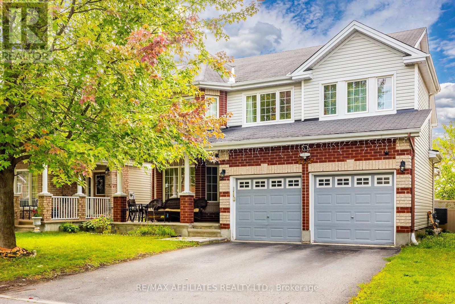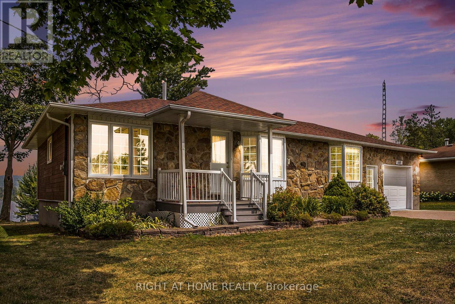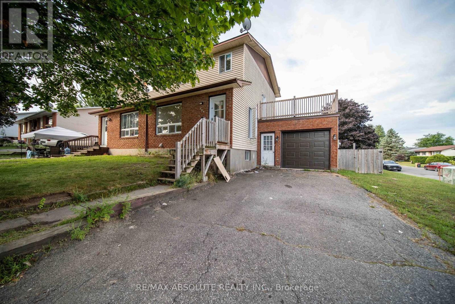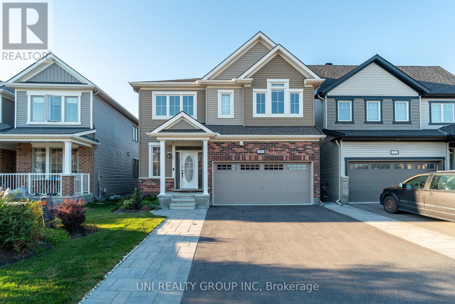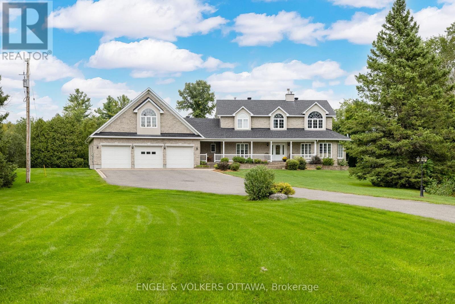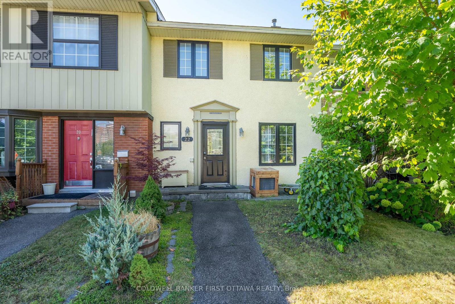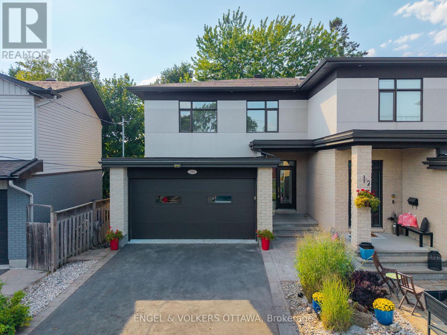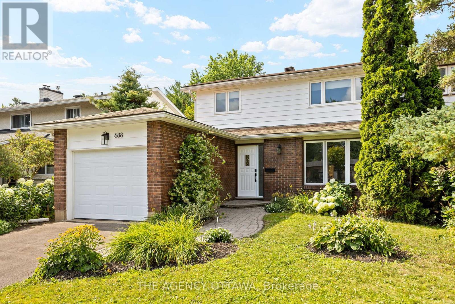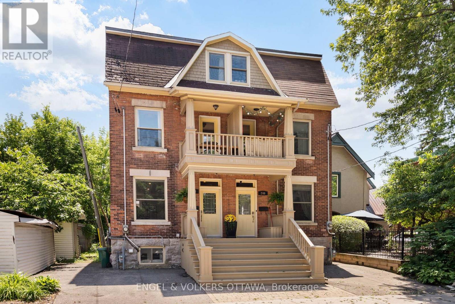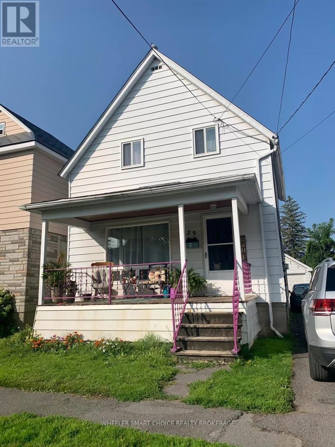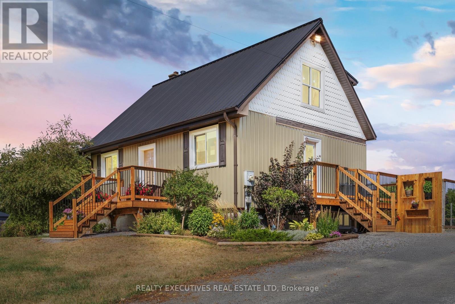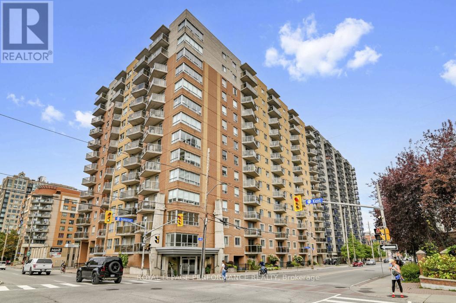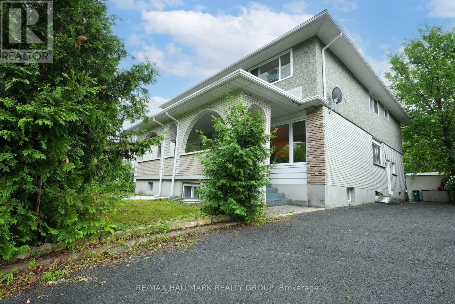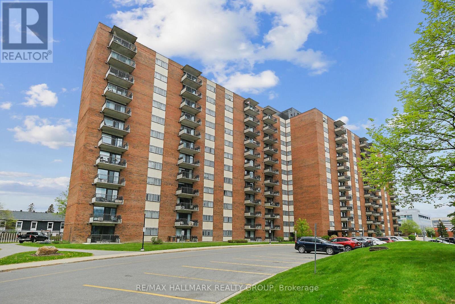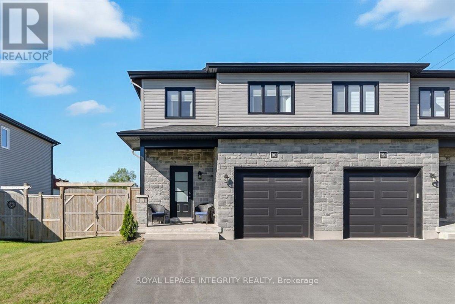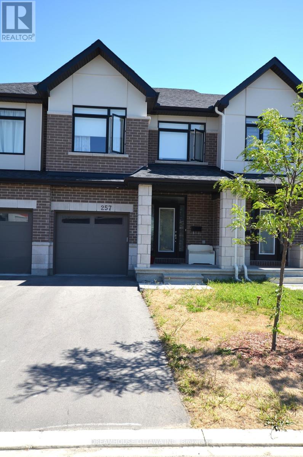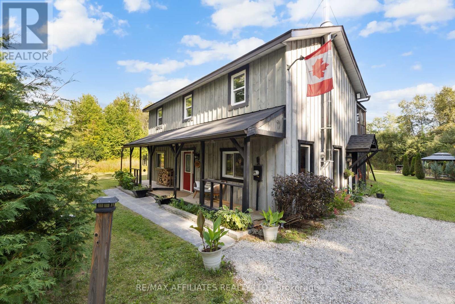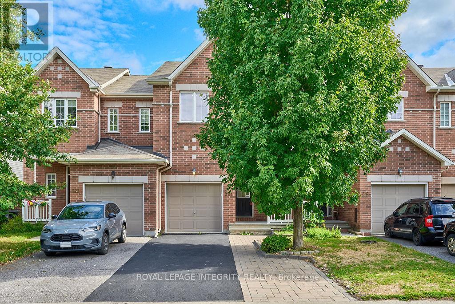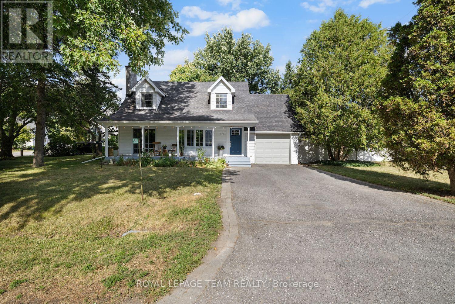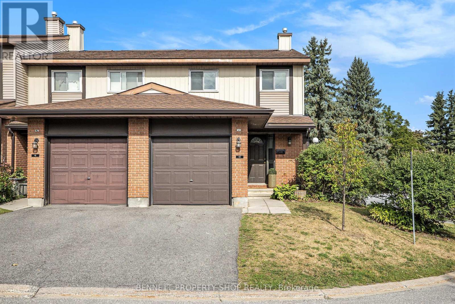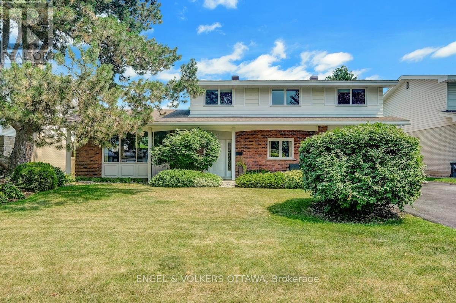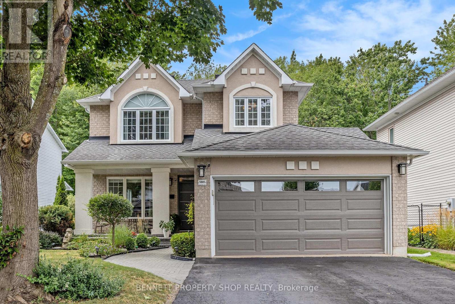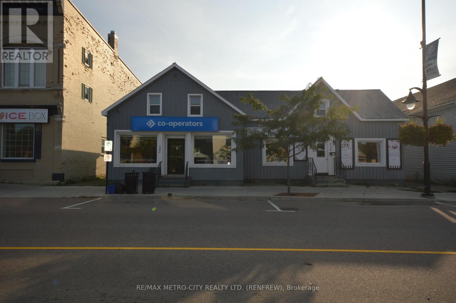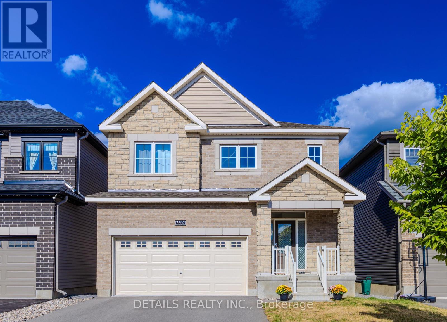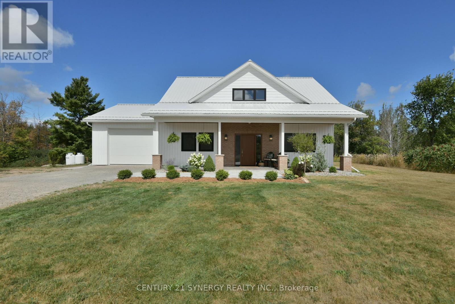We are here to answer any question about a listing and to facilitate viewing a property.
5702 Ferdinand Street
Ottawa, Ontario
Welcome to this beautifully designed three-bedroom, two-bath bungalow set in the heart of the charming village of Osgoode. Thoughtfully laid out with an open-concept living room and kitchen, this home is filled with abundant natural light from its many windows, creating a warm and inviting space.The kitchen offers walkout access to a side deck(2025)perfect for barbecuing & a bright three-season sunroom overlooking the private backyard. From the sunroom, step out to the back deck(2014) and above-ground swimming pool, making this home ideal for both relaxing and entertaining.The main floor also features two well-sized secondary bedrooms, a four-piece main bath(2020), & a spacious primary suite complete with a walk-in closet, three-piece ensuite(2022), and direct access to the back deck and pool area. Convenient main floor laundry and access to the fully insulated & heated(2022) two-car garage add function and ease to everyday living. Downstairs, the finished basement expands your living space with a large rec. room(2022) & an oversized storage area, providing plenty of flexibility for your families needs. Offering comfort, space, and a wonderful blend of indoor and outdoor living, this home is a true gem in a friendly, small-town setting. Roof 2025, main floor flooring 2024, main floor painted 2025, pressure tank 2025, kitchen backsplash 2025, storage room subfloor 2024/2025. (id:43934)
232 Hidden Meadow Avenue
Ottawa, Ontario
Welcome to this spacious and beautifully maintained 5-bedroom above-grade residence, ideally situated in the sought-after community of Blossom Park. Steps from parks, schools, scenic trails, public transit, and all essential amenities. Nestled on a quiet, family-friendly street, this home features a generous front porch perfect for enjoying your morning coffee. The main floor showcases elegant hardwood and tile flooring throughout, complemented by a convenient main floor den/home office. The open-concept living and dining areas offer ample space for entertaining and family gatherings. The tiled kitchen is a chefs delight, boasting abundant cabinetry, stainless steel appliances, a pantry, and an oversized eat-in area. The kitchen flows seamlessly into the family room, complete with a cozy gas fireplace. Patio doors lead to a fully PVC-fenced backyard with a storage shed ideal for outdoor enjoyment. A striking spiral staircase leads to the second level, where you'll find a spacious primary bedroom with a private ensuite and walk-in closet. Four additional well-sized bedrooms, a full bathroom, and second-floor laundry provide comfort and convenience for the whole family. The finished basement adds exceptional versatility, featuring a kitchenette, a large recreation room, a full bathroom, and a potential sixth bedroom or den plus ample storage space. Located just 6 minutes from the Ottawa International Airport with easy access to Highway 417.24 HOUR IRREVOCABLE ON ALL OFFERS (id:43934)
1103 Conc 1 Alfred Road
Alfred And Plantagenet, Ontario
Incredible waterfront opportunity now priced to sell! This home offers one of the best values on the Ottawa River, with nearly 50 feet of private shoreline, stunning views, and endless potential to make this your dream waterfront escape. This spacious, well-maintained home features 5 bedrooms (2 up, 3 down), 2 full baths, an updated kitchen (2022), and a bright open-concept living/dining space that flows onto a screened-in porch- perfect for summer evenings by the water. The fully finished lower level offers space for family and guests with 3 additional bedrooms, a large rec room, and plenty of storage. Whether you're looking for a year-round home or a peaceful retreat, this property delivers comfort and potential all in one. Enjoy navigable waters for boating in summer and ice fishing in winter. With a new roof (2018), reverse osmosis water system, oversized insulated garage, and two large sheds (one by the water with gazebo-style structure), wake up to the sound of waves and the beauty of the Ottawa River at your doorstep. This beautifully maintained waterfront home offers the perfect blend of comfort, space, and year-round outdoor living. - just bring your vision and enjoy the lifestyle. Septic recently cleaned (July 2025), new windows installed in porch area (August 2025). Some furnishing included. Located just 30 minutes from Rockland or Hawkesbury, and under an hour to Ottawa, this is a rare chance to secure a waterfront property at an unbeatable price. Dont miss your chance to own this serene waterfront retreat! Act fast - waterfront at this price wont last. (id:43934)
18485 Kenyon Conc Rd 5 Road
North Glengarry, Ontario
Welcome to this charming 3 bedroom 2 bathroom country home situated in a peaceful rural setting. This 5 acre property features a modern kitchen, spacious dinning area and main floor laundry. There are two fireplaces in this home (1 gas 1 pellet 2yrs old) making it a warm and welcome space. Two ductless air conditioners make the hot summers a little cooler. The upstairs features 3 large sized bedrooms and a full bathroom. A bonus feature is that all the appliances are included in this home. (washer, dryer, fridge, stove, microwave hood fan). Lets make our way out to this amazing yard. The home has 6yr old Tin roof. Outbuildings include a barn with power and heated water box for easy access for the animals, a mechanical shed, a shed and an attached garage. In the yard there is a private pond that has minnows, a fenced veggie 30' by 60' garden and so much more. This home is perfect for those seeking country living with functional amenities for a hobby farm. (id:43934)
14 Davison Avenue
Brockville, Ontario
When you step into 14 Davison, you will immediately feel the creative possibilities begin to unfold. This mid-century, 4-level split design offers an impressive 2,607 sq. ft. of finished living space (as per MPAC)ideal for a growing family or even a multi-generational household. With the renewed popularity of split-level homes thanks to open-concept design trends, this property presents the perfect opportunity to bring your vision to life.The spacious and welcoming foyer opens to soaring vaulted ceilings and airy, open spaces. A generous living room, anchored by a natural gas fireplace, is perfect for cozy evenings. The large eat-in kitchen provides extensive cabinetry and flows seamlessly into a back mudroom. To the left, an additional living space ideal for a home office, and features patio doors leading to what could be your future backyard oasis.Upstairs, the primary suite offers large closets and a private ensuite, complemented by two additional bedrooms and a charming retro 4-piece bathroom. The lower level provides even more living space with a family room warmed by another gas fireplace, a laundry area, a convenient bathroom, and access to an expansive crawl space with remarkable storage capacity. Set on a 69.58 x 120 lot, the property offers plenty of outdoor potential. The in-ground pool requires a new liner and updated mechanicals, but could be beautifully restored into a private summer retreat. Located in Brockville's popular east-end residential community, you are just minutes from the majestic St. Lawrence River, the downtown core, and all amenities. With quick access to Hwy 401, commuting has never been easier.This is your chance to re-imagine a spacious mid-century home into something truly special ...full of character, comfort, and endless possibility. (id:43934)
294 Therese Avenue
Clarence-Rockland, Ontario
Welcome to 294 Therese, Rockland! This semi-detached 2-storey home is perfectly located just minutes from schools and essential amenities. This property features 3 spacious bedrooms upstairs, plus an additional versatile finished room in the basement. The kitchen is clean and functional, opening to a bright living area. Sitting on a desirable corner lot, it offers a large deck ideal for entertaining and a relaxing jacuzzi. A wonderful opportunity for a budget-conscious Buyer in a sought-after location. (id:43934)
1796 Mill Street
Bonnechere Valley, Ontario
Charming 3-Bedroom Home in the Heart of Eganville!!! Welcome to this cute and cozy 3-bedroom, 2-bathroom home located right in the town of Eganville. All three bedrooms are located upstairs, with one featuring a private deck overlooking the front yard a lovely spot to unwind. The main floor offers a spacious living room, a bright and functional kitchen, convenient main-floor laundry, and a handy half bath for guests. Sitting on just under half an acre, the property includes a roundabout driveway and three versatile outbuildings, all wired with electricity perfect for workshops, storage, or creative projects. A wonderful mix of in-town convenience and country charm! (id:43934)
2088 Bangor Street
Ottawa, Ontario
Yes, this one IS a wow! This attractive home has been renovated with care and attention to detail and is "move-in ready" in the truest sense. Walk to shopping and groceries in 20 minutes, schools and parks all around, super quiet crescent with mature trees: this is a fantastic opportunity to live in urban Ottawa in the wonderful mid-century community of Urbandale. While completely renovated, you'll find deliberate homage to its 50s roots sprinkled throughout. Bright cheerful, open, this three bedroom home will tick off all the boxes you have. The open plan living area allows for connection in the principal rooms. The kitchen has a great view of the rear yard oasis. The lower level was completely redone boasting a comfortable family room with gas fireplace and lovely built ins, a fourth bedroom/home office as well as another work/hobby space. You'll find plenty of organized storage and a gorgeous bathroom-laundry room too. The south-west orientation of the rear provides great sunshine to enjoy the inground pool and to nourish the beautiful landscaping, fruit trees and vegetable garden. Lounge in the shade of the retractable awning on the pool deck. The oversized single garage is almost too nice to park your car in and if you do use it as workshop and storage area, that frees up a lot of space in front of it if you need to keep young kids inside the fenced area. Come see for yourself what great value this home is. It wont last long! As per Form 244, Offers will be considered Friday September 12 at 3:00pm. (id:43934)
309 Proxima Terrace
Ottawa, Ontario
[Open House: Sep. 14th, Sunday 2-4pm] Welcome to 309 Proxima Terrace, a beautifully upgraded and move-in ready Mattamy Parkside model in the sought-after Half Moon Bay community of Barrhaven. This sun-filled 4+1 bedroom, 5 bathroom home with a fully finished basement is ideally located on a quiet street just steps from top-rated schools, parks, wetlands, trails, and transit. Showcasing 9-ft ceilings, engineered hardwood on the main level, and luxury finishes throughout, the open-concept layout includes a gourmet kitchen with quartz counters, extended ceiling-height cabinetry with molding, deep pot drawers, pull-out pantry, high-end stainless steel appliances, and a powerful 680 CFM range hood, flowing into a refined dining area and great room with tray ceilings, custom wall unit, tiled feature wall, and cozy gas fireplace. A private den/office, built-in mudroom, and discreet powder room add everyday function. Upstairs, 4 generous bedrooms all feature walk-in closets; the primary suite offers a spa-inspired ensuite with freestanding tub, glass shower, and double vanity, while a second bedroom has its own ensuite and the other two share a Jack & Jill bath. The second-floor laundry adds convenience. The finished basement includes a rec room, full bath, 24-hr water-resistant flooring, home theatre pre-wiring, and an extra office or gaming area. Extensive builder and custom upgrades include a solid wood spiral staircase, larger basement and ensuite windows, chandeliers, recessed smart lighting, UV water purification, tankless water heater, reconfigured plumbing for rapid hot water, widened driveway, landscaped yard with stamped concrete patio, 7-ft low-maintenance PVC fence, painted garage with concealed wiring, and custom décor elements like TV accent wall, foyer detail, and kitchen backsplash. Appliances (Bosch, Frigidaire, Whirlpool, LG) installed in 2021 remain in excellent condition. Some of the pictures are virtually staged, 24 hours irrevocable for all offers. (id:43934)
5852 Red Castle Ridge
Ottawa, Ontario
DESIGNED, BUILT & DECORATED BY DOTT HOMES INC. 5852 Red Castle Ridge stands as a distinguished residence within the coveted Rideau Forest enclave of Manotick, perched on a spacious, maturely landscaped lot that offers both elegance and tranquility just minutes from the village of Manotick . This exquislty built custom-built home marries timeless architectural grace with premium present-day comforts. Coffered ceilings, and transom windows imbues the interiors with character and warmth, while a stately stone fireplace anchors the great room, which flows seamlessly into a gourmet kitchen outfitted with professional-grade appliances, full-height cabinetry, double islands and a walk-in pantry. The second level hosts multiple well-appointed bedrooms, including a sumptuous primary suite with a luxe five-piece ensuite and generous California style closet. The finished lower level expands your living options with large generous windows, a rec room, and flexible spaces for gym or hobbies. Outdoors, thoughtful hardscaping merges with lush greenery to create an inviting retreat, complete with a covered pavilion gas fireplace. This serene patio is ideal for unwinding or entertaining amid privacy and of the private two acre lot surrounded by a lush mature forest of both deciduous and caniferous trees offering natural beauty in all four seasons. (id:43934)
554 Poplar Way
Greater Madawaska, Ontario
Welcome to your dream home in the heart of Calabogie's vibrant four-season community! This stunning newly built 1,200 sq. ft. Net Zero ready bungalow offers the perfect blend of modern efficiency and natural beauty, nestled on a sprawling 1-acre lot just minutes from Calabogie Peaks Ski Resort.Thoughtfully designed with sustainability and comfort in mind, this home features a highly efficient building envelope, top-tier insulation, and a state-of-the-art energy system that ensures year-round comfort with minimal environmental impact and virtually no utility bills. Inside, you'll find bright, open-concept living spaces with large windows that fill the home with natural light and offer views of the surrounding landscape. The private primary bedroom retreat includes a walk-in closet and a spa-inspired ensuite bathroom, offering both comfort and functionality. The modern kitchen boasts sleek finishes and energy-efficient appliances, seamlessly flowing into the living and dining areas ideal for entertaining or relaxing after a day on the slopes or trails. You'll love the additional outdoor living space- enjoy morning coffee or soirees under the gazebo or take to the trail and enjoy the sounds and sights of nature. The detached garage is perfect for storing all your recreational gear- whether its skis, bikes, kayaks, or snowmobiles, so your'e always ready to explore everything Calabogie has to offer. Enjoy year-round recreation with access to hiking trails, pristine lakes, golf courses, and world-class skiing just minutes from your doorstep. (id:43934)
7341 Bank Street
Ottawa, Ontario
Welcome to this exceptional family estate, set on just over 6 picturesque acres complete with mature trees, a private pond, and a tranquil creek running through your backyard. Thoughtfully designed with a traditional layout, this home is perfect for a growing family - offering a seamless flow from the sunlit foyer to the inviting family room with a double-sided fireplace, and into the spacious eat-in area and beautifully appointed kitchen. You will love cooking with the functional layout, abundance of cabinetry, stainless steel appliances, and bright windows overlooking the private backyard. The open-concept formal living and dining rooms provide the perfect backdrop for hosting memorable holiday gatherings. With 4+1 generously sized bedrooms and 4 full bathrooms, the home includes a luxurious primary suite featuring cathedral ceilings, a spa-like ensuite, and a walk-in closet. The fully finished basement offers a flexible office nook, a cozy movie room, a bonus bedroom or office, a full bath, and all the storage you could need, plus convenient separate access to the garage. A favourite feature is the functional mudroom with double closets, an additional full bath, bonus pantry space, and main floor laundry. Above the attached 5-car garage, a separate entrance leads to a finished loft space with endless potential - ideal for a home office, studio, guest suite or home business. A detached workshop completes this remarkable property, ready to accommodate your lifestyle and hobbies. (id:43934)
22 Monterey Drive
Ottawa, Ontario
Located in a great location and neighbourhood, this 3 bedroom and 2 bathroom townhome is carpet free with no rear neighbours. The bright sun-filled main level feature a renovated kitchen with ceramic backsplash, oak cabinets, large window and laminate flooring. Open concept dining and living room with hardwood flooring and great view of the private garden and a renovated half bathroom. The upper level feature a renovated main bathroom and 3 spacious bedrooms all with hardwood flooring. The finished lower level feature an open concept family room with a separate area for the laundry room and utility room. Beautiful and spacious extended backyard with no rear neighbours and 2 garden sheds. Schools, parks and major bus routes are just a short walk away. Most rooms have been freshly painted in 2025, refinished hardwood on the main floor in 2018, main bathroom renovated in 2024, windows 2015 and a new roof in 2017. Monthly common element fee of $216 for snow removal and front grass maintenance. Parking space #4 on West side of parking lot. Overnight notice required for viewings and 24 hours irrevocable on offer. (id:43934)
1103 Normandy Crescent
Ottawa, Ontario
Open house on Sunday, September 14, 2025 from 2:00 pm - 4:00 pm. This beautifully appointed 4-bedroom, 4-bath semi-detached home combines modern finishes with a warm, inviting layout, and is located in the well-established Carleton Heights neighbourhood. The heart of the home is the spacious DeLaurier kitchen, featuring granite countertops, gas stove, stainless steel appliances, and a convenient pantry - perfect for both everyday living and entertaining. The open flow continues into the living and dining area, where a gas fireplace overlooks the private yard. Upstairs, you'll find generously sized bedrooms, including a primary suite with a walk-in closet and an ensuite featuring a double sink, glass shower, and separate tub. Enjoy the convenience of second-floor laundry, a bright skylight, and a full bath to complete the level. The fully finished lower level offers additional living space for a family room, home gym, or office, along with a 3-piece bath and bonus storage space. Step outside to your private backyard, where mature trees create a tranquil setting for relaxing or hosting gatherings on the deck. Just minutes from Mooney's Bay Beach, the Rideau River pathways, and the Experimental Farm, outdoor recreation is always within reach. Commuters will appreciate the short drive to downtown, while nearby Carleton University, excellent schools, shopping, and dining make daily life convenient. 1103 Normandy Crescent is perfectly placed for both family life and city living. (id:43934)
Ph3 - 18 Nepean Street
Ottawa, Ontario
Open house on Saturday, Sept 13th: 2pm-4pm. Quintessential Downtown Penthouse in an Exclusive Private Building, where luxury meets thoughtful design. This spacious 1,178 sq/ft penthouse offers a rare two-wing layout: the primary retreat comfortably fits a king bed and features an ensuite bath, while the second bedroom and full bath are set apart for privacy. The beautifully renovated 2022 kitchen flows seamlessly into an expansive living space - perfect for entertaining. Tons of closet space, storage, luxury vinyl floors (2022), custom motorized blinds (2022), in-unit laundry, newly installed furnace (2024), secure parking, and a generous custom designed balcony complete this elegant urban retreat. Garage parking and large exclusive-use penthouse unit storage locker included. With only three units per floor, the building offers a quiet and private living experience. Location is unbeatable - steps to Elgin Street, the Canal, Parliament, Byward Market, and future Lebreton Flats development. Contact Phil Lamothe at 613-322-2430 for details. 24hrs irrevocable on all offers. (id:43934)
403 - 530 Laurier Avenue W
Ottawa, Ontario
Down Town Living at it's Best, Country club living at your doorstep, Indoor Pool, Hot tub, outdoor Patio, Games room, Gym, Scenic Southern Exposure, Walking distance to shops, buses stops, Parliament hill. Two bedroom Condo offers Modern Kitchen, Upgraded Bathroom, Upgraded ensuite Laundry, recessed Balcony, 24 hr security Parking Space, locker (id:43934)
688 Laverendrye Drive
Ottawa, Ontario
Quick close available! Welcome to this charming move-in ready turnkey 4-bedroom, 1.5-bath semi-detached home located in the family-friendly neighbourhood of Beacon Hill North. The bright main level features a spacious living room with a cozy fireplace, an eat-in kitchen with ample cabinetry and a central island, and a dedicated dining area with direct access to the backyard. Upstairs offers four comfortable bedrooms and a full bathroom, providing plenty of space for a growing family. The fully fenced and hedged backyard includes a large deck and storage shed - ideal for outdoor enjoyment and extra storage. Just steps from parks, shopping, amenities, Colonel By High School, and only 10 minutes to downtown, this home offers both comfort and convenience. 48 hours irrevocability with all offers. (id:43934)
244 Flora Street
Ottawa, Ontario
Located in the heart of one of Ottawa's most vibrant and walkable neighbourhoods, 244 Flora Street is a beautifully reimagined home offering a blend of modern design, flexible living, and urban lifestyle. Just steps from Bank Street's shops and cafés, transit, parks, and hotspots, this property is ideal for those seeking both convenience and character. Thoughtfully and professionally designed, this home offers a versatile layout currently configured as two separate suites making it ideal for multigenerational living or generating income. From the moment you are welcomed inside the foyer you will be drawn to the quality of finishes and appreciate the attention to detail, from the tile flooring, custom built-in bench, to the fixtures, you will feel at home. Featuring 2 private entrances, the first leading to a one-bedroom suite with a fully finished lower level, offering a bright bedroom with a custom walk through closet to laundry and additional storage. On the main, an open concept living and dining space overlooking the sleek kitchen with quartz counters, upgraded appliances, that seamlessly flows to a beautiful backyard space. A true urban retreat featuring a sunny deck, gardens, plenty of space to relax or entertain, along with a bonus storage shed. Upstairs, the second and third floors host a stunning two-bedroom suite with a full kitchen, spacious family room, updated bath, and a private balcony, ideal for enjoying quiet mornings or evenings. Throughout the home, gleaming hardwood floors, quality upgrades, and large windows create a warm and inviting atmosphere. The southern exposure provides beautiful natural light in every room. Whether you are looking for that separation of space or wish to restore to a single unit, the opportunity is yours. Set on a charming street lined with mature trees, just minutes from downtown, this property offers the best of city living in a close-knit, community-oriented neighbourhood. (id:43934)
29 Baldwin Avenue
Cornwall, Ontario
NOW VACANT! SHORT CLOSING! Excellent affordable family home in the Le Village district. Close to the water front, bike path, parks, college and shopping. Numerous updates including a professionally installed kitchen, updated flooring, bathroom, most windows, most interior doors, Single car garage, large back yard and front porch. Perfect home for first time buyers and better than renting. (id:43934)
3a Whippoorwill Lane N
Frontenac, Ontario
Executive Waterfront Home for Rent on Buck Lake. Fully Furnished. Location: Buck Lake Short drive to Westport & Kingston. Available: October 1st May 31st (8-month lease) Rent: $3,000/month All-inclusive. Property Details: Escape to a peaceful, fully furnished executive waterfront home located on stunning Buck Lake. Perfect for professionals, snowbirds, or families seeking a quiet retreat for the fall, winter, and spring seasons. 4 Bedrooms | 2 Full Bathrooms | 3 Levels. Main Floor: Family room with propane fireplace, 2 bedrooms, and a 4-piece bathroom. Second Floor: Spacious primary bedroom with 3-piece ensuite & walk-in closet. Lower Level: Additional bedroom/den, exercise area, bar, and laundry room. Outdoor Features: Double lot offering exceptional privacy. Gorgeous lake views year-round. Clean, swimmable waterfront ideal for boating, kayaking, fishing, and more. Ample space for seasonal recreation. Included in Rent ($3,000/month): Heat, Hydro, Internet and Water. Tenant responsible for: Driveway snow plowing (winter) Grass cutting (if required in spring) Lease Terms: Fixed-term lease: October 1st May 31st (8 months) Non-smoking home. Pets considered (lets discuss!) (id:43934)
12705 Maple Ridge Road
North Dundas, Ontario
Country Living at Its Finest! Welcome to this charming 14+ acre property, offering the perfect blend of open manicured space, mature trees, and natural beauty. Enjoy peaceful country living with room for gardens, hobbies, and outdoor activities. The property includes an old barn (no stalls), a storage shed, established flower and vegetable gardens, plus a variety of fruit trees and shrubs including apple, cherry, mulberry, elderberry, service berry, nanny berry, and blackberry. Birdwatchers will delight in frequent visits from Baltimore Orioles, Eastern Bluebirds, Hummingbirds, Cedar Waxwings, Tree Swallows, and more. The home features an inviting country kitchen with stylish gold hardware, a cozy living room with wood stove, and flexible dining options. The current dining room could also serve as a convenient main-floor bedroom. Upstairs, you'll find two bedrooms and a beautifully renovated bathroom (2020). This home has been well cared for with significant updates: steel roof (2019), siding and 2 foam board insulation (2018), propane furnace (2016), and central air (2018). The full-height foundation, completed in 1991 when the home was relocated, provides excellent potential for finishing into additional living space. If youre seeking a peaceful retreat with modern updates and room to grow, this property is the perfect place to call home! (id:43934)
407 - 429 Somerset Street W
Ottawa, Ontario
Lovely condo at 'The Strand', walk to restaurants, transit, shops, Chinatown, Parliament and all that Centre Town has to offer. Featuring newer granite counters w/extended bar in kitchen, newer luxury vinyl plank flooring, master w/walk-in closet & 4 pc ensuite, central air, balcony, locker, parking & 5 appliances. This spacious Harrington model offers 935 sq. ft. in a bright, open-concept layout. Enjoy the building's amenities, including a serene courtyard with BBQ area, gym, bike storage, party room, and a secure storage locker. This pet-friendly building also includes water in the condo fees. Amazing value! (id:43934)
2666 Regina Street
Ottawa, Ontario
Welcome to 2666 Regina Street, a versatile 3+2 bedroom, 3 bathroom semi-detached home in the highly sought-after Britannia community, steps from Britannia Beach, the Ottawa River, scenic NCC trails, public transit, and the soon-to-arrive LRT extension. Designed with both comfort and function in mind, it features hardwood floors on the main and upper levels, a bright eat-in kitchen overlooking a fully fenced backyard, and spacious living and dining areas perfect for entertaining or relaxing. The lower level expands your possibilities with a generous rec room, extra bedroom, laundry, storage, and a flexible multi-purpose space ideal for extended family, an in-law suite, or future rental income. With a new furnace (must be paid out by the buyer), a 2021 roof, and an owned hot water tank, this home offers outstanding potential in a rapidly growing neighbourhood, an ideal opportunity for investors and buyers alike. (id:43934)
257 Finsbury Avenue
Ottawa, Ontario
Stunning Home in Sought-After Westwood with No Rear Neighbors! Welcome to this exceptional Selkirk model in the family-friendly neighbourhood of Westwood offering privacy, comfort, and modern upgrades throughout. Built in December 2022 and almost brand new, boasting 2,315 sq. ft. of living space, including a 485 sq. ft. finished basement. This stylish, impeccably maintained home features 3 spacious bedrooms, 4 bathrooms, Den/Office space and a finished basement. Ideal for families or professionals who value comfort, elegance, and room to grow. The upgraded kitchen is a chef's delight with quartz countertops, 40" upper cabinets, stainless steel appliances, soft-close cabinetry and a gas stove perfect for entertaining or everyday living. Additional thoughtful upgrades include pot lights, a finished recreation room, elegant finishes throughout, and remote operated roller shades/blinds for all 3 bedrooms. The inviting living room features a warm gas fireplace and patio doors opening to the backyard, an ideal spot to unwind on peaceful summer evenings. Enjoy an unmatched lifestyle, with the Trans Canada Trail nearby for walking, biking, and enjoying nature. Close to schools and shopping. Home backs directly onto the track and field of Maplewood Secondary School, offering a peaceful and private setting. Available January 1, 2026. Don't miss the opportunity to fall in love with where you'll live! (id:43934)
98 Piper Crescent
Ottawa, Ontario
Welcome to this spacious 3-bedroom end-unit townhome situated on a premium oversized lot larger than some detached homes! Ideally located in a quiet enclave close to Ottawa's high-tech sector, this home offers exceptional space, privacy, and functionality. The main level features a bright, open layout with a convenient powder room, while the upper floor includes a full main bathroom and a private ensuite off the generously sized primary bedroom. The home also includes a stair lift for added accessibility and comfort. Freshly painted throughout, the interior boasts a finished basement with a large family room and ample storage space. Outside, enjoy the fully fenced, private backyard complete with an above-ground pool perfect for summer relaxation and entertaining. The extra-long driveway provides additional parking, a rare find in a townhome. With its combination of indoor and outdoor space, thoughtful upgrades, and unbeatable location, this is an ideal home for families, professionals, or anyone looking to maximize value in a sought-after neighborhood. Some photos have been virtually staged. 24 hr irrevocable on all offers (id:43934)
903 - 1485 Baseline Road
Ottawa, Ontario
Bright and clean two-bedroom condo in Manor Square, part of the well-managed Century Manor Towers in Copeland Park. The unobstructed north-facing view fills the space with natural light. Renovated bathroom. Wall-to-wall carpeting throughout. Fridge and stove included. Condo fees include heat, hydro, and water. Comes with an indoor heated parking space and a storage locker. Manor Square offers exceptional amenities: indoor and outdoor pools, sauna, fitness centre, billiards and party rooms, workshop, and more. Its close to everything! Shopping, restaurants, public transit, and essential services are all within walking distance. (id:43934)
202 Bourdeau Street
The Nation, Ontario
Welcome to this stunning 3-bedroom, 3-bathroom semi-detached home, built in 2021 and perfectly positioned with no rear neighbours, backing onto a serene pond. Complete with a detached garage and a driveway that easily accommodates four vehicles, this home truly has it all! Step inside to a bright, welcoming foyer with a large closet and direct garage access. A convenient powder room leads you into the open-concept main level, where gleaming hardwood floors set the tone. The chefs kitchen features an abundance of cabinet and counter space, stylish two-toned cabinetry, under-cabinet lighting, and a large island with sink and breakfast bar overlooking the dining area and living room with its cozy fireplace and shiplap accent wall - this space is perfect for everyday living and entertaining alike. Patio doors open to a fully fenced backyard with a 10' x 10' deck, gazebo, lush green space, beautiful pond views and access to the detached garage, perfectly set up for hobbyist or for all your toys! Upstairs, hardwood flooring continues into the primary suite with a spacious walk-in closet and cheater access to a spa-inspired 5-piece bathroom, complete with dual vanity, soaker tub, and glass shower. Two additional well-sized bedrooms and a laundry room with custom cabinetry complete this level. The finished lower level adds even more living space with a versatile family room, 3-piece bathroom, and plenty of storage. Located just minutes from Highway 417, schools, parks, and nestled in a quiet, family-friendly neighbourhood, this is the perfect place to call home! (id:43934)
105 - 95 Beech Street
Ottawa, Ontario
Warehouse Lofts Little ItalyRare opportunity to own a loft in the historic Cream Jeans Factory conversion. This 2-bedroom, 1-bath condo features 11+ ft ceilings, exposed brick, and oversized windows with views of the Trillium Pathway.Extensively updated with a custom kitchen (2025), quartz waterfall counters, pantry wall with beverage centre, new GE Profile appliances, bathroom reno, custom blinds, upgraded lighting, and refinished hardwood.Includes indoor parking (P21), storage locker, and efficient upgrades (new hot water tank, furnace humidifier, washer/dryer combo).Steps to Dows Lake, Preston Street dining, cafes, and nightlife. A truly unique blend of industrial character and modern style in one of Ottawas most vibrant neighbourhoods. (id:43934)
257 Finsbury Avenue
Ottawa, Ontario
Stunning Home in Sought-After Westwood with No Rear Neighbors! Welcome to this exceptional Selkirk model in the family-friendly neighbourhood of Westwood offering privacy, comfort, and modern upgrades throughout. Built in December 2022 and almost brand new, boasting 2,315 sq. ft. of living space, including a 485 sq. ft. finished basement. This stylish, impeccably maintained home features 3 spacious bedrooms, 4 bathrooms, Den/Office space and a finished basement. Ideal for families or professionals who value comfort, elegance, and room to grow. The upgraded kitchen is a chef's delight with quartz countertops, 40" upper cabinets, stainless steel appliances, soft-close cabinetry and a gas stove perfect for entertaining or everyday living. Additional thoughtful upgrades include pot lights, a finished recreation room, elegant finishes throughout, and remote operated roller shades/blinds for all 3 bedrooms. The inviting living room features a warm gas fireplace and patio doors opening to the backyard, an ideal spot to unwind on peaceful summer evenings. Enjoy an unmatched lifestyle, with the Trans Canada Trail nearby for walking, biking, and enjoying nature. Close to schools and shopping. The home backs directly onto the track and field of Maplewood Secondary School, offering a peaceful and private setting. Available January 1, 2026. Don't miss the opportunity to fall in love with where you'll live! Required with offer: 24 hr irrevocable + Credit check ; Employment letter and Application to Rent. Flooring: Mixed (id:43934)
709 Drummond Concession 5b Road
Drummond/north Elmsley, Ontario
Welcome home to 709 Drummond Concession 5B, an idyllic two-storey home on 21+ Acres. Just minutes from Perth and Carleton Place, this immaculately maintained custom-built home (approximately 2009) offers the perfect balance of privacy and convenience for commuters. Set on over 21 acres of lush wooded land across two parcels, the property is teeming with wildlife and natural beauty. The home features a bright, open layout with a spacious kitchen and living room, three bedrooms, two living areas, and a screened-in second-storey verandah- a peaceful spot to enjoy the outdoors in comfort. Practical and self-sufficient, you can heat the home with the WETT certified woodstove (or with a forced-air furnace if preferred) and even make your own maple syrup right from the property. Outside, the large cleared yard is ideal for summer gatherings, complete with a fire pit, outdoor gazebo, and two sheds for storage. For recreation and relaxation, enjoy over 2 km of cleared walking trails winding through the forest, a beautiful garden and greenhouse, and the Mississippi Lake boat launch mere minutes away! This is a rare find - private, convenient, and full of country charm. This property also comes with a long list of recent updates and improvements: high-speed internet is available, furnace and hot water tank (2020), attic insulation upgraded to R50 (2022), new wood shed (2022), new woodstove (2022, WETT certified), powder room (2023), septic pumped (2023), new shingles on the front porch (2025), and driveway improvements (2025). This is one you don't want to miss! Book your showing today! (id:43934)
29 Qualicum Street
Ottawa, Ontario
Welcome to this spacious 4-bed, 3-bath home located in the sought-after neighbourhood of Qualicum. Beautifully maintained by its long time owner, this home is your chance to reside on one of the community's most desirable streets. A true mid-century gem, the TS-1 floorplan by Teron, offers a functional layout - perfect for a growing family or professional couple. The main floor features a dedicated home office, as well as a formal living and dining room centred around a classic brick fireplace. Tall windows line the front of the home, overlooking the covered porch, while hardwood flooring flows seamlessly through the living spaces, including a separate den which leads to the backyard. The kitchen has been updated, offering ample counter and storage space along with an island and large eat-in area. Off the kitchen you'll find a mudroom with a 2pc powder room, closet space, and access to the garage. Upstairs, you'll find a spacious primary suite that includes an ensuite bath and large closets, while three other generously sized bedrooms and the main bathroom give plenty of space for your needs. The finished basement provides excellent additional living space and offers great potential to expand upon the current rec room. Perfect for a kids play space, home gym, and/or games room. The backyard has been extensively landscaped with beautiful perennial gardens and lush greenery giving a true sense of privacy. With updated infrastructure, this home offers an excellent opportunity for a family to put their own touches on this already stunning property. Ideally situated with easy access to Highway 417, Queensway Carleton Hospital, and surrounded by parks and greenspace, this home offers the perfect balance of convenience and tranquility. Take in community events at Nanaimo Park throughout the year, as well as the outdoor rink through the winter. Perfect for families looking to settle into this outstanding community! (id:43934)
102f Valley Stream Drive
Ottawa, Ontario
Are you looking for a home with a great location and solid value? This 3 bedroom, 3 bathroom end- unit condominium townhouse with attached garage is worth a look. It features an eat-in kitchen, a formal dining room and a large living room with wood burning fireplace & patio door to the yard. The second floor has a spacious primary bedroom including a 2 pc ensuite & walk-in closet. The 2 additional bedrooms have decent closet space and clean 4 pc bath. The finished basement has a recreation room, laundry area, large storage and a workshop/mechanical room. This property offers functional living space and added convenience. Enjoy the benefits of being within walking distance to parks, the Queensway Carleton Hospital and essential services. Condo fees include management, water, snow removal in driveway, lawn maintenance & building insurance. 24 Hours Irrevocable on all offers. (id:43934)
221 Badgeley Avenue
Ottawa, Ontario
Located in the heart of Kanata Estate, this home unlocks the door to the finest school district! ! Step inside and be greeted by an ambiance of open, airy brilliance, with fresh painting throughout , this Urbandale's most sought-after model, offers gleaming hardwood floors and soaring 9-foot ceilings grace the main level, enormous windows that flood the space with natural light. The kitchen is a chef's dream, enjoying the brand-new quartz countertops and the large island where everyone gathers, shaker-style cabinets, and stainless steel appliances that sparkle under the sleek lighting. The seamless flow from the kitchen to the dining and eat-in areas makes entertaining a breeze, offering endless possibilities for living and loving your space. Vaulted ceilings amplify the spaciousness of the living room, creating a dramatic yet inviting space for relaxation and connection. Retreat to the oversized master bedroom, with a walk-in closet and an ensuite bathroom boasting a large tub and a free standing shower. Two additional well-sized bedrooms, a conveniently located laundry area, and a full main bath complete the upper level. The fully finished lower level, with its big, bright window and ample storage space, offers endless possibilities, a home office, a gym, or a play area for the kids. Interlock driveway stretches, offering parking for up to 4 vehicles! The meticulously landscaped front yard hints at the treasures within, while the fully fenced backyard with a refined deck promising sun-drenched afternoons and unforgettable gatherings. It's like a dream come true for relocating professionals, first-time home-buyers, and young families alike. Don't just dream about the perfect home, make it yours! (id:43934)
5515 Millview Street
Ottawa, Ontario
This lovely 3-bedroom, 2-bathroom home is one of the most charming houses in the heart of Manotick. From the moment you arrive, you'll feel the warmth and character that make this property so special. Imagine starting your mornings on the beautiful front porch with a coffee in hand, waving to neighbours as the village wakes up around you. A short five-minute stroll takes you across the dam and past historic Watsons Mill, where you can enjoy breakfast or shop at local cafés and boutiques. Life here offers that rare blend of small-town charm and community connection, all while keeping city conveniences within easy reach. Inside, the inviting living room with its gas fireplace sets the stage for both quiet evenings and lively family gatherings. Hardwood floors and abundant natural light create a timeless, welcoming atmosphere. On the main level, a versatile third bedroom and full bathroom provide flexible living space. Perfect for overnight guests, a private office, or a cozy den. Upstairs, the large primary suite feels like a retreat. Complete with its own full ensuite bathroom and beautiful dormer windows that flood the space with natural light. A second bedroom on this level also benefits from the homes charm and character. The finished basement extends your living area, with a hobby or TV room that's ideal for movie nights, kids play, or creative projects. Outside, the fully fenced backyard becomes your own private oasis. Here, you'll find a relaxing hot tub- the perfect spot to unwind under the stars or enjoy a peaceful soak after a long day. Whether hosting summer BBQs, gardening, or simply basking in the quiet of your surroundings, this outdoor space was designed for making memories. Practical modern features, including an electric car charger set up and a Generac generator, provide peace of mind and convenience while blending seamlessly with the home's charm. 24 hours preferred on all offers. (id:43934)
43 Clarkson Crescent
Ottawa, Ontario
WOW! An end unit 3 bedroom, 3 bathroom, 1 car garage Condo town home in Kanata that has been upgraded form top to bottom! In 2025 new flooring & carpets on all 3 levels, freshly painted top to bottom, updated lighting, faucets & toilets, gas fireplace cleaned & serviced, kitchen & bathroom cabinets painted & a new fridge The layout in this home is spacious & offers lots of room for your family & friends. A good sized kitchen with lots of counter space opens up to a large living & dining area that is flexible in the layout. The lower level has a huge family room & plenty of storage. The upper level has 3 bedrooms, an updated main bath, plenty of closet space & a huge principal suite with your own personal ensuite. Your private yard is a great place to grill or have your morning latte. A wonderful community surrounded by greenery, great schools, shopping & just minutes to the 417. Stop paying rent & start paying yourself. Welcome to your new carefree lifestyle in Kanata! (id:43934)
15 Dickson Street
Ottawa, Ontario
Available for sale for the first time since 1964! Meticulously maintained and thoughtfully upgraded 3bed, 3bath split-level home, perfectly nestled in desirable Qualicum. Set on a beautiful tree lined street, known for its sense of community, this original owner's home awaits a new family to call it their own. Step inside to discover a bright and airy layout featuring large windows, exposed brick accent wall, and a beautifully renovated kitchen. You're greeted by tall ceilings as well as a spacious main-floor office/den tucked right off the foyer. A formal living room with tall picture windows, a wood burning fireplace, and rich hardwood floors flow seamlessly through a large dining room and into the spacious eat-in kitchen. With custom floor to ceiling cabinetry, glass doors, potlights, and a large island, this kitchen has been designed to be functional and timeless. Open to the kitchen, the family room offers an enlarged patio door overlooking the backyard, as well as potlights and an exposed brick wall. The powder room, mudroom and storage closets are found off the insulated garage. Upstairs, the primary suite includes a stunning, fully renovated ensuite bathroom with a walk-in glass shower, quartz countertop, and heated floors. Two additional good-sized bedrooms with ample closet space, and a main bathroom round out this level - with hardwood flooring underneath the carpets. The lower level offers a fully finished rec room space with great potential to update, as well as a separate laundry room and additional storage areas. Outside, enjoy a private, fully fenced backyard framed by mature cedar hedges - ideal for entertaining, gardening, or letting the kids play freely. Steps to Nanaimo Park, which offers a community centre, playground, basketball court, outdoor rink, and various community fairs. A true neighbourhood feel! With its timeless charm, modern upgrades, and premium location, this move-in-ready home offers the perfect blend of comfort and convenience. (id:43934)
5885 Gladewoods Place
Ottawa, Ontario
Nestled in Chapel Hill, one of Ottawa's most prestigious eastern suburbs, this jaw-dropping home backs onto a lush forest, offering unparalleled privacy with no rear neighbours. Meticulously updated, it boasts gleaming new hardwood floors, a sleek modern banister, fresh paint, contemporary lighting, and stylish new doors throughout. The heart of the home is its cozy fireplace, where you can unwind while gazing out at the ever-changing forest landscape, a breathtaking view that feels like a private retreat. The upstairs primary bedroom is a sanctuary, featuring a one-of-a-kind walk-in closet and a fully renovated master bathroom with luxurious finishes. Downstairs, the space dazzles with modern flair, including a renovated fourth bedroom perfect for guests or a home office. Every detail of this home exudes sophistication and comfort. Beyond its beauty, the location is unbeatable, with easy access to top-rated schools, endless green spaces, and every amenity you could need, from shopping to dining. This Chapel Hill gem combines serene seclusion with urban convenience, making it the ultimate dream home for those seeking both elegance and tranquillity in a vibrant, highly regarded community. (id:43934)
3 Mohawk Crescent
Ottawa, Ontario
Welcome to this beautifully expanded home nestled in the heart of Ottawas prestigious neighbourhood of Qualicum. Set on an impressive 10,000+sqft lot, this 5bed/3bath home, originally built by Teron, offers the perfect blend of space, comfort, and community charm. A generous two-storey addition has transformed this home, creating a layout ideal for a growing family. Whether you're hosting gatherings or enjoying quiet evenings, there's room for everyone - indoors and out. The bright, open living spaces flow effortlessly into a spacious chefs kitchen and eat-in area with large picture windows, and an oversized patio door leading to the backyard. Complete with Thermador double wall ovens & cooktop, a Fisher Paykel drawer dishwasher, beverage centre, and a butlers pantry with a separate fridge and freezer. This space offers endless amounts of storage, while the custom built-ins in the mudroom have been designed with family function in mind. The upper level provides large private bedrooms along with laundry, and an updated main bathroom, while the primary suite overlooks the pool - boasting a newly renovated ensuite bath and spacious walk-in closet with wall to wall built-ins. The lower level offers a fully finished rec room space, while the unfinished portion under the addition offers great potential as a workshop, home gym, or finishable space for your family's needs. Step outside to your backyard oasis, complete with a 40 x 20 inground pool, mature greenery, and plenty of room for kids to play or for summer entertaining. Qualicum is known for its peaceful streets, strong sense of community, quick access to shopping and transit, and proximity to parks & greenspace. Don't miss this rare opportunity to own a spacious, upgraded home in one of the city's most desirable neighbourhoods. (id:43934)
181 Talltree Crescent
Ottawa, Ontario
Welcome to this sought after enclave of townhomes in Granite Ridge! This mid-unit townhome has been meticulously maintained, freshly painted and is ready for its new owner. Enter your sunken foyer, go past the powder room and enter a spacious, open concept main floor. Gleaming hardwood in the living and dining room. Enjoy the gas fireplace, as you relax or entertain. The spacious kitchen has tons of counter and cupboard space, as well as a walk-in pantry. Upstairs is the primary bedroom with his/hers closets and an ensuite bathroom. Two other good-sized bedrooms and another full bathroom round out the second level. The basement is fully finished, with a second powder room, laundry room and loads of storage. The fully fenced backyard features a gas bbq hookup, a cute deck and a patio, and room to garden and enjoy. Directly across the street is a walking path that leads to a pond and small forest! This home is close to the Trans Canada Trail for biking and walking, recreation center, shopping, transit and schools. (id:43934)
329 Third Avenue
Pembroke, Ontario
Beautifully updated home blending original charm with modern upgrades! Upstairs offers 2 oversized bedrooms with refinished hardwood floors and a closet rough-in for a future bath. Kitchen features vintage built-ins, new lower cabinets, countertop & plumbing. Dining/living rooms showcase hardwood floors, large windows & a beveled-glass front door leading to the porch. Main floor includes a fully renovated bath with soaker tub & a bedroom with backyard views. Basement features updated PVC plumbing, individual shut-offs, new electrical panel with GFI outlets, laundry tub, 4 new windows with wells, plus a brand-new furnace (Nov 2024) & rental hot water heater. Outside boasts a garage roof (2021), new downspouts with leaf guards, French drain system, armor wall & professional landscaping. Enjoy a stunning covered porch & 15' x 36' deckperfect for entertaining! All offers must have 24 hour irrevocable (id:43934)
118/122 Raglan Street S
Renfrew, Ontario
One building with two commercial incomes, 118 is a Health Care Salon and 122 is used for service. Parking at the back of the property as well as 3 hour parking on the street in front of the property. Updates include the roof and natural gas furnace. Survey is available. Please allow 48 hours notice for all showings. Please allow 48 irrevocable on all offers. (id:43934)
227 Ireland Road
Merrickville-Wolford, Ontario
Check out this raised bungalow with walkout basement huge double car garage just 10 minutes from the town of Merrickville. This lot is absolutely beautiful, mature trees act as a stunning backdrop to the back deck and side and backyard area. Very private and nicely manicured landscaping. The house has three bedrooms upstairs and one downstairs, two bathrooms with a family room that walks out to the back lawn area The newer two car garage could be accessed from the inside lower level. The house needs a little updating and somebody with a vision could make this home amazing. This house has tons of possibilities and one of the nicest lots around. (id:43934)
5542 Algonquin Road
Augusta, Ontario
Welcome to 5542 Algonquin Road - where pride of ownership meets everyday comfort. From the moment you step inside, this one-owner home shows the care its been given over the years. The foyer invites you in, flowing into a dining room ready for family dinners and celebrations. Around the corner, the living room welcomes you with a huge picture window the perfect spot for morning coffee or curling up with a book while the sunlight pours in. At the heart of the home, the spacious eat-in kitchen has everything you need: plenty of cabinetry, generous counter space, and clever pull-out drawers tucked inside - little surprises that make life easier. Off the kitchen, you will love the practicality of a mudroom with garage access, a laundry room with 2-piece bath, and a bonus room that works just as well as an office as it does a guest bedroom. On the other side, two comfortable bedrooms and a bright 4-piece bath complete the thoughtful layout. The home itself is refreshingly low-maintenance, giving you more time to enjoy life rather than upkeep. And the garages? Not just one, but two. The attached garage keeps daily living convenient, while the detached garage with workshop is a hobbyists dream - whether its cars, crafts, or creating your own man cave retreat. Set on just under an acre, this property blends space, comfort, and peace of mind - a place thats been cherished, and now ready for its next chapter. (id:43934)
2602 River Mist Road
Ottawa, Ontario
Welcome to 2602 River Mist Road. A well maintained 2021 built, 4 bedrooms 2.5 bathrooms detached home with a WALKOUT BASEMENT located in the sought-after neighorbhood of Quinn's Pointe. Spacious foyer leads into open concept living and dining area, 9ft ceilings, upgraded 8ft doors and oak hardwood floors throughout! Living room with large windows bring tons of natural light , it has a cozy gas fireplace and new lighting fixture. Chef's kitchen features Stainless Steel appliances, quartz countertops, Extended island with breakfast bar, Pot & Pan drawers, direct access to rear balcony! Hardwood stairs throughout the entire house. 4 bedrooms, 2 full bathrooms and a convenient laundry area completed the up level. A large primary bedroom offers walk-in closet, spa-like 4 piece en-suite with free standing tub, vanity with quartz countertops and glass door shower. Other 3 generous bedrooms with 5 piece full bath with double quartz vanity. A large WALKOUT BASEMENT with a rough-in for a 3 piece Bath, finish the expansive basement to suit your needs. Potential for a separate basement suite! New PVC fences will provide more privacy ( it will be fully completed next week). Located minutes from parks, top rated schools, Minto recreation center, Transit, Golf course and more. A perfect fit for a growing family looking to be in a vibrant community. Don't miss out on the opportunity to make this dream home yours! Open house at 2-4pm Sunday (Sep 14, 2025). (id:43934)
26 Desnoyers Street
Casselman, Ontario
Gorgeous Move-In Ready Bungalow on a Mature, Oversized Lot! This 3 Bedroom, 2 Full Bathroom home with a Finished Basement is packed with charm and updates. The exterior boasts stunning curb appeal with an interlock walkway, 1-car garage, and plenty of driveway parking. Inside, enjoy gleaming hardwood floors throughout the main living areas. The chefs kitchen features stainless steel appliances, tile backsplash, abundant cabinetry, and generous counter space. A bright formal dining area with patio doors leads to your private backyard retreat. The main level also offers 3 spacious bedrooms and a full bathroom with the convenience of laundry space. The fully finished basement adds incredible living space, with a huge rec room, a versatile den/home office, and a cozy gas fireplace, perfect for family nights. Step outside to your backyard oasis, surrounded by mature hedges and trees for ultimate privacy. Relax or entertain on the large deck or under the gazebo. Centrally located on municipal water & sewer, close to schools, parks, shops, and all amenities. Updates include: Furnace & A/C (2022), Roof (2018), Fresh Paint, New Appliances, and more! Don't miss this opportunity schedule your showing today! (id:43934)
592 Patterson Road
Admaston/bromley, Ontario
This stunning 2023 custom-built 3 bed, 1.5 bath home perfectly blends modern design with timeless charm. Set on just over 16 acres of natural beauty. This property offers both comfort and adventure. Inside, radiant in-floor heating and engineered hardwood flow throughout most of the home, adding warmth and elegance to every room. You'll love the open-concept living/dining space with vaulted ceilings open to the second story, a thoughtfully designed kitchen with abundant storage, an open pantry, and even a pot filler for the chef at heart. The main-floor bedroom provides convenience and flexibility, located just steps from the laundry, mudroom, a well-appointed half bath (complete with a urinal for a unique touch), and the attached garage. Upstairs, discover two spacious bedrooms, a beautifully finished bathroom, and an airy loft currently styled as an extra bedroom. Guests will adore the insulated bunkie, as cute as it is functional. Outdoors, the possibilities are endless: relax on the covered patios, cultivate your own produce in the vegetable garden and greenhouse, gather fresh eggs from the chicken coop with run, or wander the private trails, wild raspberries and rock outcrops await. Though tucked away for peace and privacy, you're only 5 minutes to Cobden, close to schools, sports, and community activities. Just 30 minutes to Pembroke and 1 hour to Kanata, this location balances rural charm with everyday convenience. Plus, there's potential to add a secondary dwelling for multigenerational living or rental income (buyer to verify).This is more than a home, it's a lifestyle where Modern Design Meets Country Serenity. (id:43934)
668 Bronze Copper Crescent
Ottawa, Ontario
Welcome to 668 Bronze Copper, a stunning new build located in the highly desirable Richmond Village. This beautifully designed 2025 home offers the perfect blend of modern luxury and practical living.Step inside through the covered front entrance to a spacious, welcoming interior featuring soaring vaulted ceilings and durable luxury vinyl plank flooring throughout the main flooring including the kitchen, living, dining, and foyer areas. The designer eat-in kitchen is a chefs paradise, with quartz Caesarstone Golden Sky countertops, sleek stainless steel appliances, a stylish subway tile back-splash, and custom tall cabinets for ample storage. The main level also includes a convenient powder room and elegant solid core doors throughout. Upstairs, you'll find three generous bedrooms, including a primary retreat with a full walk-in closet and a spa-like 3-piece ensuite featuring quartz vanity and walk-in shower. The second-floor laundry adds everyday convenience. The fully finished basement provides versatile space with a fourth bedroom that can be used as a family room or guest suite. This property also features three full bathrooms with quartz vanities, combining comfort and style. Additional highlights include custom window coverings, an auto garage door opener with inside access, EV conduit in the garage for electric vehicle charging, and numerous upgrades purchased at the time of construction. Enjoy outdoor recreation just a short walk away at Richmond Centennial Golf Course, Babe MacRae Park, and Meynell Park. This popular Majestic floor plan offers approximately 1,700 sq ft above grade an ideal balance of modern elegance and practical living. Visit the property website for more info and full property videos. Don't miss this fantastic opportunity to make this exceptional home yours! (id:43934)
Unit 8 - 773 Richmond Road
Ottawa, Ontario
Welcome to 773 Richmond Road. One of only three Charlesfort-built 3-storey condo townhomes designed in collaboration with the iconic Continental building designed by Hobin Architecture. This 1579 sq/ft end-unit offers a perfect blend of modern elegance, functionality, and lifestyle. Step inside the welcoming foyer and find the sun-filled family room with built-in wall cabinetry, linear electric fireplace and walkout access to a spacious private patio. The main floor is complete with a convenient powder bathroom, laundry room and utility room with additional storage space. The open-concept second level features multi-functional dining and living spaces with a south facing outdoor terrace. The kitchen boasts granite countertops, under-mount sink, breakfast bar seating, an abundance of kitchen cabinetry and stainless steel appliances. The third floor retreat offers a bright primary bedroom with 4-pce ensuite and walk-in closet with closet organizers by California Closets. The spacious second bedroom is adjacent to the linen closet and 3-pce main bathroom. Appreciate the privacy of your own townhome while enjoying the building amenities next door which include: Party room, Fitness centre and double sided rooftop terraces with gas bbq's and breathtaking views of the Ottawa River and Westboro. This spectacular home comes with outdoor parking and an underground parking space with own its own EV charger! Enjoy the neighbourhood amenities of Westboro, the Carlingwood Mall, Phase 2 LRT and the NCC bike paths along the Ottawa River. (id:43934)


