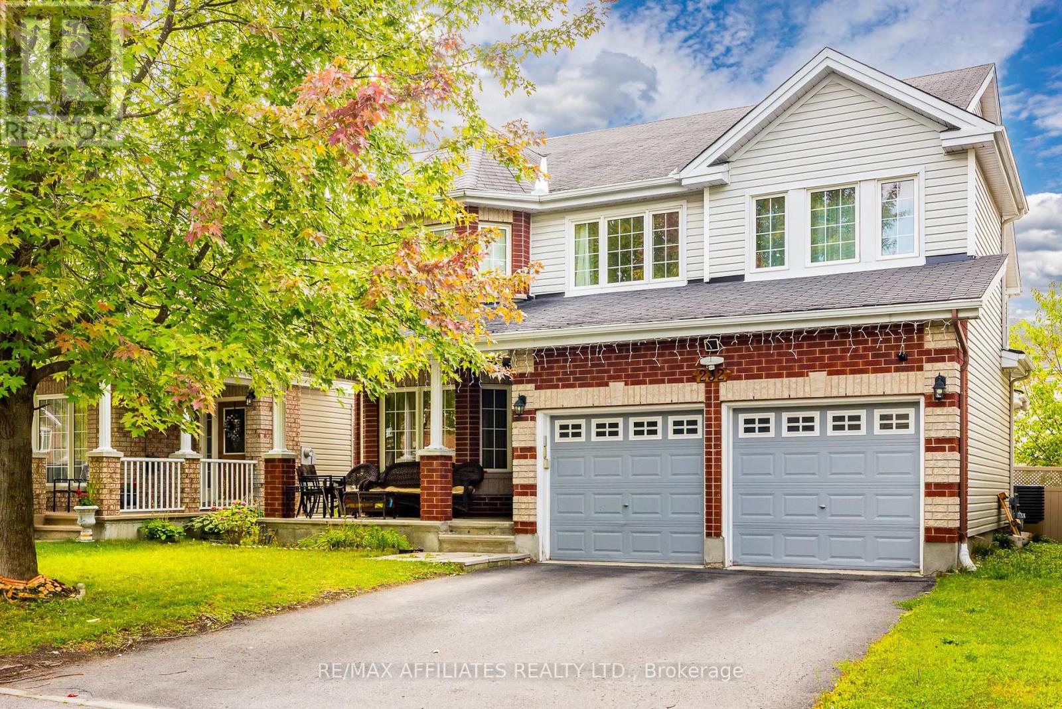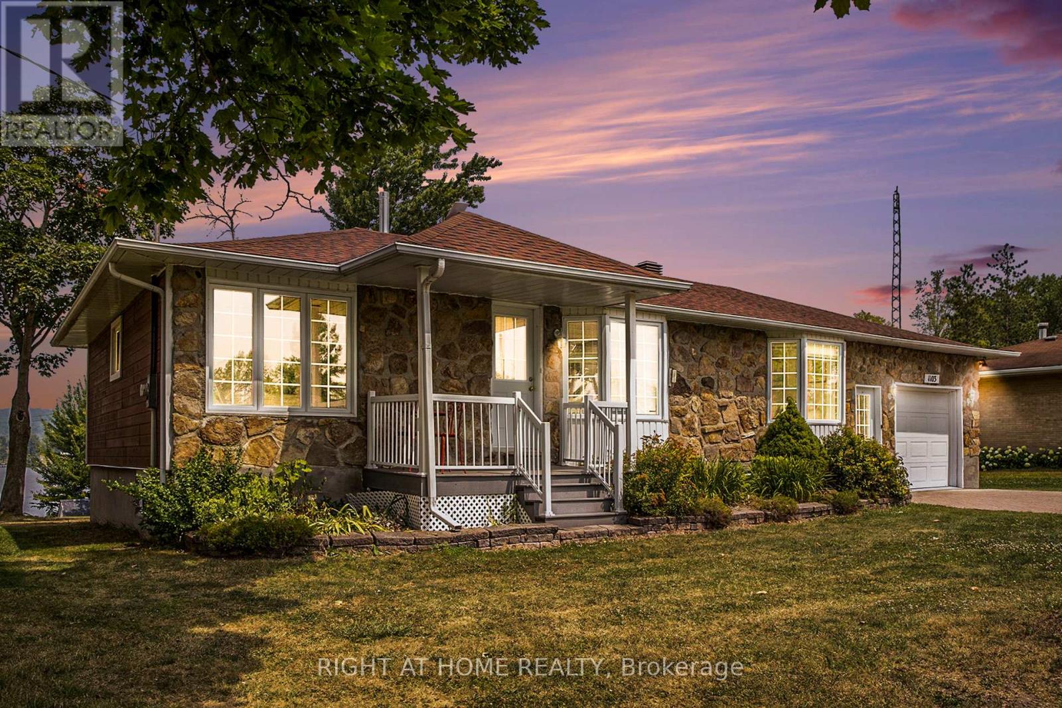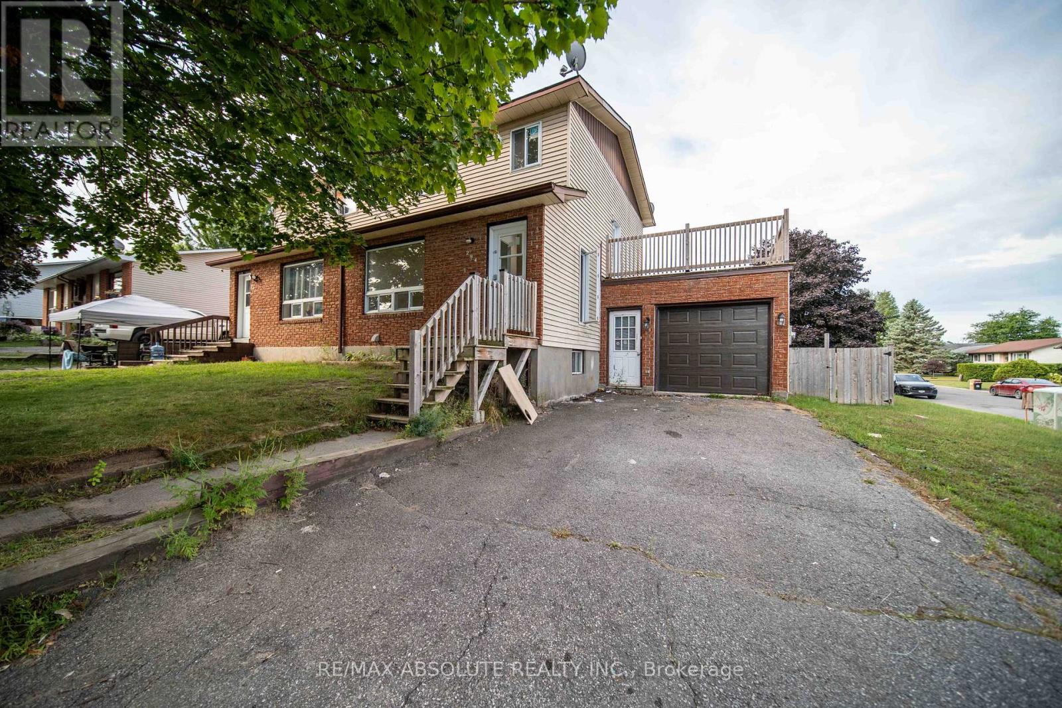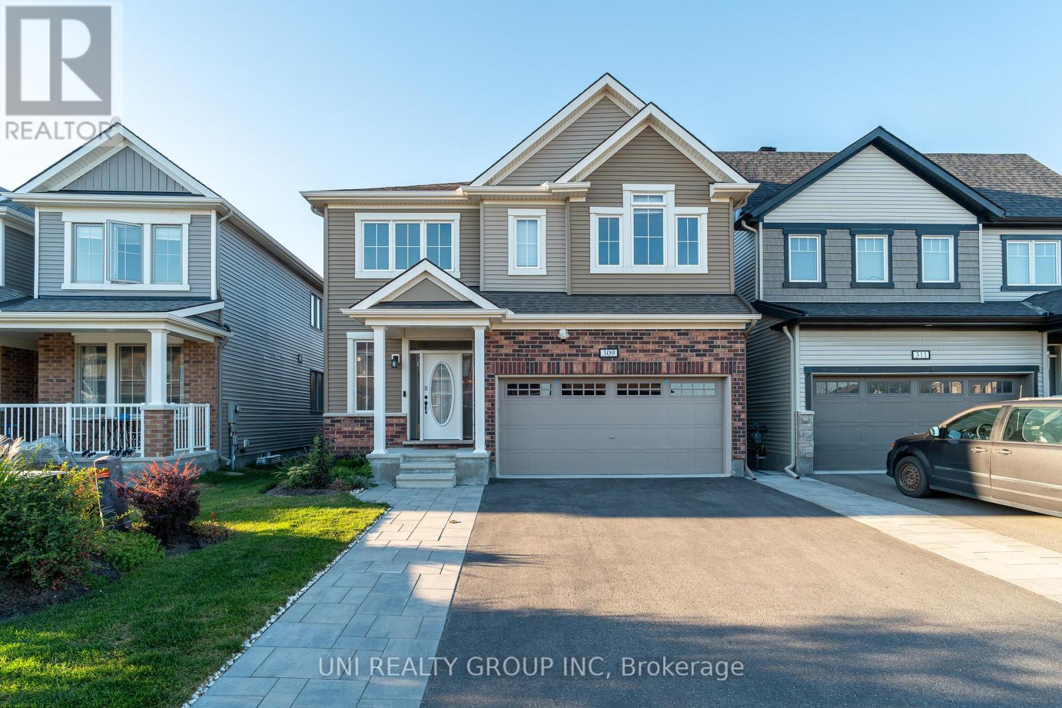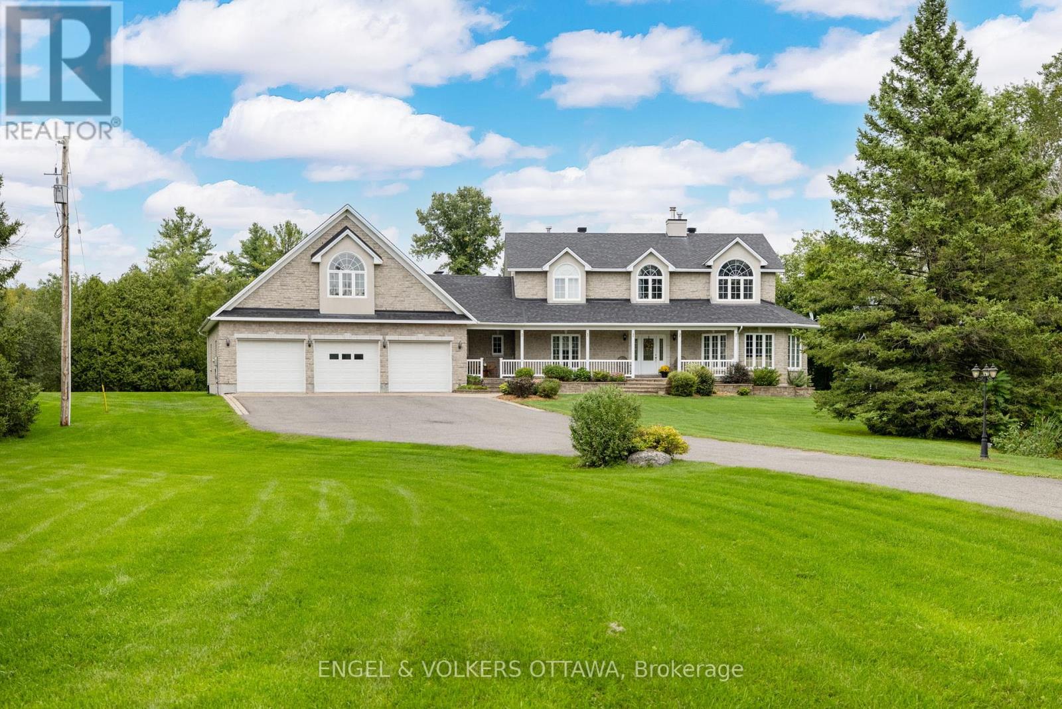We are here to answer any question about a listing and to facilitate viewing a property.
5702 Ferdinand Street
Ottawa, Ontario
Welcome to this beautifully designed three-bedroom, two-bath bungalow set in the heart of the charming village of Osgoode. Thoughtfully laid out with an open-concept living room and kitchen, this home is filled with abundant natural light from its many windows, creating a warm and inviting space.The kitchen offers walkout access to a side deck(2025)perfect for barbecuing & a bright three-season sunroom overlooking the private backyard. From the sunroom, step out to the back deck(2014) and above-ground swimming pool, making this home ideal for both relaxing and entertaining.The main floor also features two well-sized secondary bedrooms, a four-piece main bath(2020), & a spacious primary suite complete with a walk-in closet, three-piece ensuite(2022), and direct access to the back deck and pool area. Convenient main floor laundry and access to the fully insulated & heated(2022) two-car garage add function and ease to everyday living. Downstairs, the finished basement expands your living space with a large rec. room(2022) & an oversized storage area, providing plenty of flexibility for your families needs. Offering comfort, space, and a wonderful blend of indoor and outdoor living, this home is a true gem in a friendly, small-town setting. Roof 2025, main floor flooring 2024, main floor painted 2025, pressure tank 2025, kitchen backsplash 2025, storage room subfloor 2024/2025. (id:43934)
232 Hidden Meadow Avenue
Ottawa, Ontario
Welcome to this spacious and beautifully maintained 5-bedroom above-grade residence, ideally situated in the sought-after community of Blossom Park. Steps from parks, schools, scenic trails, public transit, and all essential amenities. Nestled on a quiet, family-friendly street, this home features a generous front porch perfect for enjoying your morning coffee. The main floor showcases elegant hardwood and tile flooring throughout, complemented by a convenient main floor den/home office. The open-concept living and dining areas offer ample space for entertaining and family gatherings. The tiled kitchen is a chefs delight, boasting abundant cabinetry, stainless steel appliances, a pantry, and an oversized eat-in area. The kitchen flows seamlessly into the family room, complete with a cozy gas fireplace. Patio doors lead to a fully PVC-fenced backyard with a storage shed ideal for outdoor enjoyment. A striking spiral staircase leads to the second level, where you'll find a spacious primary bedroom with a private ensuite and walk-in closet. Four additional well-sized bedrooms, a full bathroom, and second-floor laundry provide comfort and convenience for the whole family. The finished basement adds exceptional versatility, featuring a kitchenette, a large recreation room, a full bathroom, and a potential sixth bedroom or den plus ample storage space. Located just 6 minutes from the Ottawa International Airport with easy access to Highway 417.24 HOUR IRREVOCABLE ON ALL OFFERS (id:43934)
1103 Conc 1 Alfred Road
Alfred And Plantagenet, Ontario
Incredible waterfront opportunity now priced to sell! This home offers one of the best values on the Ottawa River, with nearly 50 feet of private shoreline, stunning views, and endless potential to make this your dream waterfront escape. This spacious, well-maintained home features 5 bedrooms (2 up, 3 down), 2 full baths, an updated kitchen (2022), and a bright open-concept living/dining space that flows onto a screened-in porch- perfect for summer evenings by the water. The fully finished lower level offers space for family and guests with 3 additional bedrooms, a large rec room, and plenty of storage. Whether you're looking for a year-round home or a peaceful retreat, this property delivers comfort and potential all in one. Enjoy navigable waters for boating in summer and ice fishing in winter. With a new roof (2018), reverse osmosis water system, oversized insulated garage, and two large sheds (one by the water with gazebo-style structure), wake up to the sound of waves and the beauty of the Ottawa River at your doorstep. This beautifully maintained waterfront home offers the perfect blend of comfort, space, and year-round outdoor living. - just bring your vision and enjoy the lifestyle. Septic recently cleaned (July 2025), new windows installed in porch area (August 2025). Some furnishing included. Located just 30 minutes from Rockland or Hawkesbury, and under an hour to Ottawa, this is a rare chance to secure a waterfront property at an unbeatable price. Dont miss your chance to own this serene waterfront retreat! Act fast - waterfront at this price wont last. (id:43934)
18485 Kenyon Conc Rd 5 Road
North Glengarry, Ontario
Welcome to this charming 3 bedroom 2 bathroom country home situated in a peaceful rural setting. This 5 acre property features a modern kitchen, spacious dinning area and main floor laundry. There are two fireplaces in this home (1 gas 1 pellet 2yrs old) making it a warm and welcome space. Two ductless air conditioners make the hot summers a little cooler. The upstairs features 3 large sized bedrooms and a full bathroom. A bonus feature is that all the appliances are included in this home. (washer, dryer, fridge, stove, microwave hood fan). Lets make our way out to this amazing yard. The home has 6yr old Tin roof. Outbuildings include a barn with power and heated water box for easy access for the animals, a mechanical shed, a shed and an attached garage. In the yard there is a private pond that has minnows, a fenced veggie 30' by 60' garden and so much more. This home is perfect for those seeking country living with functional amenities for a hobby farm. (id:43934)
14 Davison Avenue
Brockville, Ontario
When you step into 14 Davison, you will immediately feel the creative possibilities begin to unfold. This mid-century, 4-level split design offers an impressive 2,607 sq. ft. of finished living space (as per MPAC)ideal for a growing family or even a multi-generational household. With the renewed popularity of split-level homes thanks to open-concept design trends, this property presents the perfect opportunity to bring your vision to life.The spacious and welcoming foyer opens to soaring vaulted ceilings and airy, open spaces. A generous living room, anchored by a natural gas fireplace, is perfect for cozy evenings. The large eat-in kitchen provides extensive cabinetry and flows seamlessly into a back mudroom. To the left, an additional living space ideal for a home office, and features patio doors leading to what could be your future backyard oasis.Upstairs, the primary suite offers large closets and a private ensuite, complemented by two additional bedrooms and a charming retro 4-piece bathroom. The lower level provides even more living space with a family room warmed by another gas fireplace, a laundry area, a convenient bathroom, and access to an expansive crawl space with remarkable storage capacity. Set on a 69.58 x 120 lot, the property offers plenty of outdoor potential. The in-ground pool requires a new liner and updated mechanicals, but could be beautifully restored into a private summer retreat. Located in Brockville's popular east-end residential community, you are just minutes from the majestic St. Lawrence River, the downtown core, and all amenities. With quick access to Hwy 401, commuting has never been easier.This is your chance to re-imagine a spacious mid-century home into something truly special ...full of character, comfort, and endless possibility. (id:43934)
294 Therese Avenue
Clarence-Rockland, Ontario
Welcome to 294 Therese, Rockland! This semi-detached 2-storey home is perfectly located just minutes from schools and essential amenities. This property features 3 spacious bedrooms upstairs, plus an additional versatile finished room in the basement. The kitchen is clean and functional, opening to a bright living area. Sitting on a desirable corner lot, it offers a large deck ideal for entertaining and a relaxing jacuzzi. A wonderful opportunity for a budget-conscious Buyer in a sought-after location. (id:43934)
1796 Mill Street
Bonnechere Valley, Ontario
Charming 3-Bedroom Home in the Heart of Eganville!!! Welcome to this cute and cozy 3-bedroom, 2-bathroom home located right in the town of Eganville. All three bedrooms are located upstairs, with one featuring a private deck overlooking the front yard a lovely spot to unwind. The main floor offers a spacious living room, a bright and functional kitchen, convenient main-floor laundry, and a handy half bath for guests. Sitting on just under half an acre, the property includes a roundabout driveway and three versatile outbuildings, all wired with electricity perfect for workshops, storage, or creative projects. A wonderful mix of in-town convenience and country charm! (id:43934)
2088 Bangor Street
Ottawa, Ontario
Yes, this one IS a wow! This attractive home has been renovated with care and attention to detail and is "move-in ready" in the truest sense. Walk to shopping and groceries in 20 minutes, schools and parks all around, super quiet crescent with mature trees: this is a fantastic opportunity to live in urban Ottawa in the wonderful mid-century community of Urbandale. While completely renovated, you'll find deliberate homage to its 50s roots sprinkled throughout. Bright cheerful, open, this three bedroom home will tick off all the boxes you have. The open plan living area allows for connection in the principal rooms. The kitchen has a great view of the rear yard oasis. The lower level was completely redone boasting a comfortable family room with gas fireplace and lovely built ins, a fourth bedroom/home office as well as another work/hobby space. You'll find plenty of organized storage and a gorgeous bathroom-laundry room too. The south-west orientation of the rear provides great sunshine to enjoy the inground pool and to nourish the beautiful landscaping, fruit trees and vegetable garden. Lounge in the shade of the retractable awning on the pool deck. The oversized single garage is almost too nice to park your car in and if you do use it as workshop and storage area, that frees up a lot of space in front of it if you need to keep young kids inside the fenced area. Come see for yourself what great value this home is. It wont last long! As per Form 244, Offers will be considered Friday September 12 at 3:00pm. (id:43934)
309 Proxima Terrace
Ottawa, Ontario
[Open House: Sep. 14th, Sunday 2-4pm] Welcome to 309 Proxima Terrace, a beautifully upgraded and move-in ready Mattamy Parkside model in the sought-after Half Moon Bay community of Barrhaven. This sun-filled 4+1 bedroom, 5 bathroom home with a fully finished basement is ideally located on a quiet street just steps from top-rated schools, parks, wetlands, trails, and transit. Showcasing 9-ft ceilings, engineered hardwood on the main level, and luxury finishes throughout, the open-concept layout includes a gourmet kitchen with quartz counters, extended ceiling-height cabinetry with molding, deep pot drawers, pull-out pantry, high-end stainless steel appliances, and a powerful 680 CFM range hood, flowing into a refined dining area and great room with tray ceilings, custom wall unit, tiled feature wall, and cozy gas fireplace. A private den/office, built-in mudroom, and discreet powder room add everyday function. Upstairs, 4 generous bedrooms all feature walk-in closets; the primary suite offers a spa-inspired ensuite with freestanding tub, glass shower, and double vanity, while a second bedroom has its own ensuite and the other two share a Jack & Jill bath. The second-floor laundry adds convenience. The finished basement includes a rec room, full bath, 24-hr water-resistant flooring, home theatre pre-wiring, and an extra office or gaming area. Extensive builder and custom upgrades include a solid wood spiral staircase, larger basement and ensuite windows, chandeliers, recessed smart lighting, UV water purification, tankless water heater, reconfigured plumbing for rapid hot water, widened driveway, landscaped yard with stamped concrete patio, 7-ft low-maintenance PVC fence, painted garage with concealed wiring, and custom décor elements like TV accent wall, foyer detail, and kitchen backsplash. Appliances (Bosch, Frigidaire, Whirlpool, LG) installed in 2021 remain in excellent condition. Some of the pictures are virtually staged, 24 hours irrevocable for all offers. (id:43934)
5852 Red Castle Ridge
Ottawa, Ontario
DESIGNED, BUILT & DECORATED BY DOTT HOMES INC. 5852 Red Castle Ridge stands as a distinguished residence within the coveted Rideau Forest enclave of Manotick, perched on a spacious, maturely landscaped lot that offers both elegance and tranquility just minutes from the village of Manotick . This exquislty built custom-built home marries timeless architectural grace with premium present-day comforts. Coffered ceilings, and transom windows imbues the interiors with character and warmth, while a stately stone fireplace anchors the great room, which flows seamlessly into a gourmet kitchen outfitted with professional-grade appliances, full-height cabinetry, double islands and a walk-in pantry. The second level hosts multiple well-appointed bedrooms, including a sumptuous primary suite with a luxe five-piece ensuite and generous California style closet. The finished lower level expands your living options with large generous windows, a rec room, and flexible spaces for gym or hobbies. Outdoors, thoughtful hardscaping merges with lush greenery to create an inviting retreat, complete with a covered pavilion gas fireplace. This serene patio is ideal for unwinding or entertaining amid privacy and of the private two acre lot surrounded by a lush mature forest of both deciduous and caniferous trees offering natural beauty in all four seasons. (id:43934)
554 Poplar Way
Greater Madawaska, Ontario
Welcome to your dream home in the heart of Calabogie's vibrant four-season community! This stunning newly built 1,200 sq. ft. Net Zero ready bungalow offers the perfect blend of modern efficiency and natural beauty, nestled on a sprawling 1-acre lot just minutes from Calabogie Peaks Ski Resort.Thoughtfully designed with sustainability and comfort in mind, this home features a highly efficient building envelope, top-tier insulation, and a state-of-the-art energy system that ensures year-round comfort with minimal environmental impact and virtually no utility bills. Inside, you'll find bright, open-concept living spaces with large windows that fill the home with natural light and offer views of the surrounding landscape. The private primary bedroom retreat includes a walk-in closet and a spa-inspired ensuite bathroom, offering both comfort and functionality. The modern kitchen boasts sleek finishes and energy-efficient appliances, seamlessly flowing into the living and dining areas ideal for entertaining or relaxing after a day on the slopes or trails. You'll love the additional outdoor living space- enjoy morning coffee or soirees under the gazebo or take to the trail and enjoy the sounds and sights of nature. The detached garage is perfect for storing all your recreational gear- whether its skis, bikes, kayaks, or snowmobiles, so your'e always ready to explore everything Calabogie has to offer. Enjoy year-round recreation with access to hiking trails, pristine lakes, golf courses, and world-class skiing just minutes from your doorstep. (id:43934)
7341 Bank Street
Ottawa, Ontario
Welcome to this exceptional family estate, set on just over 6 picturesque acres complete with mature trees, a private pond, and a tranquil creek running through your backyard. Thoughtfully designed with a traditional layout, this home is perfect for a growing family - offering a seamless flow from the sunlit foyer to the inviting family room with a double-sided fireplace, and into the spacious eat-in area and beautifully appointed kitchen. You will love cooking with the functional layout, abundance of cabinetry, stainless steel appliances, and bright windows overlooking the private backyard. The open-concept formal living and dining rooms provide the perfect backdrop for hosting memorable holiday gatherings. With 4+1 generously sized bedrooms and 4 full bathrooms, the home includes a luxurious primary suite featuring cathedral ceilings, a spa-like ensuite, and a walk-in closet. The fully finished basement offers a flexible office nook, a cozy movie room, a bonus bedroom or office, a full bath, and all the storage you could need, plus convenient separate access to the garage. A favourite feature is the functional mudroom with double closets, an additional full bath, bonus pantry space, and main floor laundry. Above the attached 5-car garage, a separate entrance leads to a finished loft space with endless potential - ideal for a home office, studio, guest suite or home business. A detached workshop completes this remarkable property, ready to accommodate your lifestyle and hobbies. (id:43934)


