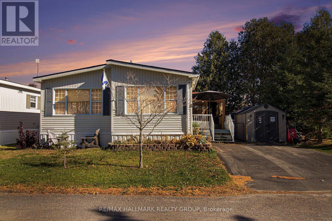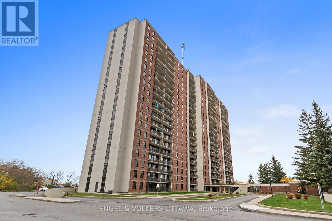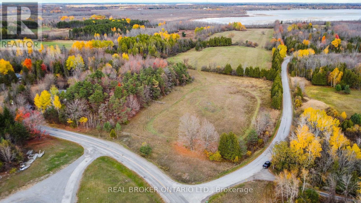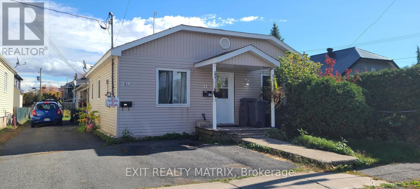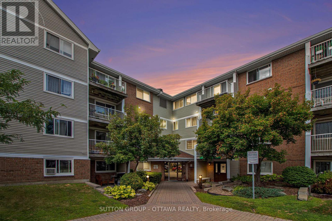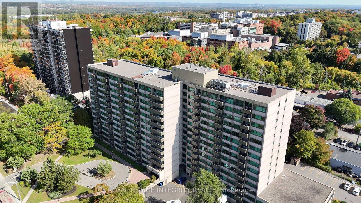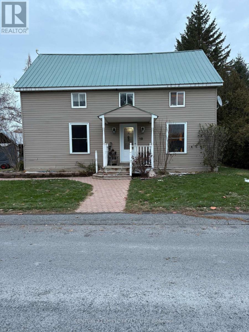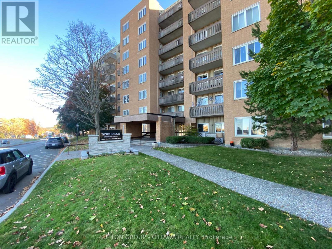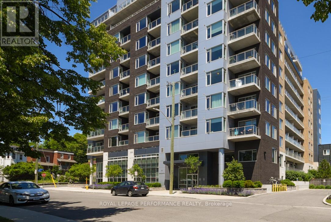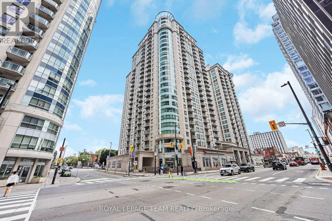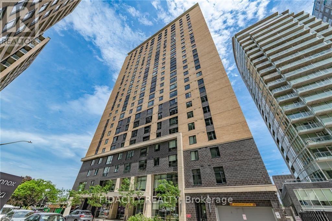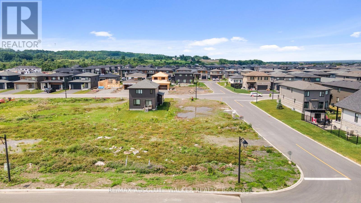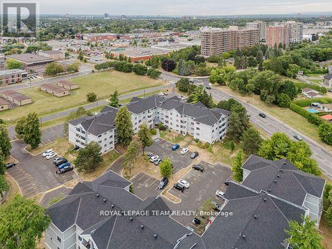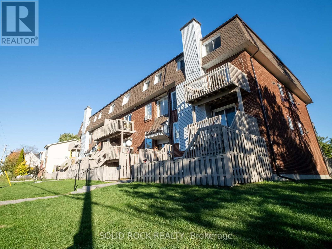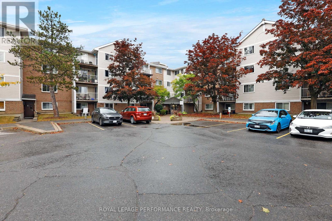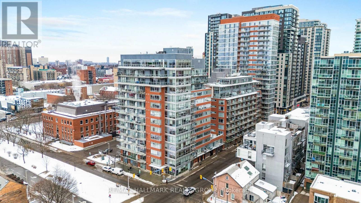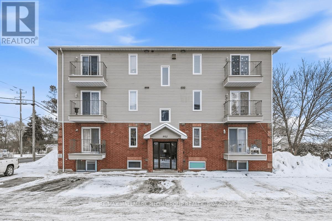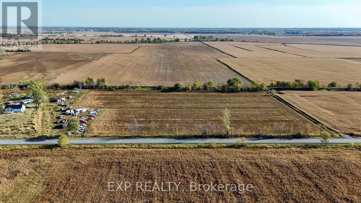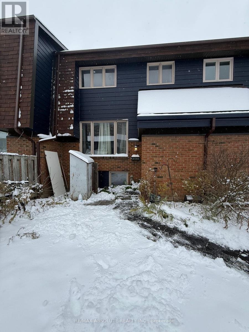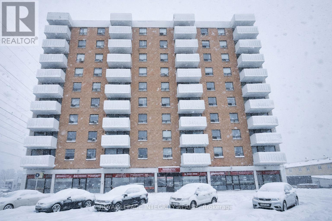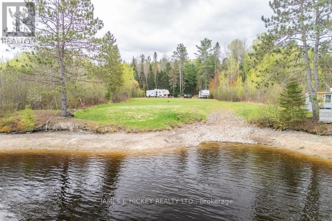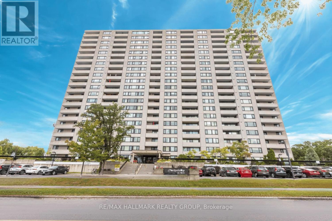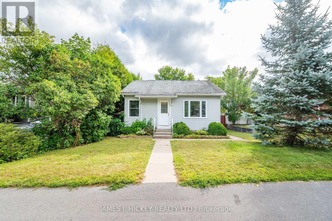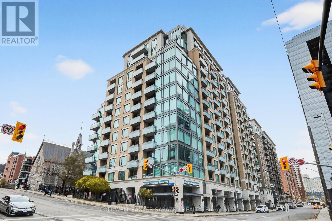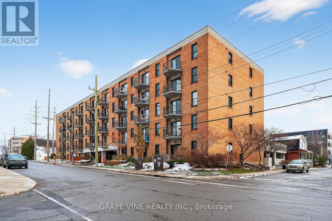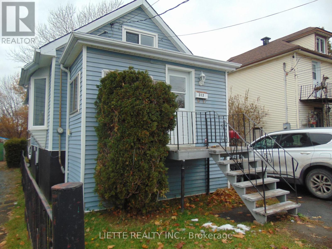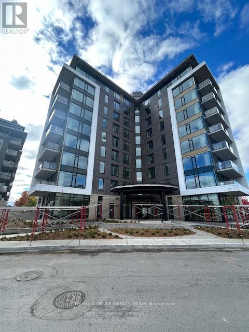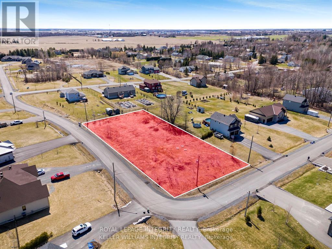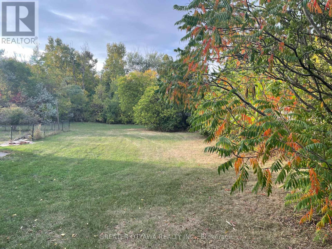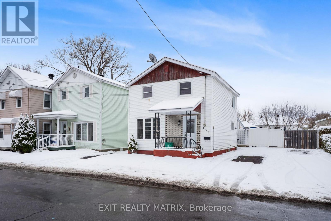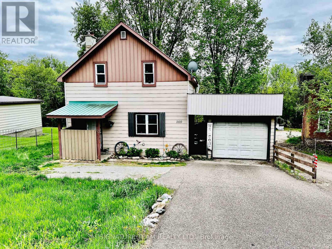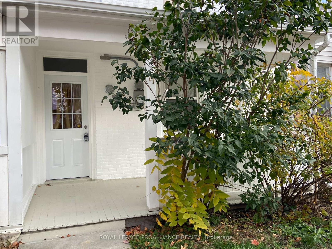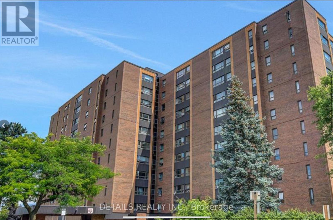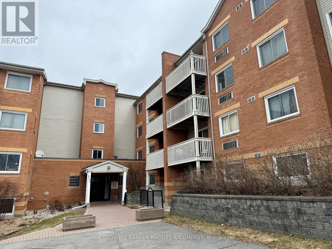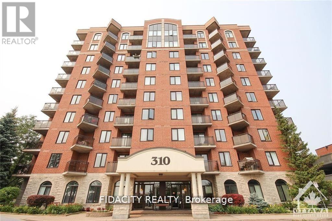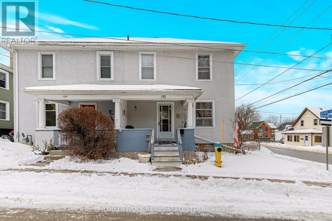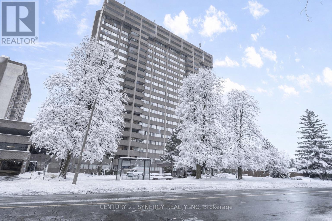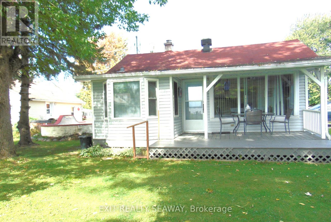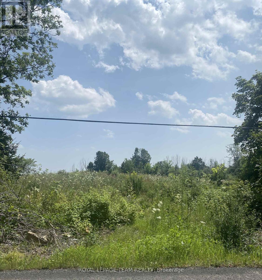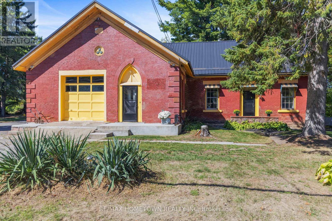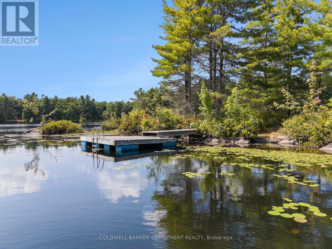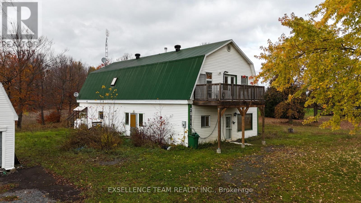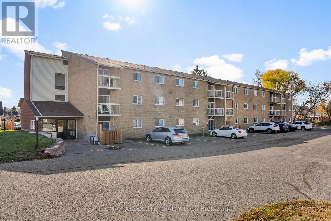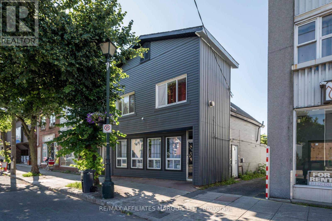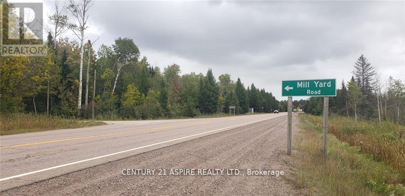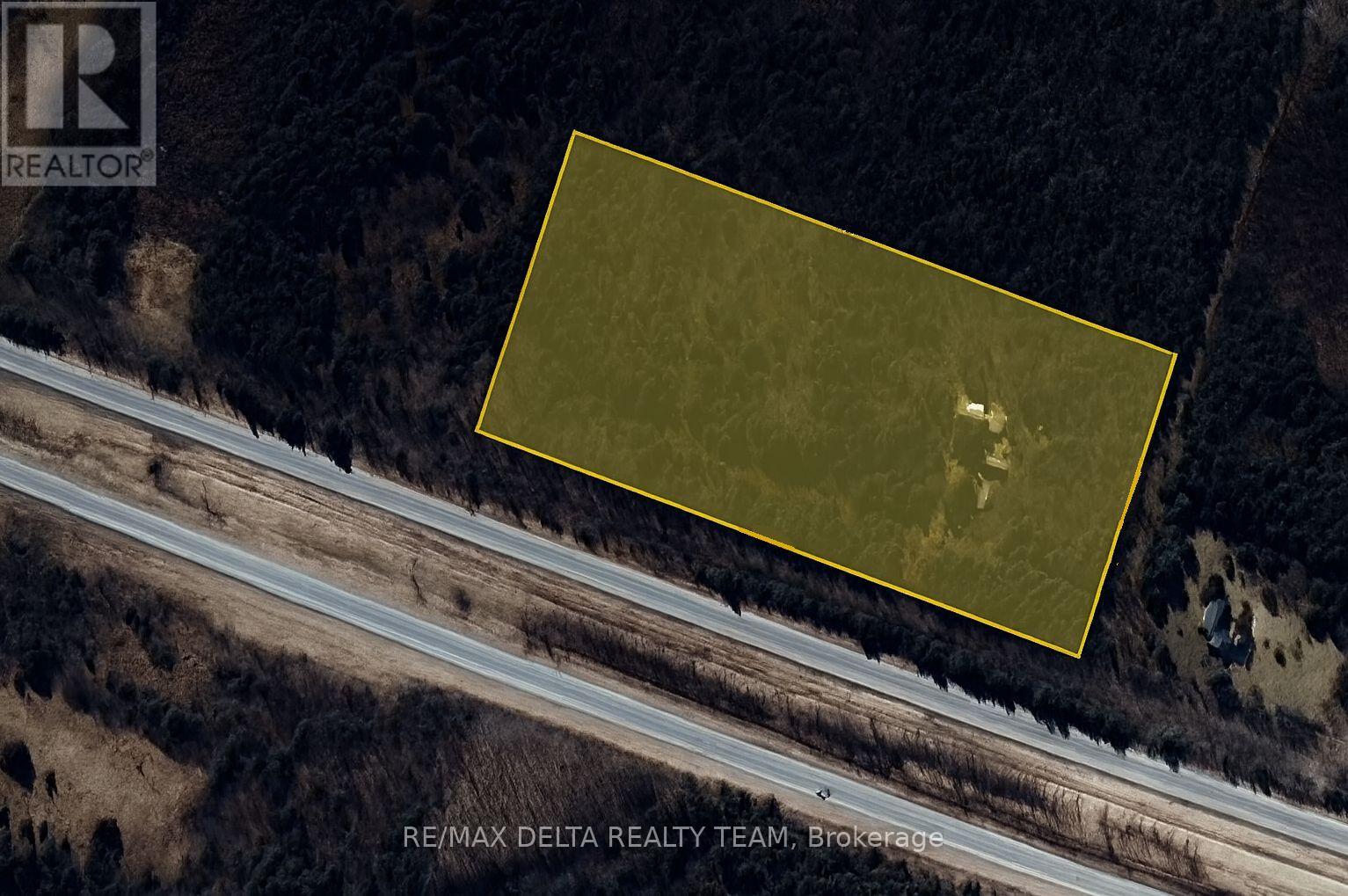We are here to answer any question about a listing and to facilitate viewing a property.
8 Yvette Private
Ottawa, Ontario
Welcome to Ashton Pines Retirement Community - country living at its best in this sought-after 55+ adult community, ideally located just 8 minutes from both Stittsville & Carleton Place. This charming 2 bedroom, 1 bathroom double mobile home offers a warm, inviting cottage feel throughout, with an open concept layout that seamlessly connects the living room (complete with a cozy gas fireplace), dining area and kitchen. The kitchen features vaulted ceilings, a breakfast bar, a convenient side window, ample cupboard space, and even a nostalgic sliding bread storage compartment. The vaulted ceilings continue into the front entryway and the primary bedroom, which includes its own locking patio door leading out to the covered porch. Both bedrooms feature mirrored closet doors, adding a touch of brightness and space. Recent updates & upgrades include: Roof (2022), Furnace (2024) and A/C (2023), new propane gas stove, new stainless steel dual-light 2-speed hood fan, new WashTower, new LED ceiling lights (5 total), and a custom-built TV mount over the fireplace. Additional improvements include all brand-new kitchen and bathroom faucets, a brand-new bathroom sink, brand-new tub/shower doors, brand-new LED light with ceiling fan in the primary bedroom and a brand-new water softener system. The exterior has been just as thoughtfully maintained, featuring two new outdoor light fixtures with dual outlets, a paved driveway with parking for two, front landscaping, an original wood shed (approx 12'x8'), a new Lifetime 8'x15' shed, an 8'x12' barbecue deck, a new roof (approx 8'x18') over the main deck, and a poured concrete walkway connecting the porch and sheds. Community amenities include an inground pool and a pet-friendly atmosphere. Key Details: Monthly Lot Fee Approx. $660; Water Testing & Sewer Approx. $41/Month; Annual Property Taxes Approx. $884. Park management approval required. Certain furnishings may also be available for purchase. (id:43934)
2001 - 665 Bathgate Drive
Ottawa, Ontario
Set high above the city skyline, this beautifully updated two-bedroom residence offers bright, contemporary living with panoramic views stretching across Ottawa's treetops and skyline. With over 900 square feet of well-planned space, this unit features fresh paint and an abundance of natural light, providing a clean slate for your design. The welcoming entryway opens to a spacious living and dining area, where wide-plank hardwood flooring and crisp white walls create a refined, airy atmosphere. Expansive windows and sliding glass doors flood the space with light, leading to a private balcony that's perfect for morning coffee or evening relaxation while enjoying sweeping views from the 20th floor. The kitchen features white shaker cabinetry, dark countertops, a glass tile backsplash, and ample counter space, making meal preparation easy and efficient. The primary bedroom features large windows and a walk-in closet, while the second bedroom has a spacious closet with full-length mirrors. Both have easy access to the 4-piece bathroom, complete with a tiled shower-tub combination, a contemporary vanity, and an illuminated mirror. This home offers access to a full suite of amenities, including an indoor pool, sauna, party room, exercise facilities, and a shared laundry room. Conveniently positioned near the Montfort Hospital, St. Laurent Shopping Centre, La Cité Collegiale, and the NRC campus, this address provides easy access to the Blair LRT station and nearby recreation paths along Aviation Parkway. Whether you're downsizing or a professional looking to get into the real estate market, this apartment checks all the boxes! (id:43934)
452 Mccann Road
Mississippi Mills, Ontario
Beautiful 5-acre building lot just 10 minutes from Carleton Place and 20 minutes to Perth. Partially cleared with mature trees along the road and neighbouring sides, this property offers the perfect mix of open space and privacy. Nestled on a quiet, paved country road with hydro nearby, it's ideal for your dream home, hobby farm, or peaceful country retreat. Enjoy the best of rural living while staying close to town amenities.This property does not currently have hydro, a septic system, or a well. All costs associated with installing these services will be the responsibility of the buyer. Don't miss this opportunity - call or text for more information today! (id:43934)
309-311 Salisbury Street
Hawkesbury, Ontario
Front-Back one level Duplex for Sale. Great Investment Opportunity, duplex located in a quiet neighbourhood near school, park, and within walking distance to amenities. Front Unit: 2-bedroom apartment rented at $950/month (heat & hydro not included) Back Unit: 1-bedroom with laundry room (Could be converted to a second bedroom) apartment rented at $825/month (heat & hydro included). Ideal for investors or owner-occupants looking for income potential. Steady tenants and convenient location make this a solid addition to any portfolio. Note leases in place. (id:43934)
314 - 270 Brittany Drive
Ottawa, Ontario
Freshly updated and stylish 1-Bedroom condo in Brittany Park, move-in ready in a great neighbourhood! This updated unit has all new LPV flooring, fresh paint, bathroom updates, nice appliances and is ready for its new owner. Kitchen is neutral with an open breakfast bar, living/dining area is large and features a patio door to a private balcony overlooking greenspace and Gatineau Hills. Larger bedroom with huge walk in closet with shelving and organizer. IN SUITE LAUNDRY full-size stacked washer/dryer located off the kitchen for convenience. CONDO AMENITIES OFFER RESORT-STYLE LIVING: indoor & outdoor pools, fitness centre, sauna, party room, tennis, squash, racquetball courts & landscaped grounds with scenic ponds w/interlock paths all included w/no extra fees! Enjoy UNBEATABLE WALKABILITY to Farm Boy, pharmacy, groceries, cafes, banks & restaurants. Minutes to Montfort Hospital, medical centres, CMHC, NCC bike & walking trails - easy downtown access by transit or bike. No car needed. AFFORDABLE CONDO FEES, Parking available for $50/mo or save even more without! WELL MANAGED CONDO: Roof 2019 - Deck boards: 2017-18 - Windows: 2010-2014 - Doors: 2020 - Elevator & Garbage enclosure: 2024 - Common hallways/lobby refreshed (new paint & lighting) 2025. Note: No dogs permitted. This home offers the perfect blend of urban convenience & peaceful, park-like surroundings. Come and live all this condo has to offer! Why pay rent when you can own an affordable condo in a fabulous neighbourhood! (id:43934)
1008 - 555 Brittany Drive
Ottawa, Ontario
Welcome to this ALL INCLUSIVE beautifully appointed 2-bedroom, 1-bathroom condo offering comfort, functionality, and an unbeatable location in desirable Manor Park. Thoughtfully designed for modern living, this spacious unit features a smart layout with tasteful updates throughout including soundproofing on both sides of the unit for additional tranquility. The renovated kitchen (2015) offers ample cabinetry, generous counter space, and a large pantry perfect for cooking, hosting, or enjoying quiet meals at home. The open-concept living and dining area is filled with natural light thanks to oversized windows and provides direct access to a private balcony with peaceful, tree-lined views and nearby trails ideal for morning coffee or evening relaxation. The bright primary bedroom features a walk-in closet and serene views, creating a cozy retreat. The second bedroom with double French doors adds valuable flexibility and a big window adds lots of light. The spacious 4-piece bathroom includes a deep soaker tub and a separate shower for a spa-like experience. Additional features include generous in-unit storage, a well-maintained building with outstanding amenities: a fitness center, sauna, library, party room, outdoor pool, and laundry facilities. All of this just minutes from downtown Ottawa, as well as near by groceries, shopping, parks, trails, Montfort Hospital, restaurants, schools, NRC, LRT & public transit. Whether you're a first-time buyer, downsizer, or investor, this condo offers the perfect blend of lifestyle, location, and value. 24 hours irrevocable on all offers. (id:43934)
10 Ash Street
South Stormont, Ontario
Welcome to 10 Ash Street! Located on a quiet, family friendly street in Newington! Main floor features open concept kitchen and dining area with plenty of counter space and cabinetry, separate living room and large laundry room with 2 piece bathroom. Upstairs features large primary bedroom with hardwood floors and generous closet space, updated bathroom, another large 2nd bedroom and a nice-sized 3rd bedroom. Deep back yard with deck for entertaining. In need of outdoor storage, this place has three storage sheds and one is insulated. Steel roof installed less than 5 years old. With a few updates, you can make this your own! Book a showing today! As per Seller's direction, all offers to include a minimum 24 hour irrevocable. (id:43934)
603 - 1599 Lassiter Terrace
Ottawa, Ontario
A lovely 2 bedroom apartment, in a convenient & pleasant location, with a view facing toward the Gatineau Hills. Features a sunken Living room with a balcony. The Dining room looks down on the Living room, with a view of the Gatineau Hills. This apartment has been gently Owner occupied. The kitchen, as with the entire apartment is clean & functional. There are 2 good sized Bedrooms and a 4-pce bathroom. For convenience, don't miss the storage room. Also a functional sized Foyer area. Parking has 1 spot, reachable from inside the building (and 1 storage locker), on the second floor (you're not exposed to overhead rain or snow). with Visitor spots to the right of the main entrance. The Condo also has a main floor Laundry room, a party room, bike storage, 2 Guest suites and an outdoor pool. Condo fees include heat, cooling, hydro and water. You're close to shopping, transportation, all in a quiet area. *Estate Conditions prevail. Don't miss it! (id:43934)
309a - 7 Marquette Avenue
Ottawa, Ontario
This is an exceptional opportunity to own a bachelor/studio apartment with a well sized balcony in the highly sought-after Kavanaugh building, constructed by Domicile and situated in the trendy Beechwood Village. Located at the corner of Beechwood and Marquette, this property provides convenient access to downtown. Its prime location makes it an ideal choice for professionals, investors, those looking to downsize, or anyone seeking a pied-à-terre. This bright and sunny, south-facing unit is thoughtfully designed for both comfort and practicality. The contemporary kitchen features granite countertops, a ceramic backsplash, and stainless steel appliances. The bathroom boasts a glass shower, granite countertop, and ample storage. Convenience of built-in cabinetry and a Murphy bed. The apartment showcases modern, functional design with high-end finishes, including ceramic tile and engineered hardwood flooring. A storage locker is included. The building itself offers a modern design with a welcoming foyer, party room, guest suite, fitness center, bike storage, workshop, car and pet wash, visitor's parking, a library and a rooftop terrace with stunning views. Well-managed and secure building with a low condo fee. Imagine enjoying the sunset from your spacious balcony. Freshly painted and professionally cleaned, this unit is truly move-in ready- just unpack! Flexible possession. Priced to sell. (id:43934)
205 - 234 Rideau Street
Ottawa, Ontario
Welcome to 234 Rideau Street #205! This 1 bedroom, 1 bathroom executive condo offers urban living in the heart of downtown Ottawa. Featuring a bright, open-concept layout with high-quality finishes throughout, including hardwood and tile flooring. Enjoy the convenience of in-unit laundry and included appliances. Step outside to your own private patio, a rare downtown luxury. The building boasts top-tier amenities such as an indoor pool, fitness centre, party room, and 24/7 security. Located just steps from the University of Ottawa, Parliament Hill, the Rideau Canal, Rideau Centre, and the vibrant Byward Market. Walk to restaurants, cafes, shops, and transit. Please allow 24 hours irrevocable on all offers. (id:43934)
2315 - 105 Champagne Avenue S
Ottawa, Ontario
Welcome to Envie II! This bright 365 Sq Ft Studio Condo includes UNDERGROUND PARKING and offers modern finishes; exposed concrete features, quartz countertops and stainless steel appliances. Centrally located in the Dow's Lake/Little Italy area, steps from the O-Train, Carleton University, The Civic Hospital, restaurants, walking/biking paths & more. Perfect for students or young professionals. The building amenities include: concierge, a fitness centre, study lounges, penthouse lounge with a games area. This unit is being sold fully furnished. Condo fees include heat, a/c, water and amenities. (id:43934)
2911 - 105 Champagne Avenue S
Ottawa, Ontario
Welcome to Envie II! This bright 317Sq Ft Studio Condo includes UNDERGROUND PARKING and offers modern finishes; exposed concrete features, quartz countertops and stainless steel appliances. Centrally located in the Dow's Lake/Little Italy area, steps from the O-Train, Carleton University, The Civic Hospital, restaurants, walking/biking paths & more. Perfect for students or young professionals. The building amenities include: concierge, a fitness centre, study lounges, penthouse lounge with a games area. This unit is being sold fully furnished. Condo fees include heat, a/c, water and amenities. (id:43934)
311 Turquoise Street
Clarence-Rockland, Ontario
An exceptional opportunity to build you dream home awaits in the heart of Morris Village, a sought-after, family-friendly community in Rockland. This spacious corner lot, approximately 54 feet by 104.8 feet, offers the perfect canvas to build the custom home you've always imagined. Located on a quiet street and surrounded by quality homes, this lot enjoys the rare combination of suburban charm and urban convenience. Just steps from parks, top rated schools, walking trails, local shops and inviting restaurants, everything you need is right at your doorstep. With full city services available, you can enjoy the ease of municipal water, sewer, and natural gas while designing a home that suits your lifestyle and future. Don't miss this rare chance to invest in one of Rockland's most desirable neighbourhoods and bring your vision to life in a vibrant, growing community. Your dream home starts here! (id:43934)
210 - 212 Viewmount Drive
Ottawa, Ontario
Looking for your first home, a smart downsizing option, or an affordable investment? This cozy one bed, one bath unit in the well-managed Viewmount Woods community could be the perfect fit. You'll enjoy a quaint, galley kitchen, in-unit laundry, owned hot water tank, air conditioning, and a private balcony. The building offers low condo fees and plenty of conveniences, including an exclusive parking spot, bike storage, and easy access to transit, schools, parks, trails, and shopping. With everything you need within walking distance, this home combines comfort, convenience, and value. Status certificate available on request. (id:43934)
106 - 24 Townline Road W
Carleton Place, Ontario
Bright and spacious stacked condo in the heart of Carleton Place. Main floor offers a sun-filled open-concept living and dining area with luxury vinyl flooring throughout. Patio doors open onto a private deck with stairs leading down to a fenced yard. The well-equipped kitchen provides ample cabinetry and counterspace. Also on the main floor, handy in-unit laundry and a convenient 2-piece powder room. On the lower level, two good sized bedrooms, an updated 4-pc bathroom and under stair storage. Located within walking distance to shops, schools, parks and the Mississippi River. Visitor parking and 1 exclusive parking space included. (id:43934)
412 - 280 Brittany Drive
Ottawa, Ontario
Light and bright top level 1 bed, 1 bath condo in a low-rise building with fabulous amenities! Nature lovers will love the beautiful view of the trees. For those who love to be active, just steps away is the recreation centre which includes an indoor pool, racquet courts, and equipped exercise room are sure to please. Other amenities also included are an outdoor pool, tennis courts and a lovely walking path circling two ponds, each with a fountain. Carpet-free living spaces make cleaning a breeze. Convenient in-suite laundry means saying goodbye to that laundromat. Handy breakfast bar between the Kitchen and Living area makes entertaining fun & easy. The primary bedroom features a spacious walk-in closet. Enjoy your morning coffee or after work aperitif on your cozy balcony with a beautiful view of the tree tops. Gorgeous in the fall! Other room measurement is the walk-in closet in the Bedroom. Public transit is close by, as is shopping, dining, The Montfort hospital, schools, government offices, and coffee shops. Just 10 minutes to downtown! Want to take a peek? Your new home is calling you. (id:43934)
903 - 180 York Street
Ottawa, Ontario
Come experience urban living at its best in the heart of downtown Ottawa! Welcome home to this stylish one bedroom loft style condo at 180 York Street, in the popular East Market building. Perched high on the 9th floor, this open-concept condo offers breathtaking, panoramic views of the Ottawa River and the Gatineau Hills through floor-to-ceiling windows - perfect for soaking in our City's stunning sunsets and letting the natural light pour in all day long. Designed with an industrial-chic aesthetic, the space features sealed concrete floors, 9 foot ceilings, trendy sliding barn-style doors, and a sleek, modern layout that maximizes both style and function. The unit includes all appliances and an expansive balcony, ideal for relaxing or entertaining above the city! Step outside and enjoy one of Ottawa's most walkable and vibrant neighbourhoods. Located just steps from the ByWard Market, you're surrounded by top restaurants, cafés, shops, nightlife, Parliament Hill, and the University of Ottawa - making this an unbeatable location for first-time Buyers, students, young professionals, down sizers or investors. The East Market building offers its residents excellent amenities including a gym, party/meeting room, and a large outdoor patio with BBQs, providing a low-maintenance lifestyle in a truly iconic downtown setting. Plus, storage locker included! What else could you need! Whether you're looking to live or invest, this condo delivers location, lifestyle, and views in one exceptional package. Come fall in love today! Some photos virtually staged to show the homes potential. (id:43934)
100 - 902 Notre Dame Street
Russell, Ontario
Welcome to this lovely and well-maintained 2-bedroom condo in the heart of Embrun - perfectly located near parks, shopping, schools, and within walking distance to all local amenities. This bright, open-concept unit offers a comfortable and functional layout ideal for investors, first-time buyers, and down-sizers alike.The renovated kitchen features modern cabinetry, ceramic flooring, breakfast bar and updated stainless steel appliances, including a gas oven. The adjoining dining and living areas are filled with natural light and modern pot lights. The unit also features include new remote-control ceiling fans and custom vertical blinds. Both bedrooms are generous in size with laminate flooring throughout, offering a clean and cohesive look. The renovated bathroom showcases a new vanity, backlit mirror, and waterfall shower head. Additional highlights include in-unit stacked laundry with additional storage space, natural gas forced-air heating with central air conditioning and two parking spaces. Whether you're looking for a move-in-ready home or a solid investment opportunity (currently rented at $1,947/month), this property offers exceptional value in a growing community. Enjoy comfort, convenience, and an ideal location right in the heart of Embrun. Don't be too late! Some photos virtually staged. (id:43934)
2360 Concession 9 Road
Alfred And Plantagenet, Ontario
Discover over 8 acres of prime agricultural land, perfect for farming and outdoor enthusiasts alike. This high and dry parcel has been successfully farmed for the past three years, offering fertile soil and excellent potential for crops or hobby farming. Backing onto a scenic nature trail and snowmobile track, the property combines practicality with recreational appeal. Whether you're looking to expand your farming operation, start a homestead, or invest in versatile agricultural land, this opportunity is full of potential. (id:43934)
50 - 2610 Draper Avenue
Ottawa, Ontario
Amazing opportunity for investors or first-time buyers! This spacious condo is perfect for someone looking to add to their investment portfolio or customize their own home with personal touches. Featuring a newer Ikea kitchen (2025) and updated bathroom, this property offers a great foundation with room to finish as you wish. The dishwasher and hood fan are brand new and still in the box, while all other appliances are included in as-is condition. No flooring is currently installed, giving you a clean slate to make this space your own with minor renovations. The layout includes large principal bedrooms on the second floor and a renovated 4-piece family bath. The third bedroom in the lower level features access to a renovated 2-piece bath across the hall, along with separate storage and laundry areas for convenience. Located close to Algonquin College, this property makes an ideal investment or starter home in a desirable, high-demand rental area. Status certificate available. Don't miss this affordable opportunity to build equity and add value in a great location! Parking spots are designated. (id:43934)
107 - 2019 Bank Street S
Ottawa, Ontario
Welcome to Bankbridge Place! This bright and airy 2-bedroom, 1-bathroom condo is unlike any other in the building. With 9-ft ceilings and wall-to-wall south-facing windows, it's a dream come true for plant lovers and anyone who craves natural light. Inside, the unit is completely carpet-free with stylish oversized tile and light laminate flooring throughout. The galley kitchen features an open eat-in area and a large pass through window to the living space, making the whole layout feel open and connected. Both bedrooms are generously sized, each with big windows and mirrored closets, and the full 4-piece bathroom ties everything together with sleek oversized tile. One of the standout features; the largest private outdoor space in the building! Step through the patio doors into your very own fenced yard, complete with Honeysuckle and Wisteria vines for privacy and a touch of charm, perfect for relaxing or entertaining. This unit also includes one underground parking spot for added convenience year-round. The building itself offers tap-to-pay laundry facilities, a shared party room, and water included in the reasonable condo fees. And the location, it's hard to beat! Just steps from the Greenboro and Walkley LRT stations, with South Keys Shopping Centre, grocery stores, and multiple parks all nearby. Carleton University is an easy commute, and with Home Depot right across the street, you'll always be set for projects and home upgrades. This is the perfect spot for first-time buyers or anyone looking for a vibrant, convenient lifestyle with a touch of outdoor tranquillity. (id:43934)
171 Mackey Creek Road
Head, Ontario
Calling all future homeowners! This incredible waterfront property is primed and ready for you to build the home of your dreams. With a fully installed driveway, hydro, 100 AMP electrical service, a drilled well, and an approved septic system, all essential utilities are in place just hook up and start creating your masterpiece! To make your transition even easier, this property includes a 5th-wheel RV trailer, so you can settle in comfortably while you build or simply enjoy a relaxing summer retreat. Love the water? Bring your boat and experience the best of waterfront living with direct boat launch access into Mackey Creek, leading to the majestic Ottawa River perfect for fishing, kayaking, and endless adventure! Minimum 24hr irrevocable on all Offers. (id:43934)
805 - 265 Poulin Avenue
Ottawa, Ontario
Welcome to 265 Poulin Avenue, Unit 805 where an open layout meets a panoramic view. Step into the unit and you're greeted by a bright foyer w/mirrored sliding doors that keep coats and shoes neatly organized. From here, the home opens into a spacious living&dining area filled w/natural light. Large windows showcase the unobstructed view of the Ottawa River, creating a peaceful backdrop that changes beautifully w/each season. The open layout gives you freedom to arrange your space however you like cozy reading corner, dining by the window, or an open entertaining setup. Step through the patio doors to your private balcony, an ideal spot to unwind after a long day or simply take in the views of lush treetops and the water beyond. The kitchen is designed for both function and comfort. Bright white cabinets offer generous storage & ample space makes meal preparation enjoyable. Tile flooring adds a clean touch in the kitchen & transitions seamlessly into warm hardwood floors that flow through the main living areas & bedroom. The bedroom is bright & spacious, filled w/natural light. A large wardrobe w/sliding doors provides plenty of organized storage. A modern bath completes the layout, featuring clean white finishes & excellent cabinet space. An in-unit storage room adds extra convenience, perfect for pantry items or seasonal belongings. The unit also includes 1 underground parking spot as a bonus during Ottawa's winter. You'll enjoy access to fantastic building amenities including an indoor pool, sauna, fitness room, party room, library, pool table, laundry facilities, and outdoor tennis courts. Outside, you're steps from Mud Lake, Britannia Beach, and the scenic walking & biking trails along the river. Beachconers Ice Cream Shop is just down the street, and schools, grocery stores, restaurants, and Bayshore Shopping Mall are all nearby. Perfect for anyone seeking comfort, convenience, and a relaxed lifestyle with a view, this condo truly offers it all. (id:43934)
29 Glendale Avenue
Deep River, Ontario
Step into comfort and convenience with this delightful frame bungalow in a prime location, featuring: Modern updates including a refreshed kitchen and a stylish 4-piece bathroom, Main floor laundry for easy living, Spacious 3-season sunroom overlooking a private backyard oasis, Single garage with rear lane access, New gas furnace and heat pump for year-round efficiency, Located just one block from downtown shopping, this home is perfect for first-time buyers or retirees looking to enjoy a peaceful lifestyle close to amenities. Call today. 24 hour irrevocable required on all offers. (id:43934)
212 - 238 Besserer Street
Ottawa, Ontario
Welcome to 212-238 Besserer Street - a stylish 1-bedroom condo offering exceptional urban living in the heart of downtown Ottawa. Listed at $279,900, this bright and inviting unit delivers comfort, convenience, and a fantastic walkable lifestyle. Step inside to an open and functional layout with a well-designed kitchen, comfortable living and dining space, and great natural light throughout. Enjoy your own private retreat with a lovely balcony-perfect for morning coffee or unwinding at the end of the day. The unit also features in-unit laundry and ample storage, making everyday living effortless. The building offers excellent amenities including a spacious outdoor terrace with barbecues, ideal for entertaining or enjoying warm summer evenings. There is also a well-appointed party room available for larger gatherings and celebrations. You'll love the unbeatable location-truly steps from everything. Walk to the ByWard Market, the University of Ottawa, the Rideau Centre, cafes, restaurants, transit, and countless downtown amenities. Whether you're a student, young professional, investor, or someone looking to enjoy the energy of downtown living, this condo has it all. Have a look. You'll be glad you did! (id:43934)
102 - 50 Burnside Avenue
Ottawa, Ontario
Welcome to 50 Burnside Ave., Unit 102, a 1 bedroom, 1 bathroom condo conveniently located on the first floor. Centrally located in desirable Hintonburg, and steps to Tunney's pasture, Wellington Village, the Parkdale Market, shops, cafes, transit (including LRT), and the Ottawa River trails. Perfect for first time buyers, downsizers, and investors alike. Affordable, spacious unit with separate, bright eat-in kitchen, including loads of cupboard space, combined living/dining area, and large bedroom with closet. There is also a small storage space within the unit to store your extra belongings. Come bring your creative touches to make this place your own. Pet friendly building, low condo fees and has laundry available within the building on the 2nd floor. (id:43934)
317 8th Street E
Cornwall, Ontario
Well maintained ! Cosy 1 1/2 Storey Home - Good Location - Centrally located - Close to all amenities - Spacious Kitchen with attractive cupboards, Moveable counter island, Dining room combined , patio door leading to a decent size deck, good quality laminated flooring, main floor laundry facilities, good size living room with bay window , laminated flooring, 1-4 pieces bathroom with linoleum flooring - first floor all finished with drywalls - 2nd floor consists of 2 bedrooms - basement with large bedroom and a family room - 1-1 piece bath - front porch is not insulated - detached garage built in 1983 (320 square ft) - small garden shed - House is heated with forced air natural gas furnace & central air owner owned - replaced app. 5 yrs ago + - and water softener owner owned - gas hot water tank is rented from Reliance with a plumbing insurance at $ 84.70 per month - Basement is dry - Property is being SOLD AS IS - (id:43934)
209 - 265 Poulin Avenue
Ottawa, Ontario
Welcome to your new home in beautiful Britannia! This inviting 1-bedroom condo offers the perfect balance of comfort and lifestyle. The open living and dining space flows to a private balcony ideal for relaxing mornings or evening gatherings. Outdoor enthusiasts will love the location, just steps from Britannia Beach, Mud Lake, and a network of scenic trails for every season. Enjoy peace of mind with heated indoor parking, brand-new windows (2021), and custom window coverings with blackout blinds for restful nights. With storage and laundry conveniently on the same floor and high-speed internet options from Rogers and Bell, this move-in ready condo checks all the boxes for a smart investment or a cozy retreat close to nature. (id:43934)
106 - 360 Deschatelets Avenue
Ottawa, Ontario
The Spencer in Greystone Village is modern and iconic! It is surrounded by cafes, restaurants and biking/walking trails along the Rideau Canal. This condo is the ideal space for out of town professionals needing a bachelor in downtown Ottawa or student. Slick finishes and 10 Feet ceilings are sure to impress! Dishwasher, Fridge, Stove, Microwave, Washer and Dryer are included. There is a convenient laundry room in the unit and a storage locker and bicycle storage in the garage. The building amenities includes a Fitness Studio with both cardio and strength training. The Rooftop Terrace is perfect place to relax and enjoy the sunshine with lounge areas, prep-kitchen, dining table, gas fireplace and breathtaking views of the Rideau River. Parking available. Presently rented. (id:43934)
Lot 27 Onyx Street
Ottawa, Ontario
PRIME BUILDING LOT IN VARS! An exceptional opportunity to build your dream home on this generous 0.68-acre lot situated on desirable Onyx Road in a newer, well-established subdivision. Surrounded by elegant custom homes, this lot offers a peaceful setting with a true sense of community. Fully serviced with municipal water, natural gas, and hydro at the lot line, this property is ready for construction. Enjoy the tranquility of rural living with the convenience of being just 4 minutes from Highway 417, making for a smooth and quick commute to Ottawa. Don't miss your chance to secure a valuable piece of land in a sought-after location. 24 hours irrevocable on all offers. (id:43934)
000 Townline Road
Carleton Place, Ontario
Attention!! Calling anyone that wants to live in town but doesn't want to live in a cookie cutter (egg-carton) home!!! Yes you!! This lot is calling, listen carefully and you can hear it! Hey!! Its me, (your name goes here) I'm the brand new super deep lot, that I know you've been dreaming of for your great big garden, a place for the dogs or kids to play in a huge back yard, and heck maybe even a chicken or 2, all of it can fit right in! This lot is so deep there's room for a detached workshop or a couple of sheds back by the tree line. Check out this great location, its walking distance to schools, the indoor town pool and the shops and pubs downtown. You know who you are, and you know this is the right spot to build your home. When is now going to be the right time? HINT HINT. The driveway on the left is not part of the lot. 24 Hour irrevocable on offers. (id:43934)
236 Genevieve Street
Hawkesbury, Ontario
Looking for an affordable first home? Located in the west end with easy access to schools, church and park. A family friendly floor plan with a practical kitchen complete with peninsula island lunch counter and extra storage. An adjacent dining area, living room, space for a potential 3rd bedroom, laundry closet and powder room. . An enclosed back porch perfect for storage with access to a fully fenced backyard. Two good size bedrooms on the second level along with a full bath and a landing area that could function as a small home office area. Two storage sheds, gazebo and patio. Basement crawl space is accessible from outside. Plenty of parking, natural gas heat. Book a visit today! (id:43934)
169 Bonnechere Street E
Bonnechere Valley, Ontario
Great home for a young family, cozy living room and main floor family room (currently used as a bedroom), with a woodstove, modern well appointed kitchen and separate dining area, 3 generous bedrooms on second level and a great full bathroom. Very deep private lot with above ground pool (will need a new liner) and surrounding deck, large storage areas, paved driveway and single garage. Low maintenance exterior and metal roof. 100 amp breaker electrical service, propane forced air furnace, central air, and propane hot water on demand. Walking distance to schools and shops. Perfect starter home! (id:43934)
71 Buell Street
Brockville, Ontario
This 3 bedroom, downtown Brockville home has been totally renovated in the past 4 months including flooring, trim, new kitchen cabinets & counter, includes brand new appliances, freshly painted & carpet free it is move-in ready, you will enjoy the kitchen with refrigerator/freezer, electric range, with exhaust hood, dishwasher, stackable washer & dryer, spacious dining room & living room, there is a mud room entry at the rear. Covered front porch allows extra room to relax in summer. Second floor offers 3 bedrooms, 4 piece bath with access to the attic area for storage. Rear yard around the large garage/workshop is fenced. Garage is 20' x 16' with shelving. 2025 property tax $2108.79. Easy walking distance to all that Brockville downtown has to offer, restaurants, shops, parks, theatre and the beautiful St. Lawrence riverfront. (id:43934)
1102 - 1356 Meadowlands Drive E
Ottawa, Ontario
Welcome to this sunlit and roomy condo at 1356 Meadowlands Drive. Offering two spacious bedrooms, a flexible den that can serve as a home office or guest space, and a full bathroom, this unit is a smart choice for first-time homeowners, those looking to downsize, or investors alike. The open-concept living and dining areas are warm and inviting, filled with natural light, and connect seamlessly to a practical kitchen with plenty of storage and counter space perfect for everyday meals or hosting friends. The den adds valuable versatility, whether used as a study, hobby room, or extra storage. The bathroom is well-maintained, and the entire condo is move-in ready. Being in one level means no stairs to navigate ideal for those seeking ease of access. You will also enjoy the benefit of a quieter corridor, nearby building amenities, and direct outdoor access to the landscaped green space and summer pool. Located close to shopping, public transit, schools, parks, and just minutes from both Algonquin College and Carleton University, this property blends comfort, convenience, and community in one attractive package. Currently Tenant occupied, Tenants can potentially stay if somebody buying as investment (id:43934)
404 - 325 Centrum Boulevard
Ottawa, Ontario
Welcome to 325 Centrum Blvd a well-maintained 2-bedroom, 1-bath condo offering the perfect blend of comfort, convenience, and lifestyle. Located in the vibrant core of Orleans, this bright and spacious unit is ideal for first-time buyers, downsizers, or savvy investors. Step inside to discover new laminate flooring throughout and large windows that flood the space with natural light. The galley kitchen features ample cabinetry, counter space, convenient dishwasher and a breakfast bar perfect for entertaining. The living area provides access to a private balcony for enjoying your morning coffee or unwinding after a long day. Both bedrooms are good sized, and the primary includes a walk-in closet. Full four piece bathroom. Dedicated outdoor parking space. Situated steps from Place d'Orleans, public transit, Shenkman Arts Centre, restaurants, and all major amenities you will love the walkable lifestyle this location provides. (id:43934)
5l - 310 Central Park Drive
Ottawa, Ontario
Bright & sunny one bedroom one bath condo in sought after Central Park! The open-concept living and dining area is bright and airy, featuring large windows that flood the space with natural light. The well-appointed kitchen comes with ample cabinet space, and a breakfast bar, making it a great place to whip up your favorite meals. In-unit washer and dryer. Don't miss out on this fantastic opportunity. Please note some photos were taken when property was vacant. (id:43934)
110 Bethune Street
Brockville, Ontario
This semi-detached home sits on a desirable corner lot and offers a unique layout with great potential. Featuring 3 bedrooms and 2 bathrooms, the main floor includes a functional kitchen, dining room, living room, and a practical mudroom with access to a deck-perfect for outdoor enjoyment. Upstairs, you'll find three bedrooms and a full 4-piece bathroom. The basement is not formally finished but includes a 2-piece bathroom and an additional room currently used as a bedroom, offering flexible space for a variety of uses. A standout feature is the detached garage with a rare underground basement connection, adding convenience and additional possibilities. The home presents an excellent opportunity for buyers looking to personalize, renovate, or add value over time, ideal for first time buyers. A solid property with a versatile layout, unique features, and strong potential in a corner-lot setting. (id:43934)
202 - 1285 Cahill Drive
Ottawa, Ontario
Welcome to Strathmore Towers-a beautifully maintained condo community offering comfort, convenience, and charm in an unbeatable location! This bright and spacious two-bedroom, one-bathroom unit is perfect for both homeowners and investors.Step inside to discover an inviting open-concept living and dining area filled with natural light from large windows, creating a warm and welcoming atmosphere. Enjoy your morning coffee or unwind in the evening on your private balcony with a lovely view. The kitchen is conveniently located and includes an in-suite washer and dryer for added ease.Strathmore Towers residents enjoy an impressive range of amenities, including an outdoor swimming pool, billiards room, library, party room, guest suites, saunas, and even a woodworking shop-perfect for hobbyists and entertainers alike.Ideally situated in the heart of South Keys, you'll have easy access to shopping, restaurants, schools, and places of worship. Major routes such as Hunt Club Road, Alta Vista, and Mooney's Bay are just minutes away, offering quick connections to downtown Ottawa and beyond.Condo fees include heat, hydro, and water-making this an outstanding opportunity to own a beautiful home in a prime location! (id:43934)
6242 Maple Avenue
South Glengarry, Ontario
Charming 2-Bedroom Home with Stunning St. Lawrence River Views. Step into comfort and charm with this beautifully maintained 2-bedroom home, perfectly nestled on a spacious lot boasting breathtaking views of the majestic St. Lawrence River. With 725 square feet of smartly designed living space, this home offers a warm, welcoming atmosphere and all the essentials for relaxed living. The kitchen, while compact, is efficient and well laid out perfect for preparing your favorite meals with everything within easy reach. A separate dining area adds a touch of traditional charm, creating an intimate space for meals or morning coffee. The generously sized living room is perfect for cozy nights in or hosting guests. Comfort is a priority here, with a propane heater and a wall-mounted mini split system to keep you comfortable year-round, warm in the winter, cool in the summer. Outside, the expansive lot provides endless possibilities, gardening, lounging, or simply soaking in the natural beauty that surrounds you. With private parking for two vehicles, convenience is built right in. Whether you're looking for a peaceful getaway or a year-round residence with million-dollar views, this home checks all the boxes. Don't miss your chance to own a slice of paradise by the river! Sold "AS IS, WHERE IS" (id:43934)
Lt 5 Harmony Road E
North Dundas, Ontario
Build your custom dream home on Lot 5 in Winchester's Orchard Grove Development, a large 2.25+ acre site close to the quaint and vibrant town of Winchester and the City Ottawa. Envision starting your day in modern elegance with cozy comforts, surrounded by peaceful nature. This property offers ample tree coverage to ensure privacy, complemented by an apple orchard landscape throughout the development. There is already a tested new well on the property making it easier to develop your land. Take advantage of this exceptional opportunity to build your future home in an idyllic setting. (id:43934)
1554 County Road 2 Road
Front Of Yonge, Ontario
Historic 1863 Schoolhouse with Commercial and Residential Potential-Step into history with this rare property, originally built in 1863 and used as a schoolhouse until 1920. Rich with character and endless possibilities, it offers both commercial and residential uses, making it ideal for a live/work lifestyle or a unique investment opportunity. Main Features-Spacious Main House: Large living/dining room combination, an eat-in kitchen, and direct access to the oversized attached garage/store space, perfect for a home-based business or workshop. Upper Level: Three bedrooms and a 4-piece bath. Dormers were closed off during a roof replacement but remain accessible and could be reopened to add historic charm and natural light. Upgrades: Durable metal roof for lasting protection. Basement: Expansive and ideal for storage or future use. Commercial/Business Potential--Attached Building: Converted in 1969 into Murken Pottery, operated by Ken and Muriel Bigford. Flexible space suitable for a variety of businesses, seasonal or year-round. Prime Location: Situated directly on Highway 2, just 2 minutes to Highway 401, offering excellent visibility and accessibility. Outbuildings: Two detached garages, both with power, provide excellent additional space for storage, workshops, or business use. Historic Notes:. Purchased by the current owner in 1985. Additional Information: The property has not been lived in by the executors and is being sold in its current condition. Buyer to do their own due diligence with the township to confirm permitted business uses. There are 2 detached garages as well as a shed on the property. The property is being AS IS/WHERE IS..24 hour irrevocable for all offers. (id:43934)
1855 Cross Road
Frontenac, Ontario
A beautiful oak forest and the Canadian Shield highlight this lovely 4.35 acre waterfront lot. This property is located on a quiet, spring fed lake called Loon Lake that has no public access, has depths up to 40-45 feet, provides excellent fishing and is located only minutes to either Westport, Sharbot Lake or Perth! It has approximately 550 feet of natural frontage with a lovely hard rocky point of land allowing perfect placement of the dock and providing nice clean deep waterfront for swimming. There are only four other properties on the lake with no further development. The driveway entrance has been put in and there are a couple of great building sites. Due to the small surface area of the lake, boating has been restricted to canoes, kayaks and small non-motorized boats. Can you hear the loons calling? (id:43934)
20115 Beaupre Road W
South Glengarry, Ontario
This building is not move in condition, there was a water leak upstairs that leaked down through the lower level causing damage. There is also some damage to the ensuite bathroom and the upper level closet beside it. There is visible mould on the lower level. An ozone sterilizer has been used which seems to be helping the mouldy smell has been drastically reduced..The building is being sold as is. There is a drilled well on the east side of the house and an approved septic system ( B-95-11) on the west side of the house. The property consists of a two-story building with a workshop on the main level, which was previously a kitchen cabinet shop and a three bedroom apartment above it. Please check with the Township of South Glengarry for any uses you may have for the main level, including converting it to an Inlaw suite or apartment. Their phone number is 613-347-1166.. The building has 1544 ft. of finished living space upstairs and 1800 sq. ft. of what was a workshop which needs renovation/repairs /clearing out. (id:43934)
203 - 190 Elgin Street
Arnprior, Ontario
Move right in to this charming 2 bedroom condominium! Enjoy the tranquility of your own private balcony and listen to the birds in the mature cedar hedge along the back. The efficient galley kitchen comes equipped with fridge and newer stove. The dining area opens up to the living room - perfect for entertaining guests. A patio door off the living room leads to your balcony, extending your living space outdoors. Two comfortable bedrooms offer ample closet space and the full 4 piece bath is located at the end of the hallway. Enjoy an in-suite stacked washer and dryer with some room for extra storage. Condo owners enjoy the convenience of an elevator ! This unit was freshly painted in 2025. Located just a short walk from Downtown Arnprior, this condo is close to parks, the Ottawa River, restaurants, shops, banks, the museum and much more. This comfortable condo building is also close to Arnprior's highly accredited hospital with many services! Affordable, comfortable living in small town Ontario....it doesn't get any better than this ! Tenant is vacating November 30, 2025. NOTE: There is no photo of the 2nd bedroom as it is full of boxes. (id:43934)
155 Montreal Road
Cornwall, Ontario
Prime Mixed-Use Building for Sale in Le Village! Welcome to this exceptional fully tenanted mixed-use commercial/residential building located in the heart of Le Village! This property offers a unique opportunity to own a recently renovated retail space with incredible visibility & high walkability. Street parking is abundant as well as 4 available parking spots in the back, ensuring convenience for customers, while the high traffic guarantees a steady flow of potential clients, & property includes 4 dedicated parking spots at the back. The VACANT commercial unit has undergone a complete renovation, boasting modern amenities including a brand-new kitchenette & bathroom. All plumbing & electrical systems have been updated by licensed trades. The upstairs 2-bed, 1-bath residential unit is currently occupied by a reliable tenant with a four-year track record. You are assured steady rental income. Don't miss out on this incredible investment opportunity in Le Village. Call today! (id:43934)
0 Mill Yard Road
Laurentian Hills, Ontario
AVAILABLE IMMEDIATELY, 2.77 ACRES OF HIGHWAY COMMERCIAL VACANT LAND, (SEWER AND WATER AT OTTAWA STREET), LOT READY FOR DEVELOPMENT IN CHALK RIVER. PROPERTY FRONTS ON MILL YARD ROAD, HIGHWAY 17, OTTAWA STREET AND MUNRO STREET. CENTRAL LOCATION FOR GROWING COMMERCIAL AREA SERVICING CNL (CANADIAN NUCLEAR LABORATORIES) AND CLOSE PROXIMITY TO GARRISON BASE PETAWAWA (CFB PETAWAWA) (id:43934)
380 Concession 1 Road
Hawkesbury, Ontario
Welcome to 380 Concession Road 1, a versatile property offering just under 10 acres of opportunity. With approximately 280 meters of frontage, this parcel provides excellent severance potential for future development or investment.A section of the lot has been cleared and prepared, creating an ideal spot to build your dream home while still enjoying the privacy of surrounding mature trees. An original well and septic system from the 1980s remain on-site, offering potential utility options for future use.Perfectly positioned between Ottawa and Montreal and only minutes from Highway 417, this property offers the perfect blend of space, tranquility, and accessibility.Whether you're planning to build now, develop later, or hold as an investment, this parcel offers excellent flexibility and long-term value.The property is being sold as is, with information provided for disclosure purposes only. Buyers are encouraged to verify all severance, zoning, and servicing details directly with the municipality. (id:43934)

