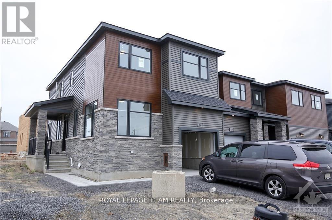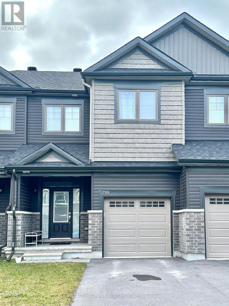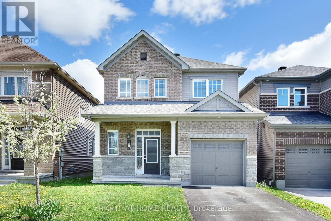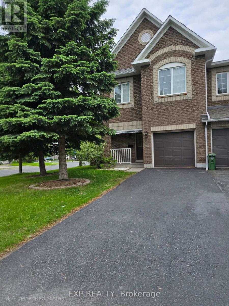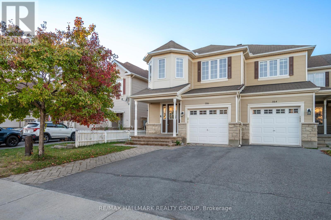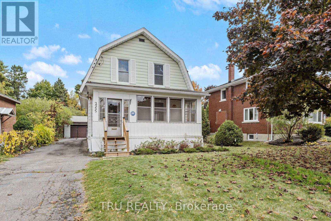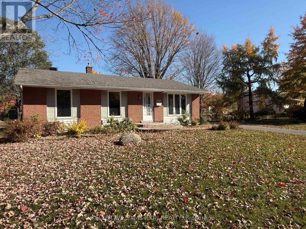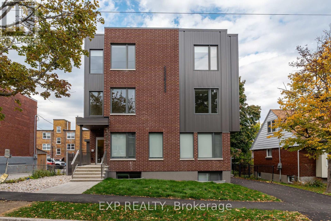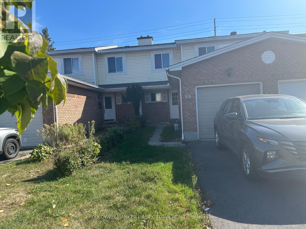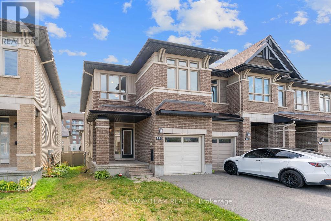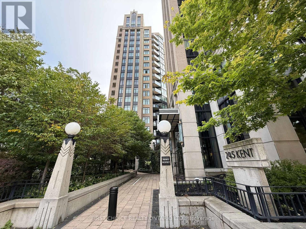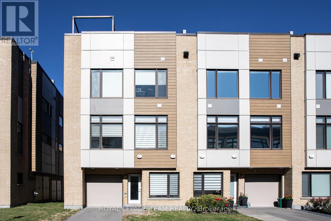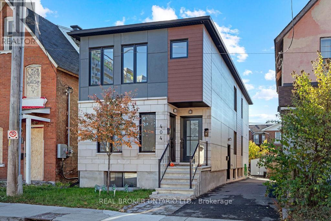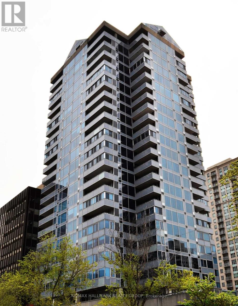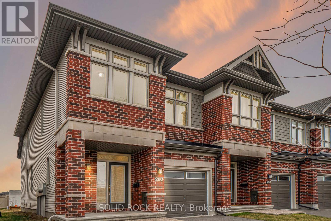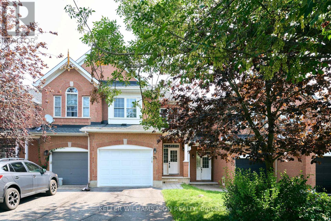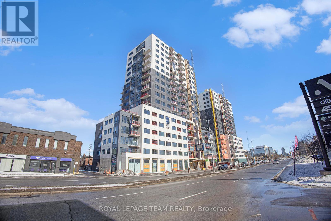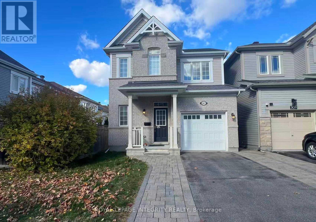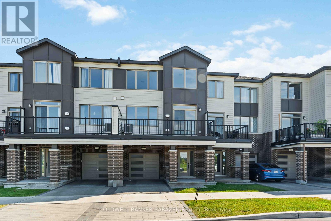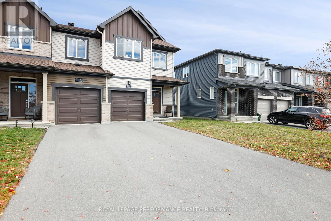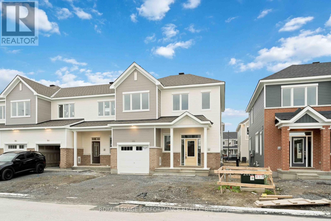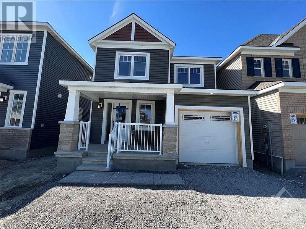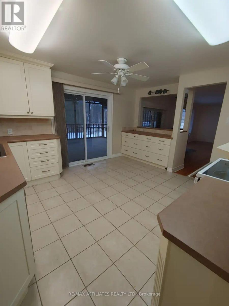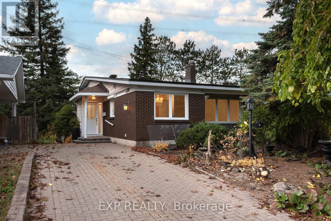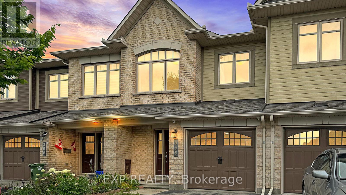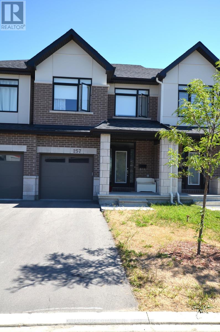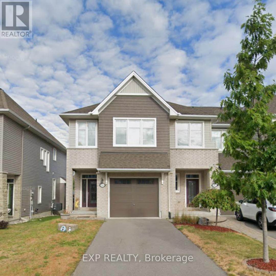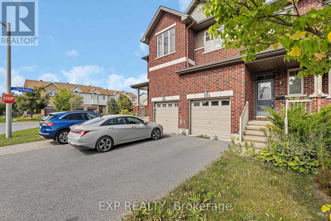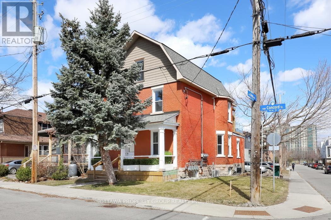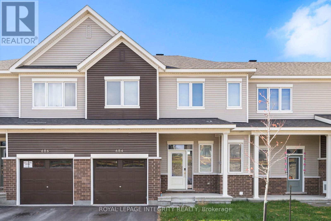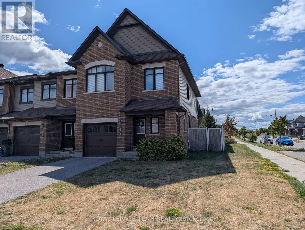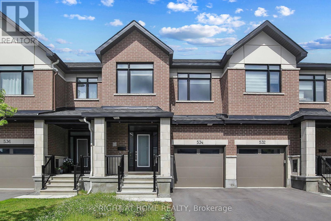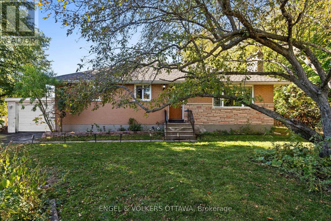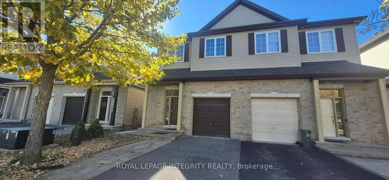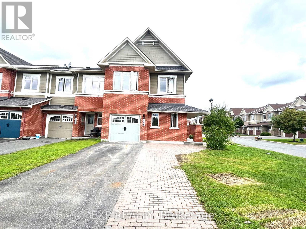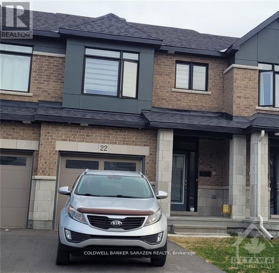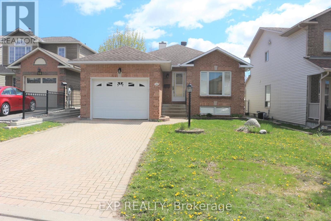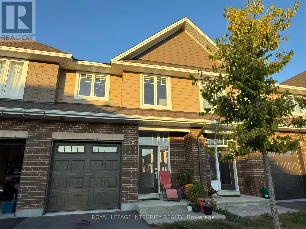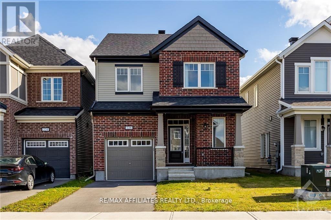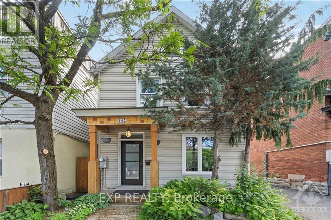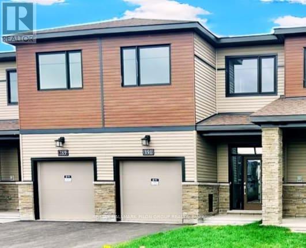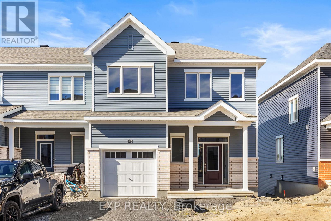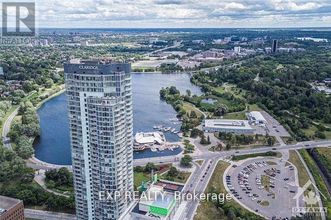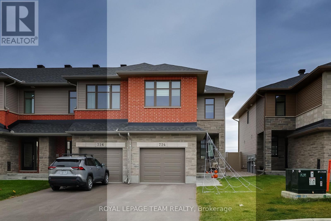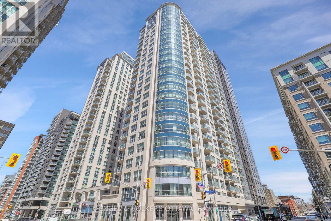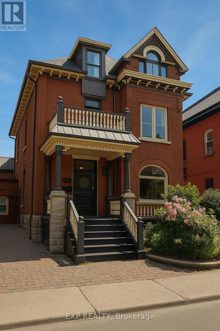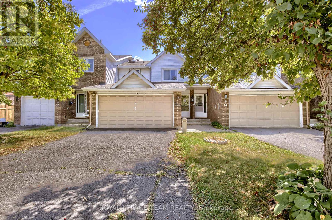We are here to answer any question about a listing and to facilitate viewing a property.
128 Lynn Coulter Street
Ottawa, Ontario
Welcome to this bright and spacious luxury corner-lot home in the heart of Half Moon Bay, a family-friendly Barrhaven community known for its parks and conveniences. This stunning property features 4 bedrooms plus a main-floor den/office, 2.5 bathrooms, and a fully finished basement, offering plenty of room for the whole family. From the moment you step inside, you'll feel right at home. The chef's kitchen is a true highlight - boasting brand-new stainless steel appliances, ample cabinet space, and large windows that fill the room with natural light. Step directly from the kitchen into your backyard, perfect for family gatherings and entertaining. Upstairs, you'll find a spacious primary suite complete with a large walk-in closet and a beautifully upgraded ensuite featuring a sleek glass shower enclosure. Located close to top-rated schools, parks, transit, and amenities including Walmart and Shoppers Drug Mart, this home offers both comfort and convenience. Schedule your visit today! (id:43934)
788 Miikana Road
Ottawa, Ontario
Welcome home! Absolutely beautiful townhome now available for rent in desirable Findlay Creek! This stunning three bedroom residence features a spacious open-concept design with elegant modern finishes. Enjoy a bright, airy living area and a chef's kitchen equipped with white quartz countertops, stainless steel appliances, double sinks, stylish white cabinetry, chic tile backsplash, and striking white marble flooring, all leading to a lovely walk-out patio. The second level offers a spacious primary bedroom complete with a luxurious upgraded ensuite with double sinks, walk-in closet, and oversized windows. Plus, there are two additional generous bedrooms upstairs, perfect for guests or a home office if desired! Don't miss the finished lower level, which includes an extra full bathroom ideal for entertaining! Additional perks include in-unit laundry and an attached garage for extra convenience during winter months. Enjoy close proximity to parks, shops, trails, schools, and more! Come see it today and fall in love! Photos taken previously. (id:43934)
107 Westover Crescent
Ottawa, Ontario
Whether you are a young professional or you are looking for a place for your family, this rarely offered extensively upgraded home is sure to impress. This detached 3 bed 2.5 bath beautiful home features formal dining room, spacious kitchen & eat-in area and bright living room on the 1st floor with marble floors, plaster crown moulding and automatic blinds. 2nd floor offers 3 good size bedrooms and 2 full baths both with double sinks. Basement has a recreation room, a laundry and storage room. The backyard has a beautiful PVC fence with a storage shed for optimum privacy. Close to Tanger outlets, highway access, Canadian Tire Center, parks, top ranked schools, restaurants, gyms, grocery stores, Kanata High Tech park and Top ranked schools. Tenant pays water & sewer, hydro, gas, HWT rental, telephone, cable/internet, grass cutting, snow removal. For all offers, Pls include: Schedule B&C, income proof, credit report, reference, rental application and photo ID. (id:43934)
700 Carmella Crescent
Ottawa, Ontario
Welcome to this bright and spacious 4-bedroom, 3.5-bath end-unit townhouse located in the highly desirable Avalon community. Perfect for family living, working from home, and entertaining, this home offers approximately 2,000 sq. ft. of stylish, functional space. The Minto Park Place model features a fully updated eat-in kitchen with modern cabinets, countertops, and stainless steel appliances (fridge and dishwasher), with a convenient patio door walkout to a large fenced backyard ideal for outdoor gatherings. The second level offers a spacious primary bedroom with walk-in closet and 4-piece ensuite featuring a soaker tub and separate shower, plus three additional large bedrooms. The fully finished basement provides a comfortable recreation area with a gas fireplace, 3-piece bath, laundry, and ample storage. Additional features include a single-car garage with inside entry, and parking for two more vehicles in the driveway. Excellent location just steps to transit, close to Portobello Park, François Dupuis Recreation Centre, schools, shopping, dining, and walking trails. A beautiful, move-in ready home offering comfort, space, and convenience in one of Orleans most family-friendly neighborhoods. All applications must include: rental application, agreement to lease, Gov't issued photo ID, proof of income, recent credit check, 2 personal references, min 1 employer reference & 1 past landlord reference. Tenant pays all utilities. First and last month's deposit required. No-smoking, no-pets, no-subleasing or Airbnb arrangements. (id:43934)
306 Tabaret Street
Ottawa, Ontario
Welcome to 306 Tabaret Street - a spacious and beautifully maintained home in the heart of Kanata! This 3-bedroom + loft end unit home offers an ideal layout for families or professionals seeking comfort and functionality. The second floor features three generously sized bedrooms, a versatile loft perfect for a home office or playroom, and two full bathrooms including a large primary ensuite. The main floor boasts a separate dining room for formal gatherings, a bright breakfast nook off the kitchen, and a convenient powder room. The fully finished basement includes a stylish full bathroom with a glass-enclosed shower and a large laundry room with ample storage space. Enjoy modern living with plenty of space, natural light, and thoughtful design throughout. Located in a desirable neighbourhood close to schools, parks, transit, and shopping. (id:43934)
1 - 2235 Webster Avenue
Ottawa, Ontario
Welcome to this beautifully updated two-storey detached home located in Ottawa's highly desirable Alta Vista neighborhood. The property offers the perfect blend of classic charm and modern comfort, featuring all brand-new appliances including a fridge, stove, dishwasher, microwave, washer, and dryer. The home has been fully refreshed with new high-quality laminate flooring, brand-new kitchen cabinets, updated lighting, and fresh paint throughout. The main level features an open-concept living and dining area filled with natural light, seamlessly connected to a bright eat-in kitchen with convenient access to the backyard. A newly renovated powder room completes the main floor. Upstairs, a beautiful wooden staircase leads to three generously sized bedrooms and a tastefully updated four-piece bathroom. The home sits on a large lot with a deep backyard, offering plenty of space for outdoor living, gardening, and entertaining. It comes with a detached single car garage and another parking spot on the driveway provides ample parking and storage. Located in a quiet, family-friendly area close to parks, schools, hospitals, and public transit, this home offers exceptional convenience and lifestyle. Please note that the rental includes only the main and upper floors, basement excluded. Utilities are extra. Hot Water Tank owned. NO SMOKING. Reference and Credit check required. (id:43934)
2098 Fillmore Crescent
Ottawa, Ontario
This beautifully maintained single-family home offers 3 spacious bedrooms, 1.5 bathrooms, and a functional layout perfect for family living. The main floor features a bright open-concept living and dining area with large windows that fill the home with natural light. The updated kitchen includes ample cabinetry and direct access to the private backyard - ideal for entertaining or relaxing outdoors. Upstairs offers three generous bedrooms and a full bathroom. The finished basement provides additional living space, perfect for a family room, home office, or gym. Walking Distance to Colonel By Secondary School. Conveniently located in a quiet, family-friendly neighborhood close to, parks, shopping, and transit. Quick access to Highway 417 makes commuting a breeze. Don't miss this wonderful rental opportunity in the heart of Gloucester! (id:43934)
8 - 1267 Summerville Avenue
Ottawa, Ontario
Welcome to 1267 Summerville - a brand-new, contemporary building nestled in one of Ottawa's most convenient and rapidly developing communities. Surrounded by parks, local amenities, and offering quick access to public transit and major routes, this location provides the perfect blend of urban accessibility and neighbourhood charm.This 2-bedroom + 1Den, 2-bath third-floor unit impresses with large windows that fill the space with natural light, creating an open and inviting atmosphere. The modern, open-concept layout showcases premium finishes, hardwood flooring throughout, and a sleek kitchen complete with stainless steel appliances, contemporary cabinetry, and ample counter space - ideal for cooking and entertaining.Each bedroom is spacious and bright, with the primary suite featuring a private ensuite bath and the other two bedrooms sharing a modern full bathroom. One bedroom easily doubles as a home office, offering flexibility for today's lifestyle. Residents will also appreciate the in-unit laundry, thoughtful craftsmanship, and attention to detail throughout.Parking available for an additional charge.1267 Summerville offers the best of modern living - stylish, functional, and perfectly located. (id:43934)
68 Burlington Crescent
Ottawa, Ontario
Spacious and Bright Townhouse with lots of natural light offering 3 Generous Size Rooms, 3.5 Bathrooms and Fully Finished Basement. Renovated Large kitchen with Eating Area. Hardwood in Living and Dining and ceramic flooring in the Kitchen and bathrooms. 3 New Full Bathrooms Spacious finished basement with full bathroom. Fully fenced backyard. (id:43934)
116 Popplewell Crescent
Ottawa, Ontario
A rare find in Barrhaven - Discover the perfect harmony of space, style, and sophistication in this striking Richcraft end unit townhome. This 4 bed / 3.5 bath home combines modern comfort with an unbeatable location just steps from Costco, top-rated schools, shops, restaurants, parks, boutiques and with Highway 416 a short distance away. From the moment you enter the grand, high-ceiling foyer, you'll be captivated. The main floor flows effortlessly, featuring high ceilings, rich hardwood floors, a formal dining room, a dedicated office/den, and a bright living area. The breakfast nook and stylish granite kitchen create the perfect backdrop for everyday living and weekend entertaining. Upstairs, elegant metal railings lead to four spacious bedrooms. The primary suite is a private retreat with ensuite, while the convenient laundry room and full bath add function to style. The fully finished basement is designed for versatility host movie nights by the gas fireplace, create a home gym, or welcome guests with the added full bath. Step outside to a fully fenced backyard ideal for family gatherings & summer BBQs. Recent upgrades bring a fresh, modern feel with new carpets and freshly painted interior. This residence is more than a home its a lifestyle. Move-in ready and beautifully appointed, its a rare opportunity to own a stylish, spacious retreat in one of Barrhaven's most sought-after communities. Immediate occupancy available. (id:43934)
207 - 235 Kent Street
Ottawa, Ontario
SPACIOUS EXECUTIVE APARTMENT in a vibrant, central and walkable neighbourhood close to Parliament, footsteps away from many amenities such as fine dining, coffee shops, grocery stores and Light Rail stations. This large, modern and bright space includes 2 Bedrooms (with ample closets and built-in storage), 2 Full Bathrooms, Open Concept Kitchen with a gorgeous Island, dishwasher and plenty of room for entertaining. Elegant dining and living room with oversize windows and lots of natural light! In-suite laundry and one underground (heated) parking space with bike storage are also included. ENJOY PRIVACY AND A GREAT LOCATION!! The Hudson Park buildings offer many you great amenities: Party Room, Gym, beautiful Rooftop Terrace with BBQ and Court Yard and much more! Easy to Show, Call NOW! (id:43934)
325 Foliage Private
Ottawa, Ontario
Kickstart the new year in this stunning end unit, boasting a beautiful, private, wraparound rooftop terrace with amazing city views and the perfect vantage point for downtown fireworks. Enjoy unparalleled convenience, just minutes from Queensway Carleton Hospital, Algonquin College, College Square, and Bayshore Shopping Centre. Located right beside the 417 and 416 highway exits, and a short drive to Britannia Beach, this sun-soaked, south-facing unit features floor-to-ceiling windows and a true three-bedroom layout with a bottom-floor den/office. The open-concept kitchen/living area includes a large island and stainless steel appliances, while the primary bedroom offers an ensuite and upgrades throughout. With walking distance to parks and coffee shops, this incredible location provides year-round enjoyment. The modern design and great layout are complemented by a gorgeous rooftop terrace offering unobstructed views, a pergola, and a gas hook-up for a BBQ or firepit. This fantastic property in a prime location invites you to become part of the community. (id:43934)
A - 404 Arlington Avenue
Ottawa, Ontario
Welcome home to Centretown West! Nestled in the heart of Ottawa and sandwiched between Little Italy & Chinatown. This 2nd floor 3 bed | 2.5 bath unit features a modern kitchen with two toned cabinetry, quartz countertops, stylish backsplash, stainless steel appliances and an oversized breakfast bar. Enjoy the convenience of a bright and spacious primary bedroom with a 3 piece ensuite bathroom finished in timeless brushed nickel. The heart of the home has a multifunctional living + dining room, powder room and in unit laundry. Bedrooms 2 + 3 are complimented by a jack and Jill 3 piece ensuite bathroom. Enjoy your south facing private balcony through Bedroom #3. This prime location is only seconds away from some of the best restaurants, cafes, shops, nightlife, festivals and concerts the city has to offer. With close proximity to Dows Lake, the Glebe, Lebreton Flats, Downtown, Civic Hospital and both Carleton and Ottawa U. 1 surface parking space available, hot water tank rental included. (id:43934)
706 - 160 George Street
Ottawa, Ontario
Experience the best of downtown Ottawa at The St. George, an established luxury condominium in the heart of ByWard Market. This spacious unit, totalling over 1,400 sq ft, includes two bedrooms and two full bathrooms, one with a large walk-in shower, the other with a combined bath and shower in the tub, offering elegant, open-concept living in a prime location. Inside, you'll find a generous living & dining area ideal for entertaining. The kitchen is well designed for both functionality and style. A standout feature is the enclosed balcony/solarium, which adds usable living space year-round and affords lovely views of the city skyline. The primary bedroom includes an ensuite bath and ample closet space. The second bedroom works perfectly for guests, a home office, or whatever suits your needs. Included with this condo are in-unit laundry, a private storage locker, and one assigned underground parking space. Additional parking is available for $150/month. Optionally, the unit can be furnished for an extra fee if desired. The 160 St. George offers extensive amenities: a heated indoor pool, fitness center, saunas and showers, a third-floor outdoor patio with BBQs and covered gathering areas, a guest suite, heated indoor parking, an indoor car wash, bicycle storage, and large individual storage lockers. Location is truly unbeatable. You'll be steps from restaurants, boutiques, markets, culture and transit. ByWard Market, Rideau Centre, Parliament Hill, Ottawa University, metro station, and more are all easily reachable right outside your door. This isn't just a unit, it's a lifestyle. (id:43934)
260 Dolce Crescent
Ottawa, Ontario
Stunning 3-bedroom end unit townhome built by Richcraft, in a desirable family-friendly neighbourhood of Riverside South. No front neighbours and walking distance to schools, parks, shopping and future LRT station. Spacious open concept main floor w/ hardwood throughout & lots of natural lighting. Modern kitchen w/ granite counters & SS appliances. Separate eating area with access to the backyard. Living room has vaulted ceiling & gas fireplace - perfect for cozy winter nights. Second level features primary bedroom retreat complete w/ walk-in closet & 4pc ensuite. Two additional bedrooms, family bath & convenience second-floor laundry on this level are perfect for children, guests, or a home office. Fully finished basement boasts a large egress window, filling the space with natural light and creating a versatile area for a playroom, home gym, or additional living space. The possibilities are endless, allowing you to customize the space to fit your lifestyle. (id:43934)
71 Hemlo Crescent
Ottawa, Ontario
No rear neighbours & Prime Kanata Lakes Location!! Walk to Kanata Centrum Shopping Centre, enjoy quick highway access, and live within a top-rated school district. This rarely offered 3-bedroom townhome with NO rear neighbours backs onto a scenic trail, offering a peaceful and private setting while being minutes from all amenities. The main level boasts a bright, newly renovated eat-in kitchen with skylight and modern accents, along with an open-concept living and dining area with a gas fireplace. Upstairs, enjoy a spacious primary bedroom with a walk-in closet, plus two additional well-sized bedrooms and ample storage. The home also features a fully finished basement, perfect as a family room, home office, or gym, and a fully fenced backyard backing onto green space, ideal for relaxation and outdoor living. With a large single garage and two-car driveway (3 private parking spaces total), this home combines comfort, convenience, and tranquillity in one of Ottawa's most desirable neighbourhoods. (id:43934)
A318 - 1655 Carling Avenue
Ottawa, Ontario
Experience refined luxury at Carlton West in this spacious 2-bedroom apartment, designed for modern living with floor-to-ceiling windows, sleek quartz countertops, and premium luxury vinyl flooring. The modern kitchen features high-end built-in appliances, including an integrated microwave/hood fan, dishwasher, stove/oven, and refrigerator, while in-suite laundry adds convenience. Relax in the spa-inspired bathroom with a deep soaking tub and enjoy the ease of keyless entry. Residents have access to world-class amenities, including a state-of-the-art fitness center, yoga studio with complimentary classes, a rooftop terrace with an entertainment lounge and outdoor grilling stations, a resident lounge & club room, co-working spaces, a game room, and secure bike storage. T his pet-friendly community also includes WIFI, with additional parking/EV Parking and locker options available at an extra cost. Move in on SEPTEMBER 2025 and enjoy ONE MONTH FREE rent! Schedule your tour today and discover luxury living at Carlton West. See virtual tour of the model unit in the link provided. Photos are of the model unit which is the same layout as this unit. (id:43934)
307 Meadowbreeze Drive
Ottawa, Ontario
Call this one home! This meticulously maintained detached 3-bed, 3-bath home is located in the highly sought-after Emerald Meadows-Trailwest community. A welcoming foyer leads into a bright, open-concept living and dining area with gleaming hardwood floors and a cozy gas fireplace. The upgraded kitchen features extended cabinetry, pot lights, deep drawers, stainless steel appliances, granite countertops, and a stylish breakfast bar. Upstairs offers a spacious primary bedroom with walk-in closet and a luxurious 5-piece ensuite, two additional bedrooms, a main bathroom, and a versatile laundry room currently used as an office (washer and dryer are in the basement). The fully finished lower level provides a large family room and ample storage, while the fully fenced backyard with a huge deck is perfect for summer gatherings. Conveniently located just 4 minutes from Walmart Superstore, and steps to parks, tennis courts, schools, and other popular amenities. (id:43934)
229 Squadron Crescent
Ottawa, Ontario
Get in early on this beautiful townhouse in this exclusive "Wateridge" neighbourhood! Gorgeous home with many upgrades, this house is a must see. Enjoy 2 large bed rooms with 2 bath close to the Ottawa River. Fully upgraded kitchen with quartz counter tops and stainless steel appliances. Extra large kitchen island fulfill your cooking dreams. Beautiful master ensuite with gigantic glass door shower and double sink vanity. A good size balcony give you some out door space to enjoy in the summer. This wonderful townhouse located in Rockliffe and minutes from down town, this community will become a premier neighbourhood in Ottawa in no time. (id:43934)
318 Guppy Grove
Ottawa, Ontario
Welcome to this beautifully maintained 3-bedroom, 2.5-bath executive townhome located in the highly sought-after Orléans-Cumberland community!This bright and spacious home offers a perfect blend of comfort, functionality, and elegance-ideal for families and professionals alike.The main floor features an inviting open-concept layout with hardwood flooring, large windows, and an abundance of natural light. The modern kitchen is equipped with stainless steel appliances, extended cabinetry, and a generous island-perfect for cooking, entertaining, or family meals. The adjoining dining and living areas create a warm, welcoming flow throughout the space.Upstairs, the primary suite includes a walk-in closet and private ensuite, complemented by two additional bedrooms, a full bath, and convenient second-floor laundry. The fully finished lower level provides a versatile recreation area-ideal for a home office, gym, or entertainment space.Step outside to enjoy a fully interlocked, fenced backyard offering complete privacy-perfect for summer gatherings or quiet relaxation. Additional features include an attached garage with inside entry and a private driveway.Located in a family-oriented neighbourhood close to top-rated schools, François Dupuis Recreation Centre, beautiful parks, walking trails, shopping plazas, restaurants, and public transit, with quick access to major routes for an easy commute downtown.Applicants to include rental application, employment verification, credit report, and photo ID. No smoking; small pets may be considered.A perfect combination of style, comfort, and location-discover the best of Orléans living today! (id:43934)
182 Ryan Reynolds Way
Ottawa, Ontario
Discover 182 Ryan Reynolds Way a brand new, over 2,000 sq. ft. end-unit townhome in the heart of Avalon, Orleans. Designed for modern living, it features 3 bedrooms, 2.5 bathrooms, and a finished basement for extra flexibility.The main floor's open layout showcases 9-ft ceilings, a sleek kitchen with quartz countertops, tiled backsplash, stainless steel appliances, and an inviting flow into the dining and living areas. Upstairs, enjoy a bright primary suite with a walk-in closet and ensuite, plus two additional bedrooms and a full bath. The finished lower level adds valuable living space for a home office, gym, or media room.As an end unit, you'll love the extra sunlight and added privacy. Ideally located near Don Boudria Park, Summerside West Pond, schools, and the upcoming Orléans-Sud Elementary, this home blends comfort, style, and convenience. The home will have all 5 appliances installed prior to occupancy. (id:43934)
754 Derreen Avenue
Ottawa, Ontario
Welcome home! Live in this charming detached house located in the rapidly growing Stittsville community! This unique 3-bedroom, 2.5-bathroom home offers abundant natural light, premium finishes, and a large, beautiful front porch. Across the tiled foyer, the main level features an extra-large great room and an open-concept kitchen with a breakfast area. The kitchen is spacious and elegantly tiled, complete with stainless steel appliances appliances, a large island, upgraded tall cabinets, and a sleek sterling-grey tile backsplash. Hardwood flooring runs throughout the main floor, adding warmth and elegance.Upstairs, the primary bedroom impresses with a walk-in closet and a 3-piece ensuite. Two additional good-sized bedrooms and another 3-piece shared bathroom complete the second level.Conveniently located close to Highway 417, Tanger Outlets, CTC, Costco, and many other amenities. The photos were taken previously. (id:43934)
Unit A - 4918 Leitrim Road
Ottawa, Ontario
For Rent - Semi Detached bungalow on Leitrim Road, just 15 minutes from Parliament Hill via the Anderson Exit. This charming home features a bright and spacious living room with a cozy fireplace, a generous kitchen and eating area that opens to a large screened porch overlooking a private, treed lot. The main floor offers two comfortable bedrooms and a full bathroom with storage. The finished lower level provides a large recreation room with a fireplace and a den, perfect for a home office or additional living space. Additional features include an attached garage with inside entry and convenient laundry area. Monthly rent is $2,800. Applicants must submit a rental application, credit report, and references. First and last month's rent required. (id:43934)
109 Woodfield Drive
Ottawa, Ontario
Welcome to this well-maintained and freshly painted bungalow, perfectly located just minutes from Algonquin College, Nepean Sportsplex, shopping malls, parks, and more! This spacious home offers 4 bright bedrooms above ground, including a primary bedroom with a walk-in closet, and 2 elegant 3-piece bathrooms that bring both comfort and style. The large windows throughout fill the home with natural light, creating a warm and inviting atmosphere in every room. Enjoy the fully finished basement, ideal for a family room, home office, or recreation space. Step outside to the fenced backyard, perfect for entertaining or relaxing outdoors. Landscaping to be completed in spring 2026 to create a family-friendly space in the backyard. Additional features include: New light fixtures throughout, 2 surface parking spaces, Vacant and ready for immediate use. This bright, charming bungalow offers comfort, convenience, and an unbeatable location - ready for you to call home (id:43934)
356 Tourmaline Crescent
Ottawa, Ontario
Welcome to this, upgraded carpet-free townhome offering nearly 1,900 square feet of stylish living space. The inviting foyer leads to an open-concept main floor featuring hardwood and ceramic floors throughout. Enjoy a spacious eat-in kitchen with Corian counters, ample cupboard space, and a seamless flow into the great room and dining area - perfect for entertaining. The large primary bedroom includes a 4-piece ensuite with a relaxing soaker tub, complemented by two additional generous-sized bedrooms and a second full bathroom. The bright, finished lower level offers a cozy family room with a fireplace, large window, laundry area, and plenty of storage. Upper levelTankless hot water system . Located in a family-oriented community, surrounded by French, English, elementary and high schools, parks, and shopping - a perfect place to call home. (id:43934)
257 Finsbury Avenue
Ottawa, Ontario
Stunning Home in Sought-After Westwood with No Rear Neighbors! Welcome to this exceptional Selkirk model in the family-friendly neighbourhood of Westwood offering privacy, comfort, and modern upgrades throughout. Built in December 2022 and almost brand new, boasting 2,315 sq. ft. of living space, including a 485 sq. ft. finished basement. This stylish, impeccably maintained home features 3 spacious bedrooms, 4 bathrooms, Den/Office space and a finished basement. Ideal for families or professionals who value comfort, elegance, and room to grow. The upgraded kitchen is a chef's delight with quartz countertops, 40" upper cabinets, stainless steel appliances, soft-close cabinetry and a gas stove perfect for entertaining or everyday living. Additional thoughtful upgrades include pot lights, a finished recreation room, elegant finishes throughout, and remote operated roller shades/blinds for all 3 bedrooms. The inviting living room features a warm gas fireplace and patio doors opening to the backyard, an ideal spot to unwind on peaceful summer evenings. Enjoy an unmatched lifestyle, with the Trans Canada Trail nearby for walking, biking, and enjoying nature. Close to schools and shopping. The home backs directly onto the track and field of Maplewood Secondary School, offering a peaceful and private setting. Available January 1, 2026. Don't miss the opportunity to fall in love with where you'll live! Required with offer: 24 hr irrevocable + Credit check ; Employment letter and Application to Rent. Flooring: Mixed (id:43934)
644 Rue Du Cartographe Street
Ottawa, Ontario
Welcome to this bright & airy 3 bed/ 3 bath END UNIT in a quiet and family friendly neighborhood: Camelot! The main level features an open concept living area with glistening hardwood floors and modern light fixtures and finishes. The kitchen boasts SS appliances, ample counter/cabinet space, a breakfast bar overlooking the living/ dining room and a patio door access to the Large and private backyard. The second level features 3 bedrooms including a large Primary bedroom with spa-like ensuite. Laundry room and a cozy loft space complete this level. Fully finished lower level boasts a large rec room with a gas fireplace, the perfect place to relax after a long day. Close to Orleans amenities, shops, parks, the LRT station & Petrie Island Beach. Rental application, Credit check, ID and pay stubs required. (id:43934)
503 Knotridge Street N
Ottawa, Ontario
Welcome to this beautifully upgraded 3-bedroom, 3-bath Claridge townhome, offering over 1,920 sq. ft. of stylish living space in the heart of the Mer Bleu Conservation Area. Backing onto scenic trails and just minutes from schools, shopping, and family-friendly amenities, this home combines nature and convenience seamlessly. Step into a bright, open-concept main floor featuring gleaming hardwood floors and a spacious living and dining area ideal for entertaining. The modern eat-in kitchen boasts upgraded cabinetry, granite countertops, stainless steel appliances, and a striking tile backsplash. Upstairs, you'll find a generous primary suite complete with a massive walk-in closet and a private 4-piece ensuite. Two additional bedrooms and a full bath offer space and flexibility for growing families or guests. Convenient second-floor laundry makes day-to-day living effortless. Unlike standard models, this home was customized by the builder to include a massive fully finished basement, perfect as a home gym, playroom, or media space. The backyard is fully fenced with a large deck, perfect for relaxing or hosting summer BBQs. Property will be vacant Dec 1st, 2025, Rental Application, Credit Check and employment status required before booking showings. (id:43934)
C - 149 Concord Street W
Ottawa, Ontario
This open concept bachelor apartment blends classic charm with contemporary style. Ideal for executives or professional students. The stunning open-concept welcomes you with its elegant hardwood floors, 9ft ceilings, Abundance of natural light and tasteful modern artwork. This unit is has a fully equipped kitchen with stainless steel appliances. In unit full size laundry. Don't forget it does have an out door patio and access to ground side patio. Included parking, wifi, Heat, Hydro and water. Furnished with fully equipped kitchen. (id:43934)
684 Expansion Road
Ottawa, Ontario
Welcome to 684 Expansion Road, a beautiful and modern 3-bedroom, 2.5-bath home available for lease in a highly sought-after neighborhood! Step into a bright and airy living room filled with natural light, perfect for relaxing or entertaining. The open-concept kitchen is equipped with Fridge, Stove, Oven, and Hood Fan, offering both style and functionality for everyday living. Upstairs, the spacious primary bedroom features a walk-in closet and a private ensuite bath, creating your own personal retreat. With washer and dryer included, 2 parking spaces (1 garage + 1 driveway), and a modern layout throughout, this home is designed for comfort and convenience. Ideally located close to parks, playgrounds, schools, shopping, and more, you'll have everything you need just minutes away. (id:43934)
464 Brettonwood Ridge
Ottawa, Ontario
464 Brettonwood Ridge. Minto Mulberry model End Unit. $2800 / month plus utilities. Available Immediately. Rarely available 4 Bedroom model. 2 full bathrooms plus a powder room. Ceramic tile in entry and bathrooms. Quality carpeting and under padding through balance of the home. Master suite has an ensuite bathroom and walk-in closet. Builder finished basement family room. NO pets & no smoking please. Vacant pictures are from when this was previously listed. (id:43934)
534 Corretto Place
Ottawa, Ontario
Welcome to 534 Corretto Place, a brand-new and beautifully finished over 2,150 sqft Claridge Gregoire model townhome featuring 3 bedrooms, 3 bathrooms, and a fully finished basement, ideally located in the heart of Barrhaven. The main level features an open-concept layout, complete with a spacious living and dining area, rich hardwood and ceramic flooring, a convenient powder room, and a modern kitchen equipped with a quartz island, a large pantry, and with stainless-steel appliances. Upstairs, the primary bedroom boasts a large walk-in closet and a 3-piece ensuite with an upgraded standing shower. Two additional bedrooms, a full bathroom, and a second-floor laundry room add to the home's convenience. The finished basement features a large recreation room with a cozy natural gas fireplace, plus a utility and storage area. Situated within walking distance to schools and parks, and just minutes from Walmart, Costco, Home Depot, the Amazon warehouse, and more. Don't miss this exceptional opportunity! (id:43934)
43 Cordova Street
Ottawa, Ontario
Beautifully updated and filled with natural light, 43 Cordova Street is an inviting bungalow that sits on a tree-lined street surrounded by mature greenery. The main level opens with a bright and airy living room anchored by a stone-clad fireplace and a large picture window that fills the space with sunlight. The adjoining dining area features a stylish modern chandelier and an architectural wall opening that enhances the connection between rooms, perfect for gatherings or family meals. The renovated kitchen combines rich cherry-toned cabinetry with granite countertops, stainless steel appliances, and a wide window overlooking the backyard- a functional and elegant space for cooking and entertaining. Two comfortable bedrooms, including a spacious primary with mirrored closets, while the updated full bathroom features a tiled tub/shower surround, crisp finishes, and bright vanity lighting for a polished look. The fully finished lower level has a generous recreation room ideal for a home theatre, playroom, or fitness area. A full bathroom with a walk-in shower and contemporary fixtures, and a dedicated laundry area with front-loading appliances and a utility sink enhance the practicality of this level. Outside, a raised wooden deck provides the perfect space for barbecues, outdoor dining, or relaxing in the sunshine, with plenty of green space for gardening or recreation. Located in a peaceful, family-friendly pocket of Nepean, enjoy proximity to shopping and dining along Merivale and Baseline Roads, while also being near parks and excellent schools. Quick access to public transit and major routes makes this the ideal home for those seeking a well-rounded lifestyle! (id:43934)
278 Broxburn Crescent
Ottawa, Ontario
Location! Location! Location! Bright & Spacious Tartan Magnolia mode- 4-Bedroom Semi-Detached home in the heart of Barrhaven. Welcome to this well-maintained semi-detached home located on a quiet, family-friendly street in the heart of Barrhaven. The open-concept main floor features hardwood flooring, a cozy family room and a bright kitchen with stainless steel appliances and an eat-in area with access to the fully fenced backyard and large interlock patio. Upstairs offers 4 generous bedrooms, a spacious primary suite with private ensuite and 3 large bedrooms with lots of natural lights. The finished basement includes a large rec room and plenty of storage perfect for a home gym, playroom, or office. Close to parks, schools, transit, and shopping. Move-in ready after November 1st/ 2025 and perfect for families or professionals seeking comfort and space in a great location! Rental application, photo ID, proof of employment/income, full credit report with score, and recent bank statements required. (id:43934)
848 Ashenvale Way
Ottawa, Ontario
This modern remodel 4 bed, 4 bath end-unit townhome on a corner lot . Right across from Boisdale Park . Open concept dining room &living room . Beautiful kitchen with lots of cabinets and Quartz counter top, eating area with patio door access to fenced yard. Main floor den is great for professional working in home. The 2nd level offers a large master bedroom w walk-in closet & ensuite with soaker tub and separate shower. Three more good size bedrooms. Huge size family room in the basement with over-sized window allow for lots of nature light & a gas fireplace to make it cozy and a 3 pc bath, lots of storage space. Modern vinyl flooring and tile through out the whole house, lots of pot lights. Interlock walkway adds to the lovely curb appeal of this home & allows space for 4 cars in the driveway. Walking to many parks, hiking trails, schools & shops. New 5 appliances. (id:43934)
22 Nettle Crescent
Ottawa, Ontario
Wow! South facing Executive Townhouse (2060 Sq. Ft.) in desirable Findlay Creek. It boasts spacious 3 bedroom, 3 bathroom and 9 foot main floor ceiling. Inviting you in on the main floor is a spacious Foyer, partial bath, and inside entry from a single Car garage. Beautiful open concept floor plan with a separate Dining room and Living room with gleaming hardwood flooring, a spacious Kitchen with extra cabinets for storage, Quartz countertop and a separate eating area. Stainless steel appliance in the Kitchen. The second Floor features a spacious Master Bedroom complete with Walk-in-closet and an Ensuite bath. Two other generous size bedrooms, a full Bathroom. Fully finished lower level offers a Family room with a Gas Fireplace, Storage room and Laundry room with Washer and Dryer. Very good location close to shopping, transit, School, playground, Golf, Airport and many amenities. No smoking and no Pets please. (id:43934)
14 Black Rivers Place
Ottawa, Ontario
Very well maintained Bungalow in the heart of Bridlewood . Tucked away on the quiet Cul-de-sac of Black Rivers, this 3 bedrooms 3 Full bath rooms. Prestine hardwood throughout the main floor and down the staircase to the finished basement. Each level has a gas fireplaces . Large eat-in kitchen with tons cabinets and granite counter top and high end appliances. Easy access to the OVERSIZED Garage with ample storage. Master bedroom has it's own ensuit, other 2 good size bedrooms share another full bathroom. The sprawling finished basement with a huge family room and a full bathroom . Privately fenced backyard, steps from transit, minutes from all amenities. All rooms are soundproofed and home has paella windows with mini blinds between panes. (id:43934)
519 Hitzlay Terrace
Ottawa, Ontario
Townhouse for Rent Available December 1st! Located in the desirable Kanata Lakes Richardson Ridge community, this 3-bedroom, 2.5-bathroom home offers an open-concept layout filled with natural light. The main floor features a spacious foyer with inside access to the single-car garage and powder room, hardwood flooring throughout, and a modern kitchen with quartz countertops, tiled backsplash, breakfast island, ample cabinetry, and stainless steel appliances, all open to the living and dining areas with a cozy gas fireplace and access to the backyard through sliding patio doors. Upstairs, the large primary bedroom includes a walk-in closet and a luxurious 5-piece ensuite with soaker tub, oversized shower, and double vanity, while two additional generously sized carpeted bedrooms, a full 3-piece family bathroom, and convenient second-floor laundry complete the level. The finished lower level offers a spacious, carpeted family room and plenty of storage. This family-friendly home is ideally located near Kanata High Tech Park, top-ranked schools, parks, shopping, and public transit. (id:43934)
226 Cranesbill Road
Ottawa, Ontario
This Detached Home is Located in a Prime Location in Kanata! Off of Abbot St. E, you are Surrounded by Tons of Parks, Trails, Schools, Amenities & Easy Access to Transit. Home Shows Very Well & was Professionally Cleaned. This Home Features 3 Bedrooms, 3 Bath w/2,150 Square Feet. 9 Ft Ceilings on the Main Floor, Great Rm/Living Rm Features Pot Lights, Spacious Dining Rm & Eat-In Area. Gas Fireplace w/Tile Feature Wall has a Grand Feel. The Kitchen is Spacious & Open Concept to the Living Rm & Features a Breakfast Bar, Granite Countertops, High-End Stainless Steel Appliances, Tile Backsplash & a Pantry. Bonus Mudroom Off the Garage w/Extra Storage. 2nd Level Features 3 Generous Sized Bedrooms & 2nd LEVEL LAUNDRY. 4 Piece Main Bath is a Cheater Ensuite Off Bedroom 2. Primary Bedroom Features a Large WIC & 4 Piece Ensuite. The Basement is Unfinished. Backing onto Pie-Shaped Lots Allows more Space Between Neighbours. (id:43934)
162 King Edward Avenue
Ottawa, Ontario
Discover this charming three-bedroom home in the heart of downtown Ottawa, where classic character meets modern comfort. Featuring hardwood floors, wide baseboards, and elegant living room columns, the main floor includes a spacious living and dining area plus a kitchen with warm wood accents. Upstairs offers three bedrooms and a stylish 4-piece bath, while the unfinished basement provides ample storage.Just steps from the Rideau River, uOttawa, and the ByWard Market, you'll enjoy easy access to shops, dining, culture, and outdoor activities. (id:43934)
713 Malibu Terrace
Ottawa, Ontario
Rarely offered detached 3-bedroom, 1.5-bath home with no rear neighbours on a quiet street in Courtland Park! The exterior is truly one-of-a-kind, featuring a fully fenced and gated front yard with a covered porch and patio, plus a private rear yard with a large deck. Inside, you'll find a convenient closet upon entry with a powder room and a beautifully updated, sun-filled kitchen with an eat-up island, stainless steel appliances, and a double oven. The living and dining area boasts gleaming laminate flooring, a cozy fireplace, and direct access to the backyard. Upstairs, sleek laminate flooring continues throughout three spacious bedrooms, including a large primary, an extra linen closet, and a full bathroom with ample counter space. The finished basement offers versatility - enjoy a recreation room, or home office space, plus bonus storage with shelving and an extra-large washer and dryer. Complete with a single-car garage with rear entry, two driveway spaces, and ample outdoor areas for relaxing, hosting, perfect for kids and pets to play! Lexington Park is just steps away, with Mooneys Bay, Carleton University, The Ottawa Hospital, the Experimental Farm, shops, and schools all easily accessible. Recently freshly painted throughout! Pets permitted. Available immediately! ** This is a linked property.** (id:43934)
191 Shallow Pond Place
Ottawa, Ontario
Absolutely stunning executive townhouse. Upgrades from top to bottom in this quality Minto build in the family-oriented community of Orleans. Upgraded hardwood flooring welcomes you to an open concept main floor, complete with 9ft ceilings and windows that flood the home in natural light. The modern kitchen features quartz counters, and pantry. The second level features a convenient laundry room & 3 spacious bedrooms including a master suite w/ WIC and ensuite with an oversized glass shower. Enjoy family time in the huge rec room in the basement. Located close to schools, shopping, transit, parks. Rental application, credit check, and current paystubs required. (id:43934)
126 Beebalm Crescent
Ottawa, Ontario
Step into meticulously maintained townhouse in the sought-after Ridge community of Barrhaven! Offering 4 spacious bedrooms, 3.5 bathrooms, and a stunning walk-out basement, this home is designed for modern living. The main floor boasts a bright, open-concept layout, featuring 9 ft. ceilings, hardwood floors, and expansive windows that fill the space with natural light. The upgraded kitchen comes complete with quartz countertops, sleek high-end cabinetry, and easy access to the garage. Upstairs, you'll find a large primary suite with a walk-in closet and a 3-piece ensuite, plus two additional generously-sized bedrooms and a stylish main bathroom. The finished lower level is perfect for entertaining or relaxing, with a cozy rec room, full bathroom, full bedroom and walk-out access to your backyard retreat. Conveniently located near Barrhaven Marketplace, parks, schools, shopping, dining, and transit, this is the perfect place to call home. (id:43934)
3702 - 805 Carling Avenue
Ottawa, Ontario
This gorgeous condo boasts two bedrooms, one bathroom, and stunning views of the North and west of the city, It is located by Dow's lake where you can enjoy during warm summer days. Quarts counter top and high end appliances and cabinetry in the kitchen. Large windows all over the place make it bright and enjoyable in all seasons. Both bedrooms have large closets for your convenience. Shared balcony off of both bedrooms, and the 9-foot ceilings add a touch of luxury. Plus, it's conveniently located right beside Little Italy, which is full of many great restaurants and only a short drive to downtown Ottawa. Enjoy the spacious Gym with the best view over the Lake, Indoor Pool,Sauna, Theatre & Party room! This unit also includes a parking space for your convenience. The spacious Locker is just behind the Garage on P06, Garage number is F39. IDs, Employment letters, Pay stubs & Credit Reports to accompany all applications. (id:43934)
724 Ploughman Place
Ottawa, Ontario
Welcome to this beautifully designed end-unit Beckwith model townhome with a 2nd-level family room by Patten Homes, offering approximately 2,045 square feet (as per the builder) of contemporary living space in the sought-after community of Stittsville South. Combining thoughtful design, functionality, and elegant finishes, this relatively new home provides the perfect balance of comfort and style for today's modern family. A welcoming foyer with a split-level feature, powder room, and attached single-car garage with inside entry completes this well-designed layout. The open-concept main floor creates a warm and inviting flow between the kitchen, dining, and living areas-ideal for both entertaining and everyday living. The gourmet kitchen is the heart of the home, featuring quartz countertops throughout, a large island with a breakfast bar, sleek cabinetry, and abundant counter space, opening seamlessly to the bright dining area and spacious living room. A gas fireplace set on a statement wall adds a modern focal point, while large ceramic tiles enhance the home's contemporary appeal. Step outside to the 6' x 4' wood deck and enjoy relaxing moments with no rear neighbours. Upstairs, a large family room with a cozy gas fireplace becomes a natural gathering hub for movie nights or quiet reading. The primary suite is a peaceful retreat with a walk-in closet and a spa-inspired ensuite, while two additional bedrooms share a well-appointed full bathroom. A convenient laundry center on the same level adds everyday practicality. The lower level remains unfinished, offering ample storage and the flexibility to design a future rec room, gym, or office to suit your needs. Located close to schools, parks, shopping, and future green spaces, this end-unit townhome delivers exceptional comfort, convenience, and community in one of Stittsville's fastest-growing neighbourhoods - a modern home that truly has it all. (id:43934)
202 - 195 Besserer Street
Ottawa, Ontario
Fully Furnished! Stylish downtown living awaits in this bright, open-concept 2-bedroom plus den, 2-bath condo with floor-to-ceiling windows, a sleek kitchen featuring granite countertops and stainless steel appliances, and a large private terrace that runs the full length of the unit. The den includes custom built-in shelving, creating the option of a functional home office, while brand new hardwood flooring adds warmth and elegance throughout. The bathrooms feature upgraded cabinetry, adding a touch of luxury. With in-unit laundry, underground parking, a storage locker, and access to premium amenities including a 24-hour concierge, indoor pool, fitness centre, outdoor terrace, and party lounge. Located steps from the LRT, Rideau Centre, University of Ottawa, and the ByWard Market. Also listed for sale, MLS: X12333034 (id:43934)
3 - 12 Somerset Street W
Ottawa, Ontario
Bright and beautifully re-modeled apartment in the exceptional Golden Triangle location! This thoughtfully updated unit (2022-2023) offers abundant natural light, a spacious modern layout, and a private oversized deck off the kitchen - perfect for urban gardening or enjoying your morning coffee. Inside, you'll find a large kitchen and living area designed for both comfort and entertaining, complete with stylish finishes and updated fixtures. The cozy gas fireplace adds warmth and ambiance, while in-unit laundry offers everyday convenience. Situated in the heart of Ottawa's Golden Triangle, you're steps from Elgin Street's cafés, restaurants, and shops, as well as scenic walking and cycling paths along the Rideau Canal. The location offers the perfect blend of urban vibrancy and residential charm. The property sits directly across from the Palestinian Embassy, staffed 24/7, providing an added sense of security. RCMP and Ottawa Police are frequently present in the area during special events, ensuring a safe and well-monitored environment. The attentive local owner ensures quick responses to maintenance requests, supported by a trusted team of trades professionals. 1 outdoor parking spot in single lane driveway available. A comfortable, well-maintained home offering modern living, peace of mind, and convenience in one of Ottawa's most sought-after central neighbourhoods. (id:43934)
55 Mcgibbon Drive
Ottawa, Ontario
Rarely offered row unit with double garage available for rent in Kanata! This bright and inviting home features 3 bedrooms and 3 bathrooms, including a spacious 4-piece ensuite. The main level boasts gleaming hardwood floors in the living and dining areas, plus an eat-in kitchen with sliding doors leading to a newer deck and fully fenced, landscaped yardperfect for family living and entertaining. Upstairs, enjoy the natural light from a stairwell skylight, generous bedrooms, and a full main bath. Situated in a family-friendly neighbourhood, this home is steps to Gibbon Park and just a two-minute walk to the Katimavik Preschool Resource Centre. An ideal location for a growing family looking to settle in a convenient, welcoming community! Note: The landlord is willing to upgrade to granite countertops and instal new, LED potlights for an additional $150/month withing the first two weeks of occupancy, if desired. (id:43934)

