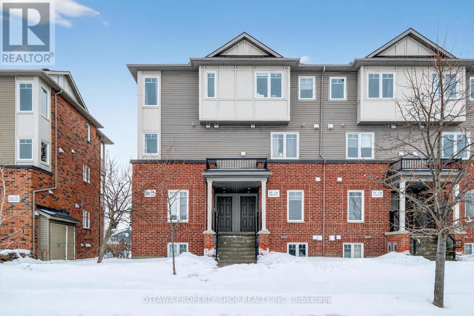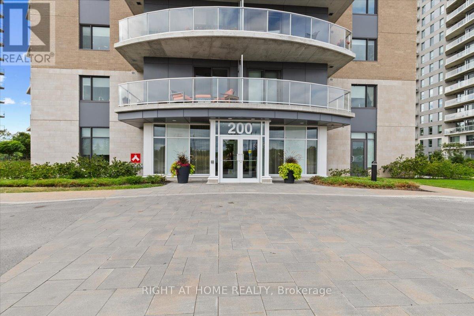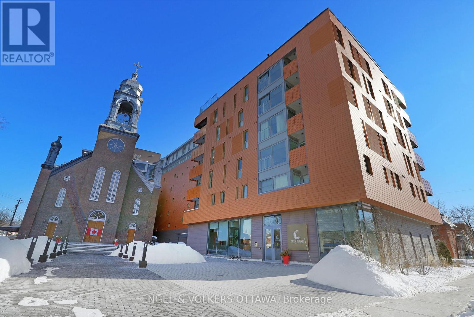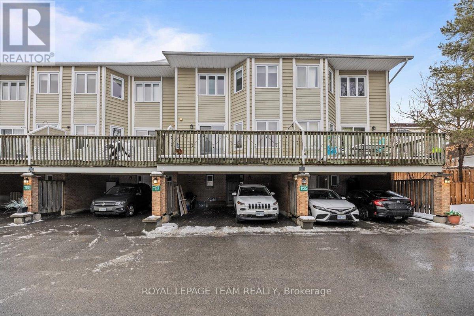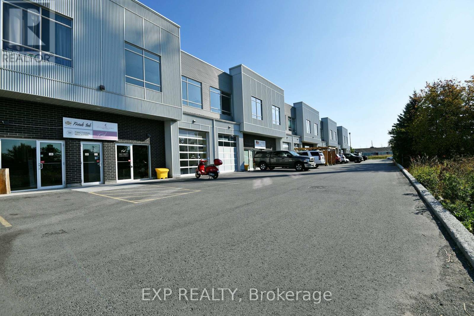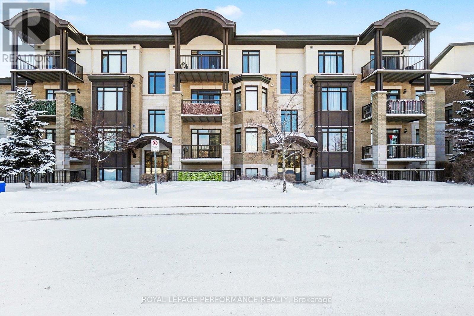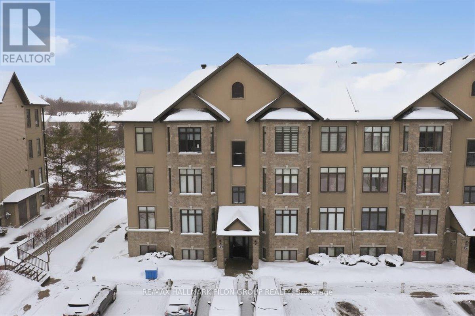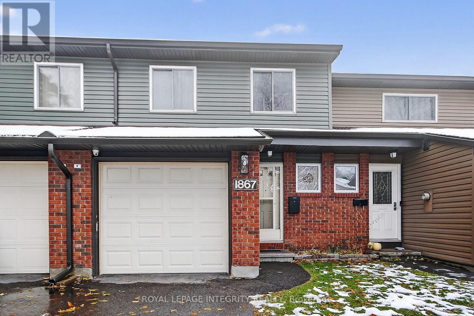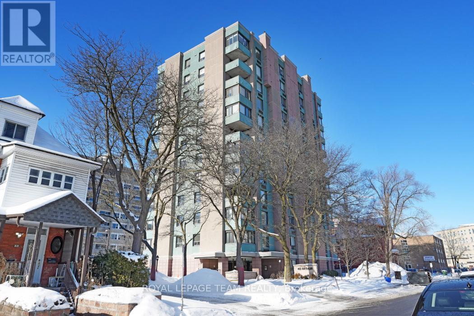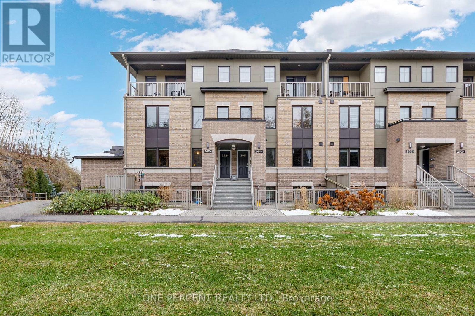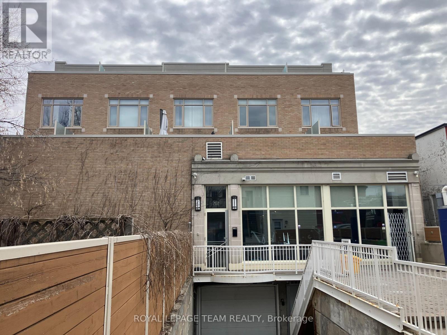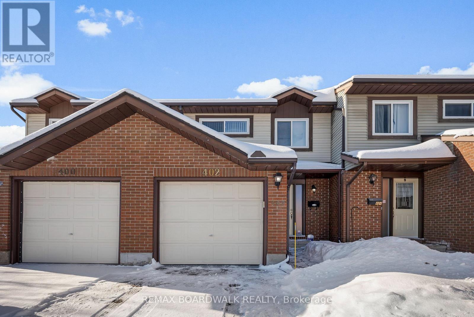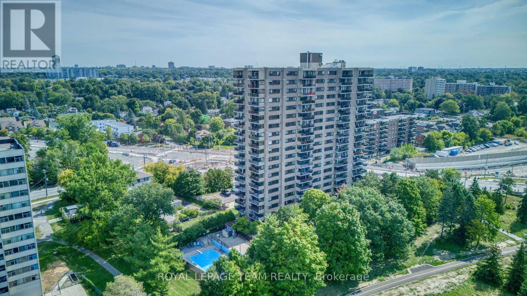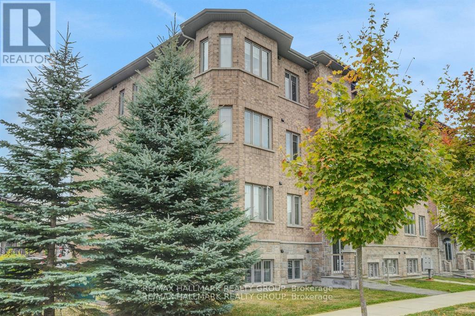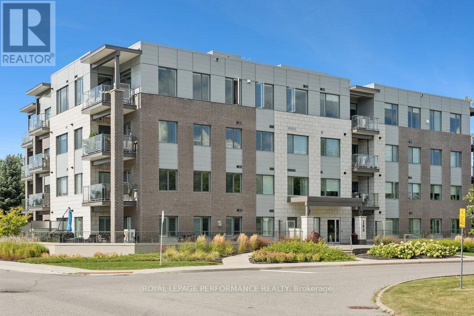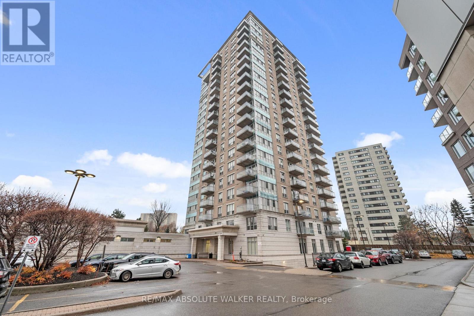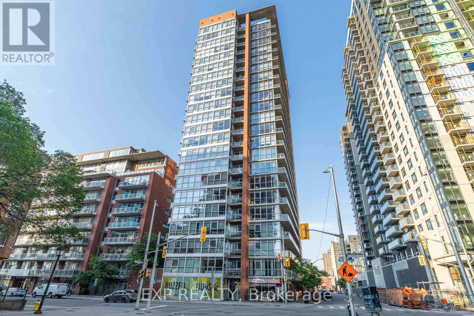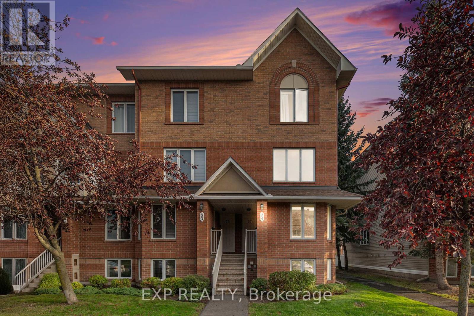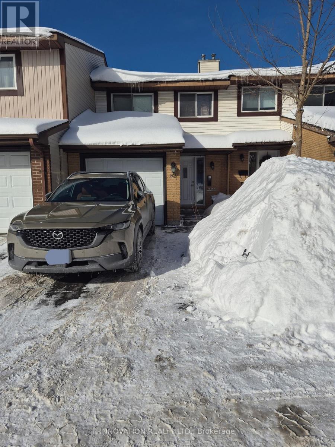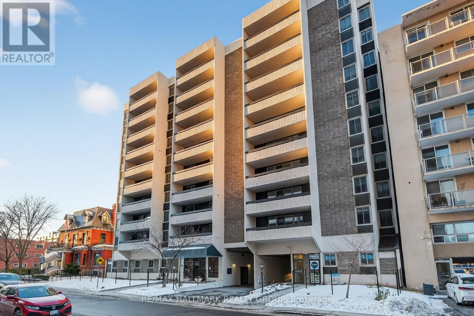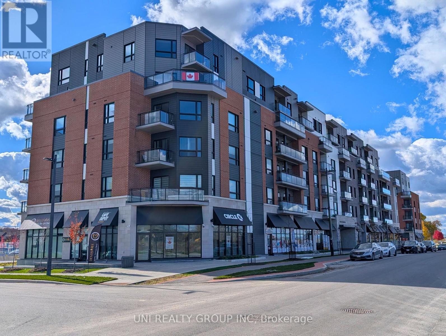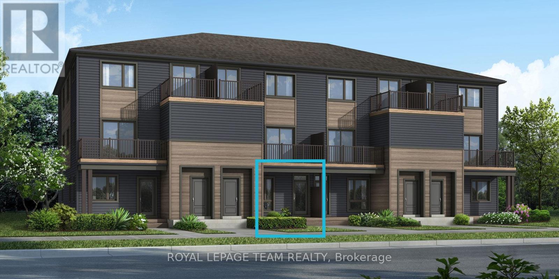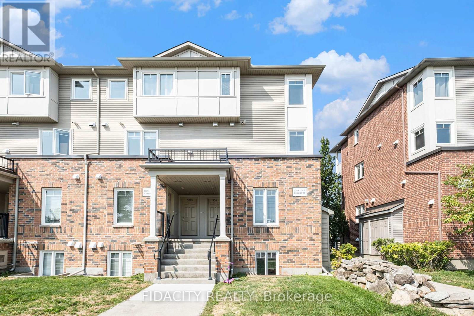We are here to answer any question about a listing and to facilitate viewing a property.
3385 Cambrian Road
Ottawa, Ontario
This modern, chic condo is perfect for first time homebuyers, downsizers or investors. Pride of ownership is obvious at every turn! Freshly painted and flooded with natural light, the main floor offers: pristine and gleaming kitchen, modern cabinets, loads of cupboard space, SS appliances, breakfast bar for quick meals, open concept living & dining room, convenient powder room and in-suite laundry. Second level features spacious primary bedroom with double closets, modern ensuite, additional good size bedroom and main bath. Outdoor provides 2 covered balconies for relaxing with your favourite beverage! New carpet throughout! Includes 2 parking spots!!! Perfectly located close to schools, parks, bike paths, golf, shopping, restaurants, and all the good things Barrhaven has to offer! Don't wait! Stress free living at it's best....no grass cutting or snow shoveling, just move in and enjoy! (id:43934)
907 - 200 Inlet Private
Ottawa, Ontario
Location ,Location.. Beautiful Condo located accross the LRT and minutes from multiple ameneties and walking trails to Petrie Island and to a local Marina and steps away from trade college. This condo offers 1bedroom , 1-4 pcs bath ,in unit stacker washer/dryer,ceramic & laminate flooring, tastefully decorated with a great view of the Ottawa River, local Marina and local beach .Enjoy beautiful sunset in the evening from your private balcony . there is also a underground Parking at P-1, (A-36), and one Storage Locker at P-2, (B-151). Building ameneties includes gym,party room with wall to wall panoramic view of the Gatineau Hills and the Ottawa River.You can also enjoy a nice swim from the roof top salted pool or relax in the hot tub or enjoy a quiet evening with a BBQ. There is a car wash bay at P1. Virtual tours at this link: https://poddermedia.hd.pics/200-Inlet-Private (id:43934)
308 - 135 Barrette Street
Ottawa, Ontario
Welcome to St. Charles Market at 135 Barrette, a luxury condominium in the heart of vibrant Beechwood Village. Built on a historic site centred around the iconic St. Charles Church, this unique development blends modern living with rich community heritage.This bright south-east facing 1-bedroom, 1-bathroom suite is filled with natural light and features a thoughtfully designed layout. The modern kitchen showcases an oversized island, premium Fisher & Paykel appliances, two-tiered dishwasher, gas range, and quality finishes, ideal for cooking and entertaining.Residents enjoy concierge service, fitness studio, yoga room, dry sauna, billiards room, elegant communal spaces, and e-valet underground puzzle parking with storage. Just steps to cafés, restaurants, specialty shops, parks, and river pathways. Ideally located near Global Affairs Canada and minutes to Parliament Hill and downtown.A rare opportunity for refined urban living in one of Ottawa's most desirable neighbourhoods. (id:43934)
1137 Chimney Hill Way
Ottawa, Ontario
Welcome to a bright, updated, carpet-free 3-bedroom, 2-bathroom condo townhome located in a desirable neighbourhood featuring two covered parking spaces. The lower level features a convenient 3-piece bathroom, laundry room, and a versatile den/office/storage. The main level showcases a renovated kitchen with eating area, modern cabinetry, and pot lights, with direct access to a large balcony-perfect for relaxing or enjoying summer BBQs. A generously sized dining room with built-in shelves and cabinetry flows into a spacious living room highlighted by a wood-burning fireplace, all set on luxury vinyl flooring. This level also leads to a fenced, landscaped yard. Upstairs, you'll find a well-sized primary bedroom with built-in closet cabinetry, along with two additional bedrooms. All three bedrooms feature ceiling fans and laminate flooring. Ideally situated close to public transit, schools, parks, playgrounds, the O-Train, shopping, Costco, restaurants, and more, with easy access to Highway 417. (id:43934)
203 - 65 Denzil Doyle Court
Ottawa, Ontario
Exciting opportunity to own your own commercial condominium unit in the heart of Kanata. These condos are well suited for a wide range of businesses, with warehouse, light manufacturing and assembly, retail/service businesses and office uses combining to create a vibrant entrepreneurial community. Situated in one of the region's fastest growing neighbourhoods, the Denzil Doyle condos offer a true Work, Live, Play opportunity. Flexible business park industrial (IP4) zoning allows for a wide range of uses. Superior location, minutes from Highway 417 and surrounded by residential homes in Glen Cairn and Bridlewood. At ~1,350 SF per unit, with ample on-site parking, these ideally sized condominiums have been selling quickly as they become available. *Note: There are multiple combinations of units available that may not currently be listed. If you require more space than you see, please contact agent to discuss. (id:43934)
101 - 655 Beauparc Private
Ottawa, Ontario
Perfectly Located Condo! Just steps away from the O-Train Cyrville Station, this exceptional unit features 2 bedrooms and 2 bathrooms, and is ready for you to move in. The bright, open-concept layout is accentuated by high ceilings, creating a spacious atmosphere. The kitchen is a highlight, showcasing quartz countertops, a breakfast bar, and stainless steel appliances. Elegant hardwood flooring flows seamlessly through the living and dining spaces, extending into both bedrooms. This condo offers the convenience of a 3-piece ensuite with an oversized shower and in-unit laundry. Step through the patio doors to discover a covered, ground-level private interlock terrace that overlooks a park, with no front neighbors. Furthermore, this home includes one parking space, one storage locker, and bike storage for added convenience. (id:43934)
4 - 50 Prestige Circle
Ottawa, Ontario
Welcome to 50 Prestige Circle, Unit 4 - a lifestyle choice in the heart of Petrie Landing. This impeccably maintained 2-bedroom condo offers the perfect blend of comfort, space, and scenery, ideal for first-time buyers, down-sizers, or investors seeking a premium Ottawa east location. One of the standout features is the expansive covered balcony spanning the length of the unit, complete with drop-down sunshades and tranquil views of the surrounding natural landscape - a perfect extension of your living space. Inside, the bright open-concept layout is thoughtfully designed for both everyday living and entertaining. The spacious living and dining areas connect seamlessly to a well-appointed kitchen featuring modern stainless steel appliances, ample cabinetry, and a functional breakfast bar with granite countertops. The primary bedroom is truly grand, highlighted by chamfered walls and multiple windows set at different angles, allowing natural light to pour in throughout the day. A walk-in closet completes this impressive retreat. The intelligent layout ensures serene views and excellent sight-lines throughout the main living spaces. A second generous bedroom, pristine bathroom, and in-unit laundry add to the home's everyday convenience.This rare offering also includes two parking spaces. Residents enjoy a well-maintained building with secure entry, all within walking distance to Petrie Island Beach, Ottawa River pathways, and bike trails. Outdoor enthusiasts will love the direct access to nature, while still being close to everyday amenities and the LRT. A beautiful condo in a sought-after setting - don't be too late to make Petrie Landing home. (id:43934)
36 - 1867 Simard Drive
Ottawa, Ontario
Welcome to 1867 Simard, a 3 bed, 4 bath home in a family friendly community. Upon entering this home you will find a convenient UPDATED 2 piece powder room and an INSIDE garage access. The welcoming living/dining rooms offers a cozy wood fireplace that will warmup your family get together this winter. The UPDATED kitchen with its pull-out drawers, tall cabinetry and pantry is sure to please the busy family chef. The large patio door leads you to the entertainment ready back yard with its Tiki bar and convenient shed. The primary bedroom retreat that easily accommodates a KING-SIZE BED, offers a large WALK-IN closet and a convenient updated 2-piece ENSUITE. The 2 generously-sized additional bedrooms also feature easy maintenance laminate flooring. An UPDATED 4 piece main bathroom with ceramic flooring completes this level. The lower level features a 2 piece bath and a large recreation room. Finally this home offers an insulated garage and a unique 3 car laneway to accommodate a MULTI-CAR family. The LOW condo fees include water and lawn maintenance. Close to all the shops on Innes road and multiples parks and recreation facilities (see attached Neighborhood report). This home is also located in the popular Louis-Riel HS catchment, known for its sport program. Some pictures are virtually staged. (id:43934)
1004 - 40 Arthur Street E
Ottawa, Ontario
Welcome to #1004-40 Arthur Street with a brilliant south west view overlooking the Centre Town Skyline. This very well appointed spacious two bedroom one and a half bath is centrally located and a short walk to China Town, Little Italy and Centre Town. Public transport is at your front door. You will be pleasantly surprised by the bright solarium which could be used as a home office or a sitting area to enjoy the setting sun. This building includes an exercise room, a men's and women's sauna, a library and a workshop along with a patio with two bbqs. The space, layout and light will certainly attract you along with the richly stained hardwood floors. Come, experience and make #1004-40 Arthur Street your next home (id:43934)
242a Titanium Private
Ottawa, Ontario
Ever dreamed of having no visible neighbours while still living in the city? This rare 3-bedroom terrace home offers the ultimate blend of seclusion and convenience in Ottawa's sought-after Quarry Glen community. Nestled on the rear of the building, the home backs onto the beautiful quarry wall, offering a private, tranquil outlook that feels miles away from the city hustle. This location is perfectly situated between the 174 and the Ottawa River, allowing you to enjoy easy walking and cycling access to the river pathways and Petrie Island. It's a commuter's dream with quick access to the city via the 174 or public transit, including a short 10-minute walk to the future Place d'Orléans LRT station (with imminent opening).The main living area features rich, dark hardwood in the living and dining rooms, beautifully complemented by solid wood kitchen cabinets. The efficiently designed U-shaped kitchen boasts gleaming granite countertops and stainless-steel appliances. Step outside to a large, enclosed, ground-level terrace, perfect for an outdoor living space or barbecuing haven (gas grills permitted).This is one of the few units to boast two dedicated parking spots, including one underground and heated (very easy to rent if only one is needed).Recent Upgrades & Features: New Carpets in the entire lower level and Fresh Paint throughout (2025).New Central Air Conditioning system installed (2023).Owned Tankless Water Heater.In-unit stacked laundry. (id:43934)
26 - 202 St Patrick Street
Ottawa, Ontario
URBAN VIBES - LOFT LIVING! Exactly the lifestyle you've been dreaming of with this rarely available, ultra-stylish two-storey loft condo in the heart of Ottawa. Wake up to soft natural light streaming in and enjoy your morning coffee on a private terrace overlooking the iconic Notre Dame Cathedral Basilica. Right outside your door, explore a neighbourhood that has it all: from gourmet dining to casual bites, boutique shops to a shopping mall, hidden courtyards, art galleries, live music, and vibrant street life. Located steps from the NAC, Rideau Centre and LRT, with easy access to bike paths and public transit, you're truly connected to everything Ottawa's core has to offer. Step inside and feel the good vibes! The space is bright, open, and thoughtfully curated for modern living. Entertain with ease in the airy main level, or unleash your inner chef in the sleek kitchen, finished with quartz countertops. The second bedroom offers flexible functionality perfect as a home office/den, guest suite, additional living space or a cozy reading nook. Upstairs, the lofted primary suite serves as your private urban retreat, complete with a walk-in closet, a stylish 3-piece bathroom, and natural light cascading from a rooftop skylight. Additional highlights include : huge skylight, in-unit all-in-one laundry, heated designated underground parking, hardwood throughout, open and a spacious terrace. This turnkey, low-maintenance, lock-and-leave condo is ideal for professionals, creatives, or anyone seeking the vibrant downtown lifestyle with a refined sense of style. Every detail of this residence is crafted for elevated city living! (id:43934)
402 Sandhamn Private
Ottawa, Ontario
LOCATION.. LOCATION.. LOCATION.. This beautifully situated condo townhouse offers exceptional convenience and NO REAR NEIGHBOURS!! The primary bedroom is an ABSOLUTE SHOWSTOPPER - exceptionally large, bright, and wonderfully comfortable, giving you a retreat-like space to unwind. Nestled just a short drive to Hunt Club Road and Bank Street, this home provides quick access to Shopping, Dining, Elementary and High Schools, Medical Services and major commuter routes - allowing you to reach any corner of the city with ease while still enjoying the tranquility of a quiet and established community. The Bright and inviting main level has a combined living and dining area that opens through patio doors to a private backyard - an intimate outdoor space ideal for morning coffee or relaxed evenings. The kitchen offers great functionality, and there is also a powder room finishing off this level. The finished basement provides a versatile bonus space - perfect for a family room, home office, or gym. With 3 bedrooms and 1.5 bathrooms, the home suits both busy professionals, downsizers and growing families. Practical features include a single attached garage with inside entry and work bench, a driveway for an additional vehicle, and convenient visitor parking and mailbox access just across the street. Surrounded by Parks, golf courses, recreation, schools, medical services and everyday amenities, this location truly shines. The neighbourhood is woven with beautiful walking and cycling paths that wind through generous green space, connecting you to nearby parks like Pushman Parak and Greenboro Park where there is a baseball diamond. Whether you are looking for an easy lock-an-go lifestyle or a comfortable home close to everything, this property delivers exceptional value and unmatched convenience. As per Form 244 - 24 hour irrevocable on all offers. (id:43934)
2006 - 1195 Richmond Road
Ottawa, Ontario
RARELY OFFERED PENTHOUSE at The Halcyon! This spacious, open-concept suite offers 2 bathrooms including a handy 2-piece ensuite, in-suite laundry, and a storage pantry. Enjoy an extended balcony with sweeping views of the Ottawa River and downtown, plus an updated kitchen and bathrooms. The building is known for its vibrant sense of community, with organized activities like yoga, cards, crafting, and movie nights. Amenities include an outdoor pool, gym, games room, hobby room, BBQ area, party/event space, and guest suite. All utilities are included in the condo fees, along with underground parking, storage locker, and central A/C. Just steps to the beach, walking paths, and the upcoming LRT line. This location offers convenience, connection, and a wonderful lifestyle. Motivated Seller! (id:43934)
1 - 486 Via Verona Avenue
Ottawa, Ontario
Looking for condo living that feels more like home? This bright and stylish 2-bedroom + den, 2-bathroom unit in Barrhaven delivers comfort, convenience, and a touch of the unexpected. Step into the open-concept layout where living, dining, and kitchen spaces flow together effortlessly. The modern kitchen features clean lines, great storage, and plenty of prep space - perfect for everyday meals or entertaining guests.The den offers flexible living - ideal as a home office, creative studio, or cozy guest room. Two generous bedrooms, including a primary with ensuite, provide the privacy and comfort you need. Best of all? A walkout with direct outdoor access - rare for condo living and perfect for morning coffee or letting pets stretch their legs. All this in a fantastic Barrhaven location close to shopping, parks, schools, and transit. Stylish, practical, and move-in ready - this one checks all the boxes! 1 parking spot included. (id:43934)
104 - 280 Herzberg Road
Ottawa, Ontario
Welcome to 104-280 Herzberg! This stylish ground-level 1-bedroom plus den condo in The Serenity offers 729 sq. ft. of thoughtfully designed living space with premium finishes throughout. Step inside to discover 9' ceilings, wide-plank hardwood flooring, and a modern neutral palette that creates an airy, inviting atmosphere. The open-concept kitchen boasts sleek grey cabinetry, quartz countertops, stainless steel appliances, and a large island with seating that also serves as extra prep space. The versatile den is perfect for a home office or additional living area, while the spa-inspired bathroom features a glass shower with rain head, porcelain tile, and a quartz vanity. A true highlight is the spacious private terrace, ideal for entertaining, outdoor dining, or simply relaxing in a tranquil setting backing onto NCC green space. Additional conveniences include in-unit laundry, heated underground parking, and a storage locker. Residents of Serenity Condos also enjoy access to a rooftop terrace with forest views, a fitness centre, bike storage, and more. Perfectly located near golf at The Marshes, scenic trails (including a 4 km trail just steps from your door), as well as shopping and dining, this home offers the ideal blend of comfort, style, and convenience. Find floor plans, the status certificate, and more details at nickfundytus.ca. (id:43934)
1408 - 70 Landry Street
Ottawa, Ontario
Welcome to this pristine condo in a highly sought-after location, just steps from all the boutiques, cafés, restaurants, and everyday conveniences that vibrant Beechwood Village has to offer. The popular Mackenzie model offers 675 sq. ft. of thoughtfully designed living space, blending functionality with tasteful, modern finishes throughout. The open-concept kitchen is both stylish and practical, featuring granite countertops, stainless steel appliances, upgraded faucet, tile flooring, and a convenient breakfast bar for casual dining. The flooring beautifully complements the kitchen cabinetry, creating a cohesive and elegant aesthetic. Engineered oak hardwood flows through the generous living and dining areas, offering flexibility for entertaining, relaxing, or even incorporating a comfortable home office setup. Large windows flood the space with natural light, while the private balcony showcases an amazing view and stunning vistas, the perfect backdrop to unwind at the end of the day. The well-proportioned bedroom shows beautifully showcasing laminate flooring, a large closet, and ample space for additional furnishings.The unit is rounded out by a stylish bathroom with tiled floors, convenient in-unit laundry, and extra storage/pantry space to keep everything neatly organized. Residents enjoy premium building amenities including an indoor pool and fully equipped fitness centre. Underground parking and a storage locker are also included for added convenience. An exceptional opportunity to own a bright, move-in-ready condo in one of the city's most desirable neighbourhoods. (id:43934)
907 - 179 George Street
Ottawa, Ontario
Discover The East Market, one of Ottawa's top spots for hard-loft condos! This spacious west-facing 2-bedroom unit features exposed concrete ceilings, hardwood floors, and a bright open living/dining area with a balcony overlooking the Market and Parliament. Floor-to-ceiling windows bring in tons of natural light. The condo has been updated with all new appliances, new kitchen counters, sink and faucet, a built-in microwave, stacked washer/dryer, and a new vanity and toilet. Carpet was removed and replaced with new flooring, plus both bedrooms have new sconces. There's also new ceiling lighting and updated wiring in the living room for easy TV setup. The primary bedroom includes a Jack-and-Jill ensuite and a walk-in closet. The second bedroom is versatile, perfect for an office, studio, guest room, or den, and comes with plenty of closet space. One underground parking spot is included. Building amenities include a full gym, party room with terrace and BBQs, games room, and lots of visitor parking. Condo fees cover all utilities. (id:43934)
74 Lakepointe Drive
Ottawa, Ontario
Welcome to 74 Lakepointe Drive - an elegant two-story, end-unit, 2-bedroom stacked condo townhome that perfectly blends style and sophistication. The chef-inspired kitchen has been thoughtfully updated with beautiful butcher-block counters and a charming breakfast nook, creating a warm yet refined space for morning coffee or casual dining. The sun-filled, open-concept living room and dining room offers a spacious and inviting atmosphere, ideal for hosting gatherings or enjoying quiet evenings at home. Step onto your private balcony to unwind and take in the fresh air a perfect retreat after a long day. Nestled just steps from picturesque walking trails and the lake, this residence offers the ultimate in convenience with close proximity to boutique shopping, acclaimed dining, transit, and entertainment options. Whether you're seeking a stylish first home, a low-maintenance lifestyle, or an exceptional investment, this property delivers a rare opportunity to enjoy elevated living in a vibrant, sought-after community. (id:43934)
82 Stokes Crescent E
Ottawa, Ontario
Located in the family friendly community of Glen Cairn in Kanata, this 3 bedroom, 3 bathroom home offers a flexible floor plan and no carpets! No rear neighbours either! Walk in to this home through the foyer with ample closet space. A handy powder room is located on the main level for your guests & upstairs enjoy a 2 piece ensuite and a 4 piece for the rest of the family. The kitchen was renovated to include a breakfast bar for more informal meals & add'l counter space. Lots of furniture placement options in the living/dining room spaces. Upstairs are generous sized bedrooms with good closet space, including a walk-in one for the primary. A linen closet provides additional storage options. The lower level awaits your design ideas! Walk to shops, parks, schools, recreation, library & transportation is close by! A wonderful place to call home! (id:43934)
705 - 141 Somerset Street W
Ottawa, Ontario
Welcome home to this lovely 2-bedroom, 2-bathroom condo in the heart of Centre Town! This unique unit features a rare upgrade: a full ensuite bathroom with a shower for ultimate convenience. Bask in the sun from your south-facing unit and relax on the extra-large private balcony. Enjoy classic parquet and updated laminate flooring, plus the convenience of in-suite laundry (W/D 2015) and a dedicated in-suite storage room. Condo living is simplified with all-inclusive fees! Parking is a breeze with your own underground space (a huge area bonus!) and visitor parking at the back of the building. Amenities to explore are: a sauna, meeting room, and secure bike storage. You can't beat this location. Just steps from the best of Elgin Street, the University of Ottawa, and the LRT. Come see why this is the perfect downtown retreat! (id:43934)
513 - 1350 Hemlock Road
Ottawa, Ontario
Welcome to this stunning 2 bedroom, 2 bathroom luxury condo offering one underground parking space and one secure storage locker, ideally located in the highly sought after 360 Condos at Wateridge Village. This elegant residence features approximately 734 sqft of thoughtfully designed interior living space (excluding the balcony) and showcases a bright, open concept layout filled with natural light from oversized windows. The sleek contemporary kitchen is equipped with modern countertops, stainless steel appliances, and ample cabinetry, making it perfect for both everyday living and entertaining. The spacious primary bedroom offers a walk-in closet and a private ensuite, while the second bedroom provides excellent flexibility for guests, a home office, or additional living space. Additional highlights include a generous front foyer with a large closet, convenient in unit laundry, and a huge private balcony ideal for outdoor relaxation, entertaining, or enjoying peaceful surroundings, along with the added value of one underground parking space and a storage locker. Residents enjoy premium building amenities, including elevators and a stylish party room for hosting gatherings. Perfectly positioned between urban convenience and natural serenity, Wateridge Village provides easy access to parks, scenic bike paths, and green spaces, with the Ottawa River just minutes away. The location is exceptionally convenient, close to Montfort Hospital, CSE, CSIS, CMHC, Beechwood Village, and Blair LRT Station, and within reach of top-rated schools such as Ashbury College, Elmwood School, and Colonel By Secondary, making this property ideal for professionals, families, and investors alike. Experience sophisticated condo living where modern design meets Ottawa's natural beauty. Parking #29, locker #143. Some photos are virtually staged, and 24 hours irrevocable is required on all offers. (id:43934)
Lot 1516 (Half Moon Bay)
Ottawa, Ontario
Be the first to live in Mattamy's Indigo, a beautifully designed 2 bedroom, 1 bathroom stacked townhome offering the perfect blend of comfort and functionality. The charming front porch and welcoming foyer lead to an open-concept living and dining area, a modern kitchen, two main-floor bedrooms, and a full bathroom. The kitchen features stainless steel appliances and an optional breakfast bar, ideal for enjoying your morning coffee or casual meals. One of the main floor bedrooms offers walkout access to a private deck, perfect for entertaining. The lower level can be finished with a spacious recreation room, a third bedroom, and a full bathroom. Additional highlights include in-unit laundry and ample storage space throughout. BONUS: $15,000 Design Credit! Buyers still have time to choose colours and upgrades, making it a perfect opportunity to personalize your dream space. Conveniently located near amenities, parks, public transportation, schools and more. Enjoy the best of suburban living with easy access to everything you need! Don't miss this opportunity! Images showcase builder finishes. (id:43934)
1007 - 1195 Richmond Road
Ottawa, Ontario
Welcome to The Halcyon-where style, convenience, and comfort come together just steps from Westboro. This beautifully updated two-bedroom, one-and-a-half-bath condo offers bright, open-concept living with tasteful renovations throughout. The modern kitchen features clean lines and updated finishes, while new flooring flows seamlessly into the airy main living space. Dramatic stretch-fabric ceilings add an architectural touch and elevate the sense of openness. Enjoy a private balcony with city views, two generous bedrooms including a handy ensuite powder room, in-suite laundry, a full bath, an oversized in-unit storage room, and central air conditioning for year-round comfort. Set in an unbeatable location, you're minutes to the upcoming LRT station, Westboro's shops and cafés, and kilometres of scenic walking and cycling paths-ideal for commuters and outdoor enthusiasts alike. The Halcyon offers an exceptional array of amenities: an outdoor pool with lounge areas, BBQ stations, sauna, fitness centre, car wash bay, bike storage, workshop, party room with full kitchen, library/lounge, meeting room, guest suite, and commercial laundry for bulky items. Condo fees conveniently include heat, hydro, and water, ensuring predictable monthly expenses and a worry-free lifestyle.Underground parking and a storage locker complete this well-rounded, move-in-ready home-perfect for anyone seeking modern living in a welcoming and connected community. (id:43934)
3391 Cambrian Road
Ottawa, Ontario
Bright upper corner unit with 2 parking spots & 3 bathrooms- A VERY RARE FIND! (1139 sq ft) Welcome to 3391 Cambrian Road, a sun-filled, freshly repainted two-story, two-bedroom townhome condo just across from the Stonebridge Golf Course. The main level offers a warm, inviting living and dining space bathed in natural light, with direct access to a private balcony. The kitchen features plenty of cabinets, a convenient breakfast bar overlooking the dining area, plus a window framing views of the greens. A powder room, coat closet, and in-suite laundry complete this floor. Upstairs, you will find 2 generous bedrooms. The primary suite boasts its own balcony, a wall of closets, and a stylish ensuite with glass shower. The second bedroom is equally spacious, enjoys a view of the course, and sits beside a full bathroom.With double parking, abundant sunlight, and a prime location close to shopping, restaurants, trails, golf and all main bus & transit routes, this home is move-in ready an excellent choice for investors, downsizers, or first-time buyers alike.(condo allows pets including dogs) (id:43934)

