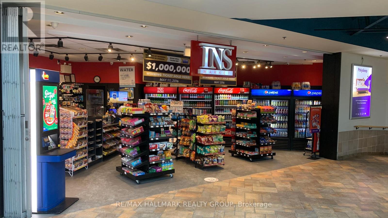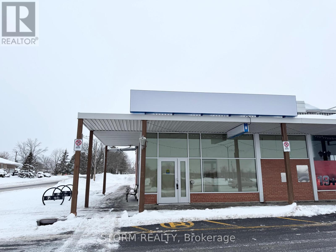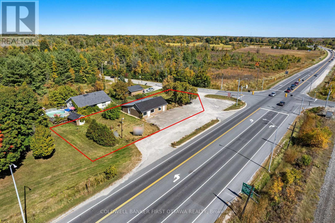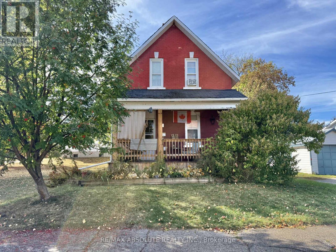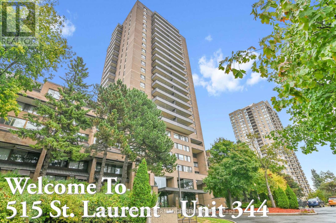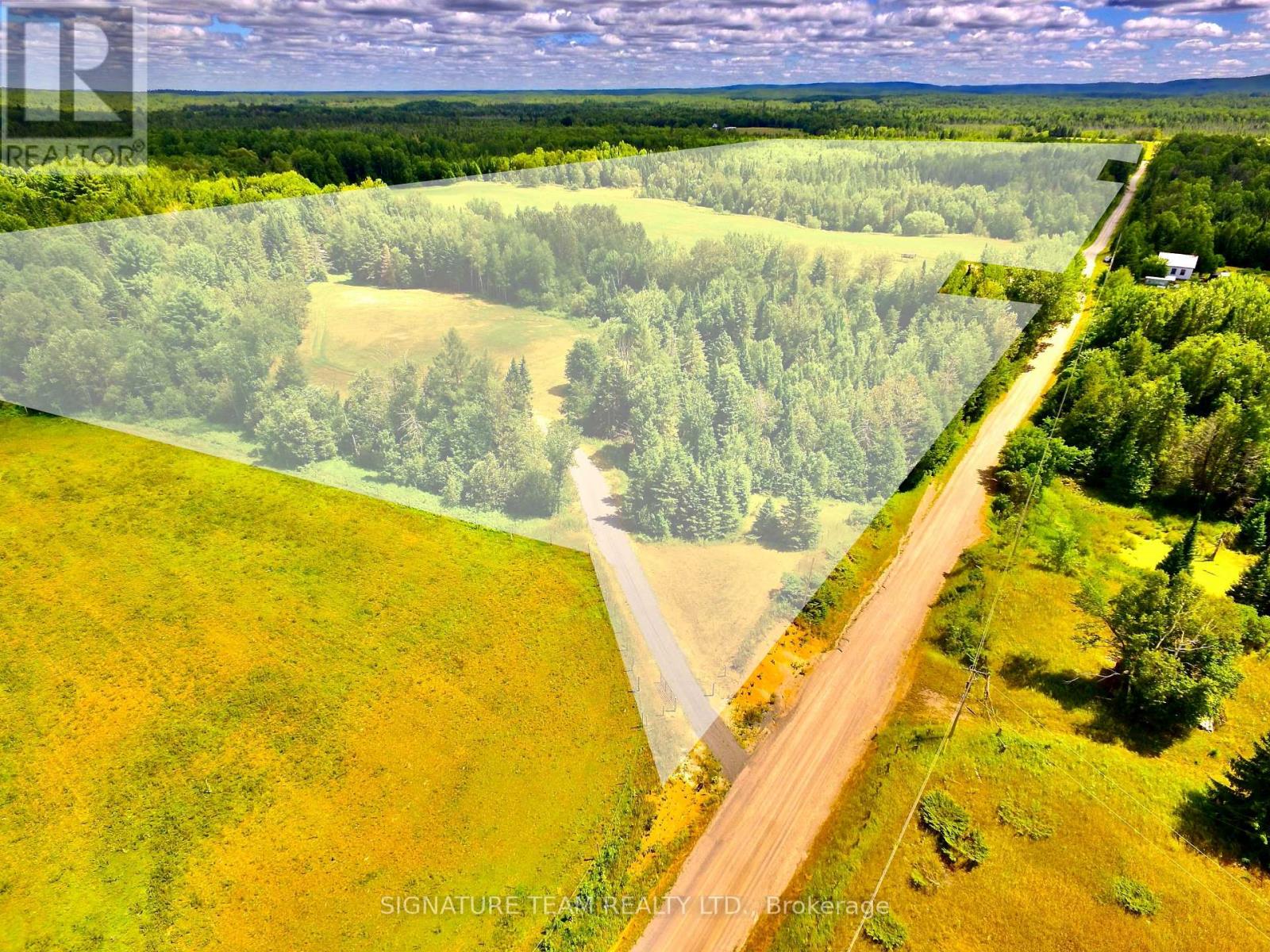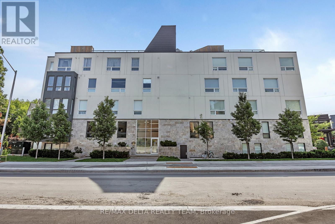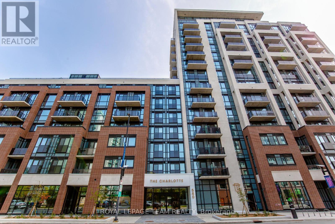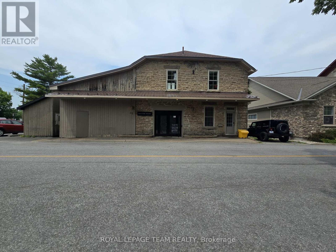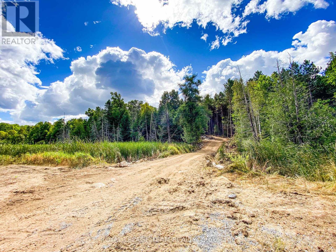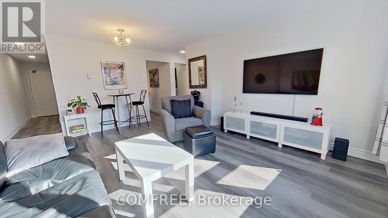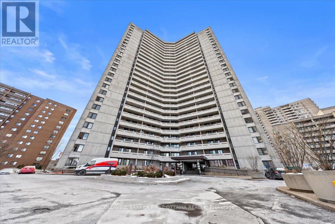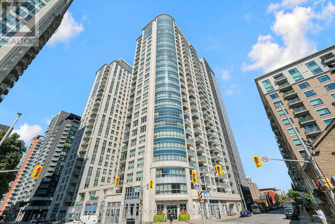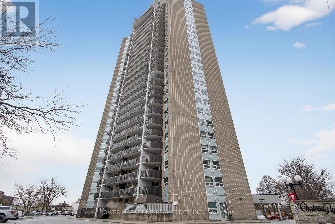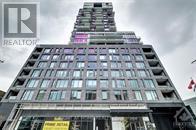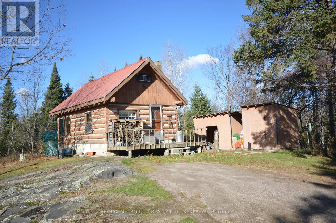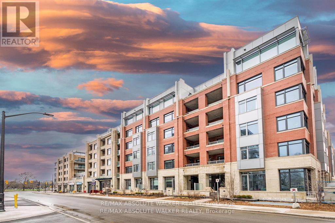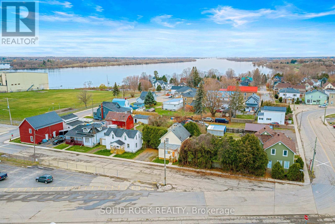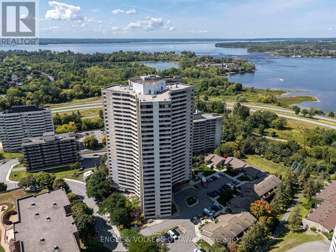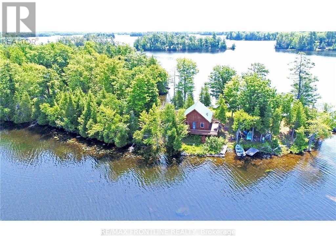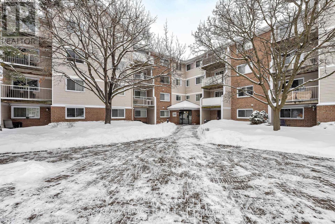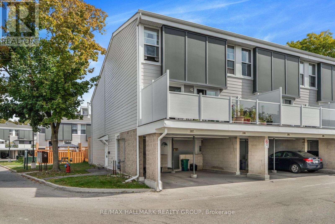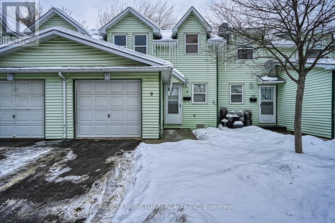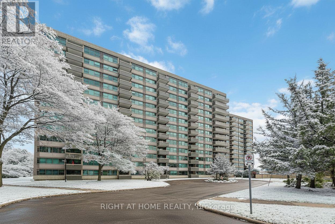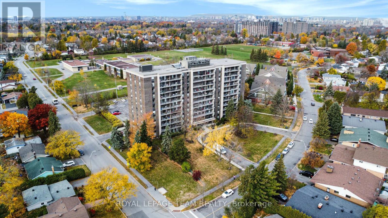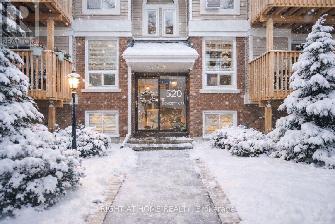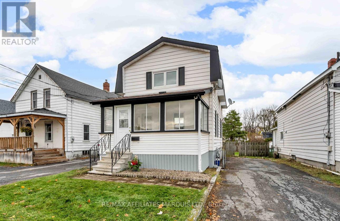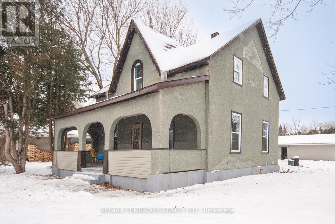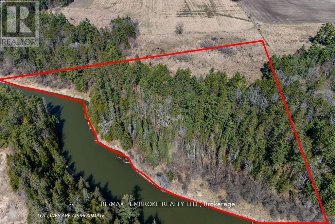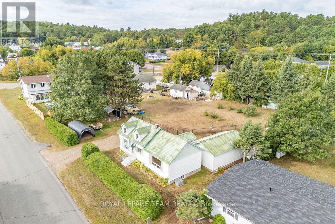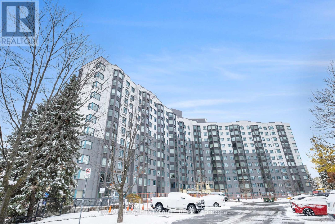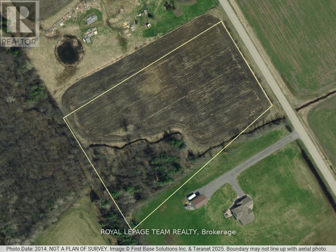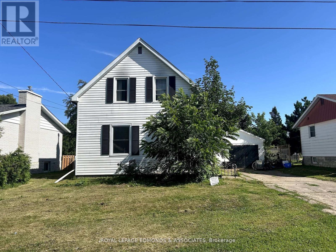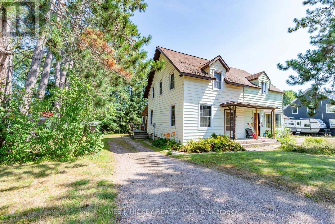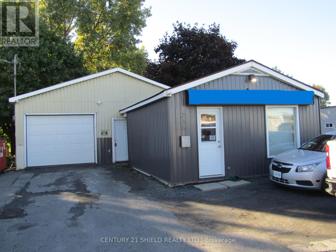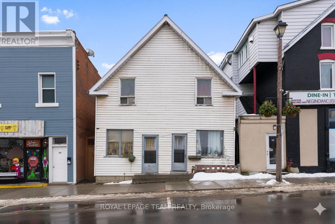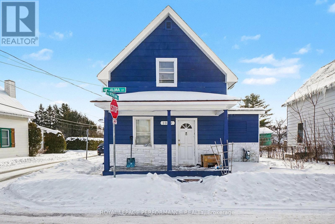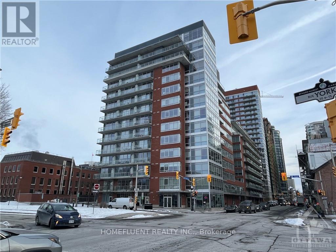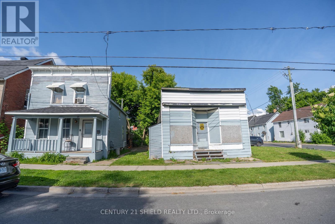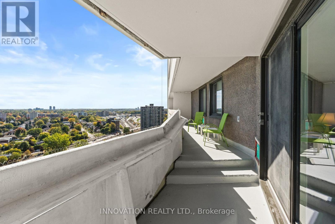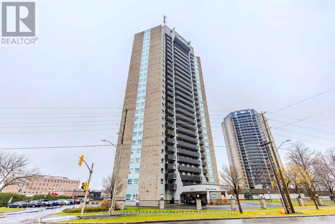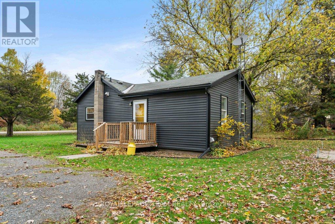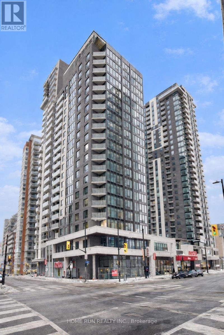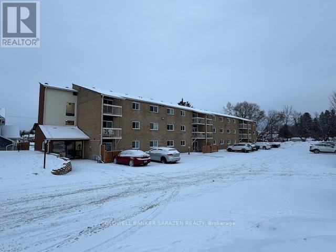We are here to answer any question about a listing and to facilitate viewing a property.
216 - 2277 Riverside Road
Ottawa, Ontario
AWESOME CONNER STORE FOR SALE! Annual gross income close to $1.5M. Ever dreamed of owning a store? This convenience store franchise is up for grabs near Carleton University and the Billings Bridge Bus station. It's in the busy Billings Bridge Shopping Center and sells a bunch of stuff, like drinks and lottery tickets. What's cool? recently renewed 10 years Franchise agreement. We're open 11 hours Mon-Fri, 7 hours Sat, only 5.5 hours on Sunday except on holidays. Plus, we're the go-to spot for lottery tickets in Ottawa. Lots of customers swing by. The deal is hush-hush, so our staff doesn't know it's up for sale. Perfect chance to own a ready-to-go business in a busy spot. If you're interested, check out the details. Act quick - this opportunity won't stick around! All financial information to be verified by buyer. Seller makes no representation or warranty. The Seller will provide all required financial statements, information, and supporting documentation upon receipt of satisfactory evidence from the Buyer demonstrating that available funds are equal to or exceed the asking price. (id:43934)
27 Thorold Lane
South Stormont, Ontario
Prime opportunity in the Ingleside Plaza. This former bank office features abundant parking in both the front and back, strong exposure, and a versatile layout with tons of potential to fit your needs. It comes with a sign at Highway 2, and two signs (one at the front, and one at the side) on the building. A great option for businesses or investors looking for a flexible commercial space. (id:43934)
18318 Hwy 7 Highway
Tay Valley, Ontario
Prime Location on Highway 7 near Perth. Many advantages to this 0.34-acre commercial property offering excellent exposure and accessibility with plenty of paved parking along the busy Highway 7 corridor just west of Perth. Positioned for both local and through traffic it provides an opportunity for investors and business owners seeking a versatile site in a high-visibility location at the corner of an intersection. General Commercial (C) Zone offers a wide range of permitted uses including retail store, restaurant, hotel/motel, vehicle sales or rental establishment, bank, service station, clinic, professional or business offices, personal services, recreational facilities, tradespersons establishment, community services, and more - Buyer to verify intended use. Ideal for owner-operator or investor looking to develop a high-profile commercial site. This property provides the opportunity to build a foundation for long-term success. 4 Mins west of Perth. 25 mins to Carleton Place. I Hr to Kingston or Ottawa. (id:43934)
11 Gould Street
Whitewater Region, Ontario
Charming duplex in the sought after Village of Cobden. Heritage home in the front offers a 2 bedroom, 2 story home. A one bedroom apartment is located at the back single story addition. The two tenants enjoy the use of a large lot with shade trees and a single car garage. A double wide laneway accommodates parking space for both tenants. Two bedroom front house vacant. Back one bedroom apartment rent = $745.00 Great location with easy access to Highway 17. Walk to all the amenities of Cobden. Great opportunity to live in one side and have an income unit to help with the mortgage. (id:43934)
344 - 515 St Laurent Boulevard
Ottawa, Ontario
Your Urban Oasis Awaits! Looking for a stylish, low-maintenance home that feels like a mini-resort? This 2-bedroom, 1.5 bathroom condo is your perfect match! Nestled in "The Highlands" complex, this two-storey gem is freshly painted and ready to welcome you home. Step inside and fall in love with the open main floor - it's bright, airy, and perfect for entertaining. The kitchen is a total showstopper with sleek stainless steel appliances and a cool breakfast bar. Imagine sipping your morning coffee here or whipping up weekend brunches! The large terrace offers a private slice of outdoor heaven - perfect for your morning yoga or evening wind-down. Upstairs, you'll find two comfortable bedrooms, a full bathroom, and a convenient laundry room with a newer washer and dryer. But wait, there's more! The Highlands isn't just a condo it's basically a luxury hotel. We're talking a pool, party room, library, outdoor pool, private park with a pond, tennis courts, walking paths, gym, hairstyling salon, arts & crafts room, car washing station, and saunas. Seriously, who needs to leave? Bonus: Condo fees cover heat, hydro, water, and building insurance. An on-site superintendent means no stress maintenance. Location? Absolutely perfect. Close to downtown, shopping, and schools. Your urban lifestyle just got an upgrade! This isn't just a condo. It's your new home sweet home. No Previews, 24hrs irrevocable on all offers as per F244. (id:43934)
2975 Concession Rd 3 Road
Alfred And Plantagenet, Ontario
Nestled on 18.5 acres the land includes a variety of trees mostly deciduous and mature Concord grapes vines. This location is ideal for hunting deer and moose. Included is a large barn that can be used to store farm equipment. This property offers the perfect setting for those looking to stay connected with nature. This serene parcel provides endless possibilities-picture peaceful walking paths or recreational trails right in your own backyard. With its natural beauty and privacy, this lot is a blank canvas for your construction project, whether you envision a tucked-away estate, a cozy retreat, or your dream country home. An ideal opportunity for buyers seeking tranquility, space, and a unique rural lifestyle. (id:43934)
174 Budd Road
Bonnechere Valley, Ontario
Just over 78 acres with a mixture of tillable field, cleared area that would be an ideal location to build a home, and mixed bush on the south end of the lot with plenty of cedar. Driveway in place off of Budd road. Hydro is at the road for easy access to tie into. Field is currently used to cut hay off of and produces very well. Shed is on the property in the upper northern portion. Trails throughout the property along with 2 tree stands. Best of all, it has over 2200 feet of frontage on Budd Road and over 1300 feet of frontage on Risto Road. Both municipal maintained year around roads. (id:43934)
405 - 150 Greenfield Avenue
Ottawa, Ontario
Rare Opportunity in Prime Ottawa Location Steps from the Rideau Canal! Discover modern urban living in one of Ottawa's most coveted neighbourhoods just one block from the scenic Rideau Canal! Whether you're enjoying a morning jog, an afternoon stroll, or winter skating, the canal is your year-round playground. This unbeatable location is walking distance to Elgin Street, the University of Ottawa, the Glebe, and countless shops, cafes, and cultural spots. Built by Surface Developments, this bright and stylish unit combines sleek modern design with luxurious finishes. The open-concept living, dining, and kitchen area is flooded with natural light from large windows, creating an inviting and airy space perfect for entertaining or relaxing. Step up to the rooftop terrace and take in stunning views of the canal an ideal setting for your morning coffee or evening unwind. While this unit does not include a parking space, ample unrestricted street parking is readily available. Don't miss your chance to own a slice of contemporary luxury in a location that offers the very best of Ottawa living! (id:43934)
501 - 560 Rideau Street
Ottawa, Ontario
Experience the ultimate Ottawa lifestyle in this stunning studio, perfectly positioned within walking distance of Byward Market, Rideau Shopping Mall, uOttawa, Parliament Hill, National Arts Centre, and more. Enjoy quality finishes, in-suite laundry, sleek appliances, secure storage, and a private balcony with city views. The building's state-of-the-art amenities include an indoor pool, fitness center, BBQ area, bike storage, yoga studio, party room, game room, and 24/7 concierge service. Schedule a tour today and make this incredible space yours! (id:43934)
1673 Kindersley Avenue
Ottawa, Ontario
Looking to settle in Orleans but still searching for the perfect floorplan? This unique chance allows you to construct your dream home, complete with a Secondary Dwelling Unit (SDU), ideal for investors or for someone to help you pay down your mortgage with the rental income generated from the SDU. Situated in the calm neighborhood of Orleans Village Chateauneuf, this lot offers an array of wonderful opportunities. Just minutes away from parks, trails, public transit, schools, restaurants, shopping, and more, this serene environment is ready for your creative vision! (id:43934)
35 Mill Street
Carleton Place, Ontario
Business opportunity awaits, invest in your future! Your chance to own a thriving local gem. Enjoy loyal customers and a prime location for success. 35 Mill Street delivers an experience rich in atmosphere, flavor, and connection where every detail, from the millstone etched walls to the plate, tells a story. This turn-key opportunity is perfect for experienced restaurateurs or ambitious entrepreneurs ready to make their mark in a growing, vibrant community. Your future in hospitality starts hereon the Mississippi river, in the heart of Carleton Place. (id:43934)
1477 Watsons Corners Road
Lanark Highlands, Ontario
This 30-acre property welcomes you with a newly installed culvert and driveway guiding you into nature's masterpiece that is sure to inspire. This stunning acreage boasts mature red pine trees, creating a majestic canopy over the landscape. Diverse foliage includes maples, birch, and a variety of evergreens, adding vibrancy to the surroundings. The rolling hills lend character to the terrain, providing picturesque views and potential building sites. The property's whimsical feel invites exploration, with meandering pathways leading through the enchanting landscape. Bordered by natural ponds, the land seamlessly integrates with the water's edge, attracting local wildlife. Embrace the charm of the red pine forest, the variety of trees and the gentle hills. (id:43934)
1005 - 95 Baseline Road W
London South, Ontario
Excellent opportunity for comfortable, affordable living on the top floor of The Kingsgate. Beautifully renovated, this one bedroom condo with sunny southwest exposure is in a very quiet, well maintained building and is move-in ready! New windows and elevators were installed in 2024. Contemporary design features new quartz countertops and under mount sinks in both kitchen and bath, stylish subway tile backsplash and stainless steel appliances. New vinyl plank waterproof flooring, new baseboard and is freshly painted throughout. In suite washer and dryer for your added convenience. Built in bedroom AC and portable floor unit also included. Suite has large bedroom, hall and storage closets with a bonus linen closet in the bathroom. Ideally situated near Victoria Hospital, Wortley Village and plenty of parks, shops and restaurants. Located on public transit route. This property offers exceptional value. (id:43934)
808 - 1171 Ambleside Drive
Ottawa, Ontario
A beautifully renovated, turnkey condo and thoughtfully upgraded. This condo offers 2-bedroom, 1full bathroom that showcases stunning city views and a bright, inviting layout. The home features new laminate flooring throughout, an updated bathroom, and a spacious sunken living room that fills with natural light. The large Kitchen provides ample cabinetry spaces alongside new appliances coupled with a dining area comfortably accommodates a full dining set with room to spare, making it ideal for hosting. Both bedrooms are generously sized and offer substantial closet space. Step outside to a private, oversized balcony perfect for morning coffee or unwinding at the end of the day. This suite also includes one heated underground parking space and a storage locker.The monthly condo fee provides exceptional value, covering water/sewer, hydro, and more. Residents enjoy access to an impressive list of amenities, including guest suites, an exercise room, party room, billiards room, squash court, indoor pool, sauna, workshop, car wash bay, and more.Ideally located within walking distance to the future LRT, with easy access to transit, shopping, and everyday conveniences.A move-in ready, turnkey opportunity. Minimum 24 hours irrevocable on all offers. Kitchen appliances have been virtually staged. (id:43934)
707 - 195 Besserer Street
Ottawa, Ontario
Live Your Luxury! In the heart of downtown Ottawa, discover this beautiful one-bedroom pied-à-terre condo, an elegant retreat designed for those who appreciate the ultimate city lifestyle. This thoughtfully designed home features a spacious open-concept living and dining area filled with natural light from floor-to-ceiling windows and extending to a private balcony overlooking the serene courtyard. The stylish kitchen boasts modern finishes, quartz countertops, and sleek stainless-steel appliances, while the generously sized bedroom includes a walk-in closet. Additional conveniences include in-suite laundry and a dedicated storage locker. Located in the prestigious Claridge Plaza Phase 4, residents enjoy exclusive access to a fitness centre with saltwater pool and sauna, rooftop terrace, party room, 24/7 concierge service, and secure entry - all just steps away from the ByWard Market, Parliament Hill, Rideau Centre, uOttawa, transit, and everyday essentials. Experience downtown living at its finest in this peaceful retreat above the bustle of the city. Furnishings included in sale price. (id:43934)
107 - 1380 Prince Of Wales Drive
Ottawa, Ontario
Carlton University Area!Simply the best and largest two bedroom units in this great building with the view of Hogsback!Large living room and dining room, Good size bedrooms, in unit storage and large balcony and much more!Walk to Carleton U., Hogsback Park, Moony's Bay park and all amenities! (id:43934)
708 - 203 Catherine St Street
Ottawa, Ontario
Welcome to Soba, a highly desirable condo in the bustling south Centretown area. This larger bachelor unit, (463 sq ft compared to most 405 sq ft bachelor units) has a lovely south facing view of The Glebe. High ceilings, modern kitchen, replete with a gas cooktop, in unit full size laundry, and a spacious bedroom area make for an comfortable, and enjoyable living space. The building has a concierge, an outdoor pool, party room, and gym, as well as ample visitor parking, and a storage locker. It's prime location is walking distance to Landsdowne, the Canal, Elgin St, the Market, all the other restaurants and businesses in the downtown core. (id:43934)
6340 Murphy Road
Greater Madawaska, Ontario
Here is the private getaway you have been looking for. Located on 31 acres of mostly mixed bush, there is an approximately 386 square foot cabin with open concept living on the main floor and a small loft bedroom. Note there is no hydro, water or septic on the property. There are several small sheds and a 10 by 12 storage building. Property has a four wheel trail that extends to the back of the lot onto Haliday Creek. Truly one of a kind property. (id:43934)
202 - 11 Des Oblats Avenue
Ottawa, Ontario
Nestled in the vibrant heart of Old Ottawa East, this rare Pied-a-Terre offers the ideal space for a young professional or investor. Thoughtfully designed with modern living in mind, this sleek condo features an open-concept layout that flows effortlessly, maximizing every inch of space. High-end finishes, including hardwood floors, quartz countertops, and a chef-inspired kitchen with top-tier stainless steel appliances, create a truly refined atmosphere. The unit comes complete with a Murphy bed, desk, and wardrobe for ultimate convenience. Building amenities elevate the living experience, offering a Yoga Studio, Gym/Exercise Centre, and Party Room for social gatherings. For added convenience, there's a Storage locker and a Guest Suite for visitors. A Wheelchair Elevator/Lift ensures accessibility in the building, while the rooftop terrace provides the perfect spot to unwind or mingle with neighbours. Step outside to explore the scenic bike paths, enjoy leisurely strolls, or soak in the beauty of the surrounding neighbourhood. Enjoy the benefits of living in a smoke-free building in one of the city's most desirable neighbourhoods, just moments from the Rideau Canal, the Glebe, and the University of Ottawa. **EXTRAS** Condo Fee Includes: Building Insurance, Garbage Removal, General Maintenance and Repair, ManagementFee, Reserve Fund Allocation, Snow Removal, Water/Sewer. (id:43934)
3501 County Rd 15 Road
Augusta, Ontario
Building lot opportunity! Build your dream house and hunt in your own backyard. this beautiful almost 46 acres property located on county road 15, less than 4 minutes North of the 401, (3.9km). The property starts few ft from the fence of 3451 County Rd 15 and all the way (730 ft) to right before the crossing over the little stream. The property is zoned rural. The snowmobile trail runs through the edge of it in an agreement with the owner, this usage does not have be continued going forward with a new owner. The property has not been used in 17 years or so. It has been hunted on in the past and you can expect to find deer/turkeys etc). (id:43934)
352 New Street
Edwardsburgh/cardinal, Ontario
Nicely updated warm & cozy 1100 sq ft 2-bedroom home with a twist! Newer 14 x 8 ft rear deck overlooking completely fenced rear yard with 2 storage bldgs! Distant part-river view! Home sparkles & shines with recent fresh paint! Affordable living, $104/mo nat gas cost for both heat/hot water-$150/mo average for elec/water/sewer-Majestic 9 ft tall ceilings & lots of natural light create a very spacious vibe on main level incl open concept dining/eat-in kitchen with island & solid wood/freshly painted kitchen cabinets with modern hardware, impeccable countertops & dble stainless steel sink, refrigerator, stove, microwave & yes there is space to hook up dishwasher! Laundry room incl washer/dryer-Main level is complete a covered 3-season rear entrance area & large front foyer & storage area- Professionally refinished turn-of-the-century oak banister leads you upstairs where you find a large open bdrm area with 2 big, bright windows that is presently used as a den (add 1 wall for more privacy!), 2nd bdrm with custom made built-in pine closet & drawers & renovated 4 pc bath 2018-550 sq ft storage bsmt-Other updates: windows-doors-siding with Styrofoam insulation over original brick + soffit-fascia/gutters-shingles-natural gas furnace-plumbing-100 amp breaker panel-ceiling fans in each room-all flooring incl main level laminate/vinyl & warm-on-the-toes 2nd level carpet-Complete list of updates available by email or as an attachment on this website! Some garden implements, lawn mower & select furniture could remain with property-No neighbours in front of home only well-lit, lightly used commercial parking lot with 24-hr security-Walk to basic amenities incl municipal bus service that travels from town-to-town, mini-shopping centre with LCBO, cannabis shop-Home Hardware-2 restaurants-post office-24 hour gas bar-concrete boat launch-1 km walking trail near Cardinal Legion leading to semi-submerged shipwreck-10 min drive to Intn'l l bridge & Hwy 416-Book your showing today! (id:43934)
606 - 1171 Ambleside Drive
Ottawa, Ontario
This bright and spacious corner unit features 2 bedrooms, 1 bathroom, and two oversized balconies that seamlessly extend your living space outdoors. The open concept living and dining areas are finished with hardwood flooring, while the thoughtfully designed kitchen offers ample counter space and cabinetry. Both bedrooms are generously sized and filled with natural light.Residents of Ambleside II enjoy an impressive list of amenities, including an indoor pool, sauna, fitness centre, workshop, squash courts, outdoor BBQ area, party room, and guest suites. Added conveniences include secure underground parking, a storage locker, and the practicality of in suite storage.The location is hard to beat. The upcoming LRT station will make commuting effortless whether by train, bike, or on foot. Outdoor lovers will appreciate the easy access to the Ottawa River and NCC pathways, perfect for walking, cycling, and year round recreation. Everyday essentials are just minutes away at Lincoln Fields Shopping Centre, with groceries, restaurants, and shops all within a short stroll.The condo fees include heat, hydro and water. (id:43934)
561 Graceys
Frontenac, Ontario
End of Season Sale! Dream cottage on beautiful Graceys Island! This custom built 3 season cabin with water on 3 sides comes furnished. Sitting on 1.8 acres, this special property offers amazing privacy and a incredible view of Sharbot Lake. It has 1 loft bedroom and one on the first floor, bathroom, open living area with hardwood floors, wood stove for those cooler nights, and kitchen with gas range and propane fridge. Relax on the deck while enjoying the cool breeze off the lake. An additional bunky (with bunk bed) is perfect for additional guests. Your days will be filled enjoying your favourite water sports, swimming and fishing with family and friends and in the evening take in the local restaurants and shops of Sharbot Lake thats only a quick 5 minute boat ride away. (id:43934)
200 - 260 Brittany Drive
Ottawa, Ontario
1 of 2, 1-bedroom units of this size in the building, offering approximately 888 sq/ft of living space. Well managed, quiet building, close to all amenities, transit & a fabulous rec-centre. The building is nestled on one side by a peaceful, mature park w/pond & ample space to stroll and/or sit out & unwind. The popularity of this enclave is due to its affordability & prime location/offerings. Additional features of this unit include an eat-in kitchen w/brand new stove, hypo-allergenic tile & hardwood throughout, in-unit storage, convenient laundry, covered balcony fronting on trees, 1 of 4 units w/AC, 2 linen closets... includes all appliances. The generous bedroom space provides for a den/office set up & offers practically a wall of closet space. Shared rec-centre includes gym, indoor & outdoor pools, racquet sports, sauna, change-rooms & party rooms all for the cost of FOB deposit! Bike storage available for an additional fee. 120 Volt plug-ins at all parking spots - can charge EV overnight, originally for battery boost. Per condo by-laws no dogs allowed. This is a non-smoking building. Note: 2 photos are virtually staged. (id:43934)
107 - 3445 Uplands Drive
Ottawa, Ontario
Welcome to Unit 107 - 3445 Uplands Drive. Beautiful 3 bedroom, 2 bathroom END UNIT townhome condo featuring exclusive carportparking space conveniently located and plenty of visitor parking. The condo corp has just finished updating the siding, decks, fences,roof, windows and doors making this look like a new condo. Step inside to the large front entrance way that leads into this great home.Open concept living & dining room with convenient patio door overlooking an upper deck / patio with a fully FENCED BACKYARD.Living room has an inviting and cozy wood-burning fireplace. Lots of windows attracting tons on natural light. High-quality laminate /Ceramic throughout the living, dining rooms, and bedrooms. Two good size bedrooms and a 4-piece bath upstairs (laundry hook uptoo). Lower level now has laundry, another 4-piece bath, that was installed within the last couple of years, as well as the 3rdbedroom/multi-use room. Minutes to public transit, South Keys shopping Centre, Carleton University, Hunt Club Golf Course and more!PROPERTY CAN BE SOLD WITH ALL FURNITURE INSIDE - BOOK YOUR PRIVATE SHOWING TODAY!!! (id:43934)
9 - 27 Aldershot Avenue
Brockville, Ontario
Perfect for first-time buyers, those starting over, or anyone looking to downsize. This move-in-ready townhouse condo offers 3 bedrooms, 1 full bath, and 2 convenient 2-piece baths (one is an ensuite), plus an attached garage. Freshly painted and well maintained, it's ideal for worry-free living. Condo fees cover exterior building maintenance, snow removal, and lawn care, so you can spend more time enjoying life and less time on chores. The cozy main level features a spacious living room with an electric fireplace that can be converted to gas to keep you warm and toasty during the winter months. A step up leads to the dining area, where patio doors open onto a large, fully fenced yard with a large deck, great for relaxing or entertaining. The kitchen offers plenty of cupboard and counter space and includes all appliances. A 2-piece bath and direct access to the garage complete this level. Upstairs, you'll find a generous primary bedroom with its own 2-piece ensuite, two additional good-sized bedrooms, and a modern 4-piece bath. The basement includes a washer and dryer and offers a blank canvas with endless possibilities for future development or storage. Major updates include a new furnace and air conditioner installed in summer 2025 and a rental hot water heater replaced in June 2025. Pack your bags and pick your move-in date. Quick closing is available. Condo fees are 535.79 per month, and taxes are 2775.00 for the year...Virtually Staged (id:43934)
121 Baldwin Avenue
Cornwall, Ontario
Excellent opportunity to enter the investment market with this well-maintained duplex located in a central downtown location. The property offers two self-contained units, each featuring 2 bedrooms and 1 bathroom, providing strong and consistent rental appeal. The main floor unit is heated by a newer forced-air gas furnace, while the second-floor unit is heated by an owned gas wall heater. Both tenants pay their own utilities, helping keep operating expenses low and predictable for an investor. Recent improvements include a newer rear staircase and deck serving the upper unit, and a detached garage adds additional storage or potential income opportunity. The location is a notable advantage, with commercial properties situated behind and beside the building, offering increased privacy during evenings and weekends-a rare benefit for a downtown property. Income Summary: Gross Annual Rental Income: $22,500 Net Operating Income: $14,100 per year. This property provides steady income today with future upside through rent growth, making it an ideal starter investment or a solid addition to an existing portfolio. (id:43934)
903 - 555 Brittany Drive
Ottawa, Ontario
Bright and spacious 2-bedroom, 1.5-bath condo in the sought-after Manor Park community! This well-designed unit offers a functional layout with separate living and dining areas, gleaming floors throughout (completely carpet-free), and a warm, inviting kitchen with generous cabinet storage and plenty of counter space. The primary bedroom features its own private ensuite, while a convenient in-unit storage room provides everyday practicality. Enjoy relaxing evenings on the large west-facing balcony. Residents of this well-managed, smoke-free building enjoy resort-style amenities, including a saltwater outdoor pool, fitness centre, sauna, party room, community library, garden barbecue area, and one underground parking space. Unbeatable location with groceries, shops, restaurants, schools, Montfort Hospital, CMHC, NRC, parks, and walking trails all close by. Quick access to transit, the LRT, Highway 417, and downtown in just 10 minutes. Clean, move-in ready, this condo offers the perfect blend of comfort, convenience, and lifestyle. Water and Hydro are included in condo fees. (id:43934)
606 - 2400 Virginia Drive
Ottawa, Ontario
Welcome to 2400 Virginia #606! This spacious, sunlit 2-bedroom condo is ideally situated on the 6th floor of a well-maintained building in the highly desirable, family-oriented community of Guildwood Estates. Offering great value and comfort, this bright and inviting unit includes one covered parking spot (#58). The open-concept living and dining areas are filled with natural light from large east-facing windows, creating a warm and welcoming environment. Step outside onto the full-length, covered balcony-perfect for enjoying your morning coffee or entertaining guests-extending your living space outdoors. The contemporary kitchen boasts quartz countertops, newer appliances, modern doors and hardware, and an efficient layout that flows seamlessly into the main living areas. The spacious primary bedroom provides a serene retreat, while a second generously sized bedroom, a full 4-piece bathroom, and an in-unit storage room offer versatile options-ideal for guests, a home office, or additional family space. Condo fees cover HEAT, HYDRO & WATER, and building insurance, making monthly expenses easy to manage. Residents enjoy access to excellent amenities, including separate men's and women's fitness areas with bathrooms, showers, and saunas; a party room with a kitchen; a games room/library; extra storage; and a bike room. This pet-friendly building (with restrictions) is perfectly located with a high walk score, offering quick access to public transit, shopping, dining, schools (both public and Catholic), churches, and nearby Machzikei Hadas Synagogue. (id:43934)
3 - 520 Fenerty Court
Ottawa, Ontario
This freshly upgraded, move-in ready unit offers comfort, style, and exceptional value. The bright and airy open-concept living and dining area features hardwood floors, a cozy electric fireplace, and access to a spacious south-facing balcony that overlooks peaceful green space-not a parking lot. The kitchen has been refreshed with new flooring and comes equipped with newer appliances, perfect for everyday living or entertaining. A convenient powder room and a large coat closet complete the main level .Downstairs, you'll find two generously sized bedrooms with large windows that let in plenty of natural light. The lower level also includes a full bathroom with in-unit laundry, featuring a new full-size washer and dryer, new vanity and storage cabinet, along with a storage and utility area for added functionality. Located in a lovely, treed neighbourhood, this sun-filled home has been meticulously maintained and is ready for its next owner. Whether you're a first-time buyer, a downsizer, or an investor, this is a home you'll be proud to call your own. Don't miss this fantastic opportunity--schedule your private showing today. (id:43934)
413 Cumberland Street
Cornwall, Ontario
Welcome to this fully renovated 2 bedroom home offering modern comfort, bright living spaces, and a large fenced backyard perfect for outdoor living. The main level features a beautiful, newly renovated kitchen, a spacious living room, main floor laundry, and a charming 3-season front porch, a great space to relax with your morning coffee. Upstairs, you'll find 2 large bedrooms, including a primary suite with a generous closet, along with an updated bathroom. Outside, enjoy a large storage shed, private driveway and huge deck ideal for BBQs, entertaining, or unwinding in your private fully fenced backyard. Located just a short walk from Cornwall's downtown core and the waterfront trails at Lamoureux Park, this home offers incredible walkability. Right across the street you'll find Rurban Brewery and Anew Health & Wellness, with Walmart, restaurants, and everyday conveniences all within 5 minutes. Perfect for first-time buyers, downsizers, or anyone seeking a move-in-ready home in a prime location. Recent updates within the past 2 years include new flooring & fresh paint throughout, an updated kitchen and bathroom, all new windows (2023), and a new hot water tank (2025). Major systems are solid with a roof (approx. 2017), breaker panel (approx. 2012), and furnace (approx. 2013). Move-in ready, beautifully refreshed, and in an unbeatable location-this one is a must-see. (id:43934)
2146 Westmeath Road
Whitewater Region, Ontario
Priced affordably, this 4 bedroom 2-storey house is situated on the main street of Westmeath, a short walk to shopping, the local church, the recreation centre, and the Ottawa River. The spacious main floor layout features a large kitchen with newer cupboards, ample counter space, and an island perfect for meal prep. The adjoining dining room is ideal for family dinners and entertaining. This home offers lots of main floor living space between the living room and the expansive family room, complete with cozy wood stove. Enjoy the convenience of main floor laundry and a convenient 3-piece washroom. Upstairs you will find four generously sized bedrooms, providing plenty of space for everyone. One of these bedrooms boasts an attached bonus room, perfect for a home office, playroom, or additional storage. The upstairs 3-piece bathroom features a relaxing jacuzzi tub. The property sits on a corner lot, offering extra parking space and storage options and has an oversized double car garage with workshop, perfect for anyone in need of additional space for tools and projects. 24 hour irrevocable on offers. (id:43934)
000 Humphries Road
Horton, Ontario
If you are seeking privacy you have found the perfect property. This beautiful 15.64 acre property is situated along the Bonnechere River with 1500 feet of shoreline you will have plenty of great views to call your own. The river is basically your back yard and there are no immediate neighbours. Your driveway is a long drive from Humphries Road ensuring plenty of peace and quiet. The large pine trees provide a tranquil, comforting environment for a peaceful existence. The convenient location allows for a quick trip to Renfrew or Arnprior for all you need or Kanata less than an hour away. The Algonquin Trail is very close by for some outdoor activities. Serenity and practicality describe this amazing property, the perfect canvas for you to draw out your future vision. Why choose an ordinary piece of property to call home onewhen you can own a spectacular one. Watch the attached video to see where you can wake up and come home to every day. (id:43934)
59 Drohan Street
Madawaska Valley, Ontario
Barry's Bay 3-Bedroom Home Close to Schools, Shopping, and Healthcare!! Welcome to this move-in ready home in Barry's Bay, offering 3 bedrooms, 2 full bathrooms, and a fantastic location within walking distance to schools, shops, restaurants, and healthcare facilities. Perfect for retirees seeking one-level living or first-time home buyers looking for an affordable starter home, this property combines comfort, convenience, and value. The spacious main floor features a large, bright living room, ideal for entertaining or relaxing. The primary bedroom includes a private ensuite and main floor laundry, making day-to-day living easy and accessible. Enjoy an eat-in kitchen for casual meals and a separate dining room for family gatherings or special occasions. A second full bathroom adds practicality for guests or family. Two additional second floor bedrooms offer flexible space for visitors, hobbies, or a home office. Large windows fill the home with natural light, creating a warm, inviting atmosphere. Outside, you'll find just the right amount of yard enough to enjoy without the heavy upkeep plus two excellent storage solutions: a Shelter Logic tarp shed and a detached shed, ideal for tools, seasonal items, or vehicle parking. Located in the heart of the Ottawa Valley, Barry's Bay offers year-round recreation, beautiful natural surroundings, and a welcoming community. From your doorstep, enjoy quick access to lakes, trails, parks, grocery stores, dining, and more. Whether you're downsizing, buying your first home, or investing in a property with excellent rental or resale potential, this home delivers comfort, functionality, and location in one package. Don't miss the opportunity to own a well-maintained home in one of Barry's Bays most convenient locations. (id:43934)
210 - 1025 Grenon Avenue
Ottawa, Ontario
Imagine living in this beautiful east facing, 1 bedroom The Brahms model in desirable "The Conservatory" at 1025 Grenon! You will be delighted with this bright and cheerful home. The DELAURIER Kitchen boasts quartz countertops, lovely backsplash, high end SS appliances & a pass thru that opens up the space nicely to the living/dining area. Light flooring, gorgeous huge bathroom, custom Duet blinds, large master bedroom. Create your reading nook or home office in the Conservatory. The parking space is extra wide at 12 ft. Enjoy the convenience of in unit laundry! The building is situated on beautifully maintained grounds and features amenities that include an outdoor pool, tennis courts, picnic area, squash courts, rooftop terrace and party room, gym, golf room, theatre, sauna, and fenced dog run. Scaffolding work has been completed for this unit. Be sure to check out the 3D walkthrough online! (id:43934)
00 Hurley Road
Edwardsburgh/cardinal, Ontario
Build Your Dream Home on 5+ Acres on a Quiet Country Road near Spencerville! Welcome to your future homestead, a stunning 5+ acre parcel of land nestled on a peaceful country road just minutes from the charming village of Spencerville. This is a rare opportunity where all the hard work has already been done. Cut through the red tape and start building your dream home right away! Enjoy the best of both worlds: tranquility and privacy in a picturesque rural setting, with convenient access to main commuter routes for easy travel to surrounding towns and cities. Whether you're looking to build a country escape, a place for your chickens, a forever home, this property offers the space and serenity you've been searching for. Imagine sipping your morning coffee while the birds sing, or watching the sun set from your future back porch this fall - this is the peaceful country lifestyle you've been waiting for! Come explore what Spencerville and this beautiful property have to offer. Bring your vision, your plans, and make it yours. (id:43934)
13 Jason Street
Whitewater Region, Ontario
Pre-inspected and ready for its next chapter! This solid 2-storey home features a metal roof, vinyl siding and vinyl windows. The main floor includes a spacious, updated kitchen equipped with modern appliances including a gas stove, a dining area and separate living room with a mix of carpet, wood flooring and linoleum. Upstairs you will find a spacious primary bedroom with two additional bedrooms and a 4-piece bathroom. Enjoy spending your mornings having coffee in the large enclosed porch or your evenings relaxing in the oversized fenced backyard that is filled with mature trees and offers ample space for a garden and more! The 24 x 16 detached garage has plenty of space to park or it can be used for storage or a workshop. A great opportunity for first-time buyers or investors. Inspection report available upon request. (id:43934)
19 Alder Crescent
Deep River, Ontario
This charming 3-bedroom, 2 storey semi-detached offers the ideal blend of comfort, style and convenience- perfect for first time buyers. Bright and airy living/dining space with large windows that let the sunshine pour in, handy rear mudroom/family room is great for storing gear or creating a cozy hangout spot, three bedrooms plus updated 4 pc. bath. Renovated basement with stylish rec room and bonus 2 pc bath. Just one block frown downtown shops, cafes and restaurants. walk to school, parks and the beautiful water front. Fridge, stove, washer, dryer, freezer included. Call today! Minimum 24hr irrevocable required on all Offers. (id:43934)
238 Ninth Street W
Cornwall, Ontario
IONIC Electric is not for sale it continues to operate with the same trust and tradition it has established but in a new location. The BUILDING AND PROPERTY ARE FOR SALE ONLY. The business is fully functional and ready to assist you with all your electrical needs. Outstanding opportunity to own commercial space on a high-traffic road offering excellent visibility for your business. This well-located property features flexible space for office and shop areas. Both the office space and the shop space are heated and air-conditioned with the office having heated floors in the desk areas. The shop has an electrical service entrance of 600V, 100 amps 3 phases. It is ideal for a wide range of uses permitted under the current zoning. There is on site parking and easy access that make this an ideal location. Whether you're looking to establish your business or expand to a more visible location, this property offers great potential and strong exposure in a highly accessible area. (id:43934)
56 Madawaska Street
Arnprior, Ontario
Incredible investment opportunity in the heart of the fast growing town of Arnprior. This 4 plex multi-unit offers 2- 1 bedroom units (1 of which is vacant, the other is rented for $600/monthly) and 2- bachelor apartments ($515/monthly(A) & $533/monthly(B)). All tenants pay their own utilities. There is a brand new metal roof & new mini split AC. Potential for a 9% cap rate! No common areas or grass cutting. Property is being sold AS IS WHERE IS, as it is an estate sale. NO CONVEYANCE OF OFFERS UNLESS THEY CONTAIN A MINIMUM OF 72 HOURS. (id:43934)
1069 Alma Street
Clarence-Rockland, Ontario
Detached 2-storey home situated on a large 42.1 x 136.6 ft deep lot in the Rockland cheaper than a price of a condo! The property includes a detached garage and parking for up to three vehicles. The main floor consists of a living room, kitchen/dining area, full bathroom and laundry. The home is heated by a gas fireplace located in the living room. A separate side entrance provides direct access to the kitchen/dining area. The upper level offers two bedrooms. The home is older but suitable for buyers wishing to update and improve to their own requirements. Recent improvements include partial roof replacement in 2021, Kitchen updates completed in 2021, and select bathroom updates in 2025. Located within walking distance to schools and parks, with golf nearby, and close to local amenities. A property best suited for buyers looking for a project, renovation, or LOT value opportunity. (id:43934)
710 - 180 York Street
Ottawa, Ontario
Beautiful 1-bedroom, 1-bathroom condo located in the heart of downtown Ottawa. This stylish unit features an open floor plan, a updated kitchen with stainless steel appliances, in-unit washer and dryer, and large windows that flood the space with natural light. Conveniently situated close to shopping, dining, public transportation, and parks. Perfect for investors, downsizers, professionals or small families looking for a comfortable and central location. (id:43934)
42-46 Marlborough Street S
Cornwall, Ontario
Welcome to 42-46 Marlborough Street South, a corner lot with lots of potential. This unique property has a 3-bedroom home, an old storage building, and some vacant land on the side. Whether you buy this property to use as an income property, as your own personal home, or rebuild, the options are there. This lot is located across from Cornwall's picturesque riverfront trails and baseball parks, making this a perfect property for outdoor enthusiasts, hikers or cyclists. It is also located right downtown, with easy access to shops and city transportation. Interestingly, 42 Marlborough street South is listed with the city as a non-designated heritage property, calling it the 'Boomtown Front House'. The home is currently rented so please allow at least 24 hour notice on all showings. For safety reason the old storage building is unavailable for viewings.Welcome to 42-46 Marlborough Street South, a corner lot with lots of potential. This unique property has a 3-bedroom home, an old storage building, and some vacant land on the side. Whether you buy this property to use as an income property, as your own personal home, or rebuild, the options are there. This lot is located across from Cornwall's picturesque riverfront trails and baseball parks, making this a perfect property for outdoor enthusiasts, hikers or cyclists. It is also located right downtown, with easy access to shops and city transportation. Interestingly, 42 Marlborough street South is listed with the city as a non-designated heritage property, calling it the 'Boomtown Front House'. The home is currently rented so please allow at least 24 hour notice on all showings. For safety reason the old storage building is unavailable for viewings. (id:43934)
1905 - 1171 Ambleside Drive
Ottawa, Ontario
Adorable and Affordable! This 2 bedroom, 1 bathroom condo in sought-after Ambleside 2, has been well cared for over the years and is ready for your creative touch. The main living area offers open concept floorplan with formal dining and spacious sunken living room with lots of light. You will absolutely love your huge balcony with cityscape view!! Just steps to the Ottawa River walking paths, LRT, Busses and wonderful shops and stores of Westboro. (some of the building amenities include, Indoor pool, library, exercise room, gym, sauna, Outdoor patio and BBQ area, games room, squash court, billiards room, workshop, guest suites, underground parking, bike storage, storage locker, car wash.) reach out for more details today!! (id:43934)
901 - 1380 Prince Of Wales Drive
Ottawa, Ontario
Immaculate 2-Bedroom Condo with Stunning Views of Mooney's Bay!Located in the highly desirable Hogs Back community, this bright 9th-floor unit offers the perfect blend of comfort, convenience, and scenery. Just steps away from Carleton University, OC Transpo, parks, the beach, shopping, and scenic walking trails. Featuring T&G-hardwood flooring, an open-concept living and dining area, a functional kitchen, two spacious bedrooms, and a full 4-piece bathroom. Step out onto the large southeast-facing balcony to enjoy the tranquil views of Mooney's Bay and the surrounding greenery.The well-managed building offers excellent amenities, including an indoor pool, sauna, library, workshop, and laundry facilities. One underground parking space (#B241) is included.Ideal for first-time buyers, investors, or downsizers seeking low-maintenance living in a prime location - this condo truly delivers comfort and value with a view! (id:43934)
2131 2nd Concession Road
Augusta, Ontario
Turn-Key Charmer on 1.45 Acres! This absolutely adorable 1-bedroom, 1-bath home sits on 1.45 acres surrounded by trees and just minutes to Brockville. This turn-key property comes fully furnished, with all appliances and household furnishings. This cozy gem features an open-concept kitchen and dining area, a 4-piece bath with a linen closet, and a cleverly hidden washer/dryer tucked neatly inside the living room closet. This property was fully updated in 2022. Outside, enjoy the spacious yard perfect for entertaining with a handy storage shed. Conveniently located just minutes from all the amenities of Brockville, this property combines country, comfort, charm, and simplicity in one move-in-ready package! (id:43934)
1411 - 180 George Street
Ottawa, Ontario
Brand-new 2025 final closing! High-floor 14th-level studio at Claridge Royale (180 George St) in the heart of the ByWard Market. Bright SE exposure with a terrace. Smart open-concept layout with in-suite laundry and great storage, plus carpet-free finishes. Heat & water included; forced-air gas heating and central air. Enjoy 24-hour concierge, indoor pool and impressive resident amenities, with direct indoor access to Metro grocery. Steps to Ottawa U, Parliament, dining, nightlife and transit. Previously rented for $1,700/month, an excellent option for first-time buyers or investors seeking strong downtown demand. (id:43934)
302 - 190 Elgin Street W
Arnprior, Ontario
Invest or Downsize in this clean and cozy 2 Bedroom Condo Apartment close to downtown Arnprior. Located on the third level in a quiet corner of the building this bright and airy apartment offers a lovely large living room with patio entrance to your own private balcony, a gallery style kitchen with separate dining area, 2 generous bedrooms, a 4 piece bathroom, and an in-suite laundry room with a stacking Washer/Dryer Combo makes for a perfect space for a small family. Easy to maintain laminate flooring throughout unit. Building is walking distance to downtown shops, parks, walking trails, and the Ottawa River. Your parking space is located conveniently close to the main lobby for easy access to the elevator or stairs, and your mail is delivered directly to the lobby area for added convenience. Hot water tank replaced in August 2025. Listed Condo Fees to start January 1, 2026 . (id:43934)

