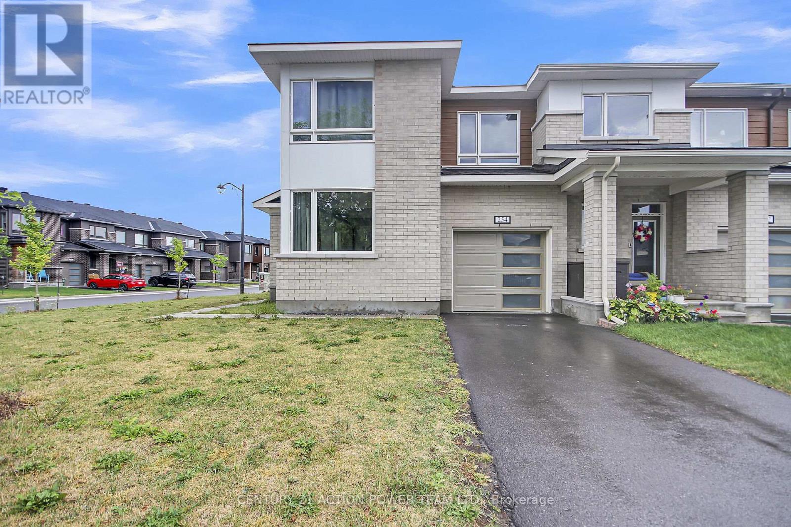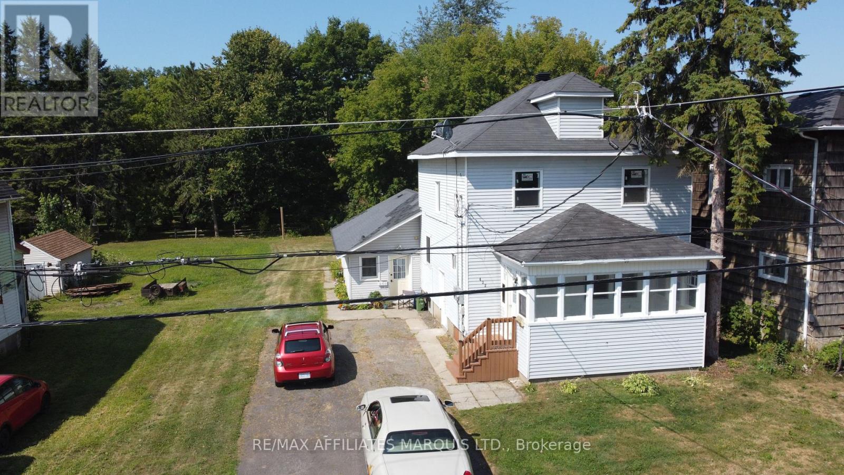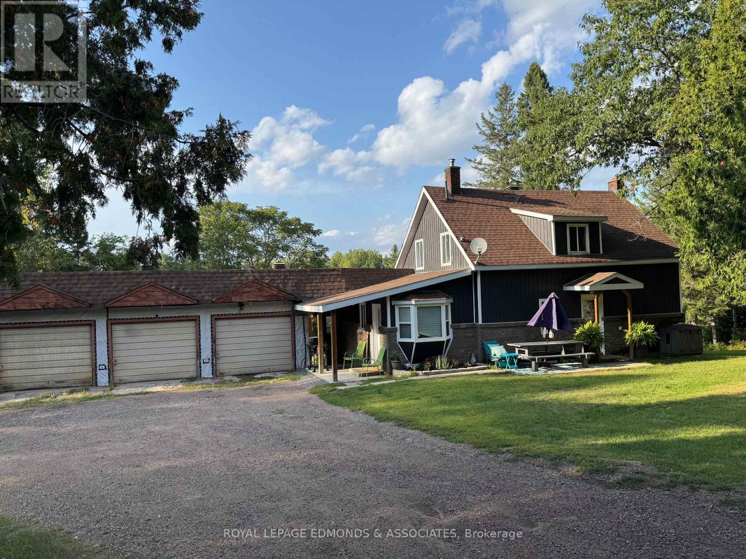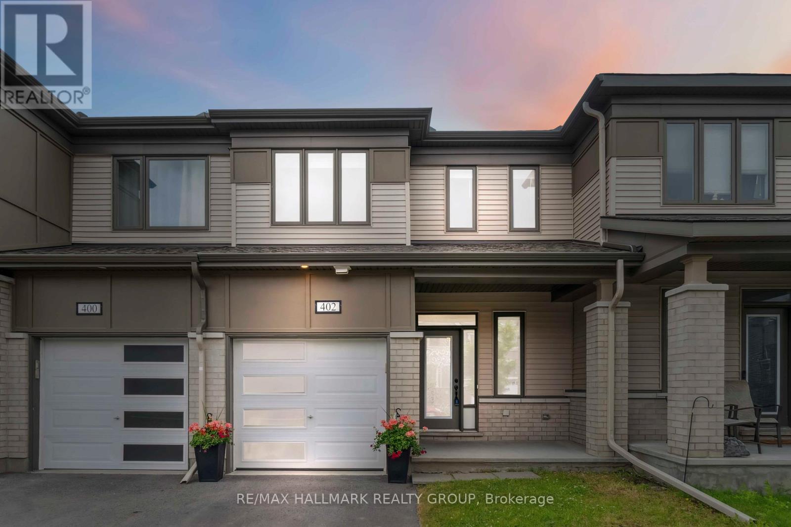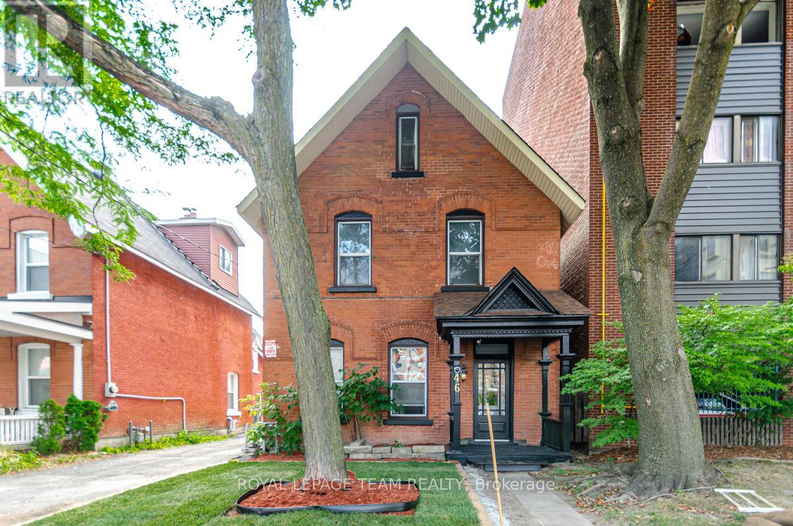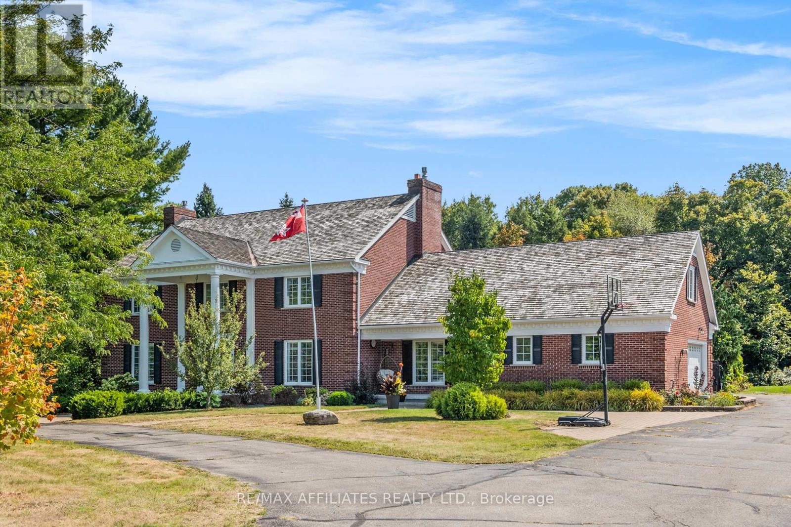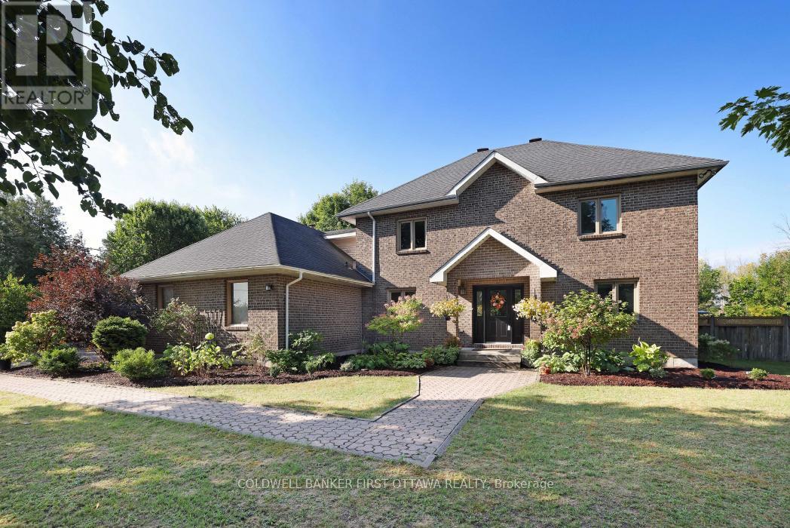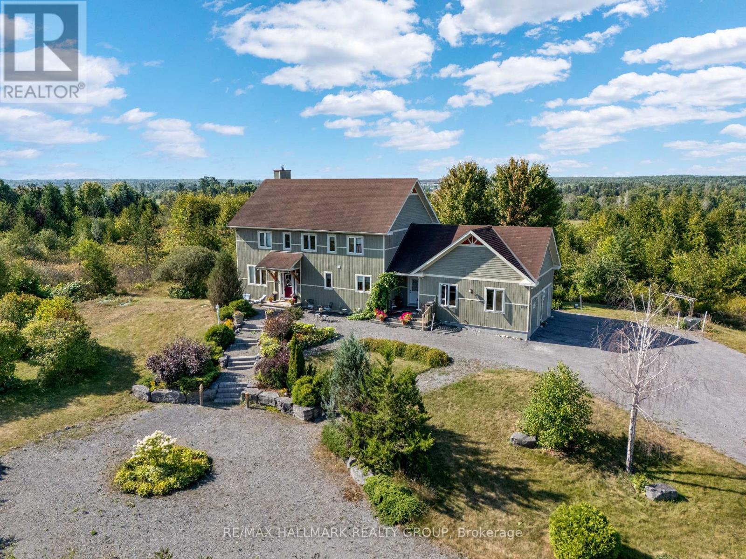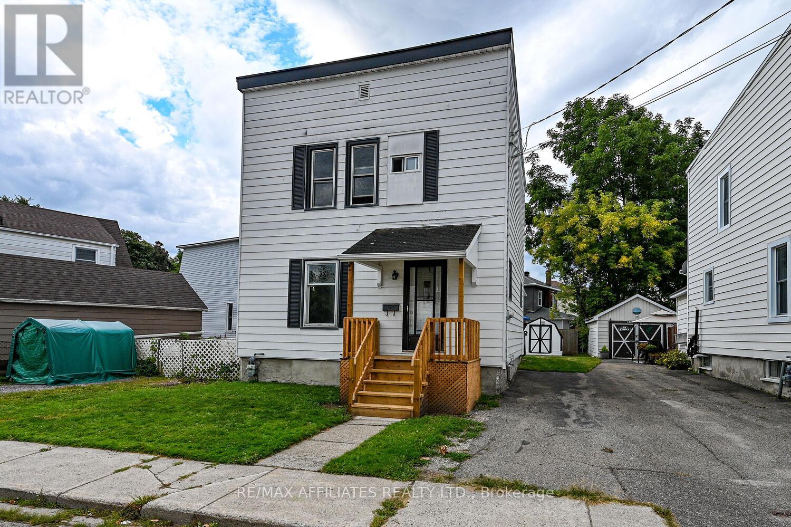We are here to answer any question about a listing and to facilitate viewing a property.
254 Ormiston Crescent
Ottawa, Ontario
Welcome to 254 Ormiston Crescent, located in the desirable new Crown of Stonebridge community! This stunning 3-bedroom + den, 2.5-bathroom corner unit offers an open-concept layout flooded with natural light, thanks to its many large windows. Step inside to find a modern and inviting foyer that opens into a beautifully designed main-floor living area. The stylish L-shaped kitchen is a chefs dream, featuring granite countertops, an oversized breakfast island, generous cupboard space, and brand-new stainless steel appliances. Enjoy seamless views into the bright great room with a cozy fireplace, plus a versatile den/flex space perfect for a home office or playroom.Upstairs, retreat to the spacious primary bedroom overlooking the backyard, complete with a walk-in closet and a luxurious ensuite bathroom boasting a freestanding tub and separate glass shower. The second floor also includes two well-sized additional bedrooms, an upgraded full bathroom, and a convenient laundry area.The finished lower level provides a large recreation room, a handy office nook, and plenty of storage.Don't miss your chance to live in this exceptional home in one of the city's fastest-growing communities. (id:43934)
5852 Red Castle Ridge
Ottawa, Ontario
You are invited to attend an OPEN HOUSE Sunday September 14th 2-4pm. 5852 Red Castle Ridge stands as a distinguished residence within the coveted Rideau Forest enclave of Manotick, perched on a spacious, maturely landscaped lot that offers both elegance and tranquility just minutes from the village of Manotick . This custom-built home marries timeless architectural grace with premium present-day comforts. Coffered ceilings, and transom windows imbues the interiors with character and warmth, while a stately stone fireplace anchors the great room, which flows seamlessly into a gourmet kitchen outfitted with professional-grade appliances, full-height cabinetry, double islands and a walk-in pantry. The second level hosts multiple well-appointed bedrooms, including a sumptuous primary suite with a luxe five-piece ensuite and generous California style closet. The finished lower level expands your living options with large generous windows, a rec room, and flexible spaces for gym or hobbies. Outdoors, thoughtful hardscaping merges with lush greenery to create an inviting retreat, complete with a covered pavilion gas fireplace. This serene patio is ideal for unwinding or entertaining amid privacy and of the private two acre lot surrounded by a lush mature forest of both deciduous and caniferous trees offering natural beauty in all four seasons. (id:43934)
219a Shinny Avenue
Ottawa, Ontario
Welcome to this stunning and meticulously maintained end-unit townhome by eQ Homes, the Scarlet model offering 1,907 square feet of thoughtfully designed living space. Built in 2018 and cared for in a pet-free, environment, this home feels fresh, bright, and move-in ready. The main floor is fully open concept, featuring a generous living room, dining area, and a sunny sitting nook that could double as a perfect home office. The kitchen is the showpiece of the home, upgraded with quartz countertops, soft-close cabinetry extended to the ceiling with seamless cabinet boxes, pots and pans drawers, under-cabinet valence lighting, and a striking chimney hood fan. A dedicated microwave space, gas line for a stove, stylish new pendants, pot lights throughout, and Lutron dimmers complete this chefs space with both function and style. Upstairs, you will find 3 large bedrooms including a spacious primary retreat with 2 walk-in closets and ensuite. The upper level also hosts laundry, upgraded hardwood flooring in the hallway, hardwood stairs from the main to the top floor, and Italian porcelain tiles in the bathrooms and laundry paired with higher vanities. The finished lower level expands your living space with a large family room & ample storage. Recent additions include custom blinds and blackouts, stainless steel appliances (2018), new windows, Lennox AC (2019), humidifier, tankless hot water heater (rental), rough-in for central vacuum, smart thermostat, auto garage door opener, and extra outlets with updated lighting caps. Step outside to a private southwest-facing backyard with a full seven-foot PVC fence installed in 2022, fully owned with no easements, offering complete privacy abundant sunlight. Unlike most townhomes, this lot backs onto open space with no buildings directly behind, creating a rare sense of openness and fresh air. With a northeast-facing front, this home has been lovingly upgraded and cared for, and it shows in every detail. (id:43934)
432 Adolphus Street
Cornwall, Ontario
This attractive duplex features two separate units, with one of the units recently updated to offer a modern and contemporary living environment. The upgraded unit boasts new flooring and fresh paint, providing a move-in-ready space that combines comfort with functionality. Currently, this updated unit is vacant, making it an excellent opportunity for prospective tenants or buyers to move in without delay. The duplex is well-maintained and situated in a nice neighborhood, offering convenient access to local amenities, transportation, and schools. Whether you're looking for a peaceful residence or an investment opportunity, this property provides the perfect blend of recent renovations and strategic location. The vacant unit allows for immediate occupancy, and the overall property presents fantastic potential for both personal living and rental income. Don't miss this chance to own or rent a beautifully refreshed duplex that combines recent upgrades with flexibility for new occupants. (id:43934)
27 Stencells Road
Laurentian Valley, Ontario
Discover the perfect blend of history, charm, and modern comfort with this renovated century home set on 97 acres of land. Featuring 2 bedrooms and 2 bathrooms, this thoughtfully updated home retains its character while offering todays conveniences. A spacious 3-car garage and two small barns add versatility for storage, hobbies, or hobby farming. The land is a scenic mix of cleared fields and mature trees, with a small creek meandering through the property. Offering incredible privacy, this property is ideal as a country retreat, family homestead, or investment opportunity with potential to sever. All this just 15 minutes from Pembroke, providing the best of rural living with easy access to town amenities. Please allow 24 hours irrevocable on all offers. (id:43934)
402 Edgevalley Court
Ottawa, Ontario
(OPEN HOUSE Saturday, Sep 13 2-4pm) Welcome to 402 Edgevalley Court, a bright, stylish, and lovingly maintained townhome nestled in the heart of Fairwinds community in Stittsville. Built in 2020, this 3-bedroom, 2.5-bath home offers the perfect blend of modern design, functional layout, and move-in ready comfort. From the moment you step inside, you're greeted by 9-ft ceilings and brand-new flooring throughout the main level, setting a fresh and contemporary tone. The open-concept kitchen features sleek cabinetry, quality finishes, and flows seamlessly into the living and dining areas, ideal for everyday living and entertaining. Upstairs, you'll find three generously sized bedrooms, including a spacious primary retreat complete with a walk-in closet and private ensuite bathroom. Two additional bedrooms and a second full bath offer comfort and flexibility for family, guests, or a home office setup. Recent updates, including new carpeting on the stairs and second floor and a fresh coat of paint, enhance the clean and welcoming feel. The fully finished basement expands your living space, perfect for a rec room, gym, office, or playroom. Enjoy added privacy with no direct rear neighbours. As a bonus, the seller will provide a $5,000 credit on closing towards completing the two side fences, allowing you to customize and finish the year to your taste. Located in a quiet, family-friendly neighbourhood just minutes from Costco, Tanger Outlets, major transit, the Kanata tech park, and DND headquarters, this home delivers convenience, lifestyle, and community. (id:43934)
27 Wallsend Avenue
Ottawa, Ontario
(OPEN HOUSE Sunday, Sep 14 2-4pm) Welcome to 27 Wallsend Avenue a spacious end-unit townhome with a fully finished walk-out basement, ideally located in Kanatas sought-after Morgans Grant community. This home blends versatility, comfort, and exceptional value. The bright main level features an open-concept living and dining area paired with a refreshed kitchen featuring brand-new counters and appliances. Upstairs, the generous primary bedroom includes its own ensuite, while two additional bedrooms and a full bath provide plenty of room for family or guests. One of the secondary bedrooms even boasts a private balconyperfect for morning coffee or quiet evenings. Fresh new carpeting adds an extra touch of comfort throughout. The walk-out basement extends your living space with a large recreation room and a full bathroom, ideal for a home office, overnight guests, or extended family. Step outside to a fully fenced backyard with durable PVC fencing, designed for privacy and low maintenance. This well-maintained home also comes with key updates:new insulated garage door (2025), furnace and A/C (2025), roof shingles (2019). Located close to Kanatas Tech Park, top-rated schools, shopping, and parks, this home offers a rare opportunity to enjoy modern updates in a quiet, family-friendly neighbourhood. (id:43934)
46 James Street
Ottawa, Ontario
An investment property you would be proud to own. Welcome to 46 James Street in the heart of Ottawa. This property offers a strong combination of character and functionality in a sought-after location. With well-maintained units and reliable rental income, it provides an excellent opportunity for both seasoned investors and those looking to expand their portfolio. For 2024, the property generated gross rental income of $82,692.00, with total expenses of $23,761.80 (including insurance, property tax, utilities, repairs and maintenance, management, and bank fees). This results in a net income of $58,930.20. Conveniently located close to shopping, public transit, parks, and all that downtown Ottawa has to offer. (id:43934)
21 Cedar Lane
Rideau Lakes, Ontario
Classic Georgian-Style Elegance Meets Modern Luxury! Nestled in a subdivision minutes from town, this exceptional custom brick home is more than just a home, It's A Statement. With 4+1 spacious bedrooms on the second level, including a grand primary with a luxurious ensuite and private terrace, this home provides luxury and space for a very large family. Step through the striking front entrance, framed by updated fiberglass pillars, into a welcoming foyer. The interior flows seamlessly while offering defined spaces to suit the needs of a busy household. Just off the entry, a bonus room awaits; ideal as an office, playroom or flex family space. The heart of the home is the beautifully designed kitchen, featuring cherry cabinetry, granite countertops, & a breakfast bar perfect for todays engaged families. The kitchen opens effortlessly to the family room & solarium, creating warm inviting spaces for daily living. A formal dining room, mudroom and main-level laundry add convenience and functionality. This home features multiple flex spaces, including a finished basement offering endless possibilities for work, play or even a potential in-law suite. Modern amenities abound, including updated hot water heating, central air, a unique 400-amp electrical service, and a Generac generator. Outside, the backyard is a private oasis, complete with a saltwater pool recently updated with new liner, control panel, sand filter, & pool lights. The property also includes a paved circular driveway, an attached 2-car heated garage with basement access, & a detached 2-car garage with heated floors and a loft for hobbies, storage, or extra living space. Smart home enthusiasts will appreciate Alexa integration, allowing effortless control of lighting with simple voice commands. This is a home built for entertaining, comfort, and family living where memories are made and every detail has been thoughtfully considered. Come experience luxury, space, and convenience in one unmatchable package. (id:43934)
1921 Ramsay Concession 11a Concession E
Mississippi Mills, Ontario
Nestled on a picturesque 26.517-acre natural oasis, this stunning all-brick family home blends timeless elegance with modern efficiency. Boasting geothermal heating and cooling, it offers both environmental sustainability and year-round comfort. Step into the bright, welcoming foyer and discover generous living spaces filled with natural light. A professional main-floor office with calming views easily doubles as a bedroom. The living and dining room sparkle with sunshine, while the open-concept kitchen and family room invite connection and comfort. Patio doors open to a spacious deck, perfect for BBQs and outdoor gatherings. The landscaped yard includes a fully fenced inground swimming pool, perfect for summer enjoyment. A fenced vegetable garden invites homegrown harvests. A convenient main-floor powder and laundry room completes the main level. Upstairs, the luxurious primary retreat features hardwood floors, a walk-in closet, and a 5-piece ensuite. Three additional generously sized bedrooms share a stylish 4-piece bathroom. Take a look at the second staircase, which also leads up to the second floor. The finished lower level offers an expansive recreation area, ideal for family fun or entertaining, a kitchenette in the making (electrical and plumbing have been completed, should buyers want to use it for an in-law suite). Direct access from the attached double garage connects to both the lower level and main floor, ensuring ease of entry. This remarkable property offers the best of country living with elegant indoor comfort and thoughtful outdoor features, truly a serene and sustainable family haven (id:43934)
1757 Corkery Road
Ottawa, Ontario
The feeling of serenity begins the moment you turn onto the driveway, w/ nature surrounding you on both sides all the way up to where the home is perched at the top. Welcome to this exceptional 5-bedroom, 4-bathroom custom Doyle Home, thoughtfully designed for comfort, elegance, & versatility. This property includes a walk-out basement in-law suite, ideal for multi-generational living/rental income. The main level greets you w/ a bright, spacious foyer that leads into the living & great rooms, featuring coffered ceilings, gleaming hardwood floors, & a large terrace off the great room perfect for morning coffee while admiring the wildlife. The kitchen is both functional and inviting, flowing naturally into a bright eating area and connecting to a mudroom w/ abundant storage. A main floor bedroom adds flexibility, perfect for guests or a home office. Upstairs, the primary suite offers a private retreat w/ a large walk-in closet & a 5-piece ensuite. Off bedroom #3 (used as media room), you'll find a terrace where you can enjoy beautiful sunset views. Two generously sized bedrooms share a Jack and Jill bathroom, while the laundry room provides everyday convenience. The walk-out lower level feels like its own private home, complete with a full kitchen, a living room, one bedroom, a cozy nook for an office or nursery, a den, a 4-piece bath w/ laundry, & ample storage. Quality & sustainability shine throughout this home, from its durable CanExcel siding to the energy-efficient geothermal heating & cooling system that ensures year-round comfort. Set on 3 acres and embraced by forest, the property offers peace & natural beauty from every angle. Mature gardens, fruit trees, and forested views fill each window w/ a different scene of tranquility. All of this comes w/ the convenience of being just min from Almonte (8 min), Carp (10 min), Kanata - High Tech Center (18 min), and only 35 minutes from downtown Ottawa making it the perfect balance of privacy, space, & accessibility. (id:43934)
8 Winnifred Street N
Smiths Falls, Ontario
3 BEDROOM SINGLE FAMILY HOME RECENTLY RENOVATED - FRONT PORCH NEW IN 2025 WELCOMES YOU TO A VERY NICELY KEPT PROPERTY - OTHER RECENT UPGRADES INCLUDE A FULLY RENOVATED WORKING KITCHEN, NEW MODERN CABINETRY, NEW COUNTERTOPS BACKSPLASH AND TRIM, NEW WASHER DRYER IN 2024, LAMINATE IN BOTH LIVING & DINING ROOMS WHICH BOTH HAVE GOOD SIZE -GOOD SPACE AND NATURAL LIGHT. NEW LUXURY VINYL FLOORING JUST INSTALLED IN KITCHEN, FOYER AND 2ND FLOOR BEDROOMS - 2 PC BATH ON MAIN FLOOR JUST OFF THE KITCHEN - UPPER FLOOR FEATURES 3 GOOD SIZED BDRMS (SMALLEST ROOM HAS NO CLOSET) UPGRADED BATHROOM WITH TILE TUB SURROUND NEW SINK & CABINET IN 2024. THIS HOME IS A PLEASURE TO SHOW, ITS CLEAN, ITS NICELY APPOINTED & ITS AVAILABLE FOR IMMEDIATE OCCUPANCY. LARGE STORAGE 3 SEASON ROOM TO THE REAR OF THE HOME, GREAT FOR EXTRA SPACE IF NEEDED, COULD EASILY BE FINISHED INTO A MAIN FLOOR FAMILY ROOM. REAR DECK NEW IN 2025 - SMALL TIDY REAR YARD, 2 CAR DRIVEWAY LOVELY LOCATION CLOSE TO DOWNTOWN AMENITIES. (id:43934)

