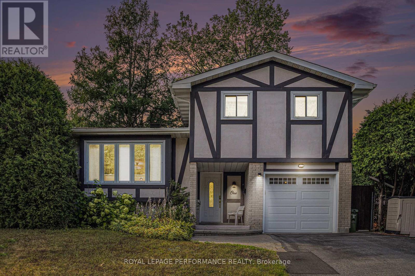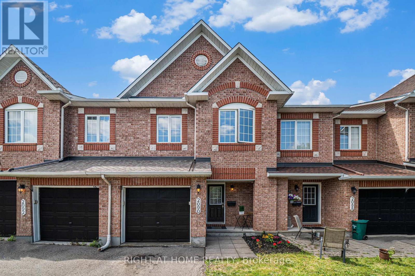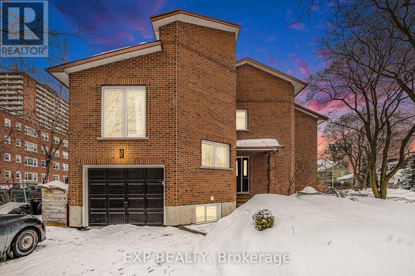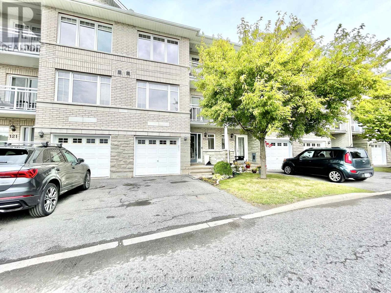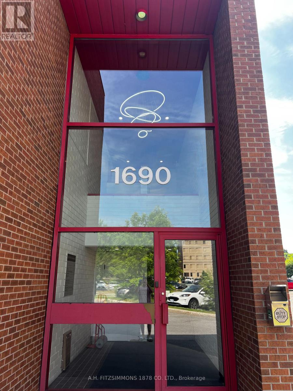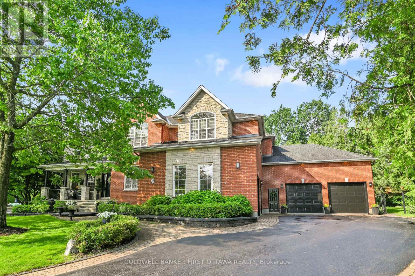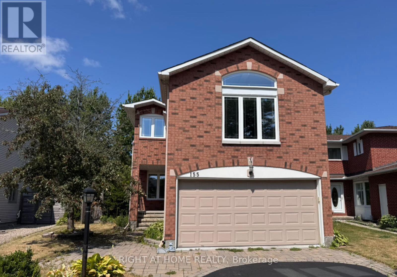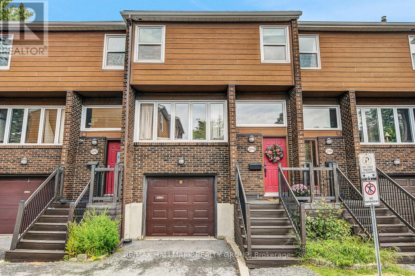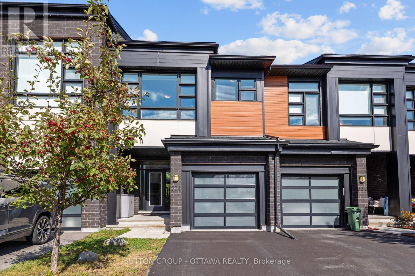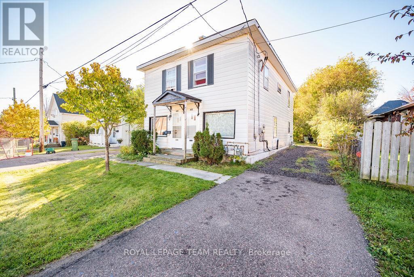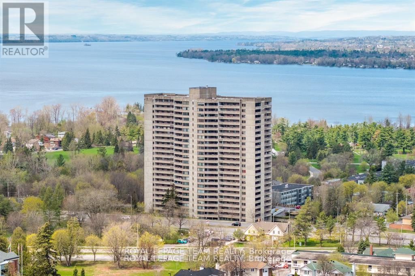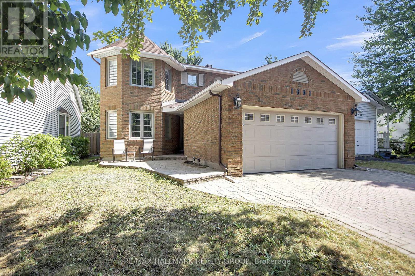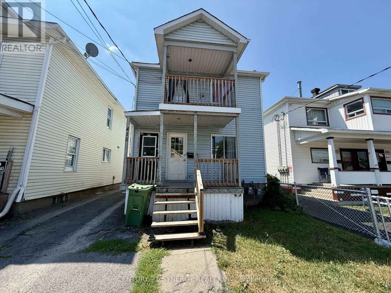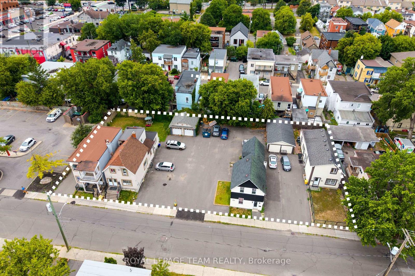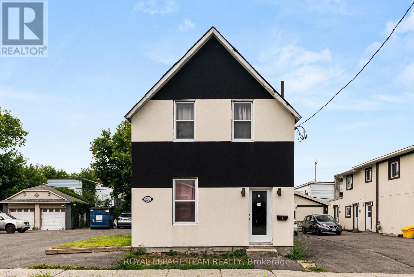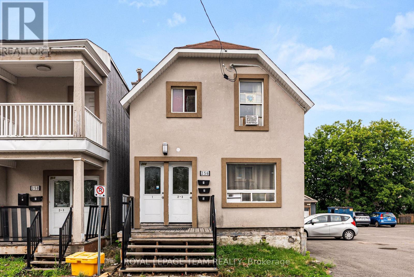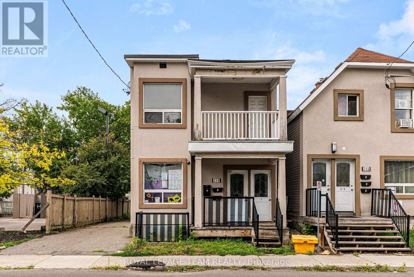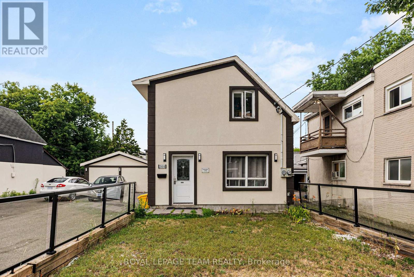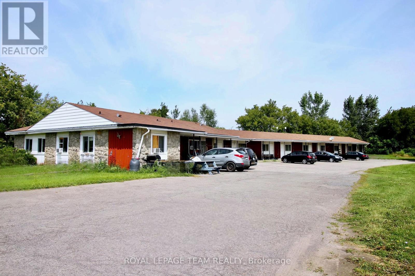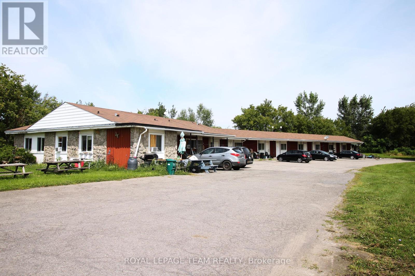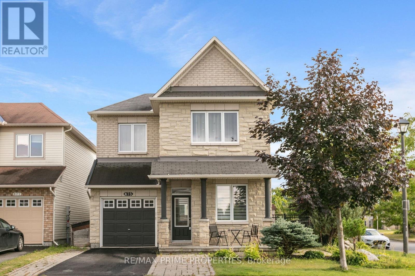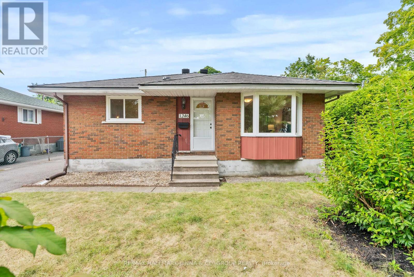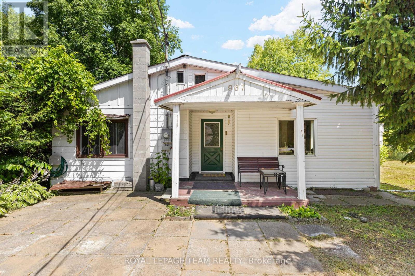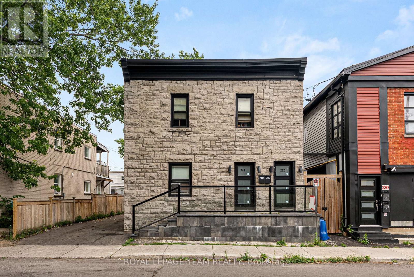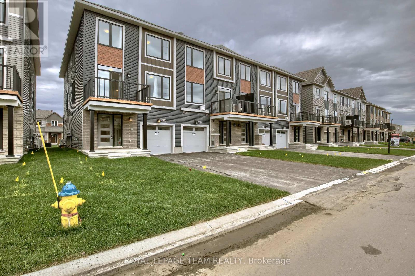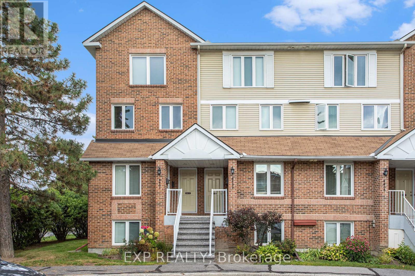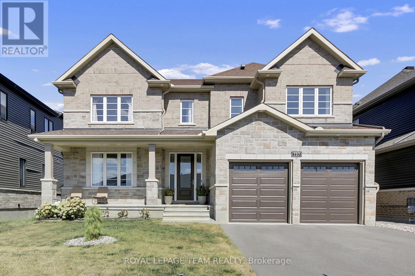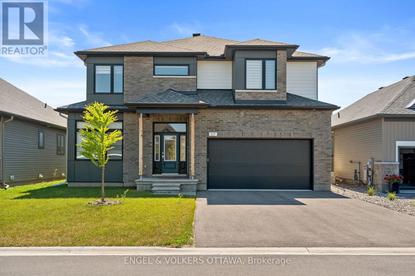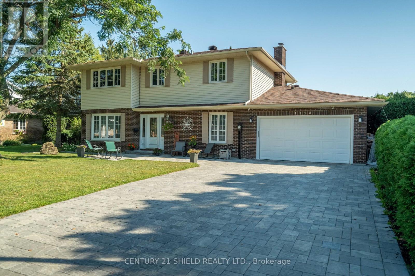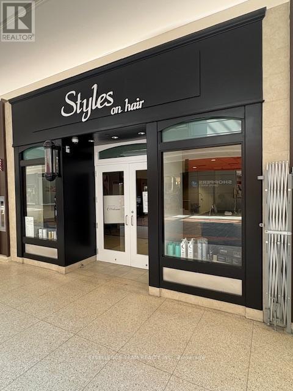We are here to answer any question about a listing and to facilitate viewing a property.
8833 Copeland Road
Ottawa, Ontario
Peace and tranquility is calling your name! 2.55 acres surrounded by nature, 8833 Copeland Road is a smartly-designed High-Ranch Bungalow boasting nearly 3000 sq. ft of livable space! The main floor has all the perks of bungalow-style living; featuring main floor living and dining, a primary bedroom with 5 pc. ensuite and very-large walk-in closet, a second bedroom/junior suite (with its own ensuite), and convenient main level laundry. The downstairs level is your entertaining hub - highlighted by a large rec space (with bar!) featuring 9 ft. ceilings, an impressive gym which could be a fourth bedroom, another bedroom/junior suite with its own 3 piece ensuite, plus ample storage. And what's not to love about the garage? 3 Garage Doors, fully-insulated with commercial grade heating, and an epoxy floor is as good as it gets - you don't need to be a gearhead to appreciate how awesome this garage is! This home has had many updates, including Briggs and Stratton whole-home generator with transferable warranty. 8833 Copeland Road has all the space and modern amenities you need, but gives you the privacy you'll love while being just 15 minutes outside of Stittsville. Don't let this home pass you by! 24 Hours Irrevocable on offers. (id:43934)
9 Lone Meadow Trail
Ottawa, Ontario
Welcome to 9 Lone Meadow Trail, a beautifully updated 2-bedroom bungalow in the sought-after Amberwood community of Stittsville. Perfectly located near the Amberwood Golf & Recreation Club - with its renovated saltwater pool, pickleball courts, and restaurant - you'll also enjoy easy access to coffee shops, the Public Library, Trans Canada Trail, Cardel Recreation Centre, and top-rated schools. Inside, the home unfolds with a thoughtful open-plan layout designed for modern living. The inviting family room flows seamlessly into the renovated kitchen (2018), featuring custom cabinetry, stone counters, and modern finishes. A dining room and spacious living room make entertaining and everyday life effortless. New hardwood flooring (2018) adds warmth and elegance throughout.The main floor features two generously sized bedrooms, including a primary suite with its own en-suite bathroom and walk-in closet. A renovated full bathroom serves the second bedroom and guests, ensuring comfort for all. The fully finished basement (2022) expands your living space with two versatile rooms - perfect for recreation or a home office - along with a brand-new full bathroom (2024) and a dedicated workshop for hobbies or extra storage.. With upgraded insulation, drywall, and dry-core flooring, the lower level is both functional and inviting. Step outside to your private, fully hedged/treed backyard, complete with a new deck (2024) and fresh landscaping. It's the perfect retreat for relaxing outdoors, entertaining friends, or simply enjoying the changing seasons. Extensive upgrades provide peace of mind, including architectural shingles (2015), attic insulation to R50 (2017), triple-glazed windows and doors (2022), new garage door (2022), Lennox A/C (2022), owned water heater (2023), and Lennox furnace (2024). Blending comfort, modern upgrades, and a highly desirable location, this home offers a rare opportunity to enjoy the best of Amberwood living. (id:43934)
230 Booth Street
Ottawa, Ontario
This West Centretown freehold blends character, community, and unbeatable convenience. With approximately 1,200 sq. ft. above grade, this row home has 3 bedrooms upstairs, 1 bathroom featuring a charming clawfoot tub, 1 interlock parking space, a covered enclosed patio, and expansive principal rooms including a spacious foyer, separate dining room, and a bright eat-in kitchen with main level laundry. 8ft 9in ceiling height on the main level. Life here puts you in the midst of everything that people love about living in Ottawa! With an easy commute, whether you prefer to walk, bike, drive, or take transit, daily errands, dining, and entertainment are nearby (and in every direction!). The neighbourhood is both highly walkable and cyclist-friendly: Walk Score of 95 and a Bike Score of 92. Pimisi LRT station and multiple bus routes are just steps away in LeBreton Flats. For nature and recreation lovers, green space abounds: stroll to nearby parks, explore the Ottawa River pathways, go for a dip at Dows Lake, head up into the Gatineau Hills, skate the Rideau Canal in winter. 230 Booth Street is not just a home: you are also getting a vibrant lifestyle in this central and historic part of our beautiful capital city. This home is carpet-free, and includes a Hot Water Tank, Gas-fueled Furnace and Central Air Conditioning. Pre-listing inspection report, floor plans, deposit options, and cost-per-month-to-own options are available. The privacy screens with hanging baskets easily move to accommodate vehicle parking. Schedule B (provided) must attach to all offers. (id:43934)
1 Wedgewood Crescent
Ottawa, Ontario
Open House Sunday September 14th, 2:00 to 4:00pm. Beautiful Side Split Level in Blackburn Hamlet with an inground heated pool plus a 2nd separate yard area. This renovated & updated 3+1 bedroom home is situated on a large private corner lot. Good sized foyer with ceramic tiles with a 2 piece washroom leading to the living & dining room with hardwood floors. Spacious kitchen with an eating area, plenty of updated cabinets & new appliances, and also a large main floor family room with a wood fireplace. On the main floor you presently have an extra finished room that is currently used as a studio. The upper level offers the primary bedroom and 2 good size secondary bedrooms with hardwood floors and a 4 piece bathroom. The lower level has a 4th bedroom, laundry room, storage area plus a huge crawl space for extra storage. Very nice yard with inground heated pool, interlock patio and a large cabana for storage and a change room. There is a 2nd private yard that is separated from the pool with a patio/bbq area. Not too far from transit, schools, parks, shopping, walking trails & more. Easy access to downtown & close to Orleans. Looking for a great home with a pool in move in condition, this could be the one! (id:43934)
1402 - 199 Kent Street
Ottawa, Ontario
Welcome to the Kent Towers, ideally located in the lively core of downtown Ottawa. This bright and move-in ready 1 bedroom, 1-bathroom condo offers a comfortable living space, plus a covered balcony, which is a rare find at this size and price point.The functional and spacious kitchen boasts plentiful cabinetry, generous countertop space, and a full-size dishwasher. Enjoy the ease of in-unit laundry, tucked away in its own dedicated room with extra storage. Additional perks include central air conditioning (no clunky window units), a personal storage locker, and underground parking. Kent Towers is a professionally managed, secure building with excellent amenities: indoor pool, sauna, hot tub, and fitness centre. All of this just a short walk to Parliament Hill, LeBreton Flats, LRT transit, Farm Boy, and countless downtown shops and restaurants. (id:43934)
2090 Assomption Street
Ottawa, Ontario
Welcome to 2090 Assomption Street! This stunning and spacious home is close to all the amenities imaginable with many parks and walking trails nearby. MANY recent upgrades throughout the home. Large 3 bedrooms, 3 bathrooms townhouse in popular Avalon Orleans! EXTENDED DRIVEWAY able to accommodate 2 cars + a 3rd one in the garage! Large open concept living and dining area and huge two tiered deck in the backyard perfect for entertaining. The kitchen is bright and airy with a cut out archway. Upstairs offers 3 bedrooms, master has ensuite with jacuzzi tub and walk in closet. Movie night in the finished basement with oversized windows. This home shows like a model home and is in move in condition. NO CARPET! Roof 2021, AC 2019, freshly painted throughout 2025, new vinyl flooring on stairs plus upper and lower level 2025, new light fixtures 2025 and more! Home is a MUST SEE! Book your showing today. (id:43934)
335 Joshua Street
Ottawa, Ontario
Welcome home to this stunning and rare Claridge Carlton Corner DOUBLE-CAR GARAGE townhome in Spring Valley Trails! This 2235 sq ft townhome perfectly blends luxury with natural beauty, just steps from a sprawling park and the serene Mer Bleue Conservation Area. Inside, you'll discover a thoughtfully designed, open-concept floor plan boasting four bedrooms and 3.5 bathrooms. The main floor features 9-foot ceilings and a spacious, contemporary kitchen that flows seamlessly into a the living room, complete with a cozy gas fireplace. Enjoy premium upgrades like oak hardwood flooring and stairs leading to the second floor, quartz countertops in the kitchen. The finished basement offers an inviting recreation room with a full bathroom, perfect for entertaining and relaxing. You'll also love the fully fenced, private backyard.This one-of-a-kind townhome stands out in Orléans, offering a great location near schools, daycares, and transportation. (id:43934)
217 Dovercourt Avenue
Ottawa, Ontario
Calling all Investors and Buyers! This Legal Duplex + In-Law Suite is fully rented and equipped to make sure tenants are comfortable and enjoy their space. Major upgrades throughout: Plumbing, Electrical, Roof and Windows re-done in 2022. There are 2 two bedroom units and 1 one bedroom unit which bring in over $5K in rent. Rents are low, more potential available. Vacant possession an option. All units are equipped with separate entrances, its own full bathroom, kitchen and laundry. Located in proximity to great schools, parks, and shopping. Designated fence in backyard and attached garage. Don't miss out on this opportunity. (id:43934)
18 - 123 Corinth Private
Ottawa, Ontario
This 3 storey townhouse has been updated and very well taken care of. It's location providers a great balance of quiet seclusion and central convenience. There are many that will appreciate what this property has to offer. The primary bedroom is quite large and convenient with its walk-in closet. It comes furnished with a kingsize bed and 2 night stands. The second bedroom is a good size and comes partially furnished as well. The property has a beautiful kitchen with quartz counter tops and stainless steel appliances.The houses has recently been revived with a fresh coat of tastefully neutral coloured paint. The open concept design allows for great sight lines into your living / dining area. The living room comes furnished with a large sectional sofa, an ottoman / coffee table, a good size flat screen TV and TV stand, and more. This is a great property for a professional individual or couple, a young family, or those looking to downsize. Call today to schedule an appointment. (id:43934)
207 - 1690 Woodward Drive
Ottawa, Ontario
Beautifully renovated turn-key office space in central location at a very competitive rate. Office consists of 7 closed offices, waiting room and two storage closets. High-quality soundproofing between each office. Ceiling tiles are school zone fine fissured sound deadening, insulation between each office and solid slab doors. Custom kitchenette with quartz counter-tops, seashell backsplash, custom painted cabinets and reverse osmosis faucet for clean drinking water. Two dedicated parking spaces and plenty of visitor parking. Lease transfer fee does apply. Please inquire with broker. (id:43934)
18 Cypress Gardens
Ottawa, Ontario
Executive Estate Living in the Heart of Stittsville. Welcome to 18 Cypress Gardens, one of Stittsvilles most admired estate homes. Ideally located on the communitys premier tree-lined crescent, just steps from Main Street, top-rated schools, parks, and the scenic Trans Canada Trail, this extraordinary property offers a rare blend of elegance, space, and lifestyle. Set on a beautifully landscaped 0.54-acre pie-shaped lot, this grand residence features 5 bedrooms, 6 bathrooms, and over 5,200 sq.ft. above grade, plus a fully finished 1,400 sq.ft. basement. The stately brick and stone facade, framed by mature trees and a 4-car garage, makes a commanding first impression.Inside, soaring ceilings, an impressive stone fireplace, and oversized windows create a warm, light-filled ambiance. The main level is thoughtfully designed for both everyday living and sophisticated entertaining, with formal living and dining rooms, a vaulted family room, and a private office (or 6th bedroom option). The chefs kitchen is the heart of the home, featuring stone countertops, extensive cabinetry, a walk-in pantry, and a butlers pantry. A spacious mudroom/laundry and access to a screened-in porch complete the main level. Upstairs, the Primary Suite is a serene retreat with a spa-inspired ensuite, walk-in closet, and a private screened balcony. Four additional bedrooms and two full baths, including a Jack-and-Jill, offer comfort and privacy for the entire family. The lower level includes a large recreation room with wet bar, a gym area, powder room, and abundant storage.Outdoors, your private oasis awaits: a heated 18 x 36 pool, hot tub, and a pool house with covered lounge area ideal for entertaining or relaxing in total seclusion. A truly exceptional residence in one of Ottawas most desirable neighbourhoods, where refined living meets everyday luxury. https://youtu.be/RFIe1GWkOIw (id:43934)
155 Springwater Drive
Ottawa, Ontario
Impeccably maintained and boasting striking curb appeal, this inviting 3-bedroom home in the family-friendly Bridlewood community backs onto the scenic Trans Canada Trail, truly a must-see! Gleaming hardwood floors flow through the spacious, adjoining living and dining rooms, creating the perfect space for entertaining. The sophisticated eat-in kitchen features rich cabinetry, a stylish backsplash, granite countertops, and matching appliances, opening to an incredible backyard oasis complete with a refreshing inground pool, expansive entertainment-sized deck, gazebo, and lush garden beds. Upstairs, a bonus living area with a dramatic vaulted ceiling provides a fantastic family room. Two additional bedrooms and a full bathroom accompany the primary suite, which includes a private 4-piece ensuite. The finished lower level offers a large recreation room and a game room, providing ample additional living space with the potential for a fourth bedroom. No smoking of any kind is permitted. No pets are preferred. (id:43934)
209 - 138 Somerset Street W
Ottawa, Ontario
The best of city living in Ottawa's Golden Triangle! This 1-bedroom, 1-bathroom condo offers approximately 630 square feet of functional space with a desirable southeast exposure. Located just steps from Parliament Hill, Elgin Street, the Rideau Canal, uOttawa, and the Transitway, it's an ideal home for professionals, downsizers, and students seeking walkability, convenience, and a vibrant urban lifestyle. The kitchen has loads of storage, counterspace and new stainless steel kitchen appliances! The open-concept layout features hardwood floors, a breakfast bar with included barstools, and flexible living and dining areas that easily accommodate a remote work space too. The spacious bedroom includes a large triple closet. Two private balconies provide morning matcha and evening wine-down / wind-down space. In-suite laundry, appliances, window coverings, and a generously sized storage locker are all included. Condo fees cover heat, central air, and water, along with access to amenities such as a rooftop sunroom and terrace with panoramic views, a library, and a meeting room. A sought-after location and low-maintenance lifestyle await you at Somerset Gardens! Contact your agent to book a showing. RE/MAX Hallmark Schedule B must attach to any offers. (id:43934)
2094 Eric Crescent
Ottawa, Ontario
Welcome to this beautifully maintained 3 bedroom, 2 bathroom, 3-storey townhome in Pineview, offering incredible value in a location that is hard to beat! All this just 7 minutes from downtown Ottawa. With a very short walk to the Blair LRT/Transit Station, Gloucester Centre, Walmart, LCBO, groceries, Pineview Golf Course and an array of restaurants, this home puts convenience right at your doorstep while keeping you only minutes from downtown Ottawa. Families will appreciate the close access to schools, as well as the children's park literally just steps away. Inside, you'll find a bright and spacious open-concept main floor featuring large principal rooms with hardwood flooring, a modern kitchen with stainless steel appliances, statement backsplash, and a sun-filled dining room with direct access to a private balcony perfect for morning coffee or evening wine. The upper level offers three generous bedrooms including a king-sized primary suite with dual closets and direct access to the main bath. The main level walk-out is currently set up as a versatile gym/rec room, this flexible space could also be converted into a home office or even a 4th bedroom depending on your needs. A dedicated laundry area completes this level. Outside features a fenced-in, landscaped backyard with stone patio and no rear neighbours, backing onto a peaceful walking trail. Nestled in a quiet, family-friendly condo community complete with its own park, this home combines comfort, privacy, and unbeatable walkability. An ideal blend of space, convenience, and privacy in one of Ottawas most accessible locations. (id:43934)
536 Rowers Way
Ottawa, Ontario
Stunning 2019-built 2 bedroom plus loft townhome (potential to convert loft to a 3rd bedroom), nestled in a quiet, family-friendly enclave and backing onto a serene treed greenspace with no rear neighbours. Ideally located near the Limebank Light Rail Transit (LRT) Station, multiple schools and a quick drive to the airport, this home offers the perfect balance of peaceful living and everyday convenience. Step inside to a spacious foyer that leads into a bright, open-concept main floor. The chef's kitchen features Laurysen cabinetry, quartz countertops, premium stainless steel appliances, and a walk-in pantry, while the adjoining dining area flows seamlessly into the great room. With soaring 20-foot ceilings, a gas fireplace, and floor-to-ceiling windows, the living space is filled with natural light and picturesque views of the private backyard and greenspace beyond. Upstairs, the primary retreat boasts a walk-in closet and spa-inspired ensuite, complemented by a second bedroom, full bathroom, convenient laundry room, and a versatile loft open to below perfect as a home office, reading nook, or play area. The finished lower level expands your living space with a large recreation room and plenty of storage. Outside, the fully fenced backyard is a private retreat for entertaining, play, or simply unwinding in nature; gas hookup for BBQ readily available. With modern design, thoughtful layout, and an unbeatable location close to transit, schools, and parks, this is more than just a home; its the ideal place to raise your family. Move-in ready, nothing to do but enjoy! Still under Tarion warranty until June 17 2026! (id:43934)
450 D'arcy Street
Pembroke, Ontario
Attention investors! Here's your chance to add an income-generating property to your portfolio. This semi-detached features two spacious units, with 2 bedrooms and 1 bathroom each. Perfect for families, young or long-term tenants. Both units are separately metered with individual electrical and gas furnaces, as tenants cover their own utility costs. Though the property could use some TLC, updating will make it shine and increase its value. The property has recently had the electrical panel to 100 amp service. With a generous backyard, this duplex offers outdoor space for both units to enjoy. Situated in a desirable neighbourhood with convenient access to local amenities. Whether you're a first-time investor or looking to expand your existing portfolio, don't miss out on securing this opportunity. Contact today to schedule a viewing and explore the potential of this semi-detached! (id:43934)
170 Lavergne Street
Ottawa, Ontario
FOURPLEX Investment opportunity! solid brick building fully rented. Centrally located property with easy access to many amenities. Offers incredible flexibility for strong rental income. This solid well-maintained multi unit building offers a functional layout with plenty of room to grow, update, or create versatile living spaces. Positive cash flow and a solid cap rate based off market rent prices. Own a investment opportunity in sought-after Beechwood Village! Units are spacious & sunny. Potential for future development in a rapidly growing & changing area. Ideally located near parks, grocery stores, schools, transit routes, and only a short drive to downtown Ottawa, offers convenience, flexibility, and long-term potential. Short walk to Beechwood Village. Total income $119,940. Total expense is $25,800. NOI is $94,140. Great CAP rate it can be a great addition to your retirement portfolio. Insurance is $600/month. Heat is $300/month. Hydro $500/month. Water $350/month. Maintenance is $400/month. Seller has made changes to the units to increase the income. Buyer's required to do their own due diligence. A smart buy with long-term growth potential! 24 hr notice for showing. Book your showing today! (id:43934)
2004 - 415 Greenview Avenue
Ottawa, Ontario
Perched high above the city, this stunning condo at The Britannia offers breathtaking views, modern upgrades, and effortless luxury. This rarely available, beautifully appointed unit features a bright, open layout with a gleaming quartz countered kitchen, smart touch-latch cabinetry, induction stove, hands-free faucet. Sunlight floods through triple-glazed Low-E windows, highlighting the spacious sunken living room a expansive private balcony w panoramic views of Britannia Park a Ottawa's skyline. The serene primary suite boasts three closets, balcony access, and a spa-like ensuite with a deep walk-in shower. A second bedroom, plus a flexible third room perfect for a home office or guest space, adds versatility. Thoughtful upgrades include sound proof doors, premium lighting, and in-unit laundry. Enjoy resort-style amenities: indoor pool, fitness centre, sauna, racquet courts, and more. Steps from Britannia Beach, parks, shopping, and transit an unbeatable location for effortless city living! (id:43934)
1661 Kindersley Avenue
Ottawa, Ontario
Welcome to this beautifully updated and spacious 3-bedroom, 4-bathroom home, featuring a newly finished basement and a double garage! Located in the desirable Chateauneuf neighbourhood of Orléans, this property sits on a fully fenced, pool-sized lot (41' x 134'), perfect for outdoor enjoyment and future expansion. The main floor offers a bright living room with a bay window, a formal dining room, and a cozy family room with a wood-burning fireplace. The kitchen is upgraded with granite countertops, four stainless steel appliances, and connects to a separate eating area with a cathedral ceiling and skylight. A patio door leads to a deep, landscaped backyard with a tool shed and a massive new patio, ideal for entertaining. Upstairs, the spacious primary bedroom features double doors, a walk-in closet, and a 4-piece ensuite with a separate shower. Two additional bedrooms and a full bathroom complete the second level. The newly finished basement (2021) includes a large recreation room, a den (currently used as an office), a 4th bedroom with a double IKEA wardrobe, pot lights, a 2-piece powder room, and wall-to-wall carpeting. The main entrance boasts large porcelain tiles, extending through the powder room, kitchen, and eating area. The rest of the ground and second floors feature wide plank, beautiful, solid hardwood flooring. Updates include: an interlock driveway, stone work from the driveway to the front door, a new roof over the eating area, a new patio door that leads to a new, huge patio (2022), three new windows at the back of the 2nd floor and two new windows in the basement. Mirror sliding doors in the entrance clothes closet. Furnace 2016 w/ a new dehumidifier attached to the furnace, A/C 2020 and an owned HWT. 6 Appliances included. (id:43934)
415 Mcconnell Avenue
Cornwall, Ontario
Investor Alert! This turnkey duplex in Cornwall delivers exceptional cash flow, generating almost $40,000 in net income annually. The upper unit is leased with reliable tenants, and the lower unit is vacant and ready for your new tenants. This property is an excellent addition to any investment portfolio. Each 3-bedroom unit is approximately 700 sq. ft. and has been renovated to enhance tenant appeal. The lower unit was updated in 2024 with new flooring, kitchen, lighting, paint, doors, and some new windows, while the upper unit, renovated in 2020, features a new kitchen, fresh paint, and updated baseboard heaters. The landlord-owned appliances add further value, and with tenants covering their own utilities (except water/sewer), operating costs remain low. Located in a high-demand rental market, this income-generating property offers strong returns from day one. Don't miss out! (id:43934)
244, 250, 256, 258 Hannah Street
Ottawa, Ontario
Own the Block!!! Prime Vanier-North Land Assembly with Exceptional Income & Redevelopment Potential. A rare and strategic opportunity to secure four side-by-side multi-family parcels at 244, 250, 256 & 258 Hannah Street in Ottawa's rapidly evolving Vanier-North. Together, they span approximately 18,100 sq. ft. with an impressive 181 feet of frontage just steps from the revitalized Montreal Road corridor. Currently improved with a legal duplex and three legal triplexes, the site delivers 11 fully tenanted units producing $233,700 in gross annual rent and $156,058 NOI. Suites range from bachelors to spacious 4-bedroom layouts, providing strong, diversified rental appeal. The property features a large paved parking lot between 250 & 256 Hannah and over 24 on-site parking spaces, a rare commodity in the core. Two detached garages add valuable storage income potential and are currently owner-occupied. Zoned R4UA-c, the site is primed for higher-density redevelopment. For visionary investors, theres the potential to expand further by incorporating adjacent 242 Hannah (50-foot lot) and 232-234 Hannah (MLS# X12314321, 40-foot lot), creating a contiguous 270-foot frontage and approximately 27,100 sq. ft. redevelopment footprint. This is an unmatched opportunity to hold for income, improve for stronger returns, or redevelop at scale in Ottawa's urban core. Assemblies of this size, zoning, and location rarely come to market and when they do, they don't last long. The possibilities are endless, secure your stake in Vanier's transformation today. Property is being sold "as-is, where is". No warranties or representations from the seller. (id:43934)
250 Hannah Street
Ottawa, Ontario
Fantastic Investment opportunity with a STRONG CAP RATE! ! Legal triplex on a large 50x100 ft lot with R4UA-c zoning. Strong rental income with Gross Operating Income of $53,880/year. Unit 1: 1 bed/1 bath rented at $1,300/month (all inclusive). Unit 2: 2 bed/1 bath rented at $1,795/month (all inclusive). Unit 3: 1 bed/1bath rented at $1395/month (all inclusive). Endless flexibility to rent, renovate, or redevelop. Rare land assembly potential with neighbouring 244, 256, and 258 Hannah also available, combine for total lot size of 180x100 ft -- (18000 Sq.Ft. ). Own the block, collect the income, and control the future. Great upside in an evolving neighbourhood. Property is being sold "as-is, where is". No warranties or representations from the seller. (id:43934)
256 Hannah Street
Ottawa, Ontario
Fantastic Investment opportunity with a STRONG CAP RATE! Legal triplex on a large 50x100 ft lot with R4UA-c zoning. Strong rental income with Gross Operating Income of $65,520/year. Unit 1: 2 bed/2 bath rented at $1,735/month (all inclusive). Unit 2: 2 bed/2 bath rented at $2,330/month (all inclusive). Unit 3: bachelor/2bath rented at $1395/month (all inclusive). Endless flexibility to rent, renovate, or redevelop. Rare land assembly potential with neighbouring 244, 250, and 258 Hannah also available, combine for total lot size of 180x100 ft -- (18000 Sq.Ft. ). Own the block, collect the income, and control the future. Great upside in an evolving neighbourhood. Property is being sold "as-is, where is". No warranties or representations from the seller. (id:43934)
258 Hannah Street
Ottawa, Ontario
Fantastic Investment opportunity with a STRONG CAP RATE! Legal triplex on a 31x100 ft lot with R4UA-c zoning. Strong rental income with Gross Operating Income of $57,900/year. Unit 1: 2 bed/2 bath rented at $1,795/month (all inclusive). Unit 2: 2 bed/2 bath rented at $1,535/month (all inclusive). Unit 3: bachelor/2 bath rented at $1495/month (all inclusive). Endless flexibility to rent, renovate, or redevelop. Rare land assembly potential with neighbouring 244, 250, and 256 Hannah also available, combine for total lot size of 180x100 ft -- (18000 Sq.Ft. ). Own the block, collect the income, and control the future. Great upside in an evolving neighbourhood. Property is being sold "as-is, where is". No warranties or representations from the seller. (id:43934)
244 Hannah Street
Ottawa, Ontario
Fantastic Investment opportunity with a STRONG CAP RATE! Legal duplex on a large 50x100 ft lot with R4UA-c zoning. Strong rental income with Gross Operating Income of $55,500/year. Unit 1: 3 bed/1 bath rented at $1,925/month (plus hydro). Unit 2: 4 bed/4 bath rented at $2,700/month (all inclusive). Endless flexibility to rent, renovate, or redevelop. Rare land assembly potential with neighbouring 250, 256, and 258 Hannah also available, combine for total lot size of 180x100 ft -- (18000 Sq.Ft. ). Own the block, collect the income, and control the future. Great upside in an evolving neighbourhood. Property is being sold "as-is, where is". No warranties or representations from the seller. (id:43934)
7 - 1271 Millwood Avenue
Brockville, Ontario
Well priced, updated & move-in ready in a prime north-end location. Discover the charm of Millwood Court a quiet, well-kept, and family-friendly community close to schools, shopping, parks, recreation centres, walking paths, and public transit. This updated 3-bedroom, 2-storey townhome is freshly refreshed and ready for immediate occupancy, offering great value for first-time buyers, downsizers, or investors. Step inside to find a freshly painted interior with updated trim, modern lighting, and new carpeting. The main floor features easy-care laminate flooring and a bright, open-concept living space with sliding patio doors leading to a private stone patio and fully fenced yard - perfect for relaxing or entertaining outdoors. Upstairs, you'll find three comfortable bedrooms, while the finished basement adds flexibility with a spacious rec room, den, 3-piece bath, and laundry area. Reasonable condo fees cover water/sewer, garbage and recycling, snow removal, lawn care, plus assigned and visitor parking. Whether you're just getting into the market, looking to simplify, or adding to your investment portfolio, this well-maintained townhome offers the ideal combination of convenience, comfort, and location in a steadily growing area. (id:43934)
2307 Carsonby Road W
Ottawa, Ontario
Welcome to 2307 Carsonby Road West, a versatile 10-acre property in North Gower offering space, character, and opportunity. With wide-open country views, this property combines rural charm with excellent potential for hobby farming, small-scale agriculture, or long-term land banking. Several acres of workable farmland have previously supported corn and soybeans, with soil and space well-suited for rotation, gardens, or even equestrian use. Functional outbuildings add both practicality and value, including a solid storage building currently used for boat and vehicle storage, a classic dairy barn, a traditional wood beam barn, and an old silo all providing options for farming, equipment, or rental uses. A detached 1920s century home of approximately 2,150 sq. ft. sits on the property, offering a project for restoration enthusiasts who appreciate heritage character, or the chance to reimagine the site with a brand-new build. Practical features include a metal roof, drilled well, septic system, hydro service, forced-air heating, an attached two-car garage, and a driveway accommodating 10+ vehicles. Located just minutes from Highway 416, residents enjoy quick access to Manotick, Kemptville, and Ottawa, while still benefiting from the privacy and tranquility of country living. With AG zoning, no easements, and flexible potential, this acreage appeals to farmers, investors, and families alike. Whether you are seeking to establish a hobby farm, expand agricultural pursuits, invest in farmland, or create your rural dream property, this is a rare and valuable opportunity within the City of Ottawa. Minimum 48-hour irrevocable on all offers. (id:43934)
2307 Carsonby Road W
Ottawa, Ontario
Welcome to 2307 Carsonby Road West, a versatile 10-acre property in North Gower offering space, character, and opportunity. With wide-open country views, this property combines rural charm with excellent potential for hobby farming, small-scale agriculture, or long-term land banking. Several acres of workable farmland have previously supported corn and soybeans, with soil and space well-suited for rotation, gardens, or even equestrian use. Functional outbuildings add both practicality and value, including a solid storage building currently used for boat and vehicle storage, a classic dairy barn, a traditional wood beam barn, and an old silo all providing options for farming, equipment, or rental uses. A detached 1920s century home of approximately 2,150 sq. ft. sits on the property, offering a project for restoration enthusiasts who appreciate heritage character, or the chance to reimagine the site with a brand-new build. Practical features include a metal roof, drilled well, septic system, hydro service, forced-air heating, an attached two-car garage, and a driveway accommodating 10+ vehicles. Located just minutes from Highway 416, residents enjoy quick access to Manotick, Kemptville, and Ottawa, while still benefiting from the privacy and tranquility of country living. With AG zoning, no easements, and flexible potential, this acreage appeals to farmers, investors, and families alike. Whether you are seeking to establish a hobby farm, expand agricultural pursuits, invest in farmland, or create your rural dream property, this is a rare and valuable opportunity within the City of Ottawa. Minimum 48-hour irrevocable on all offers. (id:43934)
6637 Bank Street
Ottawa, Ontario
Rare redevelopment opportunity on Bank Street! Offering 5.73 acres of Commercial (RC) zoned land with 167 ft of frontage, this property is priced at land value with exceptional potential for commercial or industrial use. Currently improved with a fully tenanted former motel featuring 10 residential units (1 x 3-bedroom home and 9 studio suites) and approximately 20 parking spaces, providing holding income while planning your future build. Updates include newer water system, roof, windows, and septic systems. One hydro meter services the property. Situated minutes to Hwy 417 and major transport routes, this site is ideal for redevelopment, expansion, or strategic land banking. Financials available upon request. Outstanding opportunity to capitalize on a booming commercial corridor! (id:43934)
6637 Bank Street
Ottawa, Ontario
Rare redevelopment opportunity on Bank Street! Offering 5.73 acres of Commercial (RC) zoned land with 167 ft of frontage, this property is priced at land value with exceptional potential for commercial or industrial use. Currently improved with a fully tenanted former motel featuring 10 residential units (1 x 3-bedroom home and 9 studio suites) and approximately 20 parking spaces, providing holding income while planning your future build. Updates include newer water system, roof, windows, and septic systems. One hydro meter services the property. Situated minutes to Hwy 417 and major transport routes, this site is ideal for redevelopment, expansion, or strategic land banking. Financials available upon request. Outstanding opportunity to capitalize on a booming commercial corridor! (id:43934)
475 Harvest Valley Avenue
Ottawa, Ontario
Welcome to this warm and spacious 4-bedroom, 3-bathroom family home, thoughtfully upgraded with over $200K in quality builder finishes, designed for modern living, comfort, and convenience. The main floor boasts gleaming hardwood floors, a bright living room with a cozy gas fireplace, and a stylish kitchen featuring stainless steel appliances, while a convenient powder room and direct access from the attached garage add everyday ease. Upstairs, you'll find three generously sized bedrooms, including a luxurious primary suite with its own fireplace, a walk-in closet, and a private 4-piece ensuite, creating a perfect retreat at the end of the day. The finished basement provides a versatile additional bedroom, ideal for guests, a home office, or growing teens needing their own space. Step outside into your fully fenced backyard, perfect for summer barbecues, children at play, or pets to enjoy. With two fireplaces, thoughtfully designed finishes, and plenty of space to live, work, and relax, this move-in-ready home is ready to welcome its next chapter. Schedule your private showing today! (id:43934)
1246 Cobden Road
Ottawa, Ontario
Welcome to 1246 Cobden Avenue, a beautifully updated home in a prime Ottawa location with quick access to amenities, schools, parks, Pinecrest Recreation Centre, and the highway. This charming property blends character with modern upgrades, offering a move-in ready space for today's lifestyle. The bright and inviting main level features refinished hardwood flooring, a spacious living area, and an updated kitchen with stylish finishes and a functional layout. On the main floor, you find a fully renovated bathroom (2023) and comfortable bedrooms designed for relaxation, with the primary bedroom boasting a large patio door giving access to the backyard. The finished lower level includes a bedroom, modern bathroom (2022) and updated flooring, creating the perfect space for a family room, home office, or guest suite. The backyard is a private oasis featuring a new back deck and landscaped yard. A series of thoughtful improvements that bring peace of mind, such recently cleaned ducts, a new water heater (2022) and long-lasting roof (2015 with 50-year composite shake). With a blend of timeless design and contemporary finishes, this home is ideal for families, professionals, or anyone seeking a turnkey property close to schools, parks, shopping, and transit. (id:43934)
22 Insmill Crescent
Ottawa, Ontario
This is an IMMACULATE 4BED/3BATH/+DEN/+BALCONY home that has been lovingly cared for by its LONG-TERM OWNERS, nestled in the heart of KANATA LAKES where you get SHOPPING, a EASY COMMUTE, and TOP SCHOOL catchments all in one location. Just a short drive to TANGER OUTLETS, KANATA CENTRUM, HWY 417, and DND. Step into your own PRIVATE retreat with a beautiful low-maintenance WOODLAND GARDEN filled with Japanese fir, hydrangeas, smoke bush, berry plants, pines, and Echinacea, plus a LARGE DECK and GAZEBO perfect for summer entertaining. The outdoor living continues with a SECOND-FLOOR BALCONY, super PRIVATE yet sunny, the perfect spot for your MORNING COFFEE or lounging with your plants. Inside, 9FT CEILINGS on the MAIN FLOOR, living and dining are AIRY and SPACIOUS, flowing into the OPEN CONCEPT KITCHEN with a convenient ISLAND and breakfast bar that opens to the FAMILY ROOM with a slopped ceiling and GAS FIREPLACE, the ultimate spot for gatherings. Upstairs you'll find HARDWOOD throughout, FOUR spacious bedrooms, TWO full baths, and LAUNDRY, with a PRIMARY SUITE that makes a GRAND ENTRANCE through DOUBLE DOORS, complete with a WALK-IN CLOSET and built-ins in every bedroom closet for ORGANIZED STORAGE. The basement is the ultimate CHILLAX ZONE with a lounge and WINE CORNER, a HOT SAUNA to unwind, and TWO big STORAGE sections for all your extras. If you value PRIVACY, PEACE, and QUIET, this home is truly the perfect fit. (id:43934)
92 Mesa Drive
Ottawa, Ontario
Welcome to 92 Mesa Dr. Beautifully designed 2 storey townhome offers bright, open-concept living on main floor with 9ft ceiling. Modern kitchen features ample cabinetry, island, granite countertops, ceramic backsplash, sleek stainless steel appliances, eating area with easy access to backyard. The foyer provides convenient inside access to the single car garage, a 2-piece powder room. Sun-filled great room with vaulted ceiling areas offer access to fully fenced backyard, perfect for entertaining. Upstairs, you'll find 2 spacious bedrooms just steps away from the 4-piece family bathroom as well as the primary bedroom - a private retreat, featuring a 2 walk-in closets & a luxurious 4-piece ensuite. Finished basement adds even more living space with a cozy family room, a storage room & laundry/ utility room. This quality-built home is an opportunity you wont want to miss. Inquire today! Note: Some images virtually staged (id:43934)
8 Simcoe Street
Rideau Lakes, Ontario
Welcome to this beautifully crafted open-concept bungalow, where thoughtful design meets modern comfort.Located in the heart of Newboro and within walking distance (less than 500m) to the Rideau Canal, and Newboro Memorial Park where you will find 3 pickleball courts, a half basketball court, sports fields, walking trail, and play structure. This location truly is a dream.Step inside and you're welcomed by 9-foot ceilings and a spacious hallway that immediately gives the home a warm, inviting feel. To the left of the main hallway, you'll find a well-planned laundry room with cabinetry, a mechanical/storage room, and a well-appointed four-piece bathroom. To the right, discover the generously sized secondary bedroom and the private primary suite wing, complete with a walk-in closet and a spa-inspired three-piece ensuite. At the heart of the home, the dream kitchen features granite countertops, soft-close cabinetry, a stunning back splash, and a walk-in butlers pantry equipped with countertops and outlets. A large island anchors the space perfect for gathering with friends while the light-filled dining area flows effortlessly into the living room, ideal for both entertaining and everyday living. This home was thoughtfully designed with 7-zone in-floor heating including the garage as well as three high-efficiency heat pumps rated to -30C. Direct access from the garage adds everyday convenience. Every feature in this home has been designed to elevate your lifestyle, blending elegance, efficiency, and ease. 8 Simcoe Street isn't just a house it's the perfect place to call home. (id:43934)
967 West Street W
Ottawa, Ontario
Big opportunity in Cumberland! 967 West Street sits on a .38-acre lot and is perfect for renovators, builders, or investors. You can update the existing two-bedroom, one-bath home or start fresh and build new. A two or three-storey home here could have beautiful Ottawa River views from the upper floors. The property has a large yard, single-detached garage, and storage shed. Great location on a quiet street, just 10 minutes to Orleans or Rockland, with quick highway access, major stores, schools, parks, a boat launch, and the ferry to Gatineau. 48 hours irrevocable on all offers as per form 244. Being sold as-is, where-is -- bring your ideas and make it your next project! (id:43934)
232-234 Hannah Street
Ottawa, Ontario
Ready to go! Fully renovated legal duplex on a 39x100 ft lot with a STRONG CAP RATE! Gross Operating Income of $81,420/year. Unit 1: 3 bed/1 bath rented at $1,995/month (tenant pays hydro). Unit 2: 6 bed/3 bath rented at $4,790/month (all inclusive). High-end finishes throughout with individual room-controlled heating. Large rear parking area adds value. BONUS: Extremely rare land assembly potential, R4UA-c zoning, and with 242, 244, 250, 256 & 258 Hannah Street also for sale. Own the block, collect the income, and control the future. Great upside in an evolving neighbourhood. Property is being sold "as-is, where is". No warranties or representations from the seller. (id:43934)
A - 251 Glynn Avenue
Ottawa, Ontario
Welcome to 251A Glynn Avenue --- a beautifully designed end-unit townhome that blends luxury, space, and an unbeatable central location. Built in 2018, this quality custom home offers 3 bedrooms, 3.5 bathrooms, an attached 1-car garage, and 1,866 sq. ft. of above-ground living space --- not including the fully finished basement! From the moment you step inside, you'll notice the exceptional craftsmanship: a striking stone exterior, luxury tile, rich hardwood floors, and designer finishes throughout. The open-concept kitchen is a true showstopper, featuring custom cabinetry, quartz countertops, a glass tile backsplash, and high-end appliances. Upstairs, the bright and spacious primary bedroom includes a walk-in closet, a stunning 4-piece ensuite, and a private balcony --- the perfect spot for your morning coffee. Two additional bedrooms are generously sized, one with its own walk-in closet. The laundry area is conveniently located on the second floor. The fully finished lower level is filled with natural light and includes a cozy gas fireplace, a full bathroom with radiant floor heating, and versatile space for your needs. Step outside to your private, fully fenced backyard complete with an entertaining deck and a gas BBQ hookup --- ideal for summer evenings and weekend gatherings. And the location? Simply unbeatable. You're just a short walk to the LRT station, the pedestrian bridge to Sandy Hill, and minutes from downtown Ottawa, uOttawa, the Rideau Canal, Rideau Centre, and the ByWard Market. Enjoy the best of urban living with easy access to parks, schools, shops, and cafes. Whether you're a professional, a family, or an investor, 251A Glynn Avenue offers premium finishes, room to grow, and one of the best locations in the city. Come see it for yourself --- you wont want to leave! (id:43934)
145 Harold Jones Way
Beckwith, Ontario
Discover elegance and space at 145 Harold Jones Way - Welcome to the Canadian Model by Mackie Homes, a stunning 3 bedroom + 3 additional room bungalow offering over 3,000 sq.ft. of meticulously crafted living space on a sprawling 1.3-acre lot. This exceptional home blends high-end finishes with thoughtful design, perfect for families, entertainers, or those seeking luxurious comfort. Step inside to soaring 9-ft ceilings, gleaming hardwood floors, and quartz counter tops that elevate every room. The chef-inspired kitchen is a centrepiece, boasting a large centre island, quartz surfaces, and a built-in propane stove connection ideal for culinary creations. The primary suite is a serene retreat, featuring a spacious walk-in closet and a luxurious 5-piece ensuite. Two additional main-floor bedrooms, a dedicated office, a full bathroom, a powder room, and convenient main-floor laundry ensure functionality for daily living.The fully finished lower level expands your living space with a custom wet bar, quartz counters, ample cabinetry, and three additional rooms perfect for guests, extended family, or entertaining. Outside, a massive 900 sq.ft., fully insulated 3-car garage with upgraded windowed doors, an irrigation system with ~60 sprinklers, and permanent exterior lighting enhance both practicality and year-round curb appeal.This home is a rare blend of elegance, space, and modern convenience. Don't miss your chance to own this masterpiece. Schedule your showing today! (id:43934)
280 Elsie Macgill Walk
Ottawa, Ontario
Welcome to this beautifully upgraded Dawson End townhouse in Kanata North! Perfectly located just minutes from Kanatas Tech Park, top schools, and countless amenities, this home combines modern design with everyday convenience.The main level offers a bright and inviting open-concept layout featuring a spacious living room, dining area, and a stylish kitchen complete with quartz countertops and stainless steel appliances. Upstairs youll find three comfortable bedrooms and a full bath with an upgraded stand-up shower, plus a convenient partial bath on the main level.Enjoy easy access to shopping at Tanger Outlets, recreation at the Richcraft Complex, and quick commutes via HWY 417/416. This well-maintained home offers the ideal blend of comfort, style, and location. (id:43934)
6603a - 6603 Bilberry Drive
Ottawa, Ontario
Welcome to this inviting 2-bedroom, 1.5-bath stacked condo perfectly situated across from Bilberry Park in Orleans. Bright and airy with large windows throughout, this home offers a functional layout featuring an open kitchen, a spacious living/dining area, and a cozy wood-burning fireplace for those relaxed evenings in. Downstairs, two generous bedrooms and a full bath provide comfort and convenience. Step outside to your private patio, perfect for barbecues or quiet mornings with coffee. Set in a peaceful, family-friendly enclave, you'll enjoy the balance of green space and urban convenience. Walk to parks, schools, and nearby trails, or take advantage of quick access to shopping, restaurants, and transit. With Highway 174 only minutes away, commuting is a breeze. This well-maintained condo delivers comfort, style, and location all in one - book your showing today! (id:43934)
264 Atima Circle
Ottawa, Ontario
Spacious Oak End model by Mattamy Homes located in the sought-after Half Moon Bay community of Barrhaven offering 3 bedrooms, 3 bathrooms, a fully finished basement and a fully fenced backyard. The home welcomes you with a tiled foyer complete with coat closet and convenient 2-piece bathroom. The main level features hardwood flooring throughout, a formal dining room perfect for entertaining, a bright and inviting living room with gas fireplace, and an upgraded kitchen boasting quartz counters, ceramic backsplash, stainless steel appliances, pantry, ample cabinetry and a patio door that leads directly to the backyard, ideal for barbecues and outdoor gatherings. The upper level offers a generous primary bedroom with two closets including a walk-in and a luxurious ensuite with freestanding tub, vanity, toilet and separate shower. Two additional bedrooms both with excellent closet space, a full main bathroom with tub and shower combination, and a practical laundry room with shelving and linen closet complete this level. The fully finished basement provides an expansive rec room perfect for family movie nights, playroom or home gym, with plenty of additional storage space and a rough-in for a future fourth bathroom. This move-in ready home combines modern upgrades, functional design and a great location close to schools, parks, shopping and transit, making it an excellent choice for families. (id:43934)
737 Coast Circle
Ottawa, Ontario
Live the Manotick dream in this stunning & meticulously maintained 4+1 Bedroom, 6 Bath masterpiece with 3 ensuites and no rear neighbours. This Minto built, Dahlia model B, backs onto peaceful open space with ravine in the coveted Mahogany community. It delivers style, high-end finishes and comfort, all in an unbeatable location. Step into a grand Foyer that sets the tone for the spacious, light-filled living space ahead. The updated, open-concept eat-in Kitchen boasts large windows, a bright dining area, and walkout to a balcony with serene views. The kitchen, with large island & granite countertops, flows seamlessly into the inviting family room; perfect for all your gatherings. 2nd Level features convenient Laundry Rm, a Primary BR with a walk-in closet & spa-like 5pc Ensuite w/separate soaker tub, generously sized additional Bedrooms; all carpet-free giving a fresh & modern feel. There is also a 5pc Jack & Jill Bathroom and an additional 4pc Ensuite on the 2nd Level. The walk-out Lower Level, with spacious Rec Rm, also offers a den (or extra bedroom), another Bedroom with 4pc Ensuite, a 3pc Bath, Laundry Rm, abundant storage and has plenty of natural light throughout. This space is ideal for in-laws, overnight guests, family fun or private office spaces. The backyard overlooks a ravine and offers privacy without any rear neighbors! Extras include a 2-car garage with EV charger, oversized windows throughout, and a layout designed for both elegance and function. Stroll to the waterfront, local cafés, and historic gems like Watson's Mill and Dickinson House. In this home you find a rare blend of luxury, privacy, and location. This is the one you've been waiting for! It is a must see! (id:43934)
237 Kinderwood Way
North Grenville, Ontario
Welcome to this stunning executive 6-bedroom, 5-bathroom home in the prestigious golf course community of Equinelle. Boasting over 4500 sq feet of luxurious living space, this is the largest of the homes available through EQ and is perfect for extended or multi-generational families.The main level features soaring 10 ft ceilings, pot lighting, expansive windows with automated blinds & spacious great room and dining areas - ideal for entertaining. The chef's kitchen is a true highlight, complete with sleek quartz countertops, smart appliances including built-in double ovens, an induction cooktop & butler's pantry, perfect for culinary enthusiasts. A main floor bedroom/office with direct access to a full bath adds convenience and versatility. The primary suite is a private retreat, offering two walk-in closets & 5-piece ensuite bath. Three additional bedrooms each with walk-in closets are located on this level, including one with an ensuite bath. The other two share a Jack-and-Jill. Second floor laundry room adds extra convenience for busy households. Finished basement offering even more living space, with a large recreation room, an additional bedroom, and a full bath perfect for guests or an independent living area. Additional hidden features include Generac system, rough-in for central vac and electric car charging station. Southwest facing backyard for enjoyable sunset views. A true combination of formal elegance, inviting atmosphere and family-friendly features, this home is filled with natural light and offers everything needed for comfortable, luxury living. Some photos have been virtually staged. (id:43934)
1123 Stokes Drive
Cornwall, Ontario
Welcome to your dream home in the heart of Riverdale! This incredible 4+1 bedroom, 3.5-bathroom home offers a combination of luxury, comfort, and outdoor bliss. Nestled in a highly sought after neighbourhood, this property is a true oasis, complete with an inviting in-ground pool. This home is ready and waiting for a new family to make it their own. Endless updates including most recently interlock driveway, Pool liner, full bathroom renovation and a large shed. Close to schools, parks, and the St. Lawrence River. 48 Hour Irrevocable on all offers. (id:43934)
T07 - 1 Water Street E
Cornwall, Ontario
Sale of Business!!! This is ASSET SALE !!!!Have you always wanted to be your own boss? Here is your opportunity!!! Well-established hair salon is turn keys opportunity in vibrant community and includes equipment . This turnkey operation Hair salon ,fully staffed with experienced stylists reputation, loyal clientele located in a high-visibility Cornwall Square Plaza, the salon benefits from excellent exposure, strong foot traffic, and ample free customer parking.Ideal for an owner-operator or an investor in the beauty industry.Please do not approach employers or visit directly !! Please call LB regarding the Lease and income.The new owner must assume the existing lease Agreement. (id:43934)
17 Grant Street
Perth, Ontario
Charming Family Home in Prime Location - Heritage Perth. Welcome to this spacious and well-maintained home, perfectly situated close to schools, recreational areas, and downtown Heritage Perth. This property offers a fantastic opportunity for a growing family, featuring ample living space and a thoughtfully designed layout. Main Floor: Eat-in Kitchen: A large and bright space ideal for family meals and gatherings. Dining Room: Bright and welcoming, perfect for relaxing with loved ones. Family Room: A cozy space for downtime and entertainment. Recreation Room: A huge bonus area, ready for fun activities and family entertainment. Laundry Room: Conveniently located on the main floor for ease of access. 2-Piece Bathroom: Conveniently situated on the main level for guests and family alike. Upper Level: Updated 3-Piece Bathroom: Featuring a molded shower unit and modern finishes. Three Spacious Bedrooms: Each offering plenty of natural light and room for your growing family. (id:43934)
1115 St Emmanuel Terrace
Ottawa, Ontario
This well-located home offers an excellent balance of comfort and convenience. With no rear neighbours and a nearby pond for winter skating, the setting is both private and charming. Just a short 10-minute walk to LRT stations, commuting is simple, and the home is close to shopping, parks, and walking paths. Inside, the kitchen offers updated countertops and cabinets, while the bright living room with its cozy fireplace creates a warm and inviting space. This home comes at a great price and is just waiting for you to make it your own! A wonderful chance to own in a desirable neighbourhood that offers lifestyle, accessibility, and potential! (id:43934)




