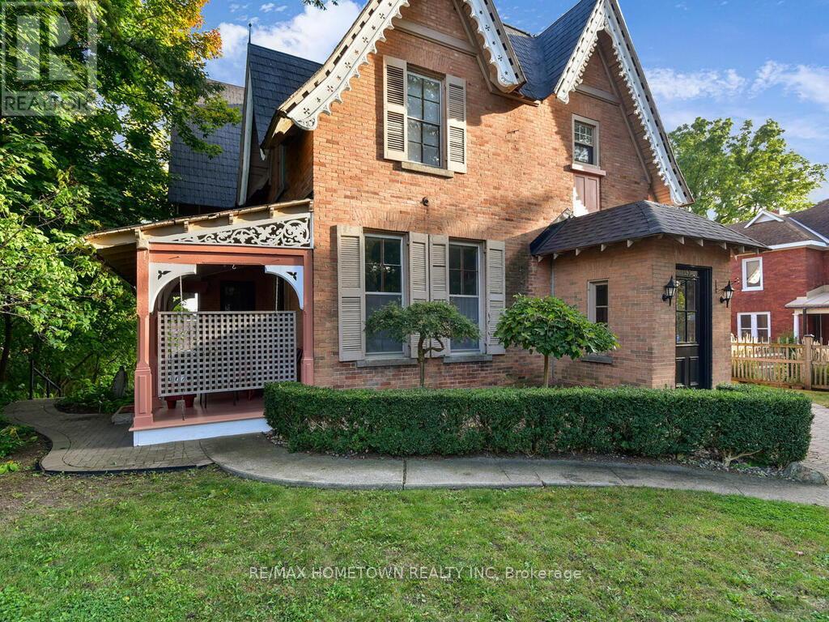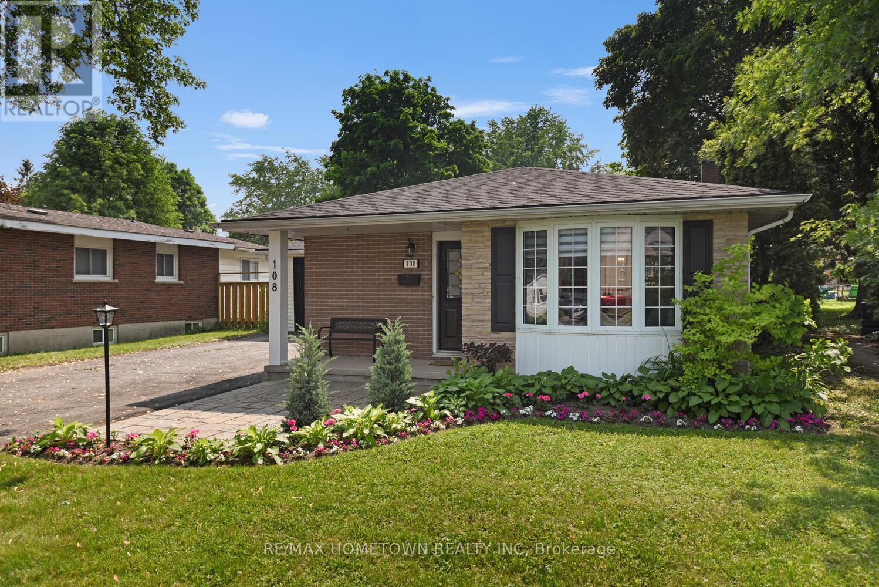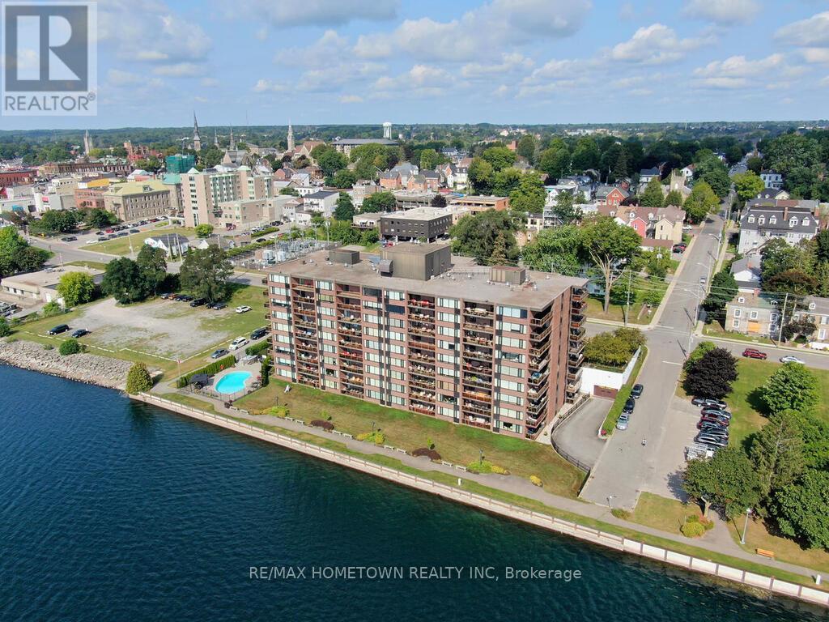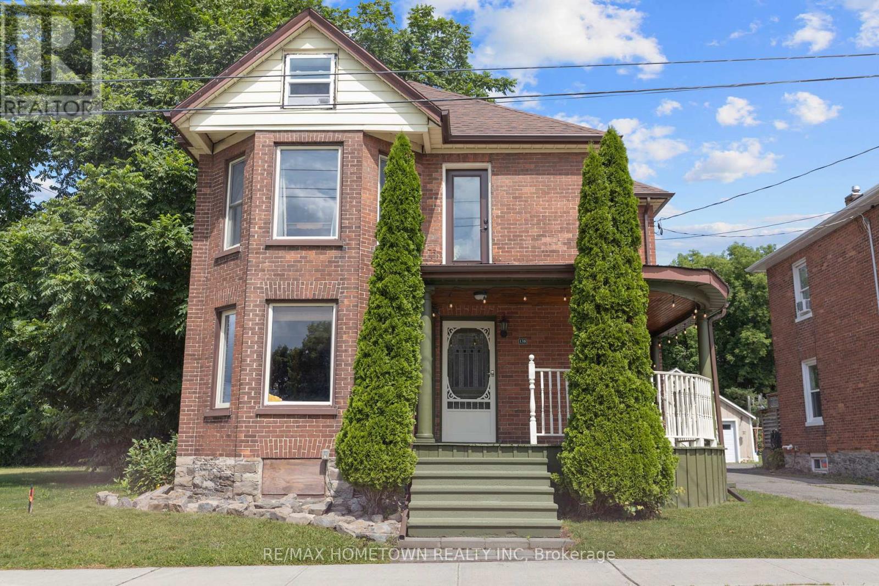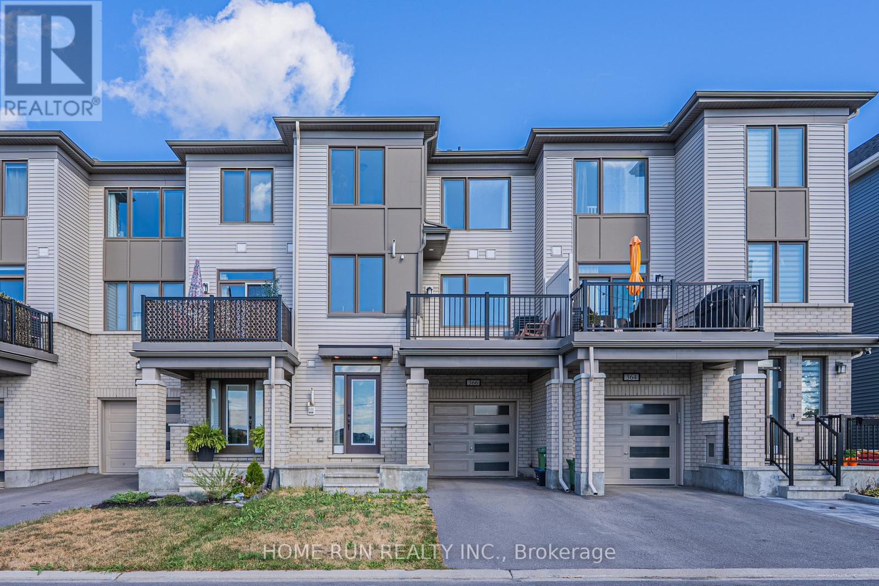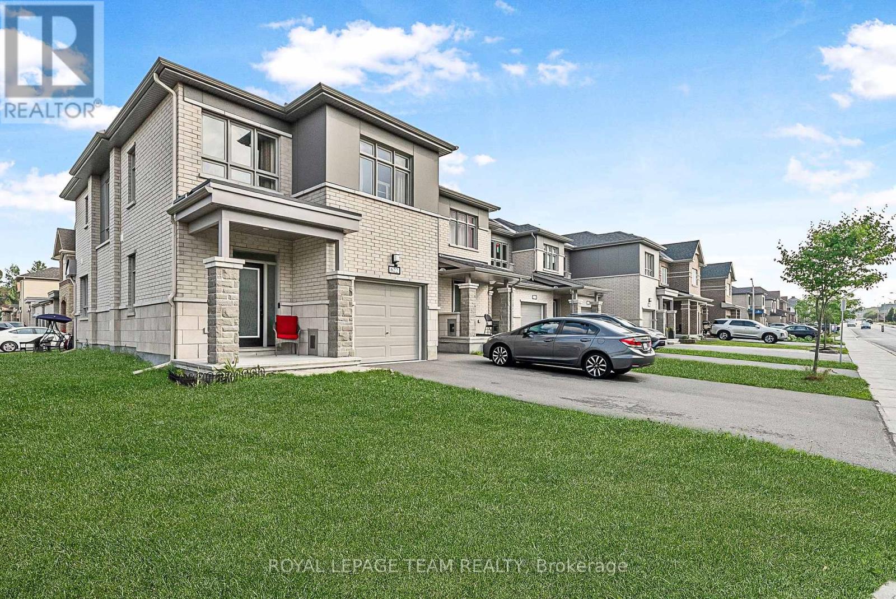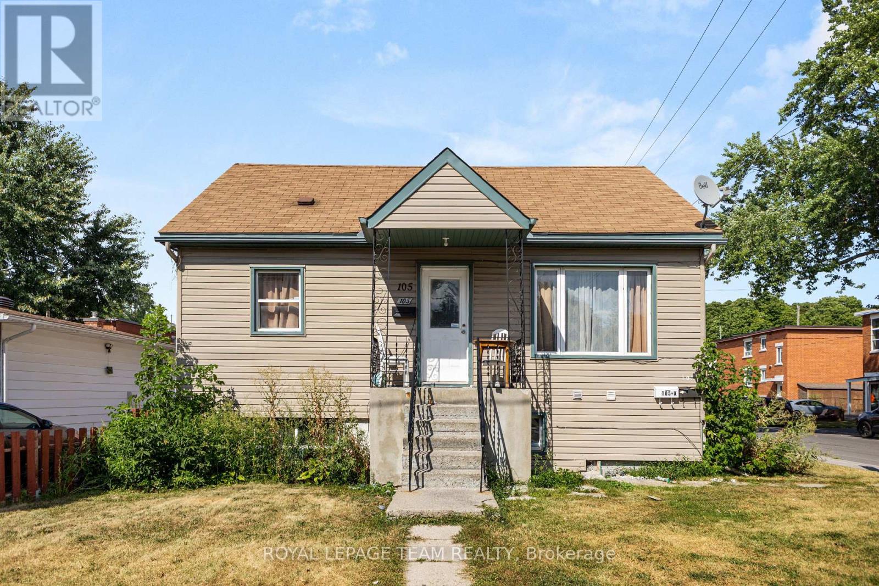We are here to answer any question about a listing and to facilitate viewing a property.
157 Dibble Street W
Prescott, Ontario
Stunning 2-Storey Victorian Home (1857 -Over 2,700 sq ft. of Character and Charm - This meticulously maintained double-brick Victorian from 1857 blends historic charm with modern function. With over 2,700 sq. ft. of finished space, this home is rich in original detail and perfect for families, creatives, or those needing versatile space for work and play. Main Floor Highlights: Elegant front vestibule with a high ceiling, Victorian terracotta tiles, built-in benches, and a hand-wrought Moroccan ceiling lamp. Spacious formal living room with double garden doors opening to an east-facing porch. A media/sitting room and a convenient 2-piece bath with a window. The kitchen features rich maple cabinetry and opens into the dining area.Large study with six windows and its own separate entrance, ideal for a home office. Bright 4-season sunroom with radiant heated floors, two tall original garden doors, and a patio door leading to a two-tiered deck and a nearly-new 18 ft heated above-ground pool. Upper Level: Two generously sized bedrooms, each with its own 3-piece ensuite.Two additional bedrooms plus a sun-filled loft with pot lights and two Velux skylights, perfect for an art studio or playroom. Extras: Fully fenced property for privacy and security. A heated rear garage with a removable fence panel can serve as a workshop or garage, with space beside the house for RV or boat storage. Massive 1,666 sq. sq.ft. dry walk-out basement with 6'5"+ ceilings. Flooring throughout includes hardwood and ceramic.This unique home is a rare mix of period elegance and practical upgrades.Ready for its next chapter. Just minutes from the 18-hole Prescott Golf Club. Catch live performances at the Kinsmen Amphitheatre, home to the annual St. Lawrence Shakespeare Festival (July-August). Hone your scuba skills at the Prescott Dive Training Park. Sandra Lawn Harbour Marina, 128 slips, Alaine Chartrand Community Centre, local history at Fort Wellington.This is more than a home-it's a lifestyle. (id:43934)
126 Manor Drive
Brockville, Ontario
Charming All-Brick 1000 sq ft 2+1-bedroom, 2 full-bath bungalow in the east end of Brockville. Location: minutes to 401 & all amenities. Style: Bungalow with Detached Garage -Bedrooms: 2 main-floor + 1 lower-level. Bathrooms: 1 on the main level + 1 new 3-piece in the basement. Parking: Detached garage and paved driveway. Main Level Living--The bright living room flows from the front foyer and features large windows for natural light. Separate dining area adjacent to the living room, ideal for family meals or entertaining. The updated kitchen (2018) boasts quartz countertops, ample cabinetry, and all appliances included. The primary bedroom has a walk-in dressing area with lots of closet space, & the second bedroom is down the hall; both bedrooms are sun-filled. Spa-like main bath with walk-in shower and soaker tub. Finished Lower Level--Family Room: Newly painted, generous space for kids to play, movie nights, or family gatherings. Third Bedroom/Hobby Room: Bright room with two closets, perfect as a guest suite, home office, or craft room. New 3-Piece Bathroom: Stylish and convenient for this level. Separate Laundry Room: Plenty of storage and workspace. Outdoors & Location-Large Partially Fenced Backyard: A blank canvas to craft your own private oasis with room for play, gardens, or even a future pool. Expansive Rear Patio: Just off the back door, perfect for barbecues, morning coffee, or evening relaxation. Detached Garage: Secure storage and easy winter parking. Prime East-End Locale: Quick access to Highway 401, shopping, schools, parks, and all amenities. Low-Maintenance Brick Exterior: Durable, timeless curb appeal. Move-In Ready & Perfectly Situated - Discover the ease of bungalow living with flexible spaces to grow into at this charming east-end Brockville home. Reach out today to schedule your private showing! (id:43934)
108 Windsor Drive
Brockville, Ontario
Fully Renovated 3+1-Bedroom, 1.5 baths - Home with Oversized Garage and Private Backyard - This beautifully renovated 3-bedroom, 1.5-bath home is move-in ready - Just pick your date. Located close to shopping, schools, and public transit, it offers modern comfort in a convenient setting. Step inside, and you'll immediately notice the tasteful renovations and open layout that give this home its wow factor. The main level features a bright living room that flows into the dining area, with the kitchen just off to the side. The kitchen offers plenty of workspace, an island with extra counter space, and a spot for casual dining. Up a few stairs, the primary bedroom offers a private escape with patio doors leading to your own deck. Two more bedrooms and a fully updated 4-piece bathroom complete this level. The lower level is equally inviting, with a bright family room perfect for relaxing, a dedicated office space, a 2-piece bathroom, and a laundry area. The oversized garage, measuring approximately 14' x 31', offers serious flexibility, whether for parking or a workshop. A gate door leads to the spacious backyard, where mature hedges provide privacy and a quiet, natural backdrop. There's also a cozy patio area, perfect for hosting during the warmer months. This is one you don't want to miss. New roof on garage and house in 2024 plus renovations. Come see it for yourself; you won't be disappointed. (id:43934)
211 - 55 Water Street E
Brockville, Ontario
Stunning 2-Bedroom Waterfront Condo in The Executive---Welcome to The Executive, one of the most sought-after condo residences, offering luxury waterfront living with spectacular views. This 1,100-square-foot condo combines comfort, convenience, and elegance in a prime location. Featuring two spacious bedrooms and two full bathrooms, including a 3-piece ensuite, this home is designed for effortless living. The large working eat-in kitchen has been updated with modern countertops and backsplash, with lots of cupboard and counter space for the cook in the family. The main living area is further enhanced with beautiful hardwood flooring, creating a warm and inviting atmosphere. Step outside to your private balcony, where you can enjoy the summer breeze while getting a front-row seat to fireworks. In the winter, soak in the magic of the Block House Christmas lights, perfectly synchronized to music--a truly special experience. Enjoy the convenience of in-unit laundry, underground parking, and access to an in-ground outdoor pool for summer relaxation. The Edgewood Room provides a fantastic space for family functions, while additional amenities include a pool table and a fully equipped exercise room for residents to enjoy. Located just a short walk to downtown restaurants and shopping, this condo offers an unbeatable lifestyle with easy access to everything you need. Don't miss this rare opportunity to own a water-facing condo in one of the city's most desirable buildings. Schedule your private viewing today! **EXTRAS** A certificate will be ordered once there is an accepted offer. Rooms have been virtually staged. (id:43934)
33 Country Club Place
Brockville, Ontario
Stylishly Updated 3-Bed / 3.5-Bath /1800 sq ft Two-Story Townhome-Resort Lifestyle Near River and Brockville Country Club. Forget the chores you don't want, snow removal, lawn care, pool up-keep, and even tennis court maintenance are all included in the monthly fees. Spend your time living, not laboring. Fully Updated Top to Bottom-modern finishes throughout. No rear neighbours. Community Amenities: Outdoor pool & tennis court and kayak storage with river access-Walkable Lifestyle: Directly across from Brockville Country Club (golf, curling, pickleball) & near St. Lawrence River access for kayaking/paddleboarding. Main Level-Welcoming Foyer: Opens to a showpiece kitchen, ideal for gatherings. Wide-plank hickory hardwood floors throughout main level. Gourmet Kitchen: Large central island with seating and a custom built-in window seat & prep space. Flexible Den/Office, 2 pc bath. Open Living & Dining: A bright, open-concept space with gas fireplace and warm wood mantel as the centerpiece. Private backyard: Peaceful, private deck With no neighbors behind. Second Floor Comfort Spacious Primary Suite: Plenty of room for a king bed, closet and 3 pc ensuite with heated floors. Two Additional Bedrooms: Generously sized with wide-planked hardwood. Updated 3 Pc Main Bath-Versatile Walk-Out Lower Level-Direct Entry: Interior access from the driveway & garage into the mudroom-Family/Recreation Room: This flexible lower-level bonus room features a cozy gas fireplace, full bathroom, generous closet space, and direct walk-out to a private patio. Laundry + 3 Pc Bath: Location: Enjoy a rare vantage point with views of the pool and morning sun from the front; and afternoon sun in your private, serene backyard, offering both a sense of space and seclusion. Active Lifestyle Hub: Golf, curling, and pickleball literally across the road; community river access. This home blends turnkey luxury with a low maintenance. (id:43934)
311 - 21 Liston Avenue
Brockville, Ontario
Spacious 2-Bedroom Condo at The Camelot 1025 Sq Ft | Live In or Rent Out-Welcome to The Camelot, a well-kept, centrally located building that blends comfort, convenience, and smart investment potential. This 1025 sq ft move-in ready condo offers 2 oversized bedrooms, a modern 4-piece bathroom, and a bright open-concept living and dining area with access to your own private balcony. The functional L-shaped kitchen has plenty of cupboard and counter space, full appliances, and room for eat-in dining. Buy now and rent it out until you're ready to move in a perfect opportunity to secure your future home while generating income. Key features: Spacious entryway with hall closet, In-unit storage locker with shelving and hot water heater. 1 dedicated parking space, Laundry rooms on every floor, located at each end for added convenience. Elevator in building, Walking distance to shopping, restaurants, and local transit. Units in The Camelot rarely come available, don't miss your chance to own in one of the areas most desirable buildings. (id:43934)
138 Henry Street E
Prescott, Ontario
Stunning 4-Bedroom Brick Home -Timeless Charm Meets Modern Comfort-Key Features: 4 Beds, 2 Full Baths, 3 Levels of Living Space-Main-Floor Family Room with 3-pce bath and Laundry. Spacious eat-in kitchen flooded with natural light. Large front covered deck with dual entrances. Expansive Back Deck & Private Yard- Partially Fenced Backyard with Play Structure and Storage Shed-Potential for Pool or Garage. Welcome Home-Step onto the inviting covered front deck and through the foyer into classic 1900s charm, thoughtfully updated for today's lifestyle. From the foyer you'll find a formal living room, cozy sitting room, and separate dining room perfect for hosting friends or enjoying quiet family dinners. Heart of the Home -The bright, airy kitchen boasts ample counter,cabinet space, with a large island for added prep space and storage, ideal for culinary adventures. Just off the kitchen, discover a comfortable FR complete with a convenient 3-piece bathroom and laundry area and a door that opens onto a private, oversized rear deck. Private Retreats-Upstairs to the second level, where the primary bedroom easily accommodates a king-size bed. Two additional bedrooms share a well-appointed 4-piece bath, and a versatile front-facing room is ready to become your sunlit dressing room or indoor garden. Top-Floor Teen Hangout (or Guest Quarters) The third level offers two distinct spaces; one would make a perfect fourth bedroom, while the adjacent loft-style room is ideal for a media lounge, homework hideaway, or art studio. Teenagers and guests alike will love having their own private domain! Outdoor Oasis The partially fenced backyard is a dream for families: plenty of room to add a pool or detached garage down the line. Don't Miss Out! This classic brick home combines the character of yesteryear with the functionality you need today and room to grow tomorrow. (id:43934)
2171 Hallecks Road
Elizabethtown-Kitley, Ontario
Charming 2.5-Acre Stone Country Retreat - Quick Facts Bedrooms: 2 + versatile 3rd room (office/den/bedroom) Bathroom: 1 full (4-piece) Garages & Outbuildings: Detached 2-car garage Single-car garage/workshop or storage shed. Lot Size: 2.5+ acres of mixed lawn and mature trees. Location: Minutes to Brockville and Highway 401 and an easy commute to Kingston. Welcome Home-Sunporch Entry: A bright, four-season space perfect for morning coffee, indoor gardening, or simply relaxing. Mudroom: Ample room to keep coats and boots out of the way. Main Living-Living Room: Generous proportions with large windows framing the pastoral views. Eat-In Kitchen: Oversized layout with solid oak cabinetry and abundant storage - Room for a dining table or breakfast nook, 4-Piece Bath: Conveniently located on the main level. Upstairs-Primary Bedroom: Spacious and light-filled, with room for a seating nook or small desk. Second Bedroom: Generous closet space and a large window-perfect for guests or a hobby room. Third Room: Flexible space easily used as an office, craft room, or small bedroom. Work & Play Below High-Ceilinged Basement: Ideal workshop space or extra storage. Tall ceilings accommodate workbenches and shelving. Utility Area: Space for laundry, mechanicals, and overflow storage. Outdoor Haven-Double Car Garage: Deep bays for vehicles, lawn equipment, and projects. Secondary Outbuilding: Ideal for ATVs, a workshop, or a casual hangout. Acreage: Open lawns, mature tree lines, and future potential for a large kitchen deck. Imagine sipping your morning coffee in full sun! Endless Potential This quaint stone home offers country charm, practical outbuildings, and room to grow. Whether you're looking for a weekend escape or a forever home with workshop space, this property delivers. Book your private showing today and start dreaming! (id:43934)
366 Aphelion Crescent
Ottawa, Ontario
Welcome to the 2020-built Mattamy Gemstone model, a well-designed 3-storey back-to-back townhome offering both comfort and practicality. This property features an EXTRA DEEP garage and a basement in addition to the three levels, adding extra storage space. The ground floor includes a spacious foyer, three large closets, and access to the basement. The open-concept second floor has 9-foot ceilings and large windows, creating a bright living area. The modern kitchen comes with full-height cabinetry, beautiful backsplash, and quartz counters. It connects to a living room that leads to a oversized balcony, ideal for outdoor relaxation. On the third level, the primary bedroom features direct access to a bathroom with a glass shower and a spacious walk-in closet. you'll find a guest bedroom that fits a queen bed and a computer nook for work or study. Conveniently located near Barrhaven Costco, HWY 416, Minto Recreation Center, and Barrhaven Town Center, this home offers easy access to shopping and amenities. (id:43934)
281 Livery Street
Ottawa, Ontario
Welcome to Blackstone - This beautiful Richcraft townhouse has it all! Pride of ownership shines throughout 281 Livery, featuring 9ft ceilings throughout the main floor, vaulted family room ceilings, stainless steel appliances, granite countertops, gas fireplace, NEST Thermostat, 2nd floor laundry, hardwood floors throughout both levels(2nd floor hardwood installed since listing pictures were taken), and your very own HOT TUB! The driveway conveniently fits 2 cars + 1 car in the garage. Minutes from the Great Canadian Super Store, Walmart, and Food Basics, the Kanata Centrum and Tanger Outlets. (id:43934)
622 Parade Drive
Ottawa, Ontario
Welcome to this stunning end-unit corner townhouse offering over 2,000 sq. ft. of above-grade living space plus a finished basement. Situated on a premium lot, this home combines functionality, comfort, and natural light throughout. The main floor showcases an open concept design with a formal dining area, spacious living room, and bright family room, perfect for everyday living and entertaining. The modern kitchen features ample cabinetry, counter space, and sightlines into the family room, creating a warm and inviting atmosphere. Upstairs, the impressive primary retreat boasts a walk-in closet, a spa-like ensuite bathroom, and a versatile loft ideal as a home office, lounge, or reading nook. Two additional bedrooms, a full bathroom, and a conveniently located laundry room complete the second level, providing plenty of space for family and guests. The finished basement expands the living area with a large recreation room, utility/storage space, and a roughed-in bedroom and bathroom for future customization. Located in a desirable neighbourhood close to schools, parks, shopping, and public transit, this end-unit home is an excellent opportunity for families looking for extra space, privacy, and natural light. (id:43934)
105 Jolliet Avenue
Ottawa, Ontario
Welcome to 105 Jolliet Avenue - A RENOVATED DUPLEX with a third non-conforming unit, ideally located just steps from Beechwood Village. Offering updated living spaces and strong rental demand, this property is a great opportunity for investors seeking a turnkey, income-producing asset in one of Ottawa's fastest-growing neighbourhoods. The main and lower levels feature two bright, modernized apartments with functional layouts, comfortable kitchens, and contemporary finishes. A third non-conforming unit upstairs adds flexibility and additional income potential. On-site parking provide extra convenience for tenants. Set on a desirable corner lot, 105 Jolliet enjoys quick access to Beechwood Villages shops, cafés, and restaurants, with New Edinburgh, Rockcliffe, and downtown Ottawa just minutes away. Tenants will also appreciate proximity to parks, schools, and transit.With renovations already complete and ongoing redevelopment in the area, this property combines immediate rental income with long-term appreciation, a rare find in today's market. Financials available upon request. (id:43934)

