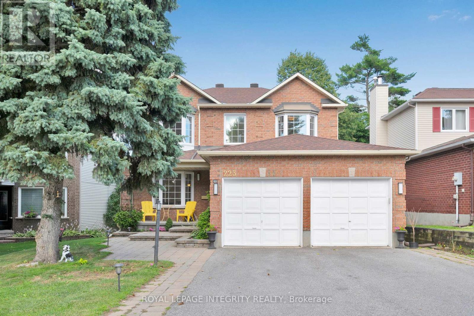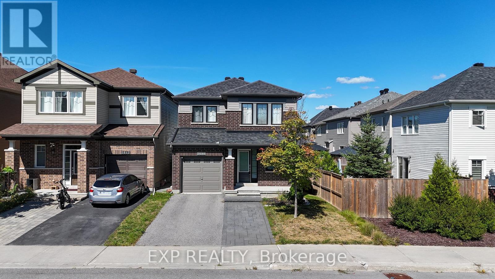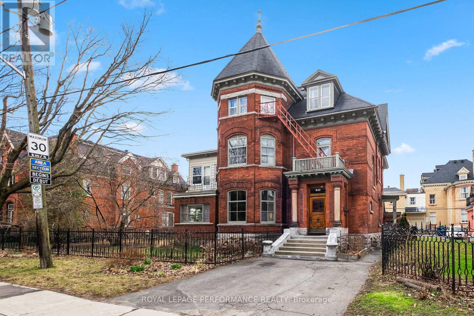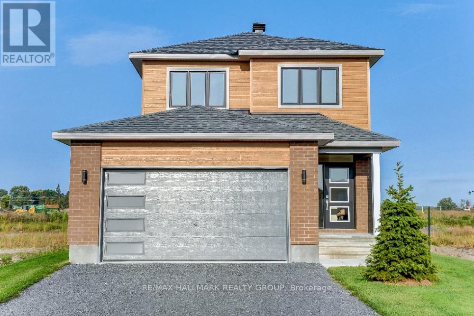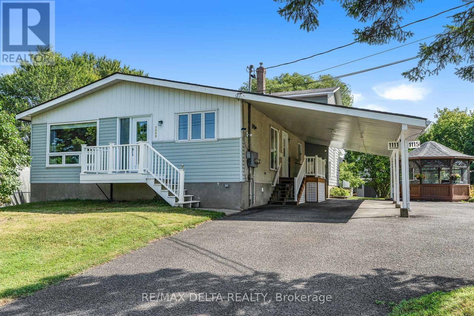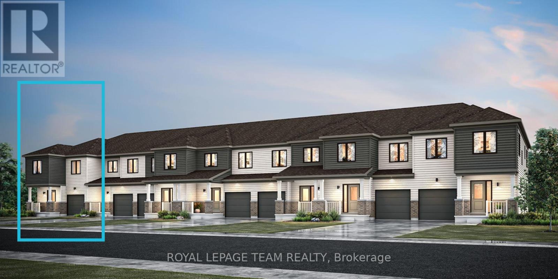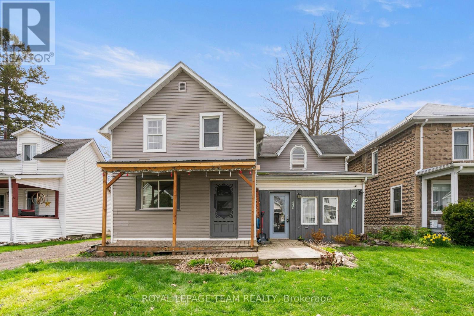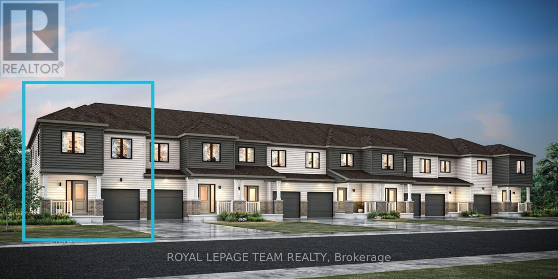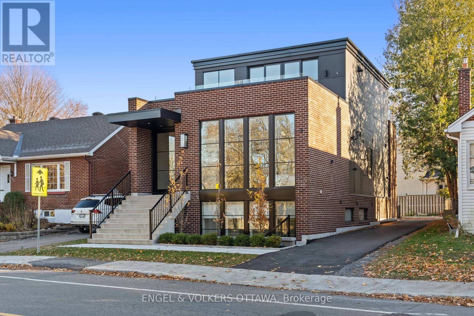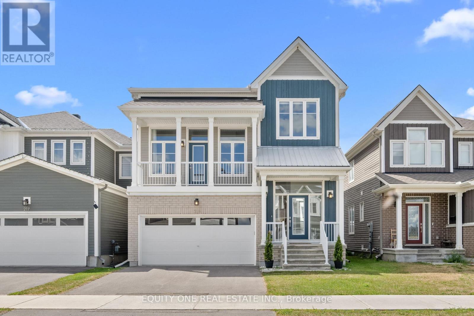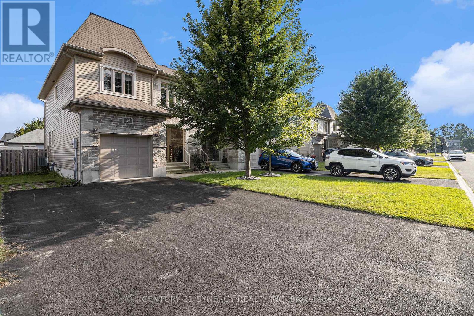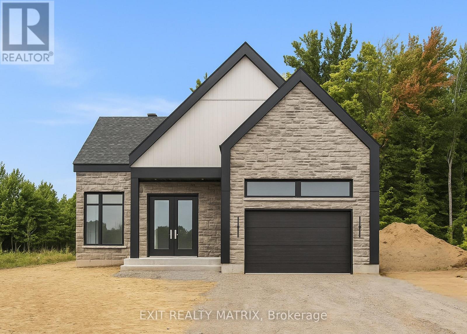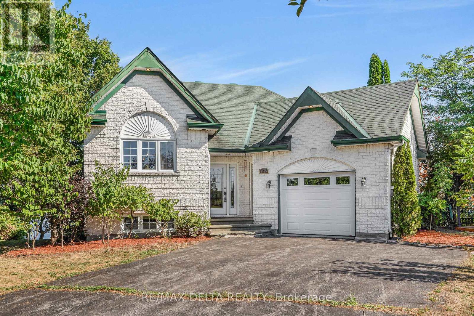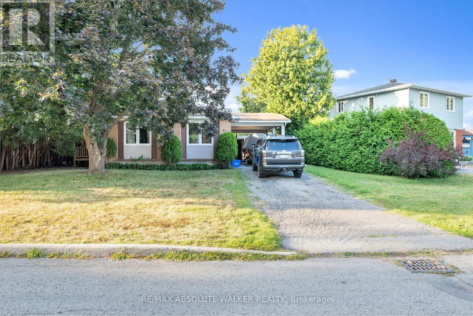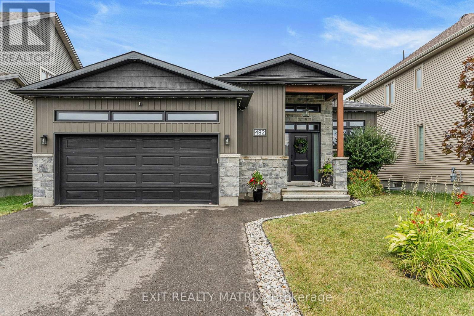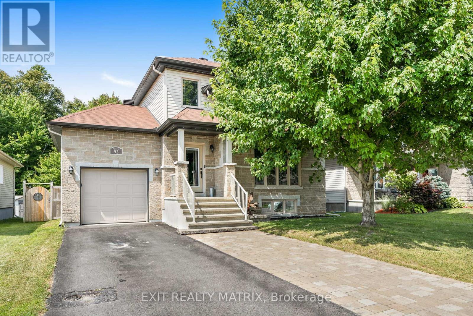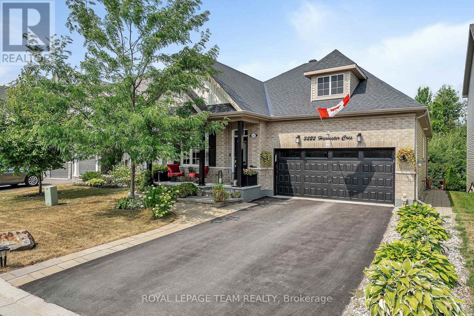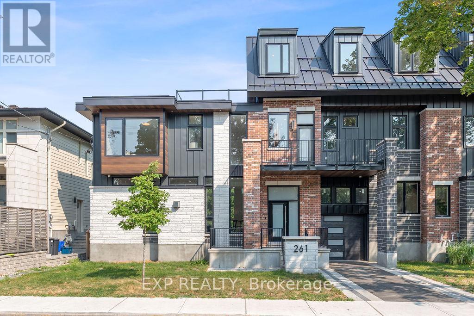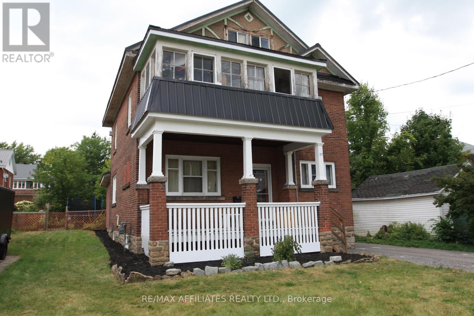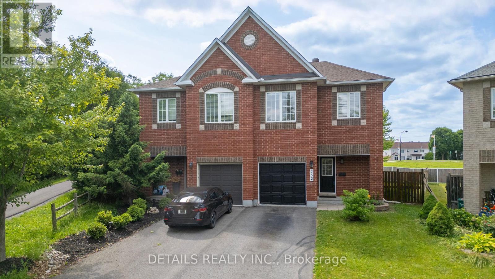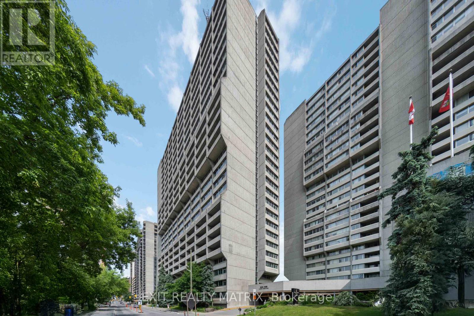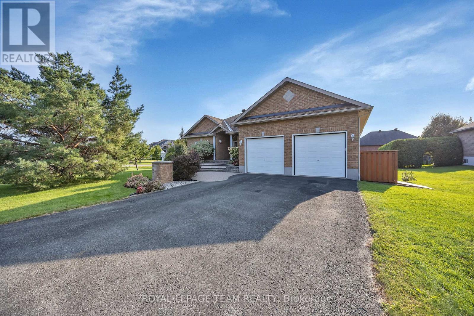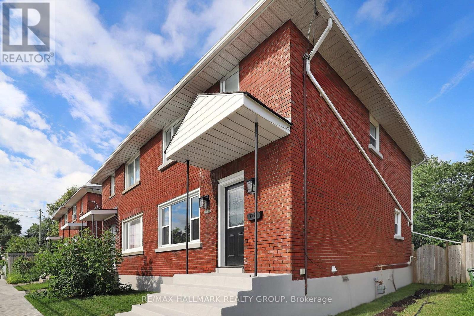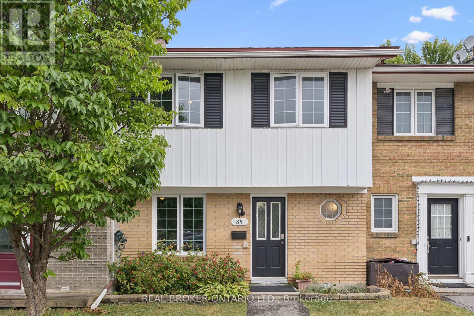We are here to answer any question about a listing and to facilitate viewing a property.
223 Mcgibbon Drive
Ottawa, Ontario
Welcome to this beautifully maintained and thoughtfully renovated single-family home, lovingly cared for by its current owners. Ideally located just off HWY 417, this home offers unbeatable access to major routes, Kanata Centrum, parks, and top-rated schools perfect for families and commuters. From the moment you arrive, you're greeted by a spacious driveway, elegant interlock walkway, and charming outdoor seating area. Step inside to a bright, grand foyer featuring a sweeping staircase and inviting views of the formal dining and sitting room. A PRIVATE MAIN FLOOR OFFICE provides the perfect space to work from home, while a mudroom and attached two-car garage add convenience and practicality to everyday living. You'll love the updated flooring throughout and the stunning, modern kitchen complete with crisp white cabinetry, granite countertops, stainless steel appliances with ample prep space. The kitchen flows seamlessly into the eat-in area and a sun-filled living room, ideal for entertaining. Step out onto the raised deck and enjoy tranquil views of the tree-lined backyard perfect for kids, pets, and outdoor gatherings. Upstairs, you'll find four spacious bedrooms and two beautifully updated bathrooms. The luxurious primary suite offers space for a private sitting area, a walk-in closet, built-in makeup vanity, and a spa-like 4-piece ensuite with a soaker tub and separate glass shower. Three additional bedrooms share a modern full bathroom, with upgraded pot lights and new laminate flooring throughout the upper level. The fully finished lower level offers incredible versatility with a spacious rec room, custom wet bar, cold storage fifth bedroom, and a full bathroom ideal for overnight guests, extended family, or teen retreat. Location highlights include a mature, private backyard, quiet family-friendly neighborhood, and proximity to shopping, schools, and Landmark Cinemas. A true move-in-ready gem in one of Kanata's most convenient locations! (id:43934)
2002 Fairview Road
Rideau Lakes, Ontario
Here is your chance to escape the city and build your dream home on 106 acres of mixed land! 55 Acres on one side of the road and 51 Acres on the other (with possible severance). Fantastic place to farm - a turn key operation with tons of potential. Offering; Fruits and Vegetable Crops, an Apple Orchard, A Vineyard with 800 Pinot Noir Vines, A Sugar Bush, Heritage Grain and Pulses, and a Spring Fed Irregation Pond. Hundreds of thousands invested including $30,000 irregation equipment, $70,000 coverall, $30,000 Steel Shed with Electrical, plus all of the crops! Good location - only 35 minutes from Kingston and Brockville. This country home needs work but offers tons of potential to restore the existing structure or rebuild something brand new. Endless list of possibilities. (id:43934)
304-1035 Bank Street
Ottawa, Ontario
Welcome to your bright, open and modern 1 Bedroom + 1 Bathroom condo at The Rideau in the heart of Glebe / Lansdowne. Nine ft. floor to ceiling windows light up the open concept living room and kitchen which is fully equipped with granite counters and ample storage. The new washer and dryer provides in-unit laundry. Hardwood floors, extended countertop makes the condo a space for easy entertainment. Step onto the large oversized (approx. 200 sq. ft.) private balcony with gas BBQ and water hookups. Living on the 3rd floor gives you easy access to the 3rd floor Canal Terrace which can cater to family / friend get togethers; both an indoor and outdoor space with numerous gas BBQs, patio lounge seating, dining tables, and gas fireplace overlooking the Rideau Canal. The 3rd floor condo also provides easy access to your 2nd floor storage locker and fitness gym. The Rideau provides: 12-hour concierge service, a fitness center and a guest suite for visitors. Entertain in style with the three party rooms (Stadium Sports Box, Dining Room & Kitchen, Lounge) all overlooking TD Place stadium watch the Ottawa Red Blacks and Atlético Ottawa or walk over to watch the Ottawa 67s, and Ottawa Charge hockey! Enjoy all the notable restaurants, farmers markets, festivals, shops, walking the Rideau Canal, VIP Cineplex etc. Explore all the walkways and bike paths all at your doorstep. Parking is available for purchase separately. (id:43934)
3545 Woodroffe Avenue
Ottawa, Ontario
Welcome to 3545 Woodroffe Avenue A Spacious Family Home in the "Hearts Desire" of Barrhaven This beautifully maintained detached home offers the perfect balance of comfort, functionality, and convenience. With a well-designed layout and a prime location, its an ideal choice for families looking to put down roots in one of Ottawa's most desirable communities. Key Highlights: Move-In Ready: Meticulously maintained over the years, this home is ready for its next family to settle in and enjoy. Bright & Functional Layout: Generous principal rooms and a flowing floor plan create a welcoming space for both entertaining and everyday living. Spacious bedrooms provide comfort for the whole family, while the lower level offers additional flexibility for recreation or storage. Prime Location: Positioned on the quietest part of Woodroffe Avenue, this property offers excellent access to schools, shopping, dining, public transit, and recreational amenities. Outdoor Enjoyment: The private yard provides ample space for gatherings, play, and relaxation, extending your living space outdoors. Strong Long-Term Value: With its combination of size, location, and thoughtful design, this property represents an excellent opportunity in todays market. (id:43934)
66 Malvern Drive
Ottawa, Ontario
Welcome to 66 Malvern Drive A Bright and Charming Family Home in the desirable Old Barrhaven Nestled on a quiet street, 66 Malvern Drive is a beautifully maintained semi-detached home offering a perfect blend of comfort, convenience, and community. A rare offering in this sought after neighborhood, this home promises you the ultimate move-in-ready experience.Turnkey with Major Updates: This home has been thoughtfully upgraded with key renovations and big-ticket updates already completed, giving buyers peace of mind and a true move-in-ready lifestyle. Family-Friendly Design: Spacious bedrooms and well-appointed common areas offer privacy and flexibility for growing families and home office setups alike. Amazing Location: Situated away from heavy traffic, the tranquil street ensures safety and serenity for outdoor play, walks, and neighborhood connections. Prime Community Access: Located within the flexible school zones including St. Patrick Elementary, Barrhaven Public, Cedarview Middle, and John McCrae Secondary, this home offers long-term school continuity and abundant recreational opportunities. Excellent Resale Appeal: With its timeless layout and unbeatable location, this property is sure to attract interest from well-qualified buyers seeking access to amenities, greenspace, and ease of family life. See attachment for full list of updates. This one will not last long! (id:43934)
320-322 Chapel Street
Ottawa, Ontario
Magnificent, stately 5,500 square foot Victorian style, all brick, 3 storey Triplex which includes a separate 52 x 116 foot vacant development lot. Both the home and the lot back onto a City rear laneway with access to the detached double brick garage plus outside parking spot. R4UB[480] zoning allows many specific uses, diplomatic mission, business uses, and various types of multi residential buildings/apartments. Ideal for a family home as well. Total lot size is 105 x 116 feet which is already severed into 2 parcels. The spacious 2,159 sqft ground floor apartment offers a large entrance vestibule with wide oak staircase leading to the second floor. From the pictures, note the large rms and unique intricate features along with the rich woodwork , high ceilings with unique crown mouldings. The front bright , LR has a fireplace, opens to a large dining room giving way to accessing the family room, the eating area with access to the covered deck, and galley kitchen with a laundry area and secondary stairs to the basement, access to the rear yard and double garage. By the main entrance to the apt there is a bedroom or den with FP, down the hall is another bedroom plus 4-piece bathroom. From the hall you also have access to the finished recreation room in the basement with two separate bathrooms, another laundry room , storage rooms, along with the utility rooms. The second floor is accessed from the main entrance or the separate side door entrance accessing the third floor as well. Large 2,065 sqft , 2 bedroom apt with separate LR, DR, Family room, eat-in kitchen, laundry hook ups, and a four piece bathroom. The 1,276 sqft third floor has 2 bedrooms, a four piece bathroom, separate kitchen and large living and dining rooms. All apartments are currently vacant. The home is being sold "as is, where is" . Ideal opportunity for builders/developers, investors, or retain this grand home for family living as it's current use with a large landscaped garden area. (id:43934)
474 Sterling Avenue
Clarence-Rockland, Ontario
Coming Soon! Introducing 474 Sterling Avenue! Nestled in the picturesque landscape of Rockland, this brand-new 3-bedroom home is a masterpiece of modern architecture, offering a perfect blend of luxury and comfort. Located in a thriving community with excellent amenities, schools, and a strong sense of community, this property is the essence of fine living. Sitting on a generous lot with a stunning exterior and modern interior, upstairs you will discover three great sized bedrooms, each with its own unique charm. Beautiful bright kitchen with quartz counters, a chimney hood fan and walkin pantry. The primary bedroom features a large walk-in closet and a luxurious ensuite boasting a glass shower. The remaining two bedrooms are equally spacious, perfect for accommodating family members or guests. A well-appointed family bath with modern fixtures. Cap this off with a two-car garage to make this your forever home and experience the best of Rockland! Property will be paved. Full Tarion New Home Warranty. (id:43934)
1115 Cholette Crescent
Ottawa, Ontario
Two Homes on One Lot A Rare Opportunity! Welcome to 1111 & 1115 Cholette, a unique property offering versatility, comfort, and endless possibilities. 1111 Cholette Charming Bungalow (Built in 1965)This inviting bungalow features a spacious two-bedroom main floor, kitchen dining are with large living room with a convenient laundry room, bathroom with accessible bath and shower designed for people with disabilities. The basement offers an additional bedroom, a second bathroom, and the potential for another bedroom or a family room, plus plenty of storage space. 1115 Cholette Spacious Two-Storey Home (Built in 1986) with 1,200 sq.ft. of living space, the main floor includes a kitchen, dining area, living room, and bathroom/laundry combination. Upstairs, youll find three bedrooms and a full bathroom. The basement offers generous potential for customization to fit your needs. From the living room, step out onto a huge deck perfect for entertaining, complete with a 15-foot heated pool for those hot summer days and a gazebo to enjoy even when its raining. This is truly a one-of-a-kind setup that adapts to your needs whether youre looking for extended family living, an investment opportunity, or simply extra space to enjoy. (id:43934)
329 West Ridge Drive
Ottawa, Ontario
Ever get that FOMO feeling? Well, you're not going to want to experience that with what will be your next home. Welcome to this beautifully upgraded 4-bedroom, 4-bathroom detached home nestled on an oversized lot in the heart of Stittsville. With many recent updates and almost 3400 sq ft of total living space, this home is truly move-in ready and built for modern living.The main level features engineered hardwood flooring (2025) and a bright, functional layout ideal for family life and entertaining. Stylish and practical kitchen features updated appliances including stove (2025), dishwasher (2023), fridge (2020), tons of storage space, a pantry, and an eat-in area. The carpeted staircase (2025) leads to a spacious second floor, also finished in hardwood, where you'll find four perfectly-sized bedrooms (including a primary suite with walk-in closet and private 4-piece ensuite), and laundry room with new washer and dryer (2024). Downstairs, enjoy a custom theatre room for those amazing family movie nights, a home gym area (AV equipment included), and rec room, offering plenty of space for fun and relaxation. Step outside to your private backyard oasis, complete with a gorgeous in-ground salt water and heated pool (Leisure Pools Eclipse 35 fiberglass pool), stamped concrete deck (2018), huge gazebo, and ample space to entertain or unwind. Major upgrades include: 200-amp service (2018), central A/C (2022), tankless hot water unit (owned - 2017), newer roof (2022), brand new front door (2025), upgraded garage door (2017), EV-ready garage with two level 2 plugs. Located near parks, amazing walking trails, top-rated schools, public transit, and all the amenities that make Stittsville so desirable, this home offers the perfect mix of luxury, comfort, and convenience. Your next home is right HERE at 329 West Ridge Drive - book a showing to see it today! (id:43934)
477 Patrick Street
North Grenville, Ontario
Welcome to The Odyssey, with over $28,000 of upgraded structural and design options included. This stunning new 3-bedroom, 2.5-bathroom townhome is situated in the vibrant Oxford Village community of Kemptville. Nestled in Phase 3 of this dynamic neighbourhood, residents will enjoy the benefits of nearby shopping, top-notch schools, lush parks, and excellent access to outdoor recreational activities. The charming front porch welcomes you into the foyer, complete with a closet and a powder room. The main level boasts 9-foot ceilings and elegant hardwood flooring, offering a seamless flow into the open-concept great room and the beautiful kitchen. The upgraded Chef's kitchen is a dream with ample counter space, quartz countertops, and a ceramic backsplash, creating a perfect gathering spot. Adjacent to the kitchen, the versatile flex space is ideal for a formal dining area. Upstairs, you'll discover a conveniently located laundry room near a linen closet, along with a 3-piece bathroom and all three bedrooms. Bedrooms two and three provide generous closet space, ensuring ample storage. The spacious primary bedroom is a luxurious retreat, featuring a walk-in closet and an elegant ensuite with a walk-in shower and glass bypass door. Oak railings replace traditional knee walls from the first to the second floors, adding a modern touch. Additionally, this home is complemented by central air conditioning for year-round comfort AND includes an upgraded finished basement with rough-in for an additional bathroom, offering extra living space. With the assurance of a 7-year Tarion Home Warranty, and as an added bonus, you get to head to the Design Studio to add your personalized touch to this brand new home! (id:43934)
471 Patrick Street
North Grenville, Ontario
Welcome to the Apex End, a stunning new 3-bedroom, 2.5-bathroom townhome in the vibrant Oxford Village community of Kemptville. With over $28,000 in upgraded structural and design options included, this home offers a perfect blend of style and functionality. Located in Phase 3, residents enjoy convenient access to nearby shopping, top-notch schools, lush parks, and excellent outdoor recreational facilities. Step onto the charming front porch and enter a welcoming foyer featuring a closet and powder room. The main level boasts 9-foot ceilings and elegant hardwood flooring, which seamlessly guide you to the attached garage. The open-concept design of the great room effortlessly merges into a beautiful chef's kitchen, equipped with ample counter space, quartz countertops, and a ceramic backsplashperfect for gathering and entertaining. Adjacent to the kitchen, a flexible space serves as an ideal formal dining area. Upstairs, discover a conveniently located laundry room near a linen closet, a 3-piece bathroom, and three well-appointed bedrooms. Bedrooms two and three offer generous closet space, while the spacious primary bedroom serves as a luxurious retreat, complete with a walk-in closet and an elegant ensuite bathroom featuring a walk-in shower with a glass bypass door. Oak railings replace traditional knee walls, adding a touch of sophistication from the first to second floor. Additionally, the home boasts an upgraded finished basement with a bathroom rough-in, providing extra living space for your family's needs. With central A/C ensuring year-round comfort, this home comes with the reassurance of a 7-year Tarion Home Warranty. Plus, you have the opportunity to visit the design studio to add your personal touch, making this home uniquely yours. (id:43934)
1982 Cessna Private
Ottawa, Ontario
Welcome to this 4383 sqft, 2023-built detached home in Diamondview Estates, one of Carps most sought-after neighborhoods. Surrounded by mature trees with easy highway access, this stunning home offers luxury, space, and functionality, ideal for multi-generational living and entertaining. High-end finishes and thoughtful upgrades are found throughout. Soaring ceilings & an open-concept layout highlight the main level. The show-stopping chefs kitchen features top-tier appliances, a large island, and ample prep space. A full Butlers pantry with walk-in food storage, sink, and bar area (including dual-zone wine fridge) adds function and style. 8-ft patio doors open to a covered deck overlooking the expansive yard, perfect for year-round grilling and gatherings. The main floor includes a generous dining area, dedicated office, and a 5th bdrm/in-law suite with private ensuite with patio doors and Juliet balcony, offering comfort and privacy for extended family or guests. Upstairs, you'll find 3 generously sized bedrooms, each with its own ensuite. The primary suite is a luxurious retreat, complete with a spa-like bathroom featuring a 6-foot soaker tub, perfect for unwinding. One of the ensuites has a clever design that can open to the hallway, allowing it to double as a shared guest bath while still offering private access from the bedroom. A large 4th bedroom/bonus room provides extra versatility. The fully finished lower level offers 1,000 sq ft of additional living space with high ceilings ideal for a gym, rec room, or play area. A large unfinished area provides extra storage, workshop space, or future expansion. Enjoy a true cinematic experience in the included 5.1 Surround Sound 4K Laser Home Theatre, complete with 120 screen and 4 Valencia theatre-style chairs with motorized head/footrests. From its expansive indoor layout to its beautifully integrated outdoor space, this one-of-a-kind home is built for those who value space, style, and comfort in a prime location. (id:43934)
526 Middle Street
Edwardsburgh/cardinal, Ontario
Discover an exciting opportunity in the heart of Cardinal! This 3-bedroom, 1-bathroom home is ready for your vision. Featuring a spacious layout and solid bones, this property offers a fantastic canvas for those looking to customize their dream home or make a smart investment. With its classic charm and generous lot, this home invites creativity and personalization. Whether you're an experienced renovator or a first-time buyer looking for a project with great upside, this is your chance to own rather than rent! Home is being sold as-is bring your ideas and turn this diamond in the rough into a true standout. Don't miss the potential this property holds! 24 hour irrevocable and schedule B with all offers. (id:43934)
481 Patrick Street
North Grenville, Ontario
Welcome to The Nova End, your new home sweet home, a charming 3-bedroom, 2.5-bathroom townhome nestled on a larger lot in Phase 3 of Oxford Village, Kemptville. This brand new, Energy Star certified end-unit townhome is situated in a vibrant community and boasts over $28,000 in upgraded structural and design options. As you approach, a quaint front porch invites you into a warm and inviting foyer, complete with a closet and powder room. The main level features 9-foot ceilings and elegant hardwood flooring, leading you to a convenient mudroom with garage access and additional closet space. At the heart of the home lies a stunning chef's kitchen, equipped with upgraded quartz countertops and a stylish ceramic backsplash, perfect for entertaining guests. Upstairs, you'll find a full bathroom, a linen closet, and a laundry room, along with three well-appointed bedrooms. The second and third bedrooms offer generous closet space, while the primary suite serves as a luxurious retreat with a walk-in closet and an ensuite bathroom featuring a walk-in shower with a glass bypass door. Oak railings replace traditional knee walls, adding a touch of sophistication to the design from the first to second floor. Enhancing the living space, the townhome also includes an upgraded, fully finished basement with a versatile recreation room and rough in for an additional bathroom. Central A/C ensures comfort year-round. Take advantage of the bonus upgrades offer to personalize your home even further. This property comes with a 7-year Tarion Home Warranty for added peace of mind. With excellent shopping, top-rated schools, lush parks, and a variety of outdoor recreational activities, Kemptville promises a vibrant and convenient lifestyle for its residents. (id:43934)
246 Byron Avenue
Ottawa, Ontario
Where Luxury, Location, and Lifestyle Converge. Discover this New York Brownstone inspired home in the vibrant heart of Westboro. Step inside and you're greeted by a striking staircase, seamlessly blending living and entertaining space. The upper level is breathtaking, with 10' ceilings, 10' Pella windows, and a designer kitchen featuring a 9' Quartzite island, top-tier Fisher & Paykel appliances, and custom RH hardware. Step outside to your private rooftop terrace with panoramic views of the serene Byron landscape. Custom walnut millwork and white oak floors add warmth and sophistication. The primary suite is a true retreat, with floor-to-ceiling windows and a beautifully appointed ensuite. The lower level features a secondary dwelling unit, currently operating as a successful Airbnb, earning up to $9k/month, with 9' ceilings, designer finishes, large windows, and a private outdoor terrace. This exceptional home redefines modern luxury, blending urban elegance with sophisticated design. (id:43934)
1895 Horizon Drive
Ottawa, Ontario
A 3-bedroom bungalow offering the perfect blend of privacy, comfort and convenience. Nestled on a spacious lot surrounded by mature cedar hedges, the backyard is your own private summer oasis fully landscaped and designed for relaxation and outdoor entertaining. This home features not one, but two garages an attached garage for everyday use and a detached garage offering ideal space for storage, hobbies, or seasonal gear. Inside, you'll find a tastefully updated interior with a smart, functional layout that makes everyday living a breeze. The fully finished basement is an entertainer's dream, complete with two versatile dens perfect for a home office, guest room, or hobby space and an extra-large recreation room ready for movie nights, gaming, or gatherings with friends and family. Located just minutes from the highway and park and ride for easy commuting to Ottawa, and steps away from OC Transpo stop, local school and park, this home is perfect for families, professionals, or downsizers looking for both style and convenience. Don't miss your chance to own this turn-key gem with incredible indoor and outdoor living! (id:43934)
18 Hawley Crescent
Ottawa, Ontario
Welcome to 18 Hawley Crescent, a beautifully maintained single-family home tucked away on a private, landscaped lot in a quiet, established neighbourhood. From the moment you arrive, you'll feel the perfect balance of space, comfort, and privacy this home provides. Step inside to a tiled entryway that opens into a spacious foyer, setting the stage for the thoughtful layout. The main level features a large family room with soaring ceilings and a cozy gas fireplace, creating an inviting place to relax and unwind. The eat-in kitchen is both charming and practical, with ceramic flooring and backsplash, abundant counter space, and room to move with ease. Just off the kitchen, the oversized dining room with crown moulding offers a warm setting for hosting everything from casual meals to holiday gatherings. A convenient powder room completes the main floor. Upstairs, a hardwood staircase leads to three generously sized bedrooms, all with hardwood flooring. The updated main bathroom and private ensuite bring a modern touch to your daily routine. The lower level offers even more living space, including a large recreation room, a utility area, and a flexible bonus room perfect for a home office, den, or creative space. Step outside to your own private backyard retreat. Surrounded by mature trees and extra-high fencing, this maintenance-free yard features a spacious deck, interlock patio, and a standout shed that adds valuable storage or workshop potential. With parks, schools, transit, and everyday amenities close by, this home offers a rare blend of indoor comfort and outdoor tranquillity. Don't miss this opportunity! (id:43934)
523 Alesther Street
Ottawa, Ontario
This detached home is situated in a convenient location next to downtown, ensuring a relaxing lifestyle free from the hassle of traffic. With a spacious kitchen, 3 +1 bedrooms, 2 bathrooms, elegant living and dining rooms, a finished basement, and ample storage space, this property offers plenty of room for your needs. The backyard is perfect for family BBQs, and the large driveway can accommodate 3-4 cars. Inside, the bedrooms are spacious and feature hardwood floors throughout. The kitchen boasts granite counters, stainless appliances, and an eating area. The main level includes a dedicated bedroom or office space, while the basement offers a fourth bedroom, a full bath, and a family room with additional storage.. Additionally, its prime location allows for easy access to restaurants, grocery stores, riverfront walks or bike rides, playgrounds, tennis courts, transportation, and highways (id:43934)
215 Meynell Road
Ottawa, Ontario
Modern Luxury Home in Richmond for Stylish Living. Welcome to this stunning ~3,000 sq ft (including finished basement as per builder floor plan) single-family home, built in 2021 in the prestigious Fox Run community of Richmond, Ottawa. Featuring 3 bedrooms, 4 bathrooms, and thousands in premium upgrades, this residence offers modern elegance and family comfort across four finished levels. Step inside to soaring 9 ft ceilings on the main, second, and basement levels, plus a striking 14 ft ceiling in the split-level family room with walk-out balcony. Upgrades include pot lights, hardwood on the main, and maple handrails with black metal spindles throughout.The main floor showcases a chef-inspired kitchen with granite counters, premium stainless-steel appliances, large island with seating, walk-in custom pantry, chimney hood, backsplash, and soft-close cabinetry. A bright eating area with double garden doors, welcoming living room, formal dining area, and powder room complete this level. Upstairs, the primary suite boasts a walk-in closet and luxurious ensuite with glass shower and double vanity. Secondary bedrooms provide flexible space, while the second-floor laundry with cabinetry adds convenience.The fully finished basement includes a den/office, 2 piece bathroom, storage, and two large windows ideal for an office, gym, theatre, or playroom. Outside, enjoy a private PVC-fenced backyard, perfect for summer BBQs. Pre-wired security system included (door/window sensors, motion, smoke detector). Garage door opener, custom blinds, and TV wall mounts are also included. Fox Run offers a family-friendly lifestyle with golf, parks, ponds, walking paths, strawberry farms, and apple orchard nearby plus quick access to schools, groceries, shopping, and dining. Move-in ready, modern, and designed for comfort don't miss this exceptional home. Book your private showing today! (id:43934)
97 Asselin Street E
The Nation, Ontario
Just 30 minutes from Ottawa, this beautifully updated semi-detached home offers the perfect blend of comfort and style. Featuring 3 bedrooms and 3 bathrooms, its an excellent choice for a growing family.Step inside to a bright, open-concept living area with large windows that flood the space with natural light. The renovated kitchen boasts stainless steel appliances (Fridge 2024, dishwasher 2052 and gas stove), quartz countertops, and plenty of cabinetry for storage.Upstairs, youll find three spacious bedrooms, including a primary suite with his-and-her walk-in closets and a large picture window. The main bathroom is designed for both function and relaxation, complete with a stand-up shower and soaker tub.The lower level adds even more living space with a generous family room perfect for movie nights or a play area.With stylish tile and LVP flooring throughout, this home is move-in ready. Dont miss your chance to make it yours! (id:43934)
29 Mayer Street
The Nation, Ontario
*** OPEN HOUSE *** Saturday & Sunday 1pm-4pm at the Sales Center - 19 Mayer, Limoges. **Please note that some pictures are virtually staged** Welcome to "L'Habitacle" a bold new take on modern living where sleek design, open space, and radiant light come together in perfect harmony. This home isn't just built to impress it's built to elevate your everyday. Get ready to fall in love with this brand-new beauty that blends style, comfort, and light-filled living in all the right ways. Step into an open-concept layout that instantly impresses with its airy flow and sun-drenched vibe. The sleek kitchen is the heart of the home, designed to inspire with clean lines, ample cabinetry, and seamless connection to the living and dining areas perfect for laid-back nights or stylish entertaining. With 2 spacious bedrooms and a designer-inspired full bathroom, every inch of this home feels fresh, functional, and effortlessly chic. And the showstopper? The oversized garage a dream space with room for your ride, your gear, and then some. Whether you're starting fresh, downsizing in style, or just want something that feels brand new and completely you this bungalow delivers. Simple. Striking. Move-in ready. (id:43934)
3705 Old Highway 17 Road
Clarence-Rockland, Ontario
Waterfront Bungalow with Unobstructed Wide-River Views. Perched on a gentle hill, this waterfront bungalow offers an unrivaled vantage of the widest stretch of the Ottawa River. Enjoy panoramic, unobstructed water views from every major living space and a serene, hilltop setting just minutes from local amenities. Key Features include main floor master bedroom. Open-concept kitchen, dining, and living area drenched in natural light. Floor-to-ceiling windows and glass doors to capture the water view. Walk-out basement with two bedrooms and a spacious family room. Thoughtful layout ideal for entertaining and daily living. A peaceful neighborhood setting with convenient proximity to shops, dining, and outdoor recreation. A beautiful gazebo enhances the outdoor space, providing an ideal spot for relaxation, outdoor dining, or entertaining while soaking in the natural beauty of the riverfront setting. This home combines comfort, style, and breathtaking views for a truly exceptional living experience. This is a rare opportunity to own a hilltop, water-front property with truly unobstructed river panoramas. For more information or to schedule a viewing, contact me today. (id:43934)
428 Hatfield Crescent
Ottawa, Ontario
Situated in the family-friendly neighbourhood of Queenswood Heights, this 3+1 bedroom bungalow delivers exceptional value with its bright, spacious single-level layout and versatile design. The sun-filled kitchen offers abundant counter space and cabinetry while the separate living and dining rooms provide plenty of room to relax and entertain. The partially finished basement adds incredible potential, featuring a generous rec room, space for a fourth bedroom, and a full bathroom. Set on a large lot with plenty of outdoor space, a practical carport and ample parking, this is a rare opportunity to own a detached home for the price of a townhome. Enjoy the convenience of nearby transit, shopping, parks, and schools, all in one of Orleans most desirable locations. (id:43934)
482 Central Park Boulevard
Russell, Ontario
OPEN HOUSE Sunday Sep 7, 2-4pm. Where rustic charm meets modern elegance this stunning bungalow is ideally located in one of Russell's most sought-after neighbourhoods, close to parks, recreation, shopping, and so much more. From the inviting foyer, every detail impresses, from the wood beam accents to the striking stone feature walls that add warmth and character throughout. The kitchen is truly the heart of the home a chef-inspired space where style meets function. The expansive island comfortably seats up to four, making it the perfect central hub for morning coffee, casual meals, or lively conversations while cooking. With abundant cabinetry and a bright, open layout, this space flows effortlessly into the dining area and beyond. The dining area opens to your covered back porch, ideal for year-round enjoyment, while the spacious living room anchored by an impressive stone fireplace creates the perfect setting for both cozy nights in and memorable gatherings. This exceptional layout offers three bedrooms, including a luxurious primary suite with a walk-in closet and spa-like 5-piece ensuite. Main floor laundry adds everyday ease, and the unfinished lower level offers endless potential to create the living space of your dreams. Step outside to your backyard paradise a private, fully landscaped retreat designed for both relaxation and entertaining. Host unforgettable summer evenings around the beautifully crafted stone fire pit, take a soothing soak in the hot tub under the stars, or enjoy lazy afternoons on the covered deck. The attached double-car garage provides convenience and additional storage, while the homes curb appeal and landscaping complete the perfect picture. This home is more than beautiful its an inviting retreat that blends style, comfort, and location to perfection. (id:43934)
92 Giroux Street
The Nation, Ontario
OPEN HOUSE Sunday Sep 7, 2-4pm. Prepare to be captivated by this exquisite 2-storey masterpiece, where contemporary elegance blends seamlessly with warm, inviting charm. From the moment you walk through the door, you're welcomed by a bright, sun-drenched open-concept design, accented with feature walls and designer finishes that set the tone for the entire home. The chef-inspired kitchen is a true showpiece, offering an abundance of cabinetry, generous counter space, and a seamless flow into the dining area where patio doors open to reveal your private outdoor sanctuary. Step outside to a sprawling 32 x 14 deck, perfectly designed for unforgettable summer evenings. Here, an interlock fire pit area, a wood shed, and a garden shed come together to create the ultimate entertaining space all enclosed by the privacy of a fully fenced yard. Upstairs, retreat to your dreamy primary suite, complete with a spacious walk-in closet, accompanied by two additional bedrooms and a spa-like 4-piece bath. The fully finished basement extends your living space with recessed pot lighting, a stylish barn door, rustic wooden ceiling beams, a full bathroom, a dedicated laundry room, and a closed-off storage area. Every inch of this home has been crafted to impress from the natural light that dances through every window to the outdoor spaces designed for connection, comfort, and unforgettable moments. (id:43934)
3222 Harvester Crescent
North Grenville, Ontario
*OPEN HOUSE* SAT. SEPT. 6, 2-4 PM. This STUNNING Serenade Model Home built in 2018 is a True Bungalow boasting approx. 2,294 sq. ft. of luxurious living space as per the builders plan. This home has all the bells & whistles. FULL of Upgrades. Pride in ownership is evidenced throughout the home & grounds. The inviting front covered porch entices you in to your front foyer featuring ceramic flooring & a spacious clothes closet. The main floor den is big & bright w/a picture window & glass french doors. This room can easily be doubled as an additional bedroom. The open concept floor plan is sure to please featuring a chef's kitchen with upgraded cabinetry, granite countertops, a breakfast island that easily seats 4, pot lights, pendant lights & high end stainless steel appliances. There is a lovely undermount composite sink & matching faucet & even a mounted water pot filler! You will also enjoy a custom built in pantry & coffee bar. The formal dining area is open to the great room where you will find a cozy gas fireplace, picture windows, gleaming hardwood flooring & patio doors that lead to your backyard oasis where you will enjoy a two tiered deck & lower patio w/ gazebo. NO REAR NEIGHBORS. Only views of the forest beyond! The main floor primary suite includes a spacous bedroom, a large walk in closet featuring a custom closet organizer & a 5 piece executive ensuite bath. The two piece powder room & laundry room complete the main floor. The lower level staircase w/spindles brings you to your spacious family room w/ huge windows streaming in natural light, flat ceilings w/ pot lights & a ledge-stone feature wall with electric fireplace! There are two additional, generously sized bedrooms on this level as well as a full 3 piece bathroom. Located in a fabulous neighborhood in Kemptville on a quiet street, walking distance to shops, trails, activity centres, golf, Kemptville hospital & much more! Minutes to Hwy #416 & only 30 minutes to downtown Ottawa. (id:43934)
261 Dovercourt Avenue
Ottawa, Ontario
Welcome to 261 Dovercourt, a breathtaking one of a kind custom designed residence spanning over 2450 square feet in the heart of Westboro, where contemporary sophistication and timeless elegance meet. From the moment you arrive, the striking architectural façade hints at the artistry within. Inside soaring ceilings, expansive windows and rich hardwood floors bathe the home in natural light creating a sense of space and airiness that is both inviting and inspiring. The open concept main level is a showcase of refined living anchored by a dramatic gas fireplace framed in luxurious stone. The chef's kitchen is a true statement piece featuring built-in Bosch appliances seamlessly integrated for a sleek look, stunning quartz countertops and a grand island designed for both culinary excellence and social gatherings. Every detail speaks of thoughtful design and quality craftsmanship. Upstairs three generously proportioned bedrooms provide comfort and style with spa-inspired bathrooms that transform daily routines into moments of indulgence. The crowning jewel is the top level Serenity Suite, a versatile space that can serve as a primary bedroom retreat, an inspiring executive office, or a captivating loft lounge. From here, step onto your private rooftop terrace and take in the sweeping views while enjoying the peace and privacy this rare feature offers. Three distinct outdoor spaces including a sun drenched balcony allow you to savour morning coffee, evening cocktails or quiet moments surrounded by the vibrancy of one of the most sought-after neighbourhoods. The lower level offers its own private entrance, a sleek kitchenette & full bath, creating the perfect setting for a man cave, home gym, guest suite or kids playroom. Built with a robust steel frame and crowned with a durable metal roof this home is as enduring as it is beautiful and is protected by Tarion Warranty for ultimate peace of mind. This is not just a home, it is a statement of luxury style and possibility. (id:43934)
37 Mcgill Street S
Smiths Falls, Ontario
Welcome to 37 McGill St. South. With its red brick exterior, classic charm, boasting beautiful hardwood flooring and custom trims this Victorian has been thoughtfully converted into a duplex, offering flexibility for your plans. Keep it as an income property, live in 1 unit and rent the other, or transform back into a single family home. The main floor has a comfortable easy flow with 2 ample sized bedrooms, large eat in kitchen, spacious living room and 4 pc bath. This unit also features washer /dryer hook up, single car garage, paved drive and enjoys access to large private back yard. The current tenant will be moving out October 31 2025, opening the door for quick occupancy or updates. Upstairs, the second unit features 3 bedrooms- one a cozy loft hideaway- plus a large living room, kitchen and 4 pc bath. Updates add peace of mind including NG furnace 2019, durable steel roof, recent sewer line replacement, most of the windows have been replaced and each unit has its own hydro meter. Set in a quiet, friendly neighbourhood within walking distance to downtown shops, local parks and recreation, this home offers convenient access to everything you need while enjoying a peaceful residential setting. Whether you're looking for a reliable rental property to start or add to your real estate portfolio or a home with rental income to help offset your mortgage, this is a great and flexible investment opportunity! Call for viewing today! (id:43934)
55 Division Street N
Mcnab/braeside, Ontario
Great starter home or those looking to downsize in the beautiful Arnprior/McNab area. Converted from a three bedroom to a two bedroom, it could easily be returned back to three. This well maintained home has had many upgrades like new electrical panel (2025), septic tank (2024), roof shingles (2 to 4 yrs ago), some newer windows and a water treatment system. Large fenced yard backs onto treed lot with no rear neighbours. Deck with gas hookup for BBQ, screen house on the side and storage shed. Perfect for entertaining or unwinding. A short walk to the water. Across the road is greenspace forest to explore. Under an hour commute into Ottawa. Priced to sell. (id:43934)
9 Sarah Street
Casselman, Ontario
OPEN HOUSE Sunday Sep 7, 2-4pm. Modern Elegance Meets Everyday Comfort in Casselman! Step into style with this stunning semi-detached bungalow that blends open-concept living with luxurious upgrades throughout. From the moment you enter, you'll be greeted by a bright and airy main floor featuring California shutters, sleek finishes, and a warm, cozy living room ideal for relaxing or entertaining. The heart of the home is a chefs dream kitchen oversized, elegant, and designed to impress. With high-end appliances, reverse osmosis water filtration, a spacious center island, and endless counter and storage space, its the perfect haven for cooking enthusiasts. Adjacent, the inviting dining area with electric fireplace and patio doors sets the scene for memorable meals and effortless indoor-outdoor flow. Upstairs offers two generous bedrooms and a luxury bathroom complete with a glass shower, offering spa-like comfort. Downstairs, the fully finished lower level showcases impressive craftsmanship with wood ceilings, stunning touches throughout, and a wellness room that invites rest and relaxation, that could easily be transformed into a stylish home office! You'll also find an additional bedroom, a full bath with soaker tub, and a carpet-free layout that enhances the home's clean, modern aesthetic. Outside, enjoy a spacious yard perfect for entertaining or unwinding in peace. The 14ft ceilings in the garage and extended floorplan (adding approximately 150 sqft) provide even more room to live, work, and play. This pristinely maintained gem is everything you've been searching for and more! (id:43934)
732 Carmella Crescent
Ottawa, Ontario
Welcome to this exceptional turnkey 4-bedroom executive semi-detached home, a perfect example of move-in-ready luxury. Situated on a rare 4,542 sqft, pie-shaped lot in the highly sought after, family-friendly community of Avalon East, this beautifully renovated and fully upgraded residence offers elegant living from top to bottom, ideal for growing families or anyone seeking comfort, style, and room to thrive.The main level showcases rich hardwood floors, a tiled foyer with a custom closet, and a spacious living room that flows seamlessly into a cozy dining area, creating an inviting and functional layout. The modern kitchen features stylish cabinetry, quartz countertops, a cooktop, high-end SS appliances, and a bright eat-in area with patio doors that flood the space with natural light and open to a private, oversized pie-shaped backyard with no rear neighbors for added privacy.A hardwood staircase leads to the upper level, which continues the hardwood flooring throughout. The generous primary bedroom boasts a walk-in closet and a sleek 3-piece ensuite, while the three additional bedrooms are served by a well-appointed second full bathroom, each room includes a fully redesigned, custom-built closet thoughtfully constructed from the ground up with both style and function in mind.The finished basement adds valuable living space, complete with large windows and a cozy gas fireplace perfect for a family room, home office, or entertainment zone. It also includes a spacious laundry area and ample storage.The fully fenced yard offers both privacy and peace of mind, making it ideal for children and pets. Every inch of this home has been thoughtfully updated to deliver a seamless blend of comfort, functionality, and modern style Don't miss this rare opportunity to own a meticulously maintained gem in one of Orléans most desirable communities, with convenient access to shopping, dining, public transit, and scenic nature trails (id:43934)
17 Mayer Street
The Nation, Ontario
*** OPEN HOUSE *** Saturday & Sunday 1pm-4pm at the Sales Center - 19 Mayer, Limoges. Welcome to "Le Bercail" a bold new take on modern living where striking design, generous space, and sun-filled interiors come together in this beautiful, brand-new 2-storey home. This modern 3-bedroom stunner is the ultimate blend of style, space, and comfort crafted for those who crave more than just the ordinary. Step into an open-concept main floor that instantly wows with natural light pouring through oversized windows, sleek designer finishes, and effortless flow that's perfect for entertaining or everyday living. A stylish powder room adds the perfect touch of convenience and class. Upstairs, three spacious bedrooms offer comfort and flexibility for families, guests, or a dreamy home office. Two beautifully finished 4-piece bathrooms mean there's plenty of room for everyone to refresh and recharge. Top it all off with an attached garage and you've got the total package: smart, sophisticated, and move-in ready. This is modern living done right and the perfect place to start your next chapter. (id:43934)
25 Mayer Street
The Nation, Ontario
*** OPEN HOUSE *** Saturday & Sunday 1pm-4pm at the Sales Center - 19 Mayer, Limoges. Welcome to "Le Pavillon" where bold design, generous space, and natural light come together to create the ultimate modern escape. This striking new construction redefines elevated living with every detail crafted to impress. Get ready to fall head over heels for this bold and beautiful brand-new bungalow where stylish design, natural light, and everyday luxury come together in one irresistible package. This 3-bedroom, 2-bathroom stunner delivers serious wow-factor from the moment you step inside. The open-concept layout is drenched in light, creating a bright, airy vibe that feels both modern and inviting. At the heart of it all? A sleek, contemporary kitchen with clean lines, quality finishes, and effortless flow into the living and dining spaces perfect for hosting, toasting, or just kicking back in style. The primary suite is pure indulgence, offering a private retreat complete with a spa-inspired ensuite that feels straight out of a boutique hotel. Two more spacious bedrooms offer flexibility for family, guests, or that dreamy home office. Outside, the double garage has room for your ride, your gear, and then some. Sun-filled, and built to impress this isn't just a home, its a whole new level of living. (id:43934)
33 Mayer Street
The Nation, Ontario
*** OPEN HOUSE *** Saturday & Sunday 1pm-4pm at the Sales Center - 19 Mayer, Limoges. Welcome to "Le Belvédère" a new vision of modern 2-storey living where sun-soaked elegance, thoughtful design, and everyday luxury come together in perfect harmony. This isn't just a home its a showstopper. Step inside and experience a light-filled open-concept layout that feels as effortless as it is elevated. The main floor offers expansive living and dining areas ideal for entertaining, relaxing, or both all bathed in natural light and finished with sleek, upscale touches. A well-placed powder room adds everyday convenience with style. Upstairs, the wow factor continues with three generously sized bedrooms, including a primary suite that redefines luxury. Indulge in your private 5-piece ensuite featuring a deep standalone soaker tub, double vanity, and glass shower a personal spa retreat you'll never want to leave. A second 4-piece bathroom ensures ultimate comfort for family or guests. Top it all off with an oversized garage offering plenty of space for storage, tools, or weekend toys. Bold, bright, and built to impress this is where elevated living begins. (id:43934)
1609 - 500 Laurier Avenue W
Ottawa, Ontario
Perched atop Queen Elizabeth Towers, this fully renovated three-bedroom, two-bathroom suite soaks in unobstructed south-facing panoramas. In collaboration with Sarah Kidder Design this unit has been renovated from end to end. The birch wood floors were sourced from the Ottawa River and have a natural-oil finish. The chefs kitchen boasts Boiserie Sebo Shaker cabinetry, a quartz counter top, an English-garden floral-papered banquette in the eat-in area, a high end Fisher & Paykel stainless steel refrigerator, and two luxury Miele appliances: a stovetop and a dishwasher. Built-in den/library/bedroom shelving offers flexible home-office or gallery use, showcasing curated global artifacts. Oversized south-facing windows flood the primary suite with light, and thoughtfully designed window treatments provide blackout, muted, and full-clear lfight settings. Discover a walk-in closet and spa-quality ensuite featuring bespoke tile, teal-painted trim and an undermount sink embedded with some gemstones. A second full bath echoes this refined palette. In-suite laundry, abundant storage and seamless flow complete daily living. Amenities: 24-hr concierge; indoor saltwater pool, whirlpool & sauna; fully equipped gym; party & billiards rooms; seven guest suites; secure covered parking (great spot no other cars next to it). Steps to ByWard Market, Parliament Hill, Rideau Canal pathways, the new LRT station and central library. Impeccably managed with hotel-style service, this turnkey residence marries sustainable luxury, personalized storytelling and unmatched downtown convenience. Ideal for downsizers or professionals. Book your viewing today. (id:43934)
21 Mayer Street
The Nation, Ontario
*** OPEN HOUSE *** Saturday & Sunday 1pm-4pm at the Sales Center - 19 Mayer, Limoges. Welcome to "Le Lodge" your next-level lifestyle where stunning design, space, and sunlight collide in this gorgeous brand-new 2-storey home. From the moment you step inside, the open-concept layout creates a bold, luxurious vibe that feels like pure possibility. Bathed in natural light from top to bottom, every inch of this 4-bedroom, 3-bathroom beauty is crafted to turn heads and capture hearts. The chic, modern kitchen flows effortlessly into the bright living and dining areas, setting the stage for unforgettable nights and everyday ease. Upstairs, the primary suite is a true sanctuary with a spa-like 4-piece ensuite and a dreamy walk-in closet that's the perfect blend of luxury and practicality. Downstairs, the oversized double car garage doesn't just offer parking it delivers plenty of extra space for storage, tools, or toys. Its the kind of garage that works as hard as you do, with room to grow, create, and organize with ease. This isn't just a house its a sun-filled, statement-making prime opportunity you wont want to miss. Live boldly. Love where you live. (id:43934)
15 Mayer Street
The Nation, Ontario
*** OPEN HOUSE *** Saturday & Sunday 1pm-4pm at the Sales Center - 19 Mayer, Limoges. Fall in love at first sight with "Le Holiday." This striking new construction two-storey is where sleek design meets everyday luxury and it's nothing short of irresistible. With an abundance of natural light pouring through every window, each space feels bold, bright, and beautifully expansive. The open-concept layout invites connection and conversation, perfect for everything from cozy nights in to stylish entertaining. The gourmet kitchen flows effortlessly into the living and dining areas, creating a vibe that's both refined and relaxed. Upstairs, the primary suite is pure indulgence a dreamy escape featuring a spa-like 4-piece ensuite and a spacious walk-in closet that feels like its own boutique. Two additional bedrooms offer comfort and flexibility for family, guests, or a stylish home office. Top it all off with an attached garage, designer finishes, and an unbeatable location this is more than a home. Its a statement. A lifestyle. A rare opportunity to own something truly special. Why settle for ordinary when you can have extraordinary? (id:43934)
27 Mayer Street
The Nation, Ontario
*** OPEN HOUSE *** Saturday & Sunday 1pm-4pm at the Sales Center - 19 Mayer, Limoges. Welcome to "Le Cottage" the bungalow you've been dreaming of: bold, beautiful, and thoughtfully designed for modern living. This brand-new home offers a flawless blend of contemporary charm and everyday comfort. Step inside and feel the difference. The open-concept layout flows effortlessly, with natural light pouring through oversized windows, highlighting the clean lines and airy elegance of the interior. The sleek kitchen is the heart of the home bright, functional, and perfect for hosting or savoring a quiet morning coffee. Three spacious bedrooms offer flexibility for your lifestyle, whether its a peaceful retreat, guest room, or stylish home office. The thoughtfully designed bathroom feels like a spa escape, with elevated finishes and a calming atmosphere. Set in a prime location with future growth and community all around you, this home is more than just a smart investment its a fresh start, a stylish statement, and a space that feels just right. Don't just dream it live it. This is the bungalow that redefines what home should feel like. (id:43934)
23 Mayer Street
The Nation, Ontario
*** OPEN HOUSE *** Saturday & Sunday 1pm-4pm at the Sales Center - 19 Mayer, Limoges. Welcome to "Le Marriot" and get ready to fall in love with the pinnacle of modern bungalow living, where effortless elegance, sun-drenched spaces, and designer touches come together in this stunning, brand-new home. This isn't just a home it's your next-level lifestyle. From the moment you step inside, you're greeted by a bright, open-concept layout that radiates warmth and style. With 3 spacious bedrooms and 2 beautifully finished bathrooms, this home was built for both everyday comfort and unforgettable entertaining. At the heart of it all is a sleek, modern kitchen where natural light pours in and every detail is designed to impress. Whether you're hosting friends or enjoying a quiet night in, this space delivers the perfect backdrop. The dreamy primary suite is your personal sanctuary, featuring a spa-inspired ensuite and a generous walk-in closet that offers both function and flair giving you all the space you need to unwind in luxury. But the real showstopper is the oversized double car garage. With ample room for vehicles, tools, toys, and storage, this garage goes beyond functional it's a game-changer. Whether you're a weekend warrior, car enthusiast, or simply love extra space, you'll wonder how you ever lived without it. Set in a prime location, this home offers more than just great looks it's a bold opportunity to own a space that works as beautifully as it lives. Stylish, spacious, and built to wow, your dream bungalow is waiting! (id:43934)
A - 16 Mayer Street
The Nation, Ontario
*** OPEN HOUSE *** Saturday & Sunday 1pm-4pm at the Sales Center - 19 Mayer, Limoges. Experience elevated living in this striking, brand-new end unit "Les Villas" model where modern luxury meets everyday comfort. With an exclusive bonus of 2 extra feet of frontage, this home stands wider, brighter, and bolder than the rest offering that extra space you didn't know you needed, but wont want to live without. From the moment you arrive, the double paved driveway and sleek exterior set the tone for what's inside: a beautifully designed interior with soaring 9-foot ceilings that enhance the homes airy, open feel. The seamless open-concept layout is perfect for lively gatherings or quiet evenings in. With 2 spacious bedrooms featuring their own personal ensuite and 3 stylish bathrooms, every inch of this home is thoughtfully designed. The primary suite is a true showpiece, featuring dramatic 10-foot ceilings and elegant 8-foot doors, bringing a sense of height, luxury, and serenity to your personal retreat. Whether you're sipping coffee in the sun-drenched living area or hosting friends in your expansive kitchen, you'll feel the difference that smart design and elevated finishes make. This is more than just a home its a prime opportunity to own a show-stopping space that's as practical as it is irresistible. Why settle for standard when you can have standout? Step into something better. Step into your future. (id:43934)
D - 16 Mayer Street
The Nation, Ontario
*** OPEN HOUSE *** Saturday & Sunday 1pm-4pm at the Sales Center - 19 Mayer, Limoges. Experience elevated living in this striking, brand-new end unit "Les Villas" model where modern luxury meets everyday comfort. With an exclusive bonus of 2 extra feet of frontage, this home stands wider, brighter, and bolder than the rest offering that extra space you didn't know you needed, but wont want to live without. From the moment you arrive, the double paved driveway and sleek exterior set the tone for what's inside: a beautifully designed interior with soaring 9-foot ceilings that enhance the homes airy, open feel. The seamless open-concept layout is perfect for lively gatherings or quiet evenings in. With 3 spacious bedrooms and 2 stylish bathrooms, every inch of this home is thoughtfully designed. The primary suite is a true showpiece, featuring dramatic 10-foot ceilings and elegant 8-foot doors, bringing a sense of height, luxury, and serenity to your personal retreat. Whether you're sipping coffee in the sun-drenched living area or hosting friends in your expansive kitchen, you'll feel the difference that smart design and elevated finishes make. This is more than just a home its a prime opportunity to own a show-stopping space that's as practical as it is irresistible. Why settle for standard when you can have standout? Step into something better. Step into your future. (id:43934)
177 Church Street
Brockville, Ontario
Adorable downtown home just a few steps from Rotary Park! Enjoy walking out the back gate of your fully fenced yard and directly to the park to enjoy the skating rink or cool off at the Splash Pad with your family. The central location is also walking distance to downtown retail, grocery and restaurants and close to the Brock Trail. Inside you will be charmed by the high ceilings and spaciousness of the carpet-free main level (luxury vinyl flooring '23). Living/dining is open with original trim, and kitchen boasts a passthrough that allows a view outside through the bonus room that could be mudroom, office or living space with access to rear yard where parking is located. Upstairs, bedrooms are spacious and there is an attic loft that could be utilized as storage or renovated to suit your tastes. Stone basement is dry and good for storage. Enjoy summer weather from beneath the metal gazebo on your rear deck. With natural gas heat, Central Air, and energy-efficient vinyl windows, there is truly nothing to do but move in and enjoy! (id:43934)
1426 Spartan Grove Street
Ottawa, Ontario
Attractive all brick bungalow situated in Greely Orchard, this home is enriched with lovely renos sure to please and impress. An inviting living room with gas fireplace and a wall of windows instantly welcome you into the home. The formal dining room is generous in size and ready to host your gatherings. A redesigned kitchen encompassed the original 3rd bedroom to create a delight for any cook. Loads of counter space, storage and prep areas galore. The substantial island will accommodate all your guests! In the primary bedroom, an updated ensuite bath is sumptuous, tranquil and indulging. Generous walk in closet. At the opposite end of the home, the second main floor bedroom is next to the family bath. Main floor laundry. The fully finished lower level includes a family room with gas fireplace, large bedroom, workout space (flex) and full bath. Plenty of unfinished storage space. Cold storage. Lovely yard with loads of sunshine. Garden shed. Furnace/HRV (22), Washer/Dryer(21), Ensuite bath, Generator(19), Kitchen(17), Basement bath, Central Vac(16) (id:43934)
2701 - 195 Besserer Street
Ottawa, Ontario
Claridge Plaza Phase 4 The Tribeca Penthouse Welcome to elevated living in the heart of downtown Ottawa. This stunning 2 bed + den, 2 bath penthouse offers an exceptional blend of luxury, comfort, and functionality with 1,415 sq ft of thoughtfully designed interior space and an impressive 480 sq ft private terrace showcasing panoramic views of the city skyline.Step inside to discover a bright, open-concept layout highlighted by floor-to-ceiling windows that flood the space with natural light. Rich hardwood flooring flows seamlessly throughout, adding warmth and sophistication to the contemporary design. The sleek, modern kitchen is a chefs dream complete with quartz countertops, stainless steel appliances, custom cabinetry, and an oversized island ideal for meal prep, casual dining, or entertaining guests.The spacious primary bedroom features generous closet space and a spa-inspired ensuite, while the second bedroom offers flexibility for family or guests. A separate den adds even more versatility, making it perfect for a home office, or a reading nook. Two beautifully appointed bathrooms round out the interior with premium finishes and timeless appeal. Located in the highly sought-after Claridge Plaza Phase 4, residents benefit from access to top-tier amenities including a fitness centre, rooftop terrace, party room, and 24/7 concierge service. For added convenience, this penthouse includes one underground parking space and a private storage locker. Don't miss this rare opportunity to own the prestigious Tribeca floor plan a perfect blend of style, space, and low-maintenance luxury living in the vibrant core of the city. CONDO FEES INCLUDE: Water , A/C, Heat, Building Insurance, Building Maintenance, Garbage Removal, Snow Removal, Common Areas Maintenance, Reserve Fund Allocation. Parking spot: P1 5, Storage Locker: Door behind the parking spot (id:43934)
2701 - 195 Besserer Street
Ottawa, Ontario
Claridge Plaza Phase 4 The Tribeca Penthouse Welcome to elevated living in the heart of downtown Ottawa. This stunning 2 bed + den, 2 bath penthouse offers an exceptional blend of luxury, comfort, and functionality with 1,415 sq ft of thoughtfully designed interior space and an impressive 480 sq ft private terrace showcasing panoramic views of the city skyline.Step inside to discover a bright, open-concept layout highlighted by floor-to-ceiling windows that flood the space with natural light. Rich hardwood flooring flows seamlessly throughout, adding warmth and sophistication to the contemporary design. The sleek, modern kitchen is a chefs dream complete with quartz countertops, stainless steel appliances, custom cabinetry, and an oversized island ideal for meal prep, casual dining, or entertaining guests.The spacious primary bedroom features generous closet space and a spa-inspired ensuite, while the second bedroom offers flexibility for family or guests. A separate den adds even more versatility, making it perfect for a home office, or a reading nook. Two beautifully appointed bathrooms round out the interior with premium finishes and timeless appeal. Located in the highly sought-after Claridge Plaza Phase 4, residents benefit from access to top-tier amenities including a fitness centre, rooftop terrace, party room, and 24/7 concierge service. For added convenience, this penthouse includes one underground parking space and a private storage locker. Don't miss this rare opportunity to own the prestigious Tribeca floor plan a perfect blend of style, space, and low-maintenance luxury living in the vibrant core of the city. CONDO FEES INCLUDE: Water , A/C, Heat, Building Insurance, Building Maintenance, Garbage Removal, Snow Removal, Common Areas Maintenance, Reserve Fund Allocation. Parking spot: P1 5, Storage Locker: Door behind the parking spot (id:43934)
1310 Avenue P Avenue
Ottawa, Ontario
Welcome to this beautifully designed and decorated 3-bedroom, 2.5-bathroom semi-detached home located in a quiet hidden enclave homes in a sought after mature neighbourhood. Built in 2015, this property combines modern finishes with practical living spaces, making it ideal for families, professionals, and anyone seeking comfort and convenience.The entryway sets the tone with its spacious foyer, complete with a double closet, powder room, and inside access to the garage. The main level features an open-concept layout with high ceilings, gleaming hardwood floors, and oversized windows that create an airy, light-filled atmosphere. At the heart of the home is a chef-inspired kitchen boasting classy dark wood cabinets, granite countertops, stainless steel appliances, a walk-in pantry, and plenty of cabinetry for storage. The adjoining dining and living areas are perfect for entertaining or enjoying cozy evenings at home complete with statement fixtures and a focal point custom fireplace. This level also provides easy access to a private backyard oasis featuring a jacuzzi, gazebo stone patio, and beautifully landscaped surroundings designed for relaxation and outdoor living. A hardwood staircase with glass rails invites you the second level where you will find the primary retreat complete with two walk-in closets and a luxurious ensuite bathroom. Rounding out this level you will find two additional bedrooms that provide flexibility for guests, children, or home offices, along with a modern full family bathroom.The finished basement offers even more living space with a warm gas fireplace and stone surround, a custom feature wall, dedicated laundry area, and ample storage options. Located just minutes from St. Laurent Mall, Ottawa Trainyards, bike paths, public transit, and major highways, this home delivers the perfect balance of convenience and community charm. 24 hour irrevocable on all offers per 244. (id:43934)
1108 Merivale Road
Ottawa, Ontario
Client RemarksWelcome to 1108 Merivale Road a charming freehold semi-detached home offering space, comfort, and versatility in a central Ottawa location. The main floor features a bright layout with defined living, dining areas and a kitchen that opens to the dining space with a convenient breakfast bar perfect for casual meals or entertaining. Upstairs, you'll find three well-sized bedrooms and a full bathroom. The fully finished basement offers a large rec room and a second full bathroom ideal for guests, a home office, or additional living space. Step outside to enjoy a fully fenced backyard, perfect for summer gatherings or quiet relaxation. A dedicated parking space is included. Located close to transit, shopping, schools, and amenities, this home is a fantastic opportunity for first-time buyers, families, or investors. (id:43934)
85 Monterey Drive
Ottawa, Ontario
Welcome to 85 Monterey Drive in the mature and family-friendly Leslie Park community of Nepean. This charming three-bedroom, two-bathroom townhouse is full of curb appeal, featuring classic black shutters and a welcoming entryway. Inside, the tiled foyer leads to hardwood floors throughout the main level. The spacious living and dining room offers an open-concept feel, perfect for family gatherings. The kitchen showcases rich dark cabinetry, and a convenient powder room completes the main floor. Upstairs, you'll find three generously sized bedrooms and a stunningly updated full bathroom with a double vanity and oversized walk-in glass shower. The fully finished basement provides a large rec room ideal for kids, a home office, or movie nights. Step outside to a fully fenced backyard, perfect for pets and kids. Located close to schools, public transit, parks, and major amenities including the Queensway Carleton Hospital and IKEA, with an easy commute downtown. A wonderful opportunity for first-time buyers or growing families! (id:43934)

