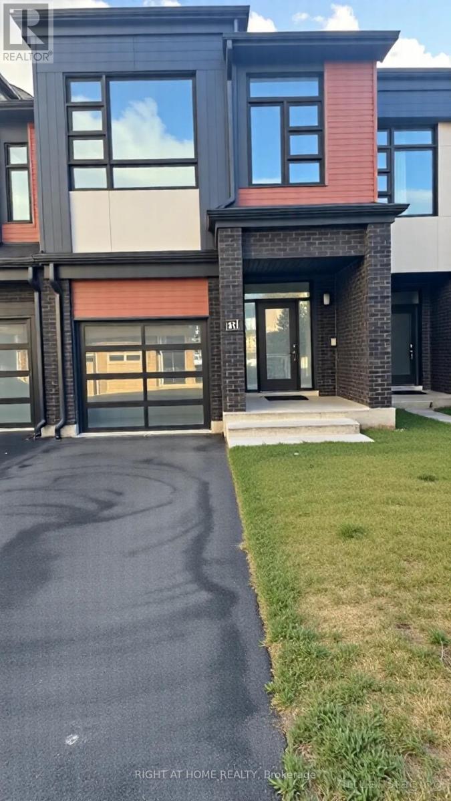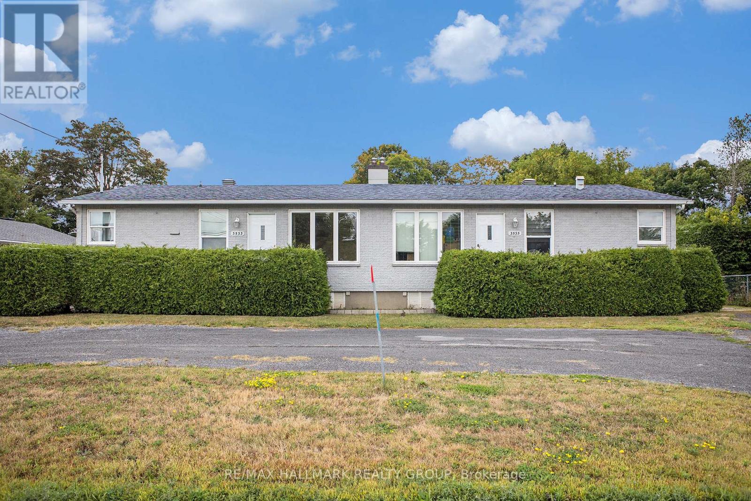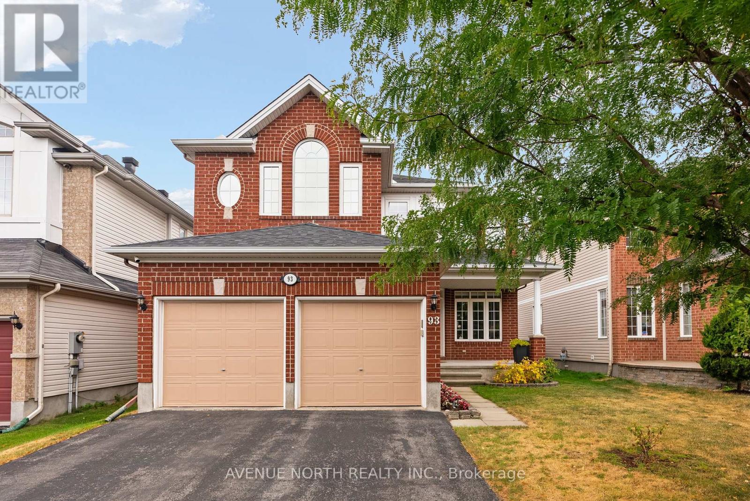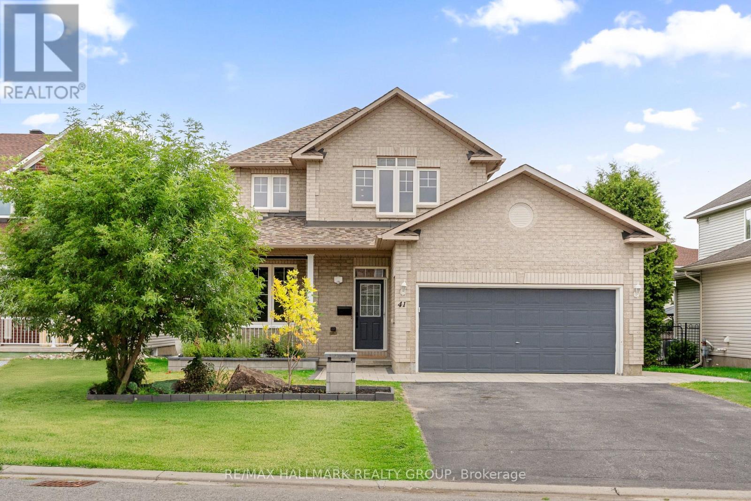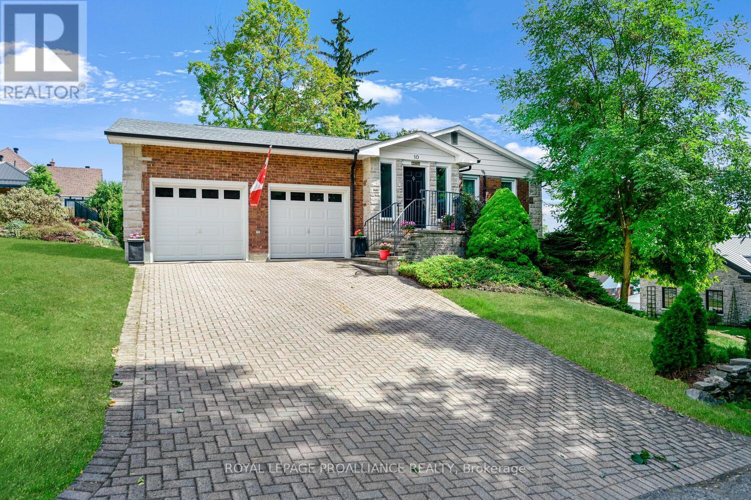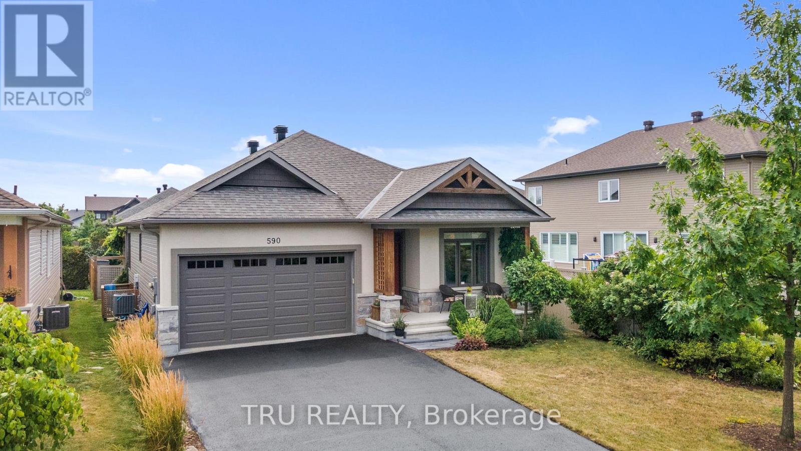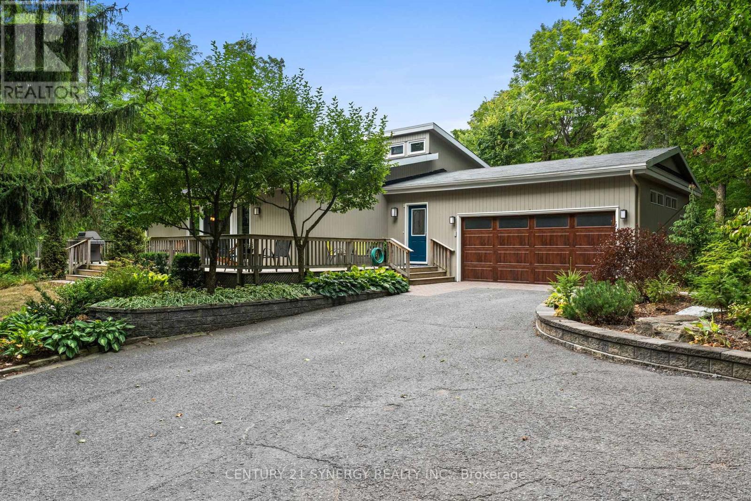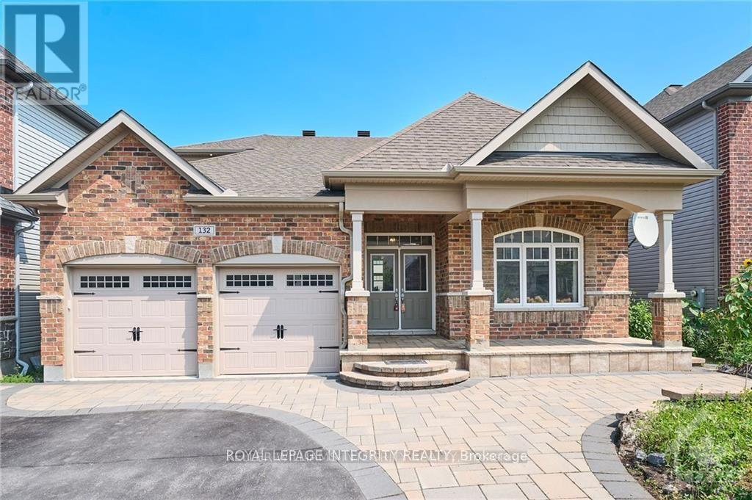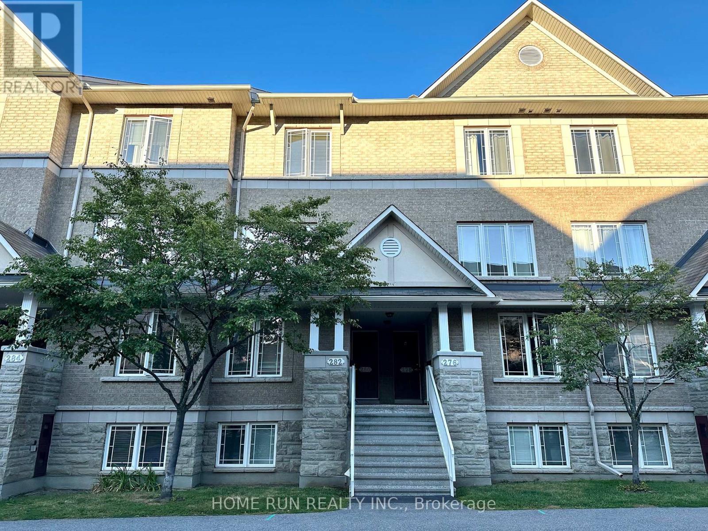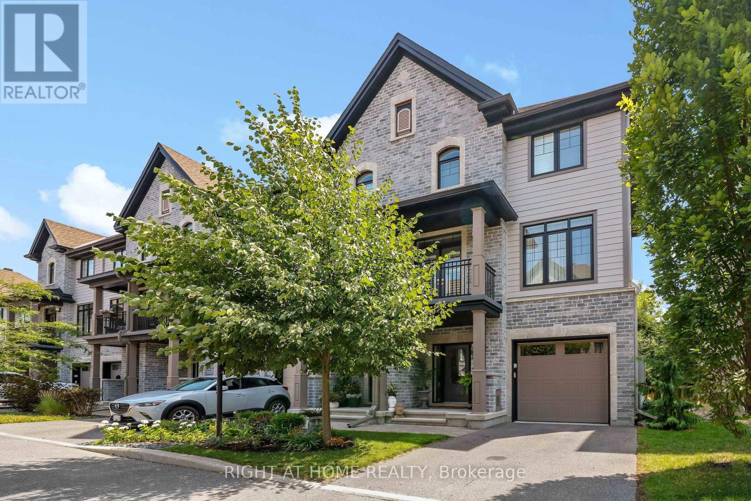We are here to answer any question about a listing and to facilitate viewing a property.
903j Elmsmere Road
Ottawa, Ontario
903J Elmsmere Rd is a lovely refurbished move-in ready end unit town home, with no rear neighbours. On the main level you will find a large coat closet, powder room, a spacious kitchen with a large bay window letting in lots of natural light and a convenient pass through to the dining room and large living room with a door to the yard. The fenced back yard is accessed from the living room and beyond the yard is a beautiful park like area to enjoy. Upstairs you will find 3 spacious bedrooms, with wall-to-wall closets in the primary bedroom, and a renovated main bathroom. On the lower level is a large L-shaped rec room and laundry/storage area with lots of shelving. Updates this year in this 3 bedroom home include: newly painted throughout; new vinyl laminate flooring on the main and lower levels; refinished parquet flooring on the upper level; updated main bathroom and powder room; new kitchen counter top, sink, faucets and hood fan. The A/C unit was installed in 2020 and the double oven of the stove has not been used! Condo fees include: water, gas, hydro, snow removal, building maintenance (roof, windows etc.), HVAC maintenance, common area maintenance including the swimming pool, garbage removal, building insurance. One can park temporarily in front of the unit to unload groceries then park just up the road where you can view your car from the kitchen. Another feature is mail delivery is to the unit. This home, in the sought after area of Beacon Hill South, is close to shopping, transit, schools and recreation facilities. Do not hesitate to book a viewing! (id:43934)
771 Twist Way
Ottawa, Ontario
Stunning modern 2,341sq. ft. Urbandale Atlantis II Townhome. This spacious 4-bedroom, 3.5-bathroom home showcases high-end finishes and thoughtful design throughout. Enjoy smooth ceilings, rich hardwood flooring, and upgraded tile. The modern kitchen features stainless steel appliances, a large island, and a stylish tile backsplash, flowing seamlessly into a bright living room with a cozy gas fireplace. Upstairs, you'll find a versatile loft, a luxurious primary suite with a 5-piece ensuite and walk-in closet, plus three additional bedrooms, a full bathroom, and a convenient laundry room. The fully finished lower level offers a large family room and a 3-piece bathroom. Perfect for additional living space or guest accommodations. Conveniently located close to schools, shopping, and a recreation center. Tenant pays all utilities. The vacant home is move-in ready! No smoke and pets please. (id:43934)
1038 Fieldfair Way
Ottawa, Ontario
Situated in the sought-after Notting Hill community, this elegant 4 Bedroom, 2 1/2 Bathroom detached home offers refined living in a vibrant, family-friendly neighbourhood. Surrounded by mature trees and beautifully landscaped grounds, this home is just minutes from excellent schools, shopping, transit, and the serene outdoor escapes of Petrie Island Beach, Provence Park, and Millennium Park. Thoughtfully designed for modern living, the interior boasts a warm and welcoming foyer leading into a sun-drenched, open-concept formal living and dining area adorned with rich hardwood flooring, an ideal space for entertaining. The well-appointed kitchen features granite countertops, abundant cabinetry and a bright breakfast area, flowing seamlessly into the inviting family room with hardwood flooring and a cozy gas fireplace. Upstairs, the spacious primary bedroom includes a walk-in closet and a luxurious 4-piece ensuite. A second bedroom offers access to a private balcony - perfect for morning coffee - while another showcases soaring cathedral ceilings and an abundance of natural light. A convenient upper-level laundry room enhances everyday ease. The fully finished lower level offers generous additional living space with a large recreation room, wet bar, ample storage and a versatile nook ideal for a home office or playroom. Step outside to enjoy a beautifully designed, low-maintenance backyard featuring a two-tiered deck, complete with a built-in canopy over the BBQ area and an above-ground pool, all enclosed in a fully fenced PVC yard for added privacy. Additional highlights include a double garage with interior access and a new furnace and A/C (2025). This elegant home is a rare blend of comfort, style, and location, offering an exceptional lifestyle in one of Orleans most established neighbourhoods. Don't miss this one! Schedule your viewing today! (id:43934)
618 La Verendrye Drive
Ottawa, Ontario
618 La Verendrye Drive enjoys a private southerly facing back yard, and when more space is needed, just free the children to run out on the lush green open spaces of La Verendrye Park, which lies right in the heart of the combined Beacon Hill North-Rothwell Heights neighbourhoods. Towering, mature green trees stand on and surround the property. Tiled foyer, plus hardwood staircase and railings, welcome guests. The strip hardwood floors start in the formal living room, which offers a crackling wood fireplace, and carry throughout the formal spaces on the main floor. This classic centre hall plan with living room on the left and the formal dining room on the right offers wall space for even the biggest hutch/buffet, where the room overlooks the tranquil La Verendrye Park. Total kitchen replacement some time back enjoys loads of preparation counter spaces, double sink & ample cabinetry plus a huge double window for the chef to keep an eye on back yard happenings. The main floor family room directly off the kitchen makes it a quick trip for a snack while watching a movie or the big game. Direct access from the garage to the kitchen hall is next to the updated main floor powder room, which saves steps through the house from kids coming in for a bathroom break. Primary bedroom boasts two windows, plus an ensuite with plans available with listing rep to convert to 3-piece, huge closet space, and a nook for a clothes bureau. Generous 2nd, 3rd and 4th bedrooms with huge windows meet any child's approval. 4-piece, updated main bathroom, with a bright, fresh window, meets the whole family's approval. Well-developed basement from earlier times offers the option for a great home office. The rec-room is the perfect place for the children and guests to game, watch a movie or sports. Bright, spacious laundry room. Full bathroom addition in the basement is possible. (id:43934)
3533 Innes Road
Ottawa, Ontario
Step into an extraordinary opportunity at 3533-3535 Innes Road in Ottawa's vibrant Orléans community truly rare find on an expansive 85 x 202 lot featuring two vacant, purpose-built semi-detached homes and a large detached garage, offering unmatched flexibility, income potential, and lifestyle options. With recent updates including shingles, windows, siding, HVAC, and more, the property is ready to go, whether you choose to live in one and rent the other, rent both for maximum returns, or create a multi-generational living setup. Each semi comes with its own water, sewer, and utility meters, simplifying management, while the basements present exciting potential to add secondary suites with proper permitting, opening the door to up to four rental units. The wide frontage and deep yard provide exceptional outdoor space, while the detached garage is ideal for storage, a workshop, or hobbies. Perfectly positioned along the Innes Road corridor, the property is just minutes from Walmart Supercentre, Canadian Tire, LCBO, restaurants, shops, and services, with quick access to the 417 for an easy commute downtown, avoiding the congested Highway 174. Strong bus service, and proximity to Place d'Orléans, a major transit hub that will soon convert to an O-Train Line 1 LRT station in late 2025. Whether you are looking for a smart investment, a versatile income property, or a flexible place to call home, 3533-3535 Innes Road delivers exceptional value and endless possibilities in one of Ottawa's most sought-after and growing communities. (id:43934)
93 Whitestone Drive
Ottawa, Ontario
Welcome to 93 Whitestone, a spacious 5-bedroom + office single-family home in Ottawa's sought-after Central Park community. Thoughtfully designed for both family living and entertaining, this home offers bright, open spaces with gleaming hardwood floors throughout. The heart of the home is the brand new Northco custom kitchen, seamlessly opening onto the sunken living room with a warm gas fireplace. Just steps away, a formal dining room provides the perfect setting for hosting dinners and special occasions, while a second living room on the main level offers additional space for relaxation or gathering with guests. With three full bathrooms, convenience abounds including a main-level bath with cheater access to the office, ideal for working from home. Upstairs, the primary suite features its own ensuite, complemented by four additional bedrooms that provide flexibility for family, guests, or hobbies. Step outside to the newly built southwest-facing deck, where you can enjoy beautiful sunsets and summer evenings. The property also features a double-car garage with parking for six. Situated just minutes from the Experimental Farm, Carlington Ski Hill, and Merivale's shops, groceries, and restaurants, and only 10 minutes from The Glebe, Little Italy, Wellington West, and Westboro, this home offers the perfect balance of nature and city living.93 Whitestone is the ideal combination of space, location, and modern upgrades ready to welcome its next family. (id:43934)
240 Garneau Street
Ottawa, Ontario
Just steps from Beechwood Village, this detached 2-storey blends modern updates with timeless charm in one of Ottawa's most vibrant, walkable neighbourhoods. Inside you'll find a bright, functional layout with flowing living and dining spaces, an updated kitchen, powder room, and a convenient addition with laundry and mudroom. Upstairs, 3 bedrooms, 1 full bath, plus a versatile nook which provides plenty of flexibility, the perfect home office. Well cared for and move-in ready, this home has been updated throughout and offers a comfortable lifestyle without the worry of major projects. The basement has lower ceiling height (around 6 ft), its dry, functional, and makes for excellent storage. A fenced backyard with neighbours on only two sides creates an inviting outdoor space for gardening, play, or relaxation.Surrounded by shops, restaurants, parks, schools, and transit, this property is ideal for anyone seeking a turn-key home in a thriving community whether its your first, next, or forever home. (id:43934)
41 Smoketree Crescent E
Ottawa, Ontario
Experience modern elegance in this fully upgraded 5-bedroom, 4-bathroom home, thoughtfully renovated with over $150K in improvements. From the moment you step into the foyer, you'll appreciate the attention to detail and the seamless blend of function and style. The main floor offers an inviting open-concept living and dining room with timeless wainscoting, a convenient main-floor office ideal for working from home, and a warm family room with a cozy fireplace. The eat-in kitchen has been beautifully refreshed with new appliances including a stove, dishwasher, and microwave/hood fan, complemented by freshly painted cabinetry with updated doors. From here, step directly into your private backyard retreat. Outdoor living is made exceptional with interlocked front and rear patios, a relaxing hot tub under a gazebo, a fenced dog run, storage shed, and trampoline all included in the sale. The yard has been designed for both entertaining and everyday enjoyment, offering a perfect balance of relaxation and play. Upstairs, hardwood flooring carries throughout the second level, paired with elegant hardwood stairs. A convenient second-floor laundry room adds everyday practicality. Four generous bedrooms provide ample space for family and guests. The primary suite is a true retreat, featuring a spacious walk-in closet and a spa-like ensuite bathroom with modern finishes. The fully finished lower level expands your living space with a large recreation room, an additional bedroom, a full bathroom, and abundant storage options perfect for a growing family, overnight guests, or a home gym. Additional highlights include a fully finished garage with epoxy-coated flooring and a heater, central vacuum, and a carpet-free interior that enhances both style and ease of maintenance. This move-in ready residence combines thoughtful upgrades, modern finishes, and a functional layout designed for todays lifestyle. Truly a home that offers comfort, sophistication, and space inside and out. (id:43934)
10 Cliffside Crescent
Brockville, Ontario
From the moment you pull up onto the interlock driveway of 10 Cliffside Crescent, you will be captivated. Perched on a higher point along Cliffside, this home boasts stunning river views from virtually every room, all day long.This solid brick bungalow with a double car garage offers a unique layout: the main floor is dedicated to living and entertaining, while the bedrooms are nestled on the ground level for added privacy.Step into the large, welcoming foyer and your eyes are immediately drawn down the polished tiled hallway. The massive living room, with soaring ceilings and an abundance of natural light, creates a warm and inviting space. From here, you will flow seamlessly into the spacious dining room, which opens to a deck that's destined to become your favourite spot for relaxation and entertaining. In the summer months, you'll love watching the ships pass by, enjoying the weekly sailing races, and soaking up the peaceful riverfront atmosphere.The large eat-in kitchen is a chefs delight, offering ample cabinetry and countertop space for both cooking and gathering. Downstairs on the ground level, you will find three generous bedrooms plus a large primary suite with its own ensuite bathroom and walk-in closet. The primary bedroom also features walk-through patio doors that lead to a private patio an ideal retreat.The lower level offers practical features including multiple rooms--- storage, laundry, and mechanical spaces. Outside, the large yard provides plenty of room to enjoy, while inside access to the double car garage adds everyday convenience.10 Cliffside Crescent is more than a home .....its a lifestyle, combining comfort, thoughtful design, and breathtaking views. Private road with annual fee for snow removal. ($1200 approx). (id:43934)
2102 - 470 Laurier Avenue W
Ottawa, Ontario
Penthouse #2102 at 470 Laurier Avenue West offers premium downtown Ottawa living with breathtaking 21st-floor city views and a Manhattan-style vibe. This spacious 2-bedroom, 2-bathroom end unit features an updated galley kitchen, formal dining area, bright living space with east/west balcony, in-suite laundry, and generous bedrooms with walk-in closets. Located steps from the LRT, public transit, shopping, recreation facilities, Lebreton Flats, museums, and Parliament Hill, this residence combines convenience with style. Residents enjoy top amenities such as an indoor pool, party room, guest suite, rooftop deck, concierge service, on-site custodian, and secure garage. A well-managed building, its home to many executives and young professionals, making it the perfect blend of sophistication and urban lifestyle. (id:43934)
590 Robert Hill Street
Mississippi Mills, Ontario
Welcome to 590 Robert Hill St, where timeless small-town elegance combines with modern sophistication in the heart of Almonte - steps to the Mississippi River! This impeccably maintained Doyle custom-built home exemplifies quality craftsmanship with Doyles reputation for using superior products, thoughtful upgrades, and special touches - ensuring a residence of enduring value and distinction. Step through the entryway into an airy, open-concept living space designed for an elevated modern lifestyle. The centrepiece is a large gourmet chefs kitchen, appointed with sleek KitchenAid stainless steel appliances, floating shelves, custom cabinetry, and an expansive butcher block center island. The spacious family room features a gas fireplace and access to a sun-filled den (currently used as a spare bedroom) overlooking the beautifully landscaped backyard sanctuary. Tucked to the side of the home, a private retreat awaits showcasing a primary bedroom with walk-in closet adorned with custom wood inserts and a spa-inspired ensuite. A second bedroom and a full bathroom complete this inviting space. Venture outside to your private, resort-inspired retreat. Here, a sparkling saltwater pool is set amidst lush, professionally designed gardens offering an idyllic venue for relaxation or entertaining. A double garage and manicured curb appeal further enhance the practicality and beauty of this exceptional home. The expansive unfinished lower level provides limitless potential to tailor the space to your vision - envision a state-of-the-art home gym, a luxurious third full washroom, or an additional bedroom for guests and family. Situated in one of Almonte's most beloved communities, you will enjoy superior amenities: a highly regarded hospital within walking distance, scenic walks along the river, and convenient access to major routes. Experience the ease of small-town living with an unparalleled sense of neighbourhood pride in a location that truly feels like home! (id:43934)
26 Berryman Drive
Carleton Place, Ontario
Absolutely gorgeous! Talos built 3 bedroom, 3 bathroom semi-detached located in Carleton Place's family friendly Jackson Ridge community. This model has been extensively upgraded. Main level hardwood throughout, designer lighting, hardwood staircase with brushed nickel detail, berber carpeting, high end stainless appliances, modern door hardware, quartz counters throughout, designer faucets, and more! Three bedrooms are on the second level, including a primary bedroom with an en-suite bath and a walk-in closet, and two additional well-sized bedrooms and a full bath. Laundry is located on the second floor. Basement is finished with a large rec room. Fenced backyard. Close to recreation, shopping, schools, and 2 minutes to hwy 7. Available immediately. Tenant is responsible for utilities and hot water tank rental. NO PETS NO SMOKERS PLEASE. (id:43934)
170 Lavergne Street
Ottawa, Ontario
Investment opportunity! solid brick 6-unit building fully rented offers a combination of 4 one bedroom and 2 two bedrooms with ample parking. Centrally located property with easy access to many amenities. Offers incredible flexibility for strong rental income. This solid well-maintained multi unit building offers a functional layout with plenty of room to grow, update, or create versatile living spaces. Positive cash flow and a solid cap rate based off market rent prices. Own a investment opportunity in sought-after Beechwood Village! Units are spacious & sunny. Potential for future development in a rapidly growing & changing area. Ideally located near parks, grocery stores, schools, transit routes, and only a short drive to downtown Ottawa, offers convenience, flexibility, and long-term potential. Short walk to Beechwood Village. Operating expense $25,800. Gross income of $119,940. NOI $94,140. Great CAP rate it can be a great addition to your retirement portfolio. One bedroom $1295. One Bedroom $1750. Two bedrooms $1900. One Bedroom $1800. Two bedrooms $1850. One bedroom $1400. Insurance is $600/month. Heat is $300/month. Hydro $500/month. Water $350/month. Maintenance is $400/month. A smart buy with long-term growth potential! Book your showing today! (id:43934)
517 Woodchase Street
Ottawa, Ontario
GREAT LOCATION! This well maintained End Unit 4 bdrm, 3 bath townhome is located in Morgans Grant. It is the largest Park Place model (2000 sq ft+) of Minto townhouses. Steps to TOP school, Shopping, Public transit and High-tech. Move-in ready! light oak hardwood floors on living room and dining room. Eat-in kitchen has many light oak cabinets. S/S appliances. Patio door opens to backyard. Master bedroom has deep walk-in closet, 4pc ensuite and Berber carpet. Good size additional 3 bedrooms are in second floor as well. Finished basement with large family and corner gas fireplace just complete this wonderful townhome. Fully fenced Private yard! It is tenanted. 24hr notice is required. No pet, no smoking. (id:43934)
5984 Third Line Road N
Ottawa, Ontario
Introducing 5984 Third Line Road N, a spectacular private property nestled on an expansive 8-acre lot in Ottawa. This serene oasis offers a blend of natural beauty and modern comforts. As you approach the residence via a picturesque driveway flanked by verdant greenery and majestic trees, you will be captivated by the tranquil surroundings a haven for nature enthusiasts.The residence, boasting 3 bedrooms and 2 bathrooms, and has been meticulously updated and maintained to offer a blend of elegance and functionality. The spacious living room features cathedral ceilings, a cozy wood fireplace, and doors that open up to a partially wrap-around deckperfect for relaxation or entertaining. The dining room offers picturesque views of the property, while the renovated kitchen by Urban Effects provides a stylish and practical space for culinary endeavors.Upstairs, two bedrooms, and a renovated bathroom await, with one bedroom offering access to a balcony overlooking the backyard. The lower level features an additional bedroom, a den, and a second full bathroom, providing ample living space for residents and guests alike. The basement offers a recreation room with a second fireplace and a laundry room, along with plentiful storage options and access to the double-car garage with four entry points.Meandering pathways lead to a second driveway that guides you to a 30-foot x 40-foot insulated workshop. The workshop and covered structure offer ample space for vehicle storage or hobbies, making it a versatile addition to the property. Don't miss the opportunity to own this exceptional property that combines natural splendor with modern amenities. Schedule your viewing today before it's too late. (id:43934)
34 Plank Street
Ottawa, Ontario
This beautifully maintained Urbandale Discovery model townhome features hardwood flooring throughout the open-concept living and dining areas, with upgraded tile in the entryway and kitchen. The kitchen is equipped with quartz countertops, a breakfast bar, a modern hood fan, and stainless steel appliances. The second level offers a spacious primary bedroom with a 4-piece ensuite, walk-in shower, and walk-in closet. Two additional well-sized bedrooms provide large windows and plenty of natural light. A convenient second-floor laundry room completes the upper level. The finished lower-level rec room offers extra living space, perfect for relaxing or entertaining. Additional features include a garage door opener and installed window curtains. Located close to shopping, parks, schools, restaurants, and public transit. No pets or smoking permitted. Photos are from a previous listing. (id:43934)
253 Waymark Crescent
Ottawa, Ontario
Spacious and beautifully designed open-concept home located in the desirable Bridlewood neighborhood of Kanata. This 3-bedroom, 4-bathroom home features a bright main floor with a powder room, an open kitchen with ample cabinetry, a pantry, breakfast bar, and an eating area. The layout also includes a dining room and a cozy living room with a gas fireplace and patio door access to the backyard and deck, perfect for entertaining. Upstairs, the large primary bedroom features double doors and a 4-piece ensuite. Two additional well-sized bedrooms, a full family bathroom, and convenient second-floor laundry complete this level. The fully finished lower level offers a spacious family room with a large window, a 3-piece bathroom, a storage room, and a utility room. Flooring includes hardwood, laminate, and wall-to-wall carpeting. Conveniently located close to schools, shopping, and a recreation center. This vacant home is move-in ready! (id:43934)
132 Palfrey Way
Ottawa, Ontario
Move-in ready! This bright and spacious Bungalow with Loft in sought-after Blackstone offers over 3,800 sqft of finished living space including a fully finished basement.Built by Monarch Homes, this quality property features 12-ft ceilings, hardwood floors, quartz countertops, and an expansive open-concept layout. The main level includes a dramatic open-to-above living room, formal dining room, a gourmet eat-in kitchen, and convenient main floor laundry.The primary suite is a true retreat with a spa-like 5-pc ensuite. A private guest bedroom with cheater ensuite and a spacious home office complete the main level.Upstairs, the loft offers 2 additional bedrooms, a full bath, and a sitting area. The fully finished basement includes a 5th bedroom, full bath, and a large rec room.Enjoy a maintenance-free, fully interlocked backyard. Steps to parks, schools, and local amenities. (id:43934)
226 Finsbury Avenue
Ottawa, Ontario
This exceptional 3-bedroom, 2.5-bath 2023 Built townhome Richcraft's sought-after Hudson LE model with 2165 sqft is nestled in the vibrant and family-friendly Westwood community of Stittsville, showcasing premium finishes throughout. The open-concept main floor is thoughtfully designed, featuring a chef-inspired kitchen equipped with top-of-the-line stainless steel appliances, including a gas stove, granite countertops, a generous island, and a spacious walk-in pantry. Perfect for both everyday living and entertaining, the bright and airy living and dining areas are filled with natural light and anchored by a cozy fireplace, creating a warm and inviting atmosphere. Convenient access to the backyard, a stylish powder room, and direct entry from the garage enhance the functionality of the main level. Upstairs, you'll find a spacious and serene primary suite complete with two walk-in closets and a spa-like ensuite bathroom, offering the perfect private retreat. Two additional well-sized bedrooms, a modern full bathroom, and a conveniently located laundry room complete the upper level. The fully finished basement adds valuable living space, ideal for a family room, home office, gym, or play area, ensuring this home meets all your lifestyle needs with elegance and comfort. Don't miss this incredible opportunity to own a meticulously maintained and thoughtfully upgraded property in a prime location schedule your private viewing today. (id:43934)
18 Elizabeth Street
Edwardsburgh/cardinal, Ontario
Nestled in the highly sought-after subdivision of Johnstown, perfectly situated at the crossroads of Hwys 401, 416, and County Road 2, this solid brick bungalow is ready to welcome its next family. Offering 1,445 sq. ft. of thoughtfully designed living space on the main floor alone, this home ensures there's no shortage of room to grow, relax, & entertain.Step inside through the oversized single-car garage & up into spacious, sun-filled kitchen. Complete w/ a moveable island & breakfast stools, generous wood cabinetry, & ample counter space, this kitchen is perfect for both everyday meals & special gatherings. A large walk-in pantry adds to the convenience, sure to delight the home chef. The open-concept layout connects seamlessly to dining area & provides easy access to a back deck, overlooking a beautifully maintained backyard & patio ideal for summer barbecues & outdoor entertaining.Main floor boasts a recently renovated primary bedroom featuring new flooring & double closets. Two additional generously sized bedrooms also offer large closets & plenty of natural light. The cozy living room, just off the kitchen, is bathed in sunlight, making it the perfect place to unwind or host guests.The lower level has been fully renovated, featuring brand new flooring & fresh paint throughout. This inviting space offers the perfect setup for a family room, complete with a bar-style countertop for entertaining. You'll also find a newly updated 3-piece bathroom & dedicated laundry area. Additional highlights include a new Navien hot water on demand system, a water softener, & furnace/utility room. As a bonus, there is even a cold storage room ideal for pantry goods or seasonal items.This is your opportunity to enjoy peaceful suburban living with quick access to major travel routes. Don't miss your chance to make this warm & welcoming bungalow your next home. Johnstown features an elementary school, daycare, municipal pool & Rec.Centre. Immediate possession available. (id:43934)
280 Paseo Private
Ottawa, Ontario
Beautiful upper level stacked home with 2 bedroom & 2.5 bath in desirable Centrepointe community and close to all amenities. Main level offers a spacious open-concept design with large kitchen & ample cupboard space. Open & bright living room/dining room. Upstairs with 2 bedrooms and 2 private en-suite bathrooms. In unit laundry. One parking space is included. Direct access to the Centrepointe Park, walking distance to the library, Alghonquin College, bus station, College square. A fantastic opportunity for first-time buyers, downsizers, or investors, don't miss out on this wonderful home! (id:43934)
708 Reverie Private
Ottawa, Ontario
(OPEN HOUSE September 7, 2025 2pm - 4pm) Welcome to 708 Reverie Private, an exceptional end-unit townhome with its own driveway, nestled in a quiet private road by the highly sought-after Stittsville Main Street. Premium exterior consists of Stones, Bricks, and James Hardie Fibre Cement Siding. Elegant arched windows, two balconies, and a grand, stately entrance combining timeless charm with impressive curb appeal. 9-foot ceiling on 1st and 2nd floor, and flooded with an abundance of natural light, the home features a smart and functional open-concept layout ideal for modern living. The second floor boasts a spacious living and dining area, complemented by a well-equipped kitchen with upgraded appliances. Step outside to your private rear yard, complete with a curated garden for entertaining guests or enjoying peaceful evenings. Upstairs offers two generously sized bedrooms with hardwood flooring, convenient laundry facilities, and 2 stylish bathrooms. This home balances serenity with convenience, just minutes from top-rated schools, parks, shopping, and transit. The monthly Association Fee of $120.18 covers private road maintenance and visitor parking. Hot Water Tank is owned with no additional monthly fee. Don't miss this rare opportunity to secure a comfortable, bright, and well-located home in Stittsville. Schedule your private tour today! (id:43934)
409 Amar Lane
Ottawa, Ontario
Location, location, location! Lovely 4-bed, 4-bath home located on a quiet side street in highly desirable Barrhaven. The main floor features granite foyer tiles, 9 ft ceilings, maple hardwood floors throughout large living/dining rooms, an open concept kitchen with granite counters, loads of cabinets, pot lights and stainless steel appliances. The family room has a cozy gas fireplace and a soaring vaulted ceiling. The curved staircase leads to a large master bedroom with a walk-in closet and ensuite,3 good-sized bedrooms and an additional full bath. All bedrooms have laminate floors, not carpet. The backyard is fully fenced with maintenance-free PVC, patio and mature trees. Newly renovated basement with a full bathroom(2021). washer/dryer/stove (2017), Close to the Costco and retail shopping area, Top-rated high school/middle school, park and easy access to the highway. Rental application must include a full credit report, two recent pay stubs, and an employment letter. Proof of Tenant insurance is required prior to occupancy. The entire house, including the carpets, will be professionally cleaned before the new tenants occupancy. (id:43934)
606 Malkowski Street
Ottawa, Ontario
A perfect blend of contemporary style and everyday comfort. Beautiful Minto 5th Ave. (3 Bed/2.5 Bath) townhome with loads of upgrades located in one of the finest street of Kanata North/Morgan's Grant. Main level welcomes you to a spacious high-ceiling foyer, leading to formal Living/Dining Room with large window & beautiful hardwood flooring that adds warms & character to the space. Beautifully renovated Kitchen-Eating area with access to the fully fenced backyard features sleek, modern white cabinetry, granite countertops & S.S. Appliances - Its simply designed for both everyday functionality & effortless entertaining. The 2nd level showcases brand new high quality vinyl flooring throughout, offering a clean & modern aesthetic. The spacious primary bedroom features a large window that fills the room with natural light, along with a walk-in closet & a Full Ensuite Bath for added privacy & comfort. Two additional well-sized bedrooms with large closets & a full main Bathroom completes the upper level. The lower level family room offers a warm & inviting atmosphere, featuring a cozy gas fireplace & large window that brings in plenty of natural light. This house is equipped with Central Vacuum & ERV system, ensuring comfort & clean air year-round. Renovation: New High Quality Vinyl Flooring on 2nd level (Aug 25), Kitchen Counter tops/Faucet/Stove/Dishwasher/Microwave/Hood Fan (July-Aug 25), Garage & entire house been freshly painted (August 25), Driveway been sealed (July 25) & Newer Carpet (washed) - Smoke/Pet Free *This home shows truly a pride of ownership, with every detail meticulously maintained and thoughtfully updated* Walking distance to the Kanata North High Tech (Ciena, Cisco, Nokia, Ericsson, BlackBerry QNX, Mitel & ProntoForms), Innovation OC Transpo Park & Ride, Forestbrook Park - Within boundaries of many schools: Kanata Highlands P.S., Jack Donohue P.S., École élémentaire publique Grande-Ourse, Stephen Leacock P.S., West Carleton S.S, Earl of March I.S. (id:43934)


