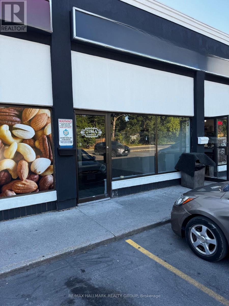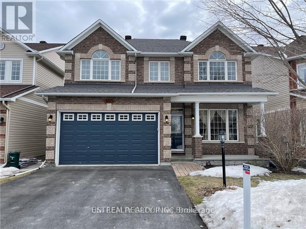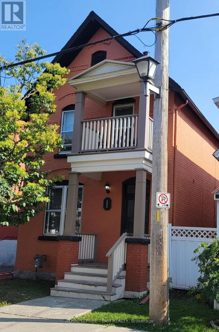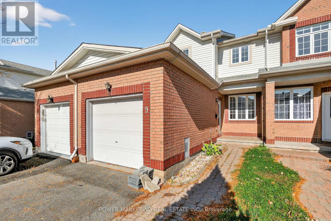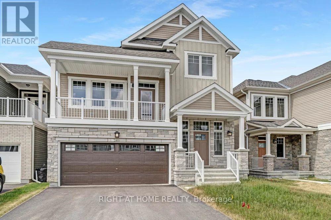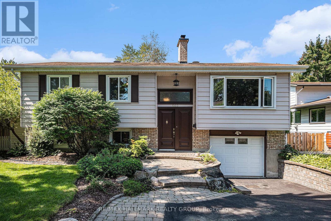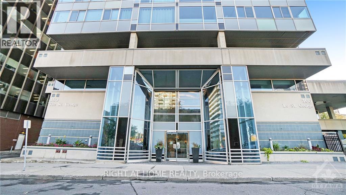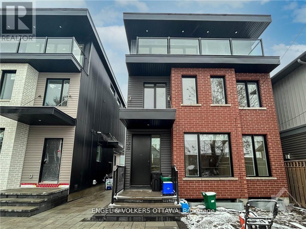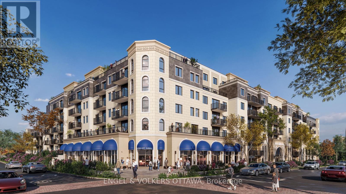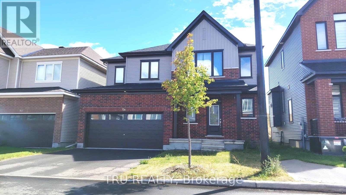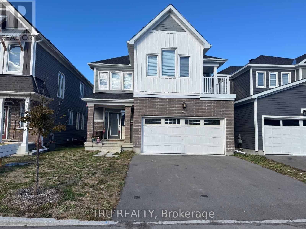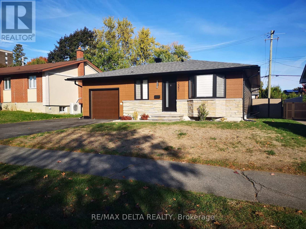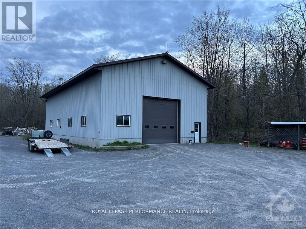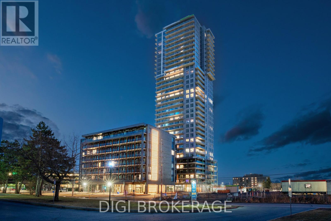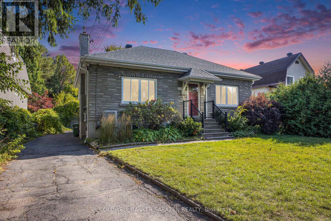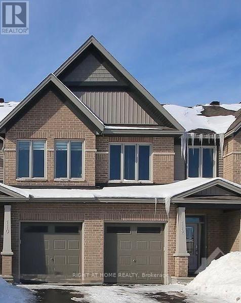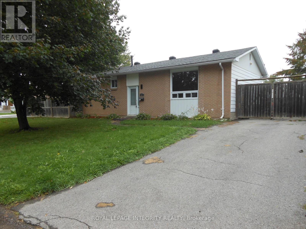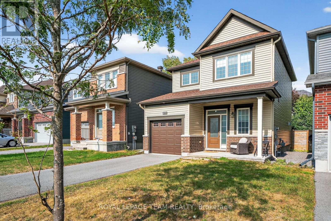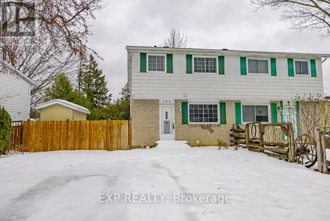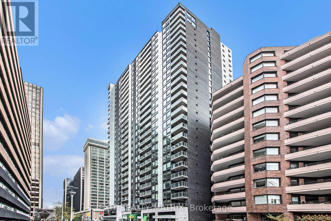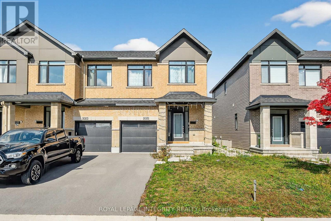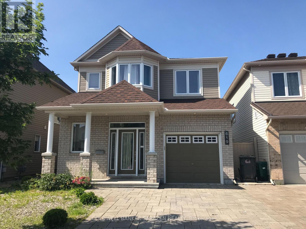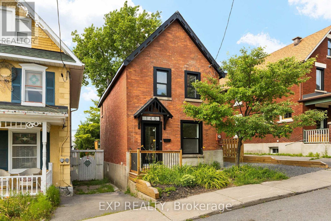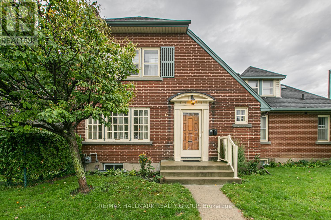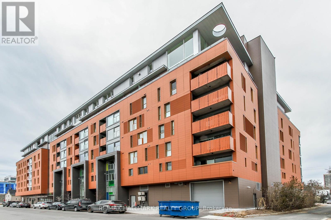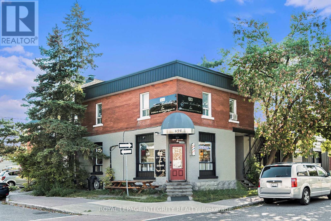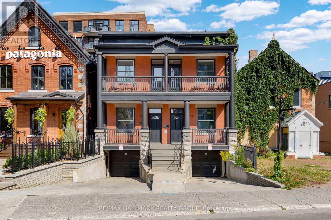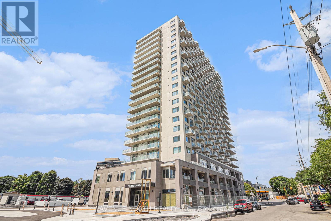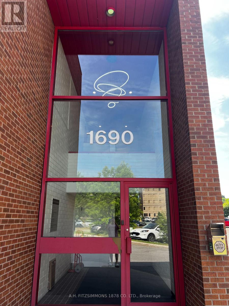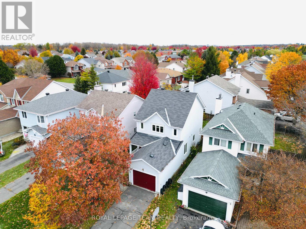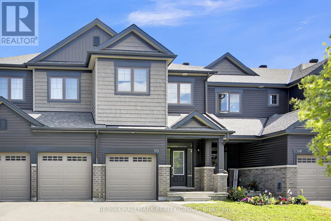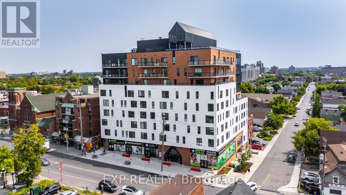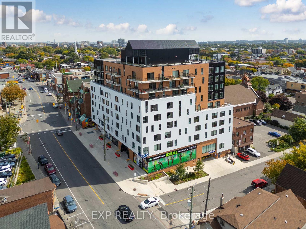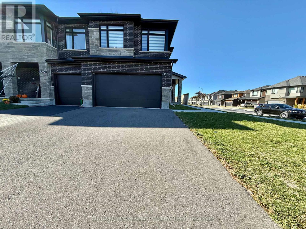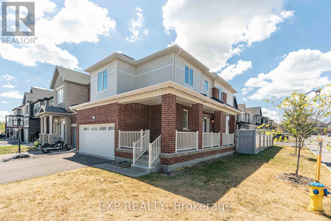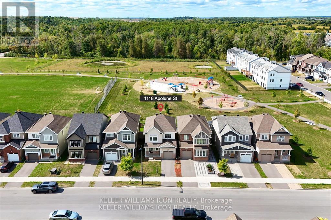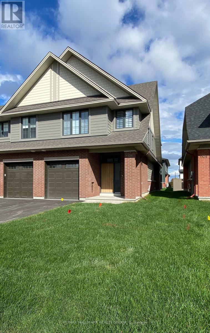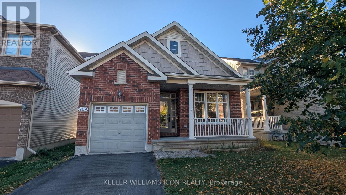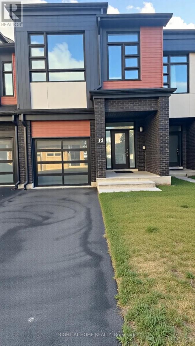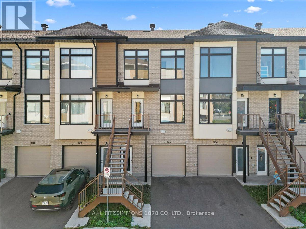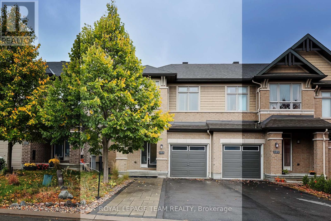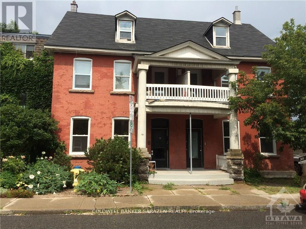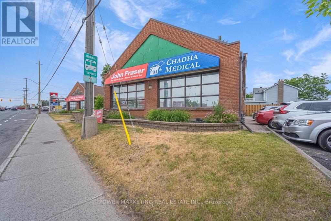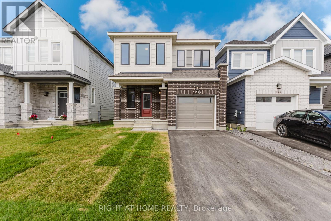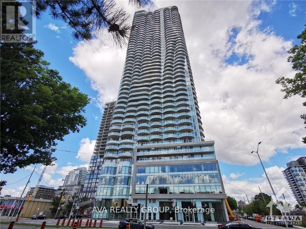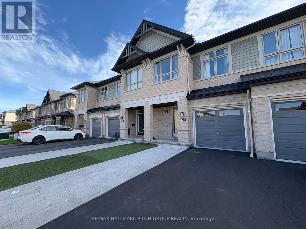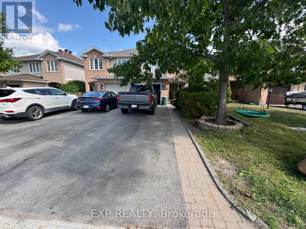We are here to answer any question about a listing and to facilitate viewing a property.
2186 Lamira Street
Ottawa, Ontario
Retail Space for Lease 450 sq. ft. | Prime Location near Bank Street. An excellent opportunity to lease approximately 450 sq. ft. of retail space in a high-traffic mall close to Bank Street. This unit was previously operated as a barber shop, making it ideal for a similar use, but it can easily be adapted for a wide variety of retail or service-oriented businesses.The mall is home to several well-established businesses, ensuring steady walk-in clientele and strong exposure. With its convenient location, excellent signage potential, and the benefit of constant foot traffic, this space offers outstanding visibility for your brand Ample on-site parking for clients and visitors This is a great opportunity for entrepreneurs, start-ups, or established businesses looking to secure a high-exposure retail location (id:43934)
105 Cheyenne Way
Ottawa, Ontario
Welcome to this stunning Valecraft Homes Laurier model single-family residence in the highly sought after Stonebridge community, offering about 2,500 sqft of sun-filled living space above groud. Ideally located near Barrhaven Marketplace shops, the Minto Recreation Centre, transit, parks, and top-rated schools, this 4 bedroom plus loft, 3-bath home with a double garage perfectly combines style and convenience. The oversized foyer creates an inviting first impression leading to a formal, elegantly appointed dining room. The open-concept living room is highlighted by a dramatic wall of windows and a cozy gas fireplace, creating the perfect space for relaxing or entertaining. The kitchen boasts ample cabinetry, generous counter space, and like new stainless steel appliances. Upstairs, discover four spacious bedrooms, including a luxurious primary suite with an oversized walk-in closet and a spa-like ensuite bath oasis. This is a rare opportunity to own a beautifully designed home in one of Ottawas most desirable neighbourhoods, dont miss out! No pets, no smoking. Some of the pictures are virtually staged, 24 hours irrevocable for all offers. Available from Dec. 1st, 2025 (id:43934)
1 - 158 St Andrew Street
Ottawa, Ontario
Spacious & Renovated 3 - 4 Bedroom Unit with screened-in porch in prime location! Welcome to this beautifully renovated 3-4 bedroom, 1-bathroom unit offering a spacious and versatile living experience. Ideal for students or professionals, this home boasts a flexible layout with multiple living areas to suit your lifestyle. Features: large living/dining area perfect for entertaining or relaxing. Cozy family room and dedicated office space easily convertible into a 4th bedroom. Two additional common areas providing added space and flexibility. Screened-in porch to enjoy the outdoors in comfort. In-unit laundry for your convenience. Heat and water included in the monthly rent, tenants only pay hydro. Located just minutes from Ottawa University, Parliament Hill, ByWard Market. Enjoy top restaurants, shops, and entertainment. One exterior parking spot included. Don't miss this opportunity to live in a spacious, well-appointed unit in one of Ottawa's most sought-after neighborhoods! (id:43934)
332 Peninsula Road
Ottawa, Ontario
Welcome to this Brand new stunning detached house located in a highly sought-after Barrhaven community. Just minutes away from Costco, Chapman Mills Marketplace, top-rated schools, public transit, parks, and tons of amenities! This 4 bedroom, 2.5 bathrooms single-family home offers a spacious and functional layout, perfect for growing families. A large foyer connected with an inviting living room leads you to spacious adjoined family and dining room. The open-concept kitchen contains generous countertops and cabinetry space. The 2nd floor features a large primary bedroom with its own private ensuite designed for your comfort and convenience, 3 additional generously sized bedrooms with a shared 4 pieces main bathroom. The finished basement offers additional space for relaxation or entertainment. This house contains a lot of upgrades, such as Quartz countertop throughout the house, rough-in for 40 amp future car charger, additional LED potlights, electric linear fireplace, etc. Required with all offers: proof of income/employment, 3 month pay stubs, photo ID, full credit report and rental application filled out completely (id:43934)
9 Carwood Circle E
Ottawa, Ontario
Welcome to the popular Sandpiper model , 3 bedrm, 3 bathrm, located in one of the most sought-after neighborhoods, Rockcliffe Mews! This bright and spacious home features an open-concept main floor with expansive windows that fill the space with natural light, extending all the way to the finished lower level. The primary bedroom includes a walk-in closet and a private 3-piece ensuite. Enjoy a generously sized family room downstairs with ample storage. Exceptionally located within walking distance to CMHC, NRC,Montfort Hospital, and La Cité Collegiale. A fantastic rental opportunity. easy to show and sure to impress! (id:43934)
246 Pursuit Terrace
Ottawa, Ontario
Welcome to your 2023-built home with an abundance of upgrades. Desirable spacious open concept great room, dining room, kitchen & eat-in area. You will appreciate the pantry, ample amount of storage & quartz counter space, beautiful island and stunning finishes. It will please the best chefs! Very bright home with lots of windows. The elevated generous size family room with splendid vaulted ceiling offers tons of value for your family gatherings. Two walk-In closets in the primary bedroom is completed by a beautiful ensuite. Two additional bedrooms & a shared bathroom complete the upper level. All finishes have been meticulously selected for the functional options for the large rec room on the lower level with a full bathroom and office space. Practical double car garage. Brand new stainless steel appliances will be provided. There is public transit available with limited schedule. (id:43934)
560 Buchanan Crescent
Ottawa, Ontario
Welcome to 560 Buchanan Cres located in the highly sought-after Beacon Hill N. neighbourhood sitting very close to many amenities, shopping, walking/biking paths, top-rated schools, 15 minutes to downtown, & so much more! This large single detached home offers hardwood floors throughout, renovated kitchen & large fully fenced-in backyard. Main level features: large sun-filled living/dining areas, kitchen with stainless steel appliances, tons of counter/cabinet storage, 2 spacious bedrooms with Primary on the main level, full 4PC bath with 2-person soaker tub & separate stand-up glass enclosed shower w/rainfall attachment. Lower level boasts large rec room w/large windows which keep it bright, a 3rd bedroom, 2nd full bathroom, inside access to the garage & tons of storage. Backyard offers an over-sized deck with surrounding perennial garden. Tenant pays all utilities. Available December 1st! (id:43934)
1003 - 160 George Street
Ottawa, Ontario
Rarely offered, spacious 2-bedroom, 2-bathroom condo, situated in the vibrant ByWard Market. Enjoy the breathtaking views of the Parliament and Gatineau Hills and walk to absolutely everything. Steps to entertainment, parks, restaurants, groceries, and cultural attractions. This generous 1300-square-foot unit offers an exceptional living experience, designed for those who value space, comfort, and the ultimate in urban convenience. There is a renovated eat-in kitchen with stainless steel appliances, granite counters, and lots of cupboards. Did I mention the in-suite laundry and no carpets? The primary bedroom has a 4-piece ensuite and ample closet space. There is a wonderful oversized balcony that is accessible from both bedrooms and the living area, perfect for enjoying gorgeous sunsets, relaxing, and entertaining. This building offers a wealth of amenities to enrich your lifestyle, including a strong emphasis on safety and service. Enjoy access to 24-hour security and a dedicated concierge service, providing peace of mind and assistance whenever you need it. Benefit from an underground parking spot (a true downtown luxury!) and your own storage locker, bike storage, and a car wash station. Indulge in the indoor pool, relax in the sauna, exercise in the gym, or host gatherings in the BBQ area and lounge deck. Whether you're a senior seeking a quiet, comfortable, and secure abode or a professional working in the area, this condo provides the perfect blend of tranquility, and accessibility. Don't miss this rare opportunity to secure a large unit at the coveted St. George building. A long-term lease is possible. Application, employment verification, credit check, and references are required. (id:43934)
A - 136 Carillon Street
Ottawa, Ontario
Welcome to 136 Carillon Street Unit A, an executive townhome offering three levels of modern living in one of Ottawas most accessible neighbourhoods. Designed with style and function in mind, this residence combines high-end finishes with a thoughtful layout perfect for both everyday living and entertaining. Step inside to a bright and open main level where expansive windows fill the space with natural light. The chef-inspired kitchen showcases a large quartz countertops, sleek cabinetry, and premium stainless-steel appliances. The dining and living areas flow seamlessly, creating an inviting space for gatherings. The second level offers 2 well-sized bedrooms with generous closet space, a full bathroom with modern finishes, and a convenient laundry area with stacked washer and dryer. The third-floor is dedicated to the private primary suite, where you'll find a spacious walk-in closet, an ensuite with a freestanding soaker tub, and glass shower, plus direct access to a private balcony with sweeping neighbourhood views - perfect for enjoying your morning coffee or evening unwind. With additional storage, premium flooring throughout, and outdoor living space, this home checks every box. All utilities are extra. (id:43934)
137 - 1050 Canadian Shield Avenue
Ottawa, Ontario
Expansive 1-bedroom + office + powder room (LX) apartment with private, walk out terrace, offering a bright and modern living space. Features include multilayered hardwood flooring, granite kitchen countertops, natural wood cabinetry, and 9-foot ceilings in the main living area. Built for comfort and efficiency with acoustically insulated panoramic windows, individual temperature control, and high-efficiency heating/cooling. Carré Saint Louis features: Party room, Saltwater pool, yoga room, fitness centre, courtyard with water features, garden path network, heated underground parking, storage lockers and bicycle storage. Parking available at additional cost. Secure concrete construction ensures superior soundproofing. Residents enjoy underground parking, key-fob access, CCTV security, and access to Kanatas parks, shopping, and dining. Don't miss your opportunity to live in a unit valued at $1,090,000! (id:43934)
736 Eminence Street
Ottawa, Ontario
NO BACK NEIGHBOURS. Move in ready beautiful detached home in Half Moon Bay. With an open-concept design and generously sized windows throughout. Enjoy the 9-foot ceilings on both the main and second floor . Quartz countertops in both the kitchen and bathrooms. On the second level, four generously sized bedrooms, accompanied by two full bathrooms as well as convenient Laundry closet. Fully finished basement with another full bathroom! Conveniently located close to Highway 416, shopping plazas, parks, and schools. Make this home yours today! (id:43934)
655 Terrier Circle
Ottawa, Ontario
Enjoy this detached house of 4 bedroom, 3 bathroom, in a quite neighborhood of Richmond. The main level features hardwood flooring, quartz counter tops, and 9 feet ceilings . The second floor has a loft with balcony, a large Laundry room while the Primary bedroom features TWO walk-in closets and an ensuite. There is three other spacious bedrooms on the same level, each of them enjoys its full privacy. A double car garage in addition to a driveway! (id:43934)
2351 Jefferson Street
Ottawa, Ontario
BEAUTIFUL!!!!!Completly renovated inside &outside 3 bedroom,2 full Bath rooms, finished Basement Bungalow. If you are not ready for condo Living please come and check out this Home. Living at its Best. Bright and spacious Livingroom, Large Family room wit Gas Fire place. Vinyl and Ceramic Flooring throughout NO CARPET. Please look at the pictures and Virtual tour. Private fenced Back yard with vynal fence. Large Garden shed. Deck and Interlock Patio. Attached heated Garage inside access with Plug in for Electric Car , . ALL Appliances included, Gas Fire place. High Quality finishings .This Home is for a very special Tenant. First and Last Month ( $5960) for Deposit PLUS CREDIT CHECK with RENTAL APPLICATION... NO SMOKERS, ROOM MATES, NO PETS.... Great location, walking distance to Buses and shopping. YOU will not be disappointed., Deposit: 5960, Flooring: Linoleum ** This is a linked property.** (id:43934)
1730 O'toole Road
Ottawa, Ontario
Nice Warehouse/Storage/Shop up for Rent,Great for a small business looking to grow in the East end of Ottawa , Big shop 40' x 70' with its High ceiling of 20 '.Large Garage door of 12' x 14 ' approx ,Building fully insulated with its new Propane force air furnace ,some outside storage is also available. Water is available in 200 gallons Tanks x 3 for cleaning etc. No smoke or chemicals and loud noise permitted on site. This shop /warehouse would be great for Electrician, plumber ,landscaping construction trade and of course Equestrian needs,Kennel ,Home base business Possibility of future ownership of entire 5 acres property with Ranch Style Bungalow ,your own secluded private Oasis to call home .A must see. Unique property for sure. (id:43934)
2107 - 1240 Cummings Avenue
Ottawa, Ontario
**Special Rent Promo - Up to 3 Months' Free Rent** Welcome to Luxo Place, Ottawa's newest 35-storey high-rise where elegance, comfort, and convenience come together. Discover world-class amenities designed for a balanced lifestyle, including a fully equipped fitness center, tranquil yoga studio, hotel-inspired indoor lap pool, vibrant social lounge with bar and billiards, and professional co-working spaces all curated to help you live, work, and relax in sophisticated style. Host visitors with ease in our beautifully appointed guest suites, while enjoying the peace of mind that comes with living in a pet-friendly, non-smoking community. Ideally located just steps from Cyrville LRT, Luxo Place offers effortless access to Ottawa's premier shopping, dining, and green spaces. This spacious 872 sq ft corner suite offers 2 bedrooms, 1 bathroom, and a thoughtfully designed open-concept layout. Floor-to-ceiling windows and soaring nine-foot ceilings create a bright, airy atmosphere, while superior soundproofing ensures comfort and tranquility. The designer kitchen features quartz countertops, sleek cabinetry, LED lighting, and high-end stainless steel appliances. An oversized island connects seamlessly to the living and dining areas, making it perfect for entertaining or daily living. The primary bedroom includes a walk-in closet, and the spa-inspired bathroom is equipped with both a glass-enclosed shower and a deep soaking tub. Enjoy the added convenience of in-suite laundry, and extend your living space outdoors with a wraparound terrace - an ideal setting for morning coffee, evening drinks, or quiet relaxation. Modern luxury, panoramic views, and unbeatable convenience. Luxo Place is your next address. (id:43934)
1150 Shillington Avenue
Ottawa, Ontario
Charming Bungalow for Rent near the Experimental Farm! Enjoy this bright and inviting home steps from the Experimental Farm, bus routes, bike paths, schools, shops, and parks. The main level features hardwood floors, a spacious living room with a cozy wood-burning fireplace, and an updated kitchen with quartz countertops, pot lights, stainless steel appliances, and a built-in bench in the eat-in area.The main floor includes two bedrooms and a full bathroom. The renovated lower level offers a den, laundry room, workshop, ample storage, and a large guest room. Outside, enjoy a long driveway, an oversized detached garage, a large deck, and a huge private backyard-perfect for relaxing or entertaining. (id:43934)
110 Lavatera Street
Ottawa, Ontario
Welcome to this sought-after Tartan "Fuji" model in vibrant Findlay Creek! Offering 3 bedrooms, 3 baths and nearly 2,000 sq ft of stylish living space, this 2020-built townhome is move-in ready. The bright, open-concept main floor features hardwood flooring, upgraded lighting, and an impressive chef's kitchen with granite countertops, upscale stainless-steel appliances, and oversized windows that fill the home with natural light.Upstairs, the spacious primary suite includes two closets and a luxurious ensuite with granite counters and double sinks. Two additional bedrooms, a full bath, and convenient upper-level laundry complete this floor. The finished lower level offers a cozy family room with fireplace and ample storage space. Enjoy sunny afternoons in the west-facing backyard.An exceptional rental in one of Ottawa's most desirable family communities-close to parks, schools, shopping, and transit. Photos are from before the start of the tenancy (id:43934)
2 Laurie Court
Ottawa, Ontario
Family friendly neighbourhood which is walking distance to great schools, trails, parks and all amenities. Located on a premium corner lot with mature trees, and 3 Bed + Den/2Bath. Bright and spacious living room off the foyer. Modern eat-in kitchen with stainless steel appliances, quartz counters, white cabinets, subway tile backsplash and patio door access to the large, fenced yard with two sheds. 3 generous sized bedrooms and a full bath complete the main floor. The finished lower level features a huge family room complete with cozy fireplace. The den is ideal for a guest room, office, gym or a craft room. The separate laundry has plenty of storage space. A full bath in the basement provides a family with the space they need. Deposit of first and last month required. (id:43934)
619 Geranium Walk
Ottawa, Ontario
Beautifully maintained Minto-built family home in the desirable Potter's Key community. Ideally located close to parks, schools, shopping, and restaurants along Main Street.This 3-bedroom, 3-bathroom home features numerous upgrades and a bright, neutral interior with 9 ft ceilings on the main level. The welcoming foyer includes ceramic tile flooring, a double closet, and inside access to the garage. Hardwood floors flow through the main living areas, including the spacious great room with a gas fireplace and custom mantle.The open-concept kitchen offers stainless steel appliances, premium cabinetry, a marble tile backsplash, breakfast bar, and an eating area with sliding patio doors leading to the backyard.Upstairs features neutral carpeting, a generous primary bedroom with walk-in closet and 4-piece ensuite with double sinks and glass shower. Two additional bedrooms with double closets and a full 4-piece family bathroom complete the second level.Unfinished lower level provides ample storage and future potential. Move-in ready and perfect for families! (id:43934)
Unit A - 196 Old Colony Road
Ottawa, Ontario
Welcome to 196 Old Colony Rd! This beautifully updated 3-bedroom, 3-bathroom semi-detached home is located on a mature, quiet street in the heart of Kanata - close to parks, schools, transit, and amenities. The home has been recently painted in light gray, and features a bright, open-concept kitchen with stone countertops and hardwood, tile, and mixed flooring throughout. The upper level offers three spacious bedrooms, including a primary suite with a walk-in closet and full ensuite bathroom. The finished lower level includes a secondary kitchen and full bathroom, perfect for an in-law suite (non-conforming) with its own separate entrance, offering flexibility for extended family or rental potential. Roof (2020). (id:43934)
1101 - 340 Queen Street
Ottawa, Ontario
Welcome to this newly built 2-bedroom, 2-bathroom condo offering the perfect blend of modern style, comfort, and convenience! Ideally located in the heart of Ottawa, this residence is just steps away from shops, restaurants, and transit-with a Food Basics grocery store right on site for your everyday needs. Step inside to discover a bright, open-concept living space with sleek finishes and contemporary design throughout. The spacious primary bedroom features a charming 4-piece ensuite bathroom, while a second 3-piece bathroom serves the main living area. Enjoy exceptional amenities including 24/7 concierge and security, a state-of-the-art fitness center, indoor pool, party/meeting lounge, exercise and media rooms, and convenient elevator access. Experience elevated city living in this newly built condominium-modern comfort, unbeatable location, and resort-style amenities all in one place! (id:43934)
2025 Allegrini Terrace
Ottawa, Ontario
Welcome to 2025 Allegrini Terrace, a stunning, Claridge home located in one of Kanata's most desirable neighbourhoods, Bridlewood. This beautifully designed 3-bedroom, 4-bathroom property is the perfect turnkey rental for anyone seeking a modern, move-in-ready home. Step inside to an open-concept main floor featuring a bright living and dining area, stylish finishes, and a chef-inspired kitchen complete with high-end appliances, ample cabinetry, and an island for entertaining. Upstairs, you'll find three spacious bedrooms, including a luxurious primary suite with walk-in closet and an ensuite bath. The fully finished lower level offers additional living space with a family/recreation room and a convenient full bathroom, ideal for guests, a home office, or media setup. Attached garage with inside entry. Located close to excellent schools, parks, shopping, transit, and the Kanata tech hub. DONT MISS THIS ONE!! (id:43934)
619 Clearbrook Drive
Ottawa, Ontario
This lovely 3 Bath, 3 Bath Single Home is located right in the heart of Barrhaven! This home features a generous foyer powder room, open concept living area with gas fireplace adjacent with the spacious Eat-in kitchen. This kitchen with fully upgraded with stainless steel appliances, quartz counter top, double sink, tiled backsplash along the wall sides of the kitchen with plenty of cupboard, counter space . Hardwood staircase leading to the 2nd floor features with spacious master bedroom with sitting area, large walk-in closet with 3pc ensuite. 2 additional good sized bedroom completed with full second bath. Basement is finished with large rec room, and lots of storage. Good size backyard with PCV fenced (3 sides). Attached garage with inside entry and the driveway is widen by interlock and can park 3 cars. This home just steps away from the Panda Park, great for family with children and close to all amenities Barrhaven has to offer. Available Oct. 15, 2025. No pets and No Smokers please, 12 hrs. irrevocable on all offers. (id:43934)
145 Willow Street
Ottawa, Ontario
Wow! Detached home on extra deep lot right in the heart of the city! Only steps from Preston St and all that Little Italy has to offer..shopping, parks, transit, and walking distance to LRT and Lebreton Flats. This 3 bedroom detached home is newly renovated, with a charming brick exterior with fenced yard, and a generous patio deck that overlooks the extra deep backyard. Open concept main floor living and dining area, new kitchen, flooring, interior and exterior doors, lighting and more. The second floor offers a brand new main bathroom, and 3 newly renovated bedrooms. Located in a fantastic neighborhood, this home is ready and waiting for you. (id:43934)
50 Tyndall Avenue
Ottawa, Ontario
Charming 3 Bedroom, 2 Bathroom Rental in Desirable Hintonburg. Welcome to this character filled home in the heart of Hintonburg! Featuring high ceilings, hardwood floors, and plenty of natural light, this spacious 3 bedroom, 2 bathroom property blends classic charm with everyday comfort. Enjoy a private upper deck off one of the bedrooms; a perfect spot for morning coffee or relaxing at the end of the day. Includes one parking spot and shared use of a spacious, fenced yard ideal for outdoor enjoyment. Heat and water are included; tenant pays hydro.Located close to transit, shopping, restaurants, and parks, this home offers the best of urban living in one of Ottawas most sought-after neighbourhoods. Available for immediate occupancy. Book your showing today! (id:43934)
409 - 135 Barrette Street
Ottawa, Ontario
Opportunity to rent a two-bedroom in Beechwood Village's newest and finest build: St. Charles Market. Apartment boasts south-east views. Located on the 4th floor, this unit will not disappoint. Hardwood floors throughout. Open concept living/dining & kitchen areas. Loads of natural light comes through. Irpinia kitchen features island, quartz counters, high-end appliances including nat-gas stove, wine fridge, two-drawer dishwasher. Large primary bed w/ pax wardrobes, 4pc ensuite w/ heated floors, standup shower. Good size 2nd bedroom/office space. In-unit washer/dryer. Full bath and foyer feature slate flooring. Balcony w/ nat-gas BBQ. Windows feature remote-controlled shades. Building amenities include security, party/dining room w/ rooftop terrace, gym, bicycle storage. Unit comes with a locker and one underground puzzle-parking space. Your vehicle delivered on demand. EV charging on Beechwood. Proximity to all of Beechwood's amenities. Call today! (id:43934)
3 - 115 Percy Street
Ottawa, Ontario
Looking for an updated 3-bedroom apartment in the heart of Centretown? Take a look at this fully renovated main floor unit that is just one street over from Somerset. The kitchen has been updated with stainless steel appliances and a stylish tile backsplash, while the main areas feature pot-lights for a bright and modern feel. All three bedrooms offer a comfortable retreat for rest and relaxation. The 3-piece bathroom is modern with a glass shower. Located in one of Ottawa's most desirable neighbourhoods, this apartment is perfect for those who want to be close to the city's vibrant social scene. Take a walk down Somerset and explore the many shops, cafes, and restaurants. Outdoor enthusiasts will love the proximity to the Rideau Canal, which is just a few blocks away. Don't miss out! (id:43934)
123 York Street
Ottawa, Ontario
Why settle for renting an apartment when you can live in style in the ByWard market in a stunning, renovated, semi-detached home! This two bedroom semi-detached heritage home is full of old world charm, with all the modern amenities and finishes you after; updated and move-in ready, with stunning high ceilings, hardwood floors, large windows, a full suite of appliances, spacious living area with Victorian features, fully fenced backyard. Available for immediate occupancy. Amazing location, close to all the amenities of the ByWard Market,including; some of Ottawa's best restaurants, cafes, boutiques, galleries, the University of Ottawa, the Rideau Centre, government offices, and the LRT/transit. Both 121 York and 123 York are currently available for rent, the choice is yours! (id:43934)
1303 - 280 Montgomery Street
Ottawa, Ontario
**LIMITED TIME OFFER on a 14-month lease: $300 OFF every month OR 2 months FREE** Welcome to Riverain Developments, a brand new construction just minutes away from Downtown Ottawa. Enjoy walkable shopping + eatery, charming amenities and stunning units with modern finishes. With quick access to the 417 Highway from Vanier Parkway, and public transportation just steps away, the location is perfect for young professionals and students. Every single unit is equipped with a full kitchen, in-suite laundry, private balcony, and well-crafted living space. Building amenities include a fitness centre, yoga room, party room, outdoor terrace with lounge areas + BBQs, and co-working spaces. More units available with more or less square footage, at different price ranges. Underground parking $180/month and tandem parking $300/month. Easy to show, quick occupancy available, and a chance to experience top-notch modern living! (id:43934)
207 - 1690 Woodward Drive
Ottawa, Ontario
Beautifully renovated turn-key office space in central location at a very competitive rate. Office consists of 7 closed offices, waiting room and two storage closets. High-quality soundproofing between each office. Ceiling tiles are school zone fine fissured sound deadening, insulation between each office and solid slab doors. Custom kitchenette with quartz counter-tops, seashell backsplash, custom painted cabinets and reverse osmosis faucet for clean drinking water. Two dedicated parking spaces and plenty of visitor parking. Lease transfer fee does apply. Please inquire with broker. (id:43934)
3 Cottingham Street
Ottawa, Ontario
Deposit: $5800, Flooring: Hardwood, Welcome to this beautiful detached 4 bedroom and 2.5 bathroom home located in the heart of Barrhaven. Main level features a spacious foyer, powder room and hardwood flooring. Living room directly to the right, or walk down the hallway to the family room, which is adjacent to the very spacious eat-in kitchen. Upper level you'll find a large primary bedroom with a 3pc ensuite, two other good size bedrooms, and the main bathroom. The basement has a family room, 4th bedroom, storage and a laundry room. The backyard is fully fenced and feels very private. Close to schools, shopping, transit and more, this location is a winner. Photos are taken from the previous listing. Flooring: Ceramic, Flooring: Carpet Wall To Wall. (id:43934)
170 Wabikon Crescent
Ottawa, Ontario
This 2022 EQ built town home is located in the sought after family-oriented neighbourhood of Findley Creek. It offers 1960 sqft living space(including the partially finished lower level of 317 Sq ft) as per builder plan. Front porch and sunken foyer welcome you into the fully open and bright main floor with 9' feet ceiling and gleaming hardwood flooring. Chef Kitchen features ample, contemporary cabinetries, S/S appliances, granite counters, island with breakfast bar, overlooking dining area and cozy family room w Cathedral ceiling. The laundry is conveniently located on the main level. The 2nd floor offers a large primary bedroom with WIC & 4 piece ensuite with oversized shower as well as two other generously sized bedrooms and 3 piece main bath. Lower level spacious Rec Rm provides extra living space for your family comfort with premium storage space in the basement. Tons of upgrades added to this home including custom blinds in all windows. Close to many amenities like shops, transit, parks. Don't miss this beautiful home! Virtual staging done for living, dining, kitchen and bedroom. (id:43934)
905 - 770 Somerset Street W
Ottawa, Ontario
Experience contemporary urban living at JADE Apartments, a thoughtfully designed rental community at Somerset and LeBreton. This modern building offers stylish studio, one-bedroom, two-bedroom, and two-bedroom + den suites featuring bright, open-concept layouts, quality finishes, and abundant natural light. Residents enjoy exceptional amenities, including a fitness centre, communal workspace, rooftop patio, and a serene main-level courtyard-perfect for relaxing or connecting with neighbours. Ideally situated steps from local restaurants, cafés, shops, and public transit, JADE blends design, convenience, and community for a truly elevated rental experience. Please note: Parking is available for an additional $250/month, and storage units can be rented for $50/month. (id:43934)
514 - 770 Somerset Street W
Ottawa, Ontario
Experience contemporary urban living at JADE Apartments, a thoughtfully designed rental community at Somerset and LeBreton. This modern building offers stylish studio, one-bedroom, two-bedroom, and two-bedroom + den suites featuring bright, open-concept layouts, quality finishes, and abundant natural light. Residents enjoy exceptional amenities, including a fitness centre, communal workspace, rooftop patio, and a serene main-level courtyard-perfect for relaxing or connecting with neighbours. Ideally situated steps from local restaurants, cafés, shops, and public transit, JADE blends design, convenience, and community for a truly elevated rental experience. Please note: Parking is available for an additional $250/month, and storage units can be rented for $50/month. (id:43934)
1000 Eider Street
Ottawa, Ontario
Presenting a meticulously maintained Richcraft Sonoma model end-unit townhouse, ideally situated on a desirable corner lot with a double garage. Offering approximately 2,100 sq. ft. of thoughtfully designed living space, this home boasts an open backyard with no rear neighbors, ensuring privacy and tranquility. The main floor features a bright and inviting living room, a powder room, and a spacious kitchen and dining area complete with a cozy fireplace-perfect for gatherings. Upstairs, the primary bedroom includes a luxurious ensuite and a walk-in closet, complemented by two additional generously sized bedrooms, a full second bathroom, a convenient laundry area, and a loft with a large window that fills the space with natural light. The fully finished lower level provides versatile space suitable for a family room, home office, or children's learning area. Located within walking distance to parks, schools, an Independent supermarket, a gas station, and public transit, with easy access to the Vimy Memorial Bridge and scenic views of the Rideau River. Completed rental application, full credit report, and proof of income. Strictly no roommates, smoking, or pets. Available end of December 2025. (id:43934)
309 Cloyne Crescent
Ottawa, Ontario
Available immediately, 4 bedroom corner home with double car garage in one of the best neighborhoods in Barrhaven, close to schools, parks, and Minto sports plex just perfect for families. On the main floor you'll find a big kitchen with a dinette overlooking the family room, which includes the couch. Upstairs features 4 bedrooms and 2 full modern baths. The tenant pays for utilities. (id:43934)
1118 Apolune Street
Ottawa, Ontario
Backing directly onto a park with no rear neighbours, this beautiful single detached home offers exceptional privacy and scenic views. Nestled in one of Ottawa's most family-friendly neighbourhoods, it's designed for comfort, convenience, and connection. Inside, you'll find a bright, sun-filled layout with modern finishes throughout. The home features 3 spacious bedrooms and 3 bathrooms-perfect for families seeking both function and style. Large windows fill the living spaces with natural light, while the open, practical floor plan makes everyday living effortless. Enjoy easy access to quality schools, parks, shopping, playgrounds, and the upcoming supermarket, all within walking distance. This unfurnished home is move-in ready and waiting for your family to call it home. Immediate occupancy, apply now! (id:43934)
1308 Whitlow Grass Way
Ottawa, Ontario
Welcome to this stunning BRANDNEW EXECUTIVE Townhouse built by Uniform with 2268 SF in the most desirable Kanata North Urban Expansion Area (KNUEA). Conveniently located along March Road, close to dynamic employment hubs & shoppings.This large end unit offering 3 beds, 3 baths, a large foyer, an expansive living space, open concept kitchen with quartz, large windows, stainless appliances, central vaccum, custom cabinetry and an upgraded cozy gas Naploleon fireplace as a focal point. Elegant, warm-toned hardwood floors throughout the main level, staircases & second-level hallway. The second floor has 3 beds, fully upgraded luxurious 5-piece ensuite with double sinks, and full main bathroom. Partial finished basement with a huge recreation room. Advanced HVAC, HRV, high efficiency gas furnace and hot water on demand, Central Vacuum Built-in. Great location, 5 minutes to Kanata North Technology Park, close to business center, schools, parks, shoppings, golf course, restaurants and everyday amenities. Don't miss this incredible opportunity to make this highly sophisticated luxury end unit as home! (id:43934)
764 Fletcher Circle
Ottawa, Ontario
Water heater owned! Welcome to this meticulously maintained detached bungalow in the highly sought-after Kanata Lakes neighborhood. This charming home offers over 2,000 square feet of comfortable living space and features beautiful hardwood flooring throughout the whole house. The layout is perfect for entertaining, showcasing spacious dining and living areas. An open-concept kitchen flows into a bright family room, complete with a cozy gas fireplace, creating a warm and inviting atmosphere. The main floor includes two generously sized bedrooms that share a large full bathroom, plus a convenient main-floor laundry area and a powder room. The water heater is owned, meaning no extra rental fees for you! The lower level provides over 700 square feet of additional living space and benefits from lookout windows that flood the space with natural light. It features a well-sized third bedroom with a large window and another full bathroom. Enjoy the benefits of being located within the boundaries of top-rated schools and close to local amenities, including parks, stores, and public transit! A 6- 8 month mid-term rental can be considered for $3,300 per month. (id:43934)
771 Twist Way
Ottawa, Ontario
Stunning modern 2,341sq. ft. Urbandale Atlantis II Townhome. This spacious 4-bedroom, 3.5-bathroom home showcases high-end finishes and thoughtful design throughout. Enjoy smooth ceilings, rich hardwood flooring, and upgraded tile. The modern kitchen features stainless steel appliances, a large island, and a stylish tile backsplash, flowing seamlessly into a bright living room with a cozy gas fireplace. Upstairs, you'll find a versatile loft, a luxurious primary suite with a 5-piece ensuite and walk-in closet, plus three additional bedrooms, a full bathroom, and a convenient laundry room. The fully finished lower level offers a large family room and a 3-piece bathroom. Perfect for additional living space or guest accommodations. Conveniently located close to schools, shopping, and a recreation center. Tenant pays all utilities. The vacant home is move-in ready! No smoke and pets please. The first picture is virtually staged. (id:43934)
306 Foliage Private
Ottawa, Ontario
This stylish three-bedroom, three-bath Fresh Town offers exceptional versatility, perfect for first-time buyers, downsizers, or small families. The open-concept main floor boasts wall-to-wall engineered hardwood and a spacious kitchen with quartz countertops and stainless steel appliances. Upstairs, you will find three comfortable bedrooms with floor to ceiling windows, including a bright primary bedroom with its own three-piece ensuite and walk-in closet. The ground floor provides even more flexibility with a private office/den, convenient two-piece bath, and direct access to the attached garage. Tenant pays all utilities. (id:43934)
868 Fletcher Circle
Ottawa, Ontario
Welcome to this elegant and contemporary 3-bedroom, 2.5-bath Addison model end-unit townhome in prestigious Kanata Lakes - a residence that blends functionality, comfort, and charm in one beautiful package. The highlight of this home is the bright walk-out basement, expanding your living space and leading to a private, fully fenced backyard where you can relax, garden, or entertain under open skies. From the moment you arrive, the widened interlock driveway, tasteful brick exterior, single-car garage, and neat front entry create a polished first impression, offering 1+4 total parking spaces for added convenience. Inside, the main floor greets you with an open-concept layout featuring hardwood flooring, large windows, and a cozy gas fireplace that anchors the living and dining areas beneath a vaulted ceiling. The kitchen offers both style and efficiency with tile flooring, a breakfast bar, generous cabinetry, and a sunny eating nook that opens to a charming Juliette balcony - perfect for morning coffee. Upstairs, the spacious primary bedroom includes a walk-in closet and spa-inspired ensuite, while two additional bedrooms share a bright full bath. A convenient laundry closet completes this level for modern everyday ease. The finished lower level adds remarkable versatility - ideal as a recreation room, home gym, or office - with patio doors opening directly to the backyard, creating a seamless indoor-outdoor flow. With a fenced yard for privacy, central A/C, and garage entry access, this home is fully equipped for comfortable living. Set in a quiet, family-friendly community near top-rated schools, parks, golf courses, and the Kanata High Tech Park, plus just minutes from shops, restaurants, and transit, it offers the perfect balance of tranquillity and convenience. Stylish, well-maintained, and move-in ready - this is the one you've been waiting for. (id:43934)
2 - 95 St Andrew Street
Ottawa, Ontario
Beautiful 4 bedroom 2 bathroom 2 story apartment in the heart of the Byward market. Tucked away on a quiet street Close to Ottawa U and all the nightlife/restaurants of downtown Ottawa. Heat and water included .Hydro and hot water tank to be paid by tenants. 3 parking spots available at $100 each. Shared laundry in basement (id:43934)
2046 Postilion Street
Ottawa, Ontario
Be the first to live in this brand-new, never-occupied 5-bedroom, 3.5-bath detached home located in the family-friendly community of Richmond. With over 2,600 sq ft of finished living space, this home offers the ideal layout for large families, professionals working from home, or tenants seeking multi-generational living.The main floor features elegant hardwood flooring, an open-concept living and dining area, a modern kitchen with quartz countertops and sleek cabinetry, a convenient powder room, and access to a full-size garage. Upstairs includes four spacious bedrooms, including a large primary bedroom with a 4-piece ensuite and ample closet space.The fully finished basement adds significant value with a fifth bedroom, a full bathroom, and a large rec roomperfect for extended family, guests, or private office use.Located just 12 minutes to Stittsville, 15 minutes to Barrhaven, and an easy commute to Kanatas tech hub, this home offers a quiet setting with great accessibility. Comfortable finishes, modern design, and abundant space make this property a standout rental.Available immediately. Schedule your private showing today. (id:43934)
3308 - 805 Carling Avenue
Ottawa, Ontario
Furnished, Flooring: Hardwood, Deposit: 5800, Beautiful, Bright, and unique, fully furnished, this sky residence offers unparalleled views that cannot be attained anywhere else in the city of Ottawa. close to all amenities, Preston St offers the restaurant in town, and you can take Dow's lake bike pad anywhere, It's steps away from Dow's lake, Preston, and LRT and Bus routes, enjoy the fitness center and Lovely swimming pool !, It's yours to discover. (id:43934)
324 Rainrock Crescent
Ottawa, Ontario
Welcome to this beautiful 3 bedroom, 3 bathroom townhouse in the highly sought-after Trailsedge community. The perfect blend of style, comfort, and convenience. Featuring an open-concept main floor with a spacious kitchen overlooking the living and dining areas, this home is ideal for modern family living and effortless entertaining. The fully finished basement offers additional living space , perfect for a family room, home gym, play area, or office. Upstairs, you'll find three generous bedrooms, including a bright primary suite with ensuite bath and walk-in closet. Nestled in a quiet, family-friendly neighbourhood with nearby parks, schools, and walking trails, this is the perfect home for growing families or first-time buyers looking for space, function, and a move-in-ready lifestyle. Rental application, credit check and current paystubs required. (id:43934)
272 Claridge Drive
Ottawa, Ontario
This beautifully renovated semi-detached home offers over 2,000 sq. ft. of comfortable living space in a quiet, family-friendly neighbourhood. With 3+1 bedrooms and 4 bathrooms, its the perfect blend of style and functionality.The fully finished basement is a standout feature, complete with its own kitchen, full bathroom, and additional room ideal for a guest suite, home office, or extended family living. Upstairs, three spacious bedrooms, including a primary suite with ensuite, provide plenty of room for everyone.Tastefully updated throughout, the home features no carpet on any level, modern lighting fixtures, and freshly finished interiors. Comfort is guaranteed year-round with a high-efficiency furnace, central air conditioning, and air ducts on the main and upper floors.Enjoy peace of mind with a security system that includes door sensors and exterior cameras. All appliances are under two years old, including two full-sized fridges, a freezer, washer, and dryer.Step outside to a fully fenced backyard with a gazebo and outdoor grill perfect for entertaining or relaxing evenings. Parking is convenient with a 2-car driveway plus garage.Located near schools, parks, shopping, and public transit, this home combines modern living with everyday convenience. Best of all, its ready for you to move in immediately. A fully furnished option is also available. For more details, please contact the salesperson at 438-927-2929. (id:43934)

