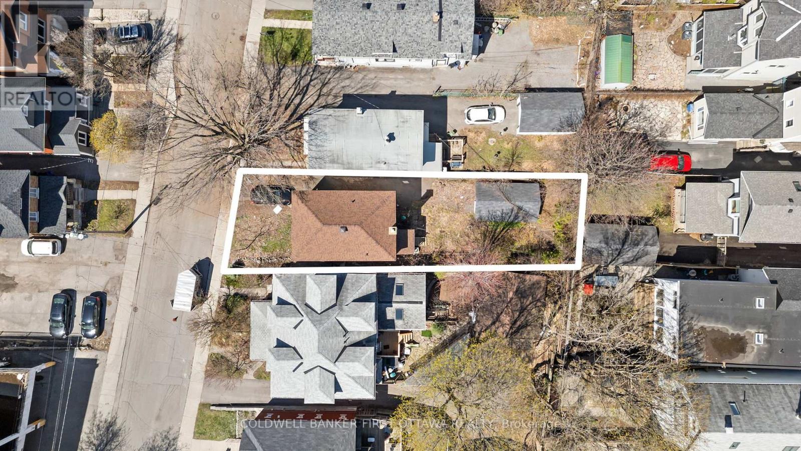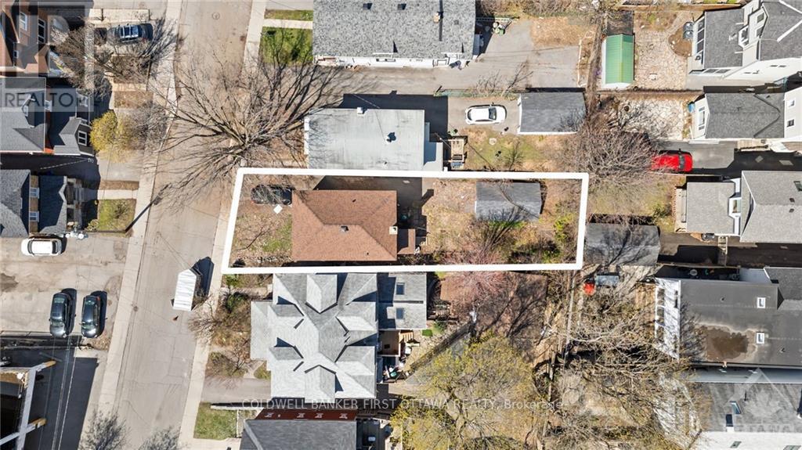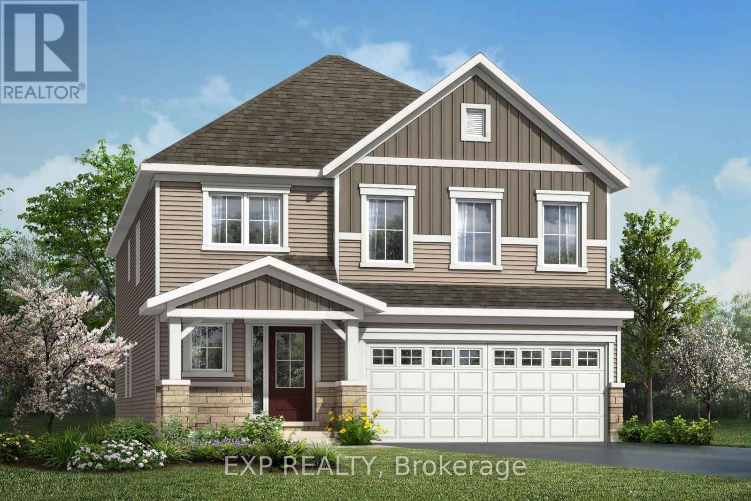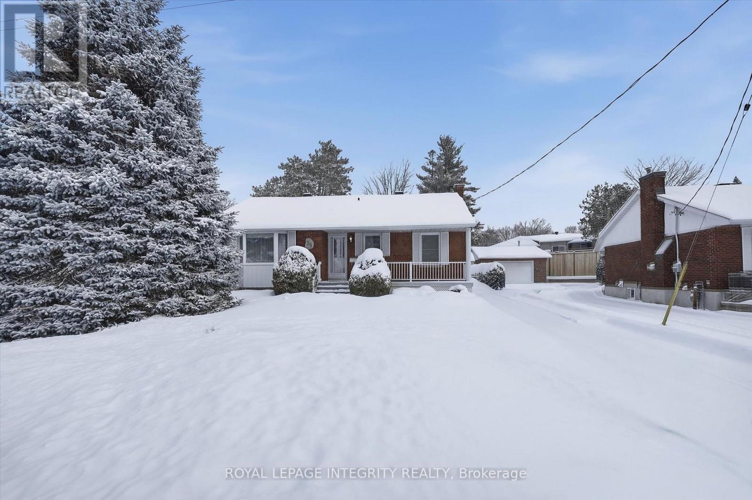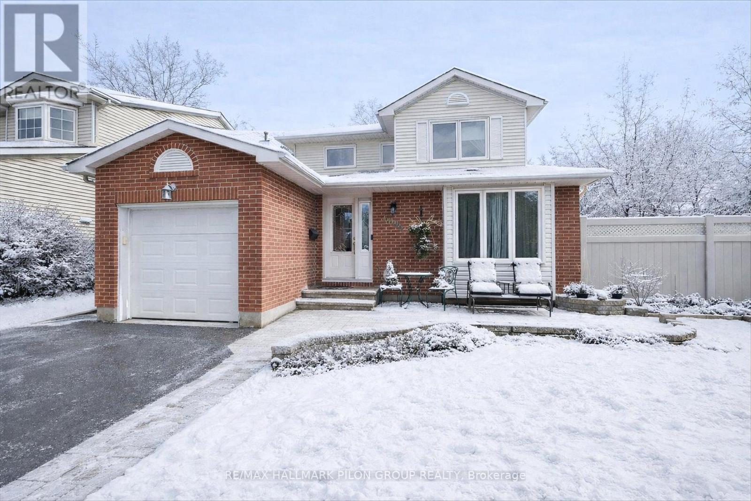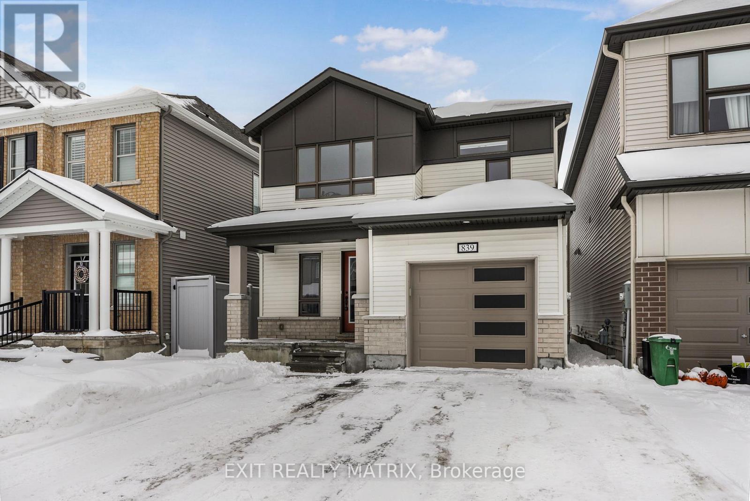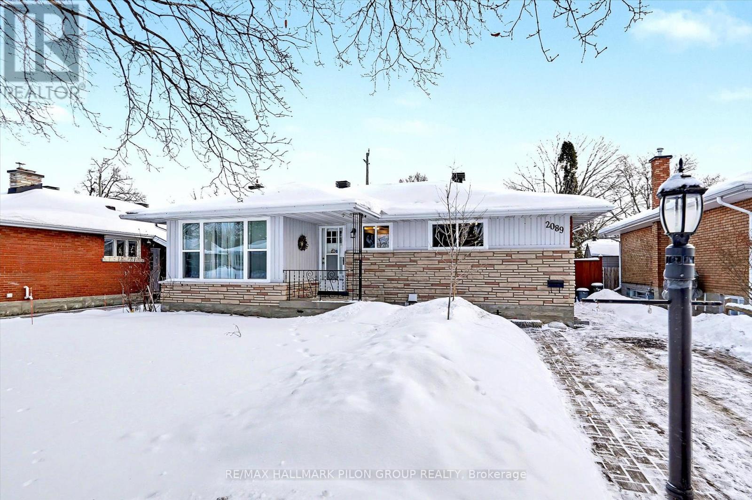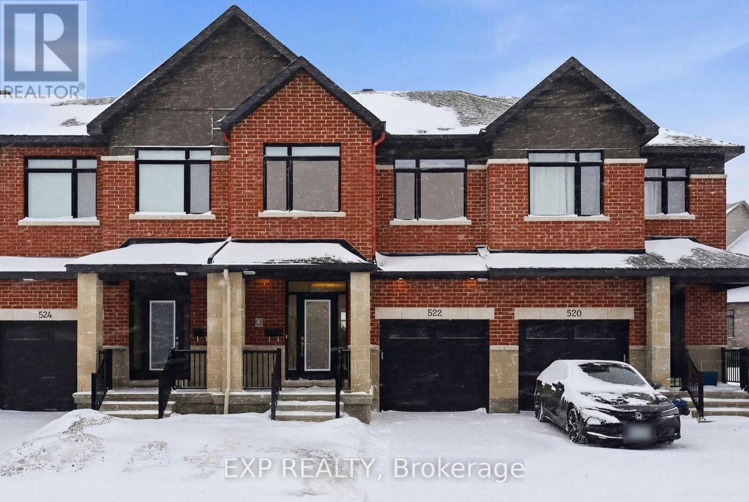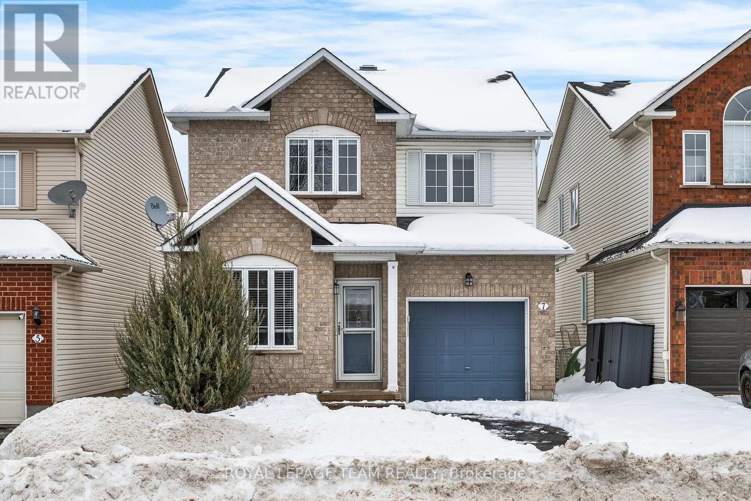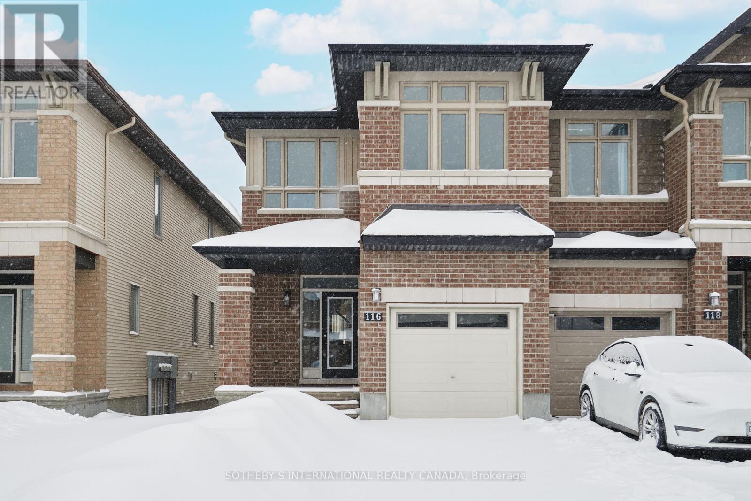We are here to answer any question about a listing and to facilitate viewing a property.
57 Muriel Street
Ottawa, Ontario
Calling all developers and builders! With PERMIT-READY plans, this 4 UNIT project consisting of front to back semis each with a basement apartment is poised for swift development, allowing you to hit the ground running. Plans also include a DOUBLE GARAGE in the back as well. Nestled in the highly sought-after Glebe neighbourhood, this property presents a golden opportunity for your portfolio. Or maybe the perfect chance to custom build your next home with income generating units? With R3 zoning and all variances completed, this site is brimming with potential. Imagine the possibilities as you craft a visionary design in one of Ottawa's most coveted areas. Conveniently located within walking distance of the Rideau Canal, Lansdowne, Dow's Lake, Little Italy and Carleton University, this site offers not only prime real estate but also unparalleled lifestyle amenities once the project is completed. Don't miss your chance to capitalize on this ready-to-go project and leave your mark on the thriving Glebe community! Property being sold as-is, where-is. (id:43934)
57 Muriel Street
Ottawa, Ontario
Calling all developers! With PERMIT-READY plans, this 4 UNIT build consisting of front to back semis each with a basement unit is poised for swift development, allowing you to hit the ground running. Plans also include a DOUBLE GARAGE in the back as well. Nestled in the highly sought-after Glebe neighbourhood, this property presents a golden opportunity for your portfolio. Or maybe the perfect chance to custom build your next home with income generating units? With R3 zoning and all variances completed, this site is brimming with potential. Imagine the possibilities as you craft a visionary design in one of Ottawa's most coveted areas. Conveniently located within walking distance of the Rideau Canal, Lansdowne, Dow's Lake, Little Italy and Carleton University, this site offers not only prime real estate but also unparalleled lifestyle amenities once the project is completed. Don't miss your chance to capitalize on this ready-to-go project and leave your mark on the thriving Glebe community! (id:43934)
57 Muriel Street
Ottawa, Ontario
Calling all developers! With PERMIT-READY plans, this 4 UNIT build consisting of front to back semis each with a basement unit is poised for swift development, allowing you to hit the ground running. Plans also include a DOUBLE GARAGE in the back as well. Nestled in the highly sought-after Glebe neighbourhood, this property presents a golden opportunity for your portfolio. Or maybe the perfect chance to custom build your next home with income generating units? With R3 zoning and all variances completed, this site is brimming with potential. Imagine the possibilities as you craft a visionary design in one of Ottawa's most coveted areas. Conveniently located within walking distance of the Rideau Canal, Lansdowne, Dow's Lake, Little Italy and Carleton University, this site offers not only prime real estate but also unparalleled lifestyle amenities once the project is completed. Don't miss your chance to capitalize on this ready-to-go project and leave your mark on the thriving Glebe community! (id:43934)
707 Cheviot Street
Ottawa, Ontario
Be the first to live in this BRAND NEW 4 bed, 4.5 bath detached home in Richmond Meadows! This is Mattamy Home's popular and spacious Parkside model, offering 2691 sqft above grade + 704 sqft below grade of well-designed living space. The main floor features 9' ceilings and hardwood flooring, creating a warm and inviting atmosphere. The cozy eat-in kitchen includes plenty of cabinetry, an island, and a fridge water line for added convenience. Patio doors provide easy access to the backyard and flood the space with natural light, making it the perfect place to start your day. The open-concept living and dining areas offer an ideal layout for family life or entertaining guests. An elegant oak staircase leads to the second level, where you'll find a spacious primary bedroom with a walk-in closet and a private ensuite featuring a glass shower. The three additional bedrooms are generously sized and share access to two additional full bathrooms. A convenient second-floor laundry room completes the upper level. Fully finished basement with full bathroom and glass walk-in shower. This Energy Star rated home is built for comfort, efficiency, and long-term value. Your dream home awaits modern, move-in ready. Colours have been selected and are attached. (id:43934)
39 Appleford Street
Ottawa, Ontario
Welcome to 39 Appleford Drive, a beautifully maintained all brick bungalow where pride of ownership shines and excellent in-law suite or secondary unit potential is offered! Nestled on a large lot on a quiet street, this 3-bedroom, 2-bathroom home offers space, versatility, and an unbeatable location. Excellent curb appeal greets you with a long driveway accommodating up to four vehicles and an interlock walkway leading to the inviting front porch. Step inside to a bright foyer with a large closet giving you an immediate sense of the home's functional layout, highlighted by gleaming hardwood floors throughout the main level. The spacious living room, filled with natural light from a large window, flows seamlessly into the updated kitchen featuring granite countertops, tile backsplash, ample cabinetry and counter space and a gas stove. The adjoining dining room is ideal for family gatherings and offers French doors opening onto the backyard, complete with a shed and garden area. The main level sleeping quarters include two generous bedrooms and a full bathroom. Downstairs, the finished basement with a separate side entrance leading to the basement stairs offers excellent in-law suite or secondary unit potential, boasting a large family room, kitchenette, third bedroom and an updated full bathroom, along with plenty of storage and a dedicated laundry area. Ideally located just minutes from Highway 417, Gloucester Mall, LRT, public transit, shopping including Costco and Canadian Tire, restaurants, schools, and parks - this home truly has it all. A fantastic opportunity not to be missed! (id:43934)
6093 Des Treflieres Gardens
Ottawa, Ontario
Welcome to 6093 Tréflieres Garden, a beautifully maintained detached home located in Chapel Hill, a popular and well-established neighbourhood known for its family-friendly atmosphere, parks, schools, and convenient access to everyday amenities. Set on a premium corner lot, this property offers exceptional privacy with only one neighbouring home. The main floor is filled with natural light and features hardwood and tile flooring throughout, along with the added convenience of a main-floor laundry area. The spacious, renovated kitchen showcases white cabinetry, granite countertops, and stainless steel appliances, providing both style and functionality. A formal dining room with a large window is ideal for entertaining, while the inviting family room is highlighted by a natural gas fireplace, creating a warm and comfortable living space. The second level offers a generous primary bedroom complete with double closets and a 3-piece ensuite bathroom. Two additional well-sized bedrooms and a full bathroom complete this floor, offering a comfortable and functional layout.The finished basement extends the living space with a versatile rec room and a den featuring a small window-perfect for a home office, gym, or guest area. Outdoors, the backyard offers a truly inviting retreat with a large, private PVC-fenced setting, a 12 ft x 24 ft heated above-ground pool, a charming gazebo for relaxed summer evenings, and a large garden shed with electricity for added convenience. A single garage and clear pride of ownership throughout complete this home. A private setting, thoughtful updates, and a sought-after location make this home a standout opportunity in Chapel Hill. (id:43934)
839 Henslows Circle
Ottawa, Ontario
**PLEASE NOTE, SOME PHOTOS HAVE BEEN VIRTUALLY STAGED** Welcome to this dream home in the heart of Orleans, where timeless elegance meets modern comfort in one of the area's most sought-after neighbourhoods. Built by Mattamy Homes, this beautiful Primrose II model offers the perfect blend of space, style, and lifestyle. The main level showcases a bright, open-concept layout designed for both everyday living and effortless entertaining. A private dining room sets the stage for memorable gatherings, while the sun-filled living room creates a warm and inviting atmosphere. The elegant kitchen is a true showpiece, featuring sleek finishes, attractive cabinetry, and a sit-at peninsula that flows seamlessly into the adjacent eating area with patio doors leading outdoors. Upstairs, you'll find four generously sized bedrooms, two full bathrooms, and the convenience of second-floor laundry. The primary suite is a serene retreat, complete with a spacious walk-in closet and a luxurious ensuite featuring a glass shower and double vanity. Outside, the partially fenced backyard offers a wonderful space for relaxing, entertaining, or family enjoyment. Ideally located near a scenic pond and park, with a new school coming soon, this prime Orleans location is close to all amenities, schools, shopping, and recreation. A truly perfect home in a thriving community-this is the one you've been dreaming of. (id:43934)
2089 Bangor Street
Ottawa, Ontario
Get ready to turn your home into an income asset! Set on a quiet, tree-lined street in the highly desirable community of Elmvale Acres, this charming & thoughtfully updated bungalow offers comfort, character & exceptional versatility, complete w/ a legal lower-level rental suite with an excellent tenant. The bright & spacious combination living & dining area are perfectly suited for both everyday living & entertaining. An oversized window floods the space w/ natural light while framing serene views of the mature streetscape beyond. The main floor offers a well-balanced layout with a generous primary bedroom, a second bedroom nearly equal in size, & a third bedroom that easily adapts as a home office or creative space. The renovated bathroom is bright & inviting, finished in a timeless palette. It feat a beautiful jetted tub w/ combination shower, sleek vanity, tiled flooring, and window for natural light. The renovated kitchen blends modern style w/ everyday functionality, feat crisp white cabinetry accented by soft grey drawers, expansive quartz countertops, & a clean, contemporary design enhanced by tasteful open shelving-ideally blending functionality, practicality & beauty seamlessly. The lower level adds incredible value w/a legal bachelor-style rental suite, thoughtfully laid out with a defined bedroom area, a comfortable living space, an eat-in kitchen, & a full bathroom w/stand-up shower & combination washer/dryer. Also in the lower level is a separate & spacious utility room that houses the laundry area for the main floor & ample storage space. Step outside through the patio doors to the private backyard, surrounded by mature trees & offering a stone patio perfect to enjoy during the warmer months. A large garden shed provides additional storage for seasonal needs. Ideally located just minutes from the Ottawa General Hospital & CHEO, this home is also close to excellent schools, parks, shopping, transit, & everyday amenities. Some photos virtually staged. (id:43934)
522 Corretto Place
Ottawa, Ontario
WELCOME TO THIS STUNNING 3-BEDROOM CLARIDGE WOODHALL MODEL WITH NO REAR NEIGHBOURS AND EXTENDED REAR YARD IN BARRHAVEN! This beautifully maintained 2023 brick townhome offers the perfect blend of modern upgrades and functional living across three finished levels. Featuring 3 bedrooms, 2.5 bathrooms, a finished basement, and an extended backyard, this home is ideal for families, professionals, or anyone looking for turnkey living. Step inside to a welcoming foyer with clean, modern finishes and convenient access to the attached garage. The main floor showcases a bright, open-concept layout designed for everyday living and entertaining with wide plank engineered hardwood floors. The spacious living and dining areas flow seamlessly into the upgraded kitchen, complete with contemporary white cabinetry, quality finishes, walk in pantry, quartz counters, and a large breakfast bar island-perfect for hosting or casual meals. Large windows fill the space with natural light and provide access to the extended backyard with no direct rear neighbours, offering added privacy and outdoor enjoyment. Upstairs, the generous primary bedroom retreat features a walk-in closet and a private ensuite with a sleek vanity and glass shower. Two additional well-sized bedrooms, a full bathroom, and convenient second-level laundry complete this floor. The fully finished basement adds valuable living space, featuring a large recreation room with a cozy gas fireplace-ideal for a family room, home gym, or media space-along with plenty of storage and mechanical areas. Located in the sought-after Barrhaven community, close to parks, schools, trails, shopping, and everyday amenities. 24 hours irrevocable on all offers. (id:43934)
332 Gracewood Crescent
Ottawa, Ontario
STUNNING Semi-Detached by Tartan Homes! This Red Oak model offers over 2,600 sq. ft. of finished living space, featuring 3 Bedrooms + LOFT and 2.5 Bathrooms. Enjoy bright, spacious living areas and beautiful curb appeal with a widened interlock driveway plus garage. Step inside to a tiled foyer that flows into the open-concept living and dining room, complete with HARDWOOD flooring throughout the main level. The elegant kitchen impresses with GRANITE counters, glass-tile backsplash, 4 stainless steel appliances, breakfast area, island with extra seating, and tiled floors. It opens to the inviting great room, featuring a stone accent wall and cozy gas FIREPLACE. A grand curved oak staircase leads to the second level, where you'll find three generous bedrooms, a versatile loft (ideal as a flex space or potential 4th Bedroom), plush carpeting, full bathroom and a convenient laundry room. The primary suite includes a 4-piece ensuite, a large walk-in closet, and an additional sliding-door closet. The huge fully finished basement is perfect for entertaining, offering cozy carpeting, large windows, media wiring, and a 3-piece bathroom rough-in. Outside, enjoy your own backyard oasis! Fully fenced and beautifully landscaped with designer INTERLOCK, a gazebo, dining area, low maintenance and plenty of room to entertain! Built in 2014 and Ideally located in Findlay Creek, close to Schools, Parks, Splashpads, Trails, Shopping, Transit, and more. Come make this home yours today! (id:43934)
7 San Mateo Drive
Ottawa, Ontario
Welcome to 7 San Mateo Drive - a charming detached 3-bedroom, 3-bath home offering comfort, functionality, and a great layout for family living. The main level features a bright office/den, a dedicated dining room, and a welcoming living room centered around a cozy fireplace. The kitchen, complete with stainless steel appliances, overlooks the living area and provides easy walk-out access to the fenced rear yard - perfect for entertaining or enjoying quiet evenings outdoors. A convenient powder room completes the main floor. Upstairs, the spacious primary bedroom includes a private ensuite, while two additional bedrooms and a full bathroom provide ample space for family or guests. The finished basement adds versatility - ideal for a rec room, home gym, or additional office space. Located in a family-friendly neighbourhood close to schools and parks, this home is the perfect blend of comfort and convenience. (id:43934)
116 Popplewell Crescent
Ottawa, Ontario
Rarely offered 4-bedroom, 3.5-bath end-unit townhome in the heart of Barrhaven, originally built as a Richcraft model home (2015). Meticulously maintained and move-in ready, this bright home offers 1,737 sq ft of above-grade living space plus a finished basement with additional storage. Freshly painted in 2025, with new main-floor lighting and new carpet on the stairs and second level. The main floor features a flexible den and dining area, flowing into a spacious kitchen with stainless steel appliances, granite countertops, ample cabinetry, and a large island with double sink. A breakfast area with patio doors leads to a fully fenced backyard, perfect for entertaining. The sun-filled family room and convenient powder room complete this level. The second floor offers four generously sized bedrooms, including a primary suite with walk-in closet and 4-piece ensuite. A full family bathroom and upper-level laundry add everyday convenience. The finished basement provides excellent additional living space with a large recreation room featuring a gas fireplace, a full bathroom, and a finished bonus area with potential for a fifth bedroom or to use as a bright office space. Ideally located minutes from Barrhaven Town Centre, Chapman Mills Marketplace, Strandherd Drive shopping and dining, Costco, schools, parks, walking trails, Minto Recreation Complex, public transit, and major commuter routes. A fantastic opportunity for families and professionals seeking space, comfort, and convenience! (id:43934)


