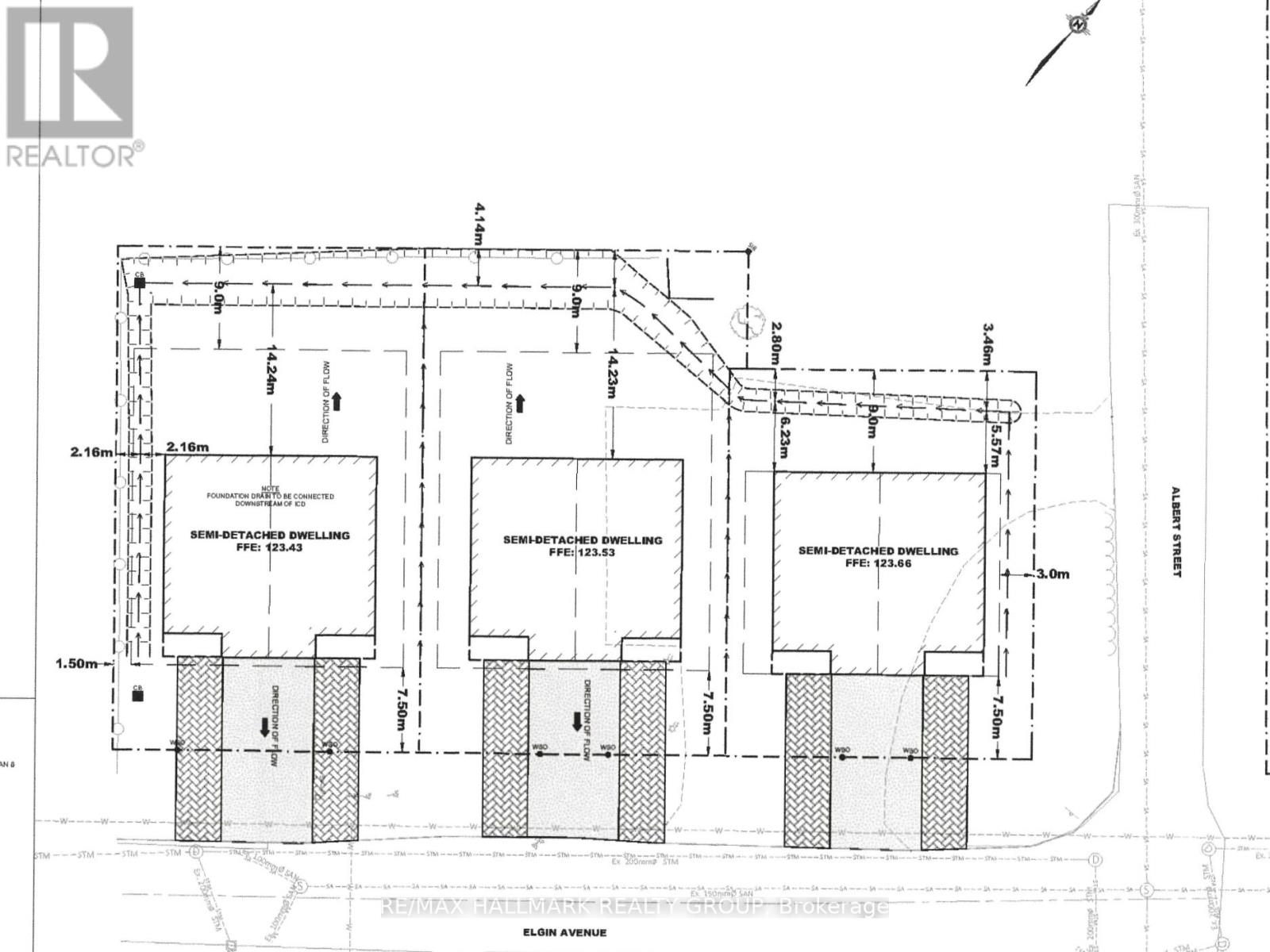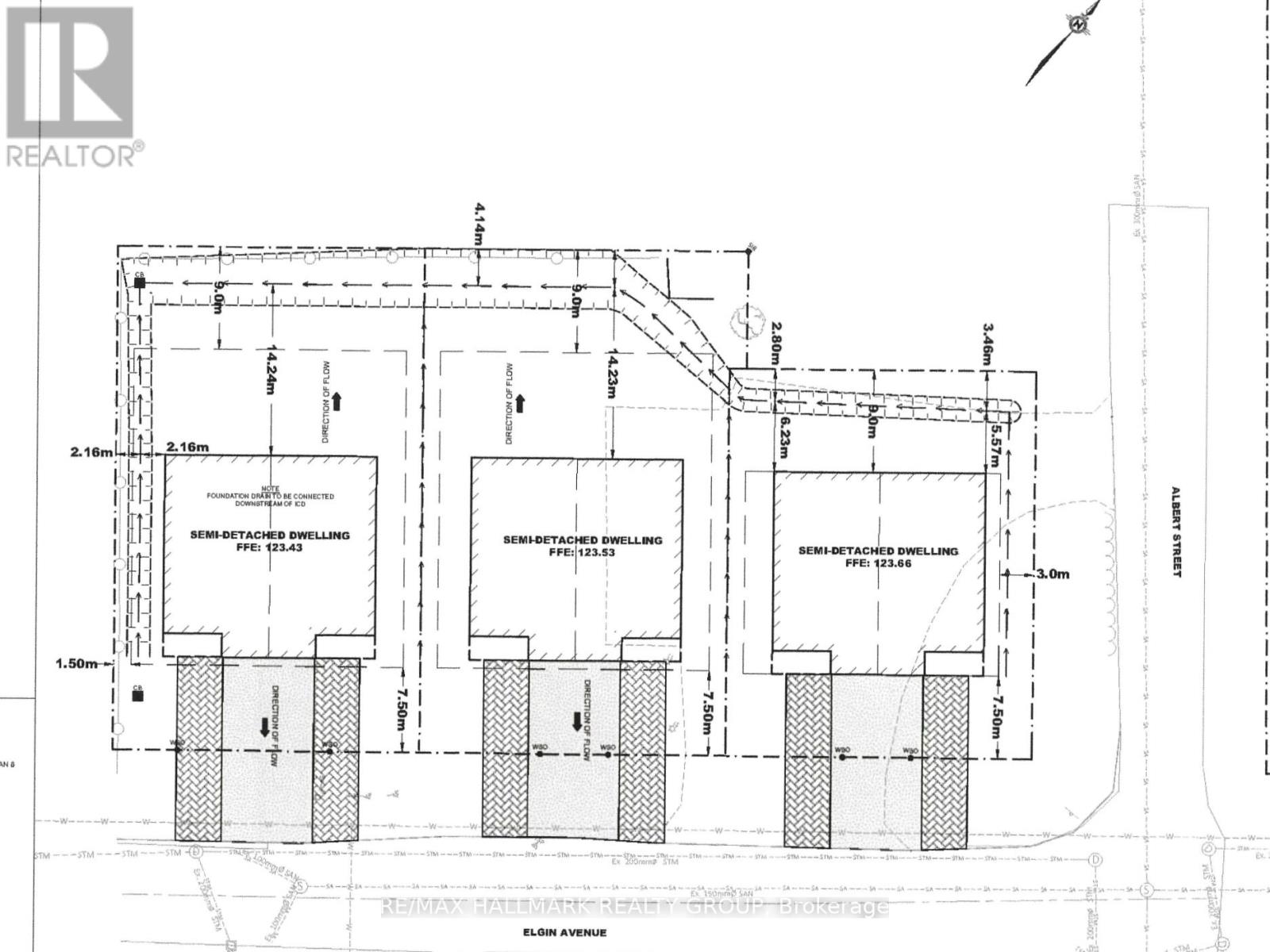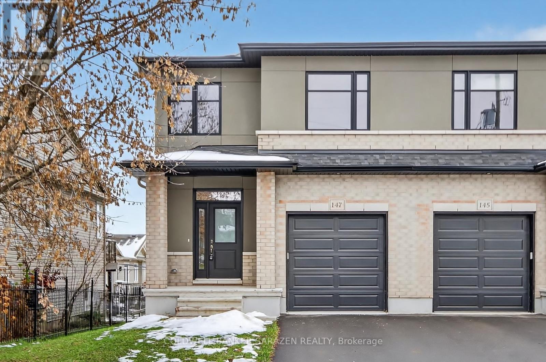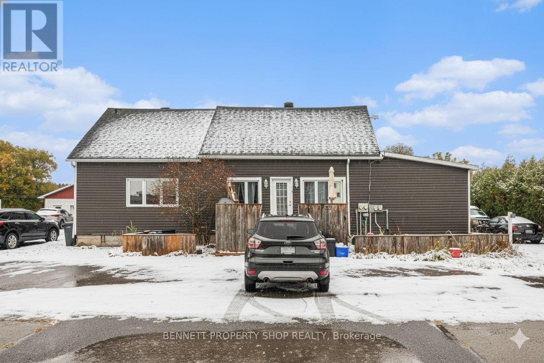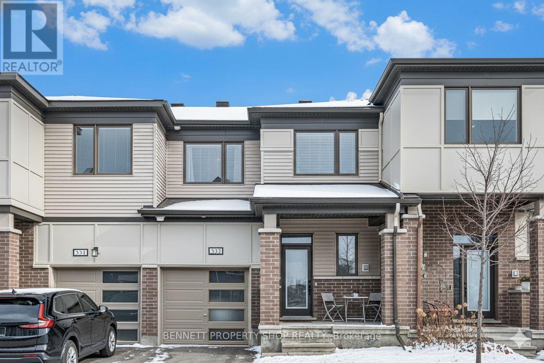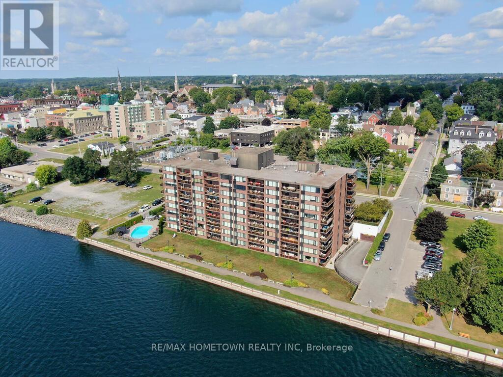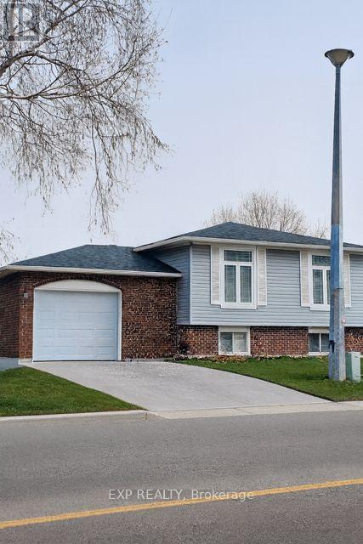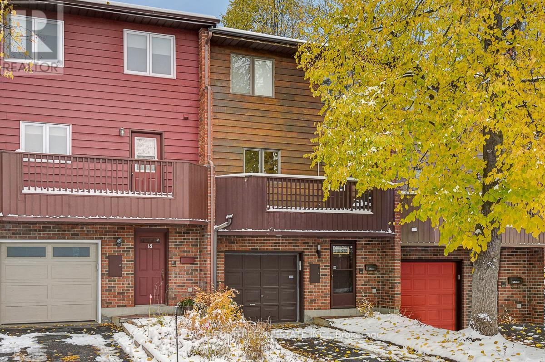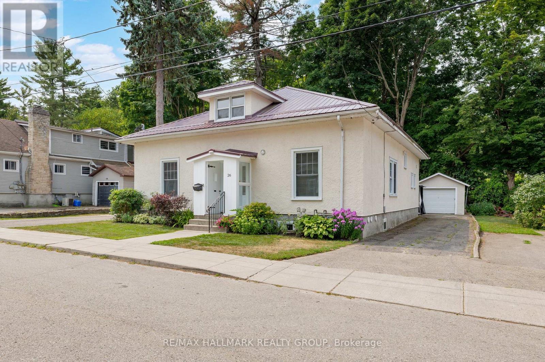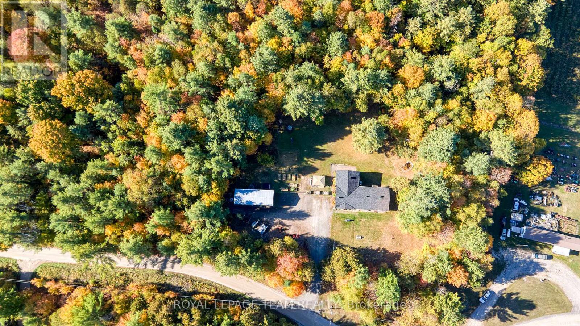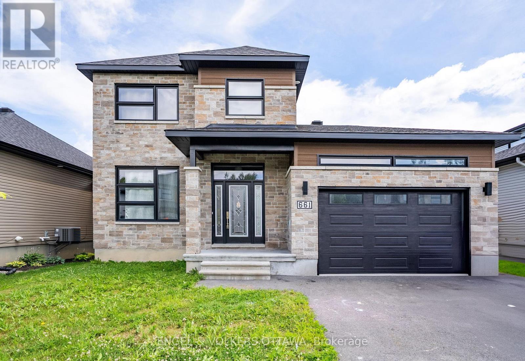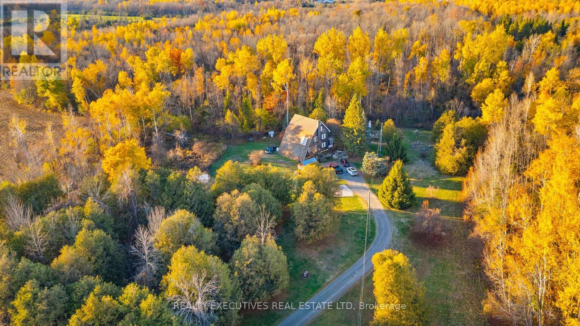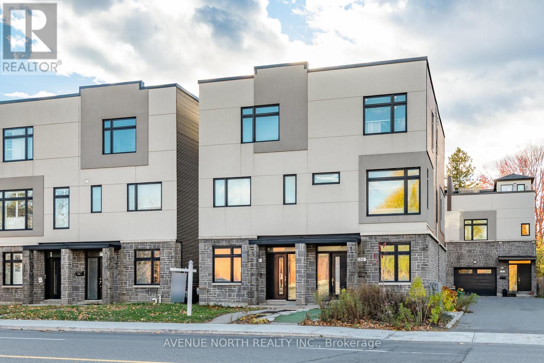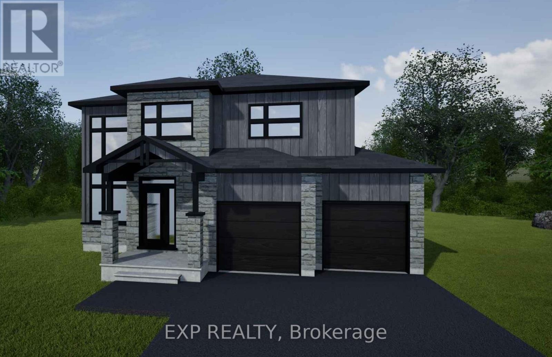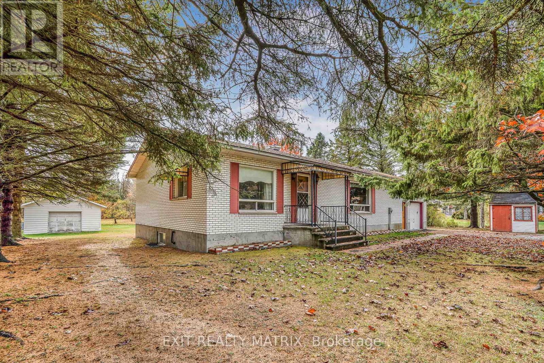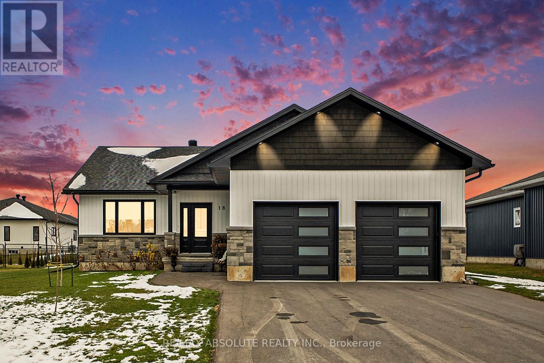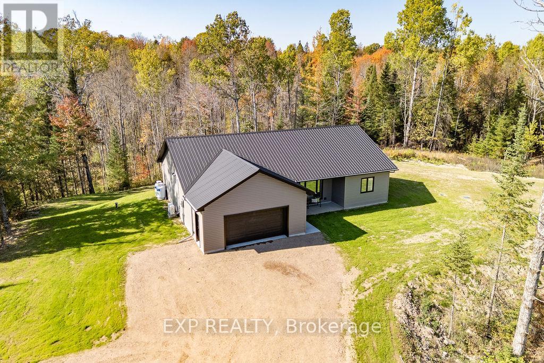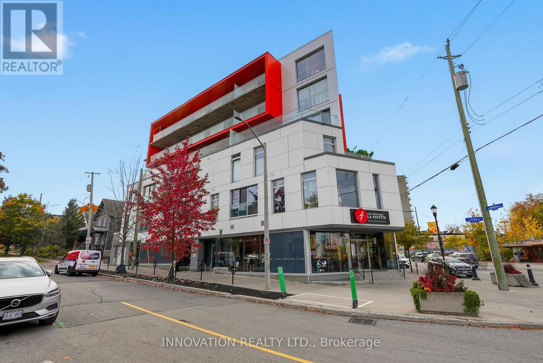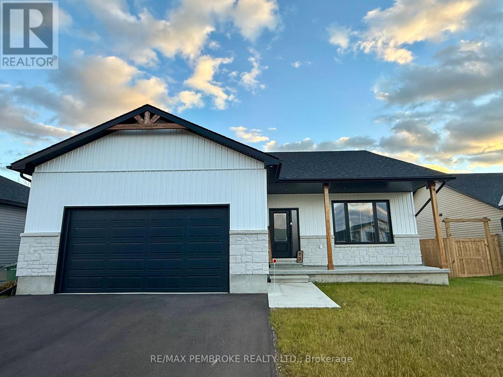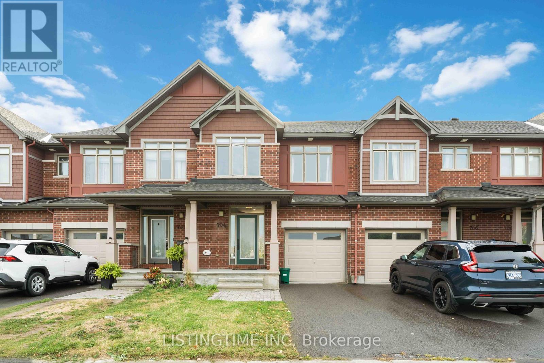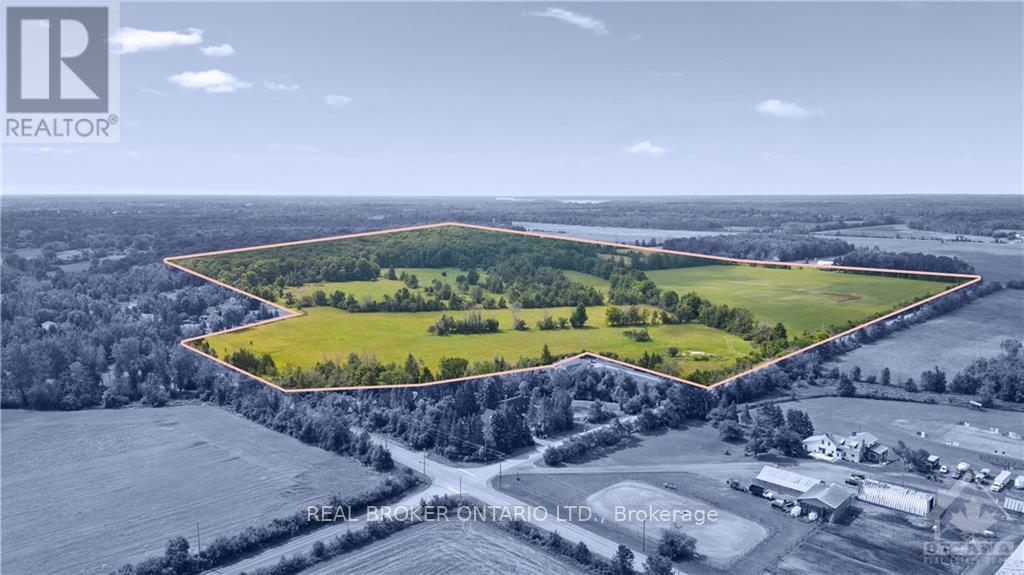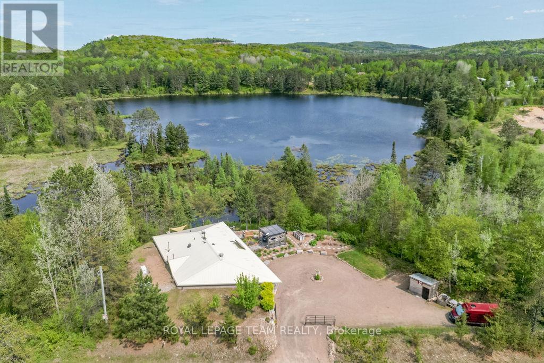We are here to answer any question about a listing and to facilitate viewing a property.
15 Mayer Street
The Nation, Ontario
Fall in love at first sight with "Le Holiday." This striking new construction two-storey is where sleek design meets everyday luxury and it's nothing short of irresistible. With an abundance of natural light pouring through every window, each space feels bold, bright, and beautifully expansive. The open-concept layout invites connection and conversation, perfect for everything from cozy nights in to stylish entertaining. The gourmet kitchen flows effortlessly into the living and dining areas, creating a vibe that's both refined and relaxed. Upstairs, the primary suite is pure indulgence a dreamy escape featuring a spa-like 4-piece ensuite and a spacious walk-in closet that feels like its own boutique. Two additional bedrooms offer comfort and flexibility for family, guests, or a stylish home office. Top it all off with an attached garage, designer finishes, and an unbeatable location this is more than a home. Its a statement. A lifestyle. A rare opportunity to own something truly special. Why settle for ordinary when you can have extraordinary? (id:43934)
66 Elgin Avenue W
Renfrew, Ontario
NEW DEVELOPMENT OPPORTUNITY!! Site Plan for 6 SEMI-DETACHED Bungalow Homes with each home designed to include a lower level Secondary Dwelling! A total of 12 DWELLINGS on 6 LOTS. Approx. 255' of street frontage! Located blocks from the Hospital, River, Convenience Store, Tim Hortons, Wendy's and the main Street! Sales includes the Architect Plans and Site Studies. Gas, Hydro, Water and Sewer at the street. Currently zoned CF and requires a zoning Bi-Law amendment to Residential. Newer Back Fence and cleared LOT! Do your due diligence, and see the opportunities. CALL TODAY!! (id:43934)
66 Elgin Avenue W
Renfrew, Ontario
NEW DEVELOPMENT OPPORTUNITY!! Site Plan for 6 SEMI-DETACHED Bungalow Homes with each home designed to include a lower level Secondary Dwelling! A total of 12 DWELLINGS on 6 LOTS. Approx. 255' of street frontage! Located blocks from the Hospital, River, Convenience Store, Tim Hortons, Wendy's and the main Street! Sales includes the Architect Plans and Site Studies. Gas, Hydro, Water and Sewer at the street. Currently zoned CF and requires a zoning Bi-Law amendment to Residential. Newer Back Fence and cleared LOT! Do your due diligence, and see the opportunities. CALL TODAY!! (id:43934)
147 Salisbury Street
Ottawa, Ontario
Beautifully maintained, NEWER 3-bedroom home features a THOUGHTFUL FLOORPLAN with abundant space for daily family life & formal entertaining. This spacious semi-detached is nestled on an incredible SOUTH-FACING 238-foot-DEEP LOT, offering tremendous outdoor space for entertaining all ages. The main level offers an open-plan design with inviting BACKYARD VIEWS; sun-filled eat-in kitchen with stainless steel appliances, LOVELY CABINETRY, LARGE ISLAND W/ SEATING & quartz countertops; adjacent eating area; comfortable living room space w/ a GAS FIREPLACE & sliding-door access to the DEEP BACKYARD. The foyer area includes garage access, a coat closet, & convenient 2-pc bath. Upstairs, you'll find 3 large bedrooms, including the spacious principal with a lovely ENSUITE & WALK-IN CLOSET; 2 additional bedrooms; a family bath & laundry space. The unfinished basement offers large windows, high ceilings, & a blank canvas to create your dream retreat - in-law suite, media room, home office, playroom, teenagers' retreat - options are endless. Quality, easy-to-maintain WOOD & TILE FLOORING; a neutral paint palette & TASTEFUL FINISHES throughout. Garage with inside entry. Nestled proudly on a beautifully situated parcel with a south-facing backyard. Enjoy low-maintenance summers in your newer home in the fantastic village of Carp - a lovely COMMUNITY with a family-friendly vibe, minutes from schools, parks, dining, & community. Why wait? (id:43934)
2489 Du Lac Road
Clarence-Rockland, Ontario
What an incredible investment opportunity! This triplex has spacious units, each with a private entrance, and has a list of recent renovations/upgrades including: roof, siding, decks, bathrooms, windows, and appliances. All units have two bedrooms, an in-suite washer and dryer, parking, and are leased month to month with a total income of $3565. Unit 1, on the left, is a two-story unit with 1.5 baths and a large private backyard. Unit 2, at the front, has 1 bath and a large deck. Unit 3, at the back, has 1.5 baths and an enormous private backyard. There is additional storage space in the basement that is accessed from the right-side door. This is your chance to secure a lucrative property. Book your showing today! Some photos are digitally enhanced. (id:43934)
533 Rye Grass Way
Ottawa, Ontario
Check out this amazing 3-Bedroom, 2.5-bathroom townhouse in Half Moon Bay, Barrhaven - think soft beiges and whites - making it super cozy, stylish, and move-in ready! Walk in and you're hit with this bright, open space - beautiful flooring and matching railings give it such a fresh feel. Perfect for chilling or hanging out! The Kitchen is a Gem and wow - its got upgraded cabinets and quartz countertops, plus shiny stainless-steel appliances. You'll love cooking here and imagine hosting gatherings with the open flow to the adjacent living/dining area!! Upstairs, the primary bedroom is huge with a walk-in closet, and the ensuite feels like a spa, so relaxing! There are two more comfy bedrooms - great for kids, guests, or even a home office, all with tons of natural light. The fully finished lower level provides extra room for a rec room or gym, plus plenty of storage space. Step outside to a sweet backyard perfect for BBQs or just kicking back. Plus, it's equipped with over 25K of builder upgrades, steps from schools, parks, trails, and the Minto Rec Complex, with shopping and Hwy 416 super close. 24 hours irrevocable on all offers. Some photos are digitally enhanced. (id:43934)
211 - 55 Water Street E
Brockville, Ontario
Stunning 2-Bedroom Waterfront Condo in The Executive---Welcome to The Executive, one of the most sought-after condo residences, offering luxury waterfront living with spectacular views. This 1,100-square-foot condo combines comfort, convenience, and elegance in a prime location. Featuring two spacious bedrooms and two full bathrooms, including a 3-piece ensuite, this home is designed for effortless living. The large working eat-in kitchen has been updated with modern countertops and backsplash, with lots of cupboard and counter space for the cook in the family. The main living area is further enhanced with beautiful hardwood flooring, creating a warm and inviting atmosphere. Step outside to your private balcony, where you can enjoy the summer breeze while getting a front-row seat to fireworks. In the winter, soak in the magic of the Block House Christmas lights, perfectly synchronized to music--a truly special experience. Enjoy the convenience of in-unit laundry, underground parking, and access to an in-ground outdoor pool for summer relaxation. The Edgewood Room provides a fantastic space for family functions, while additional amenities include a pool table and a fully equipped exercise room for residents to enjoy. Located just a short walk to downtown restaurants and shopping, this condo offers an unbeatable lifestyle with easy access to everything you need. Don't miss this rare opportunity to own a water-facing condo in one of the city's most desirable buildings. Schedule your private viewing today! **EXTRAS** A certificate will be ordered once there is an accepted offer. Rooms have been virtually staged. (id:43934)
626 Laurier Boulevard
Brockville, Ontario
Welcome to 626 Laurier Boulevard, a beautifully located Brockville property that offers the perfect balance of work, play, shop, and school-all within minutes of your front door. Situated in one of Brockville's most convenient and family-friendly neighborhoods, this home places you at the heart of everything the city has to offer. For commuters or those working locally, the home provides quick access to major routes, business center's, and community services. Whether you work downtown, along Parkedale Avenue, or need an easy connection to Hwy 401, the location keeps your day running smoothly. When it's time to unwind, you're surrounded by opportunities to play. Parks, walking paths, the Brockville Memorial Centre, and recreation facilities are all nearby-giving you endless options for fitness, family outings, and leisure. The St. Lawrence River, waterfront trails, and marina are just a short drive away for those who love the outdoors. Shopping is effortless with major retailers, grocery stores, restaurants, and Brockville's primary commercial district just around the corner. Everything you need-essentials, dining, entertainment, and specialty shops-is close enough to enjoy without hassle. Families will appreciate the proximity to reputable elementary and secondary schools, making daily routines simple and stress-free. With school options just a short walk or drive away, the location supports both convenience and peace of mind. 626 Laurier Blvd offers not just a home, but a lifestyle-one where comfort meets accessibility and where every day is made easier by smart, central positioning. A fantastic opportunity in a sought-after Brockville neighborhood! (id:43934)
16 Oakley Avenue
Ottawa, Ontario
Welcome to this beautifully maintained 3-storey townhome offering 3 bedrooms and 3 bathrooms, nestled in the highly desirable community of Crystal Bay. Just steps from the Ottawa River and scenic bike trails, this home combines comfort, functionality, and an unbeatable location. The bright and spacious main level features a well appointed kitchen, separate dining room, and a cozy living area complete with a charming wood burning fireplace. Beautiful hardwood flooring runs throughout, adding warmth and elegance to the space. Enjoy outdoor living with both front and back decks perfect for relaxing or entertaining. Upstairs, you'll find three generously sized bedrooms and a full bathroom, providing plenty of room for family or guests. The lower level offers a versatile space ideal for a home gym, media room, or play area, with a direct walkout to your private backyard oasis. This is a rare opportunity to live in a peaceful, nature filled setting while remaining close to all city amenities. Do not miss your chance to call Crystal Bay home! Some photos have been virtually staged. 24 Hours Irrevocable on all offers as per form 244. (id:43934)
26 Mccready Street
Brockville, Ontario
Welcome to 26 McCready Street - a hidden gem in the heart of downtown Brockville, just moments from the beautiful St. Lawrence River. This remarkable home is full of surprises and offers incredible versatility - perfect for those seeking an income-generating property, space for extended family, or a multi-generational lifestyle. From the moment you step inside, you'll be captivated by its timeless charm. The spacious foyer sets the tone, leading into an inviting living room where rich hardwood floors, tall ceilings, and a stunning brick fireplace create a warm, welcoming atmosphere. The main floor features a generous primary bedroom with a private 2-piece ensuite, three additional bedrooms, and a full 4-piece bathroom. At the heart of the home, the bright kitchen and adjoining dining room provide the perfect backdrop for family gatherings - each with access to the outdoors for effortless entertaining. Upstairs, discover a beautifully set-up second unit, complete with its own full kitchen, dining area with built-in shelving, cozy family room, large bedroom with walk-in closet, 4-piece bath, and in-unit laundry - ideal for guests, in-laws, or tenants.The lower level adds even more value with a third suite, featuring a kitchen, living room, bedroom, bathroom, and private laundry - plus plenty of storage and laundry facilities for the main home and convenient walkout access to the backyard. Outside, the charm continues with a lovely private yard, two driveways, and a detached garage, offering ample parking and privacy for all occupants. Whether you're looking to invest, host extended family, or simply enjoy the character of a truly unique home, 26 McCready Street delivers the perfect blend of history, function, and opportunity - right in the heart of Brockville. (id:43934)
2819 Lanark 8c Concession
Lanark Highlands, Ontario
I wanted to share details about an extraordinary property that just became available. It's a 4-bedroom, 2-bathroom bungalow situated on almost 3 acres, offering exceptional privacy and extensive living space. This home features elegant cherry floors, spacious family rooms, and a luxurious master bathroom. The large primary bedroom includes a walk-in closet and a private balcony. For cozy evenings(one in the primary bedroom and 1 in the main living room), there are two fireplaces one electric and one propane along with a wood-burning stove in the basement. The living room boasts vaulted ceilings and a private balcony, and the lower level offers large windows, providing potential for 2 more bedrooms(to total 6). Practical additions include a laundry chute from the primary bathroom directly to the laundry room. The lower-level recreation room is specially painted and pre-wired for a projector, making it an ideal space for a home theater or even a golf simulator. Recent updates include new shingles in 2024. This property truly offers a remarkable amount of space, perfect for a growing family or multiple families. (id:43934)
661 Conservation Street
Casselman, Ontario
Nestled in the heart of Casselman, this detached home offers a functional layout with bright interiors and a generous backyard. The main level features a spacious open-concept layout where the living and dining areas are unified by rich-toned hardwood flooring and large windows. A front-facing picture window and the sliding patio doors off the dining room fill the space with natural light. The kitchen is thoughtfully finished with warm wood cabinetry, stone countertops, a classic subway tile backsplash, and a central island with pendant lighting. Upstairs, the primary bedroom is complete with a walk-in closet and a 4-piece ensuite featuring a deep soaker tub, glass shower, and vanity with a stone countertop. Two additional bedrooms offer flexible living arrangements for children, guests, or a home office, each finished in soft carpeting and filled with natural light. The lower level presents a spacious, partially finished basement, offering ample opportunity to customize the space to suit your lifestyle - whether that be a home gym, recreation room, or workshop. Outside, a backyard with generous lawn space and sleek black railings leading from the home offers a private and versatile outdoor space. Set in a quiet residential pocket of Casselman, this home is moments from parks, schools, local shops, and Highway 417 for a quick commute to Ottawa. With a strong sense of community and all the essentials nearby, this home is an ideal place to put down roots and enjoy the best of small-town living. (id:43934)
10295 Shaw Road
North Dundas, Ontario
Welcome to your private 24-acre escape - a rare and charming 3-storey country home with a distinctive sloping metal roof, surrounded by mature trees, a peaceful pond, a cabin/storage shed, garden shed, and a detached garage. Enjoy morning coffee on the wraparound porch or relax in the screened-in porch while soaking in the tranquility. Inside, you'll find 6 bedrooms, including a main-floor primary or granny suite with its own private entry, perfect for guests or multi-generational living. The kitchen features a cooktop, built-in oven, fridge, microwave, and a reverse osmosis system. The main floor also includes laundry and a powder room. The second level offers 4 bedrooms and a 4-piece bath, while the third floor provides a private bedroom and bonus room which could be an ideal retreat for teens, hobbies, or a home office. The basement includes a workshop with a convenient exit that walks-up to the yard, and the property comes equipped with a Generac generator for peace of mind. If you're seeking space, serenity, and a true country lifestyle, this property delivers. Located minutes to Hallville and just 10 minutes to Kemptville, the 416, and Winchester. Your peaceful retreat awaits! (id:43934)
938 Woodroffe Avenue
Ottawa, Ontario
Modern 2015-built 3-bed, 4-bath semi in a prime location with quick highway access to downtown and many amenities. Freshly painted throughout, the main level features a tiled foyer, bedroom or home office, full bath, and access to the very oversized garage. Open-concept second level offers 9-ft ceilings, hardwood floors, pot lights, and large windows bringing in tons of natural light. Stylish kitchen with quartz counters, island, backsplash, stainless steel appliances, and access to a private balcony. Very spacious living and dining areas and a powder room complete the 2nd level. Upper level includes two bedrooms, each with an ensuite, plus convenient laundry. Basement offers plenty of storage. Walking distance to shops, schools, and transit. (id:43934)
323 Fullerton Avenue
Ottawa, Ontario
Cute as a button, this lovingly maintained home offers so much more than meets the eye. With a new furnace and A/C installed in November 2025, you'll stay warm in winter and cool all summer long. This charming 2-bedroom (formerly 3-bedroom) home in desirable Castle Heights sits on a 100' x 50' lot and features 1.5 stories of comfortable, updated living space-along with two excellent outbuildings. The impressive 18' x 18' shed, equipped with a cement pad, electricity, and lighting, offers endless possibilities and could potentially be converted into a garage with proper city approval. Inside, you'll find beautiful original strip hardwood floors and a bright, spacious eat-in kitchen complete with quartz countertops (2025), a new cooktop (2024) fridge (2024), and wonderful natural light overlooking the large backyard. The current dining room-formerly the main-floor primary bedroom-adds flexibility to the layout and features a convenient main-floor powder room. The upper level offers two generous bedrooms, both with hardwood floors, and a well-appointed 4-piece main bath. The mostly finished lower level includes a cozy rec room or teen retreat, a wet bar, and a 3-piece bathroom, plus a large unfinished area perfect for laundry, storage, or future expansion. Outdoors, the property has been extensively landscaped over the years. Enjoy a newer 12' x 12' deck (2023), a beautiful interlock patio, mature hedges for privacy, and two spacious sheds. The home's curb appeal shines with interlock front steps, lovely planters, and a front brick façade. The widened driveway provides excellent parking for family and guests. Close to St. Laurent shopping center, transit, places of worship schools and great access to the highway for commuting. Furnace and A/C 2025, cook top, fridge, dishwasher 2024, quartz counters 2025, new electric panel August 2025, deck 2023, patio door 2022, carpet on basement stairs 2025, Snow contract already paid for the season. (id:43934)
Lot 1 1 Finch Street
North Stormont, Ontario
NEW! NEW! NEW! A modern 3 bed 3 bath, two storey house with a garage spacious enough to hold 2 large cars! Be the very first to live in this new build right in the heart of Finch! Live the small town life with the modern luxuries, a home built with only the finest of craftsmanship. Enjoy the bike trails, arena, and walking trails, surrounding yourself with beautiful nature. Customizable finishes and layouts available - choose your preferred flooring, cabinetry, countertops, and more to create a home that truly reflects your style. (id:43934)
5079 County Rd 17 Road
Alfred And Plantagenet, Ontario
Country living at the edge of town! Located at the city limits of Alfred, this beautiful 25-acre property offers endless possibilities. Pride of ownership can be felt in every corner of this home. The charming 3+1 bedroom bungalow features a spacious eat-in kitchen with abundant cabinetry and countertop space-perfect for hosting family gatherings. The main floor also includes a formal living room, three bedrooms, and a convenient laundry area with access to the main bathroom. The fully finished basement provides a large family/rec room, a full bathroom, and a generous storage area, offering plenty of room for hobbies or additional living space. Outside, you'll find an attached garage, a detached workshop, and a storage shed, providing ample space for tools, equipment, or recreational vehicles. The property boasts a large frontage on the highway, allowing for great visibility and potential future uses. Additionally, there is secondary access on Station Road, complete with a municipal water hook-up already installed, opening the door to further development possibilities (potential severance to be confirmed with local authorities).This well-cared-for property is ideal for hunters, hobby farmers, or families simply looking for space and privacy while remaining close to town amenities. (id:43934)
18 Morrison Drive
Whitewater Region, Ontario
Located in the Wren Subdivision in Cobden, this upgraded Heron model is one of the largest floor plans available. The home offers a bright, spacious open-concept layout featuring a generous living and dining area and a stunning chef's kitchen offers a large island with breakfast bar, extended pantry, and ample workspace. Thoughtful design details shine throughout. The main level includes 3 spacious bedrooms and 2 full baths. The primary suite features a walk-in closet and a 3-piece ensuite. Quality flooring provides durability and easy maintenance, complemented by quality custom remote-controlled blinds throughout. A separate main-floor laundry room adds convenience. With approximately 1,820 sq ft (as per builder floor plans) on the main level, there's plenty of room to live and entertain. Patio doors off the kitchen lead to a covered porch and deck overlooking the large landscaped yard. The lower level is ready for your finishing touches, offering oversized windows that provide excellent natural light-ideal for additional bedrooms, a family room, and still offering generous storage space. Additional features include central air, beautiful gardens, and a double garage with openers and enough room to comfortably exit both vehicles inside. Fresh neutral decor and move in condition. Tarion Warranty is still valid. This welcoming community offers a blend of retirees and young families. Enjoy the best of the Whitewater Region-close to beaches, whitewater rafting and kayaking, trails, and more. Only 1 hour west of Ottawa and minutes to Hwy 17 for an easy commute, with Pembroke, Petawawa, Renfrew, and Arnprior nearby. (id:43934)
2394a Hwy 132 Highway
Admaston/bromley, Ontario
Welcome to 2394A Highway 132 just 5 minutes from the beautiful town of Renfrew, set on just over an acre of property surrounded by nature. This energy efficient 2023 built bungalow features ICF construction and in-floor radiant heating and offers three bedrooms, two full bathrooms, a beautiful, bright and spacious open concept living area combined with a custom kitchen, quartz countertops and a large island, perfect for morning breakfasts or gathering with friends. The primary bedroom features a luxurious ensuite and walk in-closet. Two additional generously sized bedrooms complete the home, along with a bonus room perfect for a home office or additional storage space. An attached heated 20x20 garage with inside entry completes this turn-key home. (id:43934)
410 - 1000 Wellington Street W
Ottawa, Ontario
Welcome to this bright and stylish 2-bedroom + den condo offering 1,079 sq. ft. of thoughtfully designed living space in one of Ottawa's most sustainable buildings. The Eddy is LEED-Platinum certified, blending modern comfort with environmentally conscious design in the heart of Hintonburg. This south-facing unit enjoys peaceful treetop and residential views, filling the open-concept layout with natural light. Inside, the exposed concrete accents create a sleek, contemporary feel. The den is ideal for a home office or guest area, while both bedrooms are spacious and have southern facing windows. Enjoy worry-free living with condo fees that include heating, cooling, and water. Parking is also included. Step outside to discover a vibrant neighbourhood - walk to cafés, restaurants, boutiques, and transit just moments from your door. (id:43934)
18 Durant Street
Petawawa, Ontario
Welcome to the Edinburgh Version 2 - a very spacious model, built by award winning builder Terry Waito Homes! Incredible new floor plan located in popular Portage Landing subdivision. The open concept main floor boasts the beautiful kitchen with island, quartz or granite counter allowance, bright dining area with patio door leading to the rear yard and covered back deck, the living room is perfect for relaxing & entertaining. The primary bedroom features an ensuite bathroom with double sink vanity, large walk-in closet as well as a patio door to the deck. Other features include 3 bedrooms on the main level, air conditioning, large windows, & more! Complete with a paved driveway & landscaped with topsoil & seeded front & rear yard. The lower level awaits your own personal design ideas for future living space. Tarion warranty enrolment included. Purchase price includes HST with rebates signed back to the Builder. Photos are of Edinburgh model on another lot; this house is not yet built. All offers must contain a 24 hour irrevocable. Actual usable floor space may vary from the stated floor area. (id:43934)
704 Brian Good Avenue
Ottawa, Ontario
Welcome to this stunning executive townhome offering 2,170 sq. ft. of beautifully designed living space, thoughtfully finished from top to bottom. From the moment you step inside, you'll feel right at home in this model-quality property that blends elegance, comfort, and modern functionality. The open-concept main floor is bathed in natural light and features a spacious mudroom/storage area, sleek hardwood flooring, and a gorgeous hardwood staircase with wrought iron spindles. The heart of the home is a contemporary two-tone kitchen, complete with stainless steel appliances, quartz countertops, a large walk-in pantry, and elegant cabinetry perfect for everyday living and entertaining. Upstairs, you'll find two generously sized front bedrooms with large windows, a convenient second-floor laundry area, and a modern main bath. The primary bedroom is a true retreat, offering a walk-in closet, and a spa-inspired ensuite featuring double sinks and a walk-in glass shower. The finished basement provides a cozy, sunlit family space ideal for relaxing or hosting movie nights complete with a warm fireplace and calming ambiance. Located just a 10-minute walk to the Rideau River and the bridge to Barrhaven, with easy access to major routes and the LRT, this home is perfectly situated for both convenience and lifestyle. (id:43934)
00 Drummond Road
Mississippi Mills, Ontario
Situated just 5 minutes north of Carleton Place, this picturesque lot spans 91.6 acres of agricultural land with easy road access From Drummond Road and Ramsay Concession Road 8. \r\n\r\nIntended to be farmed or used for agricultural purposes only - farm the land yourself, or lease to a neighbouring farmer (currently leased at $4,300 for 2024).\r\n\r\nA severance application is in progress and this parcel will receive its own PIN, Roll Number, and Legal Description once it is complete. A severance application is in progress and this parcel will receive its own PIN, Roll Number, and Legal Description once it is complete. A condition of the severance will require the lands to be re-zoned to prohibit the construction of a dwelling. The lands can be used for agricultural purposes. Agricultural buildings are permitted, subject to complying with all municipal and provincial policies for setbacks, lot coverage, minimum distance separation to nearby residential uses, etc. Please call for more info. (id:43934)
188 Paugh Lake Road
Madawaska Valley, Ontario
Elegant and beautifully designed ONE LEVEL 3 bedroom, 2 bath home situated on private 3.5 acres (approximate) lot, with frontage on exclusive Drohan Lake! Conveniently located within walking distance to all Barry's Bay has to offer, including shopping, Kamaniskeg Lake & launch, hospital! Featuring sun tunnels & large south-facing windows for an abundance of sunlight, the home boasts many upgrades including a new kitchen, complete with granite countertops, stainless steel appliances (2021); servery/pantry (2022) which leads to a cold room; renovated main bathroom (2022); renovated ensuite (2023). The home also features a dedicated laundry room, spacious primary bedroom w/ ensuite, 2 additional bedrooms, & an open concept kitchen/family room with cozy wood stove. Outside, the elevated landscaped grounds feature gardens, a12x12 pergola (2021), 8x10 wooden shed (2022), and a 24x8 private side deck (2024) that overlooks the landscape & water. There are stairs to the lake, and a plethora of woodland creatures will visit! The attached one car garage features a spacious workshop. This home is perfectly situated within close proximity to all the Valley offers including Renfrew County VTAC, world class hunting & fishing, ATVing, cross country skiing, ice fishing, skidooing, water sports, only 35 mins from Algonquin Park's East Gate, & much more. This home is ideal for retirees looking for main floor living, or a family looking for room to grow! ****EXTRAS**** Great property for staging all your motorized fun, such as skidoo/ATVing for trails down the street. Earth sheltered on 2 sides means cooler summers and reduced winter heating bills. This property was originally fitted for solar. On-Command hot water, and solar water heater on the metal roof. The home uses approximately 6 face cords of wood during the winter. Generator is located behind the house. (id:43934)


