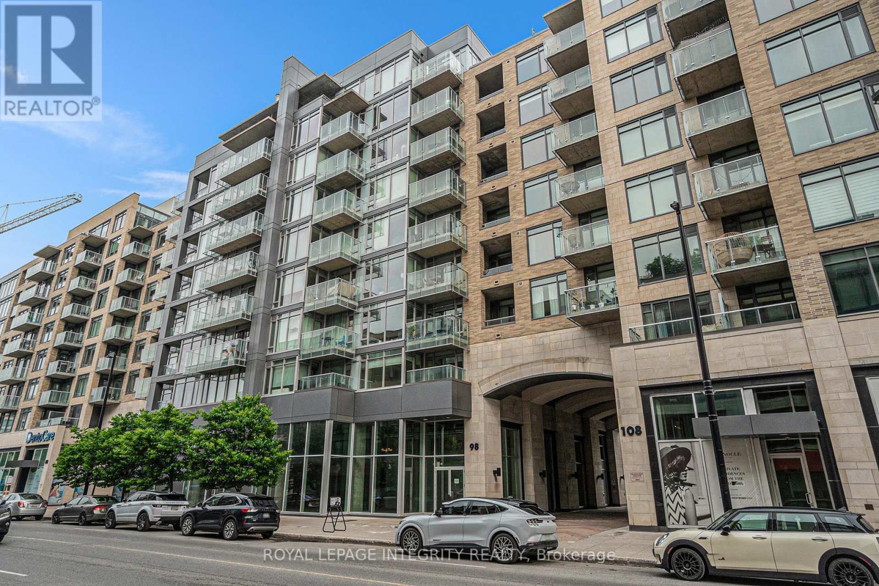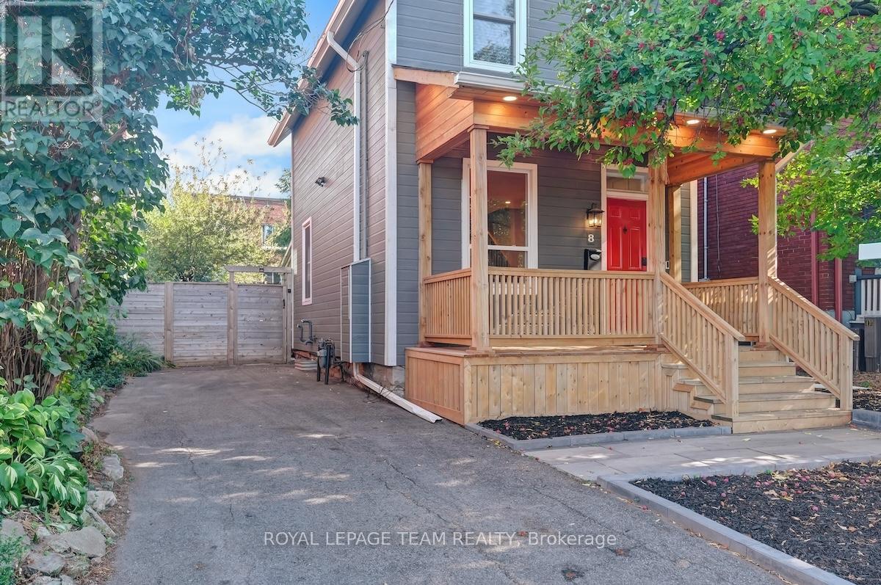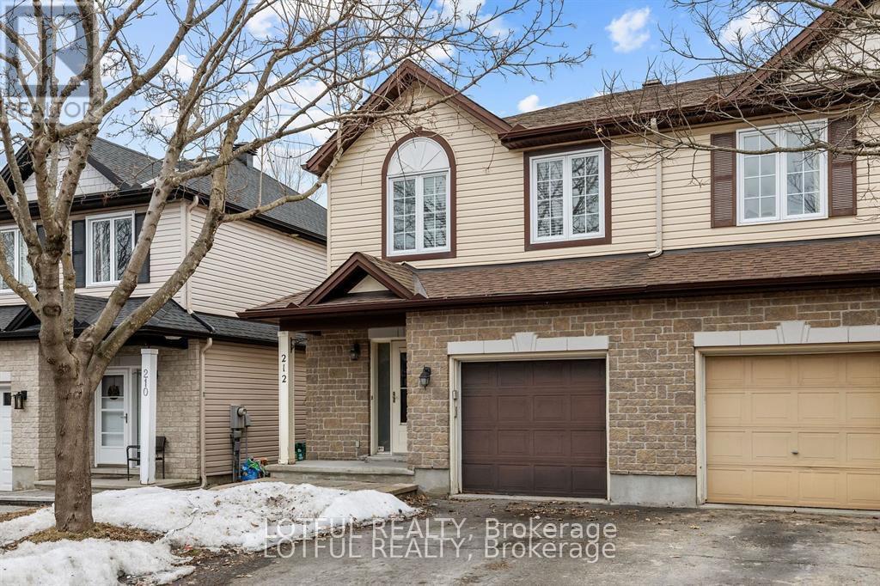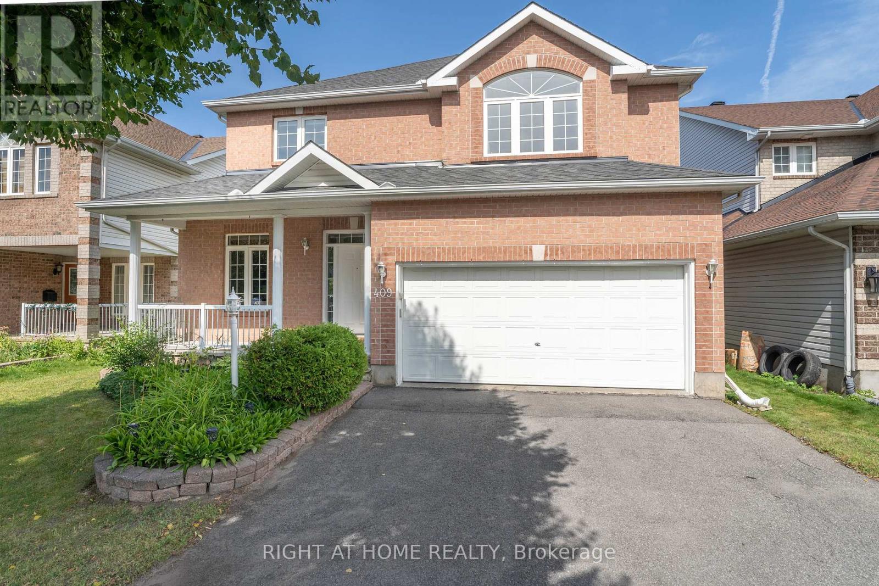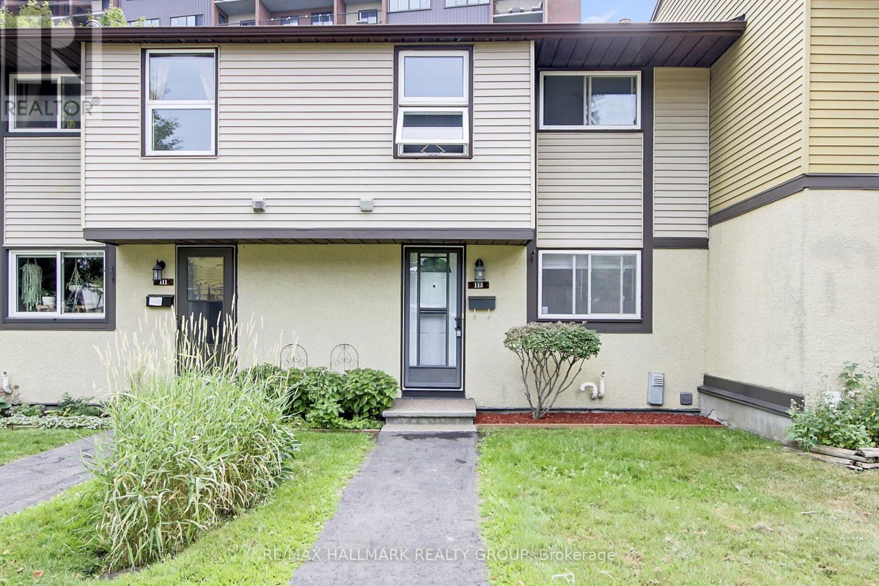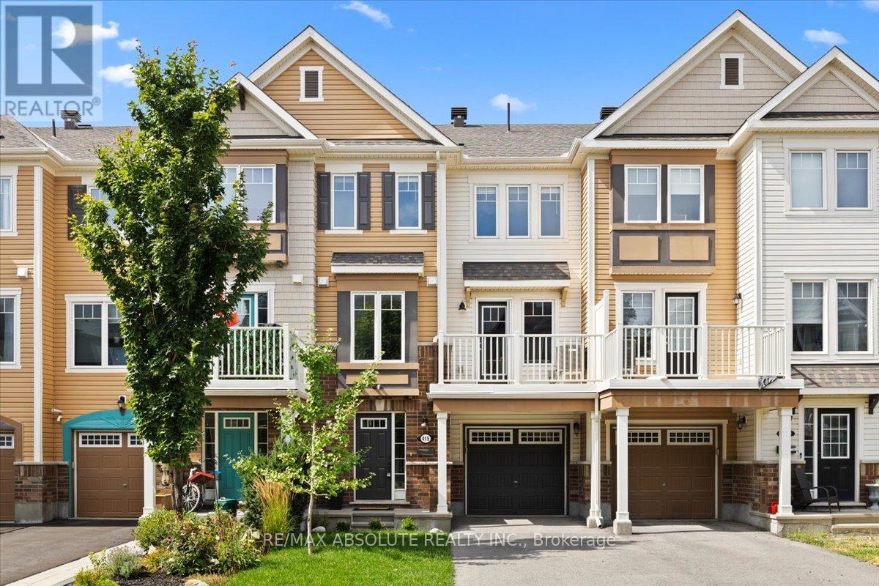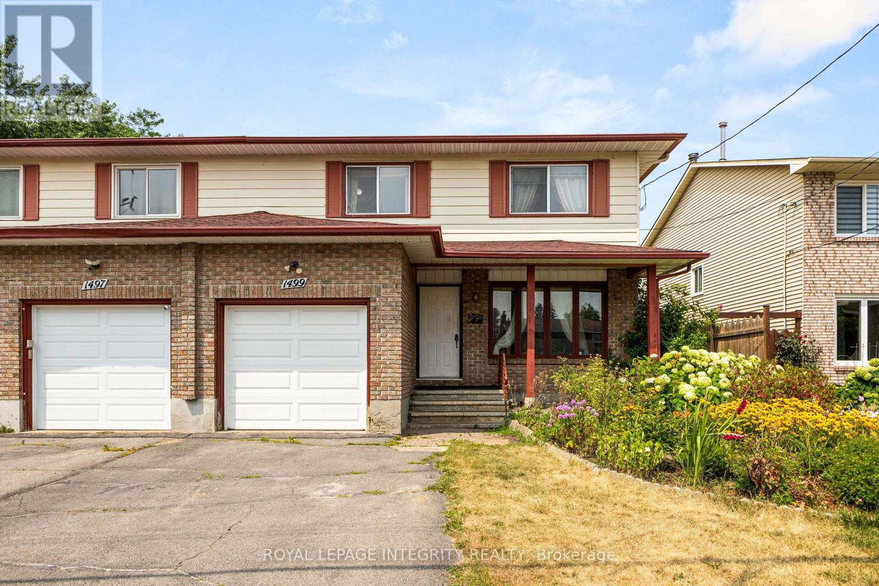We are here to answer any question about a listing and to facilitate viewing a property.
932 Laflin Avenue
Cornwall, Ontario
Great neighborhood! WONDERFUL BRICK BUNGALOW, FINISHED BASEMENT. 4 Bedrooms, 4pice 2 bathrooms, plus 2 rear sheds. A raised deck overlooks the private backyard. Generous backyard space, ideal for outdoor relaxation and gardening, Enjoy the ease of main floor living and take advantage of the spacious rec-room for your leisure activities. located near highways, amenities, shopping, and bus routes. Located in a desirable and Quiet residential area!. close to park, 48 hour irrevocable on all offers New paint August, 2025. (id:43934)
304 - 98 Richmond Road
Ottawa, Ontario
If you're seeking a hip, vibrant, and ultra-convenient lifestyle, this condo is a must-see! Steps to Westboro's trendy spots and minutes to Ottawa River trails, this home combines city living with a touch of nature. This 1 bedroom, 1 bathroom condo features a versatile den which is ideal as a guest room, TV lounge, or dedicated home office. With 9-foot ceilings, sleek modern finishes, hardwood flooring, quartz countertops, and stunning views, this unit epitomizes contemporary condo living. The kitchen is designed with style and functionality in mind, featuring rich dark cabinetry, feature cabinets, a glass tile backsplash, pot lights, stainless steel appliances, an integrated dishwasher panel and a breakfast bar. The living area flows onto a private balcony overlooking a historic convent and lush greenery, a truly unique and serene view for city living. The bedroom includes sliding frosted glass doors, giving you the option of privacy or a more open concept layout. The cheater ensuite boasts a large sink, quartz counters and a spacious glass shower. Included with the unit is an underground parking spot and a storage locker. On top of the stunning unit, the amenities at QWest are second to none! The most impressive is the rooftop terrace with 360 degree views of Ottawa, BBQs, dining spaces with river views and lounging spaces. The amenities also include multiple gyms, a large party room with a game centre and kitchenette, theatre room, secure bike storage, and even a pet grooming station. Located centrally, you can get to almost any part of Ottawa in under 25 minutes with quick access to the 417. This is your chance to live in the heart of Westboro, where everything is at your doorstep including grocery stores, trendy restaurants, bike paths, river access, the LRT, and more. (id:43934)
8 Pretoria Avenue
Ottawa, Ontario
Discover 8 Pretoria Avenue a move-in ready detached home in the heart of the Glebe, offered for under $1M. Steps from the Rideau Canal and within walking distance to Bank Street, Lansdowne, and countless cafés, parks, and festivals, it's a location where everyday errands and weekend plans unfold just outside your front door. Inside, modern updates blend seamlessly with preserved character. Maple hardwood floors run throughout, while hints of exposed brick add warmth and texture in just the right places. The open-concept main floor is designed for both daily living and entertaining: bright living and dining areas flow naturally into a stylish kitchen with quartz counters, sage cabinetry, tile backsplash, and stainless-steel appliances. Beyond the kitchen, is a versatile bonus room - a sun-filled space perfect for working from home, family time, or pursuing a new hobby. The main floor is completed by a convenient powder room. Upstairs, three bedrooms, including a spacious primary with custom closet solutions, share the main bath, offering a layout that's practical, comfortable, and easy to live in. Step outside to enjoy a rebuilt front porch, a new side deck, and a fully fenced, maintenance-free yard perfect for entertaining, relaxing, or giving kids and pets room to play safely. Parking for three cars is a rare perk in this central location. Whether you're drawn to the vibrancy of urban living, the tranquility of the Canal, or the practicality of modern updates, this detached, turn-key home brings it all together. Glebe living at its finest: comfort, style, convenience, and lifestyle all in one. (id:43934)
1124 St Jovite Ridge
Ottawa, Ontario
Updated semi in sought-after Convent Glen North! Spacious main floor features new hardwood (2024) across two living spaces complete with wood burning fireplace, ideal for those cozy winters. Kitchen updated with butcher-block counters (2024) and stainless steel appliances. Freshly painted throughout with new lighting (2024) for a bright and inviting ambiance. Second floor has 4 bedrooms with hardwood (2024) ideal for all family sizes. Both full bathroom and en-suite have been updated (2016/2019). Lower level with generous recreation room (2024), bonus gym room that can easily be converted to a 5th bedroom. Private hedged backyard with oversized deck (re-stained 2025) is ideal for hosting that summer BBQ. 200M walk to new incoming LRT Convent Glen Station, short walk to schools/amenities and easy access to highway. (id:43934)
212 Meadowlilly Road
Ottawa, Ontario
This executive semi-detached home is located in a family-friendly neighborhood within a walking distance to Findley Creek Plaza. Featurimg a total 3 bedrooms, 3.5 bathrooms, lots of kitchen cabintry with eat-in area, finished basement and convenient laundry on the second floor. Main floor has large living room with Gas fireplace and adjacent opened dining room. Basement includes the extra bedroom space and 3-piece bathroom. Basement has extra large storage space. House is freshly painted and reovated with new roof, A/C, quartz countertops, modern plumbing and LED lighting fixtures. Flooring is mostly ceramic, hardwood and good quality laminate in the bedrooms and basement. Finished Basement with a Den/ Office, potential of a fourth bedroom. Large shed in fenced backyard for your little shop, tools and extra storage. Close to beautiful walkways, ponds, bike paths, schools, bus stops, O-Train, and many other amenities. The home is in move-in state. (id:43934)
409 Beatrice Drive
Ottawa, Ontario
Price Reduced and Move-in Ready! Welcome to 409 Beatrice Drive, where modern convenience and sophisticated style come together! Situated in the heart of Barrhaven, this stunning 4 bedroom + LOFT, SW-facing property offers nearly 3,200 sqft above grade (MPAC: 3412 sqft) of meticulously designed living space, perfect for the growing family. The main floor is an entertainer's dream, featuring a grand staircase, TWO-STOREY living room, as well as formal dining room! The open-concept design flows effortlessly into a spacious great room and large breakfast area. The kitchen features a huge WALK-IN-PANTRY and generous counter space. A dedicated main-floor OFFICE is perfect for working from home, while the SUNROOM provides a tranquil retreat. Discover a versatile loft overlooking the foyer and living room ideal for a media room, play area, or library. The MASSIVE PRIMARY suite is a true sanctuary, complete with a spa-like ensuite and two expansive walk-in closets. Three additional well-proportioned bedrooms provide ample comfort and space for family and guests. Situated in walking distance to numerous schools and parks. Also just minutes drive from major retail destinations, including Strandherd Crossing (4 mins), Riocan Plaza (5 mins), and Costco (11 mins). Don't miss out on this great value - a rare combination of prime location, spacious living, and elegant design. (id:43934)
113 - 2570 Southvale Crescent
Ottawa, Ontario
Open House Sunday August 31 2-4 PM. Welcome to this beautifully upgraded and meticulously cared-for townhome a rare opportunity to own a property that has been lovingly cared for with precision and pride by a professional contractor from day one. Inside, you'll find a warm and inviting space that blends craftsmanship and comfort. The kitchen has been tastefully updated with quality appliances and finishes, while all bathrooms feature stylish upgrades. Durable flooring runs throughout the home, creating a clean and cohesive feel. Outdoors, enjoy a professionally landscaped backyard oasis - perfect for morning coffee, summer BBQs, or entertaining friends. The home is nestled in a vibrant neighborhood just minutes from St. Laurent Shopping Centre, local cafés, restaurants, public library, CHEO, The Ottawa Hospital, and quick access to Hwy 417, this is convenient city living with a warm residential feel. This home is truly turnkey, where you can move in with confidence knowing every inch has been cared for with expert precision and with every detail thoughtfully looked after over the years, and now its ready for its next chapter. Condo fees: $544.52/month - covers water, sewer, building insurance, lawn care, snow/garbage removal (parking area). (id:43934)
415 Rosingdale Street
Ottawa, Ontario
OPEN HOUSE SAT 2-4PM Refreshed & ABSOLUTELY fabulous!! Super fresh, bright & clean! Driveway can accommodate 2 cars PLUS a single car garage! Cute covered front! Entry level offers large bright foyer & laundry room! Up to the GORGEOUS main level where you will find the updated kitchen, this kitchen offers shaker style cabinets, glass backsplash, granite countertops & stainless steel appliances!! Open living &dining room with access to the good size balcony/deck! The powder room on the main level is tucked away from living & kitchen area. There is hardwood throughout except on the staircases! The large primary has VERY pretty windows & can accommodate a KING bed, perfectly scaled walk in closet too!! The main bath has a shower & bath combo! Good size second bedroom. Lots of recent upgrades! GREAt value! (id:43934)
1499 Goth Avenue
Ottawa, Ontario
Welcome to 1499 Goth, a beautifully maintained and impressively spacious home in the highly sought-after Blossom Park community. Offering 4+1 bedrooms, a dedicated office, and multiple living areas, this residence is perfect for families, multi-generational living, or anyone seeking both comfort and flexibility in their space.Bright, open living and dining areas create a warm, inviting flow, while the well-appointed kitchen offers generous storage and counter space. Upstairs, four bedrooms provide comfort and privacy, with large windows filling each room with natural light. The finished basement adds a 5th bedroom, full bath, office space and a flexible recreation space.Enjoy summer evenings in the private backyard, ideal for relaxing, gardening, or entertaining. Just a short drive to South Keys Shopping Centre, schools, parks, and transit, this home blends comfort, space, and convenience in one of Ottawas most established communities. Don't miss your chance book a private showing today. (id:43934)
36 Du Moulin Street
Alfred And Plantagenet, Ontario
WORKSHOP Garage and fully detached home for $425k! Do you remember the time when there was a private street with friendly neighbors in a small town? Well, you have it here! Welcome to 36 Dumoulin Street, nestled in the heart of the charming village of Alfred. This stunning 2-storey, 3-bedroom+ DEN Century home blends timeless elegance with modern upgrades, offering both character and comfort in one solid package. Step inside and be captivated by its classic architectural features, including:12-inch baseboards, Crown moldings, Elegant chandeliers, Beautiful birch wood flooring on the main level. Classic Oval window, Solid oak railings with spindles. Solid pine doors and casings. A true blast from the past, this home is rich in beauty and history, yet its been thoughtfully updated for todays lifestyle. Key upgrades include: Durable tin roof, Ice stopper installed (2023), New eavestroughs (2025), Vinyl windows as well. READY TO MOVE IN! Two upgraded heat pump/air conditioning units (one on each floor), Gas fireplace, Electric fireplace as well. Upgraded electrical breakers, R40 insulation for improved energy efficiency. Outside, you'll find a detached garage/workshop and a fully fenced backyard perfect for hobbies, pets, or entertaining. Don't miss the chance to own this one-of-a-kind heritage gem in a welcoming community... WELCOME HOME! *Serious offers are encouraged* (id:43934)
778 Rosehill Avenue
Ottawa, Ontario
Maintenance FREE exterior & STEPS to a park! Amazing structural upgrades within! 9-foot ceilings & 8 foot doors on the FIRST & SECOND level -very rare features! There is a WALK-IN closet off the foyer & in the CUSTOM awesome mudroom! Wide plank flooring throughout- the ONLY carpet is on the stairs! The gorgeous kitchen is filled with TONS of cabinets, a wall pantry, granite countertops & Chef's appliances including a 5 burner gas stove- ALL the bells & whistles! Open concept family room & FORMAL dining room. Main floor office with french doors- could be a great playroom too! The curved staircase has a large window within that floods the second level with natural light! 18 ft x 16 ft primary offers a HUGE walk-in closet & 5-piece beautiful ensuite wth an oversized GLASS shower & free standing tub, dual sinks & quartz countertop! 3 additional good-sized bedrooms on the 2nd level ( the loft is being converted to a 4th bedroom at sellers expense) The main bath has dual sinks, a bath & shower combo! Enviable laundry room! FULLY finished lower level with a LARGE rec room, a 5th LEGAL bedroom & FULL bath with a walk in shower! PVC FENCED backyard with a beautiful flagstone patio & built in hot tub! This home backs onto PREMIUM lots so there is LOTS of privacy & feels open! MUST be seen to appreciate! (id:43934)
15474 Manning Road
South Stormont, Ontario
HOME WITH A WATERFRONT VIEW....Welcome to this updated 2-bedroom bungalow offering breathtaking views of the St. Lawrence River and possible direct water access over OPG land to Hooples Creek Bay. The homeowner has a Licence-Waterfront Agreement for approximately 3.6 acres around the home with Ontario Hydro (OPG) allowing the homeowner exclusive use of the 3.6 acres. The 3.6 acres runs from the home to Hwy #2 then winds down to the shore of Hoople's Bay. Whether you're looking for a serene year-round home, or a perfect weekend retreat, this property delivers the ideal blend of comfort, character, privacy and natural beauty. Step inside the home to discover a bright, open-concept living space featuring vaulted ceilings that create an airy and spacious feel with a spectacular view of Lake St Lawrence. The living room fireplace adds warmth and charm, making it the perfect spot to relax. This home is vacant with new flooring throughout and a fresh coat of paint that makes this home almost move-in ready. Enjoy morning coffee or evening sunsets from either of the two water-facing decks, where the peaceful river views become part of your everyday life. Whether you're entertaining guests or enjoying a quiet moment, the outdoor space is just as inviting as the interior. There is additional living area finished in the basement plus an attached two car garage .This is a rare opportunity to own a water access property for boating, kayaking, or simply soaking up the scenery. Seller requires SPIS signed & submitted with all offer(s) and 2 full business days irrevocable to review any/all offer(s). (id:43934)


