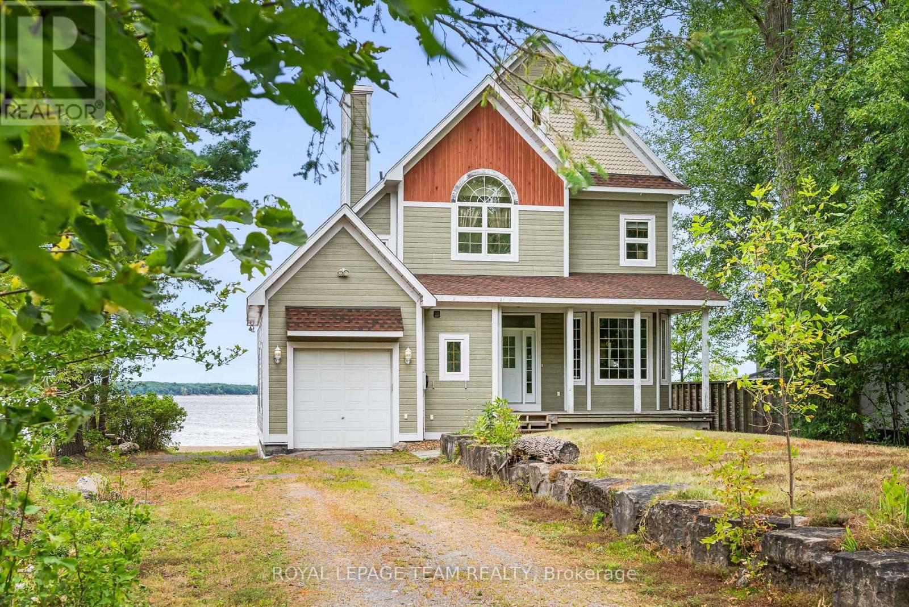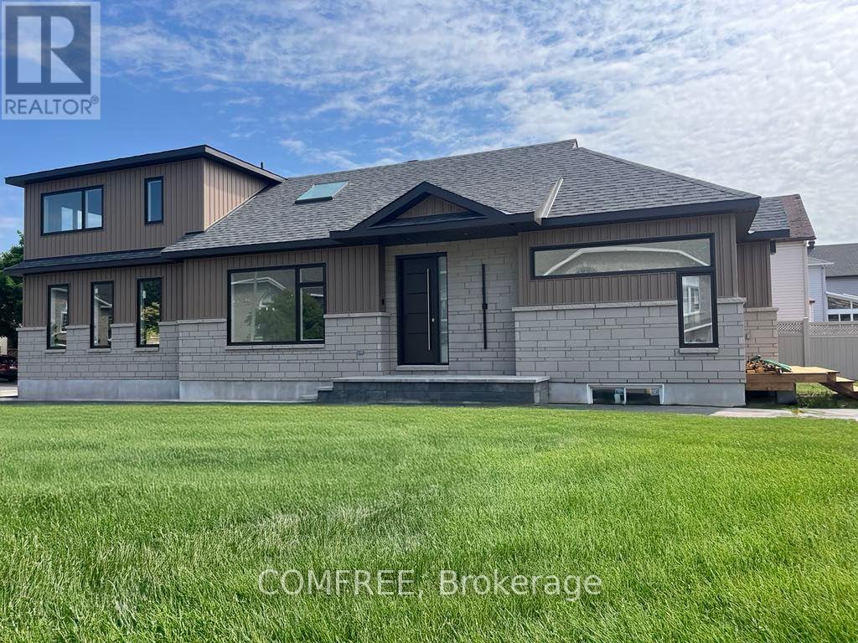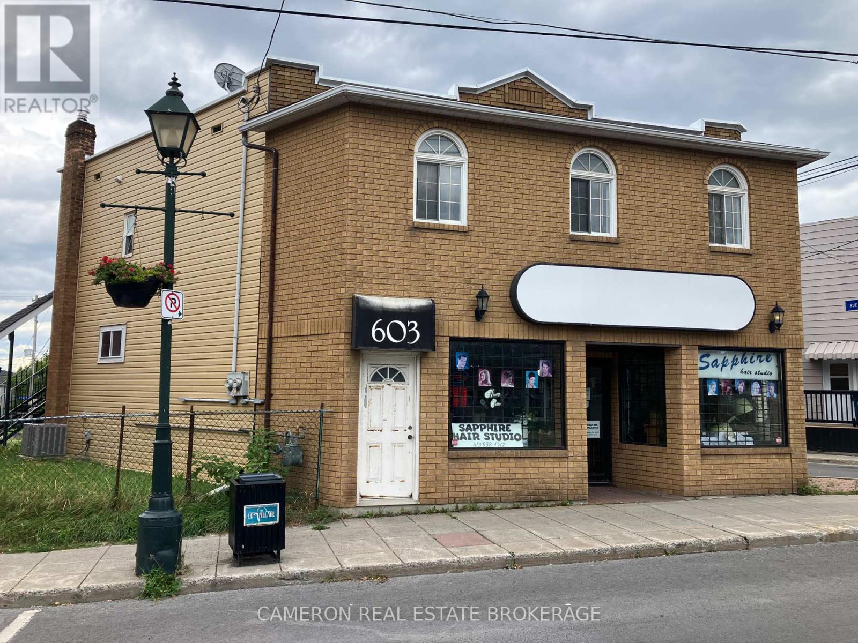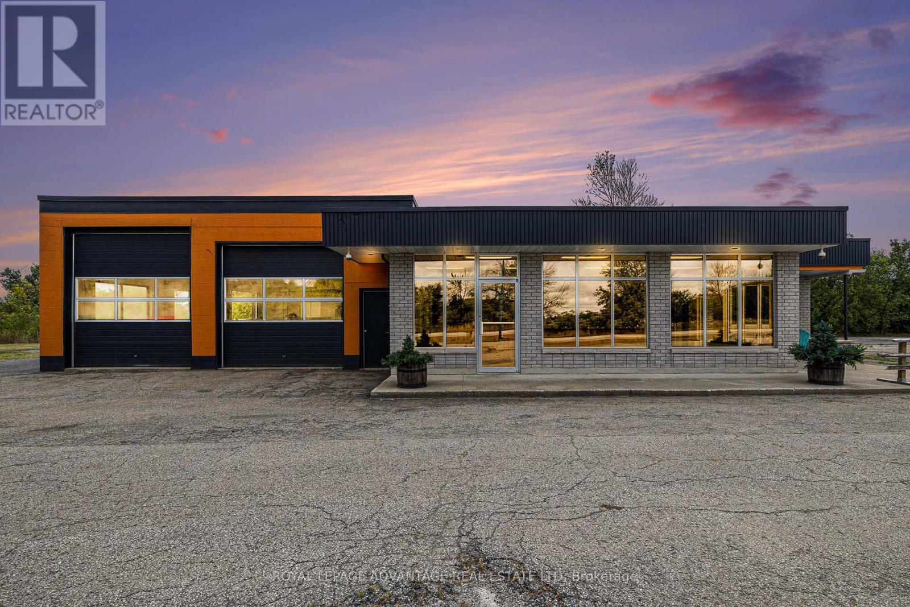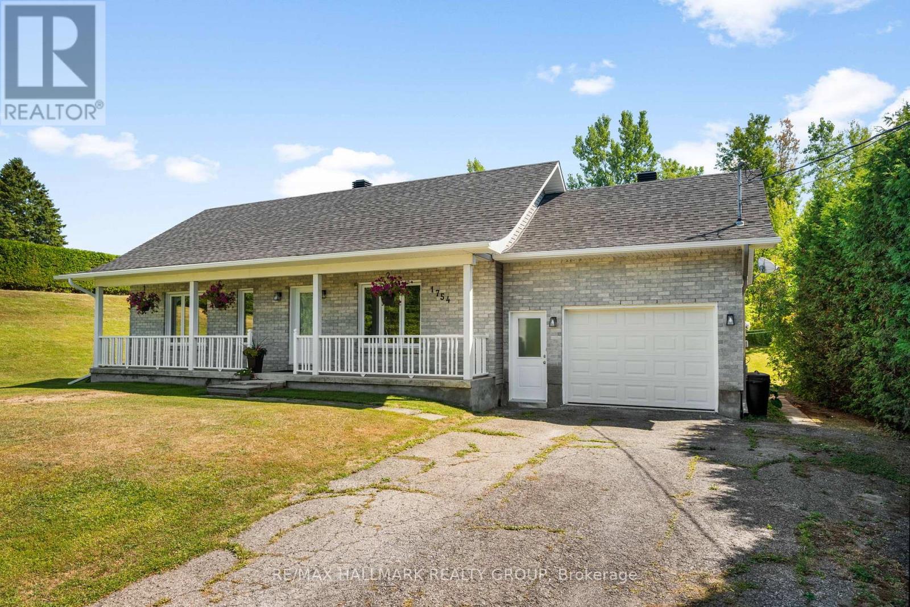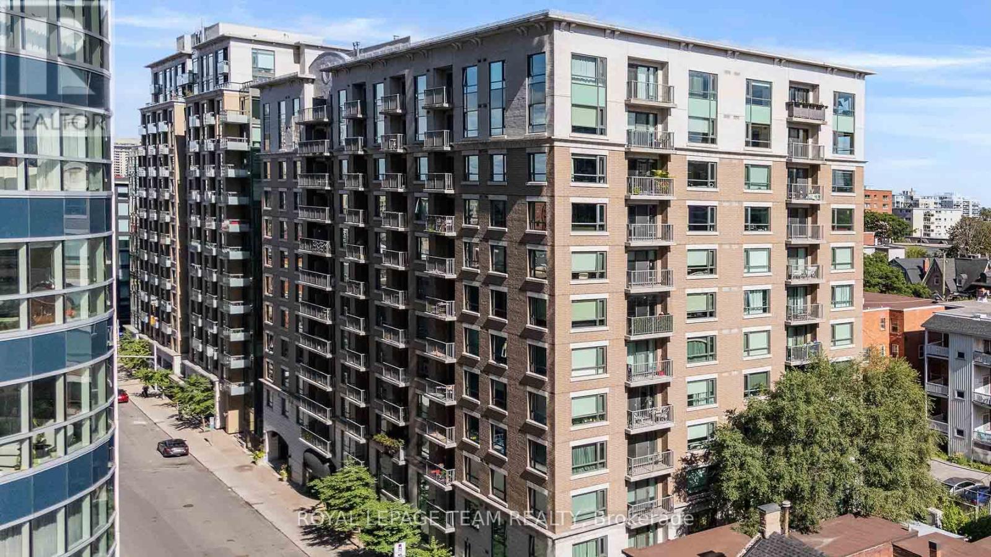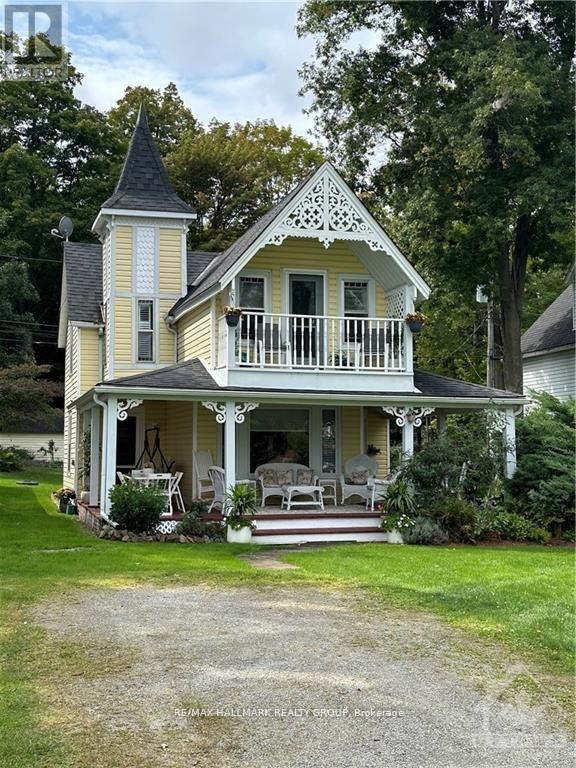We are here to answer any question about a listing and to facilitate viewing a property.
4310 Armitage Avenue
Ottawa, Ontario
Welcome to your winterized waterfront retreat on the Ottawa River, just 30 minutes from Kanata. 4310 Armitage Avenue, welcomes you. This 3-bedroom, 2.5-bath home features high ceilings, beautiful maple hardwood floors throughout, a spacious primary bedroom, complete with a five-piece ensuite and large walk-in closet. Head upstairs to the third floor, where your all-in-one bonus space; an office, den, or recreation room, has you covered! Head back down to the main floor where the semi wrap-around deck and sunroom, set the stage for stunning, sunset-facing views over the water. Recent upgrades include a new GAF asphalt shingle roof (2021), Furnace and A/C both NEW September 2022. Close proximity to Eagle Creek Golf Club, Port of Call Marina and many elementary and secondary schools. Whether you're looking for a full-time residence or a year-round getaway, this Dunrobin property blends lifestyle, comfort, and convenience in one exceptional package! (id:43934)
6584 Windsong Avenue
Ottawa, Ontario
Welcome to 6584 Windsong Avenue, a custom-built bungalow with loft, showcasing premium craftsmanship, upscale finishes, and energy-efficient construction. Situated on a quiet, tree-lined street in a well-established, family-friendly neighborhood, this newly constructed home offers a perfect blend of luxury, functionality, and style. 2 Bedrooms | 3 Bathrooms | 1-Car Finished Garage | ~1,600 sq. ft. Property Highlights: Soaring Cathedral Ceilings and 3 Skylights flood the living spaces with natural light. Wide-Plank Hardwood Floors throughout the main level Gourmet Kitchen with waterfall quartz island, custom soft-close cabinetry, and walk-in pantry. Luxurious Master Retreat with dual closets and ensuite. Loft-Level Flex Space ideal for office, guest room, or studio. Smart Home Ready: Pre-wired for future lighting, security, and climate automation. Closed-Cell Spray Foam Insulation for industry-leading energy efficiency and comfort. Stylish Stone Accent Facade and professional landscaping Outdoor Living: Step outside to a deck and green yard, perfect for entertaining or relaxing. Enjoy oversized energy-efficient windows and sliding glass doors connecting the indoor and outdoor spaces seamlessly. Unfinished Basement: Ready for your personal touch with rough-ins for a 4th bathroom, and space for a media room, gym, or additional bedrooms. Prime Location: Nestled in one of Orléans most desirable neighborhoods close to top-rated schools, parks, shopping, and transit this home offers suburban tranquility with urban convenience. Some photos have been virtually staged. (id:43934)
601-603 Montreal Road
Cornwall, Ontario
LE VILLAGE...1000 sq.ft. retail / office space presently leased to a hair dressing tenant on the main floor with a 2nd floor vacant 2 bedroom apartment. This property is being sold under Power of Sale . Ideally suited for an affordable owner occupied business property. Seller requires SPIS signed & submitted with all offer(s) and 2 full business days irrevocable to review any/all offer(s) and see L.B Office for other listing conditions. (id:43934)
3719 Highway 15 Highway N
Rideau Lakes, Ontario
Great commercial retail property ready for a variety of uses. The building sits on 1.15 acres and has direct access off Highway 15 and is located conveniently between Kingston and Smiths Falls. The building offers about 3,200 SQ. FT of heated space. The office portion has, three offices, a show room, reception area, a large storage/laundry area, additional storage area and 1.5 washrooms. The shop space is 1,200 sq. Ft. and has 3-bays with insulated garage doors measuring 11'x12', 11'x11' and 9'x9' , there is also a private entry man door. Equipment included are one (1) hoist, one (1) compressor. There is abundant storage in the shop to accommodate tools or equipment. Extensive upgrades include but are not limited to, new propane furnaces in both spaces, new roof sealing over showroom and shop, shop ceiling insulated, and a new metal ceiling installed. The new lighting and windows brighten the shop space. The majority of this work was completed in 2024. The large paved parking lot can accommodate many vehicles and equipment. (id:43934)
158 Bandelier Way
Ottawa, Ontario
MOVE-IN READY! Welcome to one of Mintos most popular townhome designs the Ashbury model located in the sought-after Potters Key community of Stittsville.This bright and thoughtfully upgraded 3-bedroom townhome offers an open-concept main floor with 9-foot ceilings and seamless flow, perfect for modern living. At the heart of the home sits a chefs dream kitchen: oversized quartz island, quartz countertops throughout kitchen and bathrooms, stainless steel appliances, and a walk-in pantry that adds valuable storage. Whether its everyday meals or weekend entertaining, this space is sure to impress.Upstairs, the primary suite boasts a private ensuite and walk-in closet, complemented by two additional bedrooms, a full bathroom, and the convenience of second-floor laundry. The finished basement provides a versatile, sun-filled space-ideal for a family room, office, or play area, plus plenty of storage. Tucked away on a quiet street, yet within walking distance to schools, parks, trails, and shopping, and only minutes drive to Highway 417, this home perfectly combines peace and convenience. (id:43934)
15 Willis James Lane
Mcnab/braeside, Ontario
This home feels like a hidden retreat, where cathedral ceilings stretch overhead and every corner tells a story. In 2023, it grew even sweeter with a professionally approved extension that added a cozy living room for movie nights and a bright bedroom with its own closet for all the little luxuries of life. Mornings are best spent on the front deck with a steaming coffee in hand, while evenings invite you to the back deck to catch the last glow of the sunset or sip wine under the stars. The renovated kitchen makes cooking a joy, laundry is right where you need it, and the open concept keeps everything flowing effortlessly. Its a home that feels playful yet practical, ready for quiet weekends, lively evenings, and everything in between. Book your visit and see why this charmer is worth falling for! (id:43934)
470 Frank Cauley Way
Ottawa, Ontario
Welcome to 470 Frank Cauley, perfectly situated on one of the most peaceful and sought-after streets in Orleans. This stunning detached home offers 3 spacious bedrooms, 4 bath and a family living with countless upgrades inside and an incredible backyard oasis outside.Step inside to a bright and spacious main level featuring rich hardwood and ceramic flooring. The living room will take your breath away with its soaring vaulted ceiling and oversized arched window, flooding the space with natural light. The inviting family room, complete with a cozy gas fireplace and warm wood mantle, creates the perfect gathering space for relaxing evenings or entertaining. The open-concept kitchen offers granite countertops, stainless steel appliances, a convenient pantry, and an eating area with direct access to the backyard. Main-level laundry adds everyday convenience.Upstairs, the primary retreat includes a sitting area/study nook, a large walk-in closet, and a spa-inspired 4-piece ensuite with separate shower and soaker tub. Two additional bedrooms and a full bathroom complete the second level, designed for comfort and privacy.The fully finished lower level (2019) provides an expansive recreation space, a 3-piece bathroom, and plenty of storage ideal for a home office, gym, or media room.Your private backyard beach oasis is the true showstopper featuring a heated inground saltwater pool, sun-drenched patio, and a large entertaining deck. Whether its hosting summer barbecues or enjoying peaceful evenings by the pool, this backyard delivers the ultimate retreat.Recent updates include: full home repaint (2025), garage repaint (2025), driveway resealed (Aug 2025), new dishwasher (2024), and new washing machine (2025). A double-wide driveway ensures parking comfort.Located close to schools, parks, trails, shopping, and transit, this move-in-ready home offers the perfect mix of lifestyle, location, and luxury. Truly one of Orleans hidden gems! (id:43934)
1904 - 179 Metcalfe Street
Ottawa, Ontario
Welcome to The Surrey at Tribeca East! This beautifully maintained 1 Bedroom + Den condo offers 753 sq. ft. of bright, open-concept living space on the 19th floor, showcasing spectacular city views and a smart, functional layout. Freshly painted throughout, the unit features a spacious primary bedroom, a versatile den/home office, and a modern kitchen/living/dining area ideal for entertaining. The sleek kitchen includes granite countertops, stainless steel appliances, and an island. Step out onto your private balcony and enjoy the downtown skyline. This unit comes complete with in-unit laundry and central A/C. Residents enjoy access to exceptional building amenities including a fitness centre, party room, rooftop terrace, indoor pool, and concierge service. Unbeatable downtown location! Farm Boy is right next door, with Parliament Hill, the Rideau Canal, LRT stations, shopping and dining all within walking distance, you may not need the one underground parking spot included! Perfect for professionals, downsizers, or investors seeking the best of urban living in one of Ottawas most prestigious addresses. Don't miss this opportunity! (id:43934)
1754 Labonte Street
Clarence-Rockland, Ontario
Welcome to 1754 Labonté Street in Clarence Creek, a beautifully maintained bungalow on a generous lot offering space, comfort, and endless potential. This charming home has been thoughtfully updated throughout and is filled with natural light thanks to its large windows and bright, airy layout. Inside, you'll find 2 bedrooms and 2 bathrooms, including a full main bath and a unique primary suite with an open-concept ensuite featuring a modern stand-up shower. The finished basement provides plenty of additional living space, with versatile options for a family room, recreation area, home office, or hobby space, along with abundant storage. Step outside to a huge backyard, perfect for family gatherings, gardening, or future outdoor projects, complete with a two-level deck ideal for entertaining or simply relaxing in your private outdoor retreat. Clarence Creek offers a welcoming small-town atmosphere while keeping you connected to nearby amenities, with close access to schools, local shops, community centres, and parks, and the conveniences of Rockland just a short drive away. Outdoor enthusiasts will appreciate the proximity to trails, golf courses, and the Ottawa River, while commuters benefit from quick connections into Ottawa. This is a fantastic opportunity to own a well-cared-for home with plenty of room to grow and personalize, all in a peaceful and family-friendly community. (id:43934)
909 - 200 Besserer Street
Ottawa, Ontario
Attention First-Time Buyers, Investors & Students! Welcome to The Galleria at 200 Besserer Street, where downtown Ottawa living meets modern comfort and style. Built by renowned Richcraft Homes in 2009, this well-managed condominium is located in the heart of Sandy Hill, steps from the University of Ottawa, Rideau Centre, ByWard Market, Parliament Hill, LRT, and all the vibrant amenities the downtown core has to offer. This bright and inviting 1-bedroom, 1-bathroom unit features a north-facing exposure, offering quiet city views and abundant natural light throughout the day. The open-concept living and dining space is enhanced with engineered hardwood floors and a thoughtful layout that maximizes both style and functionality. The modern kitchen is equipped with sleek granite countertops, stainless steel appliances, ample cabinetry, and a convenient breakfast barperfect for entertaining or a quick morning coffee. The spacious bedroom includes generous closet space and large windows, creating a serene retreat in the middle of the city. A well-appointed 4-piece bathroom with granite vanity and modern finishes, along with in-unit laundry, ensures everyday convenience. The unit also comes with a private balcony, ideal for unwinding at the end of the day or simply enjoying a breath of fresh air. Residents of The Galleria enjoy resort-style amenities, including an indoor pool, sauna, fully equipped fitness centre, and outdoor patio with BBQsall designed to elevate your lifestyle. The building is meticulously maintained, with professional management and secure entry for peace of mind. This condo also includes a dedicated underground parking space and storage locker, adding further value and convenience. Whether you are a professional looking for a chic urban home, a student seeking walking-distance access to campus, or an investor looking for a prime rental property in one of Ottawa's most connected communities, this condo is an opportunity not to be missed. (id:43934)
112 Mckenzie Lane
Elizabethtown-Kitley, Ontario
Welcome to 112 McKenzie Lane, a charming short-term rental with breathtaking views of the St. Lawrence River! This fully furnished home offers a perfect blend of comfort and convenience, ideal for a peaceful getaway or a temporary stay. The main floor boasts a spacious living area, a cozy dining room, a fully equipped kitchen, and a 4-piece bathroom. Upstairs, you'll find three well-sized bedrooms. The owner will contribute $200/month toward Hydro, $200/month toward Propane, and $100/3 months towards water, with tenants responsible for any usage beyond those amounts. TV/INTERNET INCLUDED! Whether you're relaxing indoors or soaking in the magnificent river views, 112 McKenzie Lane is sure to feel like a home away from home. Book your stay today and experience the beauty and tranquility of this riverside gem! (id:43934)
25 Inverkip Avenue
Ottawa, Ontario
This charming all-brick home offers comfort, style, and functionality in a family-friendly neighbourhood. Featuring 3 spacious bedrooms and 3 bathrooms, this beautifully maintained home is perfect for modern living. Step into the bright and inviting living room with a cozy gas fireplace and an abundance of natural light from numerous windows. The elegant formal dining room is ideal for entertaining, and the adjacent kitchen boasts ample cupboard space for all your storage needs. Upstairs, the large primary bedroom is a true retreat, complete with a walk-in closet and a private 4-piece ensuite. Two additional generously sized bedrooms and another full 4-piece bathroom provide plenty of space for the whole family. The lower level features a versatile recreation room perfect as a playroom, home office, or media space. Step outside to a spacious deck, ideal for family gatherings and summer entertaining. Additional highlights include lovely hardwood floors throughout, an attached garage for convenience, and a prime location close to schools, parks, and transit. (id:43934)

