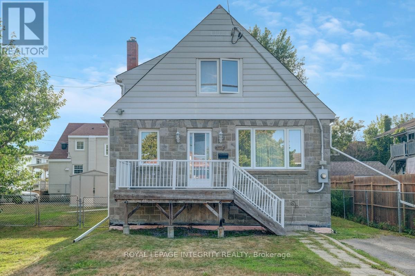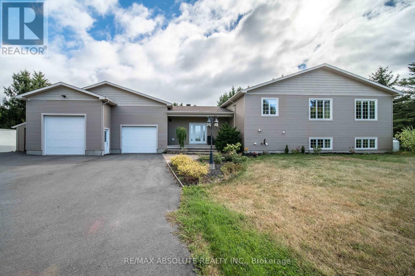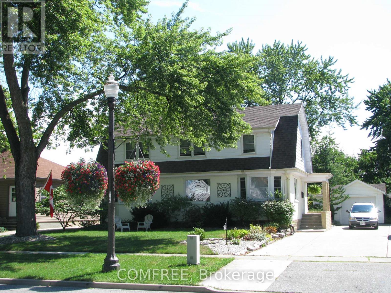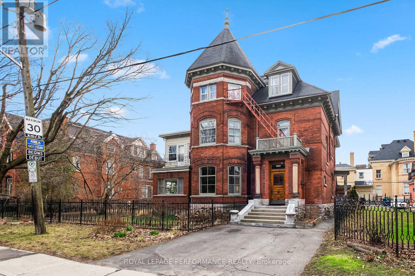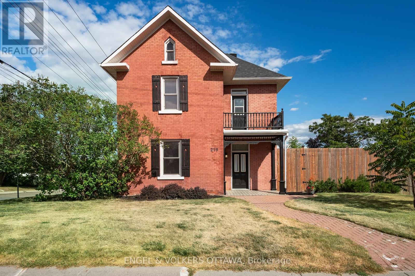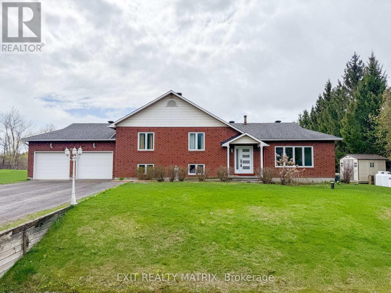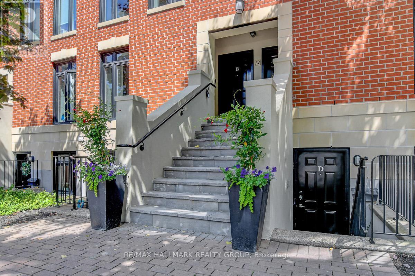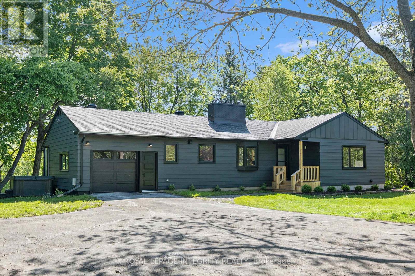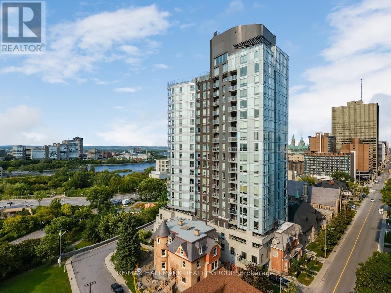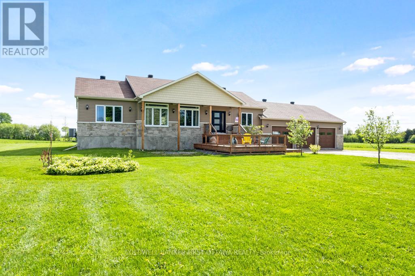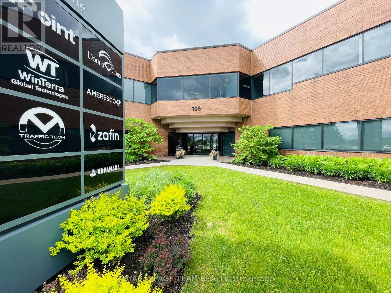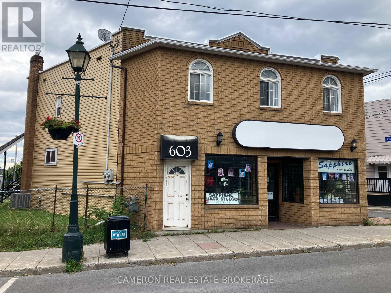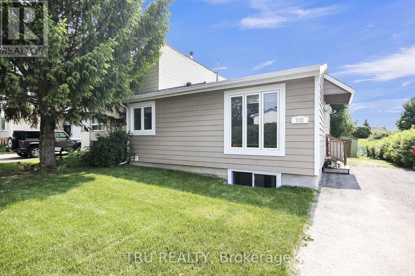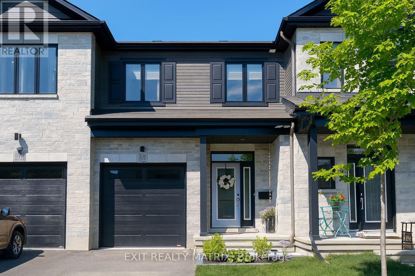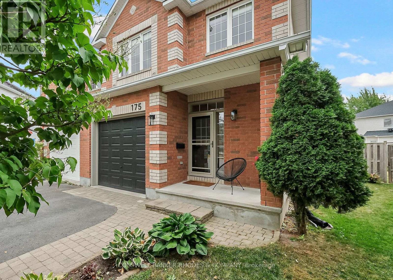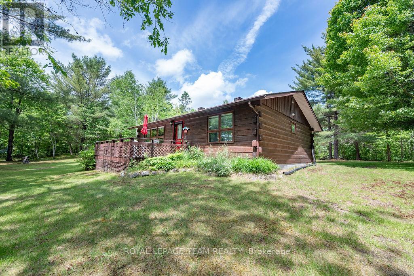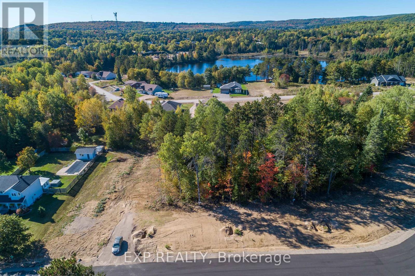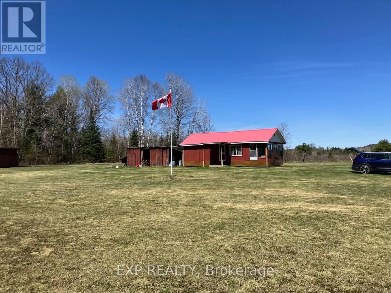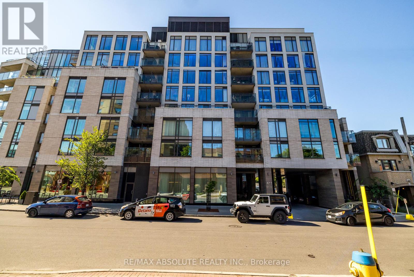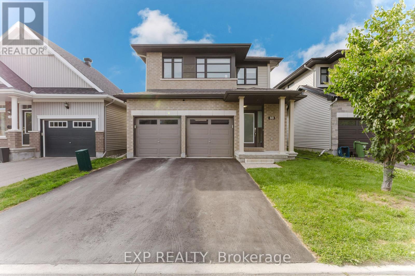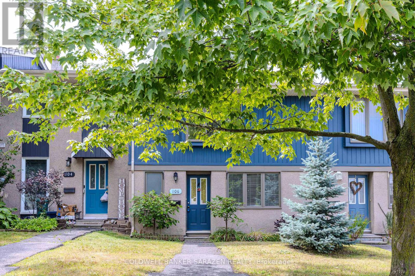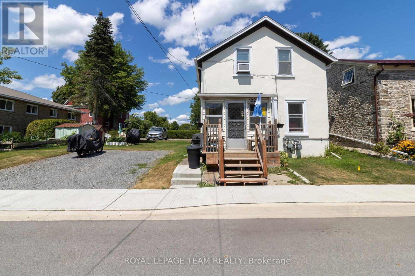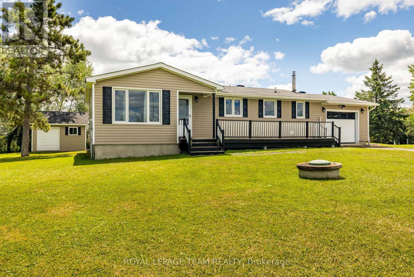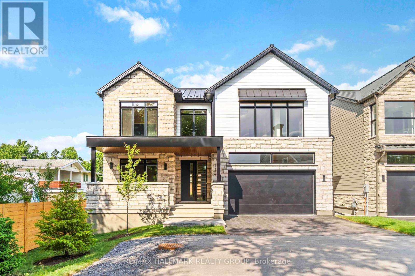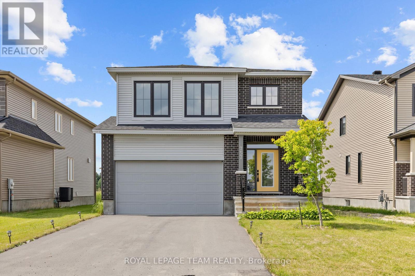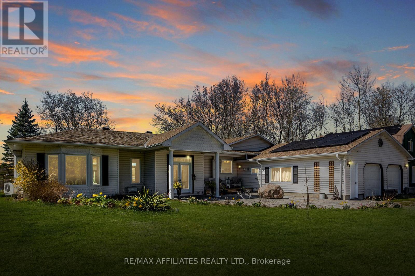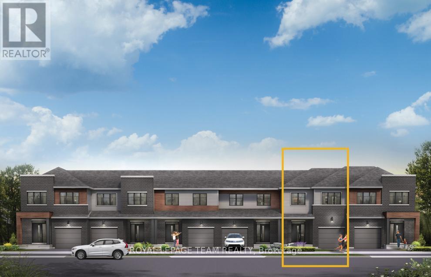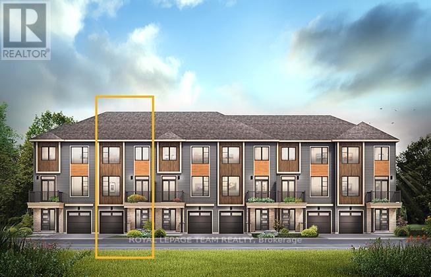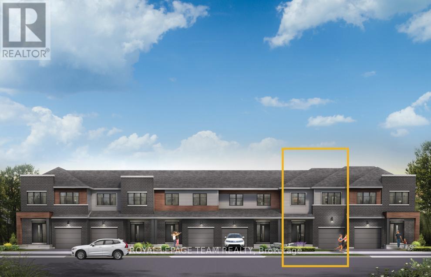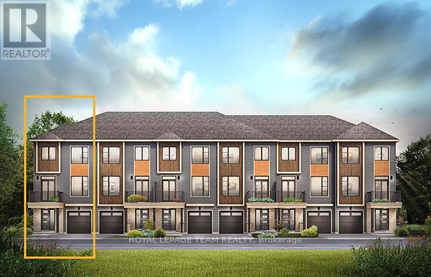We are here to answer any question about a listing and to facilitate viewing a property.
1847 County Rd 7 Road
Prince Edward County, Ontario
Heres 1847 County Rd 7 in Prince Edward County my kind of place.The truth is if you've been craving waterfront, space, and peace, this checks every box.Set on just under 3 acres along Adolphus Reach where the Bay of Quinte meets Lake Ontario this 4-bed, 2-bath home gives you big water views and phenomenal fishing right out front. Inside, light pours in from wall-to-wall windows, so the scenery is part of your day from sunrise to sunset.Want options? Use it as your full-time home or your easygoing lake-house retreat.What I love:Solar panels with a microFIT program paying ~$10K/year (per seller)A 3-car garage for boats, toys, and tools Three outdoor sitting areas morning coffee, afternoon shade, sunset wineBright, open living spaces that make entertaining simple Location is dialed in, too. You're 10 minutes to trendy local shops and the Glenora Ferry hello, winery tours. Its the County lifestyle without giving up convenience.The best part? You don't have to choose between privacy and play. Here, you get both quiet days, starry nights, and the water always within reach.If you've been waiting for a sign to make the move, this is it.Come see 1847 County Rd 7. Everything you want is right here on the shore. (id:43934)
3 East Healey Avenue
Ottawa, Ontario
Set on nearly an acre of manicured grounds, 3 East Healey Avenue blends timeless architecture with modern upgrades, offering a lifestyle of ease and refinement just minutes from everyday conveniences. Stately stucco-clad dormers & rich brown brick façade anchors the home with a sense of permanence & strength.The backyard is designed for living well in every season. A sparkling inground pool, updated with a new liner &pump (2021)is the centerpiece of the outdoor retreat. Updated in 2024 the screened porch extends living space, ideal to take in the changing seasons & the composite deck for outdoor gatherings.Inside, the floor plan balances formality with function. The welcoming foyer with dual walk-in closets opens to the formal living & dining rooms both enhanced by large bay windows overlooking the front gardens. At the heart of the home, the kitchen with refreshed cabinetry, backsplash & open shelving flows into the family room, where a gas fireplace provides warmth & focus. Pot lights & updated fixtures lend a modern edge while maintaining a comfortable, inviting atmosphere. Everyday practicality with a main-floor laundry (laundry chute from the 2nd floor) full bath & side foyer providing direct access to the fenced dog run, extended height garage (with EV) & secondary stairwell leading to the lower level.The second floor continues with recent updates: new carpeting, lighting, & soft neutral paint. The primary suite offers a walk-in closet, ensuite and a flexible den/bed adjoins the suite-ideal for a nursery or home office. 3 additional bedrooms share the updated bathroom with heated floors.The lower level offers dedicated workshop, gym, cold cellar & cozy rec room makes the perfect spot for movie nights, plus generous storage space. Close to top-rated schools, easy access to major routes &within walking distance to coffee shops, the Stittsville library, & local amenities, this is an uncompromising opportunity in one of Stittsville's most established enclaves. (id:43934)
348 Lafontaine Avenue
Ottawa, Ontario
Opportunity knocks with this lovely single family home on oversized lot close to the city centre. This property is zoned R4 with over 80 feet of frontage allowing for higher density development. Meticulously maintained home with hardwood and ceramic flooring. Unspoilt basement with bathroom rough-in awaiting your personal touches. Kitchen features high quality cabinetry, pots and pans drawers and ample counter space. Proximity to shopping, transit, parks, schools and most amenities. See it today! (id:43934)
735 St Thomas Road
Russell, Ontario
**OPEN HOUSE, Sunday, August 31st, 2:00 p.m. to 4:00 p.m.** Welcome to 735 St. Thomas! This beautiful 5-bedroom, 2.5-bath bungalow sits on a 1.5-acre lot, just minutes from Embrun and all amenities, offering the perfect blend of countryside charm and modern convenience. Step inside to an inviting open-concept layout filled with natural light. The main level features gleaming hardwood and ceramic flooring, a welcoming entrance with a cozy fireplace, and a spacious kitchen with stylish two-tone cabinetry and elegant granite countertops. The primary suite boasts a walk-in closet and a private ensuite for your comfort. The fully finished basement offers a large open space, ideal for entertaining family and friends. A huge heated garage provides ample room to store a mobile home, vehicles, or the potential to transform part of it into an additional entertainment area while still leaving space to park. Outside, enjoy your private backyard oasis complete with a large deck, cozy gazebo, and an outdoor cooking station with a pergola, perfect for gatherings or peaceful relaxation. ** New roof (2022) & new driveway pavement (2024)** (id:43934)
15 Laird Avenue N
Amherstburg, Ontario
Beautiful home in highly sought after area of Amherstburg. Walking distance to everything - downtown, restaurants, groceries, pharmacies, parks, Fort Malden. Main Floor boasts hardwood floors throughout Library & Living Room (with radiant heat gas fireplace), good size Kitchen with eat-in nook, separate Dining Room, back door entrance includes Laundry area and 2 closets. Front foyer of the home with large closet and the 2 piece bathroom on the main floor. Professional high quality finished 3 Season Sunroom and composite deck completed in Summer 2014. Second floor of home hosts the 3 bedrooms with hardwood floors throughout, 4 piece bath with large soaker tub and glass surround shower. Hot water heating system, hot water tank, blown-in insulation, gas fireplace, exterior doors and some thermopane windows replaced in 2012. Central Air system replaced in July 2025. Detached garage was resided in 2023, also installed a new person door with keypad lock. Automatic garage door opener with 2 remotes. Appliances included. (id:43934)
320-322 Chapel Street
Ottawa, Ontario
Magnificent, stately 5,500 square foot Victorian style, all brick, 3 storey Triplex which includes a separate 52 x 116 foot vacant development lot. Both the home and the lot back onto a City rear laneway with access to the detached double brick garage plus outside parking spot. R4UB[480] zoning allows many specific uses, diplomatic mission, business uses, and various types of multi residential buildings/apartments. Ideal for a family home as well. Total lot size is 105 x 116 feet which is already severed into 2 parcels. The spacious 2,159 sqft ground floor apartment offers a large entrance vestibule with wide oak staircase leading to the second floor. From the pictures, note the large rms and unique intricate features along with the rich woodwork , high ceilings with unique crown mouldings. The front bright , LR has a fireplace, opens to a large dining room giving way to accessing the family room, the eating area with access to the covered deck, and galley kitchen with a laundry area and secondary stairs to the basement, access to the rear yard and double garage. By the main entrance to the apt there is a bedroom or den with FP, down the hall is another bedroom plus 4-piece bathroom. From the hall you also have access to the finished recreation room in the basement with two separate bathrooms, another laundry room , storage rooms, along with the utility rooms. The second floor is accessed from the main entrance or the separate side door entrance accessing the third floor as well. Large 2,065 sqft , 2 bedroom apt with separate LR, DR, Family room, eat-in kitchen, laundry hook ups, and a four piece bathroom. The 1,276 sqft third floor has 2 bedrooms, a four piece bathroom, separate kitchen and large living and dining rooms. All apartments are currently vacant. The home is being sold "as is, where is" . Ideal opportunity for builders/developers, investors, or retain this grand home for family living as it's current use with a large landscaped garden area. (id:43934)
219 John Street N
Arnprior, Ontario
Built in 1860, this remarkable all-brick home blends historic character with modern updates, offering the best of both worlds. From the moment you arrive, the striking red brick exterior and charming corner-lot presence welcomes you to this stunning home. Inside, you'll find four spacious bedrooms, two bathrooms, and an interior that has been thoughtfully designed to suit modern living while preserving the homes historic character. This includes refinished original hardwood flooring, an updated kitchen with white cabinetry, quartz countertops, wood accents and an added main floor powder room. The bright and welcoming sunroom is the perfect spot to relax with your morning coffee, enjoy a book, or take in the changing seasons.This homes beautifully updated interior showcases warmth and charm at every turn, offering a comfortable backdrop for both everyday life and entertaining. Outdoors, the fenced yard provides privacy and plenty of space for gardening, play, or gatherings with family and friends. Perfectly situated, this property is just minutes from Arnprior's vibrant town centre the hospital, scenic marina, and a variety of restaurants and shops. With its unique history, prime location, and carefully curated updates, this is a great opportunity to own a true Arnprior gem. (id:43934)
230 Pine Ridge Drive
Beckwith, Ontario
Nestled on two majestic acres, this charming country home is a haven for those seeking tranquility and space. This property promises a unique blend of comfort and potential, making it an ideal retreat for families and nature enthusiasts alike. As Henry David Thoreau once said, "I went to the woods because I wished to live deliberately, to front only the essential facts of life, and see if I could not learn what it had to teach, and not, when I came to die, discover that I had not lived." The property features a steel above-ground pool, which is perfect for hosting family barbecues and enjoying warm summer days. The surrounding landscape acts as a natural playground, offering endless possibilities for outdoor activities and exploration. An outbuilding on the property, already equipped with plumbing, offers a world of potential. With a bit of work, it can be transformed into a delightful studio or a secondary dwelling, catering to guests or serving as a creative workspace. This cozy, side-split home is designed for easy maintenance, allowing you to spend more time enjoying your surroundings. The house is bathed in an abundance of natural sunlight, creating a warm and inviting atmosphere. At the centre of the home is a large kitchen, which serves as the heart of family gatherings. Its generous size provides ample space for cooking, dining, and entertaining. The lower level of the house is finished with an additional bedroom, a den, a family room, and a three-piece bathroom. This space offers flexibility for a variety of uses, whether it be for guests, a home office, or a recreational area.This property is a delightful blend of country charm and modern amenities, making it an exceptional opportunity for those looking to embrace a serene lifestyle. (id:43934)
242 Beatrice Drive
Ottawa, Ontario
Discover the perfect blend of charm and comfort in this inviting Barrhaven home! Brimming with natural light, this property offers spacious living areas, cozy bedrooms, and warm, welcoming touches throughout. Enjoy a peaceful, friendly neighborhood with parks, schools, shopping, and transit all nearby. Don't miss your chance to make this delightful Barrhaven house your next home. Endless possibilities await! (id:43934)
2418 Rideau Road
Ottawa, Ontario
Step into this stunning, completely renovated home just minutes from the new Hard Rock Casino (2025). Nestled on a large, flat lot with no rear neighbours, this property offers space for family living or multi-generational potential. The heart of the home is its custom-designed kitchen, featuring premium Bosch stainless steel appliances, a 12-foot quartz island with seating, a nearly 6-foot gallery sink, and three ovens perfect for entertaining or culinary enthusiasts. The pantry boasts floor to ceiling custom cabinetry with plenty of storage room. With sleek quartz counters and stunning cabinetry, every detail of this kitchen has been thoughtfully crafted. The open-concept main floor seamlessly combines the kitchen, dining, and living areas, all highlighted by warm hardwood floors. A spacious family room showcases a striking stone feature wall and a built-in gas fireplace, providing a cozy space for gatherings. This 5-bedroom home is thoughtfully designed for modern living, with 3 bedrooms on the upper level and 2 on the lower level. A well-placed laundry area is conveniently located midway between the bedrooms for added convenience.The fully finished basement features durable laminate flooring, making it ideal for extended family or guests. Outdoor living is equally impressive, with a 40-foot deck overlooking a sparkling above-ground pool, a perfect retreat for summer fun. The large yard provides endless possibilities for recreation, gardening, or relaxation. Additional features include an oversized 2-car garage with entry to the home and a Generac generator for peace of mind during power outages. The area also features 2 new French schools. Don't miss the opportunity to own this exceptional property where modern style, comfort, and practicality come together. Located just minutes from amenities, yet surrounded by serene landscapes, 2418 Rideau Rd is more than a house, its your next home. Schedule your private tour today! (id:43934)
33 Benlark Road
Ottawa, Ontario
Welcome to this stunning 3-bedroom detached home nestled on a desirable corner lot in the family-friendly community of Barrhaven on the Green. Brimming with natural light, this beautifully maintained home offers the perfect blend of comfort, style, and functionality. Step inside to discover a bright main floor featuring large windows (2018), hardwood flooring (2009), and a warm, inviting atmosphere. The spacious living and dining areas flow seamlessly into the kitchen equipped with ample cabinetry, sleek countertops (2009), and high end appliances perfect for both everyday living and entertaining. Upstairs, you'll find three generously sized bedrooms with custom closets and renovated full bathroom (2018). The fully fenced (2018) backyard offers a private outdoor retreat with plenty of room to relax, garden, or host summer BBQs. The corner lot location provides extra yard space and enhanced curb appeal, while the attached garage and extended driveway (2021) add everyday convenience. Located close to top-rated schools, parks, shopping, restaurants, and public transit, this home offers everything your family needs and more. Additional Improvements; Permanent outdoor lighting 2020, Patio door 2019, Attic insulation 2018, Powder room 2018, Windows & doors 2018, Carpet 2017, Basement refresh 2017, Laundry room & appliances 2017, Eavestrough with gutter guard 2017, Deck & railing 2017, Roof 2016, Garage door 2015, Front door 2015, Furnace & AC 2007 (id:43934)
23 Norice Street
Ottawa, Ontario
Here it is! What a beautiful, cozy house nestled in one of the best neighbourhoods in the city. A traditional front porch welcomes you to sunny living and dining rooms with their warm hardwood floors. Walk into your bright, functional kitchen with all its appliances and lots of counter space. The rest of the main floor is complimented by a 4 piece bathroom and additional bedroom or home office. Upstairs, both bedrooms are generous and have, of course, hardwood flooring. The full basement boasts a good sized rec. room, a utility room with lots of storage and a separate laundry room. Relax with your morning coffee on your private backyard patio or tend to your garden surrounded by mature trees and large fenced yard. Maybe even a pool is in your plans. The handy, covered breezeway joins the house with its large 2 car garage complete with work benches. This cheerful property offers outstanding value and a truly wonderful place to call home. (id:43934)
115 Springhurst Avenue
Ottawa, Ontario
Tucked on a leafy street in one of Ottawas most historic neighbourhoods, this classic brick home mixes vintage charm with all the modern updates you could ask for. Here, you are surrounded by heritage homes, new residential real estate developments, local parks and two beautiful waterways- the Rideau Canal and the Rideau River. The vibe is peaceful and community-focused, with schools for every stage of life nearby, from preschool to post secondary. And thanks to the new Flora Footbridge, grabbing dinner in the Glebe or catching a game at Lansdowne is just a short stroll away. Inside, the home has been refreshed top to bottom. Hardwood floors flow through the main level, where the open living and dining space is perfect for hosting. The gas fireplace wrapped in marble, is a total showstopper and sets the tone for cozy evenings. The kitchen has been fully updated and walks out to a private deck and low-maintenance backyard, ideal if you'd rather spend your free time exploring the neighbourhood parks and paths than mowing the lawn. Upstairs, you will find two spacious bedrooms, a bright den that is flooded with natural light and an updated bathroom with a glass encased shower. The third floor is a dreamy primary suite, complete with lots of storage , a spa-like ensuite with double vanity, an enormous walk in glass shower and soaker tub right under the skylight - perfect for gazing out and counting both the stars in the night sky and your lucky stars for living in such a fabulous home. Street Parking is available by city permit, available for purchase seasonally or annually through the City of Ottawa. Please allow 24 hrs. irrev. on all offers (id:43934)
1355 Fribourg Street
Russell, Ontario
**OPEN HOUSE SUN AUG 31, FROM 1-3PM** **Please note that some photos are virtually staged** Step into pure modern elegance with this breathtaking 2-storey showpiece a home where style, comfort, and function meet in perfect harmony. From the moment you walk through the door, you're greeted by a sun-drenched, open-concept layout that instantly feels warm and welcoming. The designer kitchen is nothing short of spectacular, boasting expansive counters, a sleek, chef-inspired design, and a coveted walk-in pantry perfect for keeping your space organized and ready for both everyday meals and hosting unforgettable gatherings. The dining area flows effortlessly to the backyard through patio doors, revealing a private oasis with a back deck, no rear neighbours, and serene forest views the ultimate backdrop for relaxation or entertaining. The living room, anchored by a cozy natural gas fireplace, invites you to curl up and truly unwind. A stylish 2-piece bathroom adds convenience for both family and guests. Upstairs, your primary suite retreat awaits, complete with a walk-in closet and a spa-like 3-piece ensuite for those moments of indulgence. Two additional spacious bedrooms, a second full bath, and the ultimate convenience of upstairs laundry complete this perfect upper level. The unfinished lower level is your blank canvas, already equipped with a rough-in for a bathroom whether you dream of a home theatre, private gym, or stylish lounge, the possibilities are endless. This isn't just a home its your next chapter, your everyday escape, and the lifestyle upgrade you've been searching for. (id:43934)
B - 29 Springfield Road
Ottawa, Ontario
Chic, stylish, and inspired by classic NYC brownstones, this beautifully maintained Upper 2-bedroom townhouse is just steps from Beechwood Avenue. The light-filled main floor features soaring 9' ceilings, radiant heated engineered hardwood floors, LED lighting throughout, and a cozy gas fireplace framed by custom built-ins with exquisite glass shelves. The open-concept layout includes a modern kitchen with granite counters, a gas stove, island seating, and eye-catching glass pendant lights. Step out to your private rear balcony oasis - perfect for relaxing or entertaining, complete with extra storage. Upstairs, the spacious primary bedroom boasts two well-appointed closets, a luxurious 4-piece ensuite, and French doors leading to a second private balcony retreat. The second bedroom features oversized windows, a custom closet, and a built-in Murphy bed, making it ideal as a guest room or home office. A second full bathroom and in-unit laundry with Blomberg washer/dryer add to the convenience. Located in a vibrant walkable neighbourhood near shops, restaurants, Stanley Park, and Global Affairs. Easy access to downtown and a short walk to Rideau Hall Grounds or a meal at Tavern on the Falls with friends. A rare opportunity to enjoy refined urban living in one of Ottawa's most sought-after communities. Recently updated: front concrete stairs, freshly painted stair handrails and balcony railings. Bosch Silence Plus dishwasher (4 yrs old), newer vanity in 2nd bathroom (2024). Features include: surround sound in living room, retractable screen on main balcony, storage shed on main balcony, interior painted with high quality Sherwin Williams washable paint. Pets are welcome (certain restrictions apply). No smoking inside/outside. Condo fees cover: building insurance, water/sewer, maintenance & repairs, landscaping, snow removal, reserve fund. (id:43934)
1788 Ernest Avenue
Ottawa, Ontario
Welcome to 1788 Ernest Ave, a charming 3-bedroom, 2-bathroom home nestled in this highly sought-after Ottawa neighbourhood. This property sits on an expansive 142-foot-deep lot with no rear neighbors, offering exceptional privacy and space. Inside, youll find a well-maintained layout perfect for families, while outside, the large driveway accommodates 4+ vehicles, and a detached garage plus area for plenty of storage. Located in a family-friendly area, this home is just minutes from top schools, including Broadview Avenue Public School, Nepean High School, and Notre Dame Catholic High School. Fitness enthusiasts will love the convenience of having Altea Fitness, Anytime Fitness, and the JCC all within walking distance. The neighborhood boasts a welcoming, community-oriented atmosphere with easy access to parks, outdoor recreation, and even a nearby ice rink for year-round activities. With shopping, transit, and major routes close by, this home offers both comfort and convenience. Roof 2015, furnace 2014, windows 2017 (id:43934)
3 Newton Crescent
Deep River, Ontario
This well maintained 3+1 bedroom side split Features: sun filled living room with cozy & efficient air tight wood stove, updated kitchen, 3 bedrooms and 4 pc bath on the second level, utility room and 4th bedroom or office on lower level, 3 season room off the kitchen that overlooks a lovely private back yard, updated gas heat and air conditioning and HRV unit, full basement with Rec room, 2 pc bath and storage area, attached heated garage with inside entrance. All this and more just minutes to Hospital, Arena, ski and nature trails, golf club and more. Refrigerator, stove, washer, dryer, dishwasher included. Call today. 24 hour irrevocable required on all offers. (id:43934)
17 Lockview Road
Ottawa, Ontario
Experience exceptional waterfront living on just under 1.5 acres along the serene back channel of the Rideau River. This beautifully renovated home has been updated from top to bottom with high-end finishes and modern comforts throughout. Tucked away on a quiet, dead-end street, it offers the ultimate in privacy and tranquility. Enjoy a fabulous outdoor lifestyle with nearby access to Beryl Gaffney Park's scenic trails and natural beauty. A rare opportunity to own a turn-key oasis in one of Manoticks most peaceful and picturesque settings. Stunning updates throughout including all new windows, new doors, flooring, mechanical systems all packaged up in a beautiful package, right out of the pages of a magazine. Large kitchen perfect for gathering and hosting! You will love the new cooktop, stainless steel appliances, and functional kitchen island! Fabulous storage options and functionality in this beautiful, modern space. Primary bedroom with stylish finishes and a serene, modern aesthetic. Large windows frame stunning riverfront views, filling the space with natural light and a sense of tranquility. A chic cheater ensuite adds both convenience and luxury, blending design and function.The walk-out basement offers a cozy retreat with a charming electric fireplace, perfect for relaxing evenings and gazing out at the river. Flexible living spaces provide room for a home office, gym, or guest suite to suit your lifestyle. A full bathroom adds convenience and functionality to this inviting lower level. This home feels like a private spa retreat, featuring a luxurious barrel sauna and hot tub perfectly positioned to overlook the tranquil water. It's the ideal setting to unwind, recharge, and enjoy peaceful waterfront views year-round. 24 hours irrevocable on all offers as per form 244. (id:43934)
907 - 428 Sparks Street
Ottawa, Ontario
You will fall in love with the custom Spire Model and its design quality. This 962sf, 2bdrm unit was converted to a 1bdrm by the builder (as per the first owner's instructions). Enjoy more living space including a custom-built office. Recent quality upgrades that were completed in 2024 by Louis L'artisan: upper kitchen cabinets, an 8' Corian counter with waterfall features on both ends, a thoughtfully designed built-in coffee/cocktail station with an abundance of storage space and convenient pull our drawers. In addition; a new Faber hood fan, induction cooktop, oven and a 2in1 washer/dryer unit. Notice the custom lighting and wall panelling throughout including the walnut panel in the bedroom. Art hanging tracks to display your favourite prints and paintings. Quality lighting throughout including ceiling fixtures from Cadieux Interiors. Enjoy the stunning views of Ottawa and the Gatineau Hills while barbequing from your spacious 115sf balcony with access from your bedroom and the living area. The balcony floor has been upgraded with engineered exterior tiles that dress up your outdoor living space. The Cathedral Hill building offers quality amenities; full time front desk service, guest suites, a lounge and a party room w/kitchen, an exterior BBQ, a gym, yoga room and sauna, a pet washing station, car wash station and bicycle racks. The underground parking spot comes with an EV charger. A short walk to LRT stations, Bronson Park, the Ottawa River Runners at the Pumphouse white water course, the Trans Canada Trail, Cirque du Soleil and many more destinations! You won't be disappointed! Condo fee covers water, hot water, cooling & heating (owner pays only electricity for lighting and appliances). 24 hour irrevocable on all offers. (id:43934)
1496 Drummond School Road
Drummond/north Elmsley, Ontario
Sun rises and sets on this new pristine 2022 bungalow on 1.4 acres in tranquil upscale country neighbourhood, located just 8 mins from historic Perth for shopping and fine dining. Attractive, well-built family home w/ exterior stone and siding blends into surrounding country landscape. Fruit trees align the driveway & pretty plants adorn the exterior. Large tiered front deck offers welcoming entrance or, place to relax on summer days. Front door glass panels let light flow thru roomy foyer with closet. Open living-dining and kitchen's high vaulted ceiling creates great sense of space. Xtra-large transom windows for lots of natural light. Durable hickory hardwood flooring main areas. Dining area includes contemporary iron-styled chandelier and garden doors to back deck with gazebo and BBQ hookup. Modern kitchen has island-breakfast bar, pantry and window overlooking big back yard. Primary suite also features large window, walk-in closet and 4-pc ensuite with glass shower & deep soaker tub with porcelain surround that complements porcelain floor. Main level has two more good sized bedrooms - one with convenient access to garage. And a second 4 pc bath with brand new stackable washer/dryer. Expansive lower level family room is partially finished. Lower level bedroom has huge closet. In-law suite potential with another full laundry area plus a 4-pc bathroom with deep soaker surrounded by porcelain tile. Massive open rear yard with limitless possibilities for garden, pool, play structure, etc. Car enthusiasts, contractors, will love the attached drywalled garage-workshop that has hydro, hot water, extra high ceiling w/pot lights, plus over head propane heater and wrap-about 30x20' workbench. Located on paved township road with garbage pickup and mail delivery. Elementary school a minute walk away. Bell hi-speed and cell service. Mississippi Lake public boat launch 5 mins down the road. And, 15 min drive to larger center of Carleton Place. Direct 30 min commute to Kanata. (id:43934)
115 - 106 Colonnade Road
Ottawa, Ontario
Fantastic ground floor office space available immediately and well suited for professional office use including but not limited to engineering, law, web design, architecture and interior design, research and development, art studio, or as a corporate head office. This 1,388 SF office space is very bright and features one enclosed office/meeting space, large open work space, a kitchenette and a back storage/loading area accessible by a regular door fronting the parking lot. Benefit from its clean, quiet and private surroundings, this property is also in close proximity to the Merivale Road, West Hunt Club Road and Prince of Wales Drive major roadways, offers free parking onsite and provides access to an OC Transpo bus stop a 2 minute walk away. Additional rent is $17.47/SF/YR. (id:43934)
601-603 Montreal Road
Cornwall, Ontario
LE VILLAGE...1000 sq.ft. retail / office space presently leased to a hair dressing tenant on the main floor with a 2nd floor vacant 2 bedroom apartment. This property is being sold under Power of Sale . Ideally suited for an affordable owner occupied business property. Seller requires SPIS signed & submitted with all offer(s) and 2 full business days irrevocable to review any/all offer(s) and see L.B Office for other listing conditions. (id:43934)
18223 Oak Drive
South Glengarry, Ontario
Welcome to 18223 Oak Drive. This inviting 2+1 bedroom, 2 bathroom brick bungalow in the desirable Glendale subdivision. Sitting on a generous 125 x 125 lot, this home is designed with family living in mind. The main floor offers a warm and functional layout, a large kitchen with plenty of cabinet space and dining area, while the beautifully renovated basement adds extra living space thats perfect for a rec room, play area, or guest suite.Outside, the partially fenced yard provides plenty of room for kids and pets to play, and summer days will be well-spent enjoying the above-ground pool. A covered back deck creates the ideal spot to relax or entertain while overlooking the spacious yard. Adding to the convenience is a carport, keeping your vehicle sheltered year-round.With its large lot, updated basement, and great outdoor amenities, this Glendale bungalow is the perfect place to call home. As per form 244, all offers are to contain a 24 hour irrevocable clause. (id:43934)
634 Fraser Avenue
Cornwall, Ontario
634 Fraser Avenue, tucked into Cornwall's Upper East End, in a neighborhood with perks! This 3+1bedroom, 1 &1/2 bath home is just steps away from Reg Campbell Park. With green space, a playground, public pool and 2 baseball diamonds! Inside the kitchen, bathrooms, and basement have all been updated, so there's nothing holding you back. Downstairs, a rec room with a fireplace brings the cozy vibes, and there's a half bath/laundry combo that adds everyday function. Out back, the fully fenced yard with in-ground pool and mature landscaping gives you the perfect spot to unwind or entertain. With natural gas heating, central A/C, and plenty of room for the whole family, this home blends comfort, style, and location in this great neighborhood. (id:43934)
106 Bishop Street S
North Glengarry, Ontario
Modern Raised Bungalow in the Heart of Alexandria. Situated just blocks from all the amenities of downtown Alexandria, this beautifully crafted 2024 raised bungalow offers the perfect blend of peaceful small-town living with easy access to both Ottawa and Montreal. Step inside to discover a bright, open-concept main floor featuring a stylish kitchen with a center island (including seating for two), a spacious dining area with patio doors leading to your private deck and deep backyard, and a welcoming living roomall finished with light engineered hardwood and crisp white walls. Two bedrooms, a four-piece bathroom, and a convenient main floor laundry room with an insulated door for sound reduction complete the upper level. The fully finished lower level includes a large rec room, a generous third bedroom with a walk-in closet, another four-piece bathroom, a utility room, and ample storage space. Modern, airy, and move-in ready. (id:43934)
132 Rothesay Drive
Ottawa, Ontario
Step into this beautifully renovated 3+1 bedroom, 2 full bathroom semi-detached home located in highly desirable Glen Cairn! Backing directly onto the Trans Canada Trail, this rare, extra-deep lot offers no rear neighbors and an unbeatable combination of space, privacy, and nature. Inside, you'll find a bright open-concept main floor with a seamlessly connected living room, dining area, and a stylish kitchen featuring a breakfast bar perfect for casual dining or entertaining. The main floor bathroom was fully redone in 2025, showcasing modern finishes and thoughtful design. Enjoy the abundance of natural light streaming through the newly updated windows throughout the home, complemented by a sliding door that provides direct access to the backyard and deck, perfect for seamless indoor-outdoor living. The fully permitted lower level features a legal bedroom with egress window, a spacious recreation room ideal for movies or games, a separate office or hobby space, a convenient kitchenette, a full bathroom just steps from the bedroom, walk-in storage, and a combined laundry/furnace room. The home was completely re-wired with copper wiring and a new electrical panel fully inspected and approved by the ESA. The home was also pre wired with Cat6 Ethernet and RG6 coaxial cable for today's tech-savvy lifestyle. On the outside, the updates continue. The stucco was removed and replaced with rigid insulation and low-maintenance Hardie Board, giving the home a fresh, modern look. The roof was replaced with architectural asphalt shingles adding peace of mind for years to come. Major updates in 2025 include: Ceilings scraped and refinished (no more popcorn!) Fresh coat of paint throughout. Custom window coverings tailored for each room. There are too many upgrades to list, it truly must be seen to be appreciated. Move-in ready, lovingly upgraded, and close to schools, shopping, parks, trails and transit, this Glen Cairn gem won't last long! (id:43934)
739 Namur Street
Russell, Ontario
**Please note that photos are virtually staged** Welcome to this stunning Embrun townhome, where modern design meets everyday convenience. The bright, open-concept main floor sets the stage with an elegant dining area and a cozy living room complete with a built-in TV mount, perfect for relaxing evenings at home. At the heart of the layout, the chef-inspired kitchen shines with stainless steel appliances, a walk-in pantry, a sleek sit-at island, and abundant cabinetry for all your storage needs. Just off the kitchen, a charming eating area with patio doors opens to your private outdoor retreat. Upstairs, you'll find three spacious bedrooms, two full bathrooms, and a convenient laundry area. The primary suite is a true retreat, featuring a generous walk-in closet and a spa-like ensuite. The fully finished lower level expands your living space with a large rec room, cozy gas fireplace, and plenty of storage. A large garage and main floor powder room add to the homes practical appeal, while a high-end alarm system ensures peace of mind. Perfectly situated near schools, parks, and everyday amenities, this move-in ready home offers the lifestyle you've been waiting for. Don't miss this Embrun gem! (id:43934)
175 Destiny Private
Ottawa, Ontario
Welcome to this well-maintained semi-detached home, tucked away in a quiet and friendly neighborhood. From the very first impression, the curb appeal sets the tone for the pride of ownership you'll find throughout. Step into the foyer, adorned with porcelain tiles, and be greeted by pristine hardwood floors that carry through the open-concept living room and porcelain tiles in the kitchen and eat in nook. The living room, highlighted by a cathedral ceiling and sun-drenched windows, creates a bright and airy sense of space. The gourmet kitchen features porcelain tile flooring, granite counters, custom cabinetry, and a chef's pantry perfect for both everyday living and entertaining. From here, step out to your private backyard retreat complete with a gazebo, fresh flowers, and thoughtful landscaping an ideal space to relax or gather with friends and family. Upstairs, the spacious primary bedroom offers a walk-in closet and a spa-inspired ensuite. A second bedroom, an additional 4-piece bathroom, and linen storage complete this level, along with a versatile loft/den that can serve as a home office, nursery, or creative space. The professionally finished lower level expands your living space with a large, inviting family room with a cozy fireplace, a laundry room, utility room, and ample storage. Close to all amenities, recreation, biking and walking trails. This home truly offers the best of comfort and convenience. Welcome home! (id:43934)
153 Recoskie Lane
Killaloe, Ontario
Four Season Two-Bedroom Bungalow w/ 229ftof frontage on the Bonnechere River. A Year-Round Retreat! This delightful two-bedroom, one-bath home offers a perfect blend of comfort, style, and natural beauty, making it an ideal choice for year-round living. Step inside to find a warm and inviting living area filled with natural light, perfect for relaxation or entertaining friends and family. The well-appointed kitchen features modern appliances, ample counter space, and a charming dining area featuring a lovely harvest table. Enjoy peaceful nights in two spacious bedrooms, each designed for comfort and tranquility, with plenty of closet space. The stylish bathroom is equipped with contemporary fixtures and offers a serene space for unwinding after a long day. Embrace the outdoors on your private deck, overlooking the picturesque Bonnechere River. Launch your Kayak Right from the property! Whether you're enjoying morning coffee or hosting summer barbecues, this space is perfect for taking in stunning views and the sounds of nature. This bungalow is designed for year-round living, with efficient electric baseboard heat with zone controls augmented by a wood airtight stove. Situated on the Bonnechere River, you'll have access to a variety of outdoor activities, including fishing, canoeing, and hiking. Enjoy the tranquility of riverside living while being just a short drive from local amenities, shops, and restaurants. Whether you're looking for a peaceful getaway or a permanent residence, this bungalow offers everything you need for a comfortable lifestyle. Don't miss the opportunity to make this charming property your own! Schedule a viewing today and start your new adventure on the water! This would make an amazing cottage OR HOME! **Roof 2016, Custom Doors (Valley Window and Door) 2018, Flooring 2019, HWT 2019, Septic Pumped May 2025, WETT CERT for Wood Stove May 2025. Showings by Appointment. (id:43934)
82 Laurentian Place
Ottawa, Ontario
Discover a captivating 3-bedroom, 2.5-bathroom detached brick home in the established neighbourhood east of Parkdale Road featuring a cozy living room with gas fireplace, adjoining dining room adorned with unique original windows. Hardwood floors in the main rooms. Large bright kitchen provides plenty of counter space, cupboards plus a pantry. A den/home office conveniently located off of the kitchen and close to the back door, makes it perfect for work or relaxation. The second floor features hardwood floors and the primary bedroom with ensuite, two bedrooms sharing the jack & jill bathroom. Enjoy a finished basement with carpeting recreation area, laundry and ample workshop/storage space. Step outside to a fully fenced backyard with interlock (No grass!) with lots of room for play or relaxation. Mature trees provide impeccable curb appeal. Just a short walk to vibrant Dow's Lake and a block away from the Civic Hospital. This property promises a perfect blend of serenity and convenience. (id:43934)
Lot 35 Yantha Crescent
Madawaska Valley, Ontario
Now is your chance to secure a level, fully serviced building lot in the highly sought-after Green Acres Subdivisiona peaceful, family-oriented neighbourhood in the heart of Barrys Bay. This newly released final phase offers hydro, municipal water, and sewer right to the lot line, making it the perfect spot to build your dream home or an income-generating property. Enjoy the west-facing exposure, ideal for capturing stunning sunsets and soaking in afternoon sunshine from your future decka wonderful setting for entertaining friends or relaxing with family. This lot offers versatile development potential: under the More Homes Built Faster Act. Whether you're planning a multi-generational home, an in-law suite, or a rental unit for extra income, this property gives you the flexibility to adapt to your needs. Just a short walk to charming local shops, grocery stores, restaurants, and services, you'll appreciate the convenience of living in a vibrant yet peaceful community. Barrys Bay continues to grow as a regional hub, thanks in part to its expanding St. Francis Memorial Hospital, which is actively investing in infrastructure and services to better meet the needs of the community and surrounding areas. You'll also find nearby public and Catholic schools, a high school, and a public beach and boat launch on Kamaniskeg Lake, offering over 90 km of boating and recreation. Whether you're raising a family, planning for retirement, or looking for your next investment, this property delivers value, lifestyle, and opportunity. (id:43934)
Pt Lt 3 Cedar Grove Road
Brudenell, Ontario
This property holds the perfect get away. Private cabin with over 25 acres to enjoy for hiking, hunting, or just enjoying those days and nights in the woods. Access to the Madawaska river is not far away and miles of fishing and boating is available. Come and see it today! (id:43934)
209 - 411 Mackay Street
Ottawa, Ontario
2 BED, 2 FULL baths, flooded with light from the Southern exposure in the heart of Beechwood Village, the Beverly Hills of Ottawa! This modern, Minto built, LEED building is chock-full of amenities - gym, party room, games room, BBQ area, guest suite, meeting room, bike storage, and more! U/g parking spot and storage locker included on the same level. Good sized balcony, fully covered - great for cushions! LVT flooring throughout, stainless appliances, quartz counter tops, washer/dryer off kitchen. Triple wide closets in both bedrooms. Starbucks, LCBO, Metro, Clocktower, Royal Oak and many more restaurants right on your doorstep, or a short walk. Enjoy watching Cricket at Rideau Hall, stroll down to Tavern on the Falls, or enjoy the Farmer's Market at the Field House in Stanley Park. Walk-able to downtown and the By-Ward Market. Some photos have been virtually staged. Ameneties are all on the same floor as unit. (id:43934)
35 Pepperrall Crescent
Ottawa, Ontario
Welcome to this well-maintained home on a spacious lot in a mature neighbourhood close to schools, parks, and amenities. The main floor features refinished hardwood (2025) and fresh paint (2025), a bright living room with bay window and gas fireplace, a formal dining room perfect for gatherings, and a fully renovated kitchen with quartz counters, large island, and access to a deck with awning for easy indoor-outdoor living. Three bedrooms are on this level, all with hardwood, including a primary suite with walk-in closet and 3-piece ensuite; one bedroom is currently used as a den but can easily be converted back, with the seller offering to install doors and a built-in closet at the Sellers expense, if desired. A renovated cheater ensuite/ main bathroom add modern comfort, while a powder room has been added to the basement and laundry has been relocated to the main level (with basement hookups still available). The lower level offers a large office or 4th bedroom, an additional and excellent storage. Recent updates include refinished and new hardwood in living/dining (2025), full interior painting (2025), renovated kitchen with quartz counters (approx. 2-3 years ago), powder room addition and main bath renovation (approx. 2-3 years ago), professional cleaning and carpet steam cleaning (2025), roof (2015), hot water tank (2021), furnace (2004), AC (2004), garage door (2010), front door (approx. 2-3 years ago), widened driveway and walkway (2015), and main floor windows (2012-2014). With no rental items and seller flexibility to remove the stairlift, backyard lattice, basement shelving, 2nd fridge, and deep freezer, or convert the den back into a bedroom with new doors and a built-in Ikea Pax closet, this property offers modern updates, everyday functionality, and move-in ready comfort in a sought-after community. (id:43934)
80 Palfrey Way
Ottawa, Ontario
Discover this beautifully maintained 4 Bed/3.5 Bath Richcraft home in the highly sought-after Blackstone community. Located close to all amenities, schools, parks, and scenic nature trails, this property offers the perfect blend of comfort, style, and location. The main floor features rich hardwood floors and pot lights throughout, an open-concept layout with a bright living room featuring a cozy gas fireplace, dining area, and a gorgeous kitchen boasting a large quartz centre island ideal for family gatherings and entertaining. Upstairs, you'll find four spacious bedrooms with hardwood floors, including a primary suite with a luxurious glass shower ensuite, a second full bath and a convenient laundry area. The fully finished basement offers a spacious recreation room, a full bathroom, and ample storage space. Outside, enjoy a fully fenced backyard on a deep 105-ft lot (approx.) with a covered deck, perfect for children, pets, and outdoor entertaining. Dont miss the opportunity to make this exceptional property your new home at a prime location in a family-friendly community! (id:43934)
40 Kettering Private
Ottawa, Ontario
Rarely offered is the Wintermere model which is the largest floor plan in the enclave. Perfectly situated on the cul de sac of the community with exceptional mature trees on Kettering private. Beautiful hardwood floors in living and dining rooms enhanced with oversized windows for sun filled space. The kitchen layout offers great options to redesign the space for the gourmet cook. Garden or office room overlooks a yard with amazing potential. Basement is presently divided into smaller rooms for various uses but can easily be converted back to huge entertainment center, guest retreat or grandkids' playroom. Some rooms are virtually staged so bring your imagination and see the vision of what can be! (id:43934)
106 Costello Avenue
Ottawa, Ontario
Dont miss this charming FREEHOLD 3-bedroom unit in Leslie Park! This bright and move-in-ready home features a spacious eat-in kitchen and a very bright living room. Hardwood floor throughout the main level. A 4Pcs bathroom and three bedrooms complete the 2nd floor. A brand new roof has been renovated(2025). Enjoy a prime location near transit, schools, Bayshore Shopping Centre, and the Queensway Carleton Hospital. Close to Britannia Beach! The partially finished basement offers customization potential, while the fully fenced backyard is perfect for entertaining. Brand new exterior paint - front and back! One surfaced parking space. Visitor parking included. A rare opportunity in a sought-after neighborhood! act fast! Association Fee($150/Month) (id:43934)
165 Mcclellan Road
Ottawa, Ontario
OPEN HOUSE: Sunday August 31st, 2:00-4:00pm. Calling all families, professionals, and savvy investors!Welcome to 165 McClellan Road. With 4 generously sized bedrooms and 2 bathrooms, theres plenty of space for everyone. Inside, you'll appreciate the beautiful hardwood flooring that flows throughout the home. The front living room is drenched in sunlight and finished by custom built-ins. The heart of the home is the bright and airy kitchen with ample cabinet space and a pantry! It is complimented by a large eating area that takes you out to your own personal sun room, perfect for your morning coffees. The spacious dining room is perfect for hosting family gatherings or dinner parties. The lower level includes a large family room and a perfect bar area for entertaining! Additional highlights include an irrigation system, new roof & furnace, and proximity to top-rated schools, parks, shopping, and public transport. This is more than just a house - its a place your family can grow, thrive, and make lasting memories. Schedule your private showing today! (id:43934)
122 Dibble Street E
Prescott, Ontario
Ideal for savvy investors seeking a high-yield, low-touch opportunity in Prescott, this duplex at 122 Dibble St E delivers a current 7% CAP rate- well above local multi-unit averages. Both units are fully leased: Unit A (2 bdrm) at $1,537.50/month, Unit B; rear unit (1 bdrm) at $1,076.25/month, with utilities included in the rent (Rents increasing Oct 1 to Unit A; $1575.94 and Unit B; $1103.16). Recent electrical and plumbing upgrades minimize maintenance risk and raise asset appeal. Strategic flexibility: easily re-convertible to a single-family home by re-opening two passageways (one per floor) offering options for owner occupancy or conversion upside. Positioned in the heart of Prescott, just steps from RiverWalk Park, Heritage River Trail, and the nationally significant Fort Wellington, the location supports both lifestyle and lodging appeal. Prescotts strong community infrastructure, economic development plans, and recreational trails enhance investor confidence.This is a turnkey investment featuring solid income, minimal capital requirements near-term, and conversion optionality for future value optimization. Minimum 24 hours notice for showings and minimum 24 hour irrevocable on all offers. No interior photos as per the request of tenant privacy. (id:43934)
1234 Kinburn Side Road
Ottawa, Ontario
Welcome to this lovingly maintained 3-bedroom, 2-bathroom detached bungalow, oversized single garage nestled on a private 0.5-acre lot with tranquil views of the Gatineau Hills and surrounding farmland in the peaceful community of Woodlawn.The main floor features hardwood flooring throughout the living room and hallway, a spacious eat-in kitchen with solid oak cabinetry, and two bedrooms, including a primary bedroom with direct access to the back deck. The main floor also includes a full bathroom with closet and a convenient laundry/mudroom with access to both the garage and backyard deck.The fully finished basement offers excellent in-law suite potential with a third bedroom, 3-piece ensuite, a large recreation room, and an oversized built-in wet bar ideal for entertaining. Laminate flooring runs throughout the lower level for easy maintenance. Extensively updated in 2013: roof; windows; doors; back garden shed, kitchen; and both bathrooms. Along with upgraded insulation in the attic, basement, and exterior walls. Additional upgrades include a 200 amp electrical service with a 60 amp pony panel for a generator, propane furnace conversion in 2012, an owned hot water tank, and a comprehensive water treatment system complete with UV light and reverse osmosis in the kitchen & wet bar. The oversized single-car garage provides access to the side and back yards, and a large garden shed adds bonus storage space. Enjoy your morning coffee on your front porch or unwind while taking in the peaceful scenery from the back deck. This home is ideal for families, downsizers, or multi-generational living offering country charm just a short drive to city amenities. (id:43934)
110 Theberge Private
Ottawa, Ontario
New Construction -Situated in a private luxury enclave, just minutes to downtown and walking to shopping and amenities in St Claire Gardens, this stunning architecturally designed home offers luxurious finishes for an executive family. Offering over 4,200 sq.ft. of living space, it features an open concept main floor, high ceilings, custom designed kitchen, architectural wood and glass staircase, linear fireplace with custom surround and built-ins, Dekton countertops, lower level family room with bar and beverage centre, additional bathroom and bedroom/flexspace, spa-like bathrooms, heated flooring. It also features steel roofing, two car garage, fully fenced rear yard with covered patio, interlock walkway, and comes with a Full Tarion New Home Warranty... An amazing space combined with an excellent location, and is ready for Summer Occupancy! (id:43934)
757 Gamble Drive
Russell, Ontario
***OPEN HOUSE SUNDAY SEPTEMBER 7 FROM 2-4PM*** 757 Gamble Drive is a rare offering in Russell where modern architectural vision meets upscale living on an oversized 50x130 ft lot. This home was built to stand apart, with nearly $100K in premium upgrades, 9 smooth ceilings, rich hardwood flooring, and a sunlit open-concept layout designed for effortless entertaining. The kitchen is a true statement piece with waterfall quartz countertops, high-end appliances, and seamless indoor-outdoor flow. The 700 sq ft primary suite is a private sanctuary with a spa-inspired ensuite, offering space and serenity rarely found at this price point. A main-floor office, partially finished basement with full bath rough-in, and abundant natural light throughout round out a home that delivers both function and elegance. For the discerning buyer who values design over repetition. This is the elevated choice. (id:43934)
1166 Castle Hill Crescent
Ottawa, Ontario
Welcome to 1166 Castle Hill Crescent, a charming split-level detached home nestled on a quiet, family-friendly street in the heart of Copeland Park. This sought-after location offers unbeatable convenience with easy access to the Queensway (417 East & West), nearby bike paths, schools, and an abundance of shopping, including IKEA, Walmart, Home Depot, and popular dining spots like St. Louis Bar & Grill all just minutes away.This well-cared-for home has had only two owners and is known for being easy to maintain. It features 4 bedrooms three on the second floor and one on the lower level all carpeted, with beautiful hardwood floors waiting to be revealed underneath. The bright main floor includes a spacious living and dining area, and the kitchen offers plenty of oak cabinetry, endless potential for updates, and a walkout to a sunny deck with a gazebo, perfect for relaxing outdoors. You will love the character of two wood-burning fireplaces (not used in recent years), destined to become warm focal points for future gatherings. The lower level provides direct access to the backyard, a fourth bedroom, and a large recreation room ideal for family get-togethers and entertaining.The recreation room in the basement offers a bar and leads to additional space including a storage room, home gym area, utility room, and a convenient crawl space for extra storage. Additional highlights include a single-car garage with inside entry, a large driveway, and exclusive rear access for parking a boat or trailer a unique feature on this street.The home is heated with efficient hot water baseboards, keeping it cozy without the dryness of forced air.With many families with children living along this street, this is a wonderful opportunity to join a welcoming neighbourhood community. Move in, personalize it at your own pace, and enjoy the location, layout, and potential this fantastic property offers! (id:43934)
875 Corktown Road
Merrickville-Wolford, Ontario
Welcome to 875 Corktown Road! A premier WATERFRONT retreat with infinite possibilities! Nestled behind a private gated entrance, this stunning 3bed 2bath bungalow w/attached double car garage offers the perfect blend of tranquil waterfront living & vast development potential. Located in the historic village of Merrickville, this exceptional property spans 9.14 acres across two severed lots, providing a rare opportunity for expansion or future development. Surrounded by mature trees, ensuring ultimate privacy this home is a dream for hobbyists & nature enthusiasts alike. The Rideau River, one of Ontarios most pristine & picturesque waterways, graces the property with 290 feet of exclusive shoreline & a private dock perfect for boating fishing or simply basking in the natural beauty that surrounds you. Set within the Rideau bird sanctuary, this property lets you enjoy wildlife up close. Sip your morning coffee in the screened-in sunroom while soaking in the peaceful natural surroundings.The homes layout is an entertainers dream, with a bright, open-concept living & dining area featuring vaulted ceilings, gleaming travertine marble & softwood flooring throughout. The spacious kitchen is complete with granite countertops, SS appliances, pine cabinetry & a large island ideal for gathering. Cozy up to the fireplace or retreat to the large primary suite where panoramic views of the water provide the perfect backdrop for relaxation & rejuvenation. For those seeking more than just a home, the property includes a detached barn/garage with above loft perfect for a workshop, studio, or hobby room. Whether you're an artist, craftsman, or in need of additional storage, this versatile space can be transformed to suit your lifestyle. The lush grounds are beautifully landscaped with perennial gardens, a serene pond with a waterfall & fountain, solar panels & a greenhouse, enhancing the property's charm & sustainability. With two severed lots, the development potential is limitless! (id:43934)
285 Bankside Way
Ottawa, Ontario
Get growing in the Montgomery Executive Townhome. Spread out in this 4-bedroom home, featuring an open main floor that flows seamlessly from the dining room and living room to the spacious kitchen. The second floor features all 4 bedrooms, 2 bathrooms and the laundry room. The primary bedroom includes a 3-piece ensuite and a spacious walk-in closet, while the lookout basement offers a finished rec room. Backing greenspace/future district park. Don't miss your chance to live along the Jock River surrounded by parks, trails, and countless Barrhaven amenities. March 26th 2026 occupancy. (id:43934)
369 Bankside Way
Ottawa, Ontario
The Burnaby was designed so you can have it all. The First Floor features a spacious Laundry Room and an inviting Foyer. The Second Level includes a kitchen overlooking the Living/Dining area, and also a Den, perfect for working from home, or a quiet study area. The Third Level features 2 bedrooms, with the Primary Bedroom featuring a walk-in closet. The Burnaby is the perfect place to work and play. All Avenue Townhomes feature a single car garage, 9' Ceilings on the Second Floor, and an exterior balcony on the Second Floor to provide you with a beautiful view of your new community. Make the Burnaby your new home in Riversbend at Harmony, Barrhaven. June 16th 2026 occupancy! (id:43934)
287 Bankside Way
Ottawa, Ontario
There's more room for family in the Lawrence Executive Townhome. Discover a bright, open-concept main floor, where you're all connected - from the spacious kitchen to the adjoined dining and living space. The second floor features 4 bedrooms, 2 bathrooms and the laundry room. The primary bedroom includes a 3-piece ensuite and a spacious walk-in closet, while the lookout basement offers a finished rec room. Backing greenspace/future district park. Don't miss your chance to live along the Jock River surrounded by parks, trails, and countless Barrhaven amenities. March 31st 2026 occupancy. (id:43934)
371 Bankside Way
Ottawa, Ontario
The Dawson End is located on the end of the Avenue Townhome Block, allowing for more natural light in your home. The Dawson End has a spacious open concept Second Floor that is ideal for hosting friends and family in either the Dining area or in the Living space that is overflowing with an abundance of natural light. On the Third Floor, you have 3 bedrooms, providing more than enough space for your growing family. All Avenue Townhomes feature a single car garage, 9' Ceilings on the Second Floor, and an exterior balcony on the Second Floor to provide you with a beautiful view of your new community. Find your new home in Riversbend at Harmony, Barrhaven. June 18th 2026 occupancy. (id:43934)



