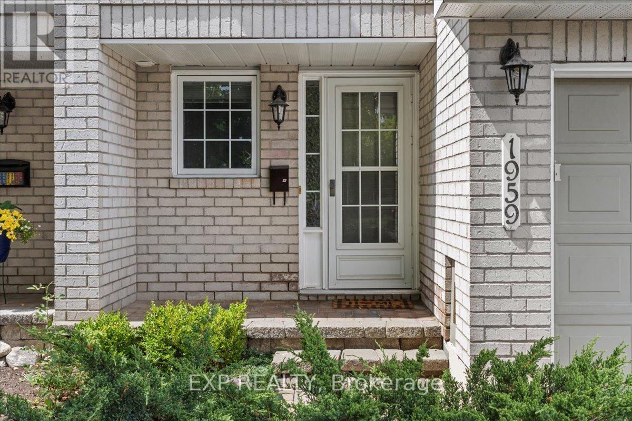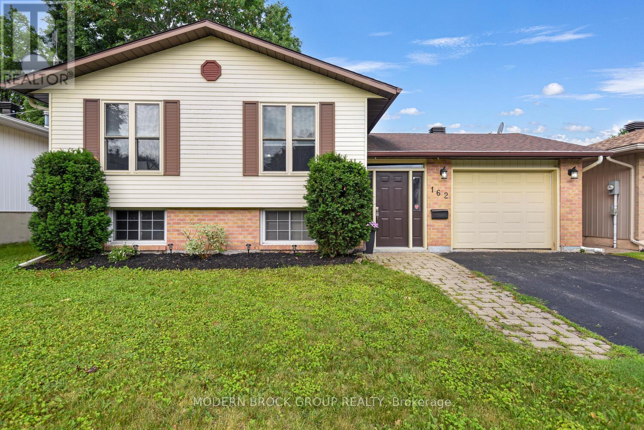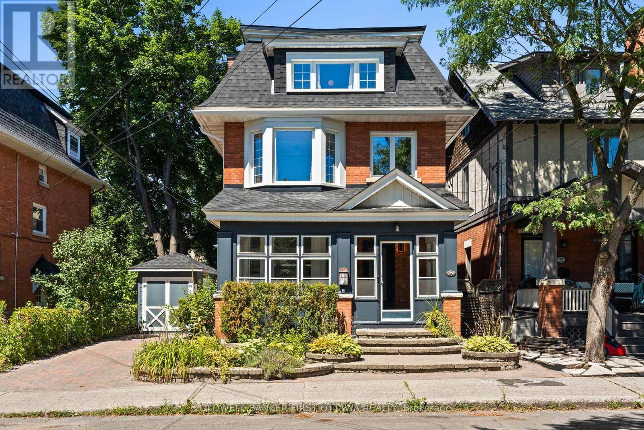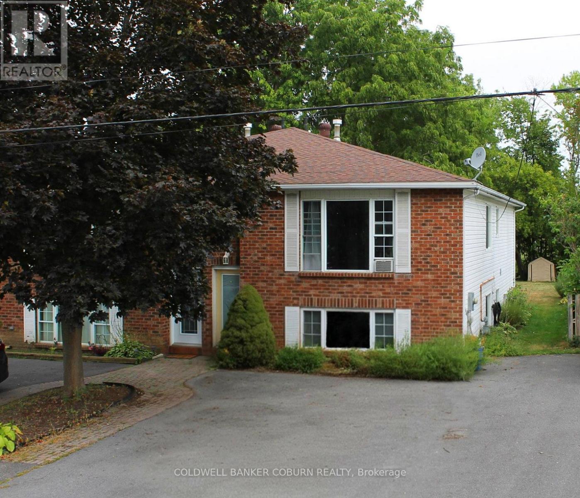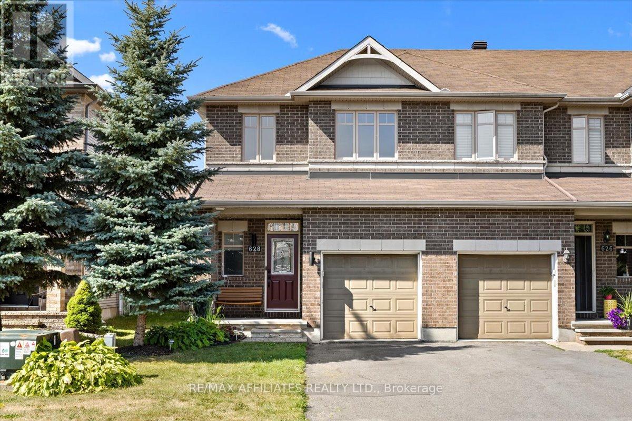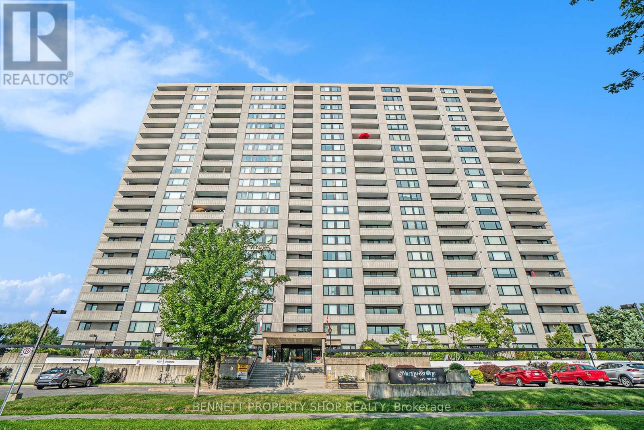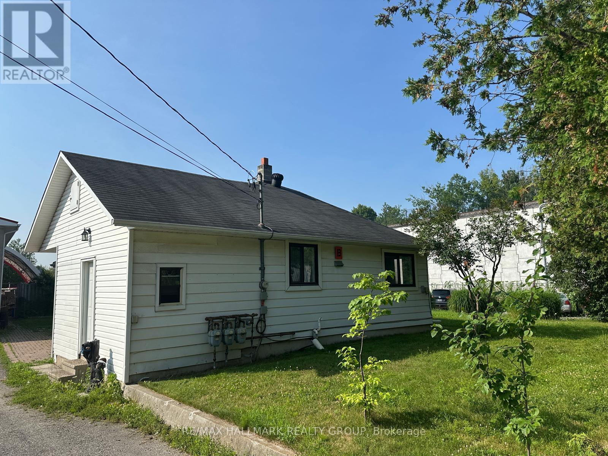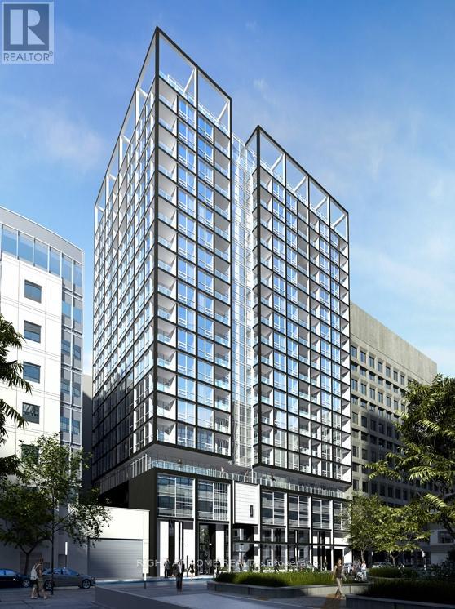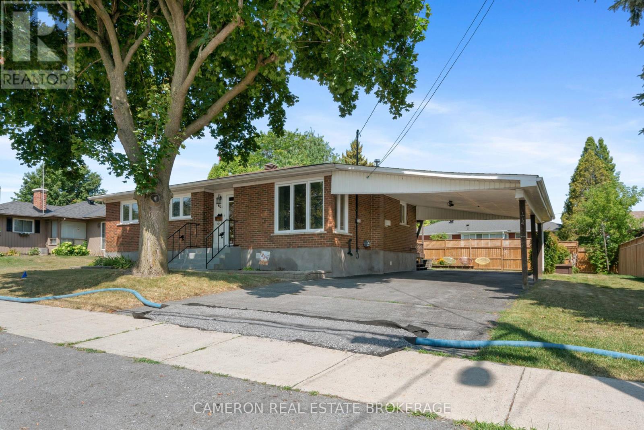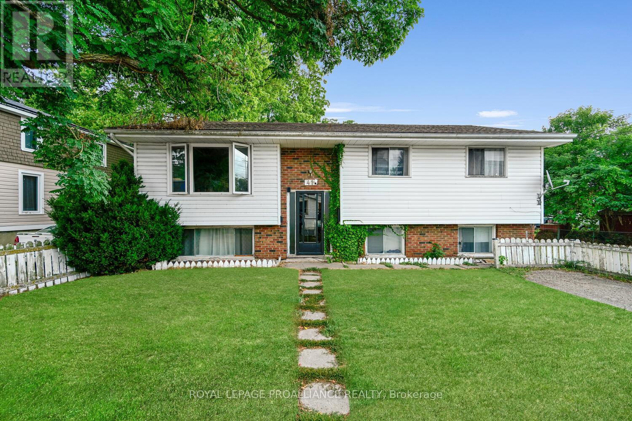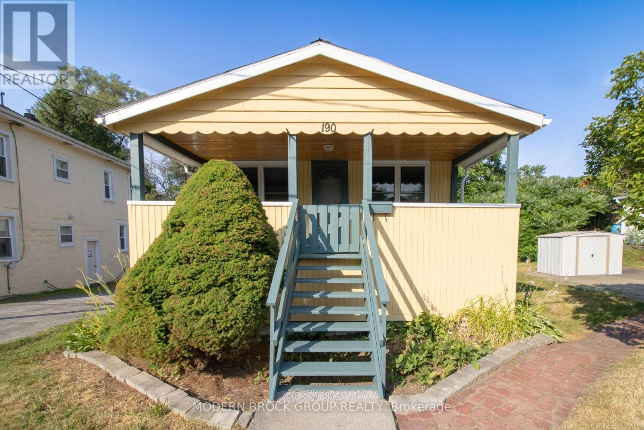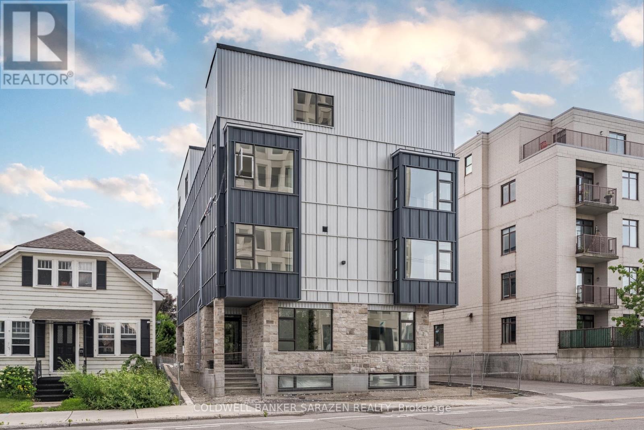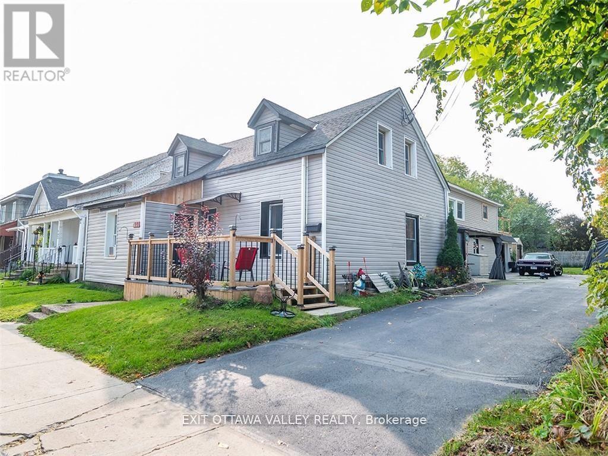We are here to answer any question about a listing and to facilitate viewing a property.
1959 Ranchwood Way
Ottawa, Ontario
Thoughtfully upgraded and freshly painted, this move-in ready gem in Chapel Hill offers rare tranquility with no direct front or rear neighbours plus unbeatable transit access, steps away from OC Transpo routes linked to the LRT. Step into a bright split-level layout featuring hardwood floors across the main living areas and a modern 2023-renovated kitchen with upgraded appliances and smart design. Upstairs boasts new carpet in the secondary bedrooms (2023), and upgraded windows (2022) for comfort and efficiency. Key updates include over-the-range microwave (2023), refrigerator (2023), dishwasher (2023), new dryer (2024), furnace & A/C (2017), and roof (2012).Outside, enjoy summer evenings on the freshly built deck (2024). Nestled in a family-friendly, transit-accessible neighbourhood close to parks, schools, and shopping. Don't miss your chance to own this turnkey treasure in the heart of Orleans! (id:43934)
375 Christie Street
Pembroke, Ontario
Located in central Pembroke, this 2-bedroom, 2-bathroom property offers incredible potential for the right buyer. While the home is in need of significant updates and renovations, it provides a solid foundation to create value. The property sits in a convenient location close to schools, shopping, and amenities, making it an attractive option for future tenants or buyers once updated. This is an opportunity to get into the market at an affordable price point and add value through your vision and hard work. Perfect for contractors, investors, or ambitious renovators - bring this property back to life and unlock its true potential! Due to the deteriorated state of the property, interior access will not be permitted. Listing agent has not been inside the property. Offers to be submitted by exterior walk arounds only. 48 Hour Irrevocable on all offers. Property being sold in "AS IS WHERE IS" condition. No offers being accepted until after September 4th. (id:43934)
162 Dana Street
Brockville, Ontario
Located in the desirable north end, this beautifully updated home blends comfort, space, and style. Step into a bright, open-concept main floor featuring an inviting living area with a cozy fireplace and a refreshed kitchen with butcher block countertops and a central island perfect for casual dining or entertaining. Enjoy the renovated 4-piece bathroom with double sinks and a modern feel. The main level also offers three spacious bedrooms, ideal for families or guests. Downstairs, you'll find a large rec room, two additional bedrooms, plenty of storage, and a laundry area complete with a sink, folding station, and dedicated workspace. Step outside to a fully fenced yard designed for relaxation and fun, featuring a deck and gazebo. It's your own private retreat for summer evenings or weekend barbecues. The attached single garage is insulated, heated, and includes a rear garage door for added convenience. With a park just across the street, this home is perfectly positioned in one of the north end's most convenient and community-friendly locations. (id:43934)
79 Ossington Avenue
Ottawa, Ontario
An exceptional four-bedroom, four-bathroom residence gracing one of Ottawa's most prestigious neighborhoods. This distinguished three-level home presents an unparalleled combination of luxurious living and thoughtful architectural design. Upon arrival, an elegant enclosed front porch introduces this meticulously upgraded property. The main level reveals a sophisticated living room featuring a fireplace and soundproofed walls, while the gourmet kitchenappointed with premium granite countertops and extensive custom cabinetryserves as the home's centerpiece. Seamlessly transitioning into sunlit living spaces enhanced by skylights and transom windows, the layout includes a formal dining room ideal for refined entertaining, complemented by a versatile bedroom/office suite with a full three-piece bathroom.The second floor accommodates three generously proportioned bedrooms serviced by a well-appointed three-piece bathroom, while the entire third level is dedicated to an opulent primary retreat complete with a lavish five-piece spa ensuite and private sauna. The lower level offers exceptional functionality with a three-piece bathroom, dedicated laundry room featuring custom cabinetry and sink, and a spacious storage area.Externally, the professionally landscaped grounds create a private urban oasis, perfect for tranquil outdoor enjoyment. Modern infrastructure, including a 200-amp electrical panel, ensures seamless functionality.Ideally positioned mere steps from Bank Street's vibrant boutiques and dining establishments, and minutes from Lansdowne Park, the Rideau River, and scenic canal pathways, this residence is also conveniently proximate to top-tier educational institutions including Glebe Collegiate and Lisgar. A masterful synthesis of luxury, practicality, and an enviable location, this property represents a rare opportunity for discerning buyers. (id:43934)
50 B Fifth Street
South Dundas, Ontario
LOCATION CONVENIENCE LIFESTYLE - Welcome to this charming semi-detached home the perfect low-maintenance starter or downsizers dream. Featuring 2+1 bedrooms and a 4-piece bath on the main level, this home offers the ease and comfort of single-floor living, enhanced by an open-concept design and large windows that flood the space with natural light. Downstairs, the finished basement provides a versatile extra bedroom or rec room, with additional space that could easily be transformed into another bedroom (egress windows already in place). Outside youll enjoy a private back deck ideal for summer barbecues and casual entertaining. Double parking adds everyday convenience, while the quiet street with no rear neighbours ensures privacy and peace. Best of all, you'll be just steps from everything: the St. Lawrence River, local shops, restaurants, parks, the beach, boat launch, medical clinics, curling club, arena, library, and Upper Canada Playhouse all within walking or biking distance. This home truly combines comfort, convenience, and lifestyle in one perfect package. (id:43934)
904 - 2871 Richmond Road
Ottawa, Ontario
Welcome to this exquisite and stunning, nicely renovated 2-bedroom, 2-bathroom condo offering luxury living with breathtaking river and sunset views. This spacious corner unit, thoughtfully upgraded to the highest standards, combines modern elegance with unparalleled comfort and convenience. Step inside to discover a bright, open-concept layout featuring wide-plank luxury vinyl flooring, fresh neutral décor, and carefully curated finishes throughout. The chef-inspired kitchen is a masterpiece, boasting sleek quartz countertops, stainless steel appliances, and soft-close cabinetry with oversized drawers for ample storage. Relax or entertain in the expansive living and dining area, flooded with natural light and framed by panoramic windows showcasing the Ottawa River's serene beauty. The massive primary bedroom includes a stylish 2-piece ensuite and dual closets true retreat with direct river views. The main bathroom impresses with a custom quartz vanity and a low-entry tub with a built-in corner seat, designed for relaxation. The generously sized second bedroom and in-suite laundry with extra storage complete the smart, functional layout. Enjoy year-round comfort with heated underground parking on the P1 level, eliminating winter hassles. Marina Bay residents benefit from a wealth of amenities: a fitness center, swimming pool, sauna, squash courts, billiards room, and a library, all just steps from Britannia Beach, scenic NCC bike paths, public transit, the 417, and major shopping hubs including Bayshore and IKEA. With exceptional updates, an unbeatable location, and river views, Unit 904 is a rare find in today's market. Experience the perfect blend of luxury, convenience, and nature. Make this exceptional condo your new home! (id:43934)
118 Spiritwood Drive
Ottawa, Ontario
Welcome to 118 Spiritwood, a beautifully maintained Tamarack Bridgewater model in the heart of Bridlewood, Kanata. Known for its thoughtful design and timeless appeal, this 4-bedroom, 4-bathroom home has been lovingly cared for since new, showcasing pride of ownership and tasteful updates throughout.Step inside to a bright and inviting main floor designed for modern living. Rich hardwood floors flow across spacious principal rooms, while oversized windows bring in natural light. The elegant living and dining areas are perfect for entertaining, while the updated kitchen offers quartz counters, stainless steel appliances, and abundant cabinetry. Open to the great room with its cozy gas fireplace, the space is ideal for both casual gatherings and quiet evenings at home.Upstairs, the generous primary suite offers a true retreat with a walk-in closet and private ensuite bath. Three additional bedrooms and a full main bath complete the second level, offering comfort and flexibility for growing families.The fully finished lower level provides even more living space, featuring a large recreation room, a fourth bathroom, and multipurpose areas that can serve as a home office, gym, guest suite, or playroom.Step outside to your backyard oasis. A stone patio and pergola create the perfect setting for summer dining and relaxation, surrounded by colourful gardens, mature landscaping, and a shed for convenient storage. This outdoor space is as functional as it is beautiful, offering a private escape right at home.Situated on a quiet, family-friendly street in Bridlewood, Kanata, this home is within walking distance to excellent schools, parks, and trails, with easy access to shopping, restaurants, and transit. Combining quality craftsmanship with an unbeatable location, 118 Spiritwood is the complete package move-in ready and waiting to welcome its next family.Book your private showing today and experience all that this exceptional home has to offer. (id:43934)
628 Everlasting Crescent
Ottawa, Ontario
Welcome to 628 Everlasting Crescent, a beautifully maintained END-UNIT townhome in a WONDERFUL LOCATION with NO REAR NEIGHBOURS! This 3-bedroom, 3-bathroom home boasts a bright and functional layout with hardwood floors throughout the main living areas, and a unique LOFT space off the primary bedroom that's perfect for a home office or reading nook. The fully finished basement features a surround sound system and TV, creating an ideal setting for movie nights or entertaining. Each bedroom includes a ceiling fan for added comfort, and the home also has a central vacuum system for everyday convenience. Outside, enjoy a private, treed backyard with no rear neighbours, along with a deck, gazebo, and shed. Included appliances add great value: fridge, stove, dishwasher, washer, dryer, auto garage door opener, floating shelves, and all window coverings. Located just steps from everyday essentials, including Giant Tiger, Freshco Grocery store, restaurants like Johnny Canucks and McDonalds, as well as a bank and medical clinic. Families will appreciate the nearby elementary and high schools, and the upcoming LRT station and Petrie Island are just minutes away. Also a short stroll to the Cardinal Creek Trail. This move-in-ready home in a prime location is a fantastic opportunity you wont want to miss! Welcome home... some photos virtually staged. (id:43934)
247 Maygrass Way
Ottawa, Ontario
[Open House: August 30th, Saturday 2-4pm]This Stittsville stunning Tamarack Kingbird model bungalow end unit townhouse, nestled on a large corner lot in the sought after Edenwylde adult lifestyle community, is a true dream home. This beautifully maintained 2 bedroom + den (optional 3rd bedroom), 3 bath home offers an ideal layout with over $40,000 in builder upgrades. The main floor features hardwood flooring, potlights, elegant modern railing with square spindles, and a bright open concept living/dining space. The custom kitchen boasts upgraded cabinetry, HanStone quartz countertops, gorgeous backsplash, center island, and high end stainless steel appliances with rough in water line to the fridge. The spacious primary bedroom includes a walk in closet and luxurious ensuite with glass shower, quartz counters, and linen closet. A convenient mudroom, powder room, pantry, and laundry hookups for main floor laundry if desired. The finished lower level includes a bedroom, full bath, cozy rec room, dedicated laundry room with extra storage and cabinetry, and upgraded underpad throughout the staircase, rec room, and bedrooms. Enjoy outdoor living in the fully fenced and gated backyard, perfect for BBQs and relaxing. Located on a quiet street, this home includes access to the vibrant community clubhouse with planned social events ($300 annual fee). This move in ready home is a true gem in a peaceful, adult oriented neighborhood, dont miss this opportunity! Some of the pictures are virtually staged, 24 hours irrevocable for all offers. (id:43934)
1211 - 265 Poulin Avenue
Ottawa, Ontario
Beautiful sunsets with river views!! Your next adventure starts in this inviting 2-bedroom, 1.5-bathroom condo on the 12th floor of Northwest One, a gem in Ottawa's scenic Britannia neighbourhood! Step into a bright, open-concept home where the living, dining, and kitchen areas flow seamlessly, showcasing gleaming hardwood floors and an abundance of natural light streaming through large windows. Unwind on your spacious balcony with river views - a private retreat perfect for morning coffee or sunset cocktails. Two generously sized bedrooms offer ample comfort, paired with a full bathroom and a convenient powder room for guests. Enjoy the ease of an indoor parking space and in-suite storage. Dive into the indoor saltwater pool, unwind in the saunas, or host friends in the party room. Stay active with the exercise room, ping pong, tennis courts, or jogging track, and enjoy hobbies in the workshop or relaxing on the patio sundeck. The serene Ottawa River and NCC parklands are perfect for cycling, jogging, or tranquil walks. Britannia Park, Beach, Nepean Sailing Club, shopping, restaurants, and transit are all minutes away. Northwest One is a lifestyle haven! (id:43934)
2440 Leitrim Road
Ottawa, Ontario
Large 3-bedroom, 1-bathroom bungalow in an excellent location just minutes from the Ottawa Airport and the Leitrim LRT train station, perfect for commuters and frequent travellers. You'll have easy access to transit and major routes. This rental is available immediately. Don't miss your chance! The home features a mix of vinyl, hardwood, and tile flooring throughout, plus ample parking for multiple vehicles. Tenant is responsible for lawn care and snow maintenance. An optional snow removal service is available for an extra $50/month. Tenant pays hydro and gas; water is included. Please note: no garage or basement. Requirements: Rental application, proof of employment, and credit check required. (id:43934)
141 Dahlia Avenue
Ottawa, Ontario
Welcome to a beautifully maintained four bedroom bungalow in the very desirable Applewood Acres area. Three bedrooms on the main floor with a fully finished basement with a great layout to use as an in-law suite for multi generational living or for teens looking for a little extra freedom. the detached garage and well landscaped yard make for enjoyable and safe environment for the whole family to enjoy. Easy to see, don't miss this one!! (id:43934)
906 - 199 Slater Street S
Ottawa, Ontario
The Slater, located at 199 Slater Street in downtown Ottawa, is a modern 21-storey condominium tower that offers a blend of urban sophistication and luxury living in the heart of the city's financial district. Situated just steps from Parliament Hill, Sparks Street, the Rideau Centre, and the National Arts Centre, The Slater offers unparalleled access to Ottawa's cultural and commercial landmarks. #906 is covered with hardwood flooring, stainless steel appliances, quartz countertops, and in-suite laundry facilities. The building provides 24/7 concierge service (id:43934)
12 Queen Anne Crescent
Ottawa, Ontario
Welcome to this meticulously maintained 4-bedroom plus den split-level home, ideally located for both convenience and comfort. Built in 1978 and lovingly cared for by the same family for decades, this home is move-in ready and full of potential. Enjoy the feel of country living in the city with a large backyard perfect for entertaining, gardening, or relaxing. A separate entrance to the lower level offers flexibility for multigenerational living or a secondary dwelling. Nestled in a quiet neighborhood yet close to all amenities, this is the perfect place for a new family to call home. (id:43934)
5045 Abbott Street E
Ottawa, Ontario
Enjoy balanced living in the Clairmont, a beautiful 36' detached Single Family Home with 9' smooth ceilings on the main floor. This home includes 2.5 bathrooms, and a formal dining room opening to a staircase, leading up to 4 bedrooms. Connect to modern, local living in Abbott's Run, a Minto community in Kanata-Stittsville. Plus, live alongside a future LRT stop as well as parks, schools, and major amenities on Hazeldean Road. Unit is still under construction in framing stage, Immediate occupancy. **EXTRAS** Minto Clairmont B model. Flooring: Hardwood, carpet & tile. Add Gas BBQ line, including Quick Disconnect and Shut Off Valve. (id:43934)
601 Power Dam Drive
Cornwall, Ontario
Welcome to Riverdale a sought-after neighborhood known for its friendly vibe, tree-lined streets, and one of the city's best parks just steps away. Enjoy pickleball or basketball, take the kids to the splash pad or playground, or simply relax and take in the views of the St. Lawrence River right from your own living room. This detached bungalow is a rare find a single-owner home, lovingly cared for and hitting the market for the first time. Inside, the living room offers river views, a cozy gas fireplace, and charming parquet floors. The bright, dine-in kitchen features quality wood cabinetry, plenty of counter space, stainless steel appliances, and a patio door leading to a large covered back deck perfect for summer dinners or morning coffee. Three main floor bedrooms provide comfortable space for family or guests, and the spotless condition of the home speaks volumes about how well its been maintained. The basement offers incredible potential, already featuring a generous rec room with a second gas fireplace, a partial bathroom, and plenty of storage or hobby space. Practical features include efficient forced-air gas heating, central AC, and an attached double-wide carport that makes winter parking a breeze. The backyard is a good size, with some landscaping, a storage shed, and a mostly fenced perimeter for added privacy. If you've been waiting for a well-kept home in a location that truly offers the best of both community and lifestyle, this is one you wont want to miss. (id:43934)
18223 Oak Drive
South Glengarry, Ontario
Welcome to 18223 Oak Drive. This inviting 2+1 bedroom, 2 bathroom brick bungalow in the desirable Glendale subdivision. Sitting on a generous 125 x 125 lot, this home is designed with family living in mind. The main floor offers a warm and functional layout, a large kitchen with plenty of cabinet space and dining area, while the beautifully renovated basement adds extra living space thats perfect for a rec room, play area, or guest suite.Outside, the partially fenced yard provides plenty of room for kids and pets to play, and summer days will be well-spent enjoying the above-ground pool. A covered back deck creates the ideal spot to relax or entertain while overlooking the spacious yard. Adding to the convenience is a carport, keeping your vehicle sheltered year-round.With its large lot, updated basement, and great outdoor amenities, this Glendale bungalow is the perfect place to call home. As per form 244, all offers are to contain a 24 hour irrevocable clause. (id:43934)
405 - 710 Cotton Mill Street
Cornwall, Ontario
Bright and inviting, this south-west facing 1,044 sq. ft. fourth-floor suite combines comfort, functionality and central location. The open-concept layout is flooded with natural light from expansive windows and oversized patio doors that lead to a private balcony, offering views of the scenic St. Lawrence River. The functional kitchen is ideal for both everyday living and entertaining, featuring stainless steel appliances, a convenient breakfast bar, and generous granite countertops that overlook the dining area and cozy living room with its warm gas fireplace and striking exposed brick feature wall. This suite also includes an in-unit washer and dryer for added convenience. The primary bedroom boasts a spacious walk-in closet with direct access to a 4-piece ensuite bath. A versatile den and guest bath provide flexibility for hosting visitors or creating a comfortable home office. A versatile den and guest bath provide flexibility for hosting visitors or creating a comfortable home office. The building itself offers great shared amenities, including a fitness room, a rooftop terrace with breathtaking river views, a library, storage locker, secure indoor parking, and a separate guest suite available for residents to book for their overnight visitors seeking extra privacy. Located just steps from a pharmacy, medical offices, walking and bike paths and much more, this condo provides the perfect blend of lifestyle and convenience. Whether you're downsizing or looking for a low-maintenance home, this suite has it all. Make this condominium yours today! Click on the Multi-Media link for virtual tour & floor plan. The Seller requires 24 hour Irrevocable on all Offers. (id:43934)
116 Havelock Street
Brockville, Ontario
Charming and affordable, this one-bedroom, one-bath bungalow is the perfect opportunity for first-time buyers, downsizers, or investors looking for a low-maintenance property in the heart of Brockville. Step inside to a bright, freshly painted living space with plenty of natural light. The efficient layout offers a comfortable living room, functional kitchen with tile backsplash, and a full laundry room with storage space for added convenience. Outside, enjoy the fully fenced backyard, complete with a storage shed and a versatile sunroom ideal for summer evenings, hobbies, or extra storage. The metal roof (2018) provides long-term durability and peace of mind. Situated close to shopping, restaurants, and all the amenities of downtown Brockville, this home delivers comfort and practicality in a great location. (id:43934)
41 Bartholomew Street
Brockville, Ontario
An exciting opportunity in the heart of downtown Brockville! This raised ranch bungalow (circa 1968) has been thoughtfully converted into a duplex, offering flexibility and income potential. Whether you're looking to invest or move in and have your mortgage supplemented, this property delivers.The upper unit features 3 bedrooms, a 4-piece bathroom, kitchen with dining space, bright living room, in-suite laundry, pantry, and a welcoming porch area.The lower unit offers 2 bedrooms, a 4-piece bathroom, and an open-concept kitchen, living, and dining area.Each unit has its own gas furnace, ensuring comfort and efficiency. Situated on a generous 59 ft x 130 ft lot (as per MPAC), the property also provides ample outdoor space.From an investment standpoint, the home comes with excellent long-term tenants who wish to remain, making this a ready-made income property. (id:43934)
190 Ormond Street
Brockville, Ontario
Welcome to 190 Ormond Street! A cozy and updated one-bedroom bungalow perfect for first-time buyers, investors, or anyone looking to simplify in style. Nestled in a central Brockville neighbourhood, this home offers convenience, charm, and comfort. Step inside to a bright and airy living space with updated flooring and fresh finishes throughout. The spacious eat-in kitchen features crisp white cabinetry and plenty of natural light. The bathroom has been updated for a clean, modern feel. Enjoy morning coffee or evening breezes on your expansive covered front porch, or entertain out back on the newer, sun-soaked deck overlooking a private yard with mature trees. The long driveway leads to a handy shed, ideal for storing tools, bikes, or seasonal gear. Plus, the unfinished basement (accessed through a hatch in the closet) offers bonus storage potential. (id:43934)
1535 French Line Road
Lanark Highlands, Ontario
OPEN HOUSE Saturday Aug 9, 1-3:30pm. Complete privacy,1200 feet of Clyde river waterfront, with the only noise to break the quiet is nature herself. 60+ acres provide for peace and tranquility, will please the nature lovers, gardens for those with a green thumb, and abutting crown land providing hunting opportunities galore. The Clyde River cuts through the property providing fishing, swimming and small craft pleasures. Approved for multiple residence, with full services to the main three bedroom house, hydro pole and will existing for second dwelling. Ideal for two families to share and enjoy, or for communal type living. If you have always wanted to live the homesteading style of life, but not the off- grid style of life, 1535 French Line, is serviced with a private primary electrical service, good internet, satellite, wifi and cell phone. Passive income opportunities from maple syrup, veggie and flower gardens, small animal raising, wood working and sales and many others. (id:43934)
002 - 10 Mcarthur Avenue
Ottawa, Ontario
Be the FIRST to live in Unit 002 at 10 McArthur Ave a spacious lower 1 bedroom/ 1 bathroom apartment in a brand-new boutique 10-unit building. The unit features modern finishes, energy-efficient certified heat pump for heating and A/C, owned hot water tank (no rental fees), HRV system, and a full appliance package including fridge, stove with hood fan, dishwasher, microwave, and in-unit washer/dryer. The building offers secure FOB-only gated access, security cameras, and is fully fire-retrofitted. Located in a prime central location close to Rideau Centre, the Rideau River, Strathcona Park, the National Gallery, ByWard Market, and just 2.1 km from Ottawa U. Book your showing today! **Tenant pays hydro and tenant insurance. (id:43934)
444 Isabella Street
Pembroke, Ontario
This home truly has it all for a growing family! Situated on a beautiful lot, it offers 6 bedrooms and 2 full bathrooms a rare find for size and layout. The oversized attached double garage provides plenty of storage and parking, while the new roof (2025) adds peace of mind. Inside, you'll find a main 200-amp panel, additional features include a WETT-certified woodstove, natural gas hookup in the kitchen (conveniently located behind the fridge), and vents professionally cleaned in 2024. With its prime location within walking distance to the college, this property is not only perfect for family living but also an excellent investment opportunity for student accommodations. Homes with this combination of space, location, and updates don't come on the market often don't miss out! (id:43934)

