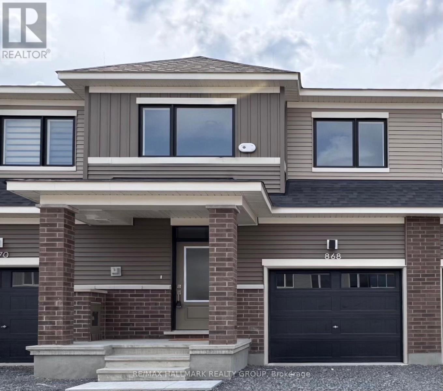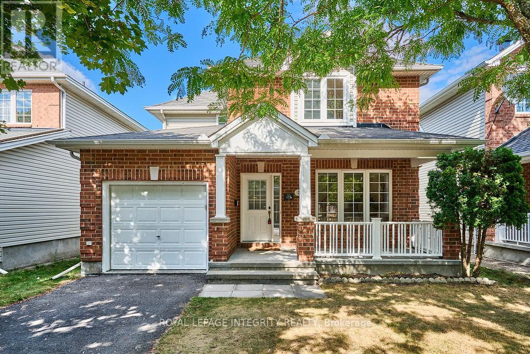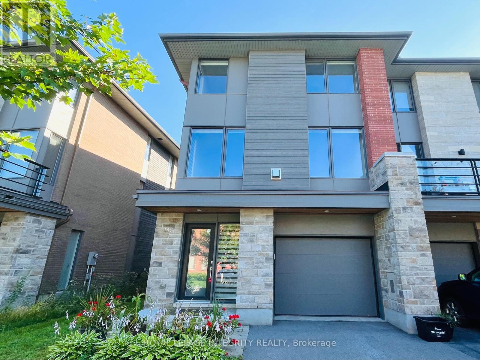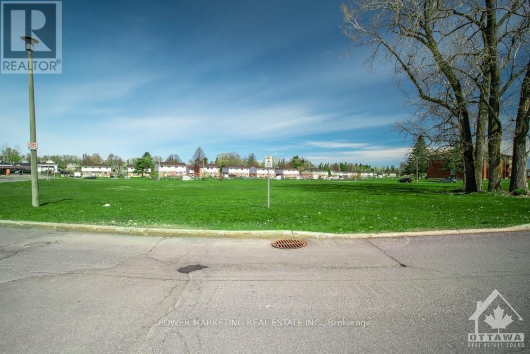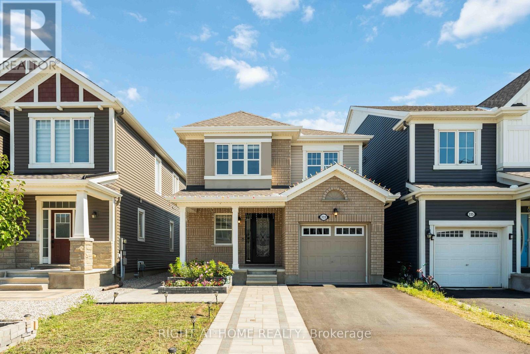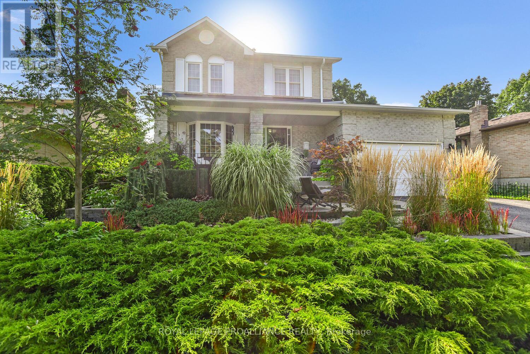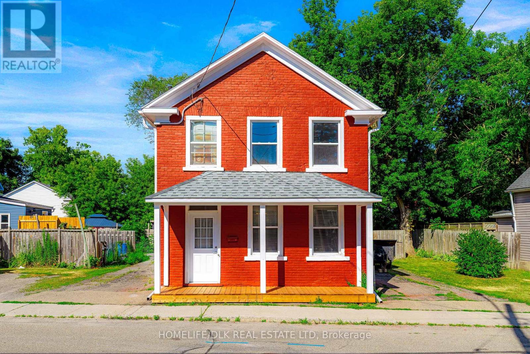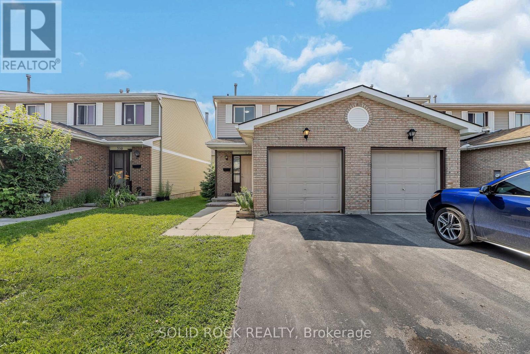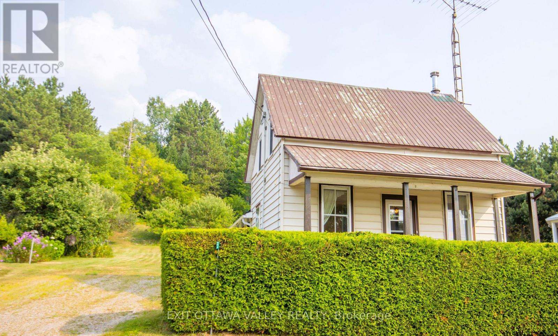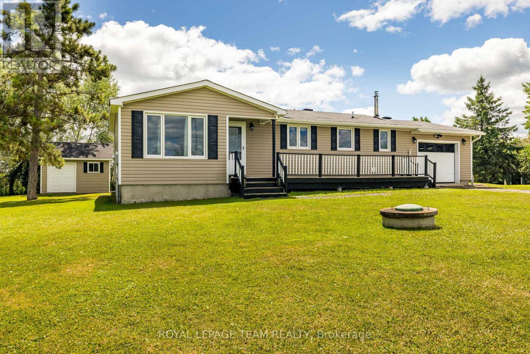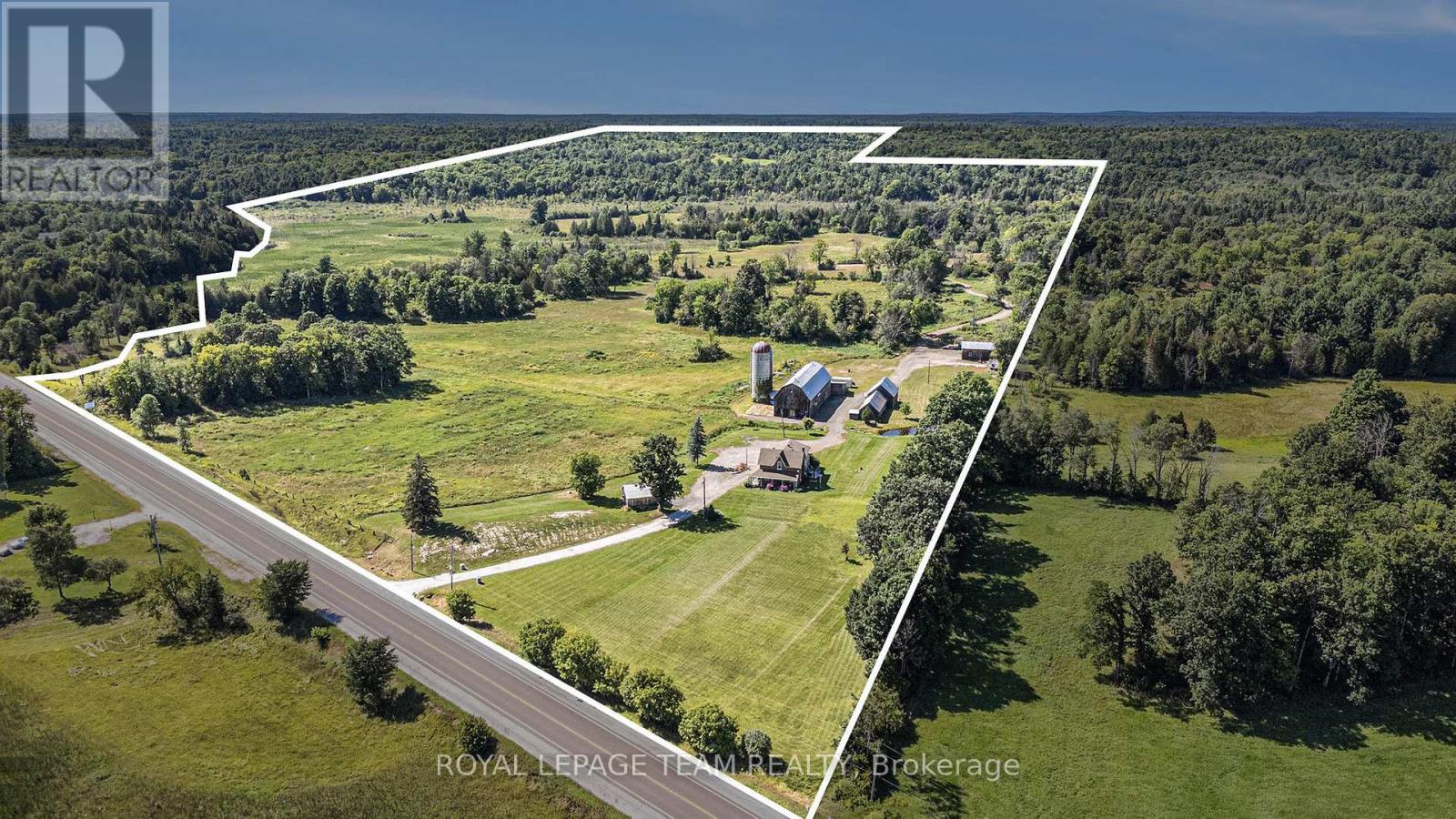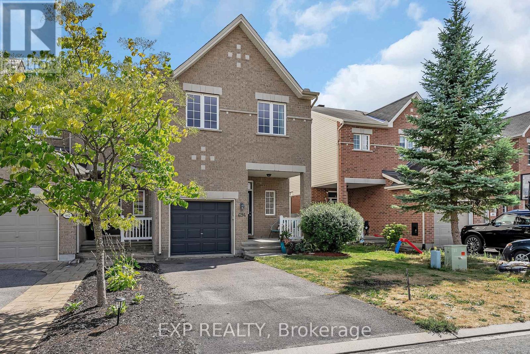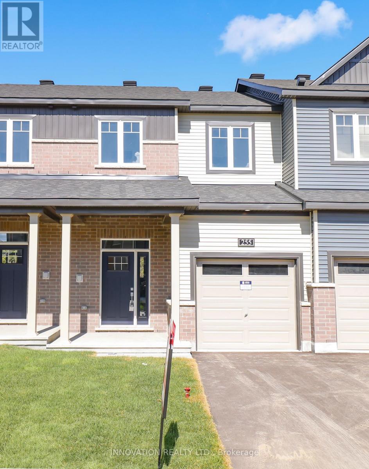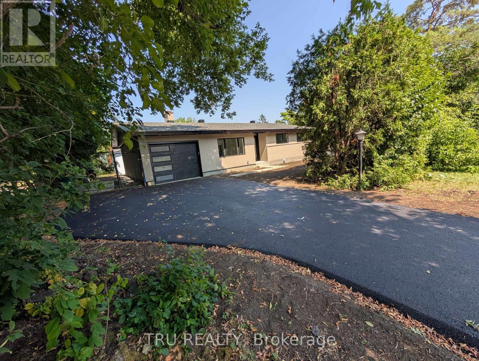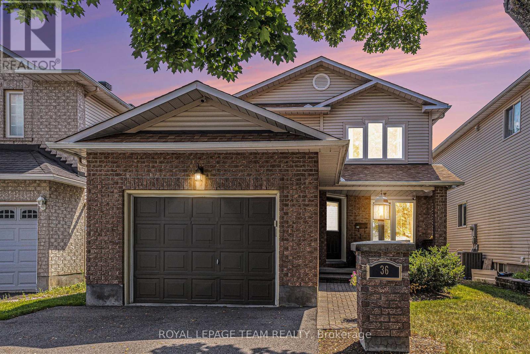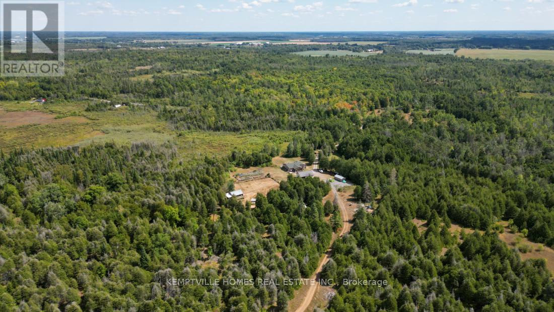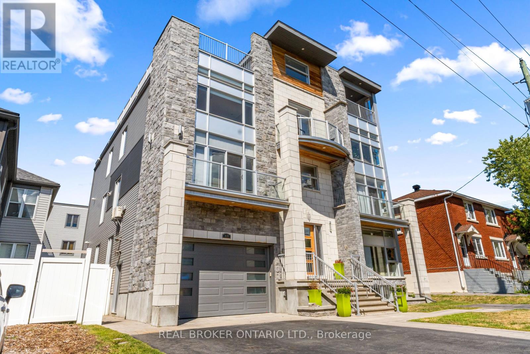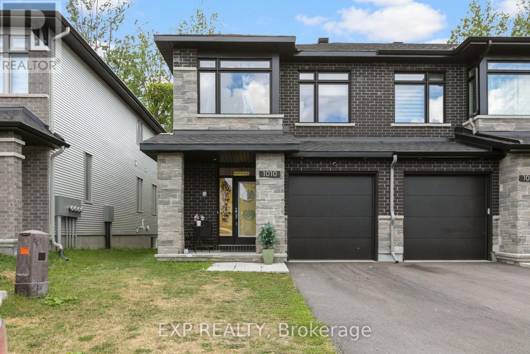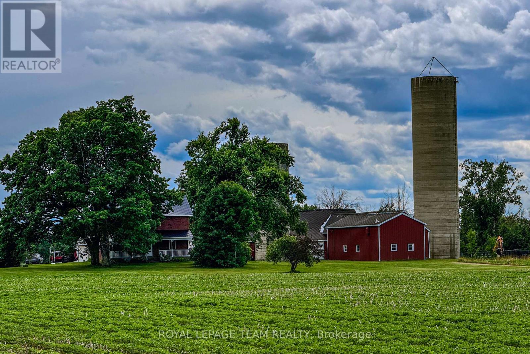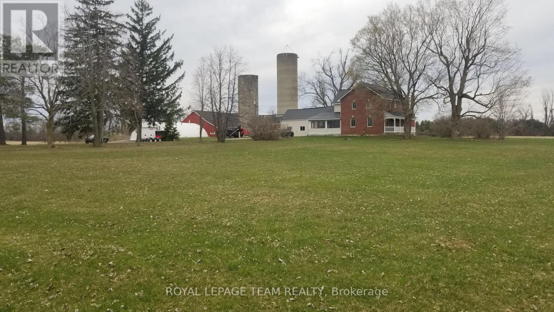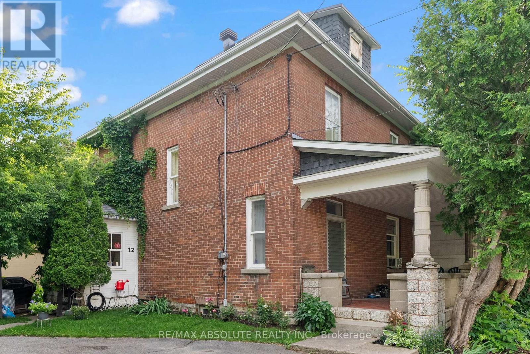We are here to answer any question about a listing and to facilitate viewing a property.
111 Whetstone Crescent
Ottawa, Ontario
Welcome to this beautiful 3-bedroom, 2.5-bathroom mid-unit townhome, ideally located in the family-friendly community of Barrhaven. Available for occupancy starting September 15, 2025, this home offers the perfect combination of comfort, space, and convenience. The main floor features a bright and open living and dining area with a cozy fireplace, along with a spacious kitchen and eat-in area.Upstairs, you will find a generous primary bedroom with a walk-in closet and private ensuite, plus two additional well-sized bedrooms and another full bathroom perfect for families.The finished basement provides additional living space with a versatile recreation room, ideal for a playroom, home office, or entertainment space, as well as a convenient laundry area. A fully fenced backyard offers outdoor space for children to play and family gatherings. Excellent for families. This home is close to top-rated schools, parks, shopping, dining, and public transit, making everyday living both convenient and enjoyable. All offers to lease must be accompanied by a completed rental application, recent pay stubs, and a credit report. (id:43934)
622 Parade Drive
Ottawa, Ontario
Welcome to the Mattamy Highgate Corner a spacious and sun-filled end-unit townhome offering 2,217 sq ft of well-designed living space, plus a finished basement! This 2-storey home features 3 generously sized bedrooms, 3 bathrooms, and a versatile loft/sitting area ideal for a home office or relaxation space. The main floor offers a functional open-concept layout with a bright kitchen, dedicated dining area, and both living and family room is perfect for entertaining or everyday living. Upstairs, the primary bedroom features a walk-in closet and a private ensuite. The finished basement includes a large recreation room, and is roughed-in with plumbing and doorways for a future full bathroom and an additional room ready for your customization. As a corner unit, enjoy extra windows, added privacy, and abundant natural light. Located in a family-friendly neighbourhood close to parks, schools, and amenities. (id:43934)
868 Andesite Terrace
Ottawa, Ontario
Nestled in one of Barrhaven's most sought-after neighbourhoods, this stylish townhome offers the perfect blend of comfort and sophistication.The main floor features a modern kitchen with quartz countertops and stainless steel appliances, opening seamlessly to the sunlit living and dining areas. Gleaming hardwood floors and an abundance of natural light create a warm, inviting atmosphere. A patio door leads to a cozy rear deck-just the right spot for a morning coffee or fresh air retreat. A practical mudroom off the garage entry adds everyday convenience. Upstairs, the spacious primary bedroom is complete with a spa-like ensuite and a large walk-in closet. Two additional bedrooms and a full bath complete the second level. The upgraded finished lookout basement, with oversized windows, offers a versatile recreation area and ample storage, perfect for both everyday living and entertaining. Conveniently located near schools, shopping, restaurants, recreational amenities and public transit. Move-in ready and truly not to be missed. (id:43934)
3519 Woodroffe Avenue
Ottawa, Ontario
Welcome to 3519 Woodroffe Avenue, a beautifully upgraded 4+1 bedroom, 3.5-bathroom Minto's Stanley model blends elegant style, family-focused functionality, and a premier location. Located on a wide, quiet street, the property faces scenic walking trails on the left side, offering tranquil views and direct access to nature right outside your front door. Step inside to a welcoming foyer with a powder room and convenient inside access to a double-car garage. The open-concept main floor features rich hardwood flooring, a warm gas fireplace in the living area, and a bright dining space ideal for hosting family and friends and a dedicated main floor den set up as a home office. The gourmet kitchen is a chefs dream, featuring a granite countertops, upgraded cabinetry with an extended pantry, and generous storage to support a busy household. The dramatic open-to-above staircase leads to the second level, where you'll find four spacious bedrooms, including a luxurious primary suite with a walk-in closet and a private ensuite bathroom. One of the secondary bedrooms also features a walk-in closet, and a full main bath serves the remaining rooms. The second-floor laundry room is equipped with built-in cabinetry, making everyday chores more convenient. The fully finished basement includes a fifth bedroom, a full bathroom, a large recreation room, and a dedicated exercise area, making it ideal for multi-generational living, guests, or weekend movie nights. Outside, the extended driveway leads to a fully fenced backyard complete with a large deck, stone patio, and gazebo perfect for entertaining or relaxing outdoors. With parks, schools, shopping, and transit just steps away, this home offers the perfect balance of style, function, and location. Don't miss your opportunity to own this beautifully upgraded family home in one of Barrhaven's most desirable communities. (id:43934)
2213 Brockstone Crescent
Ottawa, Ontario
Welcome to this Minto-built Manhattan model, an end-unit townhome ideally positioned on an east-facing lot. The open-concept main level is finished with hardwood flooring throughout, crown mouldings, and abundant pot lighting. A U-shaped kitchen offers Shaker-style cabinetry, stainless steel appliances, a breakfast bar with additional storage, and a separate eating area with patio doors leading to the backyard. A graceful curved staircase with a large picture window fills the home with natural light and leads to the upper level. The primary bedroom features a walk-in closet and a luxurious 4-piece ensuite. Two additional bedrooms and a full bathroom complete this level. The finished basement extends the living space with a spacious rec room featuring ceramic tile flooring, a gas fireplace, and a large egress window for added brightness. Outside, enjoy a large multi-tiered deck perfect for outdoor entertaining. Located close to schools, parks, shopping, public transit, and recreation, this move-in ready home offers both comfort and convenience! 24 hours irrevocable. (id:43934)
7 Dunn Street
Ottawa, Ontario
Stunning two-story home - Built by Urbandale, is a real charmer! Fresh paint brightens every corner of this meticulously kept home, boasting 3 bedrooms and 2.5 baths. Solid oak hardwood floors flow seamlessly throughout the main level, guiding you from the welcoming front porch to the heart of the home. The elegant gas fireplace spreads the warmth through the open-plan living and dining area. Sunlight streams into the eat-in kitchen, a space where form and function dance in harmony. Opulent new chandeliers and gleaming new quartz countertops add a touch of luxury to everyday life. Solid wood cabinetry, crafted with care, provides ample storage. Upgraded new SS appliances stand ready to assist in culinary adventures. A conveniently located 2pc powder room adds to the home's practicality. The home is a symphony of comfort, style, and convenience, where every detail has been carefully considered to create a space that is both beautiful and functional. Upstairs, the primary suite welcomes you through elegant double doors, with a spacious walk-in closet and a 4-piece ensuite. Two more bedrooms are conveniently situated to serve these restful retreats, one also has its own walk-in closet. The Just Finished lower level welcomes you with the luxury vinyl flooring, a magnificent great room, bathed in sunlight streaming through 2 over-sized windows, beckons you to relax and unwind. Abundant storage space, thoughtfully incorporated, ensures effortless organization. A private backyard oasis awaits a verdant retreat where a flourishing vegetable garden thrives, nestled within a fully fenced haven of peace and tranquility. With the boundaries of TOP RATED SCHOOLS, and walking distance to Earl Of March SS, with vibrant parks nearby, convenient shopping, and readily accessible public transportation. This home, a harmonious blend of practicality and picturesque beauty, is more than just a house. Don't let this rare opportunity slip away; seize the chance to make it your own! (id:43934)
147 Boundstone Way
Ottawa, Ontario
Stunning End-Unit 4-bedroom & 4-bathroom home in the coveted Kanata Lakes' Richardson Ridge, built by Uniform, rarely lived, better than NEW! Escape to your private oasis with the tranquil beauty of lush greenery, No Rear Neighbors! This large model boasts 2156 sqft of luxurious living, brilliantly functional, blending seamless style and comfort. The amazing part is the in-law suite with its own 3-pc bathroom on the main floor, perfect for guests, extended family, or a home office. The open-concept great room on the second level with oversize windows and a charming fireplace promises cozy living. The heart of the home is undoubtedly the modern kitchen, with sleek, high end cabinetry, chic backsplash, expansive quartz island and an oversize quartz counter-top offer endless space for culinary creations, complemented by top-of-the-line SS appliances that make cooking a joy. The warm embrace of solid hardwood floors gracing the main and second levels, as well as the third-floor hallways. Elegant hardwood staircases beckon you to explore the upper levels. Sunlight streams generously through large windows, effortlessly flowing into a spacious dining area, connecting the indoors with the inviting backyard. A convenience power room completes the second floor. Upstairs, the primary suite offers calming views of the backyard garden, a generous walk-in closet, and a private ensuite. Two further bedrooms share a full bathroom, while a conveniently placed laundry room adds a touch of everyday ease and practicality. Nestled in a prime location, with top-notch schools like WEJ, EOM, St. Gabriel, and All Saints just around the corner! Minutes from the Kanata High Tech Park, fantastic shopping destinations, and Richcraft Recreation Centre. Brand New Stove & Dryer added. Don't let this dream home slip away; Seize the opportunity and make it yours! (id:43934)
840 Portelance Avenue
Hawkesbury, Ontario
Looking to build your home in the growing community of Hawkesbury? Look no further! Fronting on a paved road; these lots are fully serviced and ready to build! Enjoy the conveniency of all nearby amenities including La Cité Golf Club, Shopping, Pharmacy, Résidence Prescott Russell, Hospital, Grocery Stores, Schools and much more! These lots are zoned R2 residential with the option of Natural Gas and are located minutes to the Long Sault Bridge and close proximity to Hwy 417 and Hwy 17. Don?t miss this wonderful building opportunity! HST In Addition to on all Offers. (id:43934)
1115 - 1100 Ambleside Drive
Ottawa, Ontario
Fabulous RIVER VIEWS! Consider this lovely 2-bedroom, 1-bath at Ambleside III! Features:kitchen; separate dining area; living room w/ access to the PATIO & pleasant views of theGatineau Hills & Ottawa River; quiet, well-maintained building; fresh neutral paint & solid surface flooring. EXCELLENT AMENITIES & WELLNESS FACILITIES (fitness centre, sauna, outdoor saltwater pool, party room, bike storage room, terrace w/ BBQ, guest suite); & steps to transit, including the future LRT under development AT YOUR DOORSTEP at New Orchard! GARAGE PARKING & storage LOCKER INCLUDED. Unit 1115 is a beautiful MOVE-IN READY option for those who prefer low-cost, low-maintenance, high-quality living in an excellent lifestyle location.Carefree, affordable living minutes from all needs & wants, including public beaches, restaurants, shops, bike paths, Mud Lake, & the offerings of Westboro & Wellington Village.*Some photos are virtually staged*Allowed Pets **See Bylaw #4**: a) "guide dog"; or b) a pet, being one cat; caged birds except for pigeons; tropical fish; and caged animals, usually considered pets.*Some photos are virtually staged* (id:43934)
333 Rouncey Road
Ottawa, Ontario
Gorgeous 4-bedroom, 3-bathroom detached home in the highly popular Blackstone community. From the moment you arrive, you'll be impressed by the extended driveway with elegant interlock detailing. Step inside to a welcoming foyer with a large closet and a convenient 2-piece bath. The main level boasts spacious living and dining areas with gleaming hardwood floors, perfect for entertaining. The modern gourmet kitchen features SS appliances, ample cabinetry, and a sun-filled eating area with easy access to the fully fenced backyard. Upstairs, a hardwood staircase leads to four generously sized bedrooms, a family bath, and convenient upper-level laundry. The primary suite is complete with a walk-in closet and a luxurious 5-piece en-suite. The lower level offers endless potential. Located just minutes from top-rated schools, parks, trails, and major retail stores. This home seamlessly combines comfort, style, and convenience. Discover the perfect place to create lasting memories. Your dream home awaits! (id:43934)
19 Ancroft Court
Ottawa, Ontario
RARE & UPDATED SF HOME ON A QUIET COURT IN THE HEART OF TANGLEWOOD WITH 3 BEDROOMS & 2.5 BATHROOMS; NO REAR NEIGHBOURS, WITH UNMATCHED PRIVACY & DIRECT ACCESS TO NCC GREEN SPACE. OH: SUN AUG 31 2 - 4 PM. The beautifully landscaped front yard offers immediate curb appeal. The home boasts an attached garage, a 2-car driveway, and a spacious wraparound deck - perfect for enjoying the landscaped backyard. Inside you'll find a freshly painted interior and recent upgrades (2025). The main floor features a functional layout with a tiled foyer, gleaming hardwood floors, and a bright, welcoming living room with a cozy fireplace and expansive windows that bring nature in. The open concept kitchen and dining area includes granite countertops, quality stainless steel appliances - including a built-in oven and microwave - and abundant cabinet space. Step through the sliding doors to your two-tier deck, ideal for summer entertaining. A separate rear entrance leads you to a convenient mudroom/laundry area, upgraded powder room ('25), and inside access to the garage. Upstairs, the spacious primary bedroom suite offers a renovated 3-pc ensuite bathroom ('25), along with two other generously sized bedrooms and a second updated full bathroom. The full, newly insulated basement is unfinished - ready to be transformed into additional living space, a home gym, or rec. room, with plenty of storage. The star of the show is the private, treed backyard backing directly onto NCC network. Enjoy a peaceful forest view, lush perennial gardens, and your very own private retreat. Located in family-friendly Tanglewood, minutes from Medhurst Park, Tanglewood Park, Nepean Sportsplex, and top schools: Meadowlands Public School & Merivale High School. Easy access to public transit, shopping, and recreation. Roof and High Eff. Furnace ('16), AC ('17). Don't miss this one of a kind opportunity - schedule your private showing today! OPEN HOUSE SUN MAY 25: 2 - 4 PM! 24 hr irrev. on all offers. (id:43934)
251 Colonel Douglas Crescent
Brockville, Ontario
From the moment you arrive at 251 Colonel Douglas Cres., you will quickly realize this is not your average 3 + 1 bedroom, 2 storey home, with the meticulous landscaping & stone walkway that leads you into a residence that has been professionally presented. The main floor offers a large eat-in kitchen, w/granite countertops, stainless steel appliances & ample cabinetry. The open-concept formal living room-dining room & cozy family room gives you substantial space for family & friends to gather together. Upstairs, a large primary offers an updated 3 pc. ensuite, along with 2 sizeable bedrooms & 4 pc. bathroom. The lower level presents a plus one bedroom, tons of storage, utility room, laundry & 2 pc. bath. The spectacular feature is a backyard oasis. From the kitchen, you will cross through a screened-in deck, & escape to the most serene & private oasis, complete with an inground salt water pool, stunning stonework, BBQ gazebo, & pool shed, creating your very own staycation destination. (id:43934)
103 John Street
Brockville, Ontario
HOME OWNERSHIP OPPORTUNITY!!! This property is available for sale and the Seller to provide financing (to qualified Buyers). Tired of renting or having a hard time saving for a down payment? Are you eager to own your own home but haven't been afforded an opportunity? This may be the home for you. Perfect starter home or rental property. This 3 bedroom, 1 bath, 2 storey home has recently been renovated. Newly painted exterior, new shingles (main house South side, front porch, and shed/garage), new front covered deck, new rear deck, painted throughout interior, new flooring upstairs, and new furnace (please see Realtor Remarks for dates and details). This home features a lovely and bright kitchen (all appliances included), main floor laundry, hardwood on main, primary bedroom with access to the main bath directly from bedroom. Adorable back yard with deck and partly fenced rear yard and detached garage . Located close to many amenities, walk to downtown Brockville, St. Lawrence River, groceries, churches and schools. Immediate possession available and a variety of Vendor Take Back options are available. This Seller is prepared to help you realize the rewards of homeownership. Financing Options worksheet available upon request. Excellent opportunity for investors or 1st Time Home Buyers. Virtual Tour Available and Vendor Take Back Worksheet Options. Book your viewing today. This home is being sold "as-is, where-is" because the Seller has never lived in the home. (id:43934)
26 Berryman Drive
Carleton Place, Ontario
Absolutely gorgeous! Talos built 3 bedroom, 3 bathroom semi-detached located in Carleton Place's family friendly Jackson Ridge community. This model has been extensively upgraded. Main level hardwood throughout, designer lighting, hardwood staircase with brushed nickel detail, berber carpeting, high end stainless appliances, modern door hardware, quartz counters throughout, designer faucets, and more! Three bedrooms are on the second level, including a primary bedroom with an en-suite bath and a walk-in closet, and two additional well-sized bedrooms and a full bath. Laundry is located on the second floor. Basement is finished with a large rec room. Fenced backyard. Close to recreation, shopping, schools, and 2 minutes to hwy 7. Available immediately. Tenant is responsible for utilities and hot water tank rental. NO PETS NO SMOKERS PLEASE. (id:43934)
778 Rosehill Avenue
Ottawa, Ontario
Maintenance FREE exterior & STEPS to a park! Amazing structural upgrades within! 9-foot ceilings & 8 foot doors on the FIRST & SECOND level -very rare features! There is a WALK-IN closet off the foyer & in the CUSTOM awesome mudroom! Wide plank flooring throughout- the ONLY carpet is on the stairs! The gorgeous kitchen is filled with TONS of cabinets, a wall pantry, granite countertops & Chef's appliances including a 5 burner gas stove- ALL the bells & whistles! Open concept family room & FORMAL dining room. Main floor office with french doors- could be a great playroom too! The curved staircase has a large window within that floods the second level with natural light! 18 ft x 16 ft primary offers a HUGE walk-in closet & 5-piece beautiful ensuite with an oversized GLASS shower & free standing tub, dual sinks & quartz countertop! 2 additional good size bedrooms on the 2nd level. The main bath has dual sinks, a bath & shower combo! Enviable laundry room! FULLY finished lower level with a LARGE rec room, a 5th LEGAL bedroom & FULL bath with a walk in shower! PVC FENCED backyard with a beautiful flagstone patio & built in hot tub! This home backs onto PREMIUM lots so there is LOTS of privacy & feels open! MUST be seen to appreciate. FLEXIBLE POSSESSION! Pet restriction in place. Utilities are extra (id:43934)
348 Monica Crescent
Ottawa, Ontario
Welcome to this totally updated end-unit townhome featuring over $50,000 in modern upgrades. From the moment you step inside, you will notice the attention to detail and the inviting flow of the space. The kitchen shines with brand-new quartz countertops, sleek cupboards, and two new stainless steel appliances, ready for the new owners to enjoy. Entertain family and friends in the open-concept living and dining area, complete with freshly installed flooring on the main level. Upstairs, a partially opened stairway wall that allows natural light from the skylight to brighten the home. The second floor continues the modern feel with new flooring throughout and stylishly updated bathrooms. The spacious primary bedroom features an ensuite bath and an almost wall-to-wall closet, easily accommodating any bed size with room to spare. Two additional bedrooms complete the level perfect for family, guests, or a home office. The finished basement extends your living space, ideal for recreation, a home gym, or movie nights, while also offering convenient laundry and storage spaces. Outside, enjoy your private fenced yard with an updated deck and a thoughtfully designed corner seating area perfect for summer evenings. Located in a prime neighborhood, you are just minutes from Place d' Orléans, transit, schools, parks, recreation centers, restaurants, and more. This is more than a house, its a home designed for comfort, style, and modern living. Book a showing today! (id:43934)
53 Burchat Street
Madawaska Valley, Ontario
Nestled at the end of a quiet, non-through road, this lovingly maintained family home has been cherished by the same family for over 80 years, now ready to welcome a new generation of memories. Set on a spacious lot with sweeping views of the rolling hills, this 6-bedroom home offers incredible space and versatility for growing families or for living out your small scale farmhouse dreams. Inside, you'll find a generously sized eat-in kitchen, perfect for gathering and entertaining, along with two covered porches ideal for relaxing and taking in the peaceful countryside surroundings. Enjoy the low-maintenance convenience of a metal roof, along with numerous recent upgrades, including a propane furnace (2019), ultraviolet water filtration system (2019), and new windows throughout (2017-2018). The large yard has many flourishing apple trees, room for vegetable gardens and includes multiple outdoor sheds for additional storage or hobby space. Whether you're looking for a forever home or a starter home, this warm and welcoming property in the heart of Wilno is full of charm, character, and potential. (id:43934)
1827 Maple Grove Road
Ottawa, Ontario
Welcome to this beautifully updated townhome offering 3 bedrooms, 3 bathrooms, and a finished basement. The bright foyer leads to an open main level with warm hardwood flooring, a stylish dining area, and a living room anchored by a modern fireplace. The kitchen is a showstopper, with sleek cabinetry, quartz countertops, stainless steel appliances, and a large peninsula island with seating, perfect for casual meals and entertaining. Sliding patio doors open to a fully fenced backyard with a deck and plenty of room to enjoy the outdoors. Upstairs, the spacious primary bedroom features a beautiful accent wall, large closet, and ensuite. Two additional bedrooms provide space for family, guests, or a home office. The finished lower level offers a versatile family room and ample storage. Thoughtful updates, stylish lighting, and a neutral palette make this home move-in ready. Conveniently located near parks, schools, shopping, and transit. Engineered hardwood, electric fireplace (2024), kitchen updates (backsplash, under cabinet lights, appliances - 2025). (id:43934)
21479 Maccuaig Drive
South Glengarry, Ontario
Charming Victorian-Inspired Home on Over an Acre in Bainsville. This beautifully maintained 3+1 bedroom home blends classic charm with modern updates on a spacious, landscaped lot in the quiet village of Bainsville. Built in 2007, it's ideally located minutes from the Quebec border, close to Highway 401, and just steps from a park, community centre, and outdoor rink.Inside, the bright open layout features hardwood and ceramic floors throughout. The side entrance opens to a large foyer leading into the open-concept kitchen and dining area, complete with granite countertops, birch cabinetry, a functional island, and all-new LG appliances, including a fridge, gas stove, and dishwasher. The cozy living room features a cultured stone fireplace with walnut mantle and French doors to a vaulted three-season sunroom.Upstairs are three bedrooms, including a primary with walk-in closet and access to a 4-piece bath. The fully finished basement includes in-floor heating, a large rec room with bar, fourth bedroom, 3-piece bath with laundry, and utility room.Enjoy the outdoors with a large deck, heated double garage, and over an acre of private yard space. A rare find in a peaceful country setting. (id:43934)
1234 Kinburn Side Road
Ottawa, Ontario
Welcome to this lovingly maintained 3-bedroom, 2-bathroom detached bungalow, oversized single garage nestled on a private 0.5-acre lot with tranquil views of the Gatineau Hills and surrounding farmland in the peaceful community of Woodlawn.The main floor features hardwood flooring throughout the living room and hallway, a spacious eat-in kitchen with solid oak cabinetry, and two bedrooms, including a primary bedroom with direct access to the back deck. The main floor also includes a full bathroom with closet and a convenient laundry/mudroom with access to both the garage and backyard deck.The fully finished basement offers excellent in-law suite potential with a third bedroom, 3-piece ensuite, a large recreation room, and an oversized built-in wet bar ideal for entertaining. Laminate flooring runs throughout the lower level for easy maintenance. Extensively updated in 2013: roof; windows; doors; back garden shed, kitchen; and both bathrooms. Along with upgraded insulation in the attic, basement, and exterior walls. Additional upgrades include a 200 amp electrical service with a 60 amp pony panel for a generator, propane furnace conversion in 2012, an owned hot water tank, and a comprehensive water treatment system complete with UV light and reverse osmosis in the kitchen & wet bar. The oversized single-car garage provides access to the side and back yards, and a large garden shed adds bonus storage space. Enjoy your morning coffee on your front porch or unwind while taking in the peaceful scenery from the back deck. This home is ideal for families, downsizers, or multi-generational living offering country charm just a short drive to city amenities. (id:43934)
20468 7
Tay Valley, Ontario
Experience the allure of country living with this stunning 112-acre farm situated at 20468 Highway 7, just 15 minutes from Perth. This charming century home, expanded in 2013, offers three spacious bedrooms and two bathrooms. Inside, you'll find a welcoming country eat-in kitchen, a main floor laundry, hardwood and tile flooring, and two cozy gas fireplaces. Outdoors, enjoy a wrap-around porch and picturesque rolling hills that create a tranquil setting. The property includes cultivated land, multiple outbuildings, a one-car attached garage, and a two-car detached garage. An oversized heated workshop provides plenty of space for projects and storage. Modern upgrades include newer windows, a Generac generator, a 200-amp electrical panel, a water treatment system, and a septic system installed in 2013. The main bathroom features a luxurious clawfoot tub and walk-in shower. This property is ideal for those seeking a perfect combination of rustic charm and modern convenience in a peaceful rural environment. (id:43934)
20468 7
Tay Valley, Ontario
Experience the allure of country living with this stunning 112-acre farm situated at 20468 Highway 7, just 15 minutes from Perth. This charming century home, expanded in 2013, offers three spacious bedrooms and two bathrooms. Inside, you'll find a welcoming country eat-in kitchen, a main floor laundry, hardwood and tile flooring, and two cozy gas fireplaces. Outdoors, enjoy a wrap-around porch and picturesque rolling hills that create a tranquil setting. The property includes cultivated land, multiple outbuildings, a one-car attached garage, and a two-car detached garage. An oversized heated workshop provides plenty of space for projects and storage. Modern upgrades include newer windows, a Generac generator, a 200-amp electrical panel, a water treatment system, and a septic system installed in 2013. The main bathroom features a luxurious clawfoot tub and walk-in shower. This property is ideal for those seeking a perfect combination of rustic charm and modern convenience in a peaceful rural environment. (id:43934)
405 - 710 Cotton Mill Street
Cornwall, Ontario
Bright and inviting, this south-west facing 1,044 sq. ft. fourth-floor suite combines comfort, functionality and central location. The open-concept layout is flooded with natural light from expansive windows and oversized patio doors that lead to a private balcony, offering partial views of the scenic St. Lawrence River. The functional kitchen is ideal for both everyday living and entertaining, featuring stainless steel appliances, a convenient breakfast bar, and generous granite countertops that overlook the dining area and cozy living room with its warm gas fireplace and striking exposed brick feature wall. This suite also includes an in-unit washer and dryer for added convenience.The primary bedroom boasts a spacious walk-in closet with direct access to a 4-piece ensuite bath. A versatile den and guest bath provide flexibility for hosting visitors or creating a comfortable home office. The building offers great amenities, including a fitness room, a rooftop terrace with breathtaking river views, a library, storage locker, secure indoor parking, and a guest suite for overnight visitors seeking extra privacy. Located just steps from a pharmacy, medical offices, walking and bike paths and much more, this condo provides the perfect blend of lifestyle and convenience. Whether you're downsizing or looking for a low-maintenance home, this suite has it all. Make this condominium yours today! (id:43934)
12397 County Rd 18 Road
South Dundas, Ontario
Natural gas furnace 2009. (id:43934)
694 Bowercrest Crescent
Ottawa, Ontario
Beautiful and spacious end-unit townhome in the heart of desirable Riverside South, just steps to the new shopping plaza and future LRT station. The main level boasts hardwood flooring throughout, an open-concept layout, and a stylish kitchen complete with a large center island, walk-in pantry, stainless steel appliances, and sliding doors to the backyard. The living room features soaring vaulted ceilings, while the spacious dining area flows seamlessly off the kitchen - perfect for entertaining. Upstairs, the primary suite offers a 5-piece ensuite and walk-in closet, accompanied by two additional generously sized bedrooms. The fully finished lower level is warm and inviting with plush carpeting, pot lighting, and a cozy gas fireplace - an ideal space for movie nights. Enjoy the fenced backyard with garden shed and the convenience of a private, non-shared driveway and single car garage with inside entry. A fantastic opportunity to own a move-in ready home in a sought-after community! (id:43934)
255 Elsie Macgill Walk
Ottawa, Ontario
For Rent: Stunning 3-Bedroom Townhome on a Premium Lot 255 Elsie Macgill Walk a beautifully designed townhouse situated on a rare premium pie-shaped lot with no rear neighbours and breathtaking views of lush greenery. This home offers the perfect blend of privacy, comfort, and modern living in a highly desirable location. With 3 spacious bedrooms and 4 bathrooms, this home is ideal for families or professionals seeking a move-in ready rental with style and functionality. The main floor boasts 9-foot ceilings, a modern kitchen equipped with stainless steel appliances, and an open-concept living and dining area that's perfect for entertaining or relaxing with loved ones. Upstairs, you'll find a large primary bedroom featuring a private en-suite and walk-in closet, along with two additional well-sized bedrooms and a full bathroom all thoughtfully designed for comfort and space. The finished basement adds valuable living space and includes an additional bathroom, ideal for a recreation room, home office, or guest suite. Located in a prime area just minutes from Highway 417, Kanata's High Tech Park, shopping, restaurants, schools, and public transit, this home offers both convenience and a quiet residential atmosphere. Rental requirements: Tenants must provide a completed rental application, full credit report, proof of employment, and recent pay stubs. No smoking and no pets are allowed. Whether you're a young family, professional couple, or someone looking for an upgraded and peaceful living space, 255 Elsie Macgill Walk checks all the boxes. Don't miss your chance to live in this exceptional home with a premium lot and tranquil backyard views. Contact us today to schedule your private showing! (id:43934)
624 Mcgee Street
Pembroke, Ontario
Welcome to 624 McGee Street, Pembroke, this charming two-story home, perfectly situated on an oversized lot in the heart of Pembroke. Offering three bedrooms and one bathroom, this cozy residence is an excellent opportunity for first-time buyers, downsizers, or investors seeking a property with exceptional value. Inside, the home features a functional layout with plenty of natural light, creating a warm and inviting atmosphere. The spacious lot provides ample room for outdoor living, whether you're looking to garden, entertain, or simply enjoy extra space rarely found in town. Conveniently located, this property is ideal for commuters with quick access to Highway 17. For those who enjoy the outdoors, you'll find recreation parks, the Algonquin Trail, and the scenic Pembroke Marina and walking path all nearby. Additionally its a short 10 minute walk to downtown and all its great restaurants stores and so much more. Students and staff will also appreciate the close proximity to Algonquin College, making this a versatile location for any lifestyle. With affordable carrying costs, this home offers the chance to own for less than the cost of renting, while building equity for the future. Don't miss your opportunity to step into home ownership in one of Pembroke's most central locations. 24hrs irrevocable on all written offers, quick closing is available. (id:43934)
39 Sunnycrest Drive
Ottawa, Ontario
For Sale Stunning, Fully Renovated 6-Bedroom, 3-Bathroom Bungalow in Fisher Heights , Discover this beautifully complete updated home on a generous 70x110 ft lot, perfectly located just minutes from the Experimental Farm, Algonquin College, public transit, hospitals, and shopping.Step inside to an open-concept living space filled with natural light, featuring a cozy fireplace and a large bay window. The formal dining area flows into a modern kitchen with crisp white cabinetry, a spacious island, Caesarstone countertops, and premium stainless steel appliances.The main floor offers three bedrooms with custom-designed closets, a stylish main bathroom with a glass-enclosed shower and quartz vanity, and a serene primary suite complete with a renovated ensuite featuring contemporary tile and finishes.The fully finished lower level includes a bright family room, three additional bedrooms, a laundry area, and ample storage, ideal for large families, guests, or a potential rental suite.In addition to two rooms in the backyard,This home boasts premium upgrades throughout: hardwood flooring on the main level, waterproof vinyl in the recreation room, fresh neutral paint, new insulation and drywall, new interior and exterior doors, updated roofing, modernized electrical and plumbing, a high-efficiency furnace, a new hot water tank, and a freshly paved asphalt driveway.Move-in ready and meticulously crafted, this property offers the perfect balance of luxury, comfort, and location. Dont miss your chance to own a rare Fisher Heights gem, or to invest in a high-value rental property schedule your private showing today! (id:43934)
85 Thornbury Crescent
Ottawa, Ontario
Well-Maintained FRESHLY painted FREEHOLD Townhome Ideal for Families or Investors! This spacious and versatile townhome offers exceptional value in a prime location just a short walk to Algonquin College, making it perfect for growing families. Main floor offers open concept living, dining room & kitchen that features quartz countertops, stainless appliances and sliders to the composite deck. 3 bedrooms upstairs, with a cheater ensuite from the main bath to the primary bedroom that features a roman tub and separate shower. Fully finished lower level with new vinyl flooring, family room or nanny suite complete with a private entrance, bathroom, and kitchenette ideal for extended family. Generous parking with a garage, carport, and 2 additional spaces in the laneway. This home offers flexible living options and excellent convenience in a desirable neighborhood. Dont miss out book your viewing today! (id:43934)
36 Nakota Way
Ottawa, Ontario
Welcome to 36 Nakota Way, a charming residence nestled in Ottawas sought-after Longfields community. This beautifully maintained home features three spacious bedrooms and 3 bathrooms, offering both comfort and convenience for everyday living. The interior boasts a harmonious flow with thoughtfully designed living areas, ideal for relaxing or entertaining guests. Enjoy the interlok patio with a extra deep rear yard and finished basement. Located in a peaceful, family-friendly neighbourhood, the property is just moments from parks, schools, shopping, and all essential amenities. With its inviting curb appeal and warm ambiance throughout, this home combines suburban tranquility with easy access to everything Barrhaven has to offer. (id:43934)
3329 Swale Road
Ottawa, Ontario
New 2 Unit building for multigenerational family use! This beautiful custom made newer home (2017) built by the builder for himself With 6 bedrooms and 4 bathrooms with top quality materials and workmanship! Main floor has separate in lawsuit with two bedroom and full washroom and a laundry room , Main house has 3+1 bedroom , Huge open concept kitchen with Black quartz countertops and quartz back splash and hardwood floors, Large living room with a wood burning fireplace, Lord Master bedroom has a full en-suite and two big walking closet, Lower level has a huge rec room, 5 piece washroom with sauna and Jacuzzi, Main floor In-law suit has radiant heated floors, separate eclectic meter and much more! This great home offers you 2 Acres land, elevate your outdoor living experience with an exquisite above-ground pool, an outdoor Jacuzzi with custom decking, privacy walls, and safety railings create a secure and inviting environment for all to enjoy.20K generators And a 4 Section Barn (40x30, 8x40,8x40 and 8x40)! This great home is also back to your own lake (pond) with custom build fountains that add a touch of elegance and tranquility to the outdoor living space, creating a serene and captivating atmosphere for you and your guests to enjoy! A section of the house is from the old home, but all done newly! Make sure you see it today! Please find the floor plan attached. (id:43934)
27 Allan Street
Carleton Place, Ontario
Welcome to 27 Allan St.a truly exceptional waterfront property in the heart of Carleton Place. This fully renovated residence sits on a generoushalf acre lot along the scenic Mississippi River, offering a rare blend of heritage charm and modern upgrades. Over the course of 15 years, everydetail has been carefully enhanced while preserving unique features like original stone accents and charming exterior details. Designed for both relaxed living and vibrant entertaining, the property boasts a resort-style backyard oasis. Enjoy the large inground pool complete with a deep endand diving board, a spacious covered poolside area (60 x 12 feet) perfect for any weather, and multiple decks that offer delightful views and fexible outdoor living spaces. The creative layout includes custom bars on wheels and versatile athletic amenities from basketball and volleyball to tennis and pickleball ensuring endless fun for family and friends.In addition to the main residence, a fully renovated, insulated waterfrontcabin enhances the appeal, offering a separate space thats perfect for guests or extended family use. With ramp access for vehicles orequipment and a custom-designed dock featuring unique built-ins, this property truly embraces its small-town resort lifestyle while being onlytwenty minutes from downtown Ottawa.This home is an extraordinary opportunity to create lasting memories in an inviting, private setting thatcaters to both luxury and functionality. Dont miss the chance to experience the perfect balance of heritage appeal and modern convenience at27 Allan St. (id:43934)
19813 Fallow Field Road
South Glengarry, Ontario
CONTEMPORARY 5 BEDROOM HOME IN PRIVATE COUNTRY SETTING! Situated on 19 acres of picturesque land, this one owner home features a country kitchen on the main floor with access to a spectacular dining room with cathedral ceiling and even a wood stove for the cold winter months. The main floor additionally offers a family room with a wood fireplace, a separate den/study perfect for a home office, a 4pc bath and three bedrooms including the primary bedroom. The 2nd floor hosts two more spacious bedrooms along with a 4pc bath. The home is located North East of Williamstown on Fallowfield Road and the property features a small 4-stall horse barn where the current owner kept horses until now and boasts of mix of fields and some forested areas. The home is indeed of some work the window on doors replacement over the next few years and the owner believes this is the is the main upcoming expense with the home. The listing price has been established with a current independent appraisal completed by a local appraisal firm (see listing broker). Seller requires SPIS signed & submitted with all offer(s) and 2 full business days irrevocable to review any/all offer(s). (id:43934)
4095 Paden Road
Ottawa, Ontario
Hunters, outdoorsmen, and homesteadersthis one is for you. 115 acres of rugged wilderness backing onto the Marlborough Forest, complete with a 12-acre pond, 15 acres of protected land, endless trails, and abundant wildlife. Deer, black bear, moose, turkey, rabbit, and waterfowl make this a true sportsmans paradise.The property features a fully furnished hunting cabin perched above the pond - open concept, wood stove, bunks, compost toilet bathroom, solar power, and a front porch with unbeatable views. Gun rack, 5 blinds, a hoist, and even a private shooting range are all in place. The homestead includes a 20x30 insulated workshop with three garage doors and a wood stove, goat shed, chicken coop, organic gardens, young apple trees, a greenhouse, and a working sawmill. Anchoring it all is a warm 3-bedroom, 2-bathroom bungalow with a massive country kitchen, screened-in porch, main floor laundry, and a step-free layout designed for comfort and accessibility. Buyers are encouraged to attend the Open House on Sunday, August 31, 2025, from 12-5 PM. Explore the land, tour the home, and enjoy a complimentary side-by-side ride with the owners to experience the trails and discuss the property firsthand. (id:43934)
69 Donald Street
Ottawa, Ontario
Welcome to One of Ottawa's Most Impressive Triplexes. Built in 2016, this ~10,000Sq.Ft custom-built luxury triplex with a framed/roughed-in 4th basement unit is an architectural masterpiece designed by the builder-owner with no expense spared. Built by Bellagio, this incredible property is combining luxurious modern living with exceptional investment potential, it offers unmatched craftsmanship, high-end finishes and future flexibility. Each unit spans 2,400 - 2,750 sq. ft. with 3 - 4 bedrooms, 2.5 baths, soaring 9 ceilings and open-concept layouts. Premium features include engineered hardwood floors, quartz waterfall islands, Italian porcelain, custom cabinetry, floor-to-ceiling windows, and 8' solid-core doors. Every unit has its own electrical panel, furnace, HRV, tankless water heater, A/C, and in-suite laundry, ensuring comfort and independence. Entertain in style with a grand floating staircase (elevator-ready), heated double garage, private decks, common theatre room, and an expansive rooftop patio prepped for a BBQ, kitchen, hot tub, and shower, all overlooking stunning downtown views. The basement is roughed-in and fire-rated, ready for 1-2 additional units. Located steps from the Rideau Sports Center/Tennis Club, Sandy Hill footbridge, Ottawa U, NCC parks, and minutes from downtown, Parliament, and major hospitals, the property offers both lifestyle and long-term growth, with R4UC-C zoning and upcoming CM2 zoning (2025) for potential commercial use. Whether for multi-generational living, high-end rentals, or future condo/office conversion, this triplex represents a rare elite opportunity, offered below todays replacement cost (over ~$3.5M+). This is modern luxury with endless potential. Book your private showing today and experience Ottawa's ultimate luxury triplex. (id:43934)
40 Adelaide Street
Ottawa, Ontario
Prime location in the heart of Landsdowne and the Glebe! This lovely detached 3-bedroom home is bright and filled with character but with modern conveniences. From the moment you walk up to this home, you will feel instantly charmed. Sit on the covered front porch and have a morning cup of coffee or an evening glass of wine. Throughout this lovely character filled home, you will notice gleaming hardwood flooring, high ceilings and high baseboards. The naturally bright kitchen has been tastefully renovated with newer cabinets, quartz counters and stainless-steel appliances. The second level has 3 good size bedrooms, laundry and a full bath. Entertain or relax in the beautiful backyard private oasis which has a patio, flowers, trees and shrubs! Parking for 2 cars and a convenient storage shed. Walk to Landsdowne, the Rideau Canal, Bank Street shops and Bistros. $3,850 plus utilitilies. Credit and Reference Check required. Available immediately or flexible. (id:43934)
1c - 75 Lapointe Boulevard
Russell, Ontario
Welcome to 75 Lapointe Street, Unit 1C in Embrun a beautifully renovated, move-in-ready condo offering comfort and convenience in the heart of town! This bright and spacious lower-level unit features 2 generously sized bedrooms, 1 full bathroom, and stylish modern finishes throughout. The open-concept living and dining area is anchored by a cozy natural gas fireplace, perfect for relaxing evenings. Step outside through the patio door to a private seating area, ideal for enjoying your morning coffee or unwinding at the end of the day. Includes 1 dedicated parking space and 1 storage locker for added convenience. Located just steps from schools, shops, restaurants, and all of Embrun's amenities! (id:43934)
1010 Eider Street
Ottawa, Ontario
Welcome to 1010 Eider Street, stunning Fairhaven-End model by Richcraft Homes in highly sought-after Riverside South. Built in 2022, this meticulously maintained 3-bed + den, 3-bath END-UNIT townhome offers over 2,200 sq. ft. of living space, backing onto a serene treed area with NO REAR NEIGHBOURS. Step inside to find elegant hardwood floors throughout the main level, a bright open-concept layout, and a gas fireplace that adds warmth to the family room. The chef-inspired kitchen features quartz countertops, sleek cabinetry, and a full suite of luxury White Café appliances. Enjoy casual dining at the breakfast bar or entertain in the adjacent dining area overlooking the private backyard. Upstairs, a generous loft/den provides the perfect workspace or reading nook. The primary bedroom is a true retreat with a large walk-in closet and a spa-style ensuite featuring a soaker tub, walk-in glass shower, and quartz counters. Two additional bedrooms, a full bath, and second-floor laundry complete this level. The fully finished basement offers a spacious rec room with endless possibilities. With 3 parking spaces, a single garage, and prime proximity to schools, parks, and shopping, this move-in ready home checks every box! (id:43934)
26 Whiskey Point Lane
Frontenac, Ontario
Welcome to your dream four-season retreat on the coveted Green Bay side of beautiful Bobs Lake - part of the Rideau System. Built in 2024, this property combines modern construction, thoughtful upgrades, and timeless lakeside charm. Set on approx 3.2 acres of mixed woodland, including majestic maples perfect for tapping, it offers the ideal blend of privacy, natural beauty, and convenience.With 200 feet of private waterfront, your own boat launch, and a new dock with floating platform, the outdoor lifestyle is unmatched. Swim, boat, fish, or simply relax by the water, with excellent diving right off the dock and a tranquil island view across the bay. Wildlife is abundant, boat traffic is minimal, and the setting is serene, perfect for a true retreat.The main residence and oversized 2+ car garage are clad in durable Hardy Rock cement board siding and topped with seamless metal roofs for lasting, low-maintenance living. Inside, expansive windows and patio doors frame stunning lake views while filling the home with natural light.Quartz countertops elevate the kitchen and bath, while a cozy fireplace with custom quartz hearth anchors the living room. Comfort is enhanced by an efficient heat pump, propane-heated insulated garage, drilled well, lake intake for gardening, and a Kohler backup generator with Generlink system. Outdoor living shines with a 20 x 20 stone patio including a covered sitting area, plus a large fire pit for evenings under the stars. Complete with1100 sq ft unfinished basement with bathroom rough in.This retreat is surrounded by granite outcroppings, towering pines, maples, and natural beauty, yet only 25 minutes from Westports shops, dining, and festivals. Perth, Sharbot Lake, and Verona are nearby for amenities, golf, and healthcare, while Kingston is under an hour away.This property delivers the very best of Eastern Ontario cottage country modern upgrades, privacy, community, and pristine waterfront living. 24 hr irrevocable on offers. (id:43934)
7904 Bank Street S
Ottawa, Ontario
Modern farm home(fully renovated)-massive storage facilities and two expansive work/repair shops on 31 acres-An exceptional property for the entrepreneur/contractor/home business person /family operation-Zoning is AG3 allowing many uses such as agricultural/kennel/home based business/market garden and farm related operations.25 acres currently in soybean crop(Rented)Potential is unlimited on this unique extremely well maintained picturesque property.For more detail see MLS # X12233377 (Residential).Make an appointment to discover your opportunity! (id:43934)
7904 Bank Street
Ottawa, Ontario
Wonderful opportunity to acquire a classic,fully renovated family residence on 31 acres with outbuildings,storage and workshops that are a contractors dream!A complete package on 31 acres of crop land currently in soybean crop.Property taxes are farm use based.Farm home is updated/spotless and in "move in" condition-3 great bedrooms,family room,main flr laundry,attached 3 season porch-Manicured lawns -spacious yard.Two heated workshops(24ft x 48 ft) and (60 ft x 35 ft..)plus former dairy barn for massive storage of heavy equipment,trucks or RV's.All this in a premium location 20 mins to Ottawa South! Book your showing now to see all the potential this property offers! Crops are property of renter and will be harvested fall 2025. You may note that zoning is AG3 which permits several uses other than just farming! Home based business,kennel,Group home etc.Make your appointment to view this exceptional offering today!Also listed as Farm MLS # X12304091 (id:43934)
18 Pumice Place
Ottawa, Ontario
For Rent: Welcome to 18 Pumice Place Beautiful 3-Bedroom Home Great Neighbourhood! Welcome to 18 Pumice Place a beautifully maintained and upgraded family home located in a highly desirable and quiet neighbourhood. This stunning 3-bedroom, 2.5-bath property offers comfort, space, and style across every level. Step into an inviting open-concept main floor featuring a modern, upgraded kitchen with sleek cabinetry, ample counter space, and high-quality appliances perfect for cooking, entertaining, or family meals. The bright and spacious living and dining areas flow seamlessly, creating a warm, functional layout ideal for everyday living. A beautiful hardwood staircase leads to the second level, where you'll find three generously sized bedrooms, all finished with elegant hardwood flooring. The primary bedroom includes a spacious closet and en-suite bath for your comfort and convenience. Two additional bedrooms and a full bath complete the upper level, making this an ideal space for families or professionals seeking room to work and relax. The fully finished basement adds even more living space, with rich hardwood flooring throughout. Its perfect for a family room, home office, gym, or play area. Additional features include a powder room on the main floor, laundry area, private backyard, and parking. The home is located in a quiet, family-friendly neighbourhood close to top-rated schools, parks, shopping, transit, and all essential amenities. Dont miss your chance to live in this fantastic home in a sought-after location. Ideal for a professional couple or family looking for a move-in ready property with modern upgrades and lots of space. Contact us today to schedule your private viewing of 18 Pumice Place this one wont last long! (id:43934)
12 Rock Lane E
Arnprior, Ontario
Large solid all brick home can convert back to a single family home or keep it as a duplex! This solid all brick duplex is fully rented and well maintained by it's current owner. Tenants are attracted to the central location in Downtown Arnprior. The tenants in the two bedroom apartment have been there long term and would be happy to stay. The one bedroom has a secured long term tenant. An unfinished 3rd floor has heat, plumbing and a dormer window for future development. Landlord pays heat, electricity, water and other business expenses. Net Income = $ 15,291. All brick century home has been effectively duplexed. Large verandah on the front. Side porch entrance for one bedroom. Smaller lot = not a lot of grass to cut! Roof (part asphalt and part metal) replaced in 2019. Main floor stove and fridge owned by tenant. Second floor fridge owned by tenant. (extra fridge and stove in shed). Easy to operate as an investment or live in one and rent the other! 30 minute commute to Kanata. Walk to all the amenities of Arnprior . 24 hour notice for tenants for showings., Flooring: Ceramic, Flooring: Laminate (id:43934)
2023 Avenue O
Ottawa, Ontario
Welcome to 2023 Avenue O, a tastefully renovated home that has every comfort you could need. This open concept home has a renovated kitchen, 3 good sized bedrooms, 2 full bathrooms, a spacious recreation room, plenty of storage space, a garage with inside entry, and a low maintenance yard with no rear neighbours. Situated on a peaceful cul-de-sac, this home is directly across the street from a park with a tennis court, playground, and pool. The extensive list of upgrades include: custom kitchen with quartz counters and ceramic floors, renovated basement bathroom with rain shower, updated basement flooring, furnace, roof, low-e argon windows, composite deck, heated gutter helmets, and many more. This is a truly turn key home in a wonderful neighbourhood near NCC bike and foot paths by the Rideau River, with quick access to downtown, close to the train station, LRT, Ottawa U, St. Laurent Mall, Trainyards, the General hospital and Cheo. Call today to book a private viewing. (id:43934)
105 - 530 De Mazenod Avenue
Ottawa, Ontario
Welcome to Greystone Village, one of Ottawa's most iconic communities! Nestled between the Rideau Canal & the Rideau River & just steps to walking, biking, shopping & restaurants, this primo location cannot be beat! Your new Condo located at The River Terraces is full of outstanding amenities where you can work, play & relax without ever having to leave home. This beautifully upgraded 1 bedroom plus den is located on the main floor, making coming & going a breeze whether walking the dog or bringing in groceries. This one-of-a-kind spacious floor plan is sweet: from your beautiful kitchen with an eat-up island, to the den that is a perfect spot for an office, to your large bathroom with a soaker tub, to the private bedroom and to your living area with a cozy fireplace to ward off fall's chill. Complementing this perfectly is a massive terrace where 3-season entertaining will enchant all of your guests. With 510 sq feet of outdoor living space, there is plenty of room to barbecue and entertain, unwind and create your own lush green escape. The building is amenity-rich, you will never be at a loss for fun! Pet wash, car wash, gym, party room & meeting room with kitchen & outdoor patio, billiard table, library, yoga studio, heated garage, visitor parking, 2 guest suites, bike room, kayak room, dogs (1) & cats (2) allowed. Come & live your BEST LIFE today! (id:43934)
7595 Snake Island Road
Ottawa, Ontario
Exceptional family property on 9.9 acres! Four level split home-all brick-5 bedroom- Central air-1.5 baths-Main flr laundry ,family room w/gas FP,,Spacious 2 car garage with EV plug in,Newer 14KW Generac(2023)-(Nat gas)-Chain link fenced rear yard,Rear deck,Interlock drive,Updated water supply,(2018)Garage heater (2023)Nat gas furnace(2019)Kitchen updated approx 6 years,Lovely private treed property with 7 acre mature Red pine plantation.Recent roofing(2021)Newer air conditioning unit,Septic pumped 2024,That's not all! Secondary building"The Honey house" is an additional residence/in-law retreat with double insulated garage/Workshop,All garage doors with electric openers,(Separate well and septic)2 bedrooms-Kitchen-living ,dining and laundry rooms,and 4 pc bath.Building measurements will be available)(Electric heat with separate hydro meter.)Many more details during your visit! Feature sheets available with additional information.Just minutes to Metcalfe.Greely and Ottawa South! This lovely rural residence has been built and maintained by the original owner.Ask for a showing on this exceptional property today! (id:43934)
186 Lamprey Street
Ottawa, Ontario
Gorgeous 4-Bedroom Home on Quiet Street in Half Moon Bay! Welcome to this stunning single-family home located on one of the most desirable and quiet streets in Half Moon Bay, just steps to Lamprey Park and close to transit, amenities, shopping, top-rated schools, and the Minto Recreation Complex. Step into the bright tile-floored foyer that opens into a private den - perfect for a home office. The main floor features rich hardwood throughout, with a formal dining room that seamlessly connects to a cozy living room ,complete with a gas fireplace and beautiful coffered ceilings. The kitchen is a chefs dream, featuring stone countertops, a large island with breakfast bar, pot lights, built-in pantry, California shutters, and stainless steel appliances. Upstairs, you'll find four generously sized bedrooms, with hardwood flooring. The spacious primary suite boasts a luxurious 4-piece unsuited with a soaker tub, glass shower, and a massive dressing room. The second floor also includes a convenient laundry room, a full bathroom, a large linen closet, and a cozy computer nook with a built-in desk. The fenced backyard offers great outdoor space, while the unfinished basement - with rough-in for a bathroom awaits your personal touch. Additional features include a Nest thermostat and built-in basement wood shelving. Nothing to do but move in and enjoy! (id:43934)
2508 - 1500 Riverside Drive
Ottawa, Ontario
Experience resort-style luxury with panoramic views of Ottawa, the River, and the Gatineau Hills. Welcome to this stunning penthouse suite at The Riviera Tower 1, one of Ottawa's most prestigious gated communities. Expansive, elegant, and recently refreshed, this beautifully appointed unit offers the perfect blend of comfort, space, and breathtaking scenery. Suite Highlights: Two spacious bedrooms, including a primary suite with walk-in closet and full ensuite bath ,Large den/home office with spectacular views perfect for working, reading, or relaxing Two full bathrooms, both with brand-new vanities Entertainment-sized living and dining rooms, ideal for gatherings .Generous kitchen with ample cabinetry and counter space, new stove, New laminate flooring throughoutIn-unit laundry for everyday convenienceOne underground parking space (Level B, #104)Freshly painted and move-in ready (id:43934)



