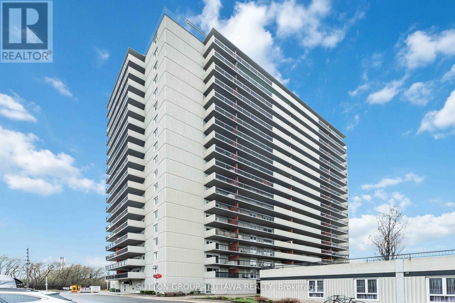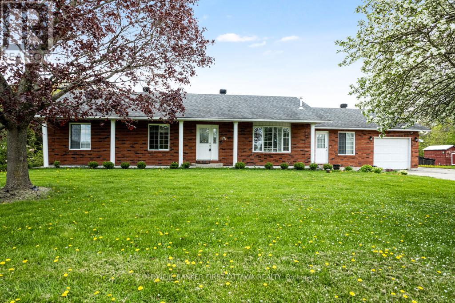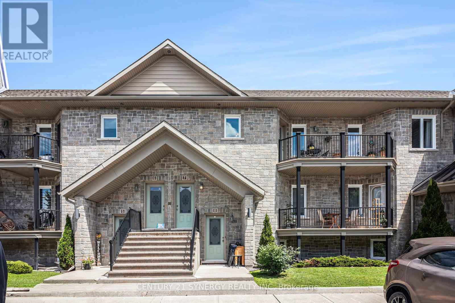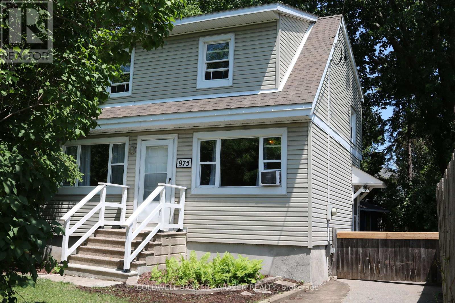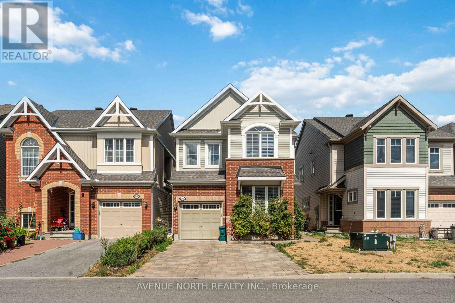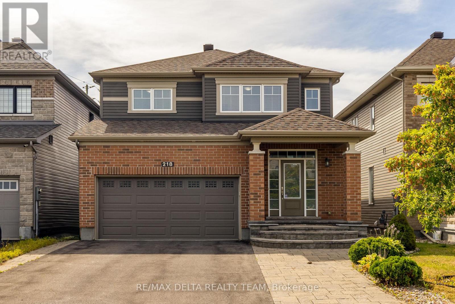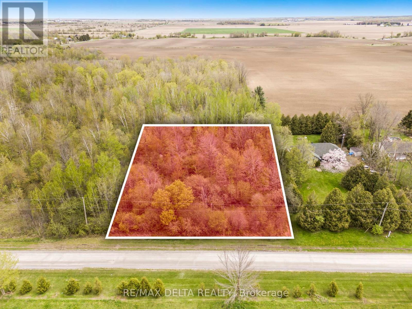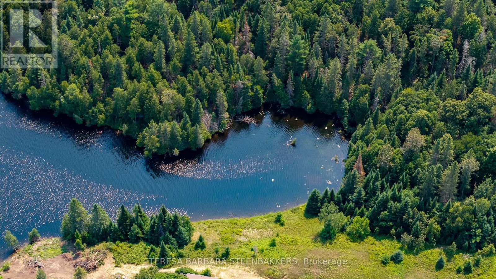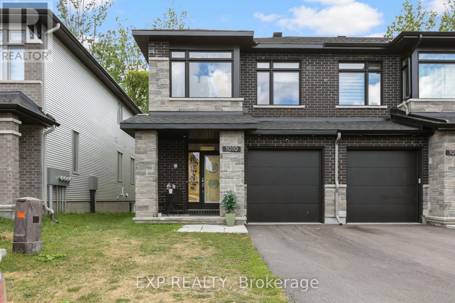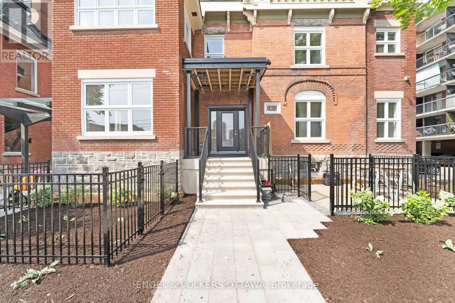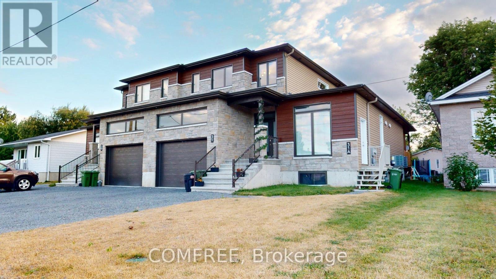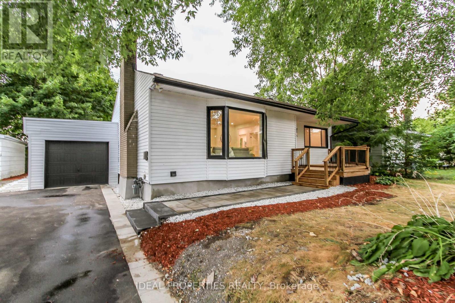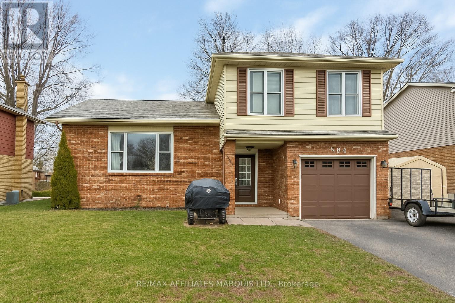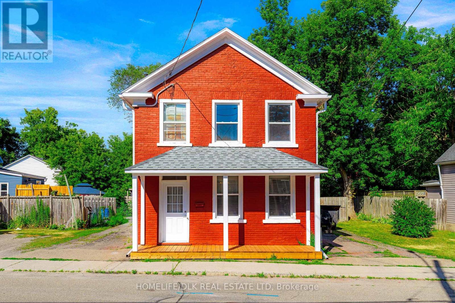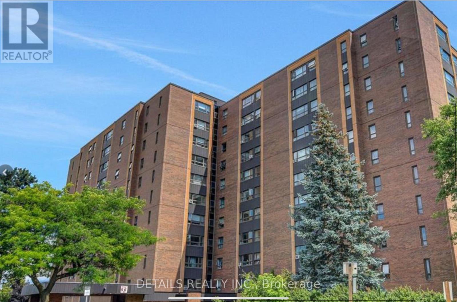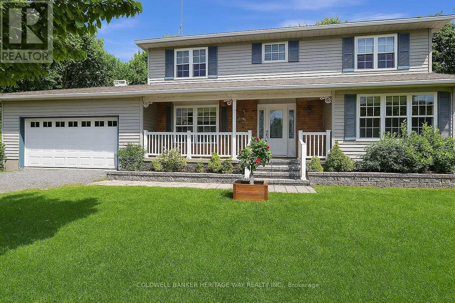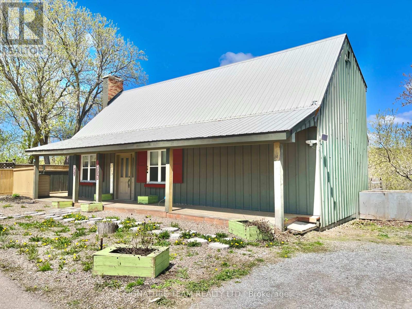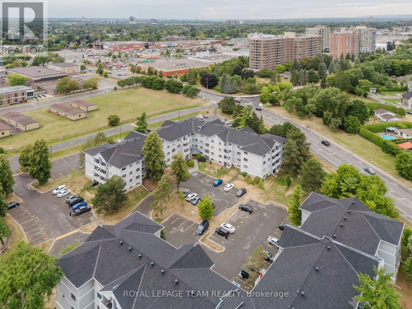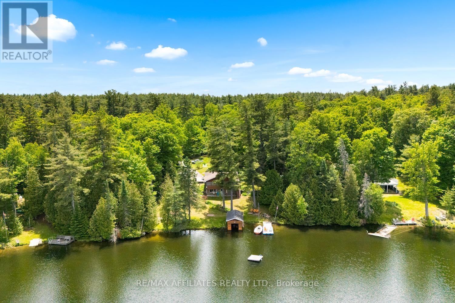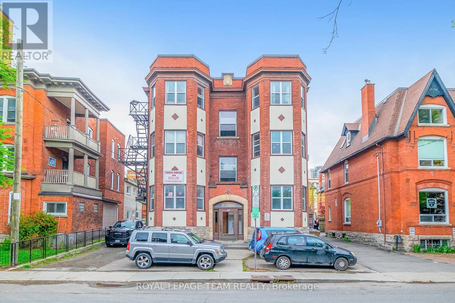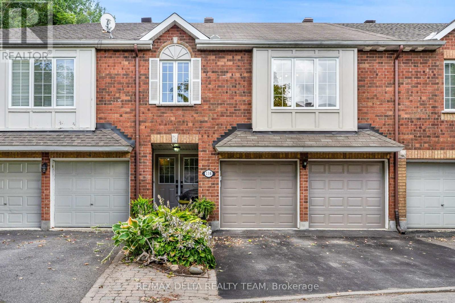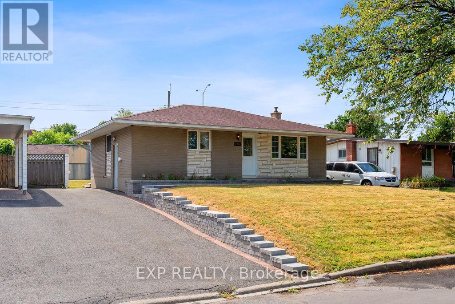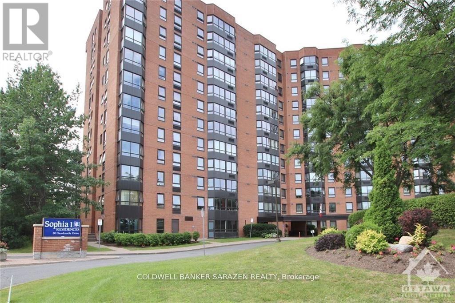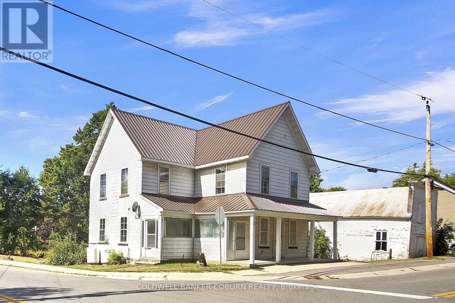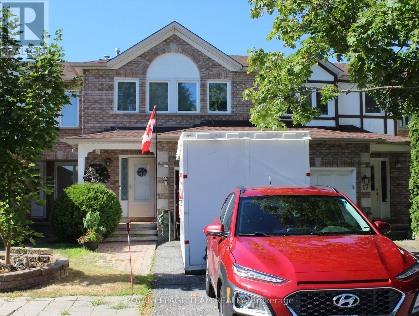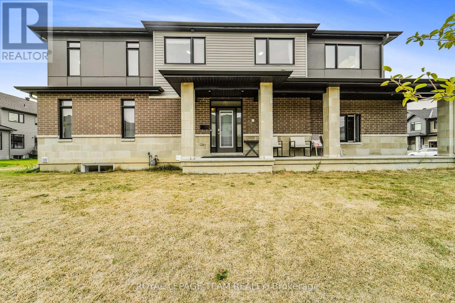We are here to answer any question about a listing and to facilitate viewing a property.
2508 - 1500 Riverside Drive
Ottawa, Ontario
Beautiful & Spacious Penthouse Suite at Riviera IEnjoy spectacular, panoramic views of Ottawa, the River, and the Gatineau Hills from this stunning penthouse suite. This expansive unit features:Two generously sized bedroomsA beautiful den/office with breathtaking viewsTwo full bathrooms a large formal dining room highlighted by a sparkling crystal chandelier a spacious living room perfect for entertaining a generous kitchen with ample storage and workspaceIn-unit laundry and storage locker for added convenienc eOne underground parking spot: Level B, #104Experience luxurious condo living with the perfect blend of elegance, space, and views. Don't miss out on this exceptional opportunity at Riviera I. (id:43934)
2811 Rolland Massie Road
North Glengarry, Ontario
Two Homes on One Lot Ideal for Extended Family or Extra Income!Heres a rare opportunity to own a country property with two homes on the same lot perfect for multigenerational living or generating rental income.The newer home is a spacious 3+1 bedroom bungalow featuring an open-concept kitchen and dining area. A large south-facing window in the living room fills the space with natural light. The basement is unspoiled and full of potential, with a separate entrance from the carport for added convenience.The second dwelling is a charming early-1900s farmhouse, currently rented at $1,050/month, offering immediate income potential.Set on a quiet country road with minimal traffic, this peaceful and private setting also includes two large storage buildings: one measuring 44' x 80', and another at 25' x 40' ideal for equipment, workshop use, or extra storage.Come experience the quiet charm and versatility this unique property has to offer! (id:43934)
668 Bronze Copper Crescent
Ottawa, Ontario
OPEN HOUSE THIS SUNDAY 2-4PM! Welcome to 668 Bronze Copper, a stunning new build located in the highly desirable Richmond Village. This beautifully designed 2025 home offers the perfect blend of modern luxury and practical living.Step inside through the covered front entrance to a spacious, welcoming interior featuring soaring vaulted ceilings and durable luxury vinyl plank flooring throughout the main flooring including the kitchen, living, dining, and foyer areas. The designer eat-in kitchen is a chefs paradise, with quartz Caesarstone Golden Sky countertops, sleek stainless steel appliances, a stylish subway tile back-splash, and custom tall cabinets for ample storage. The main level also includes a convenient powder room and elegant solid core doors throughout. Upstairs, you'll find three generous bedrooms, including a primary retreat with a full walk-in closet and a spa-like 3-piece ensuite featuring quartz vanity and walk-in shower. The second-floor laundry adds everyday convenience. The fully finished basement provides versatile space with a fourth bedroom that can be used as a family room or guest suite. This property also features three full bathrooms with quartz vanities, combining comfort and style. Additional highlights include custom window coverings, an auto garage door opener with inside access, EV conduit in the garage for electric vehicle charging, and numerous upgrades purchased at the time of construction. Enjoy outdoor recreation just a short walk away at Richmond Centennial Golf Course, Babe MacRae Park, and Meynell Park. This popular Majestic floor plan offers approximately 1,700 sq ft above grade an ideal balance of modern elegance and practical living. Visit the property website for more info and full property videos. Don't miss this fantastic opportunity to make this exceptional home yours! (id:43934)
705 - 158c Mcarthur Avenue
Ottawa, Ontario
**** OPEN HOUSE SUNDAY AUGUST 31, 2025 FROM 2:00pm - 4:00pm **** Welcome to this beautifully renovated 975 sq ft 2-bedroom, 1-bathroom condo offering exceptional value and space in a highly accessible location. Ideally situated by the Vanier Parkway a stones throw to the 417 & Montreal Road. This unit provides quick and convenient access to the downtown core, public transit, and all major amenities. Inside, you'll find a bright, updated living space with modern finishes, generous room sizes, and a functional layout perfect for both daily living and entertaining. The renovated kitchen and bathroom offer stylish comfort, while large windows bring in plenty of natural light.Enjoy a well-managed building with a long list of amenities, including visitor parking, lush gardens, a welcoming reception hall, a fully-equipped exercise room, library, swimming pool, and sauna everything you need for a balanced urban lifestyle. This move-in-ready condo is perfect for first-time buyers, downsizers, or investors looking for a great opportunity in a prime Ottawa location. (id:43934)
467 Lake Eloida Road
Elizabethtown-Kitley, Ontario
Attractive, curb-appeal, brick bungalow with attached single garage plus, detached garage-workshop. Picturesque setting for the 4+1 bedroom, 2.5 bathroom home on 3.5 acres that backs on quiet river for kayaking and canoeing. Inside, you have light-filled living spaces with pleasing décor and hardwood flooring. Welcoming front foyer offers big double closet and room for sitting bench. Comfortable living room has cast-iron Harman pellet stove on slate hearth and big bay window that allows natural light to flow throughout. Dining room open to living room and kitchen with patio doors to extra-large deck for outdoor living. White bright kitchen features coffee nook, built-in comer cabinet and display cabinetry. Laundry room has 2022 washer, 2022 dryer and convenient storage cupboards. Sunny primary bedroom includes two walk-in closets. Two other good-sized bedrooms that also have walk-in closets. Main 5-pc bathroom has two-sink vanity and large shower with seat. Added bonus is room with attached powder room and an outside door, for another bedroom - or possible office and studio. Lower level updated in 2022, including family room with pellet stove, rec room, fourth bedroom, two flex rooms and 4-pc bathroom plus lots of storage space. Attached garage has two entries, one on main floor and one on lower level. Detached insulated garage-workshop has 100 amps. Backyard ideal for staycations with covered tiered deck, 2023 Jacuzzi hot tub and 24 ft above-ground pool. Plus, unique silo gazebo for quiet relaxation or fun get-togethers with friends. You also have chicken coop, garden shed and room to garden or play. Then, there's the river for kayaking; kayak and canoe are included. Auto connected 2020 Generac. Hi-speed and cell service. On paved township maintained road. Just two minutes to Bellamy Lake and its boat launch. 20 mins to Brockville or 15 mins to Smiths Falls (id:43934)
7 - 41 Main Street
The Nation, Ontario
Welcome to this beautifully designed top-floor condo offering 2 bedrooms, 1 bathroom in the heart of Limoges. This bright, open-concept layout that perfectly blends comfort and privacy. Flooded with natural sunlight and meticulously maintained, this airy home provides peace of mind with no overhead noise and enhanced tranquility from its top-floor location. The gourmet kitchen is a standout feature, equipped with stainless steel appliances, ample cupboard and counter space, a spacious center island, a walk-in pantry, and exceptional storage ideal for both daily living and entertaining. The thoughtfully designed layout includes two generously sized bedrooms, including an oversized primary suite with a walk-in closet and a cheater-style full bathroom. The second bedroom also features its own walk-in closet, while a dedicated laundry room adds everyday convenience. Enjoy warm summer evenings on your private south-facing balcony perfect for BBQs or simply relaxing with a cool drink. This move-in-ready gem is a must-see! (id:43934)
975 Silver Street
Ottawa, Ontario
COZY STARTER HOME IN RAPIDLY DEVELOPING CARLINGTON, QUIET LOCATION DEAD END STREET. LIVING ROOM AND DINING ROOM HARDWOOD FLOORS. RENOVATED MAIN BATH, 1 PC BATH AND LAUNDRY IN BASEMENT. POTENTIAL FOR MORE LIVING SPACE WITH SEPARATE ENTRANCE FROM THE SIDE. PARKING FOR 3+ CARS. LARGE BACKYARD COULD EASILY ADD ON TO THE BACK OF THIS HOME. FLOORING : HARDWOOD , FLOORING : CERAMIC, FLOORING : CARPET. (id:43934)
210 Des Soldats Riendeau Street
Ottawa, Ontario
Welcome to 210 Des Soldats Riendeau, tucked in the heart of family-friendly Half Moon Bay, Barrhaven! For sale by its original owners, this stylishly maintained detached home is the perfect mix of modern comfort and timeless charm in one of Barrhaven's hottest neighbourhoods. Built by Minto in 2015, this 2-storey gem features 3 spacious bedrooms + loft, 4 bathrooms and a single-car garage, making it a perfect fit for families or savvy investors. The widened interlock driveway boosts curb appeal and easily fits up to 3 cars. Step inside and fall in love with the bright, open-concept main floor: soaring 9-ft ceilings, rich hardwood floors throughout, pot lights, and a cozy gas fireplace set the vibe for easy living and entertaining. A bonus main-level family room provides the perfect extra space for relaxing movie nights, kids playtime, or hosting friends. The modern kitchen shines with quartz counters, a large island, stainless steel appliances, and tons of cabinet space, all framed by big windows flooding the home with natural light. Upstairs, retreat to the primary suite oasis with a spa-like 5-piece ensuite (yes, there's a glass shower and a soaker tub!). Two additional bedrooms, a spacious loft, guest bathroom, and convenient upstairs laundry round out this level. The finished basement adds even more living space with sleek vinyl flooring, pot lights, a fresh 3-piece bath, and plenty of storage... perfect for a gym, media room, or play area for the kids. Outside, enjoy a fenced rear yard, ideal for BBQs, family fun, or a little quiet evening downtime. Location? Spot on. Walking distance to parks, schools, transit, and just minutes from shopping, dining, and everyday essentials. This home is move-in ready, meticulously cared for, and waiting for you. Don't miss your chance to own in one of Barrhaven's most loved communities! (id:43934)
407 - 2020 Jasmine Crescent
Ottawa, Ontario
*** PRICED FOR QUICK SALE *** CALLING TO ALL FIRST-TIME HOME BUYERS AND INVESTORS ***. Welcome to this bright and spacious 2-bedroom, 1-bathroom condominium offering incredible value with UNDERGROUND PARKING. This well-maintained unit features a private balcony and ALL UTILITIES INCLUDED in the condo fees for easy living. The building provides outstanding amenities including 24-hour SECURITY, INDOOR POOL, SAUNA and GYM. Conveniently located with a BUS STOP directly in front of the building and just minutes from schools, Costco, restaurants, and shopping. Perfect for first-time buyers or investors, with strong rental potential at approximately $2,200/month. (id:43934)
202 - 550 Cambridge Street S
Ottawa, Ontario
Welcome to 550 Cambridge, where convenience meets comfort in the heart of Ottawa. This 2 bedroom, 2 bathroom condo offers an inviting layout with newer flooring throughout, freshly painted, and a modern kitchen complete with soft-closing doors and drawers, pull out shelves for easy access, granite counters and newer appliances. The spacious primary suite features a walk-in closet and a 4-piece ensuite with an updated shower. Enjoy the convenience of in-suite laundry (washer/dryer are brand new), underground parking and a private storage locker, plus access to a guest suite for visiting friends and family. Located just minutes from Dows Lake, the Glebe, Little Italy, and Lansdowne, youll have some of the citys best dining, shops, and green spaces at your doorstep. Quick access to the 417 and both current and future Ottawa Hospital campuses makes this an ideal home for professionals, downsizers, or investors. Some photos have been virtually staged. Condo fee includes water and building insurance. (id:43934)
218 Enclave Walk
Ottawa, Ontario
Just unpack and start enjoying this upgraded well located home on quite street and just steps from a school. 9 foot ceilings throughout the main level with ceramic and hardwood floors. Spacious upgraded open concept kitchen with island and dinning area adjacent to living room with gas fireplace. Patio doors open to fully fenced back yard with interlock patio. Hardwood staircase leads to 2nd level with spacious primary bedroom. Ensuite with 2 sinks, glass shower, separate bathtub and walk in closet. 2 other good sized bedrooms and spacious main bathroom. Also includes a bonus room presently used as a home office and could be a storage room or laundry room. Fully finished basement with laminate floors . A recreation room with two large windows, storage closet and 4th bathroom with 2 sinks and walk-in glass shower could be used as office or bedroom. 5 appliance included (id:43934)
1609 Westhall Way N
Ottawa, Ontario
1609 Westhall Way, Kanata Bright, Modern & Move-In Ready! This stunning 3-bedroom, 2.5-bathroom home in the sought-after Emerald Meadows community offers a perfect blend of comfort and style. The open-concept main level features gleaming hardwood floors, smooth ceilings, and a spacious living/dining area with walk-out access to the backyard patio. The chef-inspired kitchen is equipped with upgraded quartz countertops, abundant cabinetry, a sleek modern hood fan, stainless steel appliances, and a stylish backsplash. Upstairs, youll find three generous bedrooms, including a serene primary suite with a spa-like ensuite featuring a Roman tub, while all bathrooms showcase upgraded quartz countertops. The fully finished lower level offers a cozy retreat with a gas fireplace and large windows that fill the space with natural lightideal for family gatherings or movie nights. Elegant touches throughout include pot lights, chandeliers, and upgraded fixtures, while a single-car garage and expanded interlocking driveway provide parking for up to 4 vehicles. Outside, enjoy a well-maintained yard with a fabricated gazebo and its included outdoor furniture, perfect for summer evenings, weekend BBQs, or relaxing with friends. Located in a family-friendly neighborhood with parks and trails nearby, this home is within walking distance to Bridlewood Elementary, New Fernbank HS, Shingwakons PS, and Maurice Lapointe, and just minutes from Metro, Canadian Superstore, Walmart, LCBO, and other conveniences. With excellent transit connections and quick access to major highways, 1609 Westhall Way is the ideal choice for those looking to start a new chapter or upgrade their space in a vibrant and welcoming communitymove in and make it yours today! Home has been pre-inspected for your convenience!! (id:43934)
15 Santa Cruz Private
Ottawa, Ontario
Stop the Car! 15 Santa Cruz Private, a sweet find. This freehold 2 story townhome in desirable Riverview Park has much to offer. Lovingly maintained. Main level enjoys rich hardwood flooring, 2nd level quality laminate, a galley eat-in kitchen with a walk out to the deck and yard. Spacious dedicated dining room & separate living room with fireplace cozies up your winter nights. Entryway has a convenient powder room. Upstairs are 3 bedrooms & main 4pc bath. The primary bedroom is quite large with great closet space. The finished lower level offers a rec room with separate laundry area, and ample storage closet. Enjoy the convenience of an attached garage with inside entry. Located close to CHEO, the General Hospital, Ottawa Train Yards, public transit, quick highway access and minutes to downtown. Association fee of $97/month covers snow removal and maintenance in common areas. (id:43934)
00 Mcdermid Road
North Stormont, Ontario
Stunning wooded lot where privacy and serenity await! This beautiful newly created 1 acre lot is ready to welcome your new home and family. Southwest facing for maximum daylight exposure for your future build with just enough trees to keep it private and just a few that need clearing. Only a visible neighbor on the South side, the North side neighbor is concealed by the trees. The rear West portion is all wooded as well with horses grazing in the field right in front of your home. Only 5 minutes to town where you will find a small but valued number of amenities such as an elementary school, a few local shops and restaurants, Home Hardware and Community Centre. The growing residential community of Crysler is becoming a more sought-after area and a logical choice for affordable housing with an easy commute to work. It is a wonderful community to get established in and raise a family. Just a 40-minute drive to the Nation's Capital. It just doesn't get any better than this! 24 hours irrevocable of all Offers. (id:43934)
1286 Daprat Avenue
Cornwall, Ontario
You'll absolutely love this stunning contemporary bungalow! With its modern 2+1 bedroom layout, this home is truly impressive and designed for both comfort and style. Nestled in a peaceful and convenient neighbourhood, you're just a short stroll away from a beautiful park, and you'll enjoy quick access to Highway 401, making it ideal for those who commute. Step inside to discover high-end finishes, including gorgeous hardwood flooring, elegant quartz countertops, and sleek ceramic floors that catch the eye. The open-concept main floor is flooded with natural light, featuring a cozy living room, a charming dining area, and a kitchen complete with tons of cabinetry and storage. The main-level bathroom features a deep-soaking tub and a modern glass-enclosed shower, making it a perfect retreat. Venturing downstairs, the finished basement expands your living space with a fun game room, a generous recreational area, a versatile third bedroom (currently used for storage), and an additional bathroom. Plus, the beautifully landscaped backyard is an oasis of tranquillity. Don't miss out on this incredible opportunity. Reach today to to arrange a viewing and experience the charm of this exceptional home firsthand! (id:43934)
3519 Woodroffe Avenue
Ottawa, Ontario
Welcome to 3519 Woodroffe Avenue, a beautifully upgraded 4+1 bedroom, 3.5-bathroom Minto's Stanley model blends elegant style, family-focused functionality, and a premier location. Located on a wide, quiet street, the property faces scenic walking trails on the left side, offering tranquil views and direct access to nature right outside your front door. Step inside to a welcoming foyer with a powder room and convenient inside access to a double-car garage. The open-concept main floor features rich hardwood flooring, a warm gas fireplace in the living area, and a bright dining space ideal for hosting family and friends and a dedicated main floor den set up as a home office. The gourmet kitchen is a chefs dream, featuring a granite countertops, upgraded cabinetry with an extended pantry, and generous storage to support a busy household. The dramatic open-to-above staircase leads to the second level, where you'll find four spacious bedrooms, including a luxurious primary suite with a walk-in closet and a private ensuite bathroom. One of the secondary bedrooms also features a walk-in closet, and a full main bath serves the remaining rooms. The second-floor laundry room is equipped with built-in cabinetry, making everyday chores more convenient. The fully finished basement includes a fifth bedroom, a full bathroom, a large recreation room, and a dedicated exercise area, making it ideal for multi-generational living, guests, or weekend movie nights. Outside, the extended driveway leads to a fully fenced backyard complete with a large deck, stone patio, and gazebo perfect for entertaining or relaxing outdoors. With parks, schools, shopping, and transit just steps away, this home offers the perfect balance of style, function, and location. Don't miss your opportunity to own this beautifully upgraded family home in one of Barrhaven's most desirable communities. (id:43934)
333 Cantering Drive
Ottawa, Ontario
For Rent Brand New 4 Bedroom Home with Legal Secondary Unit in Richmond, Ottawa. Be the first to call this brand new, never-lived-in home your own, located in the charming and historic suburb of Richmond, Ottawa. This beautifully designed property offers 4 bedrooms and 3.5 modern bathrooms, perfect for large/multi-generational families. Step into a thoughtfully laid-out home featuring central air conditioning, a gas stove, and a full suite of stainless steel appliances included for your convenience. The open-concept design blends elegance with functionality, ensuring bright and welcoming spaces throughout. Adding incredible value, this home comes with a secondary dwelling unit, ideal for extended family, guests, or as a private office or in-law suite. Location Highlights: Richmond is one of Ottawas oldest communities, founded in 1818 as a military settlement for veterans of the War of 1812. Known for its small-town charm and rich history, the village played a vital role in Ottawa's early development. Today, it offers the perfect blend of heritage character, family-friendly living, and modern amenities. Enjoy nearby schools, shops, parks, and easy access to Ottawas west end.This is a rare opportunity to rent a home that offers modern luxury, historic charm, and flexible living options all in one of Ottawas most picturesque communities. 15 Minutes to Barrhaven/Kanata. Avaliable to occupy NOW! (id:43934)
96 Whitcomb Crescent
Smiths Falls, Ontario
Welcome to 96 Whitcomb Crescent! This nearly-new 2-bedroom, 3-bath Energy Star bungalow in Smiths Falls sought-after Bellamy Farm community offers a perfect blend of style and comfort. Extensively upgraded, the home features durable laminate flooring throughout, with tile in all wet areas.The modern kitchen boasts granite countertops, 5 stainless steel appliances, and easy access to the main-floor laundry. The bright primary bedroom includes a 3-piece ensuite with a walk-in shower, while the second bedroom, located at the front of the home, enjoys a large window with a lovely view.The fully finished walkout lower level provides additional living space, complete with two large windows for natural light and a full bathroom ideal for guests or a home office. Available for occupancy October 1, 2025. Tenant responsible for gas, hydro, hot water tank, A/C and furnace rental, and water/sewer. Photo are from old listing. (id:43934)
### Sweets Lane
Greater Madawaska, Ontario
This is a newly approved lot severance with 183' of PRIME stunning, peaceful WATERFRONT on Centennial Lake, accessed by a private road with a deeded R.O.W, off a well-maintained county road. This is a unique opportunity to enjoy recreational living on this highly desirable, clean, large lake, offering miles of great boating for both large and small watercraft, ready to explore countless bays and inlets for great fishing and scenic terrain in a natural setting. Enjoy year round activities including the Calabogie Peaks Ski Hill, Highlands 18 Hole golf course, world-class Calabogie Motorsports Events and yes, hundreds of kms of public trails for hiking, biking and snowmobile trails for families of all ages to enjoy. The lot is just over an Acre with Hydro available, and the waterfront features outstanding views of the lake. The village of Calabogie offers lots of local shopping incl groceries, pharmacy, hardware store, gas stations as well as a local school and library. This property does not have pin or roll numbers yet and is not yet assessed for taxes. Seller requests that interested parties do not walk on the property without an appointment through their Realtor. The Listing Broker is related directly to the Seller and requests that you have your Realtor contact the Listing Broker for full information on visiting the property. See Offer remarks following including that the Buyer's deposit shall be held by the Seller's lawyer and that all offers require a minimum 48 hours irrevocable, HST is in addition to the sales price. Survey is in photos but can send separately upon request . (id:43934)
177 Hickstead Way S
Ottawa, Ontario
Welcome to the Valecraft Butler model, a stunning home on a premium lot with no front or side neighbours, overlooking a park and scenic pond pathway. Fully loaded with upgrades, this residence offers nearly 2,500 sq. ft. of thoughtfully designed living space plus a finished lower level that offers an in-law suite for multi-generational living. The main floor is warm and inviting, featuring hardwood flooring and large windows that fill the home with natural light. A dedicated office provides the perfect setting for working from home or quiet study. The chefs kitchen is a true highlight, complete with slow-close cabinetry, quartz countertops, a stylish backsplash, and an oversized island designed for both meal prep and gathering with family and friends. The open-concept great room is anchored by a cozy gas fireplace, creating an ideal space for everyday living and entertaining. Upstairs you will find four spacious bedrooms. The primary suite offers a private retreat with a walk-in closet and spa-inspired ensuite featuring a double vanity, glass shower, and soaker tub. The additional bedrooms are generous in size and share a well-appointed main bath. The finished basement is a valuable extension of the home, thoughtfully completed with a full secondary kitchen, bathroom, bedroom, and recreation room. This space is ideal for teens, extended family, or overnight guests who will appreciate the added privacy and functionality. Step outside to enjoy a low-maintenance composite deck and landscaped yard, perfect for entertaining. The rare oversized two-car garage with soaring ceilings provides excellent storage and even potential for a car lift. This home delivers the perfect balance of space, upgrades, and location, combining a premium setting with the craftsmanship Valecraft is known for. Offers presented Sept 5 at 12:00 p.m. Sellers reserve right to review pre-emptive offers. 24-hr irrevocable on all offers. (id:43934)
1010 Eider Street
Ottawa, Ontario
Welcome to 1010 Eider Street, stunning Fairhaven-End model by Richcraft Homes in highly sought-after Riverside South. Built in 2022, this meticulously maintained 3-bed + den, 3-bath END-UNIT townhome offers over 2,500 sq. ft. of living space, backing onto a serene treed area with NO REAR NEIGHBOURS. Step inside to find elegant hardwood floors throughout the main level, a bright open-concept layout, and a gas fireplace that adds warmth to the family room. The chef-inspired kitchen features quartz countertops, sleek cabinetry, and a full suite of luxury White Café appliances. Enjoy casual dining at the breakfast bar or entertain in the adjacent dining area overlooking the private backyard. Upstairs, a generous loft/den provides the perfect workspace or reading nook. The primary bedroom is a true retreat with a large walk-in closet and a spa-style ensuite featuring a soaker tub, walk-in glass shower, and quartz counters. Two additional bedrooms, a full bath, and second-floor laundry complete this level. The fully finished basement offers a spacious rec room with endless possibilities. With 3 parking spaces, a single garage, and prime proximity to schools, parks, and shopping, this move-in ready home checks every box! (id:43934)
278 - 280 O'connor Street
Ottawa, Ontario
Welcome to 280 O'Connor Street, part of the distinguished Evo Ottawa residences in the heart of Centretown. This newer building completed in 2022, offers a perfect blend of historic charm and modern luxury, setting a new standard for downtown living. Step inside this bright and spacious 2-bedroom, 2-bathroom unit where soaring 10-foot ceilings, oversized windows, and an open-concept design create a light-filled and inviting atmosphere. The sleek designer kitchen features stainless steel appliances, quartz countertops, wood-grain cabinetry, and integrated shelving, making it both stylish and functional. The living and dining areas flow seamlessly, offering ample space for everyday living and entertaining. Both bedrooms are generously sized, with thoughtful layouts that maximize comfort and privacy. The bathrooms boast high-end finishes, including modern vanities and full-height tile surrounds. Additional conveniences include in-unit laundry, abundant storage, and private outdoor access with your own large private porch. Evo Ottawa provides residents with outstanding amenities, including a fitness centre, rooftop terrace with panoramic city views, BBQ area, and secure bike storage. Heat, A/C, water, and high-speed internet are included in the rent, with optional parking available at $200/month. Perfectly situated steps from the Rideau Canal, Lansdowne Park, Elgin Street, and Bank Street, this property offers the best of Ottawas dining, shopping, and recreation right at your doorstep. (id:43934)
31 Marcel Street
Russell, Ontario
31 Marcel Street, is a semi-detached home offering 2,236 sq. ft. of living space in the heart of Embrun. This property features 3 bedrooms, including a spacious primary suite, two additional bedrooms, and a large living room. The kitchen includes stainless steel appliances. In-unit laundry with washer and dryer included. Home is equipped with a high-efficiency gas heating system and central air conditioning. Additional features include 9' ceilings, floor-to-ceiling windows with western exposure, an attached garage, a covered rear deck, and a generous backyard. The basement boasts 31A Marcel Street, offering 1,500 sq. ft. of living space plus a bright main-level den (250 sq. ft.) with 10' ceiling and floor-to-ceiling window, this home combines style and function. The open-concept living and dining area features a gas fireplace, complemented by 9' ceilings throughout. A communicating bed and bath design adds convenience. Generously sized rooms include bedrooms, a spacious living room, and a modern kitchen with stainless steel appliances. In-unit laundry with washer and dryer is included. Comfort is ensured with a high-efficiency gas heating system and central A/C. Located close to community parks, splash pad, arena, bicycle paths, and amenities. Excellent schools are nearby in Embrun and Russell, with Innes Road, Ottawa, and Orléans just 20 minutes away. (id:43934)
2213 Brockstone Crescent
Ottawa, Ontario
Welcome to this Minto-built Manhattan model, an end-unit townhome ideally positioned on an east-facing lot. The open-concept main level is finished with hardwood flooring throughout, crown mouldings, and abundant pot lighting. A U-shaped kitchen offers Shaker-style cabinetry, stainless steel appliances, a breakfast bar with additional storage, and a separate eating area with patio doors leading to the backyard. A graceful curved staircase with a large picture window fills the home with natural light and leads to the upper level. The primary bedroom features a walk-in closet and a luxurious 4-piece ensuite. Two additional bedrooms and a full bathroom complete this level. The finished basement extends the living space with a spacious rec room featuring ceramic tile flooring, a gas fireplace, and a large egress window for added brightness. Outside, enjoy a large multi-tiered deck perfect for outdoor entertaining. Located close to schools, parks, shopping, public transit, and recreation, this move-in ready home offers both comfort and convenience! 24 hours irrevocable. (id:43934)
1055 Mackenzie Road
Prescott, Ontario
Nestled in the heart of Prescott, Ontario, at 1055 Mackenzie Street, this custom-built (2013) single-level oasis is designed for simple, stress-free living. With thoughtful accessibility features, the home welcomes you into an open-concept living, dining, and kitchen area, where a central island encourages easy flow and shared meals. Two well-proportioned bedrooms and two full bathrooms, including a spacious ensuite with a walk-in shower and safety bars, ensure ease and independence for retirees. Step outside onto the private deck surrounded by garden beds- ideal for morning tea, gentle stretches, or potting blooms. The single-car attached garage provides direct access into the house through the main floor laundry/ mud room making everyday errands smooth and safe. The quiet charm and practical layout speak directly to those seeking comfort, safety, and low-maintenance ease. Living here also means effortless access to everyday necessities: a grocery store, Canadian Tire, and food options are all just steps away through a pedestrian-friendly path- no driving needed. The nearby Heritage River Trail and Centennial Park offer tranquil walks by the St. Lawrence River, while the historic Fort Wellington invites exploration into the regions storied past. As per Form 244, all offers must contain 72 hour irrevocable. (id:43934)
1796 Saunderson Drive
Ottawa, Ontario
Fully renovated bungalow in a prime location! Many updates throughout: new electrical, insulation, drywall, flooring, driveway, furnace and A/C, as well as updated plumbing. Features 2 kitchens, 2 full baths, laundry on both levels, and no carpet. Main floor offers 2 bedrooms, electric fireplace, and a modern kitchen with quartz countertops & high-end appliances. Basement includes 1 bedroom, office, kitchen with quartz countertops, and full bathideal for in-law suite or rental. Brand-new front & back decks, updated garage, and beautiful backyard. Steps to General Hospital, CHEO, and shopping. (id:43934)
60 Laurier Avenue
Deep River, Ontario
Welcome to 60 Laurier Avenue in the heart of Deep River! This recently renovated 3 bedroom bungalow has great views of Hill Park & the Laurentian Mountains. Check out the new custom kitchen, sun filled living room, updated 4-piece bath & 3 generous sized bedrooms. Head down to the full basement which includes a Recreation Room with Enerzone airtight wood stove. The new paved driveway has loads of parking for all your cars and toys. The new 32' X 23' detached garage has 10' doors & 10' ceilings, and also a 23' x 7' workshop area. Just a short walk to Parks, school and shopping. Call today to view! Minimum 24 hour irrevocable required on all offers. (id:43934)
510 Hillview A Road
Drummond/north Elmsley, Ontario
Available for rent your dream waterfront fully furnished property on the fabulous Mississippi Lake! Located minutes from Carleton Place and Perth, the south shore offers a gradual sandy bottom truly perfect for swimming with young children and crystal-clear waters ideal for lakeside fun for the whole family. This stunning, high quality built, meticulously maintained home offers an expansive open concept kitchen and living area as well as 3 bedrooms & 2 bathrooms. Relax & take in the incredible sunsets year round as you have beautiful floor to ceiling windows with upgraded window treatments and 17 ft ceilings that provide spectacular views. This custom built home boasts well-appointed kitchen with breakfast bar and dining area with beautiful Canadian maple hardwood that flows into the gorgeous great room featuring Napoleon propane stove and that carries you up to the mezzanine area. This area has a quaint sitting area for relaxing with a great book and enjoying spectacular panoramic views of the Mississippi! Life here moves at a relaxed pace; mornings might begin with coffee on the dock, watching herons glide over the misty surface. Afternoons could be spent boating, paddleboarding, or simply lounging as the water sparkles nearby. Evenings invite gathering outdoors: firepits flickering under the stars, family barbecues and the calming lullaby of water as the perfect backdrop to the end of the day. With plenty of parking in two car carport and 20 X 20 detached garage complete with 100 AMP service and insulated walls. Memories truly are made here! (id:43934)
584 Kirkwood Street
Cornwall, Ontario
Welcome to this spacious 3+1 bedroom side-split, perfect for families looking for comfort and convenience. This home features a bright and airy layout with multiple living spaces, ideal for entertaining and everyday living.Situated on a large, fully fenced yard, theres plenty of space for kids, pets, and outdoor gatherings. Whether you're hosting summer BBQs or enjoying quiet evenings under the stars, this backyard offers endless possibilities. Inside, you'll find three bedrooms plus an additional room in basement, that can serve as a fourth bedroom, home office, or playroom. The cozy family room provides a perfect space to relax, while the functional kitchen and dining area make mealtime a breeze. Located in a desirable area close to schools, parks, shopping, and transit, this home is ready for its next owners to make it their own! Don't miss out, book your showing today! (id:43934)
103 John Street
Brockville, Ontario
HOME OWNERSHIP OPPORTUNITY!!! This property is available for sale and the Seller to provide financing (to qualified Buyers). Tired of renting or having a hard time saving for a down payment? Are you eager to own your own home but haven't been afforded an opportunity? This may be the home for you. Perfect starter home or rental property. This 3 bedroom, 1 bath, 2 storey home has recently been renovated. Newly painted exterior, new shingles (main house South side, front porch, and shed/garage), new front covered deck, new rear deck, painted throughout interior, new flooring upstairs, and new furnace (please see Realtor Remarks for dates and details). This home features a lovely and bright kitchen (all appliances included), main floor laundry, hardwood on main, primary bedroom with access to the main bath directly from bedroom. Adorable back yard with deck and partly fenced rear yard and detached garage . Located close to many amenities, walk to downtown Brockville, St. Lawrence River, groceries, churches and schools. Immediate possession available and a variety of Vendor Take Back options are available. This Seller is prepared to help you realize the rewards of homeownership. Financing Options worksheet available upon request. Excellent opportunity for investors or 1st Time Home Buyers. Virtual Tour Available and Vendor Take Back Worksheet Options. Book your viewing today. This home is being sold "as-is, where-is" because the Seller has never lived in the home. (id:43934)
1102 - 1356 Meadowlands Drive E
Ottawa, Ontario
Welcome to this sunlit and roomy condo at 1356 Meadowlands Drive. Offering two spacious bedrooms, a flexible den that can serve as a home office or guest space, and a full bathroom, this unit is a smart choice for first-time homeowners, those looking to downsize, or investors alike. The open-concept living and dining areas are warm and inviting, filled with natural light, and connect seamlessly to a practical kitchen with plenty of storage and counter space perfect for everyday meals or hosting friends. The den adds valuable versatility, whether used as a study, hobby room, or extra storage. The bathroom is well-maintained, and the entire condo is move-in ready. Being on the ground floor means no stairs to navigate ideal for those seeking ease of access. You will also enjoy the benefit of a quieter corridor, nearby building amenities, and direct outdoor access to the landscaped green space and summer pool. Located close to shopping, public transit, schools, parks, and just minutes from both Algonquin College and Carleton University, this property blends comfort, convenience, and community in one attractive package. Currently Tenant occupied, Tenants can potentially stay if somebody buying as investment (id:43934)
4620 Appleton Side Road
Mississippi Mills, Ontario
10 acres close to Almonte with barn that has 5-6 box stalls and open covered area to protect animals. Current owner most recently had horses, goats and a pig. Home is a full 4 bedroom on second floor with a large open kitchen opening into eating area and living room. Large screened in gazebo off kitchen and full deck overlooking the grand back yard with above ground pool, oversized garden shed, barn and different paddock areas. This great home has had recent renovations done to both upstairs bathrooms and a custom stair lift was installed. Main level also includes a home office and family room with electric fireplace. The lower level boasts a large recreation room for further enjoyment. Heat pump for air conditioning and heat. Extensive LED lighting throughout home and the soffit at front as well as floodlights to illuminate the home in the evening! (id:43934)
1576 Carronbridge Circle
Ottawa, Ontario
Welcome to this stunning Tartan Magnolia semi-detached home in Trailwest, Kanata South! This home features a unique floorplan with wider entry and oversized 11'6" garage! Step into a spacious foyer w/ 10 ft ceilings, large closet & powder room. The main level features a beautiful open-concept design and is BRIGHT & AIRY: chocolate-tone hardwood & a statement gas fireplace anchor the great room and dining area, while large windows provide tons of natural light. The entertainers kitchen sits at the center of the living spaces w/ white shaker cabinetry, granite counters, subway backsplash, brand-new SS appliances & a generous peninsula provide the perfect space for entertaining. Behind the garage there is a convenient powder room, which is rare to find in semis and townhomes. Upstairs, find an extremely open and bright hall way connected to the rare oversized LOFT - perfect as a home office, reading nook or 4th bedroom, plus 3 spacious bedrooms. The primary suite includes a WIC & spa-like 5-pc ensuite w/ quartz, premium tile, soaker tub & walk-in shower. Enjoy a finished basement w/ 2 large windows & laundry. The backyard is well appointed w/ an oversized deck, insulated shed & fully fenced yard. Fantastic locationsteps to parks, paths by Monahan Drain, and located on a super quiet street, yet also within walking distance from a plethora of shopping & dining options! If that isnt enough, other amenities in Kanata & HW 417 are all a quick drive away. (id:43934)
187 Queen Street
Bonnechere Valley, Ontario
Welcome to this charming four bedroom, 4 bathroom home, located within walking distance to most amenities. Thoughtfully designed living space, this home features a modern kitchen, with a large center island to accommodate a large family, office/den or a dining area, living room, a two piece bathroom, large primary bedroom with a four piece ensuite bath, three good sized bedrooms and a full bath on second level, partially finished lower level with a rec room, work shop, storage area, two piece bath and a laundry/utility room. Outside, a great covered veranda at front, and private porch area, from there steps lead you down to a large deck overlooking the back yard. Don't miss out on the opportunity to make this home your own! 48 hours irrevocable on all offers. (id:43934)
210 - 212 Viewmount Drive
Ottawa, Ontario
Looking for your first home, a smart downsizing option, or an affordable investment? This cozy one bed, one bath unit in the well-managed Viewmount Woods community could be the perfect fit. You'll enjoy a quaint, galley kitchen, in-unit laundry, owned hot water tank, air conditioning, and a private balcony. The building offers low condo fees and plenty of conveniences, including an exclusive parking spot, bike storage, and easy access to transit, schools, parks, trails, and shopping. With everything you need within walking distance, this home combines comfort, convenience, and value. Status certificate available on request. (id:43934)
1100 Ambleside Drive
Ottawa, Ontario
Fabulous RIVER VIEWS! Consider this lovely 2-bedroom, 1-bath at Ambleside III! Features:kitchen; separate dining area; living room w/ access to the PATIO & pleasant views of theGatineau Hills & Ottawa River; quiet, well-maintained building; fresh neutral paint & solid surface flooring. EXCELLENT AMENITIES & WELLNESS FACILITIES (fitness centre, sauna, outdoor saltwater pool, party room, bike storage room, terrace w/ BBQ, guest suite); & steps to transit, including the future LRT under development AT YOUR DOORSTEP at New Orchard! GARAGE PARKING & storage LOCKER INCLUDED. Unit 1115 is a beautiful MOVE-IN READY option for those who prefer low-cost, low-maintenance, high-quality living in an excellent lifestyle location.Carefree, affordable living minutes from all needs & wants, including public beaches, restaurants, shops, bike paths, Mud Lake, & the offerings of Westboro & Wellington Village.*Some photos are virtually staged*Allowed Pets **See Bylaw #4**: a) "guide dog"; or b) a pet, being one cat; caged birds except for pigeons; tropical fish; and caged animals, usually considered pets.*Some photos are virtually staged* (id:43934)
80 Rabb Street
Smiths Falls, Ontario
Campbell Homes is proud to present the Hudson model in Maple Ridge Estates, a community offering modern, thoughtfully designed homes in the heart of Smiths Falls. This 2-bedroom, 2-bathroom bungalow blends comfort, style, and low-maintenance living. With 9 ceilings and an open-concept layout, it flows seamlessly between the kitchen, dining, and living spaces. A bright fold-back stair with a 6 patio door and large picture window on the landing offers backyard access and leads to the daylight basement. A covered front porch adds welcoming curb appeal, while the spacious primary suite includes a private ensuite and walk-in closet. Located just minutes from Smiths Falls growing amenities, the Hudson proves you dont have to compromise on quality, comfort, or charm. Campbell Homes also offers thoughtful, cost-effective upgrades with the flexibility to create a home that fits your lifestyle. (id:43934)
602 - 354 Gladstone Avenue
Ottawa, Ontario
Welcome to Unit 602 at 354 Gladstone. This South Facing condo allows for bright sun all day long. A quiet inner unit overlooking the courtyard offers you peace and tranquility but yet you are still in the heart of Ottawa's Centretown. Out your door, you can enjoy restaurants like Fauna, Whalesbone, or you can enjoy cafes or even a spin class at Wheelhouse. You are close to shops, restaurants, parks, the Canal, The Glebe, Lansdowne, and so much more! This rarely offered 1-bedroom with den, and parking is perfect for a first time homebuyer, or maybe a couple or someone transitioning into the city. This building is clean, mature and I personally feel is well kept and have great owners throughout. Inside, the well-designed floor plan includes distinct living and dining areas, all framed by floor-to-ceiling windows that flood the space with natural light. The kitchen offers great storage and a functional layout, while the master bedroom is spacious and comfortable the den is also generously sized, perfect for guests, a home office, or both. Step outside to your private balcony and soak in the views- your personal retreat in the sky. Top-notch building amenities include on-site concierge service, a fully equipped exercise room, a BBQ area, and a party room with a theatre space. With parking included, this is offers you an awesome convenient lifestyle, the complete package!! The unit just had brand new flooring installed and it's a true WOW! Brand new flooring through out! Parking space 26 on P2 (id:43934)
1094 Snye Road
Lanark Highlands, Ontario
"Time is but the stream I go a-fishing in." - Thoreau may not have cast his line in White Lake, but he'd certainly approve of the peaceful rhythm at Three Mile Bay. Tucked into the quieter, more private side of the lake, this year-round 1+2 bedroom log bungalow offers 190 feet of owned shoreline on nearly an acre of land - a rare and coveted feature. The home, detached garage/workshop, and boathouse all share a rustic log exterior that blends beautifully into the treed landscape. The main floor features an open-concept layout with built-in bookshelves (complete with built-in lighting for your late-night lake reads), two full baths, a screened porch overlooking the gardens and another looking out onto the waterfront. Downstairs, a mostly finished walkout basement with propane fireplace and two more bedrooms make hosting family and friends easy. Outside, a gentle slope leads to the waterfront, dock, boat house and swim raft. Horseshoe pits, a fire pit, and both front and back screened porches give you four-season options for entertaining, relaxing, or simply listening to loon calls at dusk, especially when it's your turn to bring the smores. The detached log garage includes a separate workshop, plus there are additional storage outbuildings for all your hobbies. Gas BBQ hookup, high-speed internet, and a municipally maintained road mean comfort doesn't take a backseat to charm. Crown land on the other side of the road with extensive trails for skiing, hiking or bird watching - explore nature in all 4 seasons. Plus in winter, the gentle slope of the property makes for a perfect sledding hill that goes right out onto the frozen lake! Whether you're a boater, gardener, star-gazer, or all of the above, this is the kind of place where time slows down - and stays that way. (id:43934)
202 Waymark Crescent
Ottawa, Ontario
Immaculate 3 bedroom/4 bathroom executive Urbandale townhome with all the bells and whistles located on a quiet street in Emerald Meadows close to so many great amenities such as shopping, restaurants, schools, parks, transit and so much more. Upon entering this beautiful home you will be impressed by the spacious front foyer which sets the tone for this well cared for home. A convenient powder room can be find in the front entrance. Some of the great features of this home are the 9 ft ceilings as well as the functional open concept floorplan which offers large principle rooms and lots of space for the whole family. The upgraded kitchen offers solid birch cabinetry with quartz countertops, a modern backsplash, walk-in pantry, stainless steel appliances & an island which overlooks the eat-in kitchen and dining room. The living room boasts a modern gas fireplace and hardwood floors which grace both the living and dining room. The second level features new high grade carpeting in all bedrooms including the large master which features a luxurious ensuite bathroom with large soaker tub an oversized separate shower and stone countertops. A handy separate built-in area to get ready in the morning can be found adjacent to the walk-in closet. The laundry area can also be found on the second floor as well as two very spacious secondary bedrooms and the main bathroom. A new hardwood staircase leads you to the lower level which features high grade laminate flooring and loads of additional finished space in the expansive rec room. A practical 2 pc bathroom can also be found in the lower level as well as lots of storage space. The rear yard comes complete with a gas hook-up for the BBQ, a patio area with hard top gazebo and a shed with power and lighting. Additional improvements: Epoxy floor in garage, generator inlet (not compatible with standby generators), new hot water tank (6 year warranty). All offers must include schedule B, 48 hour irr on all offers as per for 244. (id:43934)
305 Waverley Street
Ottawa, Ontario
Exceptional 9-unit multi-family property in the heart of Downtown Ottawa. Offering 4 two-bedroom units, 3 one-bedroom units, and 2 bachelor units, each featuring very spacious layouts, soaring ceilings, hardwood floors, and charming architectural details. Major upgrades include a new roof (2025). Each unit is separately metered for hydro, with tenants paying their own electricity, keeping operating costs low. Features include 9 hydro meters, 9 rented hot water tanks, a rented natural gas boiler with radiator heating, coin-operated laundry, and 9 surface parking spaces. Currently generating over $182,000 annually, with significant upside through rent increases as many units remain below market. Set on over 5,800 sq. ft. of valuable land, this property also offers strong long-term potential for redevelopment or expansion. The neighbourhood is one of Ottawa's most desirable: steps to the Museum of Nature, the Rideau Canal, Elgin Streets vibrant shops and restaurants, the Glebe, parks, schools, and excellent transit. Always in demand among professionals, retirees, and students, this location ensures strong tenant retention and future rent growth. A rare opportunity to acquire a centrally located, income-generating property with spacious units, proven performance, and outstanding upside potential. (id:43934)
2 - 149 Bayswater Avenue
Ottawa, Ontario
Fully furnished and fully renovated one-bedroom apartment available September 1st in the heart of Hintonburg/Little Italy. This executive main-floor unit in a quiet triplex offers a stylish living experience just steps from the Civic Hospital, Bank Street, and Lebreton Flats - with bus stops at the door and the LRT only minutes away. Featuring an updated kitchen with new cabinets, in-unit washer and dryer, hardwood floors, and a bright front porch with garden space, this home combines modern updates with central convenience. Parking, heat, hydro, water, and internet are available for an additional $200/month, bringing the total monthly rent to $2,150. Snow removal is included. A fantastic opportunity to enjoy a turnkey apartment in one of Ottawas most vibrant neighbourhoods. (id:43934)
116 Gladeview Private
Ottawa, Ontario
Suberb Location for this Stunning home with tons of natural light! Grand entrance with access to the garage is ideal. The open concept floor plan is ideal for entertaining with beautiful kitchen, granite counters, breakfast bar overlooking the dining/Living room, gas fireplace and 2 story ceilings . Sun filled primary suite has a walk in wardrobe ,w/ 4pc ensuite w/ soaker tub and separate shower. Upper level loft is ideal for a home office or reading nook. Bright finished lower level with above grade windows comes with a second bedroom, 4pc Bathroom, cozy family room with gas fireplace , separate laundry room and additional storage. West facing backyard comes with a 2 tiered deck and virtually maintenance free. 2 car garage . (id:43934)
2536 Roman Avenue
Ottawa, Ontario
Welcome home to 2536 Roman Avenue, a classic detached bungalow brimming with potential and ready for its next chapter. Lovingly held by the same family for many years, this 3+1 bedroom home has been the backdrop for countless memories and is now waiting for you to bring your vision to life. The main floor offers three comfortable bedrooms, a bright living space, and a functional layout that invites creativity and updates to make it truly your own. Downstairs, a fourth bedroom expands the possibilities, whether you imagine a guest suite, a home office, or a cozy retreat. While the home does require TLC, it provides the perfect canvas for those with an eye for design or a passion for renovation. Set in a desirable location, the property offers quick access to public transit, Highway 417, schools, and recreation, making it as practical as it is promising. Whether you are looking to create your dream home or invest in a property with endless potential, 2536 Roman Avenue is a rare opportunity in a sought-after neighbourhood. This is more than just a house...it is a place where new beginnings await and where you can build a home filled with your own memories for years to come. (id:43934)
1215 - 80 Sandcastle Drive
Ottawa, Ontario
Corner TOP floor Spacious 2 bdrm apt with stunning 180 degree views of Ottawa River, Gatineau Hills and Downtown Ottawa. Sparking clean with Open concept layout, galley kitchen, ensuite bath, dining rm, wrap around windows and 1 secured parking stall. Popular building with gym, library, outdoor pool, guest suites and partyrm. Bright and Beautiful! (id:43934)
5 Water Street
North Grenville, Ontario
OPEN HOUSE SUNDAY. AUGUST 24 2-4PM!! Historic Home with Endless Potential! 5 Water Street, Oxford Mills. Step back in time with this remarkable property in the heart of Oxford Mills. Built in 1870 and lovingly owned by the same family since 1966, this residence carries a unique history as the former Oxford Mills Post Office. With its timeless charm and character, its ready for a new chapter. Set on a property that borders the Kemptville Creek, this home offers a picturesque setting where you can enjoy peaceful views and the charm of village living. Inside, you'll find generous room sizes that reflect the craftsmanship of a by-gone era, including a large eat-in kitchen, three bedrooms, and an attached summer kitchen and woodshed. Outside, the property offers plenty of space and utility with a large yard, garage, chicken coop, and a barn. The home presents a rare opportunity for those with vision to restore and modernize while preserving its rich history. Whether you dream of creating a warm family home, a retreat, or a unique heritage project, this property has the bones and the story to support it. Highlights: Built in 1870; former Oxford Mills Post Office; Owned by the same family since 1966; Borders Kemptville Creek; Three bedrooms with spacious rooms; Large eat-in kitchen + attached summer kitchen and woodshed; Large garage, chicken coop, and barn. Tremendous potential for restoration and personalization. This is more than a home - its a piece of Oxford Mills history waiting for its next steward. (id:43934)
19 Locheland Crescent
Ottawa, Ontario
Location enthusiasts will appreciate the neighborhood's impressive amenities. Scotia Bank and Farm Boy sit practically at your doorstep, making banking and grocery runs very convenient. Quality education is within reach at Saint Mother Teresa High School, while commuters will love the proximity to Fallowfield Station for easy transit connections throughout the city. This townhouse represents more than just square footage; it's your gateway to a lifestyle where everything you need is within easy reach. This is a perfect blend of comfort and convenience, with thoughtful layouts that make daily living a breeze. The main level features a brand-new 2025 stainless steel fridge and stove. A vaulted breakfast nook overlooks a large deck in the fully fenced backyard. The upper level has three bedrooms, a 3-piece bathroom, and a convenient laundry area. The freshly painted primary room has a walk-in closet and a 4-piece ensuite. If the buyer is interested, there is a movie projector set in the basement that the seller is willing to negotiate a price for. Otherwise, it will be removed, and the ceiling will be fixed. Heat Recovery Ventilator installed. The roof was replaced in 2014. Furnace/Humidifier installed in 2009. Electric Hot Water Tank in 2024-owned. Windows in the living room were replaced in 2017, windows in the kitchen were replaced in 2023, and windows upstairs were replaced in 2018. (id:43934)
91 Heirloom Street
Ottawa, Ontario
Step into the epitome of modern elegance in Riverside South. This 2022 Claridge-built corner-lot townhome offers 1,837 sq. ft. above ground floor area and over 4,111sq. ft. of total lot space. This 4-bedroom, 4-bathroom residence showcases $40K in premium upgrades. Step into a marble-tiled foyer leading to open-concept living, rich hardwood floors, and a chefs kitchen featuring quartz countertops, stainless steel appliances, and ample cabinet space. The sun-filled family room offers a lot of natural light and comfort, while the luxurious primary suite boasts a walk-in closet and with a separate shower. A fully finished lower level includes a spacious rec room and full bath. Enjoy a large backyard in the summer, double garage, and an unbeatable location close to top-rated schools, shopping, transit, parks. This move-in ready luxury home is an incredible opportunity not to be missed! Looking for a property with great Location, Lifestyle, Luxury and Value ?- This home has it all. Book your showing today! (id:43934)




