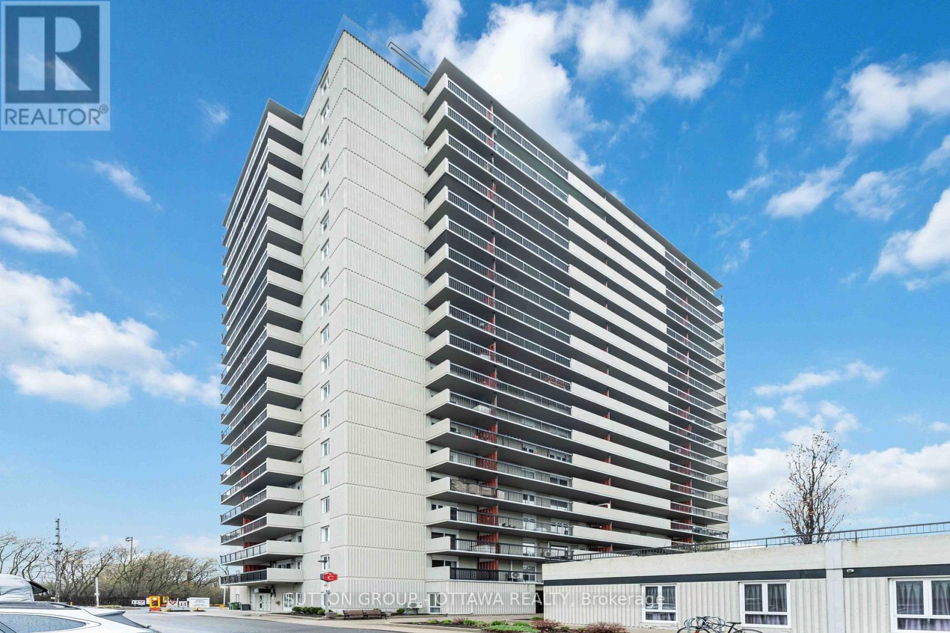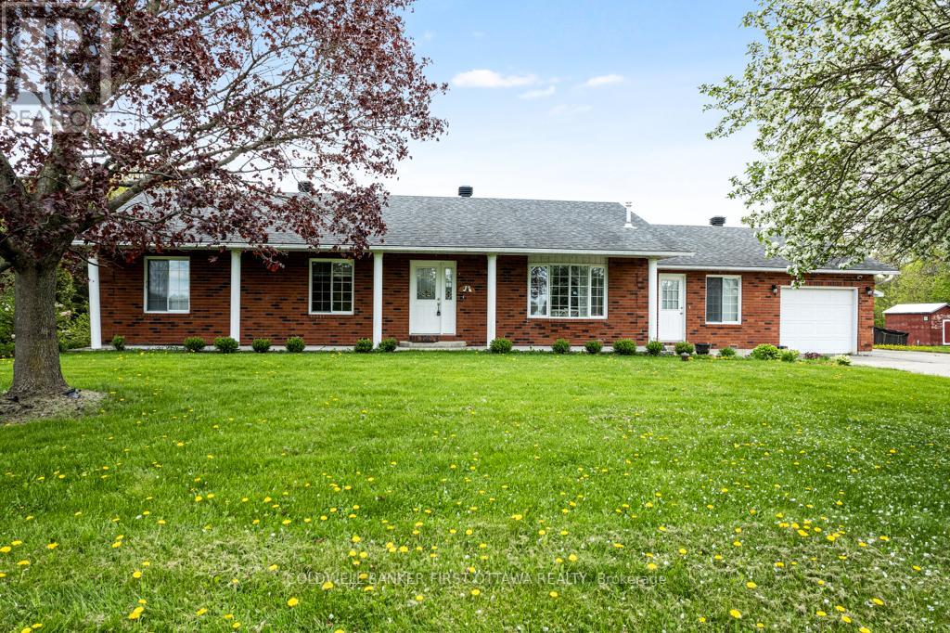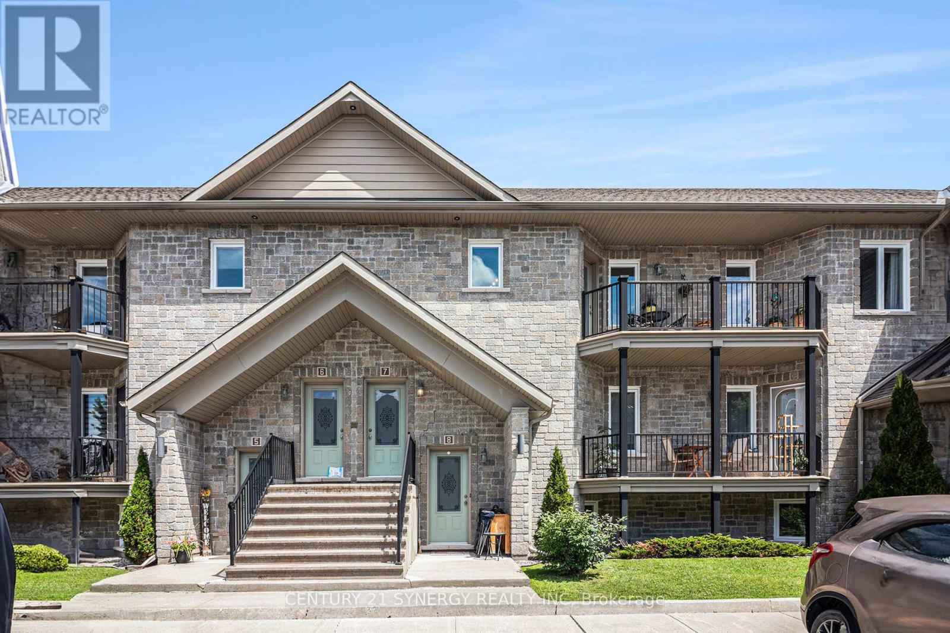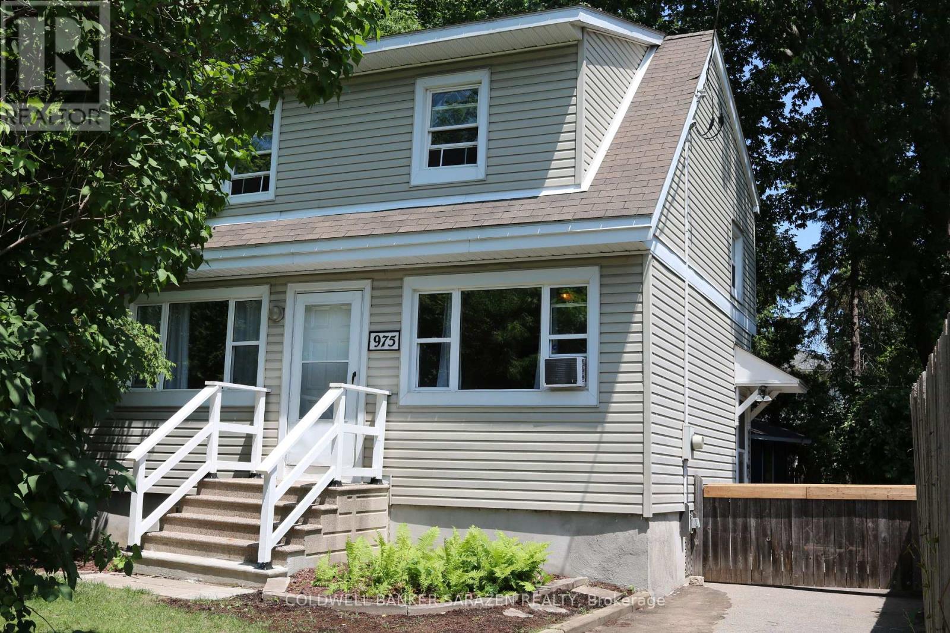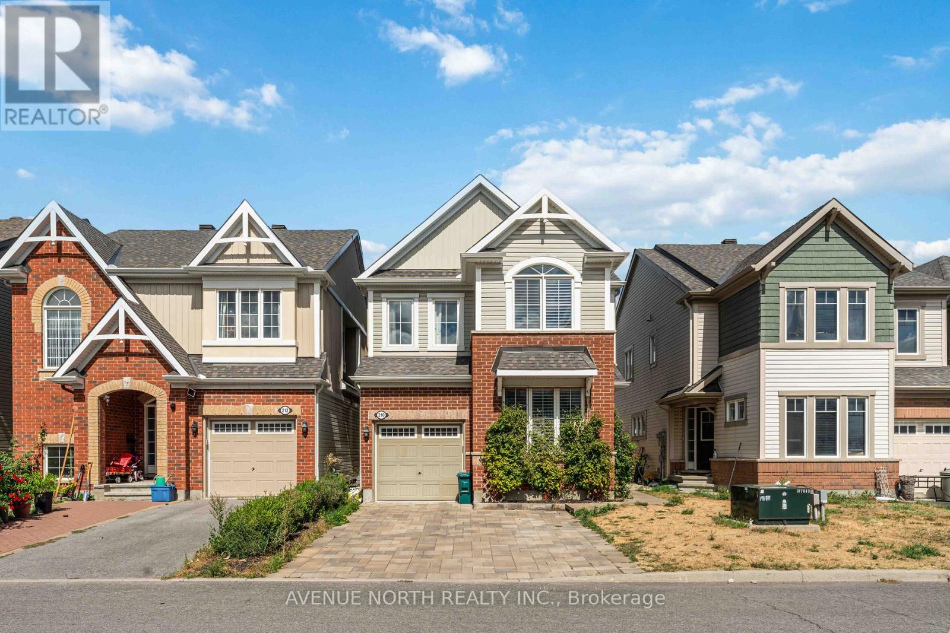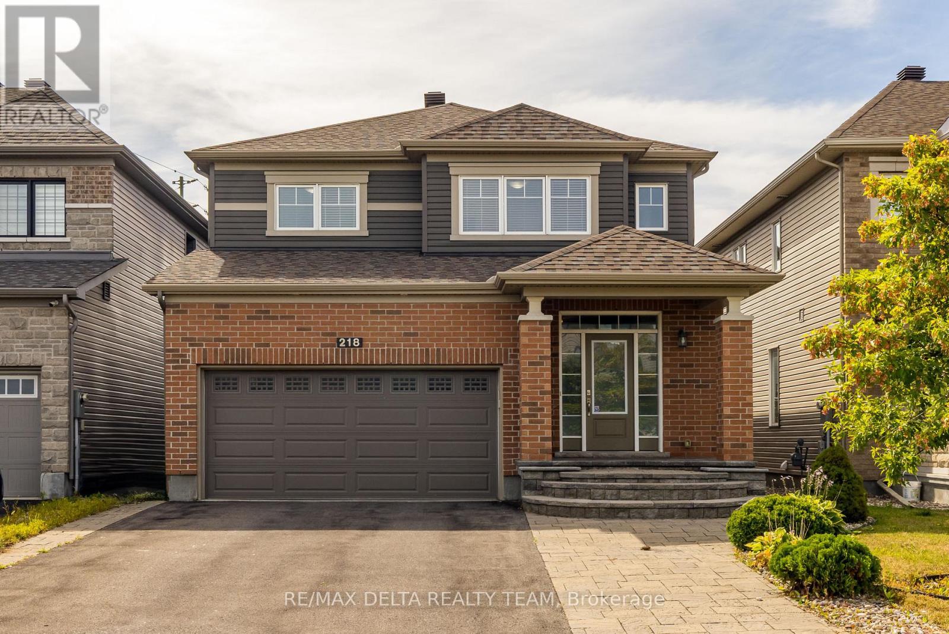We are here to answer any question about a listing and to facilitate viewing a property.
2508 - 1500 Riverside Drive
Ottawa, Ontario
Beautiful & Spacious Penthouse Suite at Riviera IEnjoy spectacular, panoramic views of Ottawa, the River, and the Gatineau Hills from this stunning penthouse suite. This expansive unit features:Two generously sized bedroomsA beautiful den/office with breathtaking viewsTwo full bathrooms a large formal dining room highlighted by a sparkling crystal chandelier a spacious living room perfect for entertaining a generous kitchen with ample storage and workspaceIn-unit laundry and storage locker for added convenienc eOne underground parking spot: Level B, #104Experience luxurious condo living with the perfect blend of elegance, space, and views. Don't miss out on this exceptional opportunity at Riviera I. (id:43934)
2811 Rolland Massie Road
North Glengarry, Ontario
Two Homes on One Lot Ideal for Extended Family or Extra Income!Heres a rare opportunity to own a country property with two homes on the same lot perfect for multigenerational living or generating rental income.The newer home is a spacious 3+1 bedroom bungalow featuring an open-concept kitchen and dining area. A large south-facing window in the living room fills the space with natural light. The basement is unspoiled and full of potential, with a separate entrance from the carport for added convenience.The second dwelling is a charming early-1900s farmhouse, currently rented at $1,050/month, offering immediate income potential.Set on a quiet country road with minimal traffic, this peaceful and private setting also includes two large storage buildings: one measuring 44' x 80', and another at 25' x 40' ideal for equipment, workshop use, or extra storage.Come experience the quiet charm and versatility this unique property has to offer! (id:43934)
668 Bronze Copper Crescent
Ottawa, Ontario
OPEN HOUSE THIS SUNDAY 2-4PM! Welcome to 668 Bronze Copper, a stunning new build located in the highly desirable Richmond Village. This beautifully designed 2025 home offers the perfect blend of modern luxury and practical living.Step inside through the covered front entrance to a spacious, welcoming interior featuring soaring vaulted ceilings and durable luxury vinyl plank flooring throughout the main flooring including the kitchen, living, dining, and foyer areas. The designer eat-in kitchen is a chefs paradise, with quartz Caesarstone Golden Sky countertops, sleek stainless steel appliances, a stylish subway tile back-splash, and custom tall cabinets for ample storage. The main level also includes a convenient powder room and elegant solid core doors throughout. Upstairs, you'll find three generous bedrooms, including a primary retreat with a full walk-in closet and a spa-like 3-piece ensuite featuring quartz vanity and walk-in shower. The second-floor laundry adds everyday convenience. The fully finished basement provides versatile space with a fourth bedroom that can be used as a family room or guest suite. This property also features three full bathrooms with quartz vanities, combining comfort and style. Additional highlights include custom window coverings, an auto garage door opener with inside access, EV conduit in the garage for electric vehicle charging, and numerous upgrades purchased at the time of construction. Enjoy outdoor recreation just a short walk away at Richmond Centennial Golf Course, Babe MacRae Park, and Meynell Park. This popular Majestic floor plan offers approximately 1,700 sq ft above grade an ideal balance of modern elegance and practical living. Visit the property website for more info and full property videos. Don't miss this fantastic opportunity to make this exceptional home yours! (id:43934)
705 - 158c Mcarthur Avenue
Ottawa, Ontario
**** OPEN HOUSE SUNDAY AUGUST 31, 2025 FROM 2:00pm - 4:00pm **** Welcome to this beautifully renovated 975 sq ft 2-bedroom, 1-bathroom condo offering exceptional value and space in a highly accessible location. Ideally situated by the Vanier Parkway a stones throw to the 417 & Montreal Road. This unit provides quick and convenient access to the downtown core, public transit, and all major amenities. Inside, you'll find a bright, updated living space with modern finishes, generous room sizes, and a functional layout perfect for both daily living and entertaining. The renovated kitchen and bathroom offer stylish comfort, while large windows bring in plenty of natural light.Enjoy a well-managed building with a long list of amenities, including visitor parking, lush gardens, a welcoming reception hall, a fully-equipped exercise room, library, swimming pool, and sauna everything you need for a balanced urban lifestyle. This move-in-ready condo is perfect for first-time buyers, downsizers, or investors looking for a great opportunity in a prime Ottawa location. (id:43934)
467 Lake Eloida Road
Elizabethtown-Kitley, Ontario
Attractive, curb-appeal, brick bungalow with attached single garage plus, detached garage-workshop. Picturesque setting for the 4+1 bedroom, 2.5 bathroom home on 3.5 acres that backs on quiet river for kayaking and canoeing. Inside, you have light-filled living spaces with pleasing décor and hardwood flooring. Welcoming front foyer offers big double closet and room for sitting bench. Comfortable living room has cast-iron Harman pellet stove on slate hearth and big bay window that allows natural light to flow throughout. Dining room open to living room and kitchen with patio doors to extra-large deck for outdoor living. White bright kitchen features coffee nook, built-in comer cabinet and display cabinetry. Laundry room has 2022 washer, 2022 dryer and convenient storage cupboards. Sunny primary bedroom includes two walk-in closets. Two other good-sized bedrooms that also have walk-in closets. Main 5-pc bathroom has two-sink vanity and large shower with seat. Added bonus is room with attached powder room and an outside door, for another bedroom - or possible office and studio. Lower level updated in 2022, including family room with pellet stove, rec room, fourth bedroom, two flex rooms and 4-pc bathroom plus lots of storage space. Attached garage has two entries, one on main floor and one on lower level. Detached insulated garage-workshop has 100 amps. Backyard ideal for staycations with covered tiered deck, 2023 Jacuzzi hot tub and 24 ft above-ground pool. Plus, unique silo gazebo for quiet relaxation or fun get-togethers with friends. You also have chicken coop, garden shed and room to garden or play. Then, there's the river for kayaking; kayak and canoe are included. Auto connected 2020 Generac. Hi-speed and cell service. On paved township maintained road. Just two minutes to Bellamy Lake and its boat launch. 20 mins to Brockville or 15 mins to Smiths Falls (id:43934)
7 - 41 Main Street
The Nation, Ontario
Welcome to this beautifully designed top-floor condo offering 2 bedrooms, 1 bathroom in the heart of Limoges. This bright, open-concept layout that perfectly blends comfort and privacy. Flooded with natural sunlight and meticulously maintained, this airy home provides peace of mind with no overhead noise and enhanced tranquility from its top-floor location. The gourmet kitchen is a standout feature, equipped with stainless steel appliances, ample cupboard and counter space, a spacious center island, a walk-in pantry, and exceptional storage ideal for both daily living and entertaining. The thoughtfully designed layout includes two generously sized bedrooms, including an oversized primary suite with a walk-in closet and a cheater-style full bathroom. The second bedroom also features its own walk-in closet, while a dedicated laundry room adds everyday convenience. Enjoy warm summer evenings on your private south-facing balcony perfect for BBQs or simply relaxing with a cool drink. This move-in-ready gem is a must-see! (id:43934)
975 Silver Street
Ottawa, Ontario
COZY STARTER HOME IN RAPIDLY DEVELOPING CARLINGTON, QUIET LOCATION DEAD END STREET. LIVING ROOM AND DINING ROOM HARDWOOD FLOORS. RENOVATED MAIN BATH, 1 PC BATH AND LAUNDRY IN BASEMENT. POTENTIAL FOR MORE LIVING SPACE WITH SEPARATE ENTRANCE FROM THE SIDE. PARKING FOR 3+ CARS. LARGE BACKYARD COULD EASILY ADD ON TO THE BACK OF THIS HOME. FLOORING : HARDWOOD , FLOORING : CERAMIC, FLOORING : CARPET. (id:43934)
210 Des Soldats Riendeau Street
Ottawa, Ontario
Welcome to 210 Des Soldats Riendeau, tucked in the heart of family-friendly Half Moon Bay, Barrhaven! For sale by its original owners, this stylishly maintained detached home is the perfect mix of modern comfort and timeless charm in one of Barrhaven's hottest neighbourhoods. Built by Minto in 2015, this 2-storey gem features 3 spacious bedrooms + loft, 4 bathrooms and a single-car garage, making it a perfect fit for families or savvy investors. The widened interlock driveway boosts curb appeal and easily fits up to 3 cars. Step inside and fall in love with the bright, open-concept main floor: soaring 9-ft ceilings, rich hardwood floors throughout, pot lights, and a cozy gas fireplace set the vibe for easy living and entertaining. A bonus main-level family room provides the perfect extra space for relaxing movie nights, kids playtime, or hosting friends. The modern kitchen shines with quartz counters, a large island, stainless steel appliances, and tons of cabinet space, all framed by big windows flooding the home with natural light. Upstairs, retreat to the primary suite oasis with a spa-like 5-piece ensuite (yes, there's a glass shower and a soaker tub!). Two additional bedrooms, a spacious loft, guest bathroom, and convenient upstairs laundry round out this level. The finished basement adds even more living space with sleek vinyl flooring, pot lights, a fresh 3-piece bath, and plenty of storage... perfect for a gym, media room, or play area for the kids. Outside, enjoy a fenced rear yard, ideal for BBQs, family fun, or a little quiet evening downtime. Location? Spot on. Walking distance to parks, schools, transit, and just minutes from shopping, dining, and everyday essentials. This home is move-in ready, meticulously cared for, and waiting for you. Don't miss your chance to own in one of Barrhaven's most loved communities! (id:43934)
407 - 2020 Jasmine Crescent
Ottawa, Ontario
*** PRICED FOR QUICK SALE *** CALLING TO ALL FIRST-TIME HOME BUYERS AND INVESTORS ***. Welcome to this bright and spacious 2-bedroom, 1-bathroom condominium offering incredible value with UNDERGROUND PARKING. This well-maintained unit features a private balcony and ALL UTILITIES INCLUDED in the condo fees for easy living. The building provides outstanding amenities including 24-hour SECURITY, INDOOR POOL, SAUNA and GYM. Conveniently located with a BUS STOP directly in front of the building and just minutes from schools, Costco, restaurants, and shopping. Perfect for first-time buyers or investors, with strong rental potential at approximately $2,200/month. (id:43934)
202 - 550 Cambridge Street S
Ottawa, Ontario
Welcome to 550 Cambridge, where convenience meets comfort in the heart of Ottawa. This 2 bedroom, 2 bathroom condo offers an inviting layout with newer flooring throughout, freshly painted, and a modern kitchen complete with soft-closing doors and drawers, pull out shelves for easy access, granite counters and newer appliances. The spacious primary suite features a walk-in closet and a 4-piece ensuite with an updated shower. Enjoy the convenience of in-suite laundry (washer/dryer are brand new), underground parking and a private storage locker, plus access to a guest suite for visiting friends and family. Located just minutes from Dows Lake, the Glebe, Little Italy, and Lansdowne, youll have some of the citys best dining, shops, and green spaces at your doorstep. Quick access to the 417 and both current and future Ottawa Hospital campuses makes this an ideal home for professionals, downsizers, or investors. Some photos have been virtually staged. Condo fee includes water and building insurance. (id:43934)
218 Enclave Walk
Ottawa, Ontario
Just unpack and start enjoying this upgraded well located home on quite street and just steps from a school. 9 foot ceilings throughout the main level with ceramic and hardwood floors. Spacious upgraded open concept kitchen with island and dinning area adjacent to living room with gas fireplace. Patio doors open to fully fenced back yard with interlock patio. Hardwood staircase leads to 2nd level with spacious primary bedroom. Ensuite with 2 sinks, glass shower, separate bathtub and walk in closet. 2 other good sized bedrooms and spacious main bathroom. Also includes a bonus room presently used as a home office and could be a storage room or laundry room. Fully finished basement with laminate floors . A recreation room with two large windows, storage closet and 4th bathroom with 2 sinks and walk-in glass shower could be used as office or bedroom. 5 appliance included (id:43934)
1609 Westhall Way N
Ottawa, Ontario
1609 Westhall Way, Kanata Bright, Modern & Move-In Ready! This stunning 3-bedroom, 2.5-bathroom home in the sought-after Emerald Meadows community offers a perfect blend of comfort and style. The open-concept main level features gleaming hardwood floors, smooth ceilings, and a spacious living/dining area with walk-out access to the backyard patio. The chef-inspired kitchen is equipped with upgraded quartz countertops, abundant cabinetry, a sleek modern hood fan, stainless steel appliances, and a stylish backsplash. Upstairs, youll find three generous bedrooms, including a serene primary suite with a spa-like ensuite featuring a Roman tub, while all bathrooms showcase upgraded quartz countertops. The fully finished lower level offers a cozy retreat with a gas fireplace and large windows that fill the space with natural lightideal for family gatherings or movie nights. Elegant touches throughout include pot lights, chandeliers, and upgraded fixtures, while a single-car garage and expanded interlocking driveway provide parking for up to 4 vehicles. Outside, enjoy a well-maintained yard with a fabricated gazebo and its included outdoor furniture, perfect for summer evenings, weekend BBQs, or relaxing with friends. Located in a family-friendly neighborhood with parks and trails nearby, this home is within walking distance to Bridlewood Elementary, New Fernbank HS, Shingwakons PS, and Maurice Lapointe, and just minutes from Metro, Canadian Superstore, Walmart, LCBO, and other conveniences. With excellent transit connections and quick access to major highways, 1609 Westhall Way is the ideal choice for those looking to start a new chapter or upgrade their space in a vibrant and welcoming communitymove in and make it yours today! Home has been pre-inspected for your convenience!! (id:43934)




