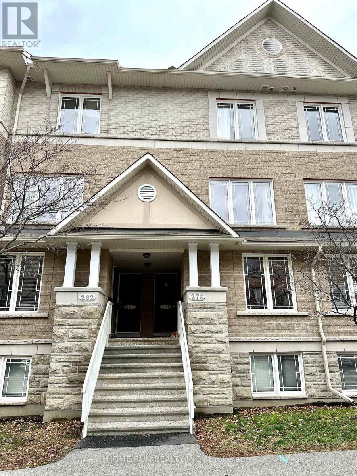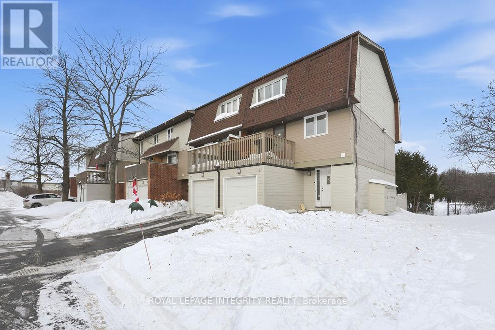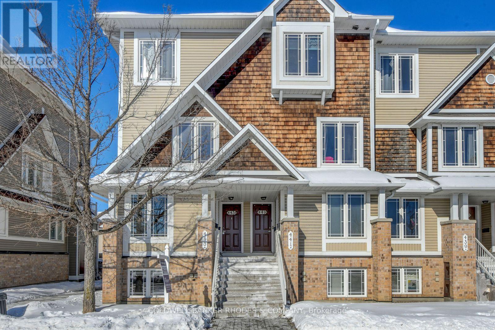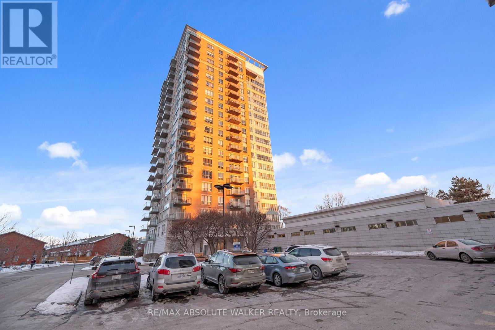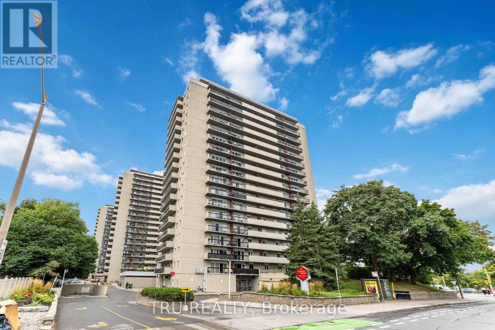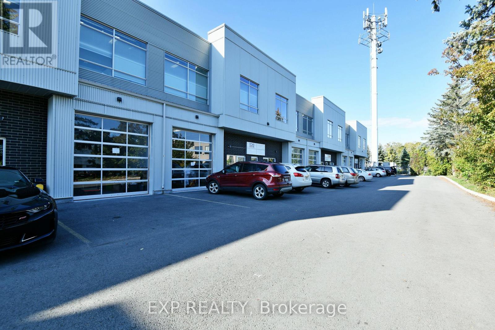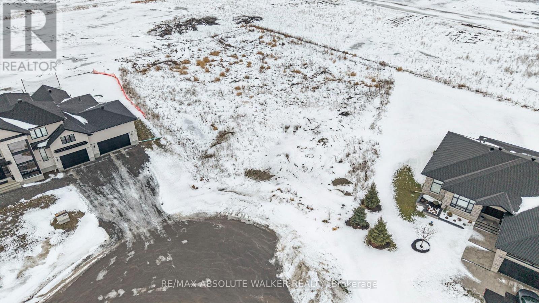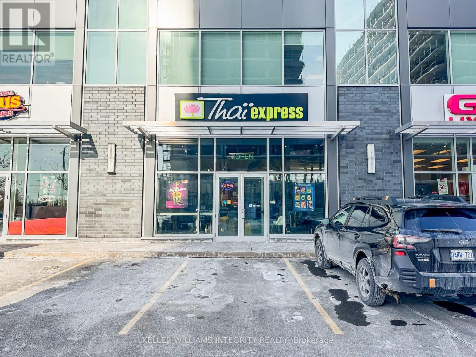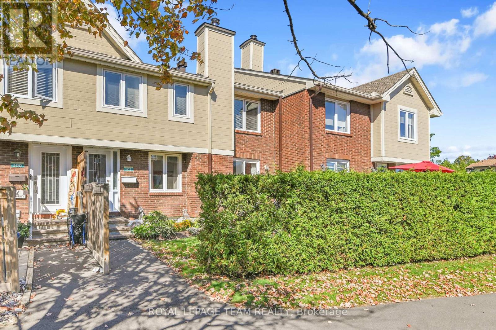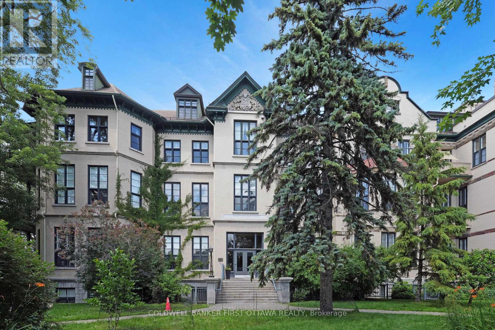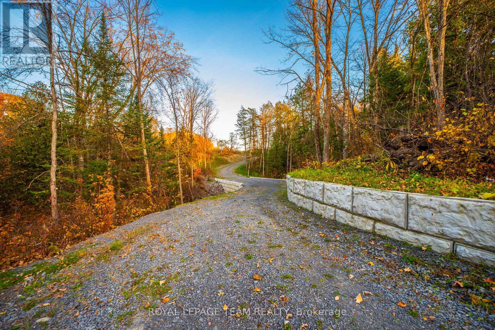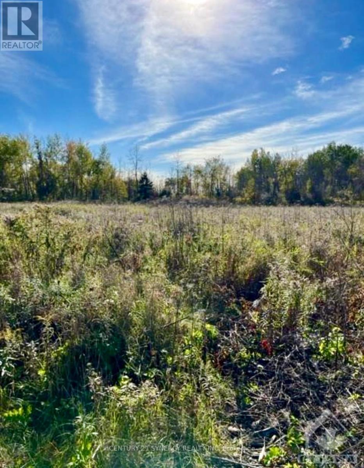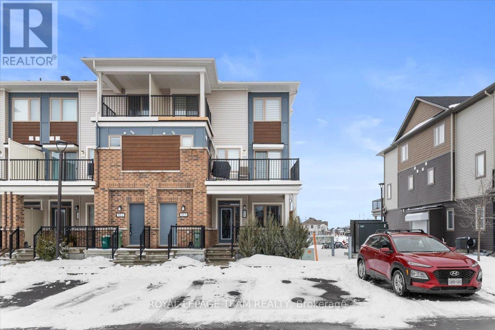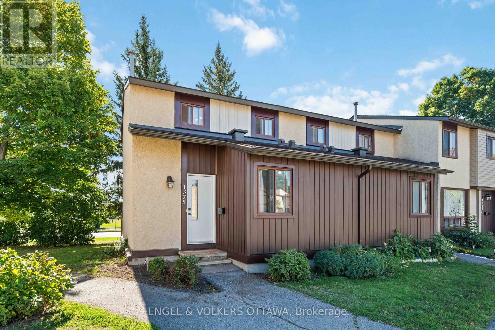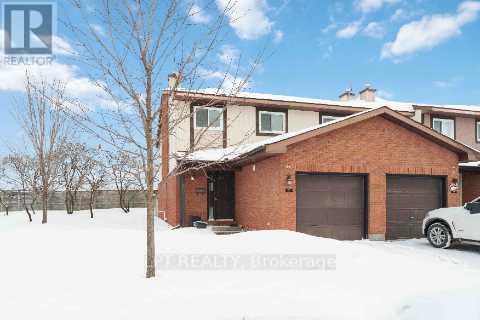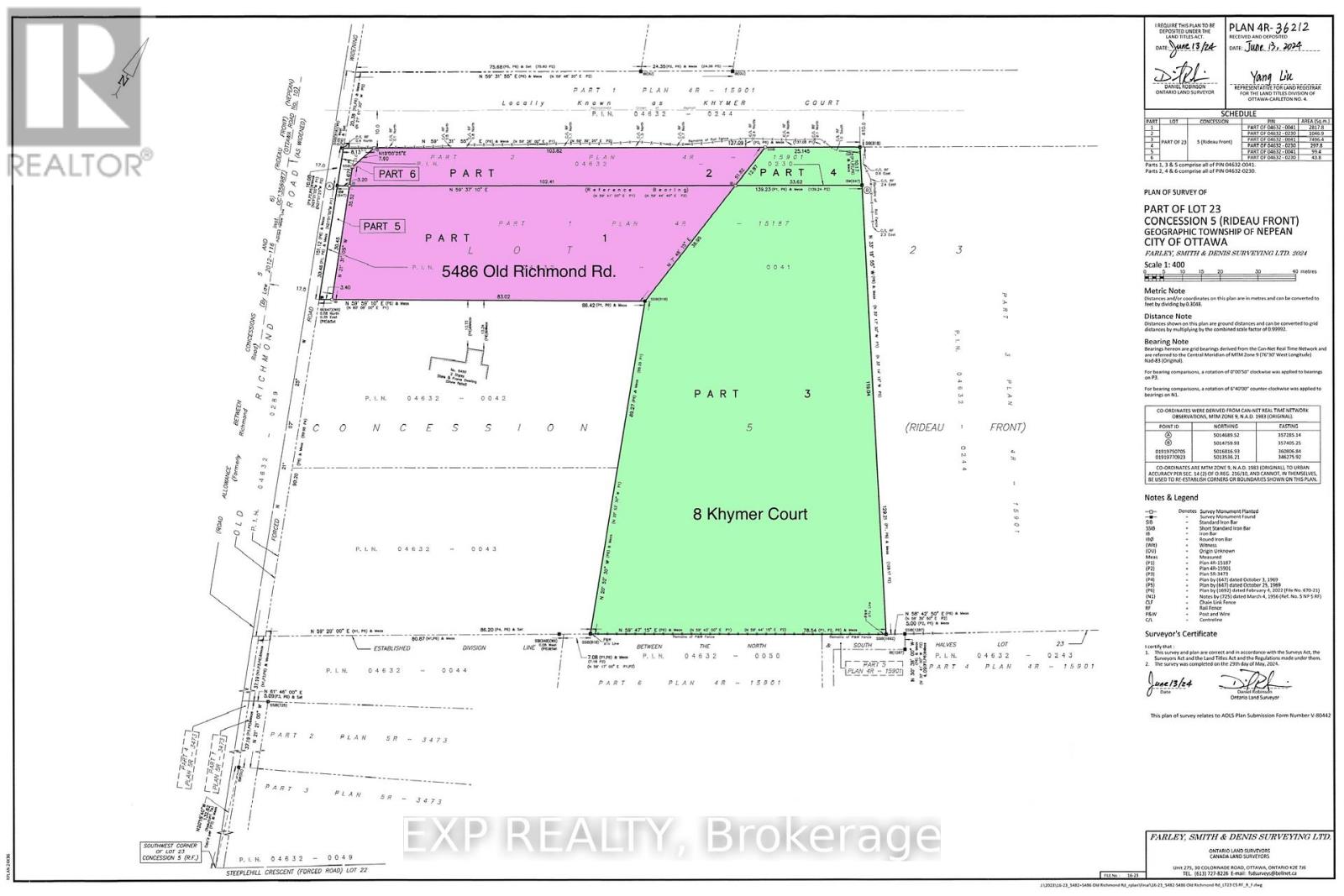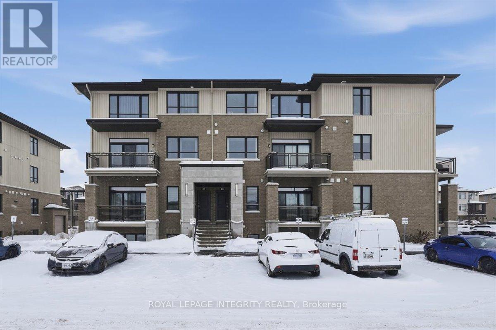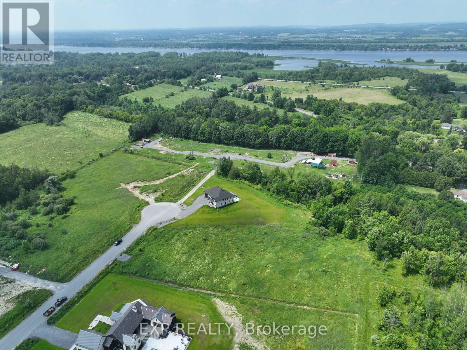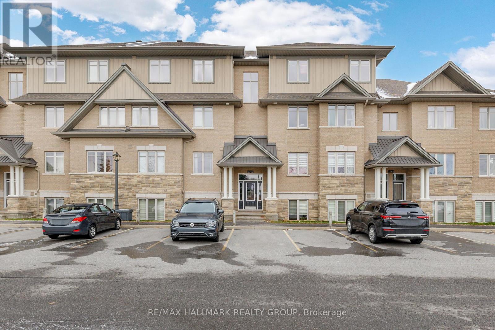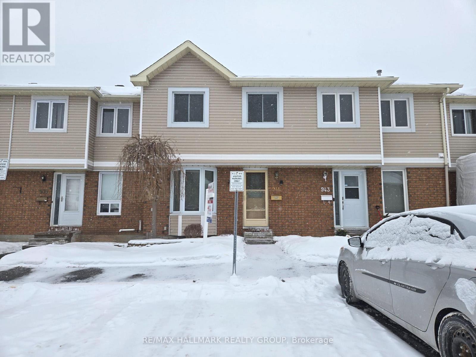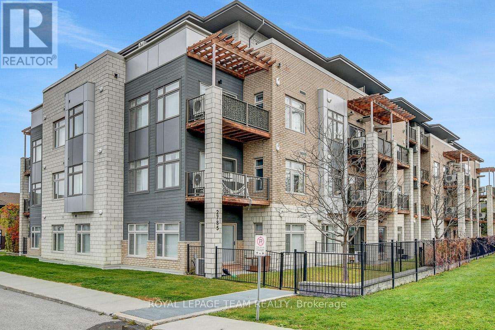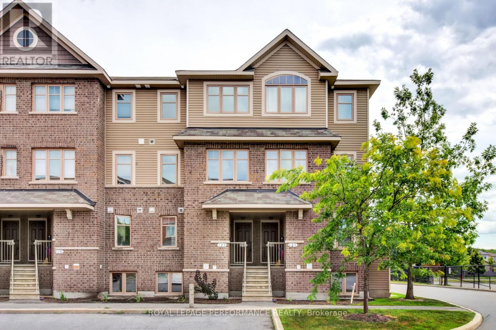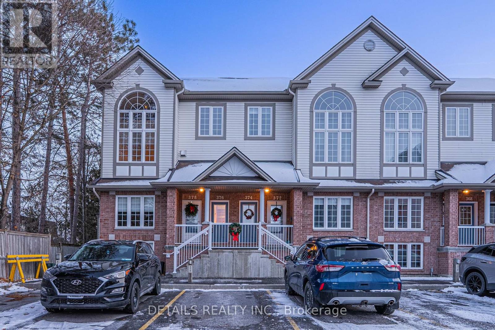We are here to answer any question about a listing and to facilitate viewing a property.
280 Paseo Private
Ottawa, Ontario
Beautiful upper level stacked home with 2 bedroom & 2.5 bath in desirable Centrepointe community and close to all amenities. Main level offers a spacious open-concept design with large kitchen & ample cupboard space. Open & bright living room/dining room. Upstairs with 2 bedrooms and 2 private en-suite bathrooms. In unit laundry. One parking space is included. Direct access to the Centrepointe Park, walking distance to the library, Alghonquin College, bus station, College square. A fantastic opportunity for first-time buyers, downsizers, or investors, don't miss out on this wonderful home! (id:43934)
8 - 3205 Uplands Drive
Ottawa, Ontario
Backing onto McCarthy Park (green space) and located in a family-friendly neighbourhood, this well-maintained END UNIT townhouse offers 3 bedrooms, 3 bathrooms, a walkout basement to a fully fenced private back yard, plus a single attached garage! The welcoming foyer features a convenient 2-piece powder room and direct access to the garage. A few steps up, the bright and spacious living room showcases a cozy wood-burning fireplace and a large newer window that floods the space with natural light. The elevated dining room overlooks the living area, creating an open and airy feel, and is ideally situated just steps from the kitchen. The eat-in kitchen offers flexible space and access to a private balcony-perfect for relaxing or barbecuing. The upper level features three well-sized bedrooms, including a primary bedroom with a 2-piece ensuite and a generous walk-in closet. A full 4-piece bathroom completes this level. The lower level offers a spacious family room with sliding doors leading to a private, fully fenced backyard with access to the trail in McCarthy Park, along with a laundry area in the utility room, plus additional storage. Updates include: windows; furnace (2022); +++! The backyard is beautiful when the snow melts! Enjoy the tranquility of backing onto green space while still being close to amenities-this home offers space, comfort, and an ideal setting for families. (id:43934)
24 - 443 Chapman Mills Drive
Ottawa, Ontario
Welcome home to 443A Chapman Mills Dr.! Tucked into a sought-after end unit position, this beautifully maintained gem is centrally located and ready to welcome its next owner. This bright, lower-level end unit offers two spacious bedrooms, each with its own ensuite, plus a convenient half bath on the main level - giving you all the comfort and privacy you need under one roof. Flooded with natural light and generous in space, this charming home is perfect whether you're a first-time buyer looking to put down roots, a downsizer seeking a hassle-free lifestyle, or a savvy investor adding a gem to your portfolio. Stunning hardwood floors, fresh paint, and updated lighting fixtures give this home a polished, move-in-ready feel - just bring your bags and settle right in. And with very low condo fees, the ease of living here is hard to beat. Come see for yourself why this unit is a true must-see! (id:43934)
210 - 90 Landry Street
Ottawa, Ontario
Urban Living at Its Best, Steps to the Rideau River & Beechwood Village. Ideally located just steps from the Rideau River and the vibrant shops, cafés, and restaurants of Beechwood Avenue, this stylish 1 bedroom + den condo offers the perfect urban retreat. Inside, you'll find hardwood flooring, granite countertops, stainless steel appliances, and a convenient breakfast bar, ideal for casual dining or entertaining. The functional kitchen seamlessly flows into the bright living area, which opens onto your private balcony.The den is tucked away in a quiet nook, making it an ideal space for working from home, studying, or creating a cozy reading corner. Additional features include in-unit laundry for everyday convenience and a smart, efficient layout that maximizes space and comfort.This well managed and meticulously maintained building offers excellent amenities, including an indoor pool, fitness centre, and recreation room. Enjoy easy access to Highway 417, downtown Ottawa, and the ByWard Market. One underground parking space and a storage locker are included. A fantastic opportunity to enjoy comfort, convenience, and an unbeatable location. (id:43934)
112 Paseo Private
Ottawa, Ontario
A turn-key, mint condition, upper-level stacked condo townhome offering approximately 1,200 sq. ft. of modern, low-maintenance living in one of Ottawa's most convenient locations. This bright 2-bedroom, 3-bathroom home features an open-concept layout and two private ensuites, creating an ideal setup for professionals, small families, or investors seeking a move-in-ready property. The main living area impresses with its spacious flow, abundant natural light, and functional design that's perfect for everyday living and entertaining. The kitchen, dining, and living spaces blend seamlessly, leading to a comfortable balcony retreat. Situated in the heart of Centrepointe, you're steps from Centrepointe Park, minutes from Algonquin College, and surrounded by excellent shopping, restaurants, and daily conveniences at College Square Plaza. Commuters will appreciate quick access to Highway 417 and an abundance of nearby public transit options, including future LRT connectivity. A well-maintained, turnkey home in a prime location - ready for its next owner anytime. One surfaced parking spot included (id:43934)
Ph4 - 158a Mcarthur Avenue
Ottawa, Ontario
Must see - rare exceptional offering: a true 3 bedroom / 2 full bathroom penthouse which stands in a class of its own. This pristine corner top floor suite with wrap around deck feels like a bungalow in the sky. The customized living spaces with vaulted ceilings bring drama & volume into every room. Great room design: living, dining & kitchen surrounded by windows create a fabulous entertaining space - opening onto the 400+ sq ft terrace. Calling chefs & gardeners! The custom high-quality kitchen with stainless appliances/glass backsplash is designed with pot drawers, pantry, an island, custom storage spaces & showcase tower. The bathrooms feature built-in storage, one with jet tub and one with shower. Light fixtures have been upgraded to LED pot lights on dimmers. There is a dual HVAC mini split (prog b/board heat still in place). The secondary bedroom includes a rich built-in desk and Murphy bed, providing exceptional flexibility. Bedrooms have big closets and several have mirrored doors. Enjoy the seasons from your private terrace (new decking) with northeast view which is partially covered, hose bib hookup, dramatic sunrises & sunsets, & sweeping views of the Gatineau hills, Ottawa river at St. Patrick St bridge, overlooking beautifully treed surroundings. This unit also has a large private locker conveniently located immediately above unit, and one underground parking space. The complex features gorgeous gardens, visitor parking; the resort lifestyle amenities include large salt water pool, sauna, gym, party/meeting rooms, library, on-site management & superintendents - plus convenience store, personal services shops such as nail, hair and barber studios, cleaning service, & computer firm. Situated within blocks of Beechwood shops, Riverain Park & Rideau River biking trails & tennis club, bridge to Sandy Hill, & across the street from Loblaws & Green Fresh with public transit at the door. Make a statement! Discover downtown living at an affordable price! (id:43934)
213 - 65 Denzil Doyle Court
Ottawa, Ontario
Exciting opportunity to own your own commercial condominium unit in the heart of Kanata. These condos are well suited for a wide range of businesses, with warehouse, light manufacturing and assembly, retail/service businesses and office uses combining to create a vibrant entrepreneurial community. Situated in one of the region's fastest growing neighbourhoods, the Denzil Doyle condos offer a true Work, Live, Play opportunity. Flexible business park industrial (IP4) zoning allows for a wide range of uses. Superior location, minutes from Highway 417 and surrounded by residential homes in Glen Cairn and Bridlewood. At ~1,350 SF per unit, with ample on-site parking, these ideally sized condominiums have been selling quickly as they become available. *Note: There are multiple combinations of units available that may not currently be listed. If you require more space than you see, please contact agent to discuss. (id:43934)
3995 Perennial Way
Ottawa, Ontario
More than just a lot, this is an invitation to create something truly exceptional. Set within the tranquil and prestigious Quinn Farm community and surrounded by distinguished custom homes, this rare 1 acre pie-shaped parcel offers remarkable flexibility for inspired architectural design. The perfect setting to bring your personal vision to life, it combines sophistication, privacy, and serenity in one of Greely's most desirable neighbourhoods. An exceptional opportunity awaits. Subject to subdivision covenants. (id:43934)
102 - 1331 Clyde Avenue
Ottawa, Ontario
*Business for Sale Only* Step into a thriving business opportunity with a high-performing Thai Express franchise located in a prime, high-traffic shopping plaza, situated in the heart of a dynamic commercial and residential area. This restaurant benefits from a diverse customer base including affluent neighbourhoods, busy corporate and government offices, schools, grocery stores, and near to major public transit hubs. A strong takeout business day and night, it has a bright dining room, beautifully laid out for 34 seats, and is newly renovated with a fresh look. This is all supported by a stable lease. Furthermore, city-backed improvements such as road widening projects and the potential addition of a new LRT transit station enhance accessibility and support future expansion. Its strategic location at a bustling street corner ensures excellent exposure and visibility. The business offers immediate positive cash flow and strong profitability. For serious inquiries, only qualified buyers, upon signing a Confidentiality Agreement, will receive detailed financial and lease information. Purchaser approval by the franchisor and landlord is required, and all inquiries and showings must be arranged exclusively through the listing agent. Please respect business protocols and refrain from contacting staff directly. (id:43934)
102 - 1785 Cabaret Lane
Ottawa, Ontario
Discover one of the most spacious and private residences in Club Citadelle, a unique opportunity that doesn't come around often. This isn't your standard stacked condo, it's a true two-storey townhouse with no units above or below, offering exceptional privacy and a house-like feel. Step into your private fenced yard, where a charming garden and inviting seating area create the perfect outdoor retreat. Inside, you'll find 1,170 sq. ft. of thoughtfully designed living space across three levels, with 2 bedrooms and 2 bathrooms. The main floor boasts a bright, open-concept layout with updated finishes, crown moulding, and a refreshed kitchen featuring resurfaced cabinets, an upgraded sink, and ample storage. Stay cool with central A/C, and enjoy cozy evenings in front of the wood-burning fireplace. Upstairs, two generously sized bedrooms share a full bathroom, including a primary with a walk-in closet and additional hallway linen storage. The finished basement expands your options with a versatile recreation room ideal as a guest space, home office, or third bedroom plus another walk-in closet, laundry area, and cold storage. Recent improvements include new windows, roof, and fencing within the past five years, plus enhanced attic insulation added in July 2025. Residents enjoy access to Club Citadelles resort-style amenities: a swimming pool, tennis courts, fitness room, clubhouse, and BBQ area. A dedicated parking spot is just steps from your entrance. Conveniently located close to public transit, schools, parks, restaurants, and shopping. (id:43934)
405 - 589 Rideau Street
Ottawa, Ontario
Step into this stunning one bedroom loft in Ottawa's iconic Wallis House, where heritage charm meets modern urban living. Soaring 14-foot ceilings and massive south facing windows flood the space with natural light, highlighting the dramatic exposed brick wall and open-concept layout. The kitchen flows seamlessly into the living space, perfect for entertaining or enjoying cozy evenings by the gas fireplace. Enjoy the convenience of in-suite laundry and the character of a space that blends warmth, history and functionality. Located in a prime downtown location close to the Byward Market, Parliament Hill, the Rideau Canal, the National Art Centre and many of Ottawa's best restaurants and cafes. This is more than a home...it's an opportunity to own a piece of Ottawa's history while enjoying a vibrant urban lifestyle. (id:43934)
1201 Dunning Road
Ottawa, Ontario
The perfect offering in sought-after Cumberland Village! One of the last truly premium estate-style lots available, at over 2.8 acres. This picturesque property is the perfect canvas for your custom home, with both exceptional privacy and stunning views of the valley and surrounding nature. The site has been thoughtfully prepared with a scenic, flowing driveway, anchored by a dramatic architectural precast bridge over a natural stream, creating a whimsical sense of arrival to your future residence. Enjoy the peaceful setting of no rear neighbours, backing onto forested greenspace and tranquil foot trails, connecting your family to baseball diamonds, soccer fields, tennis courts, play structures, skating arenas, winter tobogganing, farmers markets, the Cumberland Heritage Museum, and much more. This location truly shines for a refined lifestyle and family living - only a short stroll to wander into the heart of the village to visit many of Cumberland Village's gems or enjoy a treat at the beloved Black Walnut Bakery. Commuting is easy with quick access to the highway 174, just 8 minutes to the Trim Road LRT and ~25 minutes to downtown. A large buildable area has already been cleared at the top of the escarpment. Hydro and natural gas are available at the road. Local speed limit reduction for safety. Some photos from previous year. Seller is a Tarion registered builder able to create a full custom experience. A unique blend of big-sky country, and city convenience - your dream home starts here. (id:43934)
26 Honey Bee Grove
Ottawa, Ontario
Introducing Heron Lake Estates II, spacious single family 2 acre lots located only 12 minutes from Kanata, Canada's technology hub and a short 30 minutes from downtown Ottawa. Phase 2 of Heron Lake Estates, this property overlooks the Riverbend Golf Club, a picturesque 18-hole course that has nine bridges crossing the Jock River as it meanders through the estates.This is a great opportunity to invest in your future & build your dream home! Schedule a site visit today! HST is in addition to the purchase price. (id:43934)
915 Nautilus Private
Ottawa, Ontario
Prime Location! Discover the pinnacle of modern living in this exquisitely finished 2-bedroom stacked townhouse, thoughtfully designed for effortless, move-in-ready comfort. The sun-filled, open-concept main floor with soaring 9-foot ceilings features a bright living and dining area, a versatile den, two spacious bedrooms, and a full bathroom, while the L-shaped kitchen impresses with a central island and breakfast bar, stainless steel appliances, and sleek modern cabinetry. The primary bedroom offers his-and-hers closets, the second bedroom is filled with natural light, and main-level laundry adds everyday convenience. The lower level provides over 1,000 sq. ft. of additional living space ready for your personal customization. Enjoy ample storage space and proximity to schools, shopping centers, and parks. Don't miss the chance to make this your new home! (id:43934)
58 - 1375 Bethamy Lane
Ottawa, Ontario
Welcome to this well-maintained 3 bedroom, 3 bathroom condo townhome featuring a functional layout and stylish updates throughout. On the main floor, you'll find a convenient bedroom that can also serve as a home office, a bright living and dining area with direct access to the fenced backyard, and a refreshed powder room with newer tile and vanity. The kitchen offers additional storage with added cabinetry, while the freshly painted interior and newer tiled foyer give the home a fresh, updated feel. Upstairs are two additional bedrooms, each a great size, along with an updated full bathroom designed with comfort and style in mind.The fully finished lower level extends the living space with a versatile rec room, an additional room which can be used as an office, plus an added bathroom and laundry area, convenient for family living or hosting guests. Recent renovations include updated bathrooms, added kitchen cabinetry, a newer tiled foyer, and other thoughtful touches that make this home move-in ready. Located within walking distance to schools, shopping, parks, and amenities, this townhome combines convenience, comfort and a great neighbourhood setting. (id:43934)
51 - 122 Clarkson Crescent
Ottawa, Ontario
Amazing 3 Bedroom 2.5 baths, end-unit townhome with an attached garage in a low maintenance condo community! This great layout features an inviting entrance, kitchen & powder rm up front, dedicating the entire back half to a spacious open concept living and dining area with a cozy corner gas fireplace and patio access, perfect for effortless indoor/outdoor entertaining in your private backyard with no rear neighbours. 2nd floor offers a primary retreat with double wall closet and 3pc ensuite bath, as well as 2 good sized bedrooms and family bath. Finished basement rec room provides you with extra living space flexible to suit your needs. This family friendly Hazeldean community borders on the Greenbelt, offers public transit just steps from your door, plenty of shops & restaurants nearby, the conveniences at the Hazelden Mall (T&T) & the peaceful beauty of the Old Quarry Trails (NCC) all within a 15 min walk. (id:43934)
5486 Old Richmond Rd. Road W
Ottawa, Ontario
ATTENTION DEVELOPERS AND CUSTOM HOME BUILDERS! Presenting an exceptional 1 acre of Village 1J land, offering a variety of development possibilities. This is the perfect site to build your dream home, or perhaps even a custom home with a coach house for multi-generational living or additional rental income. The flat lot is surrounded by mature trees, providing both privacy and natural beauty. Located in an exceptional area, it offers immediate proximity to the protected Rideau Trail, as well as all modern amenities. Enjoy the convenience of being just moments away from access to Highway 417. Gas connection is available at the street, and high-speed internet is ready to connect. Don't miss this unique opportunity to create the home you've always envisioned in an unbeatable location! VTB would be considered for qualified buyers. (id:43934)
41 Carabiner Private
Ottawa, Ontario
This modern & freshly painted 2 bedroom, 2 bathroom Richcraft condo nestled in Trailsedge, a tranquil Orleans neighborhood is surrounded by parks, nature trails, bike paths, and a variety of outdoor recreation. The open-concept main level is bathed in natural light and features 9-foot ceilings, pristine hardwood floors and a great layout. The kitchen offers beautiful white cabinetry, stone countertops, stainless steel appliances and an island with seating. The open-concept living/dining room area offers flexibility for various furniture arrangements and layouts, and it opens onto your own east-facing balcony to enjoy the sunrise on quiet mornings! Completing the main floor is a convenient partial bathroom with extra storage. On the lower level you will find a great size primary bedroom with a walk-in closet, a great size secondary bedroom, a full bathroom and laundry area. Low maintenance fees cover snow removal, bike storage, exterior landscaping/grass cutting and upkeep. Easy access to transit, shopping and amenities. (id:43934)
26 Nirmala Drive
Ottawa, Ontario
What a great opportunity to build your dream home in the prestigious neighborhood of Cumberland Estates on a stunning cul-de-sac 2 acres pie shape lot! It is ready to go, all cleared with no rear neighbors. Enjoy Country living while conveniently located minutes away from the Ottawa River and under 30 minutes from Ottawa. Other very useful features about the lot: Paved road, Hydro, Rogers, Natural gas and a lovely community nature trail. Don't wait up, this lot won't last long! (id:43934)
# B - 1067 Beryl Private
Ottawa, Ontario
Bright and spacious, this 2-bedroom, 2-bath walk-out condo with 9' ceilings is located in the popular Riverside South community. Offering roughly 1,200 sq. ft. of living space by Richcraft, it features hardwood in the living and dining rooms and ceramic tile in the kitchen, entry, and bathrooms. The living room opens onto a private terrace-providing a second entrance to the unit - while the kitchen includes a breakfast bar and floor-to-ceiling cabinets for plenty of storage. The dining room can be converted into a third bedroom The two bedrooms are located on opposite sides of the condo, giving each added privacy. The primary bedroom is generously sized and includes a walk-in closet and its own ensuite. The second bedroom sits next to a full main bath, making it ideal for guests, family, or a home office. As a ground-floor unit, you also get the convenience of a separate private entrance through the terrace. Close to walking trails, public transit, schools, shops, parks, the Light Rail Transit (LRT), this home is a great option for first-time buyers and investors alike. New amenities have arrived within walking distance. One parking space is included (Spot #14A). (id:43934)
32 - 941 Cookshire Crescent
Ottawa, Ontario
Welcome to 941 Cookshire Crescent! A beautifully maintained townhouse condo in a desirable, family-friendly neighbourhood! Step inside and be greeted by a bright layout with warm natural light throughout. The inviting main level features a spacious living area, and a cozy dining space perfect for family meals or entertaining friends. The kitchen was completely gutted and professionally re-designed with tons of upgrades. Upstairs, you'll find comfortable bedrooms with generous closet space and a fully remodeled bathroom. The finished lower level adds even more living space - ideal for a family room, home gym, or office. Outside, enjoy a private, fully fenced backyard with room to relax or host summer gatherings. Nestled on a quiet street, this home is just minutes from parks, schools, shopping, restaurants, transit, and easy highway access. Meticulously maintained by its original owner! Low condo fees, parking spot included and ready for anyone wanting to dive into real estate, add to their portfolio or downsize! (id:43934)
201 - 2785 Baseline Road
Ottawa, Ontario
Welcome to 2785 Baseline Road. Modern Comfort in Ottawa's Redwood Park. Experience stylish, low-maintenance living in this beautifully updated 2-bedroom, 2-bathroom condo located in the highly sought-after neighbourhood. Perfectly situated just minutes from Queensway Carleton Hospital, Algonquin College, and the future Pinecrest LRT station, this modern condo offers convenience, comfort, and a fantastic west-end lifestyle. Enjoy one of the building's larger floor plans with 869 sq. ft. of interior space plus a 63 sq. ft. balcony. The open-concept design with 9ft ceiling is ideal for entertaining or relaxing, featuring elegant hardwood flooring, tile in the kitchen and bathrooms, and freshly cleaned carpet in the bedrooms. The chef-inspired kitchen offers neutral Granite countertops, contemporary cabinetry, tile backsplash, appliances (fridge, stove, dishwasher, hood fan), and a central island with breakfast bar. Flooded with natural light, the spacious living room opens onto a private balcony complete with natural gas BBQ hookup-perfect for outdoor dining or unwinding at sunset. Both bathrooms boast granite countertops and have been updated with modern lighting (2025), and the entire unit has been freshly painted, creating a bright, move-in-ready space. The primary bedroom includes a 3-piece ensuite and walk-in closet, while the second bedroom with walk in closet, offers flexibility for guests, a home office, or study area. Added conveniences include in-unit laundry, central air conditioning, a storage locker (P1 - #169), and heated underground (#28) parking-no scraping snow off your car in winter! Located close to Bayshore Shopping Centre, DND Moodie Drive, parks, schools, trails, and quick access to Highways 416/417 and public transit, this condo combines modern design, everyday comfort, and unbeatable convenience. Ideal for first-time buyers, professionals, or downsizers seeking a beautiful home in Ottawa's west end. Some photo are virtually staged. (id:43934)
125 Windswept Private
Ottawa, Ontario
Welcome to this spacious upper-level stacked condo offering approximately 1,350 sq ft of thoughtfully designed living space. With 2 bedrooms and 2 bathrooms, this home delivers comfort, functionality, and a layout that truly works for everyday living. The main level features bright and well-proportioned living and dining areas, an updated kitchen with plenty of cabinetry, a convenient powder room, and a separate family room/den with walkout to a private balcony-perfect for enjoying your morning coffee or unwinding at the end of the day. The defined layout offers a sense of separation while maintaining an easy, natural flow throughout the home. Upstairs, you'll find two generously sized bedrooms, a full 4-piece bathroom with cheater ensuite access from the primary bedroom, and the added convenience of upper-level laundry. One surface parking space is included. Pets and rentals are permitted. Ideally located close to public schools, green space, parks, LRT and everyday amenities, this is an excellent opportunity for anyone seeking low-maintenance living in a well-established community. (id:43934)
20 - 376 Wiffen Private
Ottawa, Ontario
Located in the well-connected community in Bells Corner, this freshly painted, beautifully maintained UPPER Level END unit Terrace home offers over 1500 sqft super bright and airy living space. The Soaring Vaulted ceiling and Stunning 2 story windows flood the open concept Living and Dining area with tons of natural lights. Elegant hardwood flooring spans the Living/Dining area anchored by a cozy gas fireplace. The inviting eat-in kitchen features ample cabinetries, a generous center island, and newly updated, sleek and modern, white Quartz countertops, with a sliding door leading to SOUTH facing balcony- perfect for morning coffee or sunset views. One of the highlights upstairs is the versatile and capacious loft, which can be your home office, workout area, relaxation area, or Kids' playroom. Two bedrooms are well proportioned and spacious, and the primary retreat features large WIC, 4 pc cheater ensuite, and another private balcony. This home is ideally located, with quick access to HWY 416 and 417, minutes from shops, transits(including upcoming LRT phase 2), bike paths, Scenic NCC Greenbelt trails, and DND HQ. With the long list of recent updates, this home for sure provides you and your family peace of mind for years to come. Most recent updates include: freshly painted wall throughout (2025), Kitchen Quartz counter, sink, and faucet (2025), AC(2021), Furnace(2021), HWT(2021), refrigerator(2020), 2 faucets in bathrooms(2025) (id:43934)

