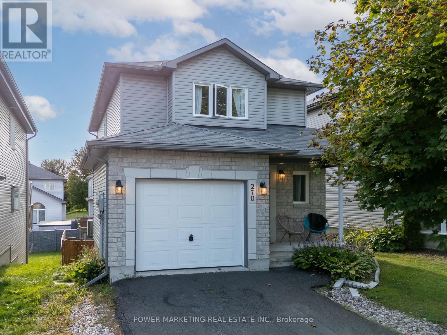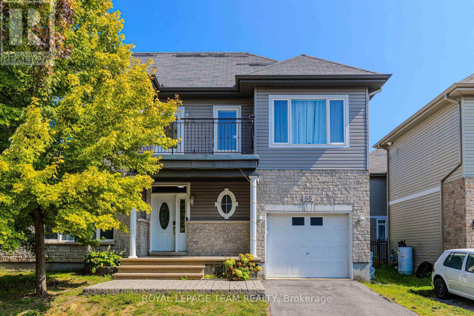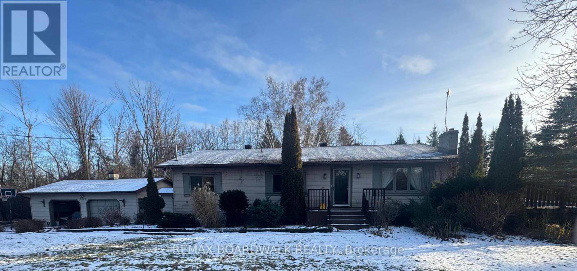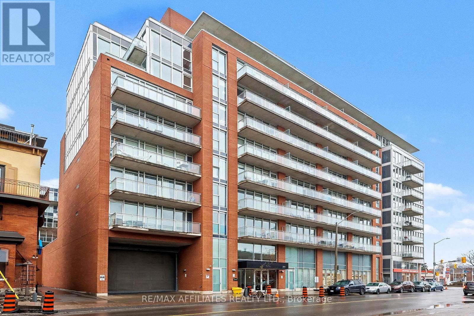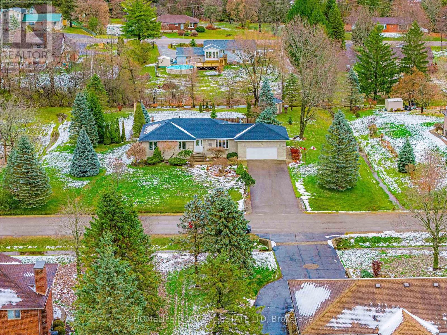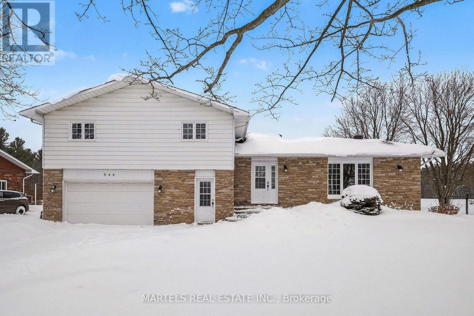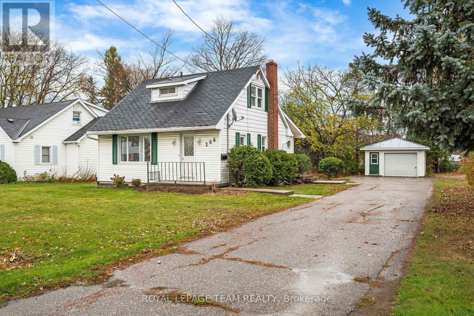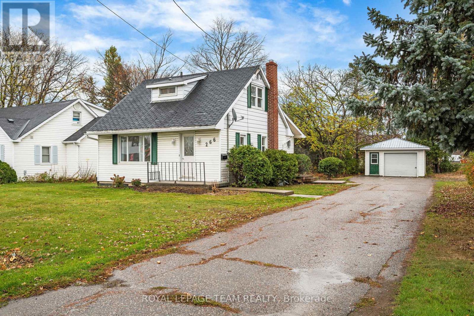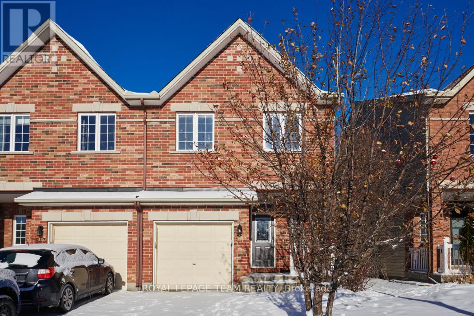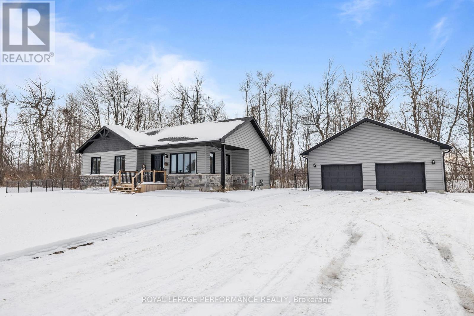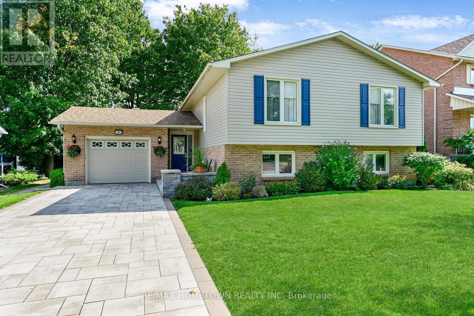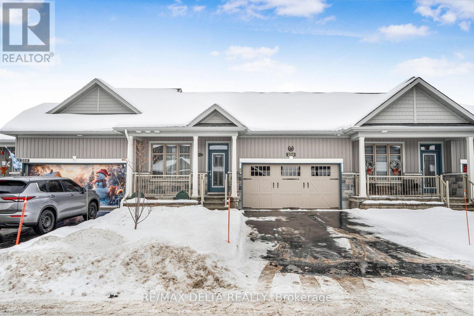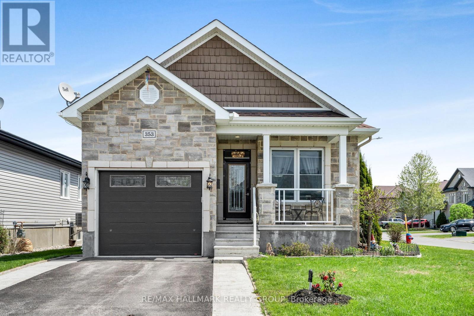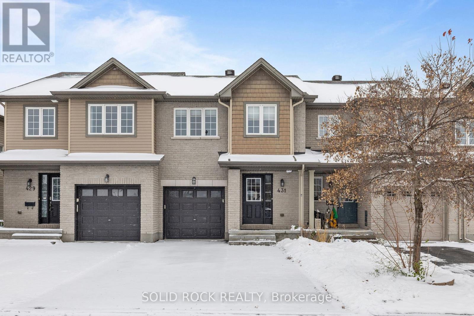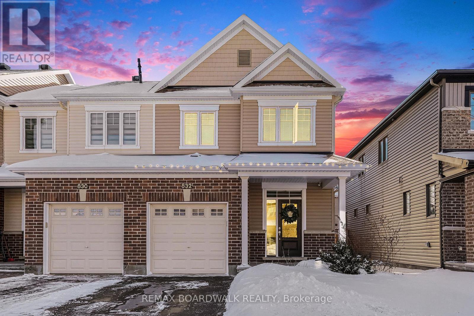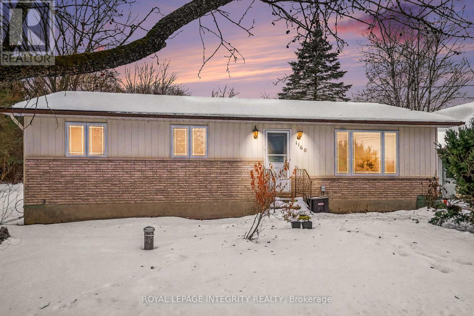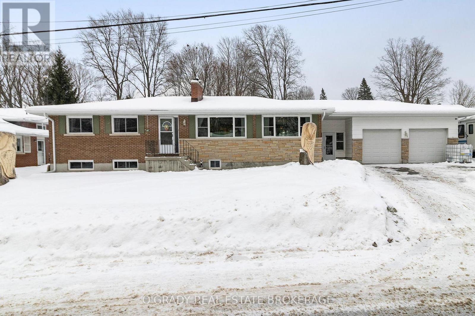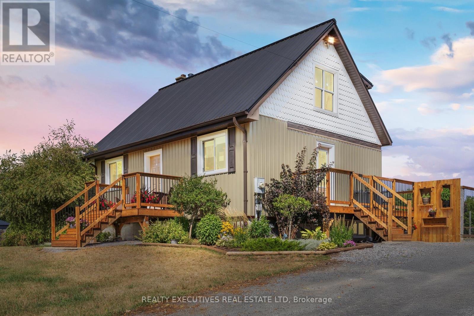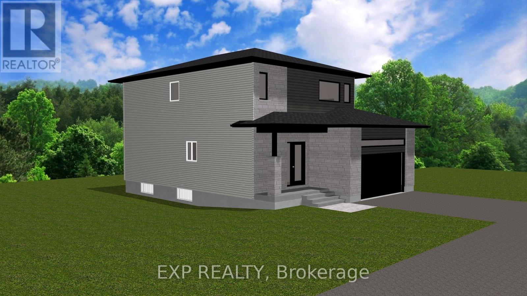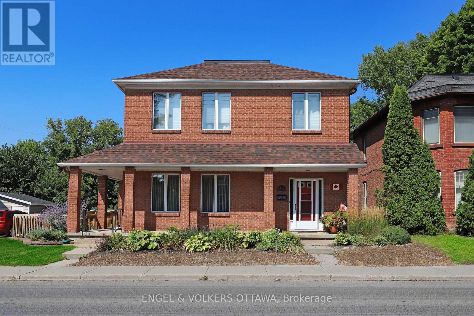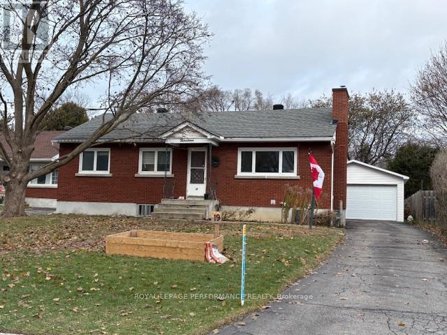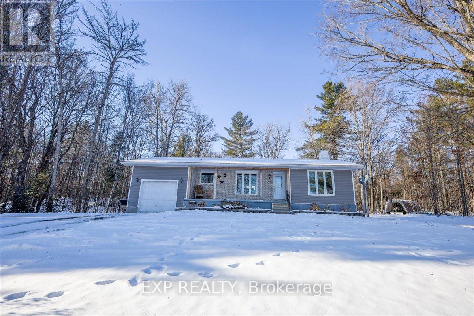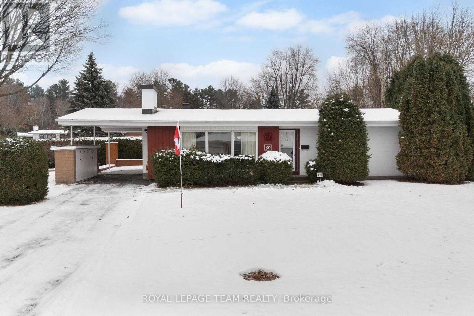We are here to answer any question about a listing and to facilitate viewing a property.
270 Mica Crescent
Clarence-Rockland, Ontario
Amazing Opportunity for Investors or Extended Families! This single-family detached home in the highly desirable Morris Village of Rockland offers a unique layout perfect for rental income or multi-generational living. Upstairs, you'll find 3 spacious bedrooms, a full bathroom, and a bright, open main level featuring an upgraded kitchen with oak cabinets, backsplash, and solid hardwood. The fully finished walkout basement is a standout feature, complete with a recreation room, a 4th bedroom, and a full 3-piece bathroom ideal as a separate rental unit or private suite for extended family. Enjoy excellent side stairs for safe and easy exterior access, a rare find in suburban living. Step outside to a large, private, fenced backyard with plenty of space for relaxation or entertaining. Located on a quiet, low-traffic street within walking distance to schools, parks, and recreation, this home is well-constructed, thoughtfully designed. Don't miss this gem in one of Rocklands most sought-after neighborhoods! (id:43934)
55 Emerald Pond Private
Ottawa, Ontario
Experience refined living in this elegant 3-bedroom, 4-bathroom residence with a fully finished basement and sophisticated upgrades throughout. Designed with both comfort and style in mind, this home offers the perfect balance of modern convenience and timeless appeal. The primary suite is a true retreat, featuring a spa-inspired 5-piece ensuite complete with a stand-up glass shower, freestanding tub, and dual vanities. The suite is further enhanced with two custom wardrobes, creating a seamless blend of luxury and functionality. Each secondary bedroom is generously sized, with one featuring a walk-in closet for added convenience. The gourmet kitchen includes a brand-new sink and premium refrigerator, ideal for both everyday living and entertaining. The finished basement expands the living space and is complete with a full bathroom, making it perfect for a guest suite, home theater, gym, or executive office. With three bedrooms and four bathrooms in total, this residence delivers a lifestyle of elegance, comfort, and versatility perfectly suited for the discerning homeowner. (id:43934)
3042 Dangerfield Road W
North Grenville, Ontario
Beautiful and spacious bungalow on 2.3 acres of landscaped, park-like property. The main floor features a spacious primary bedroom with french doors leading to rear yard, a generous second bedroom with its own two-piece ensuite a 3 room suitable for a bedroom (currently used as a den) The bright, open-concept kitchen, dining room, and sunroom create an inviting space for cooking and gathering, while the large living room with double glass doors leads to an expansive deck.The fully finished basement offers a separate entrance, a family room, and a dedicated workout area-perfect for hobbies, guests, or extended living. Outside, enjoy a 24-foot above-ground pool, and plenty of room to relax or entertain. A detached two-car garage adds convenience and extra storage.This beautifullymaintained property offers privacy, space, and exceptional indoor-outdoor living-an ideal retreat just minutes from town. The heating system is an economical heat source pump with electric back up and A/C for those hot summer days. All systems have been well maintained over the years. Book a viewing today. (id:43934)
710 - 354 Gladstone Avenue
Ottawa, Ontario
Chic 2 bed, 2 bath condo in the heart of downtown Ottawa! Many upgrades throughout this 7th floor unit. Enjoy entertaining friends and family in the open concept kitchen/living/dining space with a fabulous wrap around, floor-to-ceiling city view! 9' exposed concrete ceilings. Kitchen includes stainless steel appliances, modern cabinets, large island with breakfast bar, and customizable Philips Hue lighting. The primary bedroom has a west facing view with black out blinds, 2 large closets and 4 piece ensuite. The second bedroom is located off the front entry with a north facing view and ample closet space. Second bathroom is a 3 piece with standing shower. In-suite laundry. Custom blinds and closets throughout! Nest thermostats. This building includes access to party room, gym, terrace with BBQs, weekend night security and weekday concierge. Walking distance to great restaurants, shopping and transit. Enjoy the view of the Canada Day and Lac Leamy fireworks displays from this unit! Downtown living at its finest! (id:43934)
15 Jones Court
Augusta, Ontario
First time to the market! This custom-designed 2001 brick bungalow offers 1,604 sq. ft. of thoughtfully crafted living space on the main level. Located on a highly sought-after 0.92-acre lot in Maitland. From the moment you step inside, the quality of this one-owner, custom build is unmistakable - there is nothing to do but move in and enjoy.The inviting layout of this home features a bright kitchen with a peninsula breakfast bar, perfect for casual meals. The dining room features garden doors providing a walk-out to the rear yard. This home offers three generous sized bedrooms, all with double closets, including a primary suite with a walk-in closet and private ensuite. Enjoy the convenience of main floor laundry, relax in the jetted tub or cozy up in front of the natural gas fireplace in the sunken living room.On the lower level you will discover another 1000 sq. ft. of finished living space offering endless entertaining possibilities with a massive recreation room and 2-piece bathroom, ideal for gatherings, games, or a future home theatre. Outside, your personal oasis awaits: an on-ground heated pool, expansive tiered deck, and fully landscaped grounds that deliver resort-style living in your own backyard.Rounding out the property is an attached oversized double-car garage, exceptional custom finishes throughout, and a rare 300-amp electrical service-perfect for future additions, workshops, or charging needs. (id:43934)
844 Principale Street
Casselman, Ontario
Welcome to where space meets convenience! Minutes from Casselman, this impressive SPLIT-LEVEL 4 BEDROOM, 4 BATHROOM home sits on a 100' X 177' CITY-SERVICED LOT-twice standard in-town width. The perfect blend of openness, privacy & livability, only 30 MINUTES to Trainyards, Hwy 417/174 & downtown conveniences & 15-20 MINUTES to Embrun, Limoges, Calypso & Amazon. ENJOY NEARBY TREASURES: Nation river, High falls conservation area, Seasonal kayak/boat launch & LAROSE FOREST for endless outdoor fun. COMPLETELY REIMAGINED IN 2025 (Over 100K++) w/taste, reconfigured to optimize layout & practicality w/4 FULL BATHS (previously 2), incl 2 ENSUITE BATHS & a LAUNDRY FACILITY on the 2ND LEVEL. The CUSTOM KITCHEN is a showstopper, fully redesigned w/wide CENTER ISLAND & bar w/wine cooler, pull-out waste/recycling drawer, quartz counters, farmhouse sink w/gooseneck tap, NEW stainless appliances, lots of cabinets & china cabinetry w/built-in pull-out drawers for optimized storage PLUS a full pantry. Sun-filled L-SHAPED LIVING/DINING ROOM ideal for gatherings, & an OVERSIZED FAMILY ROOM w/GAS FIREPLACE, adjacent to a versatile 4TH BEDROOM or HOME OFFICE. Bright MUDROOM/FOYER w/INSIDE ACCESS to the DOUBLE GARAGE (17'x21') & handy 3 PCS BATH. UPGRADES: new vinyl flooring, pot lights in almost every room & new ceiling fixtures, decora switches, door hardware on main & 2nd level, newer front door, patio door, garage door & PVC windows, deck re-stained (2025). 4 NEW wall heat pumps for year-round comfort & efficiency, supplementing the radiant heat system. FINISHED BASEMENT w/wet bar, heated w/baseboards, ideal btwn seasons, room for a POOL TABLE, home gym..& ample storage. 200 AMPS electrical service. PARKING for 6 cars. Beautiful interlock leading to front door. Spacious YARD, lots of room for play & gardening. A RARE FIND - modernized, efficient & move-in ready, blending country charm on city services, just minutes to Casselman's shops, schools, parks & amenities! A must-see! (id:43934)
266 Daniel Street S
Arnprior, Ontario
This rare find property is located in Arnprior Ontario. Situated in one of the busiest locations in town this property can be positioned as the site for your business or for commercial or residential tenants. This is a mixed use zoning allowing for a broad spectrum of uses residential and commercial uses. Surrounded by retailers such as Canadian Tire, LCBO, Tim Hortons, Pet Value, McDonalds, Metro and many more recognizable names. Possible Land assembly opportunity for those that want to redevelop this site. (id:43934)
266 Daniel Street S
Arnprior, Ontario
This rare find property is located in Arnprior Ontario. Situated in one of the busiest locations in town this property can be positioned as the site for your business or for commercial or residential tenants. This is a mixed use zoning allowing for a broad spectrum of uses residential and commercial uses. Surrounded by retailers such as Canadian Tire, LCBO, Tim Hortons, Pet Value, McDonalds, Metro and many more recognizable names. Possible Land assembly opportunity for those that want to redevelop this site. (id:43934)
541 Salzburg Drive
Ottawa, Ontario
Welcome to 541 Salzburg Drive where pride of ownership is evident the moment you walk through the door. Incredible, rarely available Urbandale Pasadena Model, end unit, 1877 Square Feet, with a vaulted ceilings in the living room. Spacious open concept main floor features a gas burning fireplace for those cold winter nights, hardwood floors on the main level and patio doors which access the fully fence rear yard with a lovely deck for summertime entertaining. The second floor features a spacious master bedroom complete with a full ensuite bathroom, two additional bedrooms and another full bathroom complete the second level. The lower level has a huge family room with ample storage. Walk to all you need along the walking path to the plaza in the rear yard. Open House Sunday, January 11, 2016 2:00-4:00. Hope to see you there! (id:43934)
57 Main Street
North Stormont, Ontario
Welcome to 57 Main Street in Finch, a charming bungalow situated on an expansive lot with exceptional frontage. This bright open-concept home features 2 bedrooms on the main level plus 2 additional bedrooms in the finished basement, along with 3 full bathrooms. Large windows fill the main floor with natural light, highlighting quartz countertops throughout, upgraded waterproof & anti-scratch flooring, a modern kitchen with ceiling-height cabinetry, and a living room accented by a coffered ceiling and potlights. The primary bedroom offers a walk-in closet and a spa-inspired ensuite with a stand-alone tub and walk-in shower. The finished basement (2025-2026) includes a spacious family room, laundry/storage area, two bedrooms, and a full bathroom-ideal for extended living space. Enjoy outdoor living with two decks, a fully fenced backyard, and a large lot with approximately 486 ft of frontage. The heated (electric heater + heated flooring) detached garage includes running water and electricity, while the double entrance driveway offers parking for 15+ vehicles. All municipal services & high speed internet. An exceptional property combining modern comfort, abundant space, and outstanding outdoor features. (id:43934)
80 Cambridge Crescent
Brockville, Ontario
Spacious and modern, this beautifully updated bungalow offers more room than most in the neighbourhood. Offering over 2000 sq ft of finished living space. Located in a well-established area known for its excellent schools and close to all amenities, this home is ideal for families and retiree's alike. The main floor features three bedrooms, including a primary suite with a walk-in closet. The open-concept kitchen boasts quartz countertops and flows seamlessly into the dining and living area perfect for entertaining. The lower level extends your living space with a large rec room, bar area, a fourth bedroom, a 3-piece bathroom, and ample storage. Step outside to enjoy the tiered deck with hot tub and take in the spectacular landscaping that makes this property stand out. A rare opportunity to own a spacious, move-in-ready home in a highly desirable neighbourhood. (id:43934)
1173 Potter Drive
Brockville, Ontario
OPEN HOUSE Sunday January 11th from 2-4pm. Welcome to Stirling Meadows! Talos has now started construction in Brockville's newest community. This model the "Amelia" a Single Family Bungalow features a full Brick Front, exterior pot lights and an oversized garage with a 12' wide insulated door. Main floor has an open concept floorplan. 9' smooth ceilings throughout. Spacious Laurysen Kitchen with under cabinet lighting, crown molding, backsplash, pot lights and quartz countertops and a walk in pantry for an added convenience. 4 stainless Kitchen appliances included. Large Open dining/living area with a cozy electric fireplace. Patio door leads you off the living area to a rear covered porch. Large Primary bedroom with a spa like ensuite and a WIC with a built in organizer with custom shelving by Laurysen. Main floor laundry with Laurysen Built ins and an additional bedroom complete this home! Hardwood and tile throughout. Central air, gas line for BBQ, designer light fixtures, upgraded 36" wide interior doors and a Garage door opener included too! Immediate Occupancy available. Photos are virtually staged. Measurements are approximate. (id:43934)
258 De L'Étang Street
Clarence-Rockland, Ontario
Welcome to 258 De L'Étang in Rockland! Built in 2020, this spacious and well-maintained attached freehold bungalow offers modern living with a move-in ready feel. The home is vacant, allowing for a quick closing if desired, while the sellers remain flexible. Enjoy added value with inclusions such as a hot tub, lawn mowers, GenerLink generator, and more. Ideally located close to amenities, schools, and with easy access to the highway, this property is perfect for those seeking comfort, convenience, and peace of mind. As per Form 244, 24 hours irrevocable on all offers. (id:43934)
353 Trillium Circle
Alfred And Plantagenet, Ontario
Welcome to 353 Trillium Circle. Built in 2017, this luxurious custom 3 bedroom, 3 bathroom 1,263 sqft detached bungalow with single car garage is located on an oversize lot (frontage: 40.48ft x depth: 106.28ft) in a family oriented street in Wendover while being 10 minutes from Rockland & ONLY 30 minutes from Ottawa. Situated on a prime corner lot, this home is just steps away from parks, an outdoor rink, and within walking distance to local restaurants and a pharmacy. The main level features 9-foot ceilings and a custom kitchen with granite countertops, creating a warm and inviting space for entertaining. The spacious primary suite includes a luxurious ensuite with a soaker tub and walk-in shower, providing a tranquil escape. The fully finished basement is perfectly suited for a mother-in-law suite or adult child accommodation, boasting a bedroom, full bathroom, kitchenette and a cozy natural gas fireplace -the ideal setup for privacy and comfort. Outside, enjoy the covered porch overlooking a fully fenced yard with ample space to park a small RV or car. BOOK YOUR PRIVATE SHOWING TODAY!!! (id:43934)
431 Haresfield Court W
Ottawa, Ontario
Welcome to 431 - a bright, move-in ready townhouse in the heart of Riverside South, one of Ottawa's most desirable and fast-growing communities. This well-kept home offers a functional layout with generous natural light, a spacious kitchen with centre island, stainless steel appliances, and plenty of storage. The open-concept living and dining area makes entertaining effortless. Upstairs, you'll find well-sized bedrooms and a comfortable primary suite. The fully finished basement extends your living space with a cozy gas fireplace-perfect for movie nights or a family retreat. Outside, enjoy a 3 parking space driveway, attached garage, and a low-maintenance backyard that's ideal for year-round living. Location highlights: Riverside South is known for its family-friendly environment, access to both English and French schools, nearby parks and shopping, and the LRT expansion that will significantly enhance citywide connectivity. (id:43934)
832 June Grass Street
Ottawa, Ontario
Welcome to this stunning 2-storey end-unit semi-detached home in Ottawa, built in 2018 and filled with natural light. This beautifully maintained property offers 3 spacious bedrooms, 3 bathrooms, a convenient main-floor laundry room, and a fully finished basement, making it ideal for families, professionals, or anyone seeking modern, move-in-ready living. The main floor features an open-concept layout with large windows that flood the home with sunlight. The modern kitchen boasts sleek cabinetry, stainless steel appliances, and a large island with seating, flowing effortlessly into the dining and living areas-perfect for entertaining and everyday comfort. The main-floor laundry adds exceptional convenience and functionality. Upstairs, the primary bedroom offers generous space and ample closet storage, complemented by two additional well-sized bedrooms and a stylish main bathroom. The fully finished basement provides flexible space ideal for a family room, home office, gym, or guest retreat. As a sought-after end unit, this home enjoys extra windows, enhanced privacy, and excellent curb appeal. The fenced backyard creates a welcoming outdoor space for relaxing or hosting guests. Located in a desirable Ottawa neighbourhood close to schools, parks, shopping, and transit, this home is truly a must-see. Turnkey, modern, and flooded with sunlight-this exceptional property won't last long. Legal description: PART BLOCK 240 PLAN 4M1592, PARTS 21 AND 22 PLAN 4R31255 SUBJECT TO AN EASEMENT AS IN OC1948717 SUBJECT TO AN EASEMENT AS IN OC1948718 SUBJECT TO AN EASEMENT IN GROSS AS IN OC1948719 SUBJECT TO AN EASEMENT AS IN OC1948720 SUBJECT TO AN EASEMENT OVER PT 21 PLAN 4R31255 IN FAVOUR OF PT BLOCK 240 PLAN 4M1592,PART 23 PLAN 4R31255 AS INOC2019412 TOGETHER WITH AN EASEMENT OVER PART BLOCK 240PLAN 4M1592, PART 23 PLAN4R31255 AS IN OC2019412 SUBJECT TO AN EASEMENT OVER PART 22PLAN 4R31255 IN FAVOUR OF PT BLOCK 240 PLAN 4M1592, PART 23PLAN 4R31255 AS IN OC2019412CITY OF OTTAWA (id:43934)
1160 Barnett Drive
Ottawa, Ontario
Welcome to peaceful country living only 30 minutes from the city! Set on a private 1.18-acre wooded lot on a quiet street in Cumberland, this charming 1983 bungalow offers space, flexibility, and incredible privacy with no rear neighbours and no neighbours along the west side yard.The main level features 3 bedrooms, convenient laundry, and a functional layout ready for your personal touches. Downstairs, the partially finished basement adds extra living space plus a 3-piece bathroom-ideal for a rec room, hobby area, or future finishing potential.A standout feature is the separate detached garage with an in-law suite complete with a full kitchen and bathroom-perfect for multi-generational living, guests, or a private home office/studio setup. Enjoy the serenity of a large treed property while staying close to everyday amenities-just 15 minutes to Orléans and amenities. A fantastic opportunity to create your dream rural retreat with income or family potential! (id:43934)
3 Davison Avenue
Brockville, Ontario
3 Davison Avenue is a rare double-wide in-town lot, tucked away on a quiet street in Brockville's highly desirable downtown east end. The main level offers a bright, open concept kitchen, living, and dining area, fully renovated in 2017, along with both full bathrooms on this level. Four bedrooms complete the main floor, one of which is currently being used as a child's playroom/sunroom, offering flexibility depending on your needs. Downstairs, the generous recreation room is anchored by a wood-burning fireplace and is currently set up as a games room. Its size allows for multiple layout options, whether that's a family room, home gym, or entertainment space. The lower level also includes a full bathroom and an unfinished storage room that could be converted into an additional bedroom if required. Enjoy the deck off the kitchen, a large, flat yard with a firepit, and mature trees lining the back property line - ideal for both entertaining and unwinding. Storage is a major strength here. The home features a 24x24 double attached heated garage with built-in shelving, a spacious breezeway connecting the garage to the house, cold storage, a dedicated storage room in the lower level, and a 12x18 Amish shed, newly purchased in 2025. If you've ever run out of places to put things, that problem ends here. Energy efficiency has been thoughtfully upgraded throughout the home. All windows were replaced between 2022-23, a top-of-the-line GE heat pump was installed in 2024, and paired with a GE two-stage furnace added in 2025. The attic has also been topped up with blown-in insulation. A rare combination of space, efficiency, storage, and location, this is a downtown east end property that truly delivers where it counts. (id:43934)
12705 Maple Ridge Road
North Dundas, Ontario
Country Living at Its Finest! Welcome to this charming 14+ acre property, offering the perfect blend of open manicured space, mature trees, and natural beauty. Enjoy peaceful country living with room for gardens, hobbies, and outdoor activities. The property includes an old barn (no stalls), a storage shed, established flower and vegetable gardens, plus a variety of fruit trees and shrubs including apple, cherry, mulberry, elderberry, service berry, nanny berry, and blackberry. Birdwatchers will delight in frequent visits from Baltimore Orioles, Eastern Bluebirds, Hummingbirds, Cedar Waxwings, Tree Swallows, and more. The home features an inviting country kitchen with stylish gold hardware, a cozy living room with wood stove, and flexible dining options. The current dining room could also serve as a convenient main-floor bedroom. Upstairs, you'll find two bedrooms and a beautifully renovated bathroom (2020). This home has been well cared for with significant updates: propane furnace (2025), steel roof (2019), siding and 2 foam board insulation (2018), and central air (2018). The full-height foundation, completed in 1991 when the home was relocated, provides excellent potential for finishing into additional living space. If youre seeking a peaceful retreat with modern updates and room to grow, this property is the perfect place to call home! (id:43934)
Lot 7 Giroux Street
The Nation, Ontario
OPEN HOUSE this Sunday January 11th between 2:00 pm to 4:00 pm at TMJ Construction's model home located at 136 Giroux St. in Limoges. Welcome to the Chambly II model by TMJ Construction, a beautifully designed 2-storey new build, offering the perfect blend of modern style, functional layout, and personalized luxury. Featuring an open-concept main floor, this home boasts a spacious living room, dining area, and chef-inspired kitchen ideal for entertaining or everyday family living. A convenient powder room completes the main level. Upstairs, discover a serene primary suite with a walk-in closet and private ensuite bathroom, creating the perfect retreat at the end of the day. Two additional well-proportioned bedrooms share a full bathroom, and the second-floor laundry area with washer and dryer adds unbeatable convenience. This is your chance to make it truly yours buyers will select both interior and exterior finishes, from flooring and cabinetry to siding and fixtures, allowing you to bring your unique style and vision to life. Dont miss this rare opportunity to own a fully customizable, move-in-ready home tailored to your taste and lifestyle. Pictures are from a previously built home and may include upgrades. Taxes not yet assessed. (id:43934)
190 John Street N
Arnprior, Ontario
Ideally located just steps from downtown Arnprior, 190 John Street North offers exceptional flexibility, space, and long-term potential. This well-maintained 2-storey century home features 4 bedrooms plus a den, 3 full bathrooms, and a layout that adapts easily to multigenerational living, home based business use, or future investment possibilities in a desirable downtown-adjacent location. Its proximity to downtown and adaptable floor plan make it a compelling option for those seeking live/work flexibility or exploring future rezoning opportunities, subject to municipal approvals. A charming wraparound porch with accessible ramp leads into a bright 3-season sunroom, perfect as a welcoming entry or transitional space. From here, a separate main-floor entrance opens to a bedroom with an accessible full bathroom, along with an additional den or potential fifth bedroom with its own bathroom and staircase access - ideal for extended family, guests, or a private workspace. The main living areas showcase timeless character and generous proportions, including a sun-filled living room, formal dining area, and a spacious eat-in kitchen with stainless steel appliances and ample cabinetry. Main-floor laundry with stackable washer and gas dryer adds everyday convenience. A second staircase from the front foyer leads upstairs to three generously sized bedrooms, all with ample closet space, and a third full bathroom, creating a comfortable and private family level. Freshly painted throughout, the home blends classic craftsmanship with practical updates .Outside, enjoy a large fenced backyard with deck, ideal for entertaining or gardening, along with a versatile outbuilding suitable for storage or garage use. Within walking distance to downtown shops, schools, parks, the hospital, beach, and with easy highway access, this property offers charm, flexibility, and outstanding location potential. (id:43934)
19 Mowat Street
Ottawa, Ontario
Great area location near CSIS, CSE, NRC, other office towers, Gloucester City centre shopping area, and LRT. All types of shopping just minutes away. This home is located on a quiet street with a large fenced lot that back directly onto Kinsman Park with gate access and with no rear neighbours. Three bedroom, 2 full bathroom all brick home, with a recreation room, and workshop in the basement along with a utility room and laundry area. The recreation room could be used as an additional bedroom. The bedroom off of the main floor entrance is being used as an office/den but could easily be converted back to a bedroom. "L" shaped dining and living room , wood burning FP, and large picture LR window. Hardwood floors on main level. Eat-in kitchen overlooks the fenced rear yard which includes a storage shed and screened in animal play area. Access to basement stairs and exit to rear yard and garage are off of the kitchen. There is a cold storage room under the front entrance steps. Oversized, detached garage [ 21'-8" x 18'-4" ] built in 2008 has a 10ft wide entrance door plus a man door. Lots of storage area plus room for a large truck, complete with a power garage door opener, hydro, and can easily be winterized. Replaced high efficiency furnace in December 2022 has recently been serviced. Owned HWT was replace in 2019. The roof, hydro panel, and central air conditioner have also been replaced. Windows are PVC. This home is perfect for first time home buyer or a young family. Close to transit and all shopping amenities, and schools. (id:43934)
702 Cedar Hill Road
Mississippi Mills, Ontario
Welcome home! 702 Cedar Hill Side Road is a beautiful 3 bedroom, 2 full bathroom bungalow with attached garage that sits on over a half acre of wooded privacy. This property is an ideal home for a young family, downsizer or anyone looking to have a beautiful and private property. The main floor has a great layout with large principle rooms, a separate living room w fireplace, dining area and an open concept kitchen. The main floor is also home to two great sized bedrooms and a full 4 piece bathroom. The lower level is fully finished with a large family room, bedroom, full 3 piece bathroom, laundry area and separate storage areas. Access your large attached garage by either the main level or direct stairwell to the basement. The property has a great sized deck off the main floor along with patio area that includes a hot tub and also a floating deck to entertain and host your friends and family. Don't miss this opportunity! New windows (2020), propane furnace (2023), Roof (2015), AC (2017) (id:43934)
30 Ellery Crescent
Ottawa, Ontario
Welcome to 30 Ellery Crescent, a lovely 3 bedroom, 1.5 bathroom home located on a corner lot in the heart of Lynwood Village, Bells Corners. Lovingly maintained by the same owner for 56 years, this property sits on a quiet, child-friendly street. The L-shaped living and dining room features a brick-surround wood-burning fireplace and is enhanced by a large picture window that fills the space with natural light. The adjacent kitchen, updated in 2015 and featuring cork flooring, quartz countertops, ample cabinetry, and room for a breakfast table, provides both function and warmth (fridge replaced in 2021). Three well-proportioned bedrooms and a renovated four-piece bathroom with quartz counters and a linen closet complete the main level, where strip oak hardwood flooring flows throughout most of the space. The lower level offers exceptional versatility, including a spacious recreation room a legal egress window, a laundry area with bar top and sink, and a den that could easily serve as a fourth bedroom, complete with its own two-piece bath. Additional features include a storage room with built-in shelving and a utility room with tiled flooring and space for a workshop. Outdoors, the private back and side hedged yards with slate patio provides the perfect setting for relaxation or entertaining, while the carport offers extra storage convenience. Notable updates include roof (2018), furnace and A/C (2015, contract to be paid out by the seller before closing upon request), hot water tank (2015, rented), washer and dryer (approx. 2020), gutter covers (2013), windows, and central vacuum with attachments. Ideally situated just steps from the Entrance Pool, the NCC Greenbelt with miles of trails, and within walking distance to schools, churches, shops, restaurants, and all the amenities of Bells Corners, this home offers both comfort and convenience. Quick closing is available! (id:43934)

