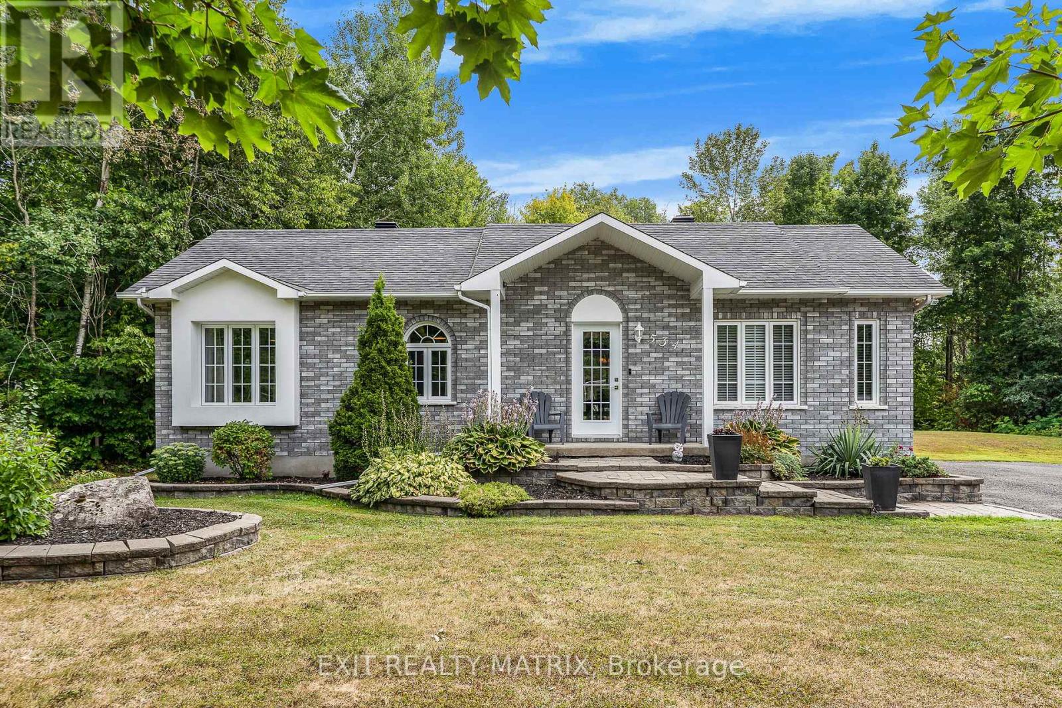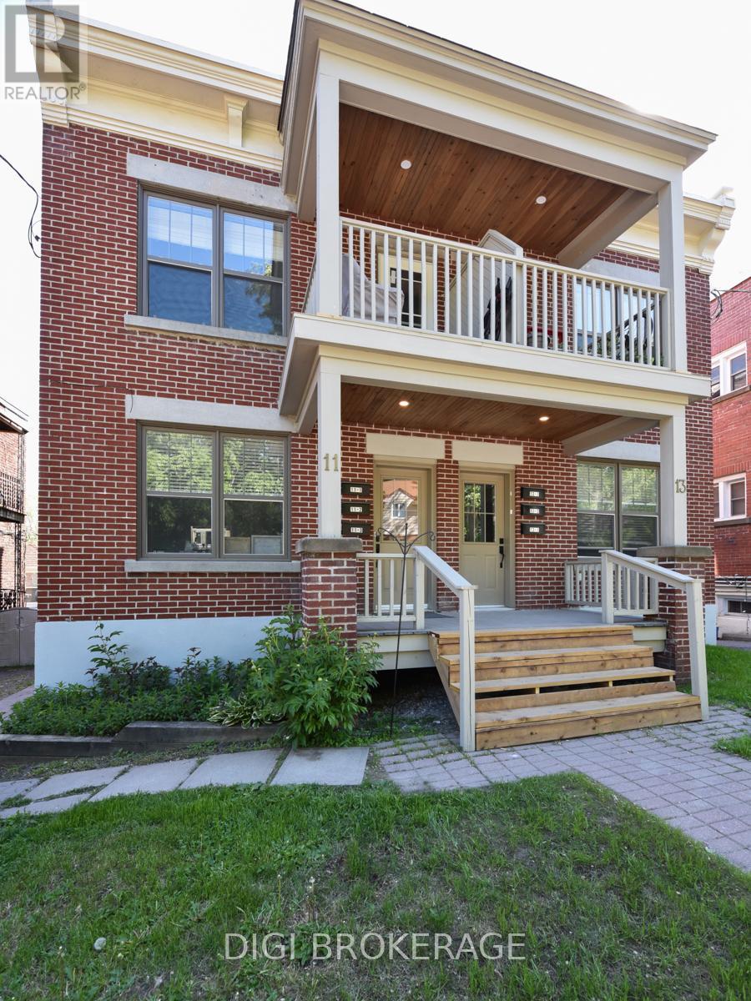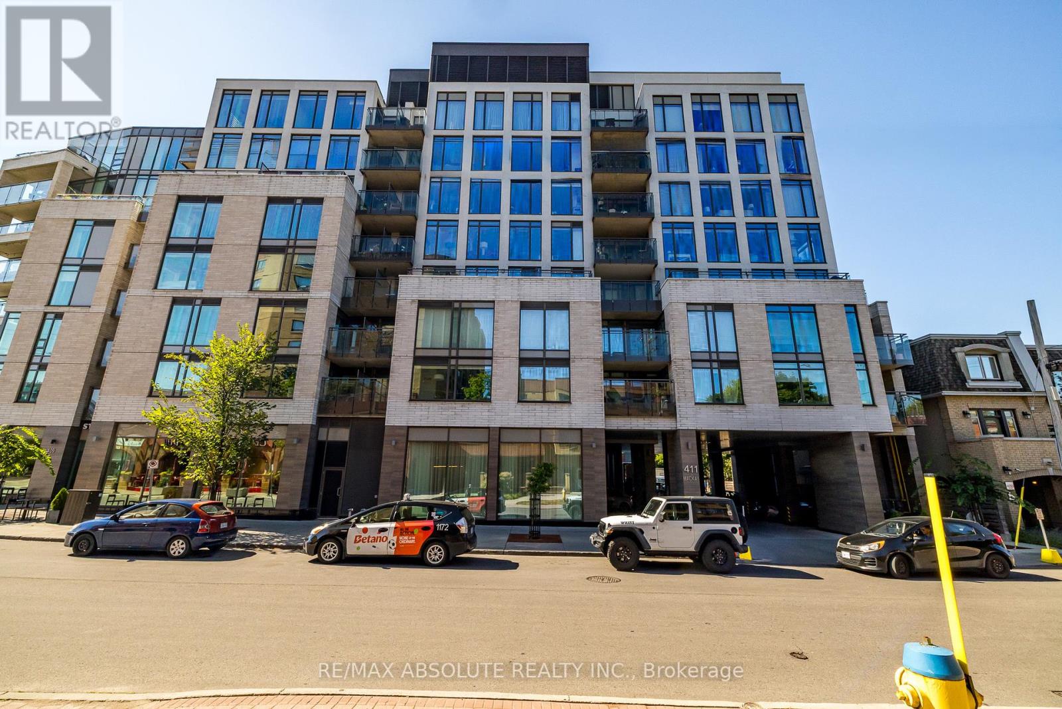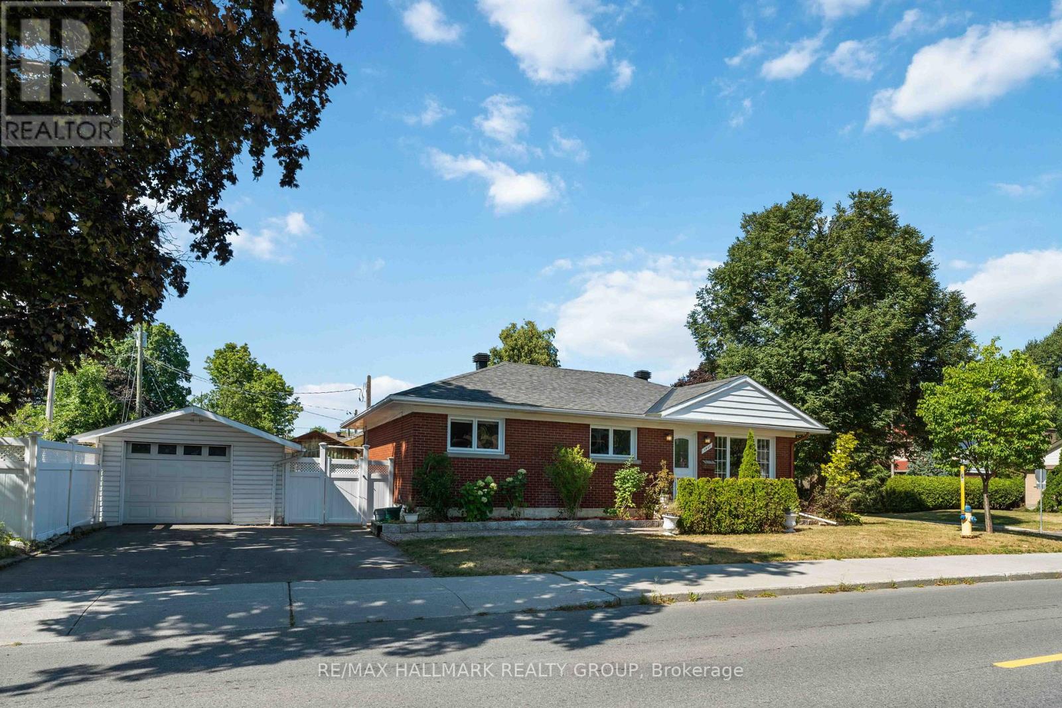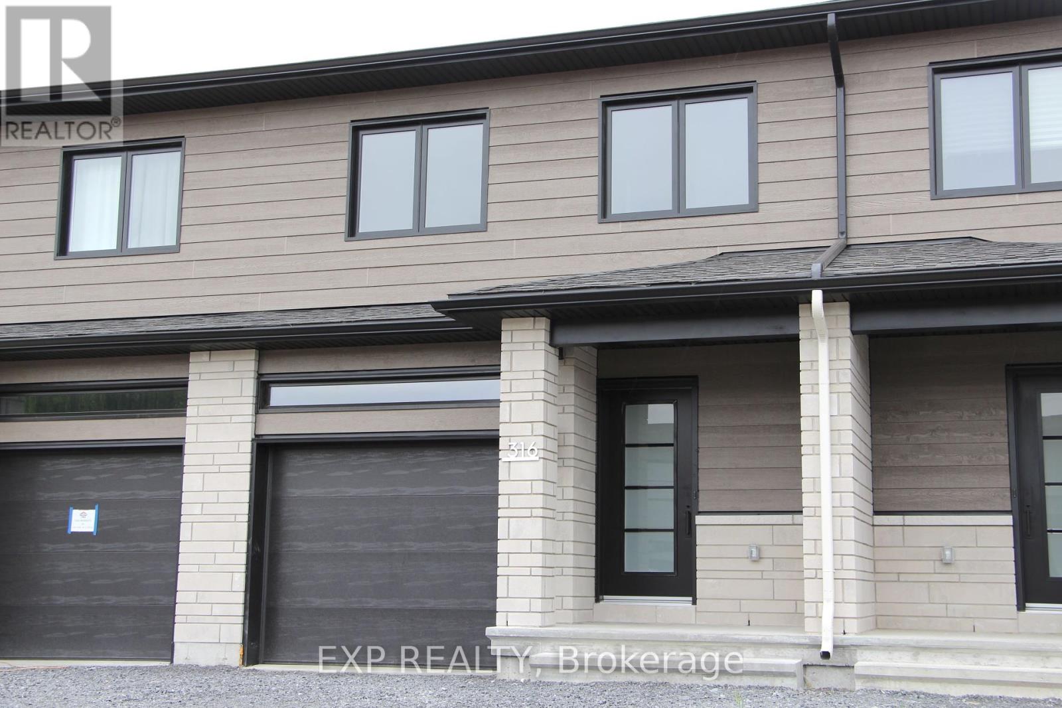We are here to answer any question about a listing and to facilitate viewing a property.
299 Arlington Avenue
Ottawa, Ontario
Lovely century home with a great potential. Property is in great shape, but needs updating. It is vacant and available for immediate possession. Main floor kitchen, dining room, living room and a den. Lovely patio in the backyard with grape leaf canopy and a garden. Three bedrooms on the second level. Small den on the second floor with a balcony. Two four-piece bathrooms, 1 one-piece bath on the main level. Storage and utility room as well as a large rec room in the basement. One parking in the front of the house. (id:43934)
164 Baillie Avenue
Ottawa, Ontario
Welcome to your year round waterfront retreat in the heart of Constance Bay. This spacious custom-built home offers the perfect blend of comfort, function, and lifestyle. Lovingly maintained by the original owners, with direct beach access and stunning views of the Ottawa River. Watch the sun rise over the water, or step out to paddle, swim, or snowshoe right from your backyard. Inside, you'll find a well-designed layout on the main floor with 9 foot ceilings and a bright, open living space with thoughtful upgrades throughout. The kitchen and adjoining family room open onto a large deck - ideal for entertaining or taking in the view with your morning cup of coffee. The formal living and dining rooms are filled with natural light, and a central loft makes the perfect home office or reading area. Upstairs, the spacious primary suite features a walk-in closet and a huge ensuite. Three additional bedrooms share a full bath, perfect for family or guests. The full, unfinished basement offers loads of storage. A private in-law suite above the garage, complete with its own separate entrance adds flexibility for multigenerational living, guest space, or rental income. Main home is 4 bedrooms and the in-law suite provides 2 additional bedrooms. The nearby village offers restaurants, shops, walking trails an LCBO outlet and more. Whether you're looking for peace and quiet or a vibrant outdoor lifestyle, this property offers both. (id:43934)
534 De La Bergerie Road
Champlain, Ontario
Riviera Estates Gem First Time on the Market! Pride of ownership shines through in this well-cared-for bungalow, offered for the very first time by the original owners. Nestled on a private 1-acre lot in the sought-after Riviera Estates of L'Orignal, this home offers comfort, space, and functionality. The main floor features hardwood floors in the living area, a bright eat-in kitchen with ample counter space, three bedrooms, and a full bathroom conveniently combined with laundry. The fully finished basement is an entertainers dream, complete with a custom bar area, pool table, and cozy natural gas fireplace. A private room provides flexibility as a home office, hobby room, or extra storage, while additional storage areas keep everything organized. Outside, enjoy a paved driveway, two storage sheds, and a private backyard with a treed portion, perfect for relaxation or family gatherings. A rare opportunity to own a property in this desirable neighborhood! Don't miss your chance to make it yours! Long list of inclusions include appliances, riding Lawn tractor, Windows, Doors, Roof, A/C & Furnace has been replaced in the last 10 years. (id:43934)
2140 Valley Street
North Stormont, Ontario
Move-in ready & renovated 3-bedroom bungalow! Updates include upgraded 200-amp electrical service, all-new plumbing including sewer lateral, new roof with 1/2 plywood, full ice shield, and added subfloor throughout the main level. On the main floor enjoy a brand-new kitchen, 5piece bathroom with main floor laundry, new doors, trim, and flooring throughout, plus a replaced patio door. The partially finished basement offers a new 3-piece bath with washer and dryer connections rough in plumbing for future kitchen and 2 roughed-in bedrooms with new egress windowsperfect for future in-law or guest space. Outside, enjoy a new deck, new patio walkway, detached 2-car garage (24'X24'), carport, and plenty of parking. The large, private backyard is ideal for entertaining or relaxing. A beautifully updated home just unpack and enjoy! (id:43934)
505 - 130 Water Street
Gananoque, Ontario
Penthouse-Level Condo with Stunning St. Lawrence River Views. Experience luxury waterfront living in this top-floor condo unit, where modern elegance meets effortless comfort. Located in a newly built (under five years old) condominium, this stunning home offers breathtaking river views, premium finishes, and thoughtful design throughout. Soaring 10-foot ceilings and floor-to-ceiling windows create an airy, light-filled space. The open-concept living and dining area is anchored by a sleek gas fireplace, while motorized blinds and invisible screens allow for comfort and uninterrupted views. The chefs kitchen boasts quartz countertops, stainless steel appliances, including a beverage fridge, and a spacious 8-1/2' long island complete with a granite sink and breakfast bar. Step onto the private balcony, complete with a natural gas BBQ, and take in the sunrise over the river. The spacious primary suite offers a walk-in closet and a beautifully tiled ensuite with walk-in shower. An office or second bedroom is conveniently located near the main full bathroom. Luxury vinyl plank flooring runs throughout, complementing the high-end finishes. Enjoy both sunrise and sunset from dual outdoor spaces one balcony overlooking the water and a back patio for peaceful evening relaxation. Dedicated underground parking adds convenience, while outdoor amenities include a beautiful reflecting pool in the courtyard for summer enjoyment. Nestled in the picturesque town of Gananoque, this condo offers more than just a home it's a lifestyle. Explore waterfront parks, local bakeries, pubs, museums, and the renowned 1000 Islands Playhouse. Take a scenic tour with the Gananoque Boat Lines or browse the local farmers market. Designed for those who appreciate quality, comfort, and an unmatched waterfront setting, with a quick closing available. Schedule your private tour today! (id:43934)
2072 Dunollie Crescent
Ottawa, Ontario
Located in Morgans Grant, this lovely 3 bedroom, 3 bath townhome with finished lower level has exquisite decor. Open plan living & many updates from decor through to appliances, furnace & more. Move-in & enjoy the birch hardwood & tile flooring throughout the main level & soft grey paint palette. Location of this home is ideal, on a quiet street & steps to Dunollie Park & J. Donahue Public School. A short walk to high-tech, many parks, shops, rec center & bus service. Pretty front porch with new front door with inset window & black handle. Porcelain tiled foyer has an updated crystal chandelier & access to a 2 piece powder room with updated mirror & light fixture. Spacious living & dining room has recessed lighting & a tall 3 pane window allowing natural light into the room. Kitchen has an extended island, perfect for entertaining, meal preparation & storage. Features include upgraded light cabinets, subway tiled backsplash, pot drawers, tile flooring & updated high quality S/S appliances.There is also a spacious eating area with vaulted ceiling & patio door to deck & fenced backyard (no right of way). It is presently being used as a home office. Curved staircase with decorative niche & chandelier takes you to the 2nd level. Primary bedroom has upgraded birch hardwood flooring that continues into the walk-in closet, light neutral decor, a big window with views of the backyard and a 4 piece ensuite. White vanity with drawers is complemented by a chic mirror, updated light fixture, tile flooring, roman tub with tile surround & a separate shower. 2 more good-sized bedrooms, each with double windows with blinds & double closets. Main bath is close by & it has a combined tub/shower with tile surround & flooring. Finished lower level is great space for movie nights, play and an office. Lovely fenced backyard has plenty of room for gardens, play and enjoying time with family & friends. No right of way in backyard. Furnace 2025, A/C 2019. 24 hours irrevocable on all offers. (id:43934)
11-1,2,3; 13-1,2,3 - 11 & 13 Acacia Avenue
Ottawa, Ontario
Fully renovated 6-plex apartment building on storied Acacia Ave at the entrance to Rockliffe Park. New bathrooms, kitchens, flooring, fridges, dishwashers, washer-dryers, microwaves and hot water tanks in all units in winter of 2021. New wiring and plumbing throughout. Building fully occupied with young professionals. Average lease length of 2 years, creating ample opportunity to increase rents to market value without additional capital improvements. Annual gross income of $143k. NOI of $121k. Electric heat, separate meters for each unit, tenants pay hydro. Two 1 bedroom garden-level walkout units with their own green space. Two 1 bedroom 1st floor units with private, west facing decks. Two 1 bedroom and den 2nd story units with private, east facing decks. Units rent from $1,800/ month to $2,200/month. Parking for 6 cars in adjacent lot. Rent roll for all 6 units available. Finacial statements prepared by accounting firm available, recent survey available. Safe, popular, leafy neighbourhood with many attractive amenties within short walking distance, including Metro, LCBO, Starbucks, Bridgehead, Pet Value, restaurants and specialty shops. Bike and jogging paths, and winding, secluded streets of Rockliffe Park only a stones throw away. Great location and excellent investment opportunity. (id:43934)
118 Hunts Road
Laurentian Hills, Ontario
Welcome to this cozy and well-maintained 3-bedroom, 1-bath home located on a quiet, low-traffic street perfect for those seeking peace and privacy. Nestled on a large lot with mature trees and tons of outdoor space, this property offers the ideal blend of rural charm and everyday convenience. Enjoy the bonus of a detached, heated 2-car garage, perfect for storing vehicles, tools, or even setting up a hobby space or workshop. Whether youre a first-time homebuyer, downsizing, or looking for a private retreat, this property has all the potential to be your next perfect move. (id:43934)
668 Bronze Copper Crescent
Ottawa, Ontario
OPEN HOUSE THIS SUNDAY 2-4PM! Welcome to 668 Bronze Copper, a stunning new build located in the highly desirable Richmond Village. This beautifully designed 2025 home offers the perfect blend of modern luxury and practical living.Step inside through the covered front entrance to a spacious, welcoming interior featuring soaring vaulted ceilings and durable luxury vinyl plank flooring throughout the main flooring including the kitchen, living, dining, and foyer areas. The designer eat-in kitchen is a chefs paradise, with quartz Caesarstone Golden Sky countertops, sleek stainless steel appliances, a stylish subway tile back-splash, and custom tall cabinets for ample storage. The main level also includes a convenient powder room and elegant solid core doors throughout. Upstairs, you'll find three generous bedrooms, including a primary retreat with a full walk-in closet and a spa-like 3-piece ensuite featuring quartz vanity and walk-in shower. The second-floor laundry adds everyday convenience. The fully finished basement provides versatile space with a fourth bedroom that can be used as a family room or guest suite. This property also features three full bathrooms with quartz vanities, combining comfort and style. Additional highlights include custom window coverings, an auto garage door opener with inside access, EV conduit in the garage for electric vehicle charging, and numerous upgrades purchased at the time of construction. Enjoy outdoor recreation just a short walk away at Richmond Centennial Golf Course, Babe MacRae Park, and Meynell Park. This popular Majestic floor plan offers approximately 1,700 sq ft above grade an ideal balance of modern elegance and practical living. Visit the property website for more info and full property videos. Don't miss this fantastic opportunity to make this exceptional home yours! (id:43934)
209 - 411 Mackay Street
Ottawa, Ontario
2 BED, 2 FULL baths, flooded with light from the Southern exposure in the heart of Beechwood Village, the Beverly Hills of Ottawa! This modern, Minto built, LEED building is chock-full of amenities - gym, party room, games room, BBQ area, guest suite, meeting room, bike storage, and more! U/g parking spot and storage locker included on the same level. Good sized balcony, fully covered - great for cushions! LVT flooring throughout, stainless appliances, quartz counter tops, washer/dryer off kitchen. Triple wide closets in both bedrooms. Starbucks, LCBO, Metro, Clocktower, Royal Oak and many more restaurants right on your doorstep, or a short walk. Enjoy watching Cricket at Rideau Hall, stroll down to Tavern on the Falls, or enjoy the Farmer's Market at the Field House in Stanley Park. Walk-able to downtown and the By-Ward Market. Some photos have been virtually staged. Ameneties are all on the same floor as unit. (id:43934)
1921 Navaho Drive
Ottawa, Ontario
Welcome to this beautifully updated 4-bedroom Campeau bungalow, ideally situated on a spacious corner lot in a sought-after, established neighborhood. The bright and inviting living room features a marble-tiled wood-burning fireplace and custom solar blinds, while the stylish kitchen offers granite countertops, a 10" deep sink, and stainless steel appliances. The main bathroom has been tastefully updated with a modern walk-in shower. The finished basement provides a large family room, fourth bedroom, renovated 3-piece bathroom, ample storage, and a generously sized laundry room offering excellent potential for an in-law suite. Additional highlights include engineered hardwood in the living room and hallway, freshly painted bedrooms (2025), updated bedroom flooring (2025), and beautifully refreshed landscaping (2025). Key updates also include windows and doors (2010), furnace (2011), Roof (2009), PVC fence (2009), and a bay window in the dining room (2017). This home is conveniently located within walking distance to NCC paths, parks, schools, Algonquin College, College Square, and public transit. (id:43934)
316 Hazel Crescent
The Nation, Ontario
OPEN HOUSE this Sunday August 31st from 2 p.m. to 4 p.m. at TMJ Construction's model home located at 136 Giroux St. in Limoges. Welcome to Terra Nova I. This thoughtfully designed townhome where luxury and practicality come together seamlessly. The bright, open-concept layout features a spacious kitchen with quartz countertops, cabinets extended to the ceiling and sleek black handles. The generous living room flows effortlessly into the dining area, which leads to a private outdoor terrace ideal for entertaining. Stylish pot lights throughout the main floor enhance the elegant finishes, while central AC ensures year-round comfort. Upstairs, you'll find three comfortable bedrooms, including a master suite with walk-in closet for added convenience. A well-placed laundry room on the second floor makes laundry day a breeze, eliminating the need to climb multiple flights of stairs. The main bathroom features a modern bath base with ceramic walls, and the basement comes with a plumbing rough-in, offering future potential for customization. From top to bottom this house is filled with thoughtful upgrades and refined details, providing the perfect environment for creating lasting memories. Located in the thriving community of Limoges, you'll be just steps from the brand-new sport complex, the serene Larose Forest, and the exciting Calypso Park. Don't miss the opportunity to make this beautiful townhome yours! Schedule your showing today! (id:43934)



