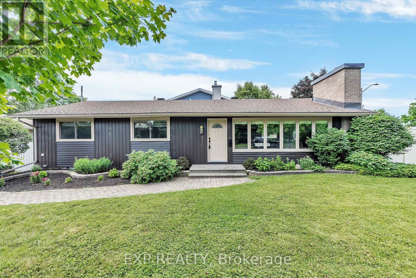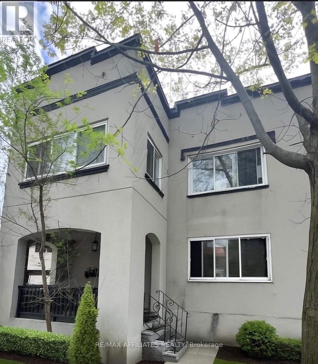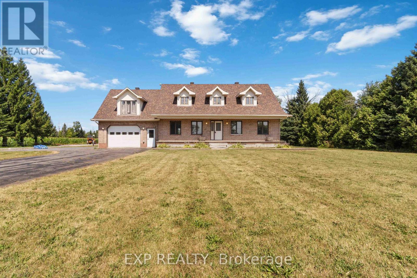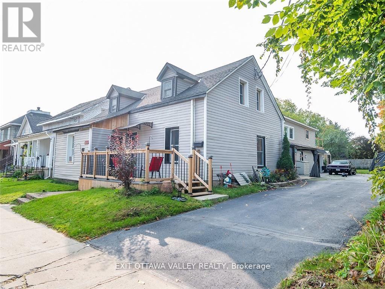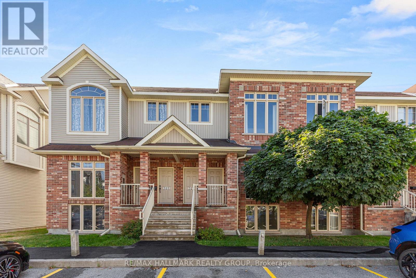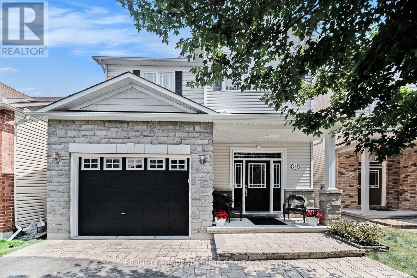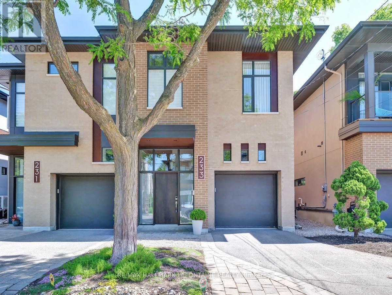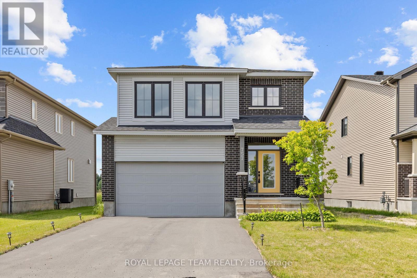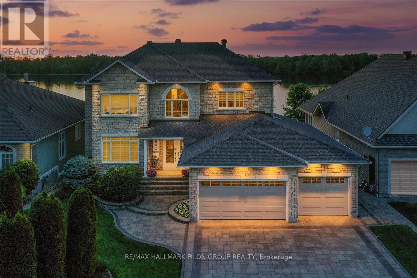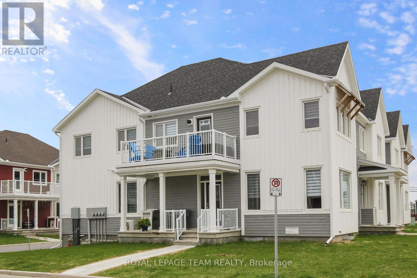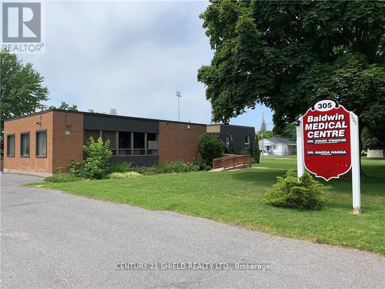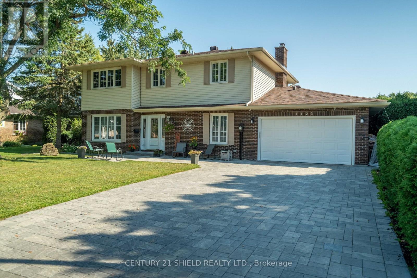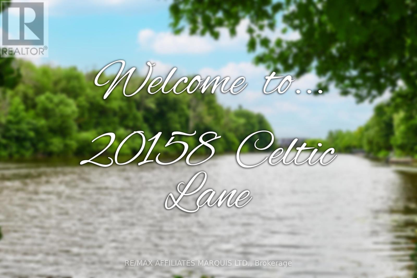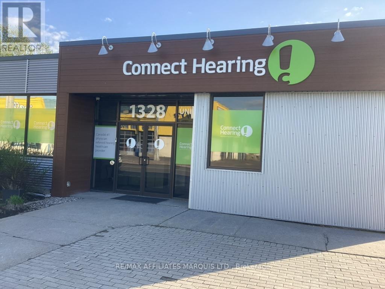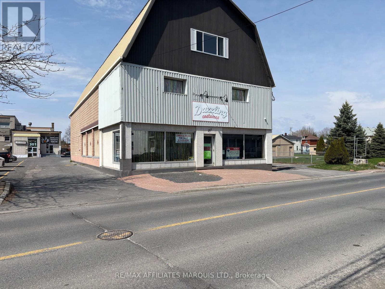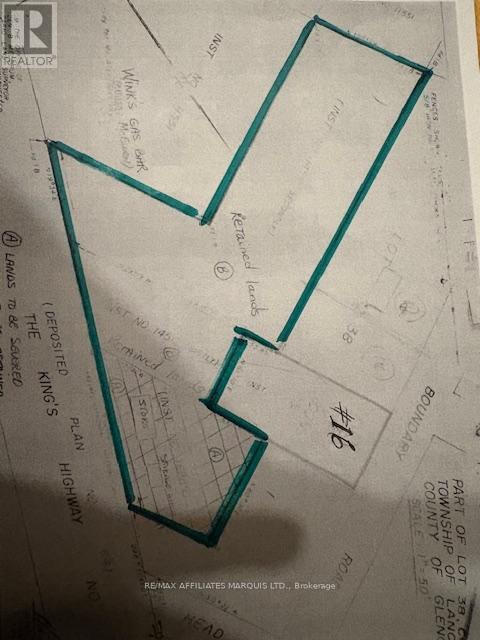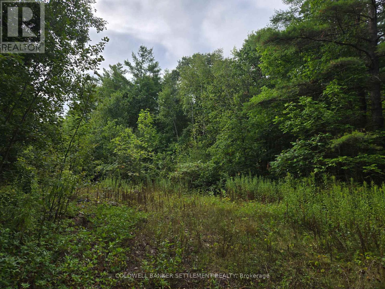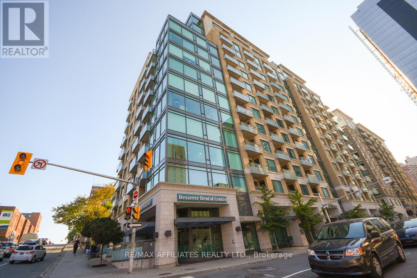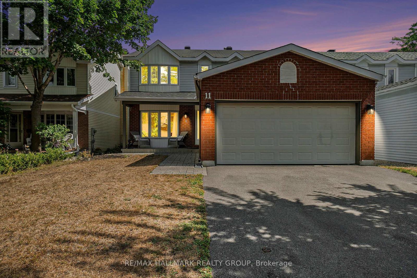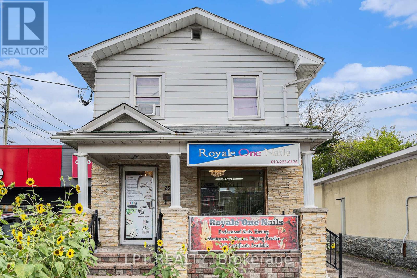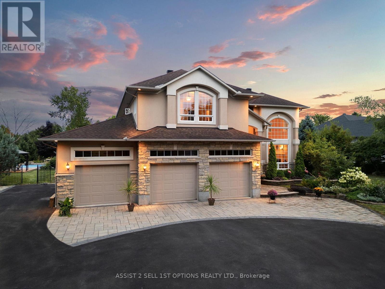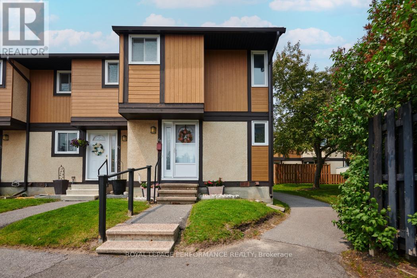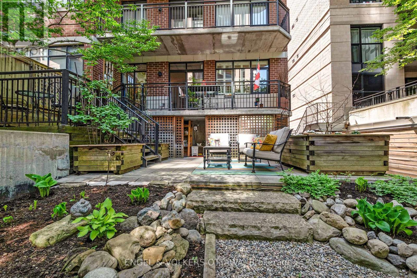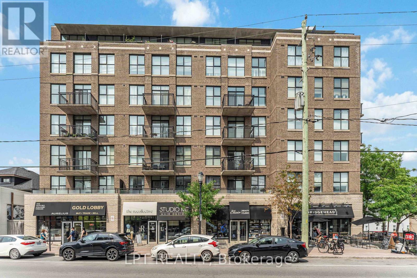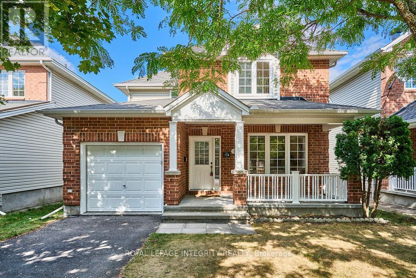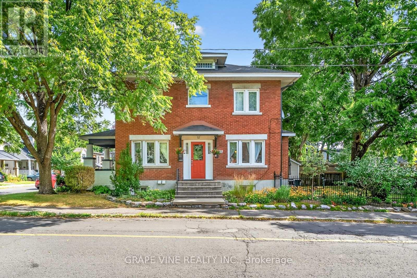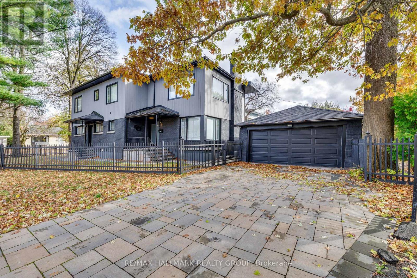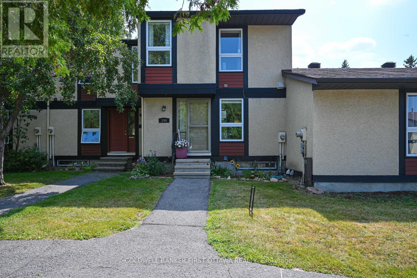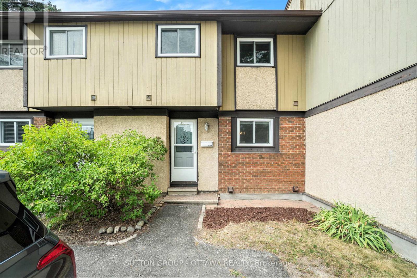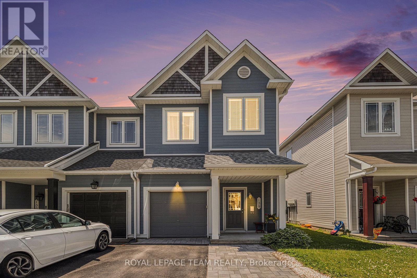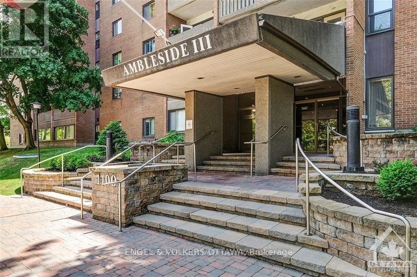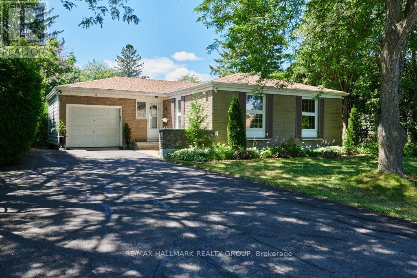We are here to answer any question about a listing and to facilitate viewing a property.
936 Blythdale Road
Ottawa, Ontario
Tastefully updated 2-bedroom bungalow located in the highly sought-after Glabar Park neighbourhood, close to highway access, parks, and amenities.This charming home features numerous updates throughout, including smooth ceilings, all-new lighting, and luxury vinyl tile (LVT) flooring across the main level. The expanded primary suite offers generous closet space and a stunning five-piece ensuite bathroom, complete with a soaker tub, an oversized glass-enclosed shower, a custom vanity, and elegant tile work.The kitchen has been recently refinished with new appliances and stylish finishes. Adjacent to the kitchen is a dedicated dining area and a spacious living room perfect for relaxing or entertaining.The fully finished basement includes a second full bathroom and offers flexible space that can be used as a large recreation room or easily converted into an additional bedroom.Situated on a desirable corner lot, the home features a three-season enclosed area just off the kitchen, leading to a fully fenced backyard with an above-ground pool ideal for summer enjoyment.Dont miss this incredible opportunity to own a beautiful bungalow in a fantastic location! (id:43934)
2 - 320 Laurier Avenue E
Ottawa, Ontario
This spacious 4 bedroom apartment features upgraded flooring, bathroom, kitchen and more! It is located in the highly desirable Sandy Hill neighbourhood, just a stone's throw away from the University of Ottawa. With its convenient location, this apartment is perfect for students, or anyone who wants to be close to the action. The large living room is perfect for lounging, The kitchen is fully equipped with all the appliances you need to whip up a gourmet meal, including a fridge, stove, and dishwasher. The four bedrooms are all generously sized and offer plenty of natural light. (id:43934)
760 Aurele Road
Casselman, Ontario
Welcome to your spacious countryside retreat in Casselman! This expansive property on a generous 0.85-acre lot offers a total of 6 beds and 4 baths and is conveniently located close to Casselview Golf and Country Club. The home features cathedral ceilings and a separate loft, which includes a kitchenette with a fridge and its own private entrance through the garage. The fully finished basement is configured as a separate in-law suite, complete with its own private laundry facilities and a private entrance through the back of the property. This versatile layout provides ideal privacy for a multi-generational family or potential rental income. With Casselman experiencing significant growth and a steady rental market, this property presents an excellent investment opportunity. Potential buyers may be able to explore the possibility of commercial re-zoning with the Municipality of Casselman. Buyers should conduct their own due diligence with the municipality to determine the feasibility of any changes to the property's zoning. Recent updates include a new propane furnace (2014), new hot water tank (2014), fresh paint (2023), and new carpet on all stairs (2023). (id:43934)
444 Isabella Street
Pembroke, Ontario
This home truly has it all for a growing family! Situated on a beautiful lot, it offers 6 bedrooms and 2 full bathrooms a rare find for size and layout. The oversized attached double garage provides plenty of storage and parking, while the new roof (2025) adds peace of mind. Inside, you'll find a main 200-amp panel, additional features include a WETT-certified woodstove, natural gas hookup in the kitchen (conveniently located behind the fridge), and vents professionally cleaned in 2024. With its prime location within walking distance to the college, this property is not only perfect for family living but also an excellent investment opportunity for student accommodations. Homes with this combination of space, location, and updates don't come on the market often don't miss out! (id:43934)
7 - 325 Elite Private
Ottawa, Ontario
This spacious and versatile 2-bedroom condo offers a rare loft-style design with multiple living spaces, perfect for today's flexible lifestyle. Bright and airy, the main level features an open-concept kitchen, dining, and living area with oversized windows that fill the space with natural light. The open loft design adds character and provides a wonderful vantage point that overlooks the lower level. Convenient in-unit laundry is also located on this floor. Downstairs, you'll find a second living room ideal for a family room, media space, or home office, along with two comfortable bedrooms and a full bathroom. This level also offers plenty of storage, ensuring functionality meets style. The thoughtful floor plan creates a natural separation between entertaining and private spaces, making it both practical and inviting. With one parking space and low-maintenance condo living, this home is ideal for first-time buyers, professionals, or those looking to downsize without compromise. Nestled in the desirable community of Barrhaven, you're just minutes from schools, shopping, restaurants, parks, and public transit, providing both convenience and lifestyle at your doorstep. (id:43934)
1847 County Rd 7 Road
Prince Edward County, Ontario
Heres 1847 County Rd 7 in Prince Edward County my kind of place.The truth is if you've been craving waterfront, space, and peace, this checks every box.Set on just under 3 acres along Adolphus Reach where the Bay of Quinte meets Lake Ontario this 4-bed, 2-bath home gives you big water views and phenomenal fishing right out front. Inside, light pours in from wall-to-wall windows, so the scenery is part of your day from sunrise to sunset.Want options? Use it as your full-time home or your easygoing lake-house retreat.What I love:Solar panels with a microFIT program paying ~$10K/year (per seller)A 3-car garage for boats, toys, and tools Three outdoor sitting areas morning coffee, afternoon shade, sunset wineBright, open living spaces that make entertaining simple Location is dialed in, too. You're 10 minutes to trendy local shops and the Glenora Ferry hello, winery tours. Its the County lifestyle without giving up convenience.The best part? You don't have to choose between privacy and play. Here, you get both quiet days, starry nights, and the water always within reach.If you've been waiting for a sign to make the move, this is it.Come see 1847 County Rd 7. Everything you want is right here on the shore. (id:43934)
276 Big Dipper Street
Ottawa, Ontario
Striking and stylish, this modern 4-bed, 3-bath freehold in Blossom Park offers thoughtful upgrades, tons of natural light, and a layout that's perfect for growing families. From the two-sided see-through fireplace that anchors the open-concept living space to the nearly floor-to-ceiling windows at the back of the home, every detail is designed to impress. The kitchen blends bold green cabinetry with stainless appliances and a large island with seating ideal for casual breakfasts or entertaining. Upstairs, find four spacious bedrooms, including a bright primary retreat with a walk-through closet and spa-like ensuite featuring a soaker tub, glass shower, and dual vanity. With a full-sized unfinished basement and a fully fenced yard, there's room to grow, inside and out. (id:43934)
54 William Street W
Arnprior, Ontario
Smart Start for First-Time Buyers! Live in One Unit, Rent Out the Other!Fantastic investment opportunity in the heart of Arnprior. This well-maintained two-storey duplex is ideal for first-time buyers looking to enter the market with built-in rental income. Live in one unit and rent out the other, a great way to offset your mortgage while building equity. Each spacious unit features 3 bedrooms, 1 full bathroom, in-unit laundry, and dedicated parking. With a functional layout and solid rental potential, this property also suits multi-generational living or long-term investors.Set on a generous lot in a prime central location, you're walking distance to schools, parks, shopping, and Arnprior's popular restaurants and cafes.Across the street, enjoy direct access to the Algonquin Trail a 296 km multi-use trail perfect for biking, jogging, dog walking, snowmobiling or snowshoeing. A rare chance to own a versatile, income-generating property in one of Arnprior's most desirable neighbourhoods. Please note: To respect the privacy and comfort of the current tenants, interior photos are not available, however, a detailed floor plan has been provided. (id:43934)
295 Harthill Way
Ottawa, Ontario
Make yourself at home in Barrhaven with this beautiful detached 2-storey home in the neighbourhood of Fraser Fields, Heritage Park. Built in 2011 by Holitzner Homes, this Mulberry Model (2,366 sq ft living space) is both stylish & practical, inside & out. You'll love the front porch; pull up a chair & relax with your morning coffee or evening glass of wine. The stone exterior, interlock landscaping & mature trees provide great curb appeal. Enjoy the benefits of the widened driveway, generous sized garage and fully fenced, landscaped backyard with patio area for outdoor dining. Step into the impressive foyer with its grand windows & staircase open to the 2nd floor. There's room here to greet guests & to accommodate your family's "stuff." Make meals & memories in the upgraded kitchen: generous amount of cupboards, an expanse of quartz countertops, double sink & touch faucet. The homeowners have stylishly updated this home with custom lighting, hardwood & luxury engineered flooring throughout. Other upgrades include new roof in 2022. The living room offers great space for activity & entertaining. Main floor family room is a real highlight with its fireplace, large windows and cozy atmosphere. Primary bedroom is your retreat - room for a king-sized bed with space to spare! There's a fireplace for extra comfort & a lovely 4-piece ensuite bathroom with double linen closet. But wait until you see the dressing room - a dream 10x10 ft walk-in closet - enjoy natural light from the large window & the space to pamper yourself. With 2 more bedrooms, family bathroom & laundry room upstairs, this home is beautiful, spacious and move-in ready. Settle into this great neighbourhood and enjoy its many amenities: Clark Fields, excellent schools, bike paths, dog-walking trails, proximity to shopping centers, Costco, public transit & easy access to Hwy 416 for your work commute. List of upgrades available. (id:43934)
233 Carleton Avenue N
Ottawa, Ontario
Located in the vibrant Champlain Park, this 4 bedroom, 3.5 bath semi is the epitome of modern open concept living. Flooded with natural light, the foyer leads you to the combined living/dining areas. Stylish oak hardwood throughout main & 2nd floors. Many great features including high ceilings, chic fireplace, built-in storage and pot lighting. Fabulous gourmet kitchen with big island/breakfast bar; ceiling-height sleek cabinetry, quartz countertops & SS appliances. Contemporary open riser staircase leads to the 2nd level w/luxurious primary bedroom w/walk-in closet & 5 pc deluxe ensuite with double sinks, granite counters, walk-in shower & soaker tub. Three additional bedrooms on this level, convenient laundry room & 4 pc bath. The fully-finished lower level offers the perfect setting for family gatherings & entertainment. Outstanding private, landscaped back yard w/BBQ. Check out the swank garage with EV charger. One year lease preferred. Beautiful! (id:43934)
54 William Street W
Arnprior, Ontario
Smart Start for First-Time Buyers! Live in One Unit, Rent Out the Other!Fantastic investment opportunity in the heart of Arnprior. This well-maintained two-storey duplex is ideal for first-time buyers looking to enter the market with built-in rental income. Live in one unit and rent out the other, a great way to offset your mortgage while building equity. Each spacious unit features 3 bedrooms, 1 full bathroom, in-unit laundry, and dedicated parking. With a functional layout and solid rental potential, this property also suits multi-generational living or long-term investors.Set on a generous lot in a prime central location, you're walking distance to schools, parks, shopping, and Arnprior's popular restaurants and cafés.Across the street, enjoy direct access to the Algonquin Trail a 296 km multi-use trail perfect for biking, jogging, dog walking, snowmobiling or snowshoeing. A rare chance to own a versatile, income-generating property in one of Arnprior's most desirable neighbourhoods. Please note: To respect the privacy and comfort of the current tenants, interior photos are not available, however, a detailed floor plan has been provided. (id:43934)
757 Gamble Drive
Russell, Ontario
***OPEN HOUSE SATURDAY AUGUST 30 FROM 2-4PM*** 757 Gamble Drive is a rare offering in Russell where modern architectural vision meets upscale living on an oversized 50x130 ft lot. This home was built to stand apart, with nearly $100K in premium upgrades, 9 smooth ceilings, rich hardwood flooring, and a sunlit open-concept layout designed for effortless entertaining. The kitchen is a true statement piece with waterfall quartz countertops, high-end appliances, and seamless indoor-outdoor flow. The 700 sq ft primary suite is a private sanctuary with a spa-inspired ensuite, offering space and serenity rarely found at this price point. A main-floor office, partially finished basement with full bath rough-in, and abundant natural light throughout round out a home that delivers both function and elegance. For the discerning buyer who values design over repetition. This is the elevated choice. (id:43934)
6373 Radisson Way
Ottawa, Ontario
Tucked away on a cul-de-sac & backing directly onto a wide stretch of the Ottawa River, this remarkable residence offers the perfect blend of luxury, convenience & serenity. Professionally landscaped & thoughtfully renovated, the property delivers a true waterfront experience while still offering suburban comfort. Whether you're sipping coffee on the balcony, watching the morning light dance across the water, or gazing at the forested shoreline on the opposite bank, every day here feels like a retreat. All 3 levels feature soaring 9-ft ceilings. From the white oak hardwood floors & marble fireplace to the custom Laurysen kitchen & spa-inspired primary ensuite, every detail has been carefully considered. High-end JennAir & LG appliances, full elevator, electric blinds, whole-home Generac generator & irrigation system drawing from the river add both luxury & function. The main living area is anchored by a striking family room w/wall of windows framing the river. The adjacent chefs kitchen impresses w/sleek cabinetry, walk-in pantry, pendant lighting & premium appliances. The primary suite is a true sanctuary w/vaulted ceiling & sweeping water views. The ensuite rivals any spa, w/walk-in marble shower, soaker tub, double vanities & heated floors. 2 additional bedrooms each include their own ensuites. The walk-out basement is filled w/natural light. Ideal for a grandparent suite, guest retreat, or income potential, this level features a spacious bedroom w/3pc porcelain ensuite, full bar area, & direct outdoor access. The yard is both low maintenance & lush, designed in alignment w/Rideau Conservation Authority guidelines. With 60ft of deeded waterfront + ownership of an additional 100ft extending into the river itself, the lot offers a rare combination of shoreline & submerged property w/lifetime permit in place. This extraordinary property is a rare offering in Ottawa's east end. Detailed list of recent updates available upon request. Some photos virtually staged. (id:43934)
139 Arthur Street
Arnprior, Ontario
SPACIOUS 2+1 BEDROOM RAISED RANCH ON A 70X198 LOT IN AN AREA OF NEWER HOMES.THE 2 BATHROOMS AND THE KITCHEN HAVE BEEN UPDATED.THERE IS POTENTIAL FOR A 4TH BEDROOM WHERE THE WORKSHOP IS OR AN INLAW SUITE AS THERE IS DIRECT ENTRANVE INTO THE LOWER LEVEL FROM THE BACKYARD.tHE BRIGHT LR/DR HAS PATIO DOORS OUT ONTO AN ENTERTAINMENT SIZE DECK.THERE IS PLENTY OF ROOM IN THE DOUBLE CAR GARAGE AND A SEPARATE GARAGE BEHIND THE DOUBLE IS IDEAL FOR YOUR LAWNMOWER AND EXTRA TOYS.THIS HOME IS VACANT AND POSSESSION IS FLEXIBLE. PLEASE NOT 3 ROOMS HAVE BEEN VIRTUALLY STAGED. (id:43934)
506 Oldenburg Avenue
Ottawa, Ontario
Open House August 24th 2-4. Enjoy this upgraded end unit corner lot property. Welcome to this amazing home, you will feel the pride of ownership. The much desirable double car garage presents a tall ceiling to provide opportunities for additional vertical storage. Elegant gleaming hardwood floors on the main level, sun filled & inviting open concept offering lots of windows. The dining room includes an upgraded chandelier. Beautiful kitchen showcasing granite countertops, food pantry, including s/s appliances, built in microwave & a desirable large island. Three spacious bedrooms including the primary with ensuite, walkin closet and beautiful pendant light, in addition to a generous size open concept loft/den, shared bathroom, laundry room and two linen closets/storages on the upper level as well as a generous size deck/balcony. You will appreciate the comfortable finished basement, ample amount of storage as well as the neutral colour pallet to please everyone's design style. Custom window blinds for privacy. Upgraded railing by builder for interior staircase instead of a wall. Enjoyable front porch with added stairs railing for safety. Basement roughed in for future bathroom (called other for description and measurements). Practical mudroom with tall ceiling adjacent to the garage conveniently located near the powder room. Central air conditioning for additional comfort. Battery for sump pump for additional safety. This home is sure to impress, close to shopping & amenities. Just a beauty, welcome to your new home. Take a moment to review the link for additional pictures and panorama videos. Note the 3rd bedroom is currently used as an office. (id:43934)
24 Helen Street
North Stormont, Ontario
OPEN HOUSE ~ 17 HELEN ST. CRYSLER, ON ~ SAT. AUG 30 ~11AM-1PM. Welcome to the RHONE. This beautiful new two-story home, to be built by a trusted local builder, in the new sub-divison of Countryside Acres in the heart of Crysler. With 3 spacious bedrooms and 2.5 baths, this home offers comfort & convenience The open-concept first floor offers seamless living, with a large living area that flows into the dining/kitchen complete a spacious island ideal for casual dining/entertaining while providing easy access to the back patio to enjoy the country air. Upstairs, the primary features a luxurious 4-pc ensuite with a double-sink vanity, creating a private retreat. The open staircase design from the main floor to the 2nd floor enhances the home's spacious feel, allowing for ample natural light. Homebuyers have the option to personalize their home with either a sleek modern or cozy farmhouse exterior. NO AC/APPLIANCES INCLUDED but comes standard with hardwood staircase from main to 2nd level and eavestrough. Flooring: Carpet Wall To Wall & Vinyl. (id:43934)
44 Helen Street
North Stormont, Ontario
OPEN HOUSE ~ 17 HELEN ST. CRYSLER, ON ~ SAT. AUG 30 ~11AM-1PM. Welcome to the PIEDMONT. This stunning bungalow, to be built by a trusted local builder, is nestled in the charming new subdivision of Countryside Acres in the heart of Crysler. Offering 3 bedrooms and 2 bathrooms, this home is the perfect blend of style and function, designed to accommodate both relaxation and entertaining. With the option to choose between a modern or farmhouse exterior, you can customize the home to suit your personal taste. The interior boasts an open-concept living and dining area, creating a bright and airy space perfect for family gatherings and hosting friends. The primary includes a spacious closet and a private en-suite bathroom, while two additional bedrooms offer plenty of space for family, guests, or a home office. NO AC/APPLIANCES INCLUDED but comes standard with hardwood staircase from main to lower level and eavestrough. Flooring: Carpet Wall To Wall & Vinyl (id:43934)
30 Helen Street
North Stormont, Ontario
OPEN HOUSE ~ 17 HELEN ST. CRYSLER, ON ~ SAT. AUG 30 ~11AM-1PM. Welcome to the BAROSSA. This beautiful new two-story home, to be built by a trusted local builder, in the new sub-divison of Countryside Acres in the heart of Crysler. With 3 spacious bedrooms and 2.5 baths, this home offers comfort, convenience, and modern living. The open-concept first floor is designed for seamless living, with a large living area flowing into a well-sized kitchen equipped with a large island perfect for casual dining. The dining area offers an ideal space for family meals, with easy access to a back patio, perfect for outdoor gatherings. Homebuyers have the option to personalize their home with either a sleek modern or cozy farmhouse exterior, ensuring it fits their unique style. Situated in a family-friendly neighborhood, this home offers the perfect blend of country charm and modern amenities. NO AC/APPLIANCES INCLUDED but comes standard with hardwood staircase from main to 2nd level and eavestrough. Flooring: Carpet Wall To Wall & Vinyl. (id:43934)
305 Baldwin Avenue
Cornwall, Ontario
This affordable unit is the perfect commercial office space for someone starting up or branching out on their own. Featuring a choice of 3 good sized room and a waiting area, this location is ideal for entrepreneurs and professionals looking for an office to service clients. Gas is included. Electrical costs are shared with the other tenants. Plenty of parking. All three rooms (basement units) are available for $1000 or 1 single room for $600. (id:43934)
1123 Stokes Drive
Cornwall, Ontario
Welcome to your dream home in the heart of Riverdale! This incredible 4+1 bedroom, 3.5-bathroom home offers a combination of luxury, comfort, and outdoor bliss. Nestled in a highly sought after neighbourhood, this property is a true oasis, complete with an inviting in-ground pool. This home is ready and waiting for a new family to make it their own. Endless updates including most recently interlock driveway, Pool liner, full bathroom renovation and a large shed. Close to schools, parks, and the St. Lawrence River. 48 Hour Irrevocable on all offers. (id:43934)
20158 Celtic Lane
South Glengarry, Ontario
Welcome to this hidden gem situated on the Raisin River in Lancaster....5 acres of a perfect getaway! This home is only 13 years old and features 3 bedrooms, 2 baths, open concept living-dining-kitchen. on a slab. There is a screened in porch overlooking the river, and an above ground pool. Out door sheds for toys and storage. Fish, Kayak, Water Board and boat right from your back door..... This property has a 5-10 minute river ride to access Lake St Francis via the Raisin River Bridge.Very unique must be seen! (id:43934)
Lot Old Highway 2 Highway E
South Glengarry, Ontario
High area traffic in quaint village of South Lancaster....commercial zoning allows for a variety of uses. Easy access to 401, West Island of Montreal 1 hour, Cornwall 20 minutes. Property across from Flying J and Shell station. (id:43934)
0 Second Depot Lake Road
Central Frontenac, Ontario
2.3 Acre lot close to Depot lakes recreational area. Great opportunity to build your dream home in the heart of the Frontenacs or use as a home base to explore all the area has to offer. Lot abounds hundreds of acres owned by Ministry of Lands and Forests. Township maintained road. Hydro runs by the back of the lot (id:43934)
28084 Highway 41
Greater Madawaska, Ontario
Escape to your private paradise with this extraordinary 91.9-acre off-grid property in Griffith, ON. Offering tranquility, adventure, and sustainable living. The cottage features 5 spacious bedrooms, a versatile upstairs loft with a bathroom that can serve as additional sleeping space or a rec room, and a bright living room with stunning windows overlooking the deck and private, trout-stocked lake. The full unfinished basement provides an opportunity for a workshop and additional storage space. Powered by solar energy, the home offers off-grid living at its finest, while the surrounding landscape of forests, meadows, and hills provides endless opportunities for hiking, wildlife viewing, and outdoor recreation. Enjoy exclusive access to the pristine lake, ideal for fishing and kayaking. With complete privacy, seclusion, while only being 20 minutes to Eganville and 30 minutes to Renfrew. Whether you're seeking a weekend retreat or a full-time off-grid lifestyle, this unique property offers the perfect blend of comfort, adventure, and self-sufficiency. Plus, with ample room for expansion, you can create your dream estate in this idyllic setting. (id:43934)
303 - 238 Besserer Street
Ottawa, Ontario
Bright and modern, the Largest 1-bedroom + den, 1-bathroom condo. Oversized Underground Parking with private bike rack. Located in the heart of downtown Ottawa, steps from the University of Ottawa and the Byward Market. The open-concept living space is highlighted by a stylish kitchen featuring a centre island with a breakfast bar, granite countertops, stainless steel appliances, and pot lights. The freshly painted interior offers a warm and inviting atmosphere, complemented by custom blinds and drapes. The spacious primary bedroom includes swing doors to the closet, while the den provides a versatile space perfect for a home office or additional storage. The full bathroom features a deep tub/shower combo with an under-mount sink and granite counter. Enjoy the convenience of in-unit laundry, underground parking, and a storage locker. Step outside onto the sun-filled balcony, perfect for savouring morning coffee or unwinding in the evening. With easy access to shopping, dining, entertainment, and public transportation, this condo is ideal for professionals, students, or investors. Book your private showing today! Parking P3-34 (id:43934)
11 Ellisson Way
Ottawa, Ontario
Welcome to 11 Ellisson Way!This beautifully maintained 3+1 bedroom + den, 4-bath single-family home is nestled on an extremely quiet street in the family-friendly community of Hunt Club Park. Warm, inviting, and filled with abundant natural light, this property offers the perfect balance of comfort, functionality, and style.The main floor features a bright, sun-filled living room with a wood-burning fireplace (masonry re-tiled in 2019), a convenient laundry area with garage access, an elegant powder room (2022), and updated pot lights (2022). The upgraded kitchen is a true highlight complete with gleaming granite counters, stainless steel appliances, a stylish backsplash, breakfast bar, and freshly painted cabinetryflowing seamlessly into the cozy family room and dining area with direct access to the backyard.Upstairs, the spacious primary suite boasts four walk-through closets and a luxurious 5-piece ensuite with dual vanities, a soaker tub, and a separate shower. Two additional bedrooms share a beautifully appointed 4-piece bathroom. Updated flooring enhances both the main and upper levels.The fully finished basement (2021) adds exceptional living space with a wet bar, one bedroom, a den (with door and large window), and a full 3-piece bathroomperfect for a home office, guest suite, or entertainment area.Extensive updates throughout! Basement windows enlarged & replaced (2020) with excavation; right side & rear foundation blueskinned with Platon membrane. Basement vinyl flooring (2021) & bathroom (2021). Furnace (2006), tankless hot water tank owned, BBQ gas line outlet. Wood fireplace masonry re-tiled (2019). Powder room (2022). Main bath (2023). Second-floor triple-pane windows (2018). Roof above garage (2018). Driveway excavation (2020). All hardwood flooring and hardwood stairs installed in 2019.Located close to parks, schools, trails, transit, shopping, and just 4km from LRT Line 2, this sun-filled, move-in ready home is available for quick closing. (id:43934)
257 Parkdale Avenue
Ottawa, Ontario
Prime Mixed-Use Income & Redevelopment Opportunity. Opportunity to own a centrally located mixed-use property with both strong holding income and tremendous future development upside. Situated on highly visible Parkdale Avenue, this property is currently zoned TM13, with conversion to CM1 under Ottawa's new zoning bylaw unlocking increased density and flexibility for mid-rise, mixed-use, or multi-residential redevelopment in one of Ottawa's most desirable growth corridors. Originally a triplex, the building has been reconfigured into one commercial and one residential unit but can be converted back to three separate units, maximizing rental income. The ground floor and basement are home to a well-established and busy nail salon, providing stable commercial revenue. The second floor features a three bedroom, two bathroom apartment, which could also be divided into two smaller units to increase cash flow. With excellent frontage, strong pedestrian and vehicle traffic, and immediate access to Tunney's Pasture, the LRT, and Ottawa's downtown core, this site is ideally positioned for both near-term cash flow and long-term redevelopment. Investors will appreciate the holding income while planning for future intensification under CM1 zoning, which supports a wide variety of commercial and residential uses. Vacant possession will be available by November 30, 2025, making this a rare and strategic acquisition for forward-thinking investors, developers, or owner-users looking to secure a property with both current stability and long-term potential. (id:43934)
6370 Deer Valley Crescent
Ottawa, Ontario
Welcome to 6370 Deer Valley Crescent in sought-after Greely a stunning 4000 sq. ft. residence on over 2 acres, offering the perfect balance of luxury, function, and natural beauty. A circular driveway with a landscaped centrepiece sets the stage for this contemporary home surrounded by five unique gardens, mature blue spruces, maples, and pines a true private oasis. Inside, the expansive main floor boasts an entertainers dream layout: a gourmet kitchen with three counters, a wide central island with prep sink, and abundant natural light, flowing seamlessly into the oversized family room, dining, and living spaces. A bright study, guest bedroom, full bath, and mudroom add exceptional versatility. Upstairs, find 3 spacious bedrooms, including a grand primary retreat with a spa-like ensuite featuring a jacuzzi tub. Two bedrooms share a Jack-and-Jill bath . The recently finished lower level is ideal for entertaining or relaxing, complete with a rec room perfect for a home theatre, an additional bedroom, wine cellar, and ample storage with direct garage access. Outdoors, enjoy a heated saltwater pool extending your swim season from May to October, a large fenced veggie garden with irrigation, and a crystal-blue backyard oasis that sets the stage for gatherings and celebrations. Additional highlights include a triple garage, contemporary open design with floor-to-ceiling windows, and exceptional indoor-outdoor flow. Whether working from the sunlit main-floor office, entertaining in the kitchen, or relaxing in the gardens, this home offers an unmatched lifestyle in Greely. (id:43934)
1055 Mackenzie Road
Prescott, Ontario
Nestled in the heart of Prescott, Ontario, at 1055 Mackenzie Street, this custom-built (2013) single-level oasis is designed for simple, stress-free living. With thoughtful accessibility features, the home welcomes you into an open-concept living, dining, and kitchen area, where a central island encourages easy flow and shared meals. Two well-proportioned bedrooms and two full bathrooms, including a spacious ensuite with a walk-in shower and safety bars, ensure ease and independence for retirees. Step outside onto the private deck surrounded by garden beds- ideal for morning tea, gentle stretches, or potting blooms. The single-car attached garage provides direct access into the house through the main floor laundry/ mud room making everyday errands smooth and safe. The quiet charm and practical layout speak directly to those seeking comfort, safety, and low-maintenance ease. Living here also means effortless access to everyday necessities: a grocery store, Canadian Tire, and food options are all just steps away through a pedestrian-friendly path- no driving needed. The nearby Heritage River Trail and Centennial Park offer tranquil walks by the St. Lawrence River, while the historic Fort Wellington invites exploration into the regions storied past. As per Form 244, all offers must contain 72 hour irrevocable. (id:43934)
61 - 3344 Uplands Drive
Ottawa, Ontario
Welcome to this charming end-unit townhome condo in the heart of South Ottawas desirable Windsor Park Village. With three spacious bedrooms and two bathrooms, this well-maintained home is perfect for first time buyers or savvy investors. The main level features elegant hardwood flooring in the living and dining areas, offering warmth and style. Upstairs, you'll find an updated bathroom and a generous primary bedroom complete with a walk-in closet perfect for added comfort and storage. As an end unit, enjoy added privacy, extra natural light, and a quieter living environment. Priced to move, this home offers exceptional value in a fantastic location close to parks, schools, transit, and shopping. A wonderful opportunity you wont be disappointed! Some photos have been virtually staged. (id:43934)
203 - 375 Lisgar Street
Ottawa, Ontario
This stylish 2-bed condo in Centretown blends smart design, quality finishes, and a rare 1200 sq/ft private ground-floor terrace, your own outdoor escape in the heart of the city. Freshly painted in April 2025 and featuring brand-new appliances (March 2025), the open layout includes high ceilings, hardwood floors, a breakfast bar, and an electric fireplace. The bright primary bedroom offers generous storage, while the second bedroom includes a built-in Murphy bed, perfect for guests or a home office. The terrace is beautifully finished and low maintenance. Includes in- unit laundry, underground parking, a storage locker, and plenty of in-suite storage. All in a quiet, well-managed building just steps from Bank St, Elgin, shops, restaurants, and transit. (id:43934)
206 - 150 Caroline Avenue
Ottawa, Ontario
Discover urban living at its best in Unit 206 at 150 Caroline Avenue, perfectly situated in the heart of Wellington Village. Just steps from some of Ottawas trendiest cafés, bakeries, boutiques, and galleries, this one-bedroom, one-bathroom condo places you right where the city comes aliveyet still offers the quiet comfort of a welcoming home.This bright, open-concept suite is designed for modern living. The kitchen flows seamlessly into the living area, ideal for both entertaining and everyday comfort. The primary bedroom features a walk-in closet, and direct access to the full bath, creating a functional yet stylish retreat. In-unit laundry is thoughtfully tucked away off the kitchen for added convenience. Step out onto your private, southeast-facing balcony overlooking vibrant Wellington West, the perfect spot for morning coffee or evening relaxation while soaking in the neighbourhood energy. Underground parking with direct access to the elevator, plus a dedicated storage locker, ensures practicality meets ease of living. Condo fees also include heat, adding even more value.Location is everything, and this building truly delivers: only a five-minute walk to the Tunneys Pasture LRT station, with the Civic Hospital and downtown Ottawa just moments away. Whether youre looking for a first home, a smart investment, or a city pied-à-terre, this unit offers a lifestyle thats hard to beat.Move-in ready, impeccably located, with sweeping views of Wellington West, this is urban living at its finest! (id:43934)
2017 - 199 Slater Street
Ottawa, Ontario
***OPEN HOUSE FRIDAY SEPTEMBER 29 FROM 11AM-1PM***Welcome to the Slater! This lovely 1 bedroom 1 bathroom CORNER UNIT is in the HEART OF DOWNTOWN, only steps away from Parliament, major transit routes including the LRT, GoC buildings, shopping and restaurants. Modern & luxury living at its finest! It is the perfect opportunity for downsizers, retirees, first time buyers, or investors! Spectacular views which include the Gatineau hills from the 20th floor! Meticulously maintained and move-in ready; this is not one to miss! Breathtaking views of the downtown core from the 20th floor. Open concept kitchen with stainless steel built in appliances, and quartz counter tops that flows into the spacious dining and living room areas. Living room has large windows and provides walkout access to your private balcony. Convenient In-Suite Laundry. Very well managed condo corporation. Tons of amenities in the building including an exercise room, whirlpool, theatre room, and concierge service. BRAND NEW heat pump installed 2025! (id:43934)
7 Dunn Street
Ottawa, Ontario
Stunning two-story home - Built by Urbandale, is a real charmer! Fresh paint brightens every corner of this meticulously kept home, boasting 3 bedrooms and 2.5 baths. Solid oak hardwood floors flow seamlessly throughout the main level, guiding you from the welcoming front porch to the heart of the home. The elegant gas fireplace spreads the warmth through the open-plan living and dining area. Sunlight streams into the eat-in kitchen, a space where form and function dance in harmony. Opulent new chandeliers and gleaming new quartz countertops add a touch of luxury to everyday life. Solid wood cabinetry, crafted with care, provides ample storage. Upgraded new SS appliances stand ready to assist in culinary adventures. A conveniently located 2pc powder room adds to the home's practicality. The home is a symphony of comfort, style, and convenience, where every detail has been carefully considered to create a space that is both beautiful and functional. Upstairs, the primary suite welcomes you through elegant double doors, with a spacious walk-in closet and a 4-piece ensuite. Two more bedrooms are conveniently situated to serve these restful retreats, one also has its own walk-in closet. The Just Finished lower level welcomes you with the luxury vinyl flooring, a magnificent great room, bathed in sunlight streaming through 2 over-sized windows, beckons you to relax and unwind. Abundant storage space, thoughtfully incorporated, ensures effortless organization. A private backyard oasis awaits a verdant retreat where a flourishing vegetable garden thrives, nestled within a fully fenced haven of peace and tranquility. With the boundaries of TOP RATED SCHOOLS, and walking distance to Earl Of March SS, with vibrant parks nearby, convenient shopping, and readily accessible public transportation. This home, a harmonious blend of practicality and picturesque beauty, is more than just a house. Don't let this rare opportunity slip away; seize the chance to make it your own! (id:43934)
65 Bristol Avenue
Ottawa, Ontario
Incredible opportunity to own a charming, well-maintained Multi-family in the heart of Rideau Gardens, a block away from Rideau River, Windsor Park, and close to Rideau Canal & Lansdowne. This solid home with a centre hall plan features 4 bedrooms, 2 full bathrooms and plenty of original oakwood. The home offers oak flooring, doors, trims, baseboards, staircase and 9' ceilings. Loads of character with ground floor laundry and access to a beautifully landscaped rear yard. The basement unit is a large bachelor apartment with separate entrance, lots of natural light & pot lights. Gas fireplace, a large driveway and a lovely porch off the living room, a porch-sitters paradise! Whether you're looking to owner-occupy, have a live-in nanny, or rent the second unit to help pay the mortgage, this flexible property offers an amazing location, character, and long-term potential in one of Ottawa's most sought-after neighbourhoods! Estimated rent for the bachelor unit is $1,600. The property is 2 Storeys with a Centre Hall Plan. 1,500 sq.ft for the main unit, and 700 sq.ft in finished basement for a total of 2,200 sq.ft. The Electrical capacity is 200 amp. Fuel for the owned Hot water tank, Fireplace, and stove is natural gas. Security system with contacts & motion detectors. Renovations to the house include the following. In 2009: New furnace. In 2013: Roof, Electrical distribution, Ductwork distribution, new French doors, Electrical upgrade to 200 amp, additional attic insulation, Landscaping, Fences, New hardwood flooring in entire Ground floor. In 2015: Kitchen renovation. In 2017: Hot water tank replaced with new owned gas-fuel. In 2019: New gas fireplace. In 2023: New Main fridge, dishwasher, stove, Stove hood fan. In 2024: Second floor bathroom renovation. The renovations have been done with the involvement of an Architect to ensure restoration, and conservation of the original features and charm of the home. (id:43934)
900 Wingate Drive
Ottawa, Ontario
Exceptional 8 bedroom, 4 bathroom single-family home, thoughtfully designed for modern living. A beautifully finished in-law suite adds incredible versatility, making it ideal for multi generational living or rental income. Step inside and you're welcome by a bright foyer that leads into the open concept main floor featuring gleaming hardwood floors throughout both the main and second levels. At the heart of the home is the chef's kitchen, showcasing high-end stainless steel appliances, ample cabinetry, marble/quartz countertops, and a generous island with a breakfast seating. The kitchen seamlessly flows into the dining room and formal living room, creating the perfect space for gatherings. A main floor bedroom provides flexibility as a guest room or home office. Up the hardwood staircase, you'll find a serene primary suite, corner windows, walk-in closet, and a luxurious ensuite, with porcelain tiles, and a glass enclosed shower. This level also offers a convenient laundry space, 3 additional bedrooms, and a 4 piece bathroom. The lower level's in-law suite is a stand out feature, offering a full a full kitchen with granite counters, stainless steel appliances, a bright living room, 3 bedrooms, a 3pc bath, and private laundry. Set on an expansive, fully fenced, and professionally landscaped corner lot in the peaceful Elmvale Acres neighborhood, this property boasts elegant stonework, mature perennials, and a charming gazebo. Enjoy proximity to shopping, recreational facilities, beautiful parks, public library, top-rated schools, the Ottawa General Hospital, and CHEO. (photos taken before tenants moved in). The house was built in 1956 but renovations done in 2017-2023. (id:43934)
681 Bayview Drive
Ottawa, Ontario
Welcome to your charming retreat in Constance Bay! This beautiful two-bedroom home with a loft is set on a 325-foot deep lot, offering incredible privacy and tranquility. The property features stunning perennial gardens, a cozy fire pit, and multiple storage sheds. Inside, the main floor boasts an open-concept layout with vaulted ceilings, a cozy electric fireplace, and air conditioning for year-round comfort. Additionally, this property includes a separate bonus garden suite with its own bedroom/ lounge area and extra storage. Most of the home is furnished, making it easy to move right in. The backyard is fully fenced and backs onto a peaceful forest, and you're just across the street from the Ottawa River. (id:43934)
154 Mcclintock Way
Ottawa, Ontario
Why settle for standard when you can have spectacular? This rare, oversized 3-bedroom, 2.5-bath condo townhome is one of the largest units available on McClintock! Offering exceptional value, generous space, and elevated style. Backing onto a treed area with no rear neighbours, you'll enjoy peaceful views and direct access to walking trails right from your backyard. Inside, the open-concept chefs kitchen features granite countertops, stainless steel appliances including a gas stove, and classic white shaker cabinets. Perfect for cooking and entertaining. Gorgeous maple hardwood floors flow through the spacious living and dining areas, anchored by a stone hearth wood-burning fireplace that adds warmth and charm.Upper Level has a super spacious primary bedroom with walk in closet and cheater access to the main 4 pc bath. 2 Additional bedrooms with space and storage plus an oversized linen closet complete the upper floor. The fully finished lower level boasts high ceilings, a 4-piece bathroom, laundry, and a versatile recreation room, while thoughtful storage solutions are tucked throughout. Beautifully updated and move-in ready, this home offers a unique flair and scale that most units simply can't match. (id:43934)
6164 Brookside Lane
Ottawa, Ontario
Beautifully updated 3-bed, 1.5-bath townhome condo in a quiet, well-kept community just steps to parks, shops, restaurants, schools, and excellent transit. The location offers exceptional convenience: right by Hwy 174, a 5-minute walk to Bob MacQuarrie Recreation Complex, and only 5 minutes by car to grocery stores. Also, St-Joseph Blvd is just around the corner, offering a variety of great restaurants to explore. This pet- and family-friendly community features a large green space right in front with a small park perfect for kids or playing with the dog. In spring, soil is provided for residents who enjoy gardening. Inside, the bright white kitchen with slate floors, pantry, and plenty of storage opens to an elegant dining/living area with rich hardwood floors and access to a private, maintenance-free fenced yard. Upstairs offers 3 spacious bedrooms, including a primary with generous closets, plus a renovated 4-piece bath (2025) with pocket door. The finished lower level includes a rec room, laundry/storage, and updated systems including furnace & AC (2018). Additional updates include a bathroom refresh (2025), full wall refresh with spackle and paint throughout (2025), hood-microwave (2024), and new fridge (2021). Carpet-free throughout, with hardwood stairs and new flooring in key areas. 24 Hour Irrevocable on all offers. (id:43934)
55 Division Street N
Mcnab/braeside, Ontario
Great starter home or those looking to downsize in the beautiful Arnprior/McNab area. Converted from a three bedroom to a two bedroom, it could easily be returned back to three. This well maintained home has had many upgrades like new electrical panel (2025), septic tank (2024), roof shingles (2 to 4 yrs ago), some newer windows and a water treatment system. Large fenced yard backs onto treed lot with no rear neighbours. Deck with gas hookup for BBQ, screen house on the side and storage shed. Perfect for entertaining or unwinding. A short walk to the water. Across the road is greenspace forest to explore. Under an hour commute into Ottawa. Priced to sell. (id:43934)
138 Freeport Drive
Ottawa, Ontario
Welcome to 138 Freeport Drive. This end-unit, 3-bedroom townhome with 2.5 bathrooms has been updated with new flooring in 2024. Beautiful hardwood flooring runs throughout the main level, while luxury vinyl plank covers the upper and lower floors. Enjoy the open-concept living area adjacent to the kitchen, which features a center island and dining area. Relax in the private, fully fenced rear yard with perennial gardens and no rear neighbors. Upstairs, you'll find a spacious primary bedroom with a walk-in closet and a full 4-piece ensuite bathroom. The second and third bedrooms on this level are perfect for your guests or children. The lower level features a spacious family room with a gas fireplace and a large, above-grade window. The laundry and utility room, along with additional storage space, are also located on the lower level. The foyer, powder room, and two bathrooms on the second level were updated with luxury vinyl tile in 2024, along with new toilets in the 2 upper bathrooms. Situated on a low-traffic street leading to only one other cul-de-sac, this neighborhood is ideal for children and features beautiful walking trails nearby along the Monahan Wetlands. Additional updates include a new dishwasher in 2025, driveway extension in 2024, and eavestroughs installed on the rear and side in 2024. Primary bedroom and upper bathrooms painted in 2024. Quick closing available! (id:43934)
1006 - 1100 Ambleside Drive
Ottawa, Ontario
Enjoy maintenance-free urban lifestyle living in a tranquil park-like setting nestled between Richmond rd & Ottawa River Parkway, paralleling the Ottawa River. Convenient to transit, shopping/dining/recreation outside your door. Close to Westboro and next to the river. Light rail to be steps away. Spacious & updated 2-bdrm/1-bath features bright bdrms, large south facing balcony, natural light-infused sunken living room w/ tree top view, adjacent dining rm w/ hardwood flooring, an open-concept kitchen, w/white cabinetry, under-counter lighting & granite-counter breakfast bar. Heat, hydro, water are all included. Access to excellent amenities & recreation facilities (gym, sauna, outdoor pool, party room, guest suites, hobby room) & underground parking/ locker incl. This is a very well managed & maintained Condominium, including updates to HVAC, windows, balcony doors, lobby/hallways, guest suites, laundry facilities, pool, underground garage parking space/storage. Secure bike lock up room. There is a generator to ensure essential building services. Credit check / references mandatory. Photos taken prior to current tenant. Utilities included. Laundry in building. 2 year lease preferred. No smoking. Condo restriction of no dogs. Unit is being newly painted for new tenants. (id:43934)
179 William Hay Drive
Beckwith, Ontario
"Live the life you've imagined." Nestled in the heart of Maggie's Place - one of the areas most coveted luxury estate neighbourhoods - this stately 2-storey home sits on 1.6 acres of lushly landscaped grounds, just 5 minutes from the charm and convenience of Carleton Place. With 4 spacious bedrooms, a professionally finished basement, and over 3,000 sq.ft. of beautifully maintained living space, theres room for the whole family, and then some. The main floor flows with hardwood and tile, anchored by a wood-burning fireplace and flooded with natural light. The kitchen is outfitted with premium appliances including a Fisher & Paykel gas cooktop and quartz counters (2022), while the primary suite upstairs offers a serene retreat with heated floors, a custom shower, and a Toto bidet system. Outside, the experience continues with a striking saltwater lagoon-style pool (2016), automatic irrigation system, and shade gazebo by House of Canvas, perfect for entertaining or unwinding. A whole-home generator (2023), 100-amp panel, fibre optic internet, central vac, Nest thermostat, and Sonos audio system add smart, practical touches to your everyday. The 3-car garage, lawn hydrant, Amish-built shed, and included John Deere S100 tractor make rural living seamless. Whether sipping coffee under the automated awning or catching the sunset over your orchard of pear, plum, cherry and apple trees, this is a place where life slows down and quality shines. (id:43934)
15 Helen Street
North Stormont, Ontario
OPEN HOUSE ~ 17 HELEN ST. CRYSLER, ON ~ SAT. AUG 30 ~11AM-1PM. BRAND NEW CONSTRUCTION, FARMHOUSE MEETS MODERN! Beautiful townhome to be built by trusted local builder in the NEW Subdivision of COUNTRYSIDE ACRES! This 2 Storey townhomes with approx 1550 sq/ft of living space with 3 bedrooms and 3 baths. The home boasts a modern, open concept layout with a spacious kitchen offering centre island, tons of storage space, pot lights and a convenient and sizeable pantry. Upstairs you'll find a generously sized primary bedroom, a large walk in closet and a 4pc ensuite with oversized shower and lots of storage. Both additional bedrooms are of great size with ample closet space. Full bathroom and conveniently located 2nd floor laundry room round out the upper floor. The home will offer a garage with inside entry. Basement will be full and unfinished, awaiting your personal touch. Flooring: Vinyl, Carpet Wall To Wall. Appliances/AC NOT included. (id:43934)
13 Helen Street
North Stormont, Ontario
OPEN HOUSE ~ 17 HELEN ST. CRYSLER, ON ~ SAT. AUG 30 ~11AM-1PM. BRAND NEW CONSTRUCTION, FARMHOUSE MEETS MODERN! Beautiful townhome to be built by trusted local builder in the NEW Subdivision of COUNTRYSIDE ACRES! This 2 Storey townhomes with approx 1550 sq/ft of living space with 3 bedrooms and 3 baths. The home boasts a modern, open concept layout with a spacious kitchen offering centre island, tons of storage space, pot lights and a convenient and sizeable pantry. Upstairs you'll find a generously sized primary bedroom, a large walk in closet and a 4pc ensuite with oversized shower and lots of storage. Both additional bedrooms are of great size with ample closet space. Full bathroom and conveniently located 2nd floor laundry room round out the upper floor. The home will offer a garage with inside entry. Basement will be full and unfinished, awaiting your personal touch. Flooring: Vinyl, Carpet Wall To Wall. Appliances/AC NOT included. (id:43934)
6 Westdale Avenue
Ottawa, Ontario
Find this spacious, UPDATED 3 bedroom bungalow with finished basement in the quiet, family-friendly neighborhood of Crystal Beach/Lakeside. This home backs to lush Lakeview Park and is a 3 minute walk to Lakeview Public School, 8 minutes to Corkstown Park Pool and is only a 13 minute walk to the new Moodie Transit Station. This spacious gem has a fully renovated, eat-in, kitchen featuring sleek white cabinetry with gold accents, LED pot lighting, modern appliances, and elegant countertops perfect for home chefs and entertainers alike. The bright, open concept Living/Dining area has a gas fireplace and new vinyl plank floors - find the original Hardwood floors existing under the vinyl flooring that are considered to be in very good condition. The main floor 4 piece Bathroom has a large stylish cabinet, new sink and elegant faucet. The spacious, finished basement provides a versatile space - a den/home office or guest suite (currently displayed as a bedroom), a recreation room or cozy media lounge/games room, a 3 piece bathroom with shower, a storage/laundry room, and a workshop. Outside you'll enjoy the peace of nature in your private back yard with NO REAR NEIGHBORS, great for morning walks in the park, and an unbeatable sense of privacy all just minutes to local school, to DND Moodie Drive campus, and shopping at Bayshore Shopping Center. This is an ideal home for growing families or downsizers craving tranquility and turnkey living. (id:43934)

