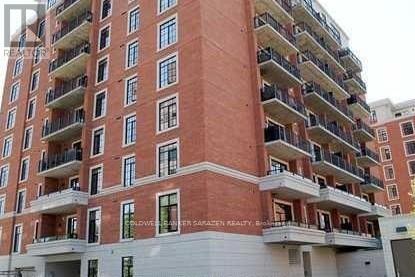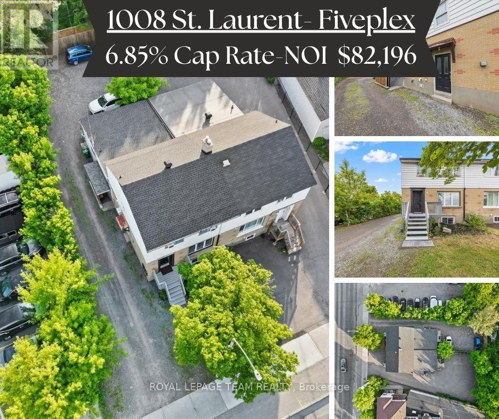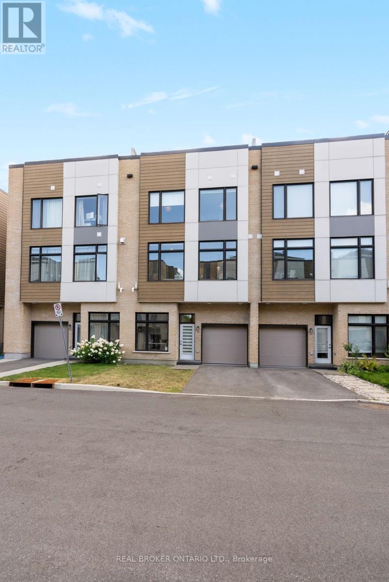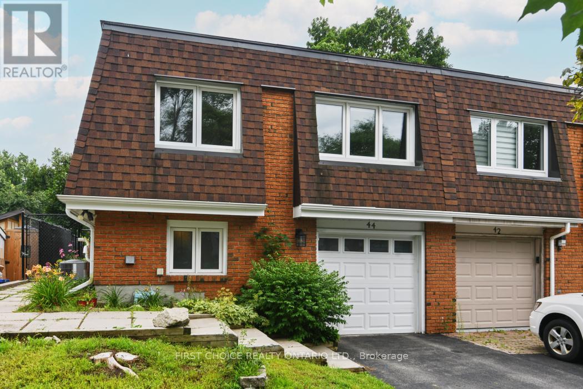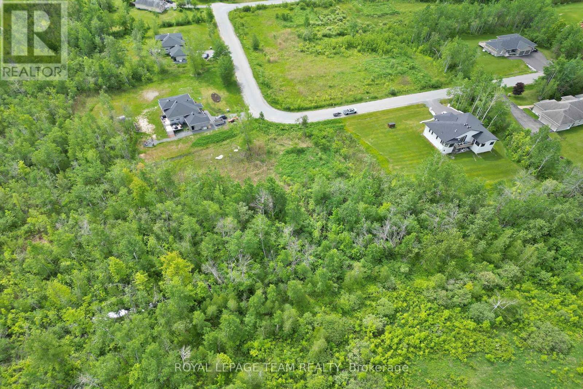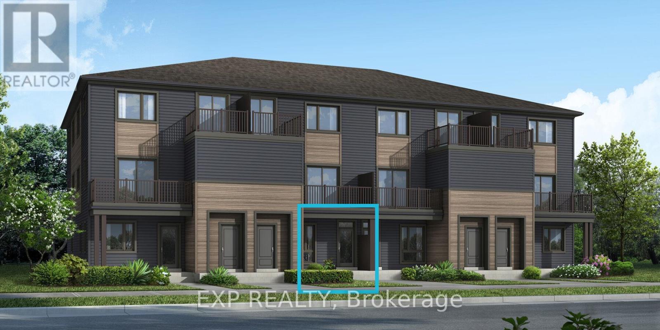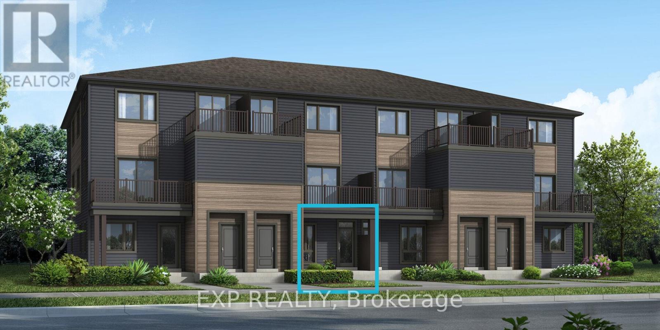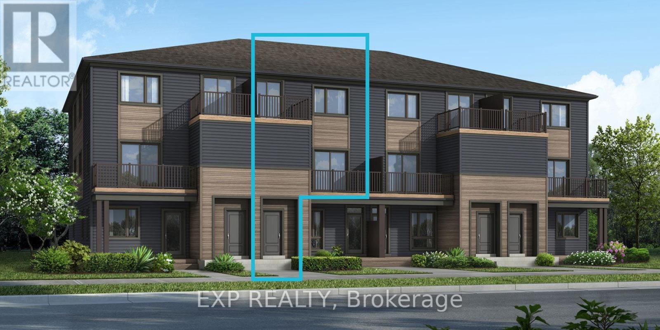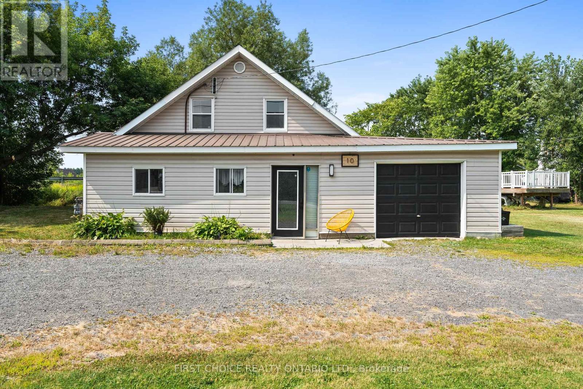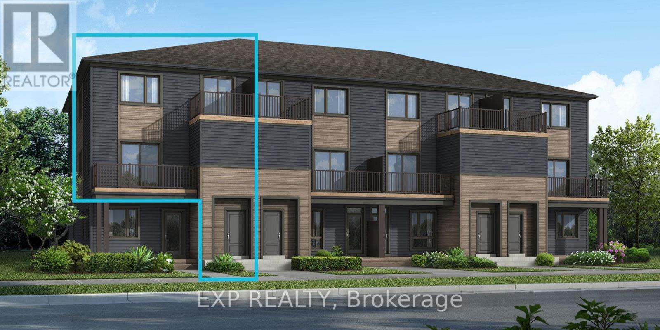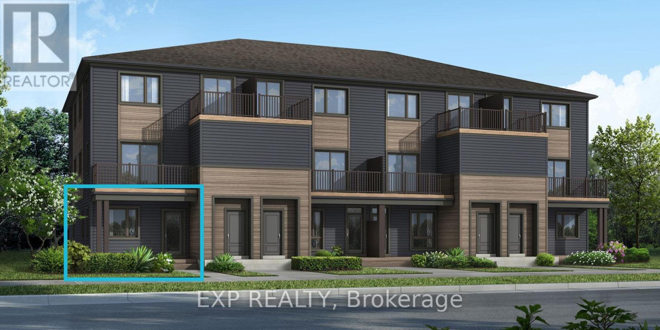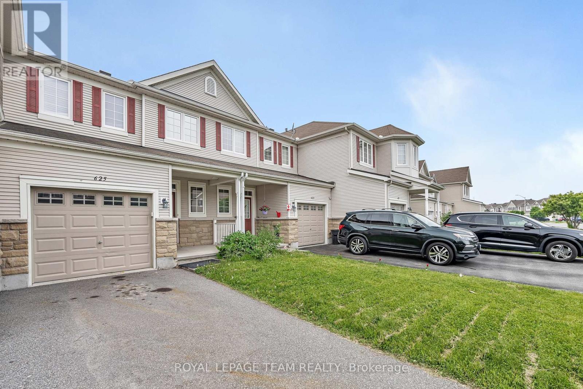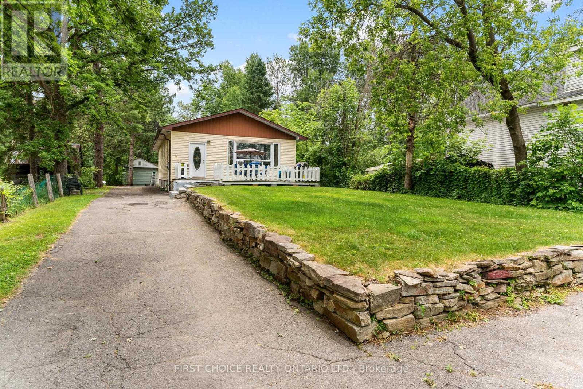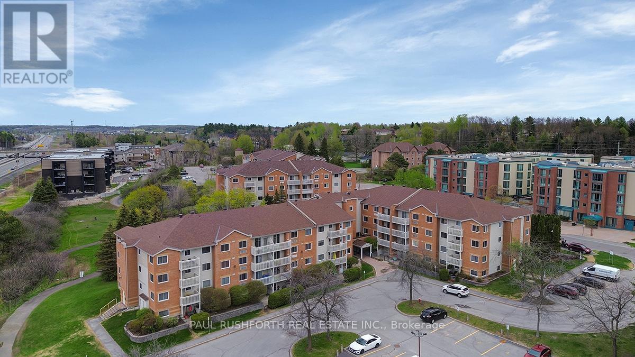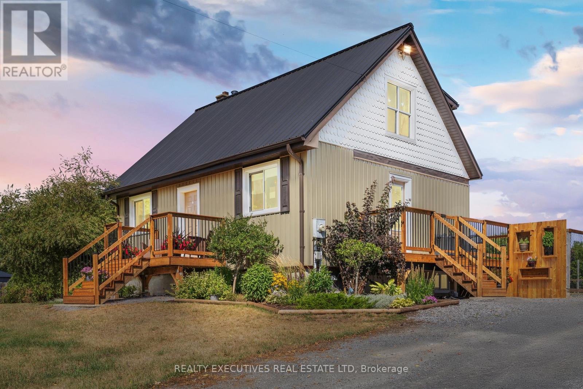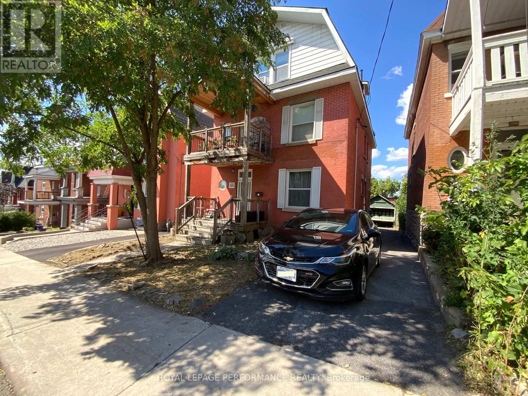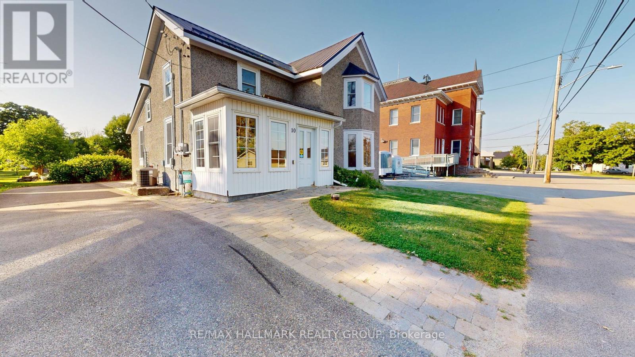We are here to answer any question about a listing and to facilitate viewing a property.
1095 Morin Road
Ottawa, Ontario
This stunning, fully updated home offers breathtaking views and access to the Ottawa River and is nestled in the prestigious Cumberland Estates. The open-concept main floor seamlessly blends the kitchen, dining, and living areas, creating a bright and inviting space. The kitchen features elegant white cabinetry, granite countertops, and a double-door pantry, perfect for any home chef. Hardwood flooring flows throughout, enhancing the abundance of natural light streaming in from large windows that showcase stunning river views. The main floor also boasts a primary bedroom with a Juliet balcony, offering a serene retreat, and direct access to a five-piece cheater ensuite, complete with a glass shower, soaker tub, and a double sink vanity. A second bedroom on the main level provides versatility as the perfect guest room, home office, or flex space. A convenient laundry room completes the main floor. On the lower level, you'll find two additional bedrooms with large, bright windows and hardwood floors, and a partially finished powder room and recreation room, just waiting for your personal touch. The community has private access to the River only 100m down Morin road making it an ideal home for outdoor enthusiasts and water sports lovers. With a lush private backyard, nature trails nearby and just a short drive from Orleans, it's truly the perfect location. Plus, the home has just been fully repainted, making it fresh and move-in ready! Don't miss this rare opportunity to own a true oasis! (id:43934)
902 - 200 Inlet Private
Ottawa, Ontario
Pristine condo living awaits in this bungalow in the sky, offering 1,189 sq. ft. of sun-filled space on the 9th floor with (2) balconies and breathtaking views of the Ottawa River. This stunning 2-bedroom, 2-bathroom end unit features a bright open-concept layout with decorative ceramic tile and rich dark engineered hardwood throughout. The spacious living and dining areas open to a large balcony with spectacular northeast river views. A chef-inspired kitchen boasts quartz countertops, shaker-style dual-toned cabinetry, stainless steel appliances, a centre island, and an oversized south-facing window for all-day natural light. The primary retreat includes balcony access, a walk-through closet, and a spa-like 5pc ensuite with a glass door shower, deep soaker tub, and an updated double vanity. The second bedroom also offers balcony access and a cheater door to the modern 3pc main bath. Additional highlights include custom blinds, in-suite laundry with newer appliances, parking, storage locker, and assigned bike locker. The building and unit are both wheelchair accessible and ideally located steps from Petrie Island, walking trails, and the Ottawa River. Move-in ready enjoy luxurious condo living with views that will leave you in awe! 24 hours irrevocable. (id:43934)
806 - 330 Loretta Avenue S
Ottawa, Ontario
Sophisticated urban living in the open concept smoke free,1 bed room condo complete with a private balcony in a trendy, sort after Dow's Lake location. Hard wood flooring, Kitchen with granite counters , all stainless appliances including gas stove. Natural gas hook up for BBQ facility on the balcony including the BBQ. Other inclusions are indoor parking, in-building exercise room, in-suite washer/dryer, conveniently located same floor storage, bicycle storage and visitor parking. Minutes from Civic Hospital, Carlton university, Dow's lake, China town, restaurants in Little Italy. Credit check and references required. Minimum 1 year lease. 24 hr Irrevocable . (id:43934)
1008 St. Laurent Boulevard
Ottawa, Ontario
6.85% Cap Rate- Turnkey 5-Unit Semi- Detached Multiplex that has been Fully Renovated with Strong Cash Flow! An exceptional investment opportunity awaits, offering $400,000 in recent capital improvements from top to bottom. 2- 2 Bedroom, 1- 1Bedroom 1- Studio + Den & 1- Studio. The property has been thoughtfully upgraded from the roof, insulation, electrical, plumbing, kitchens, bathrooms, flooring and soo much more making this a truly turnkey asset for any investor. Each unit has been modernized with quality finishes, ensuring long-term durability and tenant appeal. Major systems, interiors, and exterior elements have all been addressed, minimizing future maintenance costs. With a Net Operating Income of $82,196, this property offers a solid return in a market where stability and performance matter. Landlord covers all utilities except for laundry & internet. Whether you're expanding your portfolio or entering the multi-family space, this is an investment you won't want to miss. 1,900SF.FT. of Parking. Investment Package Available with Rent Role & Capital Improvements. Zoning code:AM10(2199)AM10(1211)5228 (id:43934)
68 Cherry Blossom Private
Ottawa, Ontario
Welcome to your new home! This modern urban townhome offers the perfect mix of style and convenience, complete with your own private rooftop terrace. The main floor includes a versatile den (great for a home office or guest space), a full 3-piece bathroom, and direct access to your attached garage, where you can eliminate the struggle of winter window scraping when you're at home. The second level is bright and open, featuring a sleek and calming kitchen with stainless steel appliances, quartz countertops, and a large island that opens to the living and dining area, ideal for entertaining or relaxing after a long day. Upstairs you'll find two comfortable bedrooms, including custom closets, a laundry closet and a full bathroom. Enjoy summer evenings or weekend sunsets and get togethers on your rooftop terrace, complete with a gas line for BBQs. The entire home also includes custom blinds. Located close to Queensway Carleton Hospital, Algonquin College, shops, restaurants, parks, and with easy access to transit and highways, this home makes everyday living easy and enjoyable. Tenant pays: Heat, Hydro, Water, Internet. (id:43934)
44 Oberon Street
Ottawa, Ontario
First time buyers and investors take note! Updated 4 bedroom 1.5 bathroom home with large fenced back yard & attached single garage with inside entry! Walk into the bright foyer/landing with closet and high ceilings and up only a few steps to the main floor featuring: updated kitchen with newer white cabinets, good sized island, loads of counter space, upgraded appliances and porcelain sink, large open living/dining space 2 bedrooms and a full bathroom. The large bright windows let natural light in throughout each level, enjoy the quality new flooring throughout main level! The primary bedroom is freshly painted in a neural tone and easily fits a king sized bed and w/ a very large closet and the 2nd bedroom is a good size room with storage space..both bedrooms overlook the backyard. Take only a few steps down from the entry landing to the lower level that features: large windows in each of the 2 large bedrooms that also look into the back yard, please note that the large windows are at grade and this allows these rooms to flooded with light all afternoon and either would also double easily as a den or office. Large powder room, storage closet and oversized utility room with laundry and loads of extra storage. The 1 car garage offers enough space and height for a full sized vehicle and space for storage and offers inside entry. The bright and airy space will not disappoint. This turn-key home is walking distance to grocery, restaurants and walking paths and public transit! No condo fees!. Vacant ...easy to show! (id:43934)
17 Rideau Crossing Crescent
North Grenville, Ontario
Spacious corner lot located in the wonderful subdivision of Rideau Crossing to build your spectacular dream home on your own piece of paradise. Over 1 acres lot irregular shape approx 1.3 acres do your diligence for exact size. (185.39 ft x 299.27 ft x 222.40 ft x 107.10 ft x 231.13 ft as per geowarehouse do your diligence). This lot is located close to the Marina & golf courses. You will appreciate the amenities and shopping in Kemptville. Lovely trails near by, nature setting & surrounded by stunning homes. Conveniently located close to the highway for rapid access to your destination. HST in addition to purchase price. Please do not walk the land without a realtor - Any visitor without appointment at your own risks, 24 hours irrevocable on offers, seller reserves the right to review and accept pre emptive offers. All services to be discussed with the proper departments to know how they can get hooked up. Some of the information is available for your understanding with providers. Interim taxes for 2025 are $321.09 as of March 2025 (id:43934)
Lot1582 Tobiano Private
Ottawa, Ontario
Be the first to live here! Mattamy's The Indigo (1071 sqft) This 2 bed/ 1 bath stacked townhouse designed for ultimate comfort and functionality. There is still time to choose your finishes and make this home your own with a $10,000 design credit. A charming front porch greets you as you enter the spacious foyer, which features a convenient closet and stop-and-drop station. The dining area seamlessly connects to the open-concept living room and kitchen, which boasts a breakfast bar perfect for entertaining. The kitchen includes ample cabinet/counter space and a breakfast bar. Beyond the kitchen, you will find the Primary bedroom with patio door access to the deck. Secondary bedroom is a generous size. Three appliance voucher and one parking space included. Images provided are of the same model to showcase builder finishes. Ideally located, this home offers easy access to nature trails, parks, and the Trans Canada Trail, as well as shopping and dining in Old Stittsville. Excellent schools are nearby, along with the CARDELREC Recreation Complex and several golf courses. Public transit is just steps away, and with the 417 Highway close by, commuting is a breeze. Plus, winter sports enthusiasts will love the proximity to Mount Pakenham. A three-appliance voucher is included, making your move-in even easier! I Don't miss your chance to make this brand-new townhome your own in one of Stittsville's most desirable neighborhoods! (id:43934)
Lot1570 Tobiano Private
Ottawa, Ontario
Be the first to live here! Mattamy's The Indigo (1071 sqft) This 2 bed/1 bath stacked townhouse designed for ultimate comfort and functionality. There is still time to choose your finishes and make this home your own with a $10,000 design credit. A charming front porch greets you as you enter the spacious foyer, which features a convenient closet and stop-and-drop station. The dining area seamlessly connects to the open-concept living room and kitchen, which boasts a breakfast bar perfect for entertaining. The kitchen includes ample cabinet/counter space and a breakfast bar. Beyond the kitchen, you will find the Primary bedroom with patio door access to the deck. Secondary bedroom is a generous size. Three appliance voucher and one parking space included. Images provided are of the same model to showcase builder finishes. Ideally located, this home offers easy access to nature trails, parks, and the Trans Canada Trail, as well as shopping and dining in Old Stittsville. Excellent schools are nearby, along with the CARDELREC Recreation Complex and several golf courses. Public transit is just steps away, and with the 417 Highway close by, commuting is a breeze. Plus, winter sports enthusiasts will love the proximity to Mount Pakenham. A three-appliance voucher is included, making your move-in even easier! I Don't miss your chance to make this brand-new townhome your own in one of Stittsville's most desirable neighborhoods! (id:43934)
Lot1566 Tobiano Private
Ottawa, Ontario
Be the first to live in The Aster by Mattamy Homes - make this home your own with $10,000 bonus at the design studio! This stunning 1199 sqft,2 bed/2 bath stacked townhome is designed for ultimate comfort and functionality. The open-concept main level features a bright living and dining area with patio door access to a private balcony, perfect for relaxing or entertaining. Located in the highly sought-after Traditions community, this stylish, open-concept floor plan features a well-appointed kitchen with a convenient breakfast bar, plenty of cabinetry and counter space that flows seamlessly into the spacious living and dining area. Step through the patio doors and enjoy easy access to your private balcony, perfect for relaxing or entertaining. Upstairs you will find the Primary bedroom w/a walk-in closet & private balcony. The secondary bedroom is a generous size w/a walk-in closet. A full bath & laundry complete this level. Ideally located, this home offers easy access to nature trails, parks, and the Trans Canada Trail, as well as shopping and dining in Old Stittsville. Excellent schools are nearby, along with the CARDELREC Recreation Complex and several golf courses. Public transit is just steps away, and with the 417 Highway close by, commuting is a breeze. Plus, winter sports enthusiasts will love the proximity to Mount Pakenham. A three-appliance voucher is included, making your move-in even easier! Don't miss your chance to make this brand-new townhome your own in one of Stittsville's most desirable neighborhoods! (id:43934)
Lot1563 Tobiano Private
Ottawa, Ontario
Be the first to live in The Aster by Mattamy Homes - make this home your own with $10,000 bonus at the design studio! This stunning 1199 sqft, 2 bed/2 bath stacked townhome is designed for ultimate comfort and functionality. The open-concept main level features a bright living and dining area with patio door access to a private balcony, perfect for relaxing or entertaining. Located in the highly sought-after Traditions community, this stylish, open-concept floor plan features a well-appointed kitchen with a convenient breakfast bar, plenty of cabinetry and counter space that flows seamlessly into the spacious living and dining area. Step through the patio doors and enjoy easy access to your private balcony, perfect for relaxing or entertaining. Upstairs you will find the Primary bedroom w/a walk-in closet & private balcony. The secondary bedroom is a generous size w/a walk-in closet. A full bath & laundry complete this level. Ideally located, this home offers easy access to nature trails, parks, and the Trans Canada Trail, as well as shopping and dining in Old Stittsville. Excellent schools are nearby, along with the CARDELREC Recreation Complex and several golf courses. Public transit is just steps away, and with the 417 Highway close by, commuting is a breeze. Plus, winter sports enthusiasts will love the proximity to Mount Pakenham. A three-appliance voucher is included, making your move-in even easier! Don't miss your chance to make this brand-new townhome your own in one of Stittsville's most desirable neighborhoods! (id:43934)
10 Campbell Reid Court
Ottawa, Ontario
More than a home this is a lifestyle opportunity...perfect for discerning Buyers looking for value and affordability. If your perfect home requires privacy, large yard and value! Look no further...will appointed on a large lot this sun-filled 4 bedroom home w/ 1 attached garage offers this and more! Open the door to this bright entry offering both good sized closet and space for boots and shoes! The airy main level offers many updates and features: great cupboard and counter space, an open living/dining area with large windows and door to access back patio area. The main level also offers 2 good sized bedrooms, storage, powder room and main floor laundry. The upper level boasts: 2 large bedrooms with large windows and storage and full bathroom. Located on the edge of Kanata this home is ideal for people that want a country lifestyle while enjoying the conviences of a suburban living. Minutes to shops, great resturants and within great school boundries! Investor, singles and young families will certainly appreciate this opportunity to own a detached home under 700k! New furnace (Feb-2023) Natural gas (Aug-2023) Well water & sump pump replaced (2022) Hot water tank (2015) steel roof (2002) pool (2016). Things to note: large amount of parking, on a quiet cul de sac, no rear neighbours, on private well and septic. Buyer to verify zoning and future uses. Please note one photo with island in kitchen has been virtually staged. Quick Closing possible. (id:43934)
2792 Tennyson Road
Drummond/north Elmsley, Ontario
Pride of ownership shines through this beautifully maintained 3 bed, 2.5 bath family home, less than 10 minutes to charming Perth and only 20 minutes to Carleton Place. Set on just over 3/4 of an acre, this property backs onto a tranquil pond and offers space to roam, relax, and enjoy the outdoors. Privacy without isolation! Inside, you'll find a bright and stylish modern farmhouse kitchen complete with stainless steel appliances, granite counters, a gas range, and ample cabinetry. The peninsula adds extra prep space, while the generous breakfast nook is ideal for casual family meals. Modern slab tile flows through to the breakfast room for a clean, cohesive look. Hardwood flooring adds warmth and charm to the main level, which includes a formal dining room, enclosed den, & an elegant living room with electric fireplace. The powder room has been tastefully updated with a granite counter. Gleaming hardwood on the 2nd flr. The spacious primary suite features, two closets (including a walk-in), & a refreshed 4-piece ensuite with granite vanity. Two more roomy bedrooms, and an updated main bath complete this level. The fully finished basement offers even more living space with laminate flooring throughout, a large rec room with built-in shelving, a dedicated home office, and abundant storage in the laundry room and oversized utility space. Outside, enjoy the peaceful yard from your private deck with an enclosed gazebo. The huge detached garage with spacious attached workshop offers endless possibilities - thinking "home based business"?, plus a great potting shed/ storage room with benches, and a huge attic for additional storage, even covered storage for your boat or garden tractor. A Generac (2016) for added peace of mind. Parking for 10+ vehicles in driveway, including room for an RV or trailer. Move-in ready & loaded with updates - Furnace 2016, Windows 2017, Kitchen & baths 2019, Shingles 2020 & 2022, new side door 2023, driveway paved 2024, HRV & front walk 2025 (id:43934)
Lot1576 Tobiano Private
Ottawa, Ontario
Be the first to call this place home! Mattamy's The Willow offers an incredible opportunity to personalize your new 3 bedroom, 2 bathroom stacked END UNIT townhome with a $10,000 bonus at the design studio. With 1288 sqft of modern living space in the highly sought-after Traditions community, this stylish, open-concept floor plan features a well-appointed kitchen with a convenient breakfast bar, plenty of cabinetry and counter space that flows seamlessly into the spacious living and dining area. Step through the patio doors and enjoy easy access to your private balcony, perfect for relaxing or entertaining. The primary bedroom is generously sized with a large closet, while the two secondary bedrooms are equally spacious, one offering its own private balcony. A full bathroom and laundry room complete the upper level. Ideally located, this home offers easy access to nature trails, parks, and the Trans Canada Trail, as well as shopping and dining in Old Stittsville. Excellent schools are nearby, along with the CARDELREC Recreation Complex and several golf courses. Public transit is just steps away, and with the 417 Highway close by, commuting is a breeze. Plus, winter sports enthusiasts will love the proximity to Mount Pakenham. A three-appliance voucher is included, making your move-in even easier! I Don't miss your chance to make this brand-new townhome your own in one of Stittsville's most desirable neighborhoods! (id:43934)
Lot1557 Tobiano Private
Ottawa, Ontario
Be the first to live here! Mattamy's Boxwood END UNIT (1153 sqft) This 2bed/1bath stacked townhouse designed for ultimate comfort and functionality. There is still time to choose your finishes and make this home your own with $10,000 design credit. A charming front porch greets you as you enter the spacious foyer, which features a convenient closet and stop-and-drop station. The dining area seamlessly connects to the open-concept living room and kitchen, which boasts a breakfast bar perfect for entertaining. The kitchen includes ample cabinet/counter space and a breakfast bar. Beyond the kitchen, you will find the Primary bedroom with patio door access to the deck. Secondary bedroom is a generous size. Three appliance voucher and one parking space included. Images provided are of the same model to showcase builder finishes. Ideally located, this home offers easy access to nature trails, parks, and the Trans Canada Trail, as well as shopping and dining in Old Stittsville. Excellent schools are nearby, along with the CARDELREC Recreation Complex and several golf courses. Public transit is just steps away, and with the 417 Highway close by, commuting is a breeze. Plus, winter sports enthusiasts will love the proximity to Mount Pakenham. A three-appliance voucher is included, making your move-in even easier! I Don't miss your chance to make this brand-new townhome your own in one of Stittsville's most desirable neighborhoods! (id:43934)
625 Pepperville Crescent
Ottawa, Ontario
PRICE IMPROVEMENT- Motivated Seller. Welcome to this affordable sunlit 3-bedroom, 3-bathroom home with an attached 1-car garage and extended driveway with parking for 3. Built in 2011 by Monarch in Trailwest, this charming property is perfect for first-time buyers, investors or young families. Step into a bright and inviting main floor featuring 9 ft ceilings, expansive windows in the living room that shine into the dining area, and a kitchen complete with upgraded backsplash, stainless steel appliances, and a cozy eat-in nook with direct access to the low-maintenance, fully fenced backyard. Upstairs, the generous primary suite offers a 4-piece ensuite with a walk-in shower, soaker tub, and large walk-in closet. Two additional well-sized bedrooms and a full bathroom complete the second floor. The finished basement boasts a cozy family room with fireplace, a spacious laundry/ Storage room, and a rough-in for a future bathroom. Enjoy outdoor living on the spacious 18' x 18' interlocked patio with garden space and a gas line ready for your BBQ. Located in a desirable family friendly neighbourhood near all amenities, close to schools, parks, shops, restaurants and highway. Additional features include: 2023 owned furnace, 2023 rented hot water tank, smart home designation, and central vacuum system. (id:43934)
96 Constance Lake Road
Ottawa, Ontario
Location! Location! Attention first time home buyers and/or investors this custom built home offers its new owners an opportunity to own in one of Kanata's neighborhoods quiet gems! Only 10 minutes to Kanata high tech and walking distance to Constance Lake this home offers 5 bedrooms and 2 bathrooms and boasts an independent entry to the lower level! When you open the door the first thing you notice is the open layout and large windows allowing light to flood into the main living space. The main level offers good sized foyer with deep closet, generous living room, large dining room, open kitchen offering great counter space, solid wood cabinetry and 5ft island. The main level also offers large primary room w/ good sized closet and 2 good sized bedrooms, large bathroom, large linen/storage closet and large laundry room. The lower level offers its own entry at the back, welcoming foyer area, good sized kitchen, dining area, large living room, 2 large bedrooms, large bathroom, large laundry room offering loads of storage. There is a large separate out building to use as a future guest suite, office or perhaps a workshop...the possibilities end with your imagination! Extra large back yard with endless possibilities! This home is well appointed with plenty of parking in the front of the home and the laneway offers easy access to the back for any seasonal toys you have or could want! This home offers year round outdoor lifestyle access with skidoo trails near by, ice fishing, canoeing, kayaking or paddle boarding! Wether you are starting a family, a single who wants rental income or retiree looking to make the most of time...this house is a must see! Please note: the lot is shy of 50ft wide x 314 ft deep! (id:43934)
314 - 325 Centrum Boulevard
Ottawa, Ontario
Nestled in a sought-after neighbourhood, this well-maintained 2-bedroom condo offers the ideal blend of comfort, convenience, and value. Perfect for first-time home buyers looking to enter the market or savvy investors seeking a solid addition to their portfolio, this property checks all the boxes. Inside, you'll find a bright and functional layout featuring a spacious living and dining area, and two generously sized bedrooms. The unit has been thoughtfully cared for and offers move-in ready condition with neutral finishes throughout a perfect canvas to make your own. Located in a desirable, family-friendly community close to parks, schools, transit, and shopping, everything you need is just minutes from your doorstep. With low maintenance fees and strong rental potential, this is a smart and affordable option you wont want to miss. 24 hours irrevocable on all offers (id:43934)
12705 Maple Ridge Road
North Dundas, Ontario
Country Living at Its Finest! Welcome to this charming 14+ acre property, offering the perfect blend of open manicured space, mature trees, and natural beauty. Enjoy peaceful country living with room for gardens, hobbies, and outdoor activities. The property includes an old barn (no stalls), a storage shed, established flower and vegetable gardens, plus a variety of fruit trees and shrubs including apple, cherry, mulberry, elderberry, service berry, nanny berry, and blackberry. Birdwatchers will delight in frequent visits from Baltimore Orioles, Eastern Bluebirds, Hummingbirds, Cedar Waxwings, Tree Swallows, and more. The home features an inviting country kitchen with stylish gold hardware, a cozy living room with wood stove, and flexible dining options. The current dining room could also serve as a convenient main-floor bedroom. Upstairs, you'll find two bedrooms and a beautifully renovated bathroom (2020). This home has been well cared for with significant updates: steel roof (2019), siding and 2 foam board insulation (2018), propane furnace (2016), and central air (2018). The full-height foundation, completed in 1991 when the home was relocated, provides excellent potential for finishing into additional living space. If youre seeking a peaceful retreat with modern updates and room to grow, this property is the perfect place to call home! (id:43934)
205 Finsbury Avenue
Ottawa, Ontario
This beautiful, open-concept, executive townhome in a desirable Westwood Stittsville. The main floor features 9' high ceilings, a ceramic foyer, gleaming hardwood throughout living & dining rooms, gas FP, a modern kitchen with Quartz countertops, and a 9' breakfast bar. The 2nd floor features a Primary retreat complete w/2 WIC, 4pc Ensuite w/Roman Tub & a separate shower. Two spacious bedrooms w/ their WIC, a full bathroom & a convenient laundry room, all w/Quartz countertops. The home offers 2125 sqft of living space with open to below fully finished large, bright family room & ample storage/utility area in the basement. Oversized garage. The property is back on a future school parking lot providing more privacy(no back neighbor looking in the backyard). Close to Schools, parks, Walmart, public transit, Banks, Highway, Grocery, shopping, Canadian Tire Centre, and all other amenities. No pets, nonsmoker only., Photos were taken when the home was vacant. (id:43934)
206 - 1000 Wellington Street W
Ottawa, Ontario
Discover the perfect blend of modern style and everyday functionality in this stunning 1-bedroom + den condo at The Eddy, a LEED Platinum-certified gem in vibrant Hintonburg. Boasting sleek design, premium upgrades, and a private balcony with captivating views of the neighbourhoods lively core, this home offers an unparalleled urban living experience. Inside, you'll find an open-concept kitchen and living area with quartz countertops, sleek cabinetry, and stainless-steel appliances. Soaring 9-foot exposed concrete ceilings, hardwood floors, and floor-to-ceiling windows bring in natural light, enhanced by professionally installed custom privacy shades and upgraded ceiling lighting throughout. The bedroom features a custom-built closet system with shelving and drawers, while the den provides flexibility for a home office, reading nook, or guest space. Additional upgrades include a Nest thermostat with smartphone control, extra electrical outlets, and designer lighting. This unit includes in-unit laundry, one underground parking spot, a storage locker, and even a private garden plot. Condo fees cover heating, cooling, and water offering convenience and peace of mind. Life at The Eddy also means access to a rooftop terrace with BBQs, lounge seating, and sweeping views of the Ottawa River and Gatineau Hills. Just steps from Bayview Station (LRT & buses), and surrounded by coffee shops, bakeries, restaurants, grocery stores, yoga studios, and boutique shops, you'll love everything Hintonburg living has to offer. Whether as your primary residence or a smart investment, this stylish and eco-friendly condo embodies the best of connected, urban living. (id:43934)
53 Spruce Street
Ottawa, Ontario
Exceptional investment opportunity in a sought-after location between Little Italy and Chinatown. This well-maintained triplex offers two spacious 2-bedroom units and one 1-bedroom unit, each with hardwood flooring and generous layouts. The second-floor unit features a large private balcony, perfect for outdoor enjoyment. Tenants enjoy easy access to vibrant shops, diverse restaurants, and convenient public transit, making it an attractive rental location. A solid addition to any portfolio, with strong rental potential and well-sized units. 48 hours irrevocable on all offers. Rental is currently managed by Sleepwell Management. (id:43934)
1856 Appleford Street
Ottawa, Ontario
Welcome to 1856 Appleford! This impeccably maintained 4-bedroom bungalow in a coveted location, just steps from shops, restaurants, parks, schools, and the Blair LRT, with quick access to the highway and only minutes from the cities core, is a must see! The large private lot (63x100) on a quiet, mature, tree lined street in a central area provide convenience and enjoyment. The main level features a large family room, with a beautiful gas fireplace with stone surround/mantel, a large dining area, a spacious primary bedroom with walk-in and wall-to-wall closets, a versatile second bedroom/den/office, and a bright, modern main bath with a large shower and high end tile work. The home is filled with alluring fixtures and beautiful mill work. Entertain or cook with ease in the beautifully appointed kitchen, complete with a gas range, wine fridge, eat-at breakfast bar, gleaming wood cabinetry and granite countertops. The lower level offers two additional bedrooms, a full bath, a welcoming family room, cold storage and a functional laundry area. Outside, enjoy professionally landscaped lush gardens, supreme privacy, interlock driveway and walkways, and an expansive and charming backyard stone patio perfect for summer gatherings. Recent upgrades: Furnace 2024, Roof 2025, Windows 2011, AC 2011 **OPEN HOUSE Sunday August 31st 2-4pm** (id:43934)



