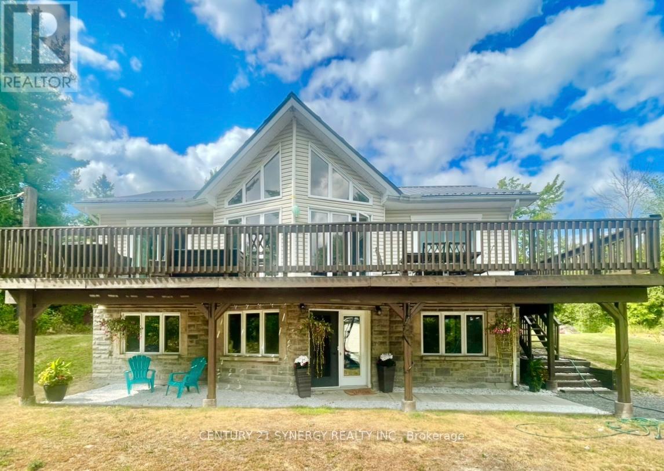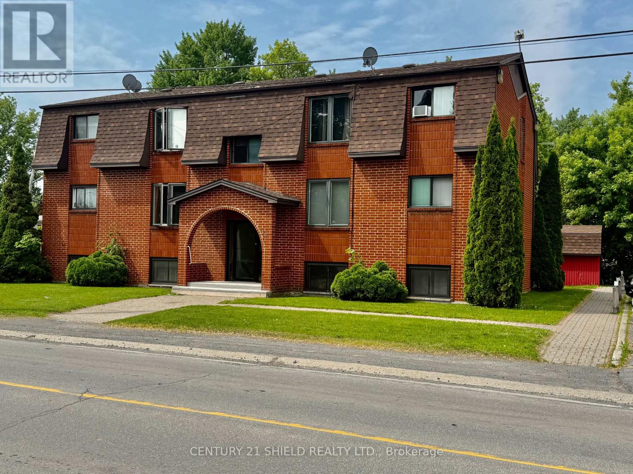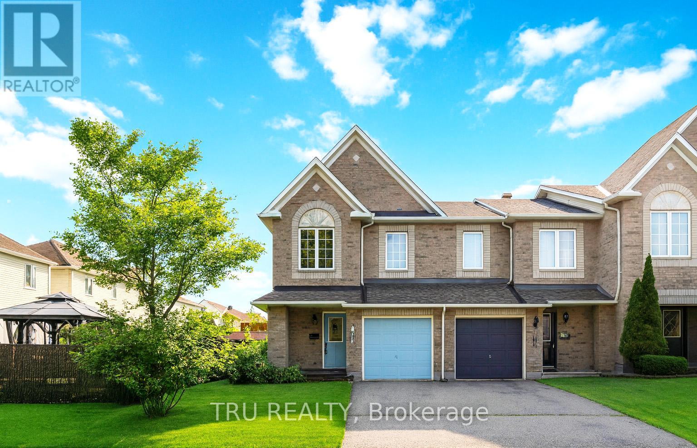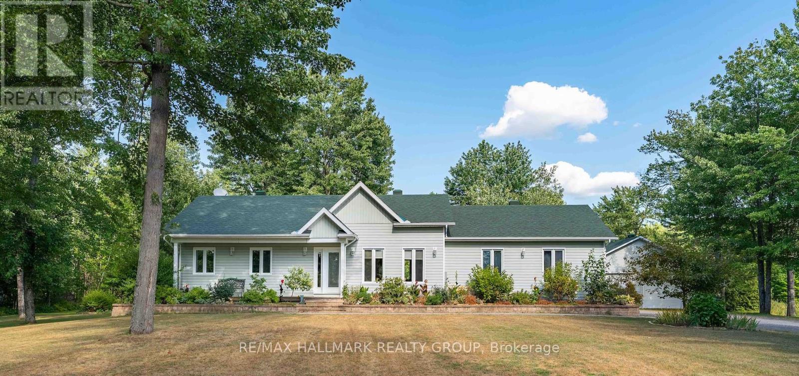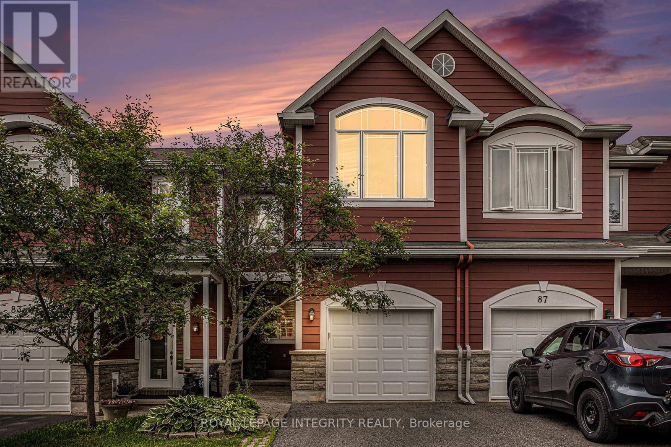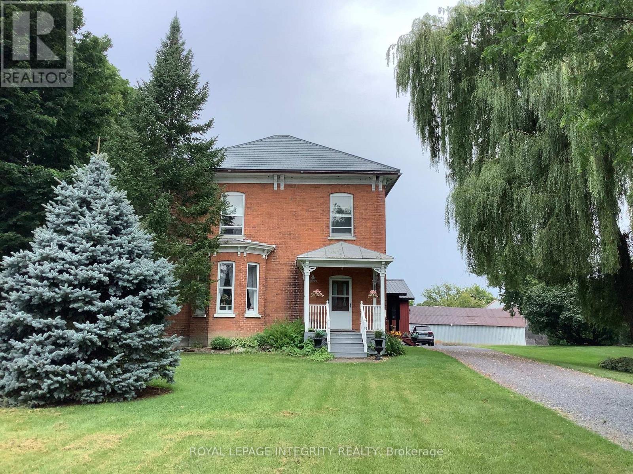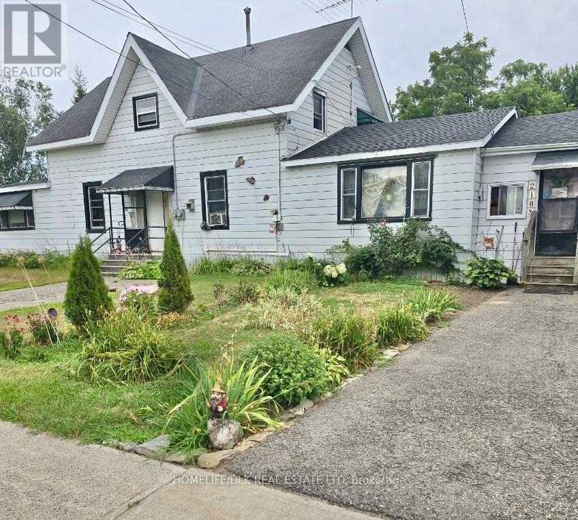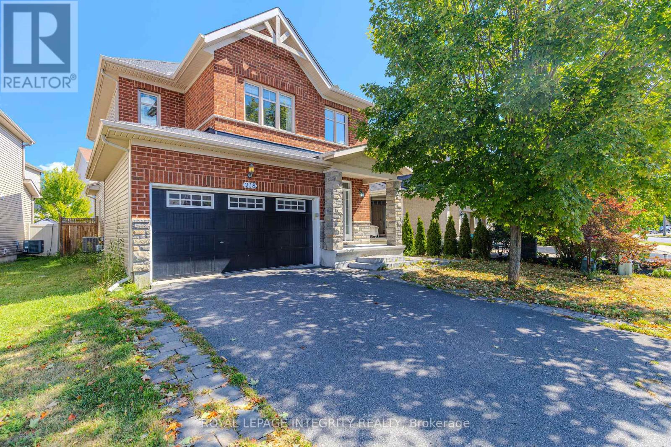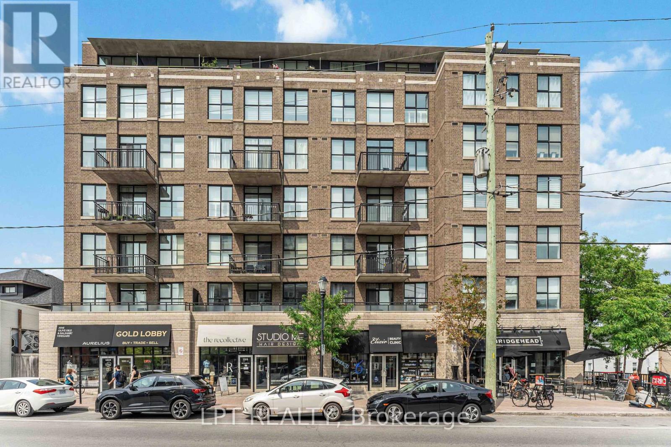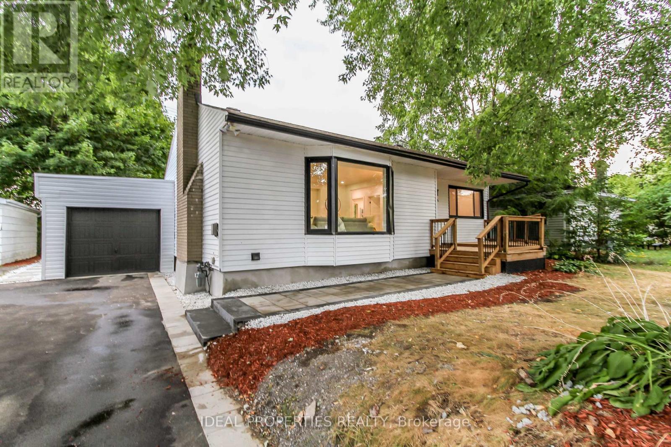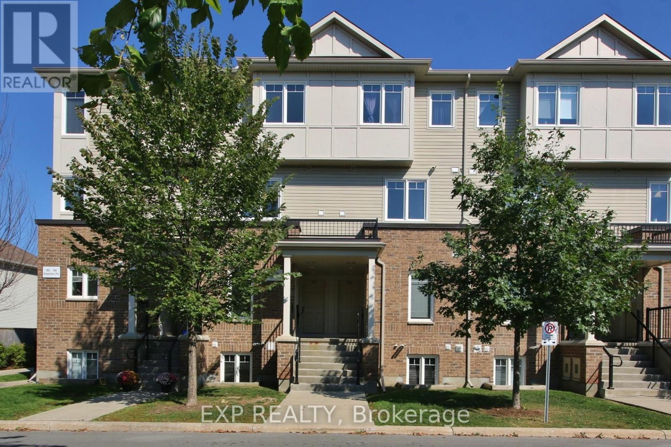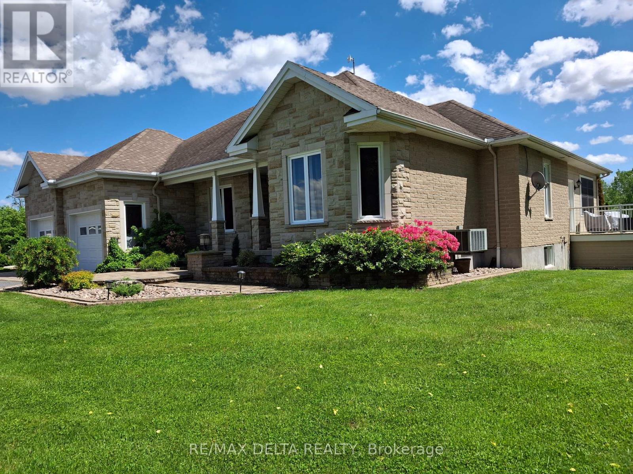We are here to answer any question about a listing and to facilitate viewing a property.
161 Boundstone Way
Ottawa, Ontario
Modern living space with 2156 sq. ft. (as per builder) located in the prestigious Richardson Ridge community of Kanata Lakes, this cozy semi built by Uniform in 2019 enjoys a rare setting backing onto a striking stretch of natural rock, providing a dramatic backdrop and complete privacy with no direct rear neighbours. A tree in the front yard enhances privacy, creating a tranquil atmosphere that is hard to replicate. Inside, upgraded hardwood flooring, concrete-look ceramic tile, and quartz counters set a sleek and modern tone, while plush carpet in the bedrooms adds warmth and comfort. The chef's kitchen is a showpiece, featuring Bosch and Fulgor Milano appliances, an induction cooktop, a custom oversized eat-in island, contemporary cabinetry, and a black granite sink with a matching black faucet. The main floor offers two generous living areas, 9-foot ceilings, and expansive windows that flood the home with natural light. A versatile dining and family space can easily be combined or separated, accommodating both casual gatherings and formal entertaining. A private in-law or office suite with its own 3-piece bath completes this level, ideal for guests, multigenerational living, or dedicated work-from-home needs. Upstairs, the primary suite includes a walk-in closet, a private ensuite with double vanity, tub, and glass shower, and a quiet office nook with elevated views. Another bright bedroom with carpeted flooring, a full hallway bath, and a convenient laundry room with washer, dryer, and storage cabinets complete the upper level. The exterior features a refined blend of brick and wood siding, echoing the home's balance of modern style and natural surroundings. Minutes from Kanata High Tech Park, shopping, recreation, and top schools, including WEJ, Kanata Highlands, St. Gabriel School, Earl of March, and All Saints, this property combines luxurious finishes, a practical layout, and a rare natural backdrop in one of Ottawa's most sought-after neighbourhoods. (id:43934)
756 Bellamy Mills Road
Mississippi Mills, Ontario
Great opportunity for nature lovers! 30 ACRES plus HOME and CABIN in an enchanting country setting just outside of Almonte. This beautiful Bonneville home boasts 4 bedrooms, 2 full baths, open concept living area with vaulted ceilings and floor to ceiling windows, radiant flooring on lower level and a metal roof 2021. An expansive above ground deck offers panoramic views and fresh country air, savoring peaceful evenings or hosting loved ones with ease. Lower level is finished with a spacious family room, radiant flooring, luminous large windows, a walkout, 4th bedroom or office, newer mudroom 2019, 2nd bathroom and large laundry room. Stay extra cozy on those long cold winter nights with an outdoor wood furnace. There is also a detached, insulated double garage/workshop with 11ft. ceilings , 9ft. x 9ft. garage doors , and roughed in for heat. The property features scenic trails, great for hiking, or riding your ATV. A hunters cabin with a woodstove adds a touch of charm to this wildlife paradise. Strawberries and Blackberries grace the trails along with an abundance of trees including white pine, cedar, oak, maple and black locust. During the winter, cross country ski right out your door, snowmobile, snowshoe or enjoy the man-made pond to ice skate. The garden is also outfitted for an above ground pool or enjoy cozy evenings around the firepit. Let your imagination run wild on this soaring 30 acre property. For families with children, a local school bus services the area with Almonte being only 10 minutes away; Carleton Place 20 minutes away; and Clayton Village less than 5 mins by car. Don't miss out on this unique property! Peace, privacy and paradise only a phone call away. Welcome home. (id:43934)
186 Eye Bright Crescent
Ottawa, Ontario
Welcome to this beautifully maintained end unit townhome, ideally situated in a family-friendly neighborhood just steps from parks, top-rated schools, shopping, and the Limebank LRT station. Step into a spacious tiled foyer with inside access to the garage and a convenient corner powder room. The main level features gleaming hardwood floors throughout the open-concept living and dining areas. A dramatic cathedral ceiling, expansive windows, and a cozy gas fireplace with a stunning stone surround create a bright and inviting living space. The chef-inspired kitchen boasts granite countertops, stainless steel appliances, a covered pantry, and a large central island perfect for both everyday living and entertaining. Upstairs, enjoy hardwood flooring throughout. The primary bedroom offers a generous walk-in closet and a luxurious ensuite complete with a large soaker tub and a separate glass shower. Two additional well-sized bedrooms and a full bathroom complete the upper level. The fully finished lower level features a spacious recreation room with laminate flooring and a rough-in for a future bathroom ideal for customization to suit your needs.Outside, relax in the privacy of your fully fenced backyard with no rear neighbours perfect for summer gatherings and family fun. Move-in ready and located in one of Ottawas most desirable and rapidly growing communitiesthis home is not to be missed! (id:43934)
124 Military Road N
South Glengarry, Ontario
1987 purpose built 6 plex with separate utilities has been well maintained and fully rented over last several years. There are 3 two bedroom units and 3 one bedroom units. Each unit has its own laundry hookups. Each unit has its own parking spot and there are 3 visitor parking spots. There is a shed for the owners equipment and a small utility room in the building for maintenance supplies, electric meters and water meters. Rent roles will be supplied to serious qualified buyers. Interior pictures taken by owner a couple of years ago. All units are similar and the owner is allowing showings on one unit only allowing a condition upon approval of all units in an accepted offer. Showings between 8am & 4:30 pm 7 days a week (id:43934)
102 Southpointe Avenue
Ottawa, Ontario
Welcome to 102 Southpointe Avenue A Bright and Beautiful End Unit in Barrhaven!This Minto Manhattan end unit offers privacy, charm, and everyday convenience in one of Barrhavens most desirable neighbourhoods. With no front or rear neighbours, youll enjoy plenty of sunlight and a quiet, family-friendly setting.Inside, the open-concept main floor is perfect for both daily living and entertaining. The modern kitchen, with its central island, flows easily into the dining area, creating a warm space for family meals or get-togethers.Upstairs, the primary suite features a walk-in closet and spa-like ensuite. Two additional bedrooms and a full bathroom provide comfort and flexibility for kids, guests, or a home office.The finished basement adds even more living space, complete with a cozy gas fireplace perfect for movie nights or relaxing on chilly evenings.Step outside to your private, fenced backyard with a deck and easy-care landscaping, ideal for summer barbecues or a quiet morning coffee.Located just minutes from Chapman Mills Marketplace, top schools, parks, and transit, this home truly has it all.12-hour irrevocable on offers. (id:43934)
284 County 19 Road
Alfred And Plantagenet, Ontario
This property is truly special, surrounded by unique trees and a large garden, making it the perfect retreat for anyone who loves nature and country living. Every inch of this property has been lovingly cared for, offering peace of mind for the next homeowner. It's also a fantastic spot for a family. With nearly 3 acres, theres plenty of room for the kids to play, explore, and even ride ATVs without ever having to leave the property. The spacious deck provides a perfect space for entertaining, BBQs, and gathering all while enjoying the peaceful country setting.The home itself is turnkey ready, with important updates already completed. A brand new furnace has been installed this year, a Generac system was added in 2024, and even the culvert at the entrance of the driveway has been redone showing the attention to detail and pride of ownership throughout. For those who need space to work or store equipment, this property is unmatched. It features an attached double garage, three outbuildings, plus a separate double garage with a wood burning stove, perfect for a workshop, hobby space, or even a home-based business. Inside, the home offers a bright open-concept living, dining, and kitchen area with hardwood and ceramic tile flooring. The laundry and master bedroom with a spacious bathroom are conveniently located on the main floor, while the finished basement offers two additional rooms and a second bathroom.This home and property truly combine comfort, functionality, and beauty. Whether you're looking for space, privacy, or a place where your family can thrive and have fun, 284 County Road 19 is ready and waiting for their next chapter with you. ** This is a linked property.** (id:43934)
48 Chasing Grove
Ottawa, Ontario
Welcome to 48 Chasing Grove. Bright and spacious 4 bed, 4 bath corner townhome with over 2,200 sq. ft. of living space. Built in 2023, this modern home features an open-concept layout, quartz kitchen counters, stainless steel appliances, and hardwood floors on the main level. Upstairs offers a large primary with en-suite + walk-in, and the fully finished basement includes a bedroom, full bath, and laundry. Ideal for families or professionals looking for a spacious, low-maintenance home in a growing Ottawa suburb. Tenants will be responsible for all utilities (heat, hydro, water, and hot water tank, water softener rental) as well as lawn maintenance, snow removal. NO pets and NO smoking. (id:43934)
230 Booth Street
Ottawa, Ontario
Central and historic 230 Booth Street offers easy access to the great outdoors with a diverse, buzzing social scene, and a side of community vibes. With approximately 1200 square feet of living space above grade, this freehold row home offers 3 bedrooms upstairs, 1 bathroom with clawfoot tub, 1 interlock paved parking space, an enclosed covered patio, and massive principal rooms - an eat-in kitchen, main level laundry, a separate dining room and spacious foyer. Whether you're running errands on foot, biking, or hopping on transit, moving around is easy in this dynamic neighbourhood with unsurpassed walkability, transit, green-space access, all without the need for a vehicle. Enjoy numerous nearby parks, plus the paths along the Ottawa River, Dow's Lake, now ideal for a dip! and the Rideau Canal skateway. A true Walker's Paradise with a WalkScore of 95: daily errands don't require a car. Multiple busses plus LRT Pimisi station is within 2 blocks. Bike score of 92: highly bike-friendly with great connectivity. This home is carpet-free. The property includes Hot Water Tank, Gas-fueled Furnace and Central Air Conditioning. Pre-listing inspection report, floor plans, deposit options, and cost-per-month-to-own options available. Schedule B (provided) must attach to all offers. OPEN HOUSE SUNDAY AUGUST 31st 1-4pm. (id:43934)
85 Evelyn Powers Private
Ottawa, Ontario
Located on a coveted, private court, this rare and spacious townhome in Stittsville perfectly blends comfort, style, and bold design. Step inside to a bright main floor featuring 9-foot ceilings and oversized windows that flood the living and dining rooms with natural light. At the front, a versatile space that can be used as an office or den provides the perfect spot for working from home, extra seating, or a dining area. The kitchen is beautifully appointed with ample cabinetry, stainless steel appliances, a breakfast bar, and a cozy eating area ideal for family meals and entertaining.Upstairs, relax in a spacious family room featuring vaulted ceilings, a cozy gas fireplace, and elegant California shutters. The expansive primary bedroom offers a walk-in closet and a well-appointed ensuite with both a soaking tub and a separate shower. Two additional spacious bedrooms, two linen closets, a second bathroom, and a convenient laundry area complete the upper level.The walk out basement is sure to impress, offering a large amount of flexible space for recreation, a future in-law suite, or additional living areas.Step outside to a fully fenced, low-maintenance, south-facing backyard that basks in all-day sun perfect for relaxing or entertaining outdoors.Located within walking distance to parks, trails, and some of the best schools in the area, this home is truly the perfect place to call your own (id:43934)
3597 Cambrian Road
Ottawa, Ontario
OPEN HOUSE SUNDAY Sept 7th 2-4pm!!!!Welcome to this beautifully upgraded 3-bedroom, 3-bathroom home located on an extremely low-traffic enclave in the heart of Barrhaven. You will often find kids on their bikes, scooters skate boards or playing a little street hockey due to the minimal cars. Set back from the street with a widened driveway, this home offers both curb appeal and functionality. The private backyard is a true retreat, fully fenced with low-maintenance PVC and featuring a durable composite deck (2018), natural gas BBQ hookup (2018), and a luxurious Artesian Captiva Elite hot tub (2021)perfect for relaxing or entertaining year-round. Inside, the home is thoughtfully updated with pot lights in the kitchen and living room (2020), a cozy natural gas fireplace, and refinished hardwood floors (2024). The kitchen is a showstopper with quartz countertops, an undermount sink, and a stylish new backsplash (2021). The finished basement provides ample storage, a rough-in for a fourth bathroom, and space for some gym equipment, rec room, and office. Upstairs, you'll find bright, generously sized bedrooms. The primary suite boasts a walk-in closet, bonus closet plus a spacious ensuite with a fully tiled shower and a separate soaker tub, ideal for unwinding after a long day. Other features include rough-in for central vacuum, durable finishes, and modern touches throughout. Enjoy the best of Barrhaven with walking-distance to the Sportsplex, splash pad, parks, a scenic pond with trails, and excellent schools. With a nearby golf course and a growing list of amenities, this home offers a lifestyle of convenience, comfort, and community. Extremely well maintained and super clean pet free home! NEW FURNACE AND A/C JUST INSTALLED JUNE 27TH, 2025 WITH 10 YEAR TRANSFERABLE WARRANTY and a 4th Generation Google Nest Thermostat also added!!! Paid out in full!! (id:43934)
20455 Concession 3 Road
South Glengarry, Ontario
Step back in time with this stunning Century Home (1905) that blends historic charm with modern updates! This spacious 5-bedroom, 2-bath home, sitting on 11.11 acres, features soaring 10-ft ceilings on the main level and 9-ft ceilings upstairs, original woodwork, gleaming hardwood floors, and a grand staircase. The updated custom kitchen (2.5 yrs) boasts abundant cabinetry, a large island, and opens to a bright 4-season sunroom with wraparound windows and propane stove. A main-floor office or bedroom adds versatility. The addition includes an attached double garage, mudroom, laundry, and a second bathroom for convenience. Outside, enjoy privacy along a tree-lined laneway, plus an old barn and multiple outbuildings full of potential. Also a new Generac generator for peace of mind. All this just 2 mins from Lancaster, 30 mins to Cornwall, and 45 mins to Montreal. Perfect for a hobby farm or those seeking peaceful country living with quick access to amenities! Call today for a private viewing. (id:43934)
706 Benson Street
Edwardsburgh/cardinal, Ontario
Attention investors !!! Opportunity is knocking-four tenant occupied units with net income of $55,000 annually! There is an extensive list of improvements that have been made over the last few years plus rents in 3 units have been increased to reflect current market. Each of the fully leased units has separate designated parking areas, 2187 Dundas has a detached garage and 706 Benson has a 3 car detached garage. Dundas street features 2-2 bedroom ground level units and 1-3 bedroom upper unit. Benson is a 3 bedroom fully detached 2 storey house with 3 car detached garage. Tenants are responsible for utilities (water/sewer charges included on 2 leases). The property has been professionally managed for several years. Detailed rent roll and leases and expense receipts are available to qualified buyers. Potential may exist for severance of Benson property. This income producing property deserves consideration for those seeking to increase their investment portfolio. (id:43934)
1095 Morin Road
Ottawa, Ontario
This stunning, fully updated home offers breathtaking views and access to the Ottawa River and is nestled in the prestigious Cumberland Estates. The open-concept main floor seamlessly blends the kitchen, dining, and living areas, creating a bright and inviting space. The kitchen features elegant white cabinetry, granite countertops, and a double-door pantry, perfect for any home chef. Hardwood flooring flows throughout, enhancing the abundance of natural light streaming in from large windows that showcase stunning river views. The main floor also boasts a primary bedroom with a Juliet balcony, offering a serene retreat, and direct access to a five-piece cheater ensuite, complete with a glass shower, soaker tub, and a double sink vanity. A second bedroom on the main level provides versatility as the perfect guest room, home office, or flex space. A convenient laundry room completes the main floor. On the lower level, you'll find two additional bedrooms with large, bright windows and hardwood floors, and a partially finished powder room and recreation room, just waiting for your personal touch. The community has private access to the River only 100m down Morin road making it an ideal home for outdoor enthusiasts and water sports lovers. With a lush private backyard, nature trails nearby and just a short drive from Orleans, it's truly the perfect location. Plus, the home has just been fully repainted, making it fresh and move-in ready! Don't miss this rare opportunity to own a true oasis! (id:43934)
#2 - 1587 Devon Street
Ottawa, Ontario
Be the first to live in this beautifully renovated 2-bedroom, 1-bath lower-level apartment in the highly sought-after Riverview Park community. Completed in Spring 2025, this bright and stylish unit features all-new flooring, a modern kitchen with updated cabinetry and appliances, a sleek bathroom, and the convenience of in-unit laundry. Large windows allow for plenty of natural light, and thoughtful finishes throughout create a warm, contemporary feel. Located on a quiet residential street, this home is just minutes from Trainyards shopping district, CHEO, The Ottawa Hospital, uOttawa Faculty of Medicine, parks, schools, and public transit - perfect for students, professionals, healthcare workers, or small families seeking comfort and convenience. Enjoy a private entrance, 1 dedicated parking, and a peaceful neighborhood setting, all while being close to urban amenities. Available immediately. Don't miss this opportunity to call one of Ottawa's most connected and vibrant areas home! (id:43934)
218 Keyrock Drive
Ottawa, Ontario
Move-in ready with fresh paint and new carpet! Ideally located in the heart of the highly desirable Kanata Estate, this home is within walking distance to top schools, shopping, and parks. Quality-built by Richcraft, it showcases excellent curb appeal and sits on a premium 46 x 112 ft irregular lot with beautifully landscaped outdoor space for the whole family to enjoy. The main floor features 9-ft ceilings, hardwood flooring, pot lights, crown moulding, and an open-concept layout. At the heart of the home, the extensively upgraded kitchen offers gorgeous granite countertops with bar seating and high-end stainless-steel appliances, seamlessly connected to the spacious dining area and the bright living room with soaring ceilings and a cozy fireplace. An elegant staircase with iron spindles leads upstairs to three generously sized bedrooms with brand-new carpet, including the primary suite with a walk-in closet and a great five-piece ensuite. The fully finished lower level features a bright recreation area with plenty of room for a 4th bedroom, a two-piece bath, and a large laundry room that can double as a den or hobby area. Outside, the fully fenced and landscaped backyard includes a large deck and fruit treeperfect for outdoor living. This home offers exceptional value, functionality, and comfort, make it yours! (id:43934)
152 Mockingbird Lane
Beckwith, Ontario
Welcome to this beautifully renovated split-level home nestled on a private one-acre treed lot in Beckwith, just 10 minutes from Carleton Place. Timeless curb appeal greets you with a red brick exterior, black shutters, oversized arched windows, interlock pathway, and tasteful landscaping. Inside, a stylish chevron-tiled entryway leads to a bright and spacious living room filled with natural light. The focal point here is the electric fireplace with custom built-ins, creating both warmth and functionality. The kitchen has crisp white cabinetry, brass fixtures, ample counter space, and a picturesque window overlooking the peaceful backyard. The adjoining dining area provides direct access to the deck and backyard, perfect for indoor-outdoor living and entertaining. Upstairs, youll find three generous bedrooms, including a primary retreat featuring a dramatic forest green accent wall, a walk-in closet, and a spa-like ensuite with a sea-green tiled shower. The second full bathroom is equally impressive with stunning pink zellige tiles and taupe wainscoting. The lower level offers even more living space with a large family room, a versatile fourth bedroom (ideal for guests, a home office, or gym), plenty of storage and a massive laundry area off the garage the can double as a mudroom. With an attached two-car garage, paved driveway, fire pit, storage shed and a layout designed for modern living, this home seamlessly blends style, comfort, and practicality. A rare move-in ready property in a private yet convenient location this one is not to be missed! (id:43934)
203 - 1427 Palmerston Drive
Ottawa, Ontario
Welcome to this tastefully updated bright home, new flooring in many areas of the home. Fully renovated bathrooms, including vanities, faucets and more. Improved lighting including lots of pot lights. You will be pleased with the convenient location near transit, shopping, schools & recreation. Enjoy the generous size living room with enough space to include an office area overlooking an open concept separate dining room. The kitchen offers a cozy eat in area & a view of the dining and living rooms. Finished basement includes the laundry room and storage in the utility room. One parking spot close to the home. The fenced backyard provides a shed for additional storage. There is a shared green space behind the home as well. Amazing opportunity, just move in and enjoy. (id:43934)
206 - 150 Caroline Avenue
Ottawa, Ontario
Discover urban living at its best in Unit 206 at 150 Caroline Avenue, perfectly situated in the heart of Wellington Village. Just steps from some of Ottawas trendiest cafés, bakeries, boutiques, and galleries, this one-bedroom, one-bathroom condo places you right where the city comes aliveyet still offers the quiet comfort of a welcoming home.This bright, open-concept suite is designed for modern living. The kitchen flows seamlessly into the living area, ideal for both entertaining and everyday comfort. The primary bedroom features a walk-in closet, and direct access to the full bath, creating a functional yet stylish retreat. In-unit laundry is thoughtfully tucked away off the kitchen for added convenience. Step out onto your private, southeast-facing balcony overlooking vibrant Wellington West, the perfect spot for morning coffee or evening relaxation while soaking in the neighbourhood energy. Underground parking with direct access to the elevator, plus a dedicated storage locker, ensures practicality meets ease of living. Condo fees also include heat, adding even more value.Location is everything, and this building truly delivers: only a five-minute walk to the Tunneys Pasture LRT station, with the Civic Hospital and downtown Ottawa just moments away. Whether youre looking for a first home, a smart investment, or a city pied-à-terre, this unit offers a lifestyle thats hard to beat.Move-in ready, impeccably located, with sweeping views of Wellington West, this is urban living at its finest! (id:43934)
1796 Saunderson Drive
Ottawa, Ontario
Fully renovated bungalow in a prime location! Many updates throughout: new electrical, insulation, drywall, flooring, driveway, furnace and A/C, as well as updated plumbing. Features 2 kitchens, 2 full baths, laundry on both levels, and no carpet. Main floor offers 2 bedrooms, electric fireplace, and a modern kitchen with quartz countertops & high-end appliances. Basement includes 1 bedroom, office, kitchen with quartz countertops, and full bathideal for in-law suite or rental. Brand-new front & back decks, updated garage, and beautiful backyard. Steps to General Hospital, CHEO, and shopping. (id:43934)
706 Sanibel Private
Ottawa, Ontario
Fresh and bright freehold 3-storey townhome offering 3 bedrooms + den and 3 bathrooms in the family-friendly community of Arbeatha Park in Bells Corners, just minutes from the peaceful Stony Swamp forest and trails. The first level features a spacious den with access to the backyard and spacious deck, as well as inside entry from the single-car garage with automatic door. The light-filled second floor showcases an open-concept layout with living and dining area, a powder room, a modern kitchen with granite counters, and the convenience of second-floor laundry. Upstairs, three bedrooms and two full bathrooms provide comfort and privacy. The basement offers multiple areas for storage, adding functionality and convenience. Recent upgrades include luxury vinyl flooring (2022), smart thermostat (2022), central air (2022), and new eavestroughs (2024). The $76.31/month HOA covers landscaping and snow removal - no condo fees! Ideally located in Bells Corners, in close proximity to schools, shops, parks, amenities, transit, and just a short drive to DND Headquarters on Carling Avenue. (id:43934)
57 - 162 Urbancrest Private
Ottawa, Ontario
Bright and spacious, this two bedroom, one and a half bath upper unit condo is located on a quiet street in the heart of Stonebridge. The well-designed layout features large windows that fill the space with natural light and a neutral palette that complements any décor. The open concept living and dining area provides access to a private balcony, perfect for relaxing or entertaining. The kitchen is equipped with stainless steel appliances, a subway tile backsplash, rich cabinetry, and light countertops with room for a bistro table or small island. Upstairs, the primary bedroom offers two closets and direct access to the full bathroom along with a private second balcony. The second bedroom is bright and versatile, ideal for guests, a home office, or a hobby space. Additional conveniences include in-unit laundry and a dedicated surface parking space. Located just steps from parks, Stonebridge Golf Club, the Minto Recreation Centre, shopping, schools, and transit, this property combines comfort with a highly desirable location in one of Barrhavens most sought-after communities. Some photos have been virtually staged. (id:43934)
208 Pine Ridge Drive
Beckwith, Ontario
Open House- Saturday August 23rd 2-4 PM.Beautifully updated bungalow on a massive 146.97 x 438.28 lot in Carleton Place! Main floor features open-concept living, a modern kitchen, sun-filled spaces, a spacious primary suite with ensuite + two walk-in closets, and a versatile den. Lower level includes two bedrooms, full bath, large family room, and laundry. Enjoy the luxury of a detached workshop & office, perfect for hobbies or remote work. The backyard is a private retreat with a gazebo, gardens, deck, fire pit & fenced play area. Huge laneway with space for RV/boat. Located on a quiet dead-end streetidealforfamilies! (id:43934)
A4 - 2285 St Laurent Boulevard
Ottawa, Ontario
Terrific location in the Conroy business Park , Two story office building with two washrooms a kitchen and lots of work space. 1 designated parking spot. A loading door could easily replace the man door. Status certificate on file. 513.02 monthly condo fees includes snow removal, landscaping, waste removal, management fees, water. Great opportunity to own your very own commercial condo. Zoned Light industrial will allow a variety of uses. Consists of approximately 1795 sq ft . Tenant vacating the end of the month. (id:43934)
1281 650 Route
The Nation, Ontario
An Exclusive Estate of Elegance, Tranquility & Investment Potential. Set behind a long private drive on 9.67 pristine acres, this extraordinary estate offers a rare fusion of refined country living and sophisticated design. Bordered by mature trees and flowing water, the property boasts direct access to the Nation River - inviting year-round water recreational activities and unmatched serenity just moments from Casselman and a short commute to Ottawa. Crafted by its original owner with artisanal precision, the residence reflects timeless architecture and thoughtful craftsmanship throughout. Sunlight floods the open-concept interior through south-facing windows, enhancing the warmth of hardwood and ceramic floors, cathedral ceilings, and rich wood finishes. A chefs kitchen with granite countertops opens to inviting living spaces, while the opulent primary suite indulges with dual walk-in closets and a spa-inspired ensuite. Entertain with ease in the walk-out lower level featuring a family lounge, bar area, gaming area, and three additional bedrooms, each with walk-in closets. Enjoy peaceful moments in the lower outdoor walk-out living area or upper level three-season sunroom and maintenance free fiberglass deck - your personal vantage point to observe the stunning natural wildlife that calls this sanctuary home. An exceptional offering where nature, elegance, and investment converge. 24-hour irrevocable on all offers. (id:43934)


