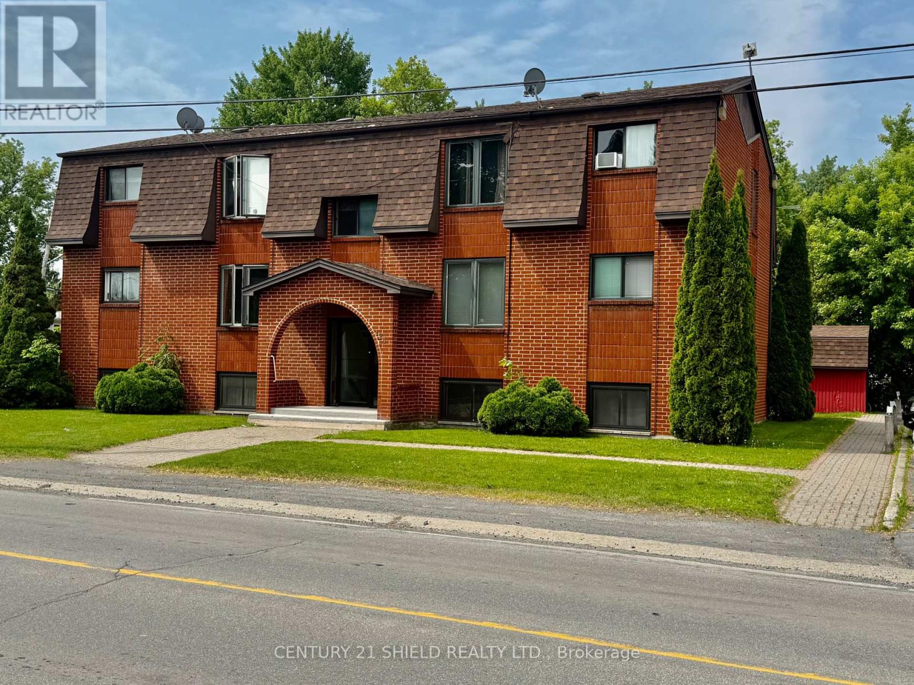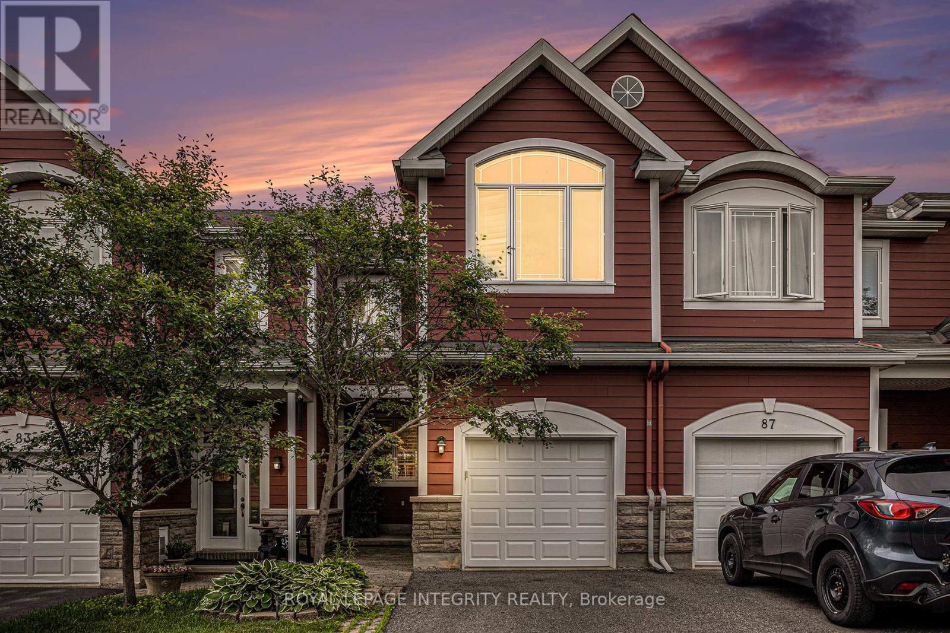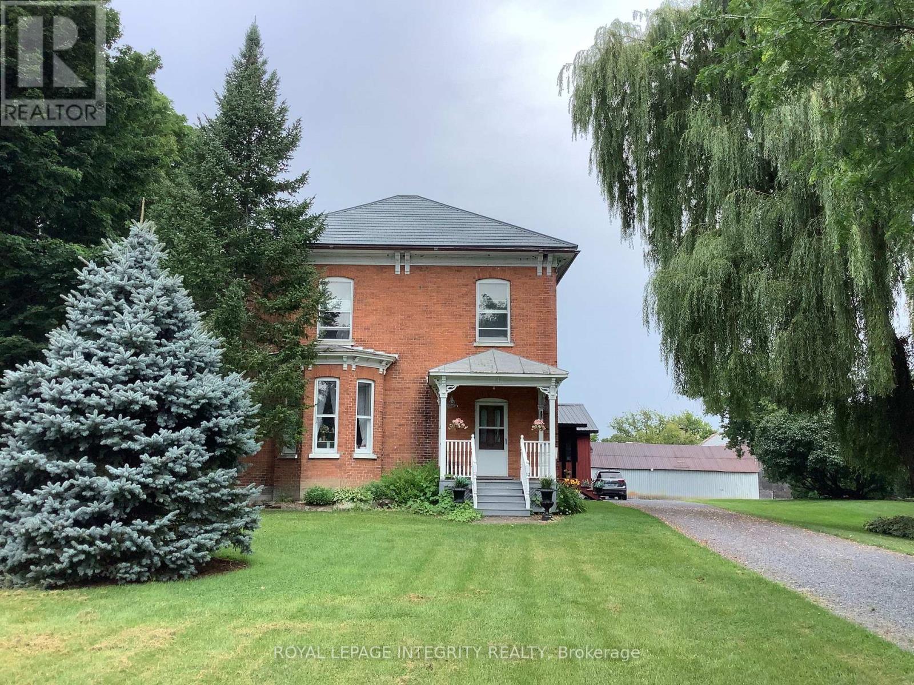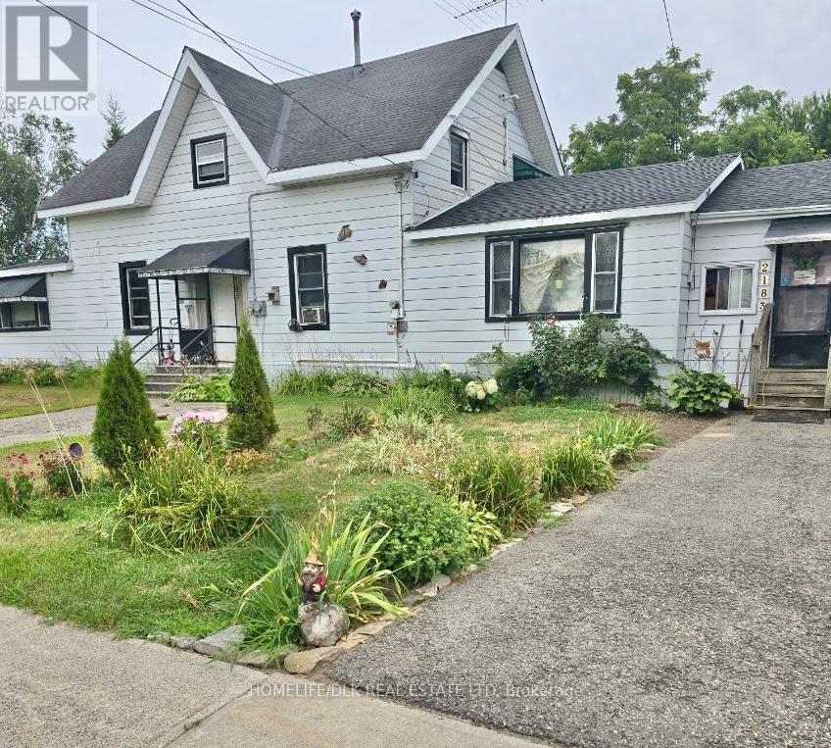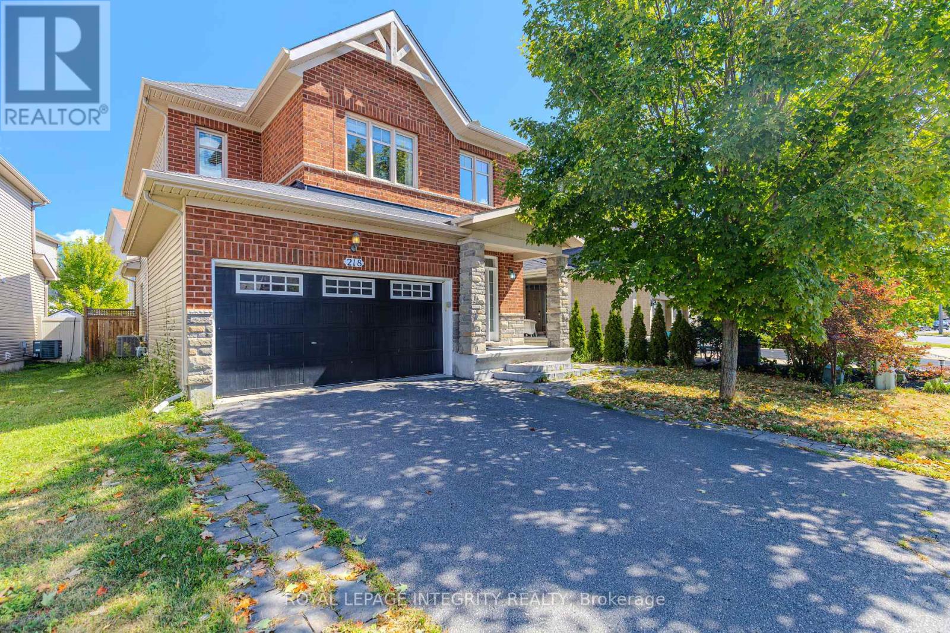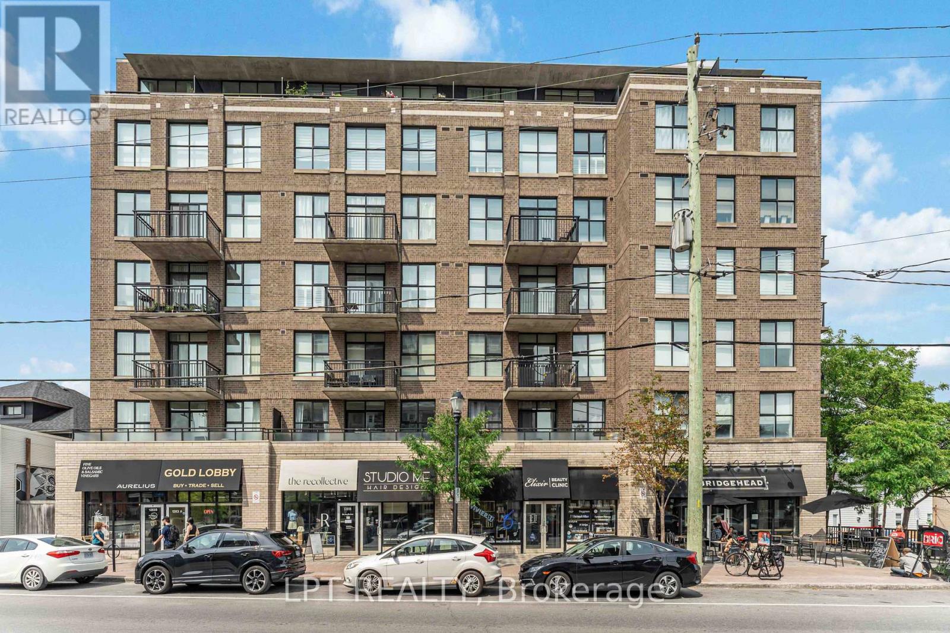We are here to answer any question about a listing and to facilitate viewing a property.
124 Military Road N
South Glengarry, Ontario
1987 purpose built 6 plex with separate utilities has been well maintained and fully rented over last several years. There are 3 two bedroom units and 3 one bedroom units. Each unit has its own laundry hookups. Each unit has its own parking spot and there are 3 visitor parking spots. There is a shed for the owners equipment and a small utility room in the building for maintenance supplies, electric meters and water meters. Rent roles will be supplied to serious qualified buyers. Interior pictures taken by owner a couple of years ago. All units are similar and the owner is allowing showings on one unit only allowing a condition upon approval of all units in an accepted offer. Showings between 8am & 4:30 pm 7 days a week (id:43934)
230 Booth Street
Ottawa, Ontario
Central and historic 230 Booth Street offers easy access to the great outdoors with a diverse, buzzing social scene, and a side of community vibes. With approximately 1200 square feet of living space above grade, this freehold row home offers 3 bedrooms upstairs, 1 bathroom with clawfoot tub, 1 interlock paved parking space, an enclosed covered patio, and massive principal rooms - an eat-in kitchen, main level laundry, a separate dining room and spacious foyer. Whether you're running errands on foot, biking, or hopping on transit, moving around is easy in this dynamic neighbourhood with unsurpassed walkability, transit, green-space access, all without the need for a vehicle. Enjoy numerous nearby parks, plus the paths along the Ottawa River, Dow's Lake, now ideal for a dip! and the Rideau Canal skateway. A true Walker's Paradise with a WalkScore of 95: daily errands don't require a car. Multiple busses plus LRT Pimisi station is within 2 blocks. Bike score of 92: highly bike-friendly with great connectivity. This home is carpet-free. The property includes Hot Water Tank, Gas-fueled Furnace and Central Air Conditioning. Pre-listing inspection report, floor plans, deposit options, and cost-per-month-to-own options available. Schedule B (provided) must attach to all offers. OPEN HOUSE SUNDAY AUGUST 31st 1-4pm. (id:43934)
85 Evelyn Powers Private
Ottawa, Ontario
Located on a coveted, private court, this rare and spacious townhome in Stittsville perfectly blends comfort, style, and bold design. Step inside to a bright main floor featuring 9-foot ceilings and oversized windows that flood the living and dining rooms with natural light. At the front, a versatile space that can be used as an office or den provides the perfect spot for working from home, extra seating, or a dining area. The kitchen is beautifully appointed with ample cabinetry, stainless steel appliances, a breakfast bar, and a cozy eating area ideal for family meals and entertaining.Upstairs, relax in a spacious family room featuring vaulted ceilings, a cozy gas fireplace, and elegant California shutters. The expansive primary bedroom offers a walk-in closet and a well-appointed ensuite with both a soaking tub and a separate shower. Two additional spacious bedrooms, two linen closets, a second bathroom, and a convenient laundry area complete the upper level.The walk out basement is sure to impress, offering a large amount of flexible space for recreation, a future in-law suite, or additional living areas.Step outside to a fully fenced, low-maintenance, south-facing backyard that basks in all-day sun perfect for relaxing or entertaining outdoors.Located within walking distance to parks, trails, and some of the best schools in the area, this home is truly the perfect place to call your own (id:43934)
3597 Cambrian Road
Ottawa, Ontario
OPEN HOUSE SUNDAY Sept 7th 2-4pm!!!!Welcome to this beautifully upgraded 3-bedroom, 3-bathroom home located on an extremely low-traffic enclave in the heart of Barrhaven. You will often find kids on their bikes, scooters skate boards or playing a little street hockey due to the minimal cars. Set back from the street with a widened driveway, this home offers both curb appeal and functionality. The private backyard is a true retreat, fully fenced with low-maintenance PVC and featuring a durable composite deck (2018), natural gas BBQ hookup (2018), and a luxurious Artesian Captiva Elite hot tub (2021)perfect for relaxing or entertaining year-round. Inside, the home is thoughtfully updated with pot lights in the kitchen and living room (2020), a cozy natural gas fireplace, and refinished hardwood floors (2024). The kitchen is a showstopper with quartz countertops, an undermount sink, and a stylish new backsplash (2021). The finished basement provides ample storage, a rough-in for a fourth bathroom, and space for some gym equipment, rec room, and office. Upstairs, you'll find bright, generously sized bedrooms. The primary suite boasts a walk-in closet, bonus closet plus a spacious ensuite with a fully tiled shower and a separate soaker tub, ideal for unwinding after a long day. Other features include rough-in for central vacuum, durable finishes, and modern touches throughout. Enjoy the best of Barrhaven with walking-distance to the Sportsplex, splash pad, parks, a scenic pond with trails, and excellent schools. With a nearby golf course and a growing list of amenities, this home offers a lifestyle of convenience, comfort, and community. Extremely well maintained and super clean pet free home! NEW FURNACE AND A/C JUST INSTALLED JUNE 27TH, 2025 WITH 10 YEAR TRANSFERABLE WARRANTY and a 4th Generation Google Nest Thermostat also added!!! Paid out in full!! (id:43934)
20455 Concession 3 Road
South Glengarry, Ontario
Step back in time with this stunning Century Home (1905) that blends historic charm with modern updates! This spacious 5-bedroom, 2-bath home, sitting on 11.11 acres, features soaring 10-ft ceilings on the main level and 9-ft ceilings upstairs, original woodwork, gleaming hardwood floors, and a grand staircase. The updated custom kitchen (2.5 yrs) boasts abundant cabinetry, a large island, and opens to a bright 4-season sunroom with wraparound windows and propane stove. A main-floor office or bedroom adds versatility. The addition includes an attached double garage, mudroom, laundry, and a second bathroom for convenience. Outside, enjoy privacy along a tree-lined laneway, plus an old barn and multiple outbuildings full of potential. Also a new Generac generator for peace of mind. All this just 2 mins from Lancaster, 30 mins to Cornwall, and 45 mins to Montreal. Perfect for a hobby farm or those seeking peaceful country living with quick access to amenities! Call today for a private viewing. (id:43934)
706 Benson Street
Edwardsburgh/cardinal, Ontario
Attention investors !!! Opportunity is knocking-four tenant occupied units with net income of $55,000 annually! There is an extensive list of improvements that have been made over the last few years plus rents in 3 units have been increased to reflect current market. Each of the fully leased units has separate designated parking areas, 2187 Dundas has a detached garage and 706 Benson has a 3 car detached garage. Dundas street features 2-2 bedroom ground level units and 1-3 bedroom upper unit. Benson is a 3 bedroom fully detached 2 storey house with 3 car detached garage. Tenants are responsible for utilities (water/sewer charges included on 2 leases). The property has been professionally managed for several years. Detailed rent roll and leases and expense receipts are available to qualified buyers. Potential may exist for severance of Benson property. This income producing property deserves consideration for those seeking to increase their investment portfolio. (id:43934)
1095 Morin Road
Ottawa, Ontario
This stunning, fully updated home offers breathtaking views and access to the Ottawa River and is nestled in the prestigious Cumberland Estates. The open-concept main floor seamlessly blends the kitchen, dining, and living areas, creating a bright and inviting space. The kitchen features elegant white cabinetry, granite countertops, and a double-door pantry, perfect for any home chef. Hardwood flooring flows throughout, enhancing the abundance of natural light streaming in from large windows that showcase stunning river views. The main floor also boasts a primary bedroom with a Juliet balcony, offering a serene retreat, and direct access to a five-piece cheater ensuite, complete with a glass shower, soaker tub, and a double sink vanity. A second bedroom on the main level provides versatility as the perfect guest room, home office, or flex space. A convenient laundry room completes the main floor. On the lower level, you'll find two additional bedrooms with large, bright windows and hardwood floors, and a partially finished powder room and recreation room, just waiting for your personal touch. The community has private access to the River only 100m down Morin road making it an ideal home for outdoor enthusiasts and water sports lovers. With a lush private backyard, nature trails nearby and just a short drive from Orleans, it's truly the perfect location. Plus, the home has just been fully repainted, making it fresh and move-in ready! Don't miss this rare opportunity to own a true oasis! (id:43934)
#2 - 1587 Devon Street
Ottawa, Ontario
Be the first to live in this beautifully renovated 2-bedroom, 1-bath lower-level apartment in the highly sought-after Riverview Park community. Completed in Spring 2025, this bright and stylish unit features all-new flooring, a modern kitchen with updated cabinetry and appliances, a sleek bathroom, and the convenience of in-unit laundry. Large windows allow for plenty of natural light, and thoughtful finishes throughout create a warm, contemporary feel. Located on a quiet residential street, this home is just minutes from Trainyards shopping district, CHEO, The Ottawa Hospital, uOttawa Faculty of Medicine, parks, schools, and public transit - perfect for students, professionals, healthcare workers, or small families seeking comfort and convenience. Enjoy a private entrance, 1 dedicated parking, and a peaceful neighborhood setting, all while being close to urban amenities. Available immediately. Don't miss this opportunity to call one of Ottawa's most connected and vibrant areas home! (id:43934)
218 Keyrock Drive
Ottawa, Ontario
Move-in ready with fresh paint and new carpet! Ideally located in the heart of the highly desirable Kanata Estate, this home is within walking distance to top schools, shopping, and parks. Quality-built by Richcraft, it showcases excellent curb appeal and sits on a premium 46 x 112 ft irregular lot with beautifully landscaped outdoor space for the whole family to enjoy. The main floor features 9-ft ceilings, hardwood flooring, pot lights, crown moulding, and an open-concept layout. At the heart of the home, the extensively upgraded kitchen offers gorgeous granite countertops with bar seating and high-end stainless-steel appliances, seamlessly connected to the spacious dining area and the bright living room with soaring ceilings and a cozy fireplace. An elegant staircase with iron spindles leads upstairs to three generously sized bedrooms with brand-new carpet, including the primary suite with a walk-in closet and a great five-piece ensuite. The fully finished lower level features a bright recreation area with plenty of room for a 4th bedroom, a two-piece bath, and a large laundry room that can double as a den or hobby area. Outside, the fully fenced and landscaped backyard includes a large deck and fruit treeperfect for outdoor living. This home offers exceptional value, functionality, and comfort, make it yours! (id:43934)
152 Mockingbird Lane
Beckwith, Ontario
Welcome to this beautifully renovated split-level home nestled on a private one-acre treed lot in Beckwith, just 10 minutes from Carleton Place. Timeless curb appeal greets you with a red brick exterior, black shutters, oversized arched windows, interlock pathway, and tasteful landscaping. Inside, a stylish chevron-tiled entryway leads to a bright and spacious living room filled with natural light. The focal point here is the electric fireplace with custom built-ins, creating both warmth and functionality. The kitchen has crisp white cabinetry, brass fixtures, ample counter space, and a picturesque window overlooking the peaceful backyard. The adjoining dining area provides direct access to the deck and backyard, perfect for indoor-outdoor living and entertaining. Upstairs, youll find three generous bedrooms, including a primary retreat featuring a dramatic forest green accent wall, a walk-in closet, and a spa-like ensuite with a sea-green tiled shower. The second full bathroom is equally impressive with stunning pink zellige tiles and taupe wainscoting. The lower level offers even more living space with a large family room, a versatile fourth bedroom (ideal for guests, a home office, or gym), plenty of storage and a massive laundry area off the garage the can double as a mudroom. With an attached two-car garage, paved driveway, fire pit, storage shed and a layout designed for modern living, this home seamlessly blends style, comfort, and practicality. A rare move-in ready property in a private yet convenient location this one is not to be missed! (id:43934)
203 - 1427 Palmerston Drive
Ottawa, Ontario
Welcome to this tastefully updated bright home, new flooring in many areas of the home. Fully renovated bathrooms, including vanities, faucets and more. Improved lighting including lots of pot lights. You will be pleased with the convenient location near transit, shopping, schools & recreation. Enjoy the generous size living room with enough space to include an office area overlooking an open concept separate dining room. The kitchen offers a cozy eat in area & a view of the dining and living rooms. Finished basement includes the laundry room and storage in the utility room. One parking spot close to the home. The fenced backyard provides a shed for additional storage. There is a shared green space behind the home as well. Amazing opportunity, just move in and enjoy. (id:43934)
206 - 150 Caroline Avenue
Ottawa, Ontario
Discover urban living at its best in Unit 206 at 150 Caroline Avenue, perfectly situated in the heart of Wellington Village. Just steps from some of Ottawas trendiest cafés, bakeries, boutiques, and galleries, this one-bedroom, one-bathroom condo places you right where the city comes aliveyet still offers the quiet comfort of a welcoming home.This bright, open-concept suite is designed for modern living. The kitchen flows seamlessly into the living area, ideal for both entertaining and everyday comfort. The primary bedroom features a walk-in closet, and direct access to the full bath, creating a functional yet stylish retreat. In-unit laundry is thoughtfully tucked away off the kitchen for added convenience. Step out onto your private, southeast-facing balcony overlooking vibrant Wellington West, the perfect spot for morning coffee or evening relaxation while soaking in the neighbourhood energy. Underground parking with direct access to the elevator, plus a dedicated storage locker, ensures practicality meets ease of living. Condo fees also include heat, adding even more value.Location is everything, and this building truly delivers: only a five-minute walk to the Tunneys Pasture LRT station, with the Civic Hospital and downtown Ottawa just moments away. Whether youre looking for a first home, a smart investment, or a city pied-à-terre, this unit offers a lifestyle thats hard to beat.Move-in ready, impeccably located, with sweeping views of Wellington West, this is urban living at its finest! (id:43934)

