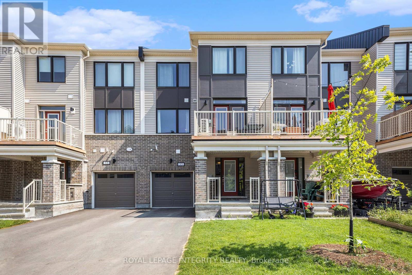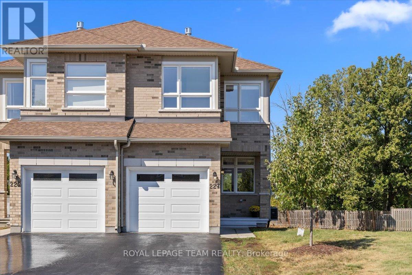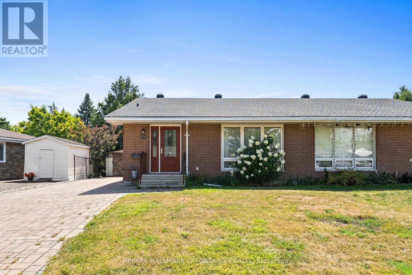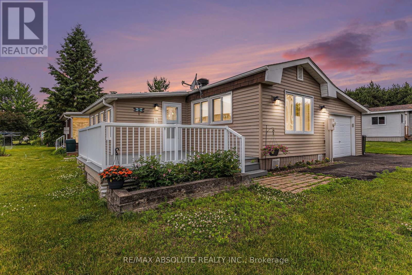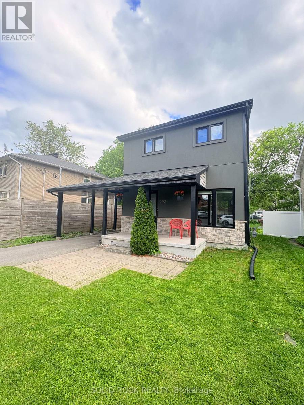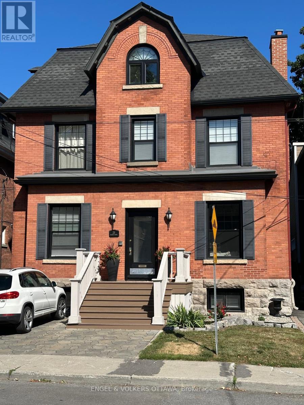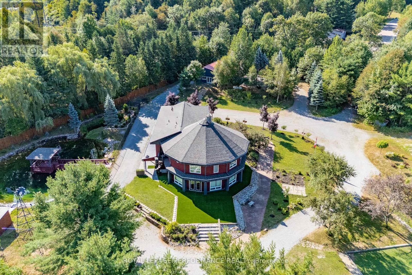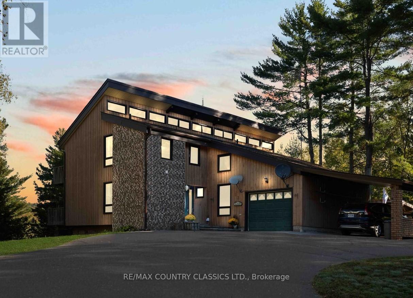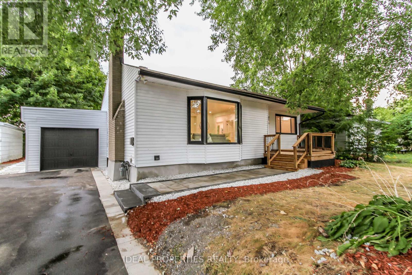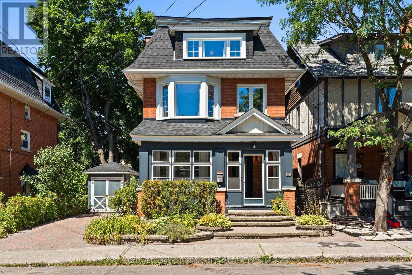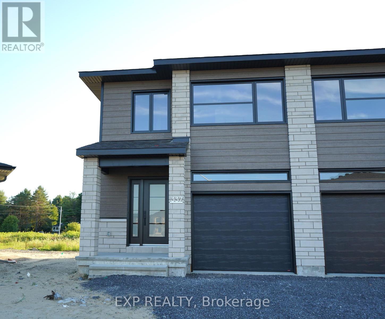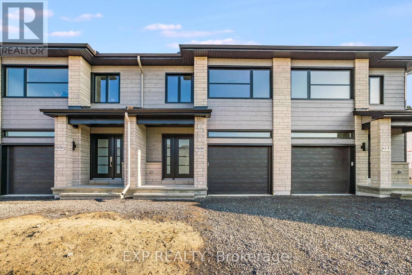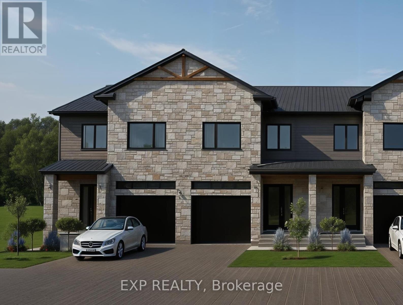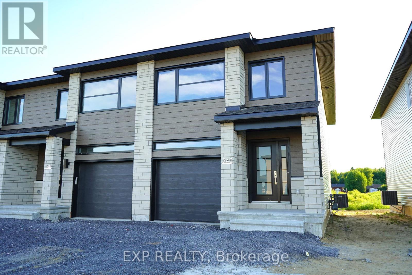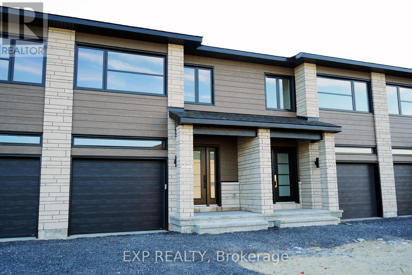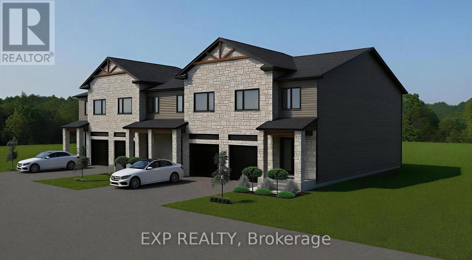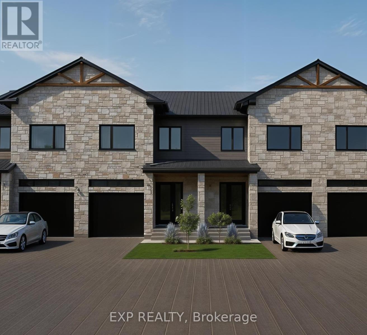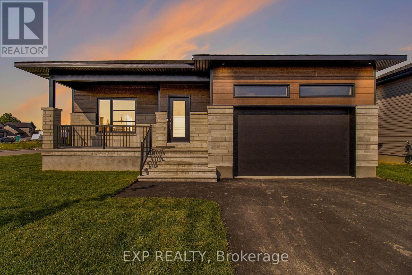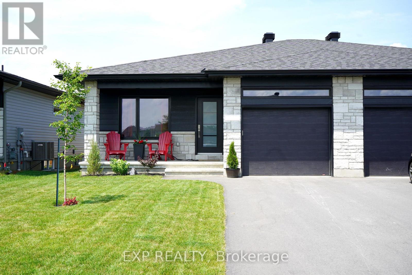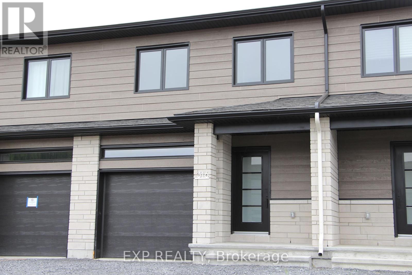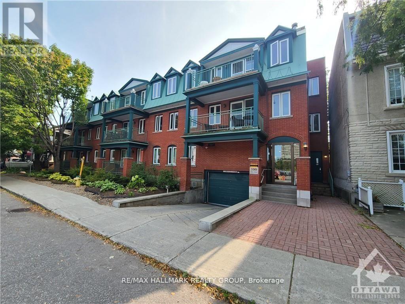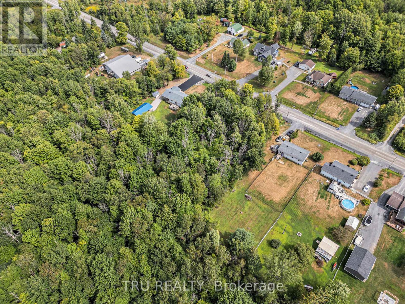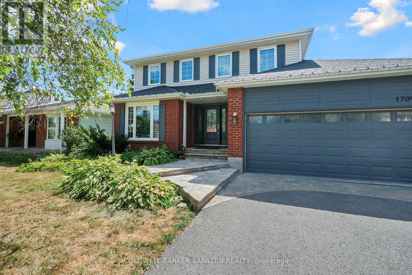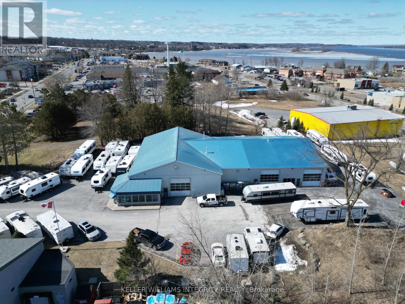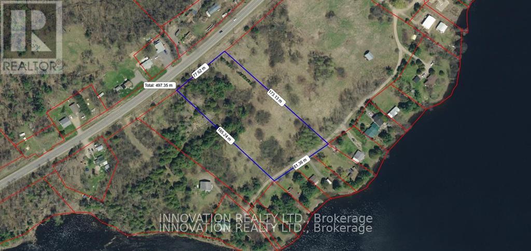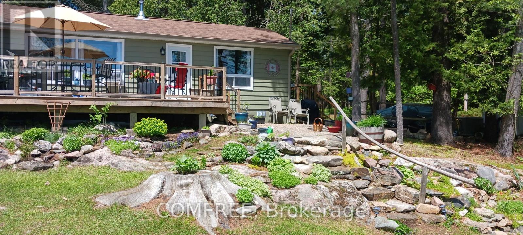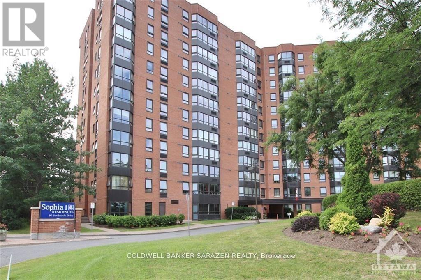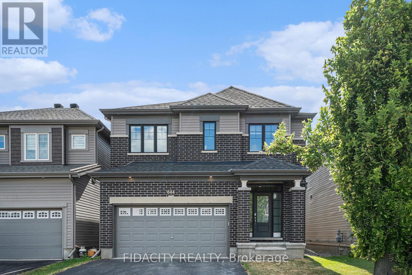We are here to answer any question about a listing and to facilitate viewing a property.
1146 Beckett Crescent
Ottawa, Ontario
Very inviting and spacious Valecraft town home in Stittstville South. Finished recreational room in the basement with full bathroom and a lot of storage downstairs. Open concept kitchen/ living room and ample dining room. Beautiful hardwood floors on the main level. Upstairs laundry. Backyard has side fences. Great schools are in walking distance. Occupancy September 1'st, can be arranged a few days eatlier. (id:43934)
35 Stitch Mews
Ottawa, Ontario
Newer upgraded 2 bed, 2 bath Townhouse in Richmond Meadows. Bright and inviting town home offering an urban lifestyle. Large entrance provides access to a laundry and a deep garage. Bright spacious Living room/Dining room. upgraded Kitchen with quartz countertops and good cupboard and counter space with a convenient breakfast bar. Comfortable space throughout the main level with easy dining room access to the upper balcony offering the perfect outdoor space for relaxing or casual dinners with friends. Spacious primary bed with large closet and. Good size 2nd bedroom would make a perfect home office or guest room. Full 3 piece bath completes this level. Unfinished basement perfect as an extra storage area. Rental application required. (id:43934)
106 Bishop Street S
North Glengarry, Ontario
Modern Raised Bungalow in the Heart of Alexandria. Situated just blocks from all the amenities of downtown Alexandria, this beautifully crafted 2024 raised bungalow offers the perfect blend of peaceful small-town living with easy access to both Ottawa and Montreal. Step inside to discover a bright, open-concept main floor featuring a stylish kitchen with a center island (including seating for two), a spacious dining area with patio doors leading to your private deck and deep backyard, and a welcoming living roomall finished with light engineered hardwood and crisp white walls. Two bedrooms, a four-piece bathroom, and a convenient main floor laundry room with an insulated door for sound reduction complete the upper level. The fully finished lower level includes a large rec room, a generous third bedroom with a walk-in closet, another four-piece bathroom, a utility room, and ample storage space. Modern, airy, and move-in ready. (id:43934)
5496 Mcdonald's Corners Road
Lanark Highlands, Ontario
"Out here, the sky puts on a show every night, and the only ticket you need is time." Nestled in the beautiful countryside of the Lanark Highlands, this beautiful "Supreme Homes" bungalow is a prime example of pride of ownership. The moment you step inside, you'll be taken with the beautiful like-new finishes and well thought-out design. A bedroom and bathroom on either end allow for privacy, while the spacious open-concept kitchen, dining, and living room are perfect for bringing family and friends together. Surrounded by tall trees in the wonderful community of McDonald's Corners; offering the perfect blend of country living, modern convenience, and easy one level living. Nice big windows make for a bright airy living space filled with natural light, while the lovely layout features a generous primary bedroom that can accommodate a king size bed with a private 3-piece ensuite and walk-in closet, plus a second bedroom that can double as a den or office with its own walk-in closet. Additional features include a maintenance free covered front porch and a fantastic back deck made of Sienna wood overlooking the gorgeous treed yard and neighbouring sugar bush. Outside you'll also find an insulated and wired 'Amish' shed, ideal for working on those projects you've been wanting to tackle and fenced-in container gardens ready for growing your own veggies! Affordable country living in a wonderful neighbourhood minutes from local amenities with the Highlands Country Store, and Wheeler's Pancake House & Sugar Camp up the road, a 10 minute drive to Lanark Village for gas, groceries, and a bite to eat at Village Treats or a pretty 20 minute drive to Perth. Don't miss this opportunity! Book your private showing today! (id:43934)
1404 - 665 Bathgate Drive
Ottawa, Ontario
Elevated above the city skyline, this beautifully updated three-bedroom, two-bathroom suite at 665 Bathgate offers generous living space and sweeping west-facing views. Perfectly positioned in Carson Meadows, this spacious unit features large windows that flood the open-concept living and dining areas with natural light, while the wide-plank flooring and neutral tones create a warm and inviting atmosphere. Step out onto the long, covered balcony to enjoy uninterrupted skyline and treetop vistas from the 14th floor - an ideal setting for outdoor relaxation or entertaining guests. The stylish kitchen has crisp white cabinetry, stone countertops, and subway tile backsplash with mosaic accents. Stainless steel appliances complete the space, making meal preparation a pleasure. A designated dining area with a statement light fixture provides a perfect setting for enjoying meals with a view. The primary bedroom features a walk-in closet with custom organizers and a convenient two-piece ensuite with in-unit laundry. Two additional bedrooms, each with built-in desk nooks, ceiling fans, and large windows, offer flexibility for guests, home offices, or hobbies. A full bathroom with an extended vanity and tiled tub-shower combo completes the unit. This well-maintained building offers a host of amenities, including an indoor pool, sauna, games room, bike storage, workshop and three elevators for convenience. The monthly condo fee includes heat and water, providing worry-free living. An exclusive underground parking space and a private storage locker add further value. Ideally located near parks, schools, public transit, and shopping, with easy access to downtown Ottawa, the Montfort Hospital, La Cité, and the NRC. Whether youre seeking vibrant city living or peaceful green spaces, this unit has it all! (id:43934)
227 Bert Hall Street
Arnprior, Ontario
Expansive Lot, Modern Design, Prime Location! Welcome to 227 Bert Hall Street a stylish semi-detached on one of the largest pie-shaped lots in Village Creek! This 3 bed, 3.5 bath home features a bright sun filled open-concept main floor with hardwood, oversized windows, and a modern eat-in kitchen. Upstairs offers a spacious primary suite with ensuite and walk-in closet, plus two bedrooms, full bath, and a versatile loft with fireplace. The finished lower level lookout basement includes family room, full bath, laundry and storage. Step outside to your expansive backyard with no rear neighbours perfect for entertaining or relaxing. Minutes to Hwy 417, parks, shops, and amenities, this home blends comfort, space, and convenience. 4 photos virtually staged (id:43934)
602 Eastvale Drive
Ottawa, Ontario
Welcome to 602 Eastvale Drive, a solidly built semi-detached bungalow with all the right ingredients: a quiet, family-friendly street, a great lot, and a home with bones. This home been well cared for over the years and now offers the perfect canvas for the next chapter. This 3-bedroom, 2 bath home offers a spacious main floor with plenty of natural light streaming through oversized windows. The living and dining areas have room to entertain (or to host family game night without anyone sitting in the hallway). The kitchen is ready for your design ideas, it's generous footprint gives you a ton of options, whether you're dreaming of an island and/or modern cabinetry. The bedrooms are well-sized with good closet space, and the partially finished basement is a wide-open canvas, perfect for a future rec room, gym, or home office. Outside, the backyard features a deck and space to garden or relax, plus 2 detached sheds for extra storage. The long driveway means no fighting over parking spots! Location-wise, Eastvale Drive puts you close to schools, parks, shopping, transit, and easy highway access. It's the kind of neighbourhood where people still say hello when they pass by. This is an opportunity to create a home tailored to your style without overpaying for someone else's renovations. If you're looking for a house with character, potential, and a price that lets you put your own stamp on it, 602 Eastvale might just be the one! (id:43934)
1203 - 75 Cleary Avenue
Ottawa, Ontario
Welcome to this stunning 2-bedroom, 2-bathroom condo where contemporary design meets everyday comfort. With spacious interiors and elegant finishes throughout, this home provides a peaceful retreat enhanced by breathtaking views of the Ottawa River right from your living room. Both bathrooms are thoughtfully designed with modern touches and generous space, offering the perfect blend of style and functionality. The well-sized bedrooms create a tranquil space to relax, while the open-concept living area is ideal for entertaining or winding down after a long day. Residents enjoy a range of upscale amenities, including a spectacular rooftop terrace with panoramic river views, a cutting-edge fitness center, and a large social lounge perfect for hosting guests. Commuting is a breeze with the new LRT station just steps away, and nature lovers will enjoy easy access to the nearby parkway for walking or cycling. Plus, the lively Westboro neighborhood known for its trendy shops, restaurants, and cafes is only minutes away. Experience the perfect combination of luxury, convenience, and location. Don't miss your chance to call this exceptional condo home. (id:43934)
100 Camden Private
Ottawa, Ontario
*** OPEN HOUSE: SUNDAY, AUGUST 31st, 2:00 - 4:00 PM *** Ideal for first-time homebuyers or investors. This beautiful END UNIT townhome is located in a sought-after, family-friendly neighborhood. The main floor features stunning, wide-plank hardwood floors and an open-concept layout that seamlessly blends the kitchen, dining, and living areas. Sliding glass doors lead to a charming deck with a gazebo and a fully fenced backyard; perfect for both relaxation and entertaining.Upstairs, you'll find spacious living quarters, including a primary suite with a walk-in closet and private ensuite. The second bedroom also includes a walk-in closet, making it perfect for a growing child, teen, or even a boomerang kid who could use some extra space. A third bedroom completes this level and offers versatile possibilities, such as a home office.The fully finished basement is bright and airy, thanks to the extra windows added to the original builder's plan, bringing in natural light to the dining room, stairway, and basement. The home also includes an additional bathroom for convenience.Don't miss out on this rare gem! (id:43934)
35 Woodside Lane
Mcnab/braeside, Ontario
Welcome to 35 Woodside Lane Glenalee Trailer Park, White Lake Come experience the community lifestyle on beautiful White Lake. Nestled in the welcoming Glenalee Trailer Park, this well-maintained mobile home offers comfortable living in a peaceful and friendly neighborhood. Step into the bright and sunny dining area, surrounded by windows that fill the space with natural light. The generous kitchen boasts ample countertop space and abundant cabinetry perfect for preparing meals and entertaining guests. The cozy living room provides a relaxing retreat to unwind at the end of the day. The updated bathroom features a new shower (2021) and vanity (2020), and conveniently doubles as the laundry area. There's also a spare room ideal for hosting guests, while the primary bedroom offers a comfortable and inviting retreat with sliding doors leading to a screened-in porch perfect for enjoying warm summer evenings without the bugs. This home has seen extensive renovations and upgrades, including: Water Softener (2011)Windows (2014)Gas Stove (2019)Propane Furnace (2019)Kitchen Floor (2020)Air Conditioning (2020)Roof (2021)Front Deck (2022)Siding (2022)Don't miss this opportunity to live in a serene lakeside community. Book your appointment today you won't be disappointed! (id:43934)
292 Currell Avenue
Ottawa, Ontario
Welcome to 292 Currell Avenue! This turn key 3-bedroom, 3-bathroom home offers practical features on a 4000 square foot lot. With 3 parking spaces and a fully fenced backyard with no rear neighbours, it's the perfect spot for anyone who enjoys gardening or backyard entertaining. You'll be within walking distance to the new Altea Ottawa Gym, as well the shops, restaurants, and cafes of Westboro Village. Inside, this thoughtfully laid out home features hardwood floors, large windows, and 10-foot ceilings that bring in plenty of natural light. The kitchen is functional and modern, with quartz countertops, good storage space, and Electrolux stainless steel appliances. Upstairs has three well-sized bedrooms with ample closet space and two full bathrooms. The primary bedroom includes an updated ensuite with a spa-like shower, and the main bathroom has a soaker tub. The basement is fully finished with built-in storage benches and a separate laundry room AND exit into the backyard. This home combines a smart layout and location ideal for anyone looking to live in Westboro! (id:43934)
25 Mcleod Street
Ottawa, Ontario
Exquisite executive triplex plus one legal non conforming unit. "MCLeod Manor", in prime Golden Triangle location within steps of the Canal. 3-2 bedroom and 1-1 bedroom which have been renovated to the '10's in 2022. Gross Income of approx $130,000. with a net of approx. $103,000. Truly a "turn key" opportunity. Please see the attached rent roll and list of renovations. Nothing has been overlooked. Opportunity to use as an investment or live in one of the units and have the tenants pay for your mortgage. 3 Legal parking spaces. New appliances, windows, heating and hvac systems, insulation. The list goes on and on. The type of investment property to be proud to own. Showings will include 2 units and the furnace/utility room in basement. Please do not visit the property without an appointment. Do not disturb the tenants. (id:43934)
1371 Victoria Street
Petawawa, Ontario
STUNNING one of a kind custom built home on 2.36 acres with ~300 feet of private waterfront shoreline. This beautiful property is absolutely perfect for large or multigenerational families offering more than 4000sqft of spacious sun filled rooms. BONUS: As a result of Re Zoning -This amazing property can also be operated as a Bed & Breakfast or Group Home. This magnificent move in ready home has undergone EXTENSIVE renovations and upgrades over the past 3 years. Work performed by qualified contractors with required permits. The home is setback from the road offering loads of privacy. It features a spring fed pond to the east, a large level lot to the west and forested hillsides to the north. The moment you walk through the new front door into the grand foyer you can immediately appreciate the impressive post and beam construction of this home. An abundance of large windows throughout the house allows for amazing views of the river, pond and gardens with custom zebra blinds installed on 29 windows. The entire home has been painted inside and out. The LR has new hardwood flooring, new ceiling fans and pot lights. The kitchen area has been completely upgraded with a new window, drop ceiling, lighting, flooring, cabinetry, sink, quartz counter tops and also boasts high end appliances. Gorgeous stone fireplace has been converted to gas. Chimney was repaired and serviced. Wood wainscoting installed on lower staircase and on firepit half walls. All wall to wall carpets on second floor have been removed and replaced with high quality LVF. New pot lights and lighting installed throughout. The second floor catwalk has been rebuilt and new railing installed to code.15 new doors installed throughout. Washrooms have been upgraded with new vanities(x5), Led mirrors(x2), toilets and new flooring on 2nd floor. Attachments include a comprehensive list of upgrades to the property including the auxiliary building. A rare opportunity to own a one of a kind waterfront property. (id:43934)
13 Lorbetski Road
Madawaska Valley, Ontario
This is the deal of the summer! Classic 5 bedroom home on Wadsworth Lake. Almost one and half acres of privacy on this gorgeous lake. Recently painted, many upgrades on this property including quality laminate floors on lower level, hardwood in hallway and dining room on the main level. Wood stove inserts in lower level and main floor as well as a propane furnace. With a full bathroom on each level, and balconies on 3 bedrooms you are living the dream here. Enjoy your sauna on the lower level after your swim in the clear waters of Wadsworth. The modern kitchen has a pantry attached to store all your items. There are many closets for storage as well. Time to bring in your offer! (id:43934)
18 Golder's Green Lane
Ottawa, Ontario
Welcome to this beautifully maintained 3-bedroom detached home in the heart of Barrhaven, perfectly situated in a vibrant, family-friendly community. From the moment you arrive, the landscaped front yard and charming covered porch offer a warm welcome, while the double garage and wide driveway provide ample parking. Inside, you'll find a bright, spacious layout with a separate living room perfect for entertaining. Hardwood flooring flows through the main hallway, formal dining room with crown moulding and gas fireplace, and main floor den - ideal for a home office or study. The heart of the home is the stunning eat-in kitchen, featuring stainless steel appliances, including a gas stove, floor-to-ceiling cabinetry, ceramic flooring, ceramic backsplash, a built-in breakfast bar & a quaint desk nook - a perfect spot for recipes or emails. Nearby, a large pantry and laundry area offers an abundance of additional cupboard and counter space with stacked laundry tucked neatly away. Patio doors lead directly to a private backyard oasis - a fully fenced retreat with inground pool, pool house, and a separate deck area perfect for outdoor dining or lounging. Upstairs, the primary bedroom offers a peaceful escape with his-and-her closets, a custom built-in wall unit, and a luxurious 5-piece ensuite complete with double sinks, soaker tub, and separate shower. Two additional bedrooms with plush carpeting provide ample space and natural light. The finished lower level expands the living space with a spacious recreation room featuring stylish laminate flooring, along with two versatile flex rooms perfect for a gym, playroom, or second office. A full 4-piece bathroom, a utility room, and ample storage complete this well-appointed level. Located just minutes from top-rated schools, parks, soccer, football and baseball fields, recreation centers, public transit, shopping, restaurants, and walking paths - this is the ideal home for any family looking for space, comfort, and community. (id:43934)
1796 Saunderson Drive
Ottawa, Ontario
Fully renovated bungalow in a prime location! Many updates throughout: new electrical, insulation, drywall, flooring, driveway, furnace and A/C, as well as updated plumbing. Features 2 kitchens, 2 full baths, laundry on both levels, and no carpet. Main floor offers 2 bedrooms, electric fireplace, and a modern kitchen with quartz countertops & high-end appliances. Basement includes 1 bedroom, office, kitchen with quartz countertops, and full bathideal for in-law suite or rental. Brand-new front & back decks, updated garage, and beautiful backyard. Steps to General Hospital, CHEO, and shopping. (id:43934)
234 St Patrick Street W
Ottawa, Ontario
Enjoy life in one of the ByWard Markets most unique and historic homes! Just 8 feet wide inside (9 feet outside), this former carriageway has been transformed into a truly special living space. The main level features a cozy living room with exposed brick, a cleverly designed kitchen with abundant cupboards and shelving, and a quaint dining area that opens to a private deck. Upstairs, youll find a spacious bedroom with its own sitting area, a bright den with skylight, and a full 4-piece bath.Recent upgrades include a brand-new furnace and central air. Out front is a petite parking space perfect for a small car, though you may not need one at all given the unbeatable location. Step outside to find bakeries, cafés, restaurants, shops, market stalls, parks, and the LRT all within walking distance. Also stroll easily to Ottawa U, Parliament Hill, Global Affairs, the NAC, the National Gallery, US Embassy, Rideau Centre, Farm Boy, and Metro.Perfect for a single, couple, or even a young family, this rare historic gem offers city living with undeniable charm. Tenant pays gas and hydro. A $100/month discount is available for shoveling the small porch and clearing snow from the front parking space. Dont miss this truly one-of-a-kind opportunity! (id:43934)
79 Ossington Avenue
Ottawa, Ontario
An exceptional four-bedroom, four-bathroom residence gracing one of Ottawa's most prestigious neighborhoods. This distinguished three-level home presents an unparalleled combination of luxurious living and thoughtful architectural design. Upon arrival, an elegant enclosed front porch introduces this meticulously upgraded property. The main level reveals a sophisticated living room featuring a fireplace and soundproofed walls, while the gourmet kitchenappointed with premium granite countertops and extensive custom cabinetryserves as the home's centerpiece. Seamlessly transitioning into sunlit living spaces enhanced by skylights and transom windows, the layout includes a formal dining room ideal for refined entertaining, complemented by a versatile bedroom/office suite with a full three-piece bathroom.The second floor accommodates three generously proportioned bedrooms serviced by a well-appointed three-piece bathroom, while the entire third level is dedicated to an opulent primary retreat complete with a lavish five-piece spa ensuite and private sauna. The lower level offers exceptional functionality with a three-piece bathroom, dedicated laundry room featuring custom cabinetry and sink, and a spacious storage area.Externally, the professionally landscaped grounds create a private urban oasis, perfect for tranquil outdoor enjoyment. Modern infrastructure, including a 200-amp electrical panel, ensures seamless functionality.Ideally positioned mere steps from Bank Street's vibrant boutiques and dining establishments, and minutes from Lansdowne Park, the Rideau River, and scenic canal pathways, this residence is also conveniently proximate to top-tier educational institutions including Glebe Collegiate and Lisgar. A masterful synthesis of luxury, practicality, and an enviable location, this property represents a rare opportunity for discerning buyers. (id:43934)
114 Lorie Street
The Nation, Ontario
OPEN HOUSE this Sunday August 31st from 2 p.m. to 4 p.m. at TMJ Construction's model home located at 136 Giroux St. in Limoges. Welcome to White Rock (end unit), a gorgeous townhome on a premium lot featuring a bright open-concept layout with a chef's kitchen including an island and walk-in pantry. Retreat to the primary suite with a large walk-in closet and unwind in the spa-like 3-piece ensuite with a handy linen closet. Set up a playroom or office space in the 3rd bedroom and enjoy a the convenience of a 2nd level laundry room. This property is located just steps away from the Nation Sports Complex and Ecole Saint-Viateur in Limoges. Also in proximity to Calypso Water Park, Larose Forest and local parks. Don't miss the opportunity to make this beautiful townhome yours! Schedule your showing today! Pictures are from a previously built home and may include upgrades. (id:43934)
110 Lorie Street
The Nation, Ontario
OPEN HOUSE this Sunday August 31st from 2 p.m. to 4 p.m. at TMJ Construction's model home located at 136 Giroux St. in Limoges. Welcome to White Rock (middle unit), a gorgeous townhome on a premium lot featuring a bright open-concept layout with a chef's kitchen including an island and walk-in pantry. Retreat to the primary suite with a large walk-in closet and unwind in the spa-like 3-piece ensuite with a handy linen closet. Set up a playroom or office space in the 3rd bedroom and enjoy a the convenience of a 2nd level laundry room. This property is located just steps away from the Nation Sports Complex and Ecole Saint-Viateur in Limoges. Also in proximity to Calypso Water Park, Larose Forest and local parks. Don't miss the opportunity to make this beautiful townhome yours! Schedule your showing today! Pictures are from a previously built home and may include upgrades. (id:43934)
118 Lorie Street
The Nation, Ontario
OPEN HOUSE this Sunday August 31st from 2 p.m. to 4 p.m. at TMJ Construction's model home located at 136 Giroux St. in Limoges. Welcome to White Rock 2 (middle unit), TMJ's new townhome model on a premium lot featuring a bright open-concept layout with a chef's kitchen including an island and walk-in pantry. Retreat to the primary suite with a large walk-in closet and unwind in the spa-like 3-piece ensuite with a handy linen closet. Set up a playroom or office space in the 3rd bedroom and enjoy a the convenience of a 2nd level laundry room. This property is located just steps away from the Nation Sports Complex and Ecole Saint-Viateur in Limoges. Also in proximity to Calypso Water Park, Larose Forest and local parks. Don't miss the opportunity to make this beautiful townhome yours! Schedule your showing today! Pictures are from a previously built home and may include upgrades. (id:43934)
108 Lorie Street
The Nation, Ontario
OPEN HOUSE this Sunday August 31st from 2 p.m. to 4 p.m. at TMJ Construction's model home located at 136 Giroux St. in Limoges. Welcome to White Rock (end unit), a gorgeous townhome on a premium lot featuring a bright open-concept layout with a chef's kitchen including an island and walk-in pantry. Retreat to the primary suite with a large walk-in closet and unwind in the spa-like 3-piece ensuite with a handy linen closet. Set up a playroom or office space in the 3rd bedroom and enjoy a the convenience of a 2nd level laundry room. This property is located just steps away from the Nation Sports Complex and Ecole Saint-Viateur in Limoges. Also in proximity to Calypso Water Park, Larose Forest and local parks. Don't miss the opportunity to make this beautiful townhome yours! Schedule your showing today! Pictures are from a previously built home and may include upgrades. (id:43934)
112 Lorie Street
The Nation, Ontario
OPEN HOUSE this Sunday August 31st from 2 p.m. to 4 p.m. at TMJ Construction's model home located at 136 Giroux St. in Limoges. Welcome to White Rock (middle unit), a gorgeous townhome on a premium lot featuring a bright open-concept layout with a chef's kitchen including an island and walk-in pantry. Retreat to the primary suite with a large walk-in closet and unwind in the spa-like 3-piece ensuite with a handy linen closet. Set up a playroom or office space in the 3rd bedroom and enjoy a the convenience of a 2nd level laundry room. This property is located just steps away from the Nation Sports Complex and Ecole Saint-Viateur in Limoges. Also in proximity to Calypso Water Park, Larose Forest and local parks. Don't miss the opportunity to make this beautiful townhome yours! Schedule your showing today! Pictures are from a previously built home and may include upgrades. (id:43934)
122 Lorie Street
The Nation, Ontario
OPEN HOUSE this Sunday August 31st from 2 p.m. to 4 p.m. at TMJ Construction's model home located at 136 Giroux St. in Limoges. Welcome to White Rock 2 (end unit), TMJ's new townhome model on a premium lot featuring a bright open-concept layout with a chef's kitchen including an island and walk-in pantry. Retreat to the primary suite with a large walk-in closet and unwind in the spa-like 3-piece ensuite with a handy linen closet. Set up a playroom or office space in the 3rd bedroom and enjoy a the convenience of a 2nd level laundry room. This property is located just steps away from the Nation Sports Complex and Ecole Saint-Viateur in Limoges. Also in proximity to Calypso Water Park, Larose Forest and local parks. Don't miss the opportunity to make this beautiful townhome yours! Schedule your showing today! Pictures are from a previously built home and may include upgrades. (id:43934)
120 Lorie Street
The Nation, Ontario
OPEN HOUSE this Sunday August 31st from 2 p.m. to 4 p.m. at TMJ Construction's model home located at 136 Giroux St. in Limoges. Welcome to White Rock 2 (middle unit), TMJ's new townhome model on a premium lot featuring a bright open-concept layout with a chef's kitchen including an island and walk-in pantry. Retreat to the primary suite with a large walk-in closet and unwind in the spa-like 3-piece ensuite with a handy linen closet. Set up a playroom or office space in the 3rd bedroom and enjoy a the convenience of a 2nd level laundry room. This property is located just steps away from the Nation Sports Complex and Ecole Saint-Viateur in Limoges. Also in proximity to Calypso Water Park, Larose Forest and local parks. Don't miss the opportunity to make this beautiful townhome yours! Schedule your showing today! Pictures are from a previously built home and may include upgrades. (id:43934)
937 Katia Street
The Nation, Ontario
OPEN HOUSE this Sunday August 31st from 2 p.m. to 4 p.m. at Benam Construction's model home located at 136 Giroux St. in Limoges. Welcome to Whistler II, your dream bungalow offering the perfect space to start a family, build memories or enjoy a comfortable retirement. Experience the bright, open-concept floor plan that seamlessly flows throughout, creating a spacious and inviting living area. The roomy kitchen with ample counter space is ideal for enjoying a cup of coffee or a glass of wine, while providing everything you need for meal prep and entertaining. The primary suite is a true retreat, featuring a spacious walk-in closet with his and her sides and a spa-like ensuite to help you unwind and relax. Your family and guests will appreciate their own 4-piece bathroom complete with a convenient linen closet for extra storage. The expansive lower level offers endless possibilities whether you need extra guest rooms, a living area, a gym, or an entertainment space. Located in the growing community of Limoges, you'll have access to a brand-new Sports Complex and be just steps away from the beautiful Larose Forest and Calypso Park. Prepare to fall in love with everything this gorgeous home and it's vibrant surroundings have to offer. Pictures are from a previously built home and include upgrades (id:43934)
933 Katia Street
The Nation, Ontario
OPEN HOUSE this Sunday August 31st from 2 p.m. to 4 p.m. at Benam Construction's model home located at 136 Giroux St. in Limoges. Welcome to the beautiful Diamond II, your dream bungalow offering the perfect space to start a family, build memories or enjoy a comfortable retirement. Experience the bright, open-concept floor plan that seamlessly flows throughout, creating a spacious and inviting living area. The roomy kitchen with ample counter space is ideal for enjoying a cup of coffee or a glass of wine, while providing everything you need for meal prep and entertaining. The primary suite is a true retreat, featuring a spacious walk-in closet with his and her sides and a spa-like ensuite to help you unwind and relax. Your family and guests will appreciate their own 4-piece bathroom complete with a convenient linen closet for extra storage. The expansive lower level offers endless possibilities whether you need extra guest rooms, a living area, a gym, or an entertainment space. Located in the growing community of Limoges, you'll have access to a brand-new Sports Complex and be just steps away from the beautiful Larose Forest and Calypso Park. All Benam models include : 9ft ceiling on the main floor, kitchen cabinets all the way up to the ceiling, engineered hardwood floors in the open areas and hallways on the main floor, spray foam on the joist rim cavities, and 3-piece plumbing rough-in in the basement. Pictures are from a previously built home and may include upgrades. (id:43934)
984 Katia Street
The Nation, Ontario
OPEN HOUSE this Sunday August 31st from 2 p.m. to 4 p.m. at Benam Construction's model home located at 136 Giroux St. in Limoges. Welcome to the Blue Mountain I, a beautifully designed open-concept bungalow that effortlessly blends style and functionality for the perfect living experience. The bright and airy chefs cuisine, complete with a spacious island and walk-in pantry, will satisfy your culinary needs. The separate dining and living areas are perfect for entertaining or enjoying quality time with your family. Retreat to your luxurious primary suite, complete with a spacious walk-in closet and spa-like 4-piece ensuite that will have you feeling relaxed and rejuvenated. The 2nd bedroom can easily be converted into a home office or playroom to suit your needs. A second 4-piece bathroom on the main level awaits your guests or family members with a separate and convenient laundry room located on the main floor. This stunning home is nestled in the vibrant community of Limoges, home to a brand-new Sports Complex and just steps away from Larose Forest, Ecole Saint-Viateur and Calypso Water Park. Pictures are from a previously built home and may include upgrades. (id:43934)
129 Lorie Street
The Nation, Ontario
OPEN HOUSE this Sunday August 31st from 2 p.m. to 4 p.m. at TMJ Construction's model home located at 136 Giroux St. in Limoges. Welcome to White Rock, a gorgeous townhome featuring a bright open-concept layout with a chef's kitchen including an island and walk-in pantry. Retreat to the primary suite with a large walk-in closet and unwind in the spa-like 3-piece ensuite with a handy linen closet. Set up a playroom or office space in the 3rd bedroom and enjoy a the convenience of a 2nd level laundry room. This property is located just steps away from the Nation Sports Complex and Ecole Saint-Viateur in Limoges. Also in proximity to Calypso Water Park, Larose Forest and local parks. Don't miss the opportunity to make this beautiful townhome yours! Schedule your showing today! Pictures are from a previously built home and may include upgrades. (id:43934)
316 Hazel Crescent
The Nation, Ontario
OPEN HOUSE this Sunday August 31st from 2 p.m. to 4 p.m. at TMJ Construction's model home located at 136 Giroux St. in Limoges. Welcome to Terra Nova I. This thoughtfully designed townhome where luxury and practicality come together seamlessly. The bright, open-concept layout features a spacious kitchen with quartz countertops, cabinets extended to the ceiling and sleek black handles. The generous living room flows effortlessly into the dining area, which leads to a private outdoor terrace ideal for entertaining. Stylish pot lights throughout the main floor enhance the elegant finishes, while central AC ensures year-round comfort. Upstairs, you'll find three comfortable bedrooms, including a master suite with walk-in closet for added convenience. A well-placed laundry room on the second floor makes laundry day a breeze, eliminating the need to climb multiple flights of stairs. The main bathroom features a modern bath base with ceramic walls, and the basement comes with a plumbing rough-in, offering future potential for customization. From top to bottom this house is filled with thoughtful upgrades and refined details, providing the perfect environment for creating lasting memories. Located in the thriving community of Limoges, you'll be just steps from the brand-new sport complex, the serene Larose Forest, and the exciting Calypso Park. Don't miss the opportunity to make this beautiful townhome yours! Schedule your showing today! (id:43934)
602 - 151 Bay Street
Ottawa, Ontario
This beautiful condominium apartment boasts a bright south-west exposure hosting an amazing 24 foot covered balcony. Large primary bedroom has a walk-in closet and a full en-suite bathroom. There are 2 additional well sized bedrooms in this unit. Laundry is available on the same floor. Parking is a large tandem spot [can fit 2 mid size vehicles]. Amenities include electronic entry-lock system with intercom in unit, lobby camera [accessible on your TV], FOB entry, mailroom [with outgoing mail], elevators, swimming pool & sauna, library, bicycle room, workshop and even the convenience of garbage chutes. Don't miss this superb apartment in a spectacular location. (id:43934)
301 - 100 Bruyere Street
Ottawa, Ontario
Welcome to your serene urban haven, tucked away in the peaceful northern section of Lower Town. This delightful 2-bedroom, 1-bath apartment has everything to offer and is bound to please. Step into your expansive living space, adorned with flawless hardwood flooring and anchored by a cozy wood-burning fireplace, creating a warm and inviting atmosphere.Enjoy your private balcony, the perfect retreat to relax and unwind, or take in the energy of the city from above. Within walking distance, youll find the National Gallery of Canada, the Rideau Centre, as well as fantastic shops, cafés, and restaurants.With its updated finishes, spacious layout, private balcony, and prime top-floor location, this apartment offers both comfort and convenience. The rental includes in-suite laundry, one underground parking space (#2), and a dedicated storage locker (#2).Dont miss the chance to call this charming top-floor retreat your new home. Available September 15th. (id:43934)
Lot #12 Gagne Road E
Clarence-Rockland, Ontario
PREMIUM lot nestled among scenically landscaped homes within quaint Town of Hammond, minutes to Rockland, Orleans, downtown Ottawa, schools, shopping, Hammond Golf Course and other amenities. A 0.76-acre lot with no rear neighbors, backs onto green space, awaits your future real estate plans and dreams, natural gas & hydro utilities available for lateral servicing. (id:43934)
1709 Caminiti Crescent
Ottawa, Ontario
Welcome to 1709 Caminiti Crescent, a beautifully updated 4+1 bedroom, 4-bath family home in sought-after Fallingbrook. This beautiful home blends modern upgrades, everyday comfort, and backyard luxury. Step inside to a bright open layout featuring spacious principal rooms, a sun-filled living room, and a cozy family room anchored by a fireplace. The gourmet kitchen (renovated 2021) boasts sleek cabinetry, quartz counters, and stainless steel appliances, flowing seamlessly into the dining and eating areas perfect for family meals or entertaining.Upstairs, discover a showpiece primary suite with a massive 243 144 bedroom, walk-in closet, and spa-like ensuite. Three (3) additional well-sized bedrooms and a renovated full bath complete the level.The fully finished lower level doubles as an in-law suite, offering a 23X19 recreation room, guest bedroom/office, 3-piece bath, and plenty of storage ideal for extended family, a nanny suite, or private workspace. Step outside to your private backyard oasis: a saltwater in-ground pool, beautiful gazebo, and landscaped patio the ultimate setting for summer entertaining and relaxing evenings. Car enthusiasts will love the heated double car garage with skylight, providing both comfort and natural light year-round. Key upgrades include: new roof (2022), kitchen (2021), and pool pump (2025). All this, on a quiet crescent close to top schools, parks, shopping, and transit. Don't miss your chance to own this move-in ready, 4+1 bedroom family home with in-law suite, heated garage, and backyard retreat! (id:43934)
240 Saddleback Crescent
Ottawa, Ontario
NEW PRICE! Come view this luxuriously appointed 5-bedroom, 4-bathroom home with a fully finished lower-level in-law suite, now available at a new price in sought-after Kanata Lakes. Designed with stylish family living in mind, this elegant home features quartz countertops, 9-foot ceilings, pot lights, quality ceramic and hardwood flooring, California shutters, and high-end pendant lights, ceiling fixtures, and ceiling fans. A spacious foyer welcomes you into the open-concept main level, where you'll find a bright great room with a cozy gas fireplace and custom tile feature wall, a chefs eat-in kitchen with stainless steel appliances and a large quartz island, a practical mudroom with garage access, and a sleek powder room, perfect for both everyday life and entertaining. A dramatic curved hardwood staircase leads upstairs to four generous bedrooms, including a luxurious primary suite with dual walk-in closets and a spa-like 4-piece ensuite. This level also features a second full bathroom and a convenient laundry room. The fully finished lower level is ideal for multigenerational living, nanny accommodations, or guests. It features a spacious recreation room with high-end engineered hardwood, top-quality finishes, and a quartz wet bar/kitchenette with custom cabinetry, induction stove, hood fan, and fridge. A private fifth bedroom or home office, third full bathroom, and second laundry area complete the space. Set on a quiet, family-friendly street, just steps to top-rated schools (Kanata Highlands PS, Earl of March SS, and All Saints HS), transit, parks, splash pads, pickleball and tennis courts, and a soccer field. The fully fenced, landscaped backyard features a handy storage shed and a large deck ready for summer BBQs and relaxed evenings outdoors enjoying the sunset. Come make 240 Saddleback Crescent your new address! (id:43934)
1 - 49 Mill Street
Carleton Place, Ontario
Waterfront Condo for Lease in the Historic Boulton Brown Mill on the banks of the Mississippi River. Live in this stunning 2-bedroom, 2-bath open-concept bungalow condo with loads of character and charm with sweeping views of the falls. Located just steps from downtown Carleton Place, shops, restaurants, and local amenities. This unit offers a perfect blend of historic charm and modern comfort featuring exposed wood and stone beams, a functional kitchen with granite countertops and breakfast bar area. In-unit laundry, a spacious primary bedroom with a 4-piece ensuite and walk-in closet, a 2nd bedroom and 2 piece powder room. Living area with a stone wall, unique palladium window and dining area. Enjoy your private patio overlooking the water, and benefit from your own exterior entrance with convenient access to parking spot #1 and locker #5. (id:43934)
2724 Laurier Street
Clarence-Rockland, Ontario
Great for any industrial use, RV, truck, auto sales and service, or retail. Unit 1 is 5,160 sf. Unit 2 is 3,343 sf and Unit 3 is 2,056 sf. Each unit can be rented separately, or together. The building is also for sale and can be provided vacant or with a quality tenant in place for an investor. Each bay has a drive-in and drive-out 14-foot-high roll-up doors. The entire building is 10,791 (floor area 10,196 sf and a mezzanine 595 sf. Strategically located next to Home Hardware on the main retail street in Rockland. Vacant possession available on short notice. This property is also for sale and can be provided vacant or with a quality tenant in place for an investor. There is one bathroom that would be shared between tenants. The building has plenty of power with 400 amp 600 volt service distributed to sub-panels in each bay. There are two suspended forced-are gas heaters in each bay. Access to highway 174. Proximity to other major retail and automotive dealers. Rare opportunity to acquire a facility designed for large vehicles. Ceiling height is 15 "6" clear. It's a sizeable 0.75 acre lot with ample parking. A phase 2 environmental report concludes the site is within the ministry of environment's acceptable standards. Enjoy a lovely view of the Ottawa river as the property sits above highway 174. Originally constructed in 1998 and expanded in 2000 and 2007. Very clean and well-kept. Rent is $24 psf/year plus proportionate share of building operating costs and utilities. (id:43934)
26 Front Avenue E
Brockville, Ontario
Charming Home in Historic Downtown Brockville. Located in one of Brockville's most established districts, this three-bedroom, 1.5-storey home is full of character and warmth. Just steps from the city's major hospital, you'll appreciate the comfort of knowing essential care is close at hand a true advantage in todays world. Walk to the St. Lawrence River, nearby parks, and the heart of downtown with its shops, businesses, and services. This is a community where history is felt on every street, and daily living is wonderfully convenient. The home itself offers affordability with practicality. Features include newer windows, roofing, and a gas furnace, while the included appliances make the move easier. Relax on the inviting front porch, enjoy gatherings in the spacious backyard, and take advantage of parking for more than one vehicle. Whether you're entering the market, raising a family, or simply looking for a home that blends character with location, this property is one you'll appreciate. (id:43934)
11888 County Rd 18 Road N
South Dundas, Ontario
Spacious raised bungalow for sale ! This well kept home features 5 generously sized bedrooms offering plenty of space for a growing family. Bright and open layout with large windows that fill the home with natural light. A welcoming living room on the main floor, functional kitchen with island and ample cabinetry, dining room, main 4 piece bathroom and laundry and to finish it off, 3 bedrooms including the primary bedroom with 4 piece ensuite bathroom. Downstairs, the fully finished lower level y ou will find the family room/rec room, 2 bedrooms and the utility room all with above grade windows that keep the space warm and inviting. New floors throughout. Detached one car garage and private backyard with deck over looking the farmers fields. (id:43934)
0 Downing Lane
Greater Madawaska, Ontario
Welcome to the Lot where you can build your dream home or cottage in a wonderful area! Elevated lot offers wonderful views of the Madawaska River! Pick your own apples, raspberries and plums! Access this lot from both Calabogie Road and Downing Lane. Hydro and Bell highspeed available at both lot lines. The property is located close to hiking trails, downhill ski hills & cross-country skiing, golf, beaches, speedway, waterways, great local restaurants, & recreation trails. Experience everything this amazing lot & year round community has to offer! (id:43934)
29 Stitch Mews N
Ottawa, Ontario
Welcome to this one-year-old townhouse located in the family-oriented neighborhood of Richmond. This home offers three bedrooms, including two spacious bedrooms with ensuite bathrooms on the upper level and a main-level bedroom with its own ensuite perfect for guests or multigenerational living. Beautiful upgrades throughout include hardwood floors, quartz countertops, and sleek modern appliances in the chef-inspired kitchen. The second level features a large, open-concept living room, a bright dining area, a powder room, and the stylish kitchen designed for both functionality and entertaining. Application requirements: Proof of employment, valid ID, credit report, and completed rental application must accompany all offers. (id:43934)
1005 Hoyle Lane W
Central Frontenac, Ontario
Cozy WATERFRONT 4 season cottage with year round access was used as our home for the last seven years. Level access on the north shore of beautiful Silver Lake makes it a perfect place to relax and enjoy all it has to offer. The lake is stocked with lake trout. Boating and swimming are great ways to spend your time in the great outdoors. This 3 bedroom bungalow which was converted to two, can easily be restored back to 3. It features 2 enclosed crawl spaces with ventilation registers and 1 is heated during the winter months. When cooler temperatures come along, warm up by the propane stove or electric heat source. Bright living room and kitchen area provide beautiful views of the lake. There is a 3 piece bathroom. Picture yourself enjoying a gathering in your bug free environment in the amazing 24' x 12' sunroom accessed from the living room or the lakeside deck. Backup power is included in the event of power failures. This property offers 4 decks, a 24' x 12' deck on the lakeside, a 6' x 12' deck off the side entrance, another off the guest room6' x 10' and a 10' x 10' deck at the water's edge. There is a 8' x 16' floating dock and a 16' x 4' dockmaster. Enjoy time on the lake with the included paddle boat or kayak. The location is quite convenient being only15 minutes from Sharbot Lake, 25 minutes from Perth & Westport, 1 hour from Kanata and to Kingston. The property has undergone the following upgrades: 2018 - Attic reinsulated 2019 - soffits, fascia and gutters with leaf guards, drilled well including heat line and generlink & generator system2020 - front and side decks2022 - laundry facilities2024 - well water treatment system including: hot water heater, pre-filters, water softener, U.V. light with pre-filter, lake drawn water system for watering the beautiful perennial rock gardens2024 - freshly painted inside & out (id:43934)
738 Mayfly Crescent
Ottawa, Ontario
Welcome to 738 Mayfly Cres! This stunning end-unit townhouse is nestled in the heart of Half Moon Bay, offering modern living with added privacy and no direct neighbors. Featuring 3 bed, 4 bath, and a fully finished basement, this home provides exceptional comfort and spaceideal for a growing family or anyone seeking a private retreat The main floor showcases hardwood flooring, a sleek quartz countertop, stainless steel appliances, and abundant cabinetry. Upstairs, the primary suite is a true sanctuary, complete with a walk-in closet and private ensuite. The additional 2 bed are generously sized, complemented by a full bathroom with an elegant granite countertop. Laundry is conveniently located on the second floor. The finished basement provides a full. bath along with plenty of storage options. This beautiful home is also close to Minto Recreation Centre, schools, parks, shopping, and transit, making it the perfect blend of comfort and convenience. (id:43934)
230 Booth Street
Ottawa, Ontario
Central and historic West Centretown offers plenty of the great outdoors while bringing the urban buzz with a side of community vibes. With approximately 1200 square feet of living space above grade, this freehold row home offers 3 bedrooms upstairs, 1 bathroom with clawfoot tub, 1 parking space, an enclosed covered patio, and massive principal rooms - an eat-in kitchen, main level laundry, a separate dining room and spacious foyer. Whether you're running errands on foot, biking, or hopping on transit, moving around is easy in this dynamic neighbourhood with unsurpassed walkability, transit, green-space access, and a diverse, buzzing social scene, all without the need for a vehicle. Enjoy numerous nearby parks, plus the paths along the Ottawa River, Dow's Lake, now ideal for a dip! and the Rideau Canal skateway. A true Walker's Paradise with a WalkScore of 95: daily errands don't require a car. Multiple busses plus LRT Pimisi station is within 2 blocks. Bike score of 92: highly bike-friendly with great connectivity. This home is carpet-free. The property includes Hot Water Tank, Gas-fueled Furnace and Central Air Conditioning. Pre-listing inspection report, floor plans, deposit options, and cost-per-month-to-own options available. OPEN HOUSE SUNDAY AUGUST 31st 1-4pm. (id:43934)
1215 - 80 Sandcastle Drive
Ottawa, Ontario
Corner TOP floor Spacious 2 bdrm apt with stunning 180 degree views of Ottawa River, Gatineau Hills and Downtown Ottawa. Sparking clean with Open concept layout, galley kitchen, ensuite bath, dining rm, wrap around windows and 1 secured parking stall. Popular building with gym, library, outdoor pool, guest suites and partyrm. Bright and Beautiful! (id:43934)
218 Gabbro Crescent
Ottawa, Ontario
Stunning UNIFORM-built home offering over 3,600 sq. ft. of above-grade luxury living in the prestigious Richardson Ridge community of Kanata Lakes. Situated on one of the largest premium lots in the neighborhood, this home features a convenient side entry, a main-floor den, and an open-to-above family room that floods the space with natural light. The gourmet-inspired main level showcases elegant finishes and a functional layout, perfect for modern living. Upstairs, you'll find 4 spacious bedrooms and 3 full bathrooms, including a luxurious primary suite and a second bedroom with its own ensuite. Laundry is conveniently located on the second floor. The oversized backyard cleared of bedrock and ready for your dream swimming pool, offers the perfect setting for creating a resort-style outdoor oasis. A generously sized unfinished basement provides endless potential for customization. Ideally located near top-rated schools including Earl of March S.S., Tanger Outlets, Kanata shopping centers, parks, trails, and all amenities, this home combines elegance, space, and the best of Ottawa's Kanata Lakes lifestyle. (id:43934)
644 Eagle Crest Heights
Ottawa, Ontario
A modern family home in Stittsville: 644 Eagle Crest features a bright open layout, chefs kitchen, 4 bedrooms, loads of upgrades and a landscaped fenced yard. The main floor is fully open concept with a spacious living room and a sleek fireplace, a dining area with designer lighting, and a chefs kitchen with a Calacatta Quartz waterfall island, pantry, farmhouse sink, Monogram gas stove with griddle and convection oven, Frigidaire Professional appliances, wine fridge, herringbone marble backsplash, and tall 40 inch cabinetry. Triple-panel patio doors leads to the backyard, complete with a large techo-bloc interlock patio, raised planters, grass area and full PVC fencing. Upstairs you will find 4 bedrooms, including a primary suite with a walk-in closet and spa-like ensuite with a freestanding soaker tub, oversized glass shower with waterfall head, quartz counters, dual sinks, and Moen fixtures. Upstairs also hosts a convenient second-floor laundry area with Electrolux steam washer/dryer. The finished lower level offers even more living space with a large family room, custom wet bar/kitchenette, HDMI wiring for a future projector, in-wall audio cabling, plenty of storage and a bathroom rough in. Additional highlights include wide plank hardwood floors, hardwood staircase with open railings, pot lights, EV charger, central vac with kitchen kick plate, Ecobee smart thermostat, Yamaha ceiling speakers, and a double garage with smart opener. Set in a family-friendly neighbourhood close to parks, trails, restaurants, gyms, coffee shops, golf courses, shopping, highway access and some of Stittsvilles top-rated schools, this home checks all the boxes for modern family living. (id:43934)
493 Cope Drive
Ottawa, Ontario
Stunning Cardel townhome in Blackstone! The popular Finch model offers 3 beds plus Loft, 3 baths, finished lower level and beautiful, modern design on all levels with plenty of space for family fun. Step into the bright foyer and enjoy garage access near front door. Rich hardwood floors flow throughout most of main level. Open concept living/dining room offers great light fixtures & lots of space. Updated kitchen offers fresh cabinets, stainless steel appliances, pot lights, granite counters & walk-in pantry. Upstairs, 3 large beds plus LOFT and 2 baths including a primary suite with Walk In Closet and spacious ensuite bath. Bonus: handy upstairs laundry! Finished lower level offers additional recreational space plus plenty of storage. Single car garage offers great additional storage. Located in family-friendly neighbourhood near recreation, schools and trails! Tenant to pay utilities, heat, hydro, water and sewer and monthly Hot Water Tank rental fee, plus responsible for snow removal and lawn care. Rental application with credit check, proof of employment required. No pets due to allergies, no smoking. Photos are from previous listing without current tenant occupied items. (id:43934)


