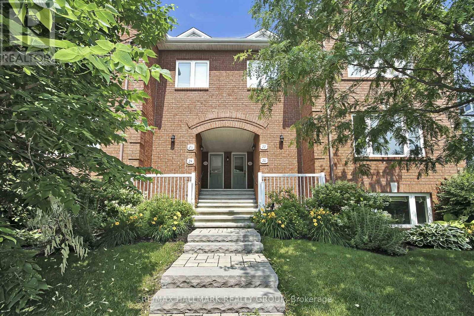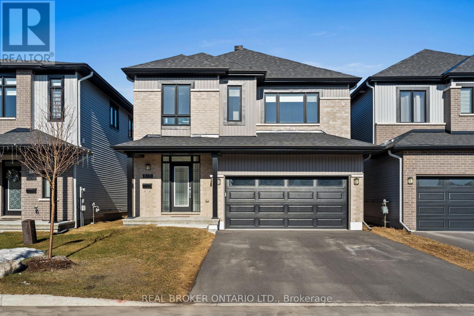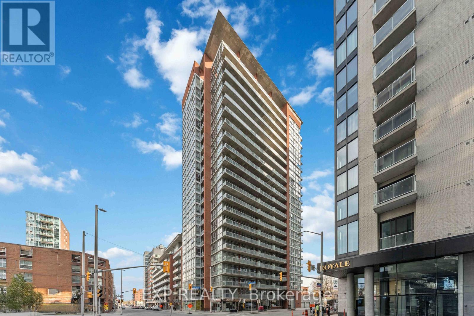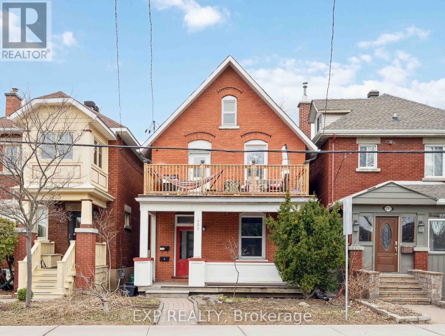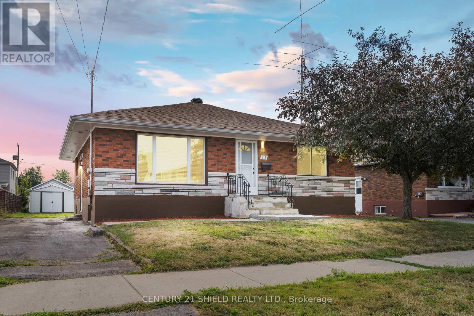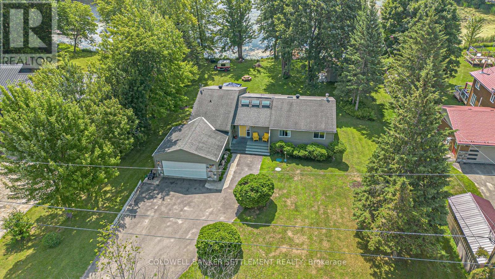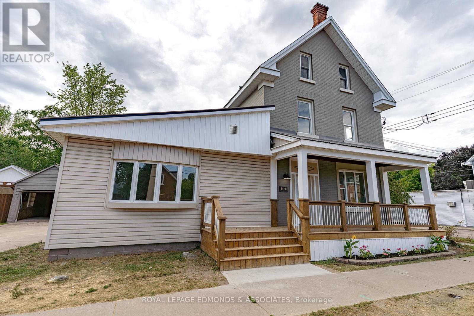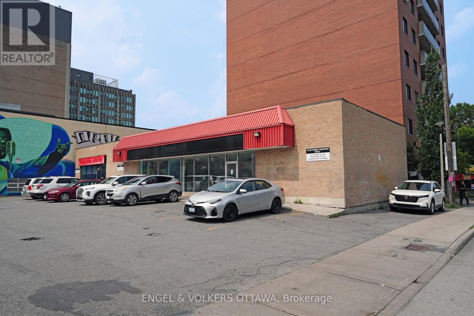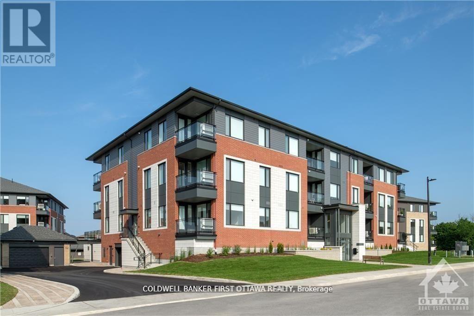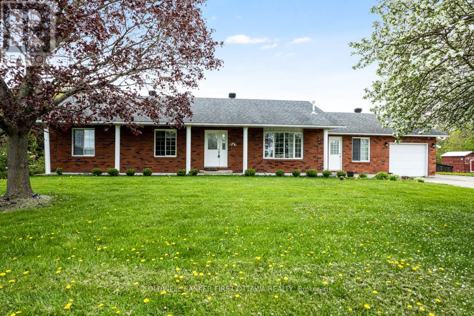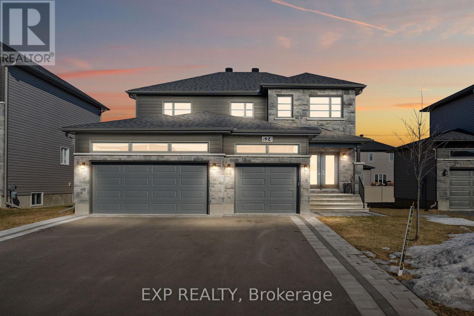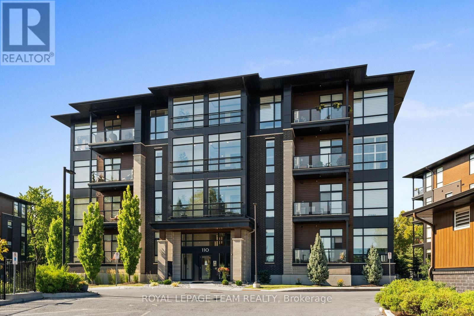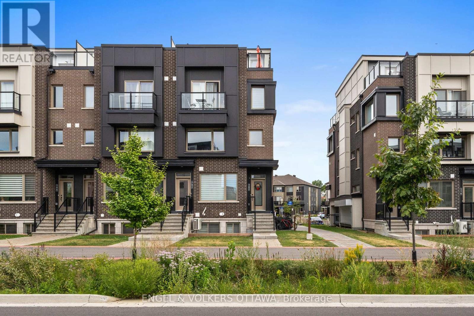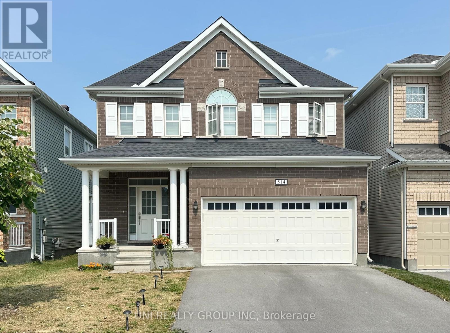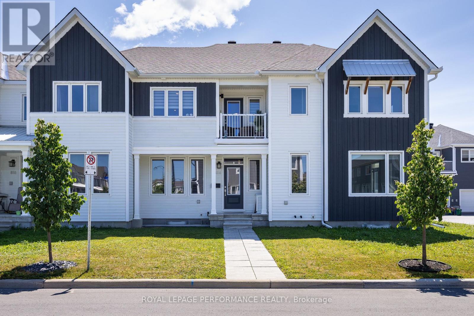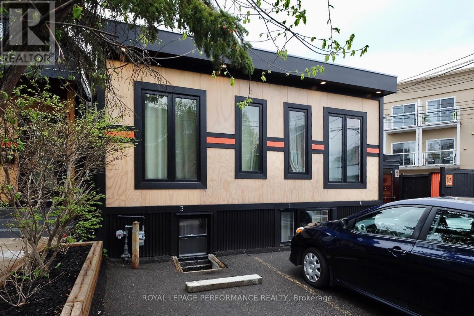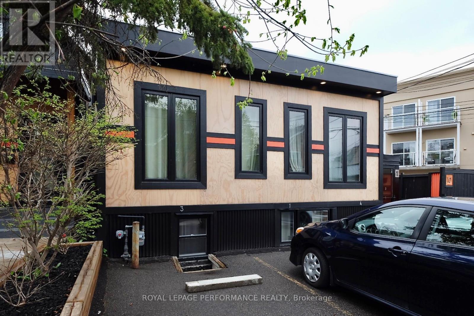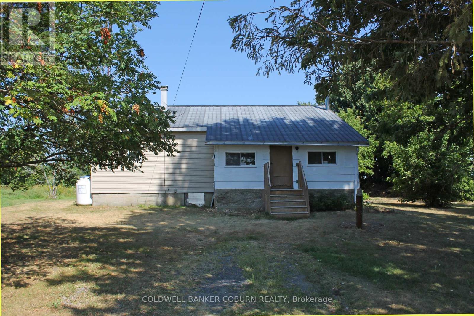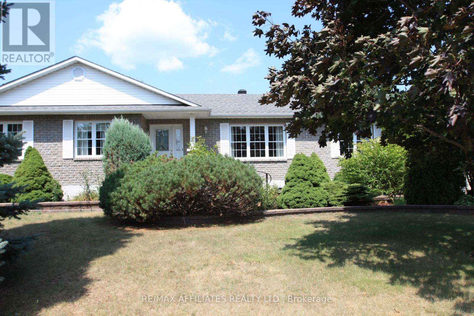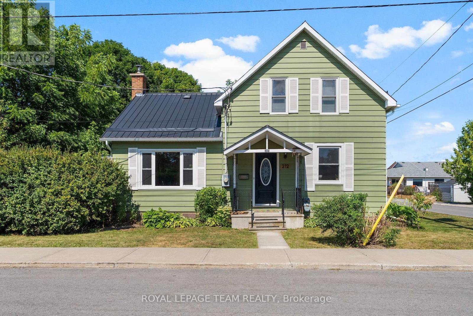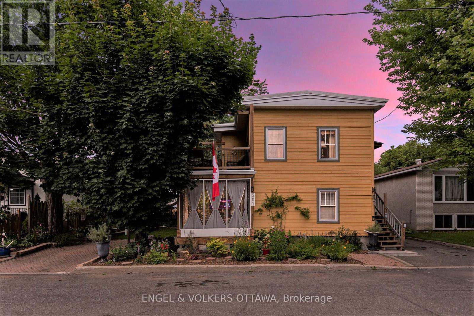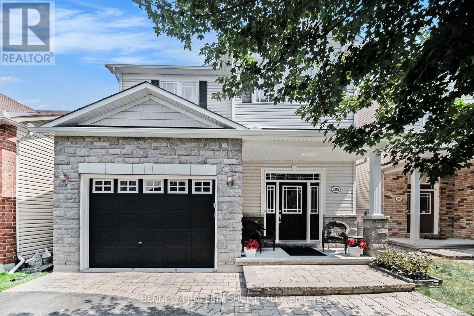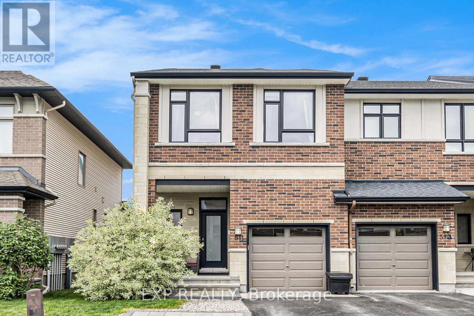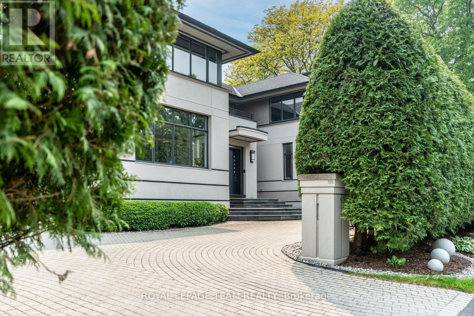We are here to answer any question about a listing and to facilitate viewing a property.
521 - 905 Beauparc Private
Ottawa, Ontario
Welcome to this Luxurious Condo nestled at Place des Gouverneurs. This meticulously kept 1 bedroom/1 bathroom Condo is graced w 9' ceilings, pristine wood flooring, gourmet kitchen w Granite counters, custom cabinetry & breakfast bar for 4. Relax in your open concept sundrenched living / dining space. Direct access to the 11 x 6 foot Private balcony for those early morning Vanilla lattes. The primary bedroom comes with a w walk-in closet & cheater 4 piece ensuite bathroom. Enjoy the convenience of a in-unit laundry room. There are no rugs. Pets with restrictions are allowed. There is underground parking , locker and bike storage. Close 2 amenities, transit & future light rail, parks, & more :-) (id:43934)
6341 Renaud Road
Ottawa, Ontario
Welcome to this stunning and fully upgraded 3-bedroom + den Minto Elora home with 3 stylish bathrooms and a fully finished basement, ideally located in the sought-after community of Chapel Hill South. Just 9 years old, this turn-key property blends modern design, premium finishes, and a family-friendly layout in a vibrant neighbourhood surrounded by nature trails, parks, and top-rated schools. Exceptional curb appeal includes custom interlock landscaping, full vinyl fencing, and a charming pergola perfect for outdoor dining and entertaining. Inside, you'll find hardwood flooring throughout the main and second levels, a hardwood staircase, and imported ceramic tile in all wet areas. The home features three beautifully appointed bathrooms with quartz countertops, designer cabinetry, and upgraded fixtures. The main floor offers a formal dining area, a spacious great room with a stone gas fireplace, and a versatile den ideal for a home office or playroom. The chef-inspired kitchen shines with high-end stainless-steel appliances, a chef-grade gas range, soft-close cabinetry, a center island with cappuccino bar seating, and ample prep space. Upstairs, the serene primary suite features a walk-in closet and a spa-like ensuite with a double glass shower and elegant finishes, while two additional bedrooms offer flexibility for family, guests, or work-from-home needs. The finished basement includes a media room, fitness area, and a large laundry/utility room with a rough-in for a future bathroom. Additional highlights include custom blinds, a single-car garage with inside entry, and a low-maintenance backyard with stone hardscaping ideal for kids, pets, or relaxing evenings. This impeccably maintained home delivers comfort, style, and convenience in one of Orléans most desirable communities. Seller will not consider any offer without written mortgage commitment (prior offer fell through due to unqualified buyer). (id:43934)
5 - 20 Edenvale Drive
Ottawa, Ontario
Spacious Terrace Condo Bungalow in Village Green in desirable Kanata area, close to all amenities, 2 Bedrooms with own ensuite Bathrooms plus Den, 2.5 Bathrooms, single car garage with inside entry, Granite counter top in Kitchen, Living room with gas fireplace, close to the park and ride and close to the bus station, quick access to Highway 417, 5 Appliances included, Garage door opener with remote. Please note Realtor is related to the Owner disclosure form is attached. Schedule B attached must Accompany all offers. (id:43934)
845 Snap Hook Crescent
Ottawa, Ontario
Welcome to this exceptional 2-storey residence, perfectly situated in the thriving community of Half Moon Bay, within the rapidly growing suburb of Barrhaven. This beautiful home is just a short distance from top-rated schools, the Minto Recreation Complex, shopping centers, public transit, Costco, and offers quick access to Highway 416. Key Features: Location: Nestled in a family-friendly neighborhood with easy access to essential amenities. Home Details: 4 Bedrooms: Spacious accommodations with plenty of natural light. 4 Bathrooms: Including an lovely primary bedroom ensuite with a soak tub and separate shower. (technically 3.5 baths). Walk-in Closet: Ample storage space in the primary bedroom. 2nd Floor Laundry: Conveniently located for easy household management. Hardwood Flooring: Throughout the main and upper levels, providing a sleek and modern aesthetic. Kitchen: Equipped kitchen w/Stainless appliances & Granite Counters perfect for culinary enthusiasts. Finished Basement w/Laminate Flooring: Durable and stylish. Additional Full Bathroom Ideal for guests or family members. Garage: 2-car garage for ample vehicle storage. Exterior: Beautifully designed with a focus on curb appeal. This home offers the perfect blend of modern living, convenience, and community charm, making it an ideal choice for families seeking a vibrant and connected lifestyle in Barrhaven! (id:43934)
610 - 179 George Street
Ottawa, Ontario
Discover urban elegance at 179 George St, Ottawa, in this stunning 1-bedroom + den condo. Boasting modern finishes, an open-concept layout, abundant natural light, northern views from your private balcony, and this stylish retreat offers a spacious den perfect for a home office or 2nd bedroom. Enjoy premium amenities, an underground parking spot, storage locker, a vibrant downtown location, and proximity to shops, dining, and transit. Ideal for professionals or couples seeking a blend of comfort, style, and city sophistication. Move in and thrive! (id:43934)
203 Belmont Avenue
Ottawa, Ontario
Incredible opportunity to own a charming, well-maintained Duplex in the heart of Old Ottawa South- just steps from Bank Street and walking distance to Lansdowne, the Rideau Canal, Carleton University, and so much more! This solid home features two spacious 2-bed, 1-bath units! The main floor unit offers high ceilings and loads of character with in-unit laundry and access to a private rear yard. Includes access to large unfinished basement for ample storage. Unit 2 features a new kitchen, updated bath with in-unit laundry and 2 private balconies! 2 Parking spots and 3 hydro meters. Whether you're looking to owner-occupy, co-own, or invest, this flexible property offers an amazing location, character, and long-term potential in one of Ottawa's most sought-after neighbourhoods! Current rents: main floor now vacant, 2nd floor $2,203+hydro/M (id:43934)
119 Anthony Street
Cornwall, Ontario
Say hello to 119 Anthony St, a classic charmer with cozy vibes and a huge yard- perfect for pets & playtime! The exterior features an almost fully fenced in yard, and comes with a shed, a double driveway. Step through the front door and you'll be welcomed into a bright, open-concept kitchen, dining and living-room combo. You'll love the spacious layout that blends modern updates with a functional floor plan! On the main floor, you'll find a recently updated kitchen, designed for real life with lots of space to prep meals, newer cupboards, and a peaceful view of your green backyard. There's also 2 comfortable bedrooms and a nicely renovated bathroom. But wait, head downstairs to the finished basement, where there's a nice lounging rec. room area, plus a 2-piece bath, 2 additional bedrooms, and... lots storage. This could easyly be rented out to local college students with their own seperate entrance or a family memeber to share the home with, or even a potential in law suite. Whether you're looking for your first home or downsizing, why not make 119 Anthony St, in beautiful Cornwall, Ontario, your happy place! Some updates incl.: newer window blinds ('22- from previous owners), sewer lateral recently redone, newer floors upper/lower level, updated bathroom and kitchen, added a 2nd finished bedroom in bsmt. Pls allow 24hrs irrevocable with all offers. (id:43934)
113 Rose Mac Drive
Drummond/north Elmsley, Ontario
Located in the heart of Rideau Ferry where you can walk to a popular restaurant, corner store/gas/LCBO, sewing/craft store, beach, boat launch & marina! This year-round waterfront home sits on a paved township road 10 min. to Perth & 1 hour to Ottawa or Kingston. It provides school bus & garbage pick-up right at the door. Nature enthusiasts will love the natural waterfront, but there is good depth to park a boat & gain access to the main channel of Lower Rideau Lake, which is part of the UNESCO World Heritage Waterway! Features of this Viceroy-styled bungalow include ceramic & hardwood floors throughout, open concept design with large eat-in kitchen which has built-in appliances, dining/den has patio door to lakeside deck, sunken living room, foyer with skylights & powder room, main floor laundry with access in from the double attached garage, primary bedroom with 3-piece ensuite bath + 2 other bedrooms on the main floor & main bathroom. The lower level is mostly finished with large walk-out family room and woodstove, 4th bedroom area & large utility/storage/workshop space. Don't miss the cute bunkie or storage building & deck at the lake. Beautiful level .98 ac. property with 127 feet of frontage. (id:43934)
362 Christie Street
Pembroke, Ontario
Welcome to this recently renovated, income producing property, featuring a modern 4 bedroom, 2 bathroom, home along with a secondary 1 bed, 1 bath, apartment. Situated on a corner lot just a short walk from Pembroke's downtown core, this versatile home is ideal for families, professionals, or anyone looking to generate extra income. The main residence is a completely updated 4-bedroom, 2-bathroom home designed with todays lifestyle in mind. Step inside to find a bright and open-concept living and dining area, perfect for entertaining or spending time with family. You are going to love the stunning modern kitchen, featuring quartz countertops, sleek cabinetry, and plenty of workspace for the avid cook. Additionally the main floor features an addition with its own entrance and a foyer leading to a massive room providing many potential uses whether it be as a 4th bedroom, family room, or office. Upstairs, you will find 3 well sized bedrooms, providing comfort and flexibility for your growing family. Both bathrooms have been tastefully renovated with contemporary finishes, ensuring a move-in-ready experience. Outside, the property includes a detached garage, offering ample exterior storage. What truly sets this property apart is the attached 1-bedroom, 1-bathroom apartment, located at the rear of the home. With its own private entrance and carport, this unit offers the perfect opportunity to offset your mortgage by renting it out or providing comfortable accommodations for extended family. Whether you choose to use it as an income-generating rental or a guest suite, the flexibility is a valuable bonus. (id:43934)
201 - 655 Wanaki Road
Ottawa, Ontario
TREMENDOUS VALUE FOR A 3 BEDROOM 2 BATHROOM SUITE WITH 2 BALCONIES in sought after Wateridge Village! Very few units remaining! What could be better than living in this vibrant new community adjacent the Ottawa River? Ideally situated close to the RCMP, Montfort Hospital, CSIS, NRC, Rockcliffe Park and just 15 minutes to downtown. Built to the highest level of standards by Uniform, each suite features quartz countertops, appliances, window coverings, laundry rooms, bright open living spaces and private balconies. Residents can enjoy the common community hub with gym, party room and indoor and outdoor kitchens. A pet friendly, smoke free environment with free WIFI. Underground parking and storage is available at an additional cost. Available September 15/2025. Photos are of model unit. (id:43934)
106 - 520 Pimiwidon Street
Ottawa, Ontario
TREMENDOUS VALUE FOR A 1 BEDROOM PLUS DEN SUITE in sought after Wateridge Village! What could be better than living in this vibrant new community adjacent the Ottawa River? Ideally situated close to the RCMP, Montfort Hospital, CSIS, NRC, Rockcliffe Park and just 15 minutes to downtown. Built to the highest level of standards by Uniform, each suite features quartz countertops, appliances, window coverings, laundry rooms, bright open living spaces and private balconies. Residents can enjoy the common community hub with gym, party room and indoor and outdoor kitchens. A pet friendly, smoke free environment with free WIFI. Underground parking and storage is available at an additional cost. Available nOVEMBER/2025. Photos are of model unit. (id:43934)
306 - 520 Pimiwidon Street
Ottawa, Ontario
REMENDOUS VALUE FOR A 1 BEDROOM 1 BATHROOM WITH DEN SUITE in sought after Wateridge Village! What could be better than living in this vibrant new community adjacent the Ottawa River? Ideally situated close to the RCMP, Montfort Hospital, CSIS, NRC, Rockcliffe Park and just 15 minutes to downtown. Built to the highest level of standards by Uniform, each suite features quartz countertops, appliances, window coverings, laundry rooms, bright open living spaces and private balconies. Residents can enjoy the common community hub with gym, party room and indoor and outdoor kitchens. A pet friendly, smoke free environment with free WIFI. Underground parking and storage is available at an additional cost. Book a tour today and come experience the lifestyle in person! Photos are of a similar unit. AVAILABLE SEPTEMBER 15TH. (id:43934)
2428-2430 Iris Street
Ottawa, Ontario
Fully Legal Fourplex in Parkway Park Absolute Cash Cow! Rare opportunity to own a turn-key legal 4-unit property in a premium investment location close to Algonquin College, College Square, IKEA, transit, and the new LRT. Two side-by-side bungalows, each with a main-floor unit and a legal basement apartment. All completed with permits, soundproofing, separate meters, and independent heating systems. Unit 2430 has been fully updated throughout, while 2428 has new kitchen, fresh paint, refinished hardwood flooring, and new interior doors. The property also features new appliances throughout, new furnaces, and a roof re-shingled in 2017 with vents added. Lower units are only a few years old. Each unit offers 3 bedrooms, 1 full bathroom, a separate side entrance, and is extremely spacious with plenty of potential. Gross annual income exceeds $103,000, with two rent increases coming soon, providing further upside. This is an absolute cash cow with fantastic, well-vetted tenants and an extremely stable rental stream with virtually no vacancy. Tenants pay heat and hydro; landlord pays only water. Hot water tanks are included.This property is perfect for investors looking to move into one unit and rent the others, or lease all four units for maximum returns. More information, including detailed expenses and net income, is available upon request. Don't miss this high-demand, high-ROI opportunity in one of Ottawas most sought-after areas for rental properties. (id:43934)
102 Shepody Circle
Ottawa, Ontario
Welcome to this beautifully designed 3-bedroom home in the heart of Findlay Creek, where comfort meets style. Step inside and you'll be greeted by an open, light-filled layout that creates a warm and inviting atmosphere throughout.The main floor offers high ceilings, rich hardwood floors, and a cozy gas fireplace perfect for family gatherings or quiet evenings. The kitchen is both stylish and functional, featuring stainless steel appliances, granite countertops, a walk-in pantry, and plenty of prep space. From here, enjoy easy access to your private, fully fenced backyard complete with a deck, interlock patio, and storage shed an ideal setting for morning coffee or summer barbecues.Upstairs, you'll find three generously sized bedrooms with ample storage. The primary suite is your personal retreat, complete with a walk-in closet and a spa-like ensuite featuring a soaker tub for ultimate relaxation. Convenient second-floor laundry adds to the ease of daily living.The finished basement provides even more space, offering a versatile rec room that can be used as a home gym, media room, or play area. Additional highlights include a charming covered porch, interlock entryway, attached garage with inside access, and parking for three vehicles.Perfectly situated close to shops, restaurants, schools, parks, and public transit, this home offers everything you need in one package. Don't miss your chance to make it yours schedule a viewing today! (id:43934)
467 Lake Eloida Road
Elizabethtown-Kitley, Ontario
Attractive, curb-appeal, brick bungalow with attached single garage plus, detached garage-workshop. Picturesque setting for the 4+1 bedroom, 2.5 bathroom home on 3.5 acres that backs on quiet river for kayaking and canoeing. Inside, you have light-filled living spaces with pleasing décor and hardwood flooring. Welcoming front foyer offers big double closet and room for sitting bench. Comfortable living room has cast-iron Harman pellet stove on slate hearth and big bay window that allows natural light to flow throughout. Dining room open to living room and kitchen with patio doors to extra-large deck for outdoor living. White bright kitchen features coffee nook, built-in comer cabinet and display cabinetry. Laundry room has 2022 washer, 2022 dryer and convenient storage cupboards. Sunny primary bedroom includes two walk-in closets. Two other good-sized bedrooms that also have walk-in closets. Main 5-pc bathroom has two-sink vanity and large shower with seat. Added bonus is room with attached powder room and an outside door, for another bedroom - or possible office and studio. Lower level updated in 2022, including family room with pellet stove, rec room, fourth bedroom, two flex rooms and 4-pc bathroom plus lots of storage space. Attached garage has two entries, one on main floor and one on lower level. Detached insulated garage-workshop has 100 amps. Backyard ideal for staycations with covered tiered deck, 2023 Jacuzzi hot tub and 24 ft above-ground pool. Plus, unique silo gazebo for quiet relaxation or fun get-togethers with friends. You also have chicken coop, garden shed and room to garden or play. Then, there's the river for kayaking; kayak and canoe are included. Auto connected 2020 Generac. Hi-speed and cell service. On paved township maintained road. Just two minutes to Bellamy Lake and its boat launch. 20 mins to Brockville or 15 mins to Smiths Falls (id:43934)
660 Henrie Circle
Clarence-Rockland, Ontario
Pride of ownership shows throughout this well-maintained bungalow, lovingly cared for by the original owners. Featuring 3+1 spacious bedrooms and 2 full bathrooms, this home offers the perfect mix of comfort, charm, and modern upgrades. The features of this home are as follow: High-efficiency Rheem natural gas furnace (2023) with fully transferable warranty (registered and ready to transfer), newer kitchen (2021) with elegant quartz counter top, Bristol kitchen sink, built-in dishwasher, and modern stove, newer main bathroom (2021) featuring a therapeutic bathtub, quartz vanity with new sinks and hardware. Other features are; heated floor in basement bathroom, recently installed hot water tank, roof shingles (2013), crown mouldings and hardwood floors add timeless character. Spacious sunken living room filled with natural light. Fully finished basement offering plenty of additional living space. All bedrooms are generously sized for comfortable living. Central air conditioning and municipal water/sewer for convenience. Paved driveway with attractive landscaping. Detached shed ideal for storage or workshop space. Beautiful curb appeal in a welcoming neighbourhood. This property stands out with its extensive list of updates and high-value systems already taken care of giving peace of mind to the next owner. Don't miss this opportunity to own a solid, move-in ready bungalow in Clarence-Rockland. Schedule your private showing today! (id:43934)
146 Oxford Street W
North Grenville, Ontario
Welcome to 146 Oxford Street W, a beautifully upgraded bungalow townhome nestled in the safe, friendly adult community in the heart of Kemptville. Built in 2017 and thoughtfully designed for comfort, connection, and ease, this home offers a truly special lifestyle. As you arrive, you'll immediately notice the beautiful front garden and landscaping, and the charming front porch that invites you to slow down and enjoy your surroundings. Step inside to soaring ceilings, rich hardwood floors, and an open, airy layout that immediately feels like home. The main level features an open-concept living area, a spacious primary bedroom with ensuite, and versatile den. At the heart of the home is the stunning kitchen, with high-end finishes, granite countertops, and quality appliances, perfect for hosting friends and family. Oversized windows throughout flood the space with natural light, drawing your eye out to the private backyard oasis, complete with an expansive stone patio, low-maintenance perennial gardens and mature trees that offer peace and privacy. Whether you're enjoying coffee on the back patio, relaxing with a book in the sunshine, or sharing a meal with loved ones, every space in this home feels welcoming and serene. The fully finished lower level features hardwood flooring, a guest suite with full bathroom, and a cozy gas fireplace that adds warmth and comfort. This space can easily be converted into a 2nd bedroom to suit your needs. Living in Country Walk means more than just a beautiful home, its about belonging. With a $300 annual fee, residents enjoy exclusive access to the community centre, where you can build lasting connections with neighbours over activities like game night, quilting, darts, coffee club, and more.Just steps from grocery stores, coffee shops, restaurants and more, this location truly offers it all. 146 Oxford Street West is more than a home it's the lifestyle you've been waiting for. Come see it for yourself! (id:43934)
524 Lucent Street
Russell, Ontario
Welcome to this exquisite 5-bed, 3.5-bath single home that epitomizes comfort and modern living. Thishome is equipped with the state of the art, CONTROL4 HOME AUTOMATION SYSTEM and built-in SPEAKERSthroughout. As you step inside, you're greeted by hardwood floors sprawling through the open-conceptlayout; connecting each space seamlessly. The main floor Hosts a stunning kitchen, dining and a great roomblended in perfect harmony. The kitchen features top-of-the-line stainless steel appliances quartz countertops, and ample cabinetry. Upstairs, the master suite offers a spacious retreat with a 5-piece ensuite. Threeadditional bedrooms provide versatility, each with Walk-in Closets. A second-floor laundry room and fullbathroom complete this level. The lower level expands the living space with a Rec room, extra bedroom,and a full bathroom. Outside, enjoy the expansive lot and three-car garage. Close proximity to schools,recreational facilities, and nature trails. (id:43934)
681 Bayview Drive
Ottawa, Ontario
Welcome to your charming retreat in Constance Bay! This beautiful two-bedroom home with a loft is set on a 325-foot deep lot, offering incredible privacy and tranquility. The property features stunning perennial gardens, a cozy fire pit, and multiple storage sheds. Inside, the main floor boasts an open-concept layout with vaulted ceilings, a cozy electric fireplace, and air conditioning for year-round comfort. Additionally, this property includes a separate bonus garden suite with its own bedroom/ lounge area and extra storage. Most of the home is furnished, making it easy to move right in. The backyard is fully fenced and backs onto a peaceful forest, and you're just across the street from the Ottawa River. (id:43934)
310 - 110 Cortile Private
Ottawa, Ontario
Welcome to 110 Cortile Private, Unit #301- offering all the comfort of a spacious home with the ease of condo living. In this boutique building of only 16 residences, you'll enjoy peace, privacy, and a welcoming community. This bright 2-bedroom, 2-bath suite features well-designed living space, thoughtfully crafted for everyday comfort and easy entertaining. Ten-foot ceilings and expansive windows, dressed with custom California shutters, fill the rooms with natural light while framing calming views of surrounding greenspace. Hardwood and tile flooring throughout add timeless elegance and low-maintenance practicality. The kitchen is a true centrepiece with quartz counters, a large island with breakfast bar, newly upgraded stainless-steel appliances, and quality cabinetry. The primary suite offers a generous walk-in closet and spa-inspired ensuite with added custom cabinetry for extra storage. A flexible second bedroom/den and full bath provide space for guests, hobbies, or a home office. An oversized in-suite storage room, plus two additional storage lockers, ensure theres room for everything you love. Step onto your private balcony to enjoy fresh air and a connection to nature, or take advantage of thoughtful conveniences such as heated underground parking, bike storage, and even a dog washing station. Here, every detail is designed to make life simpler. Walking paths are at your doorstep, the new LRT station, restaurants, and shops are a short stroll away. More shopping, the airport, and even downtown are only minutes from home. Built by Urbandale and known as the Alora, this enclave of four buildings is nestled in a natural setting, blending modern convenience with a sense of retreat. Warm, inviting, upgraded and carefully maintained, this home is a wonderful opportunity for those looking to downsize in style while still enjoying space, light, and comfort. Book your viewing today! 301-110 Cortile Private may be your new address! (id:43934)
782 Mikinak Road
Ottawa, Ontario
Welcome to 782 Mikinak Road, a stylish stacked condo with a rooftop terrace in Wateridge Village. This home was built in 2021 with $20,000 in upgrades and offers over 1,200 sq. ft. of thoughtfully designed living space in one of Ottawa's newest, most connected, and vibrant neighbourhoods. From the entry, the stairs lead to the modern kitchen, complete with sleek cabinetry, granite countertops, stainless steel appliances, a stylish backsplash, and a large central island with seating. Wide windows and recessed lighting fill the space with natural light, flowing seamlessly into the adjoining dining and living areas, which are enhanced by neutral finishes and light-toned flooring. Upstairs, the primary suite offers oversized windows, a glass-panel balcony, and a modern ensuite featuring a wide vanity, a full wall mirror, and a glass walk-in shower with tiled surround. A well-sized second bedroom provides flexibility for guests, family, or a home office, while a centrally located laundry closet with a stacked washer and dryer adds everyday convenience. The third level elevates this home further with a bright office nook and direct access to a spacious private rooftop terrace. Located just steps from parks, the Ottawa River pathways, and plenty of greenspace, and minutes from the Montfort Hospital, NRC, and downtown core - this offers convenience and urban accessibility while being surrounded by nature! (id:43934)
502 - 200 Besserer Street
Ottawa, Ontario
Luxury condo in a superb location. Close to the Byward Market, Parliament, restaurants & shops. 1135 square feet, 2 Bedrooms and 2 full bathrooms with in-suite laundry. The unit is south-facing, lets in plenty of natural light. Tile and granite in Kitchen and bathrooms. Private balcony overlooking the condo's garden. Amenities include: Exercise room, indoor salt-water pool, outdoor terrace, BBQ and underground parking for visitors. This unit has 1 underground parking spot, and 1 storage locker, the locker is generous. Heating, cooling and water are included, the tenant pays hydro. Immediate occupancy available. Credit, references, proof of employment, application required. (id:43934)
514 Honeylocust Avenue
Ottawa, Ontario
Want to enjoy convenient living with walking distance to shops, transit, parks, schools and more? This is the one for you!! This sun-filled 4 bedroom double garage single home is located in the heart of KANATA/STITTSVILLE. Long stretched foyer adds a welcoming feel to this stunning open concept floor plan. Formal elegant dinning room. Spacious Great Room is highlighted by wall of windows and a cozy gas fireplace! Plenty counter space and like new S.S appliances in kitchen with ample cabinetry and large functional island. 2nd level features 4 spacious bdrms including oversized walk-in-closets, a relaxing bath oasis ensuite and a main bath. What a great opportunity! Don't miss out! Flooring: Carpet Wall To Wall which will be shampoo cleaned prior to move in. (id:43934)
260 Scout Street
Ottawa, Ontario
This exquisitely maintained single-family home, nestled in the sought-after Central Park neighborhood, offers a perfect blend of elegance and functionality. Boasting a double-car garage and situated on a serene, tree-lined street, the property features impeccably landscaped grounds, including an interlocked front yard and a spa-inspired backyard retreat. Inside, gleaming hardwood floors flow seamlessly throughout the main level, staircase, and second floor, complementing a thoughtfully designed layout with formal living and dining spaces. The spacious kitchen is equipped with ample cabinetry, a breakfast area, and opens to a sunken family room anchored by a cozy fireplace. A grand hardwood staircase with wrought iron spindles leads to the upper level, where four generously sized bedrooms await, including a luxurious primary suite complete with a renovated four-piece ensuite and a walk-in closet. The finished lower level is an entertainers dream, featuring a stylish bar, a dedicated theater room, and versatile spaces ideal for a home gym, office, or recreation area.Recent upgrades include a new A/C (2018), roof (2015), furnace (2021), second-floor windows (2016), interlock driveway (2023), and master ensuite renovation (2015). Ideally positioned near top-rated schools, upscale shopping, dining, transit, scenic trails, and in close proximity to the Experimental Farm, this home is a rare gem in one of Ottawas most prestigious communities offering the perfect harmony of luxury, comfort, and convenience. (id:43934)
816 Bascule Place
Ottawa, Ontario
Extensively upgraded townhouse in cozy Richmond in mint condition offering loads of extras & attention to detail. Located near the quiet end of Bascule across from a side lot this 2 bedroom, plus den (easily converted to 3 bedrooms) has 2 & half baths, 3-piece ensuite & walk-in closet. Upgraded wide plank hardwood throughout both levels, with upgraded ceramic tile in main floor foyer, hallway & 2-Pc bath. Ceramic in both ensuite bath and main 4 Pc. bath. 9 foot ceilings on main level. Main level Office/Den has lots of light and separate storage/closet, hardwood floors. Upgraded "Chefs" Kitchen ($7500) affords more counter space, cupboards & creates a more workable space with quartz countertops. All appliances included. Open area living/dining space great for entertaining or just a relaxing evening at home has entry to front cozy porch for morning coffee or an evening drink. Good sized recreation room in basement along with utility room and some good storage space. Lots of extra hardwood, ceramic. etc., from the builder if needed down the road. Attached rear double garage with inner entry. This unit has accent walls, custom blinds and flat ceilings throughout is in move-in condition. Seller is a licensed real estate representative. 24 hours on all irrevocables. (id:43934)
44 Innesbrook Court
Ottawa, Ontario
Tucked away in a serene, park-like setting, this charming bungalow offers the perfect blend of peace and convenience. Just steps from the scenic Amberwood Golf Course and a tranquil walking trail, it's a dream spot for outdoor enthusiasts and those who crave a connection to nature. Inside, the warmth of vaulted ceilings welcomes you into the open-concept living room and kitchen, where sunlight pours in through large windows. A cozy gas fireplace adds a touch of comfort, making chilly evenings feel extra special. The main floor features two spacious bedrooms and two full baths ideal for restful nights and easy mornings.Downstairs, the finished basement provides generous space for guests, hobbies, or hosting movie nights and game days. Step outside to a private patio where you can sip your morning coffee in peace or entertain under the summer sky. This home offers the best of both worlds, quiet community charm with quick access to recreation, dining, and everything you need. A rare gem waiting to be discovered. Included in the condo fees: common area maintenance, snow removal including driveway, salting the patio in the wintertime, eavestrough cleaning in the spring time and building insurance. There is a clubhouse called Amberwood. Beautiful golf course, pool and restaurant. Residents of Amberwood are offered a membership with a great discount. Trimming of the hedges are taken care of by the condo. (id:43934)
10 Sherbrooke Avenue
Ottawa, Ontario
Attention Smart Investors! Are you looking to add to, or diversify your existing investment portfolio? Look no further than this incredible opportunity in one of Ottawa's most vibrant and sought-after neighbourhoods. Welcome to 10 Sherbrooke Avenue, a beautifully renovated, cinder block four-plex located just steps off the bustling Wellington Street. This converted former commercial building is a fully stabilized multi-unit dwelling containing four well-appointed one-bedroom and one-bathroom units currently rented above market rents and with five hydro meters. This turn key investment property has over 5% cap rate and is fully rented with ideal tenants and grosses an annual income of $93,600. Looking to increase cash flow further? With R4UB zoning and an engineer's report confirming the possibility of adding vertically to the building, there are many possibilities. Nestled in a prime location, this property is within walking distance to trendy boutiques, gourmet restaurants, charming cafes, and beautiful parks, offering an unbeatable lifestyle for your tenants. Don't miss out on this prime investment opportunity. (id:43934)
10 Sherbrooke Avenue
Ottawa, Ontario
Attention Smart Investors! Are you looking to add to, or diversify your existing investment portfolio? Look no further than this incredibleopportunity in one of Ottawa's most vibrant and sought-after neighbourhoods. Welcome to 10 Sherbrooke Avenue, a beautifully renovated, cinderblock four-plex located just steps off the bustling Wellington Street. This converted former commercial building is a fully stabilized multi-unitdwelling containing four well-appointed one-bedroom and one-bathroom units currently rented above market rents and with five hydro meters.This turn key investment property has over 5% cap rate and is fully rented with ideal tenants and grosses an annual income of $93,600. Lookingto increase cash flow further? With R4UB zoning and an engineer's report confirming the possibility of adding vertically to the building, there aremany possibilities. Nestled in a prime location, this property is within walking distance to trendy boutiques, gourmet restaurants, charmingcafes, and beautiful parks, offering an unbeatable lifestyle for your tenants. Don't miss out on this prime investment opportunity. (id:43934)
11597 Dundela Road
South Dundas, Ontario
Charming Rural Family Home - First Time Offered in 48 Years. Nestled in a peaceful rural setting, this well-loved family home is being presented to the market for the very first time in nearly five decades. Located just up the road from the historic birthplace of the original McIntosh apple, this property blends history, charm, and everyday convenience.The interior has been thoughtfully refreshed with new paint and flooring, offering a bright and welcoming feel throughout. Practical updates include an efficient heat pump for heating and cooling and a newly installed well head and cap, providing peace of mind for years to come.This modest yet inviting home is ready to welcome its next family and offers a wonderful opportunity to enjoy the comfort of country living in a truly special location. (id:43934)
103 - 320 Jatoba
Ottawa, Ontario
Spacious and bright ground level end unit condo with 2 parking spots, 2 bedrooms, 2 bathrooms and a den! Have a dog? Walk out your patio door and go for a walk! This EQ Cypress model offers 1200 square feet of modern living space with lots of natural light all day long from southwestern facing windows that still catch morning light. Spacious foyer with tile flooring and lots of storage space. Tasteful hardwood floors are through the open concept living space with access to your outdoor patio with immediate access to grass and walking - perfect for those with pets! Upgraded kitchen with quartz countertops, soft close cabinetry and stainless steel appliances. The primary bedroom offers Berber carpeting with a walk-in closet and 3 piece ensuite. The second bedroom also has Berber carpeting and is right next to the 4 piece main bath. The den also has hardwood flooring and is the perfect spot for an office and/or reading/media area. There are TWO parking spaces that come with this unit including one underground and one surface parking. Elevator access to underground parking spot. This unit also comes with a good sized storage locker and there is shared bike storage for the building as well. Located in Blackstone, adjacent to the amenities of both Kanata and Stittsville you can easily access grocery stores, retail, restaurants, Cardel Rec Centre, Goulbourn Lawn Bowling Club, biking and walking trails and more. Lovely! (id:43934)
421 Hillsboro Private
Ottawa, Ontario
Move-In Ready, freshly painted 3-bed, 3-bath townhome located in the highly desirable neighbourhood of Emerald Meadows. Nestled on a quiet crescent, this home offers a perfect blend of comfort, style, and convenience. Step inside to a spacious foyer with a garage inside entry, powder room, and a front closet. The main floor features an open-concept layout with rich hardwood flooring throughout the living and dining areas. The gourmet kitchen boasts an island, ample cabinetry, and a bright eating area. Upstairs, a spacious primary bedroom with a 3-piece en-suite and a large walk-in closet. Two additional well-sized bedrooms and a full family bath provide plenty of space for a growing family. The finished lower level offers a cozy family room with a gas fireplace, laundry room and plenty of storage space. Private backyard perfect for hosting BBQs or unwinding after a long day. Low monthly fees of just $119 cover private road maintenance, guest parking and snow removal. Located just minutes from parks, trails, top-rated schools, shopping, and all essential amenities, this home truly has it all. Don't miss your chance to own this beautiful home! (id:43934)
10 Tudor Circle
Rideau Lakes, Ontario
Welcome to 10 Tudor Circle. This exceptional, all-brick 2100+ sq ft bungalow, perfectly positioned on the 16th hole of the renowned Lombardy Golf course in desirable Rideau Lakes township. This beautifully maintained home offers the perfect blend of comfort, function, and style, nestled on a meticulously landscaped 3/4 acre lot that's ideal for both relaxing and entertaining. Inside, you'll find a thoughtfully designed layout featuring 3 spacious bedrooms and 3 baths including a private 3 piece en suite with primary bedroom. The main level is graced with rich hardwood floors throughout the open concept living and dining areas creating an inviting space that's perfect for family gatherings and entertaining guests. The heart of the home is the stunning kitchen, complete with classic white cabinetry, granite countertops, large centre island, pantry and abundant counter and cabinet space to satisfy any home chef. Step into the sun drenched 15' 10" x 13' sunroom, where a cozy propane fireplace creates a warm and inviting atmosphere year round.The partially finished basement offers a fantastic man- cave / home gym and convenient 2 pc bath with plenty of unfinished space to make your own. Spacious 2 car garage provides inside entry to both the basement and main floor laundry/ mud room, adding to the homes practicality and ease of living. Outdoors, enjoy the peace and privacy of a beautifully manicured yard with large patio - perfect for summer BBQs and evening cocktails. You will also enjoy 22 kW Generac generator (2024) ensuring your home is always powered with peace of mind. Lombardy is a welcoming and scenic community, located halfway between Kingston and Ottawa. With shopping, antiquing and boating just minutes away, this beautiful home offers not just a beautiful place to live but a lifestyle to love. Call for private viewing today! (id:43934)
624 Mikinak Road
Ottawa, Ontario
Welcome to 624 Mikinak Road in the beautiful neighbourhood of Manor Park. This beautifully maintained and modern 2-storey home is situated in close proximity to parks, schools, shopping, recreation, the Ottawa River, and more. Enter through the bright and inviting entry hall that leads into the inviting family room of the home. Adjacent to the family room, you will find a spacious kitchen that features a convenient breakfast bar, lots of counterspace, stainless steel appliances, sleek light gray cabinets, and a beautiful glass tiled backsplash - perfect for entertaining and preparing meals. The dining area flows seamlessly from the kitchen, allowing for extra space for sit-down meals and hosting. The living room on the main level allows for direct access to the backyard patio and porch. A powder room rounds out the main level of the home. Upstairs, you will find the spacious primary bedroom that features a modern 4-piece ensuite bathroom, as well as a walk-in closet. Two additional bedrooms, as well as a 4-piece main bathroom and dedicated laundry room complete the second level of the home. Downstairs, the basement offers additional storage, as well as a bright and spacious recreation room, perfect for a home office, gym, gamesroom, etc. Stepping outside to the fully fenced and easy-maintenance patio of the home, you'll have a great space for outdoor gatherings and soaking in the sun. The patio also allows for direct access to the finished detached two-car garage of the home that features epoxy flooring. Don't miss out on this chance to live in a modern turn-key home, less than 15-minutes away from Downtown Ottawa! (id:43934)
212 Prince Street W
Renfrew, Ontario
Tucked away on a quiet cul-de-sac in the heart of Renfrew, this beautifully maintained 1.5-storey home is full of character, updates, and versatility-perfect whether you're upsizing, downsizing, or simply seeking a peaceful place to call home. Step inside to find original hardwood floors, a cozy wood-burning fireplace, tall baseboards, and a thoughtfully refreshed staircase that nods to the homes timeless charm. The bright and spacious sun porch doubles as a convenient main-floor laundry area, while the open-concept living and dining rooms offer an inviting space for everyday living and entertaining. The eat-in country kitchen boasts new flooring (2023) and a newer stove and dishwasher (2022/23), combining functionality with rustic warmth. Also on the main level is a versatile bedroom or home office, along with a stylish powder room. Upstairs, you'll find two generously sized bedrooms, a large walk-in closet, and a spacious storage room with potential to convert into an additional bedroom or flex space. The basement offers a cozy rec room (with new flooring 2024), plus ample storage, a utility area, and a workshop. Enjoy recent updates including a brand-new full bathroom with custom tile (2025), Hot water tank(2025)a new garage roof (2024), and a stunning new deck with covered bar and TV area-perfect for relaxing or entertaining in the large, fenced backyard. Best of all, you're steps from walking and biking trails, offering a lifestyle that blends small-town charm with outdoor adventure. (id:43934)
428 Trafalgar Road
Pembroke, Ontario
Beautifully maintained Century Home, conveniently located in the Heart of Pembroke. Close to Stafford & Rotary Park, with easy access to the downtown core and Highway 17. Step inside from the covered porch, into the spacious foyer leading into the open concept living/dining area and full bathroom (added in 2023). The heart of this home is the large recently renovated eat-in kitchen with cathedral ceilings, in-floor heating and modern finishes, with ample space for cooking and gathering. From there you can access the attached garage and patio door leading to the beautiful backyard oasis, featuring a 500 sq foot deck, above ground pool and Gazebo. Upstairs you'll find the spacious primary bedroom as well as 2 generously sized additional bedrooms. The large full bathroom features double sinks and ample counter space making mornings a breeze for busy households. The lower level features a finished family room, utility/laundry room and an additional 2 piece bathroom. The front porch also features a built in irrigation system, allowing you to water your plants or flowers on a consistent schedule. Shingles replaced in 2023. Hydro $150/month on average and gas $177/month equal billing. Call today to book your private viewing, this one won't last long. 24 Hours Irrevocable on all written offers. ** This is a linked property.** (id:43934)
77 Diane Drive
Rideau Lakes, Ontario
Welcome to this stunning 2024-built Benton model by Mackie Homes, located in the sought-after South Point West community. This beautifully crafted bungalow sits on a one-acre lot with natural gas service and showcases a perfect blend of luxury, functionality, and thoughtful design. Step inside to a bright, open-concept main level highlighted by beautiful and durable oak hardwood flooring, oversized windows, and quartz countertops throughout the home. The chefs kitchen features high-end appliances and a spacious layout perfect for family gatherings or entertaining. With three bedrooms on the main level, including a luxurious primary retreat with a spa-like 5-piece ensuite, and two additional bedrooms in the lower level, theres room for family, guests, or a home office setup. The lower level is partly finished and includes a bathroom rough-in, and offers future customization potential. Enjoy the outdoors with covered front and back porches, a fully-fenced half backyard ideal for pets, and a full irrigation system to keep the landscaping lush. The curb appeal is unmatched, with patio stone landscaping in both the front and back adding a polished, modern touch. Car enthusiasts or hobbyists will appreciate the three-car garage, which is fully insulated, drywalled, and equipped with a natural gas heater, making it a versatile space year-round. A brand new Generac system installed in August 2025 ensuring your home stays powered during any hydro outage. The property combines quality construction, high-end finishes, and practical features to create a true dream home in a peaceful setting, perfect for modern family living. The Smiths Falls Golf & Country Club and the home of Brooke Henderson is a short walk or drive away. Tarion warranty included and only a short 40 min drive to the west-end of Ottawa. (id:43934)
202 - 316 Lorry Greenberg Drive
Ottawa, Ontario
Welcome to 316 Lorry Greenberg Drive #202, a 2 bedroom, 1 bathroom North-facing corner unit condo in the heart of Greenboro. As you enter the unit, the large entryway creates a welcoming first impression with tiled flooring, a front closet with sliding doors and convenient in-unit laundry with stacked appliances that are neatly tucked by the entryway. The galley-style kitchen features white cabinetry with updated hardware, white and stainless steel appliances, and durable countertops opening seamlessly to the dining area. Here, a large window and sliding glass doors provide access to the private covered balcony which extends the living space outdoors, offering views of the surrounding greenery, perfect for that morning coffee. The adjoining living room continues the open flow, with a convenient rectangular layout and cozy carpeting. The spacious primary bedroom is complete with triple sliding closet doors and matching carpeting while the second bedroom has a large window and a wall-sized closet. The 4-piece bathroom, just down the hall has white finishings and tiled flooring. This apartment offers a unique connectivity to the walking trails that run throughout the Greenboro area with multiple parks, recreation facilities and Conroy pit just steps away. Just a short drive away, South Keys Shopping Centre has grocery stores, restaurants, and entertainment, as well as excellent transit options, including the Greenboro O-Train and transit hub, providing effortless connections across the city, with quick access to downtown and the airport. Perfect for first time buyers or investors looking to begin their portfolio - don't miss out on this fantastic opportunity! (id:43934)
403 - 101 Cortile Private
Ottawa, Ontario
Welcome to this bright and spacious top-floor 2-bedroom, 2-bathroom condo at 403-101 Cortile Private. Boasting a modern open-concept layout, this unit features a kitchen with ample cabinetry, a large island, and sleek stainless steel appliances, perfect for both everyday living and entertaining.The living & dining areas are filled with natural light and opens onto a generous balcony, ideal for morning coffee or evening relaxation. The primary bedroom includes a large walk-in closet and a private 4-piece ensuite, while the second bedroom is complemented by a 3-piece bathroom. In-unit laundry adds convenience to complete the package.This unit also comes with one underground parking space and a storage unit. Close to the new LRT station, Urbandale Plaza and the Riverside South Park & Ride - offering shopping, dining, and transit options. Bright, functional, and ideally situated - this condo is a must-see! Tenant to pay utilities. (id:43934)
1505 - 100 Inlet Private
Ottawa, Ontario
Welcome to this beautiful 15th-floor condominium, where breathtaking views of the Ottawa River and Gatineau Hills greet you the moment you walk in. With two generously sized bedrooms and two full bathrooms, this home is designed for both comfort and style. Bright and airy, it features 9-foot ceilings, a cozy gas fireplace, and large windows that fill every room with natural light. The inviting kitchen offers granite countertops, custom cabinetry, and warm hardwood floors throughout. The primary suite includes a spa-like ensuite with a glass shower and a spacious walk-in closet. Step out onto the oversized balcony to enjoy your morning coffee or unwind at the end of the day while taking in the views. With the added convenience of an indoor parking space and storage locker, this home has everything you need. Perfectly located just steps from the LRT, Petrie Island, shops, and restaurants, it offers a wonderful blend of everyday ease and relaxed, refined living. (id:43934)
120 Ida Street N
Arnprior, Ontario
Tucked away on a quiet dead-end street, yet just steps from all the amenities of town, this spacious bungalow is a perfect opportunity for a savvy investor or anyone eager to create a beautiful home with just a little finishing work. Set on a generous private lot, the home features a fenced yard and a sprawling back deck, ideal for gardening, play, or simply relaxing outdoors. Inside, the main level offers three comfortable bedrooms, a full and part bathroom, and bright living spaces. The spacious kitchen comes with newer stainless steel appliances, while the cozy feature wall with a gas fireplace adds warmth and character. A four-season sunroom with patio doors opens directly to the deck and backyard, blending indoor comfort with outdoor living.The lower level, once partially used as a pet grooming business, now offers incredible versatility with two additional bedrooms, large living areas, a separate entrance, and a beautifully updated bathroom. Whether you envision a teen retreat, in-law suite, or a potential income-producing apartment/Airbnb, this space is ready to adapt to your needs.With solid bones, bathrooms already in place, and renovations underway, much of the heavy lifting has been completed. This home is the perfect blank canvas to add your own finishing touches.Whether you're seeking a family-friendly home with room to grow or a smart investment with strong rental potential, this property delivers flexibility, value, and location all in one.24 hours irrevocable on all offers. ** This is a linked property.** (id:43934)
201 - 203 Heritage Maple Way
Ottawa, Ontario
ATTENTION DEVELOPERS & INVESTORS! 201 & 203 Heritage Maple Way features TWO fully severed 33 x 99 (66x99) R4 lots with interim income from an existing 2-unit duplex (1-bed main + 3-bed upper) and detached garage. Zoned R4UA, the site supports a wide range of multi-unit infill options, with redevelopment precedent already established nearby. The current duplex offers character and updates, including wood ceilings, hardwood floors, and a modernized kitchen with shaker cabinetry, stone counters, a farmhouse sink, and stainless steel appliances. The upper 3-bedroom unit is bright and functional with hardwood throughout, an eat-in kitchen, and a large south-facing balcony. Both units include laundry, and the garage provides additional rental potential. With three separate entrances, steady rental demand, and a location steps from Beechwood Village, cafés, shops, and Rideau River pathways, this property offers the flexibility to hold, redevelop, or reposition. Whether land-banking, building on one lot and holding the other, or simply continuing as an income property, this is a prime 66-foot frontage redevelopment site with income just minutes from downtown Ottawa. (id:43934)
319 Oxer Place
Ottawa, Ontario
Welcome to this exquisite 5 bedroom +2 den, 4 bathroom detached home in Stittsville, just across from Blackstone Park offering over 3,000 square feet of space. Built in 2018, it boasts sophisticated living space, high ceilings and elegant design. The open-concept living and kitchen features a central gas fireplace, pot lighting, and a modern chefs kitchen. The main floor includes a den/home office, powder room, mudroom, and double car garage. The second level has a primary bedroom suite with a walk-in closet and spa-like ensuite, two additional bedrooms, a family bathroom, and a laundry room. The basement offers a recreation room, full bathroom, extra bedroom, den and storage. Enjoy your private backyard oasis with access to tennis courts, parks, trails, schools, Tanger Outlets, Canadian Tire Centre, amenities on Hazeldean Road, NDHQ Carling, and the Kanata IT sector. Watch the video tour. (id:43934)
14 Mountain Ash Drive
North Grenville, Ontario
A Hidden Gem Near Kemptville. Nestled in a tranquil, highly sought-after community just minutes from Kemptville, this rare acre+ property offers the perfect blend of privacy, beauty, and comfort. With no rear neighbors, serenity surrounds you whether you're relaxing in the charming gazebo or enjoying quality time in the spacious, thoughtfully finished recreation room. The gardens are lovingly tended, and the interior is pristine truly move-in ready. A standout feature is the workshop, a space cherished by the homeowner for its warmth and utility. This is more than a house its a place to feel at home. Utilities for 2024 are: Hydro: $1047.56 amd Enbridge (Gas): $885.11 (id:43934)
295 Harthill Way
Ottawa, Ontario
Make yourself at home in Barrhaven with this beautiful detached 2-storey home in the neighbourhood of Fraser Fields, Heritage Park. Built in 2011 by Holitzner Homes, this Mulberry Model (2,366 sq ft living space) is both stylish & practical, inside & out. You'll love the front porch; pull up a chair & relax with your morning coffee or evening glass of wine. The stone exterior, interlock landscaping & mature trees provide great curb appeal. Enjoy the benefits of the widened driveway, generous sized garage and fully fenced, landscaped backyard with patio area for outdoor dining. Step into the impressive foyer with its grand windows & staircase open to the 2nd floor. There's room here to greet guests & to accommodate your family's "stuff." Make meals & memories in the upgraded kitchen: stainless steel appliances, double sink & touch faucet, generous number of cupboards & an expanse of quartz countertops. The homeowners have stylishly updated this home with custom lighting, hardwood & luxury engineered flooring throughout. Other upgrades include new roof in 2022. The living room offers great space for activity & entertaining. Main floor family room is a real highlight with its fireplace, large windows and cozy atmosphere. Primary bedroom is your retreat - room for a king-sized bed with space to spare! There's a fireplace for extra comfort & a lovely 4-piece ensuite bathroom with double linen closet. But wait until you see the dressing room - a dream 10x10 ft walk-in closet - enjoy natural light from the large window & the space to pamper yourself. With 2 more bedrooms, family bathroom & laundry room upstairs, this home is beautiful, spacious and move-in ready. Settle into this great neighbourhood and enjoy its many amenities: Clark Fields, excellent schools, bike paths, dog-walking trails, proximity to shopping centers, Costco, public transit & easy access to Hwy 416 for your work commute. List of upgrades available. (id:43934)
2786 Russland Road
Russell, Ontario
Welcome to 2786 Russland Road a charming and spacious family home set on a tranquil country one acre lot just minutes from the heart of Russell and Embrun! This well-maintained 4-bedroom, 2-bathroom bungalow offers over 2,100 sqft of finished living space and sits on a picturesque property surrounded by nature. Step inside to an open-concept main floor featuring a bright living room with large picture windows, hardwood flooring, and a seamless flow into the dining area and kitchen. The kitchen boasts ample cabinetry, neutral finishes, and direct access to the deck - perfect for summer BBQs and outdoor dining. The primary bedroom includes generous closet space and views of the backyard, with two additional bedrooms and a full bath completing the main level. Downstairs, you'll find a large family room, a fourth bedroom, a full bathroom, utility room, and ample storage, making it ideal for multigenerational living, a teen retreat, or a home office setup. Outdoors, enjoy your private oasis complete with an above-ground pool and a large deck with lounging and dining zones. The deep lot backs onto mature forest, offering privacy and scenic views year-round. An attached garage and long driveway provide plenty of parking. Just 15 mins to Russell village and Embrun, offering a wide range of amenities, shops, and services for added convenience. Just minutes from Larose Forest, perfect for hiking, ATV and snowmobiling adventures and a short drive away from Calypso Waterpark, Canadas largest outdoor aquatic park ideal for summer family fun. Easy access to the 417 enabling a quick 30 minute commute to downtown Ottawa. Experience the best of country living with urban convenience - don't miss this opportunity to own a slice of peaceful paradise! (id:43934)
511 Earnscliffe Grove
Ottawa, Ontario
Welcome to this beautifully upgraded 3-bedroom, 2.5-bathroom Urbandale home, built in 2015 and located in the heart of Riverside South, one of Ottawas most desirable communities. From the moment you arrive, you'll notice the pride of ownership, beginning with the interlock driveway extension that enhances both curb appeal and functionality. Inside, the home offers a bright and modern layout with tasteful upgrades throughout. The open-concept main floor is perfect for both everyday living and entertaining, featuring a spacious living and dining area alongside a well-appointed kitchen complete with stainless steel appliances, quality cabinetry, and stylish finishes. Upstairs, the generous primary bedroom includes a walk-in closet and a beautifully finished ensuite. Two additional bedrooms and a full bath provide comfortable accommodations for family or guests. On top of it all, enjoy the additional loft space perfect for a home office, or additional family area. Step outside to your private backyard oasis, where a fenced yard, interlock patio, and garden shed create a perfect setting for summer barbecues, outdoor play, or simply relaxing in your own space. Whether you're enjoying quiet evenings at home or hosting friends and family, this backyard is designed to impress. Located just minutes from parks, top-rated schools, shopping, transit, this home combines comfort, style, and convenience in one perfect package. Don't miss your opportunity to own a turnkey property in one of Ottawas most sought-after neighbourhoods. (id:43934)
725 Manor Avenue
Ottawa, Ontario
Sculptural. Rare. Uncompromising. In the private pocket where Rockcliffe Park began, this Barry Hobin designed contemporary is a vision of modern architecture. Clean horizontal lines, granite detailing, and vast glass surfaces define a bold exterior. Inside a soaring atrium anchors luminous living spaces, from the dramatic formal wing to the serene family quarters. Entertain in style with a showstopping dining room, refined living areas, and curated finishes. Sky lit family rooms, black granite fireplaces, custom millwork, and recessed baseboards elevate every detail. Upstairs, the expansive primary features dual spa-style baths; additional bedrooms stun with their own art deco baths; while private terraces offer sweeping views over the Apostolic Nunciature's majestic grounds. A vast lower offers space for studio, cinema, gym, or lounge. Outside, sculptural landscaping and a Japanese-inspired garden frame the front; the rear is ready for a bold poolscape or tranquil escape. Unmistakably singular in vision; decadent in experience. (id:43934)



