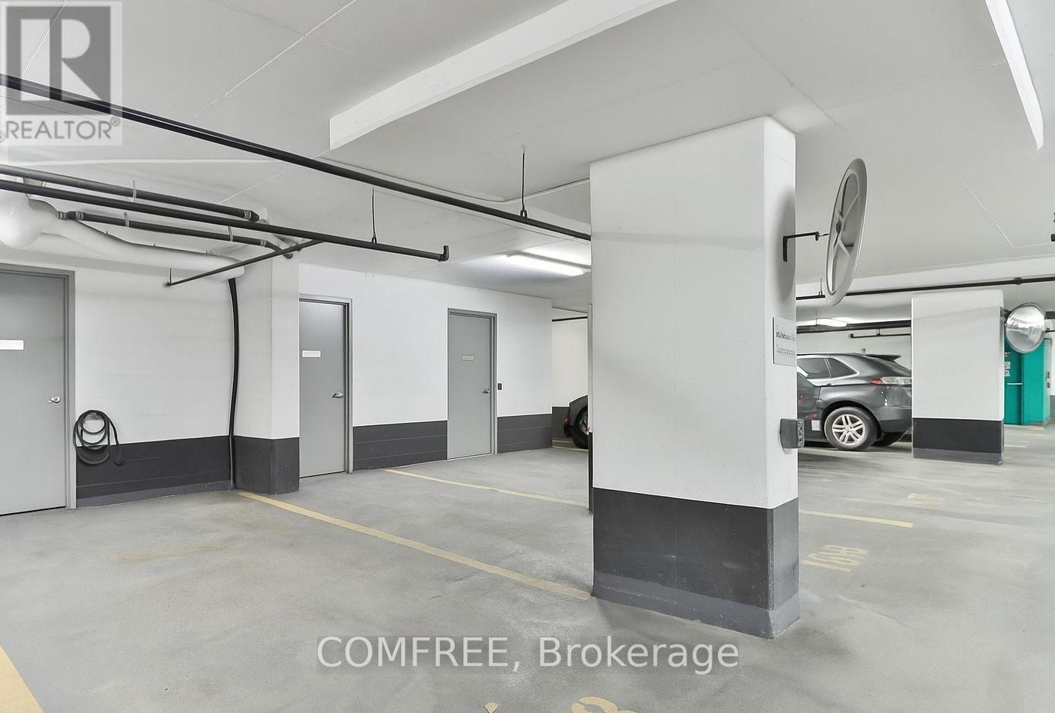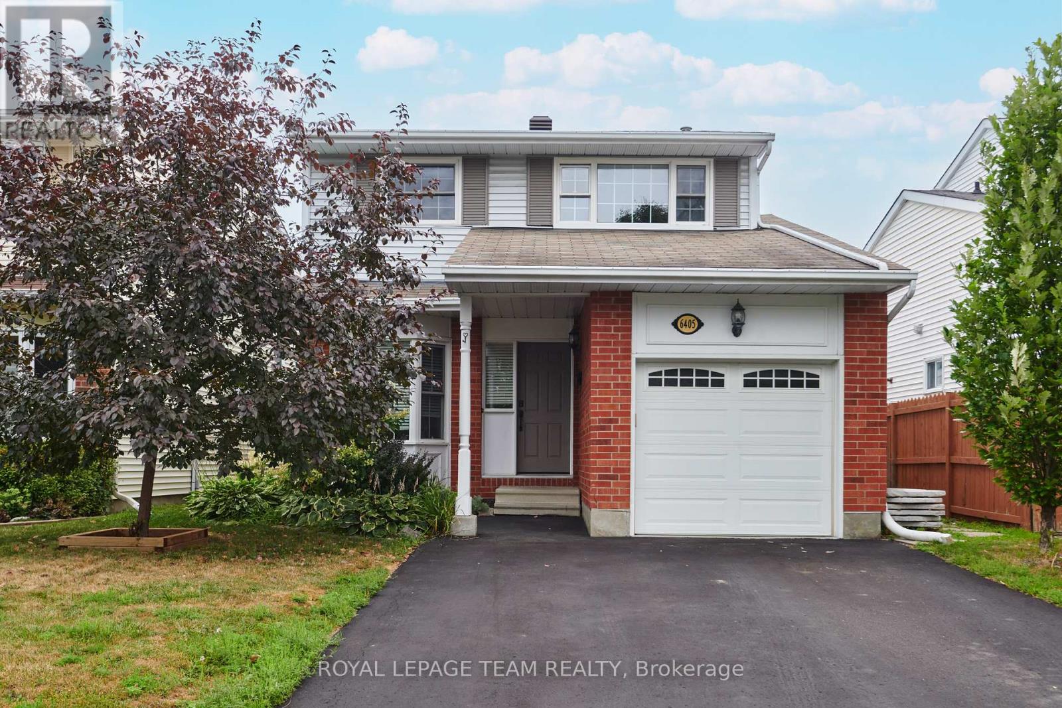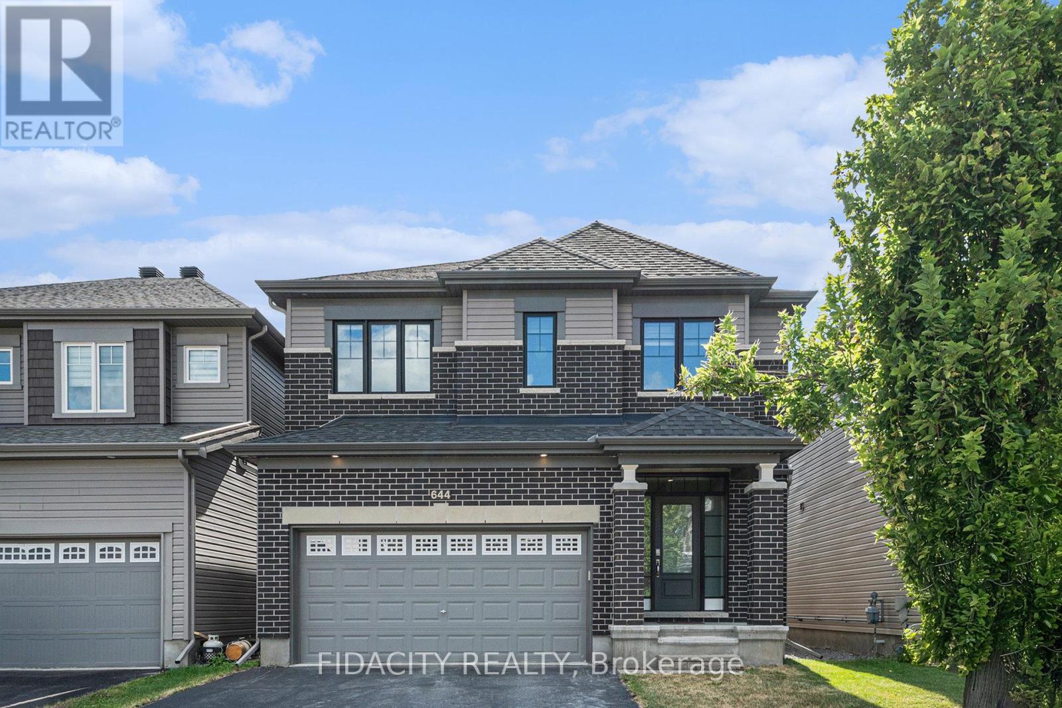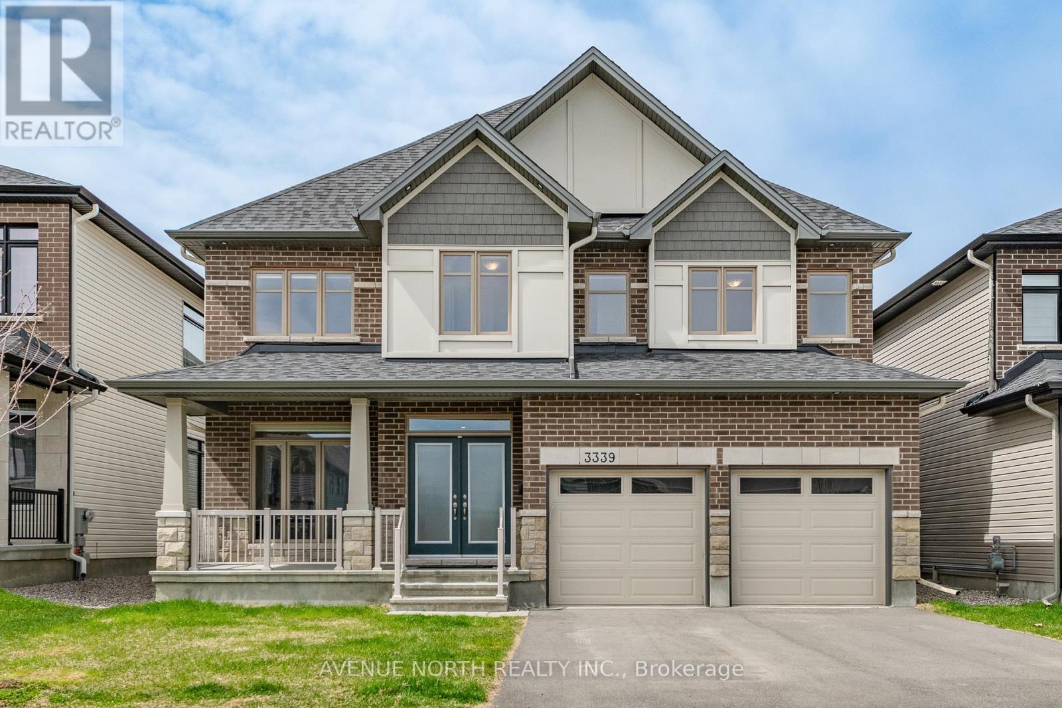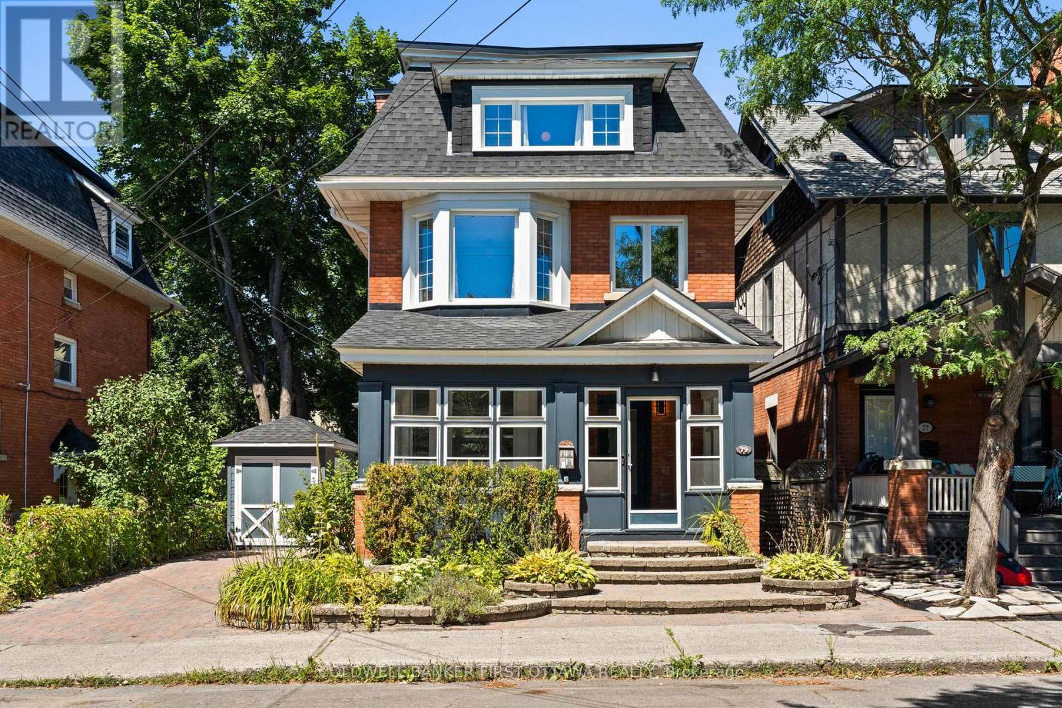We are here to answer any question about a listing and to facilitate viewing a property.
2391 Cheshire Road
Ottawa, Ontario
Stop the Car! UNIQUE back split floor plan... Don't be fooled, it is larger than it looks, charming home enjoys many upgrades and has space for a large family. Let's start with the living/dining great room with vaulted ceiling and gas fireplace (2022), then onto the updated kitchen (2016) with breakfast bar island (6'9"x3'), loads of storage, granite counters, bar/beverage fridge, cook top, wall oven, dishwasher ('25) pot lights etc... the upper level has 3 bedrooms and an updated 4pc bath (2020), note hardwood flooring on both these levels. Head down to the "in between" level, still above grade with a 4th bedroom, 3pc bath (2024), a huge recreation room with wood burning fireplace and a walk out to the deck and generous yard. Lowest level boasts another large multipurpose room, currently an office, then behind another door is tons of storage and the laundry room. Off the kitchen is a small deck that takes you to another private patio with interlocking pavers. 3 Sheds complete this picture. Oh, did we mention the early to ripen apple tree out front?! Boiler furnace & owned hot water heater (2019) Shingles (2016). Time to get packing! (id:43934)
P2-Spot 188 - 50 Ordnance Street
Toronto, Ontario
Parking spot with attached concrete room locker, it has a steel door. Fob access. Ventilation in locker. (id:43934)
226 - 31 Eric Devlin Lane
Perth, Ontario
Welcome to Lanark Lifestyles luxury apartments! This four-storey complex situated on the same land as the retirement residence. The two buildings are joined by a state-of-the-art clubhouse and is now open which includes a a hydro-therapy pool, sauna, games room with pool table etc., large gym, yoga studio, bar, party room with full kitchen! In this low pressure living environment - whether it's selling your home first, downsizing, relocating - you decide when you are ready to make the move and select your unit. This beautifully designed 1 Bedroom plus den unit with quartz countertops, luxury laminate flooring throughout and a carpeted Den for that extra coziness. Enjoy your tea each morning on your 77 sqft balcony. Book your showing today! Open houses every Saturday & Sunday 1-4pm. (id:43934)
2502 Waterlilly Way
Ottawa, Ontario
Step into this modern townhome with neutral colours! Located in the central area of Barrhaven walking distance to schools, stores, parks and restaurants! 9 ft ceilings on the main level. Built in 2018-freshly painted! Hardwood floors in the living and dining rooms along with ceramic tile in the kitchen, bathrooms and foyer. The kitchen includes a pantry for added storage, stainless steel appliances, a breakfast bar and patio door access to your backyard. Family room in the basement for extra space to relax with the kids. Spacious primary bedroom with large window, 4 pc ensuite and walk in closet. Second and third bedrooms are a good size. Backyard waiting for your personal touch. Extra long driveway accommodates 2 cars plus you have the garage space. Easy access to transit! Don't wait, this home won't last long! OPEN HOUSE Sunday, August 24, 11 A.M.-1 P.M. (id:43934)
15 Cheltonia Way
Ottawa, Ontario
EXQUISITE inside and out! Welcome to this stunning Coscan-built single family home on one of the BEST streets in Heritage Hills - quiet, low-density and filled with mature trees - at the centre of Kanata Lakes, within minutes from shopping, dining, top schools and the Kanata north High-tech Park! This home includes 6 beds, 5 baths, 2 offices, and a dedicated basement in-law suite - all situated on a PRIME walkout lot, 120' deep, with beautiful views of the Carp River valley. This home has been extensively upgraded throughout - an interlock driveway that can park 6 cars leads you to a SPACIOUS foyer, featuring classy new porcelain tile & a STUNNING central staircase w/ white risers & matching spindles. The main floor is super functional, with a cozy front-facing living room, office and adjacent formal dining room, and a cozy family room with large window overlooking the backyard - along with a two-sided gas FP connected w/ the living. The chefs kitchen is stunning, w/ full-height cabinetry, crown moulding, calacatta quartz counters & matching tile backsplash - PLUS gorgeous views and a large slider connecting to the deck. Upstairs, the 2nd floor primary suite occupies an entire front-to-back section, w/ a large walk-in and well-appointed 5-pc ensuite. Three additional bedrooms, a main bath & a BONUS office space are located at this level, which features HW throughout. Finally, the finished basement adds TWO bedrooms & TWO full bathrooms, including a separated 1b/1ba unit w/ kitchenette and laundry - perfect as a nanny suite or potentially a secondary unit. The oversized backyard features a patio & is fully fenced. (id:43934)
166 Dion Avenue
Clarence-Rockland, Ontario
The perfect blend of style, space, and sunlight - welcome to your dream end-unit townhome on a premium corner lot! This stunning brand new 3-bedroom, 4-bathroom home offers everything today's buyers are searching for: modern finishes, functional design, and the added privacy and curb appeal that only an end-unit can provide. Step into a bright and open-concept main floor that effortlessly combines style and function. Rich hardwood flooring, sleek ceramic tiles, and oversized windows create a warm and inviting space flooded with natural light. The chef-inspired kitchen is the heart of the home, featuring luxurious stone countertops, an undermount sink, custom cabinetry, and an extended island perfect for hosting or casual dining. A stylish powder room and convenient access to the garage complete this well-thought-out level. Upstairs, you'll find three spacious bedrooms and two full bathrooms, including a serene primary retreat with a large walk-in closet and a private 3-piece en-suite. Whether you're relaxing or getting ready to tackle the day, this personal oasis checks all the boxes. The fully finished lower level adds even more value and versatility, offering a generous rec room ideal for movie nights, play space, or a home gym. A third full bathroom and dedicated laundry area make this basement as practical as it is comfortable. Set on a large corner lot with extra yard space, this property is perfect for entertaining, gardening, or simply enjoying the fresh air. With new construction peace of mind and beautiful contemporary finishes throughout, this home is a great opportunity you wont want to miss! (id:43934)
242 Beatrice Drive
Ottawa, Ontario
Discover the perfect blend of charm and comfort in this inviting Barrhaven home! Brimming with natural light, this property offers spacious living areas, cozy bedrooms, and warm, welcoming touches throughout. Enjoy a peaceful, friendly neighborhood with parks, schools, shopping, and transit all nearby. Don't miss your chance to make this delightful Barrhaven house your next home. Endless possibilities await! (id:43934)
6405 St Louis Drive
Ottawa, Ontario
***OPEN HOUSE SATURDAY AND SUNDAY 2-4 PM (August 23&24, 2025) ***Welcome to 6450 St. Louis in the heart of Orléans! ***This charming and beautifully maintained home blends comfort, style, and functionality perfect for family living. Step inside the main level where natural light pours through large windows, creating a bright and welcoming atmosphere. The upgraded kitchen is a true highlight, featuring modern appliances, ample cabinetry, and elegant butcher-block style countertops, making meal prep a pleasure. Main floor laundry, 2 piece bathroom and sun-filled dining room, ideal for family meals or hosting guests. Upstairs, you'll find three comfortable bedrooms, while the finished basement offers a versatile bonus bedroom or home office space, recreation room and utility/storage room. The recently updated deck provides the perfect retreat for relaxing evenings or weekend entertaining. With hardwood and laminate flooring throughout, this home is both stylish and easy to maintain. Located in a family-friendly neighbourhood, you'll enjoy easy access to schools, parks, recreation centres, and shopping. A short drive takes you to Place d'Orléans, Petrie Islands sandy beaches, and scenic walking/cycling trails along the Ottawa River.**Don't miss the chance to make this move-in ready home your own where comfort, convenience, and community come together! (id:43934)
5490 Mactavish Place
Ottawa, Ontario
Location, Location, Location! That old attage certainly applies here! Mature trees on one side and a large hedge across the back and side gives privacy. This 1950's Boyd Block home is both charming and very solidly built! The enclosed front foyer brings you in to the living room which is open to the dining area and kitchen, the laundry/mud room gives access from the back of the home into the kitchen. A refinished hardwood stairway leads to the second storey where you will find the primary bedroom, a 3 piece bathroom and a good sized second bedroom. Much work was done starting in 2017, there was a new roof installed, a whole new septic system, a complete new bathroom with a jacuzzi tub and all new engineered hardwood flooring on both levels. Furnace was replaced in 2023. Recent work includes a complete renovation of the laundry/mud room and painting /repairing of soffits and facia. Older but functional single car detached garage is an added bonus. This is a great home for first time buyers, those with a small family or even a retiring couple looking to downsize. Osgoode is a small community known for its rural atmosphere, agricultural history and proximity to other communities like Manotick, North Gower and Metcalfe. Come and experience this atmosphere for yourself! (id:43934)
144 Deercroft Avenue
Ottawa, Ontario
Welcome to 144 Deercroft Avenue, a beautifully updated Richcraft Charleston model nestled in the highly desirable Longfields community of Barrhaven. This 3-bed, 2.5-bath townhome in mint condition offers a functional layout with thoughtful updates throughout. The main level features a spacious living room, a formal dining area, a bright eat-in kitchen, and a convenient powder room. Upstairs, you will find 3 generous bedrooms including a primary bedroom with a 4-piece ensuite, a full main bath, and a laundry room for added convenience. The finished lower level boasts a cozy rec room with a gas fireplace, ample storage, and a rough-in for a future bathroom. Step outside to the oversized deck, freshly painted in 2025, perfect for summer entertaining. Major upgrades include: Roof (2017), full professional paint (Sherwin-Williams Emerald, 2024), SS Fridge (2024), SS Dishwasher (2025), kitchen flooring & counters (2025), professional Carpet cleaning & Duct cleaning (2025).Truly move-in ready with pride of ownership throughout, this home is the perfect blend of comfort, style, and location. DO NOT WAIT. 24 hours irrevocable preferred on all offers. (id:43934)
3560 Cambrian Road
Ottawa, Ontario
Welcome to 3560 Cambrian Road, a beautifully maintained Mattamy Baycliffe model located in the heart of Barrhaven. This 3-bed, 4-bath home offers a stylish blend of comfort and modern updates throughout.The main floor features a bright, open-concept layout with a spacious living and dining area centered around a cozy natural gas fireplace. The chef-inspired kitchen showcases rich wood cabinetry, quartz countertops, stainless steel appliances, and a functional island, making it the perfect space for cooking and entertaining. Upstairs, youll find three generous bedrooms including a primary suite complete with a walk-in closet and private ensuite. Two additional bedrooms share a sleek, updated full bathroom (2016), laminate flooring and with one bedroom enjoying picturesque views of the nearby pond. The fully finished lower level extends your living space with a large recreation room, fully updated laundry room and washer+dryer (2023), and plenty of storage. Outdoors, enjoy a fully fenced backyard with a spacious deck and storage shed, perfect for summer gatherings. The widened interlock driveway provides parking for two vehicles.Move-in ready and ideally located close to schools, parks, shopping, and transit, this home offers the perfect balance of style, function, and convenience. (id:43934)
4506 Lords Mills Road
Augusta, Ontario
Step into a timeless treasure where history and charm meet thoughtful stewardship. Built in 1851, this exquisite stone home has been lovingly maintained and tastefully enhanced to honour its original character while offering modern-day comforts. From the moment you arrive, you'll be drawn in by the inviting covered porches, lush landscaping, and tranquil setting framed by mature trees - including apple and pear trees. Enjoy an on-ground pool for summer days, a bubbling 5-person hot tub on a private patio, and a natural campfire area nestled on exposed bedrock. A detached garage with workshop, insulated bunkie with loft & composting toilet, chicken coop, & bee hives allow versatility on this picturesque property. Inside, heritage and warmth abound. Restored pine and maple floors lead you through the home, complemented by thick baseboards, preserved wallpaper, and stunning cross-and-bible doors with original hardware intact. From the side entrance, you're welcomed into the family room, where vaulted ceilings and a pellet stove create a cozy, airy retreat. The kitchen is the heart of the home, featuring handcrafted cabinetry that speaks to the craftsmanship of a bygone era. Adjacent is the light-filled dining room with exposed beams - perfect for intimate gatherings. A modern laundry room with built-in storage and a 3-piece bath is conveniently tucked just beyond. Through the hall, discover a large living room with a propane fireplace, ideal for cozy evenings or lively entertaining. Upstairs, you'll find three inviting bedrooms and a charming 3-piece bathroom complete with a classic clawfoot soaker tub. Above the kitchen, a versatile bonus space awaits - perfect as a fourth bedroom, rec room, studio, or whatever your heart desires. This is a home where every detail tells a story - from the craftsmanship of the past to the care of its present-day owners - offering history, comfort, and beauty in perfect harmony. Close to 401/416, Limerick Forest, Prescott, Brockville. (id:43934)
617 Makwa Private
Ottawa, Ontario
Soak up the sun and host in style on your very own PRIVATE ROOFTOP TERRACE! Welcome to this bright and modern 2 bed / 2 bath upper-level corner unit in the heart of a vibrant, well-connected community. This home features over $30,000 in builder upgrades, including flat ceilings, pot lights, and durable laminate flooring on the main level. The stylish, open-concept kitchen is a showstopper with granite countertops, modern white cabinetry, stainless steel appliances, and a spacious island with a breakfast bar, perfect for casual dining or entertaining. Upstairs, the spacious primary bedroom offers its own private balcony with views of the community, while the second bedroom includes generous closet space ideal for guests or a home office. The upper level also includes a full bath with quartz countertops, convenient laundry area, and a linen closet. Natural light fills this corner unit, adding to the sense of space and warmth. Located within walking distance of parks, top-rated schools, NCC trails and bike paths, and just minutes from the Ottawa River, downtown, shopping, restaurants, and public transit this home blends comfort, convenience, and modern style. Enjoy low-maintenance living with premium finishes and unbeatable outdoor space including a rooftop terrace equipped with a gas line and hose bib in one of Ottawa's most desirable neighborhoods! (id:43934)
644 Eagle Crest Heights
Ottawa, Ontario
A modern family home in Stittsville: 644 Eagle Crest features a bright open layout, chefs kitchen, 4 bedrooms, loads of upgrades and a landscaped fenced yard. The main floor is fully open concept with a spacious living room and a sleek fireplace, a dining area with designer lighting, and a chefs kitchen with a Calacatta Quartz waterfall island, pantry, farmhouse sink, Monogram gas stove with griddle and convection oven, Frigidaire Professional appliances, wine fridge, herringbone marble backsplash, and tall 40 inch cabinetry. Triple-panel patio doors leads to the backyard, complete with a large techo-bloc interlock patio, raised planters, grass area and full PVC fencing. Upstairs you will find 4 bedrooms, including a primary suite with a walk-in closet and spa-like ensuite with a freestanding soaker tub, oversized glass shower with waterfall head, quartz counters, dual sinks, and Moen fixtures. Upstairs also hosts a convenient second-floor laundry area with Electrolux steam washer/dryer. The finished lower level offers even more living space with a large family room, custom wet bar/kitchenette, HDMI wiring for a future projector, in-wall audio cabling, plenty of storage and a bathroom rough in. Additional highlights include wide plank hardwood floors, hardwood staircase with open railings, pot lights, EV charger, central vac with kitchen kick plate, Ecobee smart thermostat, Yamaha ceiling speakers, and a double garage with smart opener. Set in a family-friendly neighbourhood close to parks, trails, restaurants, gyms, coffee shops, golf courses, shopping, highway access and some of Stittsvilles top-rated schools, this home checks all the boxes for modern family living. (id:43934)
107 Queensbury Drive
Ottawa, Ontario
Charming 3 Bedroom, 2 Bath Townhome! Bright tiled foyer and kitchen. Gleaming hardwood flooring flows through the living and dining rooms as well as the upstairs bedrooms. The kitchen overlooks the living area and showcases a ceramic backsplash, bar rack with pot lights over the countertop, and plenty of cabinet and drawer space. A custom staircase leads upstairs to 3 spacious bedrooms with hardwood flooring, including a primary suite with a full wall of closets, and a convenient 3-piece bathroom. The lower level features a professionally finished recreation room with luxury vinyl flooring, plus a utility and storage room. Step outside to a large backyard deck with a gazebo perfect for family gatherings and entertaining. Windows have been updated to triple glazed for enhanced efficiency and comfort. Conveniently located close to schools, shopping centers, and all amenities. Come see it today! **Offers to be presented August 28th 2025 at 5pm** (id:43934)
161 Boundstone Way
Ottawa, Ontario
Modern living space with 2156 sq. ft. (as per builder) located in the prestigious Richardson Ridge community of Kanata Lakes, this cozy semi built by Uniform in 2019 enjoys a rare setting backing onto a striking stretch of natural rock, providing a dramatic backdrop and complete privacy with no direct rear neighbours. A tree in the front yard enhances privacy, creating a tranquil atmosphere that is hard to replicate. Inside, upgraded hardwood flooring, concrete-look ceramic tile, and quartz counters set a sleek and modern tone, while plush carpet in the bedrooms adds warmth and comfort. The chef's kitchen is a showpiece, featuring Bosch and Fulgor Milano appliances, an induction cooktop, a custom oversized eat-in island, contemporary cabinetry, and a black granite sink with a matching black faucet. The main floor offers two generous living areas, 9-foot ceilings, and expansive windows that flood the home with natural light. A versatile dining and family space can easily be combined or separated, accommodating both casual gatherings and formal entertaining. A private in-law or office suite with its own 3-piece bath completes this level, ideal for guests, multigenerational living, or dedicated work-from-home needs. Upstairs, the primary suite includes a walk-in closet, a private ensuite with double vanity, tub, and glass shower, and a quiet office nook with elevated views. Another bright bedroom with carpeted flooring, a full hallway bath, and a convenient laundry room with washer, dryer, and storage cabinets complete the upper level. The exterior features a refined blend of brick and wood siding, echoing the home's balance of modern style and natural surroundings. Minutes from Kanata High Tech Park, shopping, recreation, and top schools, including WEJ, Kanata Highlands, St. Gabriel School, Earl of March, and All Saints, this property combines luxurious finishes, a practical layout, and a rare natural backdrop in one of Ottawa's most sought-after neighbourhoods. (id:43934)
3339 Findlay Creek Drive
Ottawa, Ontario
Welcome to this stunning open-concept, 5-bedrooms on the second level, 5-bathrooms, Claridge Lockport ll home, built in 2023 and offering over 4,300 square feet of beautifully designed living space. From the moment you step inside, you'll be impressed by the rich hardwood flooring that flows seamlessly across the main and second levels, including the elegant staircase. Connected to the foyer, you have a sun filled den with french-doors. The open-to-above dining room creates a dramatic first impression, while the spacious family room features a striking two-way brick surrounded, gas fireplace that also warms the versatile main-floor library. The chef-inspired kitchen has great features, with its oversized centre island, commercial-grade hood fan, upgraded two-toned extended cabinetry, stainless steel appliances, vacuum pan (also in the laundry room) and upgraded backsplash. Pot lights illuminate the entire main floor, including the functional mudroom with a laundry area and sink. Upstairs, five generously sized bedrooms await, four with walk-in closets. The luxurious primary ensuite includes a double vanity, standalone soaker tub, glass-enclosed shower, with upgraded backsplash. Two bedrooms share a stylish Jack-and-Jill bathroom, with two standalone vanities. The fully finished lower level offers abundant recreation space with pot lights throughout, ideal for a home theatre, gym, or games area. You'll also find a rare 3-piece bathroom, for extra convenience. Located within walking distance to parks, public transportation, and the lake, you have everything this family-oriented neighbourhood has to offer. This meticulously crafted home blends style, comfort, and function, perfect for families who love to entertain and live in style. (id:43934)
22 Insmill Crescent
Ottawa, Ontario
This is an IMMACULATE 4BED/3BATH/+DEN/+BALCONY home that has been lovingly cared for by its LONG-TERM OWNERS, nestled in the heart of KANATA LAKES where you get SHOPPING, a EASY COMMUTE, and TOP SCHOOL catchments all in one location. Just a short drive to TANGER OUTLETS, KANATA CENTRUM, HWY 417, and DND. Step into your own PRIVATE retreat with a beautiful low-maintenance WOODLAND GARDEN filled with Japanese fir, hydrangeas, smoke bush, berry plants, pines, and Echinacea, plus a LARGE DECK and GAZEBO perfect for summer entertaining. The outdoor living continues with a SECOND-FLOOR BALCONY, super PRIVATE yet sunny, the perfect spot for your MORNING COFFEE or lounging with your plants. Inside, 9FT CEILINGS on the MAIN FLOOR, living and dining are AIRY and SPACIOUS, flowing into the OPEN CONCEPT KITCHEN with a convenient ISLAND and breakfast bar that opens to the FAMILY ROOM with a slopped ceiling and GAS FIREPLACE, the ultimate spot for gatherings. Upstairs you'll find HARDWOOD throughout, FOUR spacious bedrooms, TWO full baths, and LAUNDRY, with a PRIMARY SUITE that makes a GRAND ENTRANCE through DOUBLE DOORS, complete with a WALK-IN CLOSET and built-ins in every bedroom closet for ORGANIZED STORAGE. The basement is the ultimate CHILLAX ZONE with a lounge and WINE CORNER, a HOT SAUNA to unwind, and TWO big STORAGE sections for all your extras. If you value PRIVACY, PEACE, and QUIET, this home is truly the perfect fit. (id:43934)
82 Farm Street
Mississippi Mills, Ontario
BUILT TO LAST!! Well planned 3 bedroom 2 bathroom full 2 story family home. Spacious working kitchen is open to the huge dining room providing loads of space for extended family and friends!! Formal living room with crown moldings and a gorgeous stone fireplace with a wood stove insert. Both the dining room and living room have hard wood floors. A two piece powder room is conveniently located on the main floor. Upstairs you will find 3 well sized bedrooms, all with hard wood floors and two with walk in closets!!! You will be sure to enjoy the sun filled three season porch. A large, private back yard is yours to enjoy. The detached garage also provides extra space for storage and a work shop area for special projects and hobbies. EASY WALKING DISTANCE to restaurants, shops, Churches, arena, curling ring, Gemmill Park, Metcalfe Geoheritage Riverfront Park+++ NEW ROOF SHINGLES August 2025. Utilities Hydro $126/month approx Gas $97/month approx Wood use is minimal (id:43934)
12 Henry Goulburn Way
Ottawa, Ontario
Welcome to 12 Henry Goulburn Way! Sitting on a nice sized lot, this bungalow is in an incredible location nestled in the heart of Stittsville. A fantastic opportunity for first time homebuyers and savvy investors alike! Offering plenty of natural light throughout, a large master suite with a cheater door to the main floor bath, and 2 good sized bedrooms, freshly painted main level except bathroom. Bright kitchen with plenty of cupboard space also features a walk out to the fully fenced yard, and deck to enjoy your morning coffee. Lots of parking available with the double paved driveway and detached garage. Partially finished basement with full height ceilings, plenty of storage, laundry and large workshop. Being centrally located offers many perks! You have convenience of being walking distance to the Public Library, Coffee Shops, Restaurants, Trans Canada Trail, Shopping, Great Schools, Parks, Public Transit and much more. Whether you are looking to step into homeownership, or expand your investment portfolio, this home presents great potential in a sought after location. Don't miss out on your chance to secure a property in a thriving community. See comments for garage type. OPEN HOUSE SUN AUG 24TH 2:00pm-4:00pm (id:43934)
1598 Hoskins Crescent
Ottawa, Ontario
One of the best locations in the neighborhood this updated 3 bedroom condo fronts directly onto a park and backs onto greenspace. Upon entering this well cared for home located in a family orientated neighbourhood in Fallingbrook, you will be impressed by the space this home has to offer as well as convenient garage access from the front entrance. The main level features newly refinished hardwood flooring in the living and dining room. A cozy wood burning fireplace can be enjoyed from both the living room and dining room making it a great space to entertain family and friends or just curl up and enjoy a quiet night in by the fire. The modern kitchen features stylish white cabinetry complimented by a tiled backsplash and lots of counterspace for the chef in the family. The second level boasts a renovated main bathroom as well as modern laminate flooring in all 3 generous bedrooms. The fully finished lower level offers additional living space and has a convenient separate room which can be used as a den or office. The fully fenced rear yard opens up to a soccer field and offers privacy with no rear neighbours. This lovely family home which has been freshly painted is located just steps away from the school bus pick up area and is ideally situated just minutes away from Ray Friel Recreation Complex, Good Life fitness, Home Hardware, the public library, parks, restaurants, grocery shopping, schools etc.. A/C installed in 2025. (id:43934)
58 - 168 Urbancrest Private
Ottawa, Ontario
OPEN HOUSE - Sun, Aug 24, 2-4pm!! Not just a home -- it's a LIFESTYLE! This beautifully updated 2 bedroom, 2.5 bathroom stacked-condo townhome is steps away from Stonebridge Golf Course, hiking & biking trails along the Jock River, Minto Rec Centre, schools, parks, shopping, movie theatre, restaurants & more at the nearby Barrhaven Marketplace; the launching spot for the new Downtown Barrhaven. The interior features a modern, open-concept design. The kitchen sports new stainless steel appliances, raised break-fast bar and in-unit laundry. The open concept living and dining room boasts updated wide-plank LVP flooring, freshly painted neutral tones and direct access to fresh air through the sliding door to the balcony. Also, an added feature of custom, remote-blinds! The third level features two generously sized bedrooms, including a primary suite with 3 pc ensuite, 2 closets, and private balcony. 1 owned parking space with this unit, as well as ample visitor parking. Don't feel like driving? No problem! Ample public transit just steps from the front door along Cambrian & Longfields. (id:43934)
306-A Everest Private
Ottawa, Ontario
Welcome to 306A Everest Private! This charming two-story condominium boasts an open layout and high ceilings, creating a bright and airy atmosphere. Enjoy a cozy, private balcony overlooking the condominium's common elements path, surrounded by lush greenery. Inside, the comfortable living room seamlessly transitions into a spacious, open kitchen featuring a grand island. Downstairs, you'll find two inviting bedrooms, each with walk-in closets, large windows, and high ceilings. The convenient stackable laundry is discreetly tucked away in a closet near the bedrooms. A powder room is located on the upper level, while a larger bathroom serves the lower floor. This home is situated in a highly sought-after location, surrounded by nature and walking paths. It's just minutes away from parks, schools, fantastic shopping, the General Hospital, CHEO, and numerous other amenities. This fantastic central location also includes a nearby parking space (#49) and bike storage/locker. Enjoy low condominium fees, which cover water, building insurance, exterior maintenance, and general management. The tasteful interior, well-maintained common elements, and proximity to all major amenities make this property the perfect place to call home. (id:43934)
79 Ossington Avenue
Ottawa, Ontario
An exceptional four-bedroom, four-bathroom residence gracing one of Ottawa's most prestigious neighborhoods. This distinguished three-level home presents an unparalleled combination of luxurious living and thoughtful architectural design. Upon arrival, an elegant enclosed front porch introduces this meticulously upgraded property. The main level reveals a sophisticated living room featuring a fireplace and soundproofed walls, while the gourmet kitchenappointed with premium granite countertops and extensive custom cabinetryserves as the home's centerpiece. Seamlessly transitioning into sunlit living spaces enhanced by skylights and transom windows, the layout includes a formal dining room ideal for refined entertaining, complemented by a versatile bedroom/office suite with a full three-piece bathroom.The second floor accommodates three generously proportioned bedrooms serviced by a well-appointed three-piece bathroom, while the entire third level is dedicated to an opulent primary retreat complete with a lavish five-piece spa ensuite and private sauna. The lower level offers exceptional functionality with a three-piece bathroom, dedicated laundry room featuring custom cabinetry and sink, and a spacious storage area.Externally, the professionally landscaped grounds create a private urban oasis, perfect for tranquil outdoor enjoyment. Modern infrastructure, including a 200-amp electrical panel, ensures seamless functionality.Ideally positioned mere steps from Bank Street's vibrant boutiques and dining establishments, and minutes from Lansdowne Park, the Rideau River, and scenic canal pathways, this residence is also conveniently proximate to top-tier educational institutions including Glebe Collegiate and Lisgar. A masterful synthesis of luxury, practicality, and an enviable location, this property represents a rare opportunity for discerning buyers. (id:43934)


