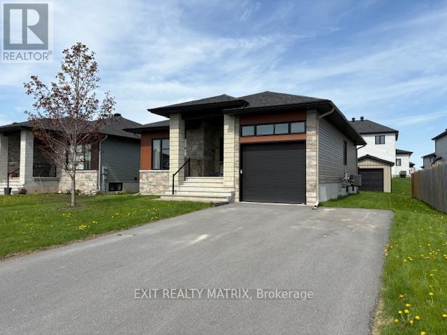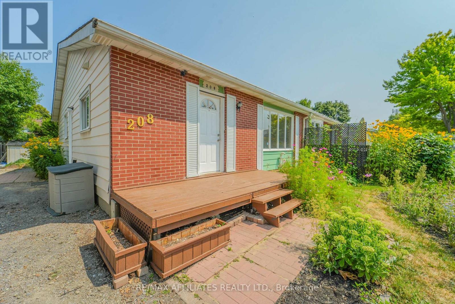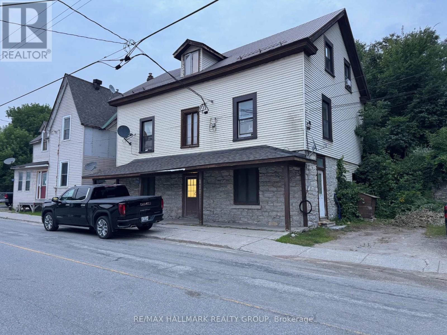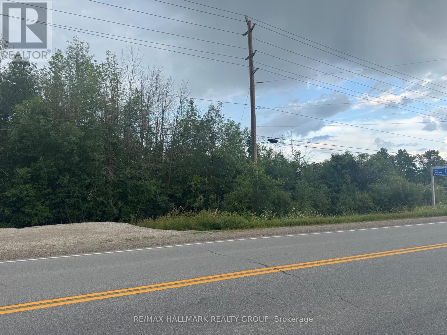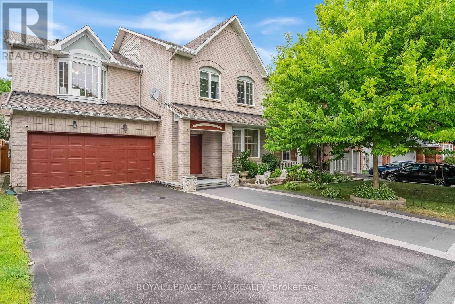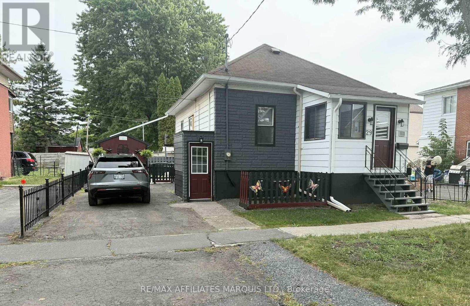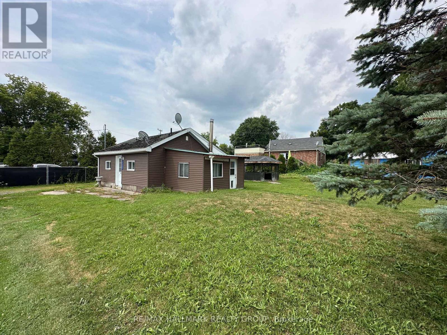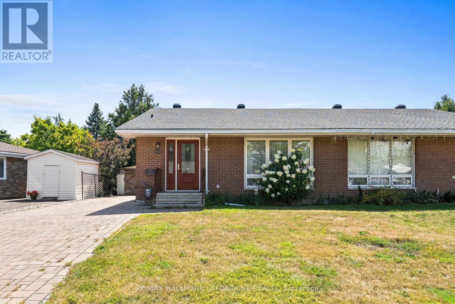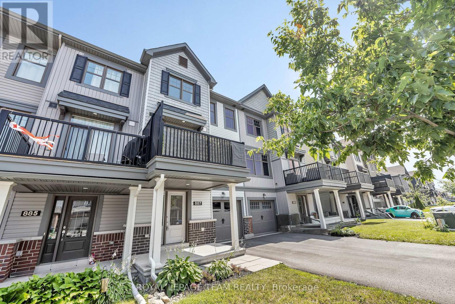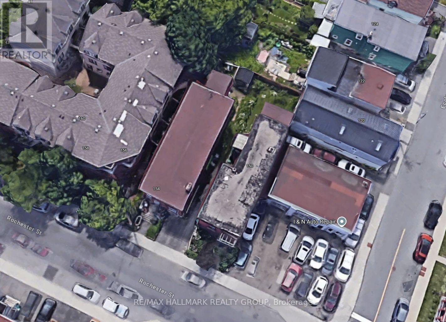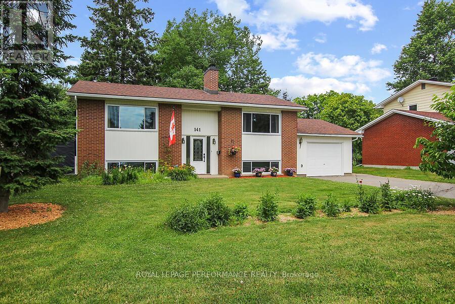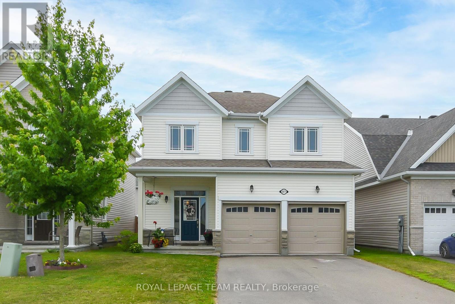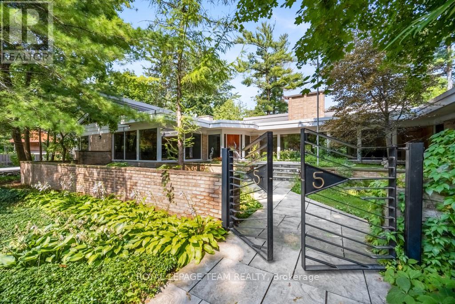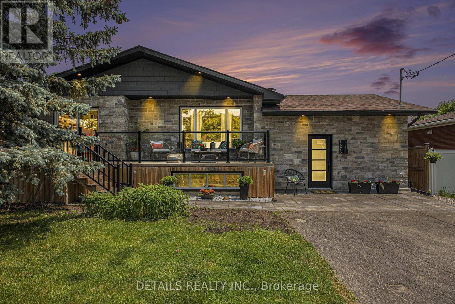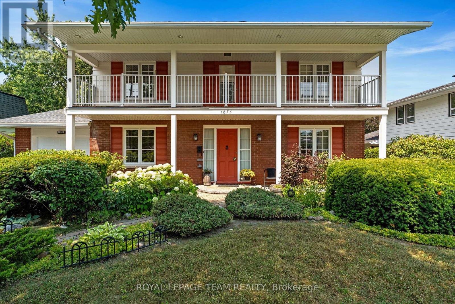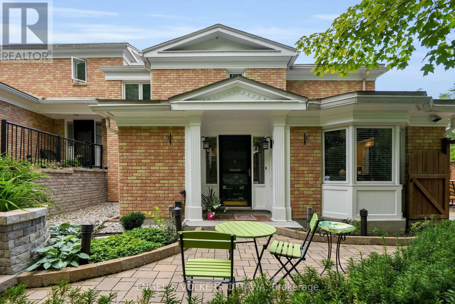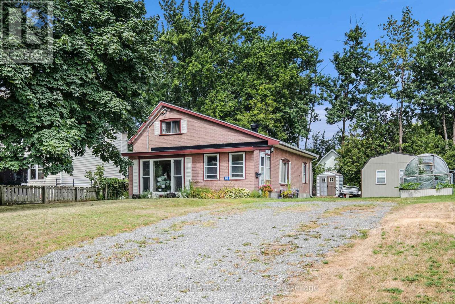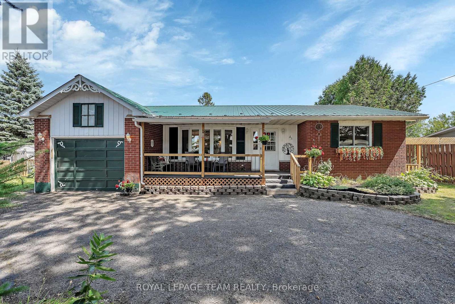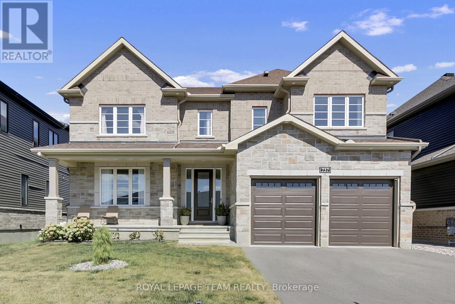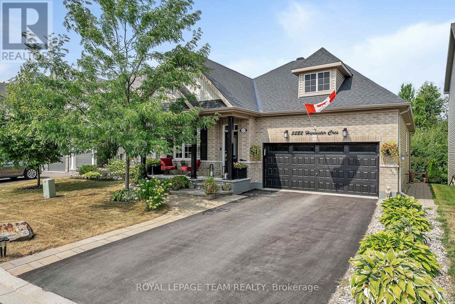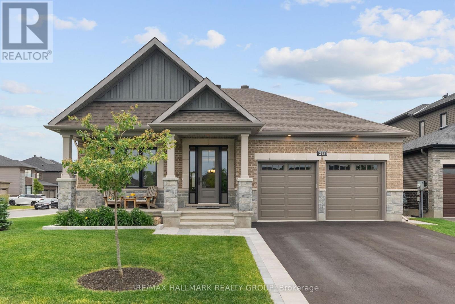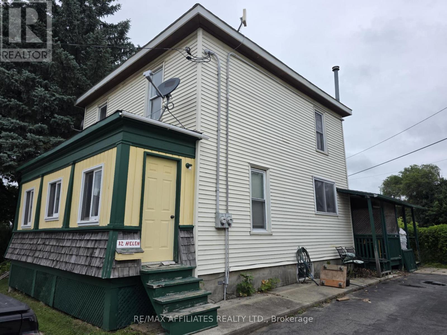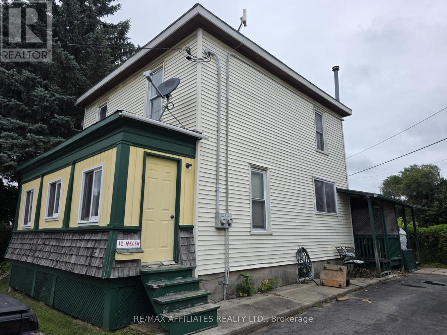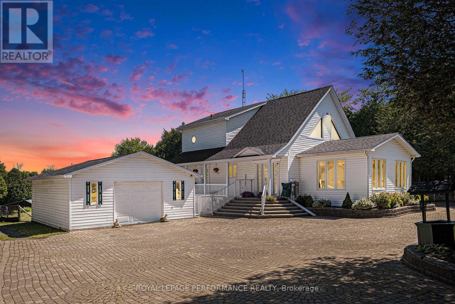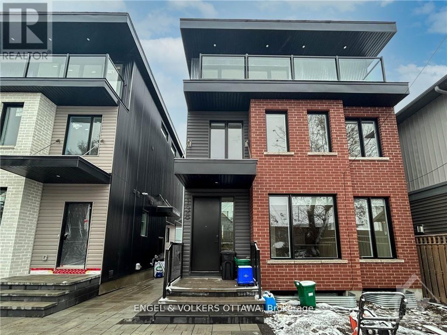We are here to answer any question about a listing and to facilitate viewing a property.
2405 Dwight Crescent
Ottawa, Ontario
Charming 4-Bedroom Family Home in Hawthorne Meadows 2405 Dwight Crescent, Ottawa. This lovingly maintained detached home is located on a quiet, family-friendly street in sought-after Hawthorne Meadows. Featuring four bedrooms, two bathrooms, and a spacious layout, its perfect for growing families or anyone seeking comfort and functionality. The main floor boasts hardwood and vinyl flooring, a cozy wood-burning fireplace, and a fully renovated kitchen and bathroom (2021). A fully finished basement (2021) offers additional living space with a gas fireplace ideal for a rec room, office, or playroom. Set on a large, fully fenced lot with a semi in-ground pool (2023), a brand-new deck (2024), and two storage sheds, the backyard offers ample room to entertain or unwind. The oversized interlock driveway and welcoming front porch add to the homes curb appeal. Major updates include a new roof (2019), furnace (2018), 200 AMP electrical service, updated windows and patio doors (2022), and fencing replaced in phases (20162018).Located just minutes from parks, schools, shopping, and transit, with easy access to downtown Ottawa. This move-in-ready property offers space, comfort, and a central location in a peaceful suburban setting. Directions: From Highway 417, take the St. Laurent Boulevard exit and head south. Turn left on Tawney Road, then right on Dwight Crescent. The home is on the left. (id:43934)
113 Argile Street E
Casselman, Ontario
River view bungalow nestled in a family-friendly neighbourhood. River access for all your kayak, canoe, paddleboard or fishing needs. Spacious primary bedroom with walk-in closet and a second main floor bedroom that is great for family, guests or a home office. Gorgeous full bath, beautiful glass shower, large windows flood the back of the home with natural lighting where you find the open-concept kitchen with quartz countertop stainless steel appliances, gorgeous soft close cabinets, with ceramic and hardwood flooring. Patio door gives direct access to the backyard and high quality trex deck for those summer bbq's, a rare detach 12 x 12 garage. Spacious living room with gas fireplace. Lower level offers a half finish basement with a nice size bedroom and full bathroom right beside it. Lots of space for a family room, a gym or added bedrooms. Complete with laundry. Heated attached garage with inside entry has bonus extended paved driveway. Located just a short drive from Casselman arena, schools, church and shopping, enjoy city services in a nice friendly "country living atmosphere" neighbourhood. Build in 2018, Hydro avg: $90/mth, nat gaz $55/mth avg, taxes $4537/yr.***River access from 298 Nature, lot owned by the city of Casselman** (id:43934)
2047 Dorima Street
Ottawa, Ontario
Welcome to 2047 Dorima Street, a beautifully refreshed Minto Empire townhome tucked away on a quiet cul-de-sac. This home balances thoughtful updates with everyday practicality, offering move-in ready comfort in one of Ottawas most desirable neighbourhoods. Step inside to find bright, open living spaces finished with hardwood and tile in place of carpeting. Every detail has been considered from new ceiling fans and lighting to sleek black hardware that ties the look together. The kitchen is complete with a Bosch dishwasher and updated faucet, while upstairs the primary suite boasts a custom walk-in closet. Bathrooms have been modernized, and the lower level offers a finished laundry room.Outdoors, the landscaped yard provides a private retreat designed for relaxation and entertaining. The driveway has been refinished, and the home is equipped with smart features including a keyless lock, a Wi-Fi garage door opener, and an EV charger plug. Recent improvements include roof replaced (2016), furnace and AC replaced (2021, owned), above grade painted (2021), basement repainted (2024), laundry appliances replaced (2023), Bosch dishwasher (2023), powder room renovation (2023), secondary bathroom renovation (2024), primary custom closet installation (2022), driveway refinished (2024), smart garage door opener and door liner replaced (2024), kitchen faucet replaced (2025), smart front lock installed (2025), curtains added (2023), all light fixtures updated to LEDLifestyle Highlights. This home is move-in ready with every major system updated and cosmetic details refreshed. It offers modern convenience, stylish finishes, and a welcoming community. With green space nearby, amenities within easy reach, and a friendly neighbourhood that includes proximity to a local mosque, 2047 Dorima offers both comfort and connection. Video tour available here: https://youtu.be/miBMSOGQi5c (id:43934)
208 Old Colony Road E
Ottawa, Ontario
Welcome home to the wonderful, family-friendly neighbourhood of Glen Cairn in Kanata! Awesome opportunity for first time buyers, down sizers or investors. This semi-detached bungalow offers 3 bedrooms, a large kitchen, open plan living/dining space and a partially finished basement with loads of potential for further development. The kitchen is open and bright, has access to the basement stairwell and a door to the side yard/laneway. There is loads of cupboard and counter space, double sink and modern backsplash. The large open plan living /dining features a picture window flooding the space with natural light. There are three good sized bedrooms, each with a closet and bright windows. There is a main 4-piece bath by the bedrooms as well as a linen closet. The basement is divided into three areas, a recreation room, a finished storage or office area storage and a large open space for possible further development. The side entrance going directly into the basement provides the opportunity to develop an accessory unit (granny suite/in-law suite etc) for extra income. The large yard is great for gardeners or a child's play space. The home is situated near parks, trails, play structures, winter outdoor rink, outdoor pool, shopping, restaurants and of course schools, churches and access to transit. Roof is 2018, main level freshly painted and awaits your personal touches. Call today to arrange your personal viewing! (id:43934)
110 Mill Street
Lanark Highlands, Ontario
Two BEDROOM APARTMENT IN LANARK VILLAGE! Close to drugstore and overlooking the Clyde River. Rent: $1250+ hydro + heat (electric baseboard). Features hardwood floors, fridge, stove, washer & dryer, a quiet residential area. Located 15 minutes west of Carleton Place and 10 minutes north of Perth. Close to Grocery Store, Townhall, Dollar Store, Post Office, Gas Station, Chip Wagon and all the amenities of the business section. Approximately 35 minutes west of Kanata. References, first and last month's rent are required. (id:43934)
1807 - 70 Landry Street
Ottawa, Ontario
Welcome to 70 Landry, the stunning 20-story Le Tiffani Condominium, nestled in the charming village of Beechwood. This sleek and modern 2 Bedroom, 2 Bathroom Condo offers an unbeatable lifestyle, combining luxury, convenience and picturesque views of the Rideau River, downtown Ottawa, Parliament Hill and the Gatineau Hills. Imagine waking up each morning to unobstructed Panoramic Views, enjoyed from your private Balcony. Whether you're sipping your morning coffee or watching the Canada Day fireworks light up the sky from your Balcony, this space brings both beauty and serenity to your home. The bright, Open-Concept Living and Dining Room design with elevated ceilings and gleaming hardwood floors features expansive floor-to-ceiling windows flooding the space with natural light, providing plenty of space for both entertaining and relaxation. This Kitchen is a Chefs dream, boasting gleaming Granite Countertops, brand-new Stainless Steel Appliances, and a Breakfast Bar perfect for casual dining. The Primary Bedroom is a true retreat, with a Walk-Out Patio Door leading to the Balcony, a generous Walk-In Closet and an Ensuite Bathroom. Both Bedrooms boast brand-new carpet, and the entire unit has been freshly painted adding to the modern, move-in ready appeal. This well maintained unit also offers practical features like In-Suite Laundry, a spacious Front Closet, and efficient Bathroom Storage. Plus, enjoy the convenience of one Underground Parking Space and a dedicated Storage Locker. Le Tiffani's amenities elevate the living experience, with access to an Indoor Pool, Fitness Centre, Meeting/Party Room, and Visitor Parking. Just steps away from Beechwood Avenue, you'll enjoy trendy shops, top-rated restaurants, and walking/bike paths for an active lifestyle. Downtown Ottawa is also just a short distance away, and OC Transpo routes are right at your door step. Live in one of Ottawa's most desirable neighborhoods where luxury, comfort, and convenience meet at 70 Landry. (id:43934)
Pt 2 Rp 27r-12458 Highway 511
Drummond/north Elmsley, Ontario
High & dry 1.826 acre building lot to be severed, 50 mins to downtown Ottawa, 25 mins to all the amenities like Home Depot, Walmart, Staples etc in Carleton Place, less than 1min to historic Perth & all the yearly festivals, perfect for the city commuter working in Ottawa, mins to local rugby & soccer fields & golf course, drive 40 mins & see an NHL hockey game at the Senators rink, start building immediately, many Ottawa buyers are buying in the booming County of Lanark County & enjoy a rural natural setting with all the trees & hills amidst the rich farmland, build your dream home here & enjoy the privacy of this hidden away area, some other homes are nearby, get in on the ground floor before values skyrocket when Toronto buyers start to buy in Ottawa Valley at a high level (id:43934)
23 Wilmot Young Place
Brockville, Ontario
Welcome to this charming, move-in-ready 1200 sq ft bungalow that combines modern convenience with effortless living. Featuring 2 bedrooms, 2.5 bathrooms, and a carpet-free main level with brand-new vinyl flooring, this home offers both style and practicality. The attached garage ensures convenience, while the hassle-free lifestyle means no grass cutting or snow shoveling; it is covered by an affordable yearly fee of just $990. As you step inside, a spacious front foyer welcomes you, setting the tone for the rest of the home. Turn the key and enjoy the ease and comfort of this meticulously maintained property. As you step into the home, the first door on the right leads to the attached garage, ensuring you'll never have to clean off your car this winter-a true convenience during colder months. Straight ahead, you'll find a bright and open living and dining room area, perfect for relaxation or entertaining. The living room's patio doors open to a deck, where you can unwind or fire up the BBQ for a delightful meal. From the dining room, a doorway leads to the updated kitchen, complete with all appliances included, ready to inspire your culinary creations. The primary bedroom is spacious and filled with abundant natural light, creating a serene retreat. Down the hall, you'll find the second bedroom, a 3-piece bathroom, and a convenient laundry area with doors that open to the washer and dryer. Everything you need is thoughtfully located on this level for effortless living.Head to the lower level to discover a cozy family room with a gas fireplace, perfect for gatherings or relaxation. This level also features a 3-piece bathroom, a versatile room currently used as a bedroom (no window or closet), and a utility room with ample storage space and a small workshop area for hobbies or projects. **EXTRAS** Hydro - 1343.71 - 2024 - Gas - 934.17 - 2024 - Ask your agent for a list of updates. (id:43934)
18 Oakham Ridge
Ottawa, Ontario
Great Location for this staggering 4 bedroom with 3 1/2 bathroom MINTO built rested on a quite street in Morgan's Grant. This breathtaking property features an ample living room, open kitchen and dining room with starling hardwood and tile flooring. A surprising backyard with over $100K in upgrades for entertaining friends & family in style with its heated pool, outdoor kitchen, hot tub in its own enclosure with an outdoor entertainment section, This model offers you a Master bedroom with a huge walk-in closet and its 4pc ensuite, extremely generous sized bedrooms with plenty of natural light... A must see to make it yours! (id:43934)
218 Gabbro Crescent
Ottawa, Ontario
Stunning UNIFORM-built home offering over 3,600 sq. ft. of above-grade luxury living in the prestigious Richardson Ridge community of Kanata Lakes. Situated on one of the largest premium lots in the neighborhood, this home features a convenient side entry, a main-floor den, and an open-to-above family room that floods the space with natural light. The gourmet-inspired main level showcases elegant finishes and a functional layout, perfect for modern living. Upstairs, you'll find 4 spacious bedrooms and 3 full bathrooms, including a luxurious primary suite and a second bedroom with its own ensuite. Laundry is conveniently located on the second floor. The oversized backyard cleared of bedrock and ready for your dream swimming pool, offers the perfect setting for creating a resort-style outdoor oasis. A generously sized unfinished basement provides endless potential for customization. Ideally located near top-rated schools including Earl of March S.S., Tanger Outlets, Kanata shopping centers, parks, trails, and all amenities, this home combines elegance, space, and the best of Ottawa's Kanata Lakes lifestyle. (id:43934)
19 Selley Street
Petawawa, Ontario
Welcome to 19 Selley Street - Nestled on a nearly one-acre lot in one of Petawawa's most desirable neighbourhoods, this raised bungalow offers the perfect blend of in-town convenience and country-style living. Set in a quiet residential neighbourhood this home enjoys a family-friendly atmosphere with an expansive lot, complete with a rear storage shed giving plenty of room for trailers, boats, and outdoor fun among the trees. Inside, the main floor features hardwood flooring, a bright living room with a picture window, and a kitchen complete with ceramic flooring, central island, and generous cabinet space. The adjoining dining area features sliding doors to a composite deck and screened in gazebo, perfect for entertaining family and friends. A four-piece bathroom, two bedrooms, and a primary bedroom with private two-piece ensuite complete the main level. Extending the living space the lower level offers a fourth bedroom, a comfortable family room warmed by a gas fireplace, and ample storage. An attached oversized garage, adds everyday convenience, while the spacious yard invites endless opportunities for relaxation and recreation. With room to grow, play and relax, this is the kind of property where lasting memories are made. Book your showing today! Updates: Furnace (2013), Septic (2015), Shingles (2016), A/C (2019) 24-hour irrevocable on all offers as per Form 244. (id:43934)
827 Amelia Street
Cornwall, Ontario
This stunningly renovated 3-bedroom residence is poised to welcome its new owners. Showcasing exceptional curb appeal and proximity to a multitude of amenities, it is certain to make a lasting impression. The main level boasts a living room, dining room, and newly renovated kitchen. Three spacious bedrooms and a newly renovated bathroom are situated on the upper level. Brand-new flooring and subflooring have been installed throughout the entirety of the home. The property is equipped with a forced air gas furnace for heating and central air for cooling. The expansive backyard features an interlock patio, gazebo that are perfect for relaxing or entertaining friends and family. There is ample parking with four spaces in the driveway. The basement offers generous storage space. Exterior doors have been replaced, and a large storage shed is included. (id:43934)
29 Seymour Avenue
Cornwall, Ontario
Contemplating a downsizing move? This home is tailor-made for you! This fully renovated property presents a multitude of features that go beyond surface-level appeal - from additional insulation in the attic to entirely new electrical wiring. The main level highlights a newly installed subfloor and wall-to-wall flooring, a renovated kitchen with fridge and stove included, and a new bathroom. The open-concept living area seamlessly integrates the eat-in kitchen and living room. You will discover the primary bedroom and a dressing room with closets on the main level. The lower level accommodates a second bedroom, laundry area, living space, and storage area. Large windows and a separate entrance from the basement further enhance the property's appeal. A quaint rear yard offers a peaceful, low-maintenance retreat. Exterior doors have been replaced, and a storage shed is included. (id:43934)
19407 Malibu Lane
South Glengarry, Ontario
Welcome to this 1-bedroom, 1-bathroom home with access to the beautiful St. Lawrence River. Full of potential, this property is a great opportunity for buyers looking to invest some work and create a space tailored to their own style. The functional layout provides a solid starting point, while the location offers a lifestyle that is hard to beat. Step outside and you'll find a garden shed for your tools, a spacious workshop perfect for hobbies or projects, and a gazebo where you can relax and enjoy the outdoors. With water access nearby, you can take advantage of boating, fishing, or simply appreciating the scenic beauty of the river. Whether you're looking for a year-round residence or a seasonal retreat, this home offers the flexibility to suit your needs. Don't miss your chance to bring your vision to life and make this property your own, all while enjoying the natural charm of the St. Lawrence. (id:43934)
1830 Kerr Avenue
Ottawa, Ontario
Pretty as a picture! Solidly built bungalow on generous corner lot w/spacious 2-car detached garage. This bright, well-maintained home offers 3 bedrooms, 2 baths + a finished lower-level w/ample built in/custom storage. Additional features include an eat-in modern kitchen w/pantry, original site finished hardwood, front covered porch & rear deck, a private hedged yard & perennial gardens. Located in a sought after, family friendly community w/quick access to Carling Ave, Hwy 417 & all conveniences. Imagine sitting out morning, noon & night enjoying your morning java or a cold one at the end of day! Located just a short stroll to the JCC. 24 hours irrevocable required on all offers. (id:43934)
961 Caldermill Private
Ottawa, Ontario
Elegant Upgraded End Unit in Prestigious Stonebridge! Located on a quiet street just steps from a beautiful park, this prime end unit townhome is sure to impress. The spacious front foyer welcomes you into a bright, open-concept main floor featuring stunning hardwood throughout main and 2nd level. The gourmet kitchen offers granite countertops, extended pantry space, and direct access to the fully fenced yardperfect for outdoor dining. Upstairs, the primary suite boasts French doors, two walk-in closets, and a luxurious ensuite with oversized shower and jacuzzi tub. Two additional bedrooms are generously sized, complemented by a convenient second-floor laundry. The finished lower level offers plenty of natural light, a large rec room with gas fireplace, and rough-in for a future bathroom. Additional highlights include quality stainless steel appliances and loads of storage. Walking distance to Minto Recreation Center, ideally located near parks, schools, and everyday amenities, this move-in-ready home delivers style, space. It is a must see! Do not miss out on this great property and call for your private viewing today! (id:43934)
602 Eastvale Drive
Ottawa, Ontario
Welcome to 602 Eastvale Drive, a solidly built semi-detached bungalow with all the right ingredients: a quiet, family-friendly street, a great lot, and a home with bones. This home been well cared for over the years and now offers the perfect canvas for the next chapter. This 3-bedroom, 2 bath home offers a spacious main floor with plenty of natural light streaming through oversized windows. The living and dining areas have room to entertain (or to host family game night without anyone sitting in the hallway). The kitchen is ready for your design ideas, it's generous footprint gives you a ton of options, whether you're dreaming of an island and/or modern cabinetry. The bedrooms are well-sized with good closet space, and the partially finished basement is a wide-open canvas, perfect for a future rec room, gym, or home office. Outside, the backyard features a deck and space to garden or relax, plus 2 detached sheds for extra storage. The long driveway means no fighting over parking spots! Location-wise, Eastvale Drive puts you close to schools, parks, shopping, transit, and easy highway access. It's the kind of neighbourhood where people still say hello when they pass by. This is an opportunity to create a home tailored to your style without overpaying for someone else's renovations. If you're looking for a house with character, potential, and a price that lets you put your own stamp on it, 602 Eastvale might just be the one! (id:43934)
1809 Dorset Drive
Ottawa, Ontario
In sought after Playfair Park, completely updated 3 Bed, 3 Bath "oasis in the city" will WOW you! Large living room with new gas fireplace & large windows. Renovated kitchen with window overlooking backyard has granite countertops, stainless appliances & loads of cupboard space. Renovated powder room just off the kitchen & close to the door to the backyard. Upstairs are 3 bedrooms including a spacious primary & fully renovated very large ensuite with oversized glass shower & separate soaking tub. Main bathroom has also been completely renovated. Lower level features a renovated family room, great for a home office/gym/teenage retreat. Fully fenced backyard oasis is stunning - beautifully landscaped - private large hedges - gorgeous little shed & sprinkler system. The 2-car garage has a door to the backyard & parking in the double driveway for 4. All windows replaced. Nothing left to do but move in - Welcome Home! Some photos are virtually staged. (id:43934)
88 Main Street E
Smiths Falls, Ontario
Welcome to 88 Main Street East, a charming 1.5-storey brick home tucked in the heart of Smiths Falls. With character details you don't often find today, this home pairs historic warmth with modern comfort and the opportunity to make it your own - the perfect match for first-time buyers or anyone who loves a home with personality. Step inside the inviting enclosed front porch, a cozy three-season retreat that sets the tone for the rest of the home. The main floor offers a front sitting room, a family room, and a large kitchen with plenty of space for dining and entertaining. Original hardwood floors, detailed trim, and timeless charm are ready to shine with your personal touch.The layout is ideal: a main floor bedroom and full bath, plus two additional bedrooms including a large primary and a half bath upstairs. The lower level is an unfinished basement with laundry and storage space. An added bonus is the extra living space that was once a detached single-car garage currently converted, but offering the option to reimagine as a studio, workshop, or convert back. Parking is available for two cars and additional parking is possible with a simple fence adjustment, and an another additional spot if the garage is reinstated. Set within walking distance to downtown shops, the Rideau River, the hospital, and everyday amenities, this home offers affordable living and a chance to invest in potential, style, and location. (id:43934)
127 Unity Place
Ottawa, Ontario
Welcome to this beautifully maintained 3-bedroom, 3-bathroom detached home built by Mattamy in 2022, nestled in Collection, one of Stittsvilles most desirable family-friendly communities. Situated on a quiet street, this home offers the perfect blend of comfort, style, and convenience. In the main level, the open-concept offers you a formal dining room, family room and big kitchen, and large windows that fill the home with natural light. Upstairs, the spacious primary suite offers a private retreat with a luxurious ensuite featuring a shower and tub. Two additional bedrooms provide flexible space for kids, guests, or home offices.The full, unfinished basement with a 3-piece rough-in awaits your personal touch ideal for a future rec room, gym, or media space. Outside, enjoy a private fully fenced backyard perfect for summer BBQs, gardening, or quiet evenings under the stars. Conveniently located just steps to parks and public transit, and minutes from schools, shopping, and diningthis home truly has it all. Whether you're a growing family or an investor, this is a property you dont want to miss. Meticulously cared for and move-in readybook your private showing today and experience the best of Stittsville living! (id:43934)
887 Kilbirnie Drive
Ottawa, Ontario
Welcome to 887 Kilbirnie, a choice executive three storey townhouse in popular Quinn's Pointe, featuring sleek upgrades throughout, ample natural light, and turn key, low maintenance living for the most discerning buyer. From top to bottom this home is meticulously kept, showcases intuitive quality of life improvements, and elegant decoration/design choices. On the lower level enjoy a spacious foyer with pristine tile, neutral palette, H/E laundry+storage room, and an oversized, fully finished garage with epoxy finish floor, and built in shelving. Second level showcases comfortable and airy open concept living space; Immaculate kitchen with stainless steel appliances, quality cabinetry, and breakfast bar; living/dining with engineered oak hardwood, custom lighting, and fresh paint throughout. A sunken powder room, some tasteful white oak accents, custom blinds/cellular shades, and well sized balcony with privacy trellis nicely complete the second floor. Upstairs enjoy beautiful white oak flooring throughout a nicely sized primary bedroom with custom walk in closet, plus a second bedroom/office, and sparkling 4pc bathroom. Fresh paint throughout the upstairs and a bit of convenient storage completes it. Book your showing today and experience the pinnacle of "pride of ownership". 24hrs irrevocable on offers. (id:43934)
820 - 20 Chesterton Drive
Ottawa, Ontario
Newly renovated 2-bedroom apartment for rent in a prime, walkable neighborhood. This bright and spacious unit features modern finishes and includes all utilities heat, hydro, water, well as one dedicated parking space. Conveniently located within walking distance to supermarkets, restaurants, gyms, banks, shopping centers, and public transit. Ideal for families or professionals seeking comfort, style, and unbeatable convenience. (id:43934)
150 Rochester Street
Ottawa, Ontario
Century red brick two-storey home in a bustling central location. Situated at the top of the hill leading down to Preston Street, this property offers panoramic views to the west from the upper floor. It is conveniently close to Preston and Somerset, the Plant Recreation Center and all its adjacent redevelopment, as well as the Transitway and Lebreton Flats. Little Italy, Chinatown, and Hintonburg just a short walk away. The home is spacious, with approximately 1300 sq ft building footprint and 2600 sq ft above grade over two floors, plus a high basement. The lot measures 27' x 99' and includes a right of way with the neighbor for laneway access to the back. Featuring high ceilings and originally built with good quality construction, this property is registered as a duplex but currently configured as three units. It presents a great project to renovate to suit your personal needs. The current R4UD-c zoning permits three units, with some commercial uses allowed under the c suffix. The New Zoning Bylaw would allow more units in the existing building. For redevelopment, the New Zoning would allow up to four storeys in the N4B zone, with no overriding limit on the number of units per dwelling. The limit is determined by how many units can fit into the gross buildable area. If a footprint similar to the existing one is possible, with four storeys, over 5,000 sq ft could be utilized. (id:43934)
2780 Tompkins Road
North Grenville, Ontario
Welcome to 2780 Tompkins Road, an affordable slice of country living just minutes from Kemptville. This charming 2 bedroom, 1 bathroom home offers a warm and inviting interior with plenty of natural light and comfortable living spaces throughout. A cozy sunroom adds bonus space ideal for relaxing with a book, enjoying your morning coffee, or simply taking in the peaceful views. Set on a private 1-acre lot surrounded by mature trees, the property features a detached garage, spacious yard, and endless potential for gardening, recreation, or quiet country living. Whether you're a first-time buyer, downsizer, or investor, this home delivers comfort, space, and flexibility all without sacrificing proximity to town amenities and highway access. A rare opportunity to enjoy the best of rural living, just outside the city. (id:43934)
140 Howick Street
Ottawa, Ontario
Having been completely built from the ground up in the last decade, this home is a nod to an elegant era in Canadas history while offering every comfort for a dynamic 21st century family. Knock-out stylistic elements strike a balance between classic and contemporary. Open, light-filled layout with thoughtful top of the line finishes: marble, oak floors, custom-chosen light fixtures, millwork, sash windows throughout. 5 bedrooms including nanny or in-law suite, lush and private garden. All the stunning character of a heritage home without the hassle. Move-in ready. Minutes to the citys top schools, parks and bike paths, and a speedy and scenic commute to the downtown core - this is a must see for every discerning family. See it today! (id:43934)
1856 Appleford Street
Ottawa, Ontario
Welcome to 1856 Appleford! This impeccably maintained 4-bedroom bungalow in a coveted location, just steps from shops, restaurants, parks, schools, and the Blair LRT, with quick access to the highway and only minutes from the cities core, is a must see! The large private lot (63x100) on a quiet, mature, tree lined street in a central area provide convenience and enjoyment. The main level features a large family room, with a beautiful gas fireplace with stone surround/mantel, a large dining area, a spacious primary bedroom with walk-in and wall-to-wall closets, a versatile second bedroom/den/office, and a bright, modern main bath with a large shower and high end tile work. The home is filled with alluring fixtures and beautiful mill work. Entertain or cook with ease in the beautifully appointed kitchen, complete with a gas range, wine fridge, eat-at breakfast bar, gleaming wood cabinetry and granite countertops. The lower level offers two additional bedrooms, a full bath, a welcoming family room, cold storage and a functional laundry area. Outside, enjoy professionally landscaped lush gardens, supreme privacy, interlock driveway and walkways, and an expansive and charming backyard stone patio perfect for summer gatherings. Recent upgrades: Furnace 2024, Roof 2025, Windows 2011, AC 2011 **OPEN HOUSE Sunday August 17th 2-4pm** (id:43934)
1408 - 1785 Frobisher Lane
Ottawa, Ontario
This beautifully renovated 2-bed, 1-bath condo is move-in ready and offers modern, high-quality finishes. The kitchen showcases an open-concept layout, complete with SS appliances, quartz countertops, soft close cabinets, generous storage space and kitchen island. The bathroom features quartz countertops and a soaker tub. Custom blinds are installed throughout the unit, adding a touch of elegance & convenience. The oversized balcony provides a perfect outdoor extension of the living area, offering serene views of greenery. The primary bedroom comfortably fits a king-size bed, while the second bedroom offers flexibility, making it ideal for an office or guest room. This condo is conveniently located Smyth Transit Station, Hurdman LRT Station, hospitals, the Rideau River, and downtown Ottawa. The condo fees include heat, hydro, water and amenities such as pool, sauna, gym and party room. Don't forget to checkout the 3DTOUR & FLOOR PLAN! Call your Realtor to book a showing today! (id:43934)
827 Kiniw Private
Ottawa, Ontario
Welcome to 827 Kiniw Private - Modern Living Surrounded by Nature. Discover this impeccably maintained, carpet-free 2-bedroom, 1.5-bathroom Bluestone model offering smart design, quality finishes in one of Ottawa's most desirable new communities: Wateridge Village. Pride of ownership shows throughout. Tucked away on a quiet private drive between downtown and the Greenbelt, this home offers quick access to the Ottawa River pathways, public transit, and key employment hubs, all while being just steps from nature. The bright, open-concept main floor features: luxury vinyl flooring, elegant tile & rich hardwood stairs. The sleek modern kitchen has quartz countertops, stainless steel appliances & oversized windows for natural light. Step out onto your private balcony with serene pond views - the perfect setting for morning coffee or al fresco dining. Upstairs, you'll find: two sun-filled bedrooms, an upgraded 3-pc bathroom, and a walk-in closet in the primary bedroom. Additional highlights include: smooth ceilings throughout, a full laundry room, extra-long garage with inside entry & a rare large front yard ideal for added curb appeal or a garden retreat. Located in this thoughtfully planned, vibrant & sustainable community on the former Rockcliffe air base, this neighborhood continues to attract strong long-term demand with future parks, retail, and lifestyle developments underway. Enjoy the perfect blend of modern comfort, low maintenance, and lasting value ideal for first-time buyers, investors, or anyone looking for a move-in-ready home in a growing urban hub. Just 5 km from Downtown Ottawa and walking distance to Montfort Hospital, Costco, and St. Laurent Shopping Centre, this home places you close to the city's top amenities, while keeping nature right at your doorstep. Explore nearby trails, splash pads, tennis courts, and riverside parks all minutes away. With almost $40,000 in premium upgrades, this home offers exceptional style, comfort, and value. (id:43934)
141 Abbotsford Road
Ottawa, Ontario
Welcome to 141 Abbotsford, a beautifully maintained 4 bedroom, 2 bath raised bungalow (High Ranch) in family oriented Glen Cairn. The upper level boasts hardwood flooring in the two well sized bedrooms and living room, a cozy wood burning fireplace, updated 4 piece bath w curbless walk-in shower, kitchen with large windows overlooking the yard & garden, eating area, 5 appliances included. The lower level is complete with two bedrooms, spacious family room with wood burning fireplace, 4 piece bath w Jacuzzi tub, and laundry area with loads of cabinetry. The private over sized rear yard oasis features a large 16' x 24' raised deck, garden areas, gas hookup for BBQ, and storage shed. The oversized garage/workshop has inside access from the house and a gas heater. Parking for 5 cars including garage. Located close to transit, Hazeldean Mall, schools, community pool and tennis club. A list of updates and improvements is included in attached documents. A great place to call home! (id:43934)
2671 Tempo Drive
North Grenville, Ontario
Welcome Home to 2671 Tempo Drive! This fantastic 4 bedroom/3 bath, home built in 2018, is in a family friendly community in the heart of Kemptville. Large gourmet kitchen with stainless appliances, granite counter tops, huge island with sink and gorgeous cabinetry in a pleasing shade of green. Steps away is the dining room which is the perfect size for small meals or large family get togethers. The living room has hardwood flooring, two large windows and a gas fireplace. A 2 pc. guest washroom completes the floor. Upstairs the primary bedroom has a big walk in closet as well as a second closet too. The executive ensuite has granite counters, a stand up shower and a deluxe bathtub. The 3 other bedrooms are all a great size with ample closet space. Head downstairs to the finished lower level with a family room, laundry area, loads of storage and a three piece rough-in. The fully fenced backyard has a large deck and a gazebo. Perfect spot to relax or host a party. Close to many amenities including schools and shopping. Come check it out. **Motivated Sellers!!** (id:43934)
55 Willingdon Road
Ottawa, Ontario
Discover the beauty of Rockcliffe: prestige, community spirit, proximity to family necessities and pride of place make this an exceptional address to call home. This well-placed mid-century stunner offers an exceptional design with open flow, plenty of natural light through floor to ceiling windows. Wrap around terrace, walk out lower level with full sized indoor salt water pool, home gym, and nanny-suite. Cathedral ceilings throughout and luxury finishes for a perfectly 21st century ready home with a nod to mid-century touches. Don't wait - make an appointment today! **EXTRAS** Miele Steam Oven, Miele Built/In Espresso Machine, Miele Warming Oven/drawer, 4 Sub Zero Refrigerator Drawers, Wine Fridge, Garburator (id:43934)
1575 Maxime Street
Ottawa, Ontario
Multi-Generational Potential!! Up to 3 Living Spaces | 5 Bedrooms | 3 Full Bathrooms. This home has seen a huge investment in renovations over the last 4 - 5 years, and the results are nothing short of spectacular. The finishes easily compare to homes in the multi-million-dollar range, with a kitchen, bathroom, and living room that truly belong in the pages of a design magazine. Main Floor: Currently configured with 2 bedrooms (the third, currently a walk-in closet/can be converted to 3rd bedroom / see photo). The seller is offering a cash back/allowance of $10,000 so the buyer can choose to convert into a true third bedroom with door and closet if desired. Basement: Features a beautifully finished in-law suite with its own kitchen, bedroom, bathroom, and living space. There is also potential for a second in-law suite. Plumbing is already in place for a kitchen, and the bedroom, full bathroom, and egress window are already there. These suites are modern, private, and finished with contemporary bathrooms. Flexibility for Buyers: With the sellers $10,000 allowance, buyers can choose how to maximize the homes potential: Reconvert the upstairs walk-in closet into a third bedroom, or add a separate rear entrance to the basement (as shown in the photos) for independent access to one or both suites. Altogether, this property can accommodate up to three separate living spaces, with up to 5 bedrooms and 3 full bathrooms offering a rare opportunity for multi-generational living or income potential. Lifestyle Highlights: Oversized 62.5 x 132 ft pool-sized lot backing directly onto Woodburn Park (no rear neighbours), ample driveway parking with space for a motorhome, and a location just 1 minute to the 417 and a short drive to downtown. This is more than a home its a flexible, high-end property with the potential to adapt to your familys lifestyle today and for years to come. (id:43934)
201 - 39 Vaughan Street
Ottawa, Ontario
Welcome to this bright and spacious 2-bedroom, 2-bathroom condo offering approximately 1,244 sq. ft. of open-concept living in one of Ottawa's most sought after neighbourhoods. With soaring 10 ceilings, expansive windows, and a 140 sq. ft. covered balcony with a natural gas BBQ hook-up, this home is ideal for entertaining or enjoying quiet evenings outdoors. Inside, you'll find a modern kitchen with a gas cooktop, central air, and in-floor radiant heating for cozy toes and year-round comfort. The thoughtfully designed layout provides both openness and privacy, making it perfect for professionals, downsizers, or anyone who loves stylish urban living. Large primary with built-in storage and 4 piece ensuite including large walk-in shower and separate soaker jacuzzi tub. There is even a spacious laundry room off the kitchen for additional storage. This unique, self-managed, pet-friendly low-rise offers an exclusive community feel. Additional conveniences include 2 tandem parking spaces (one covered, with heated driveway access), a storage locker, elevator, and stair access. Condo fees cover water, gas (stove, oven & BBQ), in-floor radiant heating, driveway maintenance, and building insurance. Beyond the condo fees, owners are only responsible for hydro (approx. $40-60/month on average) and internet/phone. Located steps from Beechwood Village, Global Affairs, and minutes to downtown, you'll love the walkability, easy access to the bike paths, charm, and convenience of this prime New Edinburgh address. (id:43934)
1875 Kilborn Avenue
Ottawa, Ontario
Welcome to 1875 Kilborn Ave, a true family home in the heart of Alta Vista's cherished Playfair Park. Lovingly maintained and full of character, this spacious Campeau-built, colonial-style, 'Lexington' model offers 4+1 bedrooms and 3 bathrooms, set on a beautifully landscaped lot. Mature trees, interlock walkways, and hedges frame the property, offering both charm and privacy in one of Ottawa's most desirable neighbourhoods. Inside, the foyer with front hall closet welcomes you into a warm, family-friendly layout. Updated windows flood the home with natural light, highlighting the hardwood floors throughout. The large living room, complete with a cozy fireplace, is ideal for relaxing or entertaining. Host special occasions in the elegant dining room, designed for memorable gatherings. The bright eat-in kitchen opens directly onto a spacious, awning-covered deck and a large, fully fenced backyard - perfect for kids to play, hosting summer BBQs, or simply enjoying quiet outdoor time. Upstairs, four inviting bedrooms offer just the right amount of space and storage - a functional layout perfect for the rhythm of family life. The finished lower level adds valuable living space, including a versatile home office/fifth bedroom, a large recreation room with a wet bar, and endless possibilities for family fun or guest accommodations. This home is ideally located within walking distance to Pleasant Park Public and St. Gemma schools, as well as churches, a synagogue, and beautiful parks. You'll also enjoy quick access to hospitals, shopping, and everyday amenities. Just two blocks away, Kilborn Plaza adds a charming, village-like atmosphere to the neighbourhood. Beautifully cared for and full of potential, this home invites you to imagine the life you'll build here - a place to grow together, share meaningful moments, and create memories that last a lifetime. Roof 2022, Furnace 2021, Windows 2019/2011. Come have a look! 1875 Kilborn Avenue may just be your new address... (id:43934)
2 - 185 Carillon Street
Ottawa, Ontario
Available September 1st! Freshly renovated MAIN FLOOR, 2 bed, 1 bath apartment, located steps from Beechwood and minutes to the St-Laurent Shopping Center. Walking distance to shops, restaurants, schools, parks and public transportation. Featuring hardwood floors throughout, a large living room and bright open concept kitchen. The kitchen includes brand new appliances, and beautiful stone countertop. Two spacious bedrooms, full bath and main floor laundry complete the space. 48 hour irrevocable on offers., Deposit: 4100, Flooring: Laminate (id:43934)
1 - 65 Whitemarl Drive
Ottawa, Ontario
Rockcliffe House is a well established condo development in Rockcliffe Park oriented on The Pond- a favourite swimming delight for many locals. Unit 1 is a secluded one of a kind end unit tucked away and offers exceptional privacy.The elevated designed space features Brazilian hardwood floors, a dedicated dine in kitchen with built in breakfast nook and custom cabinetry, stainless appliances and stone counters. A formal dining room offers built in cabinetry and a walk out onto a private garden deck that is perfect for "Al Fresco" summer dining. A separate den on the main level is a welcome retreat to relax and ideal for a dedicated office space. A half level up is a more formal space anchored with a stone cast mantle over a wood burning fireplace. The room is floodewith an abundance of light filtering through large window openings. The space is designed with areas designated for conversation and complimented with a bar area that is positioned for casual conversation. The next level boasts 2 well scaled bedrooms with one currently designed as a dressing room with custom California closets while the second bedroom features a vaulted ceiling offering an airy sensibility. The primary is another 1/2 storey with walk in closet, upscale ensuite and attractive custom built ins.The lower level is an excellent space for a home gym with a sauna and spa like whirl pool tub for relaxing after a work out. The space is unique with quality finishes including trim molding and custom mill work throughout.Not your every day space and worthy of a look see! (id:43934)
28 5th Street
Smiths Falls, Ontario
This welcoming 1-1/2 storey home offers the perfect mix of comfort and functionality on a lovely lot in the heart of Smiths Falls. The bright main floor features two cozy bedrooms, a convenient 4-piece bathroom, main-floor laundry, and an open-concept kitchen, dining, and living area that is ideal for everyday living or entertaining. Upstairs, you'll find a private primary bedroom retreat. For added peace of mind, the roof has recently been re-shingled, a big-ticket update already taken care of! Outside is where this property truly shines. Over $30,000 has been invested into not one, but two quality North Country Sheds. The oversized 14x28 shed is heated, powered, and equipped with a portable A/C perfect for a workshop, studio, or hobby space. A second 10x16 powered shed offers even more storage options. Whether you're a first-time buyer seeking an affordable move-in-ready home, or looking to downsize to a low-maintenance property with bonus space, this home delivers outstanding value you wont want to miss! (id:43934)
43 Blacksmith Road
Rideau Lakes, Ontario
Beautiful All Brick Bungalow featuring 3 bedrooms, 2 full bathrooms, numerous upgrades and situated on a quiet, child friendly, dead end street in the charming village of Lombardy just 10 minutes West of Smiths Falls. Immaculately maintained inside and out! The cozy front covered porch leads you into your spacious foyer with a mirrored front clothes closet & built-in shelving unit. The main floor living room is large and bright boasting a beautiful bay window that streams in natural light and gleaming hardwood floors. Hardwood and Luxury Vinyl flooring throughout the main and lower level. No Carpeting! The large country kitchen offers tons of white cabinetry, ample counter space, a pantry, stainless steel appliances and a moveable island. The open concept dining room offers space for all your entertaining needs and patio doors that lead to your oversized deck with retractable awning, enclosed gazebo & fully fenced, private, backyard oasis! The primary bedroom on the main level is generously sized as is the second bedroom and main floor full bathroom. The bonus 4 season room has a secondary, seperate front entranceway making it perfect as a home office, guest room, teenager retreat or granny suite! On the main floor you will also find the laundry room/mud room w/entry to the attached garage. The fully finished lower level has been updated and offers two entrances. One from the main floor and a seperate entrance from the backyard. Here you'll enjoy a large family room/games room with a cozy gas fireplace and a 3rd bedroom. There is also a renovated full bathroom on this level as well as an additional, separate bonus room & utility room. A full list of upgrades & a list of all inclusions available upon request. A beautiful bungalow on a gorgeous lot on a private, quiet street, 10 minutes to Smiths Falls, 15 minutes to Perth, 20 minutes to Merrickville, 30 minutes to Brockville, 40 minutes to Kemptville and 1 hour to Ottawa. ~WELCOME HOME~ (id:43934)
737 Coast Circle
Ottawa, Ontario
Live the Manotick dream in this stunning & meticulously maintained 4+1 Bedroom, 6 Bath masterpiece with 3 ensuites and no rear neighbours. This Minto built, Dahlia model B, backs onto peaceful open space with ravine in the coveted Mahogany community. It delivers style, high-end finishes and comfort, all in an unbeatable location. Step into a grand Foyer that sets the tone for the spacious, light-filled living space ahead. The updated, open-concept eat-in Kitchen boasts large windows, a bright dining area, and walkout to a balcony with serene views. The kitchen, with large island & granite countertops, flows seamlessly into the inviting family room; perfect for all your gatherings. 2nd Level features convenient Laundry Rm, a Primary BR with a walk-in closet & spa-like 5pc Ensuite w/separate soaker tub, generously sized additional Bedrooms; all carpet-free giving a fresh & modern feel. There is also a 5pc Jack & Jill Bathroom and an additional 4pc Ensuite on the 2nd Level. The walk-out Lower Level, with spacious Rec Rm, also offers a den (or extra bedroom), another Bedroom with 4pc Ensuite, a 3pc Bath, Laundry Rm, abundant storage and has plenty of natural light throughout. This space is ideal for in-laws, overnight guests, family fun or private office spaces. The backyard overlooks a ravine and offers privacy without any rear neighbors! Extras include a 2-car garage with EV charger, oversized windows throughout, and a layout designed for both elegance and function. Stroll to the waterfront, local cafés, and historic gems like Watson's Mill and Dickinson House. In this home you find a rare blend of luxury, privacy, and location. This is the one you've been waiting for! It is a must see! (id:43934)
3222 Harvester Crescent
North Grenville, Ontario
*OPEN HOUSE* SUN. AUG. 31, 2-4 PM. This STUNNING Serenade Model Home built in 2018 is a True Bungalow boasting approx. 2,294 sq. ft. of luxurious living space as per the builders plan. This home has all the bells & whistles. FULL of Upgrades. Pride in ownership is evidenced throughout the home & grounds. The inviting front covered porch entices you in to your front foyer featuring ceramic flooring & a spacious clothes closet. The main floor den is big & bright w/a picture window & glass french doors. This room can easily be doubled as an additional bedroom. The open concept floor plan is sure to please featuring a chef's kitchen with upgraded cabinetry, granite countertops, a breakfast island that easily seats 4, pot lights, pendant lights & high end stainless steel appliances. There is a lovely undermount composite sink & matching faucet & even a mounted water pot filler! You will also enjoy a custom built in pantry & coffee bar. The formal dining area is open to the great room where you will find a cozy gas fireplace, picture windows, gleaming hardwood flooring & patio doors that lead to your backyard oasis where you will enjoy a two tiered deck & lower patio w/ gazebo. NO REAR NEIGHBORS. Only views of the forest beyond! The main floor primary suite includes a spacous bedroom, a large walk in closet featuring a custom closet organizer & a 5 piece executive ensuite bath. The two piece powder room & laundry room complete the main floor. The lower level staircase w/spindles brings you to your spacious family room w/ huge windows streaming in natural light, flat ceilings w/ pot lights & a ledge-stone feature wall with electric fireplace! There are two additional, generously sized bedrooms on this level as well as a full 3 piece bathroom. Located in a fabulous neighborhood in Kemptville on a quiet street, walking distance to shops, trails, activity centres, golf, Kemptville hospital & much more! Minutes to Hwy #416 & only 30 minutes to downtown Ottawa. (id:43934)
213 Skipper Drive
Ottawa, Ontario
The perfect blend of modern luxury living and small-town charm. This stunning and spacious 2+1 bedroom, 3 bathroom bungalow is a must-see in Manotick's sought-after Mahogany community. On a premium, oversized corner lot located across from a park! Enjoy an open concept layout filled with natural sunlight and sleek high-end finishes. Main level features 9-foot smooth ceilings; powered & energy efficient custom window treatments, rich maple hardwood and tons of thoughtful upgrades. The gourmet chef's kitchen is the heart of the home and is perfect for entertaining! Features quartz countertops, extended cabinets with puck lights, a large centre island, convenient pantry spaces & high-end appliances. The primary bedroom includes a walk-in closet and luxurious ensuite bathroom retreat with a custom glass shower & freestanding tub. The laundry room is located on the main level and leads to a fully insulated, electric car-ready, 2-car garage. The finished lower level offers tons of additional living space, large windows, another bedroom, a full bathroom and lots of storage space. Ideal for guests, a home office or multi-generational living. Outside, the south-facing backyard is fully fenced, nicely landscaped, with stone steps, a large patio and a shed. A growing & walking-friendly neighbourhood, close to Mahogany Harbour, parks, shops, restaurants and the village of Manotick. Welcome to an area known for historic character and vibrant charm! This Minto Evergreen Model offers 1981 SQFT above grade + a huge finished basement. 24-hour irrevocable on offers. Schedule B to be included with offers. Year built: 2022, approx. $250K in upgrades (see upgrades attached) (id:43934)
70 Natare Place
Ottawa, Ontario
Built 2021 end-unit executive townhome 4 bedrooms on second level, 4 baths in the vibrant community of Acadia community in Kanata Lakes with top schools like Earl of march, all saints high school!. Having 2100sqft living space with fully finished basement and modern finishing. The main level offers an inviting open-concept layout featuring with large windows, a sun-filled living room with direct access to the backyard, It features 9ft ceiling living/dinning, Kitchen with S/S appliances, ample cabinetry and large island, Breakfast area. The Second level offers primary bedroom w/walk-in closet & ensuite bathroom with glass shower, Three other additional bedrooms, main bath with quartz counters and also a convenient laundry room completes the second floor. The basement is fully finished with large rec room and other additional 2 pcs bath perfect for the kids to play, or can be turned into your new home theatre to entertain friends & family. This house comes with all Appliances, central air-conditioning, quartz counter tops, garage opener, HRV. Highly sought after school zone, future LRT Campeau station & close to shops, transit, parks & transit. Only two minute drive to highway 417 and next to the Tanger Outlet, Canadian Tire Center and the Kanata Centrum which features tons of shopping, dining and entertainment options. Vacant & ready to move in immediately! (id:43934)
12 Helen Street
Smiths Falls, Ontario
THIS DUPLEX ON TRIANGLE CORNER LOT ON HELEN STREET IN SMITHS FALLS IS READY FOR YOUR PERSONAL TOUCH AND HAS SO MUCH POTENTIAL FOR INVESTMENT OR ,FOR THE RIGHT BUYER, SINGLE FAMILY USE. 1+1 BDRM UP AND DOWN DUPLEX, THIS PROPERTY FEATURES A LARGE LOWER UNIT WITH 1 GOOD SIZED BEDROOM, LARGE KITCHEN AND A HUGE LIVING/DINING AREA - UPPER UNIT WITH SMALLER FEATURES BUT GOOD SIZED KITCHEN WITH POTENTIAL FOR EATING IN, LIVING ROOM AND 1 BEDROOM. BOTH UNITS HAVE 4 PC BATHS. LAUNDRY HOOK UPS IN THE FOYER SPACE FOR THE UPPER UNIT OR COMBINED UNIT USE. WORKSHOP/SHED ON THE PIE SHAPED LOT AND PARKING FOR 2 CARS. (id:43934)
12 Helen Street
Smiths Falls, Ontario
THIS DUPLEX ON TRIANGLE CORNER LOT ON HELEN STREET IN SMITHS FALLS IS READY FOR YOUR PERSONAL TOUCH AND HAS SO MUCH POTENTIAL FOR INVESTMENT OR ,FOR THE RIGHT BUYER, SINGLE FAMILY USE. 1+1 BDRM UP AND DOWN DUPLEX, THIS PROPERTY FEATURES A LARGE LOWER UNIT WITH 1 GOOD SIZED BEDROOM, LARGE KITCHEN AND A HUGE LIVING/DINING AREA - UPPER UNIT WITH SMALLER FEATURES BUT GOOD SIZED KITCHEN WITH POTENTIAL FOR EATING IN, LIVING ROOM AND 1 BEDROOM. BOTH UNITS HAVE 4 PC BATHS. LAUNDRY HOOK UPS IN THE FOYER SPACE FOR THE UPPER UNIT OR COMBINED UNIT USE. WORKSHOP/SHED ON THE PIE SHAPED LOT AND PARKING FOR 2 CARS. (id:43934)
3425 Kenyon Dam Road
North Glengarry, Ontario
Charming chalet style 2 bedroom home on 5.69 acres. A perfect blend of privacy and peaceful retreat for you and your beloved animals. This incredible property with it's many out buildings offers numerous possibilities. Two detached garages. (One currently being used as a dog kennel-rear with access to a fenced dog yard). The other double garage is a perfect spot for your vehicles and other toys. The 4 stall barn is well equipped with a tack room water lines. The home boasts recent updates including the gourmet kitchen with granite counters, backsplash, stainless appliances and breakfast island. Cathedral ceilings lend to the spacious and bright atmosphere. Living room with access to the covered porch overlooking the rock pond. A dining room, suitable for family gatherings is showered by plenty of natural light. Second floor loft features a home office space. A primary bedroom with a updated 3pc bathroom, walk in closet and a balcony overlooking your homestead. The finished basement includes a rec room, storage, utility rooms and potential for a 3rd bedroom . Sip your morning coffee from the screened in gazebo out front. Or take a stroll and cross a bridge over a private pond to the covered picnic shelter. Other notables: Roof shingles 2024. (All other outbuildings 2020). Generac Generator 2023, interlocking patio/ driveway. Shopping, hospital and other amenities in the nearby towns of Alexandria/Lancaster. Quick commute to Cornwall/Montreal. As per Seller direction allow 24 hour irrevocable on offers. Schedule your private tour today! (id:43934)
214 Golf Course Road
Laurentian Valley, Ontario
Beautifully updated home, nestled on a generous lot overlooking Hales Creek along Golf Course Road. This charming home on Golf Course rd offers an abundance of natural light and inviting living spaces. The main floor boasts an open-concept kitchen and dining area, a bright living room with updated flooring, two comfortable bedrooms, a stylish 4-piece bathroom, and the convenience of main-floor laundry (could be a small bedroom but not counted as one). Upstairs, you'll find two bedrooms and a large landing, ready for your personal touches, loved ones, or hobby spaces.. Enjoy your own private oasis with a peaceful deck, without the commute!Located between Pembroke and Petawawa, but with the luxury of affordable Laurentian Valley tax rates. The fully finished basement expands your living space with a spacious rec room featuring a cozy gas stove, a 3-piece bath, and an office/den. A huge detached garage with an attached workshop provides ample room for vehicles, hobbies, and storage. 24 hour irrevocable on all offers. (id:43934)
A - 136 Carillon Street
Ottawa, Ontario
Welcome to 136 Carillon Street Unit A, an executive townhome offering three levels of modern living in one of Ottawas most accessible neighbourhoods. Designed with style and function in mind, this residence combines high-end finishes with a thoughtful layout perfect for both everyday living and entertaining. Step inside to a bright and open main level where expansive windows fill the space with natural light. The chef-inspired kitchen showcases a large quartz countertops, sleek cabinetry, and premium stainless-steel appliances. The dining and living areas flow seamlessly, creating an inviting space for gatherings. The second level offers 2 well-sized bedrooms with generous closet space, a full bathroom with modern finishes, and a convenient laundry area with stacked washer and dryer. The third-floor is dedicated to the private primary suite, where you'll find a spacious walk-in closet, an ensuite with a freestanding soaker tub, and glass shower, plus direct access to a private balcony with sweeping neighbourhood views - perfect for enjoying your morning coffee or evening unwind. With additional storage, premium flooring throughout, and outdoor living space, this home checks every box. All utilities are extra. (id:43934)
711 Bowercrest Crescent
Ottawa, Ontario
Set on a quiet street and surrounded by greenery, this Urbandale end-unit townhome offers a serene retreat with modern comfort. The main floor is bright and inviting, featuring soaring vaulted ceilings, oversized windows, and a cozy gas fireplace in the living room. An open dining space adorned by windows flows seamlessly into the chefs kitchen, complete with quartz counters, extended cabinetry, a large island, and a gas range stove. Elegant hardwood staircases lead upstairs to three spacious bedrooms with hardwood flooring, including a tranquil primary suite with double-door entry, peaceful views, and a spa-like ensuite. Step down to the finished lower level on a beautiful hardwood stair case and you will find a fourth bedroom, full bath, and a versatile bonus room ideal for an office or gym. Outside, a fenced backyard backs onto no direct neighbors, offering rare privacy. With its unique setting and thoughtful design, this home is truly one of a kind. Offers to be presented August 25th, 2025 at 4 p.m. (id:43934)


