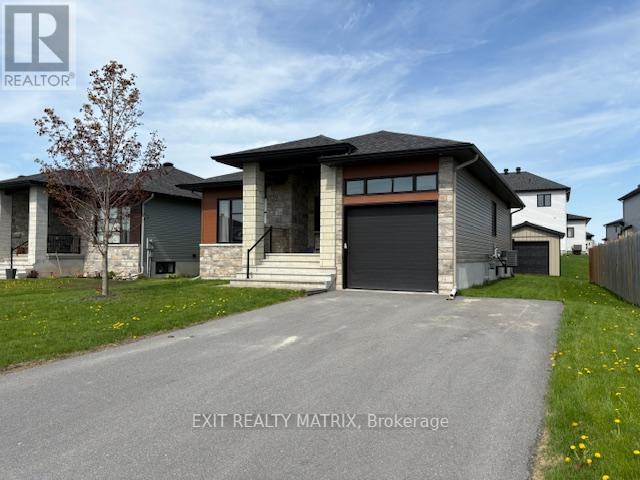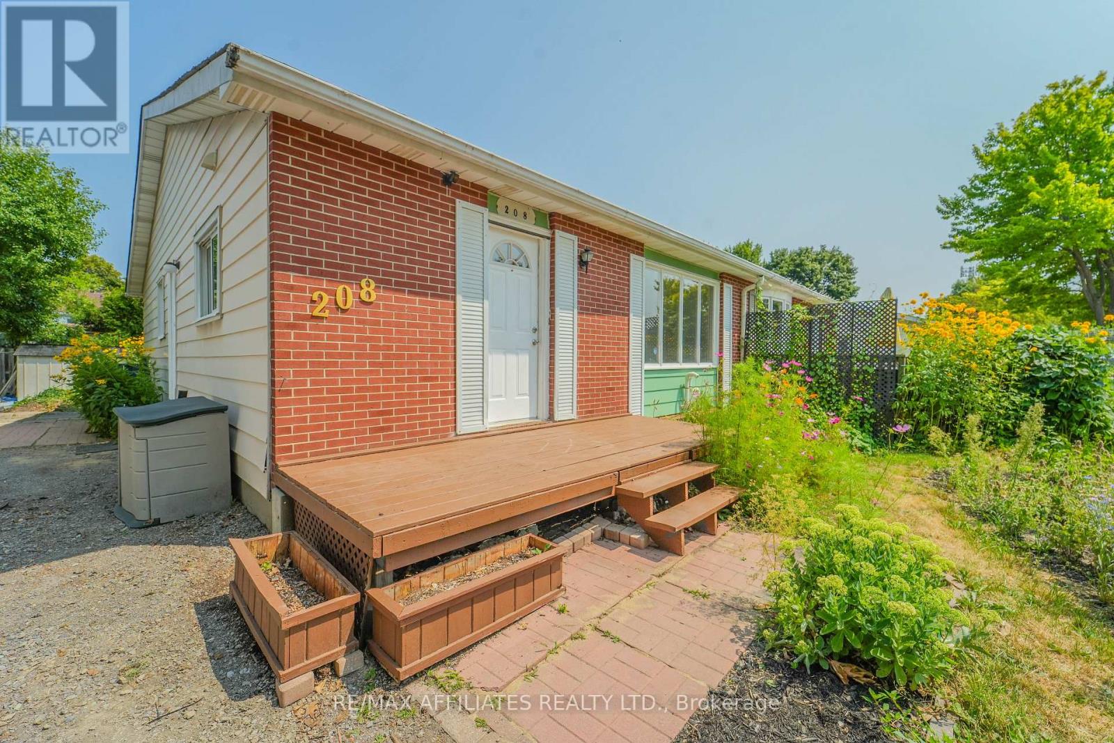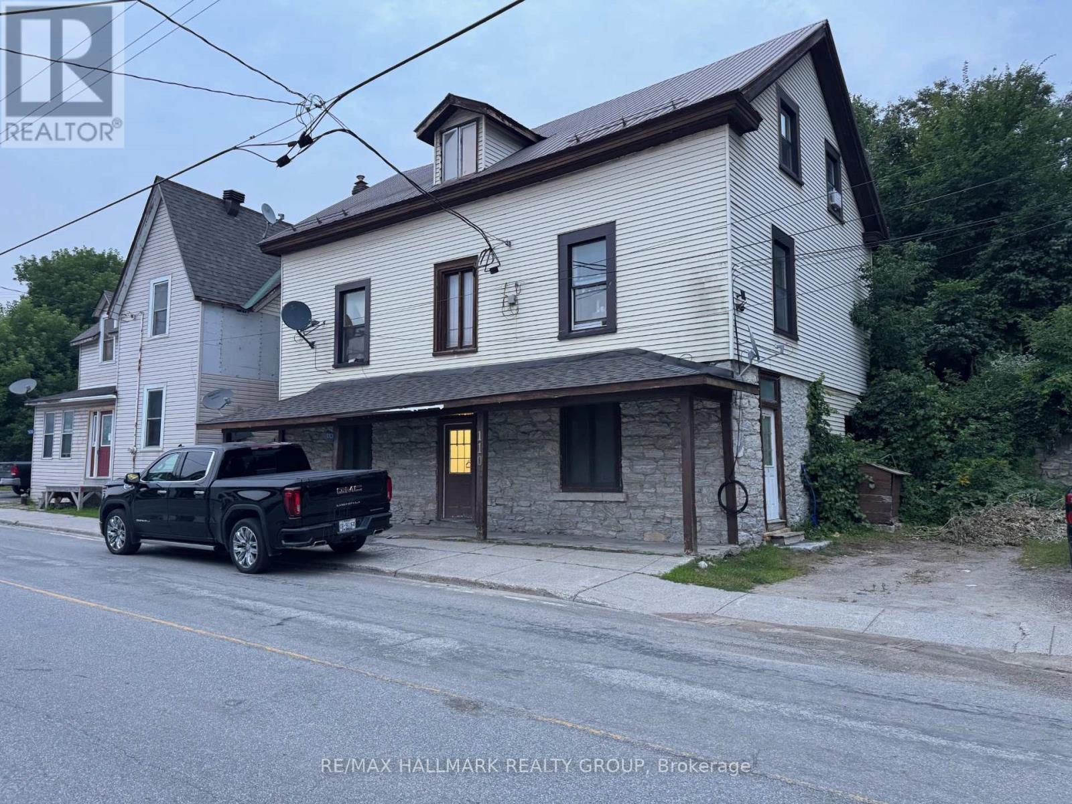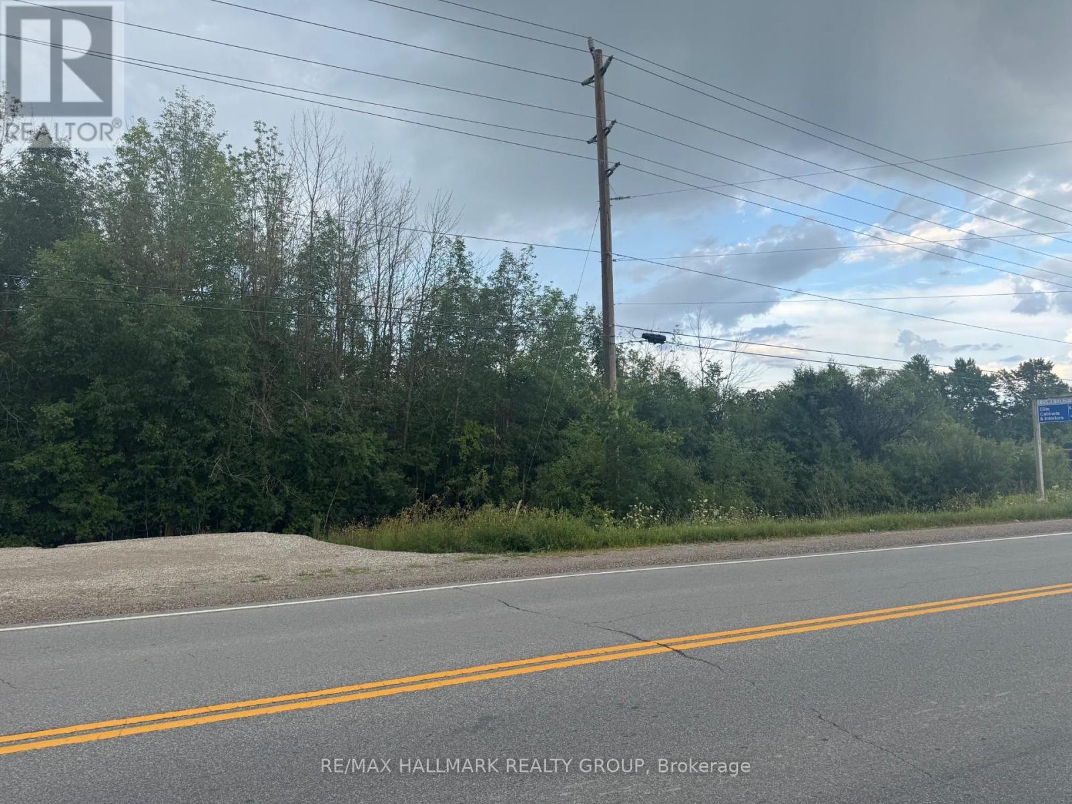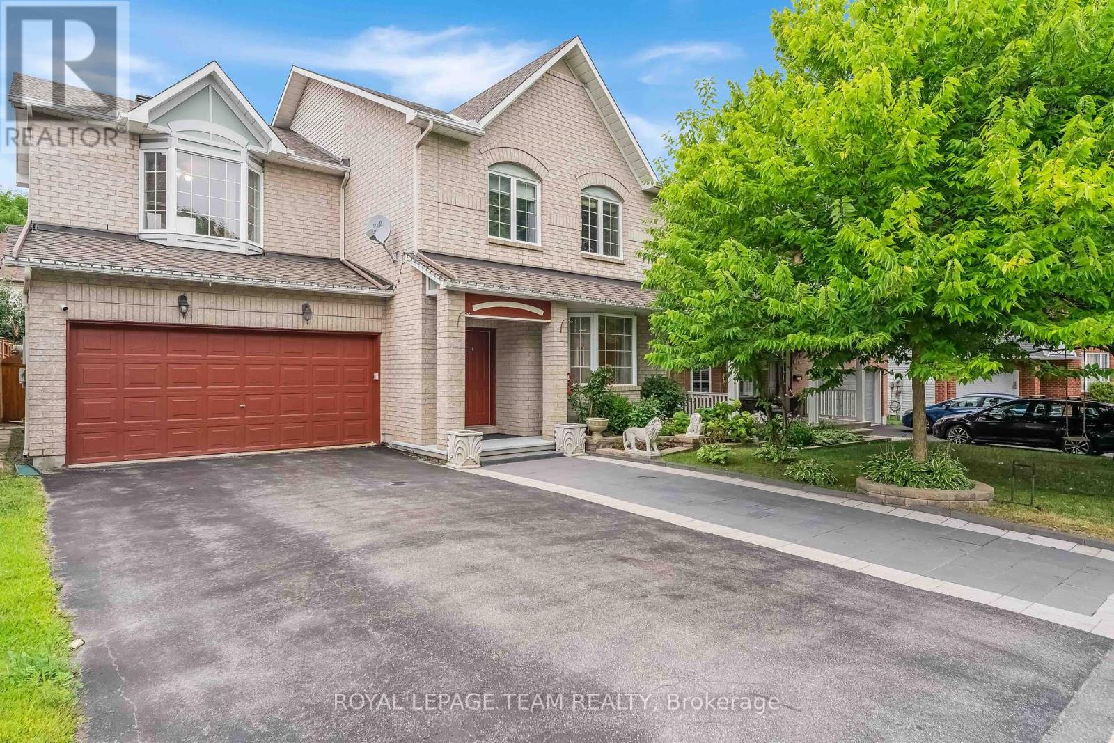We are here to answer any question about a listing and to facilitate viewing a property.
2405 Dwight Crescent
Ottawa, Ontario
Charming 4-Bedroom Family Home in Hawthorne Meadows 2405 Dwight Crescent, Ottawa. This lovingly maintained detached home is located on a quiet, family-friendly street in sought-after Hawthorne Meadows. Featuring four bedrooms, two bathrooms, and a spacious layout, its perfect for growing families or anyone seeking comfort and functionality. The main floor boasts hardwood and vinyl flooring, a cozy wood-burning fireplace, and a fully renovated kitchen and bathroom (2021). A fully finished basement (2021) offers additional living space with a gas fireplace ideal for a rec room, office, or playroom. Set on a large, fully fenced lot with a semi in-ground pool (2023), a brand-new deck (2024), and two storage sheds, the backyard offers ample room to entertain or unwind. The oversized interlock driveway and welcoming front porch add to the homes curb appeal. Major updates include a new roof (2019), furnace (2018), 200 AMP electrical service, updated windows and patio doors (2022), and fencing replaced in phases (20162018).Located just minutes from parks, schools, shopping, and transit, with easy access to downtown Ottawa. This move-in-ready property offers space, comfort, and a central location in a peaceful suburban setting. Directions: From Highway 417, take the St. Laurent Boulevard exit and head south. Turn left on Tawney Road, then right on Dwight Crescent. The home is on the left. (id:43934)
113 Argile Street E
Casselman, Ontario
River view bungalow nestled in a family-friendly neighbourhood. River access for all your kayak, canoe, paddleboard or fishing needs. Spacious primary bedroom with walk-in closet and a second main floor bedroom that is great for family, guests or a home office. Gorgeous full bath, beautiful glass shower, large windows flood the back of the home with natural lighting where you find the open-concept kitchen with quartz countertop stainless steel appliances, gorgeous soft close cabinets, with ceramic and hardwood flooring. Patio door gives direct access to the backyard and high quality trex deck for those summer bbq's, a rare detach 12 x 12 garage. Spacious living room with gas fireplace. Lower level offers a half finish basement with a nice size bedroom and full bathroom right beside it. Lots of space for a family room, a gym or added bedrooms. Complete with laundry. Heated attached garage with inside entry has bonus extended paved driveway. Located just a short drive from Casselman arena, schools, church and shopping, enjoy city services in a nice friendly "country living atmosphere" neighbourhood. Build in 2018, Hydro avg: $90/mth, nat gaz $55/mth avg, taxes $4537/yr.***River access from 298 Nature, lot owned by the city of Casselman** (id:43934)
2047 Dorima Street
Ottawa, Ontario
Welcome to 2047 Dorima Street, a beautifully refreshed Minto Empire townhome tucked away on a quiet cul-de-sac. This home balances thoughtful updates with everyday practicality, offering move-in ready comfort in one of Ottawas most desirable neighbourhoods. Step inside to find bright, open living spaces finished with hardwood and tile in place of carpeting. Every detail has been considered from new ceiling fans and lighting to sleek black hardware that ties the look together. The kitchen is complete with a Bosch dishwasher and updated faucet, while upstairs the primary suite boasts a custom walk-in closet. Bathrooms have been modernized, and the lower level offers a finished laundry room.Outdoors, the landscaped yard provides a private retreat designed for relaxation and entertaining. The driveway has been refinished, and the home is equipped with smart features including a keyless lock, a Wi-Fi garage door opener, and an EV charger plug. Recent improvements include roof replaced (2016), furnace and AC replaced (2021, owned), above grade painted (2021), basement repainted (2024), laundry appliances replaced (2023), Bosch dishwasher (2023), powder room renovation (2023), secondary bathroom renovation (2024), primary custom closet installation (2022), driveway refinished (2024), smart garage door opener and door liner replaced (2024), kitchen faucet replaced (2025), smart front lock installed (2025), curtains added (2023), all light fixtures updated to LEDLifestyle Highlights. This home is move-in ready with every major system updated and cosmetic details refreshed. It offers modern convenience, stylish finishes, and a welcoming community. With green space nearby, amenities within easy reach, and a friendly neighbourhood that includes proximity to a local mosque, 2047 Dorima offers both comfort and connection. Video tour available here: https://youtu.be/miBMSOGQi5c (id:43934)
208 Old Colony Road E
Ottawa, Ontario
Welcome home to the wonderful, family-friendly neighbourhood of Glen Cairn in Kanata! Awesome opportunity for first time buyers, down sizers or investors. This semi-detached bungalow offers 3 bedrooms, a large kitchen, open plan living/dining space and a partially finished basement with loads of potential for further development. The kitchen is open and bright, has access to the basement stairwell and a door to the side yard/laneway. There is loads of cupboard and counter space, double sink and modern backsplash. The large open plan living /dining features a picture window flooding the space with natural light. There are three good sized bedrooms, each with a closet and bright windows. There is a main 4-piece bath by the bedrooms as well as a linen closet. The basement is divided into three areas, a recreation room, a finished storage or office area storage and a large open space for possible further development. The side entrance going directly into the basement provides the opportunity to develop an accessory unit (granny suite/in-law suite etc) for extra income. The large yard is great for gardeners or a child's play space. The home is situated near parks, trails, play structures, winter outdoor rink, outdoor pool, shopping, restaurants and of course schools, churches and access to transit. Roof is 2018, main level freshly painted and awaits your personal touches. Call today to arrange your personal viewing! (id:43934)
110 Mill Street
Lanark Highlands, Ontario
Two BEDROOM APARTMENT IN LANARK VILLAGE! Close to drugstore and overlooking the Clyde River. Rent: $1250+ hydro + heat (electric baseboard). Features hardwood floors, fridge, stove, washer & dryer, a quiet residential area. Located 15 minutes west of Carleton Place and 10 minutes north of Perth. Close to Grocery Store, Townhall, Dollar Store, Post Office, Gas Station, Chip Wagon and all the amenities of the business section. Approximately 35 minutes west of Kanata. References, first and last month's rent are required. (id:43934)
1807 - 70 Landry Street
Ottawa, Ontario
Welcome to 70 Landry, the stunning 20-story Le Tiffani Condominium, nestled in the charming village of Beechwood. This sleek and modern 2 Bedroom, 2 Bathroom Condo offers an unbeatable lifestyle, combining luxury, convenience and picturesque views of the Rideau River, downtown Ottawa, Parliament Hill and the Gatineau Hills. Imagine waking up each morning to unobstructed Panoramic Views, enjoyed from your private Balcony. Whether you're sipping your morning coffee or watching the Canada Day fireworks light up the sky from your Balcony, this space brings both beauty and serenity to your home. The bright, Open-Concept Living and Dining Room design with elevated ceilings and gleaming hardwood floors features expansive floor-to-ceiling windows flooding the space with natural light, providing plenty of space for both entertaining and relaxation. This Kitchen is a Chefs dream, boasting gleaming Granite Countertops, brand-new Stainless Steel Appliances, and a Breakfast Bar perfect for casual dining. The Primary Bedroom is a true retreat, with a Walk-Out Patio Door leading to the Balcony, a generous Walk-In Closet and an Ensuite Bathroom. Both Bedrooms boast brand-new carpet, and the entire unit has been freshly painted adding to the modern, move-in ready appeal. This well maintained unit also offers practical features like In-Suite Laundry, a spacious Front Closet, and efficient Bathroom Storage. Plus, enjoy the convenience of one Underground Parking Space and a dedicated Storage Locker. Le Tiffani's amenities elevate the living experience, with access to an Indoor Pool, Fitness Centre, Meeting/Party Room, and Visitor Parking. Just steps away from Beechwood Avenue, you'll enjoy trendy shops, top-rated restaurants, and walking/bike paths for an active lifestyle. Downtown Ottawa is also just a short distance away, and OC Transpo routes are right at your door step. Live in one of Ottawa's most desirable neighborhoods where luxury, comfort, and convenience meet at 70 Landry. (id:43934)
Pt 2 Rp 27r-12458 Highway 511
Drummond/north Elmsley, Ontario
High & dry 1.826 acre building lot to be severed, 50 mins to downtown Ottawa, 25 mins to all the amenities like Home Depot, Walmart, Staples etc in Carleton Place, less than 1min to historic Perth & all the yearly festivals, perfect for the city commuter working in Ottawa, mins to local rugby & soccer fields & golf course, drive 40 mins & see an NHL hockey game at the Senators rink, start building immediately, many Ottawa buyers are buying in the booming County of Lanark County & enjoy a rural natural setting with all the trees & hills amidst the rich farmland, build your dream home here & enjoy the privacy of this hidden away area, some other homes are nearby, get in on the ground floor before values skyrocket when Toronto buyers start to buy in Ottawa Valley at a high level (id:43934)
23 Wilmot Young Place
Brockville, Ontario
Welcome to this charming, move-in-ready 1200 sq ft bungalow that combines modern convenience with effortless living. Featuring 2 bedrooms, 2.5 bathrooms, and a carpet-free main level with brand-new vinyl flooring, this home offers both style and practicality. The attached garage ensures convenience, while the hassle-free lifestyle means no grass cutting or snow shoveling; it is covered by an affordable yearly fee of just $990. As you step inside, a spacious front foyer welcomes you, setting the tone for the rest of the home. Turn the key and enjoy the ease and comfort of this meticulously maintained property. As you step into the home, the first door on the right leads to the attached garage, ensuring you'll never have to clean off your car this winter-a true convenience during colder months. Straight ahead, you'll find a bright and open living and dining room area, perfect for relaxation or entertaining. The living room's patio doors open to a deck, where you can unwind or fire up the BBQ for a delightful meal. From the dining room, a doorway leads to the updated kitchen, complete with all appliances included, ready to inspire your culinary creations. The primary bedroom is spacious and filled with abundant natural light, creating a serene retreat. Down the hall, you'll find the second bedroom, a 3-piece bathroom, and a convenient laundry area with doors that open to the washer and dryer. Everything you need is thoughtfully located on this level for effortless living.Head to the lower level to discover a cozy family room with a gas fireplace, perfect for gatherings or relaxation. This level also features a 3-piece bathroom, a versatile room currently used as a bedroom (no window or closet), and a utility room with ample storage space and a small workshop area for hobbies or projects. **EXTRAS** Hydro - 1343.71 - 2024 - Gas - 934.17 - 2024 - Ask your agent for a list of updates. (id:43934)
18 Oakham Ridge
Ottawa, Ontario
Great Location for this staggering 4 bedroom with 3 1/2 bathroom MINTO built rested on a quite street in Morgan's Grant. This breathtaking property features an ample living room, open kitchen and dining room with starling hardwood and tile flooring. A surprising backyard with over $100K in upgrades for entertaining friends & family in style with its heated pool, outdoor kitchen, hot tub in its own enclosure with an outdoor entertainment section, This model offers you a Master bedroom with a huge walk-in closet and its 4pc ensuite, extremely generous sized bedrooms with plenty of natural light... A must see to make it yours! (id:43934)
218 Gabbro Crescent
Ottawa, Ontario
Stunning UNIFORM-built home offering over 3,600 sq. ft. of above-grade luxury living in the prestigious Richardson Ridge community of Kanata Lakes. Situated on one of the largest premium lots in the neighborhood, this home features a convenient side entry, a main-floor den, and an open-to-above family room that floods the space with natural light. The gourmet-inspired main level showcases elegant finishes and a functional layout, perfect for modern living. Upstairs, you'll find 4 spacious bedrooms and 3 full bathrooms, including a luxurious primary suite and a second bedroom with its own ensuite. Laundry is conveniently located on the second floor. The oversized backyard cleared of bedrock and ready for your dream swimming pool, offers the perfect setting for creating a resort-style outdoor oasis. A generously sized unfinished basement provides endless potential for customization. Ideally located near top-rated schools including Earl of March S.S., Tanger Outlets, Kanata shopping centers, parks, trails, and all amenities, this home combines elegance, space, and the best of Ottawa's Kanata Lakes lifestyle. (id:43934)
19 Selley Street
Petawawa, Ontario
Welcome to 19 Selley Street - Nestled on a nearly one-acre lot in one of Petawawa's most desirable neighbourhoods, this raised bungalow offers the perfect blend of in-town convenience and country-style living. Set in a quiet residential neighbourhood this home enjoys a family-friendly atmosphere with an expansive lot, complete with a rear storage shed giving plenty of room for trailers, boats, and outdoor fun among the trees. Inside, the main floor features hardwood flooring, a bright living room with a picture window, and a kitchen complete with ceramic flooring, central island, and generous cabinet space. The adjoining dining area features sliding doors to a composite deck and screened in gazebo, perfect for entertaining family and friends. A four-piece bathroom, two bedrooms, and a primary bedroom with private two-piece ensuite complete the main level. Extending the living space the lower level offers a fourth bedroom, a comfortable family room warmed by a gas fireplace, and ample storage. An attached oversized garage, adds everyday convenience, while the spacious yard invites endless opportunities for relaxation and recreation. With room to grow, play and relax, this is the kind of property where lasting memories are made. Book your showing today! Updates: Furnace (2013), Septic (2015), Shingles (2016), A/C (2019) 24-hour irrevocable on all offers as per Form 244. (id:43934)
827 Amelia Street
Cornwall, Ontario
This stunningly renovated 3-bedroom residence is poised to welcome its new owners. Showcasing exceptional curb appeal and proximity to a multitude of amenities, it is certain to make a lasting impression. The main level boasts a living room, dining room, and newly renovated kitchen. Three spacious bedrooms and a newly renovated bathroom are situated on the upper level. Brand-new flooring and subflooring have been installed throughout the entirety of the home. The property is equipped with a forced air gas furnace for heating and central air for cooling. The expansive backyard features an interlock patio, gazebo that are perfect for relaxing or entertaining friends and family. There is ample parking with four spaces in the driveway. The basement offers generous storage space. Exterior doors have been replaced, and a large storage shed is included. (id:43934)


