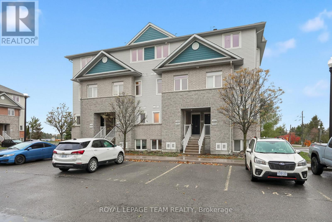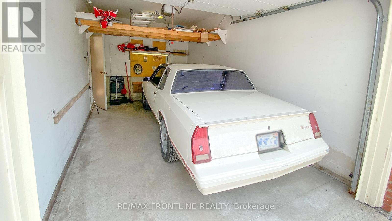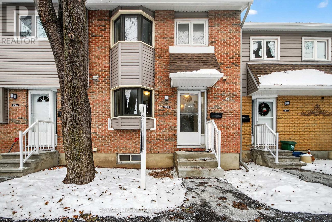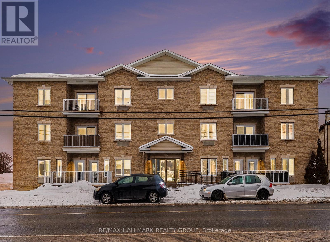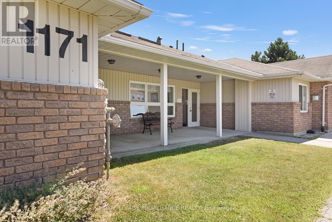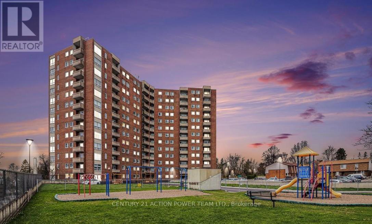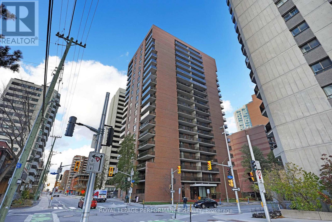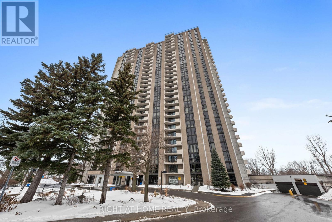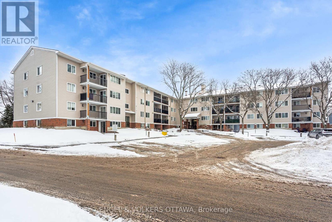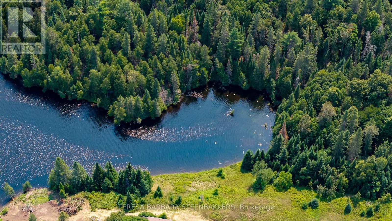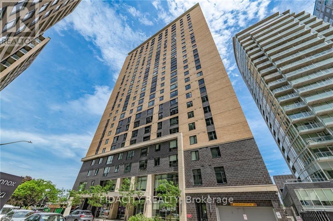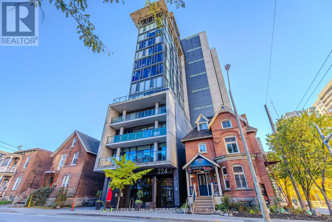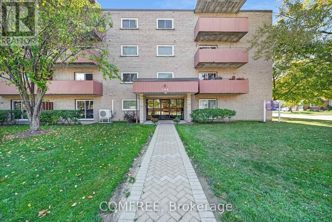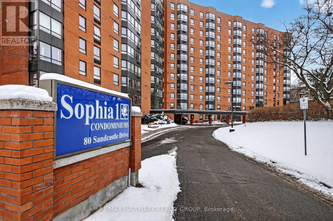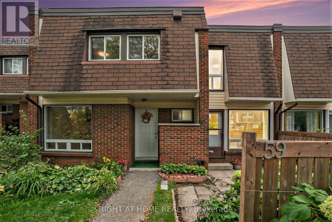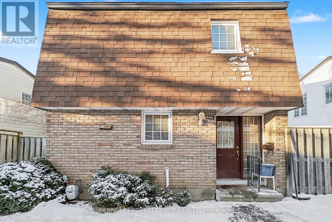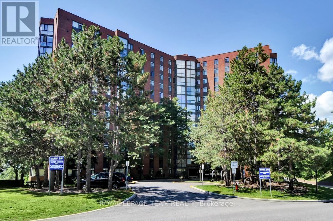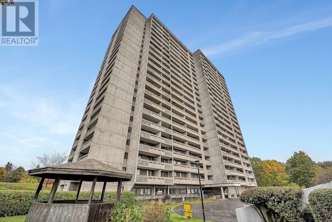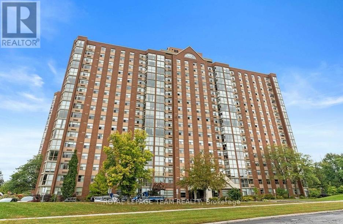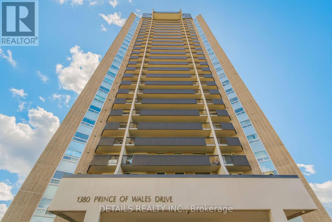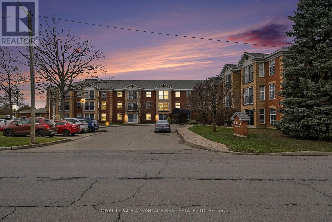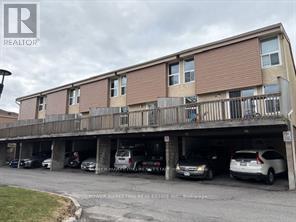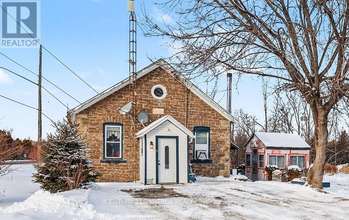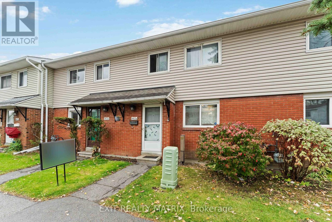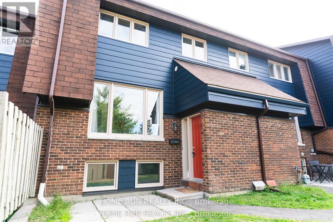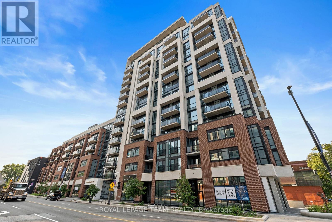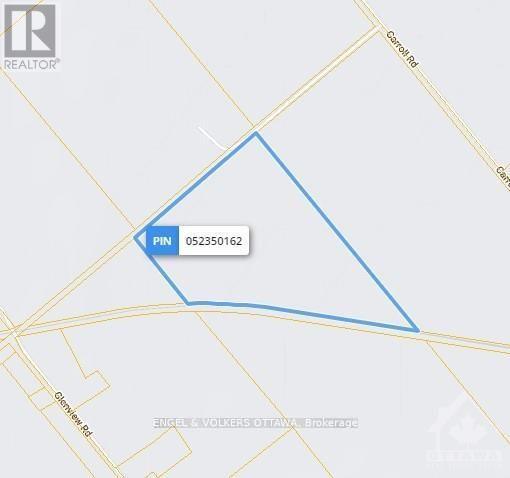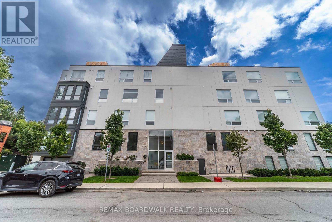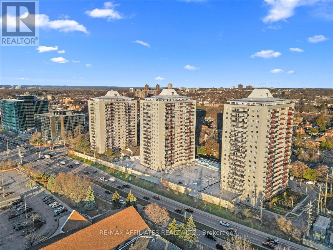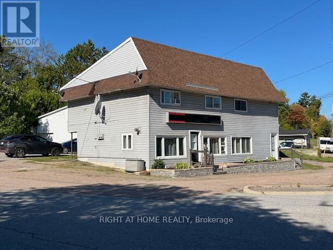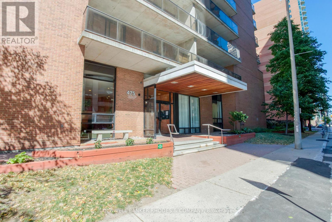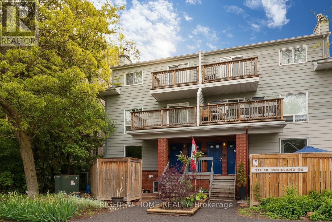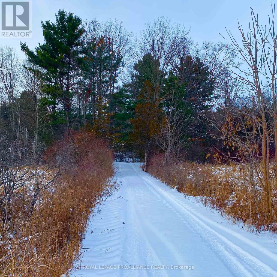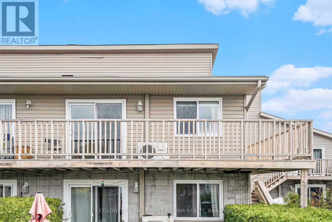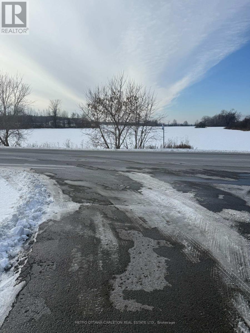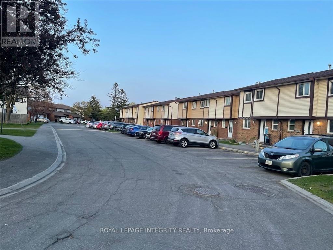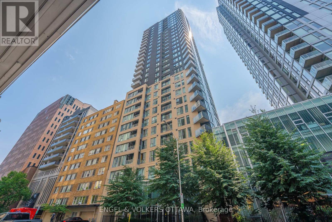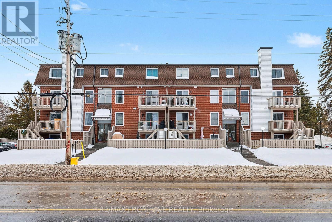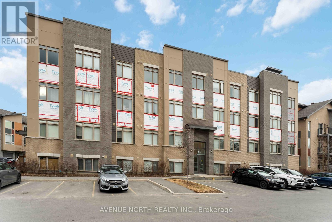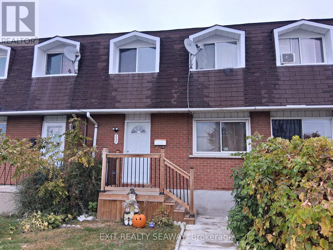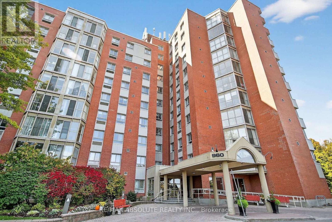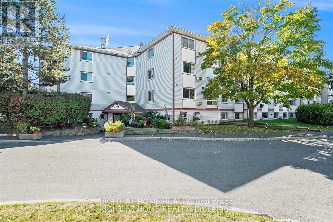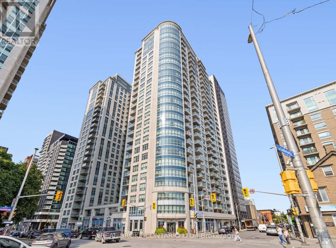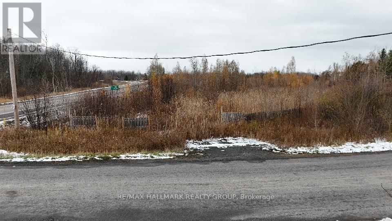We are here to answer any question about a listing and to facilitate viewing a property.
104 Fir Lane
North Grenville, Ontario
Welcome to 104 Fir Lane in sought-after Kemptville Meadows! Freshly painted throughout and featuring new laminate flooring in both bedrooms, this bright 2-bed, 2-bath condo is move-in ready. The main level offers open-concept living with a spacious kitchen, breakfast bar, and patio access for BBQs or relaxing outdoors. Downstairs you'll find two generous bedrooms, a full bath, and laundry. Ample visitor parking is available and the location is convenient to the hospital, downtown Kemptville, and all amenities. (id:43934)
Unit #302 - 10 Armstrong Drive
Smiths Falls, Ontario
Just reduced and priced to sell! Welcome to this bright and spacious 2-bedroom corner unit condo, offering an abundance of natural light from windows on both sides. This well-maintained, secure, pet-friendly (with restrictions) building, combines comfort, convenience, and peace of mind. Step inside to discover a nicely designed layout featuring a generously sized primary bedroom with private 3-piece ensuite. The second bedroom is ideal for guests, a home office, or hobby space. One of the unit's most desirable features is the attached single-car garage with inside access! Outside, you're just a short stroll away from local shops, restaurants, and more! (id:43934)
1781 Lamoureux Drive
Ottawa, Ontario
First time buyers/Investors Delight! Spacious Three-Bedroom Home in a Highly Desirable Family Neighbourhood! 3 bedroom, 2 bathroom home ideally located in one of Orléans' most family-friendly communities. This spacious property offers a bright, open layout with comfortable living areas perfect for everyday living and entertaining. The fully finished basement provides additional functional space-ideal for a family room, home office, or play area. Nestled within a quiet, established neighbourhood, the home is just steps from parks, schools, shopping, and transit, making it an excellent choice for families and first-time buyers. With its practical layout, warm atmosphere, and convenient location, this property offers exceptional value and reliability. This home needs some updating! Immediate possession possible. See it today! (id:43934)
208 - 1026 Laurier Street
Clarence-Rockland, Ontario
Welcome to this bright and spacious 2-bedroom, 1-bathroom condo located at 1026 Laurier, Unit 208, in the heart of Rockland, just a quick 20-minute drive from Ottawa! This south-facing, well-maintained unit features an open-concept layout with gleaming flooring and plenty of natural light throughout. The U-shaped kitchen boasts off-white cream cabinetry, flowing seamlessly into the welcoming dining area that leads to a private balcony, perfect for relaxing or enjoying your morning coffee.Convenient in-unit laundry is tucked inside the mud-room, and outdoor parking spot 28 is included. Built in 2005, the building offers an in-building elevator, a smoke-free environment, and is professionally managed by a highly responsible condo board. The unit is constructed on a solid concrete slab with radiant flooring, making it very energy efficient with excellent sound and fireproofing. Recent upgrades include a full repaint and the installation of high-quality vinyl LVT flooring in August 2024. Condo fees cover building insurance, caretaker services, heat, water/sewer, management fees, and reserve fund contributions. Minutes from shopping, dining, golf, and easy access to Highway 17, this condo combines comfort, convenience, and quality living. (id:43934)
11 - 1171 Millwood Avenue
Brockville, Ontario
Welcome to quiet, carefree adult living at 1171 Millwood Avenue! Unit 11 is part of a desirable 13-unit adult lifestyle condominium community that offers the perfect blend of comfort and convenience. An open-concept layout enhances this two-bedroom, two-bathroom bungalow-style condo, blending everyday comfort with effortless entertaining. As you enter, the bright and thoughtfully designed kitchen invites you in with an abundance of cabinetry, under-cabinet lighting, and all the essential appliances already in place.. Flowing seamlessly from the kitchen, the open dining and living areas offer an abundance of space, ideal for both everyday living and entertaining guests. Step from the living room into a welcoming three-season sun room perfect for morning coffee or evening relaxation then out to your private patio and peaceful backyard oasis.The generous primary bedroom includes its own ensuite and walk-in closet. With a second bedroom and full bath, there's plenty of space to accommodate visiting guests or create the home office you've always wanted. You'll also appreciate the convenience of in-suite laundry, a designated parking spot, nearby guest parking, and a separate storage unit. Condo fees cover lawn maintenance and snow removal, allowing you to enjoy truly carefree retirement living.Perfectly situated near shopping, restaurants, transit, and essential amenities -- this is where comfort meets convenience. Relax and enjoy the lifestyle you deserve. (id:43934)
314 - 915 Elmsmere Road
Ottawa, Ontario
Welcome to this spacious model in popular Hillsview Towers. This bright large 2 bedroom condo apartment is located in a sought after area in a building that is very well maintained and managed with many amenities & ideally located close to everything. The elegant and well cared for unit has many features including: an updated kitchen with extra cupboard space and lighted cabinet for glassware, quality engineered hardwood throughout, electric fireplace with remote, updated quality glass railing overlooking the sunken living room, embossed doors throughout, new faucets, new mirror in bathroom, ceramic tile in kitchen, bathroom and entrance, in unit storage, two spacious bedrooms, updated light fixtures and ceiling fans. Outstanding Building with top-tier amenities include Outdoor Pool, Underground Car Wash Station, Bike Room, Party Room, Workshop, Sauna, Playground, Community Center, bright clean shared laundry room, on-site superintendent and Two Guest Suites ($) to accommodate visitors. Condo Fees Include: Heat, Hydro, Water, 1 heated underground parking space and locker. Close to transit, shopping,public library, restaurants, short distance to water/boat launch (paddleboarding, kayak) at bottom of Blair on swimmable Ottawa River, as well as scenic walking/biking trails along the river, Golf (Pineview), steps from Elmridge Park Pickleball & Tennis Club, Richcraft Sensplex, Costco,Canadian Tire, Cineplex, Wave Pool, and more! ! Close drive to downtown. Move in & enjoy worry-free living. (id:43934)
308 - 475 Laurier Avenue W
Ottawa, Ontario
Step into this sun-filled, well-maintained, and freshly painted 2-bedroom, 1-bathroom apartment - perfectly situated just 10 minutes from the upcoming Ottawa Public Library Adisoke and Food Basics. Enjoy the best of urban living with the Ottawa River, Chaudière Island, and LeBreton Flats all within walking distance. Bring your bike and explore the extensive network of riverside bike paths in both ends of the sides of the building - the possibilities for outdoor enjoyment are endless. This move-in-ready apartment welcomes you with a built-in closet and a bright, open living and dining area that flows seamlessly to a private balcony. Comfort is ensured with a wall-mounted A/C unit and ceiling fan for cool, breezy afternoons. The kitchen features modern stainless steel appliances (purchased in 2024), soft-close drawers, pull-out tray cabinets, and a slide-out spice organizer - making it a highly functional and enjoyable space for cooking and entertaining.The spacious primary bedroom offers generous closet space, while the versatile second bedroom is perfect for guests, a home office, or an exercise room. The bathroom is enhanced with heated floors (2014/2015) and timeless ceramic tile finishes. Added conveniences include surface parking and freshly painted interiors.Practical upgrades provide long-term peace of mind: stainless steel appliances (2024), a reliable wall A/C unit (2005/2006), and ceiling fans in both the living room and main bedroom (2002/2003).With the Laurier bike lane at your doorstep and Lyon LRT Station just steps away, this location offers an unmatched connection to Ottawa's best lifestyle amenities. Photos have been virtually staged. (id:43934)
507 - 1025 Richmond Road
Ottawa, Ontario
Welcome to desirable Park Place! This beautifully updated 2 bedroom, 2 bath condo at 1025 Richmond Rd offers an unbeatable location steps to Tim Hortons, Tops Car Wash, shops, restaurants, and the Ottawa River pathways. Enjoy nearby nature walks along the river while staying close to city conveniences, with LRT access right across the street! The open-concept kitchen overlooks the bright living area and features brand-new appliances. A generous dining space includes full built-in storage..perfect for a coffee bar or buffet. Freshly painted throughout with new light fixtures and brand-new luxury vinyl flooring. The living room opens to a large balcony, ideal for morning coffee overlooking the front gardens below. Two spacious bdrms, including a primary with walk-in closet & private 2-piece ensuite. Convenient laundry on every floor, plus one warm indoor parking space and storage locker. Exceptional amenities include indoor pool, sauna, fitness centre, party & games room, outdoor tennis courts, and more. It's like a staycation! Get ready to move in! (id:43934)
109 - 6532 Bilberry Drive
Ottawa, Ontario
Welcome to this beautifully renovated 2-bedroom main floor condo featuring a rare walkout to an extended interlock patio (condo approved!) perfect for relaxing, entertaining, or enjoying easy outdoor access. This unit has been completely updated, including new flooring, modern lighting, upgraded baseboard heating, and a stunning new walk-in shower (2024).The spacious primary bedroom is large enough to comfortably fit a king-size bed and nightstands, a standout feature for a two-bedroom condo. An in-window A/C unit is also included for added comfort. Enjoy the convenience of one dedicated parking space, plus the added value of a private storage locker - a sought-after feature not offered with all units. Residents also benefit from a bicycle storage room and shared laundry located on the 3rd floor. A move-in ready home offering comfort, functionality, and exceptional value-ideal for first-time buyers, down-sizers, or investors. (id:43934)
### Sweets Lane
Greater Madawaska, Ontario
This is a newly approved lot severance with 183' of PRIME stunning, peaceful WATERFRONT on Centennial Lake, accessed by a private road with a deeded R.O.W, off a well-maintained county road. This is a unique opportunity to enjoy recreational living on this highly desirable, clean, large lake, offering miles of great boating for both large and small watercraft, ready to explore countless bays and inlets for great fishing and scenic terrain in a natural setting. Enjoy year round activities including the Calabogie Peaks Ski Hill, Highlands 18 Hole golf course, world-class Calabogie Motorsports Events and yes, hundreds of kms of public trails for hiking, biking and snowmobile trails for families of all ages to enjoy. The lot is just over an Acre with Hydro available, and the waterfront features outstanding views of the lake. The village of Calabogie offers lots of local shopping incl groceries, pharmacy, hardware store, gas stations as well as a local school and library. This property does not have pin or roll numbers yet and is not yet assessed for taxes. Seller requests that interested parties do not walk on the property without an appointment through their Realtor. The Listing Broker is related directly to the Seller and requests that you have your Realtor contact the Listing Broker for full information on visiting the property. See Offer remarks following including that the Buyer's deposit shall be held by the Seller's lawyer and that all offers require a minimum 48 hours irrevocable, HST is in addition to the sales price. Survey is in photos but can send separately upon request . (id:43934)
1516 - 105 Champagne Avenue S
Ottawa, Ontario
Welcome to Envie II! This bright 360 Sq Ft 1 Bed + 1 Bath Condo includes UNDERGROUND PARKING and offers modern finishes; exposed concrete features, quartz countertops and stainless steel appliances. Centrally located in the Dow's Lake/Little Italy area, steps from the O-Train, Carleton University, The Civic Hospital, restaurants, walking/biking paths & more. Perfect for students or young professionals. The building amenities include: concierge, a fitness centre, study lounges, penthouse lounge with a games area. This unit is being sold fully furnished. Condo fees include heat, a/c, water and amenities. (id:43934)
1308 - 224 Lyon Street N
Ottawa, Ontario
Welcome to Gotham and contemporary downtown condominium living. BEAUTIFUL 1 BED 1 BATH STUDIO, APPROXIMATELY 497 SQFT. One of the Biggest Studios in the building! INCLUDES EXPOSED CONCRETE, PREMIUM HARDWOOD FLOORING, SOARING 9' CEILINGS. SPECTACULAR FORM & DESIGN. The bathroom includes a full-sized tub. Convenient ensuite Washer and Dryer. Walking distance to all things downtown Ottawa has to offer! (id:43934)
207 - 184 Eighth Street
Collingwood, Ontario
Your opportunity to own a 2 bedroom apartment condominium in a well maintained, friendly building in COLLINGWOOD, recently named "the happiest place in Ontario to live". Condo is well-suited for those seeking low-maintenance living and a reasonable entry point into Collingwood's real estate market. Convenient municipal transit at the front door, municipal playground next door and four season recreation within minutes from home. Immediate occupancy available to fill the many closets and storage locker. Bike room and social common area in building! Some photos are virtually staged. Condo is well suited for those seeking low maintenance living with accessibility features and a reasonable entry to the Collingwood real estate market. (id:43934)
6713 Chris Tierney Private
Ottawa, Ontario
Welcome to The Park, an exclusive community offering the perfect blend of comfort, privacy and connection. This bright and spacious bungalow is filled with natural light and designed for ease of living. The open-concept layout features crown molding throughout with a generous living room with a gas fireplace. The well-appointed kitchen features an island/breakfast bar, pantry, pot-lighting and dining area. The home offers a primary bedroom featuring a walk-in closet and a private 4 piece en-suite with soaker tub and glass shower. The 2nd and 3rd bedrooms offer ample closet space. Main level laundry room with access to the covered back deck. The expansive backyard with a storage shed, partial fencing and 2nd deck. Enjoy a low-maintenance lifestyle with a monthly land lease fee that includes taxes, common area maintenance, garbage removal, management fee, septic maintenance real estate taxes and snow removal. This is a rare opportunity to enjoy peaceful, connected living in this community designed for your next chapter. (id:43934)
617 - 80 Sandcastle Drive
Ottawa, Ontario
Nestled in mature Leslie Park, the amenity-rich Sophia I at 80 Sandcastle is a well-managed friendly community steps to Queensway Carleton Hospital, close to Baseline/Richmond transit, and minutes to Highways 417/416. One of the larger 2-bedroom + solarium layouts (popular Augusta model!) provides nearly 1,000 sq ft of flexible living space and a peaceful treed view. Classic cherry wood kitchen with pantry cabinetry, sleek black appliances are included. Large windows bring abundant natural light. The southeast-facing solarium (cat-approved sunbeam lounge!) connects both the living room and 2nd bedroom - perfect as a bright home office, reading nook or hobby space without sacrificing a bedroom. Life at Sophia I feels pleasantly straightforward and community-minded. Start the day with coffee in your sunny solarium overlooking mature trees, then take a quick elevator ride down for a workout, a quiet read in the library, soak in the hot tub or stretch in the sauna. In warmer months, the outdoor pool becomes the perfect "staycation" perk. The building is well managed with helpful on-site staff, and residents stay in the loop through regular updates posted in the common areas. When friends or family visit, the guest suite is a game-changer. Add in nearby transit, quick highway access, and close proximity to the Queensway Carleton Hospital, Bayshore, Bells Corners, College Square and DND Carling Campus and you get a comfortable, convenient lifestyle that suits downsizers, commuters, and anyone who wants a calm place to call home. Pet-friendly (restrictions apply): up to two pets per unit (20 lb limit). Common areas are "carry, crate, or stroller" territory - yes, you can absolutely justify the cutest pet stroller or puppy purse. Life is full of joy at the Sophia I, come see for yourself! (id:43934)
59 - 2939 Fairlea Crescent
Ottawa, Ontario
Move-In-Ready & Well Updated/Maintained: Your Perfect First Home or Investment Opportunity! Step into a home where QUALITY and AFFORDABILITY meet. This 3 BEDROOM, 2 BATHROOM townhome with a FINISHED BASEMENT and PARKING INCLUDED has been meticulously updated with everything you need to truly feel at home. Updates include FRESH PAINT & NEW LIGHTING, BRAND NEW FLOORING, NEWER WINDOWS & DOORS, & UPDATED BATHROOMS including new toilets and a brand new bathtub that's perfect for relaxing in with a glass of wine after a long day. Plus, the PROFESSIONALLY CLEANED carpets mean you dont have to worry about a thing - just move in and enjoy! Imagine sipping your morning coffee in your cozy, sun-filled living room, or take it outdoors on your private patio surrounded by a lush garden. For first-time buyers, this is the perfect entry into homeownership. No need to deal with costly renovations or time-consuming updates... they've already been done for you. And investors? This is a fantastic opportunity for a rental property with high-demand features in a prime location that guarantees easy tenant occupancy. Speaking of location: convenience is key. You're minutes from all the essentials including Heron Gate Mall, Food Basics, Fairlea Park, and More! Commuting is a breeze here as public transit is right around the corner. Get off the sidelines and get into #59 at 2939 Fairlea Crescent (id:43934)
191 - 639 Trelawny Private
Ottawa, Ontario
WHY Rent when you can OWN!! This charming 3-bedroom condo townhouse in a quiet, family-friendly neighbourhood is ideally located for everyday ease. This well-maintained home features three spacious bedrooms, a bright living area, cozy dining space, and a practical kitchen - ready for your personal updates and style. Enjoy a private patio for relaxing or entertaining, plus designated parking, pool, playground, and well-kept common areas. Ideally located near excellent schools, public transit, shopping, parks, recreation and Carleton U - everything your family needs is close by. With a few personal touches, this townhouse has great potential to become your ideal family home. Schedule a viewing today! 24 hours irrevocable on all offers. Some photos are digitally enhanced. (id:43934)
411 - 2871 Richmond Road
Ottawa, Ontario
Step inside and immediately appreciate the warmth and quality of this beautifully maintained and updated suite. The spacious 2-bedroom, 2-bath layout includes a sun-filled solarium, a tastefully renovated kitchen with stunning granite countertops and maximized storage, and a generously sized laundry room-a rare feature in condo living. With a walk-in closet and an ensuite bathroom, the primary bedroom is your personal retreat. The second bedroom offers a double closet and is perfectly sized for a guest room or office. Set in the prestigious Marina Bay building, residents enjoy exceptional amenities, including a gorgeous outdoor pool, a fitness center, and a party room. Perfectly situated steps from the Ottawa River and the Britannia Sailing Club, this home offers a relaxed, resort-like lifestyle. With a brand new AC/Heat Pump and freshly painted throughout, this unit truly stands out as one of the finest offerings in the building. (id:43934)
106 - 415 Greenview Avenue
Ottawa, Ontario
Bright and beautifully updated 2-bedroom condo offering comfort, style, and unbeatable amenities. This move-in-ready home features luxury vinyl flooring throughout, a modern kitchen with a tiled backsplash, abundant cabinetry, and plenty of storage. The spacious open-concept living and dining area is filled with natural light and opens onto a huge private balcony - perfect for relaxing or entertaining outdoors.The updated bathroom showcases tiled floors, a new vanity, and a modern walk-in shower for a touch of luxury. This well-managed building is loaded with amenities including a pool, exercise room, billiards and ping pong rooms, library, party room, guest suites, craft and workshop spaces, and even a squash court and bicycle room. Enjoy the perfect location - just minutes to Britannia Beach, scenic trails, and within walking distance to restaurants, shopping, and easy highway access.An ideal opportunity for first-time buyers, investors, or those looking to downsize into a vibrant, active community. (id:43934)
102 - 2760 Carousel Crescent
Ottawa, Ontario
Location Location! Condo fee included Water and Gas, Locker, and Parking. New carpet in the rooms and hallway. Harwood floor in the living, dining room. Big windows for lots of lights. 2 Bedrooms and 2 full bathrooms. Primary bedroom features 2 spacious closets and 3 pc en-suite, and the 2nd bedroom has 3 pc main bathroom. Also offering convenient in-suite laundry. The kitchen has new flooring, few appliances are newer. The main floor unit has a big walk-out door/window. Amenities include parking, storage locker, hot tub, indoor sauna, fitness center, squash courts, table tennis, library, party room, workshop, bike storage, outdoor pool & rooftop terrace to enjoy a nice view. Well-maintained condo. Close to the O-Tain and park and ride South Key Shopping Mall. Perfect for investors, Seniors and first-time buyers. This unit is a corner unit with and nice view of the green area. (id:43934)
803 - 1380 Prince Of Wales Drive
Ottawa, Ontario
Fully Refreshed & Move-In Ready 3-bedroom, 2-bath condo on the 8th floor that offers bright southwest-facing views and a modern, welcoming feel throughout. Recently updated with new flooring, fresh paint, and contemporary trim, this home is truly move-in ready.The upgraded kitchen features quartz countertops, sleek modern cabinetry, and a stylish finish, along with a spacious dining area perfect for both everyday living and entertaining. Both bathrooms have been tastefully updated, the primary bedroom includes a walk-in closet and a private 3-piece ensuite. You'll also enjoy the convenience of in-suite storage. Building amenities include an indoor pool, underground parking, and more all just steps from shopping, transit, parks, and essential services. Simply move in and enjoy the comfort and convenience of condo living! (id:43934)
205 - 40 Pearl Street
Smiths Falls, Ontario
Welcome to The Colonel By, where classic Georgian Brick architecture meets secure, elevated living. This delightful two-bedroom condominium is situated on the quiet, well-maintained second floor. The moment you enter the grand foyer, you will be impressed by the building's exceptional common areas, including a charming library, common room, and inviting gathering spaces. Inside your new home, a welcoming foyer with a convenient closet leads you into a bright, spacious living/dining area. The updated kitchen comes complete with three appliances and a separate, cleverly located area for storage or in-suite laundry. The versatile layout includes a den or second bedroom, and a generous principal bedroom featuring the highly sought-after walk-in closet. Offering affordability in a quiet, secure environment, this well-maintained residence is ready to be your comfortable home for years to come. (id:43934)
95 - 3415 Uplands Drive
Ottawa, Ontario
First time buyers/investors delight! Spacious 3 bedrooms home with large living room, formal dining room, 1.5 bathroom, finish lower level with bedroom and storage that can be a den. large fenced backyard, close to all amenities. (id:43934)
655 County Road 29 Road
Elizabethtown-Kitley, Ontario
Step into timeless charm with this beautifully and completely renovated stone home, originally built in 1875, where historic character meets modern comfort. From the moment you arrive, this one-of-a-kind property captivates with its solid stone construction, classic metal roof, and undeniable curb appeal. Inside, you'll be amazed at how much this small but mighty home offers. Thoughtfully designed for main-floor living, the layout maximizes every inch while maintaining warmth and flow. An open loft overlooking the main living space adds architectural interest and a sense of airy character, perfectly complementing the home's historic roots. This cozy yet impressive interior is heated efficiently by a charming woodstove, with two electric fireplaces providing convenient backup and ambiance. Every detail has been carefully considered-this home truly has everything you need, beautifully packed into a compact space. A new Eco Flow septic system (2014) provides peace of mind, while tasteful renovations throughout ensure modern functionality without sacrificing charm. Outside, the property continues to impress with ample outdoor space to relax, entertain, and enjoy country living. You'll find a spray-foamed charming garden shed and gazebo, multiple outbuildings, and a welcoming patio covered with an awning, perfect for summer evenings or morning coffee. The setting offers privacy, versatility, and endless possibilities for outdoor enjoyment. Located in Newbliss, just 10 minutes south from Smiths Falls, this rare gem offers the perfect blend of rural tranquility and nearby amenities. Rich in history, full of warmth, and brimming with character, this is more than a house-it's a true charm home that will impress in every way. (id:43934)
114 Harold Valley Drive
Ottawa, Ontario
Welcome to 114 Harold Valley Drive - where simple, stress-free living meets comfort and peace of mind. This bright, well-kept, almost-new mobile home is tucked into a quiet, friendly community in the Kinburn area and offers an ideal lifestyle for those who want low maintenance without compromise. Built in 2020 and thoughtfully upgraded, this home lets you move in and relax knowing the big-ticket items are already taken care of. Recent improvements include a new heat pump and A/C (2025), transfer switch and back-up generator (2023), multiple decks (2021 & 2022), eavestroughs (2021), and a water filtration system (2020) - all adding up to true worry-free ownership. Inside, the open and functional layout is filled with natural light. The kitchen features a gas stove and flows comfortably into the living area, making everyday living easy and inviting. Two well-sized bedrooms, a full bathroom, and a convenient laundry area round out the space - perfectly sized for effortless day-to-day living. Set on a 70 x 140 ft lot, there's plenty of outdoor space to enjoy morning coffee on the deck, tend a small garden, or simply soak in the peaceful treed surroundings. Residents love the relaxed pace, strong sense of community, and the convenient access to Carp, Arnprior, Kanata, and Highway 417. Whether you're downsizing, buying your first home, or looking for a manageable, affordable alternative to traditional housing, this property delivers comfort, value, and peace of mind. Lot Fees are $525.00/month and cover water, garbage collection, park maintenance, and sewerage. (id:43934)
B - 1468 Heatherington Road
Ottawa, Ontario
Nestled in the heart of Ottawa's Alta Vista corridor, this inviting 3 bed, 1 bath townhouse with a partially finished basement, private fenced backyard, and one parking spot. The property requires some TLC. Lower level has small rec room. Residents enjoy easy access to the Albion Heatherington Recreation Centre which hosts numerous programs and community gatherings right around the corner. Just a short stroll away lies the Walkley Albion Park offering a dog friendly green space with winding paths, playgrounds, and sports facilities a perfect spot for leisurely weekend walks or outdoor family time. For those with children, the neighbourhood is well served by a range of educational options, including Prince of Peace Catholic, Marius-Barbeau Catholic, Clifford Bowey Public, Marie-Curie Public elementary schools, and both Ridgemont and St.Patrick high schools. The nearby Heron Gate Mall caters to daily shopping needs. All this, combined with convenient transit links, localized amenities, and a true sense of community, makes this interior unit a compelling and turnkey choice for families, professionals, or investors alike. (id:43934)
22 - 2610 Draper Avenue
Ottawa, Ontario
Welcome to 22-2620 Draper Ave, NEW PRICE! Motivated Seller! This beautifully designed condo offers the perfect blend of comfort and convenience, situated in a central location, close to Highway 417, Central pointe, Algonquin College, hospitals, IKEA, less than 2km to the Light Rail Train Line 3 PINCREST Station. Shopping malls, and recreation facilities. Recent renovated kitchen, New paint throughout the house, New light fixture in the washroom and new curtain. Main floor boasted with Open-concept living, dining, and kitchen area, perfect for entertaining Bright and spacious layout with modern finishes. Two generously sized bedrooms with ample closet space and One full bathroom on the second level, sleek and functional Basement provide an additional bedroom, ideal for guests, a home office, or extra living space. New siding just installed, upgraded kitchen brought Sunlight into the cooking section. Building Insurance, Snow and Lawn care, Water Bill, Caretaker management already included in the Condo Fee. One parking spot(#59) included, just few steps away from the condo unit. Enjoy easy access to major amenities, schools, and transit, making this condo an excellent choice for families, professionals, or investors. Status certificate available for reference. (id:43934)
521 - 560 Rideau Street
Ottawa, Ontario
Sun-Soaked South-Facing Gem! Your Urban Oasis Awaits. This isn't just another condo. It's your daily dose of happiness.This one-bedroom, one-bath haven feels way bigger than it is, thanks to the smart open-concept design and those gorgeous custom curtains that frame all that southern light perfectly. The marble kitchen countertop isn't just pretty to look at.it's where you'll actually want to cook .Your living room flows right out to a balcony that's basically an extension of your home. Morning coffee? Evening wine? Weekend brunch ? This is your spot.The bedroom? It's your sanctuary.This Condo fee even includes high-speed internet. Whether you're working from home or binge-watching your latest obsession, you're covered.Location that actually makes sense:You're in this perfect little pocket where everything works. Downtown Ottawa when you want the action, Rideau River when you need nature, a park just minutes away for those weekend walks, and unobstructed southern views because nobody's building a wall in front of your sunshine.Building perks that feel like vacation:Fully equipped gym, yoga studio for those zen moments, outdoor pool for summer days, BBQ area for those impromptu gatherings, games room for rainy afternoons, and yes, even a pet washing station because they thought of everything.The real talk: This isn't just about square footage or marble countertops. It's about finding a place that fits your life, makes you smile when you walk in, and gives you everything you need without the stuff you don't. (id:43934)
Pt Lt 2 Con 6 North Elmsley Concession
Drummond/north Elmsley, Ontario
Seize Your Slice of Tranquility! Looking for the perfect spot to build your dream home? This 68-acre gem on a peaceful country road could be exactly what you've been searching for. Nestled on a well-maintained township road with just one other home nearby, this property offers unparalleled privacy and serenity. Located 5 minutes from Smiths Falls, just North of the Smith Falls hospital and 45 minutes from Kanata, you'll enjoy the best of both worlds seclusion with easy access to city amenities. With paved roads leading right to the property and potential severance options for additional opportunities, this land is not only ideal for your dream home but also offers future flexibility. Such a unique and expansive property is a rare find and seldom comes available. Don't let this chance slip away come see it for yourself and make it yours today! (id:43934)
503 - 150 Greenfield Avenue
Ottawa, Ontario
Perfectly situated in one of Ottawa's most exclusive neighbourhoods. Just steps from the Rideau Canal! Fully upgraded one bedroom, one bath condo features 9' ceilings, and includes quartz countertops, custom kitchen, stainless steel appliances, as well as hardwood floors & porcelain tile throughout. Convenient rooftop terrace & garden with BBQ with a 360 Degree view of the neighbourhood. Close to shopping, groceries, cafes and restaurants and a short commute to popular areas such as the Glebe, Elgin St, Main St, and Centretown. This unbeatable location is a short walk to Light Rail Transit, University of Ottawa & Quick Access to Hwy 417. (id:43934)
1507 - 158b Mcarthur Avenue
Ottawa, Ontario
So much is offered in this RARE three bedroom corner unit! Imagine enjoying stunning views from the 15th floor looking out north and east, over the twinkling lights of the city or out toward the Ottawa River and the Gatineau Hills. The open concept living and dining area, with breakfast bar, is flooded with natural light. Two private balconies extend your living space and are ideal for entertaining guests. The unit is freshly painted. The kitchen has a new countertop on the island and a fresh backsplash. The condo has freshly refinished parquet, hardwood flooring. The bedrooms, with generous closets, can accommodate standard bedroom furniture, office or guest room set up, kids room or yoga area. One prime parking spot in a secure, underground garage is included. An indoor car wash station is in the garage. For those who do not own a car but occasionally require one, a Communauto car is available in the outdoor parking. Chateau Vanier is mere minutes from transit and highways. It is a 14 minute bike ride to downtown and there is a bike locker available. Residents enjoy a wide range of amenities. Beautiful gardens and walking paths run between the towers. There is an indoor pool, sauna, exercise room, party room with full kitchen, library, hobby room and more. The ground floor is the ultimate in owner convenience with retail on site including a convenience store, barbershop, nail salon and an electronics repair shop. The local Loblaws is right across the street. Minutes away is an LCBO, as well as restaurants and shops along Beechwood Ave. An eight minute drive gets you to Ottawa University. For those who enjoy green spaces, residents can easily walk to the parks and bike paths along the Rideau River or go to Riverain Park where you will find tennis and basketball courts and a playground. This condo offers incredible convenience and a balance of urban living so close to waterways and green spaces! Some rooms virtually staged in photos. (id:43934)
140 Cecelia Street
Pembroke, Ontario
WELCOME to this charming Bungalow in Pembroke's East End - a prime central location! This 3 + 2 bedroom brick bungalow offers updated kitchen and baths, features 3-bedrooms on the main floor and 4 pc. bath with a great 2-bedroom in-law suite in the basement with 3 pc. bath offering attractive rental opportunities. Step out onto the deck overlooking the private back yard, with recent reno's including - new flooring and complete main floor repainted, gas heat/central air, single garage with attached shed area. New furnace 2025 and roof 2020. 24hr irrevocable on all Offers. (id:43934)
45 Pembroke Street
Whitewater Region, Ontario
Rarely available up and down 2 unit building. Main floor unit has natural gas fireplace and BB electric heat and upper unit has 2024 Forced Air natural gas furnace. Each unit has there own access, their own laundry hookups. Each unit has 1 full bathroom. Slanted Roof installed 8-10 yrs ago, 100 AMP panel in each unit. Both Hot Water Tanks are owned. Tenants pay hydro & heat. Units have town water and sewer. Plenty of parking area. 2024 expenses of $8,886 (Taxes $3061, water/sewer $5125, Insurance $700). Walk to Tim Hortons, Subway and other fine shops. (id:43934)
301 - 475 Laurier Avenue W
Ottawa, Ontario
Best value in Downtown Ottawa! Over 900 square feet of renovated living space! New IKEA kitchen, new appliances, newly renovated bathroom with walk-in shower! This 2 bedroom apartment is perfectly located - a short walk to the recently opened Food Basics store, Nanny Goat Hill Community Gardens, Sparks Street, Light rail at Lyon Station, restaurants and shopping. This apartment is move-in ready and even had the old style popcorn ceilings removed, the hardwood parquet finished. A contemporary feel throughout! Spacious combined Living /Dining rooms and a large 19' balcony. There is a bonus storage room in the apartment too. Parking spot included. Photos have been virtually staged. (id:43934)
A - 311 Presland Road
Ottawa, Ontario
Just minutes from downtown Ottawa, this bright and modern 2-bedroom, 2-bath stacked condo delivers both comfort and convenience in a prime central location. The main level features open-concept living with hardwood floors and an updated kitchen complete with stainless steel appliances. Downstairs, the spacious primary suite boasts a walk-in closet, offering the perfect retreat. Enjoy the ease of city living with LRT and VIA Rail just a short walk away, along with St. Laurent Shopping Centre, nearby parks, and plenty of recreational amenities. Ideal for professionals, first-time buyers, or investors. Existing tenant will leave at the end of December. Available for owner occupancy on April 1, 2026. (id:43934)
1166 Thousand Islands Parkway
Front Of Yonge, Ontario
Lovely 2.5 acre treed lot with a variety of indigenous species and wetlands. With an existing driveway and garage, you can start enjoying your little slice of heaven in the Thousand Islands immediately, whether you use it as a weekend hide-away or start planning and designing your unique dream home! With the close proximity of the River, you will appreciate the lulling sounds of the loons and various waterfowl that call the St. Lawrence home, or watching the ships pass by and wondering where they are off to. Don't forget to bring your bikes the bike path is 58 kms long! (Please do not visit the lot without a realtor.) (id:43934)
1115 - 1100 Ambleside Drive
Ottawa, Ontario
OPEN HOUSE WED 4:00-5:30PM. Fabulous RIVER VIEWS! Consider this lovely 2-bedroom, 1-bath at Ambleside III! Features: kitchen; separate dining area; living room w/ access to the PATIO & pleasant views of the Gatineau Hills & Ottawa River; quiet, well-maintained building; fresh neutral paint & solid surface flooring; a stunning, fully renovated bathroom; low fees INCLUDE forced-air HEAT & A/C, ELECTRICITY, WATER, EXCELLENT AMENITIES & WELLNESS FACILITIES (fitness center, sauna, outdoor saltwater pool, party room, bike storage room, terrace w/ BBQ, guest suite); & steps to transit, including the future LRT under development AT YOUR DOORSTEP at New Orchard! GARAGE PARKING & storage LOCKER INCLUDED. Unit 1115 is a beautiful MOVE-IN READY option for those who prefer low-cost, low-maintenance, high-quality living in an excellent lifestyle location. Carefree, affordable living minutes from all needs & wants, including public beaches, restaurants, shops, bike paths, Mud Lake, & the offerings of Westboro & Wellington Village. Some photos are virtually staged (id:43934)
24 - 770 St Jean Street
Casselman, Ontario
Presenting 770 St Jean, Unit 24, freshly painted and in mint condition, a rare gem at an unbeatable price, perfect for a first time home buyer or for investors. This upper corner unit boasts an open concept kitchen with Stainless steel appliances, dining and living rooms on the main level with access to a balcony to enjoy your morning coffee or evening cocktail. The upper level includes 2 bedrooms with a 4 piece bathroom and a linen closet. The principle bedroom offers two windows and a large walk in closet. You will appreciate the in unit laundry room with ample storage at the entry level. Ideally situated within walking distance to local amenities and 45 minutes to Ottawa and 45 minutes to the province of Quebec. This bright and airy home in a great location-move in ready for a quick possession! Parking is number 8 off of Dollard Street and Entrance is at pathway off of Dollard St. parking lot. We are looking forward to your visit! 24 Hours irrevocable on all offers. (id:43934)
2400 Roger Stevens Drive
Ottawa, Ontario
Fantastic lot to build your dream home just off the 416 in heart of North Gower. No near neighbours. Almost 2 Acres of lot. Small time vibe and only 20 minutes drive to downtown. Natural Gas is connected to next lot and can be extended. (id:43934)
58 - 1767 Dondale Street
Ottawa, Ontario
Great Investment Opportunity! Perfect for first-time home buyers or investors, this 2-storey condo townhome features 3bedrooms, 2 bathrooms, and NO REAR NEIGHBOURS for added privacy. The house requires cosmetic upgrades. Enjoy a private backyard, perfect for entertaining. Situated in a family-friendly neighbourhood and part of a well-managed condominium. Close to all amenities, just steps from Blair Station, Trainyards shopping, and with easy access to Highways 417 & 174. Bus stops are right across the street ideal location & unbeatable convenience! (id:43934)
1104 - 40 Nepean Street
Ottawa, Ontario
This stylish studio condo on the 11th floor of Tribeca East offers a perfect blend of modern design and everyday convenience. Ideal for professionals, students, or investors, this bright and airy unit features floor-to-ceiling windows that fill the space with natural light and offer sweeping views of the city. The open-concept layout includes a sleek kitchen with quartz countertops, stainless steel appliances, and generous cabinetry. The living/sleeping area is well-appointed to maximize comfort and functionality, and the contemporary bathroom adds a touch of elegance. This unit features in-suite laundry and a dedicated storage locker, perfect for storing seasonal items and extra belongings. The building offers top-tier amenities including a fitness centre, indoor pool, sauna, business centre, party room, concierge, and an outdoor terrace. Located steps to Parliament Hill, UOttawa, the LRT, Rideau Centre, and everyday essentials like Farm Boy and restaurants, this is urban living at its best. (id:43934)
108 - 24 Townline Road
Carleton Place, Ontario
Welcome to this inviting two-story, 2 bed, 2 bath condominium in the heart of Carleton Place, where thoughtful design meets everyday comfort, in a setting that feels like home from the moment you arrive. Step inside to discover a sun-drenched living and dining area that serves as the heart of this residence. A charming wood-burning fireplace creates a warm focal point, perfect for cozy evenings. Sliding glass doors open onto a private balcony. The updated kitchen with generous storage solutions make meal preparation an absolute pleasure. Every detail has been considered to maximize functionality and you will appreciate the convenience of the main floor powder room. The lower level reveals a full 4pc bathroom and two beautifully proportioned bedrooms, each featuring windows that flood the spaces with natural light. The primary bedroom walk-in closet provides abundant storage. The combination of energy efficient baseboard heaters and the fireplace ensures comfortable temperatures regardless of the season. The unique small fenced yard provides added privacy and a secure outdoor space for your small pets to enjoy. There is also room for small raised gardens if gardening is a passion. This home includes one parking space. The location truly shines with Findlay Park just steps away and the picturesque Mississippi River within walking distance. Local shops, restaurants, schools and so much more are all nearby, while easy highway access simplifies commuting. This move-in ready home awaits its next chapter. Schedule your private viewing today and discover the perfect blend of comfort and convenience that could be yours. Current monthly condo fees 572.00 which include water, sewer, garbage, snow removal, building insurance. (id:43934)
307 - 315 Terravita Private
Ottawa, Ontario
Welcome to 315 Terravita Private, Unit 307, a beautifully designed top-floor 2-bedroom condo in a boutique building that blends comfort, style,and convenience. This bright, open-concept home features engineered hardwood and tile flooring, large windows, and a modern kitchen withgranite countertops, stainless steel appliances, white cabinetry, a stylish backsplash, and a floating island with bar seating. The spaciousbedrooms are tucked away for privacy, and the bathroom offers a luxurious rainfall showerhead. Enjoy the convenience of in-suite laundry,included parking, and access to a rooftop terrace perfect for entertaining or relaxing with a view. Ideally located steps from restaurants,shopping, parks, transit (including the O-Train), and the airport. AirBnB approved: a fantastic opportunity for homeowners and investors alike! (id:43934)
3337 Cadeb Avenue
Cornwall, Ontario
Welcome to this 1,088 sq. ft. townhome located in Cornwall's desirable north end in a convenient and well-established neighbourhood close to schools, shopping, and services. The main floor features a functional layout with a working kitchen, dining area, and living room that opens to a fenced backyard with a covered deck ideal for outdoor use year-round. Upstairs, you'll find three bedrooms and a full four-piece bath, while the finished basement offers a spacious recreation room, a two-piece bath, and storage space. The home is heated by electricity, giving the tenant a single utility bill to manage. The property is currently tenanted at $1,600 per month, with the tenant responsible for utilities. The long-term tenant has occupied the home for five years and wishes to remain. This property currently provides an approximate 5% CAP rate, with room for future rent increases, offering an investor stable income and potential upside. With its solid tenancy, practical layout, and great north-end location, this townhome presents a strong addition to any real estate portfolio. (id:43934)
315 - 960 Teron Road
Ottawa, Ontario
Welcome to this spacious and light-filled 2-bedroom, 2-bathroom unit in the highly sought-after Atrium Buildings in Kanata. With its generous layout, expansive windows, and serene city and garden views, this condo offers the perfect balance of comfort, functionality, and lifestyle. Step inside to find a spacious living and dining area, ideal for both everyday living and entertaining. The sun-filled solarium provides the perfect spot to enjoy your morning coffee, read a book, or simply unwind A well-appointed kitchen offers ample white cabinetry and counter space. The private primary suite includes a large closet and a 3-piece ensuite bath. A second bedroom, located adjacent to the main 4-piece bathroom, offers flexibility as a guest room, home office, or hobby space. The unit also features abundant closet space and the convenience of in-suite laundry. Residents of this smoke-free, well-managed building enjoy an array of amenities designed to enrich daily living. Take advantage of the outdoor pool, hot tub, tennis and squash courts, party room, billiards room, and workshop. There is truly something for everyone, whether you're looking to stay active, connect with neighbors, or simply relax close to home. The location is another highlight nestled in a peaceful setting yet only minutes from public transit, shopping, recreation facilities, nature trails, and with quick access to Highway 417 for easy commuting. This unit includes one covered garage parking space # 212 well as a storage locker in door # 5 in the basement area . No dogs are permitted in the building. The unit shows cluttered as Seller has large furniture. Hydro average $ 180.70 HWT $22.22 Month. Status Certificate has been ordered. (id:43934)
107 - 318 Lorry Greenberg Drive
Ottawa, Ontario
NEW PRICE! Attention Investors and first time buyers! This Rare 2 bed + den, 2 FULL bath condo with in-unit laundry and 2 parking spots is now for sale in sought-after Hunt Club Park. One of few units with 2 baths + 2 Parking spots! This property offers excellent value for both homebuyers and investors. The unit provides a spacious two-bedroom floor-plan that prioritizes functionality. Features include an open concept living and dining area & nice sized primary bedroom with en-suite, a second complete main bathroom, a versatile secondary bedroom. The suite also boasts a delightful sunroom/den. But the advantages extend beyond the suite itself. The building provides convenient proximity to parks, green spaces, and the Greenboro community center. It is also well-connected to public transit and offers access to various amenities. It is housed in a secure and smoke-free building with elevator access. Dog enthusiasts will appreciate that this pet-friendly building is only steps away from Conroy Pit. Water and insurance covered in the condo fees. Book your showing today! (id:43934)
407 - 195 Besserer Street
Ottawa, Ontario
This is your chance to step in to home ownership at the very heart of the Byward Market! This 1 bed, 1 bath unit is open concept, modern, and located steps from everything you'll ever need. It doesn't get more turnkey or affordable than this. Book your showing today! (id:43934)
4000 Rideau River Road
North Grenville, Ontario
**MOTIVATED SELLER - BRING THE OFFER** Near the 416 exit - only a couple hundred meters from the Rideau River... this is a rare find and for someone who has vision to create a possible lucrative future development. 3 acres of land... on a main road. Prime rural location. LAND INVESTMENT or LAND BANKING at a affordable price. Incredible location only 33 min from Downtown Ottawa, and 10 min from growing Kemptville, Ontario. They can build anymore land! Own a piece of the future today. (4002 Rideau River Rd for sale as well) (id:43934)

