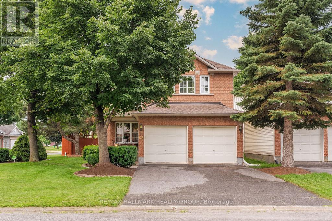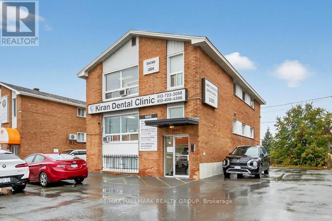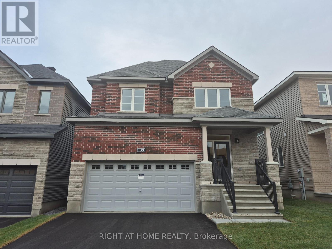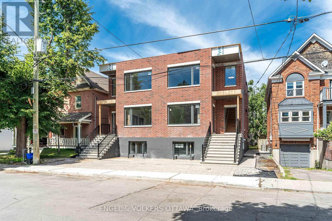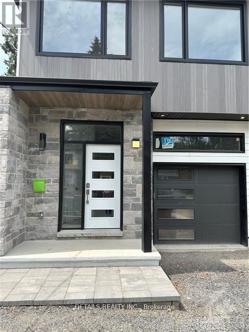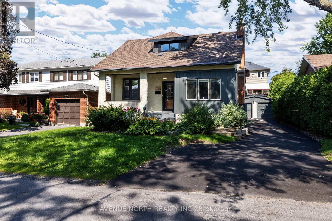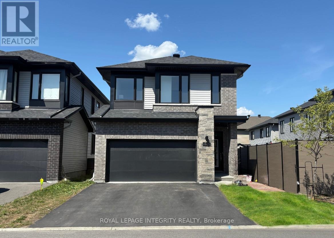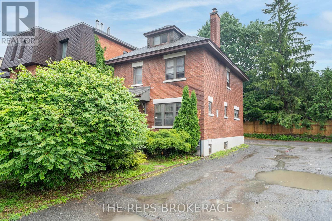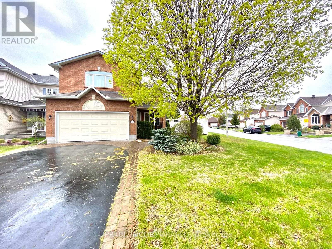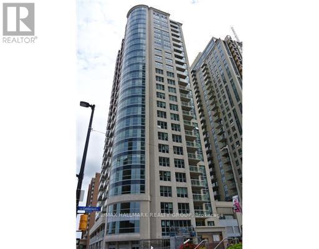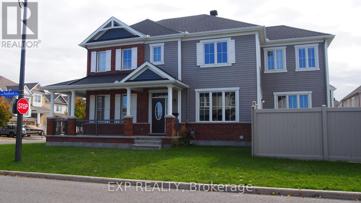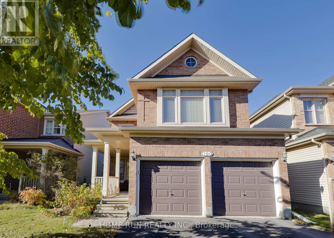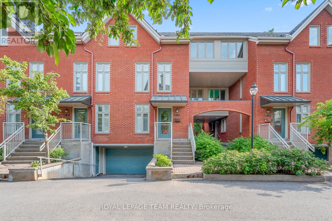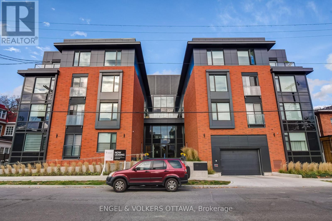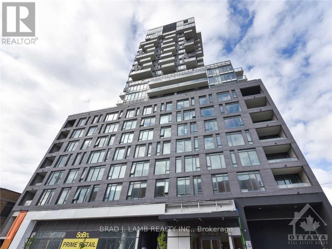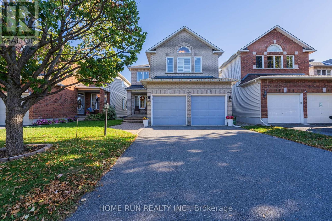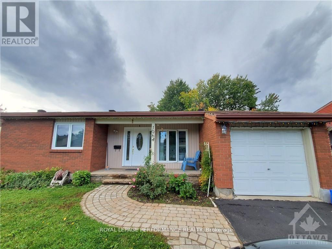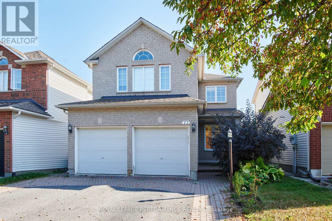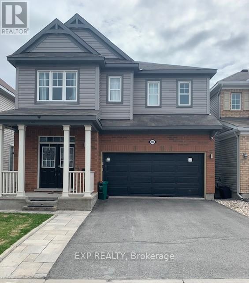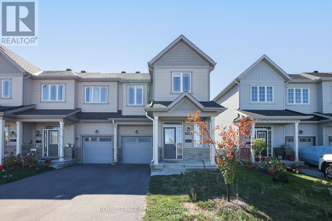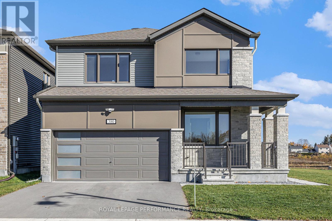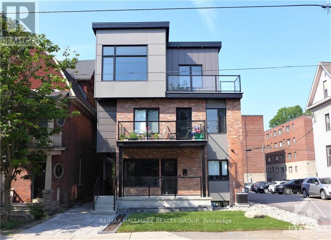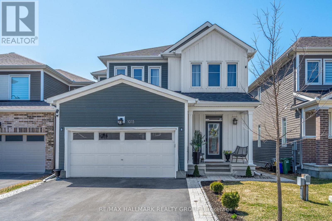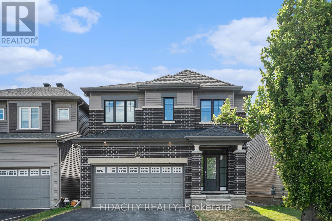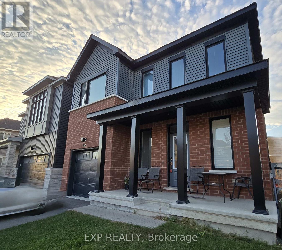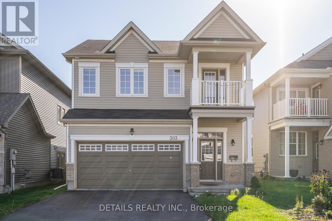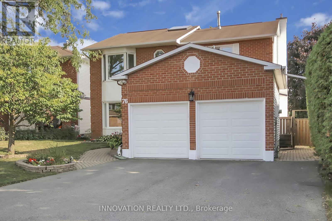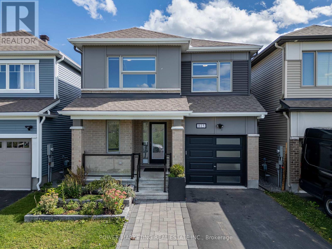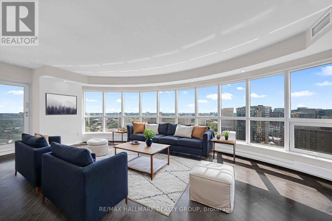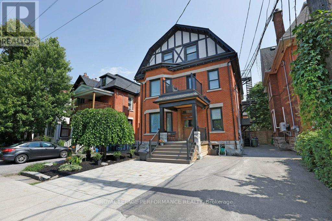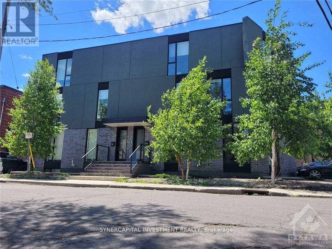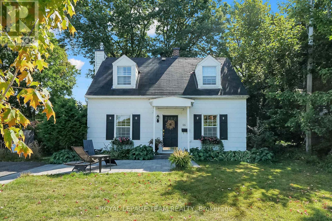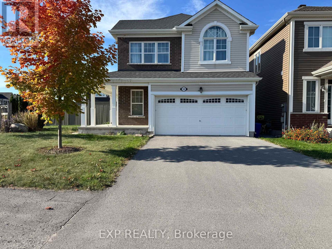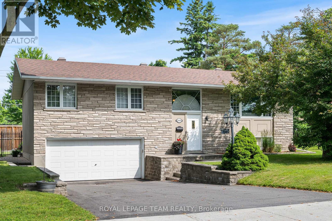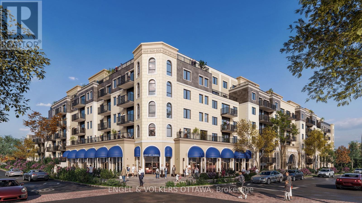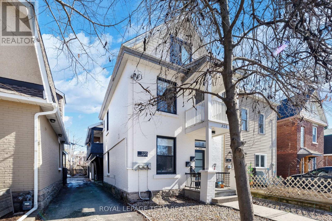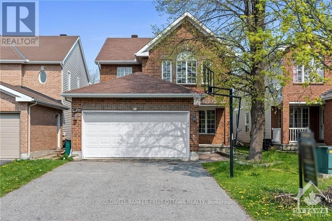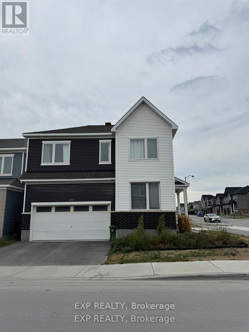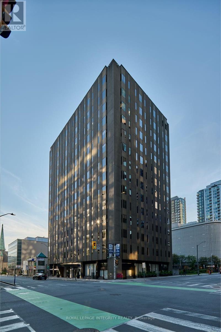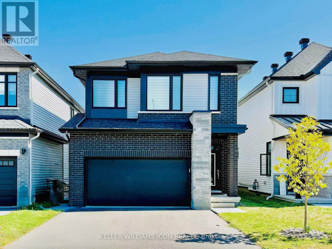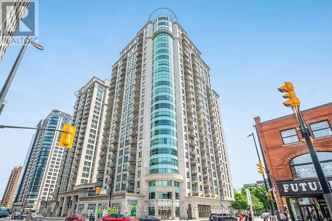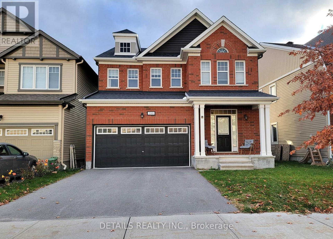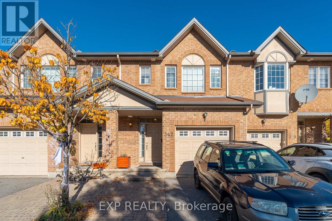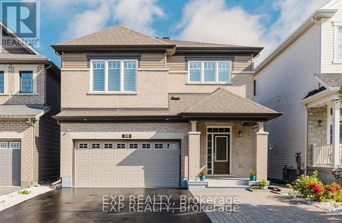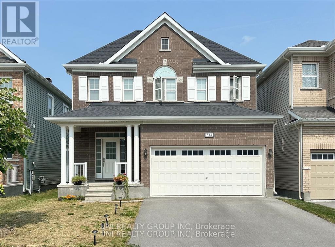We are here to answer any question about a listing and to facilitate viewing a property.
62 Wittingham Drive
Ottawa, Ontario
Welcome to 62 Wittingham Dr.! This FABULOUS single home sits on a CORNER LOT in sought after family-friendly Barrhaven, being super close to all amenities, schools, shops (incl. Walmart, Costco, etc.), biking/walking trails, transit/LRT, and so much more! This home boasts hardwood flooring throughout main & upper level, newer kitchen & brand new appliances/sink, furnace & roof, a fully fenced in backyard - all landscaped, & finished basement! Sun-filled main level features 2 living areas, walk-in closet in foyer, a den/study, formal dining, a living room with very high ceilings featuring a gas fireplace, and kitchen with tons of cabinet storage, new appliances, island, & eating area with walk-out access to private fully-fenced backyard. Upper level features 4 spacious bedrooms, 2 full baths with Primary bedroom having a 4PC en-suite & walk-in closet, & laundry closet. Lower level features very large rec room with built-in cupboards and tons of storage. Tenant pays all utilities. Available November 1st! **NOTE - This is a SUB-LEASE: This is a rare opportunity to acquire a fantastic home while locking in a guaranteed rate far below market value until April 2027. Due to medical issues, the current tenants have reluctantly made other living arrangements and are prepared to prepay a portion of the remaining lease in order to make this available at an irresistible rate. (New lease can also be signed at $3,500/month).** (id:43934)
2 - 1893 Baseline Road
Ottawa, Ontario
Second floor walk up space of a 3 story office building in an enclave of office/retail buildings. Located across from Home Depot and close to 417 Highway, Algonquin College, College Square, Transit, Restaurants, Shopping and many retail developments. Approximately 1200 sq. ft. which consists of foyer, reception which opens to the waiting room. Space consists of a room currently used as a dental lab/kitchenette. (2) dental examination rooms, lunch room/Office and two 2pc bathrooms, fluorescent lighting and laminate flooring throughout. Front & back entrances. Ample shared parking. Ideal space for professionals, Dentist and office use. (id:43934)
139 Invention Boulevard
Ottawa, Ontario
One-year old Minto Stanley single located at thriving community of Brookline, offering 2500 sqft. living space to a growing family. Main level features 9 ft ceiling, oak hardwood flooring, and open concept kitchen with quartz counter top and SS appliances. Abundant sunlight floods spacious living room through extra size windows. Den with upgraded French doors on the main floor is a perfect office room for working from home. Second floor boasts a Master bedroom with hardwood flooring, walk-in closet, 5 PC ensuite. A second full bathroom, a laundry room, and other three spacious bedrooms complete the upstair. Unfinished basement provides plenty of room for storage. Minutes of driving to Kanata High Tech Park, Richcraft Recreation Complex, and all amenities on March road. Available from December 15, 2025. Photos were taken before current tenants moved in. (id:43934)
A - 195 Hopewell Avenue
Ottawa, Ontario
Be the first to live in this brand-new unit at 195 Hopewell Avenue in the heart of Old Ottawa South. The bright, open-concept kitchen and living area offers modern design and an abundance of natural light, creating the perfect space for everyday living and entertaining. The primary bedroom features a private ensuite, complemented by two additional bedrooms ideal for guests, family, or a home office, plus a second full bathroom. Located steps from Bank Streets shops and cafés, Lansdowne Park, the Rideau Canal, excellent schools, Carleton University, and transit, this home provides the perfect blend of lifestyle and location. Available immediately with a minimum one-year lease; credit check and references required. (id:43934)
C - 195 Hopewell Avenue
Ottawa, Ontario
Be the first to live in this brand-new unit at 195 Hopewell Avenue in the heart of Old Ottawa South. The bright, open-concept kitchen and living area offers modern design and an abundance of natural light, creating the perfect space for everyday living and entertaining. The primary bedroom features a private ensuite, complemented by two additional bedrooms ideal for guests, family, or a home office, plus a second full bathroom. Located steps from Bank Streets shops and cafés, Lansdowne Park, the Rideau Canal, excellent schools, Carleton University, and transit, this home provides the perfect blend of lifestyle and location. Available immediately with a minimum one-year lease; credit check and references required. (id:43934)
A - 842 Dundee Avenue
Ottawa, Ontario
A beautiful 2024 built modern home in a wonderful location. close to great schools, walk-in distance to shops, restaurants and park. 3 large size bedrooms including master suite , open concept kitchen, living room and dinning room. very nice backyard. Book your private viewing today! (id:43934)
501 Edgeworth Avenue
Ottawa, Ontario
**OPEN HOUSE SUNDAY OCTOBER 19, 1-3PM!! ** Welcome to 501 Edgeworth Ave! Step into timeless elegance with this 3 bedroom classic home, featuring exquisite modern upgrades. The main level offers beautifully refinished hardwood floors, an abundance of natural light, classic sliding pocket doors, a natural gas fire place, and a renovated modern kitchen. The 2nd storey offers a spacious primary bedroom, with a wood burning fire place, large walk-in closet, 4 piece bath, and a generously sized secondary bedroom. The partially finished basement offers more space for a home office or rec room. Enjoy both the covered and uncovered backyard patios overlooking the landscaped backyard and pond. This Home is situated in Woodpark, close to all amenities such as grocery, shopping, pharmacy, walking paths, Sir John A Parkway, etc. Foundation 2021, Kitchen 2022, Floors 2023, AC 2023, Driveway 2023. (id:43934)
53 Whooping Crane Ridge
Ottawa, Ontario
Welcome to this bright and spacious home located in a family-friendly community! The main level features a large modern kitchen with stainless steel appliances, an oversized island, and a convenient pantry. An open-concept living and dining area creates the perfect space for everyday living and entertaining.Upstairs, youll find four well-proportioned bedrooms, each offering comfort and functionality, along with a spacious loft area that can be used as an additional family room, reading nook, or work space.This home combines functionality with style, offering ample natural light, a practical layout, and plenty of room to suit your lifestyle. The property comes fully furnished and is move-in ready. A beautifully landscaped garden adds to the charm, providing a perfect outdoor retreat. Close to schools, parks, shopping, and transit. (id:43934)
322 Waverley Street
Ottawa, Ontario
Rare 5-Bedroom Victorian Home with 13 Parking Spots in the Heart of Centretown. Step into timeless elegance with this grand Victorian-style single-family home nestled in the heart of Ottawa's desirable Centretown. Spanning three stories, this spacious 5-bedroom, 2-bathroom residence blends historic charm with exceptional urban convenience. Inside, you'll find soaring ceilings, original woodwork, and large sun-filled rooms that provide plenty of space for families, professionals, or students seeking a premium downtown lifestyle. The layout includes a formal living and dining area, generous bedrooms, and two full bathrooms across multiple levels perfect for comfortable and flexible living. Property Highlights:5 generously sized bedrooms, 2 full bathrooms, 3 expansive storeys, Classic Victorian architecture with period details, One parking space on site with additional available for rent, Located just steps from Elgin Street, parks, cafes, grocery stores, and the Rideau Canal, this home offers the best of urban living with old world charm. (id:43934)
1148 Meadowcroft Crescent
Ottawa, Ontario
RENT-CONTROLLED UNIT This beautiful Executive Single House is for rent. ***Available October 1st 2025 to August 31st 2026, with the possibility of month-to-month thereafter***. It is located on a corner lot in a sought-after, family-friendly neighbourhood! It boasts 4 bedrooms and 2.5 bathrooms! The main level features gleaming hardwood floors, a formal living and dining room, a spacious kitchen with ample white cabinetry, granite countertops and newer stainless steel appliances (fridge, stove, and dishwasher). The eat-in kitchen opens to the family room with a cozy gas fireplace. The patio doors lead to a private, fenced backyard with a patio ande a shed, perfect for entertaining! The primary bedroom suite is fabulous with a walk-in closet and a 4pce ensuite with a soaker tub and separate shower. Laundry is located on the main floor. The carpeted finished lower level features a recreation room, exercise space, cold room, extra vertical freezer and plenty of storage. Central Vacuum. Central Air. Hot water tank rental extra @ $45/month. Double Car Garage and driveway parking. This neighbourhood is home to many parks, great schools, shopping, Costco, movie theatre, restaurants, The Montfort Hospital, NRC, CSIS, LRT/Transit system and minutes from Downtown! (id:43934)
2201 - 242 Rideau Street
Ottawa, Ontario
Experience urban living at its finest in this modern 2-bedroom condo situated in the heart of Ottawa, offering 1,280 sqft of comfortable space along with parking. Located just steps from shops, clubs, restaurants, Parliament Hill, the National Gallery, Byward Market, and the Rideau Canal, this residence provides the perfect blend of convenience and vibrant city life. The bright and spacious interior features large windows that overlook the city, allowing for plenty of natural light. The floor plan boasts gleaming hardwood floors, ceramic tile, and elegant granite countertops, complemented by six appliances that add to the convenience of daily living. A private balcony offers a delightful space to enjoy scenic city views. Residents have exclusive access to the recreational centre. The rental includes parking, a storage locker, heat, air conditioning, and access to all recreational facilities, with hydro approximately $75 per month. This property is available October 1. Please note that pets are not permitted. (id:43934)
33 St Alexi Walk E
Ottawa, Ontario
Immaculately maintained 2,145 sq ft home. Located in a peaceful residential neighborhood with convenient access to excellent shopping and transit.Elegant hardwood flooring throughout the main level.High-quality engineered hardwood on the second level. Spacious open-concept main floor eat-in Kitchen open to family room accentuated with gas fireplace. Generous dining room combined with living room Convenient main floor laundry. Luxurious master bedroom with full ensuite featuring walk-in shower. Double-car garage can accommodate truck. Lovely backyard with patio directly off the kitchen. Quiet, established residential area. (id:43934)
165 Andre Audet Avenue
Ottawa, Ontario
The Hazelwood model by Matamy is a stunning example of modern architecture combined with functional design, making it an ideal choice for those seeking a comfortable and stylish home. This sunfilled corner unit boasts a plethora of upgrades that enhance its beauty and practicality. The main floor features a bright, open concept living area accentuated by numerous south and west-facing windows, which flood the space with natural light. Elegant hardwood flooring and sleek granite countertops complement the stainless steel appliances, creating a sophisticated yet inviting atmosphere. The nine-foot ceilings add to the spacious feel, while the double car attached garage offers convenience and ample storage. The upper level houses four generously sized bedrooms, including a principal suite with a walk-in closet and a luxurious ensuite bathroom. The unfinished basement provides additional potential for customization, while the attractive facade with a wrap-around porch adds curb appeal. This property is conveniently located near shopping and recreational facilities, making it a perfect blend of modern living and practical amenities. (id:43934)
190 Keyrock Drive
Ottawa, Ontario
Spacious 35' single home in the much sought-after area of Kanata Lakes! Walking distance to All Saints High School! 4 Bedrooms + Den, ideal for growing families! The main floor boasts a open concept design with 9' ceiling, pot lights, modern/stylish light fixtures and gleaming maple hardwood floors, chef's kitchen with stainless steel appliances, spacious living room with cozy gas fireplace, & breakfast area with convenient sliding patio door! Great privacy with a fully fenced yard! Upper level offers 4 spacious bedrooms and 2 bathrooms. The master bedroom has floor-to-ceiling windows, WIC, luxurious full ensuite with a separate shower & soaker tub. The backyard is fenced and very private. The approximately 1000 square foot lower level basement is fully covered by interlocking foam mats, providing more living space and lots of storage. There is a good-sized shed in the backyard. Top-ranked schools, surrounded by parks, close to Kanata High Tech Park, DND Carling, and all amenities (id:43934)
26 - 20 Charlevoix Street
Ottawa, Ontario
Treetop views, sun-soaked interiors, and unbeatable Beechwood Village charm this luminous townhome is one of the largest in its enclave and feels like a private retreat in the heart of the city. Designed by Barry Hobin, the home offers a rare combination of space, style, and serenity. Renovated kitchen with quartz counters, brass hardware, filtered water tap, and passthrough to the airy living/dining area a joyful, lavishly large space to make entirely your own. Enjoy a cozy fireplace, Parliament and river views, and a deck surrounded by lush gardens. Upstairs: laundry, full bath, and three bedrooms, including a skylight primary suite with vaulted ceilings, walk-in closet, and spa-inspired ensuite with modern, moody hues and gorgeous Italian tiling. Private mudroom entry, underground parking and storage, plus beautifully landscaped grounds with a friendly community feel. Steps to cafés, parks, shops, and top schools this is vibrant downtown living with room to breathe. This is the largest model in the development. (id:43934)
307 - 280 Crichton Street
Ottawa, Ontario
Pictures are from a similar unit, finishes may vary. // Welcome to 280 Crichton, a modernist low-rise apartment building nestled in the charming and historical neighbourhood of New Edinburgh. This spacious and open concept 1,065 sq.ft 2 Bedroom unit offers a bright & airy layout and features high-end finishes throughout. The gourmet kitchen has stainless steel appliances and granite counters. Both bedrooms are very spacious and the primary bedroom has a large walk-in closet and luxurious en-suite. In-unit laundry! Building amenities include a mezzanine, multi-use room and common exterior terrace and an exercise centre. Located steps to shops and restaurants, paths, public transit and a short trip to the Byward Market and Downtown Ottawa. Wheelchair accessible! Parking and a storage locker are available for an additional cost of $155/month and $35/month, respectively. Available November 1st, 2025. Minimum 1-year lease required, subject to credit and reference checks, along with proof of income or employment and a valid government-issued ID. (id:43934)
209 - 203 Catherine Street
Ottawa, Ontario
This is a bright and spacious 2BD with two full bath unit approx. 1002sqft facing South West with unobstructed views into the Glebe. Dining, kitchen and living are included in the dimensions under dining. Quiet and comfortable with a great layout, the unit has modern quality finishes such as exposed concrete ceiling and feature walls, Stainless Steel Kitchen appliances, in-suite laundry and Gas hook up on the balcony for BBQs. Unit features high end Quartz counters and hardwood floors throughout. SoBa is centrally located close to all amenities and within walking distance of transit, entertainment, schools, dinning and more. Building is equipped with indoor gym, outdoor seasonal pool and party room. (id:43934)
17 Rodeo Drive
Ottawa, Ontario
Beautiful 4-bedroom single-family home with a double garage located in the popular Longfields neighborhood in Barrhaven! Featuring a southeast facing backyard, the home is bathed in natural light throughout the day! Built in 2001, this Richcraft's 35' Woodfield model features a unique curved staircase, oversized windows, cathedral ceilings and hardwood flooring on the main level. The spacious living room features a cozy gas fireplace and large rear-facing windows. The kitchen is well-equipped with stainless steel appliances, granite countertops, and a large island, all illuminated by natural light from the tall ceilings. You'll also enjoy both a formal dining room and a sunny breakfast area- perfect for everyday living and entertainment. Convenient main-floor laundry adds to the home's functionality. Upstairs, the expansive primary suite includes vaulted ceilings, a walk-in closet, and a luxurious ensuite complete with Jacuzzi tub and a separate shower. Three additional generous size bedrooms on the second floor share a full bath. All windows on the second floor have been recently replaced for added comfort and energy efficiency! Downstairs, a fully finished basement provides extra living space. Step outside to enjoy the private backyard with a PVC fence, newly built deck (2025) , and a gas BBQ hookup. This home is ideal for a growing family, located just across a large community park, within walking distance to top-rated Barrhaven schools, and close to shopping, dining, entertainment, and public transit. NO rental items (hot water heater, etc.) in this home. (id:43934)
1064 Alenmede Crescent
Ottawa, Ontario
Located on a quiet family crescent, this 4-bed and 2-bath home is newly renovated with a large and open concept living room, hardwood floor. The basement is finished with its own bathroom. & fenced back yard. Minutes from highway, hospitals, and shopping,5 min walk to bus stop (97, 82, 173). Applicants are asked to provide a credit check and proof of employment income, as well as to fill out the application. No smoking of any kind inside the home. Tenant to pay all utilities. Available for immediate occupancy. (id:43934)
22 Mountain Ash Drive
Ottawa, Ontario
**Spacious 4-Bedroom, 3-Bath Family Home with Double Garage** Welcome to your new home! This beautiful family home is located on a quiet street,making it the perfect retreat for your family. Perfectly situated within walking distance to schools, parks, bus stops, and shopping centers. This home is idealfor a family looking for comfort, style, and convenience. Don't miss out on this opportunity! All Rental applications must be accompanied by Full CreditReport, Proof of employment, Two recent paystubs. All offers to have 24 hour irrevocable time. (id:43934)
103 Coriolis Court
Ottawa, Ontario
Welcome to this stunning 4-bedroom, 2-storey home located in the heart of Kanata, offering both comfort and convenience in one of the area's most sought-after neighborhoods. This move-in ready property features no rear neighbors and a fully fenced backyard, providing exceptional privacy and a perfect setting for outdoor enjoyment. Upon entry, you are greeted by a spacious and inviting grand foyer, complete with ceramic tile flooring, a convenient powder room, and direct access to the double-car garage. The main level boasts a bright and open layout enhanced by rich hardwood flooring that flows seamlessly throughout, including the elegant hardwood staircase that adds a touch of sophistication to the space. The open-concept kitchen and adjacent dining area create an ideal setting for both everyday living and entertaining. Upstairs, you will find four generously sized bedrooms, with plush wall-to-wall carpeting throughout (excluding one bedroom), offering comfort and warmth. The primary suite includes a well-appointed ensuite bathroom featuring a soaker tub and separate stand-up shower, in addition to a full main bathroom serving the remaining bedrooms. This home is ideally situated close to the Canadian Tire Centre, Tanger Outlets, schools, parks, shops, and a variety of restaurants. This exceptional property presents a rare opportunity to enjoy stylish, suburban living in a prime location. Some photos were taken prior to the current tenancy. 24-hour irrevocable on all offers. 48 hours irrevocable if offers on the weekend. (id:43934)
116 Main Halyard Lane
Ottawa, Ontario
Welcome to this luxurious 2023-built Glenview Willow End end-unit townhome offering 2,241 sq. ft. of beautifully designed living space in one of Barrhaven's most desirable, family-friendly communities. This bright and spacious home feels like a detached property, showcasing modern finishes, elegant upgrades, and an abundance of natural light throughout.The open-concept main level features 9-ft ceilings, hardwood floors, and large windows that create an inviting atmosphere. The gourmet kitchen impresses with sleek white cabinetry, tiled backsplash, extended island with breakfast bar, Zenith quartz countertops, and stainless-steel appliances perfect for cooking and entertaining.Relax in the stylish living area with a contemporary electric fireplace, upgraded lighting, and pot lights, flowing seamlessly to the dining area and private backyard.Upstairs, enjoy 4 generous bedrooms, including a primary suite with walk-in closet and spa-inspired ensuite with quartz counters and upgraded fixtures. The second-floor laundry and modern main bath add everyday convenience.A finished lower level offers flexible space ideal for a home office, gym, or recreation room, with plenty of storage.Situated close to parks, top-rated schools, trails, playgrounds, and transit, and minutes to Costco, shopping plazas, restaurants, and future LRT access, this home provides the perfect combination of comfort, style, and location.Experience exceptional living in Barrhaven's sought-after Half Moon Bay community the ideal choice for families and professionals seeking modern amenities and premium finishes in a vibrant neighbourhood. (id:43934)
380 Meynell Road
Ottawa, Ontario
Welcome to 380 Meynell Road, a beautiful 2024 Mattamy-built 4-bedroom, 2.5-bath detached home ideally situated on a corner lot in the growing neighbourhood of Richmond community. This modern home combines thoughtful design, premium finishes, and natural light throughout thanks to its corner location.The main floor features an open-concept layout with 9-ft ceilings, hardwood flooring, large windows, and a cozy fireplace. The modern kitchen offers extended countertops, stainless-steel appliances, a spacious island with breakfast bar, and an eating area overlooking the backyard-perfect for everyday family living and entertaining. A separate den on the main level provides a convenient space for a home office or study. A powder room and inside access to the garage complete this level. Upstairs, you'll find four generous bedrooms, including a primary suite with a walk-in closet and a luxurious 5-piece ensuite with double sinks. A second full bathroom serves the additional bedrooms, and the convenient second-floor laundry room adds extra functionality for day-to-day living. The unfinished basement offers excellent storage and flexibility for future use. Tenant is responsible for hydro, natural gas & water, along with tenant liability/content insurance | Please submit the following along with a fully filled out application: ID, credit report, proof of income and employment. (id:43934)
2 - 368 Chapel Street
Ottawa, Ontario
Welcome Home to this beautifully designed Executive Rental in the heart of Sandy Hill. Featuring 3 bedrooms, 1 1/2 baths on the main level, with open concept living/dining and kitchen. Featuring quartz counters, SS appliances, pot lights throughout, on demand hot water tank and in-unit laundry. 919 Sq ft of space according to the architect. Bike storage is also included. Close to Ottawa U, transit, parks, The Rideau Centre and ByWard Market. 48 Hours irrevocable and Schedule B in attachments to accompany all offers. Other is 30 Sq. Ft. rear facing balcony. See attachments for floor plan layout. NOTE: Pictures were taken from another unit that was staged which is the same layout as this one. Tenant pays Rent + Gas and Hydro. (id:43934)
1015 Keeper Heights
Ottawa, Ontario
Welcome to your dream home in the prestigious Fox Run neighborhood! This beautifully upgraded 4-bedroom, 4-bathroom residence offers luxury and comfort across all three finished levels. The open-concept main floor showcases a chef's kitchen with quartz countertops, stainless steel appliances, and seamless flow for entertaining or everyday living. Built-in ceiling speakers on all three floors set the perfect ambiance throughout the home. Upstairs, the spacious primary suite features a massive walk-in closet and a luxurious 5-piece ensuite. Three additional generous bedrooms and full bathrooms provide plenty of room for family or guests. The fully finished basement expands your living space, perfect for a home theatre, gym, or playroom. Enjoy the convenience of a double car garage with epoxy flooring and beautifully landscaped front and back yards. This turnkey property combines thoughtful upgrades with timeless style and exceptional opportunity in one of the area's most desirable communities! Can be furnished for an additional $500 a month. (id:43934)
2060 Postilion Street N
Ottawa, Ontario
Step into this beautiful home through a spacious foyer, with convenient access to the garage on your left. The main floor boasts a large dining area, a well-appointed kitchen with ample cabinetry, and a cozy eat-in space perfect for everyday meals. Upstairs, you'll find four generously sized bedrooms, offering comfort and privacy for the whole family. The fully finished basement is impressively wide ideal for hosting gatherings, entertaining guests, or enjoying quality family time. Don't miss the opportunity to make this inviting home yours! Employment letter, pay stub, credit report and Government issued ID. ** This is a linked property.** (id:43934)
644 Eagle Crest Heights
Ottawa, Ontario
FOR RENT - A modern family home in Stittsville: 644 Eagle Crest features a bright open layout, chefs kitchen, 4 bedrooms, loads of upgrades and a landscaped fenced yard. The main floor is fully open concept with a spacious living room and a sleek fireplace, a dining area with designer lighting, and a chefs kitchen with a Calacatta Quartz waterfall island, pantry, farmhouse sink, Monogram gas stove with griddle and convection oven, Frigidaire Professional appliances, wine fridge, herringbone marble backsplash, and tall 40 inch cabinetry. Triple-panel patio doors leads to the backyard, complete with a large techo-bloc interlock patio, raised planters, grass area and full PVC fencing. Upstairs you will find 4 bedrooms, including a primary suite with a walk-in closet and spa-like ensuite with a freestanding soaker tub, oversized glass shower with waterfall head, quartz counters, dual sinks, and Moen fixtures. Upstairs also hosts a convenient second-floor laundry area with Electrolux steam washer/dryer. The finished lower level offers even more living space with a large family room, custom wet bar/kitchenette, HDMI wiring for a future projector, in-wall audio cabling, plenty of storage and a bathroom rough in. Additional highlights include wide plank hardwood floors, hardwood staircase with open railings, pot lights, EV charger, central vac with kitchen kick plate, Ecobee smart thermostat, Yamaha ceiling speakers, and a double garage with smart opener. Set in a family-friendly neighbourhood close to parks, trails, restaurants, gyms, coffee shops, golf courses, shopping, highway access and some of Stittsvilles top-rated schools, this home checks all the boxes for modern family living. (id:43934)
186 Conservancy Drive
Ottawa, Ontario
Welcome to this bright and beautifully upgraded 5-bedroom home in one of Barrhavens most sought-after communities, offering proximity to excellent schools, parks, recreation centers, and shopping.The main floor welcomes you with a bright foyer and a spacious walk-in coat closet. The open-concept layout flows seamlessly into a modern kitchen featuring quartz countertops, a stylish backsplash, high-end stainless steel appliances, a large island, and plenty of storage perfect for everyday living and entertaining.Enjoy 9-foot smooth ceilings, rich oak hardwood floors, and large windows that fill the home with natural light. A mudroom off the garage helps keep things tidy and organized.Upstairs, the primary suite offers a spa-like ensuite bathroom and a walk-in closet. Three additional spacious bedrooms, a full main bath, and a convenient laundry room complete this level.The fully finished basement adds valuable living space with a fifth bedroom, a full bathroom, and a large family or recreation room perfect for guests, entertaining, or working from home.This well-maintained, energy-efficient home is designed for modern living with abundant storage and stylish finishes throughout.Located in a desirable Barrhaven neighborhood, youll enjoy easy access to schools, parks, shopping, restaurants, and golf clubs.Some images are virtually staged and were taken before the tenants moved in.Tenant pays for: Gas, Electricity (Hydro), Water/Sewer, Hot Water Tank Rental, Internet, and Tenant Insurance. (id:43934)
303 Bobolink Ridge
Ottawa, Ontario
Welcome to this stunning 4 bedroom, 3 bathroom and 2 car garage detached home located in the heart of blackstone. Main floor features beautiful hardwoods and tile throughout on the main floor. 9' ceilings, living/dining room combo for formal entertaining, open concept Kitchen with stainless steel appliances, Granite countertops, spacious breakfast area. Big windows bring a ton of natural light into family room. Double-side fireplace creates an elegant feeling. Upstairs, it boasts a spacious primary bedroom, featuring a 5-piece ensuite with 2 separate sinks and a walk-in closet. It also includes three generous sized bedrooms and a main bathroom. You will also enjoy a morning tea or coffee in a privacy balcony and the convenience of the laundry room on this second level. A south-facing backyard promotes a bright and sunny outdoor space perfect for gardening and entertaining, a fully PVC fence provides more privacy. Plus, a double garage featuring a Tesla charger. In the unfinished basement, there is tons of storage space to make your own. Located in a prime neighborhood, this home is just steps from public transit, top-rated schools, parks, and major shopping centers, ensuring ultimate convenience. With thoughtfully designed living space, this home is ideal for families to raise their kids and enjoy lives with. Don't miss the opportunity to own this exceptional home and move in ready! Pictures were taken before tenants moved in. (id:43934)
76 Chickasaw Crescent
Ottawa, Ontario
Immaculate. Updated. Spacious, this Bridlewood beauty is ready to welcome great tenants. Stunning 4-bedroom, 3-bathroom detached home with a finished basement, perfectly located on a family-friendly street, you will enjoy quick access to top-rated schools, parks, public transit, and every amenity Kanata has to offer. From the moment you arrive, the curb appeal and extensive updates make a lasting impression. Step inside to a bright and inviting layout featuring formal living and dining rooms, a sun-filled family room with cozy gas fireplace, and a renovated eat-in kitchen with sleek high-end stainless steel appliances. Oversized windows and a central skylight fill the main floor with natural light, complemented by gleaming hardwood floors. Upstairs, the massive primary suite boasts a spacious walk-in closet and a refreshed 5-piece ensuite. Three additional bedrooms are generously sized, served by a fully renovated main bath with glass shower. The finished lower level is a showstopper, offering brand new carpet, pot lighting throughout, and ample space for a recreation area, home office, or gym. Outdoors, enjoy a private, 119-foot deep fenced yard with a large deck, mature trees, and plenty of room for entertaining, family BBQs, or kids to play. The double garage and driveway for 4 cars add to the convenience, along with main floor laundry, powder room and a side entrance.Outdoors, enjoy a private, extra deep premium lot featuring fenced yard with a large deck, mature trees, and plenty of room for entertaining, family BBQs, or kids to play. The double garage and driveway for 4 cars add to the convenience, along with main floor laundry and a side entrance. This home has been meticulously maintained with thoughtful updates: garage slab, driveway, and doors (2017), fence (2016), furnace with blower (2009/2023), AC (2009), patio door and windows (2019). Truly move-in ready. Absolutely No Pets or Smoking allowed. ** This is a linked property.** (id:43934)
815 Henslows Circle
Ottawa, Ontario
815 Henslows Circle, Ottawa Mattamy Wintergreen (Transitional) ~2,149 sq ft + basement. Freshly painted, move-in-ready 4-bed, 2.5-bath set directly across Sweetvalley Park and steps to the Summerside West Pond loop, with OC Transpo 35 at Sweetvalley/Henslows to Blair Station (Line 1). A bright, open main floor centers on a gourmet kitchen with HanStone quartz (island & perimeter), soft-close cabinetry/drawers, pot-and-pan drawers, under-cabinet valance lighting, taller uppers with bulkhead deletion, and a custom walk-in pantry. Premium stainless appliance suite (fridge, range, dishwasher; $10k+) complements the builder-installed Frigidaire Gallery OTR microwave. Builder-documented options $44,312 (net $38,889 after incentives): 5" brushed-oak hardwood (great room & dining), smooth main-floor ceilings, upgraded open oak railings (in lieu of knee walls), frameless-glass M-3 shower with two glass shelves in the ensuite, granite vanity (Bianco Sardo) in the ensuite, feature hex-basalt tile backsplash, two 4-potlight packs with added switching, TV-ready feature wall (conduit/backing), R-6 insulated garage door with thermal LiteLights, 2-ton 13-SEER A/C + humidifier, undermount sinks, and Rec-Room-Ready basement with 3-pc rough-in and deeper window accommodation. Owner enhancements ($70,000+, incl. $10k+ appliances) deliver turn-key living: extended high-end interlock driveway; full-interlock backyard with gazebo, shed, planters; three-tier stone flower bed; glass railings at front balcony/stairs; PVC privacy fence ($10k); new eavestroughs (~$2.5k); Blink doorbell + garage floodlight/camera with local recording; built-in zebra blinds on main and second floors. Community mailbox is steps away. Meticulously maintained and finished like a model, this park- and pond-facing home blends verified builder quality with thoughtful owner investments delivering design, function, and location in one complete package. (id:43934)
2501 - 195 Besserer Street
Ottawa, Ontario
Luxury TWO bedrooms condo, South & West Exposure with non-obstruct panorama view in the heart of Downtown with sufficient sunlight! This 2 bedroom & 2 bathrooms plus den unit offers 1280sf, in this Luxury 28 storey tinted glass tower Prestigious Claridge Plaza(4). Private Balcony, Granite Counter tops & Appliances with In-Unit Laundry, Huge Floor-to-ceiling Curved window, two separate bedrooms all with its own bathroom, Spacious living space makes the difference. Breakfast beside kitchen with views of Parliament hill. One premium heated underground parking with large locker behind included, Heat and A/C are also included. Indoor salt water pool, sauna, fitness facilities, lounge, large landscaped terrace, party room grand lobby with 24-hour concierge & Security service! Walk to Parliament, Byward Market, University of Ottawa, Rideau Centre, NAC, Art Galleries, Fine Dinning, Canal & specialty shops, and good schools for kids! Pictures are from the previous listing. (id:43934)
2 - 50 Delaware Avenue
Ottawa, Ontario
Welcome to the Golden Triangle! This mature, centrally located neighbourhood offers effortless access to every amenity, contributing to its well-earned perennial appeal. 2-50 Delaware is a second level 3-bedroom apartment with 2 balconies, separate living & dining rooms, and a 5-piece bathroom. Shared laundry facilities on the lower level. Unit can be partially furnished for $3300 per month. Located just half a block to the Rideau Canal, this Elgin Street, uOttawa, City Hall, the NAC, Parliament Hill, Elgin Street Public School, Lisgar Collegiate, the Rideau Centre, and the ByWard Market are all within walking distance. First and last month's rent, credit check, employment letter, references, and rental application required. Minimum One (1) year lease. No smoking or pets. Street parking permit may be available through the city. Tenant pays internet, hydro, and cable. 24-hr irrevocable on offers. 24-hr notice to show. (id:43934)
14a Chapleau Avenue
Ottawa, Ontario
Recently constructed modern stacked townhome located in vibrant Beechwood Village / New Edinburgh. Spacious 2 bedroom + 2.5 bathroom, 2-storey unit is flooded with natural light coming through floor to ceiling windows. Approx 1300sf. Full sized kitchen with oversized 9.5ft waterfalled quartz island with eating counter, stainless steel appliances including gas range. Natural hardwood wide plank floors and stairs with concrete subfloors, potlights throughout, roller shades + blackout shades in bedrooms, glass shower/tub partitions, in-suite washer and dryer, energy efficient construction meeting Green building standards. Individual private entrance and balcony (no shared common areas, hallways, or staircases), individual heating/cooling/hot water/hvac system. Parking (private driveway). No smoking. No pets preferred (id:43934)
16 Sandridge Road
Ottawa, Ontario
Welcome to 16 Sandridge Road! This charming and meticulously maintained home radiates warmth and personality. Located just steps from NCC parkland, the Ottawa River, tennis clubs, playgrounds, top-rated schools and endless biking trails, this home offers great convenience and accessibility, with easy proximity to downtown. The main floor features a bright, functional layout with a welcoming foyer that leads into a spacious and cozy living room, complete with a gas fireplace - a perfect spot for relaxation. Original hardwood flooring adds warmth and character throughout the home. The dining area is ideal for entertaining - a perfect setting for gatherings. The bright, white fully-equipped kitchen has its own small casual eating area. It offers abundant storage and direct access to the backyard, making it highly functional for family living and entertaining. Upstairs, you'll discover two sunlit and generously sized bedrooms, along with a bright four-piece family bathroom. The finished basement provides even more living space with a large rec room (currently used as a yoga studio), a dedicated laundry area and ample storage, complete with cabinets. Step outside to enjoy the expansive, private back yard, which offers plenty of space for outdoor activities, gardening or hosting summer events. A driveway with parking for two vehicles adds to the home's appeal. This home truly offers a perfect blend of location, charm, comfort and functionality. (id:43934)
100 Cranesbill Road
Ottawa, Ontario
Discover this beautiful 4-bedroom home in the desirable Abottsville Crossing community, perfectly positioned on a premium corner lot with a spacious, fully fenced backyard. The welcoming front porch and double-car garage offer both charm and practicality. Inside, the modern open-concept design is ideal for busy families and professionals alike, filled with natural light that creates a bright and airy feel throughout. The main floor features a chef-inspired kitchen with quartz countertops, abundant storage, stainless steel appliances, and a large islandperfect for family meals or casual entertaining. The kitchen opens seamlessly to the great room with elegant hardwood flooring and convenient powder room and mudroom. Upstairs, the generous primary bedroom includes a walk-in closet and a private ensuite, while three additional bedrooms share a full bathproviding comfortable space for the whole family. This great property is perfectly situated near all amenities, great community parks and a variety of shopping options. (id:43934)
2001 Bel-Air Drive
Ottawa, Ontario
Welcome to this beautiful home in Braemar Park! This house boasts great curb appeal and is located on a quiet street in a family-oriented neighborhood, close to schools, a new dog park and many NCC trails. This charming home offers three bedrooms and two full bathrooms. As you step inside, you'll be greeted by a beautiful accent stone wall in the foyer. The main floor features a spacious living room, perfect for entertaining, with a large window that invites abundant natural sunlight and a beautiful gas fireplace. Enjoy the continuity of beautiful hardwood flooring throughout the main level. The kitchen is equipped with wood cabinetry, a peninsula, and a large eating area, also ideal for entertaining. The eating area also features an accent wall. The kitchen comes with stainless steel appliances. The primary bedroom is generously sized, complemented by two other good-sized bedrooms. The main level four-piece bathroom offers a standalone tub and a large walk-in shower. The lower level provides a versatile recreation room, an office (flex space), and another full bathroom. Step from the eating area onto the large deck, perfect for enjoying your morning coffee while overlooking your beautiful, fully fenced backyard, which also includes a patio. This property also has easy access to the Queensway for your commute. (id:43934)
426 - 1050 Canadian Shield Avenue
Ottawa, Ontario
Spacious 2-bedroom + office apartment with balcony, offering 1,132 sq. ft. of open-concept living. Features include multilayered hardwood flooring, granite kitchen countertops, natural wood cabinetry, and 9-foot ceilings in living areas. The concrete construction ensures excellent soundproofing, whilelarge panoramic windows bring in natural light. Enjoy modern comforts with individual temperature control, high-efficiency heating/cooling, and underground parking. Carré Saint Louis features: Party room, Saltwater pool, yoga room, fitness centre, courtyard with water features, garden path network, heated underground parking, storage lockers and bicycle storage. Parking available at additional cost. Located in a vibrant Kanata neighbourhood with nearby amenities and green spaces. Secure, pet-friendly building with key-fob access and CCTV monitoring. Don't miss your opportunity to live in a unit valued at $1,360,000! (id:43934)
A - 325 Hinchey Avenue
Ottawa, Ontario
Welcome to 325 Hinchey Avenue, Unit A, a stunning front unit offering two levels of stylish and spacious living in one of Ottawa's most vibrant neighbourhoods. This beautifully updated and modern home features two bedrooms and two full bathrooms, with each bedroom offering its own private balcony. The open-concept layout creates a bright and inviting atmosphere, perfect for both relaxing and entertaining. Enjoy the convenience of in-unit laundry and a private garage parking space - a rare find in Hintonburg. Ideally located just steps from the Parkdale Market, Tunney's Pasture Station, and all that Wellington Street West has to offer, this home provides the best of urban living right at your doorstep. Trendy cafes, boutique shops, and popular restaurants are all within walking distance, while you still come home to a quiet and comfortable retreat.Combining modern design, thoughtful updates, and an unbeatable location, 325 Hinchey Avenue Unit A is the perfect place to call home. Photos from prior to current tenant. Available January 1st. (id:43934)
9 Armagh Way
Ottawa, Ontario
Presenting an exquisite 4 bed, 3 bath executive home with adouble car garage, thoughtfully designed for a luxurious living experience. Main level boasts hardwood flooring throughout, spacious living room,formal dining room, and large family room. The kitchen is elegantly designed with Quartz countertops, offering a perfect space for culinarydelights. Ascend the winding staircase to the 2nd level, where you will find 4 spacious beds, including a master bedroom retreat with a spainspired 4 pcs ensuite and heated floors for ultimate comfort. Fully finished basement features a bar and den, providing ample space forrelaxation and entertainment. Oversized windows allow for natural light, creating a bright and cheerful ambiance. The home also features a largebackyard with a deck and no rear neighbours. Located on a tranquil street, this property offers superior access to transit and convenient citycommuting. Rental application, credit score, and pay stub/proof of employment required. Available for occupancy on Jan 1, 2026 or after only. (id:43934)
1861 Haiku Street
Ottawa, Ontario
Come check out this beautiful 4 bedroom, 3.5 bathroom single home situated on a premium corner lot in Barrhaven! The extra bright main floor features elegant hardwood flooring, open concept layout including dining room and family room with cozy gas fireplace and a vaulted ceiling! The Kitchen includes upgraded pantry with extended cabinets and hidden lights, granite countertop, breakfast bar, upgraded tiled backsplash and brand new high-end SS appliances. The second floor is highlighted by a very spacious master bedroom that has a walk-in closet and en-suite with upgraded double vanity and an oversized glass shower. Three additional bedrooms with two other walk-in closets and a second bathroom complete the second floor. Fully finished basement comes w/ an additional bathroom and recreational area. The home comes also comes with 200 AMP suitable to charge your ELECTRIC VEHICLE. Close to the 416, Costco, Amazon warehouse, Barrhaven Market Place, schools and plenty of amenities! (id:43934)
602 - 170 Laurier Avenue W
Ottawa, Ontario
A lovely 1,597 sf downtown core office space on the sixth floor at the corner of Laurier St and Metcalfe St. The unit is bright and move-in ready featuring 2 enclosed offices, a reception and open work area. The monthly rent is less than $3,200 plus HST. This includes the net rent, building operating costs and utilities. The location is excellent with lots of coffee shops, restaurants, shopping at the Rideau Centre, gyms, and cultural sites like the NAC, National Gallery, and Parliament Hill, within walking distance. Transit access is wonderful with proximity to the LRT tunnel and OC Transpo. This sublease is available for immediate occupancy and the current lease term expires end of May 2027. The headlease provides for an option to renew the lease for an additional 3 years if desired. (id:43934)
742 Brian Good Avenue
Ottawa, Ontario
Available Dec 1, 2025! Discover this stunning Richcraft-built single family home with double garage, offering over 2,450 sq. ft. of elegant living space in the highly sought-after Riverside South community. The main floor features a bright open-concept layout, highlighted by a soaring open to above family room with expansive windows, a chefs kitchen with abundant cabinetry and walk-in pantry, a formal dining room, and a versatile den. Upstairs, retreat to the luxurious primary suite with a spa-like 5-piece ensuite and dual closets. Three additional spacious bedrooms share a full bathroom, complemented by a convenient upstairs laundry room. Enjoy summers in the fully fenced backyard, perfect for BBQs and family gatherings. Ideally located near schools, parks, shopping, future LRT, and all amenities. This home blends comfort, style, and convenience - perfect for your family's next chapter! (id:43934)
804 - 200 Rideau Street
Ottawa, Ontario
Downtown Living, Refined.Claridge Plaza - 200 Rideau Street, Suite 804. Welcome to your new address in the heart of the capital! This bright corner glass suite at Claridge Plaza delivers 1,238 sq. ft. (approx., per builder's plan) of modern downtown comfort - featuring 2 bedrooms, 2 bathrooms, and endless natural light from floor-to-ceiling windows. The open-concept layout feels spacious and inviting - perfect for relaxing after work or hosting friends before heading out for dinner in the ByWard Market. The primary bedroom includes a private balcony, walk-in closet, and modern ensuite - your peaceful retreat high above the city. You'll appreciate in-suite laundry, underground parking, and a storage locker for added convenience. Residents of Claridge Plaza enjoy premium amenities rarely found in downtown rentals: ** 24-hour concierge and security. ** heated indoor pool and fitness centre. *** Stylish party room and meeting spaces for your gatherings. Step outside and Ottawa's best is waiting for you: Parliament Hill, Rideau Centre, ByWard Market, University of Ottawa, Rideau Canal, cafés, restaurants, and entertainment - all within a few minutes' walk. This is where the city truly comes alive. Festivals, patios, markets, and waterfront paths - you'll never need to "go out" because you're already there. Suite #804 was custom-designed by the builder for added character and uniqueness. No pets or smoking - no exceptions. Why You'll Love Living Here? Unbeatable walkability - everything from groceries to nightlife at your doorstep. A secure, upscale building with a welcoming community vibe. Ideal for professionals, diplomats, and anyone who values easy downtown living. Live smart. Live central. Live Claridge Plaza. Live 804 (id:43934)
180 Cranesbill Road
Ottawa, Ontario
Popular Mattamy 4 bed, 2.5 bath 2 Car garage detached property conveniently located in Kanata/Stittsville South near Terry Fox Drive. Open concept main floor with hardwood and tile throughout. Sun filled great room with fireplace, south facing windows. Separate dining room for big family gathering. Kitchen has a big island with breakfast bar, upgraded cabinet, stainless steel appliances, and patio door to back yard. Second floor bright primary bedroom with big walk-in closet. Ensuite bath has tub, separate glass door showing, double sink, and 2 windows. 3 spacious secondary bedrooms, main bathroom, and laundry room complete second floor. Unfinished basement is a good fit for recreation. Fully fenced backyard for you to enjoy. Steps to multiple parks, and play ground. Public transit nearby, easy access to HWY 417. Close to shoppings. Available Nov 16 or later. (id:43934)
342 Freedom Private
Ottawa, Ontario
Welcome to this beautifully maintained Monaco II townhome, ideally situated in the sought-after Oak Park community. Built in 2006, this home offers the perfect blend of comfort, style, and convenience-just steps away from nearby hospitals, parks, and essential amenities. Step inside to a bright and inviting open-concept main level featuring elegant hardwood floors and a spacious living and dining area centered around a cozy gas fireplace. The kitchen is designed for both function and flow, with timeless ceramic tile, ample cabinetry, and all appliances included. Upstairs, you'll find a generous primary bedroom complete with a private 3-piece ensuite and walk-in closet, along with two additional well-sized bedrooms and another full bathroom. The fully finished basement expands the living space with a large recreation area and a convenient 3-piece bath-ideal for relaxing or accommodating guests. Outdoors, enjoy the privacy of a fully fenced backyard, perfect for unwinding or hosting casual get-togethers. The property also includes an attached garage and a beautifully maintained exterior that complements the charm of its surroundings. Located in desirable Oak Park, this home offers the ease of urban living within a peaceful, established neighborhood-close to hospitals, schools, shopping, dining, and transit. Move-in ready and full of warmth, this is a home that truly feels like it was made for you. (id:43934)
39 Clonfadda Terrace
Ottawa, Ontario
Welcome to 39 Clonfadda Terrace, a beautifully upgraded 4 bed, 4 bath home located in one of Barrhaven's most desirable neighborhoods, nestled on a quiet street with no sidewalk and an extra-deep driveway. Enjoy professionally landscaped front and backyards with a paved side passage to the backyard. Inside, you'll find oak hardwood flooring throughout the main and upper level, no carpet, pot lights on the main floor, and a striking oak staircase. The home offers a bright living room, formal dining area, and a spacious family room perfect for everyday living and entertaining. The chefs kitchen features extended cabinetry, stone countertops, under-cabinet lighting and high-quality appliances that elevate the space. Upstairs offers four generous bedrooms, including two ensuites, and laundry on the second floor. North-facing home with sun in the backyard throughout the day. Located close to top-rated schools and parks, this home is the perfect blend of comfort and elegance! (id:43934)
514 Honeylocust Avenue
Ottawa, Ontario
Want to enjoy convenient living with walking distance to shops, transit, parks, schools and more? This is the one for you!! This sun-filled 4 bedroom double garage single home is located in the heart of KANATA/STITTSVILLE and is MOVE IN READY! Long stretched foyer adds a welcoming feel to this stunning open concept floor plan. Formal elegant dinning room. Spacious Great Room is highlighted by wall of windows and a cozy gas fireplace! Plenty counter space and like new S.S appliances in kitchen with ample cabinetry and large functional island. 2nd level features 4 spacious bdrms including 2 oversized walk-in-closets in the master bedroom, a relaxing bath oasis ensuite and a main bath. What a great opportunity! Don't miss out! Flooring: Carpet Wall To Wall which has been shampoo cleaned. All other areas in the home have been professionally cleaned also! (id:43934)

