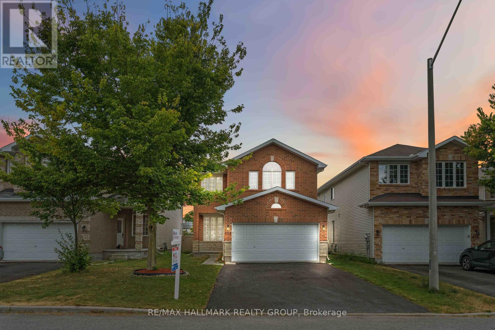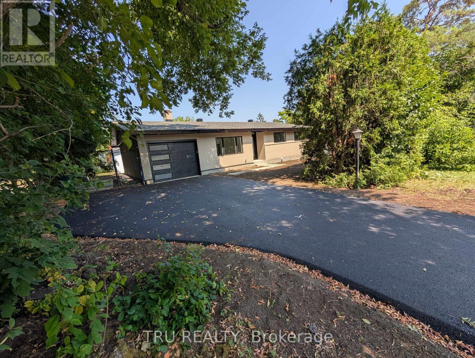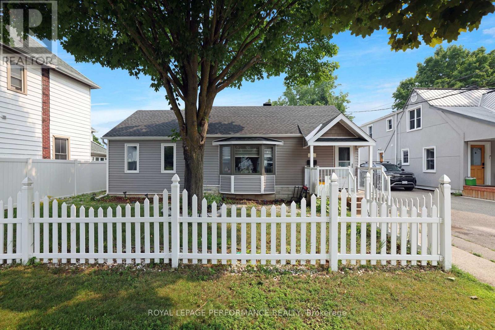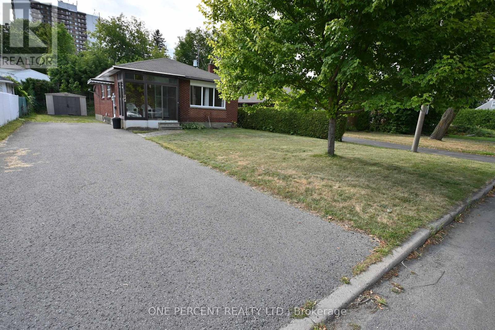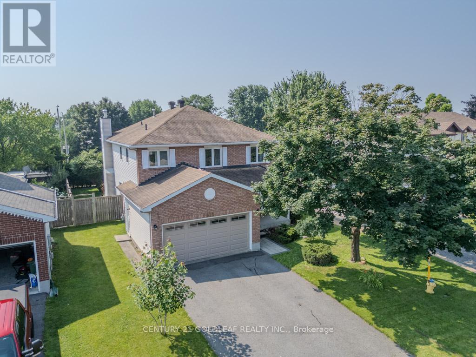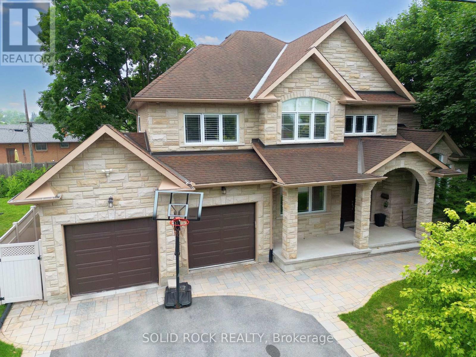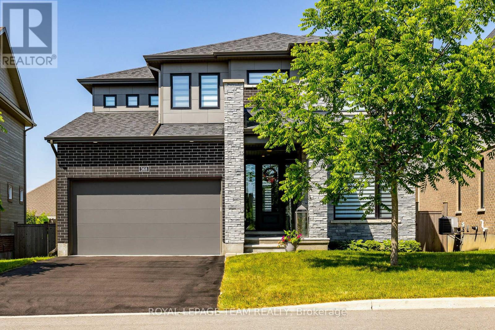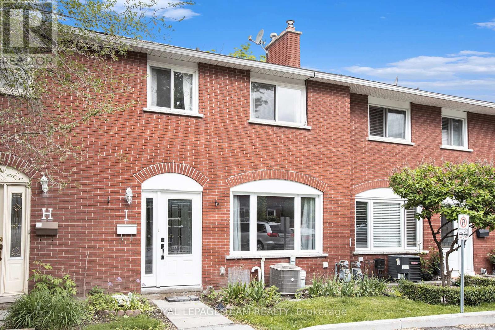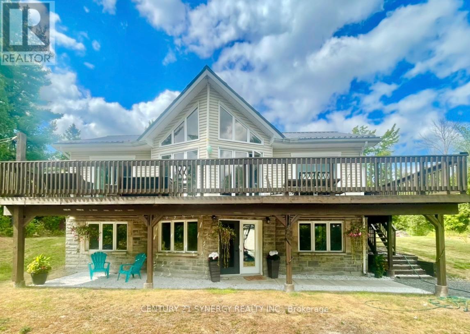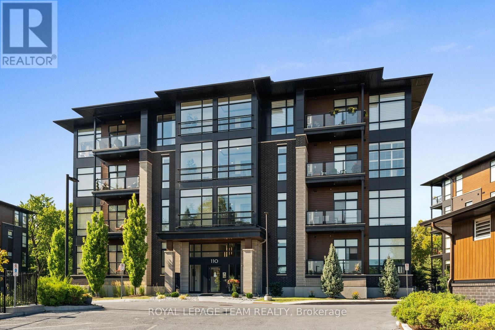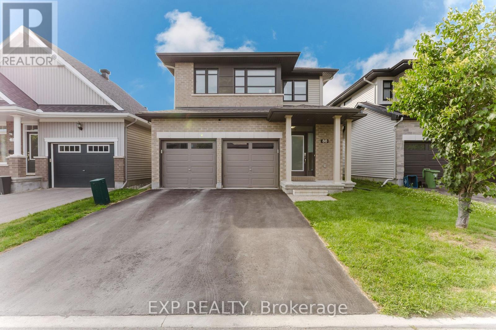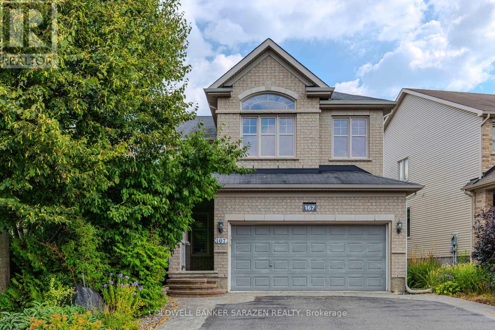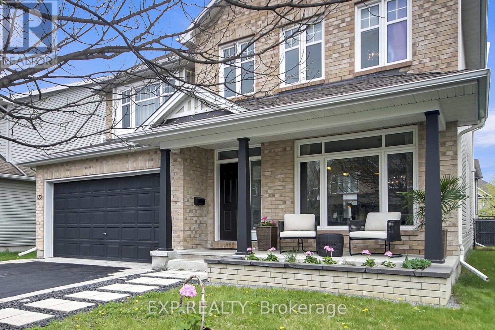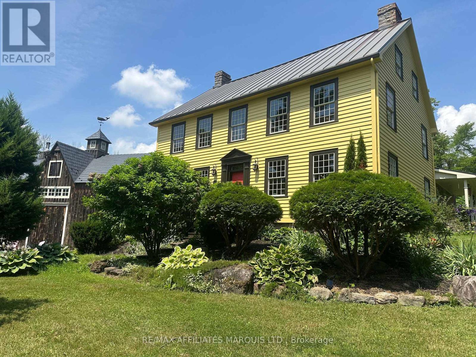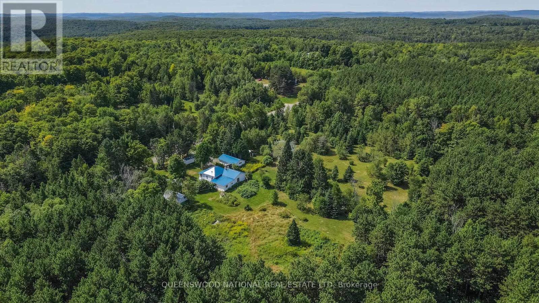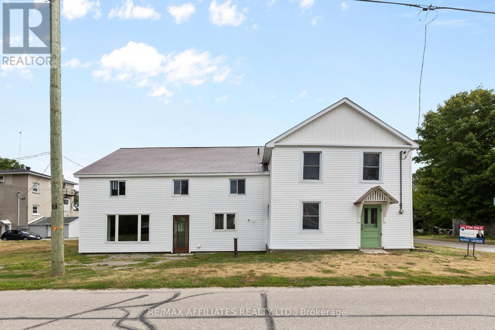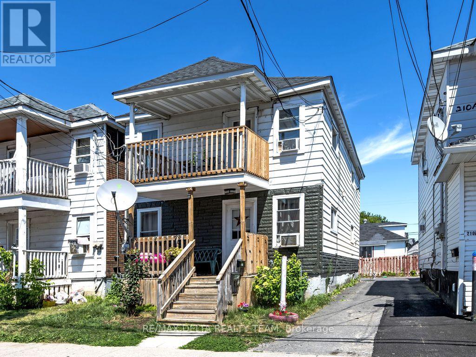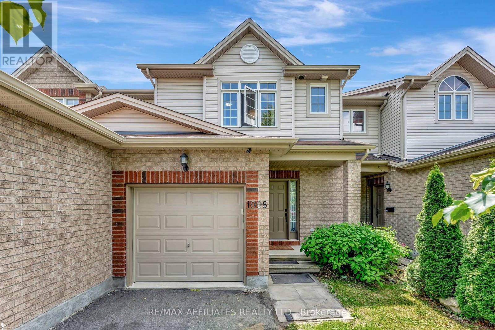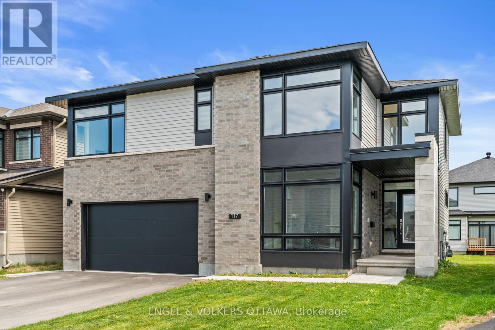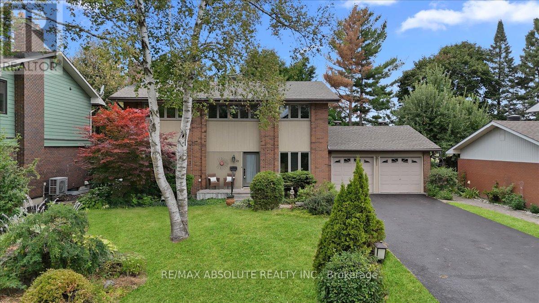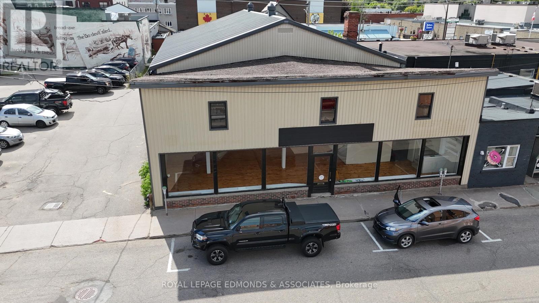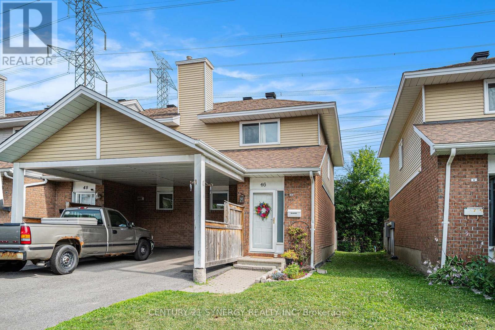We are here to answer any question about a listing and to facilitate viewing a property.
58 - 168 Urbancrest Private
Ottawa, Ontario
OPEN HOUSE - Sun, Aug 24, 2-4pm!! Not just a home -- it's a LIFESTYLE! This beautifully updated 2 bedroom, 2.5 bathroom stacked-condo townhome is steps away from Stonebridge Golf Course, hiking & biking trails along the Jock River, Minto Rec Centre, schools, parks, shopping, movie theatre, restaurants & more at the nearby Barrhaven Marketplace; the launching spot for the new Downtown Barrhaven. The interior features a modern, open-concept design. The kitchen sports new stainless steel appliances, raised break-fast bar and in-unit laundry. The open concept living and dining room boasts updated wide-plank LVP flooring, freshly painted neutral tones and direct access to fresh air through the sliding door to the balcony. Also, an added feature of custom, remote-blinds! The third level features two generously sized bedrooms, including a primary suite with 3 pc ensuite, 2 closets, and private balcony. 1 owned parking space with this unit, as well as ample visitor parking. Don't feel like driving? No problem! Ample public transit just steps from the front door along Cambrian & Longfields. (id:43934)
656 Everlasting Crescent
Ottawa, Ontario
Step into 656 Everlasting Crescent, where comfort meets convenience. This freshly painted 4-bedroom, 3-bathroom home offers a functional layout designed for today's lifestyle. The main level boasts a welcoming living and dining space, a bright kitchen with ample cabinetry, a cozy family room ideal for relaxing or entertaining, and an eat-in kitchen or home office space. Patio doors lead you to the brand new deck and large private yard offering no rear neighbors! Upstairs, four spacious bedrooms provide plenty of room for a growing family, including a primary retreat with walk-in closet and private ensuite. The secondary bedrooms share the four piece full bathroom. The basement adds valuable living space with a large rec room, 2pc bathroom rough-in, laundry room, and tons of storage. Ideally situated in a family-friendly neighborhood close to parks, schools, shopping, and transit, this move-in ready home has everything you need. (id:43934)
10 Argue Drive
Ottawa, Ontario
Welcome to 10 Argue Avenue, a stunning 1.5 storey home that has been fully renovated from top to bottom. Offering 4 bedrooms + lower level den and 3 full bathrooms, this property combines modern finishes with a warm, family-friendly layout. The main level features hardwood flooring throughout, a bright living room with a large triple window and custom built-in seating/storage, and a beautifully updated chefs kitchen with stone counters, a double sink, brand new appliances, and plenty of prep and storage space. Upstairs youll find spacious bedrooms and updated bathrooms with sleek, polished finishes. The fully finished basement adds even more living space, complete with a cozy family room and an electric fireplace, plus a new laundry area with full-size washer/dryer and an apron-front stainless sink. Step outside to enjoy the private backyard with mature trees and a deck, perfect for relaxing or entertaining. Additional updates include new windows, fresh paint throughout, and newly installed mini-split wall A/Cs. Located in a quiet, sought-after neighbourhood close to the River, parks, Carleton University, Algonquin College, excellent schools, shopping and dining. This home truly has it allmodern style, comfort, and an unbeatable location. (id:43934)
43 Northbrook Road
Petawawa, Ontario
COMPARE YOUR SQUARE FOOTAGE! Welcome to 43 Northbrook Road, Petawawa! This modern 2-storey townhome offers 3 spacious bedrooms and 4 bathrooms, perfectly designed for comfort and convenience. The bright, open-concept main floor features a stylish kitchen, dining area, and living space with direct access to a deck and fully fenced backyardideal for relaxing or entertaining. Upstairs, the primary bedroom boasts a walk-in closet and a private ensuite, while the laundry area is thoughtfully located in the main bathroom for ultimate convenience. The homes layout blends practicality with contemporary living, offering plenty of natural light and storage throughout. Situated in a family-friendly neighbourhood close to schools, parks, and amenities, this property is move-in ready and waiting for you to call it home! (id:43934)
39 Sunnycrest Drive
Ottawa, Ontario
For Sale Stunning, Fully Renovated 6-Bedroom, 3-Bathroom Bungalow in Fisher Heights , Discover this beautifully complete updated home on a generous 70x110 ft lot, perfectly located just minutes from the Experimental Farm, Algonquin College, public transit, hospitals, and shopping.Step inside to an open-concept living space filled with natural light, featuring a cozy fireplace and a large bay window. The formal dining area flows into a modern kitchen with crisp white cabinetry, a spacious island, Caesarstone countertops, and premium stainless steel appliances.The main floor offers three bedrooms with custom-designed closets, a stylish main bathroom with a glass-enclosed shower and quartz vanity, and a serene primary suite complete with a renovated ensuite featuring contemporary tile and finishes.The fully finished lower level includes a bright family room, three additional bedrooms, a laundry area, and ample storage, ideal for large families, guests, or a potential rental suite.In addition to two rooms in the backyard,This home boasts premium upgrades throughout: hardwood flooring on the main level, waterproof vinyl in the recreation room, fresh neutral paint, new insulation and drywall, new interior and exterior doors, updated roofing, modernized electrical and plumbing, a high-efficiency furnace, a new hot water tank, and a freshly paved asphalt driveway.Move-in ready and meticulously crafted, this property offers the perfect balance of luxury, comfort, and location. Dont miss your chance to own a rare Fisher Heights gem, or to invest in a high-value rental property schedule your private showing today! (id:43934)
63 Wilson Street E
Perth, Ontario
Welcome to 63 Wilson Street East, over 900 sq ft beautifully maintained one-bedroom, one-bath bungalow set on a deep 53 x 150-foot lot in the heart of historic Perth. This charming home offers a rare blend of comfort, character. Ideal for first-time buyers, downsizers, or anyone seeking a low-maintenance property within walking distance of downtown. The home features gas heating( 2023), central air conditioning, and a functional open-concept layout with hardwood floors and pot lights throughout the main living area. A lovely updated kitchen with SS appliances and plenty of shaker style cabinetry will serve the chef. A fully renovated main bath carries on the low maintenance of this home. The spacious primary bedroom includes a walkout patio door leading to the vast backyard, creating a seamless indoor-outdoor connection. A separate side entrance brings you into a practical laundry and mudroom space perfect for everyday use. Outside, enjoy your private, fully fenced yard with plenty of room to garden, relax, or entertain. A gazebo provides a perfect plein air dining experience. Additional storage is available in the crawl space, making the most of this well-planned home. Just steps from Perth's shops, restaurants, Stewart Park, and the Tay River, this property offers the best of small-town living with all the essentials nearby. (id:43934)
536 St Lawrence Street
North Dundas, Ontario
One-of-Kind Gem with Pride of Ownership can only describe this Prestigious Century Home! MAIN FLOOR: 9.5' ceilings, Exquisite Grand Foyer, Travertine Tiles & Powder room, High-end Modern Kitchen a Chef's Culinary delight, Granite tops, Island, walk-in Pantry, SS Appliances, Gas Stove, Garburator. Posh Dining room with "Schonbek" Crystal Chandelier. A Commodious Living room with Hardwood, Huge Bay Window, showcasing a Stone Fireplace, Mudroom/Laundry/Extra Pantry leads to back yard. Grand Staircase to 2ND FLOOR: 9' ceilings, Primary Bedroom (formally 2) with Sitting area, Full Wall Brick Fireplace, Walk-out Balcony, Walk-in Cedar-line closet lead to the Spa-like Ensuite, spacious 2nd Bedroom has dual Closets, Bask in this Upscale & Massive Bathroom, Large Corner Shower, Soaker Tub, Sink & Grooming Station. 3RD LEVEL: 2 additional Bedrooms, French doors. Can this be YOUR Forever Home, B&B or Airbnb... endless possibilities. 25+yrs of upgrades are endless, please refer to Attachment List. (id:43934)
944 Eve Street
Ottawa, Ontario
Brick bungalow with 1,001 sq ft above grade, featuring 3 bedrooms, 1 bathroom, an unfinished basement, and 3 surface parking spaces. Conveniently located near schools, shopping centers, and all amenities. Available immediately. (id:43934)
381 Cope Drive
Ottawa, Ontario
Modern Living Meets Comfort & Convenience at 381 Cope Drive, Kanata. Welcome to this stunning 3-bedroom, 3-bathroom Finch model townhome by Cardel, built in 2022 and offering 2,228 square feet of thoughtfully designed living space. Located in one of Kanata's most desirable and family-friendly communities, this 2-storey home blends contemporary style with everyday functionality. Step inside to an open-concept main floor flooded with natural light, featuring spacious living and dining areas that flow seamlessly into a modern kitchen perfect for entertaining or enjoying cozy nights in. The kitchen offers stylish cabinetry, a walk-in pantry, quality finishes, and plenty of workspace, ideal for any home chef. Upstairs, you'll find a loft, 2 linen closets, a convenient second-floor laundry room, and three generously sized bedrooms. The primary suite is a true retreat, complete with a large walk-in closet and a luxurious 5-piece ensuite bathroom. Enjoy added privacy with a backyard that backs directly onto a serene parkette - no immediate rear neighbours! Ideal for families, pets, or anyone who values a peaceful green view. Neighborhood highlights include close proximity to top-rated schools, strip malls, scenic walking and biking trails, playgrounds, public transit, and all the amenities of Kanata's evolving core - including the Kanata Hi-Tech Park, Tanger Outlets, Canadian Tire Centre, and quick access to Highway 417. Whether you're a growing family, a professional couple, or an investor, this beautifully built and ideally located home is a must-see. Quick-closings are possible. Don't miss out on this one. Book your showing today!! (id:43934)
124 Stonewalk Drive
North Grenville, Ontario
Welcome to the desirable Stonehaven Estates in Kemptville, a peaceful, family-friendly neighbourhood offering the perfect balance of privacy and convenience. With spacious lots, mature trees, and a strong sense of community, Stonehaven Estates provides a country feel while being just minutes from all the amenities of town. Its a place where you can slow down and enjoy a quieter way of life without sacrificing access to schools, shopping, and major routes. Nestled in the heart of Stonehaven is this stunning 3-bedroom, 2-bathroom bungalow situated on just over an acre. Step inside to discover a bright, open-concept main floor perfect for daily living and entertaining. The kitchen is equipped with rich dark cabinetry, a large island, a tiled backsplash, and scenic views. Natural light fills the space, complemented by hardwood floors, pot lights, and a spacious living/dining area. A handy mudroom with main-floor laundry offers direct access to the double car garage. The homes layout provides versatility and comfort. A bedroom at the front of the house could serve as a guest room, den, or home office. At the opposite end, find the second bedroom and the luxurious primary suite, which includes a generous walk-in closet and a well-appointed 4-piece ensuite. Outside, the property truly shines with a welcoming front porch, a large deck off the kitchen, a gated dog run, and tall trees lining the back for maximum privacy. In case of emergencies, a 17 KW generator is included for peace of mind. In 2024, a Generac was serviced, and both the front and back decks and porch received a fresh coat of paint. The home also features updated window coverings, including California shutters, a central vacuum system, and a water purification system with a softener. The full, unfinished basement awaits your personalization and includes a bathroom rough-in. Don't miss the opportunity to enjoy comfort, space, and serenity, all just a short drive from town. (id:43934)
173 Culloden Crescent
Ottawa, Ontario
If you're looking for SPACE- this is the home you have been waiting for! 3400 sqft above grade with room for everyone! Set on a quiet crescent in Stonebridge, you will be wowed from the moment you walk in the door. MAIN FLOOR: Living Room, Study, Dining Room & Family Room - Plus an Eat In Kitchen and Mud Room/Laundry off the garage. The Family Room has a gorgeous Accent wall + Gas fireplace. And the Kitchen? Granite Counters, a 6 burner gas range, Built-In Oven + Microwave, Side by Side Fridge/Freezer and a huge Eating Area with a bay window facing the yard. There is natural light everywhere! Then there is all the space upstairs! A large Primary Bedroom with an absolutely HUGE Ensuite bathroom. Plus 3 more bedroooms - One with it's own ensuite and the other 2 share a jack + jill bathroom. There's a Bonus walk-in Linen closet as well as a reading nook. The Large backyard is fully fenced (PVC) and landscaped with a fantastic patio. And finally - the unfinished basement is ready for you to make it your own. Sold Under Power of Sale, Sold as is Where is. Seller does not warranty any aspects of Property, including to and not limited to: sizes, taxes, or condition. (id:43934)
612 Chenier Way
Ottawa, Ontario
This 2400 + square foot four bedroom 5 bathroom home has been well maintained by the original owners. Sitting on a mature landscaped lot on a quiet crescent in Fallingbook close to top schools, parks, recreation facilities and shopping. The main floor has a large living room and separate dining room with floor to ceiling windows and newly installed quality carpeting. There is also a separate main floor office. The kitchen has ample oak cabinetry and plenty of counter space. The breakfast area has patio door leading to a gorgeous recently built deck surrounded by the meticulously manicured landscaped private yard. The kitchen overlooks a large family room with feature skylight that floods the area with natural light. The second floor has four large bedrooms, two with full ensuite bathrooms and large walk in closets, all in immaculate condition and larger than most homes in this price range. The primary suite encompasses the back of the house, is flooded with natural light from its multiple windows and features a large walk in closet and spacious ensuite bathroom with roman tub, separate shower, double sinks and room to move. The basement is fully finished with a massive recreation room that has a full bathroom just off of it. This is the perfect spot for kids to run around when the weather doesn't cooperate. There are two more finished rooms off of this space plus a massive storage room with built in shelving. This home offers a spacious floor plan, impeccable maintenance and location location location! (id:43934)
120 Rossland Avenue
Ottawa, Ontario
You can't help but love all the space in this beautiful home. In the heart of quiet, tree lined, St Claire Gardens you will finally find the home you have been looking for. There is over 3400 finished sqft above grade, with high ceilings and light floors creating an airy and bright space to call home. Freshly painted in November 2024. Welcome guests through the magnificent entryway which has easy access to the separate home office. The eat-in kitchen has tons of counter space + storage, two dishwasher, a built-in oven plus a cooktop, a breakfast nook and there is a totally separate dining room! There is a cozy family room with a fireplace as well as a formal living room and a laundry/mudroom all on the main floor! Upstairs the massive primary bedroom not only has it's own luxurious 5 piece ensuite, but it also has a fully customized, giant, walk-in closet and it's own PRIVATE covered balcony. All the closets have been fitted with custom inserts too. The lower level is fully finished with a 32' x 30' home theature/ recreation space (minus jogs, cold storage, a wet bar, 2 bedrooms, a full bathroom and even more storage room! the Oversized doub le garage has even more storage space and backyard access. Sitting on a lovelly double lot, this is one of those homes you rarely find in the city. 48 hours irrevocable on all offers to lease please. (id:43934)
368 Trestle Street
Ottawa, Ontario
Welcome to 368 Trestle, nestled in the prestigious Mahogany community of Manotick! This stunning 4+1 bedroom, 3.5 bathroom home, with over $200k in upgrades, delivers an elevated sense of space and sophistication at every turn. At the heart of the home is a custom-designed kitchen featuring a 10-ft seamless quartz island, wine fridge, raised coffee bar with quartz waterfall counter, black stainless steel appliances, and a layout that prioritizes flow and entertaining. The main living area is anchored by a stone-surround gas fireplace with birch mantle, and seamlessly connects to the dedicated dining space. A sun-filled main floor den offers a perfect retreat for a home office or creative studio. Additional highlights include a custom cabinet and bench in mudroom, generous 10-ft ceilings, rich hardwood floors and a timeless oak staircase that define the main floors elegance. Upstairs, the primary suite is a true escape, complete with hardwood floors, walk-in closet and a spa-like ensuite featuring quartz counters, double vanity, a standalone soaker tub, and sleek glass shower. Three additional bedrooms feature upgraded carpet and share a spacious main bath with double vanity, along with the convenience of an upper-level laundry area; The finished lower level extends your living space with raised ceilings throughout a stylish recreation area, fifth bedroom, and a full bathroom - ideal for family, guests or hobbies. Outdoors, the lifestyle continues: unwind in the hot tub, host under the gazebo, enjoy a drink at the custom bar, or cook alfresco at the built-in BBQ station with granite counters and gas hook-up. The professionally landscaped interlock patio and fully fenced yard create a private, entertainment-ready space! Tucked within one of Ottawas most desirable communities, and steps to parks, pathways, and everyday essentials, this home pairs thoughtful design with the best of modern family living. Truly a must-see! (id:43934)
I - 2967 Richmond Road
Ottawa, Ontario
This spacious 3+1 bedroom, 2.5-bathroom townhouse features a bright living room with a wood-burning fireplace, an elegant dining area, and a renovated open-concept kitchen with ample cabinetry, a peninsula, and newer appliances. The finished basement offers additional living space with a walk-out to the yard. Natural light fills the home, enhancing its inviting atmosphere.The low maintenance exterior includes interlock stonework, a shed, and parking. Snow removal and landscaping services are included for added convenience. Located within walking distance to Bayshore Shopping Centre, this home offers easy access to shopping, dining, entertainment, public transit, parks, and bike paths. The Bayshore Transitway Station is nearby, providing seamless connectivity to the city. Available for immediate occupancy. Applicants to provide rental application, full credit report, proof of income and IDs. Some photos are virtually staged. (id:43934)
120 Rossland Avenue
Ottawa, Ontario
In the heart of quiet, tree lined, St. Claire Gardens you will finally find all the space you have been looking for! You will be impressed by the generous space in this beautiful home. Above grade there is over 3400 sqft of finished living space above grade High ceilings and light floors create an airy brightness throughout the house, which was freshly painted in November of 2024. The main floor has a magnificent entry way that leads to a separate home office. The eat in kitchen has tons of counter space + storage, two dishwashers, a built- in oven, plus the cooktop, a breakfast nook and there is a separate dining room. There is a family room with a cozy fireplace and a formal living room - all on the main floor. Upstairs, the MASSIVE primary bedroom has it's own luxurious 5 piece ensuite, a fully customized, giant, walk-in closet, and it's own, PRIVATE, Covered balcony! All closets have been fitted with custom inserts. The lower level is fully finished with a 32' x 30 home theatre/ recreation space (minus jogs), cold storage, a wet bar, 2 bedrooms, a full bathroom and more storage room. The oversized true double garage has even more storage space and backyard access. Sitting on a double lot- this is one of those homes they just aren't building within the city any more. 48 hours irrevocable on all offers please. (id:43934)
756 Bellamy Mills Road
Mississippi Mills, Ontario
Great opportunity for nature lovers! 30 ACRES plus HOME and CABIN in an enchanting country setting just outside of Almonte. This beautiful Bonneville home boasts 4 bedrooms, 2 full baths, open concept living area with vaulted ceilings and floor to ceiling windows, radiant flooring on lower level and a metal roof 2021. An expansive above ground deck offers panoramic views and fresh country air, savoring peaceful evenings or hosting loved ones with ease. Lower level is finished with a spacious family room, radiant flooring, luminous large windows, a walkout, 4th bedroom or office, newer mudroom 2019, 2nd bathroom and large laundry room. Stay extra cozy on those long cold winter nights with an outdoor wood furnace. There is also a detached, insulated double garage/workshop with 11ft. ceilings , 9ft. x 9ft. garage doors , and roughed in for heat. The property features scenic trails, great for hiking, or riding your ATV. A hunters cabin with a woodstove adds a touch of charm to this wildlife paradise. Strawberries and Blackberries grace the trails along with an abundance of trees including white pine, cedar, oak, maple and black locust. During the winter, cross country ski right out your door, snowmobile, snowshoe or enjoy the man-made pond to ice skate. The garden is also outfitted for an above ground pool or enjoy cozy evenings around the firepit. Let your imagination run wild on this soaring 30 acre property. For families with children, a local school bus services the area with Almonte being only 10 minutes away; Carleton Place 20 minutes away and Clayton Village less than 5 mins away. Don't miss out on this unique property! Peace, privacy and paradise only a phone call away. Welcome home. (id:43934)
310 - 110 Cortile Private
Ottawa, Ontario
OPEN HOUSE SUN 2-4! Welcome to 110 Cortile Private, Unit #301- offering all the comfort of a spacious home with the ease of condo living. In this boutique building of only 16 residences, you'll enjoy peace, privacy, and a welcoming community. This bright 2-bedroom, 2-bath suite features well-designed living space, thoughtfully crafted for everyday comfort and easy entertaining. Ten-foot ceilings and expansive windows, dressed with custom California shutters, fill the rooms with natural light while framing calming views of surrounding greenspace. Hardwood and tile flooring throughout add timeless elegance and low-maintenance practicality. The kitchen is a true centrepiece with quartz counters, a large island with breakfast bar, newly upgraded stainless-steel appliances, and quality cabinetry. The primary suite offers a generous walk-in closet and spa-inspired ensuite with added custom cabinetry for extra storage. A flexible second bedroom/den and full bath provide space for guests, hobbies, or a home office. An oversized in-suite storage room, plus two additional storage lockers, ensure theres room for everything you love. Step onto your private balcony to enjoy fresh air and a connection to nature, or take advantage of thoughtful conveniences such as heated underground parking, bike storage, and even a dog washing station. Here, every detail is designed to make life simpler. Walking paths are at your doorstep, the new LRT station, restaurants, and shops are a short stroll away. More shopping, the airport, and even downtown are only minutes from home. Built by Urbandale and known as the Alora, this enclave of four buildings is nestled in a natural setting, blending modern convenience with a sense of retreat. Warm, inviting, upgraded and carefully maintained, this home is a wonderful opportunity for those looking to downsize in style while still enjoying space, light, and comfort. Book your viewing today! 301-110 Cortile Private may be your new address! (id:43934)
80 Palfrey Way
Ottawa, Ontario
Discover this beautifully maintained 4 Bed/3.5 Bath Richcraft home in the highly sought-after Blackstone community. Located close to all amenities, schools, parks, and scenic nature trails, this property offers the perfect blend of comfort, style, and location. The main floor features rich hardwood floors and pot lights throughout, an open-concept layout with a bright living room featuring a cozy gas fireplace, dining area, and a gorgeous kitchen boasting a large quartz centre island ideal for family gatherings and entertaining. Upstairs, you'll find four spacious bedrooms with hardwood floors, including a primary suite with a luxurious glass shower ensuite, a second full bath and a convenient laundry area. The fully finished basement offers a spacious recreation room, a full bathroom, and ample storage space. Outside, enjoy a fully fenced backyard on a deep 105-ft lot (approx.) with a covered deck, perfect for children, pets, and outdoor entertaining. Dont miss the opportunity to make this exceptional property your new home at a prime location in a family-friendly community! (id:43934)
201 - 39 Vaughan Street
Ottawa, Ontario
Welcome to this bright and spacious 2-bedroom, 2-bathroom condo offering approximately 1,244 sq. ft. of open-concept living in one of Ottawa's most sought after neighbourhoods. With soaring 10 ceilings, expansive windows, and a 140 sq. ft. covered balcony with a natural gas BBQ hook-up, this home is ideal for entertaining or enjoying quiet evenings outdoors. Inside, you'll find a modern kitchen with a gas cooktop, central air, and in-floor radiant heating for cozy toes and year-round comfort. The thoughtfully designed layout provides both openness and privacy, making it perfect for professionals, downsizers, or anyone who loves stylish urban living. Large primary with built-in storage and 4 piece ensuite including large walk-in shower and separate soaker jacuzzi tub. There is even a spacious laundry room off the kitchen for additional storage. This unique, self-managed, pet-friendly low-rise offers an exclusive community feel. Additional conveniences include 2 tandem parking spaces (one covered, with heated driveway access), a storage locker, elevator, and stair access. Condo fees cover water, gas (stove, oven & BBQ), in-floor radiant heating, driveway maintenance, and building insurance. Beyond the condo fees, owners are only responsible for hydro (approx. $40-60/month on average) and internet/phone. Located steps from Beechwood Village, Global Affairs, and minutes to downtown, you'll love the walkability, easy access to the bike paths, charm, and convenience of this prime New Edinburgh address. OPEN HOUSE SUNDAY AUGUST 24th 2025 2PM - 4PM (id:43934)
167 Keyrock Drive
Ottawa, Ontario
Prime location directly facing a park! Stunning full brick façade with a charming front porch. The main floor boasts a spacious open-concept design, featuring a soaring two-storey living room with a dramatic wall of windows adorned with California shutters with spacious den. The transitional-style kitchen includes sleek black granite countertops and a contemporary tile backsplash. Adjacent eat-in area leads to a generous 24x16 ft deck with sunny western exposure perfect for evening gatherings. Elegant hardwood staircase leads to the upper level. The expansive primary bedroom features vaulted ceilings. The fully finished lower level offers a full bathroom, 4th bedroom, and a comfortable family/rec room. (id:43934)
132 Gracewood Crescent
Ottawa, Ontario
Immediate occupancy! Seize the opportunity to own this immaculate move-in ready gem - one of the most popular Tamarack single family homes (Oxford). Over $80K worth of interior upgrades, and a professionally landscaped front and back yards. Situated in Ottawa south, this pie-shaped property offers over 3000 sq. foot of living space that includes 4 bedrooms, 3.5 baths and an upper loft. The spacious main level boasts a 9-foot ceiling height, a distinct sought-after formal dining room / living room, study, and great room covered by hardwood floors throughout. East-west exposure allows plenty of natural light in via oversized windows on both levels. The dream chef kitchen provides an extended Granite countertop, undermount double sink, a walk-in pantry, abundant cabinets / drawers, plenty of storage space ,built-in 2nd oven, and SS appliances. The extensive open concept great room, enhanced by a gas fireplace, complements the dinette and is ideal for hosting and entertaining large gatherings. An elegant hardwood staircase leads to the upper floor where you will find a luxurious primary bedroom, a 4-piece ensuite and a large walk-in closet. As a bonus, the guest bedroom is also equipped with a 3-piece ensuite and a walk-in closet for your convenience. Two additional sizable bedrooms conclude this stunning floor plan which features the laundry room ,the main bathroom as well as upgrade of extended area to be used as loft. The pristine basement awaits your finishing touches with a 3-piece rough-in that poses endless possibilities. Furthermore, enjoy your enclosed 55-foot-wide backyard presenting tranquility, privacy, and plenty of space to relax or entertain. This amazing home is in a quiet family-oriented neighborhood of Findlay Creek. Walk to shops, public / catholic schools, water park, dog park, tennis court, nature trail, restaurants, and more. Alternatively, access the Leitrim station LRT to reach downtown in 30 minutes! 24 hours irrevocable on offers. (id:43934)
21831 Conc 2 Road
South Glengarry, Ontario
This Home Flows With Effortless Charm, Set the stage for family memories for years to come. Absolutely One Of A Kind, From Entry To Great Room. This Stunner is situated on a gorgeous 6.75 acre lot & was built for Captain Curry in the 1800's, lovingly restored with many impressive renovations over the years. You will be impressed by the stone hearth in kitchen & original stone summer kitchen. Kick back & entertain in the privacy of the backyard with deck & pool. South Glengarry boasts desirable schools & several outdoor & indoor activities for a growing family. Viewings By Appointment Only. N.B. Basement has poured concrete floor, mudroom entry with wainscotting in basement area. Please check out the multi media button to view additional photos & sales brochure. Make Your Next House a Home! (id:43934)
842 Centreview Road
Hastings Highlands, Ontario
Welcome to your sprawling private homestead with over 3 acres surrounded by over 190 acres of crown land ! This expansive property is perfect for gardening and family gatherings. Many out buildings including barn, sheds, chicken coop and fenced animal run will help complete your dream of country living. This split bungalow with wood stove and propane furnace has three privately located bedrooms, two full renovated main floor bathrooms and a brand new metal blue roof! The separate garage is large and has an attached workshop for your tools or man/gal cave. Only 10 minutes to Combermere and the boat launch to Kamaniskeg lake. So many opportunities to live, work and play in peaceful natural surroundings. (id:43934)
79 Henry Street
Merrickville-Wolford, Ontario
"There is no remedy for love but to love more." - Thoreau. The same might be said for houses: some homes simply invite you to fall in love, again and again. This turn-of-the-century gem in Eastons Corners blends timeless character with thoughtful renovations, offering space, potential, and a lifestyle steeped in both history and possibility. Set on an impressive 180-foot lot with potential for severance, this property invites creative vision while providing an immediately livable and welcoming home. The main floor balances function and charm: a spacious eat-in kitchen with brand-new appliances anchors family life, while a large living room offers room for gathering and relaxation. Practical features are tucked neatly into place, including main floor laundry, a powder room, and interior access to a heated, insulated workshop - once a garage, and easily converted back if desired. Upstairs, three generously sized bedrooms and a full bath offer comfort and privacy, while a loft area expands the possibilities for a reading nook, office, or play space. Even more potential lies above the workshop, where an unfinished loft - already insulated and heated - awaits transformation into an artists studio, guest retreat, or media room. System updates bring peace of mind: furnace (2018), hot water tank (2019), most vinyl windows, and Bell Fibe available at the street. Outdoors, the deep lot provides endless opportunity - gardens, play spaces, future development, or simply wide-open sky to call your own. Perfectly positioned between Merrickville and Smiths Falls, you're close to historic charm, schools, and amenities, while enjoying the quiet of a rural hamlet. (id:43934)
A (Upper Unit) - 212 Mc Connell Avenue
Cornwall, Ontario
he upper two-bedroom apartment is located in Le Village District close to parks, public transit, recreation, schools, shopping, the St. Lawrence River, and more. Easy to show. The property is vacant now., Deposit: 3100, Flooring: Ceramic, Flooring: Laminate, Flooring: Mixed (id:43934)
33 Benlark Road
Ottawa, Ontario
Welcome to this stunning 3-bedroom detached home nestled on a desirable corner lot in the family-friendly community of Barrhaven on the Green. Brimming with natural light, this beautifully maintained home offers the perfect blend of comfort, style, and functionality. Step inside to discover a bright main floor featuring large windows, hardwood flooring, and a warm, inviting atmosphere. The spacious living and dining areas flow seamlessly into the kitchen equipped with ample cabinetry, sleek countertops, and high end appliances perfect for both everyday living and entertaining. Upstairs, you'll find three generously sized bedrooms with custom closets and renovated full bathroom. The fully fenced backyard offers a private outdoor retreat with plenty of room to relax, garden, or host summer BBQs. The corner lot location provides extra yard space and enhanced curb appeal, while the attached garage and driveway add everyday convenience. Located close to top-rated schools, parks, shopping, restaurants, and public transit, this home offers everything your family needs and more. (id:43934)
319 Oxer Place
Ottawa, Ontario
Welcome to this exquisite 5-bedroom, 2-den, 4-bathroom detached home in Stittsville, just across from Blackstone Park. Built in 2018, it boasts sophisticated living space, high ceilings and elegant design. The open-concept living and kitchen features a central gas fireplace, pot lighting, and a modern chefs kitchen. The main floor includes a den/home office, powder room, mudroom, and double car garage. The second level has a primary bedroom suite with a walk-in closet and spa-like ensuite, two additional bedrooms, a family bathroom, and a laundry room. The basement offers a recreation room, full bathroom, extra bedroom, den and storage. Enjoy your private backyard oasis with access to tennis courts, parks, trails, schools, Tanger Outlets, Canadian Tire Centre, amenities on Hazeldean Road, NDHQ Carling, and the Kanata IT sector. Watch the video tour. (id:43934)
41 Smoketree Crescent E
Ottawa, Ontario
Experience modern elegance in this fully upgraded 5-bedroom, 4-bathroom home, thoughtfully renovated with over $150K in improvements. From the moment you step into the foyer, you'll appreciate the attention to detail and the seamless blend of function and style. The main floor offers an inviting open-concept living and dining room with timeless wainscoting, a convenient main-floor office ideal for working from home, and a warm family room with a cozy fireplace. The eat-in kitchen has been beautifully refreshed with new appliances including a stove, dishwasher, and microwave/hood fan, complemented by freshly painted cabinetry with updated doors. From here, step directly into your private backyard retreat. Outdoor living is made exceptional with interlocked front and rear patios, a relaxing hot tub under a gazebo, a fenced dog run, storage shed, and trampoline all included in the sale. The yard has been designed for both entertaining and everyday enjoyment, offering a perfect balance of relaxation and play. Upstairs, hardwood flooring carries throughout the second level, paired with elegant hardwood stairs. A convenient second-floor laundry room adds everyday practicality. Four generous bedrooms provide ample space for family and guests. The primary suite is a true retreat, featuring a spacious walk-in closet and a spa-like ensuite bathroom with modern finishes. The fully finished lower level expands your living space with a large recreation room, an additional bedroom, a full bathroom, and abundant storage options perfect for a growing family, overnight guests, or a home gym. Additional highlights include a fully finished garage with epoxy-coated flooring and a heater, central vacuum, and a carpet-free interior that enhances both style and ease of maintenance. This move-in ready residence combines thoughtful upgrades, modern finishes, and a functional layout designed for todays lifestyle. Truly a home that offers comfort, sophistication, and space inside and out. (id:43934)
600 Gazebo Street
Ottawa, Ontario
Sought-after end-unit townhome on a premium corner lot in Riverside South. One of the largest models in its price range, offering 2,280 sqft of thoughtfully designed space. The main level features a stylish open-concept layout with hardwood floors, a spacious dining area, and a cozy great room centered around a gas fireplace and large windows. The kitchen impresses with rich cabinetry, modern backsplash, stainless steel appliances, and Wi-Fi enabled smart features throughout including stove, dishwasher, washer/dryer, thermostat, and Google Assistant compatible lighting. Upstairs, the primary suite offers a walk-in closet and private ensuite. The finished basement adds flexible space for a home office, gym, or rec room. Enjoy clean indoor air with a built-in True HEPA + UVC-PCO system. All appliances included. Located steps from schools, transit, and shopping, with quick access to Barrhaven amenities and parks. Move-in ready and tech-savvy, this home stands out. (id:43934)
827 Kiniw Private
Ottawa, Ontario
Welcome to 827 Kiniw Private - Modern Living Surrounded by Nature. Discover this impeccably maintained, carpet-free 2-bedroom, 1.5-bathroom Bluestone model offering smart design, quality finishes, and an unbeatable location in one of Ottawa's most desirable new communities: Wateridge Village. Pride of ownership shows throughout. Tucked away on a quiet private drive between downtown and the Greenbelt, this home offers quick access to the Ottawa River pathways, public transit, and key employment hubs, all while being just steps from nature. The bright, open-concept main floor features: luxury vinyl flooring, elegant tile & rich hardwood stairs. The sleek modern kitchen has quartz countertops, stainless steel appliances & oversized windows for natural light. Step out onto your private balcony with serene pond views - the perfect setting for morning coffee or al fresco dining. Upstairs, you'll find: two sun-filled bedrooms, an upgraded 3-pc bathroom, and a walk-in closet in the primary bedroom. Additional highlights include: smooth ceilings throughout, a full laundry room, extra-long garage with inside entry & a rare large front yard ideal for added curb appeal or a garden retreat. Located in this thoughtfully planned, vibrant & sustainable community on the former Rockcliffe air base, this neighborhood continues to attract strong long-term demand with future parks, retail, and lifestyle developments underway. Enjoy the perfect blend of modern comfort, low maintenance, and lasting value ideal for first-time buyers, investors, or anyone looking for a move-in-ready home in a growing urban hub. Just 5 km from Downtown Ottawa and walking distance to Montfort Hospital, Costco, and St. Laurent Shopping Centre, this home places you close to the city's top amenities, while keeping nature right at your doorstep. Explore nearby trails, splash pads, tennis courts, and riverside parks all minutes away. 827 Kiniw Private is more than a home - it's a lifestyle. (id:43934)
25 Cockburn Street
Ottawa, Ontario
***OPEN HOUSE: Sunday, 24 August 2-4pm.*** Welcome to 25 Cockburn Street, a charming 4-bedroom, 3-bathroom semi-detached home, ideally located in the heart of Richmond Village one of Ottawas most historic and tight-knit communities. This well-maintained property offers generous living space across a classic layout, perfect for growing families, first-time buyers, or those looking to downsize without sacrificing comfort. The oversized backyard retreat is fully landscaped with an above ground pool, large 2-tiered deck, and 3 sheds! Situated on a quiet, mature street, this home is within walking distance to local schools, parks, shops, and the Richmond Fairgrounds, with easy access to Highway 416 and nearby amenities in Kanata. With its welcoming small-town feel and just a short drive to Ottawa's city core, 25 Cockburn Street presents a rare opportunity to enjoy the best of village living with urban convenience. This home has too many updates to list! (id:43934)
1008 Klondike Road
Ottawa, Ontario
Welcome to 1008 Klondike Road, a spacious and well-maintained 3+1 bedroom, 2.5 bathroom freehold townhome nestled in the desirable community of Shirley's Brook in Kanata North. With its open-concept layout, sunny south-facing backyard, and unbeatable location, this home offers the perfect blend of comfort, style, and convenience. Step inside to a bright and airy main floor featuring a combined living and dining space, ideal for both entertaining and everyday family life. The kitchen includes brand new appliances and flows seamlessly into the living area, creating a welcoming space. Upstairs, you'll find three well-sized bedrooms, including a generous primary with ensuite access and ample closet space. The finished lower level adds valuable extra living space, complete with a fourth bedroom or home office, perfect for guests, teens, or remote work. Step out onto your large south-facing deck to enjoy summer BBQs or unwind in the private, low-maintenance backyard. Located in a family-friendly neighborhood close to top-rated schools, parks, walking paths, transit, and Kanata's high-tech hub, this home is ideal for young families, professionals, or savvy investors. The home will also be professionally painted prior to closing. Don't miss your chance to live in one of Kanata's most sought-after communities book your showing today! (id:43934)
117 Orchestra Way
Ottawa, Ontario
Experience Elevated Living in Riverside South Step into timeless elegance with this exceptional 6-bedroom, 4.5-bath executive home, perfectly positioned in the prestigious Riverside South community. Nestled on an extended premium lot with no rear neighbours, this expansive residence offers over 4,000 sq. ft. of refined living space, thoughtfully designed for modern luxury and everyday comfort. Inside, soaring 9-foot ceilings and rich hardwood flooring create an airy sophistication, while designer pot lighting, custom window treatments, and gleaming quartz countertops elevate every detail. The gourmet kitchen features stainless steel appliances, a large island with breakfast bar seating, and abundant cabinetry ideal for both everyday meals and elegant entertaining. A main-floor office offers the perfect work-from-home space, while the open-concept great room and formal dining area provide a warm yet upscale ambiance. Upstairs, the spacious primary suite is a true retreat, complete with a spa-like ensuite and generous walk-in closet. Five additional bedrooms ensure there's room for everyone, with smart layout and natural light throughout. The fully finished lower-level apartment with a dedicated entrance, full kitchen, spacious bedroom, full bath, and versatile flex room offers endless potential as a rental suite, in-law retreat, or guest quarters.Outdoors, the generous backyard is ideal for summer gatherings, gardening, or quiet relaxation, with the added benefit of privacy and space rarely found in the city. Additional features include a upper-level laundry, a double car garage with inside entry and rough in for electric vehicle charging station. Ideally located just moments from scenic parks, top-rated schools, premium shopping, and the newly completedLight Rail Transit station, this home effortlessly combines luxury, lifestyle, and location.This is executive living at its most distinguished. (id:43934)
22 Banting Crescent
Ottawa, Ontario
OPEN HOUSE THURS 5-7! This home has been cared for and updated by the same family for over 40 years! Pride of ownership prevails! LITERALLY a hop, skip & a jump to Roland Michener, the school that this incredible family home backs onto! No roads to cross to get to school and NO rear neighbours -- a magical setting all year round, right in your backyard! The lot has stunning mature trees and gorgeous perennial gardens; this is one of the prettiest communities in Ottawa! Bike, walk & cross country ski paths at your doorstep! An incredible lifestyle awaits! FULL brick exterior (they don't make them today like they used to!). The main floor office, formal living & dining have STUNNING floor to ceiling windows -- all redone! Each room flows seamlessly from one to another. Updated kitchen offers a large window that looks out onto the backyard, LOTS of shaker-style cabinets, crown molding, a wall pantry, PLUS granite countertops. Main floor laundry. The landing on the second floor is flooded with natural light! The good sized primary bedroom has a WALL of closets (equal amount of space to a large walk-in closet) & 4-piece ensuite. 3 additional good sized bedrooms, plus main bath complete the bright second level. Unspoiled lower level! Freshly poured garage floor allows for an easy step into the home; this is an oversized 2 car garage! Furnace, AC & hot water tank 2017, Roof 2015, Windows 2018. (id:43934)
39 Clonfadda Terrace
Ottawa, Ontario
Welcome to 39 Clonfadda Terrace, a beautifully upgraded 4 bed, 4 bath home located in one of Barrhaven's most desirable neighborhoods, nestled on a quiet street with no sidewalk and an extra-deep driveway. Enjoy professionally landscaped front and backyards with a paved side passage to the backyard. Inside, you'll find oak hardwood flooring throughout the main and upper level, no carpet, pot lights on the main floor, and a striking oak staircase. The home offers a bright living room, formal dining area, and a spacious family room perfect for everyday living and entertaining. The chefs kitchen features extended cabinetry, stone countertops, under-cabinet lighting and high-quality appliances that elevate the space. Upstairs offers four generous bedrooms, including two ensuites, and laundry on the second floor. For added security and convenience, the home comes with a wired surveillance system with three outdoor cameras already installed. North-facing home with sun in the backyard throughout the day. Located close to top-rated schools and parks, this home is the perfect blend of comfort and elegance! Don't miss the chance to make it yours (id:43934)
1 Porter Street
Ottawa, Ontario
Welcome to this beautifully updated 2-bedroom bungalow, nestled on an expansive corner lot brimming with potential. Whether you're looking to develop, build your dream home, or simply enjoy the existing charm, this property offers endless opportunities. Fully renovated in 2020, the home features a bright and inviting interior, modern finishes, and functional living spaces. The detached garage and ample parking make it ideal for hobbyists or future expansion. Located just minutes from shopping, schools, parks, and transit, this gem combines convenience with incredible future value. A rare find in a sought-after area - don't miss it! (id:43934)
20288 County Road 2 Road
South Glengarry, Ontario
Experience Luxury Living in this Waterfront Estate with Walkout! Discover an extraordinary waterfront haven on Lake St. Francis in South Lancaster, with the walkout basement, the home offers nearly 8,000 sq. ft. of finished living space. This 5-bedroom, 6-bathroom estate combines serenity, luxury, and sweeping views of the shipping channel and the Adirondack Mountains. Inside, a gourmet chefs kitchen anchors the home, complemented by a dramatic great room with a bar and deck access. The walkout basement is an entertainers dream, featuring a games room, wine cellar, and a cozy family room with fireplace. Step outside to enjoy a heated pool, outdoor kitchen, tranquil waterfall pond, and firepit beneath the stars. Boating enthusiasts will appreciate the private dock with covered slip, while car lovers will value the 3-car attached garage plus a 2-car detached garage. The 2.68-acre property also allows you to grow your own organic produce, embracing a true farm-to-table lifestyle. Meticulously renovated, this estate is crafted for both everyday comfort and unforgettable gatherings. Awaken to the soothing sounds of the river in your private retreat. Contact us today to experience the epitome of waterfront luxury. (id:43934)
2234 Laval Street
Clarence-Rockland, Ontario
** OPEN HOUSE SATURDAY AUGUST 23rd from 2pm to 4pm. Everyone who visits our open house gets a chance to win a Robot Vacuum Cleaner **. Welcome to this meticulously 2 bedroom + HUGE DEN reimagined home where no detail has been overlooked. Every inch has been professionally designed and upgraded with full city approvals, inspections, and brand-new systems, offering complete peace of mind. Step inside to discover open-concept living with engineered hardwood floors, designer lighting, and a custom fireplace with marble surround. The chefs kitchen features custom cabinetry with smart storage, Carrara Gold Zenith quartz countertops, and a premium Whirlpool appliance suite in sleek black stainless steel. Convenient main-floor laundry with custom cabinetry(2025) adds to the homes thoughtful design. Upstairs, you'll find two beautifully appointed bedrooms, as well as a professionally designed primary suite with a walk-in closet and spa-like ensuite featuring a freestanding soaking tub and a glass enclosed walk in shower as well as touchless technology, temperature control and digital display. Bathrooms throughout feature unique sinks, quartz vanities and anti-fog mirrors. The lower level is a fortress of comfort, rebuilt with full waterproofing (2021), drainage systems, and soundproofing. Outdoors, enjoy beautifully landscaped spaces, a premium TechWood deck (2025), and a gazebo (2025). The new driveway (2024), EV charger, and smart garage door add everyday ease. Major updates from 2021-2025 include new roof (2021), windows/doors, electrical, plumbing, HVAC with heat pump (2024), and a full exterior redesign and painting (2025). Septic aproximately year 2000. With uncompromising quality and stylish finishes throughout, this home is truly move-in ready. This isn't just a house, it's your personal oasis of luxury, comfort, and smart living. (id:43934)
160 Mattingly Way
Ottawa, Ontario
Open House Sunday August 24, 2pm-4pm. Welcome to 160 Mattingly Way in sought-after Riverside South! This bright and spacious Urbandale Franklin Model II, End Unit town home features 3 bedrooms, 3 bathrooms, and a thoughtfully designed layout perfect for modern family living! Step into the generous front entrance that sets the tone for the open and inviting main floor. The kitchen, complete with granite countertops, seamlessly opens to the dining room andliving room, ideal for both everyday living and entertaining. Upstairs, you'll find a convenient laundry room and a spacious primary suite with awalk-in closet and private ensuite and two additional bedrooms and a main bathroom. The spacious finished basement offers versatile spacefor a family room, home office, or play area. The mudroom allows for additional space to keep items organized and located right beside thegarage. Enjoy the privacy of no rear neighbours, a fenced yard, and natural shade from mature trees in both the front and back! Within walking distance to schools, parks, and public transit (Park & Ride), this well-maintained home offers comfort, space, and unbeatable convenience! (id:43934)
94 Inverkip Avenue
Ottawa, Ontario
**OPEN HOUSE: Saturday, Aug 23 and Sunday, Aug 24 from 2-4PM** Welcome to 94 Inverkip: where space, style, and location come together! Perfectly situated in a sought-after neighbourhood with quick access to schools, parks, shopping, and transit, this end-unit townhouse offers the feel of a single-family home for the price of a townhome. Sitting on a rare pie-shaped lot, the property boasts one of the largest yards you'll find in the area ideal for outdoor entertaining, gardening, or simply enjoying your private space. Inside, you'll be impressed by the FULLY RENOVATED interior! The main floor features 2 LIVING ROOMS for flexible family living, brand-new flooring throughout, and a modern kitchen with brand-new fridge and stove, new countertops, stylish backsplash, resurfaced cabinets, and updated light fixtures. Upstairs offers 4 spacious bedrooms, including a primary suite with a double closet and a luxurious 5-piece ensuite with double-sink vanity, soaker tub, and stand shower. Convenient second-floor laundry makes daily life easier. The huge basement offers endless possibilities: recreation, storage, or a home gym. If you've been searching for a move-in ready home with extra space, premium updates, and a fantastic location, this is it! (id:43934)
502 - 290 Powell Avenue
Ottawa, Ontario
Welcome to The Glasgow. This bright, 2 bedroom unit is approximately 1,040 square feet. Features include: open concept living (kitchen, dining room, living room); granite countertops; kitchen island; hardwood floors; large primary bedroom with ensuite bathroom and walk-in closet; 2nd bedroom/den (could be used as guest suite, 2nd bedroom and/or office); private balcony; 1 underground parking space; 1 storage locker; condo fee includes heating and water; gym in the building...Close to Carleton University, Dow's Lake, the Glebe, transit (LRT & bus service), shopping, restaurants, coffee shops and quick and easy access to the Queensway. Come see! (id:43934)
502 - 290 Powell Avenue
Ottawa, Ontario
Welcome to The Glasgow. This bright, 2 bedroom unit is approximately 1,040 square feet. Features include: open concept living (kitchen, dining room, living room); granite countertops; kitchen island; hardwood floors; large primary bedroom with ensuite bathroom and walk-in closet; 2nd bedroom/den (could be used as guest suite, 2nd bedroom and/or office); private balcony; 1 underground parking space; 1 storage locker; condo fee includes heating and water; gym in the building...Close to Carleton University, Dow's Lake, the Glebe, transit (LRT & bus service), shopping, restaurants, coffee shops and quick and easy access to the Queensway. Come see! (id:43934)
174 Albert Street
Pembroke, Ontario
Take advantage of this exceptional 6,000 sq ft commercial space, located in the heart of downtown Pembroke. Zoned C-3 Commercial, this property offers a wide range of possibilities, from retail and office space to light industrial or mixed-use ventures. Formerly home to Brown's Auto Parts, the building boasts ample space, high ceilings, and a flexible layout perfect for a variety of business uses. The adjacent parking lot, currently leased to Scotiabank, is included providing an immediate cash flow opportunity. Located within walking distance of all the amenities downtown Pembroke has to offer, the waterfront park and marina are just steps away, offering a unique appeal for waterfront-based businesses or tourism. Algonquin College is also just a short walk away, ensuring foot traffic and potential student-driven demand. Excellent street frontage for visibility and signage. This property combines prime location, zoning flexibility, and immediate rental income in one of Pembroke's most sought-after areas. Whether you're looking to establish a new business, invest in a thriving location, or capitalize on a solid cash flow opportunity, this space is a must-see. Please allow 24 hours irrevocable on all offers. (id:43934)
527 Anchor Circle
Ottawa, Ontario
SHORT-TERM RENTAL (6-8 MONTHS TO ONE YEAR) available in the Mahogany community of Manotick, Ottawa. This stunning Minto Ginger Pine model is a newly built 4-bedroom, 2.5-bathroom single-family home offering approximately 2,400 sq ft of modern living space. The open-concept main floor features 9-ft ceilings, hardwood flooring and staircases, and a gourmet kitchen with quartz countertops, a breakfast island, stainless steel appliances, and ample cabinetry. Upstairs, you'll find a spacious primary bedroom with a walk-in closet and ensuite, three additional bedrooms, a full bathroom, and a convenient second-floor laundry room. The home also includes a double-car garage with interior access and an unfinished basement for storage. Located just minutes from boutique shops, restaurants, schools, and the Rideau River, this home offers the perfect blend of tranquility and convenience. (id:43934)
1103 - 1465 Baseline Road
Ottawa, Ontario
Move-in ready two-bedroom condo in a quiet and well-run building. This freshly painted rental unit features oak hardwood flooring throughout and a renovated kitchen with white cabinetry, plentiful counter space, double sink, and three appliances. In-unit storage. Blinds and window-unit AC are included. One underground parking spot. Rent covers heat, hydro, and water. Features and amenities include: outdoor pool, exercise room, billiards room, workshop, library, outdoor sitting areas, and more. Conveniently situated close to shopping, restaurants, and public transit. Just a short bus ride or drive to Algonquin College. No smoking or pets please. (id:43934)
811 - 2000 Jasmine Crescent
Ottawa, Ontario
Welcome to this bright and spacious 2-bedroom condo located in a well-maintained building on Jasmine Crescent, just minutes from downtown Ottawa. Perfect for first-time buyers, investors, or down-sizers, this home offers comfort, convenience, and great value.Step inside to find a functional layout with large windows that flood the space with natural light. The open-concept living and dining area is perfect for entertaining, while the private balcony offers a quiet place to unwind with views of the surrounding green space. The updated kitchen features ample cabinetry and counter space.Both bedrooms are generously sized with good closet space, ideal for a small family, home office, or guests. The updated full bathroom and in-unit storage add to the practical layout.Enjoy access to building amenities including an indoor pool, sauna, party room, fitness centre, and laundry facilities. Condo fees include heat, hydro, and water offering stress-free living. Located near Blair Road and the 174, this condo is just a short walk to shopping at Gloucester Centre, St. Laurent Mall, schools, parks, and transit (including LRT). With quick access to downtown, the Ottawa River Pathway, and NCC green spaces, the location is unbeatable. Don't miss your chance to own in this convenient east-end community. Book your viewing today! (id:43934)
- - 46 Paddington Private
Ottawa, Ontario
Welcome to your new stunning end unit condo townhouse with convenient carport and no rear neighbours! This charming home boasts three cozy bedrooms and two bathrooms, ensuring ample space for both relaxation and daily routines. Step inside to discover a beautifully updated interior beginning with a renovated kitchen (2022) and updated powder room (2021). The main floor flows with a separate dining area and large living room including fireplace with new mantle and tiling (2021) exotic walnut hardwood floors (2021)! Up the oak staircase (2022) to the second level you will find 3 bedrooms all with hickory hardwood floors (2021) and a beautiful full bathroom all renovated in 2021. The finished basement provides plenty of flexible space as a rec room, office or media room. The private backyard offers a serene escape and has no rear neighbours. Further updates include furnace and tankless hot water (22), smooth ceilings on main floor (no stucco!), matching fridge/stove/dishwasher/microwave hood fan combo (22), soft close kitchen cabinets and drawers, quartz kitchen countertops, R60 blown in attic insulation, windows and doors (2024). Dont miss this opportunity! (id:43934)


