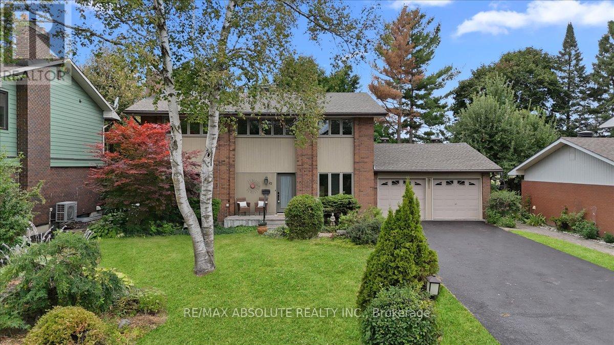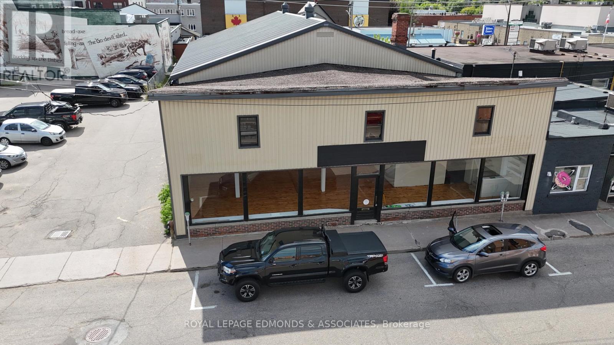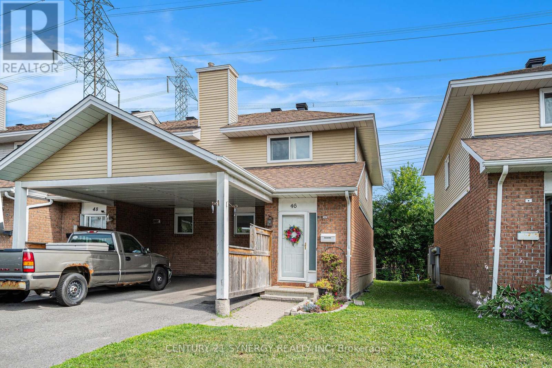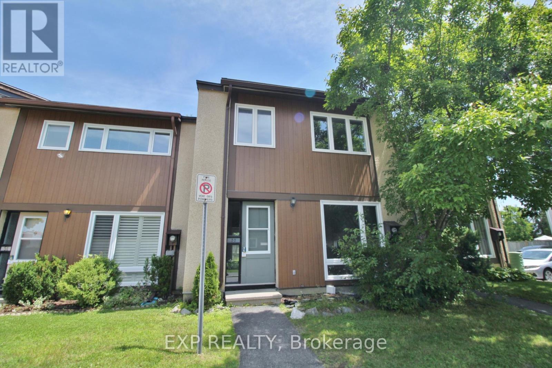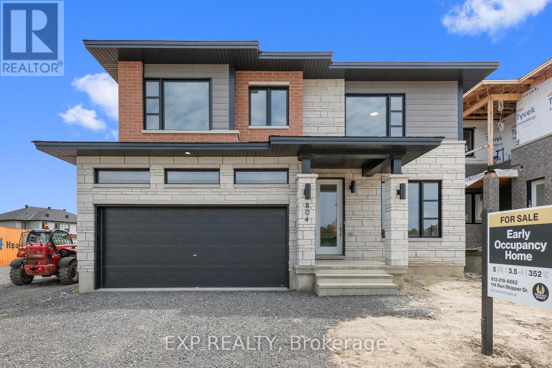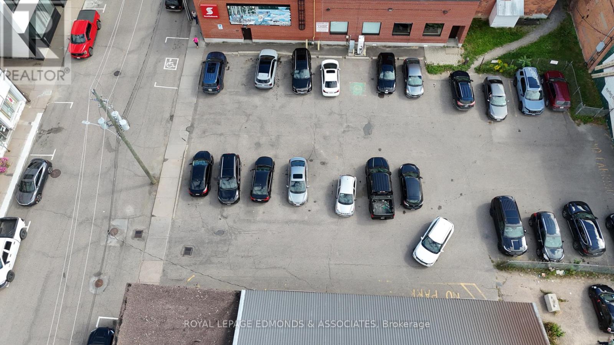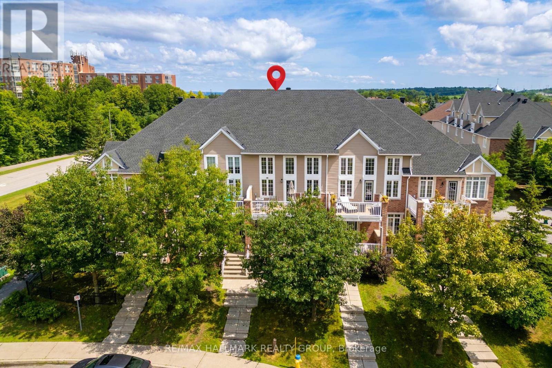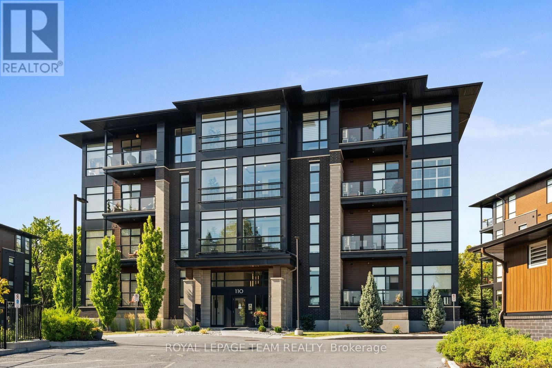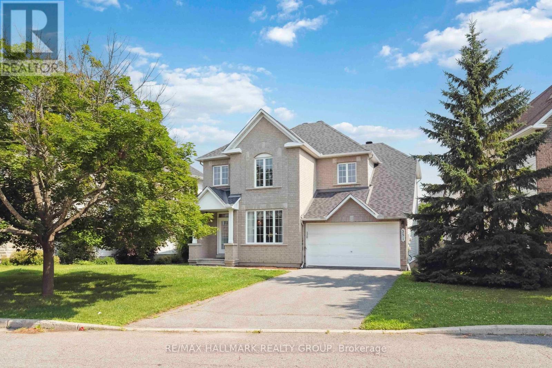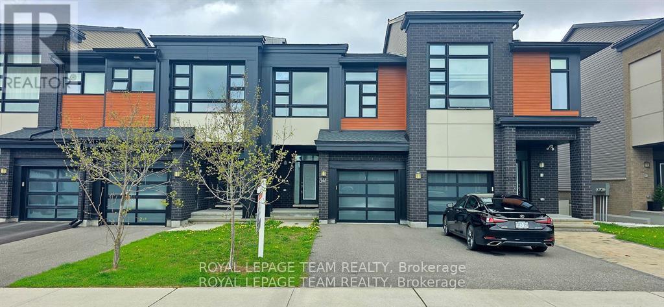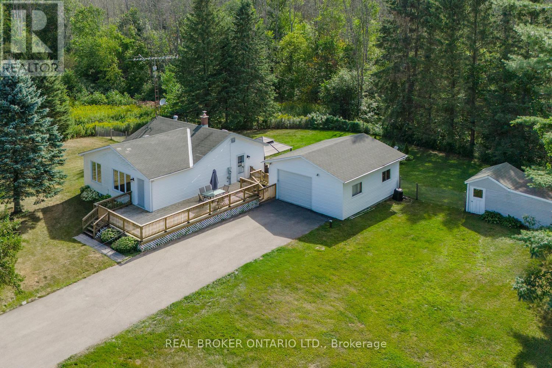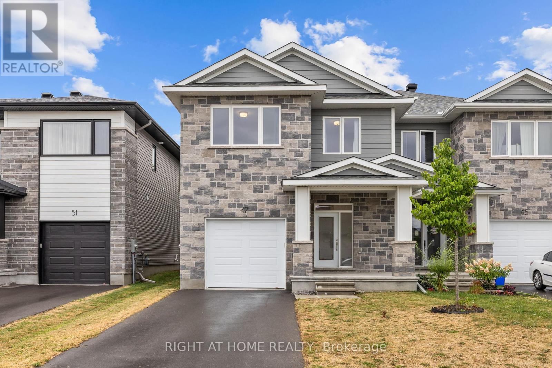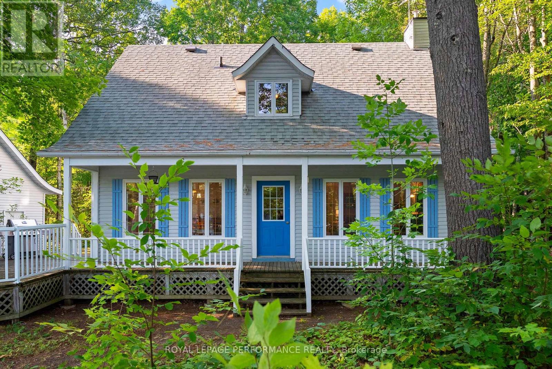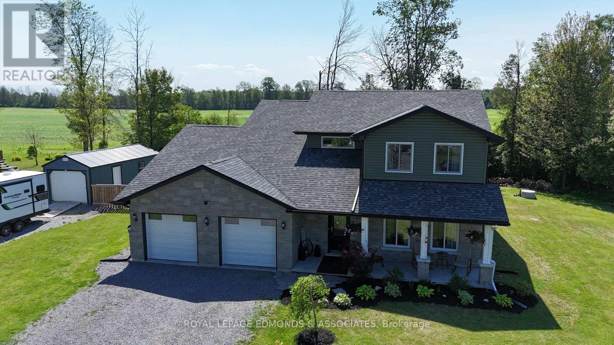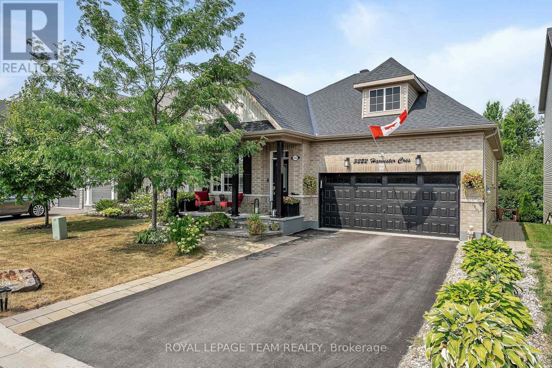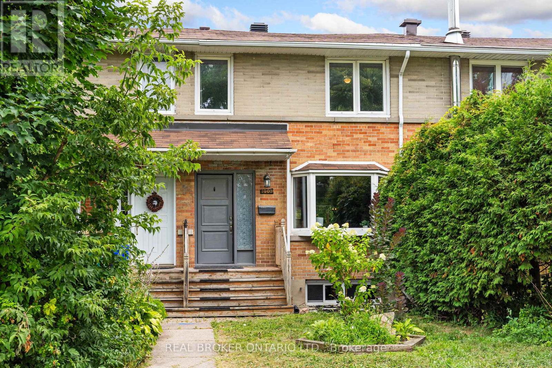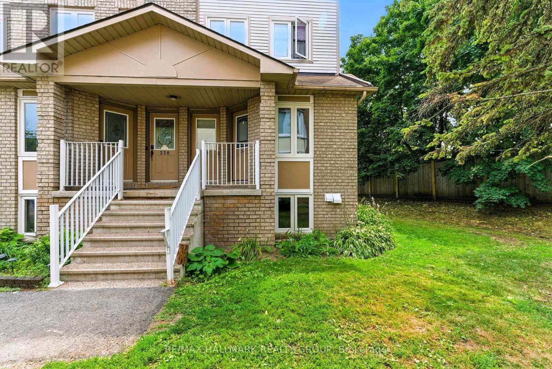We are here to answer any question about a listing and to facilitate viewing a property.
22 Banting Crescent
Ottawa, Ontario
OPEN HOUSE THURS 5-7! This home has been cared for and updated by the same family for over 40 years! Pride of ownership prevails! LITERALLY a hop, skip & a jump to Roland Michener, the school that this incredible family home backs onto! No roads to cross to get to school and NO rear neighbours -- a magical setting all year round, right in your backyard! The lot has stunning mature trees and gorgeous perennial gardens; this is one of the prettiest communities in Ottawa! Bike, walk & cross country ski paths at your doorstep! An incredible lifestyle awaits! FULL brick exterior (they don't make them today like they used to!). The main floor office, formal living & dining have STUNNING floor to ceiling windows -- all redone! Each room flows seamlessly from one to another. Updated kitchen offers a large window that looks out onto the backyard, LOTS of shaker-style cabinets, crown molding, a wall pantry, PLUS granite countertops. Main floor laundry. The landing on the second floor is flooded with natural light! The good sized primary bedroom has a WALL of closets (equal amount of space to a large walk-in closet) & 4-piece ensuite. 3 additional good sized bedrooms, plus main bath complete the bright second level. Unspoiled lower level! Freshly poured garage floor allows for an easy step into the home; this is an oversized 2 car garage! Furnace, AC & hot water tank 2017, Roof 2015, Windows 2018. (id:43934)
39 Clonfadda Terrace
Ottawa, Ontario
Welcome to 39 Clonfadda Terrace, a beautifully upgraded 4 bed, 4 bath home located in one of Barrhaven's most desirable neighborhoods, nestled on a quiet street with no sidewalk and an extra-deep driveway. Enjoy professionally landscaped front and backyards with a paved side passage to the backyard. Inside, you'll find oak hardwood flooring throughout the main and upper level, no carpet, pot lights on the main floor, and a striking oak staircase. The home offers a bright living room, formal dining area, and a spacious family room perfect for everyday living and entertaining. The chefs kitchen features extended cabinetry, stone countertops, under-cabinet lighting and high-quality appliances that elevate the space. Upstairs offers four generous bedrooms, including two ensuites, and laundry on the second floor. For added security and convenience, the home comes with a wired surveillance system with three outdoor cameras already installed. North-facing home with sun in the backyard throughout the day. Located close to top-rated schools and parks, this home is the perfect blend of comfort and elegance! Don't miss the chance to make it yours (id:43934)
1 Porter Street
Ottawa, Ontario
Welcome to this beautifully updated 2-bedroom bungalow, nestled on an expansive corner lot brimming with potential. Whether you're looking to develop, build your dream home, or simply enjoy the existing charm, this property offers endless opportunities. Fully renovated in 2020, the home features a bright and inviting interior, modern finishes, and functional living spaces. The detached garage and ample parking make it ideal for hobbyists or future expansion. Located just minutes from shopping, schools, parks, and transit, this gem combines convenience with incredible future value. A rare find in a sought-after area - don't miss it! (id:43934)
25 Cockburn Street
Ottawa, Ontario
***OPEN HOUSE: Sunday, 24 August 2-4pm.*** Welcome to 25 Cockburn Street, a charming 4-bedroom, 3-bathroom semi-detached home, ideally located in the heart of Richmond Village one of Ottawas most historic and tight-knit communities. This well-maintained property offers generous living space across a classic layout, perfect for growing families, first-time buyers, or those looking to downsize without sacrificing comfort. The oversized backyard retreat is fully landscaped with an above ground pool, large 2-tiered deck, and 3 sheds! Situated on a quiet, mature street, this home is within walking distance to local schools, parks, shops, and the Richmond Fairgrounds, with easy access to Highway 416 and nearby amenities in Kanata. With its welcoming small-town feel and just a short drive to Ottawa's city core, 25 Cockburn Street presents a rare opportunity to enjoy the best of village living with urban convenience. This home has too many updates to list! (id:43934)
20288 County Road 2 Road
South Glengarry, Ontario
Experience Luxury Living in this Waterfront Estate with Walkout! Discover an extraordinary waterfront haven on Lake St. Francis in South Lancaster, with the walkout basement, the home offers nearly 8,000 sq. ft. of finished living space. This 5-bedroom, 6-bathroom estate combines serenity, luxury, and sweeping views of the shipping channel and the Adirondack Mountains. Inside, a gourmet chefs kitchen anchors the home, complemented by a dramatic great room with a bar and deck access. The walkout basement is an entertainers dream, featuring a games room, wine cellar, and a cozy family room with fireplace. Step outside to enjoy a heated pool, outdoor kitchen, tranquil waterfall pond, and firepit beneath the stars. Boating enthusiasts will appreciate the private dock with covered slip, while car lovers will value the 3-car attached garage plus a 2-car detached garage. The 2.68-acre property also allows you to grow your own organic produce, embracing a true farm-to-table lifestyle. Meticulously renovated, this estate is crafted for both everyday comfort and unforgettable gatherings. Awaken to the soothing sounds of the river in your private retreat. Contact us today to experience the epitome of waterfront luxury. (id:43934)
10 Argue Drive
Ottawa, Ontario
Welcome to 10 Argue Avenue, a stunning 1.5 storey home that has been fully renovated from top to bottom. Offering 4 bedrooms + lower level den and 3 full bathrooms, this property combines modern finishes with a warm, family-friendly layout. The main level features hardwood flooring throughout, a bright living room with a large triple window and custom built-in seating/storage, and a beautifully updated chefs kitchen with stone counters, a double sink, brand new appliances, and plenty of prep and storage space. Upstairs youll find spacious bedrooms and updated bathrooms with sleek, polished finishes. The fully finished basement adds even more living space, complete with a cozy family room and an electric fireplace, plus a new laundry area with full-size washer/dryer and an apron-front stainless sink. Step outside to enjoy the private backyard with mature trees and a deck, perfect for relaxing or entertaining. Additional updates include new windows, fresh paint throughout, and newly installed mini-split wall A/Cs. Located in a quiet, sought-after neighbourhood close to the River, parks, Carleton University, Algonquin College, excellent schools, shopping and dining. This home truly has it allmodern style, comfort, and an unbeatable location. (id:43934)
2234 Laval Street
Clarence-Rockland, Ontario
** OPEN HOUSE SATURDAY AUGUST 23rd from 2pm to 4pm. Everyone who visits our open house gets a chance to win a Robot Vacuum Cleaner **. Welcome to this meticulously 2 bedroom + HUGE DEN reimagined home where no detail has been overlooked. Every inch has been professionally designed and upgraded with full city approvals, inspections, and brand-new systems, offering complete peace of mind. Step inside to discover open-concept living with engineered hardwood floors, designer lighting, and a custom fireplace with marble surround. The chefs kitchen features custom cabinetry with smart storage, Carrara Gold Zenith quartz countertops, and a premium Whirlpool appliance suite in sleek black stainless steel. Convenient main-floor laundry with custom cabinetry(2025) adds to the homes thoughtful design. Upstairs, you'll find two beautifully appointed bedrooms, as well as a professionally designed primary suite with a walk-in closet and spa-like ensuite featuring a freestanding soaking tub and a glass enclosed walk in shower as well as touchless technology, temperature control and digital display. Bathrooms throughout feature unique sinks, quartz vanities and anti-fog mirrors. The lower level is a fortress of comfort, rebuilt with full waterproofing (2021), drainage systems, and soundproofing. Outdoors, enjoy beautifully landscaped spaces, a premium TechWood deck (2025), and a gazebo (2025). The new driveway (2024), EV charger, and smart garage door add everyday ease. Major updates from 2021-2025 include new roof (2021), windows/doors, electrical, plumbing, HVAC with heat pump (2024), and a full exterior redesign and painting (2025). Septic aproximately year 2000. With uncompromising quality and stylish finishes throughout, this home is truly move-in ready. This isn't just a house, it's your personal oasis of luxury, comfort, and smart living. (id:43934)
160 Mattingly Way
Ottawa, Ontario
Open House Sunday August 24, 2pm-4pm. Welcome to 160 Mattingly Way in sought-after Riverside South! This bright and spacious Urbandale Franklin Model II, End Unit town home features 3 bedrooms, 3 bathrooms, and a thoughtfully designed layout perfect for modern family living! Step into the generous front entrance that sets the tone for the open and inviting main floor. The kitchen, complete with granite countertops, seamlessly opens to the dining room andliving room, ideal for both everyday living and entertaining. Upstairs, you'll find a convenient laundry room and a spacious primary suite with awalk-in closet and private ensuite and two additional bedrooms and a main bathroom. The spacious finished basement offers versatile spacefor a family room, home office, or play area. The mudroom allows for additional space to keep items organized and located right beside thegarage. Enjoy the privacy of no rear neighbours, a fenced yard, and natural shade from mature trees in both the front and back! Within walking distance to schools, parks, and public transit (Park & Ride), this well-maintained home offers comfort, space, and unbeatable convenience! (id:43934)
94 Inverkip Avenue
Ottawa, Ontario
**OPEN HOUSE: Saturday, Aug 23 and Sunday, Aug 24 from 2-4PM** Welcome to 94 Inverkip: where space, style, and location come together! Perfectly situated in a sought-after neighbourhood with quick access to schools, parks, shopping, and transit, this end-unit townhouse offers the feel of a single-family home for the price of a townhome. Sitting on a rare pie-shaped lot, the property boasts one of the largest yards you'll find in the area ideal for outdoor entertaining, gardening, or simply enjoying your private space. Inside, you'll be impressed by the FULLY RENOVATED interior! The main floor features 2 LIVING ROOMS for flexible family living, brand-new flooring throughout, and a modern kitchen with brand-new fridge and stove, new countertops, stylish backsplash, resurfaced cabinets, and updated light fixtures. Upstairs offers 4 spacious bedrooms, including a primary suite with a double closet and a luxurious 5-piece ensuite with double-sink vanity, soaker tub, and stand shower. Convenient second-floor laundry makes daily life easier. The huge basement offers endless possibilities: recreation, storage, or a home gym. If you've been searching for a move-in ready home with extra space, premium updates, and a fantastic location, this is it! (id:43934)
502 - 290 Powell Avenue
Ottawa, Ontario
Welcome to The Glasgow. This bright, 2 bedroom unit is approximately 1,040 square feet. Features include: open concept living (kitchen, dining room, living room); granite countertops; kitchen island; hardwood floors; large primary bedroom with ensuite bathroom and walk-in closet; 2nd bedroom/den (could be used as guest suite, 2nd bedroom and/or office); private balcony; 1 underground parking space; 1 storage locker; condo fee includes heating and water; gym in the building...Close to Carleton University, Dow's Lake, the Glebe, transit (LRT & bus service), shopping, restaurants, coffee shops and quick and easy access to the Queensway. Come see! (id:43934)
502 - 290 Powell Avenue
Ottawa, Ontario
Welcome to The Glasgow. This bright, 2 bedroom unit is approximately 1,040 square feet. Features include: open concept living (kitchen, dining room, living room); granite countertops; kitchen island; hardwood floors; large primary bedroom with ensuite bathroom and walk-in closet; 2nd bedroom/den (could be used as guest suite, 2nd bedroom and/or office); private balcony; 1 underground parking space; 1 storage locker; condo fee includes heating and water; gym in the building...Close to Carleton University, Dow's Lake, the Glebe, transit (LRT & bus service), shopping, restaurants, coffee shops and quick and easy access to the Queensway. Come see! (id:43934)
174 Albert Street
Pembroke, Ontario
Take advantage of this exceptional 6,000 sq ft commercial space, located in the heart of downtown Pembroke. Zoned C-3 Commercial, this property offers a wide range of possibilities, from retail and office space to light industrial or mixed-use ventures. Formerly home to Brown's Auto Parts, the building boasts ample space, high ceilings, and a flexible layout perfect for a variety of business uses. The adjacent parking lot, currently leased to Scotiabank, is included providing an immediate cash flow opportunity. Located within walking distance of all the amenities downtown Pembroke has to offer, the waterfront park and marina are just steps away, offering a unique appeal for waterfront-based businesses or tourism. Algonquin College is also just a short walk away, ensuring foot traffic and potential student-driven demand. Excellent street frontage for visibility and signage. This property combines prime location, zoning flexibility, and immediate rental income in one of Pembroke's most sought-after areas. Whether you're looking to establish a new business, invest in a thriving location, or capitalize on a solid cash flow opportunity, this space is a must-see. Please allow 24 hours irrevocable on all offers. (id:43934)
527 Anchor Circle
Ottawa, Ontario
SHORT-TERM RENTAL (6-8 MONTHS TO ONE YEAR) available in the Mahogany community of Manotick, Ottawa. This stunning Minto Ginger Pine model is a newly built 4-bedroom, 2.5-bathroom single-family home offering approximately 2,400 sq ft of modern living space. The open-concept main floor features 9-ft ceilings, hardwood flooring and staircases, and a gourmet kitchen with quartz countertops, a breakfast island, stainless steel appliances, and ample cabinetry. Upstairs, you'll find a spacious primary bedroom with a walk-in closet and ensuite, three additional bedrooms, a full bathroom, and a convenient second-floor laundry room. The home also includes a double-car garage with interior access and an unfinished basement for storage. Located just minutes from boutique shops, restaurants, schools, and the Rideau River, this home offers the perfect blend of tranquility and convenience. (id:43934)
1103 - 1465 Baseline Road
Ottawa, Ontario
Move-in ready two-bedroom condo in a quiet and well-run building. This freshly painted rental unit features oak hardwood flooring throughout and a renovated kitchen with white cabinetry, plentiful counter space, double sink, and three appliances. In-unit storage. Blinds and window-unit AC are included. One underground parking spot. Rent covers heat, hydro, and water. Features and amenities include: outdoor pool, exercise room, billiards room, workshop, library, outdoor sitting areas, and more. Conveniently situated close to shopping, restaurants, and public transit. Just a short bus ride or drive to Algonquin College. No smoking or pets please. (id:43934)
811 - 2000 Jasmine Crescent
Ottawa, Ontario
Welcome to this bright and spacious 2-bedroom condo located in a well-maintained building on Jasmine Crescent, just minutes from downtown Ottawa. Perfect for first-time buyers, investors, or down-sizers, this home offers comfort, convenience, and great value.Step inside to find a functional layout with large windows that flood the space with natural light. The open-concept living and dining area is perfect for entertaining, while the private balcony offers a quiet place to unwind with views of the surrounding green space. The updated kitchen features ample cabinetry and counter space.Both bedrooms are generously sized with good closet space, ideal for a small family, home office, or guests. The updated full bathroom and in-unit storage add to the practical layout.Enjoy access to building amenities including an indoor pool, sauna, party room, fitness centre, and laundry facilities. Condo fees include heat, hydro, and water offering stress-free living. Located near Blair Road and the 174, this condo is just a short walk to shopping at Gloucester Centre, St. Laurent Mall, schools, parks, and transit (including LRT). With quick access to downtown, the Ottawa River Pathway, and NCC green spaces, the location is unbeatable. Don't miss your chance to own in this convenient east-end community. Book your viewing today! (id:43934)
- - 46 Paddington Private
Ottawa, Ontario
Welcome to your new stunning end unit condo townhouse with convenient carport and no rear neighbours! This charming home boasts three cozy bedrooms and two bathrooms, ensuring ample space for both relaxation and daily routines. Step inside to discover a beautifully updated interior beginning with a renovated kitchen (2022) and updated powder room (2021). The main floor flows with a separate dining area and large living room including fireplace with new mantle and tiling (2021) exotic walnut hardwood floors (2021)! Up the oak staircase (2022) to the second level you will find 3 bedrooms all with hickory hardwood floors (2021) and a beautiful full bathroom all renovated in 2021. The finished basement provides plenty of flexible space as a rec room, office or media room. The private backyard offers a serene escape and has no rear neighbours. Further updates include furnace and tankless hot water (22), smooth ceilings on main floor (no stucco!), matching fridge/stove/dishwasher/microwave hood fan combo (22), soft close kitchen cabinets and drawers, quartz kitchen countertops, R60 blown in attic insulation, windows and doors (2024). Dont miss this opportunity! (id:43934)
2107 - 900 Dynes
Ottawa, Ontario
This beautifully updated 3-bedroom, 2-bathroom unit offers spacious, open-concept living filled with natural light and breathtaking views of Mooney's Bay. Featuring hardwood and tile flooring throughout, the home boasts a modern, renovated kitchen with stainless steel appliances, granite countertops, and seamless flow into a generous dining area and a large living room. Step out onto your private balcony to enjoy panoramic views from the 21st floor.The thoughtfully designed layout offers separation between living and sleeping areas. The primary bedroom features a walk-in closet and a private 3-piece ensuite with a walk-in shower. Two additional well-sized bedrooms share a full 4-piece bathroom, making this space ideal for families or professionals.Additional highlights include a large in-unit storage space and an underground parking spot. Located just minutes from public transit, Carleton University, shopping, recreation, and the beautiful Mooney's Bay, this property offers a rare opportunity in a prime location. (id:43934)
52 - 3691 Albion Road
Ottawa, Ontario
Beautifully maintained home featuring tile in the entryway, laminate flooring in the living and dining rooms, and hardwood floors throughout the second level. The main floor offers a bright formal dining room, a spacious eat-in kitchen with patio doors leading to a large deck, and a cozy living room with large windows. Upstairs, you'll find four generously sized bedrooms, including a primary suite with a walk-in closet and a three-piece ensuite. The fully finished basement adds great value with a large rec room, den, two-piece bathroom, and a kitchenette areaideal for extended family or additional living space. Enjoy the privacy of no rear neighbours and excellent potential throughout. Dont miss this opportunity book your visit today! (id:43934)
804 Ninaatik Place
Ottawa, Ontario
Welcome to this beautifully crafted Phoenix Homes family residence, nestled in the heart of Findlay Creek. This brand new, move-in ready home offers immediate occupancy and showcases a sleek, modern elevation.Step inside to a thoughtfully designed main floor featuring an open-concept layout with a bright family room, generous dining area, and a versatile office spaceideal for remote work or accommodating guests on the main level.The chef-inspired kitchen seamlessly blends style and function with quartz countertops, a built-in coffee bar, walk-in pantry, abundant cabinetry, ample prep space, and an impressive central island. The living room is bathed in natural light, thanks to floor-to-ceiling windows, and anchored by a cozy gas fireplace.Upstairs, you'll find five generously sized bedrooms, including a private primary retreat with a spa-like ensuite featuring dual vanities, a freestanding soaker tub, and a walk-in glass shower. A secondary bedroom also enjoys its own ensuite, while a full main bath and convenient laundry room complete the upper level.The unfinished basement offers enlarged windows and awaits your personal design. Outside, the backyard is perfect for enjoyment and entertaining. Enjoy the benefits of a brand new build without the wait. (id:43934)
2047 Dorima Street
Ottawa, Ontario
OPEN HOUSE SUNDAY AUGUST 24TH 2-4PM. Welcome to 2047 Dorima Street, a beautifully refreshed Minto Empire townhome tucked away on a quiet cul-de-sac.This home balances thoughtful updates with everyday practicality, offering move-in ready comfort in one of Ottawas most desirable neighbourhoods. Step inside to find bright, open living spaces finished with hardwood and tile in place of carpeting. Every detail has been considered from new ceiling fans and lighting to sleek black hardware that ties the look together. The kitchen is complete with a Bosch dishwasher and updated faucet, while upstairs the primary suite boasts a custom walk-in closet. Bathrooms have been modernized, and the lower level offers a finished laundry room.Outdoors, the landscaped yard provides a private retreat designed for relaxation and entertaining. The driveway has been refinished, and the home is equipped with smart features including a keyless lock, a Wi-Fi garage door opener, and an EV charger plug. Recent improvements include roof replaced (2016), furnace and AC replaced (2021, owned), above grade painted (2021), basement repainted (2024), laundry appliances replaced (2023), Bosch dishwasher (2023), powder room renovation (2023), secondary bathroom renovation (2024), primary custom closet installation (2022), driveway refinished (2024), smart garage door opener and door liner replaced (2024), kitchen faucet replaced (2025), smart front lock installed (2025), curtains added (2023), all light fixtures updated to LEDLifestyle Highlights. This home is move-in ready with every major system updated and cosmetic details refreshed. It offers modern convenience, stylish finishes, and a welcoming community. With green space nearby, amenities within easy reach, and a friendly neighbourhood that includes proximity to a local mosque, 2047 Dorima offers both comfort and connection. Video tour available here: https://youtu.be/miBMSOGQi5c (id:43934)
111 Arcola Private
Ottawa, Ontario
Welcome to 111 Arcola Private! This bright end-unit townhome is just minutes from downtown Ottawa and offers 3 bedrooms and 3 bathrooms, including a primary suite with walk-in closet and ensuite. The main floor features a spacious family room, perfect for gatherings or relaxing. Recent updates include a new furnace (2020), AC (2020), and hot water tank (2023). Located near the entrance of Arcola Private in a quiet section of the street, close to all amenities, St. Laurent Shopping Centre, and quick access to Hwy 417. This home offers convenience and tranquility. Plenty of visitor parking is available right beside the home. Well maintained and in excellent condition, with the added bonus of an assumable MCAP mortgage at an incredible 1.75% until December 2026. Dont miss this fantastic opportunity! (id:43934)
9657 Midfield Crescent
Windsor, Ontario
Welcome to Forest Glade, one of the most desirable neighbourhoods. This beautiful 4-level backsplit offers the best of modern family life with a resort-style backyard. Fire up the grill or lounge by the heated pool with your friends. An extra large layout for any family, this house has it all. A natural brick fireplace in the huge family room gives space and separation from the main floor living room and formal dining room. The modern, bright kitchen was recently updated and all the major upgrades have been done including newer pool liner, pump & filter, natural gas pool heater, 25 year roof, newer furnace & air conditioning unit, fully landscaped and a huge wooden deck. Appliances and window-coverings all included. Second washroom in the basement. Pie shaped lot has 60' wide backyard. (id:43934)
1625 Haydon Circle
Ottawa, Ontario
Spacious and Bright Freshly Painted Townhouse (NO REAR NEIGHBURS) with lots of natural light offering 3 Good Size Rooms, 3.5 Bathrooms and Fully Finished Basement. Updated Open Concept Kitchen with Eating Area. Hardwood in Living and Dining and ceramic flooring in the Kitchen and bathrooms. Spacious finished basement with full bathroom. Fully fenced backyard. (id:43934)
127 Unity Place
Ottawa, Ontario
Welcome to this beautifully maintained 3-bedroom, 3-bathroom detached home built by Mattamy in 2022, nestled in Collection, one of Stittsvilles most desirable family-friendly communities. Situated on a quiet street, this home offers the perfect blend of comfort, style, and convenience. In the main level, the open-concept offers you a formal dining room, family room and big kitchen, and large windows that fill the home with natural light. Upstairs, the spacious primary suite offers a private retreat with a luxurious ensuite featuring a shower and tub. Two additional bedrooms provide flexible space for kids, guests, or home offices.The full, unfinished basement with a 3-piece rough-in awaits your personal touch ideal for a future rec room, gym, or media space. Outside, enjoy a private fully fenced backyard perfect for summer BBQs, gardening, or quiet evenings under the stars. Conveniently located just steps to parks and public transit, and minutes from schools, shopping, and diningthis home truly has it all. Whether you're a growing family or an investor, this is a property you dont want to miss. Meticulously cared for and move-in readybook your private showing today and experience the best of Stittsville living! OPEN HOUSE August 17th 2-4 pm (id:43934)
186 Albert Street
Pembroke, Ontario
Unlock a steady, hassle-free income stream with this strategically located 8,500 sq. ft. asphalt parking lot in the heart of downtown Pembroke. Currently leased by Scotiabank until 2034, this property offers a secure, cash-generating opportunity with an established tenant. Please allow 24 hours irrevocable on all offers. (id:43934)
729 Doneraile Walk
Ottawa, Ontario
Welcome to 729 DoneraileWalk, a VeniceCorner 4-bedroom executive townhome by Minto, located in the highly sought-after Quinns Pointe community in Barrhaven South. Offering over 2,200 sqft of well-designed living space, this sun-filled end-unit impresses with its spacious layout, modern finishes, and natural light throughout.The main floor features 9-foot ceilings, hardwood flooring, pot lights, and an open-concept layout perfect for entertaining. Highlights include a versatile main-floor den, quartz countertops, and upper-level laundry. The finished basement offers a large recreation room and a half bathroom ideal for family living, guests, or a home office. The upper level and basement are finished with cozy carpet for comfort.Situated in a quiet, family-friendly neighbourhood just steps from parks, top schools, shopping, and transit, this rare corner unit blends privacy, function, and style in one of Barrhavens most desirable communities. (id:43934)
521 Woodlily Private
Ottawa, Ontario
Brand new 3-storey city townhouse for rent! Built by renowned builder Minto, this modern home is located in the highly sought-after Kanata area, just minutes from Tanger Outlets, T&T Supermarket, and Highway 417offering exceptional convenience for shopping and commuting. Situated in a top-ranked school district, it's ideal for families with children. The layout features 3 bedrooms, 2 bathrooms, and a single-car garage, perfect for daily living and storage. A bright, open-concept living space leads to a spacious balcony, great for relaxing or entertaining. The home comes with all essential appliances and a remote-controlled garage door opener, all to be set up before move-in. Available starting August 20th, this is a perfect opportunity to live in a stylish, well-built, and conveniently located home. Contact now to schedule a viewing and secure your future home! (id:43934)
209 Halyard Way
Ottawa, Ontario
Located in one of Ottawas most sought-after communities, this beautifully maintained end-unit townhome built by Minto in 2016 offers the perfect blend of comfort, style, and natural light. South-facing and set on a quiet street, this home enjoys abundant sunshine throughout the day. As an end unit, it benefits from extra side windows that brighten every level and enhance privacy. The main floor showcases hardwood flooring, pot lights, upgraded lighting, and an open-concept layout ideal for modern living. The central kitchen includes a functional island, perfect for everyday meals and casual gatherings, while the living and dining areas offer a welcoming and spacious atmosphere. A curved staircase with a window adds architectural charm and draws light into the center of the home. Upstairs, youll find three generously sized bedrooms, and two full bathrooms, including a spacious primary suite with a walk-in closet and bright ensuite. The fully finished basement provides additional living space ideal for a family room, home gym, or play area. The south facing backyard is fully fenced. Just minutes from top-ranked schools, parks, Tanger Outlets, the Canadian Tire Centre, and major roads and transit options, this move-in-ready home delivers exceptional value. Whether youre a first-time buyer, growing family, or investor, dont miss this rare opportunity to own a well-upgraded home in a prime location. Schedule your private showing today! (id:43934)
39 - 39 Hawkstone Gate
Ottawa, Ontario
Step into stylish, turnkey living with this stunning 2-bedroom + loft, 2-bathroom upper-level home. One of the largest and most desirable floorplans in the community. Nestled in the heart of Village Green, this exquisite Urbandale Harmony model seamlessly blends comfort, elegance, and modern convenience. From the moment you enter, a private staircase welcomes you, soaring cathedral ceilings, expansive two-storey windows and an open-concept living/dining area drenched in natural sunlight. The sleek hardwood floors, gourmet kitchen with extended peninsula and abundant cabinetry make entertaining a dream. The main level features a bright and spacious second bedroom with access to a full bath and laundry, ideal for guests or a home office. Upstairs, retreat to the oversized primary suite, complete with its own private balcony, walk-in closet and the second bathroom. Need more space? The sunlit southwest-facing loft offers the perfect spot for a home office, reading nook or cozy movie-night spot. Additional highlights include 2 private balconies, indoor garage access, mudroom with extra storage, and a location that simply cant be beat; just a 2-minute walk to Earl Of March Secondary School, Billy Bishop Park and the Public Library. A short distance to top-rated schools, shopping, restaurants, parks, trails, public transit, and Hwy 417.Whether you're downsizing or just starting out, this home offers the perfect blend of style, space, and location. Don't miss your chance to own this rare gem, book your showing today! (id:43934)
618 Lauraleaf Crescent
Ottawa, Ontario
Located in Half Moon Bay, 618 Lauraleaf Crescent is a stylish 2-bedroom, 2-bathroom end-unit townhome with over 1,300 sq. ft. of finished living space across three thoughtfully designed levels. The entry level sets a welcoming tone with a brick and vinyl façade, covered porch, and bright foyer featuring ceramic tile. This level also includes a powder room, laundry area with overhead shelving, and interior access to the deep single-car garage. The main living area on the second floor is open and bright, with a kitchen that features sleek two-tone cabinetry, neutral countertops, stainless steel appliances, and a central island with breakfast bar seating and a pull-down faucet. Rich-toned hardwood flooring flows throughout the living and dining areas, highlighted by large windows. Sliding glass doors from the dining area open to a private balcony. The third level is where you'll find the two bedrooms and one full bath. The spacious primary bedroom includes a walk-in closet, while the secondary bedroom offers flexibility for guests or a home office. The main bath is finished with a tub/shower, ceramic floor tiles, and a dark-toned vanity. This family-friendly community is known for its parks, walking paths, and access to great schools. Just minutes from the Minto Recreation Complex, local shops, and public transit, this home also offers quick access to Strandherd Drive and Highway 416, making commutes into the city seamless! (id:43934)
310 - 110 Cortile Private
Ottawa, Ontario
OPEN HOUSE SUN 2-4! Welcome to 110 Cortile Private, Unit #301- offering all the comfort of a spacious home with the ease of condo living. In this boutique building of only 16 residences, you'll enjoy peace, privacy, and a welcoming community. This bright 2-bedroom, 2-bath suite features well-designed living space, thoughtfully crafted for everyday comfort and easy entertaining. Ten-foot ceilings and expansive windows, dressed with custom California shutters, fill the rooms with natural light while framing calming views of surrounding greenspace. Hardwood and tile flooring throughout add timeless elegance and low-maintenance practicality. The kitchen is a true centrepiece with quartz counters, a large island with breakfast bar, newly upgraded stainless-steel appliances, and quality cabinetry. The primary suite offers a generous walk-in closet and spa-inspired ensuite with added custom cabinetry for extra storage. A flexible second bedroom/den and full bath provide space for guests, hobbies, or a home office. An oversized in-suite storage room, plus two additional storage lockers, ensure theres room for everything you love. Step onto your private balcony to enjoy fresh air and a connection to nature, or take advantage of thoughtful conveniences such as heated underground parking, bike storage, and even a dog washing station. Here, every detail is designed to make life simpler. Walking paths are at your doorstep, the new LRT station, restaurants, and shops are a short stroll away. More shopping, the airport, and even downtown are only minutes from home. Built by Urbandale and known as the Alora, this enclave of four buildings is nestled in a natural setting, blending modern convenience with a sense of retreat. Warm, inviting, upgraded and carefully maintained, this home is a wonderful opportunity for those looking to downsize in style while still enjoying space, light, and comfort. Book your viewing today! 301-110 Cortile Private may be your new address! (id:43934)
551 Chardonnay Drive
Ottawa, Ontario
Welcome to 551 Chardonnay Drive. This spacious 4 bedroom family home in Avalon is just steps to Tenth Line, Innes, shops, schools & more! The sun-filled main level shines with hardwood floors, an open floorplan with formal living and dining room, a striking curved staircase & a double-sided gas fireplace separating the kitchen and family room. The chef-inspired kitchen features a large island, granite countertops & walkin pantry. Upstairs, unwind in the oversized primary suite with sitting area, walk-in closet & 4-piece ensuite. Three more bedrooms, a full bath & laundry room complete the second floor. The finished lower level adds a rec room & den with additional living space. Great curb appeal, and a large back yard awaiting your landscaping dreams... This home offers over 3400 sq.ft. of living space and is awaiting your personal touch!!! (id:43934)
179 Point Prim Crescent
Ottawa, Ontario
Step into this beautifully upgraded 3-bedroom, 3.5-bathroom home nestled in the vibrant and growing community of Barrhaven. Boasting high-end finishes and meticulous attention to detail, this move-in ready gem offers over 2,000 sq. ft. of thoughtfully designed living space. The main floor welcomes you with a bright and spacious foyer, elegant upgraded flooring, and soaring 9-ft ceilings. The open-concept layout features a formal dining area, a generous living room with a stylish gas fireplace, and modern lighting throughout, including pot lights for a sophisticated ambiance. At the heart of the home is a chef-inspired kitchen complete with quartz countertops, a striking backsplash, high-end stainless steel appliances including a gas stove (with option to convert to electric), a chimney-style hood fan, and a large island with breakfast bar perfect for family meals or entertaining guests. An elegant staircase leads you to the upper level where you'll find a luxurious primary suite with a walk-in closet and a stunning 4-piece ensuite featuring double vanity sinks. Two additional spacious bedrooms, a full 4-piece bathroom, and a convenient laundry room complete the second floor. The professionally finished basement offers a large family/rec room and an additional full bathroom ideal for guests or a home office. Enjoy outdoor living in the fully fenced backyard, perfect for relaxing or hosting. The beautifully interlocked front entrance is framed by a manicured garden that offers fantastic curb appeal. Located just minutes from Barrhaven Marketplace, top-rated schools, parks, trails, Costco, Highway 416, and public transit this home truly has it all. Dont miss your chance to own this exceptional home in one of Ottawas most desirable communities! (id:43934)
145 Moise Gendron Street
Clarence-Rockland, Ontario
Gorgeous turn-key 2015 bungalow on a large double-wide lot, ready to move in and enjoy! This bright open-concept home boasts spacious principal rooms, an airy layout, and abundant natural light. The main floor offers a welcoming foyer with walk-in closet, a home office, and a convenient laundry/powder room with access to the back deck perfect after a swim in the saltwater pool or evenings by the firepit under the stars. Three generous bedrooms complete this level, including a luxurious primary suite with dual walk-in closets and a stunning ensuite bath. The lower level expands your living space with a cozy rec room featuring a natural gas fireplace, large bedroom, full bath, hobby area, gym (with rough-in plumbing for a kitchen or wet bar), and plenty of storage. With a separate garage entrance, the lower level is ideal for creating an in-law suite or rental apartment. Peaceful location in the bilingual community of Bourget with municipal water and room to enjoy all your hobbies. Located near the Prescott-Russell Recreational Trail, Larose Forest, Bourget Community Centre, Mike Dean Local Grocer, parks, and both elementary and high schools. Truly a beautiful property offering flexibility, comfort, and lifestyle. (id:43934)
341 Big Dipper Street
Ottawa, Ontario
Welcome to this beautifully maintained 3-bedroom executive townhouse in the sought-after, family-friendly community of Riverside South, located on a peaceful, quiet street. Upon entering, you're greeted by a spacious foyer that leads into the bright and open-concept main floor. The family room boasts a vaulted ceiling and large floor to ceiling windows, filling the space with an abundance of natural light. Hardwood floors flow throughout the main level, complementing the upgraded kitchen, which features a large center island with bar seating, crisp white cabinetry, stainless steel appliances, durable hard quartz countertops, under cabinet lighting and coffee station. From here, you have direct access to the outdoor space perfect for entertaining. Upstairs, you'll find two generously sized secondary bedrooms with large window, a full family bathroom, and a luxurious primary suite complete with a walk-in closet and a 4-piece ensuite for your ultimate comfort. The second level also includes a convenient laundry room. The fully finished basement offers a large recreation room, ideal for family gatherings or a home entertainment space and rough in for a bathroom. This home is being offered with the option to include all furniture. Please note: 24 hours required on all offers. As the home is owner-occupied, showings require a couple of hours notice for scheduling. (id:43934)
210 Carleton Avenue
Ottawa, Ontario
Located near Westboro and the Ottawa River, this stunning home blends modern elegance with thoughtful upgrades. The bright open-concept layout showcases wide engineered white oak flooring throughout the main and upper levels, paired with stylish finishes from top to bottom. The main level features a versatile flex room ideal as a home office or main-floor bedroom with a full bathroom nearby. The inviting living room is complete with a custom feature wall and wood-burning fireplace. The sleek modern kitchen boasts quartz countertops, custom cabinetry and stainless steel appliances, seamlessly connected to the dining area. A custom curved oak staircase leads to the upper level, where you will find four spacious bedrooms. The primary suite offers a serene retreat with a walk-in closet and spa-like en-suite bathroom. The finished basement provides a generous space for entertaining, play or a home gym. With three full bathrooms, upgraded electrical and plumbing, this home is move-in ready and built for comfort. Step outside to a large backyard with mature trees and a deck - the perfect spot to enjoy your morning coffee or evenings in a quiet neighbourhood. Just steps away are parks, a community pool and Westboro Beach for summer fun. A double-car garage and ample storage complete this rare find in one of Ottawa's most sought-after communities. No Conveyance of offers until August 25/25. (id:43934)
2101 2nd Concession Road
Elizabethtown-Kitley, Ontario
Almost 6 acres of perfection with a beautifully maintained & updated bungalow. This home is the perfect package; it offers a mix of space, comfort and convenience; just minutes from town and highway access. The lot is a great blend of privacy, great road frontage, grassy open areas and wooded areas; 4 acres of forest between you and the highway, creating a perfect buffer and yet you never have to worry about rear neighbours! Step inside to a bright and inviting layout with a generous living and dining area that flows effortlessly into an open and friendly updated kitchen with stainless steel appliances. Two bedrooms and a full bathroom complete the main level, along with a oversized practical mudroom for daily ease. Downstairs, discover a versatile finished basement with a spacious rec room, bedroom and an office area. The den features a propane stove adding a second source of heat & a cozy vibe for the colder months. Outside is where this property truly shines: multiple spaces to relax, a covered gazebo for evening gatherings, and a fire pit built for memorable nights under the stars. Roof was redone 2018, windows were replaced in 2009 & A/C in 2022. The detached garage and additional shed offer plenty of room for tools, toys, and hobbies. Whether you're looking for peaceful country living or a private retreat, this property delivers. (id:43934)
168 Overberg Way
Ottawa, Ontario
Step inside 168 Overberg Way and you will instantly notice the quality upgrades and thoughtful layout throughout this end-unit townhome. Oversized windows fill the home with natural light, showcasing nearly 1,983 sq. ft. of living space (as per builders plan). Built in 2019, it offers a striking curved staircase with upgraded maple railings and smooth ceilings on the main floor.The main level features a flexible front room currently used as an office, (could be dining room, play room or formal sitting room) a spacious family room, and an open kitchen with eating area that walks out to the backyard. The kitchen is complete with quartz countertops, stainless steel appliances, built-in pantry, upgraded cabinets with 42 uppers, and maple hardwood flooring perfect for everyday living and entertaining. Custom window coverings are also included. Upstairs are three generous bedrooms, a full bathroom with quartz counters, and convenient second-floor laundry. The primary suite, entered through double doors, offers large windows, a walk-in closet, and a spa-like ensuite with double sinks, quartz counters, and a walk-in shower. The finished basement extends your living space with a cozy gas fireplace, large window, bathroom rough-in & ample storage space. The backyard is a true highlight being fully fenced and extensively upgraded with an interlock patio & gazebo. Even the driveway has been extended with interlock for extra parking convenience. All of this in an incredible location, walking distance to Walmart, restaurants, parks, grocery stores, splash pads, outdoor rinks, Trans Canada Trail and much more. 24hrs on all offers as per form 244 (id:43934)
47 Mac Beattie Drive
Arnprior, Ontario
Welcome to 47 Mac Beattie Drive in the heart of Arnprior! This well-maintained 3-bedroom, 2.5-bathroom semi-detached home, built in 2022, offers the perfect blend of comfort and style. The open-concept living room flows seamlessly into a spacious kitchen featuring a walk-in pantry, quartz countertops, stainless steel appliances, and soft-close cabinets. Hardwood flooring on the main level and a wide staircase lead you to the second floor, where youll find a large primary bedroom with a walk-in closet and a spa-like 5-piece ensuite, along with two generously sized bedrooms, a 3-piece bathroom, and a convenient laundry room. The backyard is complete with a deck, perfect for summer BBQs, while the front offers 2-car driveway parking and an attached garage with an automatic door opener. Additional highlights include pot lights in the kitchen and living room, plus eavestroughs installed in 2022 for efficient rainwater drainage, and a 3-piece washroom rough-in in basement. Some areas have been virtually staged. All measurements are taken from the builder's floor plan. Contact me today to book your private viewing! (id:43934)
2421 Nutgrove Avenue
Ottawa, Ontario
A great end unit row in Half Moon Bay, steps to the park with great interior spaces. Enjoy great storage and a functional laundry area on the first level with the interior garage access it is perfect for moving big items in and out. The second level is well designed for those who like to entertain with a dedicated dining area and well planed Island kitchen and an integrated bright breakfast area. Accented with natural light through a large window creating a sunny space. Richly toned hardwood floors on this create a rather sleek look. On trend light fixtures give the entertaining level a flare and the outdoor deck off the living area - offers views of the park and an area for BBQing. The upper level features three well scaled bedrooms with a with a well planned main family bath making the "private quarters" function well with space to dedicate for a quiet office area as well as a guest bedroom while the primary is well proportioned with a walk in closet. The third level is all finished with cushy warm broadloom: perfect for cold winter mornings. This space is in a great family friendly neighbourhood, steps to the park, with easy access to shopping, and entertainment. Super space for new homeowners, those who are scaling up or even those who are right sizing, and it is further enhanced with its own private laneway for added convenience. (id:43934)
82b Rosebrugh Road
Greater Madawaska, Ontario
Here is your rare opportunity to own waterfront property on the private Hurd's Lake! 147+feet of clear waterfront on 1.159 acres of land. Nature lovers - get your boats, kayaks, and canoes ready to launch from the water, just feet from your traditional, custom built Cape Cod home. The inviting covered front porch is perfect for welcoming your family and friends for a day of relaxing on the water or wandering through the mature trees! Inside, gleaming hardwood flooring carries through the house on the main and upper levels. A spacious Living Room with cozy propane stove is ready for gatherings for dinners, games, movie nights or a quiet night of reading. The Dining Room is adjacent to the Kitchen and is in the perfect spot for indoor dining. Step through the sliding doors to the outdoor deck for summertime barbeques. A convenient Powder Room on the main level is combined with the Laundry area. On the upper level are three great sized Bedrooms and a spacious family Bathroom with separate bathtub and shower. Down in the unfinished Basement you'll find a recreation area, storage, and utility area. The detached Garage is ready to store your vehicle and recreation equipment. The garage features full sized doors, back and front, should you want to back your boat down to the water. A short drive along the Madawaska gets you to Calabogie where the skiing , dining, entertainment and shopping options are plentiful. Close to Renfrew, Arnprior and Burnstown too! Need something in Ottawa? An hours drive will get you there. This area can't be beat! 48 Hours Irrevocable on all offers. (id:43934)
60 Chambers Street
Smiths Falls, Ontario
LARGE FAMILY HOME ON GOOD SIZED LOT CLOSE TO THE HEART OF DOWNTOWN OF SMITHS FALLS. QUICK WALK TO SHOPPING/BANKING AND LOCAL AMENITIES THIS HOME HAS ALL THE SPACE YOU NEED FOR YOUR FAMILY. LARGE WORKING KITCHEN WITH LOTS OF CABINETS AND CENTRE ISLAND - SPACIOUS SEPARATE DINING ROOM, OR USE THE OVERSIZED FOYER SPACE FOR A UNIQUE DINING AREA. MAIN FLOOR FAMILY ROOM AND LIVING ROOM( POTENTIAL FOR 2 LIVING ROOMS DEPENDING ON HOW YOU USE THE SPACE, OR USE THE SPACE FOR AN OVERSIZED BEDROOM ON THE MAIN FLOOR. LOTS OF ROOM AND AREAS FOR STORAGE. HUGE MAIN FLOOR 4 PC BATH THAT ALSO ACCOMODATES LAUNDRY. NICE REAR DECK FOR ENTERTAINING, WITH PATIO DOOR/DOOR ACCESS FROM 2 LOCATIONS IN THE HOME. UPPER FLOOR FEATURES A 2 PC BATH, LARGE UPPER HALL, 1 LARGE BEDROOM AND 3 SMALLER BEDROOMS. UNIQUELY LAID OUT HOME WITH LOTS OF POTENTIAL. SINGLE DRIVEWAY TO LOTS OF SPACE FOR PARKING AND BACK YARD SPACE. LIMITED SPACE IN LISTING FOR ALL THE ROOMS, THERE ARE 5 UPPER ROOMS, PRIMARY BEDROOM PLUS 4 OTHER ROOMS/BDRMS, 3 WITH CLOSETS, 2 WITHOUT. : Per Form 244 24 hr irrevocable on all offers. Offer presentation will be Aug 24 2025 @ 5pm. Seller reserves the right to view and may accept a pre-emptive offer. (id:43934)
12 Cardel Street
Whitewater Region, Ontario
This charming home, constructed in 2016 using Insulated Concrete Form (I.C.F.) technology( very energy efficient , cheap to heat), offers a perfect blend of modern comfort and convenience. The main floor features a spacious open-concept design, incorporating a grand foyer that welcomes you with elegance. The layout includes a main floor laundry room and an ensuite bath with a walk-in closet, providing practicality and luxury. A double attached garage, which is both insulated and heated, offers direct access to the house, making it ideal for those chilly months. Situated on a quiet, dead-end street, the property backs onto a large field, providing a serene and peaceful setting. It's a prime location for families, being within walking distance to schools, grocery stores, and just a short drive to Pembroke. The home's in-floor radiant heat ensures comfort throughout the colder seasons, creating a warm and inviting atmosphere. 24 Hours irrevocable on all offers.. Generator ready with generlink .Pre Listing Home Inspection on file . (id:43934)
3222 Harvester Crescent
North Grenville, Ontario
OPEN HOUSE SUN. AUG. 31, 2-4 PM. This STUNNING Serenade Model Home built in 2018 is a True Bungalow boasting approx. 2,294 sq. ft. of luxurious living space as per the builders plan. This home has all the bells & whistles. FULL of Upgrades. Pride in ownership is evidenced throughout the home & grounds. The inviting front covered porch entices you in to your front foyer featuring ceramic flooring & a spacious clothes closet. The main floor den is big & bright w/ a picture window & glass french doors. This room can easily be doubled as an additional bedroom. The open concept floor plan is sure to please featuring a chef's kitchen with upgraded cabinetry, granite countertops, a breakfast island that easily seats 4, pot lights, pendant lights & high end stainless steel appliances. There is a lovely undermount composite sink & matching faucet & even a mounted water pot filler! You will also enjoy a custom built in pantry & coffee bar. The formal dining area is open to the great room where you will find a cozy gas fireplace, picture windows, gleaming hardwood flooring & patio doors that lead to your backyard oasis where you will enjoy a two tiered deck & lower patio w/ gazebo. NO REAR NEIGHBORS. Only views of the forest beyond! The main floor primary suite includes a spacous bedroom, a large walk in closet featuring a custom closet organizer & a 5 piece executive ensuite bath. The two piece powder room & laundry room complete the main floor. The lower level staircase w/ spindles brings you to your spacious family room w/ huge windows streaming in natural light, flat ceilings w/ pot lights & a ledge-stone feature wall with electric fireplace! There are two additional, generously sized bedrooms on this level as well as a full 3 piece bathroom. Located in a fabulous neighborhood in Kemptville on a quiet street, walking distance to shops, trails, activity centres, golf, Kemptville hospital & much more! Minutes to Hwy #416 & only 30 minutes to downtown Ottawa. (id:43934)
5 - 46 Barnstone Drive
Ottawa, Ontario
Welcome to this stylish and spacious 2-bedroom condo the perfect place to call home. Designed with an open-concept layout, this unit features elegant tray ceilings and warm, rustic laminate flooring throughout. The contemporary kitchen is a true standout, complete with striking granite countertops, a generous center island, and abundant cabinetry for all your storage needs. Both bedrooms are generously sized, and the oversized main bathroom offers extra comfort and functionality. Step out onto your private balcony to sip your morning coffee or unwind in the evening while taking in views of the serene courtyard and nearby park space. Included with the unit: Sleek stainless steel appliances (stove, microwave/hood fan, oven, refrigerator, and dishwasher) Custom blinds and drapes, In-unit washer and dryer and TWO tandem parking spots conveniently located near the unit. Prime Location! Just steps from grocery stores, pharmacies, Tim Hortons, public transit, schools, restaurants, and shopping. Enjoy quick access to parks, the Vimy Memorial Bridge, the Rideau River, and all the amenities of Barrhaven and Riverside South. Bonus: Furniture is negotiable. Don't miss this fantastic opportunity to own in a vibrant and growing community! (id:43934)
2023 Avenue O
Ottawa, Ontario
Welcome to 2023 Avenue O, a tastefully renovated home that has every comfort you could need. This open concept home has a renovated kitchen, 3 good sized bedrooms, 2 full bathrooms, a spacious recreation room, plenty of storage space, a garage with inside entry, and a low maintenance yard with no rear neighbours. Situated on a peaceful cul-de-sac, this home is directly across the street from a park with a tennis court, playground, and pool. The extensive list of upgrades include: custom kitchen with quartz counters and ceramic floors, renovated basement bathroom with rain shower, updated basement flooring, furnace, roof, low-e argon windows, composite deck, heated gutter helmets, and many more. This is a truly turn key home in a wonderful neighbourhood near NCC bike and foot paths by the Rideau River, with quick access to downtown, close to the train station, LRT, Ottawa U, St. Laurent Mall, Trainyards, the General hospital and Cheo. Call today to book a private viewing. (id:43934)
1003 Silver Street
Ottawa, Ontario
Welcome to 1003 Silver! This beautifully updated 3-bedroom, 2 full bathroom townhouse in the heart of Carlington! Bright, stylish, and move-in ready, this home offers the perfect blend of comfort and convenience. The main level features an open-concept living and dining space filled with natural light, a stunning kitchen with quartz countertops, hexagon backsplash, recessed lighting, and a functional breakfast bar. Step out from the living area onto a large private patioperfect for barbecuing, entertaining, or unwinding outdoors.Upstairs, you'll find a spacious primary bedroom, two additional bedrooms, and a full bathroom. The fully finished lower level adds valuable living space with a large family room, a beautifully updated full bath, a laundry room with sink and folding station, plus extra storage.Enjoy easy access to the highway and some of Ottawas most vibrant neighbourhoods and amenitiesminutes from the Experimental Farm, Arboretum, Civic Hospital, Dows Lake, Little Italy, Westboro, Hintonburg, and an array of shops, parks, and paths.Notable updates include: Furnace (Dec, 2022), Stove (2022), A/C (2020), Roof (2019), Kitchen (2020), Basement Bath & Laundry Room (2018), Attic Insulation (2017), Humidifier (2021), and Vinyl Windows. Located in Glebe Collegiate Institute H.S and Nepean H.S boundaries. Annual association fee of $399.40 covers snow removal. (id:43934)
214 Briston Private
Ottawa, Ontario
OPENHOUSE SUNDAY AUGUST 24TH 2 TO 4PM. Your private retreat awaits at 214 Briston Private! A bright and spacious 2-bedroom lower-level corner unit offering privacy and peace surrounded by lush greenspace on both the back and side. The open-concept living and dining area is anchored by a cozy wood fireplace, while the kitchen offers a functional layout with a breakfast bar ideal for casual meals and easy entertaining. Large windows flood the space with natural light and offer tranquil views of surrounding greenery. Step outside to your private backyard patio and soak in the calm, natural surroundings. Lower level includes 2 good size bedrooms with ample closets, ensuite laundry and storage closet. Low condo fees and only hydro as an extra make this an affordable and stress-free lifestyle. Located in a well-managed community with easy access to parks, transit, and shopping this is a perfect opportunity for first-time buyers, downsizers, or investors. (id:43934)

