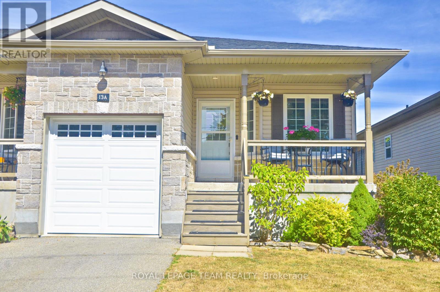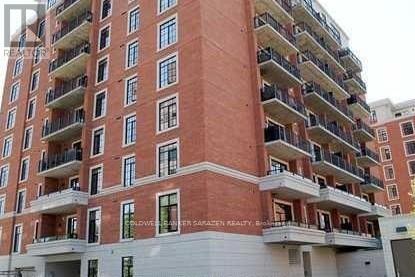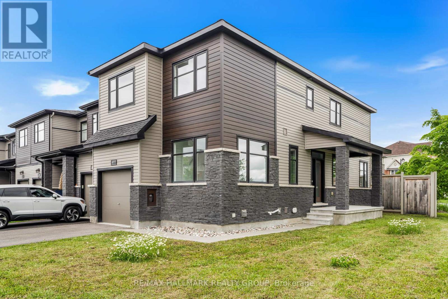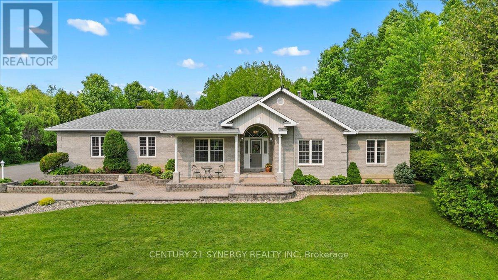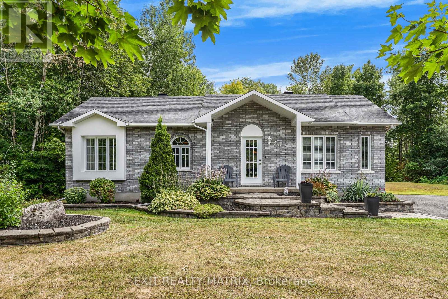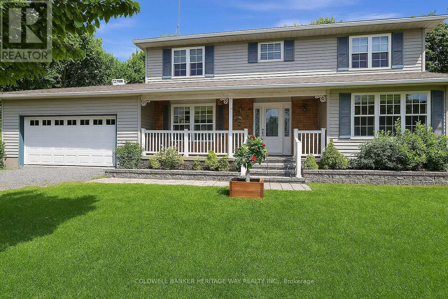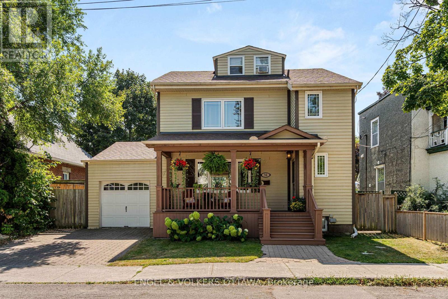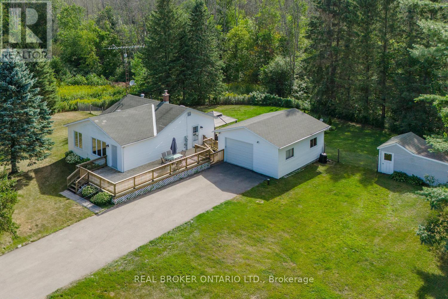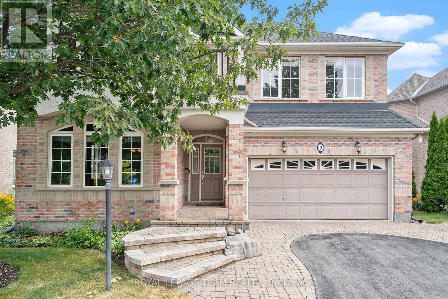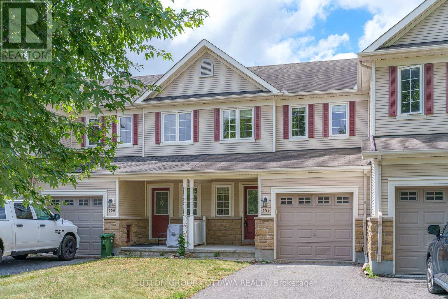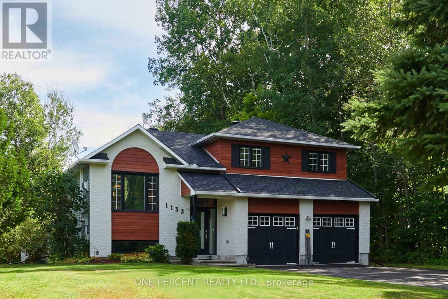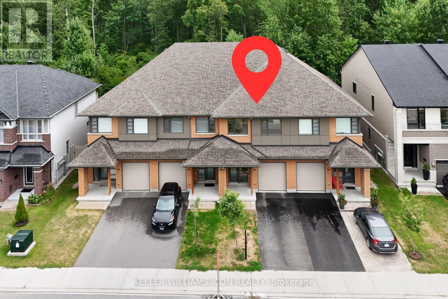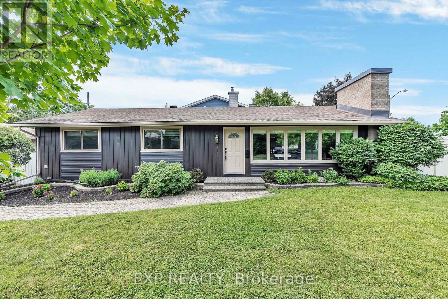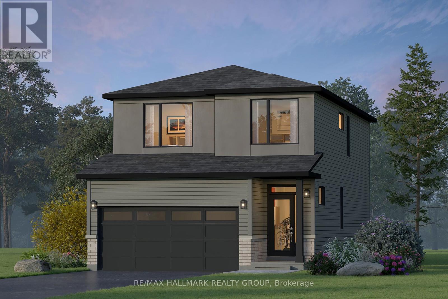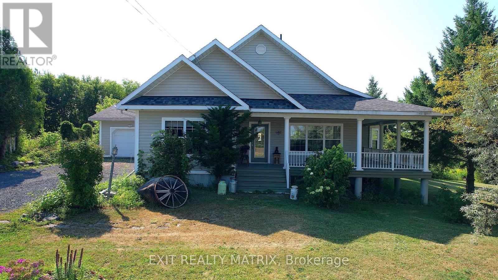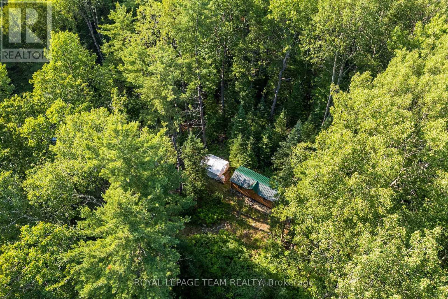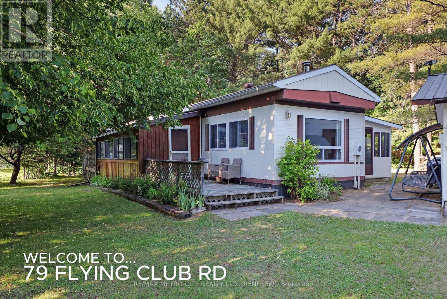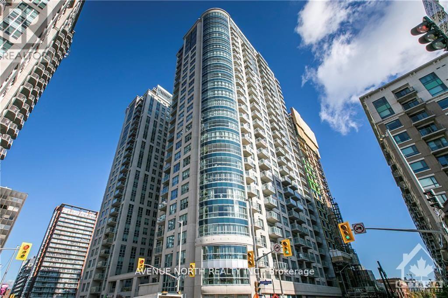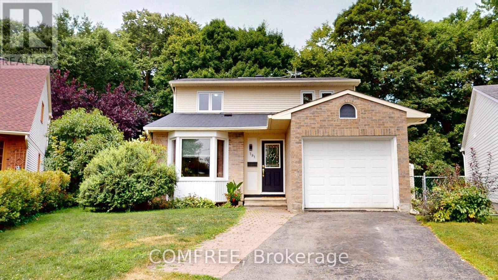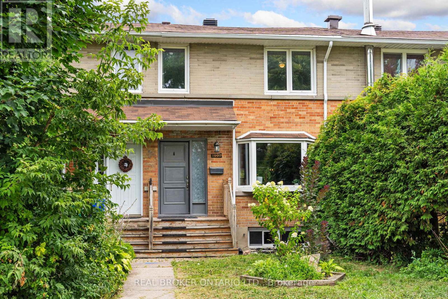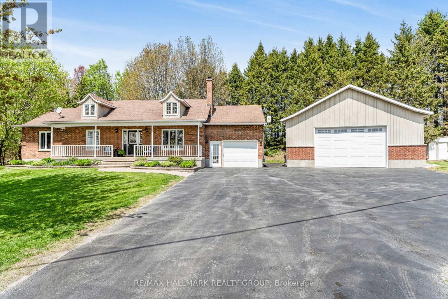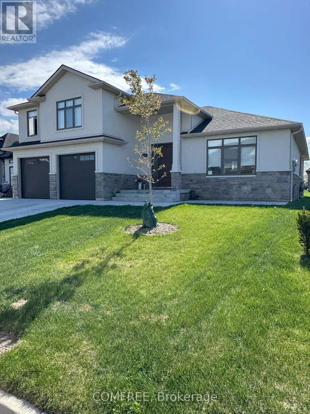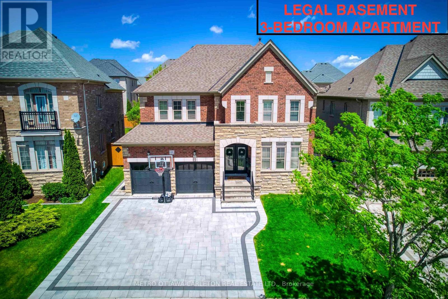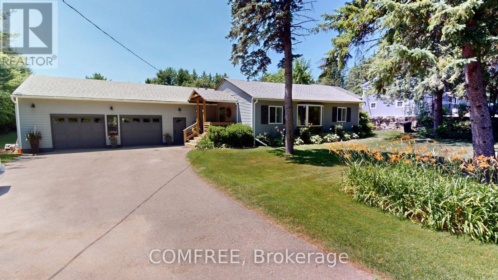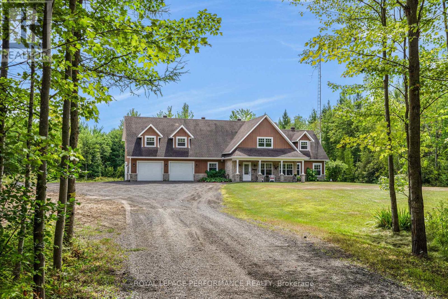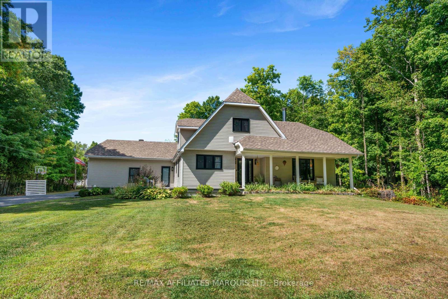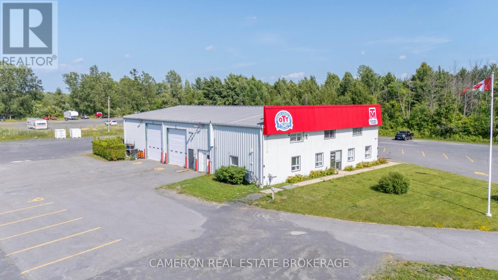We are here to answer any question about a listing and to facilitate viewing a property.
2421 Nutgrove Avenue
Ottawa, Ontario
A great end unit row in Half Moon Bay, steps to the park with great interior spaces. Enjoy great storage and a functional laundry area on the first level with the interior garage access it is perfect for moving big items in and out. The second level is well designed for those who like to entertain with a dedicated dining area and well planed Island kitchen and an integrated bright breakfast area. Accented with natural light through a large window creating a sunny space. Richly toned hardwood floors on this create a rather sleek look. On trend light fixtures give the entertaining level a flare and the outdoor deck off the living area - offers views of the park and an area for BBQing. The upper level features three well scaled bedrooms with a with a well planned main family bath making the "private quarters" function well with space to dedicate for a quiet office area as well as a guest bedroom while the primary is well proportioned with a walk in closet. The third level is all finished with cushy warm broadloom: perfect for cold winter mornings. This space is in a great family friendly neighbourhood, steps to the park, with easy access to shopping, and entertainment. Super space for new homeowners, those who are scaling up or even those who are right sizing, and it is further enhanced with its own private laneway for added convenience. (id:43934)
13a Centre Street N
Brockville, Ontario
Location! Location! Location! As everyone knows, those are the three most important words in real estate and 13A Centre St personifies that saying. Walk 1 minute to golfing and curling, 5 minutes to the St. Lawrence River and beach & Brock Trail, about 2 km to the Brockville Arts Centre, grocery store and main street restaurants, pubs and stores. This is a perfect place for an active lifestyle. 13A Centre St is a really nice bungalow townhome, south end unit with plenty of natural sunlight and a great open living area. The real bonus is the walk-out basement that leads to a large covered ground level patio. The covered front porch greets you as you enter to a nice sized foyer that has a double closet and entry to the attached garage (21' x 9'3", 11'7" ht). Walking further into the home it opens up to a terrific open space that has the kitchen, dining room and living room. Hardwood adds a natural feel to the space and you can see yourself preparing munchies for your friends while they sit around the island. The kitchen has a cooks layout with ample space for food prep and clean up. The living room has an airy feel to it with south east facing windows and patio door that lead to a large 2nd floor deck (8' X 19)', perfect for watching the sun come up with your morning coffee. The second bedroom is at the front of the home and has good sunlight and a double closet. The real gem is the primary bedroom with walk-in closet and 4 pc ensuite creating your own private oasis. Completing the main floor is the combination laundry/3 pc bath. The main level is so complete you could live solely on the floor without ever having to go to the basement. The unfinished basement, with it's walk-out patio door and covered patio is roughed in for a 3 pc bath and has 3 good sized windows and is waiting your imagination to turn it into whatever you need. Utility costs: electric $1,080, gas $825, water/sewer $609, on-demand HWT rental $688 (incl HST). Allow 24 hours for irrevocable time. (id:43934)
160 Mattingly Way
Ottawa, Ontario
Welcome to 160 Mattingly Way in sought-after Riverside South! This bright and spacious Urbandale Franklin Model II, End Unit townhomefeatures 3 bedrooms, 3 bathrooms, and a thoughtfully designed layout perfect for modern family living! Step into the generous front entrancethat sets the tone for the open and inviting main floor. The kitchen, complete with granite countertops, seamlessly opens to the dining room andliving room, ideal for both everyday living and entertaining. Upstairs, you'll find a convenient laundry room and a spacious primary suite with awalk-in closet and private ensuite and two additional bedrooms and a main bathroom. The spacious finished basement offers versatile spacefor a family room, home office, or play area. The mudroom allows for additional space to keep items organized and located right beside thegarage. Enjoy the privacy of no rear neighbours, a fenced yard, and natural shade from mature trees in both the front and back! Within walking distance to schools, parks, and public transit (Park & Ride), this well-maintained home offers comfort, space, and unbeatable convenience! (id:43934)
806 - 330 Loretta Avenue S
Ottawa, Ontario
Sophisticated urban living in the open concept smoke free,1 bed room condo complete with a private balcony in a trendy, sort after Dow's Lake location. Hard wood flooring, Kitchen with granite counters , all stainless appliances including gas stove. Natural gas hook up for BBQ facility on the balcony including the BBQ. Other inclusions are indoor parking, in-building exercise room, in-suite washer/dryer, conveniently located same floor storage, bicycle storage and visitor parking. Minutes from Civic Hospital, Carlton university, Dow's lake, China town, restaurants in Little Italy. Credit check and references required. Minimum 1 year lease. 24 hr Irrevocable . (id:43934)
833 Dynasty Street
Ottawa, Ontario
Welcome to 833 Dynasty Street; Built in 2021, this immaculate 4 bedroom, 4 bathroom Minto Venice Corner unit townhome is located on a prime lot right across the Aquaview Park. Beautiful corner unit - BOOSTING OVER 2,218 sqft of total living space - NO EASEMENT. Open concept main floor features vinyl & ceramic throughout, beautiful upgraded gourmet kitchen with a convenient island, modern cabinets, ceramic backsplash and high end stainless steel appliances. Upper level features 4 spacious bedrooms, full secondary bathroom, upgraded en-suite and a convenient laundry room. Fully finished basement with large recreational room, 2pce bathroom & plenty of storage space; perfect to entertain family and friends. This house is extremely well maintained & loaded with upgrades! You won't be disappointed! Upgraded lights in main floor; Upgraded floor ceramic tiles (level 2); Upgraded kitchen layout with a long island; Upgraded hood fan to Nautika stainless steel canopy hood fan; Upgraded island cabinetry (OAK, level 2); 24 deep upper cabinet above fridge; Upgraded kitchen cabinetry (OAK, Level 2); Upgraded kitchen upper Cabinet from 36 inch to 39 inch; Filler piece between ceiling and upper cabinet; Fridge gable; 24-inch-deep upper cabinet above fridge; Hardwood stairs and landing floors (Oak classic 1000, level 5); Upgraded toilets (4x): KIERA DUAL FLUSH ONE PIECE; Upgraded carpet; Upgraded cabinetry in ensuite (level 2); Upgraded ensuite layout: convert existing tub to 4-foot shower with bench and prefab base; Upgraded cabinetry in bath2 (level 2); Upgraded countertop laminate in ensuite (level 5); Upgraded shower tiles (level 2); Upgraded countertop laminate in bath2 (level 4); Sound insulation ensuite/bath2 & bed#4 walls, laundry wall & bed #2 wall. BOOK YOUR PRIVATE SHOWING TODAY!!! (id:43934)
1921 Greys Creek Road S
Ottawa, Ontario
MOTIVATED SELLERS. Beautifully maintained full brick Bungalow sitting on a private 4.23 acre lot backing onto Bank St. This custom built home features an open concept layout; vaulted ceilings, recessed lighting, 3 Beds, 3+1 baths, beautiful hardwood flooring and easy access central vac throughout. Awe-inspired kitchen boasts custom cherry wood cabinets, with granite countertops featuring a peninsula with a raised bar, pots & pans drawers, pantry room, under cabinet lighting & stainless steel appliances. Spacious foyer with closet. Living room offers a gas fireplace, attractive niches and large windows to allow natural daylight to fill the home. Primary suite offers a European inspired ensuite boasting a jetted tub, shower, bidet, dual sink vanity & walk-in closet. 2 secondary bedrooms featuring large closets, great natural lighting and hardwood floors. 4 piece bath showcases a tub with tile walls and vanity. 2 piece bathroom off of the garage entryway duals as a mudroom & laundry with upper cabinetry. Perfect lower level entertainment area complete with a kitchen, bar, wine seller, gym and 3 piece bathroom. Expansive backyard surrounded by mature trees, manicured gardens & well maintained lawns. Interlock walkway, steps & borders. New Garage Doors(white with top windows - July 2025), Septic Maintenance (2025), HVAC (2024), Water Softener (2024), Water Testing (2024), Roof (2022), Propane conversion to Natural Gas (2019), Hot Water Tank (2019) (id:43934)
2404 - 400 Stewart Street
Ottawa, Ontario
Welcome to 2404-400 Stewart Street, a breathtaking 2-storey unit in the elegant Rio Vista building in Sandy Hill. This spacious unit offers 2 levels of living space, including 2 spacious bedrooms on the upper level. From the moment you walk in, you'll appreciate the grand entrance, the rustic wood burning fireplace, and the stunning views of the Rideau River and the city. A truly rare offering, his unit provides the space and privacy normally reserved for freehold homes. Concierge service, gym, library, and lounge -- experience true luxury at Rio Vista. To top it off, heat, hydro, and water are all included in the monthly rent. (id:43934)
19 Line 8 N Line
Oro-Medonte, Ontario
Spacious 2.3-Acre Estate Lot Rectangular building lot just off Hwy 11 on Line 8N. Only 10 minutes to Barrie, 10 minutes to Orillia, and 59 minutes to Vaughan. Just 5 minutes to Lake Simcoe boat dock and beach, with golf and skiing close by. Build your dream home today on this beautiful and serene country setting. (id:43934)
534 De La Bergerie Road
Champlain, Ontario
****OPEN HOUSE SUNDAY AUG 24TH 1PM-3PM. Riviera Estates Gem First Time on the Market! Pride of ownership shines through in this well-cared-for bungalow, offered for the very first time by the original owners. Nestled on a private 1-acre lot in the sought-after Riviera Estates of L'Orignal, this home offers comfort, space, and functionality. The main floor features hardwood floors in the living area, a bright eat-in kitchen with ample counter space, three bedrooms, and a full bathroom conveniently combined with laundry. The fully finished basement is an entertainers dream, complete with a custom bar area, pool table, and cozy natural gas fireplace. A private room provides flexibility as a home office, hobby room, or extra storage, while additional storage areas keep everything organized. Outside, enjoy a paved driveway, two storage sheds, and a private backyard with a treed portion, perfect for relaxation or family gatherings. A rare opportunity to own a property in this desirable neighborhood! Don't miss your chance to make it yours! Long list of inclusions include appliances, riding Lawn tractor, Windows, Doors, Roof, A/C & Furnace has been replaced in the last 10 years. (id:43934)
168 Overberg Way
Ottawa, Ontario
Step inside 168 Overberg Way and you will instantly notice the quality upgrades and thoughtful layout throughout this end-unit townhome. Oversized windows fill the home with natural light, showcasing nearly 1,983 sq. ft. of living space (as per builders plan). Built in 2019, it offers a striking curved staircase with upgraded maple railings and smooth ceilings on the main floor.The main level features a flexible front room currently used as an office, (could be dining room, play room or formal sitting room) a spacious family room, and an open kitchen with eating area that walks out to the backyard. The kitchen is complete with quartz countertops, stainless steel appliances, built-in pantry, upgraded cabinets with 42 uppers, and maple hardwood flooring perfect for everyday living and entertaining. Custom window coverings are also included. Upstairs are three generous bedrooms, a full bathroom with quartz counters, and convenient second-floor laundry. The primary suite, entered through double doors, offers large windows, a walk-in closet, and a spa-like ensuite with double sinks, quartz counters, and a walk-in shower. The finished basement extends your living space with a cozy gas fireplace, large window, bathroom rough-in & ample storage space. The backyard is a true highlight being fully fenced and extensively upgraded with an interlock patio & gazebo. Even the driveway has been extended with interlock for extra parking convenience. All of this in an incredible location, walking distance to Walmart, restaurants, parks, grocery stores, splash pads, outdoor rinks, Trans Canada Trail and much more. 24hrs on all offers as per form 244 (id:43934)
272 Trail Side Circle
Ottawa, Ontario
Welcome to 272 Trail Side Circle, a beautifully upgraded Brigil-built LYON model located in the highly desirable Cardinal Creek community offering no rear neighbours for added privacy. This exceptional 4+1-bedroom, 3.5-bath home features a rare private covered balcony off the primary suite, which is exclusive to this model! Step inside to a bright and spacious open-concept main floor with soaring 9-foot ceilings, abundant natural light, and a welcoming foyer that sets the tone for the rest of the home. The thoughtful layout includes a formal dining room, a cozy family room with a gas fireplace, and a sun-soaked kitchen with oversized patio doors leading to a large backyard deck. Upstairs, retreat to a luxurious primary suite featuring a vaulted ceiling, large walk-in closet, a 4-piece ensuite, and your very own private covered balcony. The perfect spot for morning coffee or sunset views. Three additional generously sized bedrooms, a full bath, and convenient second-floor laundry complete this level. The fully finished basement adds excellent flexibility with a spacious rec room, ideal for a home office, gym, or guest suite. Additionally, you will find a beautiful 3-piece bath, and plenty of storage space. Enjoy the benefits of a double-car garage, parking for up to six vehicles, and professionally landscaped front yard. Recent Updates: Air Condition (June 2025), Furnace (2023) & Hot Water Tank (2022). Located just steps from parks, top-rated schools, retail, transit (routes 25 & 39), and quick access to Trim Road and the future LRT. Don't miss your chance to own this pet-free home in one of Orleans most sought-after neighbourhoods! (id:43934)
4620 Appleton Side Road
Mississippi Mills, Ontario
10 acres close to Almonte with barn that has 5-6 box stalls and open covered area to protect animals. Current owner most recently had horses, goats and a pig. Home is a full 4 bedroom on second floor with a large open kitchen opening into eating area and living room. Large screened in gazebo off kitchen and full deck overlooking the grand back yard with above ground pool, oversized garden shed, barn and different paddock areas. This great home has had recent renovations done to both upstairs bathrooms and a custom stair lift was installed. Main level also includes a home office and family room with electric fireplace. The lower level boasts a large recreation room for further enjoyment. (id:43934)
14 Cameron Avenue
Ottawa, Ontario
This is a special home! Three storey single family home perfectly situated on a quiet street, this move in ready Old Ottawa South home strikes a graceful balance between understated charm and contemporary living. Offering the perfect blend of comfort, warmth, style & convenience. Just a short stroll from the Canal and Ottawa River trails, step inside to discover sun flooded rooms wrapped in classic detailing and hardwood warmth. The front porch welcomes you, tucked in and perfect for morning coffees or an evening relax. Nicely updated, offering great flow and layout. The living and dining room are open to each other and offer great space for both entertaining and family living. The kitchen is nicely appointed and has ample cabinetry and good counter space, sliding glass doors open to the backyard/garden. It is an exceptionally welcoming space where conversations flow, dinners are shared, and the expansive garden views bring nature indoors. Main floor powder room, side door entry complete the main level. Upstairs, the sleeping quarters offer comfort and simplicity. Three bedrooms and a good sized main bath. Third floor loft is a wonderful bonus space, great for kids playroom, home offices. The renovated lower level offers versatile space, perfect for guests, children or an at home office. It houses the laundry room is bright and smartly organized, a large open main space for tv area or kids playroom, full bath and a workshop. It also has ample storage. The outdoors are equally compelling. The oversized fenced private garden/yard offers an oasis in this urban setting, perfect for summer dinners under the stars, wonderful space for the kids to play or the dog to run. It is more than just a home its a lifestyle. Boasting proximity to excellent schools, parks, shopping, Ottawa Tennis Club, Ottawa River and the Canal! Private drive and garage. Boiler/2024.Roof/2017.Lead service/sewer/2018.Ductless AC/2018.EV charge/2024.Foundation Waterproof/2023. (id:43934)
2101 2nd Concession Road
Elizabethtown-Kitley, Ontario
Almost 6 acres of perfection with a beautifully maintained & updated bungalow. This home is the perfect package; it offers a mix of space, comfort and convenience; just minutes from town and highway access. The lot is a great blend of privacy, great road frontage, grassy open areas and wooded areas; 4 acres of forest between you and the highway, creating a perfect buffer and yet you never have to worry about rear neighbours! Step inside to a bright and inviting layout with a generous living and dining area that flows effortlessly into an open and friendly updated kitchen with stainless steel appliances. Two bedrooms and a full bathroom complete the main level, along with a oversized practical mudroom for daily ease. Downstairs, discover a versatile finished basement with a spacious rec room, bedroom and an office area. The den features a propane stove adding a second source of heat & a cozy vibe for the colder months. Outside is where this property truly shines: multiple spaces to relax, a covered gazebo for evening gatherings, and a fire pit built for memorable nights under the stars. Roof was redone 2018, windows were replaced in 2009 & A/C in 2022. The detached garage and additional shed offer plenty of room for tools, toys, and hobbies. Whether you're looking for peaceful country living or a private retreat, this property delivers. (id:43934)
9 Fencerow Way
Ottawa, Ontario
Experience the best of family living in this exceptional and rarely offered 4-bedroom, 4-bathroom, Monarch-built Norman model executive home located in the Stonebridge Golf Club community. Backing onto the golf course and featuring unobstructed views and privacy with no rear neighbours, this beautiful home boasts over 2900 sq. ft of living space in an inviting open-concept layout. The main floor features a large kitchen with stainless steel appliances, abundance of cabinetry, and a large island, which flows into the eating area and the grand two-storey family room with gas fireplace, in addition to the spacious living and dining rooms perfect for entertaining. On the upper level, you will find a generous primary bedroom features a 5-piece spa-like ensuite and a walk-in closet, three additional spacious bedrooms, and two 4 piece bathrooms. Two of the bedrooms share a 4-piece bathroom, and the fourth bedroom has its own 4pc ensuite. The lower level is unfinished and awaits your creativity. The private landscaped backyard features an in-ground swimming pool, putting green, and plenty of space for relaxation and entertaining. Surrounded by parks, schools, shopping, and recreation, don't miss this opportunity to own a home with the perfect blend of comfort and function in a scenic setting. (id:43934)
554 Ashbourne Crescent
Ottawa, Ontario
STONEBRIDGE BEAUTY! This completely FREEHOLD townhome (no association fees!) sits in the heart of highly sought-after Stonebridge, just minutes to Barrhaven Marketplace, Town Centre, Park & Ride, Costco, and with quick access to HWY 416getting around is EASY. You can even WALK to St. Cecilia and Minto Recreation Centre! Out front, the extended driveway fits TWO CARS, and out back you've got a fully FENCED yard with a freshly painted DECK for low-maintenance outdoor living. Inside, you'll love the gorgeous kitchen with quartz counters, tile backsplash, and a MASSIVE window that brightens the whole main and lower level. The open concept living and dining with hardwood floors and updated lights makes entertaining a breeze. Upstairs has THREE spacious bedrooms, including a PRIMARY with 4PC EN-SUITE and WALK-IN CLOSET, plus another full bath and a WALK-IN LAUNDRY ROOM for ultimate convenience. Newly updated quartz counters in all baths are a big bonus. Downstairs, the finished lower level offers a FANTASTIC multi-purpose space perfect as a family room, gym, playroom, or whatever fits your lifestyle! (id:43934)
448 Ferguson Tetlock Road
Smiths Falls, Ontario
This home is meticulous maintained, feels like a new build and has everything done. The current owners built 5 years a ago and have done everything to make this home fully functional and prepped for 3rd bedroom and 2nd bathroom. Updates include larger septic, basement rough in, central ac, driveway turn around, whole home generator, whole home humidifier, internet tower (storm), cellphone booster, sump pump battery, security camera system, water softener, and out door detached shed. The seller is including push lawn mower, tractor, snow blower, with all attachments, details attached, all invoices and receipts available total cost of equipment was $15,968.24. Septic pump and inspection 2023, Generator, Furnace, HRV maintenance 2025, duct cleaning 2025. Home still under Tarion warranty for 2 more years. (id:43934)
1133 Hemlock Street
Clarence-Rockland, Ontario
Welcome to your dream home on a premium cul-de-sac lot with no rear neighbours and only one neighbour beside you. Nestled in privacy and surrounded by nature, this beautifully renovated 4-bedroom home blends modern comfort with peaceful living. From the moment you arrive, you'll notice the countless upgrades that make this property truly move-in ready. Inside, the main level features an inviting open-concept kitchen with stainless steel appliances (2021), a breakfast bar, and a custom pantry for exceptional storage. The dining and living areas are bright and welcoming, with a large front-facing window, a gas fireplace, and smooth ceilings after popcorn removal. Real hardwood flooring, installed in 2022 and carried up the stairs, adds warmth, complemented by new light fixtures and LED potlights. Upstairs, the primary bedroom includes a walk-in closet, alongside a second bedroom and a third styled as a home office. The walk-out family room, now used as a dining space, flows to the backyard retreat, where a large deck (2022), custom gazebo, and hot tub invite year-round entertaining. The finished basement expands your living space with a cozy second family room, fourth bedroom, and laundry/mechanical area. This home is energy-efficient, with primary heating provided by two high end natural gas fireplaces (2015). The baseboard heating has not been used in over 12 years. Major updates bring peace of mind, including a new roof (2024), window treatments (2022), sump drain line replacement (2025), and the convenience of a 50-amp Generlink system. The septic is located in the front yard. Every detail has been thoughtfully updated so you can simply move in and enjoy. With no rear neighbours, a premium private lot, and a tranquil setting, this home offers the perfect blend of upgrades and serenity. Don't forget to checkout the FLOOR PLAN and 3D TOUR. Call your Realtor to book a showing today! (id:43934)
136 Alma Street
North Grenville, Ontario
136 Alma Street West, Kemptville A true one-of-a-kind end-unit bungalow in Urbandale's adult lifestyle community. This premium home sits on one of the most private lots in the development with no shared driveway or porch, and backs onto your own private freehold landscaped grounds featuring mature hedges, maintenance-free gardens, and a sun-shaded deck complete with pergola, sail shade, California shades, and shadow casters. Inside, soaring 10-foot ceilings and abundant natural light create a bright, open living space. The fully finished lower level offers a custom Murphy bed with built-in cabinetry, a 2-piece bath with rough-in for shower or tub, and a sealed, insulated cold room ideal for wine or seasonal storage. The garage is fully drywalled and insulated, with built-in shelving, an extra-tall ceiling, and oversized garage door for maximum storage and convenience. Additional upgrades include central air, HRV, humidistat, natural gas BBQ hook-up, reverse osmosis filtration, water softener, and a high-efficiency hot water system. Residents of this community also enjoy exclusive access to a private clubhouse the perfect spot to meet friends and neighbours for cards, coffee, or the four oclock pour. Nothing left to do here but move in and enjoy. Properties with this level of privacy, upgrades, and lifestyle amenities are rare and do not last long. OPEN HOUSE THIS SUNDAY AUGUST 24 FROM 2-4 PM (id:43934)
192 Larimar Circle
Ottawa, Ontario
Stunning HN Homes townhome located in the highly desirable Riverside South community. Situated on a premium extra-deep lot backing onto protected city greenbelt, this rare home offers forever privacy and serene views. Inside, the Lynwood floor plan offers 1,852 sq. ft. above grade plus a finished basement of 420 sq. ft., bringing the total living space to 2,272 sq. ft. Discover elegant design with premium hardwood flooring, a striking hardwood staircase, tasteful cabinetry, and high-end appliances. Modern open-concept layout filled with natural light blends space and comfort seamlessly.Thoughtfully designed with modern architecture and high-end finishes throughout offers quality craftsmanship.Nestled on one of the community's quietest streets yet just steps to the future LRT station and shopping plaza, this home delivers the perfect balance of convenience and tranquility. A hidden gem offering timeless design, privacy, and unbeatable location. Time to make the move. (id:43934)
17 Forest Creek Drive
Ottawa, Ontario
Welcome to 17 Forest Creek Drive. This amazing 3 bedroom home is located on a super quiet crescent and backing onto a scenic walking path just a 5 minute walk to Sacred Heart H.S, Cardel Recreation Complex and Trans Canada Trail! Impeccably well maintained by the current owners and featuring a family friendly floor plan design with large livingroom/office area, an elegantly formal diningrm for entertaining,remodelled gourmet kitchen that offers loads of white cabinetry topped w/Quartz countertops, marble tile backsplash and H.Q stainless appliances all open to an incredible familyrm retreat highlighted by soaring ceiling space, massive picture window and captivating gas ffp. The upper level includes a lovely Primary bedrm suite featuring cathedral ceilings,walk in closet and full ensuite bathrm, in addition you'll find 2 spacious bedrms, a totally remodelled main bathrm PLUS and ideal loft/reading/computer area as well!! The finished lower level adds even more space and includes 2 recroom areas plus separate storage/workshop space! However the "ICING ON THE CAKE" is the incredibly private backyard oasis for you to enjoy featuring EXTENSIVE interlock work w/massive retaining walls,gorgeous perennial gardens,hot tub, and access to the scenic walking path behind! Numerous updates incl.luxury vinyl flrs on main level (great for pets),furnace, A/C unit, roof shingles, windows/patio door, fireplace, eavestrough etc. A must see home!! No conveyance of offers until 12:00pm August 23rd (id:43934)
936 Blythdale Road
Ottawa, Ontario
Tastefully updated 2-bedroom bungalow located in the highly sought-after Glabar Park neighbourhood, close to highway access, parks, and amenities.This charming home features numerous updates throughout, including smooth ceilings, all-new lighting, and luxury vinyl tile (LVT) flooring across the main level. The expanded primary suite offers generous closet space and a stunning five-piece ensuite bathroom, complete with a soaker tub, an oversized glass-enclosed shower, a custom vanity, and elegant tile work.The kitchen has been recently refinished with new appliances and stylish finishes. Adjacent to the kitchen is a dedicated dining area and a spacious living room perfect for relaxing or entertaining.The fully finished basement includes a second full bathroom and offers flexible space that can be used as a large recreation room or easily converted into an additional bedroom.Situated on a desirable corner lot, the home features a three-season enclosed area just off the kitchen, leading to a fully fenced backyard with an above-ground pool ideal for summer enjoyment.Dont miss this incredible opportunity to own a beautiful bungalow in a fantastic location! (id:43934)
2 - 129 Smirle Avenue
Ottawa, Ontario
PRIME LOCATION!! **Hardwood flooring will be re-done prior to move-in** Welcome to this stylish and modern 2-bedroom, 1-bathroom apartment with parking, perfectly located in the heart of Westboro! This bright above-ground unit offers a private entrance leading to an open-concept kitchen, living, and dining space. The kitchen is equipped with high-end stainless steel appliances, including a gas stove with hood fan, fridge, dishwasher, and custom cabinetry with a pantry for extra storage. Enjoy the comfort of radiant heat flooring throughout, in-suite laundry, and large windows that bring in plenty of natural light. The layout includes a spacious primary bedroom, a second bedroom, and a full bathroom all on one convenient level. Relax outdoors with two private porch areas, one at the front and one at the back. included is a secure storage shed, perfect for bicycles. Located in one of Ottawa's most sought-after neighborhoods, this home is just steps from cafés, restaurants, shops, parks, and transit. Don't miss your chance to live in the heart of Westboro. Schedule your showing today! (id:43934)
382 Mary Street
Pembroke, Ontario
Adorable and centrally located, this charming corner-lot home in the heart of Pembroke is the perfect opportunity for homeowners and investors alike. The main floor boasts gleaming hardwood floors, two bedrooms, a bright kitchen, and a recently updated bathroom. Enjoy morning coffee or evening relaxation on the front porch overlooking Mary Street. The main level is vacant and ready for its new owner or tenant.The lower level is a legal apartment currently rented for $1,100/month all inclusive, offering an excellent way to offset your mortgage or begin building your real estate portfolio. Outside, you'll find a detached single garage, a fenced yard, and a gas line installed in the backyard for convenient BBQing.Major updates include all-new electrical (2022), new plumbing and drains with backwater valve (2022), giving you peace of mind for years to come.Whether you're looking for a home with supplemental income or a solid investment property, this versatile and well-maintained property checks all the boxes! Photos of the lower-level unit were taken before the current tenant moved in. (id:43934)
48 Ottawa Street
Laurentian Hills, Ontario
Bright, solid, and perfectly situated... your next chapter starts here! This charming 3 bedroom bungalow offers space, comfort, and an unbeatable location, just 5 minutes to CNL and under 15 to Garrison Petawawa. The main floor is filled with natural light and features an inviting living room, dining area, and a functional kitchen, plus 3 bedrooms and a 4-piece bath. The partially finished lower level includes a spacious rec room with woodstove, 2 piece bath, hobby room or potential 4th bedroom, a 2piece bath, and a utility room. Enjoy the private, tree-lined backyard, have a bonfire under the stars, and appreciate the convenience of a detached garage/workshop, or make it a home gym! Recent updates include: Natural gas furnace replaced in 2022, AC unit age is 2004, and the hwt is 2011, roof shingles & windows were installed in 2010, & attic insulation upgraded to R40 in 2013. Affordable, functional, and ready for your personal touch, don't miss this one! (id:43934)
516 Reflection Street
Ottawa, Ontario
Introducing The Bradford at The Commons! A True Masterpiece by Glenview Homes. Be among the first to experience one of Glenview Homes newest and most spectacular floorplans in the highly sought-after The Commons community. This home features 3 bedrooms plus a loft and 2.5 bathrooms, offering a multitude of space and comfort. Offering over 2,000 square feet of versatile living space, it has been meticulously upgraded with approximately $40,000 in premium enhancements, combining luxury, comfort, and modern living at every turn.The ground floor boasts an open-concept layout with a very large great room featuring oversized windows, a formal dining room, and a gourmet kitchen with upgraded quartz countertops, ample cabinet space, and a spacious pantry perfect for storage, entertaining, and culinary excellence. Upgraded hardwood throughout the main floor, including the kitchen, upgraded tile in the foyer, mudroom, and master bath, a water line ready for a future fridge, and central A/C ensure comfort and convenience year-round.The second floor features a spacious primary bedroom with a massive walk-in closet and a luxurious master ensuite including a double sink vanity with a bank of drawers for ample storage and a glass spa shower. The two additional bedrooms are also large in size, while the loft provides a versatile space for reading, studying, or family activities. Laundry is conveniently located on the second floor.The basement offers a large recreation room, ideal for entertaining, kids play, or relaxing with family and friends.With $40,000 in thoughtful upgrades, this isnt just a home its a statement of style, sophistication, and modern living. Experience the elegance, quality, and innovation that Glenview Homes is known for, and make The Bradford at The Commons your dream home today. (id:43934)
20306 Lochiel Street W
North Glengarry, Ontario
Welcome to 20306 Lochiel St, where riverfront living meets small-town charm. Perfectly situated in the vibrant community of Alexandria, this 5-bedroom, 3-bath home offers a rare lifestyle opportunity: cast a fishing line right from your own backyard along the tranquil Garry River. Sitting on a large lot surrounded by mature trees, with a wrap-around porch that invites morning coffees and sunset views, this property is made for those who value peace, nature, and connection. Step inside to a bright foyer that sets the tone for the warm, inviting atmosphere with ceramic tile. Just off the entry is one of three main-floor bedrooms, currently serving as a home office. To your right, the living room features a stand-alone gas fireplace with a striking stone surround, creating a cozy focal point. The adjacent kitchen is a chefs delight, with ceiling-height cabinets, a large centre island with gas cooktop and seating for three, plus a walk-in pantry offering abundant storage. Open to the kitchen, the formal dining room is ideal for family gatherings or hosting friends. The spacious primary suite boasts a private ensuite and walk-in closet with solid oak flooring, while a third main-floor bedroom enjoys direct access to the main bathroom. Convenient main-floor laundry adds to the functionality. The lower level expands your living space with two additional bedrooms, a full bathroom, and a generous recreation area, perfect for movie nights or a games room, plus radiant heated concrete floors for year-round comfort. Outdoors, the possibilities are endless: garden, gather around the fire pit, or launch your kayak into the river. All of this is within minutes of Alexandria's amenities, including a hospital, schools, parks, tennis courts, and shopping. With easy access to the major highway, commuting to Ottawa, Cornwall, or Montreal is simple, making this home as practical as it is picturesque. 20306 Lochiel St isn't just a home; its a lifestyle. Your riverfront retreat awaits. (id:43934)
00 Highway 41 Highway
Bonnechere Valley, Ontario
Tucked away in the towering trees, this 11-acre parcel is your chance to truly unplug, offering a cozy cabin and the peace of nature in an untouched forest (poplar, cedar, pine, spruce). This slice of wilderness is ready for your weekend retreats, unplugged adventures (bird watching, hiking), or future home build dreams - the possibilities here are as vast as the land itself. Over 10,000 feet of highway frontage opens the door to future severance opportunities. Hydro available at the road. Just 8 minutes to Balaclava boat launch on Constant Lake, 10 minutes to Eganville for shops, services & more. Nature, privacy, and future potential all in one incredible property. Book your showing today. (id:43934)
79 Flying Club Road
Greater Madawaska, Ontario
PRICE REDUCED FOR END OF SEASON SALE on a turn-key property that includes all contents (except for personal items), all outdoor patio and gazebo furniture, as well as a 1997 Princecraft boat, trailer and 1999 80HP-4 stroke motor which all fit in the garage for winter storage. This well-maintained 3-bedroom property on the quiet, paved Flying Club Road in Griffith, offers the perfect retreat. Overlooking the pristine Madawaska River, this home is ideal for year-round living or seasonal getaways. The property features a mature lot. Overlooking the pristine Madawaska River, this charming home is move-in ready and ideal for year-round living or seasonal getaways. The property features a mature lot with plenty of space and shade, making it a peaceful place to relax. The river is just steps away, offering easy access to endless hours of exploration on both the river and Centennial-Black Donald Lake (The waterfront is across the street and is township-owned). For outdoor enthusiasts, you will also find trails for biking, hiking, ATVing, snowmobiling, as well as pickleball courts and an outdoor skating rink. Whether you would like to simply relax by the water or by the woodstove. Inside, you'll find a cozy and functional layout with an eat-in kitchen, a living room complete with an airtight woodstove for those chilly evenings, three bedrooms, and a 4-piece bathroom. The home also features a front sunroom and a rear screened-in gazebo, perfect for enjoying the outdoors in comfort. Additional highlights include a detached garage for extra storage, a forced air furnace, and central air to keep you comfortable year-round. With its peaceful community, proximity to nature, and nearby year round recreation, this property is perfect for anyone seeking a retreat that offers both tranquility and adventure. Easy to view! Please allow 24 hours irrevocable on all offers. (id:43934)
615 Oxford Street E
North Grenville, Ontario
Private Bungalow Retreat with Versatile Additional Unit on one of the Largest Lots in the subdivision! Tucked away on a quiet cul-de-sac and next to a little tykes public playground, this charming bungalow offers an unbeatable blend of privacy, location, and flexibility. Step outside to your fully fenced backyard paradise just steps from the South Branch of the Rideau River (Kemptville Creek) towering cedar hedges create a natural wall that soars sky-high, giving you the feeling of your own private escape. Perfect for pets, there's also a separately fenced above-ground pool with a spacious deck ideal for summer lounging and entertaining. Inside, you'll find good-sized primary and secondary bedrooms, two full bathrooms, and an open-concept kitchen with room for a dining table, flowing into a generous family/living room. The additional residential unit is a rare bonus keep it as part of your home, provide a private space for a family member, or rent it out for extra income. It features a large bedroom and its own 3-piece bathroom and kitchen. Whether you're downsizing, upgrading, or buying your first home, this property offers incredible value and lifestyle appeal in a location that truly has it all. Don't miss your chance - book your private showing today! Open House this Sunday Cancelled ! 12-hour irrevocable on all offers. (id:43934)
1106 - 195 Besserer Street
Ottawa, Ontario
Professionals, Students, New comers welcome ! FULLY FUNISHED !Bright one bedroom corner luxury condo!! Bowery Model 675 sq. ft located in this Luxury 28 storey condo tower, Claridge Plaza(4). Amenities include access to a 7,250 sq. ft. recreation center featuring an indoor salt water pool, sauna, fitness facilities, lounge, 3,100 sq. ft. of landscaped terrace, party room grand lobby with 24-hour concierge & Security service! Featured Unit boasts, Large expansive windows ,9ft ceilings, Open-concept with breakfast bar, high quality premium designer kitchen cabinets, four brand name stainless steel appliances as seen in photos including a European sized stack-able washer & dryer, oak hardwood and ceramic floors throughout, upgraded natural stone countertops in kitchen & bathroom. Storage locker, water/sewer, & heat included+ +in condo fee. Minutes to Byward Market, NAC, Art Galleries, Fine Dinning, Canal, Rideau Shopping Center & specialty shops! -UNDERGROUND HEATED PARKING AVAILABLE ( market rates vary/subject to availability) (id:43934)
609 - 101 Richmond Road
Ottawa, Ontario
Top floor unit offering a bright, open-concept layout with quality finishes throughout. The kitchen features granite-look countertops, a full-height stone tile backsplash, and white shaker cabinetry paired with modern brushed hardware. Appliances include a KitchenAid electric range with smooth glass cooktop, KitchenAid over-the-range microwave, KitchenAid built-in dishwasher, and a Whirlpool French door refrigerator with bottom freezer. The in-suite laundry closet is equipped with a Blomberg stacked front-load washer and dryer. Hardwood flooring flows through the main living areas, with tile in the bathrooms. Large windows provide plenty of natural light, and large private terrace with panoramic views of the Gatineau hills and space for dining and lounging. Move-in ready with a clean, modern style. Building amenities: fitness centre, party room, rooftop terrace, theatre room, car wash bay (id:43934)
1 - 129 Smirle Avenue
Ottawa, Ontario
PRIME LOCATION!! Welcome to this stylish and modern 2-bedroom, 1-bathroom apartment with parking, perfectly located in the heart of Westboro! This lower-level unit offers a private entrance leading to a bright, open-concept kitchen, living, and dining space. The kitchen is equipped with high-end stainless steel appliances, including a gas stove with hood fan, fridge, dishwasher, and custom cabinetry with a pantry for extra storage. Enjoy the comfort of radiant heat flooring throughout, in-suite laundry, and large windows that flood the space with natural light. The layout includes a spacious primary bedroom, a second bedroom, and a full bath, all on the main level. Relax outdoors with two private porch areas one at the front and one at the back. One surface parking spot is included, along with shared access to a secure storage shed perfect for bicycles. Located in one of Ottawa's most sought-after neighbourhood with cafés, restaurants, shops, parks, and transit just steps from your door! Schedule your showing today! (id:43934)
791 Gadwell Court
Ottawa, Ontario
This spacious family home sits on a large, irregular lot and offers 3 bedrooms, two 3-piece bathrooms, and two 2-piece bathrooms. The main floor features a full kitchen with a cozy breakfast nook, a separate dining room with patio doors leading to the back deck, and a sunken living room. The finished basement provides additional living space with a large recreational room, dedicated laundry area, furnace room, and storage space.Step outside to enjoy a generous backyard that includes an above-ground pool with a new liner, partially surrounded by a raised deck, and backing onto the NCC bike trail with scenic views of the Ottawa River. Recent updates include: New luxury vinyl flooring on the main floor. Fresh neutral paint throughout the entire home. New Berber carpeting on the staircase to the second floor. All-new light fixtures on the main floor, new dishwasher, refrigerator, and freezer. All windows replaced approximately 5 years ago. Roof updated approximately 8 years ago. Additional features include a garden shed, pool shed, and ample outdoor space perfect for family living and entertaining. (id:43934)
1003 Silver Street
Ottawa, Ontario
Welcome to 1003 Silver! This beautifully updated 3-bedroom, 2 full bathroom townhouse in the heart of Carlington! Bright, stylish, and move-in ready, this home offers the perfect blend of comfort and convenience. The main level features an open-concept living and dining space filled with natural light, a stunning kitchen with quartz countertops, hexagon backsplash, recessed lighting, and a functional breakfast bar. Step out from the living area onto a large private patioperfect for barbecuing, entertaining, or unwinding outdoors.Upstairs, you'll find a spacious primary bedroom, two additional bedrooms, and a full bathroom. The fully finished lower level adds valuable living space with a large family room, a beautifully updated full bath, a laundry room with sink and folding station, plus extra storage.Enjoy easy access to the highway and some of Ottawas most vibrant neighbourhoods and amenitiesminutes from the Experimental Farm, Arboretum, Civic Hospital, Dows Lake, Little Italy, Westboro, Hintonburg, and an array of shops, parks, and paths.Notable updates include: Furnace (Dec, 2022), Stove (2022), A/C (2020), Roof (2019), Kitchen (2020), Basement Bath & Laundry Room (2018), Attic Insulation (2017), Humidifier (2021), and Vinyl Windows. Located in Glebe Collegiate Institute H.S and Nepean H.S boundaries. Annual association fee of $399.40 covers snow removal. (id:43934)
303 Rue De L Etang Street
Clarence-Rockland, Ontario
Welcome to this beautifully maintained 5-year-old townhouse nestled in the growing bedroom community of Rockland, Ontario. Perfect for first-time buyers or young families, this home offers comfort, quality, and convenience just a short drive from Ottawa. Step inside to discover builder-upgraded kitchen cabinets and interior doors, adding a touch of elegance and functionality to your everyday living. The open-concept main floor is bright and inviting, offering an ideal space for entertaining or relaxing. Upstairs, you'll find spacious bedrooms, a Primary Bedroom 3-peice ensuite; and a full bathroom serving the other bedrooms, perfect for modern family life. Located in a friendly, family-oriented neighborhood with schools, parks, paths and amenities nearby, this home offers small-town charm with easy access to big-city conveniences. Don't miss your chance to own a stylish, move-in-ready townhouse in one of Eastern Ontario's fastest-growing communities! (id:43934)
881 Campobello Drive
Ottawa, Ontario
Welcome to this 2-storey END UNIT townhome, ideally situated on an extra-wide premium lot. The main floor offers a seamless open-concept layout with hardwood flooring throughout (Sanded & renovated 2025). The kitchen has been thoughtfully updated with refaced cabinets (2025), quartz countertops, new backsplash, a new microwave hood fan, and plenty of cabinetry and counter space, offering tons of storage for everyday living. The bright dining area features large windows, creating a warm and inviting space to gather. Upstairs, you'll find three generously sized bedrooms, all with new carpet (2025), and a practical second-floor mezzanine laundry area. The spacious primary bedroom features a large walk-in closet, and a 3-piece ensuite with a corner shower and new shower door. All bathrooms throughout the home have been upgraded with modern vanities and stylish tile flooring. A cozy nook on the second level provides the perfect spot for a home office or reading corner. The entire home was freshly painted in 2025, and all light fixtures have been updated for a bright, modern feel. The fully finished basement is complete with vinyl flooring and recessed spotlights, modern full bathroom and generous size storage room. Step outside to enjoy a new 16x10 deck (2025) perfect for entertaining or enjoying peaceful evenings outdoors. The garage includes custom storage cabinets designed to fit a vehicle comfortably. It also received a fresh coat of paint, adding to the homes well-maintained appeal. Hot water tank (2023) (owned), furnace (2013), and central A/C (2013) for year-round comfort. Located in a fantastic neighborhood close to parks, schools, Canadian Tire Centre and everyday amenities, this home is perfect for families or professionals looking for space, convenience, and comfort. Some photos have been virtually staged. (id:43934)
1211 Lacroix Road
Clarence-Rockland, Ontario
Welcome to 1211 Lacroix Rd. Immaculate 1,526sqft custom country bungalow with 4 bedroom, 2 bathroom, attached single car garage& HUGE heated detach garage is located on 0.66 of an acre of privacy with NO FRONT & REAR NEIGHBOURS. The main floorfeatures hardwood & ceramic throughout; modern gourmet kitchen with quartz countertops & stainless steal appliances; living roomwith natural gas fireplace; 3 good size bedrooms, 2pce bathroom/laundry area & modern 5pce bathroom. Lower level featuring a goodsize 4th bedroom; huge family room; natural gas fireplace; workshop & plenty of storage. OVERSIZE 30x30 heated (40k btu furnace)detach garage featuring; pre-wired for two hoist; reinforced cement; 100amp panel; 240V welder plug; compressor hookup; Generlinkready. Private Backyard featuring a heated 24ft above ground pool; gazebo & natural gas BBQ hookup. Septic field (2024). BOOKYOUR PRIVATE SHOWING TODAY. (id:43934)
1343 Clearwater Avenue
Windsor, Ontario
This contemporary 5 level side split home has been completed with high end finishes and appliances and sleek quartz countertops Kitchen has abundance of storage .this custom home welcomes you to soaring foyer and 9ft. ceiling with upgraded fireplace and mantle , laundry is located easily from main level bathroom are all upgraded with glass and tile showers , garage has second kitchen located minutes from ec row and all shopping this home is the epitome of comfort style and location. (id:43934)
13 Franmar Road
Brampton, Ontario
Executive 8-Bedroom Home with Legal 3-Bedroom Apartment in The Estates of Credit Ridge executive-zoned area, with ~5300 square feet of living space, Rare & fully upgraded executive home with $350K+ upgrades, with a well-design functional floorplan featuring 5 spacious bedrooms upstairs plus a registered 3-bedroom second dwelling (legal basement suite) with private covered entrance, perfect for multi-generational living or rental income potential. Set on a premium pie-shaped lot, the backyard is a private retreat with soaring mature tree permitted for full privacy, custom landscaping, interlock walkways and 3-car driveway, expansive deck, hot tub under gazebo, and ample space for entertaining year-round. Inside, no detail is overlooked. Highlights include 9 ft ceilings on the main floor, smooth ceilings throughout, Brazilian Oak hardwood, pot lights, and custom trim work with crown molding and wainscotting. The executive chef's kitchen boasts custom maple cabinetry, Ceaserstone Quartz counters, built-in high-end KitchenAid appliances, and a 36" gas stove & designer hood fan. The luxurious master bedroom offers a spa-like retreat with jacuzzi tub, steam shower, water closet, and double closets with built-in custom organizers. Natural light fills the home through a large skylight. Smart features include electric car charger, upgraded A/C, 200-AMP panel, humidifier, built-in sound system, all mounted TVs, security system with cameras, and wired sensors. Storage is maximized with custom built-in closets and garage organizers. Designer high-end lighting fixtures and window coverings (excl. children's drapes) are included. This home combines elegance, functionality, and versatility in one of Brampton's most prestigious neighbourhoods, on a quiet street with well-maintained properties. Truly turnkey and move-in ready. If are looking for a house with every feature, and care about little details, this is the only home for you! (id:43934)
11022 Fifth Line
Milton, Ontario
Unique, spacious and functional floor plan. Not your typical cookie cutter style. Serene almost 1 acre property surrounded by established estate properties . Peaceful Country living at its finest and modern conveniences just 10 &20 minutes to several towns. Sought after Brookville public school and Hitherfield Private school nearby. Enter into open concept living room dining room combo along with 2 generous size bedrooms and newly renovated main bath/laundry. Meander through large eat in kitchen w/ granite countertops and Centre island then out sliding doors to one of two private decks and 12x12 garden shed. Off kitchen also is a huge storage/ mud room/ garage entrance with built in cupboards galore! Stepping up from kitchen to the icing on the cake - a gorgeous sunlit 23x25 Great room lined with windows and door to second 10x40 deck with mature trees along the private yard. Beyond the great room to your private oasis - Your primary bedroom with a 7x14 closet and newly renovated 5 piece en-suite with jetted tub all with cathedral ceilings! The basement is unfinished and ready for future development. (id:43934)
215 Route 200 Route E
The Nation, Ontario
Set on 11 acres of land, this welcoming 4-bedroom, 3 full bathroom slab on grade home is the perfect retreat for a growing family. Surrounded by nature yet close to town, it offers the best of both worlds-privacy, space, and convenience. The main floor features an open-concept living and dining area filled with natural light, a spacious kitchen with plenty of cabinetry and an oversized island-perfect for family meals and gatherings. The primary bedroom includes a private 4-piece ensuite, while three additional bedrooms provide comfortable space for kids, guests, or even a home office. Enjoy year-round comfort with heated floors throughout the entire home, adding warmth and luxury to every room. The lower level offers even more room for family life, whether you need a rec room, play area, or extra storage. Outdoors, the possibilities are endless-kids can explore the pond, wide open yard, and trails through the trees, while parents relax on the full-length balcony overlooking the backyard. A double garage with a convenient side garage door makes it easy to store and access lawn equipment, bikes, and outdoor toys-perfect for busy family life. With 11 acres to call your own, this property is ideal for families who love the outdoors, space to play, and a home where memories are made. (id:43934)
18723 County 18 Road
South Glengarry, Ontario
Charming country retreat on 8 acres is Move-In Ready! Nestled on approximately 8 acres in South Glengarry along County Road 18, this beautifully updated 3-bedroom home offers the perfect blend of rustic charm and modern upgrades. Surrounded by trees and nature, its a private retreat you'll love to call home. Step inside to find a welcoming layout featuring hardwood floors, vaulted ceilings, and a stunning double-sided fireplace shared by the den and living room where cozy meets elegant. The remodelled kitchen boasts quartz countertops and backsplash, a large island, and flows seamlessly into the dining area. A main floor bedroom, 4-piece bath, and convenient laundry room complete the first level. Upstairs, the primary suite with walk-in closet, an additional bedroom, and a renovated 4-piece bathroom await. The lower level provides ample storage, a dedicated gamers room (or fourth bedroom) and a custom wine cellar for the wine/scotch enthusiast. Recent Upgrades Include: new roof (2021), kitchen renovation with quartz counters, backsplash & island; refinished hardwood floors; new windows, doors & garage doors (includes attached garage and garage doors on driving shed); upstairs bathroom renovation; and a fence that encloses the home and pool area all in 2023. A new hot water tank was installed in 2024. Outside, enjoy summer days by the freeform in-ground heated pool with a charming pool shed and gardens. A wraparound veranda invites relaxation, while the attached double garage has 30 and 50 amp charging stations and the large driving shed provide space for all your needs, whether it is gathering eggs from the chicken coup, tinkering on your recreational toys or simply the need additional storage. This property truly has it all privacy, beauty, and thoughtful upgrades making it completely move-in ready. Don't miss your chance to own this quaint country retreat in South Glengarry! (id:43934)
2525 Brookdale Avenue
Cornwall, Ontario
COMMERCIAL GARAGE IN CORNWALL ONTARIO JUST OFF OF HWY 401 improved with a 5850 sq.ft. of engineered building( commercial garage/office) located on Cornwall's premier commercial strip development area on busy Brookdale Avenue located within close proximity and offering easy access to Hwy 401. The 4.48 acre site is zoned Highway Commercial and is located just south of the newly constructed Cornwall Nissan & Uptown Kia. This site is ideally suited for many commercial business uses, automobile sales or even possibly an automotive parts dealership. The site has ample paved parking in front and around the building with a secure front yard area fencing. The building includes a drive through truck bays (approx. 3,992 sq.ft. that includes 2-14'x14' & 1-14'16' garage doors) plus an office/sales and parts area (approx. 1,850 sq.ft.) fronting on Brookdale Avenue. The building is owner occupied and immediate possession is available. The Back 50% of the lot is fenced for storage and is leased on monthly rental based for trailer storage (see LB office for details). Seller requires SPIS signed & submitted with all offer(s) and 2 full business days irrevocable to review any/all offer(s). (id:43934)
783 Spence Avenue
Hawkesbury, Ontario
****OPEN HOUSE SUNDAY AUG 24TH 1PM-3PM. MOVE-IN READY TOWNHOUSE! This beautifully maintained 2-bedroom home is truly turnkey no painting or remodeling required! The bright open-concept main floor features hardwood and ceramic flooring, elegant crown moldings, and a remodeled kitchen. The cozy living room is enhanced by a natural gas stove, while the dining area opens through patio doors to a fully fenced backyard with a large (12 x 15) deck, covered roof, and storage shed perfect for outdoor living. Upstairs, the flooring has been updated and accented with a charming barn door. The spacious primary bedroom boasts two closets offering ample storage, accompanied by a second well-sized bedroom. The bathroom is designed with comfort in mind, showcasing a relaxing soaker tub and separate glass shower. The fully finished basement with brand-new flooring provides a generous rec room, electric fireplace, TV area, laundry, and abundant storage with potential to add a third bedroom in the future. Additional features include two convenient parking spaces. Ideally located within walking distance to the hospital, medical centre, schools, grocery store, and shopping! (id:43934)
1865 Alcide Avenue
Ottawa, Ontario
Attention Buyers! Just 15 minutes from Orleans, this charming 4-bedroom home offers both comfort and convenience. Inside, you'll find a beautifully updated bathroom and a finished attic space that adds a versatile extra room, perfect for an office, playroom, or guest retreat. Enjoy an eat-in kitchen + a separate dining room. An attached garage provides everyday practicality, while the large backyard gives you space to relax, garden, or entertain. A great opportunity to enjoy small-town living with quick access to the city. Propane fireplace is not being used therefore is sold as is. New septic installed in 2021. Don't miss your chance to call this inviting Vars property home, book your showing today! (id:43934)
111 Arcola Street
Ottawa, Ontario
Welcome to 111 Arcola Private! This bright end-unit townhome is just minutes from downtown Ottawa and offers 3 bedrooms and 3 bathrooms, including a primary suite with walk-in closet and ensuite. The main floor features a spacious family room, perfect for gatherings or relaxing. Recent updates include a new furnace (2020), AC (2020), and hot water tank (2023). Located near the entrance of Arcola Private in a quiet section of the street, this home offers convenience and tranquility. Plenty of visitor parking is available right beside the home. Well maintained and in excellent condition, with the added bonus of an assumable MCAP mortgage at an incredible 1.75% until December 2026. Dont miss this fantastic opportunity! (id:43934)
119 Bristol Crescent
North Grenville, Ontario
Currently tenanted, this end-unit Newton Model townhome at The Creek by Urbandale offers a rare opportunity to step into spacious, stylish living in the heart of Kemptville. Approximately 1,800 square feet of living space, the home features a bright open-concept main floor with hardwood flooring, a versatile kitchen with white cabinetry and a floor-to-ceiling pantry, and stainless steel appliances. A cozy fireplace in the living room creates a perfect place for relaxing evenings. Upstairs, enjoy three generous bedrooms, in-unit laundry, and a serene primary suite with a 3-piece ensuite and spacious walk-in closet. The partially finished basement adds versatile space for entertainment or retreat, with ample storage throughout. Nestled in a peaceful setting with easy access to Hwy 416, nature trails, and local amenities, this home offers comfort, convenience, and connection to the outdoors. Please note: this home offers a wonderful canvas for your lifestyle, visitors are encouraged to look past furnishings and picture the possibilities. (id:43934)


