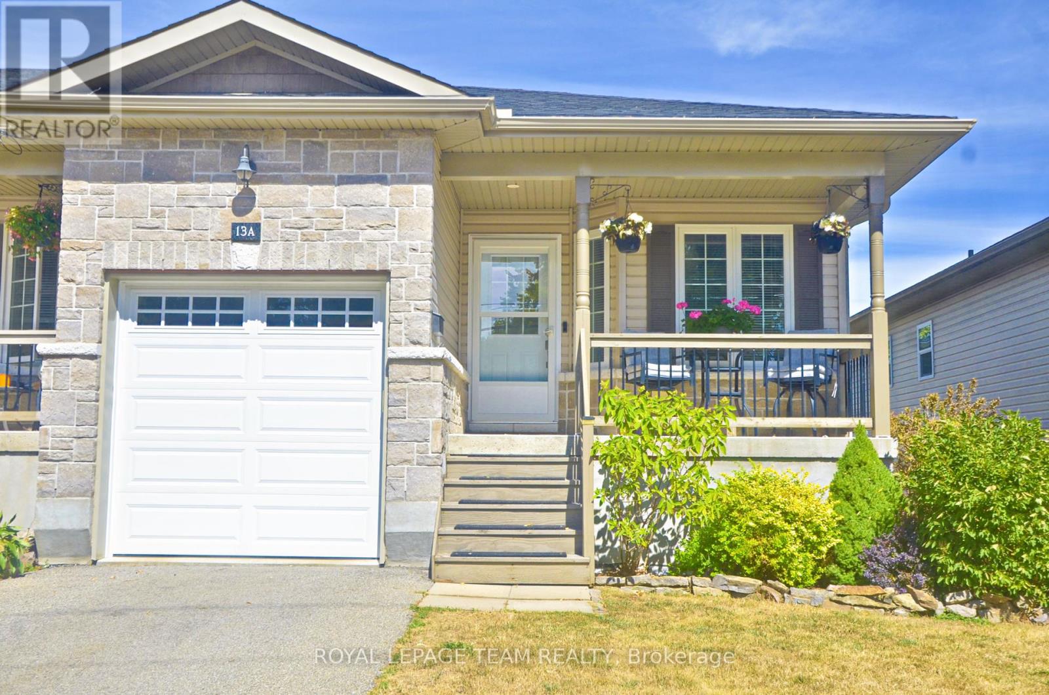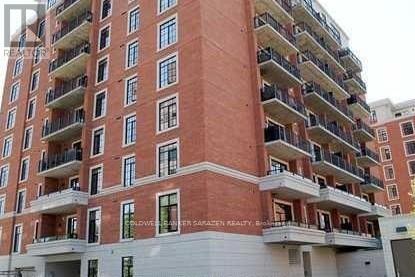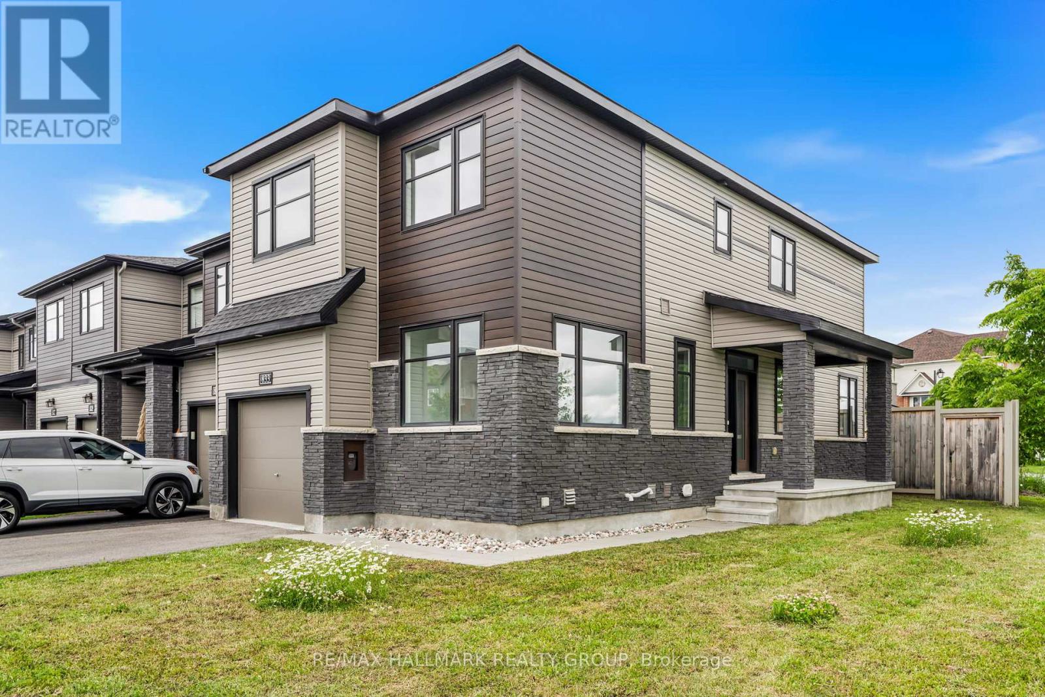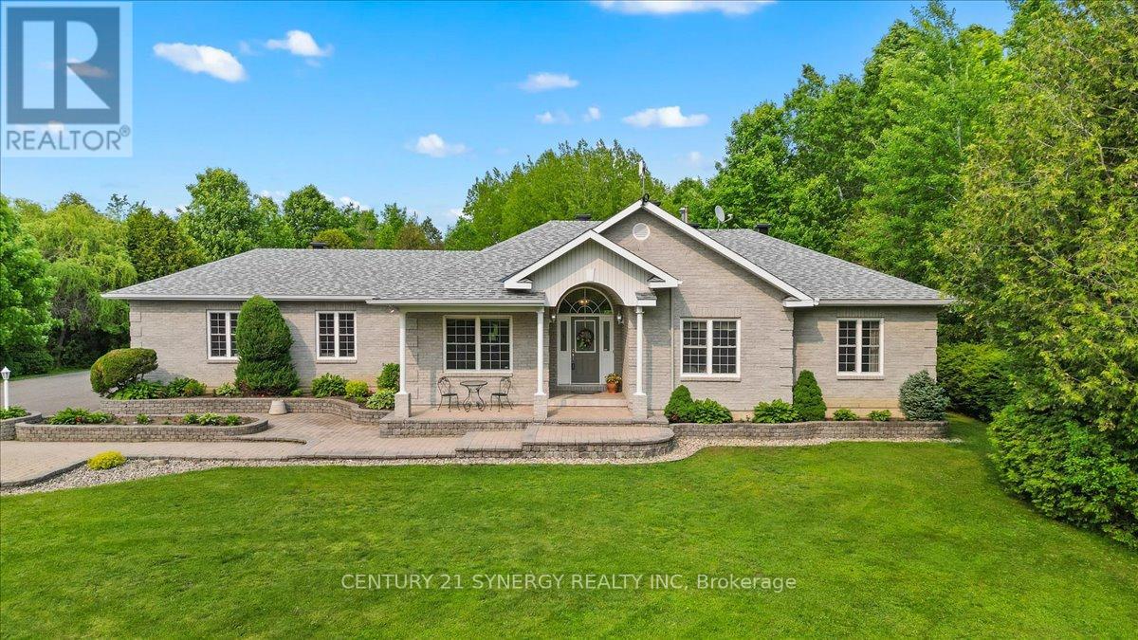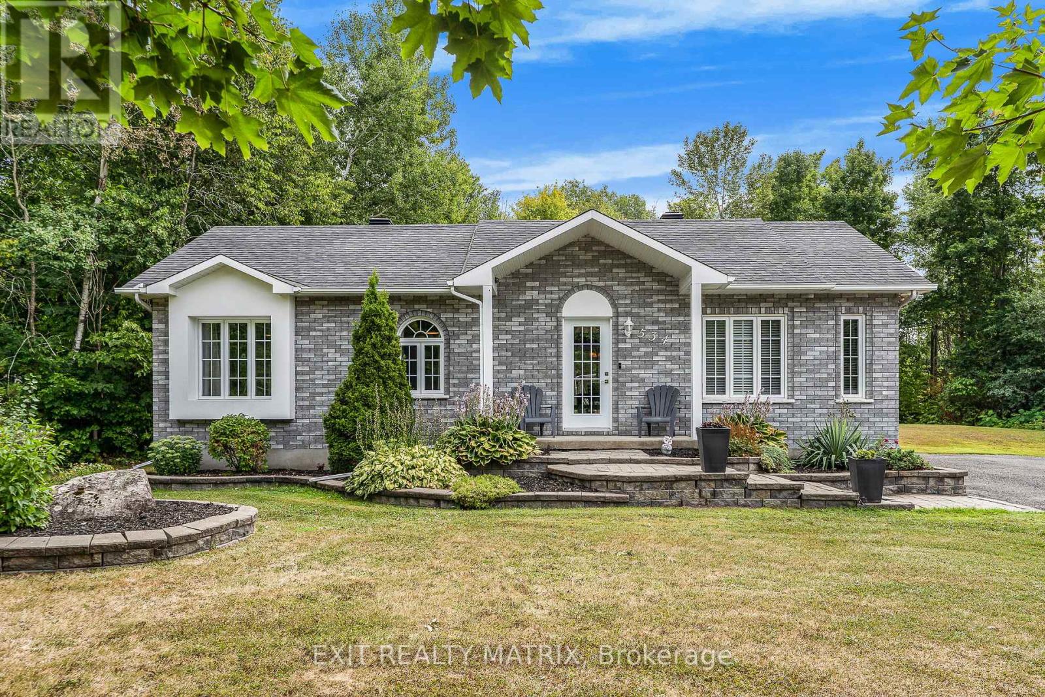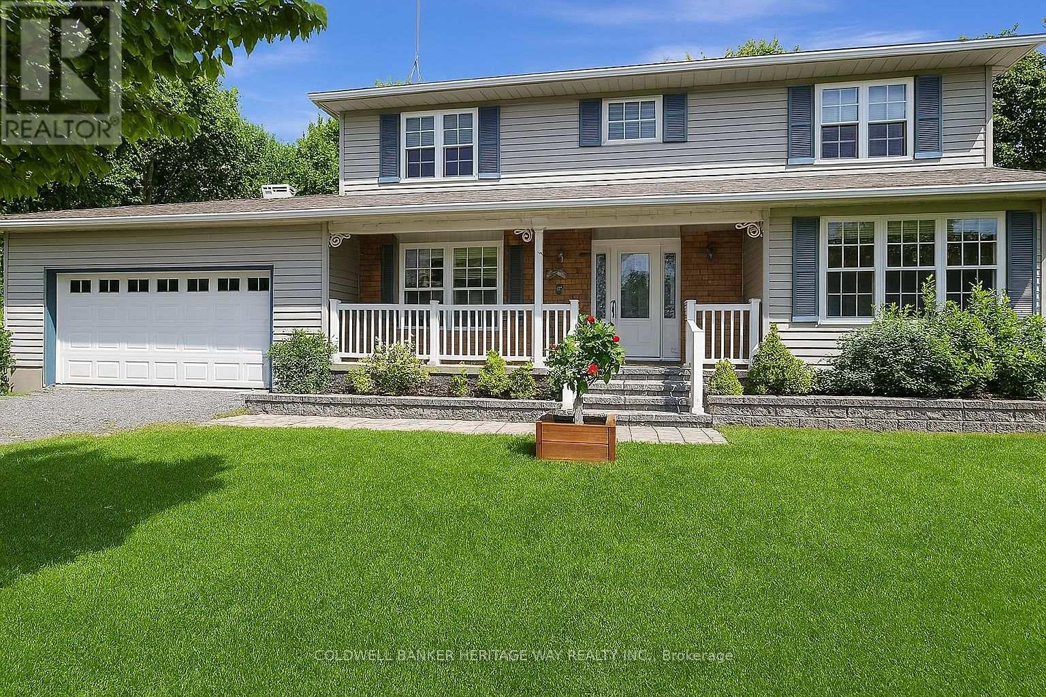We are here to answer any question about a listing and to facilitate viewing a property.
2421 Nutgrove Avenue
Ottawa, Ontario
A great end unit row in Half Moon Bay, steps to the park with great interior spaces. Enjoy great storage and a functional laundry area on the first level with the interior garage access it is perfect for moving big items in and out. The second level is well designed for those who like to entertain with a dedicated dining area and well planed Island kitchen and an integrated bright breakfast area. Accented with natural light through a large window creating a sunny space. Richly toned hardwood floors on this create a rather sleek look. On trend light fixtures give the entertaining level a flare and the outdoor deck off the living area - offers views of the park and an area for BBQing. The upper level features three well scaled bedrooms with a with a well planned main family bath making the "private quarters" function well with space to dedicate for a quiet office area as well as a guest bedroom while the primary is well proportioned with a walk in closet. The third level is all finished with cushy warm broadloom: perfect for cold winter mornings. This space is in a great family friendly neighbourhood, steps to the park, with easy access to shopping, and entertainment. Super space for new homeowners, those who are scaling up or even those who are right sizing, and it is further enhanced with its own private laneway for added convenience. (id:43934)
13a Centre Street N
Brockville, Ontario
Location! Location! Location! As everyone knows, those are the three most important words in real estate and 13A Centre St personifies that saying. Walk 1 minute to golfing and curling, 5 minutes to the St. Lawrence River and beach & Brock Trail, about 2 km to the Brockville Arts Centre, grocery store and main street restaurants, pubs and stores. This is a perfect place for an active lifestyle. 13A Centre St is a really nice bungalow townhome, south end unit with plenty of natural sunlight and a great open living area. The real bonus is the walk-out basement that leads to a large covered ground level patio. The covered front porch greets you as you enter to a nice sized foyer that has a double closet and entry to the attached garage (21' x 9'3", 11'7" ht). Walking further into the home it opens up to a terrific open space that has the kitchen, dining room and living room. Hardwood adds a natural feel to the space and you can see yourself preparing munchies for your friends while they sit around the island. The kitchen has a cooks layout with ample space for food prep and clean up. The living room has an airy feel to it with south east facing windows and patio door that lead to a large 2nd floor deck (8' X 19)', perfect for watching the sun come up with your morning coffee. The second bedroom is at the front of the home and has good sunlight and a double closet. The real gem is the primary bedroom with walk-in closet and 4 pc ensuite creating your own private oasis. Completing the main floor is the combination laundry/3 pc bath. The main level is so complete you could live solely on the floor without ever having to go to the basement. The unfinished basement, with it's walk-out patio door and covered patio is roughed in for a 3 pc bath and has 3 good sized windows and is waiting your imagination to turn it into whatever you need. Utility costs: electric $1,080, gas $825, water/sewer $609, on-demand HWT rental $688 (incl HST). Allow 24 hours for irrevocable time. (id:43934)
160 Mattingly Way
Ottawa, Ontario
Welcome to 160 Mattingly Way in sought-after Riverside South! This bright and spacious Urbandale Franklin Model II, End Unit townhomefeatures 3 bedrooms, 3 bathrooms, and a thoughtfully designed layout perfect for modern family living! Step into the generous front entrancethat sets the tone for the open and inviting main floor. The kitchen, complete with granite countertops, seamlessly opens to the dining room andliving room, ideal for both everyday living and entertaining. Upstairs, you'll find a convenient laundry room and a spacious primary suite with awalk-in closet and private ensuite and two additional bedrooms and a main bathroom. The spacious finished basement offers versatile spacefor a family room, home office, or play area. The mudroom allows for additional space to keep items organized and located right beside thegarage. Enjoy the privacy of no rear neighbours, a fenced yard, and natural shade from mature trees in both the front and back! Within walking distance to schools, parks, and public transit (Park & Ride), this well-maintained home offers comfort, space, and unbeatable convenience! (id:43934)
806 - 330 Loretta Avenue S
Ottawa, Ontario
Sophisticated urban living in the open concept smoke free,1 bed room condo complete with a private balcony in a trendy, sort after Dow's Lake location. Hard wood flooring, Kitchen with granite counters , all stainless appliances including gas stove. Natural gas hook up for BBQ facility on the balcony including the BBQ. Other inclusions are indoor parking, in-building exercise room, in-suite washer/dryer, conveniently located same floor storage, bicycle storage and visitor parking. Minutes from Civic Hospital, Carlton university, Dow's lake, China town, restaurants in Little Italy. Credit check and references required. Minimum 1 year lease. 24 hr Irrevocable . (id:43934)
833 Dynasty Street
Ottawa, Ontario
Welcome to 833 Dynasty Street; Built in 2021, this immaculate 4 bedroom, 4 bathroom Minto Venice Corner unit townhome is located on a prime lot right across the Aquaview Park. Beautiful corner unit - BOOSTING OVER 2,218 sqft of total living space - NO EASEMENT. Open concept main floor features vinyl & ceramic throughout, beautiful upgraded gourmet kitchen with a convenient island, modern cabinets, ceramic backsplash and high end stainless steel appliances. Upper level features 4 spacious bedrooms, full secondary bathroom, upgraded en-suite and a convenient laundry room. Fully finished basement with large recreational room, 2pce bathroom & plenty of storage space; perfect to entertain family and friends. This house is extremely well maintained & loaded with upgrades! You won't be disappointed! Upgraded lights in main floor; Upgraded floor ceramic tiles (level 2); Upgraded kitchen layout with a long island; Upgraded hood fan to Nautika stainless steel canopy hood fan; Upgraded island cabinetry (OAK, level 2); 24 deep upper cabinet above fridge; Upgraded kitchen cabinetry (OAK, Level 2); Upgraded kitchen upper Cabinet from 36 inch to 39 inch; Filler piece between ceiling and upper cabinet; Fridge gable; 24-inch-deep upper cabinet above fridge; Hardwood stairs and landing floors (Oak classic 1000, level 5); Upgraded toilets (4x): KIERA DUAL FLUSH ONE PIECE; Upgraded carpet; Upgraded cabinetry in ensuite (level 2); Upgraded ensuite layout: convert existing tub to 4-foot shower with bench and prefab base; Upgraded cabinetry in bath2 (level 2); Upgraded countertop laminate in ensuite (level 5); Upgraded shower tiles (level 2); Upgraded countertop laminate in bath2 (level 4); Sound insulation ensuite/bath2 & bed#4 walls, laundry wall & bed #2 wall. BOOK YOUR PRIVATE SHOWING TODAY!!! (id:43934)
1921 Greys Creek Road S
Ottawa, Ontario
MOTIVATED SELLERS. Beautifully maintained full brick Bungalow sitting on a private 4.23 acre lot backing onto Bank St. This custom built home features an open concept layout; vaulted ceilings, recessed lighting, 3 Beds, 3+1 baths, beautiful hardwood flooring and easy access central vac throughout. Awe-inspired kitchen boasts custom cherry wood cabinets, with granite countertops featuring a peninsula with a raised bar, pots & pans drawers, pantry room, under cabinet lighting & stainless steel appliances. Spacious foyer with closet. Living room offers a gas fireplace, attractive niches and large windows to allow natural daylight to fill the home. Primary suite offers a European inspired ensuite boasting a jetted tub, shower, bidet, dual sink vanity & walk-in closet. 2 secondary bedrooms featuring large closets, great natural lighting and hardwood floors. 4 piece bath showcases a tub with tile walls and vanity. 2 piece bathroom off of the garage entryway duals as a mudroom & laundry with upper cabinetry. Perfect lower level entertainment area complete with a kitchen, bar, wine seller, gym and 3 piece bathroom. Expansive backyard surrounded by mature trees, manicured gardens & well maintained lawns. Interlock walkway, steps & borders. New Garage Doors(white with top windows - July 2025), Septic Maintenance (2025), HVAC (2024), Water Softener (2024), Water Testing (2024), Roof (2022), Propane conversion to Natural Gas (2019), Hot Water Tank (2019) (id:43934)
2404 - 400 Stewart Street
Ottawa, Ontario
Welcome to 2404-400 Stewart Street, a breathtaking 2-storey unit in the elegant Rio Vista building in Sandy Hill. This spacious unit offers 2 levels of living space, including 2 spacious bedrooms on the upper level. From the moment you walk in, you'll appreciate the grand entrance, the rustic wood burning fireplace, and the stunning views of the Rideau River and the city. A truly rare offering, his unit provides the space and privacy normally reserved for freehold homes. Concierge service, gym, library, and lounge -- experience true luxury at Rio Vista. To top it off, heat, hydro, and water are all included in the monthly rent. (id:43934)
19 Line 8 N Line
Oro-Medonte, Ontario
Spacious 2.3-Acre Estate Lot Rectangular building lot just off Hwy 11 on Line 8N. Only 10 minutes to Barrie, 10 minutes to Orillia, and 59 minutes to Vaughan. Just 5 minutes to Lake Simcoe boat dock and beach, with golf and skiing close by. Build your dream home today on this beautiful and serene country setting. (id:43934)
534 De La Bergerie Road
Champlain, Ontario
****OPEN HOUSE SUNDAY AUG 24TH 1PM-3PM. Riviera Estates Gem First Time on the Market! Pride of ownership shines through in this well-cared-for bungalow, offered for the very first time by the original owners. Nestled on a private 1-acre lot in the sought-after Riviera Estates of L'Orignal, this home offers comfort, space, and functionality. The main floor features hardwood floors in the living area, a bright eat-in kitchen with ample counter space, three bedrooms, and a full bathroom conveniently combined with laundry. The fully finished basement is an entertainers dream, complete with a custom bar area, pool table, and cozy natural gas fireplace. A private room provides flexibility as a home office, hobby room, or extra storage, while additional storage areas keep everything organized. Outside, enjoy a paved driveway, two storage sheds, and a private backyard with a treed portion, perfect for relaxation or family gatherings. A rare opportunity to own a property in this desirable neighborhood! Don't miss your chance to make it yours! Long list of inclusions include appliances, riding Lawn tractor, Windows, Doors, Roof, A/C & Furnace has been replaced in the last 10 years. (id:43934)
168 Overberg Way
Ottawa, Ontario
Step inside 168 Overberg Way and you will instantly notice the quality upgrades and thoughtful layout throughout this end-unit townhome. Oversized windows fill the home with natural light, showcasing nearly 1,983 sq. ft. of living space (as per builders plan). Built in 2019, it offers a striking curved staircase with upgraded maple railings and smooth ceilings on the main floor.The main level features a flexible front room currently used as an office, (could be dining room, play room or formal sitting room) a spacious family room, and an open kitchen with eating area that walks out to the backyard. The kitchen is complete with quartz countertops, stainless steel appliances, built-in pantry, upgraded cabinets with 42 uppers, and maple hardwood flooring perfect for everyday living and entertaining. Custom window coverings are also included. Upstairs are three generous bedrooms, a full bathroom with quartz counters, and convenient second-floor laundry. The primary suite, entered through double doors, offers large windows, a walk-in closet, and a spa-like ensuite with double sinks, quartz counters, and a walk-in shower. The finished basement extends your living space with a cozy gas fireplace, large window, bathroom rough-in & ample storage space. The backyard is a true highlight being fully fenced and extensively upgraded with an interlock patio & gazebo. Even the driveway has been extended with interlock for extra parking convenience. All of this in an incredible location, walking distance to Walmart, restaurants, parks, grocery stores, splash pads, outdoor rinks, Trans Canada Trail and much more. 24hrs on all offers as per form 244 (id:43934)
272 Trail Side Circle
Ottawa, Ontario
Welcome to 272 Trail Side Circle, a beautifully upgraded Brigil-built LYON model located in the highly desirable Cardinal Creek community offering no rear neighbours for added privacy. This exceptional 4+1-bedroom, 3.5-bath home features a rare private covered balcony off the primary suite, which is exclusive to this model! Step inside to a bright and spacious open-concept main floor with soaring 9-foot ceilings, abundant natural light, and a welcoming foyer that sets the tone for the rest of the home. The thoughtful layout includes a formal dining room, a cozy family room with a gas fireplace, and a sun-soaked kitchen with oversized patio doors leading to a large backyard deck. Upstairs, retreat to a luxurious primary suite featuring a vaulted ceiling, large walk-in closet, a 4-piece ensuite, and your very own private covered balcony. The perfect spot for morning coffee or sunset views. Three additional generously sized bedrooms, a full bath, and convenient second-floor laundry complete this level. The fully finished basement adds excellent flexibility with a spacious rec room, ideal for a home office, gym, or guest suite. Additionally, you will find a beautiful 3-piece bath, and plenty of storage space. Enjoy the benefits of a double-car garage, parking for up to six vehicles, and professionally landscaped front yard. Recent Updates: Air Condition (June 2025), Furnace (2023) & Hot Water Tank (2022). Located just steps from parks, top-rated schools, retail, transit (routes 25 & 39), and quick access to Trim Road and the future LRT. Don't miss your chance to own this pet-free home in one of Orleans most sought-after neighbourhoods! (id:43934)
4620 Appleton Side Road
Mississippi Mills, Ontario
10 acres close to Almonte with barn that has 5-6 box stalls and open covered area to protect animals. Current owner most recently had horses, goats and a pig. Home is a full 4 bedroom on second floor with a large open kitchen opening into eating area and living room. Large screened in gazebo off kitchen and full deck overlooking the grand back yard with above ground pool, oversized garden shed, barn and different paddock areas. This great home has had recent renovations done to both upstairs bathrooms and a custom stair lift was installed. Main level also includes a home office and family room with electric fireplace. The lower level boasts a large recreation room for further enjoyment. (id:43934)


