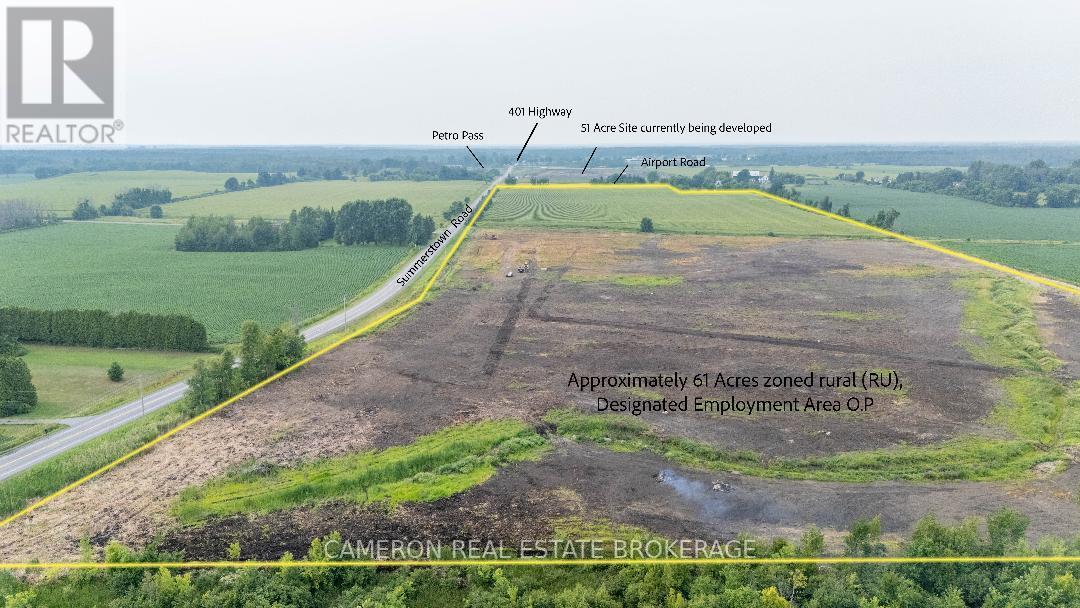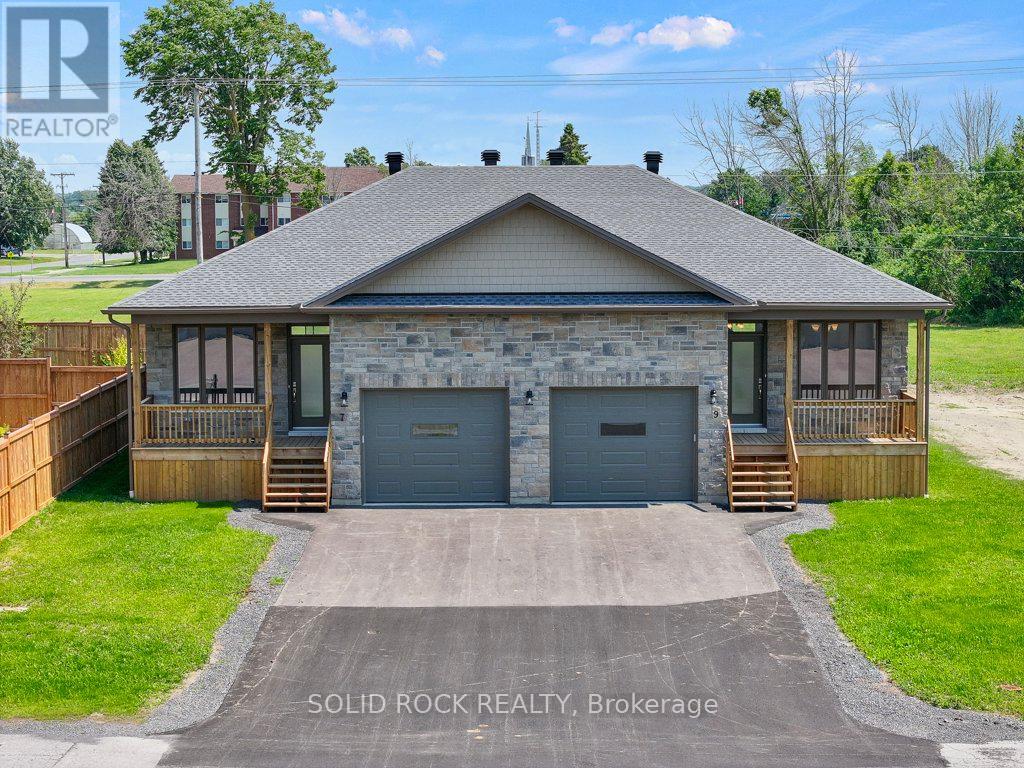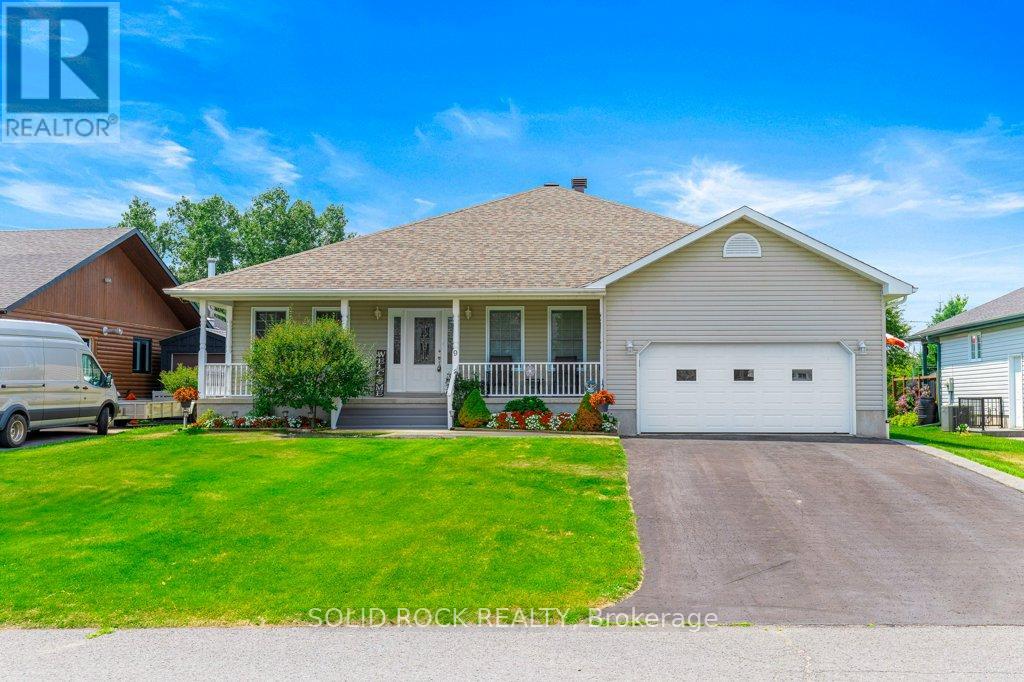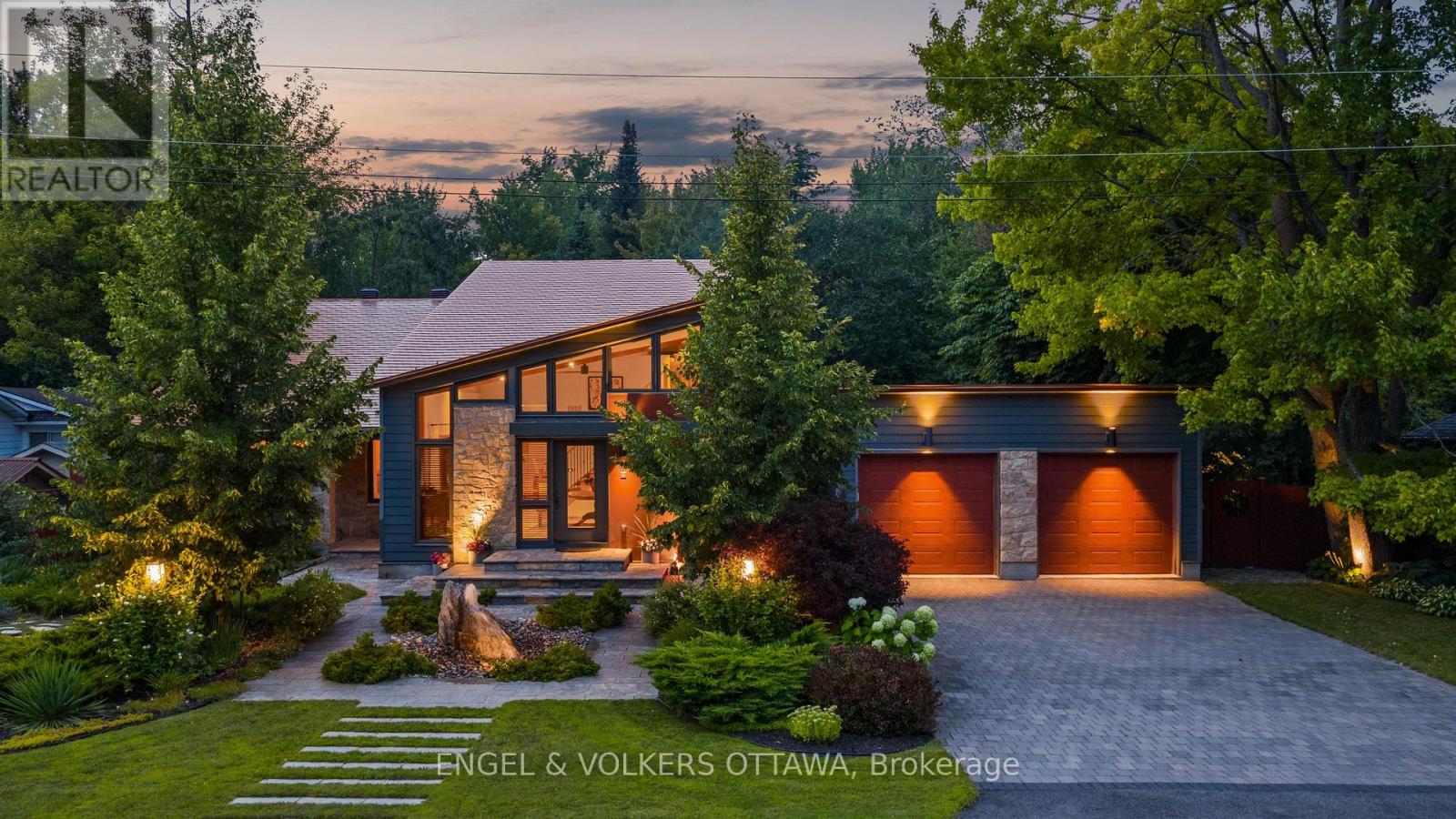We are here to answer any question about a listing and to facilitate viewing a property.
108 - 259 Albert Street
Arnprior, Ontario
Welcome home to this beautiful 2 bedroom , 2 bath, condominium boasting an abundance of natural lighting, a view of the River and Marina, underground parking, locker, & Balcony. Location allows easy access to walking trails along the River, & trails through the Grove Forest. Many near by amenities include downtown shopping , eating establishments, movie theatre, library, several churches ,& weekend farmer markets. Recent updates - flooring, paint, window blinds, lighting, appliances, kitchen sink, kitchen & bathroom counter tops, hot water tank. (id:43934)
6500 Summerstown Road
South Glengarry, Ontario
DEVELOPMENT PROPERTY..+/-61 acres (vacant land /undeveloped parcel) . This site is located just off Exit 804 (Summerstown Road) in South Glengarry, Ontario less than an hours drive to the West Island of Montreal . This property is situated at the southeast corner of Summerstown Road and Airport Road, located south of the existing Petro Pass Truck Stop near Highway 401 and this +/- 61 acre site is on the opposite side of the Airport Road facing the neighbouring 51 acre site that butts on Hwy 401 at Summerstown Rd that is currently being developed and under construction at this time to construct a +/- 28,000 sq.ft state of the art Truck Stop development. Seller required 2 full business days irrevocable with any offer submitted as a listing condition. (id:43934)
9 Billings Avenue W
South Dundas, Ontario
Iroquois-A great place to raise a family or retire! You will love the beautiful stone on front of your new bungalow & eye-catching James Hardie siding on the side & rear of home! Wall-to-wall ceramic tile & gleaming hrdwd in 1100 sq ft main level adds to the grandeur! The multitudes of big, bright windows make this brand-new Energy-Star semi feel like a single-family homeYou will be impressed with many builder upgrades from lifetime warranty shingles to 9 ft ceilings thru-out main level including in huge open concept grand room that extends from front door to rear patio door that leads to private rear deck & nice backyard! Soft close kitchen cabinets feature many pull-outs, custom hardware & crown moulding finished flush to ceiling at top of kitchen cabinetry-Centre island with breakfast bar will surely impress! Gorgeous new hi-end stainless steel energy efficient kitchen appliances as well as a brand-new washer & dryer! The east side of home features a spacious primary bedroom with large walk-in closet, 3-pc ensuite with quartz vanity countertops that match countertops in main level 4 pc bath as well as the quartz countertops in kitchen-Absolute wow-factor!-Other upgrade incl Inside entrance to the insulated garage as well as an 8 ft high garage door-Garage has both hot & cold water to wash your vehicle-Fully finished lower level has full height 8 ft ceilings & hi-end vinyl floor in both spacious bedroom with big egress windows, large family room & impeccable 3 pc bath for a possible in-law suite-200 amp breaker service, on-demand hot water & HE nat gas furnace-The bungalow has spray foam insulation on both levels incl utility room & even the garage! $70/mo. nat gas cost for heat/hot water-7-year new home warranty! -Walking distance to public school & high school-Anytime Fitness-grocery store-pharmacy-Tims-LCBO-RBC-24-hour gas bar-restaurants-one of the nicest beaches in Eastern Ontario-marina-waterfront golf course-Come for a look, you will be impressed! (id:43934)
7 Brouse Drive
South Dundas, Ontario
Condo-like living with a very small yard & almost everything you need on main level of this 1350 sq ft nicely renovated 3 bedroom/2 full bath bungalow-This beautiful bungalow is nestled on a picturesque corner lot with stunning landscaping, interlock walkway & oversized interlock driveway! It has a good-sized side yard & NO backyard with inexpensive local lawn cutting & snow removal available-Local area sometimes called the south coast of Canada & recent winters have had little snow-Main level is hi-lighted by big rooms & lots of windows-Living/dining area has beautiful crown moulding & gorgeous bow window with lovely window seat-Impeccable kitchen hand-crafted cabinets fabricated by a very talented carpenter, nice countertops & backsplash, newer fridge & stove as well as retro dishwasher! Pristine main level bath adjacent to 3 big bdrms with lots of sunny windows & ample closet space-Finished lower level features workshop-retro full bath-spacious family rm & office with 3 windows has been used as bdrm for decades-30 x 22 ft det garage/workshop with electricity & 2 modern garage doors & 2 pedestrian drs, lots of room for 2 vehicles, atv, lawnmower & more!-Updates incl: Vinyl siding 2003 is like new-R-40 attic insulation, no vermiculite-Shingles replaced 2005 & ventilation improved: 20 yrs later shingles still look brand new!-Bow window in living rm 2007, balance of main level windows 2018-Steel insulated entrance doors-New main level vinyl waterproof plank flooring in most areas-New mother board in natural gas furnace-natural gas hot water tank-central 2024-100 amp breaker panel & more! White fence 2014 on north property line belongs to subject property-Carpet-free home except for stairs to the lower level! Walk to public & high school-beach-golf-seaway locks-mini-airport-library-Thompsons Tmbr Mart as well as the mini-shopping centre with all amenities-Welcome to a fantastic neighbourhood & beautifully maintained & updated bungalow with little lawn to cut! (id:43934)
9 Grove Street
South Dundas, Ontario
Located on a quiet cul-de-sac only 2 min from amenities is a very special bungalow with in-law suite potential on 2 levels! Lovely curb appeal starting with extra wide double paved driveway, gorgeous front entrance door/sidelites & engaging front veranda with a huge front veranda to watch the sunrise! 1600 sq ft tastefully appointed main level of this lovely home has mainly hrwd flring with engineered flring in majority of 1600 sq ft finished lower level-Main level independent in-law suite can be easily added within the existing home without taking away from present award-winning design! Check out the 3 verandas/decks, 2 rear mancaves with electricity + fenced rear yard-Inside, extra-long hall leads to awesome 34 ft wide grand rm, combination kitchen-dining-living rm area incl a gas fireplace with beautiful hearth & mantle-2 sets of French drs lead out to 34 x 16 ft deck where you can kick back & enjoy the sunset in your lovely 3-season gazebo or listen to birds or watch for deer since you have only wilderness behind you & no rear neighbours-Decks gazebo has screens on all sides & can be covered with clear panels each winter-Kitchen area has plenty of cabinetry/lots of counter space(new countertops & hi-end sink 2024) to prepare family meals & comes with d/w & brand new stainless steel hood range & stove 2024-2 huge bdrms have h big bright windows & their own ensuite baths, a 3 pc & a 5 pc bath with both shower & jet tub-Lower level completely insulated/drywalled-Carpet in cozy family room with electric fireplace can easily be removed to expose laminate matching same flooring in foyer & rec room-Den has been used as a bdrm for multiple years-Nearby 4-pc bath in mint condition-Oversized utility/storage room has 200 amp breaker service, HRV, nat gas hwt rental-Nat gas furnace & C/A new 2022 & both under full warranty til 2032-2019 shingles look brand new!-Spotless 20 x 25 ft insulated/drywalled garage has inside entrances from main level & lower level (id:43934)
A - 230 Cypress Street
The Nation, Ontario
AVAILABLE OCTOBER 1 - Welcome to this stunning 3bedroom/ 2bathroom apartment offering the perfect blend of luxury, comfort, and convenience. Thoughtfully designed with elegant finishes throughout, this bright and modern unit has been crafted with attention to every detail. The open-concept layout features a sleek kitchen with peninsula, complete with a breakfast bar and ample cabinet space, all overlooking the spacious living and dining area ideal for both relaxing and entertaining. The primary bedroom includes a large closet and private ensuite bath, while the two additional bedrooms are generously sized with excellent closet space. Enjoy the convenience of in-unit laundry. Located in the welcoming community of Limoges, just 25 minutes from Ottawa, this home offers the perfect balance of peaceful country living with modern amenities close by. You're just minutes from Larose Forest, Calypso Waterpark, and the new Sports Complex. Rental application, credit check, valid ID, and recent pay stubs. Don't miss this incredible rental opportunity! (id:43934)
306 Carla Street
Petawawa, Ontario
Welcome home to 306 Carla Street in The Forest, one of Petawawa's most sought-after subdivisions where nature, family living, and convenience come together. Tucked away on a serene half-acre lot with no rear neighbours, this 4 bedroom home backs onto a wooded retreat filled with walking paths, and even the perfect spots for blueberry picking and quiet wanderings. Step inside to a bright and spacious main level featuring three bedrooms and a large kitchen with ample cabinetry, generous counter space, and an island that makes meal prep a delight. The open dining area extends seamlessly outdoors to a two-tiered deck, perfect for al fresco dining and entertaining. Off the foyer, a second private deck offers a hot tub oasis with a privacy wall, a perfect place to unwind beneath the stars. The lower level welcomes you with a cozy family rec room, offering plenty of room for games and movie nights by the warmth of the gas fireplacea space destined to become the heart of family gatherings. A dedicated home office/den with built-in bookshelves and a desk elevates working from home into an inspiring experience. Rounding out this level is a luxurious 4-piece spa-style bathroom, complete with a soaker tub and separate shower, ensuring relaxation is always within reach. Outside, the property shines with an inground sprinkler system, lush gardens, play structures, and a blissful backyard designed for making memories. String up the twinkle lights, sink into the hot tub, and let the peaceful wooded backdrop set the mood. Living in The Forest means enjoying quiet tree-lined streets, a strong sense of community, and close access to the best of the Ottawa Valleys outdoor lifestyle. Families love the proximity to excellent schools, parks, and Garrison Petawawa, while nature enthusiasts treasure the endless trails right at their doorstep. A perfect blend of comfort, convenience, and natural beauty this home is ready to welcome its next family. (id:43934)
259 Joshua Street
Ottawa, Ontario
For Rent! This exceptional 5-bedroom, 4-bathroom residence blends bold architectural detail with modern elegance in one of the east ends most coveted neighbourhoods in Orleans. As you walk in, you are welcomed by a large foyer with a walk-in coat closet and designer powder room. The property is bathed in natural light, in the formal dining room, great room, and additional family room, with soaring 20-ft cathedral ceilings. The kitchen is a true centrepiece: quartz counters, extended cabinetry, a wine chiller, and an impressive 9ft waterfall island designed for both hosting and daily enjoyment. Upstairs, the primary suite impresses with a walk-in closet and a luxe 5-piece ensuite featuring expansive windows, quartz double vanities, a glass shower, and deep soaker tub. Three more spacious bedrooms, a full bath, and laundry room complete the level. The lower level offers a large finished flex space, with an additional guest bedroom, and full 3 piece bathroom. Outside, enjoy the fully private fenced yard with custom interlock, ideal for private evenings or outdoor gatherings.Perfectly located near trails, parks, top schools, and just 15 minutes to downtown Ottawa. Book your showing today! (id:43934)
2234 Laval Street
Clarence-Rockland, Ontario
Welcome to this meticulously reimagined home where no detail has been overlooked. Every inch has been professionally designed and upgraded with full city approvals, inspections, and brand-new systems, offering complete peace of mind. Step inside to discover open-concept living with engineered hardwood floors, designer lighting, and a custom fireplace with marble surround. The chefs kitchen features custom cabinetry with smart storage, Carrara Gold Zenith quartz countertops, and a premium Whirlpool appliance suite in sleek black stainless steel. Convenient main-floor laundry with custom cabinetry(2025) adds to the homes thoughtful design. Upstairs, you'll find two beautifully appointed bedrooms, as well as a professionally designed primary suite with a walk-in closet and spa-like ensuite featuring a freestanding soaking tub and a glass enclosed walk in shower as well as touchless technology, temperature control and digital display. Bathrooms throughout feature unique sinks, quartz vanities and anti-fog mirrors. The lower level is a fortress of comfort, rebuilt with full waterproofing (2021), drainage systems, and soundproofing. Outdoors, enjoy beautifully landscaped spaces, a premium TechWood deck (2025), and a gazebo (2025). The new driveway (2024), EV charger, and smart garage door add everyday ease. Major updates from 2021-2025 include new roof (2021), windows/doors, electrical, plumbing, HVAC with heat pump (2024), and a full exterior redesign and painting (2025). With uncompromising quality and stylish finishes throughout, this home is truly move-in ready. This isn't just a house, it's your personal oasis of luxury, comfort, and smart living. (id:43934)
37 Revol Road
Ottawa, Ontario
This striking residence is tucked within tranquil Merivale Gardens, known for its spacious lots, tree-lined streets, and direct access to NCC Land. Thoughtfully expanded and renovated in 2012/2013, the home blends timeless stone and brick architecture with modern updates, creating a distinctive and inviting aesthetic. Inside, the grand foyer welcomes with soaring ceilings, natural light, and seamless access to the main living spaces. Vaulted cedar ceilings, oak strip hardwood flooring, and expansive windows define the living and dining rooms, while the chef's kitchen - designed by 2H Interiors - features granite countertops, custom cabinetry, an Electrolux stove & built-in oven, a KitchenAid French-door refrigerator, and dual dishwashers, including a Fisher & Paykel half unit, perfect for entertaining. A spacious eat-in area offers backyard access and casual family dining. The upper level includes a generous primary suite with hardwood floors, large windows overlooking the gardens, a glass-enclosed shower in the ensuite, and a remarkable walk-in closet with vaulted ceilings. Two additional bedrooms, a full bathroom, and a loft-style office with views over the front foyer and the pool outside complete this second level. The lower levels offer abundant living and entertaining space, including a family room with a wood-burning fireplace and wet bar, a dedicated home office, and a spa-level retreat with a sauna, hot tub, and full bathroom. The outdoor space is designed for resort-style living, serviced by a sprinkler system and featuring a large in-ground pool, multiple lounge and dining areas, a firepit patio, herb and vegetable gardens, and a tranquil pond. Backing onto NCC greenspace, the property provides a private retreat with direct access to nature. 37 Revol Road is more than a home - it's a lifestyle, offering a seamless balance of architectural character, modern comforts, and exceptional outdoor living in one of Ottawa's most desirable enclaves. (id:43934)
2421 Nutgrove Avenue
Ottawa, Ontario
A great end unit row in Half Moon Bay, steps to the park with great interior spaces. Enjoy great storage and a functional laundry area on the first level with the interior garage access it is perfect for moving big items in and out. The second level is well designed for those who like to entertain with a dedicated dining area and well planed Island kitchen and an integrated bright breakfast area. Accented with natural light through a large window creating a sunny space. Richly toned hardwood floors on this create a rather sleek look. On trend light fixtures give the entertaining level a flare and the outdoor deck off the living area - offers views of the park and an area for BBQing. The upper level features three well scaled bedrooms with a with a well planned main family bath making the "private quarters" function well with space to dedicate for a quiet office area as well as a guest bedroom while the primary is well proportioned with a walk in closet. The third level is all finished with cushy warm broadloom: perfect for cold winter mornings. This space is in a great family friendly neighbourhood, steps to the park, with easy access to shopping, and entertainment. Super space for new homeowners, those who are scaling up or even those who are right sizing, and it is further enhanced with its own private laneway for added convenience. (id:43934)
4712 Briton Houghton Bay Road
Rideau Lakes, Ontario
On Big Rideau Lake in a protected sheltered cove, classic lakehouse for all year vacation retreat or potential full-time family home. Facing west for magnificent sunsets, you have 245 ft of waterfront with sandy beach, floating dock, two boat slips and boat lift in boathouse. Tranquil landscaped setting of mature shade trees and gardens that create a peaceful calm. Lakehouse's welcoming foyer has convenient floor-to-ceiling storage for coats and outside gear. Generous livingroom includes fireplace with wood-burning insert and also, magnificent panoramic views of lake. From livingroom you enter extended sitting room with full wall of windows framing the lake. Dining area has patio doors to screened sunroom, perfect for gatherings and summers of informal dining while admiring lake with all its natural beauty. Kitchen a delight, with endless storage and prep areas. Fully equipped and well-designed, kitchen has windows overlooking courtyard bistro and BBQ area. Off the kitchen is Butler's pantry with hook-ups for washer and dryer. Office, for when you need to connect with the outside world. Main floor bedroom and 3-pc bathroom with luxurious glass shower of ceramic tile and rain head shower. Upstairs is primary bedroom with large closet and two-piece ensuite. For guests or extended family, charming bunkie-cabin that overlooks the lake. Guests will be most comfortable as this extra-large bunkie-cabin has kitchen nook, sitting area, electric fireplace, sleeping area plus hydro, running water and RV toilet. Boathouse 29'x32' with hydro, lift, storage area and auto garage door. Other buildings include woodshed & garden shed. Shoreline has sunset deck, firepit & swing. Pristine sandy beach perfect for kids as it's shallow & gradually gets deeper. Aluminum dock with extended floating dock, 6' deep at end. Hi-speed. Cell service. Located on township maintained road with garbage pickup, mail delivery & school bus pickup. 25 mins Smiths Falls or Perth; 1 hr Kingston or Ottawa. (id:43934)












