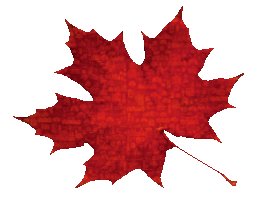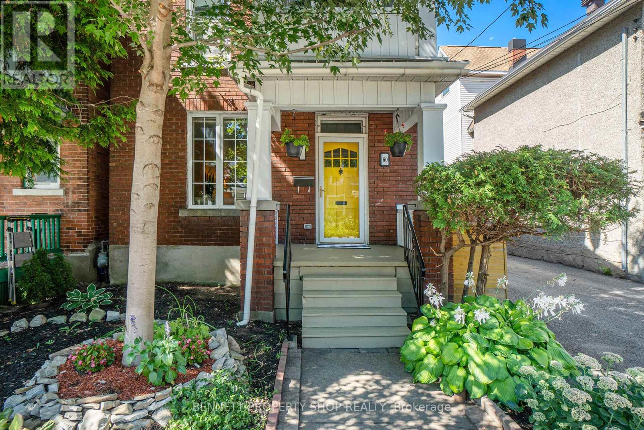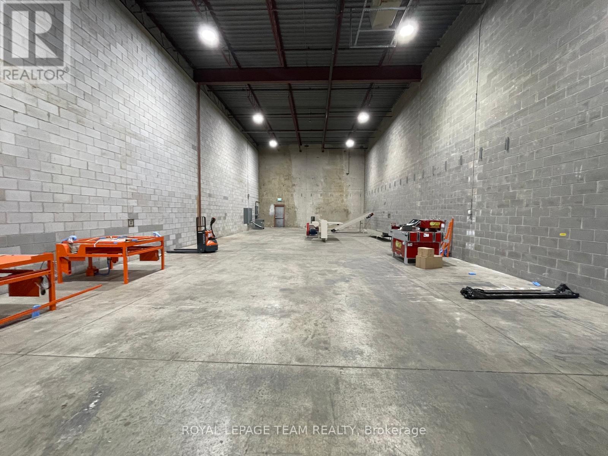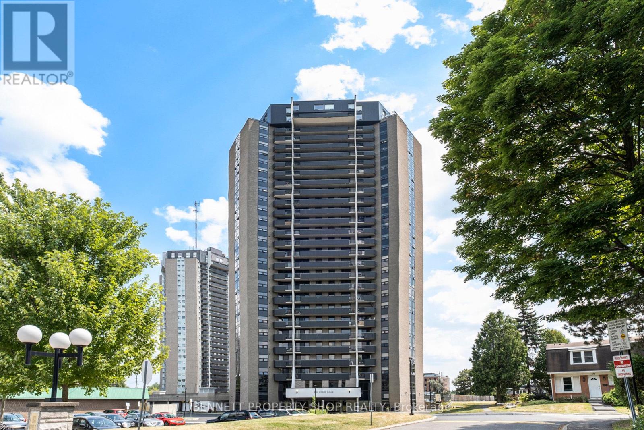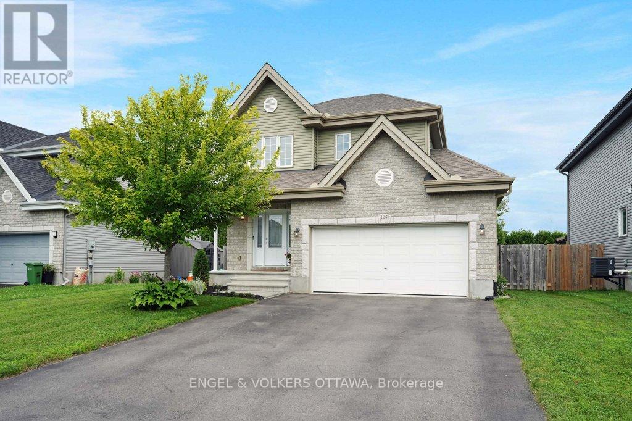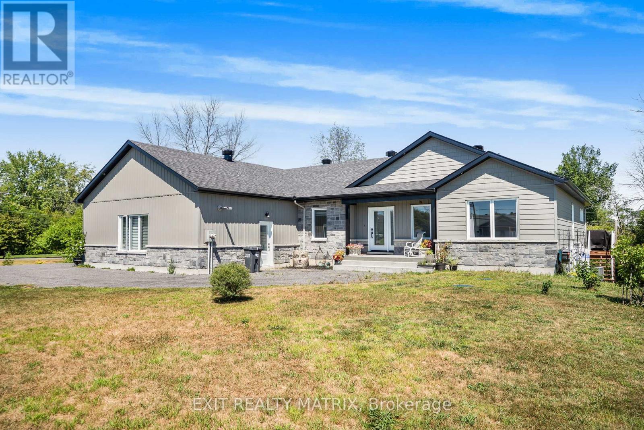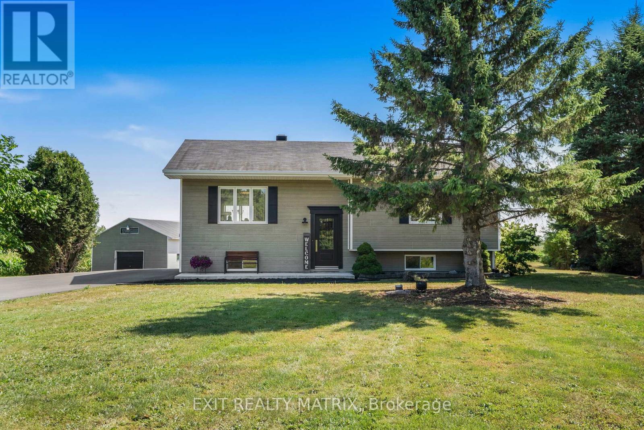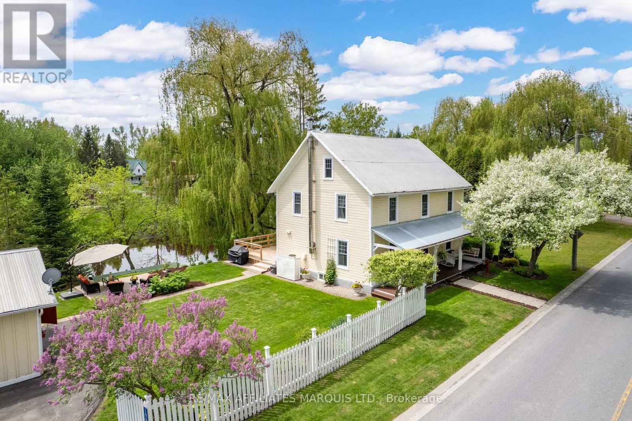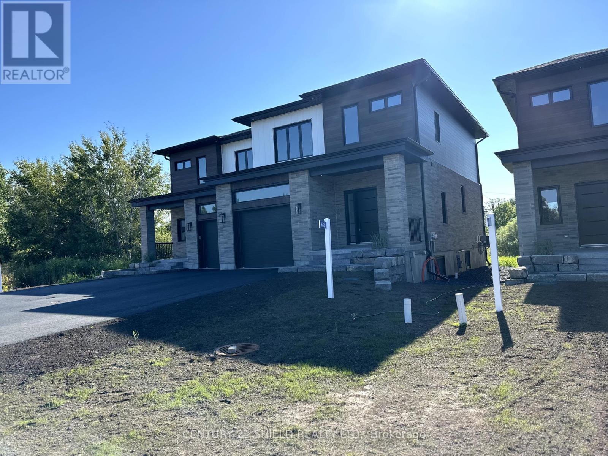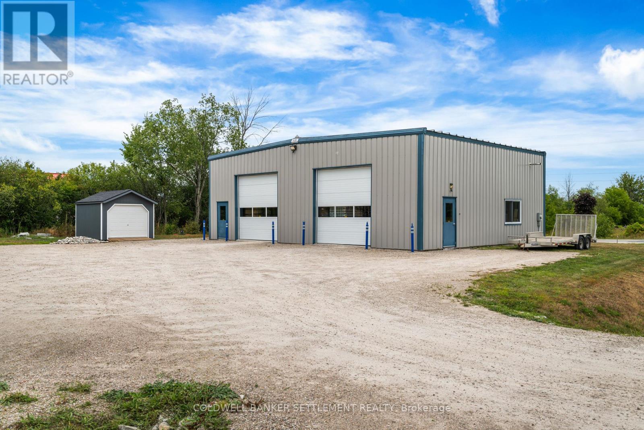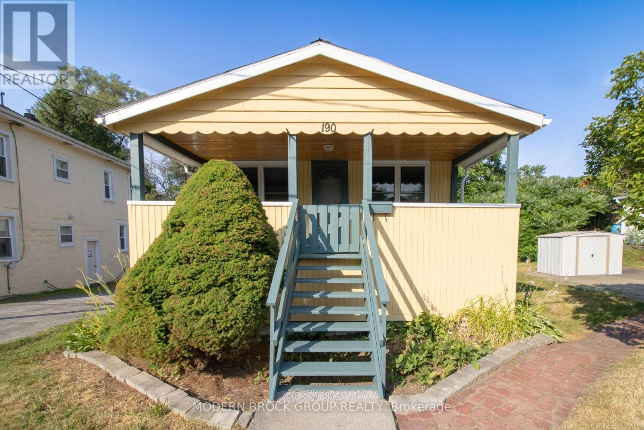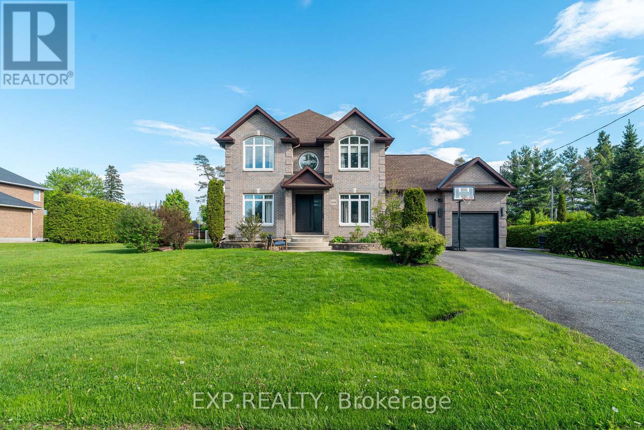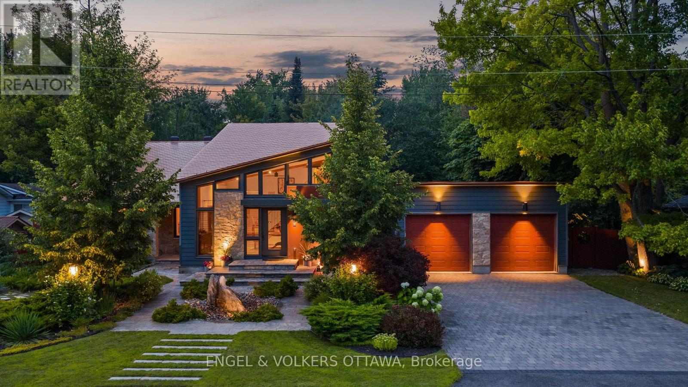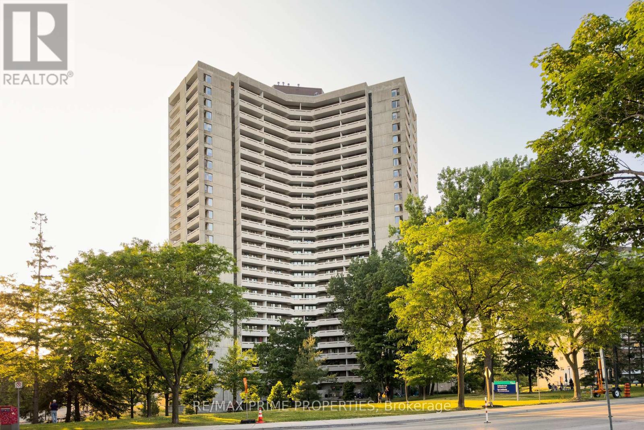We are here to answer any question about a listing and to facilitate viewing a property.
600 Albert Street
Hawkesbury, Ontario
Located in the safe and desirable Mont-Roc neighborhood, this move-in ready 1,726 sq. ft. all-brick bungalow offers style, comfort, and convenience. The updated kitchen is a chef's delight, featuring new cabinets, granite countertops, a center island, and a gas stove with stainless steel appliances. The bright main floor includes 3 bedrooms, 3 bathrooms, a recent gas fireplace, mud room leading to garage and the convenience of main floor laundry. The fully finished basement is designed for both relaxation and entertainment, complete with a bar, game room, sauna, and workshop. A posibility of in-law suite with a separate entrance provides excellent flexibility for extended family or guests. Step outside to your private fenced backyard oasis, showcasing an inground pool surrounded by lush perennials perfect for entertaining or unwinding in total privacy. Ideally situated just steps from the hospital, shopping, and amenities, this property combines lifestyle and location in one exceptional package. Don't miss out on this one! (id:43934)
50 Beech Street
South Stormont, Ontario
CONTEMPORARY INGLESIDE RAISED BUNGALOW! Welcome to 50 Beech Street, a contemporary raised bungalow nestled in Ingleside close to the park, schools, shopping, the walking/bike path and the Long Sault Parkway/St. Lawrence River! This 2+2 bedroom home boasts features such as a spacious foyer, an open concept layout designed for entertaining, a stunning gourmet kitchen complete with an eat-in island, and a pantry, a living room, and a dining area, with access to a rear deck, pool, and fully fenced rear yard. There are 3 full baths including an Ensuite, + a fully finished basement, and Main Floor Laundry Room. Updates include deck, fence, electric fireplace, and pool. The Sellers require 1 full day (9:00 AM - 5:00 PM) (6:59 PM irrevocability) to deal with any, and all offer(s) as the Sellers see fit. (id:43934)
3 Aimee Lane
North Grenville, Ontario
Welcome to 3 Aimee Lane! Nestled in a serene subdivision in Oxford Mills, this beautifully maintained bungalow is a true gem, located just 5 minutes from Kemptville and only 1 minute from Highway 416. Set on 1.16 acres, the property is beautifully landscaped with privacy hedges and mature trees. Inside, the main floor offers spacious living and dining areas with original hardwood flooring. The kitchen features ample cabinetry and matching stainless steel appliances. The inviting bonus family room boasts a wood-burning fireplace, making it the ideal spot for snuggling up on those chilly evenings. The home includes two bright bedrooms with generous closet space and has the potential for a third bedroom or a main-level office. The lower level provides a potential in-law suite, complete with a kitchenette, living room, office and exercise rooms, and a bedroom with an ensuite bathroom featuring a whirlpool tub. Outdoors, you can enjoy a two-level composite deck at the rear of the house, equipped with a gazebo, perfect for savoring your morning coffee while immersing yourself in the tranquility of the gardens. Additional features include a heated and insulated two-car garage, furnace and AC (2022), Submersible well pump (2020), Water softener and Hot water tank (2024), Upgraded and inspected septic system (2025), Generator hookup. This home is truly move-in ready! Schedule your private showing today! (id:43934)
1625 Haydon Circle
Ottawa, Ontario
Spacious and Bright Freshly Painted Townhouse (NO REAR NEIGHBURS) with lots of natural light offering 3 Good Size Rooms, 3.5 Bathrooms and Fully Finished Basement. Updated Open Concept Kitchen with Eating Area. Hardwood in Living and Dining and ceramic flooring in the Kitchen and bathrooms. Spacious finished basement with full bathroom. Fully fenced backyard. (id:43934)
813 Hot Springs Way
Ottawa, Ontario
Welcome to this beautiful and spacious 2+1 bedroom semi-detached bungalow located in the sought-after adult community of Riverside South! This desirable Maple Model offers a thoughtfully designed layout with a generous kitchen featuring abundant cabinetry, ample counter space, and a bright, cheerful eating area surrounded by windows. The inviting great room boasts rich hardwood floors, a cozy gas fireplace, and an elegant dining area - perfect for entertaining or quiet evenings at home. Just off the living space, a sun-filled solarium provides a peaceful sitting area with convenient access to the backyard. The spacious primary bedroom includes hardwood flooring, a walk-in closet, and a luxurious 5-piece ensuite with double sinks, a walk-in shower, and a relaxing soaker tub. A second bedroom on the main floor can easily serve as a guest room, home office, or den. You'll also appreciate the convenience of the main floor laundry and guest bathroom. Downstairs, the bright and expansive lower level features high ceilings, a second gas fireplace, a third bedroom, a full 4-piece bathroom, and abundant storage space. The furnace was updated in December 2024 for added peace of mind. Enjoy access to the Villas Community Centre for a low association fee of just $325/year, offering both lifestyle and value in this vibrant adult community. (id:43934)
60 Melrose Avenue
Ottawa, Ontario
Nestled in the heart of vibrant Hintonburg, this rare single-family home is a true gem, just steps from world-class restaurants, trendy boutiques, and vibrant cafes, with effortless access to the 417 for quick commutes. Recently updated with modern flair, this move-in-ready home boasts a refreshed kitchen with sleek appliances, updated bathrooms, new flooring, fresh paint, and stylish lighting throughout. The main floor shines with a spacious, dedicated dining room perfect for hosting gatherings, a large, gourmet kitchen ideal for culinary enthusiasts, and a versatile bonus room housing laundry that could easily transform into a cozy den or an additional main floor bathroom. Upstairs, three generously sized bedrooms provide ample space for family or guests, alongside a dedicated office for remote work or study. The meticulously landscaped backyard is an entertainer's paradise, offering a serene setting for garden parties or quiet evenings outdoors. A convenient side entrance and parking for three cars open possibilities for future expansion or a secondary unit. Embrace the best of inner-city living with a stellar walkability score, proximity to scenic bike paths, lush parks, and urban amenities that make Hintonburg a sought-after community. This home blends modern comfort with endless potential in a prime location - your urban oasis awaits! (id:43934)
C - 2764 Sheffield Road
Ottawa, Ontario
Warehouse sub-lease in Sheffield Glen Industrial Park, very close to HWY 417. 4947 square feet with 2 loading bays. 2766 Unit A is also available for sublease. Units C and A are located side-by-side, offering the option to combine them for a larger space. That is another 4947 square feet to add. Maintenance fee is 7.42/square feet to be paid directly to Richcraft for the current year and will change each year. Ceiling height 28 feet. Large heavy industrial warehouse space. (id:43934)
A - 2766 Sheffield Road
Ottawa, Ontario
Warehouse sub-lease in Sheffield Glen Industrial Park, very close to HWY 417. 4947 square feet with 1 loading Doc. 2764 Unit C is also available for sublease with 2 loading doors. (MLS#). Units A and C are located side-by-side, offering the option to combine them for a larger space. That is another 4947 square feet to add. Maintenance fee is 7.49/square feet to be paid directly to Richcraft for this year. This will change each yesr. Ceiling height 28 feet. Large heavy industrial warehouse space. (id:43934)
2209 - 900 Dynes Road
Ottawa, Ontario
Stunning 2-Bedroom Condo with Panoramic Views - Ideal Location! Welcome to this beautifully renovated 2-bedroom, 1-bath condo offering 757 sq ft of bright, comfortable living space. Perched on the 22nd floor, this home features a private balcony with sweeping panoramic views - the perfect spot to enjoy your morning coffee or unwind at sunset. Step inside to a sun-filled open-concept living and dining area, designed for comfort and entertaining. The modern kitchen boasts elegant quartz countertops, new stainless steel appliances, and ample cabinetry, ideal for home cooks and hosts alike. A bonus in-unit storage room adds valuable convenience. Residents of this well-maintained building enjoy access to top-tier amenities, including an indoor pool, sauna, and on-site laundry facilities. A dedicated parking space is included, offering everyday ease and added value. Perfectly located just a short walk from Hogs Back Falls and Mooney's Bay Beach, you'll enjoy easy access to scenic trails, lush green spaces, and year-round recreational opportunities. With Carleton University within walking distance, shopping, dining, and transit all nearby, this is city living at its best. Whether you're a first-time buyer, a savvy investor, or looking to downsize, this move-in-ready condo is a must-see! (id:43934)
124 Abbey Crescent
Russell, Ontario
Set on a quiet crescent in one of Russell's most welcoming family neighbourhoods, 124 Abbey Crescent offers the kind of comfort, charm, and practicality that makes everyday living feel easy. Just a short drive from Ottawa, this beautifully maintained home is less than 10 years old and thoughtfully upgraded throughout. Truly move-in ready! Step inside to a bright, open main floor that blends function and warmth. The living and dining areas flow effortlessly, making it easy to keep an eye on little ones or host family and friends. The kitchen, with its neutral finishes and ample storage, is both stylish and efficient. Upstairs, you'll find three comfortable bedrooms, including a spacious primary suite with a cheater door to the main bathroom and generous closet space. The finished basement adds flexibility with a rec room, including cozy gas fireplace, additional bedroom, and full bathroom. Perfect for guests, teens, or a growing family. Step outside into a large and private, fully fenced backyard: ideal for kids, pets, or summer BBQs. And when the sun sets, you'll love ending the day under a blanket of stars! Just one of the many perks of this peaceful, small-town setting. With parks, schools, trails, and every amenity close by, 124 Abbey Crescent checks all the boxes for family living. Come see why life in Russell is the upgrade your family has been waiting for. (id:43934)
2101 - 199 Slater Street
Ottawa, Ontario
The Slater! 21st Floor Luxury Condo in the Heart of OttawaSleek, stylish, and perfectly located this 2-bedroom, 2-bathroom condo at The Slater offers stunning southwest-facing city views from floor-to-ceiling windows and a private balcony. The open-concept layout features a modern kitchen with high-end stainless steel appliances, glossy cabinetry, and contemporary finishes, ideal for both everyday living and entertaining. Building amenities elevate your lifestyle with a private theatre, party room, billiards lounge, full fitness centre, and outdoor hot tub. Enjoy in-unit laundry, underground parking, and secure access for peace of mind.Located in Ottawas Financial District, you're steps from Rideau Centre, Parliament Hill, LRT, Farm Boy, LCBO, Shoppers Drug Mart, and countless dining and cultural spots. Perfect for professionals and urban lifestyle enthusiasts seeking luxury, convenience, and city views. Book your private showing today this one wont last! Qualified Tenants can enjoy your 1st 2 weeks in September free (id:43934)
474 West Ridge Drive
Ottawa, Ontario
Discover the perfect blend of space, style, and comfort in this beautifully maintained MONARCH-built home offering over 3,500 sq/ft of thoughtfully designed living space ideal for growing families or those who love to entertain.Step into the bright, open-concept main floor where rich hardwood floors and a cozy gas fireplace create a warm, welcoming atmosphere. With two separate living areas and a formal dining room, theres plenty of room for family gatherings, holiday dinners, or relaxed everyday living. The modern kitchen complete with stainless steel appliances and a sunlit eat-in area makes cooking a joy and mornings easy.Upstairs, retreat to your spacious master suite, a true escape with a walk-in closet and spa-inspired ensuite featuring a relaxing soaker tub and separate walk-in shower. Three additional large bedrooms offer flexibility for kids, guests, or a dedicated home office all just steps from a full main bathroom for added convenience.The professionally finished lower level extends your living space even further, perfect for multi-generational living or hosting out-of-town guests. A large family room, private den, and oversized bedroom with its own ensuite and double closet create an ideal setup for a teenagers retreat or in-law suite.Outside, unwind in your own private backyard oasis. Whether you're hosting summer BBQs on the extended deck, enjoying quiet mornings in the gazebo, or gardening among the lush trees and vibrant landscaping, this outdoor space was designed for relaxation and connection.Located in a family-friendly neighbourhood near top-rated schools, parks, transit, and all the amenities of Stittsville and Kanata, this home offers the perfect balance of peaceful living and everyday convenience. (id:43934)
3515 Front Road E
East Hawkesbury, Ontario
OPEN HOUSE SUNDAY AUG 24TH 10AM-12PM. Unique 2023 Waterfront Home with Three Self-Contained Units Township of East Hawkesbury. Welcome to this one-of-a-kind, custom-built 2023 property located on the picturesque Front Road in East Hawkesbury. Designed with versatility in mind, this unique home offers three self-contained units, making it ideal as a family compound or an income-generating investment. The main unit showcases modern elegance with a bright open-concept layout, a gourmet kitchen with walk-in pantry and propane stove hookup, a cozy wood-burning fireplace, a spacious primary suite with walk-in closet and ensuite, a second bedroom, and a private deck overlooking the property. The second unit is a large one-bedroom suite with a practical full kitchen, generous open living and dining areas, and its own private balcony complete with a luxurious gazebo perfect for guests or rental opportunities. The lower-level loft-style apartment, accessible via the walkout basement, offers stylish open living and independent comfort. Each unit is equipped with its own heating and cooling system for optimal efficiency. Unfinished sections of the basement provide ample room for a workshop, storage, or future finished living space. Additional features include: balance of Tarion warranty, two driveways, and a finished container storage shed. Nestled on a quiet bay of the Ottawa River, this property allows direct backyard access for kayaking, paddle boarding, or docking a small fishing boat. With its quality craftsmanship and stunning waterfront setting, this residence is truly a rare find. Over 80k of (proven) potential annual income. (id:43934)
886 Pilon Street
Hawkesbury, Ontario
OPEN HOUSE SUNDAY AUG 24TH 10AM-12PM. BUNGALOW - HAWKESBURY. Welcome to this charming and practical bungalow, perfectly situated in a desirable Hawkesbury neighborhood. Designed with convenience in mind, this home features a bright open-concept main floor with a spacious living room seamlessly connected to the dining area and functional kitchen, complete with patio doors leading to the backyard. Two comfortable bedrooms and a full bathroom are located on the main level, along with the added convenience of main-floor laundry. The attached garage and attractive brick façade enhance both curb appeal and everyday practicality. The full basement offers plenty of room for storage and is ready to be finished to suit your lifestyle, whether you envision a family room, home office, or extra bedrooms. An ideal choice for downsizers, first-time buyers, or anyone seeking a low-maintenance home in a great location! (id:43934)
1526 Sandy Hill Road
Champlain, Ontario
OPEN HOUSE SUNDAY AUG 24TH 10AM-12PM. RURAL BUNGALOW - L'Orignal. Located just minutes from Hawkesbury's amenities, this charming high-ranch bungalow offers the perfect blend of country tranquility and modern comfort. Lovingly maintained, the main floor features a bright and spacious living area with large windows that fill the home with natural light, an eat-in kitchen with peninsula and walk-in pantry, two bedrooms, and a newly updated full bathroom with modern, elegant finishes. Its functional layout ensures comfort and convenience. The partially finished basement provides endless possibilities with ample space for a cozy family room, recreational area (perfect for billiards), home gym, and office space. Outdoors, you'll fall in love with the manicured lawn, mature trees, and stunning landscaping, all backing onto a farmers field for true country charm. A detached 26' x 26' garage with second-level storage offers plenty of space for vehicles and hobbies, while the freshly paved driveway and cement pad with a luxurious gazebo add to the property's appeal. A move-in ready gem that beautifully combines rural charm with everyday practicality! Long list of recent upgrades. (id:43934)
620 Du Parc Road
Champlain, Ontario
OPEN JOUSE SUNDAY AUG 24TH 1PM-3PM. Beautifully Updated 2+1 Bedroom Bungalow in Riviera Estates, L'Orignal! Located in the desirable Riviera Estates community, this stylish bungalow has been tastefully renovated and offers an inviting open-concept layout perfect for modern living. The state-of-the-art kitchen features a massive center island, sleek finishes, and ample storage, while the adjacent dining area boasts custom coffee/wine bar cabinetry for effortless entertaining. The spacious primary bedroom includes a walk-in closet and is conveniently located next to the stunning main bathroom with a soaker tub and separate glass shower. A second bedroom completes the main floor. The fully finished basement adds versatility with a third bedroom, another full bathroom, and a large family room ideal for a home theatre, games area, or gym. Outside, enjoy a partially covered rear deck with a privacy wall, a mature treed yard, and a double attached garage for your convenience. Family-friendly picturesque neighborhood offering privacy and safety - ideal for evening walks. This is a move-in-ready home in one of L'Orignal's most sought-after neighborhoods don't miss it! (id:43934)
19662 John Street
South Glengarry, Ontario
Step back in time and fall in love with this historic gem nestled in the heart of the charming village of Williamstown. Built in 1884, this 4-bedroom, 2-bathroom home sits gracefully along the winding shore of the Raisin River, offering a peaceful lifestyle full of timeless beauty and storybook surroundings. Full of rustic charm and character, this home invites you to imagine the stories it could tellif the walls could talk.Inside, youll find a spacious layout with updated hardwood flooring throughout, a generous kitchen with plenty of cabinetry, a tranquil living room with a wood burning stove and a main floor family room warmed by a cozy pellet stove with views of the serene backyard. The main floor also features a full bathroom with a vintage clawfoot tub that also accommodated the laundry and a private officeperfect for remote work or creative pursuits.Upstairs, four well-sized bedrooms and a second bathroom with a walk-in shower provide comfort and functionality for the whole family. Step outside to enjoy the immaculate yard, filled with vibrant perennial gardens, a large deck overlooking the river, a charming white picket fence, a she shed/workshop, and a paved driveway. The front deck is the perfect spot to unwind on the swing with a glass of wine and take in the peaceful village views as the sun sets.Located just across from the historic grounds of Ontarios oldest fair, this one-of-a-kind home is a beautiful blend of heritage, charm, and tranquil country living. This well loved home is looking for its next keeper. (id:43934)
6831 Monument Way
South Glengarry, Ontario
Welcome to 6831 Monument Way in South Glengarry a newly built semi by a Tarion-registered builder, offering peace of mind and quality craftsmanship throughout. This thoughtfully designed 3-bedroom, 3.5-bath home boasts over 1,490 sq. ft. of above-grade living space with contemporary finishes and a functional layout. Highlights include a stylish kitchen, durable brick exterior, attached garage, and a fully finished basement for added flexibility. Located just off County Road 2, in a growing neighborhood minutes from the 401, this home delivers modern comfort with convenience. Immediate possession available a great opportunity for homeowners and investors alike. 48HR irrevocable required on all offers. (id:43934)
19 Warren Crescent
Perth, Ontario
This 4-year-old, 2,000 sq ft all-steel commercial building in the established industrial park of Perth, Ontario offers a durable, low-maintenance solution for a variety of industrial, commercial, or storage needs. Built with a steel frame, steel roof, and steel-clad interior and exterior, the structure features 16-foot interior ceilings, two 12' x 12' overhead doors, and man doors on either side for easy access and functionality. The property includes a 200 amp electrical service, natural gas heating with dual-zone controls, an alarm system, and a 2-piece bathroom. Situated on a acre lot, it also offers a large gravel parking area, a detached storage shed, and a fenced side yard for secure outdoor storage. Well-suited to be divided into separate work and storage areas, this efficient and secure space is ready for immediate use in a prime industrial location. (id:43934)
190 Ormond Street
Brockville, Ontario
Welcome to 190 Ormond Street! A cozy and updated one-bedroom bungalow perfect for first-time buyers, investors, or anyone looking to simplify in style. Nestled in a central Brockville neighbourhood, this home offers convenience, charm, and comfort. Step inside to a bright and airy living space with updated flooring and fresh finishes throughout. The spacious eat-in kitchen features crisp white cabinetry and plenty of natural light. The bathroom has been updated for a clean, modern feel. Enjoy morning coffee or evening breezes on your expansive covered front porch, or entertain out back on the newer, sun-soaked deck overlooking a private yard with mature trees. The long driveway leads to a handy shed, ideal for storing tools, bikes, or seasonal gear. Plus, the unfinished basement (accessed through a hatch in the closet) offers bonus storage potential. (id:43934)
1466 Rhea Place
Ottawa, Ontario
Welcome to 1466 Rhea, a thoughtfully designed custom-built home nestled on a rare double lot, offering space, privacy, and the potential to sever. Located just minutes from Riverside South, the Hunt Club Bridge, and the Ottawa Airport, this home is the perfect blend of quiet living and urban convenience. Inside, you'll find 3 spacious bedrooms, a bright open-concept layout, and premium finishes throughout. The chefs kitchen is equipped with high-end Thermador appliances, including a built-in wine fridge ideal for entertaining or family gatherings. Enjoy even more living space in the fully finished basement, perfect for a media room, gym, or additional family space. Step outside to your expansive yard or take a quick stroll down the street for exclusive access to the Rideau River, ideal for kayaking, canoeing, or peaceful evening walks. Whether you're looking to settle in a custom home with room to grow or explore development opportunities, 1466 Rhea offers rare flexibility in a prime location. (id:43934)
37 Revol Road
Ottawa, Ontario
This striking residence is tucked within tranquil Merivale Gardens, known for its spacious lots, tree-lined streets, and direct access to NCC Land. Thoughtfully expanded and renovated in 2012/2013, the home blends timeless stone and brick architecture with modern updates, creating a distinctive and inviting aesthetic. Inside, the grand foyer welcomes with soaring ceilings, natural light, and seamless access to the main living spaces. Vaulted cedar ceilings, oak strip hardwood flooring, and expansive windows define the living and dining rooms, while the chef's kitchen - designed by 2H Interiors - features granite countertops, custom cabinetry, an Electrolux stove & built-in oven, a KitchenAid French-door refrigerator, and dual dishwashers, including a Fisher & Paykel half unit, perfect for entertaining. A spacious eat-in area offers backyard access and casual family dining. The upper level includes a generous primary suite with hardwood floors, large windows overlooking the gardens, a glass-enclosed shower in the ensuite, and a remarkable walk-in closet with vaulted ceilings. Two additional bedrooms, a full bathroom, and a loft-style office with views over the front foyer and the pool outside complete this second level. The lower levels offer abundant living and entertaining space, including a family room with a wood-burning fireplace and wet bar, a dedicated home office, and a spa-level retreat with a sauna, hot tub, and full bathroom. The outdoor space is designed for resort-style living, serviced by a sprinkler system and featuring a large in-ground pool, multiple lounge and dining areas, a firepit patio, herb and vegetable gardens, and a tranquil pond. Backing onto NCC greenspace, the property provides a private retreat with direct access to nature. 37 Revol Road is more than a home - it's a lifestyle, offering a seamless balance of architectural character, modern comforts, and exceptional outdoor living in one of Ottawa's most desirable enclaves. (id:43934)
1603 - 1081 Ambleside Drive
Ottawa, Ontario
Welcome to 1603-1081 Ambleside Dr a beautiful corner unit offering extra windows and two balconies for abundant natural light. This spacious, open-concept home features a kitchen with granite countertops, a breakfast bar, and sleek laminate flooring throughout. Freshly painted walls and a newly installed standing shower & sink top enhance the modern vibe. Enjoy fantastic amenities including an indoor pool, sauna, gym, party room, and tuck shop. Your new home awaits! (id:43934)
711 Montrichard Road
Ottawa, Ontario
Welcome to 711 Montrichard Road, a stunning end-unit Wyatt Model freehold townhome by eQ Homes offering 4 bedrooms, 4 bathrooms and over 2,200 square feet of stylish living space including a finished basement. Nestled in the heart of Provence, youll love being steps away from parks, schools, and everyday amenities. Step inside to a bright sunken foyer with garage access and a convenient powder room. The open-concept main floor is designed for modern living, featuring a dedicated dining area and a show-stopping kitchen with a large island, upgraded cabinetry, Silestone countertops, stainless steel appliances including a 36 counter-depth fridge with water line and a walk-in pantry. The sun-filled living room at the back is the perfect place to relax, with a large window and patio door opening onto the backyard. Upstairs, retreat to the spacious primary bedroom complete with a walk-in closet and a sleek 3-piece ensuite featuring a glass shower and Silestone counters. Three additional bedrooms, a full bath, and a laundry room with front-load washer and dryer make this floor ideal for families. The finished basement extends your living space with a versatile family room, a full bathroom, and plenty of storage. With over $30,000 in builder upgrades and completion set for December 2025, this home will be move-in ready for a fresh start in 2026! (id:43934)




