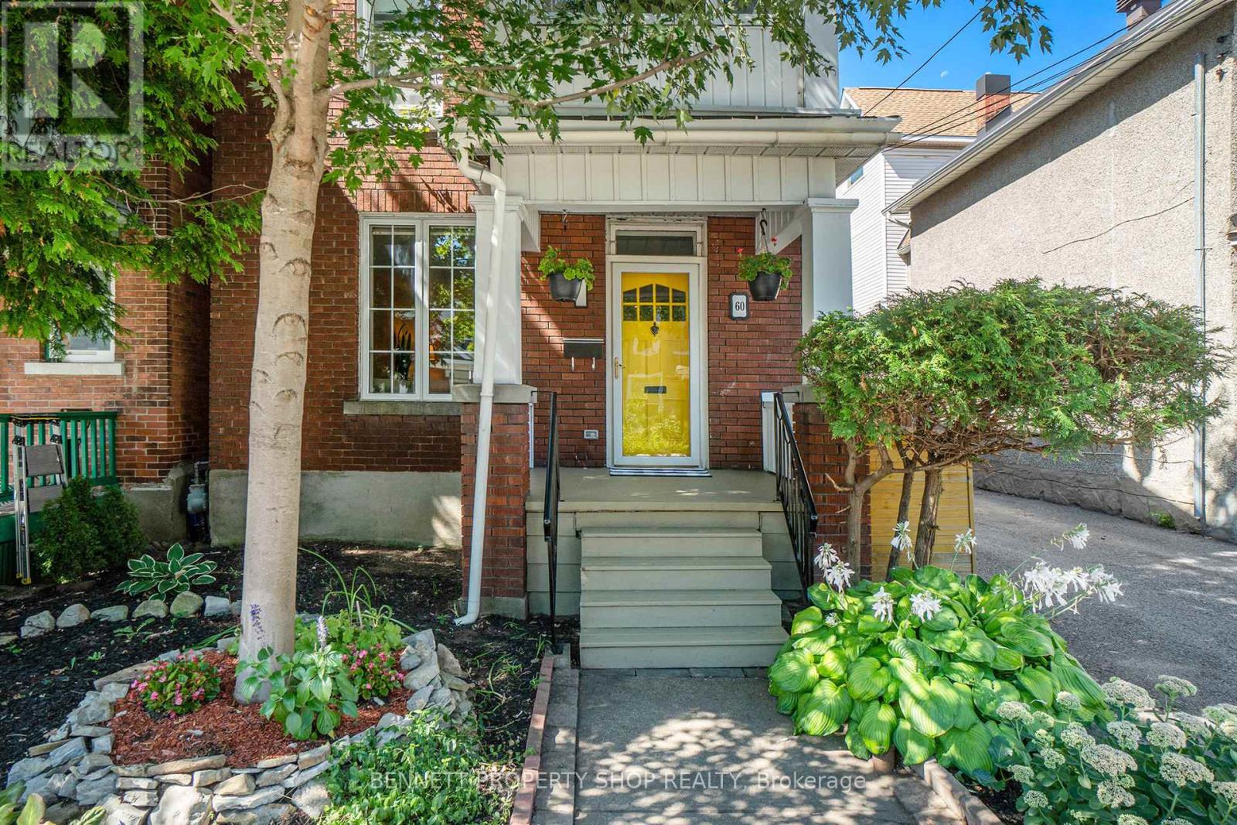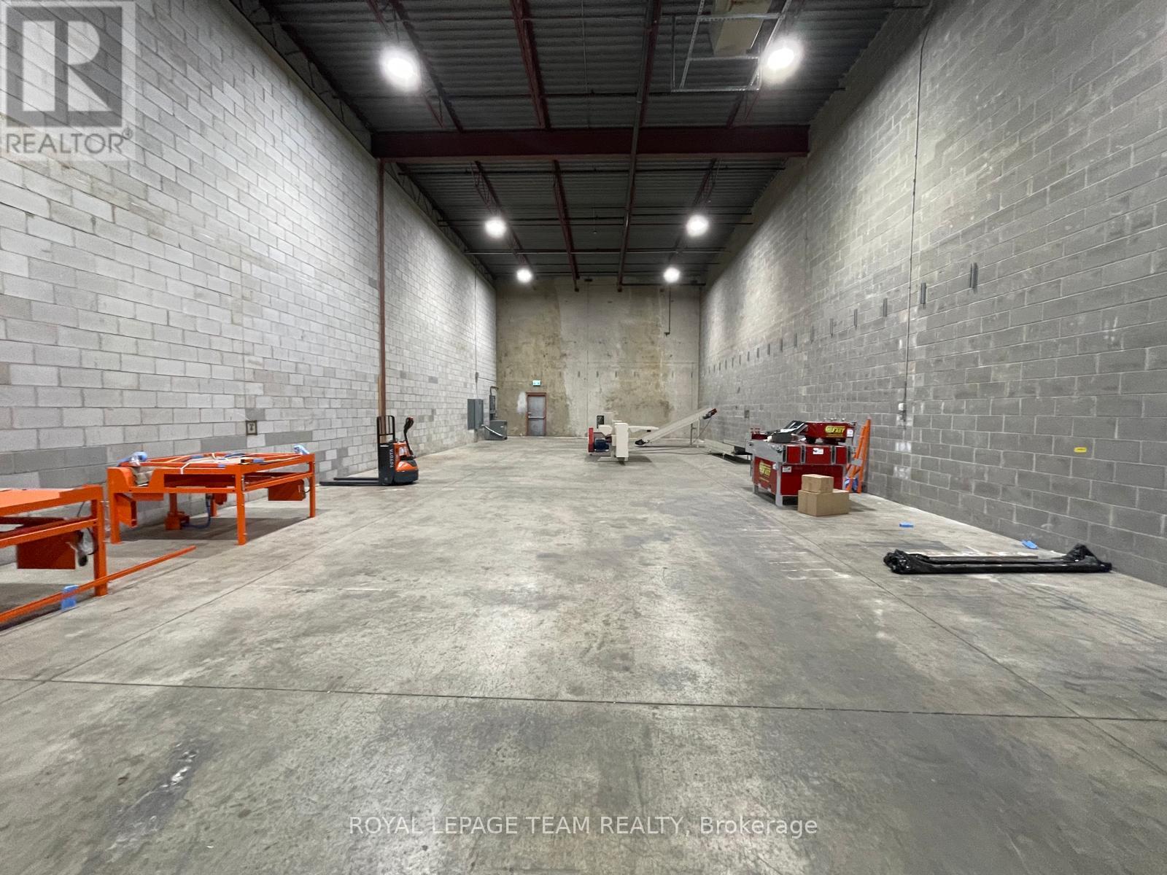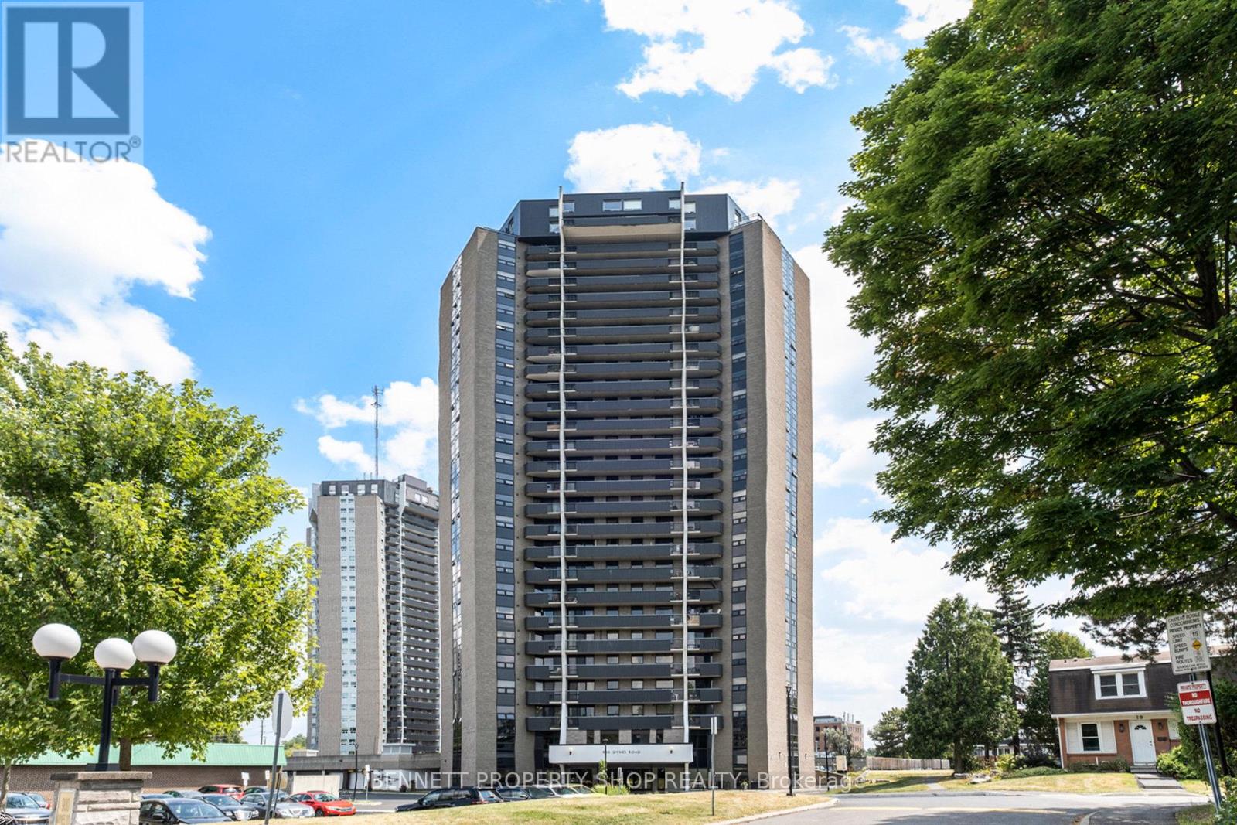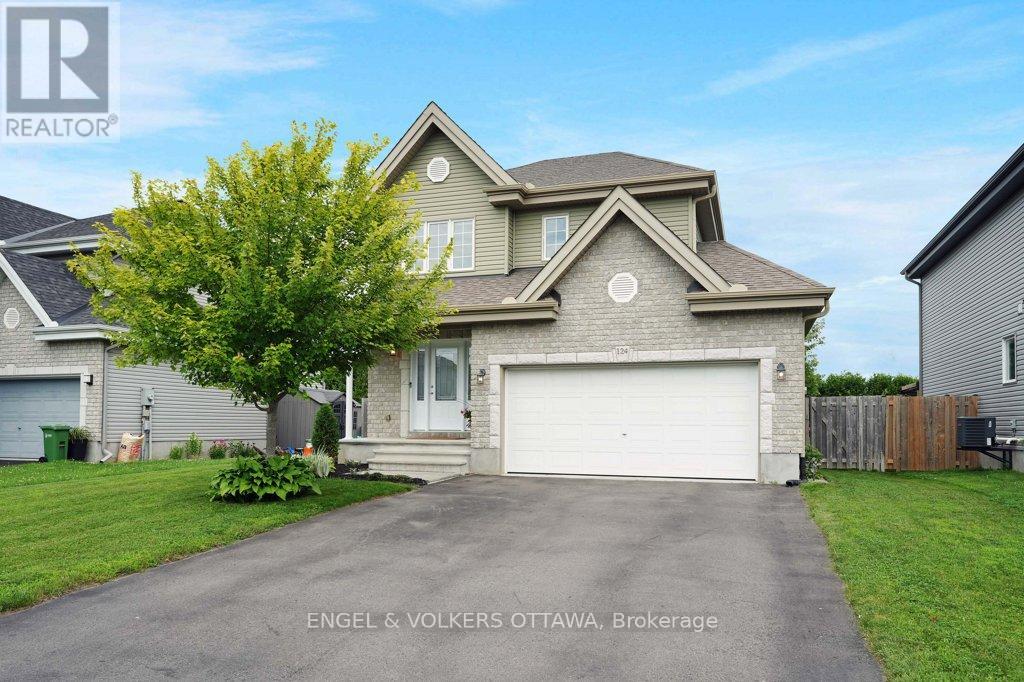We are here to answer any question about a listing and to facilitate viewing a property.
600 Albert Street
Hawkesbury, Ontario
Located in the safe and desirable Mont-Roc neighborhood, this move-in ready 1,726 sq. ft. all-brick bungalow offers style, comfort, and convenience. The updated kitchen is a chef's delight, featuring new cabinets, granite countertops, a center island, and a gas stove with stainless steel appliances. The bright main floor includes 3 bedrooms, 3 bathrooms, a recent gas fireplace, mud room leading to garage and the convenience of main floor laundry. The fully finished basement is designed for both relaxation and entertainment, complete with a bar, game room, sauna, and workshop. A posibility of in-law suite with a separate entrance provides excellent flexibility for extended family or guests. Step outside to your private fenced backyard oasis, showcasing an inground pool surrounded by lush perennials perfect for entertaining or unwinding in total privacy. Ideally situated just steps from the hospital, shopping, and amenities, this property combines lifestyle and location in one exceptional package. Don't miss out on this one! (id:43934)
50 Beech Street
South Stormont, Ontario
CONTEMPORARY INGLESIDE RAISED BUNGALOW! Welcome to 50 Beech Street, a contemporary raised bungalow nestled in Ingleside close to the park, schools, shopping, the walking/bike path and the Long Sault Parkway/St. Lawrence River! This 2+2 bedroom home boasts features such as a spacious foyer, an open concept layout designed for entertaining, a stunning gourmet kitchen complete with an eat-in island, and a pantry, a living room, and a dining area, with access to a rear deck, pool, and fully fenced rear yard. There are 3 full baths including an Ensuite, + a fully finished basement, and Main Floor Laundry Room. Updates include deck, fence, electric fireplace, and pool. The Sellers require 1 full day (9:00 AM - 5:00 PM) (6:59 PM irrevocability) to deal with any, and all offer(s) as the Sellers see fit. (id:43934)
3 Aimee Lane
North Grenville, Ontario
Welcome to 3 Aimee Lane! Nestled in a serene subdivision in Oxford Mills, this beautifully maintained bungalow is a true gem, located just 5 minutes from Kemptville and only 1 minute from Highway 416. Set on 1.16 acres, the property is beautifully landscaped with privacy hedges and mature trees. Inside, the main floor offers spacious living and dining areas with original hardwood flooring. The kitchen features ample cabinetry and matching stainless steel appliances. The inviting bonus family room boasts a wood-burning fireplace, making it the ideal spot for snuggling up on those chilly evenings. The home includes two bright bedrooms with generous closet space and has the potential for a third bedroom or a main-level office. The lower level provides a potential in-law suite, complete with a kitchenette, living room, office and exercise rooms, and a bedroom with an ensuite bathroom featuring a whirlpool tub. Outdoors, you can enjoy a two-level composite deck at the rear of the house, equipped with a gazebo, perfect for savoring your morning coffee while immersing yourself in the tranquility of the gardens. Additional features include a heated and insulated two-car garage, furnace and AC (2022), Submersible well pump (2020), Water softener and Hot water tank (2024), Upgraded and inspected septic system (2025), Generator hookup. This home is truly move-in ready! Schedule your private showing today! (id:43934)
1625 Haydon Circle
Ottawa, Ontario
Spacious and Bright Freshly Painted Townhouse (NO REAR NEIGHBURS) with lots of natural light offering 3 Good Size Rooms, 3.5 Bathrooms and Fully Finished Basement. Updated Open Concept Kitchen with Eating Area. Hardwood in Living and Dining and ceramic flooring in the Kitchen and bathrooms. Spacious finished basement with full bathroom. Fully fenced backyard. (id:43934)
813 Hot Springs Way
Ottawa, Ontario
Welcome to this beautiful and spacious 2+1 bedroom semi-detached bungalow located in the sought-after adult community of Riverside South! This desirable Maple Model offers a thoughtfully designed layout with a generous kitchen featuring abundant cabinetry, ample counter space, and a bright, cheerful eating area surrounded by windows. The inviting great room boasts rich hardwood floors, a cozy gas fireplace, and an elegant dining area - perfect for entertaining or quiet evenings at home. Just off the living space, a sun-filled solarium provides a peaceful sitting area with convenient access to the backyard. The spacious primary bedroom includes hardwood flooring, a walk-in closet, and a luxurious 5-piece ensuite with double sinks, a walk-in shower, and a relaxing soaker tub. A second bedroom on the main floor can easily serve as a guest room, home office, or den. You'll also appreciate the convenience of the main floor laundry and guest bathroom. Downstairs, the bright and expansive lower level features high ceilings, a second gas fireplace, a third bedroom, a full 4-piece bathroom, and abundant storage space. The furnace was updated in December 2024 for added peace of mind. Enjoy access to the Villas Community Centre for a low association fee of just $325/year, offering both lifestyle and value in this vibrant adult community. (id:43934)
60 Melrose Avenue
Ottawa, Ontario
Nestled in the heart of vibrant Hintonburg, this rare single-family home is a true gem, just steps from world-class restaurants, trendy boutiques, and vibrant cafes, with effortless access to the 417 for quick commutes. Recently updated with modern flair, this move-in-ready home boasts a refreshed kitchen with sleek appliances, updated bathrooms, new flooring, fresh paint, and stylish lighting throughout. The main floor shines with a spacious, dedicated dining room perfect for hosting gatherings, a large, gourmet kitchen ideal for culinary enthusiasts, and a versatile bonus room housing laundry that could easily transform into a cozy den or an additional main floor bathroom. Upstairs, three generously sized bedrooms provide ample space for family or guests, alongside a dedicated office for remote work or study. The meticulously landscaped backyard is an entertainer's paradise, offering a serene setting for garden parties or quiet evenings outdoors. A convenient side entrance and parking for three cars open possibilities for future expansion or a secondary unit. Embrace the best of inner-city living with a stellar walkability score, proximity to scenic bike paths, lush parks, and urban amenities that make Hintonburg a sought-after community. This home blends modern comfort with endless potential in a prime location - your urban oasis awaits! (id:43934)
C - 2764 Sheffield Road
Ottawa, Ontario
Warehouse sub-lease in Sheffield Glen Industrial Park, very close to HWY 417. 4947 square feet with 2 loading bays. 2766 Unit A is also available for sublease. Units C and A are located side-by-side, offering the option to combine them for a larger space. That is another 4947 square feet to add. Maintenance fee is 7.42/square feet to be paid directly to Richcraft for the current year and will change each year. Ceiling height 28 feet. Large heavy industrial warehouse space. (id:43934)
A - 2766 Sheffield Road
Ottawa, Ontario
Warehouse sub-lease in Sheffield Glen Industrial Park, very close to HWY 417. 4947 square feet with 1 loading Doc. 2764 Unit C is also available for sublease with 2 loading doors. (MLS#). Units A and C are located side-by-side, offering the option to combine them for a larger space. That is another 4947 square feet to add. Maintenance fee is 7.49/square feet to be paid directly to Richcraft for this year. This will change each yesr. Ceiling height 28 feet. Large heavy industrial warehouse space. (id:43934)
2209 - 900 Dynes Road
Ottawa, Ontario
Stunning 2-Bedroom Condo with Panoramic Views - Ideal Location! Welcome to this beautifully renovated 2-bedroom, 1-bath condo offering 757 sq ft of bright, comfortable living space. Perched on the 22nd floor, this home features a private balcony with sweeping panoramic views - the perfect spot to enjoy your morning coffee or unwind at sunset. Step inside to a sun-filled open-concept living and dining area, designed for comfort and entertaining. The modern kitchen boasts elegant quartz countertops, new stainless steel appliances, and ample cabinetry, ideal for home cooks and hosts alike. A bonus in-unit storage room adds valuable convenience. Residents of this well-maintained building enjoy access to top-tier amenities, including an indoor pool, sauna, and on-site laundry facilities. A dedicated parking space is included, offering everyday ease and added value. Perfectly located just a short walk from Hogs Back Falls and Mooney's Bay Beach, you'll enjoy easy access to scenic trails, lush green spaces, and year-round recreational opportunities. With Carleton University within walking distance, shopping, dining, and transit all nearby, this is city living at its best. Whether you're a first-time buyer, a savvy investor, or looking to downsize, this move-in-ready condo is a must-see! (id:43934)
124 Abbey Crescent
Russell, Ontario
Set on a quiet crescent in one of Russell's most welcoming family neighbourhoods, 124 Abbey Crescent offers the kind of comfort, charm, and practicality that makes everyday living feel easy. Just a short drive from Ottawa, this beautifully maintained home is less than 10 years old and thoughtfully upgraded throughout. Truly move-in ready! Step inside to a bright, open main floor that blends function and warmth. The living and dining areas flow effortlessly, making it easy to keep an eye on little ones or host family and friends. The kitchen, with its neutral finishes and ample storage, is both stylish and efficient. Upstairs, you'll find three comfortable bedrooms, including a spacious primary suite with a cheater door to the main bathroom and generous closet space. The finished basement adds flexibility with a rec room, including cozy gas fireplace, additional bedroom, and full bathroom. Perfect for guests, teens, or a growing family. Step outside into a large and private, fully fenced backyard: ideal for kids, pets, or summer BBQs. And when the sun sets, you'll love ending the day under a blanket of stars! Just one of the many perks of this peaceful, small-town setting. With parks, schools, trails, and every amenity close by, 124 Abbey Crescent checks all the boxes for family living. Come see why life in Russell is the upgrade your family has been waiting for. (id:43934)
2101 - 199 Slater Street
Ottawa, Ontario
The Slater! 21st Floor Luxury Condo in the Heart of OttawaSleek, stylish, and perfectly located this 2-bedroom, 2-bathroom condo at The Slater offers stunning southwest-facing city views from floor-to-ceiling windows and a private balcony. The open-concept layout features a modern kitchen with high-end stainless steel appliances, glossy cabinetry, and contemporary finishes, ideal for both everyday living and entertaining. Building amenities elevate your lifestyle with a private theatre, party room, billiards lounge, full fitness centre, and outdoor hot tub. Enjoy in-unit laundry, underground parking, and secure access for peace of mind.Located in Ottawas Financial District, you're steps from Rideau Centre, Parliament Hill, LRT, Farm Boy, LCBO, Shoppers Drug Mart, and countless dining and cultural spots. Perfect for professionals and urban lifestyle enthusiasts seeking luxury, convenience, and city views. Book your private showing today this one wont last! Qualified Tenants can enjoy your 1st 2 weeks in September free (id:43934)
474 West Ridge Drive
Ottawa, Ontario
Discover the perfect blend of space, style, and comfort in this beautifully maintained MONARCH-built home offering over 3,500 sq/ft of thoughtfully designed living space ideal for growing families or those who love to entertain.Step into the bright, open-concept main floor where rich hardwood floors and a cozy gas fireplace create a warm, welcoming atmosphere. With two separate living areas and a formal dining room, theres plenty of room for family gatherings, holiday dinners, or relaxed everyday living. The modern kitchen complete with stainless steel appliances and a sunlit eat-in area makes cooking a joy and mornings easy.Upstairs, retreat to your spacious master suite, a true escape with a walk-in closet and spa-inspired ensuite featuring a relaxing soaker tub and separate walk-in shower. Three additional large bedrooms offer flexibility for kids, guests, or a dedicated home office all just steps from a full main bathroom for added convenience.The professionally finished lower level extends your living space even further, perfect for multi-generational living or hosting out-of-town guests. A large family room, private den, and oversized bedroom with its own ensuite and double closet create an ideal setup for a teenagers retreat or in-law suite.Outside, unwind in your own private backyard oasis. Whether you're hosting summer BBQs on the extended deck, enjoying quiet mornings in the gazebo, or gardening among the lush trees and vibrant landscaping, this outdoor space was designed for relaxation and connection.Located in a family-friendly neighbourhood near top-rated schools, parks, transit, and all the amenities of Stittsville and Kanata, this home offers the perfect balance of peaceful living and everyday convenience. (id:43934)












