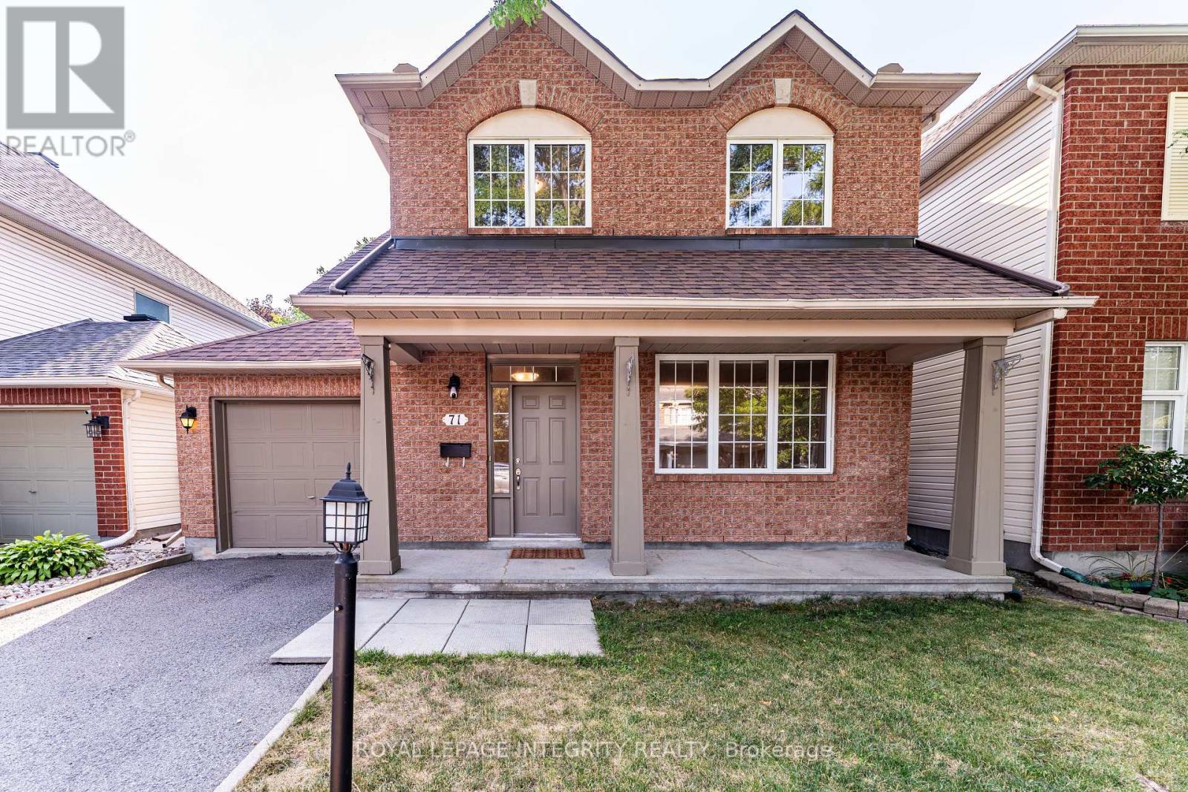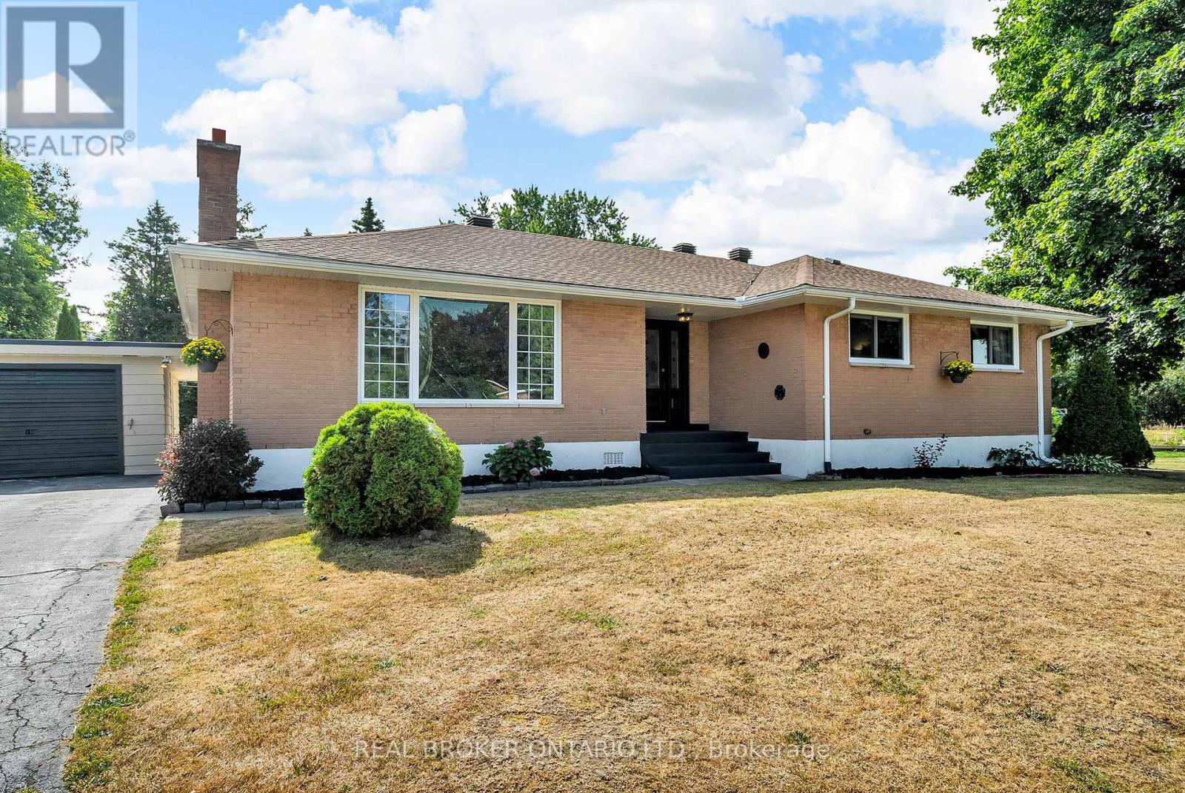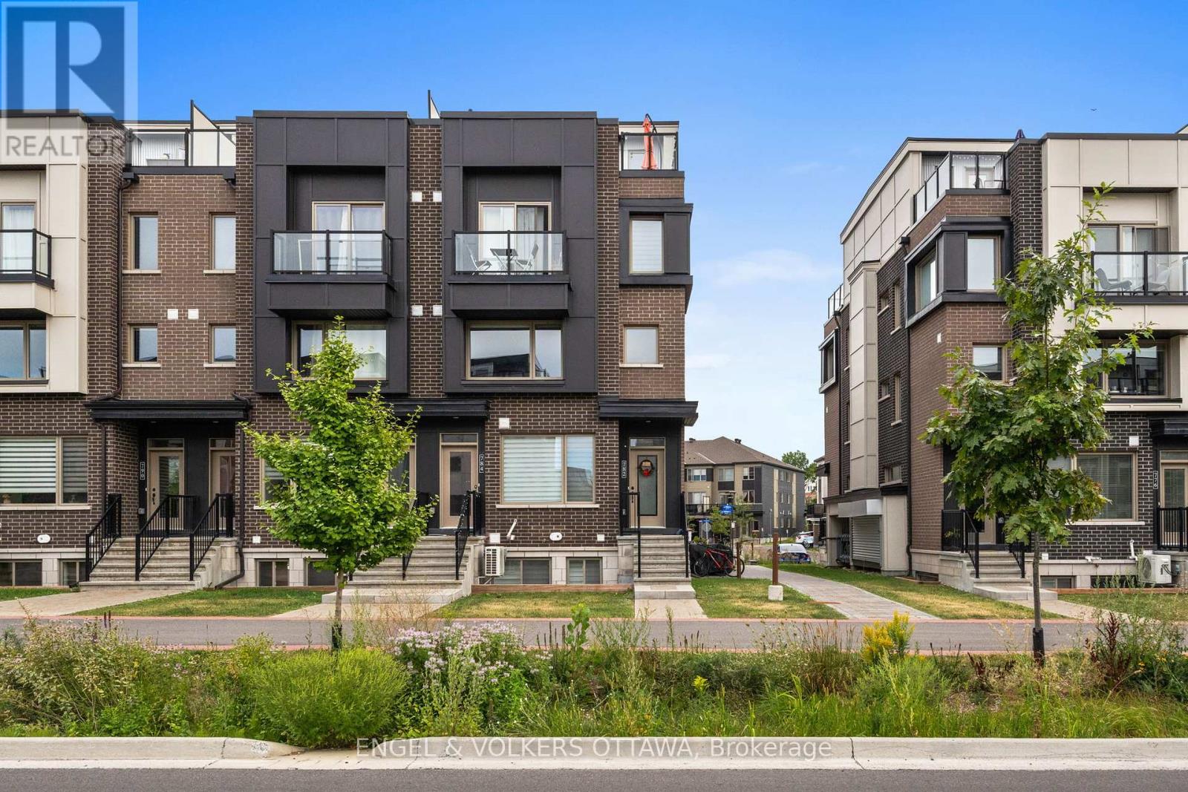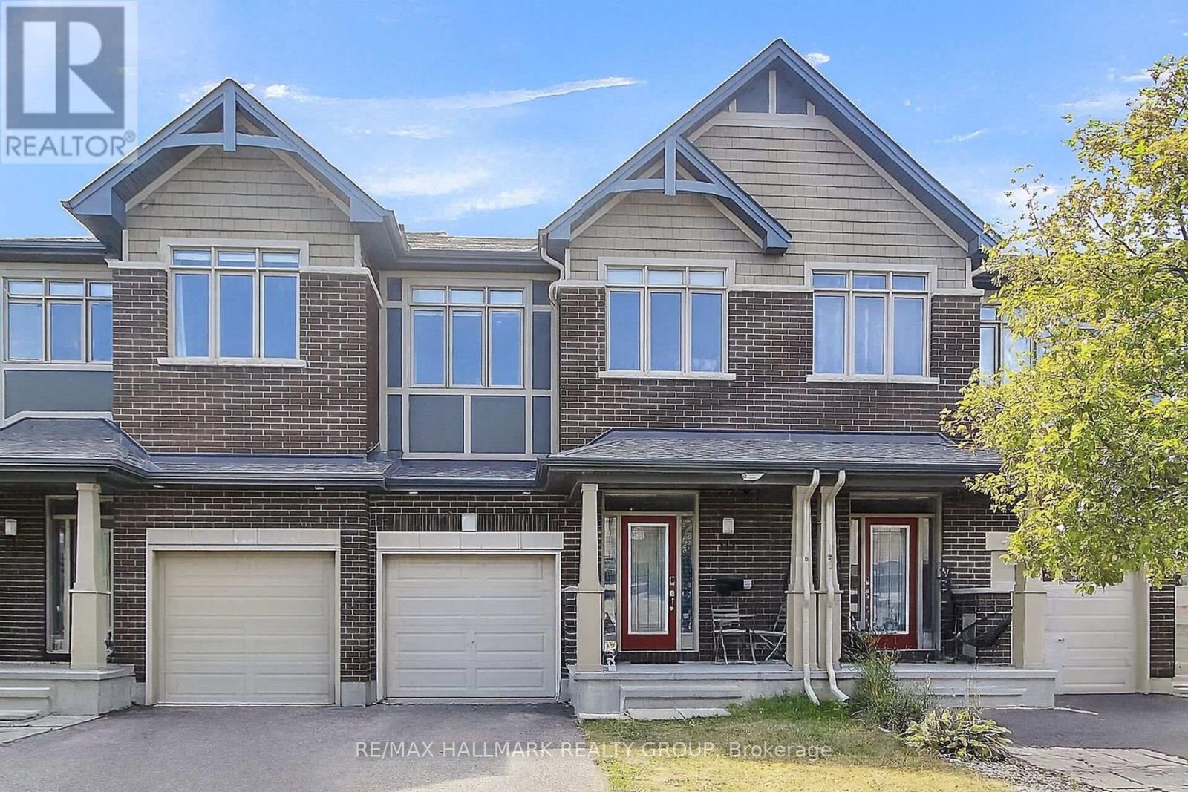We are here to answer any question about a listing and to facilitate viewing a property.
283 Casa Grande Circle
Ottawa, Ontario
*OPEN HOUSE THIS SATURDAY, 2-4PM* Welcome to 283 Casa Grande Circle, a beautifully maintained home featuring the highly desirable Primrose II floor plan. This spacious residence offers four large bedrooms above grade and four bathrooms, perfect for family living. The open-concept design is ideal for entertaining, highlighted by a cozy gas fireplace in the living room. The gourmet kitchen is equipped with stainless steel appliances, quartz countertops, a decorative tile backsplash, and a full walk-in pantry, seamlessly flowing into a formal dining area with a striking coffered ceiling. The primary suite boasts a spa-inspired 4-piece ensuite with a walk-in shower, double sinks, and a generous walk-in closet. Practical features include a second-floor laundry room and upgraded light fixtures throughout. The expansive front entry provides indoor access to the garage, which comes with an auto garage door opener and remote. Step outside to a backyard with professional landscaping, a fully fenced yard, an above-ground pool, and a covered front porch perfect for relaxing or entertaining. The finished basement features a large family room and an additional full bathroom, offering ample space for family fun and leisure. Located on a quiet street in a sought-after neighborhood, this home is within walking distance to parks and outdoor amenities such as Sweetvalley Park, Summerside West Pond, Don Boudria Dog Park, and Henri-Rocque Park. Its also close to excellent schools, including Notre-Place Catholic Elementary, Alain-Fortin Catholic Elementary, and the upcoming Orléans-Sud Elementary School. Additional highlights include a spacious backyard, modern appliances, and plenty of storage options. With numerous upgrades and thoughtful design, this property combines comfort, style, and convenience in a vibrant community. Truly a wonderful place to call home! (id:43934)
23 Southpointe Avenue
Ottawa, Ontario
Welcome to Barrhaven! This end-unit townhome is a "Fifth Avenue" model by Minto, which is one of their largest and most popular executive townhomes. Located on a quiet, private road in a mature, family-oriented community with no front neighbours and quick access to parks, schools, shopping, and public transit. The backyard is fully fenced with a large private deck and storage shed, offering space to relax or entertain. Inside, a separate tiled foyer leads to a bright, open-concept living and dining room filled with natural light. The kitchen includes recently replaced appliances with ample cabinet space and features a separate eating area under cathedral ceilings with sliding doors to the backyard. The main level also includes a powder room and has been updated with new flooring and fresh paint throughout. Upstairs, the spacious primary bedroom includes a walk-in closet and a full ensuite bathroom with a soaker tub and standalone shower. Two additional bedrooms are well-sized with large closets and plenty of light. The finished basement adds comfortable living space with a corner gas fireplace, laundry area, and generous storage. Clean, well maintained, and move-in ready. A great layout in a prime location. Come see it in person and experience the space and comfort for yourself! (id:43934)
1576 Carronbridge Circle
Ottawa, Ontario
Welcome to this stunning Tartan Magnolia semi-detached home in Trailwest, Kanata South! This home features a unique floorplan with wider entry and oversized 11'6" garage! Step into a spacious foyer w/ 10 ft ceilings, large closet & powder room. The main level features a beautiful open-concept design and is BRIGHT & AIRY: chocolate-tone hardwood & a statement gas fireplace anchor the great room and dining area, while large windows provide tons of natural light. The entertainers kitchen sits at the center of the living spaces w/ white shaker cabinetry, granite counters, subway backsplash, brand-new SS appliances & a generous peninsula provide the perfect space for entertaining. Behind the garage there is a convenient powder room, which is rare to find in semis and townhomes. Upstairs, find an extremely open and bright hall way connected to the rare oversized LOFT - perfect as a home office, reading nook or 4th bedroom, plus 3 spacious bedrooms. The primary suite includes a WIC & spa-like 5-pc ensuite w/ quartz, premium tile, soaker tub & walk-in shower. Enjoy a finished basement w/ 2 large windows & laundry. The backyard is well appointed w/ an oversized deck, insulated shed & fully fenced yard. Fantastic locationsteps to parks, paths by Monahan Drain, and located on a super quiet street, yet also within walking distance from a plethora of shopping & dining options! If that isnt enough, other amenities in Kanata & HW 417 are all a quick drive away. (id:43934)
71 Appledale Drive
Ottawa, Ontario
Welcome to Chapman Mills, one of Barrhavens most sought-after and family-friendly neighbourhoods. This stylishly updated 3-bedroom, 2.5-bath single-family home blends classic curb appeal with modern finishes, offering a smart layout that balances open-concept living with everyday practicality. Best of all, its completely move-in ready, so you can skip the renovations and start enjoying right away. The exterior features an all-brick façade and a wide front porch that instantly feels welcoming. Inside, the main floor is open, bright, and functional. Hardwood flooring flows through the living, dining, and family rooms, while oversized windows fill the space with natural light. The refreshed kitchen features quartz countertops, a sleek backsplash, and soft-close cabinetry, with direct access to a large interlock patio, perfect for BBQs and outdoor entertaining. Upstairs, the primary suite offers a walk-in closet and private ensuite, creating your own retreat. Two additional bedrooms provide plenty of space and natural light, complemented by a fully renovated bathroom with new tile, vanity, and tub. Fresh flooring upstairs and new carpet on the stairs complete the clean, modern look. The finished basement adds even more living space, with oversized windows, a versatile rec room, a full laundry area, and a bonus room that works perfectly as a home office, gym, or creative studio. Outside, the fenced backyard is landscaped for relaxation and gatherings, while the sunny front porch brings charm and character to the home. Tucked away on a quiet, family-friendly street, this home is just minutes from Chapman Mills Marketplace, the Minto Recreation Complex, top-rated schools, parks, and everything that makes Chapman Mills one of Barrhavens most connected and desirable communities.. (id:43934)
6385 6th Concession Road
Augusta, Ontario
Welcome to the country and rural life. Located approximately 10 minutes to Prescott and the 401 and about 15 Minutes to Brockville. A new place to call home. If you are a First Time Buyer this may be ideal and fit your budget. If your scaling down then this may offer the size you are looking for. Updated, upgraded 2 bedroom bungalow on a 2 acre lot that's very private. Lots of room to park vehicles or the RV if needed. The main level offers a complete new interior, offering an entrance foyer, formal living room, new eat in kitchen with sliding doors to a back deck, a spacious 5 piece bathroom with lounging soaker tub and more. Comfortable primary bedroom and a 2nd bedroom finish the level. The lower lever is partially finished with drywall and insulation applied to the outside walls, ready for your future development to make it your own...Don't miss out on this one. A quick close is available (id:43934)
19 Sunset Drive
Augusta, Ontario
Immaculate 3-Bedroom Brick Bungalow home with Detached Garage & Modern Upgrades. This super clean 3-bedroom, 2.5 bath brick bungalow offers timeless charm with thoughtful updates throughout. Featuring gleaming hardwood and tile floors, this home boasts an inviting living area with not one but two cozy gas fireplaces, perfect for relaxing evenings. Enjoy the convenience of main floor laundry, making everyday living effortless and efficient.The updated kitchen is a standout, complete with granite countertops and plenty of cabinet space ideal for both everyday cooking and entertaining. The spacious primary suite includes a private ensuite bathroom for your comfort and convenience. The basement has additional large bedroom, a large family room, work shop and cold storage, not to mention an abundance of storage space. Additional highlights include a detached garage, a high-quality Amish shed for extra storage, a lifetime transferable foundation warranty and just a few minutes walk to the beautiful St Lawrence River. (id:43934)
148 - 782 Mikinak Road
Ottawa, Ontario
Welcome to 782 Mikinak Road, a stylish stacked condo with a rooftop terrace in Wateridge Village. This home was built in 2021 with $20,000 in upgrades and offers over 1,200 sq. ft. of thoughtfully designed living space in one of Ottawa's newest, most connected, and vibrant neighbourhoods. From the entry, the stairs lead to the modern kitchen, complete with sleek cabinetry, granite countertops, stainless steel appliances, a stylish backsplash, and a large central island with seating. Wide windows and recessed lighting fill the space with natural light, flowing seamlessly into the adjoining dining and living areas, which are enhanced by neutral finishes and light-toned flooring. Upstairs, the primary suite offers oversized windows, a glass-panel balcony, and a modern ensuite featuring a wide vanity, a full wall mirror, and a glass walk-in shower with tiled surround. A well-sized second bedroom provides flexibility for guests, family, or a home office, while a centrally located laundry closet with a stacked washer and dryer adds everyday convenience. The third level elevates this home further with a bright office nook and direct access to a spacious private rooftop terrace. Located just steps from parks, the Ottawa River pathways, and plenty of greenspace, and minutes from the Montfort Hospital, NRC, and downtown core - this offers convenience and urban accessibility while being surrounded by nature! (id:43934)
22 Rideau Crossing Crescent
North Grenville, Ontario
Charming Custom-Built Bungalow Near Kemptville Perfect for Comfortable Living! Nestled just minutes from Kemptville, this expansive custom-built bungalow, only 5 years old, offers the perfect combination of space, comfort, and convenience. Located with easy access to Highway 416, commuting is a breeze, while still maintaining a peaceful, private setting. With high-quality craftsmanship throughout, this home features an open-concept layout designed to maximize space and flow. The spacious living areas are perfect for family gatherings or quiet relaxation, while the well-appointed kitchen is a chefs dream, with modern finishes and plenty of storage. Key Features: Generous living space with room to entertain or unwind. Primary suite with a private ensuite for added comfort and privacy.3-car garage, providing ample space for vehicles, storage, or a workshop. Huge basement with endless potential for customization whether you're looking for a home gym, recreation room, or additional storage, this space can accommodate it all. Large backyard deck, ideal for outdoor entertaining, dining, or simply relaxing while enjoying the private yard. Beautifully landscaped yard, perfect for outdoor activities or enjoying peaceful evenings. Well-served by school buses, making it a great choice for families with school-age children. Just 5 years old, offering modern finishes and energy-efficient features throughout. Whether you're looking for a cozy retreat or a home that offers room to grow, this bungalow offers a perfect blend of luxury and practicality, all just a short drive to local amenities, schools, and shopping in Kemptville. (id:43934)
117 Overberg Way
Ottawa, Ontario
Welcome to this beautifully maintained townhome (Claridge's Clarity model) in sought-after Kanata South! This bright and inviting home offers 3 bedrooms, 2.5 baths, a fully finished basement, and a private fenced yard with a maintenance-free patio - perfect for family living and entertaining. The main level features a welcoming foyer with ceramic tile, rich hardwood flooring throughout the open-concept living and dining areas, and 9-ft ceilings that create an airy feel. A cozy gas fireplace adds warmth to the space, while the chef-inspired kitchen boasts abundant cabinetry, quartz countertops, and a gas stove. Upstairs, the spacious primary retreat offers a walk-in closet and a luxurious en-suite bath, complemented by two additional bedrooms and a full family bathroom. The fully finished lower level provides a bright recreation room with a large window, ideal for a family room, home office, or gym. Enjoy the outdoors in your private fenced backyard with an upgraded low-maintenance patio. Great location just steps from Proudmore Romina park and close to shopping, schools, and transit, this home combines comfort and convenience in a fantastic location. Schedule your personal viewing today! (id:43934)
5 Tybalt Crescent
Ottawa, Ontario
Welcome to this charming END UNIT townhome on a quiet crescent in a mature, sought-after community. This 3-bedroom, 1-bathroom home features a bright, updated kitchen with sleek white cabinetry, modern finishes, and stainless-steel appliances. The dining area and living room offer a warm, inviting space for everyday living and entertaining. Upstairs, the spacious primary bedroom at the back provides comfort and privacy. The secondary bedrooms can be used for family, guests, or an office/den, based on your family's needs. The partially finished basement adds extra living space and storage options. An attached garage and private driveway complete the home. Outside family's, the oversized, fully fenced backyard is perfect for relaxing, gardening, or entertaining. Conveniently located minutes from Moodie Drive, schools, parks, and shopping, this home combines comfort and convenience in a family-friendly neighbourhood. (id:43934)
304 - 180 Boundstone Way
Ottawa, Ontario
Luxurious Executive 2BED/2BATH PLUS spacious DEN condo apartment in Kanata Lakes built in 2019. Flawless open-concept living & dining areas w/ hardwood flooring, Large size windows, and a cute balcony. Stunning kitchen with modern cabinets, Quartz countertop. S/S fridge, stove, over-the-range microwave/hood fan & dishwasher. Bright master bedroom w/ large walk-in closet & 3-piece en-suite. Good size 2nd Bedroom. The full bath has a long vanity & tub/shower w/ ceramic tile surround. Good size Den room is a definite plus. The in-unit laundry room has a stackable washer and dryer. Powerful high-quality AC. Indoor parking and storage and elevator access to the apartment. Amenities include the Exclusive RICHARDSON RIDGE CLUBHOUSE for entertainment, a party room & kitchen. Close to shops, entertainment, parks & bus service. Easy access to Terry Fox Drive and HWY 417. CONVENIENCE AT ITS BEST. (id:43934)
4019 Perennial Way
Ottawa, Ontario
Nestled on a generous half-acre lot in the prestigious community of Greely, in Ottawa's desirable south end, this stunning custom-built 2-storey home with a fully finished basement is the perfect blend of timeless elegance and family comfort. Just two years old and offering approximately 3,800 sq.ft. of meticulously finished living space, every detail of this home reflects superior craftsmanship and luxurious design. Step inside to discover an inviting layout that features 4 spacious bedrooms and 5 well-appointed bathrooms. The custom decor showcases high-end finishes throughout, from rich hardwood flooring to tray ceilings and bespoke millwork. Three fireplaces provide cozy gathering spots, adding warmth and ambiance to both formal and casual spaces. The heart of the home is a gourmet kitchen equipped with top-of-the-line appliances, seamlessly connecting to the open-concept living and dining areas, ideal for entertaining. A private office, serene library, and dedicated exercise room provide flexible living spaces to suit your lifestyle. Upstairs, the primary suite is a true retreat with a spa-like ensuite and walk-in closet. The fully finished basement expands your living space with ample room for recreation and relaxation. Outdoors, enjoy the beautifully landscaped backyard with a spacious interlock rear deck and patio perfect for hosting or simply enjoying peaceful evenings. Beautiful new glass railing for the front step & rear deck area will be installed. The 3-car heated garage offers both convenience and comfort year-round. This home exudes classic charm while embracing modern family living - a rare opportunity to own a refined yet welcoming residence in one of Ottawa's most sought-after communities. (Please enjoy the 3D walkthrough by following the multimedia link) (id:43934)












