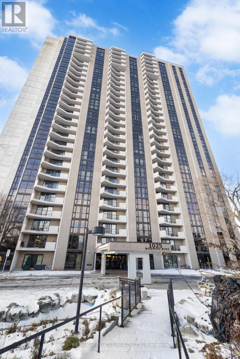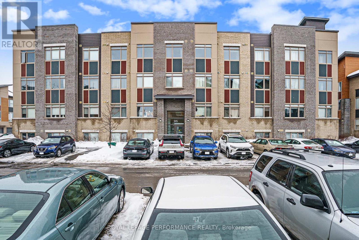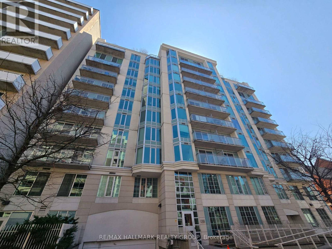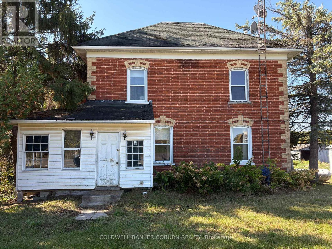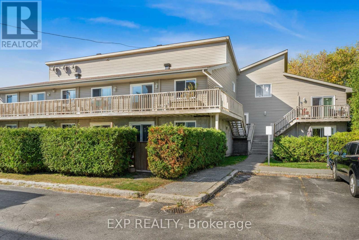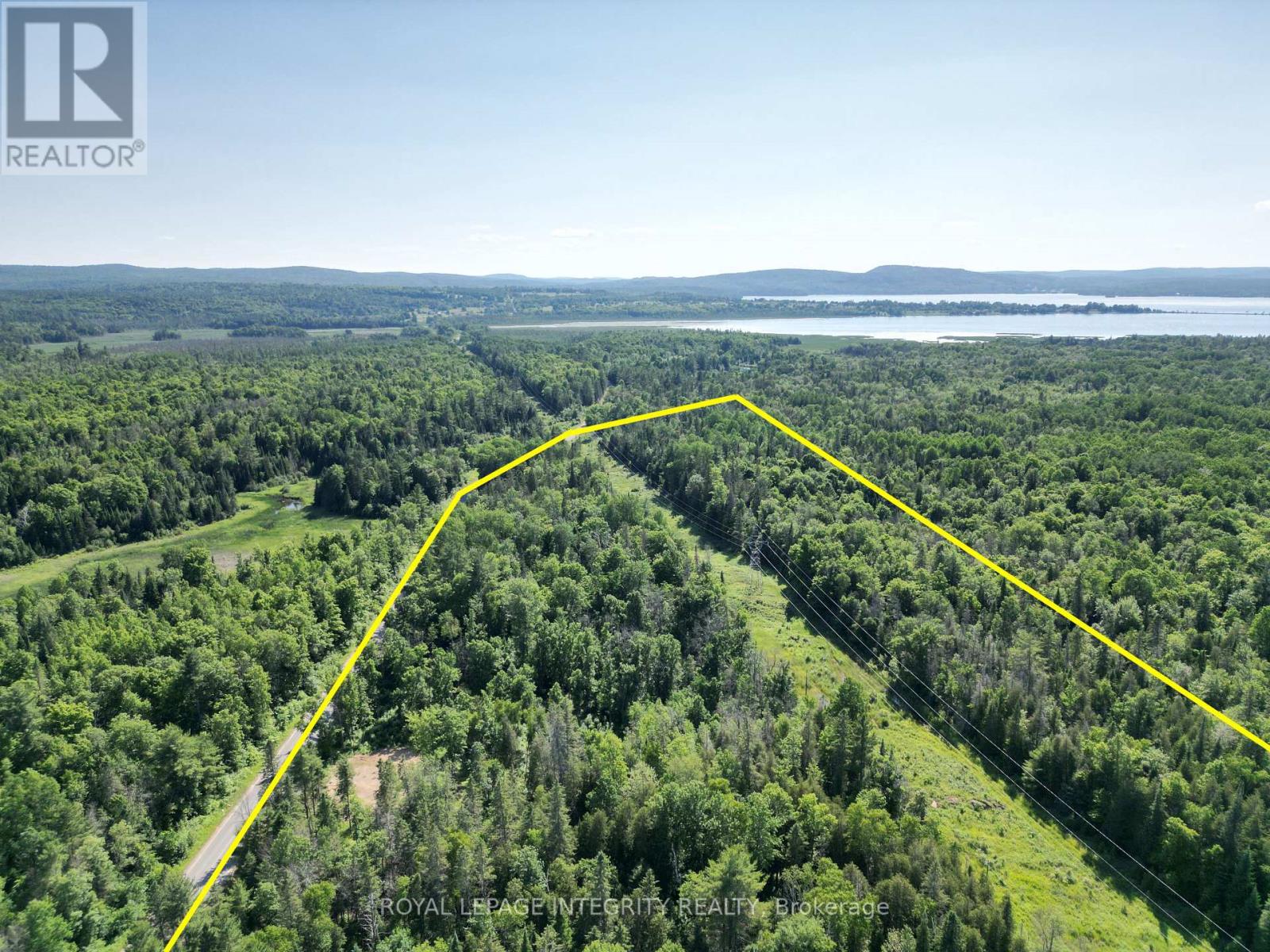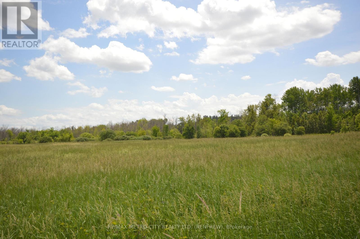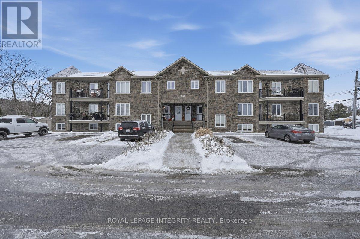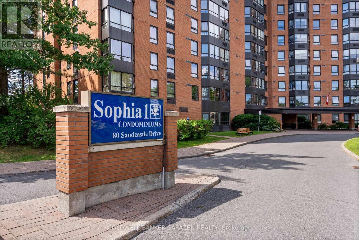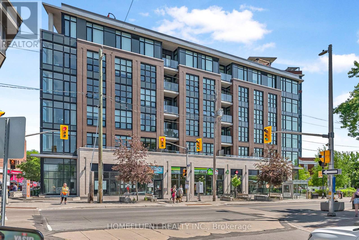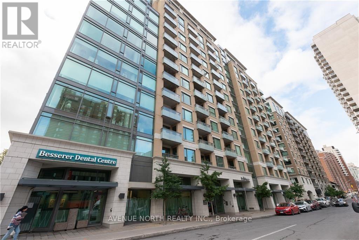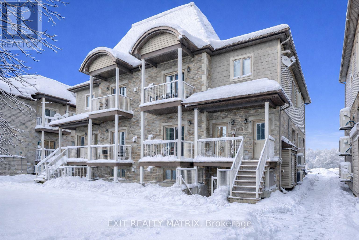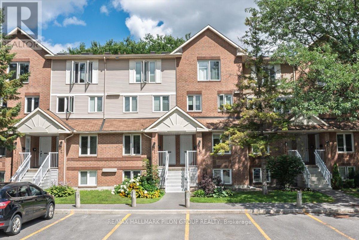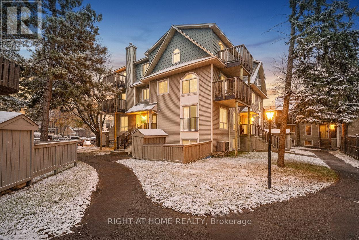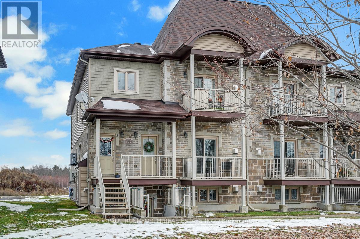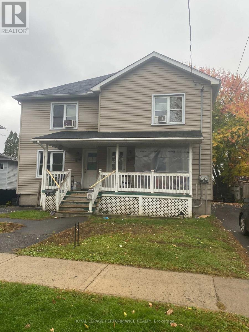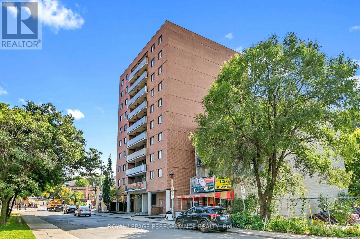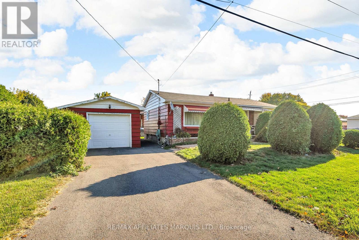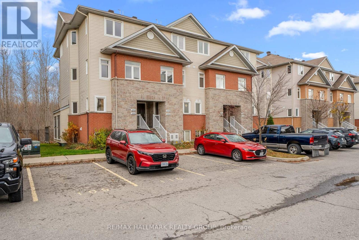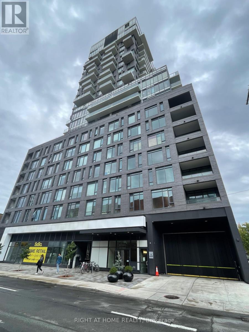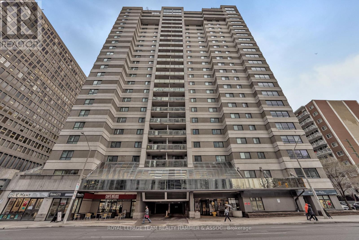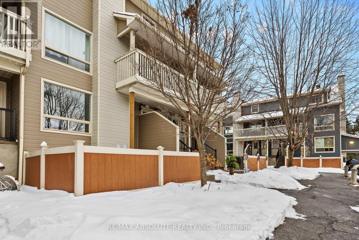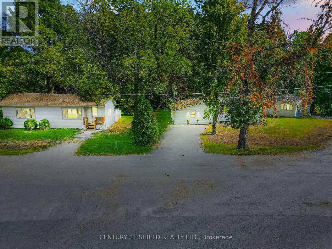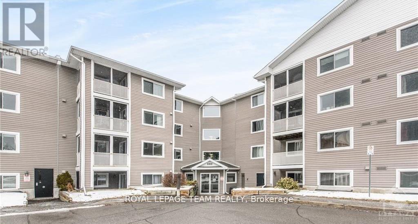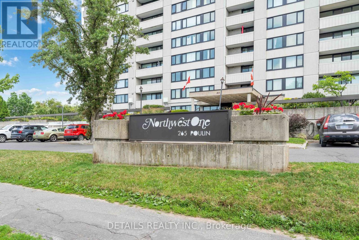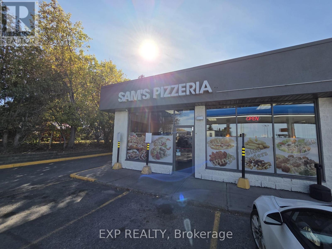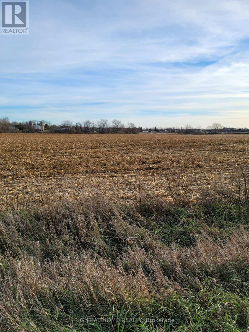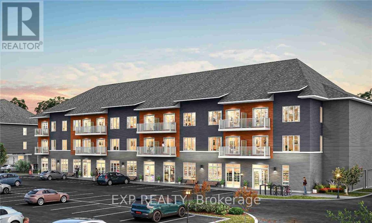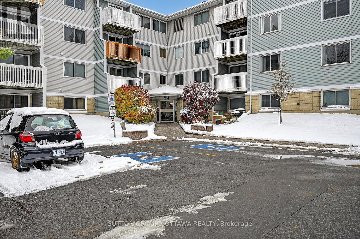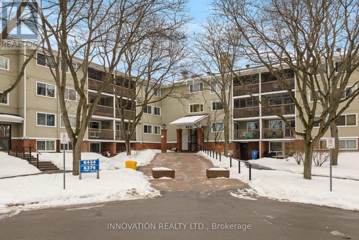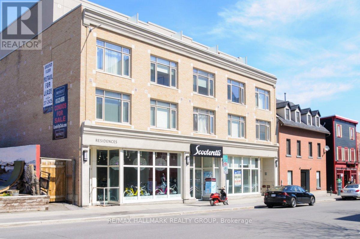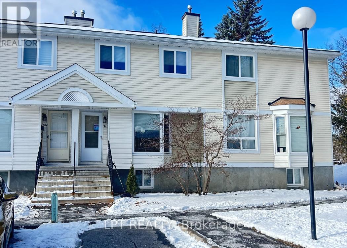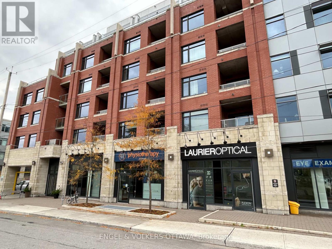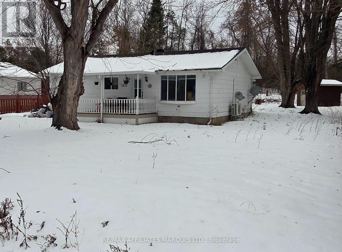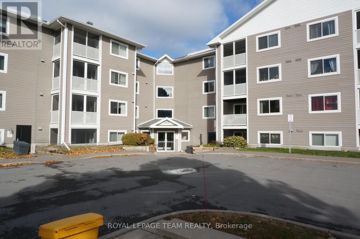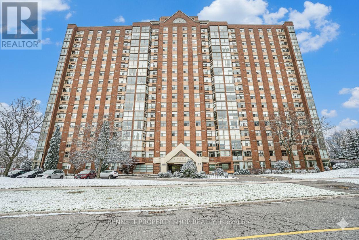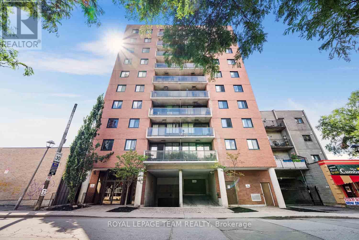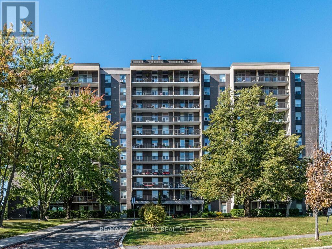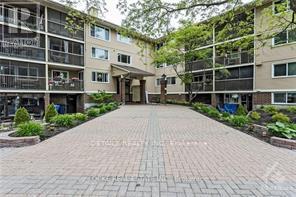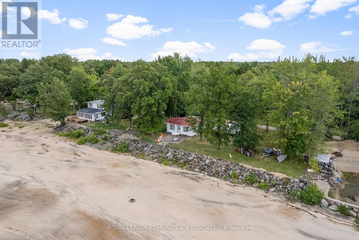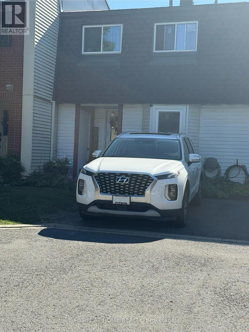We are here to answer any question about a listing and to facilitate viewing a property.
2305 - 1025 Richmond Road
Ottawa, Ontario
Welcome to your new lifestyle at the sought after Park Place! This lovely condo building is known for its incredible amenities, social activities and its warm sense of community. It has everything you need- an indoor pool, fitness center, sauna, outdoor tennis/pickleball court, indoor squash court, a workshop/hobby room, billiards, a party room and more! This beautifully upgraded two bedroom condo has an incredible view of the City of Ottawa, along with a partial view of the Ottawa River, all from the 23rd floor. You'll love the bright kitchen that has recently been renovated with new pot lights, ceramic tile flooring, granite countertops, new sink, cabinets and the convenient pass-through to the living room for those evening gatherings with friends. The open concept living and dining area allow you to bask in the sun that streams in from the oversized balcony patio doors. The two generous size bedrooms also have floor to ceiling windows so that you can admire the view from every room. New laminate flooring throughout is another added bonus to this turn-key home. Did we mention location?! Within walking distance to Westboro, Carlingwood Shopping Center, restaurants, a library, hospitals and so many other conveniences, just minutes away. For the days you need to travel further, your underground parking spot will make it even easier with close access to the Queensway and Ottawa River Parkway and direct access to the NCC bike path, making your commute a breeze! If public transportation is your preference, both city bus and once completed, LRT stops are right outside your door. Now is the time to call Park Place home! (id:43934)
L02 - 315 Terravita
Ottawa, Ontario
Discover a fantastic opportunity to own a beautifully designed, modern condo nestled just a hop, skip, and a jump from the Uplands and South Keys LRT stations, Ottawa Airport, and the bustling South Keys shopping center, this place makes downtown a breeze to reach. This bright, contemporary, single-level unit features two bedrooms and one bathroom, with large windows and an open-concept kitchen and living area adorned with engineered hardwood flooring throughout. The kitchen boasts stylish stainless steel appliances, quartz countertops, and an island. Two generously sized bedrooms, a four-piece bathroom, and convenient in-unit laundry complete this lovely home. Additionally, the rooftop terrace is a perfect spot to relax or bask in the sun on lovely days. This condo is ideal for young couples, professionals, or those looking to downsize. (id:43934)
502 - 138 Somerset Street W
Ottawa, Ontario
Located in the heart of Ottawa, this bright and spacious 1-bedroom, 1-bathroom condo offers 630 sq. ft. of well-designed living space. Perfectly positioned within walking distance to Elgin Street, Parliament Hill, and the University of Ottawa, this condo provides the ultimate in convenience and urban living. The unit features a large kitchen with an abundance of storage, engineered hardwood flooring and a tiled entry and bathroom, the bedroom has a wall of windows, and the living room opens to a large private balcony, ideal for relaxing or entertaining. The building offers fantastic amenities including a rooftop BBQ and patio, perfect for summer evenings, as well as a quiet library space for reading or studying. For cycling enthusiasts, there is convenient bike storage available. With excellent access to public transit and all the shops, restaurants, and cultural attractions Ottawa has to offer, this condo is ideal for professionals, students, or anyone looking for a stylish and central living space. Don't miss your chance to experience the best of downtown Ottawa...schedule your viewing today! (id:43934)
545 Rosedale Road S
Montague, Ontario
545 Rosedale Road Century Farmhouse on almost 3 Acres. Discover the charm and potential of this classic century farmhouse set on 2.77 acres in the heart of Montague Township. Surrounded by picturesque farm fields and peaceful countryside views, this 4-bedroom home offers a rare opportunity for buyers looking to restore and re-imagine a rural retreat. Original architectural details remain intact, showcasing the homes historic character. With spacious rooms and a traditional floor plan, this property provides a solid foundation for a full renovation and endless possibilities to create your dream home. The acreage is ideal for gardens, hobby farming, or simply enjoying the privacy and tranquility of nature. Located in a welcoming community, you're just seconds from Montague Elementary School, the community hall with township events, and a playground. New recreational amenities including volleyball courts, a toboggan hill, walking trails, and sports fields are nearby and underway. Conveniently positioned:5 minutes to Smiths Falls, 10 minutes to Merrickville,10 minutes to the hospital and 40 minutes to Kanata/Barrhaven. Enjoy country living with easy access to town amenities, surrounded by fields, forest, and abundant wildlife. If you've been searching for a project property with history, acreage, and a family-friendly community, 545 Rosedale Road is ready for your vision. (id:43934)
8 - 776 St Jean Street
Casselman, Ontario
Welcome to this Bright 2 bedroom upper unit condo in Casselman. Ideal for those looking for affordable and low maintenance living. Lovely open concept main level with kitchen, dining and living room. Sliding patio doors allow access your balcony space, where you can enjoy sitting in the sun or doing some light gardening. The upper level consists of a spacious primary and second bedroom as well as the full bathroom. In unit Laundry room offers loads of well needed storage space . Great location! close to schools, shopping & restaurants. 1 reserved parking space is included. 24 hours irrevocable on all offers (id:43934)
L12 C10 Barryvale Road
Greater Madawaska, Ontario
A beautiful 7.82-acre residential development site only a few kilometres down the street from the Calabogie Motorsports Park, and the town of Calabogie. The residential zoning permits 1-acre severances to create individual lots for residential development. The municipality has stated it will approve an access roadway along the hydro easement to facilitate development on the North side of the site. Proximity to the lake, public beaches, ski resort and more. Create a plan of subdivision to sell lots or build. Calabogie is a rapidly growing area with the highest ski peak in Ontario, a gorgeous lake, and lots of year-round outdoor attractions, only a one-hour drive from Ottawa. (id:43934)
00 Storie Road
Mcnab/braeside, Ontario
53 acre lot with approximately 24 acres of tillable land, currently planted with hay, 20 acres of rough pasture, 9 acres mixed bush located at the back of the property. Approximately 17 acres fronting on Storie Road could be built on the remaining land is flood fringe and flood way and may be used for pasture or hay. Older log barn is in very good state of repair and is presently rented on a month to month basis. Note a second 9 acre parcel of land located across the county trail, zoned EP is included in the sale. (id:43934)
1 - 46 Cambridge Street
The Nation, Ontario
Welcome to 46 Cambridge Street, Unit 1, nestled in the welcoming community of Limoges! This beautifully maintained 2-bedroom, 1-bathroom unit is being offered for the first time and features the added convenience of two parking spaces. Step inside to a bright, inviting layout where the spacious living room flows into the dedicated dining area - perfect layout for everyday living and casual entertaining. The fresh white kitchen offers a centre island, ample cabinetry and counter space and a walk-in pantry, making both cooking and hosting a breeze. From the kitchen, step out onto your own private interlock terrace with storage shed, an ideal spot for morning coffee, summer BBQs, or unwinding at the end of the day. The thoughtfully designed bedroom area includes a comfortable primary bedroom with a generous walk-in closet, a second bedroom, a full bathroom and a separate laundry room with storage. Just minutes from Highway 417, this condo offers a relaxed lifestyle with easy commuting - perfect for first-time buyers, downsizers, or anyone looking for low-maintenance living in a friendly community. (id:43934)
209 - 80 Sandcastle Drive
Ottawa, Ontario
Welcome to this spacious and beautifully maintained 2-bedroom, 2 FULL bathroom condo, a rare gem in the building, offering two bathroom ensuites , while most units feature only one full and one half bath. Situated on the second floor for easy access to garage parking and amenities, this bright, east-facing unit is bathed in warm morning light and thoughtfully updated for modern comfort. Step inside to find engineered hardwood flooring (2022) throughout the main living areas and brand-new plush carpeting in both bedrooms (2025), creating the perfect blend of style and coziness. Freshly painted (2025) with soft, neutral tones, the home feels airy and inviting. The bathrooms were tastefully renovated (2017) with granite countertops, tile surround and glass doors, offering a touch of luxury in your daily routine. Enjoy an abundance of closet space and storage throughout. This well-managed building offers a long list of lifestyle amenities: fitness area, library, guest suite, secure bike room, outdoor pool and convenient main floor laundry. Perfectly located close to the Queensway Carleton hospital, transit, and everyday essentials, this home is an ideal blend of comfort, convenience, and exceptional value ready to welcome you home! (id:43934)
305 - 10 Rosemount Avenue
Ottawa, Ontario
Welcome to 10 Rosemount Avenue, where modern urban living meets small-community charm. This bright and beautifully maintained 1-bedroom, 1-bathroom condo offers the perfect opportunity to live in one of Ottawa's most vibrant neighbourhoods. The thoughtfully designed open-concept layout features a modern kitchen with stainless steel appliances, quartz countertops, and ample cabinet space ideal for both everyday living and entertaining. The spacious living and dining area is filled with natural light from oversized windows, creating a warm, welcoming atmosphere. Step outside onto your private balcony the perfect place to relax and enjoy your morning coffee or evening unwind. The bedroom is well-proportioned with generous closet space, while the sleek bathroom includes contemporary finishes and a walk-in glass shower. Located in a boutique mid-rise building with a strong community feel, you're just steps from Hintonburg's best cafes, restaurants, galleries, shops, and transit. Everything you need is right at your doorstep. Whether you're a first-time buyer, downsizer, or investor, this turnkey condo is a perfect place to call home in one of Ottawa's most desirable locations. (id:43934)
203 - 238 Besserer Street
Ottawa, Ontario
Welcome to one of the best-priced 1 bed + den + parking condo apartment in central Ottawa, located at the Galleria by Richcraft. This sun-filled south-facing apartment is a great opportunity for investors or buyers looking for a deal. A total of 641 sqft., the open-concept layout offers spacious living, a sizeable kitchen with granite countertops and stainless steel appliances, a full bathroom, in-unit laundry, and a large private balcony providing excellent natural light. The unit features hardwood flooring, a carpeted bedroom, and ceramic tile. Includes underground parking (P4-8) and a storage locker. The building offers premium amenities on the main floor including a heated indoor pool, sauna, fitness center, party room, bike storage, and more. Exceptional walkability to University of Ottawa, Parliament Hill, ByWard Market, Rideau Canal, Rideau Centre, transit, grocery stores, restaurants, and urban parks. Photos are from when the unit was vacant. Currently tenanted until April 2026. 24 hour notice required for showings. (id:43934)
2 - 193 Bourdeau Boulevard
The Nation, Ontario
Welcome to this stunning 2-bedroom, 1-bath condo in the heart of Limoges-an ideal opportunity for first-time buyers or downsizers seeking style and convenience. Equipped with $10,000 in premium water treatment systems and an owned tankless water heater, this well-maintained, carpet-free unit offers exceptional value. Located on the second level, it provides easy access, enhanced privacy, and abundant natural light. Enjoy gleaming hardwood floors, an open-concept layout, and a bright living room with a cozy fireplace and sliding doors to a private balcony. The spacious kitchen features a sit-at island, and the main floor includes in-unit laundry and a spa-like 4-piece bathroom with both a stand-up shower and corner tub. Both bedrooms are generously sized, including a beautiful primary suite with an oversized walk-in closet. With one designated parking spot, ample visitor parking, and a location just minutes from schools, parks, trails, Calypso Waterpark, and more-and only 30 minutes from Ottawa-this move-in-ready gem blends comfort, lifestyle, and location perfectly. Don't miss out! (id:43934)
A - 6748 Jeanne D'arc Boulevard
Ottawa, Ontario
Ideally situated in one of Orleans most convenient neighbourhoods, this charming condo offers the perfect blend of space, comfort, and lifestyle - just steps away from transit, shopping, parks, and more.As you step inside, you're welcomed by a large tiled foyer that sets the tone for the home's inviting atmosphere. The entryway features a generous open closet for easy storage and a pleasing powder room - perfect for guests and everyday convenience. Continue down the hall to a bright, thoughtfully designed kitchen that will inspire any home chef. Complete with timeless solid wood cabinetry, a neutral backsplash, abundant counter space, and crisp white appliances, this kitchen balances functionality with classic charm.The open-concept living and dining area offers a warm, welcoming space to relax or entertain. A cozy wood-burning fireplace adds a touch of ambiance, while the large patio door opens onto your private deck. Surrounded by mature trees, the view is peaceful and serene - ideal for morning coffee or evening unwinding. On the lower level, you'll find two generously sized bedrooms with plush carpeting underfoot and plenty of closet space. The beautifully updated full bathroom features a modern vanity and an elegant, tiled tub/shower combination. Additional features include a neatly tucked-away laundry area within the utility room, as well as under-stair storage thats perfect for keeping seasonal items or extra belongings out of sight. Nestled in a quiet, tree-lined corner of the development, this unit offers rare privacy while remaining just minutes from everyday essentials. You'll enjoy easy access to excellent schools, scenic walking and biking trails along the Ottawa River, local parks, and a variety of shops - including a popular grocery store and other retail outlets - all within walking distance. Some photos virtually staged. (id:43934)
606 Tanguay Court
Ottawa, Ontario
Move-in-ready condo townhouse in the heart of Katimavik, one of Kanata's most popular neighbourhoods. This bright and spacious 2-bedroom, 1.5-bathroom home offers approximately 1,083 sq. ft. of comfortable, low-maintenance living. The open-concept living and dining area is filled with natural light from large windows with convenient sightlines to Hazeldean Mall, shops, dining, and everyday amenities. The modern kitchen features newer, warranty-protected appliances, including a GE refrigerator, Bosch dishwasher, GE washer and dryer-as well as a new water heater. Keyless entry with electronic locks. Both bedrooms are generously sized with excellent closet space, while the updated full bathroom showcases contemporary finishes. Enjoy your own private balcony. Additional features include in-unit laundry and one assigned outdoor parking space. Located in a quiet, family-friendly area, this home is close to parks, schools, Kanata Centrum, public transit, Highway 417, and the Kanata tech hub, offering unbeatable convenience and excellent value. A wonderful opportunity to secure a stylish, move-in-ready home in an unbeatable location. Don't miss your chance to make it yours. Some of the photos are virtually staged. (id:43934)
2 - 195 Bourdeau Boulevard
The Nation, Ontario
Bright, spacious, open concept, two bedroom condo in a quiet corner of Limoges. This well thought out floorplan offers a lovely kitchen with tiled floors and loads of counter and cabinet space, overlooking the living room with gas fireplace set in a stone wall and direct access to the balcony. There is also space for a formal dining area or home office. The Primary bedroom features a large walk-in closet and ample room for a king sized bed. The main bath offers a large soaker tub and separate shower. With no carpets, lots of functional space, in unit laundry, a gas fireplace and a west facing balcony all on a quiet street in the lovely village of Limoges this unit is a perfect starter home or investment property. (id:43934)
226 & 226 1/2 - 226 4th Street W
Cornwall, Ontario
Great property to add to your portfolio, or live in one side and rent the other side. Located in the WEST end of town. 2 - 3bedroom Units. (id:43934)
501 - 154 Nelson Street
Ottawa, Ontario
Location Location Location!!! Attention Professionals, Investors, Parents with a student at Ottawa University & Urbanites! This spacious 2 bedroom, 2 full bath condo with 1 underground parking space and west-facing balcony is located in the heart of downtown - approx. 5 minutes from Government of Canada office buildings, the University of Ottawa, public transit, ByWard Market, the Rideau Centre, ByTowne Theatre, grocery stores, shopping, dining, entertainment, and the Rideau River! Grocery store is right across the street! This freshly painted modern condo is move-in ready, with equipped Kitchen open to the carpet free Living & Dining areas that are flooded with natural light from the wall of windows & sliding doors. The spacious balcony overlooks the downtown area & the Gatineau Hills in the distance. The two traditional natural light filled Bedrooms are off the hallway. The Primary bedroom includes a 3 piece ensuite. Main 4 piece Bathroom is next to the bedrooms. Plenty of closet and storage space throughout. Convenient shared laundry services are available in the building. Enjoy the pedestrian lifestyle this location offers. Property Taxes are estimated per City of Ottawa Tax Estimator. (id:43934)
1301 Gallinger Avenue
Cornwall, Ontario
Centrally located on a 50 x 132 corner lot, this charming clapboard bungalow offers 2+1 bedrooms, 1.5 baths, and a detached 1.5 garage with workshop. Built in 1955, the home features a welcoming foyer, spacious living and dining rooms with original hardwood flooring, and a bright kitchen with ample cupboard and counter space, fridge, and stove included. The main level also provides two comfortable bedrooms with carpeting, a modern 3-piece bath with walk-in shower, and a rear porch for additional living space. Downstairs, a versatile office can easily convert to a third bedroom, alongside a laundry room with washer and dryer included, a workshop, storage room, and a convenient 1-piece bath with space to add a sink. Outside, enjoy a large fully fenced side yard ideal for outdoor living. Updates include forced-air natural gas furnace (2012), hot water tank (2020), and re-shingled roof. Conveniently located close to all amenities, schools, shopping, bus routes, and restaurants. Please allow 24hr irrevocable on all offers. (id:43934)
258 Fir Lane
North Grenville, Ontario
Perfect for First-Time Home Buyers! Discover incredible value with this bright and spacious 2-bedroom, 2-bath UPPER UNIT condo complete with two private balconies, all for under $325K. This is the ideal opportunity to stop renting and start building equity. Step into a warm, welcoming main level featuring an open-concept living and dining area that's perfect for relaxing or hosting friends. Enjoy your morning coffee on the balcony overlooking beautiful views. The kitchen offers everything a first home needs, a sit-up island, double sink, plenty of cabinets and counter space, stainless steel appliances, a breakfast nook, and a pantry closet. A convenient powder room adds extra practicality to the main floor. Upstairs, the spacious primary bedroom includes three closets and a second private balcony, an ideal retreat after a long day. A large second bedroom, Full bathroom, in-unit laundry/utility room and extra storage make everyday living simple and stress-free. This well-managed condo also includes one parking space, low condo fees, and a fantastic location-right across from Kemptville Hospital and close to schools, parks, shopping, recreation, HWY 416, and more. If you've been waiting for the right first home, this is it. Book your showing today! (id:43934)
310 - 203 Catherine Street
Ottawa, Ontario
Great 1 Bedroom Condo in the sought after SoBa condominium. This is a great investment opportunity or a great place to live. Enjoy the the shops and restaurants in Centretown and the Glebe. Enjoy walks to Lansdowne, Elgin St. and the Canal. This North-West facing unit is located on the 3rd floor and has pre-engineered hardwood floors, European style kitchen with stainless steel appliances including a gas range and built-in oven. Open concept kitchen living/dining room and separate Bedroom. Unit comes with window blinds and storage locker. Don't miss out on this opportunity. (id:43934)
7590 Settlers Way
Ottawa, Ontario
Welcome to 7590 Settlers Way, a stunning 4.8-acre treed lot nestled in a prestigious and well-established subdivision in North Gower. This exceptional property offers the perfect blend of privacy, tranquility, and natural beauty, making it an ideal setting to build your dream home.Surrounded by mature trees and lush greenery, this expansive lot provides ample space to create a custom estate while still being part of an exclusive community. Enjoy the best of both worlds a serene retreat in nature with convenient access to local amenities, schools, and major highways for easy commuting.Seize this rare opportunity to design and build the home you've always envisioned in one of North Gower, most sought-after locations. Don't miss out on this prime piece of land your dream home starts here! (id:43934)
714 - 40 Landry Street
Ottawa, Ontario
OPEN HOUSE this Sunday January 11th 2-4pm.First Time Buyers take Note! Rarely offered 1-bedroom condo with IN-UNIT LAUNDRY, PARKING, and low condo fees. Located on the 7th floor, this bright unit features sweeping views... is ideal for first-time buyers and/or down-sizers seeking the convenience of this prime location in Beechwood Village. When you walk in the door you first note the spacious kitchen with stylish tile flooring, a large peninsula for preparing meals w/seating for 3 people and generous amount of cupboard space, the large entry closets provide ample storage for coats and much more! Views through the large patio doors welcome you to move into the large open living area with space for a large sofa and a home office setup. The large balcony provides natural light throughout the long winter months and in the summer the large outdoor space can be enjoyed anytime of day, and ideal for entertaining family and friends. The large bedroom offers a large window with calming park views and can easily fit a queen size bedroom set and dressers. The bathroom features a rainfall shower head with powerful water pressure, and the large laundry room ...rare in the building! The bathroom also provides more storage. This unit includes 1 exclusive parking spot on the first level of the garage-highly convenient for accessibility for its ease of use. La Renaissance has a solid reputation of good management and features numerous amenities including a gym, recently updated indoor pool, large party room, library, sauna, visitor parking, and two outdoor terraces. For those with pets, the building features a dedicated outdoor pet space and is close to multiple dog parks.This building is located walking distance to grocery stores, banks, trendy local cafes, restaurants and both the Rideau and Ottawa River. (id:43934)
1701 - 199 Kent Street
Ottawa, Ontario
This beautifully updated 1-bedroom, 1-bathroom condo is located in one of Centretown's most sought-after buildings. Freshly painted and featuring laminate flooring throughout, this unit offers a bright, modern aesthetic with thoughtful touches like crown moulding and a refreshed bathroom vanity. The updated kitchen is both stylish and functional, boasting crisp white cabinetry, a sleek glass backsplash, stainless steel appliances, and a convenient passthrough with bar seating perfect for entertaining or casual dining. Step out onto your private balcony ideal for enjoying your morning coffee, getting some fresh air, or unwinding at the end of the day.This unit also comes with a coveted underground parking spot and a storage locker, providing both convenience and peace of mind. Enjoy access to a full suite of amenities including 24/7 concierge and security, an indoor pool, hot tub, sauna, fully equipped gym, and a library. Whether you're starting your day with a workout, relaxing in the spa, or hosting friends, this building supports your lifestyle. Steps from the LRT, shopping, restaurants, and scenic trails along the Ottawa River, this location offers unmatched walkability and convenience. Ideal for professionals, investors, or anyone seeking the best of downtown living. Don't miss your opportunity to own in this vibrant, amenity-rich community! (id:43934)
53a - 798 St. Andre Drive
Ottawa, Ontario
Exceptional location, steps to shops, transit & so much more! Convenient living! The condo development recently received all new exterior siding & fences making this one stand out amongst the others in the area! The benefit of a lower unit is that you get to enjoy your own private terrace, BBQ all summer long! This community offers a private inground pool exclusively for owners! Steps to the river, the path is located right infront of the home. TONS of visitor parking! Once inside you will see how beautifully refreshed this unit is! The wide plank flooring is GORGEOUS, the ONLY carpet is on the stairs & it is ALSO NEW!! Freshly painted throughout! Plenty of cabinets in the kitchen & good amount of countertop space! GREAT size primary, 13 x 10 & are walk-in closet! A bright 4 piece bath offers a tub & shower combo w new subway tile. Lower level laundry, steps to each bedroom- SUPER convenient! GREAT value (id:43934)
6261 - 911 - 6259 67th Avenue
South Glengarry, Ontario
Are you looking for a permanent staycation-type property? Here's a unique opportunity for you: This property doesn't just have one home, but two "year-round cottage-style homes" + a boathouse and an attached (reg. door access only) & detached garage! Imagine strolling down to your very own boathouse, hopping on your boat, and cruising into breathtaking sunsets or diving in the majestic St-Lawrence River for a refreshing swim! Live in one, rent the other, or share the property with extended family, this is the perfect setup! You could even live mortgage-free! With a little creativity, you can turn these two cozy retreats into the ultimate affordable riverside retreats. 6261 has 2 bedrooms, a full bathroom, a bright dining space, and a spacious living room, a detached 1 car garage, and an attached garage. 6259 has 1 bedroom, a full bathroom, a functional kitchen + eat-in area, connected to the spacious living-room, a front porch and walkout to back deck also giving access to a right of way allowing you to walk to your very own boathouse. The front steps were just recently redone. If you've been planning to move to a permanent staycation-type of property, with an additional income potential, then why not make 6259, 6261 & 911 - 67th Ave in beautiful Lancaster, your happy place! Please allow 48 business hrs irrevocable with all offers. This property is an estate and is being sold as is where is. (id:43934)
213 316 Lorry Greenberg Drive
Ottawa, Ontario
Welcome to 316 Lorry Greenberg Drive #213, a bright 2-bedroom, 1-bathroom condo in family-friendly close to Greenboro. This move-in ready unit offers a functional kitchen, in-unit laundry, spacious living/dining area, and a private balcony overlooking greenery, with walking trails, parks, recreation facilities, Conroy Pit, and South Keys shopping and transit (Greenboro O-Train) all nearby-perfect for first-time buyers or investors.Recent updates include: washer/dryer (Nov 2022), full repaint (Dec 2022), new linoleum flooring (Dec 2022), new kitchen backsplash (Dec 2022), new bathroom sink drain (Dec 2022), and updated kitchen cabinets (Jan 2023). A clean, modern unit in a convenient, family-oriented location-just move in and enjoy! (id:43934)
1910 - 265 Poulin Avenue
Ottawa, Ontario
Step into this spacious one-bedroom and prepare to be wowed-panoramic, 360 views of the Ottawa River surround you from every corner of the home. A generously sized bedroom frames the water like a moving painting, while the open-concept, renovated kitchen, dining area, and expansive living room are all designed to showcase the stunning vistas. The large foyer offers a welcoming sense of space with ample closet storage, and just off the dining room, a gorgeous balcony invites you to take in the river breeze. This apartment truly has it all: walkable access to shops, restaurants, transit, and the river right at your doorstep. The building delivers resort-level amenities, including an indoor saltwater pool, sauna, gym, party room, library/games room, workshop, tennis courts, and a jogging track. (id:43934)
712 Rideau Street W
North Grenville, Ontario
Rare turnkey profitable investment opportunity: Own one of Kemptville's busiest and most beloved pizzerias, boasting a stellar 4.6/5-star Google Maps rating, located at the prime intersection of Highway 43 and Rideau Street in the fast-growing community of North Grenville. This well-established business generates an impressive $57,340.85 in gross monthly sales, featuring strong financial performance, a unique menu, and a loyal customer base. Perfectly positioned in a high-traffic gas station with excellent visibility and accessibility, Sam's Pizzeria offers a turnkey operation that is fully equipped and ready for a new owner to continue its success. The current owner is also willing to stay on as a permanent employee and provide training up to three days per week, ensuring a smooth transition and continued operational excellence. Ideal for seasoned restaurateurs, investors seeking strong returns, or aspiring entrepreneurs, this is your chance to step into a thriving, profitable business in one of Eastern Ontario's most dynamic markets. (id:43934)
5590 St Andrews Road
South Stormont, Ontario
This is a parcel of vacant land that is located Just north of 5610 Hwy 138. The lot has 175.6 ft of frontage on Hwy 138 and 302 .31 ft of frontage on Cline St. which is unopened. In Total there is 1.21 acres of land. There is another parcel of available land for sale immediately south of the subject property and west of 5610 Hwy 138. This lot is an irregularly shaped parcel approximately 90 ft x 243 ft or 0.65 acres in size. Please see MLS listing # X12133366 for information on the adjacent property that buyers could merge this lot to and form a larger site for redevelopment. Property Taxes represent only those portions of the Property that are currently assessed for Tax purposes. Those parts of the property being offered for sale that were part of a former road allowance are not assessed for tax purposes at the present, but will be assessed and taxed after completion. (id:43934)
2404 Roger Stevens Drive
Ottawa, Ontario
Fantastic lot to build your dream home! Just off the 416 in the great town of North Gower! This lot has some real advantages, hydrological and geological surveys have been completed, water well has been drilled on one of the occupied lots and the water is top notch, NATURAL GAS is available near this lot, so you can have it extended down and not have to work with propane! Combine Natural gas with a high efficiency heat pump for an incredible high efficiency set up! 147ft x 547ft (1.85 acres) lot! Build a gorgeous house with a nice setback and still have an incredible back yard!!! Please do not walk the lot without booking a showing! Call today! (id:43934)
2408 Roger Stevens Drive
Ottawa, Ontario
Fantastic lot to build your dream home! Just off the 416 in the great town of North Gower! This lot has some real advantages, hydrological and geological surveys have been completed, water well has been drilled on one of the occupied lots and the water is top notch, NATURAL GAS is available near this lot, so you can have it extended down and not have to work with propane! Combine Natural gas with a high efficiency heat pump for an incredible high efficiency set up! 147ft x 547ft (1.85 acres) lot! Build a gorgeous house with a nice setback and still have an incredible back yard!!! Please do not walk the lot without booking a showing! Call today! (id:43934)
2406 Roger Stevens Drive
Ottawa, Ontario
Fantastic lot to build your dream home! Just off the 416 in the great town of North Gower! This lot has some real advantages, hydrological and geological surveys have been completed, water well has been drilled on one of the occupied lots and the water is top notch, NATURAL GAS is available near this lot, so you can have it extended down and not have to work with propane! Combine Natural gas with a high efficiency heat pump for an incredible high efficiency set up! 147ft x 547ft (1.85 acres) lot! Build a gorgeous house with a nice setback and still have an incredible back yard!!! Please do not walk the lot without booking a showing! Call today! (id:43934)
3205 - 2370 Tenth Line Road
Ottawa, Ontario
LIMITED TIME ONLY - NO CONDO FEES FOR TWO YEARS!! Experience modern living at its finest with The Arise model by Mattamy Homes. This brand new 626 sqft condo features a spacious 1bed + den/1 bath layout. FIVE appliances included! The kitchen boasts stunning quartz countertops and a stylish backsplash, creating a sleek and functional cooking space. Enjoy the elegance of luxury vinyl plank flooring that flow seamlessly throughout the home complemented by smooth 9' ceilings that enhance the open feel. Step out onto your private balcony off the living room, perfect for relaxing and enjoying the view. Nestled in a prime location this apartment offers easy access to the great outdoors with nearby Henri-Rocque Park, Vista Park and the Orleans Hydro Corridor trail. For sports enthusiasts, the Ray Friel Recreation Complex and Francois Dupuis Recreation Centre are just a short drive away. Walk to shopping and restaurants. Convenience is at your doorstep with planned neighbourhood retail spaces on the main floor and easy access to transit. The colours have been selected, please see the attachment. (id:43934)
505 - 383 Cumberland Street
Ottawa, Ontario
Welcome to the East Market and your new pied-a-terre in the heart of the Byward Market. Perfect starter unit for the urban professional or the ideal investment opportunity with everything at your doorstep! Walking distance to the University of Ottawa, Rideau Center, LCBO, grocery stores and countless restaurants! Unit 505 is a one bedroom open-concept loft layout with in-unit laundry and a balcony that stretches the entire length of the suite. The building has great amenities including a gym, lounge with pool table and outdoor space with BBQs. The unit comes with a storage locker and ample visitor parking under the building. Come check it out! 24 hour irrevocable on all offers please. (id:43934)
317 - 214 Viewmount Drive
Ottawa, Ontario
If you've been waiting for a home that is updated, super organized, easy to maintain AND in a great location - this is it! This bright 2-bedroom apartment offers smart updates, excellent storage, and a layout that simply makes sense, all in a friendly, well-established neighbourhood.The kitchen is functional and modern, with tiled flooring, granite countertops, updated cabinetry, and plenty of workspace. There's room to add seating at the counter, making it perfect for quick meals, hosting friends, or everyday living without wasted space.Right from the entry, thoughtful storage stands out. A tiled foyer includes a custom PAX closet, while the hallway features three full and one half PAX wardrobes-ideal for first-time buyers who want to stay organized without sacrificing living space.The bathroom has been tastefully updated with a floating vanity and a bright, white tiled shower. Both bedrooms are comfortably sized and include built-in PAX units. The primary bedroom, currently set up as a home office, easily fits a king-sized bed and full bedroom furniture.A south-facing balcony brings in plenty of natural light and offers a quiet spot to relax. New windows were installed in December 2023, and the building includes elevator access. Two portable air-conditioning units (2022 and 2024) are included, helping keep ownership costs predictable.Located within walking distance to grocery stores, shopping, restaurants, transit, and Merivale Mall (Farm Boy, Sport Chek & more), this move-in-ready apartment is a smart entry point into homeownership-without compromise.A solid first step into the market in a location that works for everyday life. Book your showing today. (id:43934)
316 - 6434 Bilberry Drive
Ottawa, Ontario
Welcome to Convent Glen: an outdoor enthusiast's dream! This condo has easy access to scenic trails along the Ottawa River and Bilberry Creek, perfect for walking, biking, and cross-country skiing in the winter. This well-laid-out 2-bedroom, 2-bath condo offers a functional galley kitchen complete with added pantry storage and newer appliances, including a fridge and stove just one year old. Shared laundry is conveniently located on the same floor, and the unit features a generously sized patio overlooking mature trees, creating a peaceful outdoor retreat. One surfaced parking space is included. Ideally situated close to amenities, transit, and green space, this condo offers an excellent balance of lifestyle, comfort, and value. (id:43934)
10 - 202 St Patrick Street
Ottawa, Ontario
202 St Patrick Street, Unit 10 - ByWard MarketBright, modern second-floor studio with oversized private patio (12'6" x 18'9"), steps from Parliament Hill, cafés, restaurants, and the University of Ottawa. Hardwood floors, contemporary kitchen with Cambria quartz countertops, full-size appliances, and in-unit laundry. Half wall defines sleeping area for a functional layout; updated bathroom with glass shower. Dual building access from St Patrick and Murray Streets. Ideal for investors, first-time buyers, or a downtown pied-à-terre in one of Ottawa's most vibrant neighbourhoods. (id:43934)
13 - 94 Mcdermot Court
Ottawa, Ontario
Charming 3 Bedroom 1.5 baths, townhome in a low maintenance condo community! This excellent layout has an inviting entrance, front kitchen with a bright bay window overlooking the front yard, the back half of the home dedicated to a spacious open concept living and dining area with a corner wood fireplace and patio access, perfect for indoor/outdoor entertaining in a private backyard with no rear neighbours. 2nd floor offers a primary retreat with double wall plus 2 good sized bedrooms and family bath. Finished basement rec room, convenient 2pc bath and large storage/utility rm provide you with extra living space flexible to suit your needs. This family friendly Hazeldean community near Eagleson Rd, offers public transit just steps from your door, plenty of shops & restaurants nearby, the conveniences at the Hazelden Mall (T&T) & the peaceful beauty of the Old Quarry Trails (NCC) all within a 20 min walk. (id:43934)
303 - 60 Springhurst Avenue
Ottawa, Ontario
Modern Studio Living in the Heart of Old Ottawa East....Welcome to this beautifully designed bachelor/studio condo perfectly situated on Main Street in the sought-after community of Old Ottawa East. Ideal for first-time buyers, students, young professionals, or investors, this unit offers a bright, open concept layout that combines comfort, style, and functionality. Step inside to find luxurious finishes, high ceilings, and floor-to-ceiling windows that flood the space with natural light. The streamlined design maximizes every inch seamlessly blending bedroom, living, and dining areas into one inviting space. The modern kitchen features sleek cabinetry, stainless steel appliances, and ample counter space, making cooking at home both easy and enjoyable. A stylish, spa-like bathroom and in-unit laundry complete this impressive space. Enjoy premium building amenities, including: Fully equipped fitness centre, Yoga studio, Rooftop terrace with stunning views, Tranquil courtyard, Guest suite, Party room perfect for entertaining .Located just steps from Saint Paul University, University of Ottawa, the Rideau Canal, Rideau River, LRT Station, Lansdowne Park, trails, shopping, restaurants, and more this is urban living at its best. Whether you're looking for your first home or a turn-key investment opportunity, this studio checks every box. A few pictures have been virtually staged. (id:43934)
3233 Richmond Drive
Cornwall, Ontario
Step into this charming cottage-style bungalow tucked away in a friendly country subdivision just outside the city limits. This one-level home offers effortless living with a spacious open-concept living and dining area. The bright, functional kitchen provides plenty of workspace, and two generously sized bedrooms and a 3-piece bathroom make everyday living comfortable. A convenient laundry/mudroom with side entrance adds practicality to the layout. Outside, the property truly shines with a large, treed yard. The detached garage is ideal for a future "man-cave," "she-shed," or casual hangout space, while the lovely wooden shed adds character and extra storage. The welcoming covered front porch, and the cozy covered back porch - perfect BBQ spot, add a dose of curb appeal. A separate rear utility room houses the furnace, hot water tank, and electric panel, with additional storage space. Whether you're a first-time buyer, downsizer, or simply seeking a quiet retreat, this property is ready to be your next home! (id:43934)
217 - 316 Lorry Greenberg Drive
Ottawa, Ontario
Hurry, this one will not last. Check out the price of this very large (approx.1020 sq. ft.) and bright 2 bedrooms and 1 bath condo. It is located on the 2nd floor of a 4 storey building. It offers a large balcony with screen protection, 1 outside parking spot and in-unit laundry. It features a large master bedroom with walk-in closet, large 2nd bedroom with two large closets, 6 appliances (Fridge, Stove, Dishwasher, Washer, Dryer and Microwave). It features laminate flooring throughout all rooms and hallway. Kitchen and bathroom have vinyl flooring. Great location! It is located in park like setting with access to walking and biking paths and steps away from the Greenboro Community Centre which includes a gym, variety of sports programming and a public library. Greenboro Community has a park with wading pool, basketball courts and soccer fields. It located 2 min walk to public tennis courts and baseball diamond. Bus: 98 (id:43934)
1210 - 2760 Carousel Crescent
Ottawa, Ontario
Discover 2760 CAROUSEL Crescent Unit #1210-an expansive, upgraded 1145 sq ft corner unit, one of the largest floorplans in the building, with 2 bedrooms and 2 bathrooms fully refreshed in recent renovations featuring sleek new flooring, contemporary kitchen cabinets, and spa-like bathrooms. Enjoy a gourmet granite corner kitchen, sunlit dining room, vast living area, luxurious Primary Bedroom with 4-pc ensuite and dual closets, generous 2nd bedroom, and convenient in-unit laundry. Condo fees cover Heating, Hydro, Water, CAC, and Building Insurance. Indulge in resort-style amenities: whirlpool, sauna, outdoor pool, squash courts, party room and more. Nestled in vibrant Gloucester, stroll to shopping, dining, parks, transit, and everything you need, with swift downtown Ottawa access-all in a welcoming, family-friendly neighbourhood boasting top schools, lush green spaces, and thriving community spirit. 24 hours irrevocable on all offers. Some photos are digitally enhanced. (id:43934)
504 - 154 Nelson Street
Ottawa, Ontario
Welcome to unit 504 at 154 Nelson, a spacious 2-bedroom, 2-bathroom condo with underground parking and a wide balcony in the heart of Lowertown. Enjoy a vibrant, walkable lifestyle with just a one-minute stroll to Loblaws, Shoppers Drug Mart, bus stops, cinema, and cafes. Within five minutes, access the ByWard Market, Ottawa University, Parliament Hill, Rideau Centre, and the LRT. This bright and airy unit features an open-concept layout with the kitchen overlooking the living and dining areas perfect for entertaining or relaxing at home. Large windows flood the space with natural light, and the living room opens onto an east-facing balcony. Laminate flooring flows through the living room, dining area, and both bedrooms, while tile and ceramic complete the kitchen and bathrooms. The updated kitchen offers dark cabinetry, ample counter space, and a practical layout. The primary bedroom includes a walk-through closet with insuite laundry and a 3-piece ensuite. The second bedroom offers generous space and a double closet, while the main 4-piece bathroom includes a tub/shower combo and updated vanity. A spacious foyer with closet, linen storage, in-unit storage locker, and rented hot water tank complete the space. Crown moulding throughout. This condo is ideal for first-time buyers, downsizers, students, or investors. Parking space #25 included. Great value, unbeatable location, and immediate availability. Discover downtown living at its best! (id:43934)
24 - 336 Garden Glen Private
Ottawa, Ontario
The property is currently rented and will require updates and painting throughout the unit when the tenants leave. It is a great investment. This full-size garden home offers a front and back yard, three bedrooms, a separate kitchen with an eat-in area, a dining room, a living room, and one and a half baths. A great opportunity for an investor. (id:43934)
709 - 2400 Virginia Drive
Ottawa, Ontario
Welcome to 709 - 2400 Virginia Drive! We're excited to present this charming 2-bedroom, 1-bathroom apartment located in the vibrant heart of Alta Vista. This well-managed condo building is conveniently situated near all essential amenities. The apartment has been freshly painted and features new laminate flooring in the bedrooms. Enjoy a spacious living room with a northwest exposure, perfect for taking in stunning sunsets. Additional highlights include a new air conditioning unit, a dedicated dining area, ceramic tile in the kitchen, and a stainless steel stove. The two generously sized bedrooms and a bright bathroom, complete with a brand-new toilet, make this space both comfortable and inviting. Residents can also take advantage of the building's amenities, including a sparkling laundry room, a party room with a piano and kitchen facilities, a sauna, a bike room, a library, and even a guest suite for friends and family for a nominal amount, and convenient underground parking (Parking Spot #42, Locker #709).We look forward to welcoming you to your new home! (id:43934)
304 - 6376 Bilberry Drive N
Ottawa, Ontario
2 bedroom 2 bathroom one level END UNIT condo located steps from wilderness, Ottawa River, shopping, buses and quick access to HWY 417. Combined dining room and living room with custom made roller shade, laminate floors and access to patio doors that lead to a covered and screened in balcony with stunning view of woods and nature. Renovated custom kitchen 2019 with loads of countertops and cabinetry, convection oven and dishwasher 2019, ceramic back splash and luxury vinyl floors. Oversized walk-in pantry/storage closet. Master has laminate floors, wall of closets and 4pc ensuite. This is a very well run condo and a very clean and quiet building. Comes with storage unit. Access to bike storage room. 1 parking spot. Flooring: Laminate (id:43934)
45 Greatview Trail
Whitewater Region, Ontario
Escape to your own private retreat along the Ottawa River with this charming 2-bedroom, 1-bathroom cottage. About 1.5 hours from Ottawa and about 15 minutes from all the amenities Pembroke has to offer, this cozy getaway is nestled on the waters edge and offers everything you need to relax and enjoy the outdoors. Inside, the open and bright living and dining area is warmed by a wood-burning fireplace, creating a welcoming space to gather with family and friends. Step out the side entrance to a wood deck, perfect for morning coffee, or enjoy river views from the concrete tile patio off the back door. From here, cement steps lead you down to your own private sandy beach where endless summer days await. Recent drywall and flooring updates have already been completed, ready for your finishing touches to make it your own. Other recent updates include new wiring and breaker panel, insulation, new shower, bathroom vanity, and updated kitchen cupboards. Whether you're looking for a weekend retreat or a peaceful waterfront lifestyle, this cottage combines comfort, charm, and natural beauty in a truly special setting. 24 hour irrevocable on all offers. (id:43934)
1013 Cloister Gardens
Ottawa, Ontario
Welcome to 1013 Cloister Gardens. Great opportunity for first time home buyers, investors and those looking to downsize. This condo townhome has 3 good sized bedrooms and 2 bathroom. Lower level has laundry and storage area. Located close to public transportation, shopping, parks and all amenities. (id:43934)

