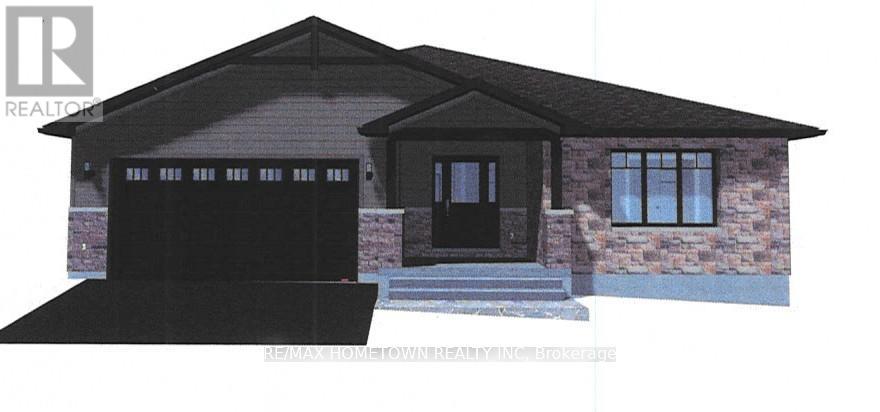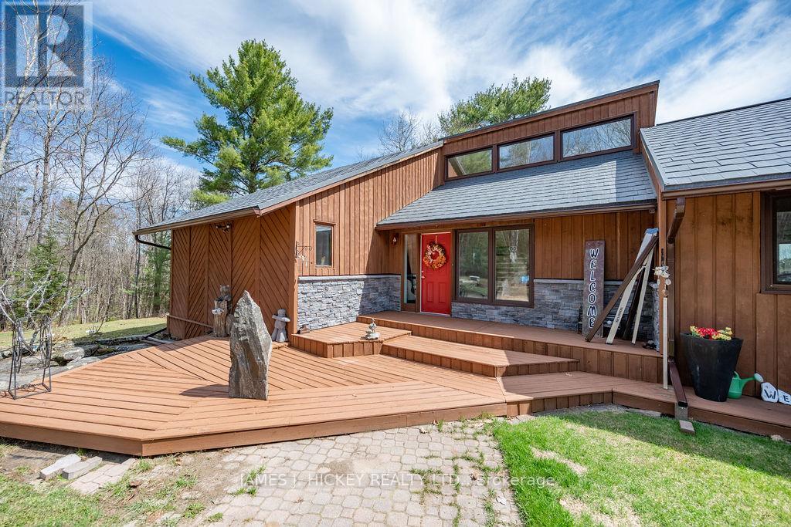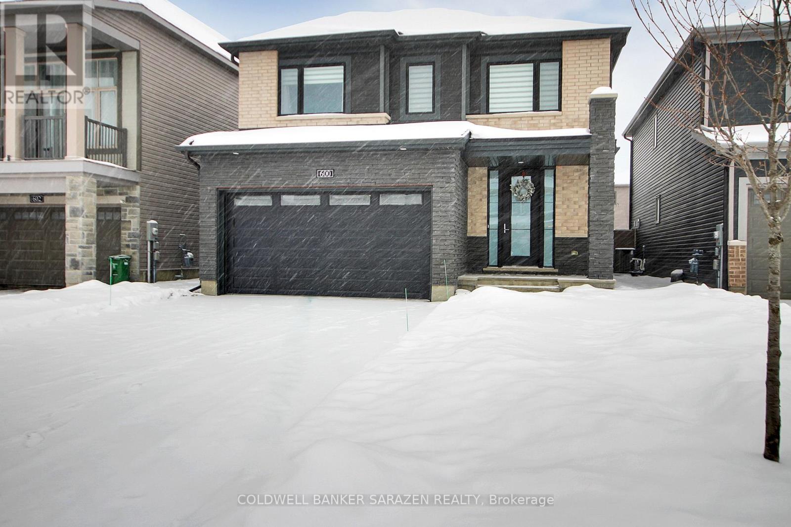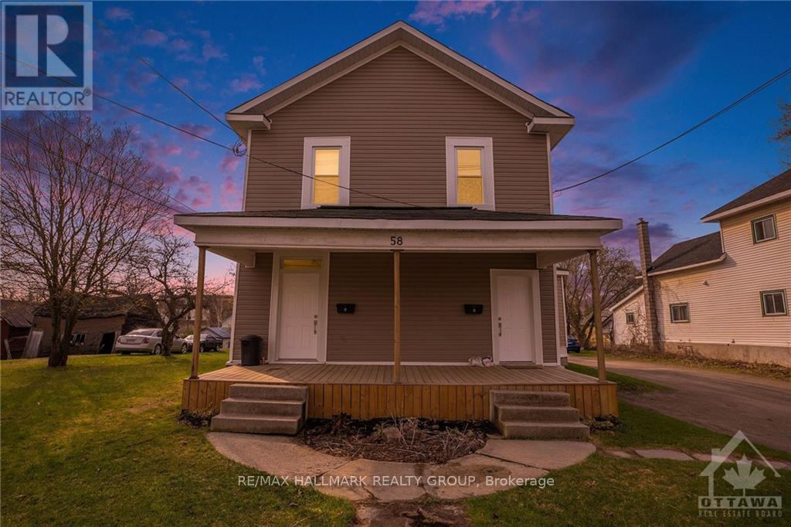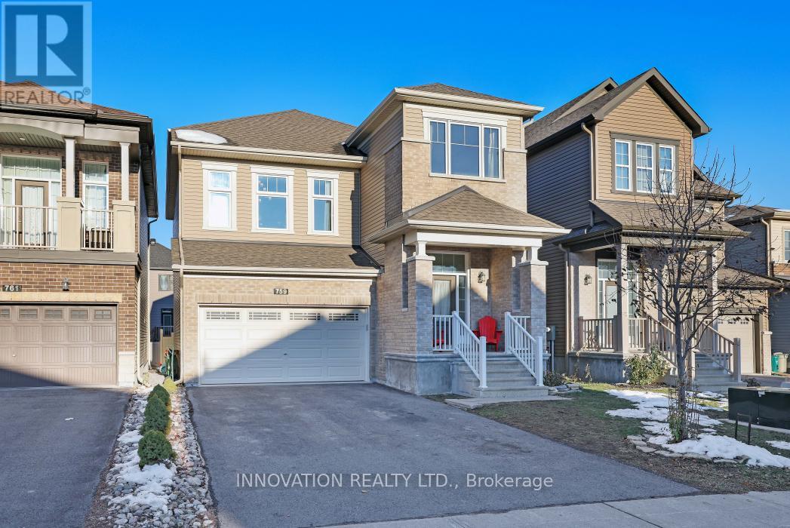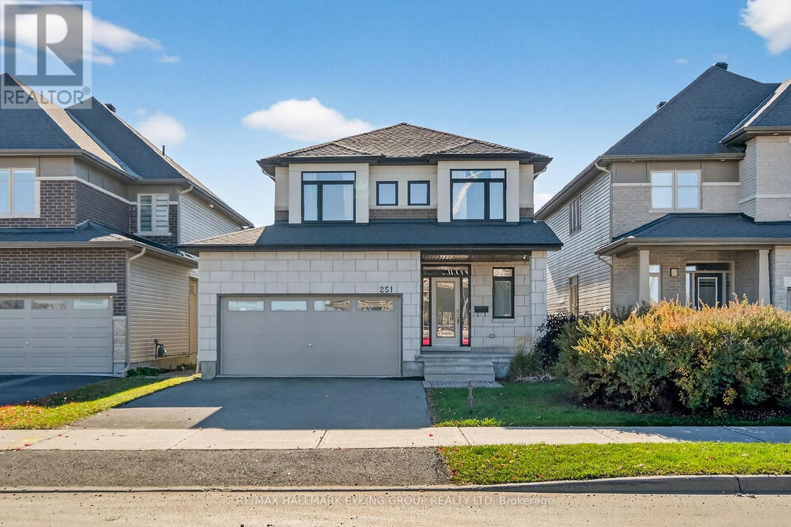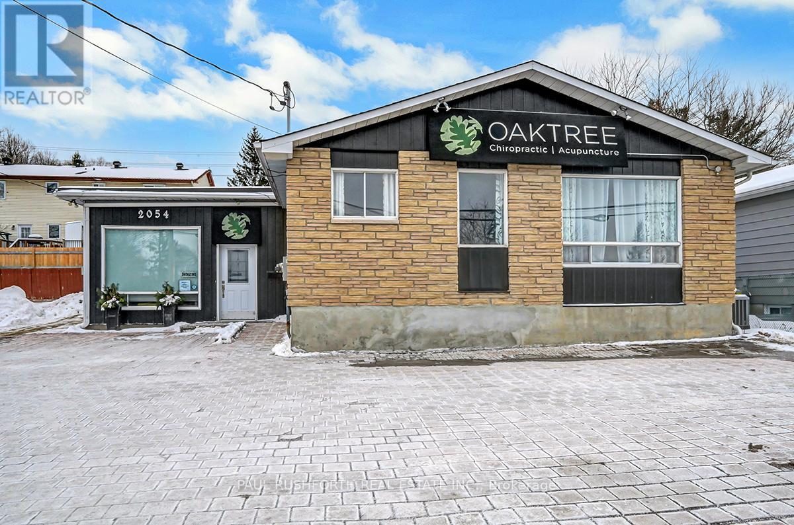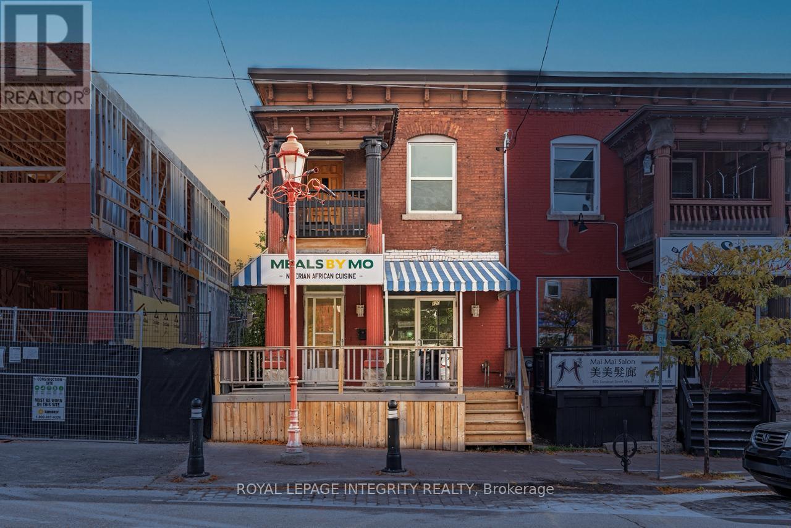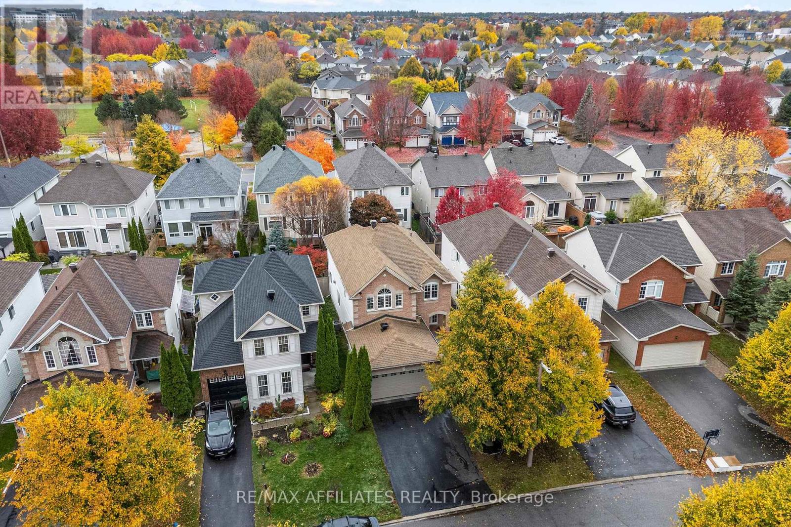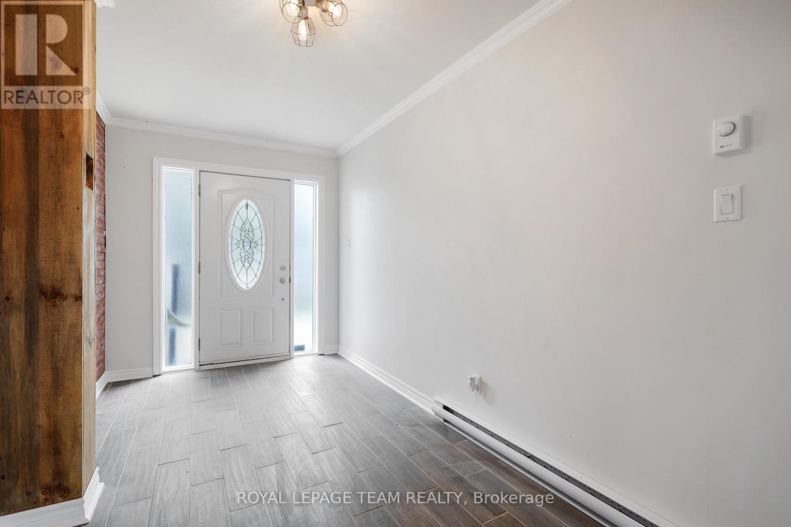We are here to answer any question about a listing and to facilitate viewing a property.
1058 Shearer Drive
Brockville, Ontario
Introducing The Ridgeview - Elegant, efficient, and beautifully livable, The Ridgeview, brings a refined new take on a proven favourite. Crafted by a trusted local builder, this 1,640 sq. ft. bungalow showcases subtle design updates and elevated finishes throughout all on a premium walkout lot in the desirable Bridlewood community. From the moment you arrive, the home's inviting architecture and covered entry create an immediate sense of welcome. Inside, an airy open-concept layout connects the kitchen, dining, and great room spaces that is ideal for gatherings or quiet evenings alike. Generous windows flood the home with natural light, while a covered rear terrace provides the perfect setting to unwind and enjoy the outdoors in privacy and comfort. Three spacious bedrooms are smartly arranged for function and flow. The primary suite offers a calm retreat with a large walk-in closet and a spa-inspired ensuite. As always, attention to detail and thoughtful craftsmanship define this builders work from the 9-foot ceilings and quartz kitchen surfaces to the energy-efficient casement windows and comfort-insulated basement floor. An impressive full 9-foot walkout lower level adds tremendous versatility easily finished for extra living space, a home gym, or guest suite and enhances both the lifestyle value and future return on investment. High-efficiency gas heating, central air conditioning, on-demand hot water, and quality finishes throughout complete this exceptional new build. The Ridgeview's timeless design, reimagined for todays living. (id:43934)
34224 Highway 17 Highway
Deep River, Ontario
Mountain Views on 26 Acres- Your Private Retreat -This custom bungalow offers warmth, space, and spectacular scenery. The updated kitchen features counter seating for quick meals, while the sun-filled living room with gas fireplace frames breathtaking views of the Laurentian Mountains. With 3 spacious bedrooms, 1.5 baths, and a bright 3-season room, there is no shortage of comfort. Step outside to your private deck and take in the serenity of 26 acres with access to Burkes Road. The main floor includes a home office or den, plus a bonus upstairs sewing room or potential fourth bedroom. The basement with exterior access is ready for your finishing touch. All the works been done- new furnace, 2022, quality metal roof 2021, fridge, cooktop, oven, microwave, dishwasher all included. Attached garage, large storage shed, and just minutes to Burkes Beach, Deep River, and Petawawa., this is country living done right. 24 hour irrevocable required on all offers. (id:43934)
600 Ribbon Street
Ottawa, Ontario
Beautifully maintained, newer 4-bedroom family home features a thoughtful floor plan with abundant space for daily family life & formal entertaining. The main level offers a spacious layout with inviting backyard views; a sun-filled eat-in kitchen with stainless steel appliances, warm wood cabinetry, a large island, & quartz countertops; sliding-door access to the fully fenced & private backyard; and a living room & adjacent den/office/playspace/homework centre. The foyer includes a spacious coat closet and an inside entry from the garage, with a 2-pc bath & additional closet space. Upstairs, you'll find 4 large bedrooms, including the spacious principal with a lovely 5-pc ensuite & large walk-in closet; 3 additional bedrooms - 2 with spacious walk-in closets; a family bath & convenient laundry room. The unfinished basement features large windows, high ceilings, & ample storage - an unspoiled canvas for your vision - in-law suite, private office, teen hangout space, indoor ball hockey court...so many options! Quality, easy-to-maintain wood & tile flooring; fresh, neutral paint palette & tasteful fixtures/finishes throughout. Nestled proudly on a beautifully landscaped parcel with an east-facing backyard - excellent for gardening & entertaining. Well-manicured Manotick-area community with a family-friendly vibe, minutes from schools, parks, dining, community rec centres, & shops. Why wait? (id:43934)
58 Harvey Street
Perth, Ontario
4-plex in the historic retirement town of Perth, all tenants pay their own hydro & heat (electric baseboard).This building will attract good tenants because of the upscale atmosphere, very high walk-score being 3 blocks to Stewart Park with a multitude of yearly festivals, 2 blocks to the Tay Canal which flows into the world heritage site Rideau Canal, 1.5 blocks to Gore St, the main business street of Perth, 8 blocks to the oldest golf course in Canada - the Links O Tay Golf Course. Perth has been voted the prettiest town in Ontario many times. Perth is halfway between Ottawa & Kingston. Large lot 73 ft x 135 ft with lots of parking space. All residential area. Rents: Unit A - $1,600 (2 bdrm on the upper level), Unit B - $1,600 (1 bdrm + den on the main level), Unit C - $1,300 (1 bdrm on the upper level), Unit D - $1,400 (1 bdrm on the main level). All Units have laundry with washer and dryer hook up. New shingled roof, cash cow! For more information, please contact Brad Closs 613-200-1000. See attachments for schedule B to accompany all offers. 48 hours irrevocable on all offers. 72 hours notice for all showings/inspections. (id:43934)
50 Insmill Crescent
Ottawa, Ontario
*Fall in love with this NEWLY renovated Kitchen and Bathrooms* This WELL-MAINTENED home is perfectly situated in Kanata Lakes, most sought-after neighbourhoods. Surrounded by DETACHED homes, LUSH trees, and peaceful GREEN spaces. This property offers a LOW MAINTENANCE, everyday CONVENIENCE, and nearby TOP SCHOOLS. Just a minute's walk to shops, pharmacy, parks, pond, and trails. You'll enjoy both VIBRANT amenities and QUIET residential living. From the moment you step inside, the pride of ownership is evident. The open-concept layout features 9-foot ceilings, gleaming hardwood floors, and gas fireplace. A multi-purpose room is a bonus to your lifestyle, while the bright breakfast area overlooks a stunning 130-foot-depth backyard with PVC fencing, low-maintenance perennials, and patio stone. Enjoy a SUN-FILLED backyard with a SHADED spot for relaxing on WARM days. The modern kitchen comes with New QUARTZ countertops, NEW Cabinets, FAUCET, HANDLES, stainless steel appliances, and pot lights throughout. Newly upgraded Premium SmartStrand carpeting. 4 spacious size of bedrooms, 2 south-facing bedrooms with window seats ideal for reading or relaxing. Three bathrooms are tastefully paired with NEW quartz-top vanities, New mirrors, and New lights, including a LUXURIOUS 5-piece ensuite. The finished basement adds incredible value with a karaoke /movie room, or an extra guest room, 2-piece bath next to it. A HIGH CEILING OF versatile area, and over 370 sqf unfinished storage/hobby room. This dry & functional basement is an easy place to suit every family's needs. Long list of upgrades and truly move-in ready! 50 Insmill Crescent combines LOCATION, TOP SCHOOLS, and QUALITY into one exceptional home. (id:43934)
759 Samantha Eastop Avenue
Ottawa, Ontario
Located near walking paths, greenspace, parks and shopping and on a quiet street, this spacious home has a flexible floor plan to suit your lifestyle! Soaring 9' ceilings on the main floor highlight the bright and airy feel throughout. The main floor den features custom cabinetry perfect for work at home or as a homework station. New quartz counters in the HUGE kitchen with French doors to the raised deck; great for barbecues. Lots of space for a bistro set for more informal meals as well. The great room features an architecturally inspired ceiling with French doors to the other side of the deck. The over-sized family room features a floor-to-ceiling tiled gas fireplace. Brand new hardwood flooring was installed on the upper levels. The primary suite is super spacious with spa-like ensuite. There is a jack 'n jill bathroom to serve the secondary bedrooms. The garage is insulated and heated to serve as a workshop, if you like! The lower level has over-sized windows with a rough-in for another bathroom. The laundry is here too but it could be moved up to the upper level; ask to see the floor plans! Immediate occupancy is available! (id:43934)
251 Joshua Street
Ottawa, Ontario
Welcome to this stunning former show home featuring over $200,000 in premium upgrades and impeccable design throughout! Perfectly positioned across from the brand-new Spring Valley Drive Public Elementary School, this home combines luxurious living with everyday convenience. Step inside to a bright, south-facing layout filled with natural light. The open-concept main floor showcases a beautifully upgraded kitchen with high-end finishes, a walk-in pantry, and a spacious island ideal for family gatherings or entertaining. Just off the entrance, a walk-in closet and mudroom provide exceptional functionality and organization for busy households. Upstairs, you'll find four generous bedrooms including a luxurious primary suite with a spa-inspired ensuite and ample closet space. The additional bedrooms offer flexibility for family, guests, or home office needs. The fully finished basement extends your living space with a large recreation area and a full bathroom, perfect for movie nights, a fitness zone, or an in-law suite. Outside, enjoy a private backyard with room to relax and play-all while taking in the benefits of a sunny southern exposure. With showhome-quality craftsmanship, thoughtful design, and a prime location steps from the new school, parks, and amenities, this home is truly move-in ready and one-of-a-kind. (id:43934)
2054 St. Joseph Boulevard
Ottawa, Ontario
OPPORTUNITY KNOCKS! Prime commercial building with AM3 zoning in superb high visibility location on St. Joseph Blvd. The building is in fantastic condition and the location cant be beat for exposure. Loads of upgrades in 2017, SPOTLESS and a pleasure to show. BUSINESS IS NOT FOR SALE, only the real estate (stand alone building and land). Currently set up and used as health/wellness retail space (Chiropractor/Acupuncture). Layout is optimal for a variety of uses or can be easily modified to suits one needs or accommodate shared use. IDEAL FOR OWNER USE OR INVESTMENT OPPORTUNITY to lease the space out as it could easily could accommodate 2 independent business operations, or potential redevelopmentEndless Opportunities!!. Parking directly in front in addition to 4 leased spots from a neighbouring business. See floor-plan attached for layout. 2300 sq ft of usable space. Main floor: reception, coat room, office, kitchenette. Upper: large open concept conference/presentation room, 2pc bathroom and 3 closed door offices. Lower: 4 private closed door offices/treatment rooms, 3pce bathroom, a large office/boardroom and storage/utility areas. STOP PAYING RENT or START COLLECTING RENT!! Serious enquiries only. Currently Owner Occupied, flexible closing date possible. Please do not visit the property without a pre-booked showing appointment. (id:43934)
820 Somerset Street W
Ottawa, Ontario
Outstanding mixed-use investment opportunity in the heart of downtown Ottawa! This charming two-storey property features a licensed, fully equipped 1000 sq. ft. restaurant on the main level, complete with a commercial kitchen, three washrooms, and a welcoming patio space perfect for guests. The existing liquor license is transferable, and restaurant equipment is included - offering a turnkey solution for food entrepreneurs or investors. Above, a fully furnished two-bedroom apartment currently operates as a successful short-term rental, presenting immediate income potential. The basement is partially finished with a full washroom and offers excellent storage or additional development opportunities. Benefit from TWO private parking spaces, high pedestrian exposure, and direct access to public transit. Zoned for mixed commercial and residential use, this versatile property is ideal for owner-occupiers, restaurateurs, investors, or those seeking a live/work setup. Whether you're looking to continue with short-term rentals, convert to long-term tenants, or reimagine the space for a new business concept - the possibilities are endless! Don't miss your chance to own a centrally located, income-generating gem in vibrant Chinatown! (id:43934)
34 Catterick Crescent
Ottawa, Ontario
OPEN HOUSE SUNDAY, NOVEMBER 29TH 1-3PM. Welcome to this bright and meticulously maintained 4+1 bedroom, 4-bathroom home. Tasteful updates and neutral finishes throughout, this bright and inviting home offers exceptional functionality for modern family living. The open-concept layout provides an airy flow while maintaining defined spaces for living and dining-perfect for both everyday comfort and entertaining. A dining room & family room both directly off the kitchen, and a flex room to accommodate any families needs all anchored by a gas fireplace! A powder room tucked off the entrance & a beautifully upgraded mudroom with direct access to the insulated double garage, combining practicality with style. Upstairs, discover four spacious bedrooms, including a luxurious primary suite with a large walk-in closet and a serene 5-piece ensuite overlooking the landscaped backyard. The second bedroom enjoys a convenient cheater door to the main 4-piece bath, while the laundry area is ideally located on this level for ease of use. Both the staircase to the second level as well as to the lower level are central, have windows and continue the cheery feel this home radiates. The fully finished lower level expands your living space with a fifth bedroom, a generous 3-piece bath, games and family rooms, plus ample storage and utility areas. Step outside to a private, fully fenced backyard featuring a hardscaped patio with gazebo, plenty of room for play or relaxation as well as large storage shed! Situated within minutes of the Kanata North Hi-Tech Park, golf course, the TransCanada Trail, and a park at the end of the crescent! This home offers the perfect blend of tranquility and accessibility-close to schools, shopping and all amenities. Great home, great location.....it's a lifestyle - make this your next chapter! (id:43934)
1461 Goshen Road
Horton, Ontario
Beautiful farmhouse with tons of potential on an 89-acre horse farm featuring a 4-bedroom, 3-bathroom home with a private in-law suite and separate entrance. The home boasts numerous upgrades including a new furnace, new water softener, new attic insulation, new windows throughout, new flooring, renovated kitchen, freshly painted throughout, new deck attached to in-law suite and new siding. Equestrian facilities include a 200 x 70 indoor arena, a 900 sqft heated lounge and viewing room, 15 box stalls, 2 tack rooms, feed room with its own hot water tank, 3 grooming stalls including a wash stall, a 100 x 200 outdoor riding ring, and two additional log barns (3-stall and 6-stall) with an extra tack room. An additional log barn is also available for hay storage. A sugarbush on this property is an added bonus with tons of potential to generate additional income or a hobby and adds even more charm to this rare, country estate ideal for multi-generational living, or horse enthusiasts. Seller is offering a $100,000 VTB interest free for 3 years. Lease/rent option available. (id:43934)
4751 Pearl Road
Champlain, Ontario
Updated bungalow on 109+ acres of treed, farm, orchard, and open field, lot! Send the kids out in the morning and they won't be back until you call them in for dinner! The stone bungalow has only been owned by one loving family since being built and the pride of ownership shines through. Tones of updates in2023 such as freshly sanded and varnished hardwood floors, well tested, septic pumped, gutters cleaned, kitchen updated, painted a crisp white throughout, and a BRAND NEW AND OWNED HEAT PUMP FURNACE, AC AND HOT WATER TANK!! The living room features a cozy stone fireplace and a big beautiful window with transom. The open kitchen and dining area displays updated cupboards and handles, an authentic farm house stove, a bar (with stools included), and sliding door out to the backyard. The rest of the main level is home to 3 bedrooms, a 4 piece bathroom with a giant jacuzzi tub, vinyl windows, and laundry (2020). The tall cedar basement is just waiting for your personal touch! (id:43934)

