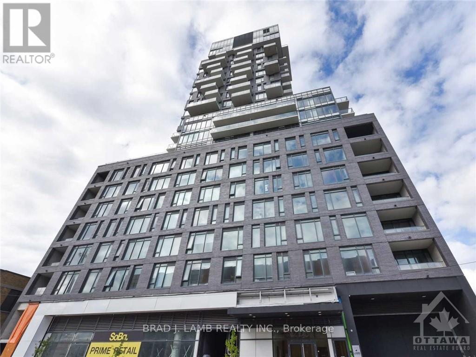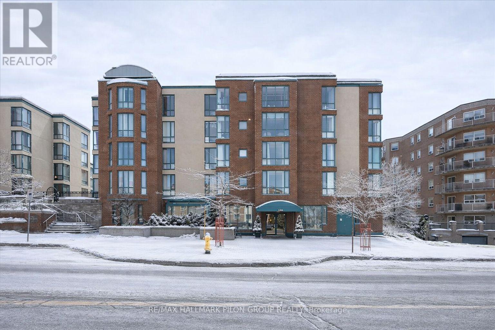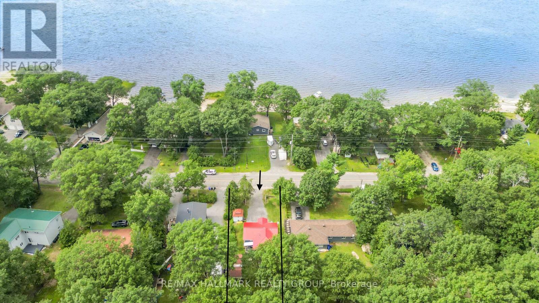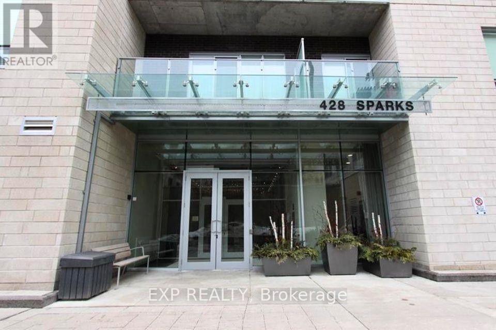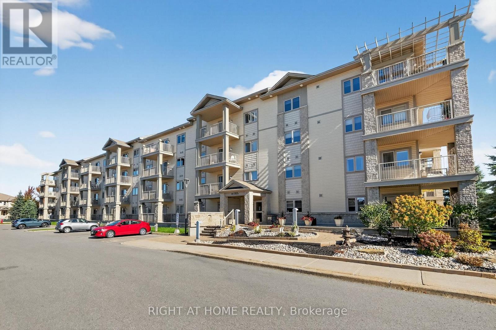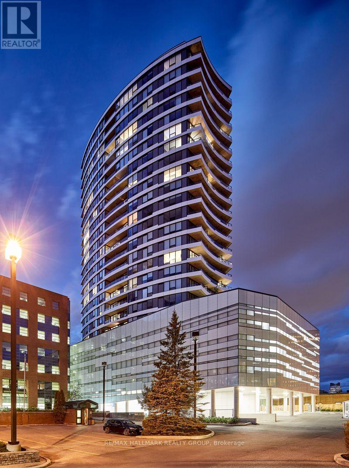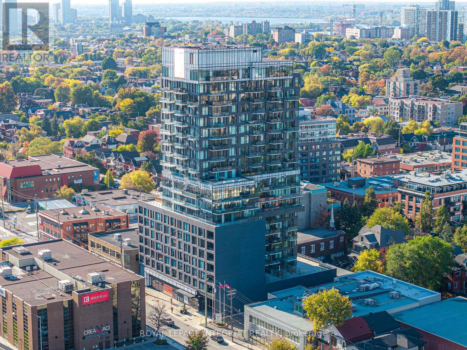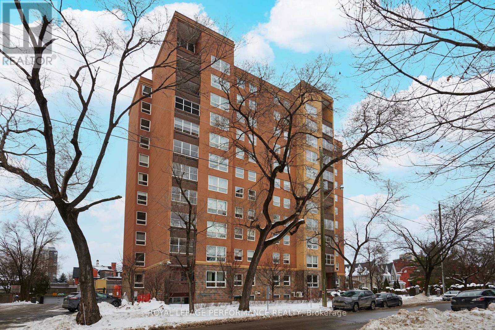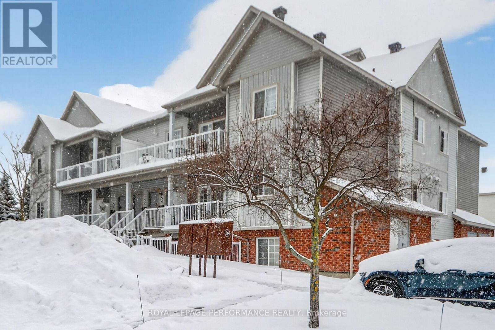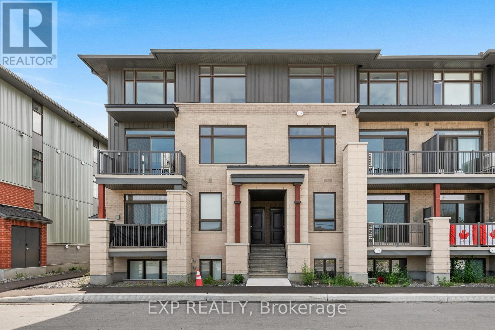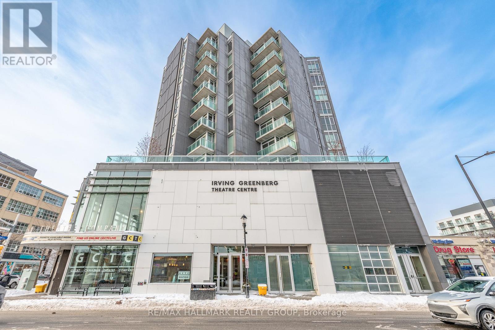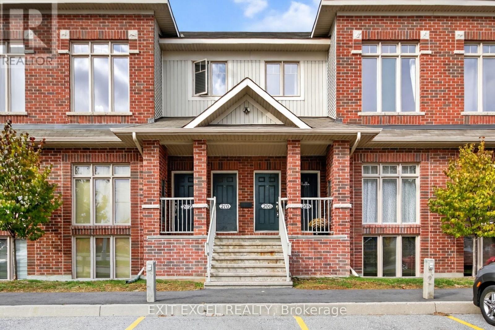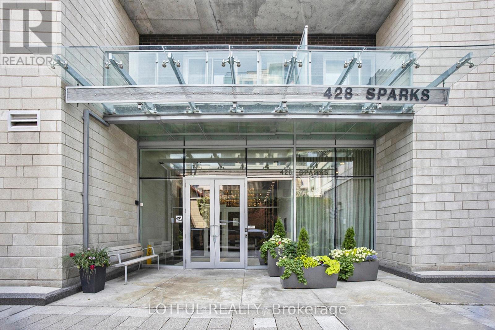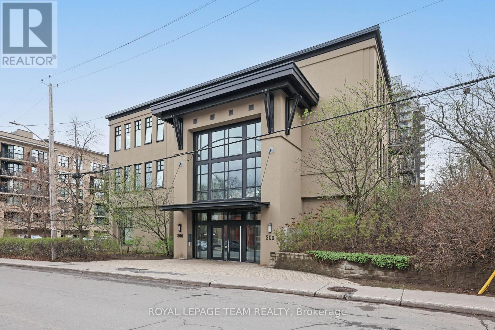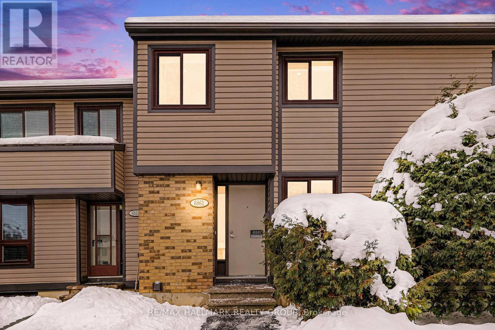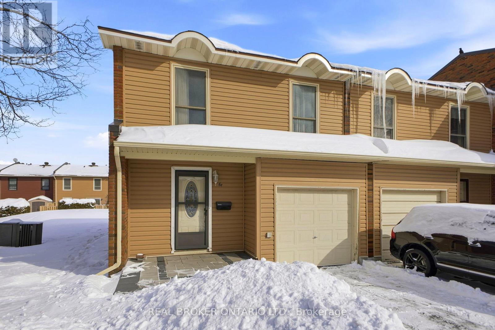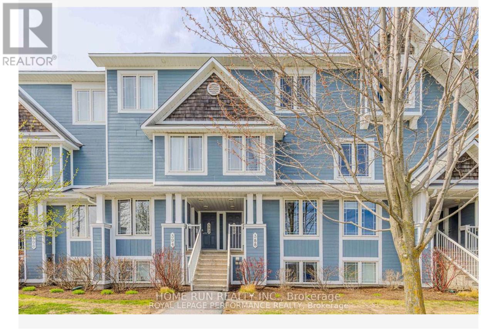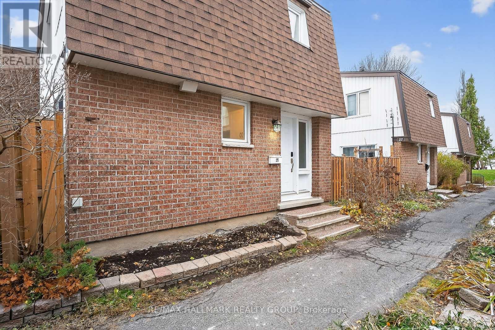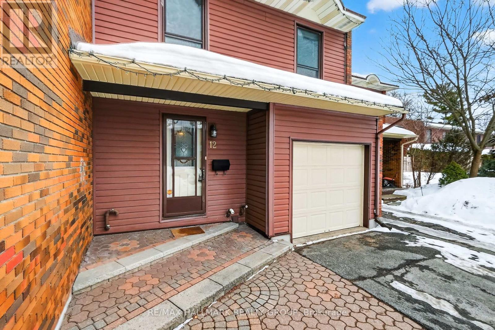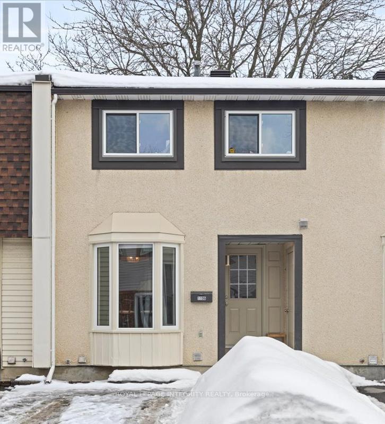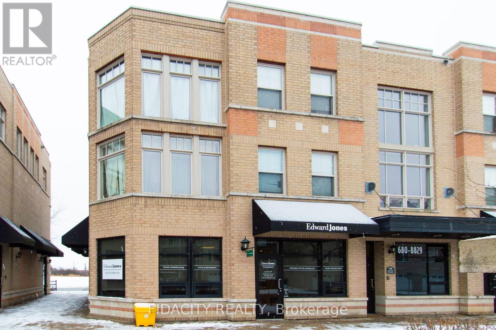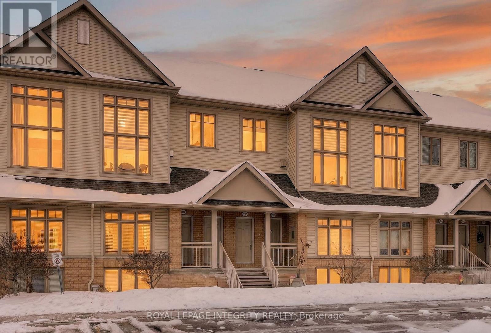We are here to answer any question about a listing and to facilitate viewing a property.
209 - 203 Catherine Street
Ottawa, Ontario
This is a bright and spacious 2BD with two full bath unit approx. 1002sqft facing South West with unobstructed views into the Glebe. Dining, kitchen and living are included in the dimensions under dining. Quiet and comfortable with a great layout, the unit has modern quality finishes such as exposed concrete ceiling and feature walls, Stainless Steel Kitchen appliances, in-suite laundry and Gas hook up on the balcony for BBQs. Unit features high end Quartz counters and hardwood floors throughout. SoBa is centrally located close to all amenities and within walking distance of transit, entertainment, schools, dinning and more. Building is equipped with indoor gym, outdoor seasonal pool and party room. Parking& locker Combo- additional spot if desired can be purchased separately for $44,900. Actual finishes and furnishings in unit may differ from those shown in photos., Flooring: Hardwood. (id:43934)
1003 - 373 Laurier Avenue E
Ottawa, Ontario
Welcome to a sun-filled urban sanctuary on the coveted southeast corner of the 10th floor, offering sweeping views of Sandy Hill, downtown Ottawa and the Gatineau Hills. This elegant 1,338 sq. ft. (MPAC) 3-bedroom residence delivers exceptional space, light and flexibility rarely found in condo living.The dramatic sunken living room creates a striking architectural focal point, while the enclosed three-season balcony offers a peaceful retreat with ever-changing skyline views. The modern kitchen flows seamlessly into the living and dining areas, perfect for entertaining or everyday comfort.Featuring two bathrooms, in-unit laundry, a walk-in closet and rare dual entrances, the layout is ideal for professionals, guests or multi-functional living. Renovated within the last six years and freshly painted throughout, the suite showcases updated flooring, fixtures and move-in-ready finishes.The second bedroom is currently styled as an open, flexible space and can easily be enclosed with a wall and door, offering excellent versatility for a home office, studio or guest room. A bonus sitting area further enhances the sense of openness and comfort.This meticulously maintained building is known for its strong community and attentive management. Amenities include a heated saltwater outdoor pool, landscaped gardens, saunas, updated party room, large flex room, bike storage, car wash bay and beautifully renovated guest suites. A second parking space may be rented for approximately $50/month, subject to availability.Just a five-minute walk to Strathcona Park and minutes to embassies, the Rideau River, University of Ottawa and the ByWard Market, this prime address blends peaceful living with unbeatable downtown access.A rare opportunity in one of Ottawa's most desirable enclaves. Condo fees include all utilities (value aprox $500 monthly) (id:43934)
505 - 330 Centrum Boulevard
Ottawa, Ontario
Welcome to a meticulously updated residence where significant investment and thoughtful design come together to deliver comfort, quality, and long-term value. This beautifully maintained home features a well-executed layout with premium upgrades throughout. The main living and dining area is bright and welcoming, enhanced by updated flooring and a custom ceiling finished with new drywall and professionally installed pot lighting, adding warmth and architectural depth. Large windows flood the space with natural light, creating an ideal setting for everyday living and entertaining.The kitchen has been extensively upgraded and showcases contemporary two-tone cabinetry, quartz countertops, under-cabinet lighting, and stainless steel appliances, offering both style and functionality. The primary bedroom serves as a private retreat, comfortably accommodating a king-sized bed and featuring excellent closet space along with a fully renovated ensuite bathroom. The second bedroom is generously sized and thoughtfully positioned, while the separate den provides valuable flexibility as a home office, media room, or guest space.The main bathroom has also been renovated with modern finishes, reflecting the same level of care and attention seen throughout the home. Additional highlights include full-size in-unit laundry, practical storage solutions, ground-level indoor parking, and car wash station, further enhancing daily comfort and convenience. Residents enjoy access to beautifully maintained shared amenities, including a landscaped terrace, a park with its own ponds and games area, as well as a common party and meeting room, ideal for gatherings, celebrations, or working from home outside the unit. Located close to shopping, restaurants, cultural venues, medical services, transit, future LRT access, and scenic walking paths, this home offers exceptional convenience in a desirable setting. Some photos virtually staged. (id:43934)
715 Bayview Drive
Ottawa, Ontario
Welcome to 715 Bayview Drive, now offered at a reduced price. This extensively renovated home is tucked away in the quiet but vibrant Ottawa River beach community of Constance Bay, just steps from a public access lane to the beach. Enjoy peaceful views with no rear neighbours and take advantage of year-round outdoor recreation within the nearby Torbolton Forest trails. Extensively renovated in 2022, this home includes a thoughtfully designed addition, along with a new septic system and drilled well. Information on the updates is available for review. Bright and open living spaces are perfect for relaxing or entertaining. The kitchen offers functionality and style, while the bedrooms provide comfortable retreats. The backyard offers privacy and space to unwind, with easy access to nature. Keep an eye out for the deer! A spacious 52' x 324' lot! This property combines the best of country living with convenient access to Kanata and Ottawa amenities. Whether you are looking for a year-round residence, a peaceful getaway, or a property with room to expand, this one has it all. 715 Bayview combines modern updates, a prime location, and a sought-after riverside community for a truly unique lifestyle. Your next chapter in Constance Bay starts here! Contact me today to book your private showing or to request more information. 18 hours' notice for showings please; 24 hours irrevocable on all offers, with Schedule B attached. (id:43934)
501 - 428 Sparks Street
Ottawa, Ontario
Located in the prestigious Cathedral Hill development on the west side of downtown Ottawa, this luxurious and contemporary condo offers 641 sq. ft. of thoughtfully designed living space, plus a 58 sq. ft. balcony (as per builders plan). The bright interior features 9-foot ceilings and floor-to-ceiling windows, with engineered hardwood and ceramic tile flooring throughout. The modern two-tone Potvin kitchen is equipped with quartz countertops and high-end appliances, complemented by in-unit laundry for added convenience. The spacious balcony extends your living area outdoors, and the unit includes one parking spot and a storage locker. Residents enjoy access to top-tier amenities including concierge service, a fitness centre, yoga studio, sauna, car wash facilities, pet grooming station, guest suites, and a beautifully furnished party/event room with a full kitchen. Ideally located within walking distance to Parliament Hill, the LRT, Ottawa River pathways, shopping, dining, and entertainment. Hydro is the only utility not included in the condo fee. (id:43934)
306 - 141 Potts Private
Ottawa, Ontario
Available for Quick Occupancy. Immaculate 2 bedroom / 2 bath condo in one of the most desired buildings in Orleans, Elevator in building, heated underground parking, located on the 3rd floor 2 doors down from the elevator. Open concept living rm dining rm and Kitchen area, Wood floors-no carpet, Radiant floor heating and water included in condo fees, three (3) New AC wall units with remotes and outside main AC unit 2024, Master bedroom has an ensuite bathroom with a new walk in Ceramic shower with Rainfall shower head and Glass sliding door, a large walk in closet. Both bathrooms have unique wooden storage units above the toilets. Kitchen has an additional custom extra-large and deep pantry with slider shelves, ample kitchen cabinets with Pot and pan drawers, extended countertop for breakfast bar with stools, stainless steel appliances included, built in microwave, dishwasher. Additional large storage closet in unit near main bathroom, separate laundry room in unit with stacked washer and Dryer. includes 3 ceilings fans, Balcony with patio door. Underground parking space #306 is conveniently located adjacent to elevator, the garage parking space also has an adjoining large storage room. (id:43934)
1906 - 485 Richmond Road
Ottawa, Ontario
Welcome to unit 1906 at 485 Richmond Road - a beautiful 1-bedroom, 1-bathroom condo in the vibrant heart of Westboro, one of Ottawa's most soughtafter neighbourhoods. This bright, contemporary home features hardwood floors throughout and stunning floor-to-ceiling windows that fill the space with natural light. Recent upgrades add style and comfort, including a chic kitchen backsplash, upgraded countertops, modern cabinet hardware, new flooring, and elegant Zen mirror sliding doors. Window fixtures are also included for your convenience. The spacious bedroom offers a large closet, providing plenty of storage. The unit also features a modern 3-piece bathroom finished with elegant quartz countertops. The kitchen is thoughtfully designed with stainless steel appliances and sleek quartz surfaces, perfect for cooking and entertaining. Additional highlights include insuite laundry and a generous southfacing balcony that offers stunning views and abundant sunshine. Residents enjoy excellent building amenities, including a fully equipped fitness center and two stylish party rooms, one complete with a full kitchen for gatherings. Just steps away, explore Westboro's best cafes and restaurants like Fratelli and Pure Kitchen, boutique shops, grocery stores, and scenic walking and biking trails along the Ottawa River. This condo perfectly combines modern comfort with an unbeatable location in one of Ottawa's most desirable communities. (id:43934)
10 - 340 Tribeca Private
Ottawa, Ontario
Welcome 340 Tribeca, This beautifully maintained 2 bed 2-bath unit offers bright, spacious apartment-style living with numerous upgrades throughout. Upon entry, youre greeted by elegant upgraded porcelain floors that flow seamlessly through the foyer into the open-concept kitchen and dining area. The living space features rich hardwood flooring, which continues into the hallway, leading to a well-appointed bathroom and bedroom. The kitchen is a chefs delight with extended-height cabinetry, sleek quartz countertops, ice glass tile backsplash, an undermount sink, modern faucet, and upgraded ceiling lighting. From the kitchen, step out onto your private balconyperfect for enjoying your morning coffee or relaxing at the end of the day. Both bath have been tastefully updated with quartz countertops, undermount sinks, and contemporary cabinetry. The spacious primary bedroom boasts a walk-in closet as well as an additional double-door closet, providing ample storage. Situated in a prime location, this home is conveniently close to schools, parks, restaurants, and a variety of other amenities. A perfect blend of style, comfort, and locationthis unit is a must-see. (id:43934)
802 - 203 Catherine Street
Ottawa, Ontario
Welcome to 203 Catherine Street Unit 802, a place where modern design, city energy, and refined comfort come together. This stunning one-bedroom plus den suite offers 714 square feet of stylish living space, an impressive 478-square-foot east-facing balcony, and a convenient underground parking. Step inside and be inspired by loft-style elegance soaring exposed concrete ceilings, floor-to-ceiling windows, and natural engineered hardwood floors create a bright, airy space. The open-concept living and dining area flows seamlessly onto the expansive balcony, ideal for coffee at sunrise or evenings under the city lights. The modern kitchen boasts quartz counters, sleek cabinetry, stainless steel appliances, and a gas cooktop. A spacious and versatile den provides the perfect spot for a home office, reading nook, or use as 2nd bedroom. The southeast-facing bedroom is a serene retreat, filled with morning sunlight and boasting a walk-in closet to keep your wardrobe perfectly organized. The modern 4-piece bathroom combines style and function, completing this thoughtfully designed suite. Additional highlights include in-suite laundry and the peace of mind provided by controlled access and concierge service. At SoBa Condo, enjoy resort-style amenities -- a rooftop pool with panoramic views, a fitness centre, party room, and sky garden terrace -- all designed to elevate your daily life. Perfectly located between Centretown and The Glebe, and flanked by Little Italy and the Golden Triangle, this location puts you steps away from Ottawa's best cafés, restaurants, boutiques, and parks -- everything you love, right at your doorstep. Some photos are virtually staged. (id:43934)
905 - 373 Laurier Avenue E
Ottawa, Ontario
When taste, quality and functionality mesh, the outcome is not only unique, but visually beautiful. Every detail of this updated condo was thoughtfully considered to create a modern, clean-lined, Zen environment. From the high-quality Log's End birch hardwood floors throughout (ceramic in bathrooms) to the Silestone graphite-coloured kitchen countertops, Miele appliances, strategically placed recessed lighting, quality blinds, beautifully updated bathrooms and laundry. The almost 20-foot sunken living room and open-concept, spacious kitchen/dining room are perfect for entertaining. This south-facing, sun-filled unit offers beautiful views from the oversized windows and private balcony. The building offers an abundance of amenities including outdoor visitor parking, car-wash bay, bike rack, storage lockers, guest suite, sauna, recreation room/library and underground parking. Rare among condos, you can also enjoy a summer oasis with outdoor, inground pool, a deck for lounging, a terrace, BBQs and lush gardens. Perfectly located close to Strathcona Park, the Rideau River, cafes, restaurants and bars, transit and schools. Please note - condo fees include heat, hydro and water, as well as building insurance, superintendent, snow removal, maintenance, reserve fund allocation and common element hydro. Parking space #26 and locker B-16 #51. (id:43934)
C - 100 Artesa Private
Ottawa, Ontario
Rarely offered top-floor 2-bedroom, 2-bathroom condominium in sought-after Kanata South. This fully renovated unit is filled with natural light, vaulted ceiling, and features a modern open-concept layout with a fully renewed kitchen, complete with a large 10-foot quartz island, new cabinetry, and contemporary finishes throughout. The spacious primary bedroom includes a private ensuite, while the second bedroom is ideal for guests, a home office, or family use. Enjoy outdoor living on the oversized balcony with a natural gas hookup-perfect for BBQs and entertaining. Located in a well-managed condominium complex, this move-in-ready apartment offers a rare opportunity to own a beautifully updated unit in a prime location close to parks, shopping, transit, and all amenities. Check out the attachment for the list of improvements! (id:43934)
1005 Silhouette Private
Ottawa, Ontario
Welcome to 1005 Silhouette Private, a brand new upper unit condo that blends modern design, bright open spaces and everyday convenience in the heart of Barrhaven's growing community at The Junction. Thoughtfully designed with clean lines and oversized windows, this home offers a warm and inviting atmosphere from the moment you step inside. The main level features an expansive open concept layout filled with natural light. The living and dining areas flow effortlessly together, framed by a wall of windows and sliding doors that open onto your private balcony. A perfect spot for morning coffee or unwinding at the end of the day. The kitchen is stylish and functional with flat panel cabinetry, stainless steel appliances, a central island with seating and a well-planned layout that keeps everything within easy reach. A convenient powder room and a bonus study nook complete this level, adding flexibility for work, organization or a small tech space. Upstairs, two generously sized bedrooms offer comfort and privacy. The primary suite includes a walk-in closet and a three piece ensuite, while the second bedroom sits beside a full bathroom and linen storage. Laundry is also located on this level for added ease. With 2 bedrooms, 2.5 bathrooms, upgraded finishes and a bright airy feel throughout, this home is truly move in ready. Outside, enjoy a private balcony and the simplicity of an exterior parking spot. Located steps from everyday amenities, cafés, shops, green spaces and only minutes to transit, parks, schools and the new LRT extension, this is a community designed for convenience and connection. If you are looking for a stylish low maintenance home with a smart layout and modern finishes, 1005 Silhouette Private is a must see. Located just minutes from shopping and Costco, this home offers modern living with unparalleled convenience. (id:43934)
702 - 1227 Wellington Street W
Ottawa, Ontario
Welcome to Unit 702 at The Currents, an award-winning, eco-conscious condominium perfectly positioned in the heart of Wellington Village-one of Ottawa's most vibrant and walkable neighborhoods. This LEED-Platinum building rises above the Great Canadian Theatre Company, placing you just steps from some of the city's finest restaurants, cafés, boutiques, parks, and the Ottawa River pathways. Urban convenience blends seamlessly with a warm community feel, creating a lifestyle that is both effortless and inspiring. Freshly painted in soft, neutral tones, this bright and airy one-bedroom residence offers an inviting open-concept layout enhanced by floor-to-ceiling windows that flood the space with natural light. The living and dining areas are generously sized, ideal for both quiet evenings at home and stylish entertaining. Step out onto the private balcony and enjoy sweeping south-west views, capturing beautiful sunsets and a dynamic cityscape. The modern kitchen is designed for both function and flair, featuring granite countertops, a large breakfast bar, stainless steel appliances, and abundant cabinetry. Whether you're preparing a quick meal or hosting friends, this space delivers comfort and efficiency. The well-proportioned primary bedroom includes a walk-in closet and convenient cheater access to the 4-piece bathroom, also finished with granite counters and quality fixtures. An in-unit washer and dryer add everyday practicality. Residents of The Currents enjoy the benefits of a forward-thinking, environmentally responsible building with excellent management and a welcoming atmosphere. With Tunney's Pasture LRT Station just two blocks away, commuting and exploring the city is effortless. Unit 702 offers the perfect blend of modern comfort, sustainable living, and unbeatable location. A home that truly elevates your lifestyle-make it yours today. Some photos virtually staged. (id:43934)
206 Keltie Private
Ottawa, Ontario
This bright and spacious 2-bedroom + loft, 1.5-bath stacked condo in popular Longfields, Barrhaven has been thoughtfully updated throughout. The open-concept main floor features soaring two-story windows, a large kitchen island, and an eat-in area perfect for entertaining. The kitchen was refreshed in 2023 with refaced cabinets, new countertops, and backsplash. The main bath shines with a new vanity, hardware, and flooring (2025), and nearly all light fixtures have been updated-including a new bedroom fan (2025). Other updates include a new A/C (2025), washer & dryer (2025), and owned hot water tank (2023). The loft overlooking the living room offers the perfect bonus space for a home office or reading nook. Ideally located within walking distance to schools, parks, shopping, and transit. A move-in ready home in one of Barrhaven's most convenient communities! (id:43934)
601 - 428 Sparks Street
Ottawa, Ontario
Just one block from the Queen Street LRT, this executive-style one-bedroom suite offers the perfect blend of luxury and convenience. Nestled in the prestigious Cathedral Hill, this residence boasts upscale finishes, including engineered hardwood, stunning ceramics, and chic, elegant cabinetry. The modern kitchen features Energy Star appliances, an under-counter microwave, a sleek hood fan, a stylish backsplash, and a versatile island ideal for cooking and entertaining. Floor-to-ceiling windows, adorned with California blinds, bathe the unit in natural light, while the spacious bedroom offers a generous closet. Enjoy breathtaking east-facing views, with reflected sunlight brightening the space throughout the day and a front-row seat to Canada Day fireworks! Unmatched amenities include a state-of-the-art fitness center, concierge service, guest suites, a party room, a dog wash station, and more. Secure underground parking and a storage locker complete this exceptional offering. Steps from Ottawa's finest riverfront, canal paths, and historical landmarks this is urban living at its finest. (id:43934)
203 - 300 Powell Avenue
Ottawa, Ontario
Stunning 1 Bed + Den condo in Powell Lofts where industrial charm meets modern living. Welcome to Powell Lofts, a true schoolhouse conversion offering a rare blend of character and contemporary design. Impressive and unique building with its soaring lobby and wide hallways. Step into this open-concept condo (780 sf)and be wowed by soaring 10-foot ceilings, floor-to-ceiling windows, and maple hardwood flooring throughout. The spacious living area is perfect for entertaining or relaxing in style, while the east-facing balcony lets in beautiful morning light. The kitchen features sleek stainless steel countertops and appliances, complimented by a colourful backsplash. The bedroom includes sliding doors that open to the main living area, a wall-to-wall closet with open shelving, and a partial-height wall to maximize natural light. Need a home office or guest space? The den with French doors provides a perfect solution. The updated bathroom features elegant ceramic tiles. Convenient full size in-unit laundry. Located in the Glebe Annex just steps from Little Italy, The Glebe, Dows Lake, and Carleton University, this home offers the best of Ottawa within walking distance. One parking space included. Condo fees include Heat, AC. Water and Parking. Pet friendly building. Some photos have been virtually staged (id:43934)
6861 Bilberry Drive
Ottawa, Ontario
*Open House Saturday, February 21st from 2-4 pm* Thoughtfully updated from top to bottom, this inviting 3-bedroom home with a fully finished basement offers modern comfort in a highly convenient location. Set close to parks, shopping, transit, and a future LRT station-with easy access to Highway 174-this property checks all the boxes. Recent improvements include a stylish kitchen with new appliances and countertops, updated bathrooms and bedrooms, new flooring and pot lighting throughout, and a fully renovated utility room featuring a brand-new washer and dryer. Major mechanical upgrades include a new furnace and water heater. Step outside to a fully fenced, private backyard designed for easy upkeep, and enjoy abundant storage and parking conveniently located just outside the front entrance. Situated directly across from a park in a welcoming, family-friendly neighbourhood. (id:43934)
F - 6 Arnold Drive
Ottawa, Ontario
Welcome to 6 Arnold Drive #F. This updated, spacious corner unit is a rare find in Bells Corners. Featuring 4 spacious bedrooms and located on a sleepy cul-de-sac, you'll never have to travel far to get where you need to go. The extended parking and garage allow for up to 3 vehicles and the basement is fully finished with ample storage space. Furnace (2019), front porch (2023), full bathroom (2023), rear yard (2024), fence/hedge (2025). (id:43934)
390 Crownridge Drive N
Ottawa, Ontario
Bright and spacious upper-level condo featuring 2 bedrooms and 3 bathrooms in a highly sought-after location. The main level offers an inviting open-concept layout with hardwood floors, a generous living and dining area, and a cozy corner gas fireplace. The large kitchen is ideal for everyday living and entertaining, showcasing real oak cabinetry, stainless steel appliances, ample counter and cupboard space, a convenient eat-in area, and a versatile office nook with access to a private balcony. A powder room completes the main floor.Upstairs, you'll find a functional laundry area, an oversized walk-in storage closet, and two well-appointed bedrooms-each with its own full en-suite bathroom. The primary bedroom features wall-to-wall closet space and access to a second private balcony, while the second bedroom also offers excellent closet storage.This charming condo faces a beautiful park with a splash pad and tennis courts and is perfectly located within walking distance to grocery stores, pharmacies, restaurants, and more. Includes one surfaced parking space. Flooring includes tile, hardwood, and wall-to-wall carpet. (id:43934)
26 - 837 Eastvale Drive
Ottawa, Ontario
837 EASTVALE DRIVE - UNIT 26 sits this 3 bedroom 2 full bathroom townhouse with plenty of space .The complex is designed with no adjoining walls ( like a detached dwelling ) and this unit has an unobstructed view west ,a very bright and sunny unit and yard , a few steps away from open green fields , toboggan hills , close to visitors parking ,choice parking spot at your unit ,fully fenced in (and private) patio'd yard c/w a garden shed , unit has many updates such as fully renovated kitchen, cabinetry, flooring ,stainless steel appliances , pot lighting & task lighting , backsplash , formal dining room which opens to a spacious living room , both living room and kitchen have double glass sliding patio doors which lead out to the west facing yard . Upstairs are 3 generous sized bedrooms , all with large operational windows, plenty of closet space ,very bright . As well a recently reno'd 5 piece bathroom ( 2 sinks ),newer vanity and tiled flooring , new(er) flooring on both main and most of second floor . Down to the lower level is the second full bathroom which houses the laundry facilities (new washer/dryer) plus a stand up shower, again plenty of room/very spacious . A smaller room which would make for great computer nook also gives access to the furnace and hot water tank , add to that a rec room ,great for a ping pong table , or flat screen ..... many possibilities -new drywall ceiling in rec room . Good strong condo corp , close to all amenities ,rec facilities (Sens Plex) ,Ottawa River pathway system, the new LRT is a very short walk away ,Costco, quality schools including the re-known Colonel By ( the IB program ) plus ,plus plus . (id:43934)
12 Black Forest Lane
Ottawa, Ontario
Welcome to this charming and beautifully updated condo townhome offering exceptional value in a highly desirable location. Featuring 4 spacious bedrooms on the second floor - a rare find at this price point - this home is perfect for growing families or first-time buyers looking for space without compromise. Step inside to a carpet-free interior designed for modern living. The contemporary, functional kitchen has been thoughtfully updated with quartz countertops, a convenient breakfast bar, and a pop-out window that fills the space with natural light. The open-concept living and dining areas overlook a hedged, private backyard, creating a peaceful setting for relaxing or entertaining. The inviting living room is anchored by a cozy gas fireplace, perfect for cooler evenings. This home also stands out with efficient natural gas heating - a valuable upgrade compared to many neighbouring units with baseboard heating. Additional highlights include an attached garage with inside entry, an extra long driveway providing parking for 3, and affordable condo fees that make ownership even more accessible. Ideally located close to parks, schools, shopping, transit, Queensway Carleton Hospital, and the Department of National Defence (DND), this property truly delivers on convenience and lifestyle. With space, updates, efficiency, and location all wrapped into one exceptional offering, this is an outstanding opportunity for first-time buyers seeking comfort, value, and long-term potential. Don't hesitate! (id:43934)
1196 Priory Lane
Ottawa, Ontario
Welcome to 1196 Priory Lane in Orléans! This beautifully updated 3-bedroom home is move-in ready and ideally located in the family friendly community of Convent Glen North - known for its parks, schools, and easy access to amenities. Perfect for first-time buyers or young families, this home offers exceptional value and access to an outstanding school catchment with a variety of options to choose from. The main level features a bright, functional layout with brand-new flooring and abundant natural light. Enjoy peaceful views of green space from your privately fenced backyard - ideal for relaxing or entertaining. Upstairs, the second level has been fully renovated and showcases stunning hardwood floors and a beautifully updated bathroom with modern finishes. The newly finished lower level adds valuable living space, perfect for a family room, home gym, or office. Situated just steps from the Ottawa River, scenic walking trails, parks, and schools, this home offers a tranquil, park-like setting while remaining incredibly convenient. Parking is located directly in front of your door, with ample visitor parking nearby. Commuters will love being just steps from the Orléans Blvd LRT station, making travel into the city effortless. Come experience comfort, convenience, and community at 1196 Priory Lane and enjoy all it has to offer! (id:43934)
G - 75 Colonnade Road
Ottawa, Ontario
ATTN INVESTORS!! Welcome to 75 Colonnade Road, Unit G - A Prime Commercial Opportunity in Ottawa's South End! Discover this spacious 1,223 sq ft commercial condo unit, currently tenant-occupied by Edward Jones, located in the vibrant CitiPlace community. This modern space offers excellent visibility and accessibility in a thriving neighborhood that has quickly become one of Ottawa's most sought-after destinations. Situated in a newer, well-maintained development, Unit G provides an ideal location for professional services, retail, or office use. CitiPlace is renowned for attracting young professionals and growing families, making it a dynamic environment for business growth and community engagement. Don't miss your chance to own a piece of CitiPlace's bustling commercial landscape with a A+ tenant for a steady income stream! (id:43934)
360 Galston Private
Ottawa, Ontario
Bright and well-maintained upper-unit terrace home offering an ideal layout for professionals, first-time buyers, or investors. The inviting chalet-style living room features a gas fireplace and second-floor loft overlooking the space below. The open-concept main floor includes a modern kitchen with stainless steel appliances, shaker-style cabinetry, subway tile backsplash, double sinks, and pot lighting, with access to a private balcony.The spacious living and dining area is filled with natural light from a large picture window. Upstairs, the generous primary bedroom offers a cheater ensuite and private balcony. A well-sized second bedroom and a versatile loft-perfect for a home office or lounge area-complete the upper level.Conveniently located with easy access to Orléans, shopping, transit, and downtown Ottawa via Navan Road. (id:43934)

