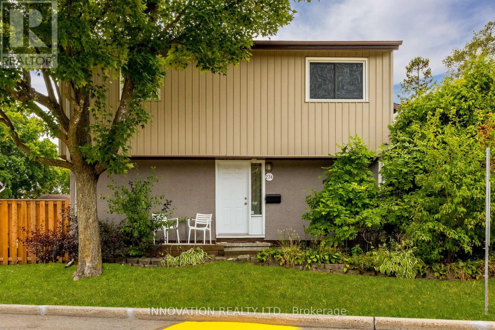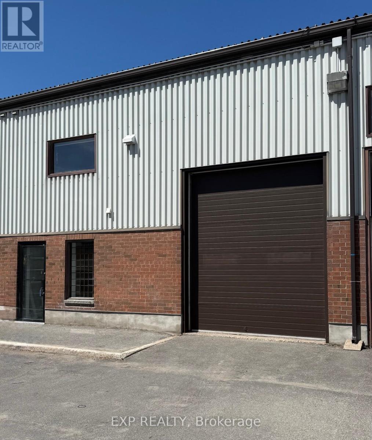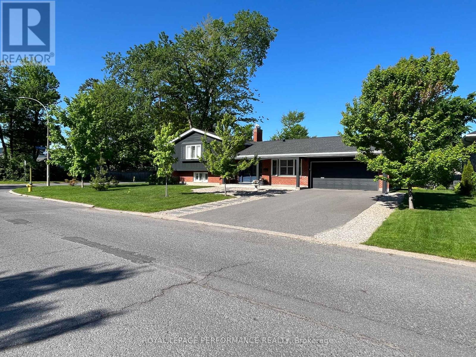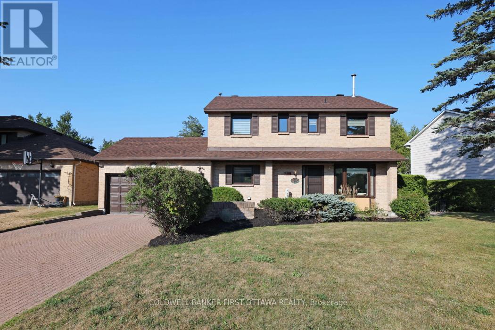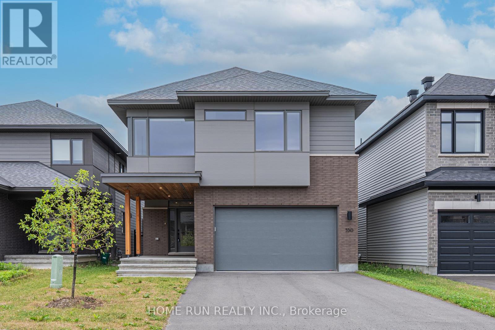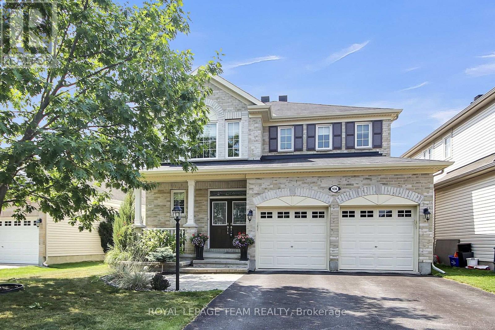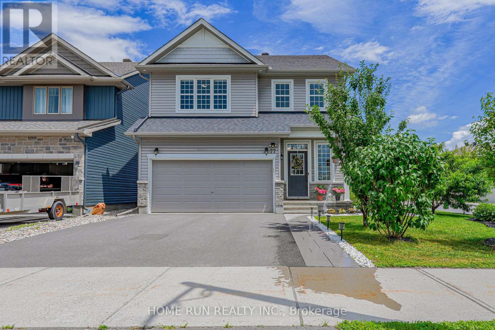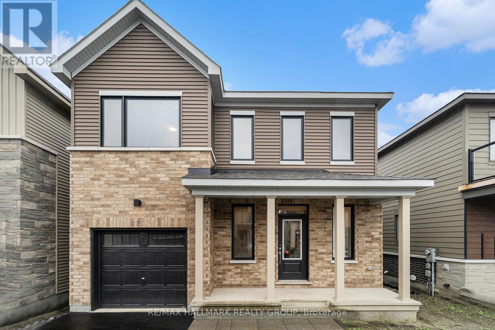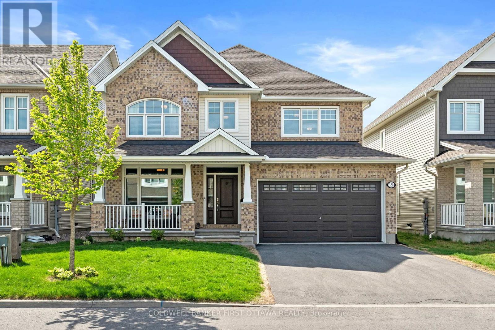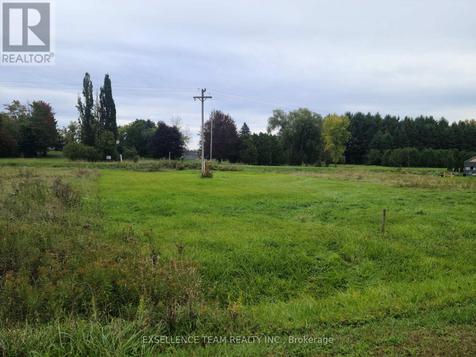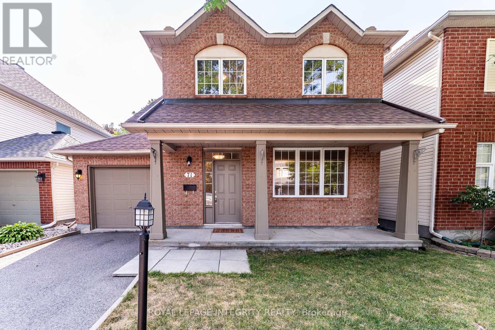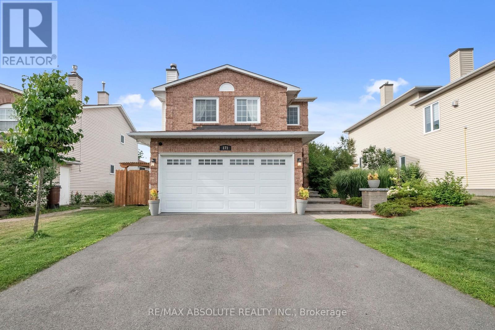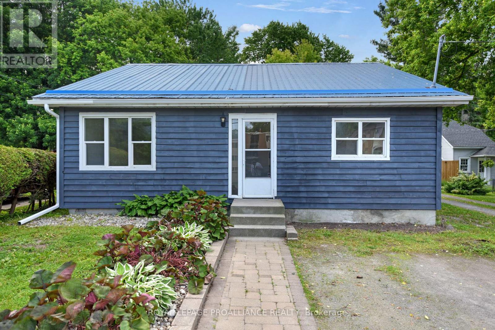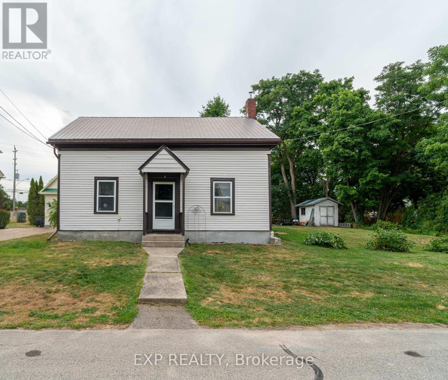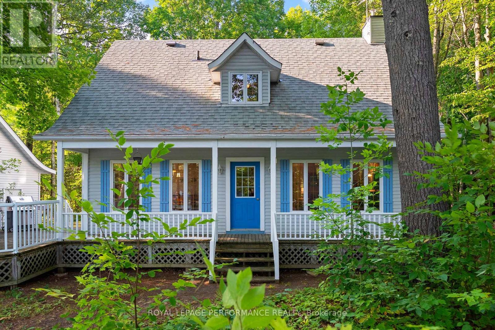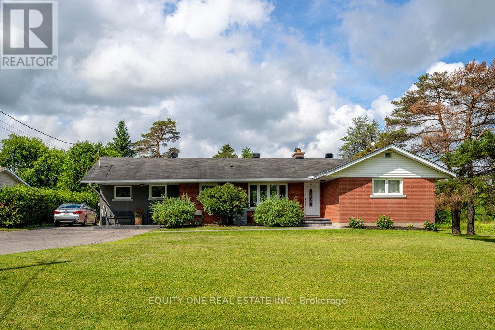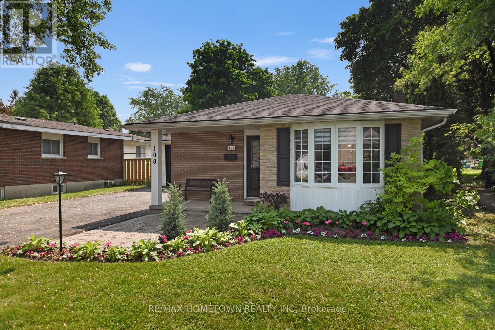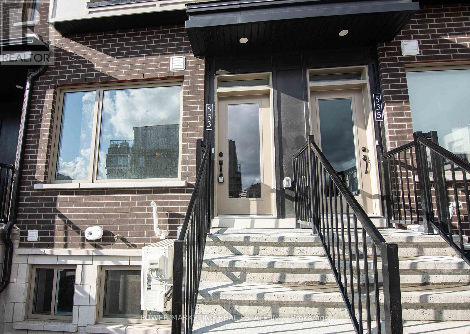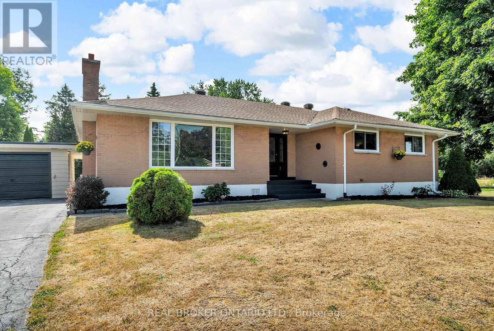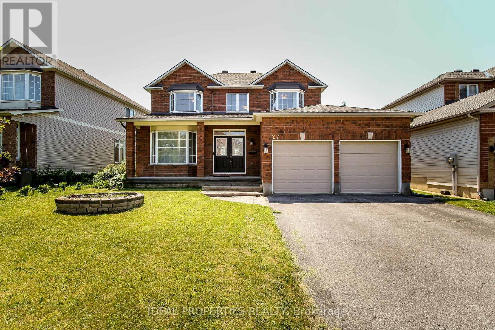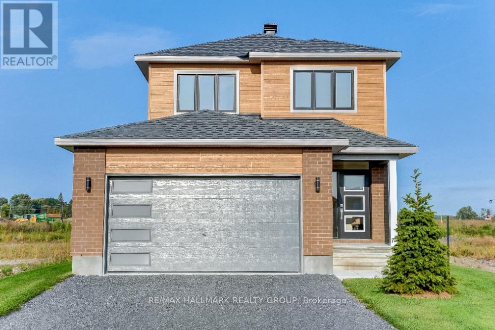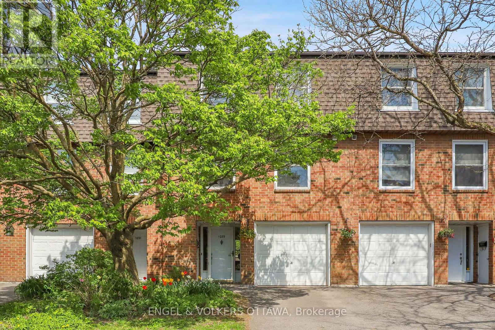We are here to answer any question about a listing and to facilitate viewing a property.
410 - 10 Rosemount Avenue W
Ottawa, Ontario
Contemporary living in the heart of Hintonburg! This open concept condo apartment comes with an owned parking space, locker & ensuite laundry. Built by Tamarack Homes, the "Nola" floor plan capitalizes on its space and offers a private balcony to enjoy your morning coffee or evening relaxation. Airy and bright, with generously sized rooms. The kitchen features quartz counters that accent the white cabinetry and stainless steel appliances. The waterfall edged countertop gives you extra room for quick meals. 9' ceilings allow the natural light to enhance your living spaces. Trendy shops, restaurants, cafes and more are in walking distance. Transportation is a breeze as well! (id:43934)
70 - 274 Woodfield Drive
Ottawa, Ontario
Stylish, hip, and perfectly located - this townhome has it all! Just steps from shops, amenities, and public transportation, it offers the best in convenience and lifestyle. Inside, you'll find 3 bedrooms and 2 bathrooms, a bright and functional layout, and a finished basement that adds extra living space plus plenty of storage. The fenced yard is private and charming ideal for entertaining or relaxing outdoors. Added bonus: condo fees include Hydro and Water for stress-free living. A fantastic opportunity in a vibrant location! (id:43934)
3 - 1541 Startop Road
Ottawa, Ontario
Unit #3 at 1541 Startop Rd offers approx. 2,700 sq. ft. of versatile light industrial condominium space in established 13-unit complex. The main level spans approx. 1,600 sq. ft. with additional 1,100 sq. ft. on the 2nd floor. Ideally situated just 0.4 km from Hwy 417/Innes Rd interchange, this location provides excellent truck accessibility for distribution, service, or specialized industrial users. The front 10' x 12' garage door opens to a 16'5" x 28'3" work bay (with up to 24' ceilings), equipped with a MONDIAL GP-9 9,000 lb. automotive lift. An elevated two-door passthrough at the back of the work-bay links to a 2nd floor work area. As well, a 9' x 9'4"' fire-rated roll-up steel door from the back of the work bay leads to a spacious 28'10" x 24'10" work area with nearly 10' ceilings with sink w grease trap. The 2nd floor features two large high-ceiling work areas with updated Thermopane windows for more natural light, plus office and storage rooms. Additional highlights: a main-floor 2-piece washroom, genuine hardwood flooring upstairs, high-efficiency gas HVAC, upgraded R20 insulation, and full industrial-grade electrical with four panels (110-400 Amps; 3-Phase 220 & 440, and Single-Phase 110). Parking for 5 vehicles (of which 3 are exclusive). Inclusions: hydraulic lift, oak roll-top desk, and 2 IKEA PAX storage systems (one per floor). Optional equipment may be negotiable, including a C5160V1 Snap-On air compressor. Recent change in property management promises improved project maintenance. PDF of construction plans available. Between '93 and '08, owner operated antique car dealership & car repair shop on site. Since '08 continued the antique car service & restoration business. Only recently vacant. Owner and agent make no representation re: future permissible scope of commercial-industrial uses. This rare offering combines functionality, full hydro service and an exceptional location within one of Ottawa's most convenient industrial parks. Lockbox on (id:43934)
96 Maple Stand Way
Ottawa, Ontario
Welcome to this very spacious 4+1 bedroom, 5 bathroom home in the heart of Barrhaven! Situated in an amazing location within a few minutes walking distance to school, park, multiple bus stops, groceries, and restaurants. This home offers convenience and comfort for the whole family. Key Features includes Carpet-free living (except on stairs), Blinds throughout, Double car garage + driveway parking for 4 cars, Large backyard with beautiful stonework and shed. Step into the expansive foyer on the main floor, leading to a bright living room, a formal dining area, a large family room with gas fireplace and a generous kitchen with tons of cabinet space, stainless steel appliances, and a large island. The spacious breakfast area opens to the backyard, perfect for gatherings and summer BBQs. Second Floor has a huge Primary suite with cathedral ceiling, walk-in closet, and ensuite bath; Second bedroom as big as a primary with its own ensuite and walk-in closet + additional closet, and Jack & Jill bath access; Two additional large bedrooms plus a full main bathroom. In the beautifully finished Basement, enjoy high ceilings, tons of natural light from extra windows, a bedroom, full bathroom, a huge open flexible area for a rec/media room and gym/games area, and a laundry area w/tons of extra storage space. There is a possibility of multi-gen living with 2 large bedrooms with their own ensuite and walk-in closets; and a finished basement provides a private living with a bedroom, 3-piece bathroom with extended walk-in shower. No monthly Hot Water Tank Rental fee. Don't miss out. Book your showing today! (id:43934)
1576 Carronbridge Circle
Ottawa, Ontario
Welcome to this stunning Tartan Magnolia semi-detached home in Trailwest, Kanata South! This home features a unique floorplan with wider entry and oversized 11'6" garage! Step into a spacious foyer w/ 10 ft ceilings, large closet & powder room. The main level features a beautiful open-concept design and is BRIGHT & AIRY: chocolate-tone hardwood & a statement gas fireplace anchor the great room and dining area, while large windows provide tons of natural light. The entertainers kitchen sits at the center of the living spaces w/ white shaker cabinetry, granite counters, subway backsplash, brand-new SS appliances & a generous peninsula provide the perfect space for entertaining. Behind the garage there is a convenient powder room, which is rare to find in semis and townhomes. Upstairs, find an extremely open and bright hall way connected to the rare oversized LOFT - perfect as a home office, reading nook or 4th bedroom, plus 3 spacious bedrooms. The primary suite includes a WIC & spa-like 5-pc ensuite w/ quartz, premium tile, soaker tub & walk-in shower. Enjoy a finished basement w/ 2 large windows & laundry. The backyard is well appointed w/ an oversized deck, insulated shed & fully fenced yard. Fantastic locationsteps to parks, paths by Monahan Drain, and located on a super quiet street, yet also within walking distance from a plethora of shopping & dining options! If that isnt enough, other amenities in Kanata & HW 417 are all a quick drive away. (id:43934)
14 Riverbrook Road
Ottawa, Ontario
This property will appeal to sophisticated buyers who are looking for an uncommon experience. These renovated premises have a different flow, atmosphere and vibe to them with two master bedrooms on the second floor plus one guest bedroom and two full baths. At grade (consisting of two split levels) there is a large living room, dining room, eat-in kitchen as well as two offices, a home theater/family room with WETT inspected and certified woodstove, laundry room and powder room. The lower level has a guest suite with two sleeping areas, a dining area and an entertainment zone. There is also a fully furnished, fully equipped granny suite with micro kitchen, w/c, desk and bedroom. This large corner lot (more than a quarter acre) has an enclosable gazebo which is both an outdoor office and entertainment/leisure area with ground-oriented deck (of more than 400 sq ft). Outdoor natural gas hookup allows year-round BBQing. With a tall hedge and fence with its own lockable gate, backyard privacy is assured. Arlington Woods is a peaceful, well-located enclave with access to nearby Bruce Pit dog park, many great trails for forest bathing, fine schools, and beaucoup shopping you can walk to in less than 10-minutes. Transit is close. Once you have explored all the nooks and crannies, you will realize that total finished floor area is approximately 3,350 sq ft. Ring Doorbell plus door and garage codes provide convenient and secure ingress/egress. This is more than a home, it's a multi-generational lifestyle opportunity, offering privacy, versatility, a live-work condition and character rarely found in Ottawa's west end. ** This is a linked property.** (id:43934)
338 Liard Street
Ottawa, Ontario
Welcome to one of Stittsville's great family neighbourhoods! This beautifully maintained home offers a spacious and versatile layout perfect for modern living. The inviting foyer opens to a large living/dining room combination, currently enjoyed as a double living room, featuring a natural gas fireplace and a bright bay window with sitting ledge. The expansive eat-in kitchen boasts granite countertops, ample cabinetry, and a second bay window overlooking the stunning backyard and pool. A cozy family room (currently used as a dining room) includes a wood-burning fireplace, while a convenient main floor laundry/mudroom with custom built-in cabinetry provides access to the two-car garage. A convenient powder room completes the main level. Upstairs, the circular staircase leads to a generous primary suite with a full wall of closet space, two large windows, and a private ensuite with makeup vanity, soaker tub, shower, and linen closet. Two additional good-sized bedrooms, another full bath, and an extra linen closet provide plenty of storage and comfort for the whole family. The exterior is equally impressive with extensive landscaping, an interlock walkway and driveway, and a fully fenced backyard (wrought iron) showcasing a spectacular 41 x 20 pool with slide and diving board, pool shed, new decking, and irrigation system. Upgraded insulation adds energy efficiency to this well-cared-for property. This home is a true gem in a sought-after family-friendly communityperfect for entertaining and everyday living. Available Immediately! 24 hours irrevocable on all offers. Recent Updates - Roof (2022), Furnace (2014) serviced annually with one year remaining on P&L Warranty, A/C (2022), entire home painted 2025, triple glazed windows (2023) new blinds (2024), Insulation removed and new insulation installed to R50 (2023) (id:43934)
820 Clapham Terrace
Ottawa, Ontario
Welcome to this beautifully upgraded 3 bedroom, 3 bathroom end-unit townhome offering style, comfort, and functionality throughout! Inside, you'll find thoughtful design details at every turn. The kitchen boasts a Cambria quartz countertop (Torquay), shaker-style painted cabinets in Traditional White, a sleek backsplash, pan drawers, and an extended/deepened fridge cabinet. The tiled fireplace wall adds a modern touch to the main living area, while centered LED pot lights (with dimmers) highlight the kitchen, fireplace, and niche. Comfort is key with memory foam under pad on the staircase, hallway, and bedroom, plus upgraded carpet throughout (CORONET Relaxing Getaway, Beige Clay). The home also features a modern oak railing with charcoal stain, granite countertop in the ensuite (Black Pearl), a second sink, upgraded vanity lighting, and taller soft-close toilets in all bathrooms. This property also has two bright working spaces added into the finished basement, perfect for remote work or hobbies. The backyard is complete with attractive stonework and fencing, creating a private, low-maintenance outdoor retreat. Additional upgrades include Riverside-style interior doors, satin nickel grip set and lever handles. Major systems are in excellent shape with a furnace and roof only 5 years old. Located in Stittsville, this home is close to schools, parks, shopping, and transit, making it ideal for families seeking both convenience and a welcoming community. This move-in-ready property blends modern upgrades with practical features, don't miss your chance to make it yours! 24 hours irrevocable on all offers. (id:43934)
530 Tenor Ridge
Ottawa, Ontario
Stunning HN Mayfair model in Riverside South! One-of-a-kind luxury modern single home designed by local architect Christopher Simmonds! This homes luxury quality starts right from the exterior - ft. a stunning materials palette of Hardie Siding & Brick along with HUGE windows. Step inside to find BEAUTIFUL interior features: premium floor tile, 8-ft doors w/ lever handles, and natural-tone oak HW that extends throughout the main floor & upper floor loft. The homes interior layout is SURE to impress, w/ massive open-concept living & dining spaces anchored by a central fireplace column & gas FP. The chef's kitchen includes dual tone slab cabinetry & quartz counters, SS appliances for entertaining, and great views of the backyard via the oversized windows. Step upstairs to find 3 spacious bedrooms, a main bath, oversized laundry, and MASSIVE loft overlooking the modern stairwell w/ GLASS railings. The primary includes coffered ceilings and a stunning 5-pc ensuite with dual sinks, soaker tub & walk-in shower. Downstairs, the fully-finished basement includes a full bed and bath, along with large egress windows for natural light. Fantastic location steps from amenities in Barrhaven and the Trillium Line LRT. Come see it today. (id:43934)
39 Clonfadda Terrace
Ottawa, Ontario
Welcome to 39 Clonfadda Terrace, a beautifully upgraded 4 bed, 4 bath home located in one of Barrhaven's most desirable neighborhoods, nestled on a quiet street with no sidewalk and an extra-deep driveway. Enjoy professionally landscaped front and backyards with a paved side passage to the backyard. Inside, you'll find oak hardwood flooring throughout the main and upper level, no carpet, pot lights on the main floor, and a striking oak staircase. The home offers a bright living room, formal dining area, and a spacious family room perfect for everyday living and entertaining. The chefs kitchen features extended cabinetry, stone countertops, under-cabinet lighting and high-quality appliances that elevate the space. Upstairs offers four generous bedrooms, including two ensuites, and laundry on the second floor. For added security and convenience, the home comes with a wired surveillance system with three outdoor cameras already installed. North-facing home with sun in the backyard throughout the day. Located close to top-rated schools and parks, this home is the perfect blend of comfort and elegance! Don't miss the chance to make it yours (id:43934)
936 Rossburn Crescent
Ottawa, Ontario
This wonderfully kept home boasts a full range of features! The Pebble Beach from Monarch is approx. 2579 sq. ft. on the 2 main levels plus a fully finished basement! As you enter, you'll find a grand foyer with soaring ceilings up to the second storey complimented by new 24x24" ceramic tiles '22. The spacious dining room features gleaming hardwood floors & custom accent wallpaper. Abundant space to accommodate special occasions or holiday feast! Original floor plan labeled this space as both a Living room & dining room. Arrange this area to your needs & wants. The family room is also very spacious & features hardwood floors, gas fireplace, built-in entertainment & display unit & large windows for natural light. This is the perfect spot for the family to gather. The eat-in kitchen has a huge amount of storage. Features include granite counters, newly installed pot lights '23, newer appliances including a GE side-by-side fridge, GE Cafe double oven with induction stove, all installed in '19.Plus there's an LG dishwasher. Main fr laundry offers newer LG washer & dryer '19. Upstairs is the huge Primary bedroom with walk-in closet & lovely 5 piece ensuite bathrm. All secondary bedroom are wonderfully sized & perfect for family or guests. A 4 piece bathroom is conveniently located to service this level. In the basement you'll discover a large games/recreation room, ideal to watch TV & enjoy table games such as pool. The 5th bedroom is spacious offering a walk-in closet & large window for easy egress and natural light. A 4 piece bathroom is also on this level. Outside, the property boasts a range of wonderful features including interlocking walkway with soft landscaping out front '20. Enjoy the large front porch. The fully fenced South facing backyard offers a 16 x 9.7 ft deck! Other features include a new owned HWT '19, New Wi Fi heat pump for AC & heating '24 & Eco Bee thermostat. Make this your family home today! Deck Gazebo has been removed to allow more light in (id:43934)
622 Parade Drive
Ottawa, Ontario
Welcome to the Mattamy Highgate Corner a spacious and sun-filled end-unit townhome offering 2,217 sq ft of well-designed living space, plus a finished basement! This 2-storey home features 3 generously sized bedrooms, 3 bathrooms, and a versatile loft/sitting area ideal for a home office or relaxation space. The main floor offers a functional open-concept layout with a bright kitchen, dedicated dining area, and both living and family room is perfect for entertaining or everyday living. Upstairs, the primary bedroom features a walk-in closet and a private ensuite. The finished basement includes a large recreation room, and is roughed-in with plumbing and doorways for a future full bathroom and an additional room ready for your customization. As a corner unit, enjoy extra windows, added privacy, and abundant natural light. Located in a family-friendly neighbourhood close to parks, schools, and amenities. (id:43934)
77 Defence Street
Ottawa, Ontario
Beautiful sun-filled home situated on a very quiet, oversized corner lot! This stunning Strathmore model by Phoenix, built in 2019, won the 34th annual GOHBA Housing Design Awards in 2017. The spacious foyer, open-concept design, and ultra-bright living room with a soaring 2-storey open-to-above design are some of its distinguishing features! It offers three spacious bedrooms, an open loft, and four bathrooms, including a luxurious primary ensuite. Expansive, oversized windows flood the spaces with natural light. The well-appointed kitchen is a chef's dream, complete with a large island, high-quality quartz countertops, ceiling-height cabinetry, and a convenient walk-through pantry, making it ideal for entertaining. The dining area, bathed in sunlight from its two large windows, provides a perfect setting for family meals and celebrations. Upstairs, the unique open loft area is connected to the two-storey living room and accentuates the stylish design of this home. It is perfect for a home office, playroom, or creative space. The primary bedroom is a true retreat, featuring a walk-in closet and a luxurious ensuite with double sinks and a full glass shower. Both guest bedrooms are generously sized and have front-facing windows. The basement is finished with a spacious, bright recreation area plus a 2-piece bathroom. The large corner lot allows for a deep, wide backyard that faces east, perfect for enjoying the sun throughout the day. The house is beautifully landscaped with an automated irrigation system and a lovely orchard. Located just minutes from shopping and dining at the Fernbank shopping area, this home is perfectly situated for convenience. Parks, trails, and diverse schools, including a new middle and high school, are within walking distance. (id:43934)
173 Conservancy Drive
Ottawa, Ontario
Welcome to this bright and beautifully upgraded 5-bedroom home in one of Barrhaven's most sought-after communities, featuring over $30,000 in modern upgrades, including a fully finished basement for added space and flexibility. As you step inside, you're greeted by a welcoming foyer with a spacious walk-in closet. The main floor boasts 9 smooth ceilings, rich oak hardwood flooring, and large windows that fill the space with natural light. The kitchen shines with quartz countertops, soft-close cabinets, a sleek backsplash, stainless steel appliances, and a functional island, perfect for everyday living. The dining area includes a walk-out to the backyard, ideal for indoor-outdoor entertaining and relaxing. A convenient mudroom off the garage helps keep things tidy and organized. Upstairs, the generous primary bedroom features a full ensuite and a large walk-in closet. Three additional bedrooms, a full bathroom, and laundry complete the second level. The finished basement offers a 5th bedroom, a full bath, and a spacious family room, perfect for entertaining, guests, or a quiet retreat. Located in a desirable community, you'll enjoy easy access to highly ranked schools, transit, parks, shopping, restaurants, golf club, and more. This energy-efficient house is designed for the future & has it all and is not to be missed! (id:43934)
320 Brambling Way
Ottawa, Ontario
OPEN HOUSE 2-4pm AUG 24. A true family home in sought after Half Moon Bay! Watch the kids play at the park while you enjoy a coffee on the front porch of this 4 bedroom, 4 full bathroom home. Quality built by Tamarack in 2018, this home features plenty of versatile space for the whole family. A large main floor, dressed in upgraded hardwood, features a spacious den and full bathroom. Highlighted by a welcoming kitchen with butlers pantry, walk in pantry and massive center island that opens to the great room. Upstairs, four large bedroom all with hardwood floors, 3 full bathrooms, laundry room and a 2nd den ensure plenty of room for everyone! Over 3000SF of space and $$ spent in recent upgrades to set this home apart: New quartz countertops including a custom extended island in kitchen, custom millwork in great room, new light fixtures and a fabulous new backyard with patio and gazebo. 4 full bathrooms including one on the main floor, 2 dens, loaded with upgrades and beautiful park space at your front door....this is where you want to be! (id:43934)
Lot #11 Ross Park Road
North Stormont, Ontario
This parcel of land, located in a peaceful and charming country subdivision. Ideally situated just a short distance from Highway 138, making it a quick and easy commute to Cornwall and access to Highway 417. The flat site is ready for you to build. Hydro and community septic system hook ups right at the road. There is plenty of space to design your ideal outdoor oasis, this is an opportunity you wont want to miss. Build the home you've always dreamed of! (id:43934)
18222 Patrick Street
South Glengarry, Ontario
Located in the desirable Glen Dale subdivision, just minutes from Cornwall and close to a nearby park, this 3-bedroom, 1.5-bath split-level home offers comfort, space, and a variety of extensive updates throughout.The main level features updated luxury vinyl flooring and a bright, functional layout. The kitchen is finished with granite countertops, self closing drawers and recent improvements enhance the homes overall efficiency and appeal while leaving room for your personal touch.Downstairs, a brand-new half bath adds convenience, while the rest of the unfinished basement provides excellent potential for future living space, storage, or a home gym. The basement also includes direct access to the attached garage, an added bonus for practicality and everyday ease.Set on a spacious lot with a large backyard, and no rear neighbours. Some notable updates include new mechanicals such as a propane furnace and central A/C, windows and doors, upgraded insulation, plumbing, ductwork, foundation repairs and more. This move-in-ready home is perfect for families or those looking to grow into a home over time. Don't miss your chance to view this gem in one of the areas most welcoming neighbourhoods. 24 HOUR IRREVOCABLE FOR ALL OFFERS. Some photos have been virtually staged. (id:43934)
910 Tollgate Road W
Cornwall, Ontario
THE WOW FACTOR - this home has farmer fields across the road and a golf course in the back yard but is still in the City on a large country sized lot. Recently remodelled on the interior with lots of exterior up grades as well. Features a large sunroom with access to the attached garage and the lower level of the home. There are two wood burning fireplaces. The primary bedroom has a modern 4 pc ensuite bath and the main bathroom is brand new. The kitchen is bright and spacious and has new flooring & granite counter tops plus new built in appliances. The lower level has a room framed and ready to add a 4th bedroom with walk in closet plus a large family room with access to the sunroom & garage. The exterior upgrades include new interlocking brick walk ways to the front door and back sunroom. there is also a new interlocking brick patio and all new interlocking around the inground pool. Brand new deck overlooking the inground pool and golf course. The pool is going to have new fencing - current fencing is temporary. So many features to mention that you will just have to come and see yourself. (id:43934)
71 Appledale Drive
Ottawa, Ontario
Welcome to Chapman Mills, one of Barrhavens most sought-after and family-friendly neighbourhoods. This stylishly updated 3-bedroom, 2.5-bath single-family home blends classic curb appeal with modern finishes, offering a smart layout that balances open-concept living with everyday practicality. Best of all, its completely move-in ready, so you can skip the renovations and start enjoying right away. The exterior features an all-brick façade and a wide front porch that instantly feels welcoming. Inside, the main floor is open, bright, and functional. Hardwood flooring flows through the living, dining, and family rooms, while oversized windows fill the space with natural light. The refreshed kitchen features quartz countertops, a sleek backsplash, and soft-close cabinetry, with direct access to a large interlock patio, perfect for BBQs and outdoor entertaining. Upstairs, the primary suite offers a walk-in closet and private ensuite, creating your own retreat. Two additional bedrooms provide plenty of space and natural light, complemented by a fully renovated bathroom with new tile, vanity, and tub. Fresh flooring upstairs and new carpet on the stairs complete the clean, modern look. The finished basement adds even more living space, with oversized windows, a versatile rec room, a full laundry area, and a bonus room that works perfectly as a home office, gym, or creative studio. Outside, the fenced backyard is landscaped for relaxation and gatherings, while the sunny front porch brings charm and character to the home. Tucked away on a quiet, family-friendly street, this home is just minutes from Chapman Mills Marketplace, the Minto Recreation Complex, top-rated schools, parks, and everything that makes Chapman Mills one of Barrhavens most connected and desirable communities.. (id:43934)
171 Springwater Drive
Ottawa, Ontario
Spacious 4 bedroom single family home in sought-after Bridlewood with a backyard oasis you'll never want to leave! Main level offers a welcoming foyer with Brazilian hardwood floors, bright living/dining area with newer carpet (2020), and a kitchen with ample cabinetry, wall pantry, under-cabinet lighting and plenty of counter space, plus eating area with patio doors to the yard. Upstairs features a primary suite with walk-in closet and ensuite bath, two additional bedrooms, and full main bathroom. Finished basement includes a rec room, 4th bedroom, and utility room. The show-stopper is the fully fenced and hedged backyard featuring a spectacular in-ground pool (2020) with waterfall and fireplace ledge, hot tub (2022), outdoor kitchen with built-in BBQ, and storage shed (2020), perfect for entertaining and private family living! (Front windows 2009; other windows 2018; roof-2009; garage door 2017; HWT 2016; washer & dryer 2018) (id:43934)
103 Hawkeswood Drive
Ottawa, Ontario
Sunny Bright 3 Bedrooms, 3 Bathrooms Townhome for Rent in The Quiet, Prestigious Riverside South Community. This End Unit Townhome Comes With Open Concept Functional Layout Main Floor Boasts a Lot of Upgrades, Including Hardwood Flooring, 9' ceiling, Modern Kitchen, Upgraded Cabinetry. The Second Level Offers 3 Spacious Bedrooms With Plenty of Natural Light, Primary Bedroom with 4 Pieces En-suite Plus 2 Additional Bedrooms for Family or Work from Home. Spacious Lower Level Finished Area Could be Home Office, Workout, Recreation. This Home is Perfect for a Small Family to Reside, Facing to Park; walking distance to Schools, Public Transportation, Grocery. Photos from Previous Listing (id:43934)
11 Broadway Avenue
Brockville, Ontario
Beautifully Renovated Bungalow in Prime Location... Move-In Ready! Welcome to this fully renovated 3-bedroom, 1-bath bungalow that blends modern style with timeless comfort. Perfectly suited for first-time buyers, young families, or retirees looking to downsize without compromise. This home is truly turnkey. Step inside to discover bright, open living spaces with brand new flooring throughout, creating a clean and cohesive flow from room to room. The heart of the home, a sleek, modern kitchen that has been thoughtfully redesigned with contemporary cabinetry, stylish finishes, and brand new stainless steel appliances, making meal prep and entertaining a joy. For your convenience and added accessibility, main floor laundry has been added just off the Family Room. All three bedrooms offer comfortable layouts and plenty of natural light, while the updated bathroom adds a fresh, modern touch. Whether you're relaxing after a long day or starting your morning routine, this space feels fresh, functional, and welcoming. Outside, you'll find an impressive extra-deep lot, with a private, tree-lined backyard. Perfect for kids, pets, or gardening enthusiasts. Host summer BBQs or unwind with family and friends on the large deck that expands your living space outdoors. Located just minutes from the heart of downtown and the beautiful St. Lawrence River, this home offers the best of both worlds: peaceful residential living with quick access to shops, restaurants, schools, parks, and waterfront trails. This is more than just a house, it's a home where you can settle in, grow, and make lasting memories. All the hard work has been done.. just move in and enjoy! Immediate Occupancy Available (id:43934)
105 Rideau Street
Merrickville-Wolford, Ontario
Fantastic opportunity in the lively small village of Merrickville! This affordable 4-bedroom home is perfect for first-time buyers, a growing family, or investors looking for value and character. The home features a spacious kitchen, large dining room, and cozy living room with stunning exposed timber beams believed to run through the entire house. Upstairs, youll find charming 12-inch-wide pine plank floors, ready to be refinished and brought back to life.Recent updates include new trim and fresh paint throughout, with the exterior completed in August 2025. Insulation was upgraded to R20 in the upper walls and attic (7 years ago), ensuring comfort and efficiency. Major systems have also been well cared for: furnace (2021), tin roof (~12 years old), and septic recently pumped. The property includes propane tanks with no rental fee, as they serve as the primary heat source.Ideally located just one block from the Rideau River and a short stroll to downtown Merrickville, youll enjoy the best of small-village living in a vibrant community, with easy access to the city. Under 40 minutes to Ottawa, 24 minutes to Brockville, and only 15 minutes to Kemptville or Smiths Fallsa truly convenient location.Dont miss this unique opportunity to own a character-filled home in one of the areas most desirable and lively villages! (id:43934)
25 Stanhope Court
Ottawa, Ontario
Stunning elegance welcomes you here at 25 Stanhope Court located in the highly sought-after Grandview Court community in Stonebridge. Featuring the exceptionally built Alliston model, this beautifully designed single-family home was the Model Home by Uniform Urban Developments This elegant 4-bedroom, 3-bathroom home blends timeless architecture with modern upgrades, offering over 2,800 sq ft of stylish and functional living space. The open-concept main floor is highlighted by a spacious living room with custom pot lights, a cozy gas fireplace with a granite surround, and large windows that flood the home with natural light. The gourmet kitchen features upgraded cabinetry, a full-height tile backsplash, and a central island perfect for entertaining. Adjacent to the kitchen, the dining area seamlessly connects to the living space, creating an inviting atmosphere for family gatherings. Bonus is the main floor office space offering potential for looking after business or a versatile space with many possibilities. Upstairs, the generous primary suite offers a walk-in closet and a luxurious ensuite bath complete with custom tiling, a frameless glass shower, and upgraded fixtures. Three additional bedrooms, a full bath, and upper-level laundry provide ample space and convenience for a growing family. The basement is full-height and unfinished, with a rough-in for a future bathroom, providing the perfect opportunity to customize your living space. Additional upgrades include oak staircases, hardwood flooring on the main level and upper hallway, modern black iron spindles ,and a high-efficiency tankless water heater (rental). Enjoy a maintenance free backyard, perfect enjoying your morning coffee or relaxing with a cold drink. The neighbourhood offers a park just steps away and close proximity to the golf course and convenient shopping and many other amenities. Don't miss out on this show stopper! (id:43934)
82b Rosebrugh Road
Greater Madawaska, Ontario
Here is your rare opportunity to own waterfront property on the private Hurd's Lake! 147+feet of clear waterfront on 1.159 acres of land. Nature lovers - get your boats, kayaks, and canoes ready to launch from the water, just feet from your traditional, custom built Cape Cod home. The inviting covered front porch is perfect for welcoming your family and friends for a day of relaxing on the water or wandering through the mature trees! Inside, gleaming hardwood flooring carries through the house on the main and upper levels. A spacious Living Room with cozy propane stove is ready for gatherings for dinners, games, movie nights or a quiet night of reading. The Dining Room is adjacent to the Kitchen and is in the perfect spot for indoor dining. Step through the sliding doors to the outdoor deck for summertime barbeques. A convenient Powder Room on the main level is combined with the Laundry area. On the upper level are three great sized Bedrooms and a spacious family Bathroom with separate bathtub and shower. Down in the unfinished Basement you'll find a recreation area, storage, and utility area. The detached Garage is ready to store your vehicle and recreation equipment. The garage features full sized doors, back and front, should you want to back your boat down to the water. A short drive along the Madawaska gets you to Calabogie where the skiing , dining, entertainment and shopping options are plentiful. Close to Renfrew, Arnprior and Burnstown too! Need something in Ottawa? An hours drive will get you there. This area can't be beat! 48 Hours Irrevocable on all offers. (id:43934)
617 Trelawny Private
Ottawa, Ontario
Welcome to this beautiful condominium unit living while relishing in the perks of independence. This 2-storey row-unit features 3+1 bedrooms, 2 full baths, finished basement, and private fenced backyard! With loads of natural light, access to an outdoor swimming pool and close to all amenities, 617 Trelamny will be the right place to call home. Park lot#202.The landlord can leave all furniture on site for Tenants use. FURNACE(2024), AIR CONDITIONING(2024),HOT WATER TANK(2024).NO PETS, NO SMOKING. (id:43934)
4624 Albion Road
Ottawa, Ontario
Pride of ownership is evident throughout this beautifully maintained detached bungalow, perfectly situated on a large lot with no rear neighbours. Surrounded by mature trees and natural beauty, this home is a true retreat just 20 minutes from downtown Ottawa. Step inside to find pristine hardwood floors and a bright, open-concept layout. The spacious living room with charming bay windows flows seamlessly into the dining area and the oversized sunroom, a show-stopping space flooded with natural light ideal for relaxation or entertaining. A convenient powder room and patio doors off the sunroom lead to a backyard oasis complete with a wooden deck and sparkling pool.The remodelled kitchen is a standout, featuring timeless white cabinetry, sleek Quartz countertops, stainless steel appliances, and a dedicated eating area. Just a few steps away, you'll find a second powder room and a generously sized laundry room with direct access to the outdoors, perfect for busy family. On the opposite side of the home, retreat to the bedroom wing featuring three well-sized bedrooms, each with custom closets. The gleaming 3-piece bathroom boasts a glass shower and beautiful tile work, creating a spa-like feel. The finished lower level offers a spacious recreation room, an updated 3-piece bathroom, and plenty of storage space for all your needs. Outside, the backyard truly shines: a serene, private space framed by trees offering both shade and beauty. Host unforgettable gatherings in the sunroom with its own powder room and double patio doors, or simply unwind in your own peaceful escape. Located in the sought-after community of Greely, with easy access to the Bowesville O-Train station and the brand-new Hard Rock Hotel & Casino, this home offers the perfect blend of tranquil rural living and urban convenience. Don't miss your chance to experience this exceptional property & book your showing today! (id:43934)
108 Windsor Drive
Brockville, Ontario
Fully Renovated 3+1-Bedroom, 1.5 baths - Home with Oversized Garage and Private Backyard - This beautifully renovated 3-bedroom, 1.5-bath home is move-in ready - Just pick your date. Located close to shopping, schools, and public transit, it offers modern comfort in a convenient setting. Step inside, and you'll immediately notice the tasteful renovations and open layout that give this home its wow factor. The main level features a bright living room that flows into the dining area, with the kitchen just off to the side. The kitchen offers plenty of workspace, an island with extra counter space, and a spot for casual dining. Up a few stairs, the primary bedroom offers a private escape with patio doors leading to your own deck. Two more bedrooms and a fully updated 4-piece bathroom complete this level. The lower level is equally inviting, with a bright family room perfect for relaxing, a dedicated office space, a 2-piece bathroom, and a laundry area. The oversized garage, measuring approximately 14' x 31', offers serious flexibility, whether for parking or a workshop. A gate door leads to the spacious backyard, where mature hedges provide privacy and a quiet, natural backdrop. There's also a cozy patio area, perfect for hosting during the warmer months. This is one you don't want to miss. New roof on garage and house in 2024 plus renovations. Come see it for yourself; you won't be disappointed. (id:43934)
33 Country Club Place
Brockville, Ontario
Stylishly Updated 3-Bed / 3.5-Bath /1800 sq ft Two-Story Townhome-Resort Lifestyle Near River and Brockville Country Club. Forget the chores you don't want, snow removal, lawn care, pool up-keep, and even tennis court maintenance are all included in the monthly fees. Spend your time living, not laboring. Fully Updated Top to Bottom-modern finishes throughout. No rear neighbours. Community Amenities: Outdoor pool & tennis court and kayak storage with river access-Walkable Lifestyle: Directly across from Brockville Country Club (golf, curling, pickleball) & near St. Lawrence River access for kayaking/paddleboarding. Main Level-Welcoming Foyer: Opens to a showpiece kitchen, ideal for gatherings. Wide-plank hickory hardwood floors throughout main level. Gourmet Kitchen: Large central island with seating and a custom built-in window seat & prep space. Flexible Den/Office, 2 pc bath. Open Living & Dining: A bright, open-concept space with gas fireplace and warm wood mantel as the centerpiece. Private backyard: Peaceful, private deck With no neighbors behind. Second Floor Comfort Spacious Primary Suite: Plenty of room for a king bed, closet and 3 pc ensuite with heated floors. Two Additional Bedrooms: Generously sized with wide-planked hardwood. Updated 3 Pc Main Bath-Versatile Walk-Out Lower Level-Direct Entry: Interior access from the driveway & garage into the mudroom-Family/Recreation Room: This flexible lower-level bonus room features a cozy gas fireplace, full bathroom, generous closet space, and direct walk-out to a private patio. Laundry + 3 Pc Bath: Location: Enjoy a rare vantage point with views of the pool and morning sun from the front; and afternoon sun in your private, serene backyard, offering both a sense of space and seclusion. Active Lifestyle Hub: Golf, curling, and pickleball literally across the road; community river access. This home blends turnkey luxury with a low maintenance. (id:43934)
3455 County Road 26 Road
Augusta, Ontario
Stunning Country Home on 1.38 Acres with In-Ground Pool & Spacious Barn. Quick Facts -Bedrooms: 3+1 (fourth in lower level) -Bathrooms: 1 full upstairs + 1 half downstairs -Garage: Attached single-car with carport & circular driveway - Lot Size: 1.38 acres-Outbuilding: 800 sq ft barn with a loft (new siding) Welcome - This home is set back from the road behind a graceful circular driveway. This classic country residence greets you with mature trees and ample parking. A covered carport sits in front of the attached garage for easy unloading year-round. Main Level Living Room: Large, light-filled space with gleaming hardwood floors. Dining Room: Open to both kitchen and living room, ideal for effortless entertaining. Kitchen: Abundant cabinetry & counter space. Convenient side door directly into the garage-perfect for groceries. Upper Level-Primary Bedroom: Generous proportions with extensive closet storage. Bedrooms 2 & 3: Sunny, well-sized rooms with a 4-piece bath. Lower Level Retreat(440 sq ft)- Family Room: Cozy with a wood-burning stove, your go-to spot on chilly evenings. Bedroom 4: Versatile space for guests, hobbies, or a home office. Laundry & 2-Piece Bath: Conveniently located in the lower level. Outdoor Oasis-In-Ground Pool: Surrounded by interlock pavers, your private summertime getaway. Poolside Deck: Built off the barn for shaded lounging or alfresco meals. Barn (800 sq ft): Brand-new siding and loft storage, workshop, wood shop, hobby farm station, or kids clubhouse. Endless Possibilities. Whether you're hosting poolside barbecues, pursuing woodworking projects, or simply enjoying country tranquility, this property delivers. Book your private tour today and explore all that this versatile home and barn have to offer! (id:43934)
23 Wilmot Young Place
Brockville, Ontario
Welcome to this charming, move-in-ready 1200 sq ft bungalow that combines modern convenience with effortless living. Featuring 2 bedrooms, 2.5 bathrooms, and a carpet-free main level with brand-new vinyl flooring, this home offers both style and practicality. The attached garage ensures convenience, while the hassle-free lifestyle means no grass cutting or snow shoveling; it is covered by an affordable yearly fee of just $990. As you step inside, a spacious front foyer welcomes you, setting the tone for the rest of the home. Turn the key and enjoy the ease and comfort of this meticulously maintained property. As you step into the home, the first door on the right leads to the attached garage, ensuring you'll never have to clean off your car this winter-a true convenience during colder months. Straight ahead, you'll find a bright and open living and dining room area, perfect for relaxation or entertaining. The living room's patio doors open to a deck, where you can unwind or fire up the BBQ for a delightful meal. From the dining room, a doorway leads to the updated kitchen, complete with all appliances included, ready to inspire your culinary creations. The primary bedroom is spacious and filled with abundant natural light, creating a serene retreat. Down the hall, you'll find the second bedroom, a 3-piece bathroom, and a convenient laundry area with doors that open to the washer and dryer. Everything you need is thoughtfully located on this level for effortless living.Head to the lower level to discover a cozy family room with a gas fireplace, perfect for gatherings or relaxation. This level also features a 3-piece bathroom, a versatile room currently used as a bedroom (no window or closet), and a utility room with ample storage space and a small workshop area for hobbies or projects. **EXTRAS** Hydro - 1343.71 - 2024 - Gas - 934.17 - 2024 - Ask your agent for a list of updates. (id:43934)
434 Hartleigh Avenue
Ottawa, Ontario
Welcome to 434 Hartleigh Avenue - centrally located - minutes to Westboro/McKeller Park/Carlingwood Mall with easy access to LRT/public transportation! This beautiful, 4 + 1 Bedroom, 2 Full bath SOLID brick/stone bungalow features an inviting L-shaped living and dining room centered around a charming wood-burning fireplace, perfect for cozy evenings and entertaining! The main level also features gleaming/refinished hardwood floors (2024) throughout the living/dining room and the bedrooms. Enjoy your spacious, eat-in kitchen, which features plenty of cupboard/cabinet space and brand new vinyl plank floors. The lower level features a fully finished basement which extends your living space with an additional bedroom, office, full bathroom, family room (with electric fireplace) and a large storage area ideal for family needs (and additional play area). This is a rare opportunity to own a well-constructed, versatile bungalow in one of Ottawa's most desirable neighbourhoods. Furnace (2015), Hot water tank owned (2016). (id:43934)
40 Damselfish Walk
Ottawa, Ontario
With over 2,000 sq. ft. of space and built in 2019, this upgraded Minto Tahoe End-Unit Executive Townhome in Avalon West is a rare find. Available with a flexible move-in date as early as October or as late as December, this home offers 4 bedrooms and 3 bathrooms, an open-concept main floor with an upgraded kitchen and breakfast area, a finished basement for added versatility, and a private garage. The spacious primary suite includes a walk-in closet and luxurious ensuite, while end-unit windows fill the home with natural light. Ideally located steps from OC Transpo bus stops and just minutes from Sobeys, Starbucks, Walmart, gyms, restaurants, schools, daycare, and family-friendly parks. (id:43934)
533 Takamose Private
Ottawa, Ontario
Welcome to this beautifully upgraded 2-bedroom condo in the highly sought-after Wateridge Village by Mattamy Homes, just steps from the Ottawa River, parks, trails, Montfort Hospital, and more. This bright and spacious home features an open-concept main level with oversized windows, luxury vinyl flooring, pot lights, and stylish finishes throughout. The modern kitchen is complete with quartz countertops, extended-height cabinets, stainless steel appliances, an upgraded double sink, and a convenient microwave/hood fan combo. The lower level offers two generously sized bedrooms with full-size windows and easy access to a modern bathroom with a tub/shower combination. The utility room includes a stacked washer and dryer, on-demand hot water system, and plenty of extra storage space. Located in a family-friendly neighborhood with quick access to downtown, NRC, public transit, schools, shopping, and more, this home is perfect for first-time buyers, professionals, or investors. Move-in ready! (id:43934)
2072 Dunollie Crescent
Ottawa, Ontario
Located in Morgans Grant, this lovely 3 bedroom, 3 bath townhome with finished lower level has exquisite decor. Open plan living & many updates from decor through to appliances, furnace & more. Move-in & enjoy the birch hardwood & tile flooring throughout the main level & soft grey paint palette. Location of this home is ideal, on a quiet street & steps to Dunollie Park & J. Donahue Public School. A short walk to high-tech, many parks, shops, rec center & bus service. Pretty front porch with new front door with inset window & black handle. Porcelain tiled foyer has an updated crystal chandelier & access to a 2 piece powder room with updated mirror & light fixture. Spacious living & dining room has recessed lighting & a tall 3 pane window allowing natural light into the room. Kitchen has an extended island, perfect for entertaining, meal preparation & storage. Features include upgraded light cabinets, subway tiled backsplash, pot drawers, tile flooring & updated high quality S/S appliances.There is also a spacious eating area with vaulted ceiling & patio door to deck & fenced backyard (no right of way). It is presently being used as a home office. Curved staircase with decorative niche & chandelier takes you to the 2nd level. Primary bedroom has upgraded birch hardwood flooring that continues into the walk-in closet, light neutral decor, a big window with views of the backyard and a 4 piece ensuite. White vanity with drawers is complemented by a chic mirror, updated light fixture, tile flooring, roman tub with tile surround & a separate shower. 2 more good-sized bedrooms, each with double windows with blinds & double closets. Main bath is close by & it has a combined tub/shower with tile surround & flooring. Finished lower level is great space for movie nights, play and an office. Lovely fenced backyard has plenty of room for gardens, play and enjoying time with family & friends. No right of way in backyard. Furnace 2025, A/C 2019. 24 hours irrevocable on all offers. (id:43934)
130 Cranesbill Road
Ottawa, Ontario
Listed at just $799,900, this is the kind of deal that makes you double-check the price and wonder how it's still available??! A newer 4-bedroom detached with a double garage, fully fenced PVC yard, and every upgrade buyers are chasing - this home brings the heat. No carpet here, just rich flooring throughout, pot lights, upgraded lighting, and a bright, open-concept main level that actually feels good to live in. The kitchen pulls no punches with bold quartz countertops, espresso cabinetry, a custom basketweave backsplash, stainless steel appliances, a proper pantry, and an oversized island thats hosted everything from pancake breakfasts to wine-fuelled gossip. The living room has a cozy gas fireplace, and theres a dining space that works whether you're ordering pizza or setting the table for 10. Upstairs, a hardwood staircase leads to four real bedrooms, a laundry room where it belongs (upstairs, obviously), and a primary suite with walk-in closet and a sleek, quartz-topped ensuite. Located near top-rated schools, walking trails, parks, and all the day-to-day must-haves, this home is offering serious value in a market where most listings can't compete. 24 hours irrevocable on all offers. (id:43934)
15 Georgeton Private
Ottawa, Ontario
Welcome to 15 Georgeton Pvt.! This meticulously maintained and upgraded 3-storey townhome boasts brand new kitchen, light fixtures & more! Nestled in Manor Park gives you very close proximity to shops, downtown, DND, Byward Market, Global Affairs, groceries, transit, parks & more! Main level features a ground level bedroom or den w/walkout to your private fully-fenced backyard with very little maintenance, inside access to garage w/auto opener, & powder room bath. 2nd level features large family room w/gas fireplace, 2 balconies (front & back of property), beautifully renovated kitchen w/stainless steel appliances, butler's station and tons of cabinet/counter space including spacious island with seating. Upper level features 2 additional generously-sized bedrooms, with Primary bedroom having a walk-in closet & a full en-suite bathroom, as well as a 2nd full bathroom including a soaker tub. Lower level offers tons of storage and laundry room with laundry sink. Parking for 2 vehicles with one inside the attached garage. Tenant pays all utilities. Available Immediately! (id:43934)
948 Montgomery Road
Prescott, Ontario
This is an opportunity you do not want to miss. This charming 3-bedroom, 1-bathroom bungalow (circa 1955) has been beautifully upgraded - with all the hard work being done, and is now ready for you to enjoy. Located on Montgomery Road in Prescott (just behind the Giant Tiger store), you will love the convenience of being close to all amenities. The main floor features:A bright, modern kitchen with ample cabinetry, an open-concept living/dining area with upgraded luxury vinyl plank flooring, three generously sized bedrooms with closets and updated flooring, and a 4-piece bathroom (slightly dated, but in great condition). The lower level is semi-finished, offering a rec room area, workshop/storage, and laundry with plenty of potential for further development .Outside, you can find a large oversized single-car detached garage, a beautiful backyard, and a lovely patio for relaxing or entertaining. Key updates include: Roof (2024), Windows (2023/2024), Vinyl siding, Lennox furnace (2017), Central air conditioning, 16 inches of attic insulation. The home is currently tenanted. The tenants have maintained the property immaculately, are non-smokers with no pets, and would be willing to stay if purchased as an investment property. This is a turn-key opportunity you wont want to pass up! Easy commutes, with accessibility to the 401, 416 and highway #2. Location location and curb appeal !! (id:43934)
102 High Street
Carleton Place, Ontario
Excellent for a small business owner or store front for a growing business! An affordable space allowing your business to have a brick and mortar location! Close to beautiful downtown Carleton Place! (id:43934)
9 Longden Place
Ottawa, Ontario
Welcome to this exquisitely upgraded 3-bedroom, 3.5-bathroom residence in sought-after Bridlewood, Kanata, offering over $100K in premium upgrades and a double car garage, all within walking distance to Bridlewood Park and the scenic Trans Canada Trail. A bright, inviting foyer and luxury vinyl plus hardwood flooring sets the stage for the main level, where a spacious formal living room with a graceful bay window flows into the elegant dining room. The brand-new (2025) remodeled kitchen impresses with QUARTZ countertops, modern cabinetry, Stainless appliances(2024) and patio doors opening to a fully fenced backyard with deck and Above-Ground Pool with solar heater and liner(2023), pump(2021), deck stain(2025). A sun-filled family room, anchored by a central wood fireplace and a refreshed powder room (2025) complete this level, enhanced by new flooring at foyer and kitchen(2025). Upstairs, the primary suite offers a walk-in closet and a luxurious spa-inspired ensuite(2025)with oversized shower, chic vanity, new flooring, lighting, and mirror. Two additional bedrooms share a rejuvenated main bath (2025) with updated finishes. The fully finished lower level, completely remodeled in 2023, boasts a large recreation room with a corner fireplace, a stylish 3-piece bath, laundry area, and abundant storage. Meticulously maintained with thoughtful upgrades: attic insulation (2020), Roof w/40 year shingles(2024), full interior paint (2021), updated baseboards (2021), Furnace(2018), Ecobee thermostat (2019), light fixtures (2023 - 2025), exterior lighting (2019, 2024), driveway sealing (2024), Gutter guard(2020) & landscaping refresh (2025). Modern conveniences include fiber-ready connection, bedroom ceiling fans (2022), and sub-irrigated garden planter (2019).This turn-key gem delivers style, comfort, and function, perfectly positioned near schools, parks, and amenities. (id:43934)
109 - 12 Thomas Street S
Arnprior, Ontario
Welcome to Trailside Apartments! Located at 12 Thomas Street South, Arnprior. Discover this newly constructed building featuring 1 and 2-bedroom units. Each unit boasts: Large windows that fill the space with natural light, Open-concept living areas, Modern finishes, New stainless steel appliances, In-suite laundry, Air conditioning, and a designated parking spot. Nestled on a quiet cul-de-sac on the Madawaska River and Algonquin Trail. The building offers privacy while remaining conveniently close to numerous local amenities, including the hospital, Nick Smith Centre, library, restaurants, parks, grocery stores, and just a short walk to downtown Arnprior. Schedule a showing to experience the stunning units and the surrounding natural beauty! Note: Photos of units display various layout options available for 1-bedroom units. *Some photos with furnishings are *virtually staged.* ***TWO(2) months free on a 14-month lease term for a limited time - contact to find out about requirements* (id:43934)
19 Sunset Drive
Augusta, Ontario
Immaculate 3-Bedroom Brick Bungalow home with Detached Garage & Modern Upgrades. This super clean 3-bedroom, 2.5 bath brick bungalow offers timeless charm with thoughtful updates throughout. Featuring gleaming hardwood and tile floors, this home boasts an inviting living area with not one but two cozy gas fireplaces, perfect for relaxing evenings. Enjoy the convenience of main floor laundry, making everyday living effortless and efficient.The updated kitchen is a standout, complete with granite countertops and plenty of cabinet space ideal for both everyday cooking and entertaining. The spacious primary suite includes a private ensuite bathroom for your comfort and convenience. The basement has additional large bedroom, a large family room, work shop and cold storage, not to mention an abundance of storage space. Additional highlights include a detached garage, a high-quality Amish shed for extra storage, a lifetime transferable foundation warranty and just a few minutes walk to the beautiful St Lawrence River. (id:43934)
27 Fanterra Way
Ottawa, Ontario
Open House- Sunday August 24th, 2-4 PM. Welcome to 27 Fanterra Way, where space, comfort, and timeless design come together on a premium 50 lot in one of Ottawas most desirable neighbourhoods. With approx. 3,300 sq. ft. of beautifully finished living space, this 5-bedroom + den, 4-bathroom residence is the perfect blend of function and luxury.From the moment you step inside, youre greeted by warm hardwood floors, abundant natural light, and an inviting layout ideal for both everyday living and elegant entertaining. The formal living and dining rooms set the tone for special occasions, while the heart of the homethe upgraded chefs kitchenoffers generous workspace, quality finishes, and seamless flow into the spacious family room complete with a cozy gas fireplace. A dedicated main-floor den offers quiet space for a home office or study, while upstairs, the private primary suite is a true retreat featuring a walk-in closet, peaceful sitting area, and spa-inspired ensuite. Three additional large bedrooms and a full bathroom complete the upper level.The professionally finished basement adds incredible versatility with a generous rec room, full bathroom, fitness area, and a 5th bedroom or additional office, perfect for guests, teens, or extended family.Step outside to a sun-soaked, south-facing backyardideal for summer lounging, BBQs, and enjoying the outdoors in privacy.Located in the heart of Hunt Club Park, just minutes from top schools, shopping, parks, and transitthis home offers the lifestyle your family deserves. A rare opportunity to own a home of this size and quality in a coveted location. Dont miss it! (id:43934)
00 Glen Road
Whitewater Region, Ontario
Calling all recreation Lovers & outdoor enthusiasts- here is your chance to own 97 acres of untouched land. Very private setting located down an unopened road allowance. No survey available. Buyer to do their own due diligence with the Township to determine permitted uses. (id:43934)
474 Sterling Avenue
Clarence-Rockland, Ontario
Coming Soon! Introducing 474 Sterling Avenue! Nestled in the picturesque landscape of Rockland, this brand-new 3-bedroom home is a masterpiece of modern architecture, offering a perfect blend of luxury and comfort. Located in a thriving community with excellent amenities, schools, and a strong sense of community, this property is the essence of fine living. Sitting on a generous lot with a stunning exterior and modern interior, upstairs you will discover three great sized bedrooms, each with its own unique charm. Beautiful bright kitchen with quartz counters, a chimney hood fan and walkin pantry. The primary bedroom features a large walk-in closet and a luxurious ensuite boasting a glass shower. The remaining two bedrooms are equally spacious, perfect for accommodating family members or guests. A well-appointed family bath with modern fixtures. Cap this off with a two-car garage to make this your forever home and experience the best of Rockland! Property will be paved. Full Tarion New Home Warranty. (id:43934)
13 Alyssa Crescent
North Dundas, Ontario
Perfect for First-Time Homebuyers and Empty Nesters! Immerse yourself in the serenity of country living with this well-maintained 2-bedroom, 1-bathroom split-level bungalow, nestled on a spacious half-acre lot with no rear neighbors for ultimate privacy. Located in the tranquil community of Morewood, this charming home is ideal for putting down roots. Featuring a 2-car detached garage and efficient natural gas heating, it offers both convenience and comfort. Step onto the inviting front deck and enter a spacious living area bathed in natural light. Up a few steps, the modern kitchen and dining area impress with abundant dark brown cabinetry, a stylish 4.5ft island, sleek stainless steel appliances, and a contemporary backsplash. Down the hall, a tastefully updated bathroom and a convenient main-floor laundry room. The oversized primary bedroom with his-and-hers closets and secondary bedroom completes the main level. The recently renovated basement offers a versatile rec room perfect for family gatherings or movie nights, a large bedroom ideal as a guest room or home office, a functional workshop area, and a utility/storage room. Relax on the sizable back deck, soaking in afternoon sun and country breeze. A short drive to everything Winchester and Russell has to offer. Call to book a viewing today! Roof, Eaves, Soffit - 2024. Bathroom renos - 2022. AC & Furnace - 2021. Basement renos - 2021, Garage Doors - 2019, Windows - 2015. (id:43934)
1089 Borden Side Road
Ottawa, Ontario
Beautifully maintained and move-in ready, this bright and spacious 3 bed, 3 bath condo townhouse! The main floor features a versatile family room with direct access to the fully fenced backyard a space that could also be used as a home office or a fourth bedroom. The second level, filled with natural light, offers a spacious living and dining area, along with a well-appointed kitchen featuring plenty of storage. The top level offers three generously sized bedrooms, a full family bath, and a private ensuite in the primary bedroom, complete with a new shower door. Additional highlights include hardwood flooring throughout, hardwood staircases, inside access to the garage, a main floor powder room, a high-end Mitsubishi heat pump for efficient heating and cooling, and a wood stove added in 2023. Recent updates include fresh paint throughout (May 2025), a new fence (June 2025), roof (2021), driveway (2018), and sealed garage floor (2024).This well-managed condo community shares access to a saltwater pool, clubhouse, playground, and beautifully landscaped common areas. Located close to transit, shopping, recreation, and just minutes from Downtown and Carleton University. (id:43934)
85 Thornbury Crescent
Ottawa, Ontario
Well-Maintained FRESHLY painted FREEHOLD Townhome Ideal for Families or Investors! This spacious and versatile townhome offers exceptional value in a prime location just a short walk to Algonquin College, making it perfect for growing families. Main floor offers open concept living, dining room & kitchen that features quartz countertops, stainless appliances and sliders to the composite deck. 3 bedrooms upstairs, with a cheater ensuite from the main bath to the primary bedroom that features a roman tub and separate shower. Fully finished lower level with new vinyl flooring, family room or nanny suite complete with a private entrance, bathroom, and kitchenette ideal for extended family. Generous parking with a garage, carport, and 2 additional spaces in the laneway. This home offers flexible living options and excellent convenience in a desirable neighborhood. Dont miss out book your viewing today! (id:43934)


