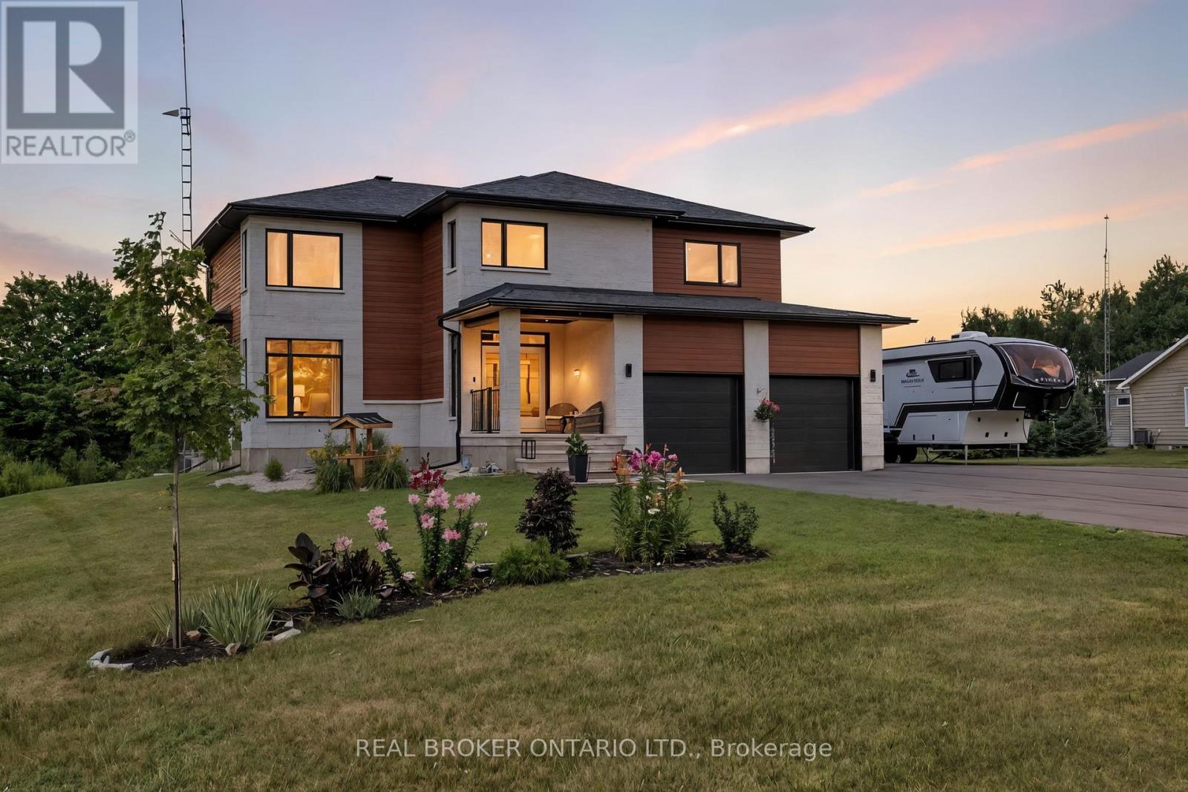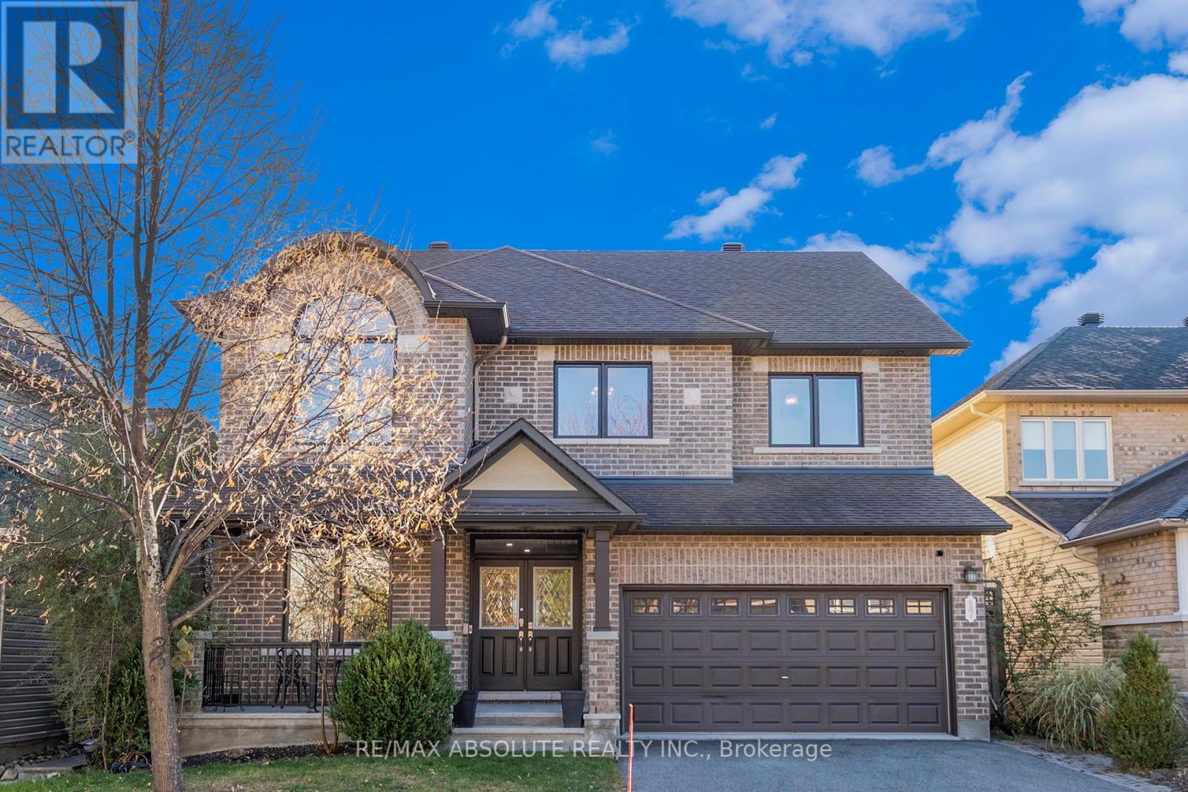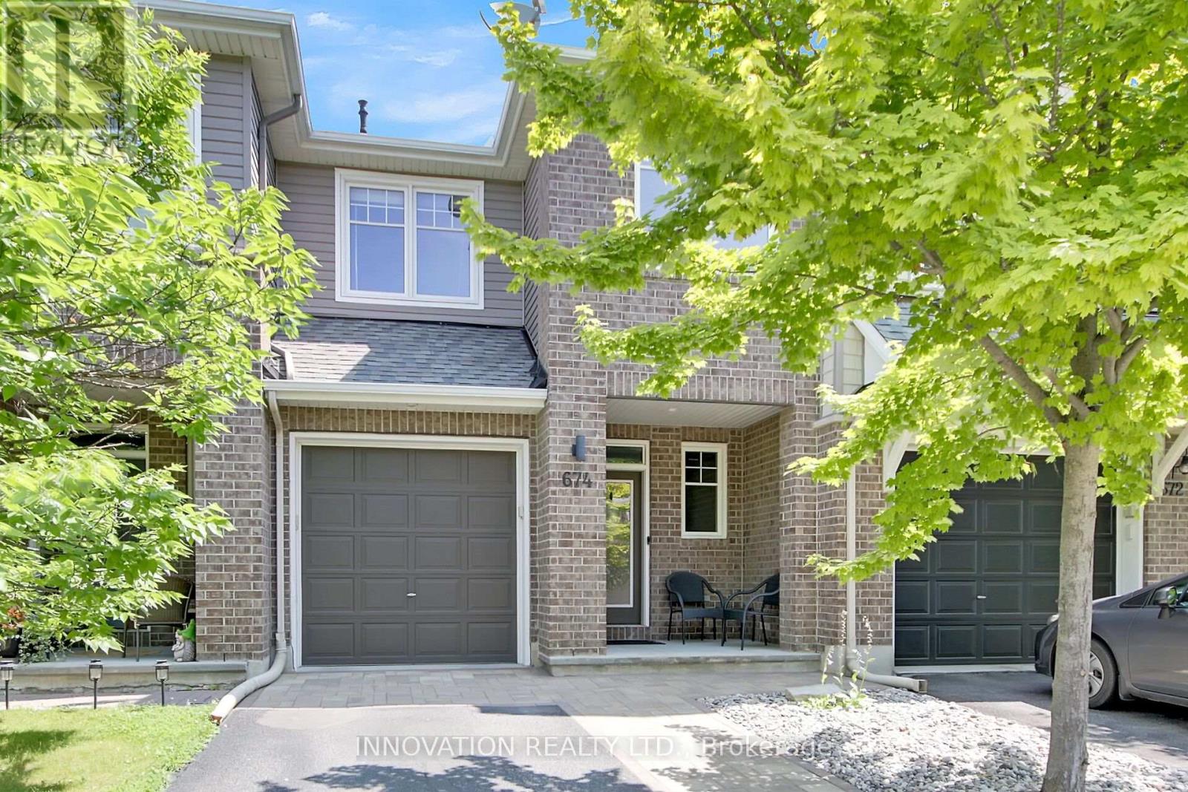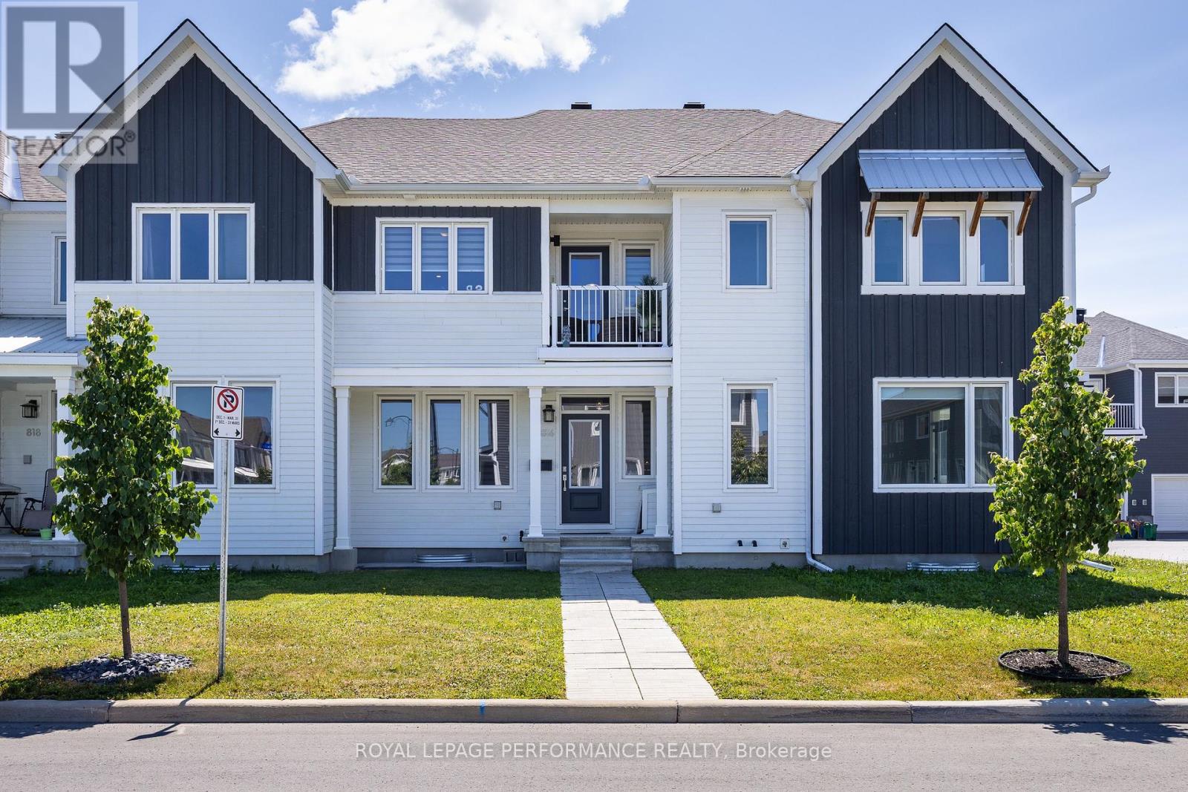We are here to answer any question about a listing and to facilitate viewing a property.
410 - 10 Rosemount Avenue W
Ottawa, Ontario
Contemporary living in the heart of Hintonburg! This open concept condo apartment comes with an owned parking space, locker & ensuite laundry. Built by Tamarack Homes, the "Nola" floor plan capitalizes on its space and offers a private balcony to enjoy your morning coffee or evening relaxation. Airy and bright, with generously sized rooms. The kitchen features quartz counters that accent the white cabinetry and stainless steel appliances. The waterfall edged countertop gives you extra room for quick meals. 9' ceilings allow the natural light to enhance your living spaces. Trendy shops, restaurants, cafes and more are in walking distance. Transportation is a breeze as well! (id:43934)
49 Farm Gate Crescent
Ottawa, Ontario
Spacious 4 bed + 3.5 bath house with 2 car garage 6 parking spots in a mature, family friendly neighbourhood. Premium 66' x 102' a lot on the quite part of Farm Gate - away from the noise of traffic! Bright kitchen with granite countertops, breakfast bar, pantry & eating area. Hardwood floors throughout living, family & formal dining room. Laundry/mudroom has inside entry from garage. Primary bedroom has an ensuite & 2 built-in closets. Finished basement has recreation room, large den, 3-piece bath, exercise room & lots of storage. Private & fully fenced backyard w stone patio & hot tub, landscaped w flowerbeds everywhere. Centrally located: short walk to schools, parks, recreation, public transit; within 10 min drive to Carleton University, Algonquin College, within 15 min drive to Downtown. Rental application is required, paying-slips and credit report too. (id:43934)
2664 Drummond Concession 9a Road
Drummond/north Elmsley, Ontario
Set on 1.84 acres along a quiet country road just 15 minutes from Perth, sits this immaculate 2022 1-bed, 1-bath Legalett insulated slab on grade bungalow and ICF walls. This home is a downsizer's dream offering efficiency, comfort, and style without compromise. Thoughtfully designed, its approx. 1,200 sq. ft. layout is filled with smart touches that make daily living effortless, from abundant storage to built-in conveniences. Sealed concrete floors with an air-heated radiant floor system, a mini-split ductless pump, and hot water on demand keep the home comfortable year-round. The sleek kitchen features an induction cooktop, soft-close cabinets, under-cabinet lighting, and a dedicated pull-out pantry. The spacious primary suite flows from the large bedroom into a cheater-ensuite with a walk-in shower, then through to a massive walk-in closet with built-in laundry. Enjoy evenings in the screened-in room watching sunsets or hosting friends with plenty of space to gather. A paved driveway (2024) leads to the insulated double detached garage sitting on its own insulated slab with a hydro sub-panel, offering a workshop area, while a 10x10 shed adds even more storage. Additional features include Bali custom shades, an Amantii electric fireplace, black window frames, a Lutron Caséta lighting system, and a Ring security system for peace of mind. Lifestyle is at the forefront here: quiet mornings on the composite deck, summer nights with movies projected in the screened-in room, and the freedom to lock up and go knowing your home is built for low maintenance. Less than 15 minutes to Perth and 45 minutes to Kanata, you're close to amenities yet tucked away from the rush. This is more than a home - it's a place where thoughtful design meets modern comfort, giving you space to live simply while still welcoming the people and moments that matter most. (id:43934)
114 Smith Road
North Grenville, Ontario
Welcome to 114 Smith Road - Where Country Meets Chic. Set on 1.5 acres of beautifully landscaped grounds along a quiet, upscale country road, this stunning estate property offers the perfect blend of luxury living and peaceful surroundings; all just 5 minutes from town amenities. This custom home, less than 4 years old, features 3+1 oversized bedrooms and 4 bathrooms, designed with both style and function in mind. Step inside to soaring ceilings, striking finishes, and a statement fireplace. Rich hardwood floors flow throughout the main level, staircase, and second floor, enhancing the homes warm, elegant feel. The open-concept main floor is a true showpiece, boasting a formal living room with a grand fireplace, a dining area wrapped in windows and patio doors, and a chefs kitchen designed to impress; complete with a massive island, sleek backsplash, high-end finishes, and a separate nook - perfect for a coffee station! Upstairs, the airy layout and extra-large bedrooms are flooded with natural light. The primary suite offers a spa-like ensuite with a freestanding soaker tub overlooking the private yard, plus a generous walk-in closet. The fully finished basement, with its own staircase access to the garage, is ideal for an in-law suite; featuring a partially finished, spacious bedroom, finished living room, 2 pc bath, plus the perfect place for a future kitchenette and dining area! Outside, the upgrades continue with a newly paved driveway, brand-new walkway, multi-level decks, gazebo, landscaped gardens, fire pit, and a backyard designed for entertaining or peaceful family time. If you're ready to elevate your lifestyle, this turn-key country home is waiting for you. (id:43934)
17 Rutherglen Terrace
Ottawa, Ontario
Exceptional blend of style, space, and functionality with a stunning resort-style backyard oasis, featuring a saltwater pool and low maintenance stamped concrete. Conveniently located in the heart of Kanata North, close to Kanata's high tech community. This beautifully maintained 4 BEDROOM PLUS LOFT home offers a thoughtful layout ideal for families and professionals alike. The main level welcomes you with gleaming hardwood floors, designer lighting, and a spacious open-concept living and dining area perfect for entertaining. A cozy family room with a gas fireplace adds warmth and comfort, while the chef-inspired kitchen features granite countertops, stainless steel appliances, ample cabinetry, and a sunny breakfast nook overlooking the private backyard. Main level is freshly painted. At the center of the home, a striking staircase creates an elegant architectural focal point and connects seamlessly to the upper level. Upstairs, you'll find four generous bedrooms with tall ceilings, large windows, and modern finishes. The primary suite includes a walk-in closet and a spa-like ensuite. A second bedroom features its own private ensuite, and two additional bedrooms share a stylish full bathroom ideal for family or guests. The fully finished basement offers a bright recreation room, a full 5th bathroom, and plenty of storage, with potential to add a fifth bedroom or a home gym. Step outside to your own backyard oasis complete with a saltwater pool, manicured landscaping, and multiple areas for relaxing or entertaining. This home offers the perfect balance of luxury and practicality in one of Kanata's most desirable neighbourhoods. A rare opportunity not to be missed! For showings or inquiries call Joe Scafidi 6137696673 (id:43934)
69 - 1231 Millwood Avenue
Brockville, Ontario
Welcome to 1231 Millwood Avenue, Unit 69 - a functional and inviting townhome in Brockville's desirable north end. This property is a fantastic opportunity for first-time buyers, growing families, or savvy investors. The main floor features a bright, open-concept layout that seamlessly blends living, dining, and kitchen areas, perfect for both everyday living and entertaining. A large patio door leads to your private, fenced backyard, offering an ideal outdoor retreat. Upstairs, you'll find three comfortable bedrooms and a full 4-piece bathroom. The lower level extends your living space with a rec room, a convenient 2-piece bathroom, and a dedicated laundry room. This home also includes an attached garage for added convenience. Situated close to big box stores, restaurants, parks, and the Brockville Memorial Centre, this location offers easy access to everything you need. Don't miss your chance to own this versatile and well-located home - book your viewing today! (id:43934)
12009 Highway 15
Montague, Ontario
Conveniently located just north of Smiths Falls, this family home has been extensively upgraded. Sitting on approximately 1.5 acres, this property is sure to stand out with it's brand new 36' x 16' deck to relax and enjoy down time with friends and family. Driving down the surfaced driveway, you are greeted by mature pine trees on your right with ample parking for family & guests. Enjoy tranquility and creativity with your acreage while having the convenience of side door access, patio door access at deck level, as well as access to the home through the garage. The property features numerous upgrades, including brand new stove, fridge, and dishwasher, all new insulated bathroom using blue drywall with overhead moonlight, new flooring, all new ceilings in bedrooms and living room, 16" Pro Pink insulation in attic, new risers on septic, 7' extension on well, brand new natural gas furnace & hot water tank, and more! The third bedroom can be used as a den with it's patio door access to the large rear deck. Book a showing today to appreciate this upgraded bungalow! (id:43934)
108 - 259 Albert Street
Arnprior, Ontario
Welcome home to this beautiful 2 bedroom , 2 bath, condominium boasting an abundance of natural lighting, a view of the River and Marina, underground parking, locker, & Balcony. Location allows easy access to walking trails along the River, & trails through the Grove Forest. Many near by amenities include downtown shopping , eating establishments, movie theatre, library, several churches ,& weekend farmer markets. Recent updates - flooring, paint, window blinds, lighting, appliances, kitchen sink, kitchen & bathroom counter tops, hot water tank. (id:43934)
96 Maple Stand Way
Ottawa, Ontario
Welcome to this very spacious 4+1 bedroom, 5 bathroom home in the heart of Barrhaven! Situated in an amazing location within a few minutes walking distance to school, park, multiple bus stops, groceries, and restaurants. This home offers convenience and comfort for the whole family. Key Features includes Carpet-free living (except on stairs), Blinds throughout, Double car garage + driveway parking for 4 cars, Large backyard with beautiful stonework and shed. Step into the expansive foyer on the main floor, leading to a bright living room, a formal dining area, a large family room with gas fireplace and a generous kitchen with tons of cabinet space, stainless steel appliances, and a large island. The spacious breakfast area opens to the backyard, perfect for gatherings and summer BBQs. Second Floor has a huge Primary suite with cathedral ceiling, walk-in closet, and ensuite bath; Second bedroom as big as a primary with its own ensuite and walk-in closet + additional closet, and Jack & Jill bath access; Two additional large bedrooms plus a full main bathroom. In the beautifully finished Basement, enjoy high ceilings, tons of natural light from extra windows, a bedroom, full bathroom, a huge open flexible area for a rec/media room and gym/games area, and a laundry area w/tons of extra storage space. There is a possibility of multi-gen living with 2 large bedrooms with their own ensuite and walk-in closets; and a finished basement provides a private living with a bedroom, 3-piece bathroom with extended walk-in shower. Don't miss out. Book your showing today! (id:43934)
6100 Fourth Line Rd Road
South Glengarry, Ontario
An exceptional opportunity 28.9 acres Highway Commercial Zoning, First Ontario Exit on 401 hwy when travelling from Quebec. Please review multimedia brochure for potential uses. Great visibility. Note the Per acreage Price, this is an exceptional package being offered for the right buyer. Please Allow 48 Hour Irrevocable On All Offers. VTB on a portion possible, Terms TBD Click Multi Media Button To View Sales Brochure For This Strategically Located Property. (id:43934)
674 White Alder Avenue
Ottawa, Ontario
Welcome to 674 White Alder Avenue, located in fantastic Findlay Creek. A bright, well-maintained and wonderfully updated 3 bedroom, 2 bathroom move-in-ready townhome! NO REAR NEIGHBOURS! Main level features 9-foot ceilings, natural gas fireplace, hardwood flooring and open concept kitchen, and living room. Contemporary kitchen with large island, walk-in pantry, and updated granite countertops and backsplash (2018). Dining area leads to your maintenance free backyard with newer deck (2018). This home backs onto Turtle Park field, quiet playground and splash pad. 2nd level has 3 LARGE bedrooms. Primary bedroom features a walk-in closet and 5pc cheater en-suite bathroom with separate updated walk-in shower (2018), soaker tub and dual sinks. Lower level is perfect for theatre room, recreation room, playroom or office. Basement vinyl flooring 2019. Ample unfinished storage area. Furnace serviced 2025, washing machine 2025, dishwasher 2024, duct cleaning 2025, upstairs hardwood flooring 2018, tankless hot water tank. Front yard interlock 2024. Close to schools, shopping and transit. (id:43934)
816 Bascule Place
Ottawa, Ontario
Extensively upgraded townhouse in cozy Richmond in mint condition offering loads of extras & attention to detail. Located near the quiet end of Bascule across from a side lot this 2 bedroom, plus den (easily converted to 3 bedrooms) has 2 & half baths, 3-piece ensuite & walk-in closet. Upgraded wide plank hardwood throughout both levels, with upgraded ceramic tile in main floor foyer, hallway & 2-Pc bath. Ceramic in both ensuite bath and main 4 Pc. bath. 9 foot ceilings on main level. Main level Office/Den has lots of light and separate storage/closet, hardwood floors. Upgraded "Chefs" Kitchen ($7500) affords more counter space, cupboards & creates a more workable space with quartz countertops. All appliances included. Open area living/dining space great for entertaining or just a relaxing evening at home has entry to front cozy porch for morning coffee or an evening drink. Good sized recreation room in basement along with utility room and some good storage space. Lots of extra hardwood, ceramic. etc., from the builder if needed down the road. Attached rear double garage with inner entry. This unit has accent walls, custom blinds and flat ceilings throughout is in move-in condition. Seller is a licensed real estate representative. 24 hours on all irrevocables. (id:43934)












