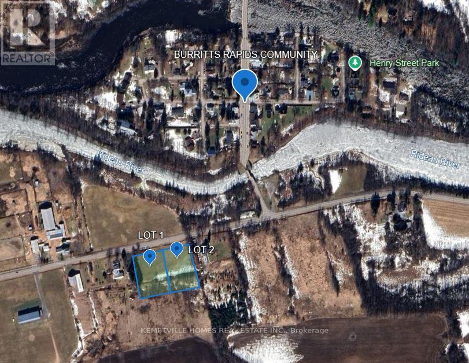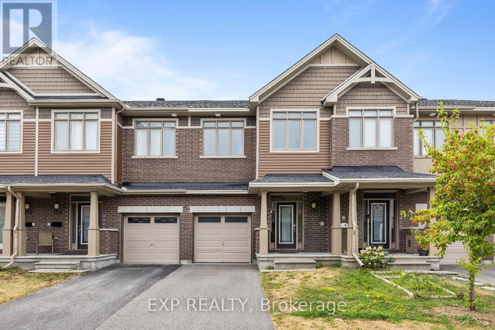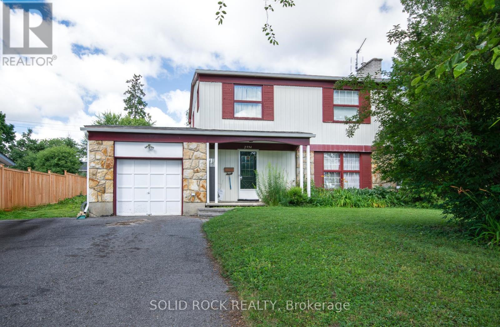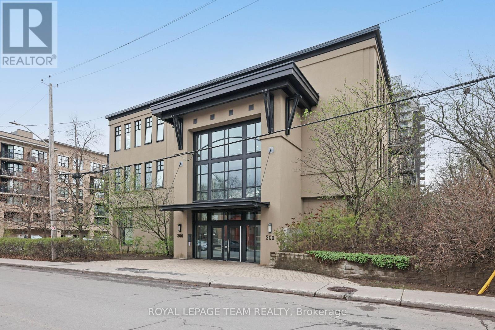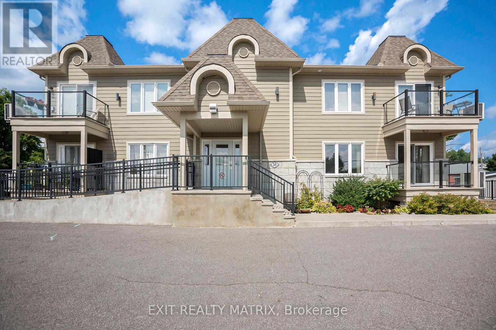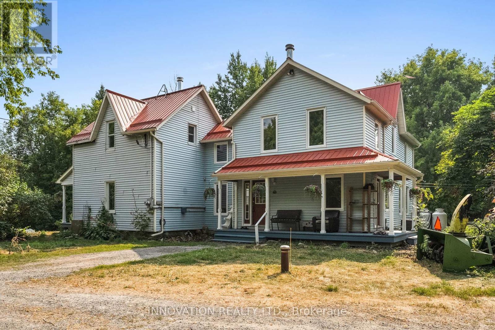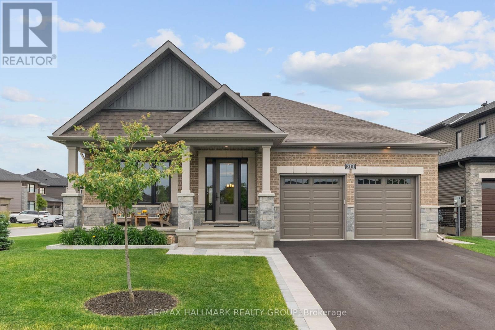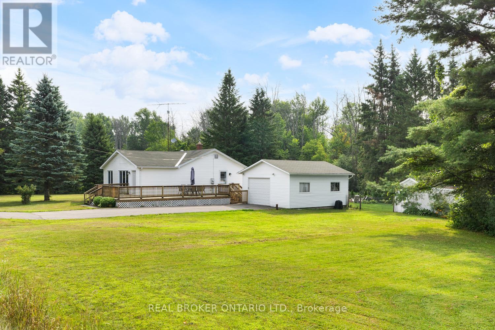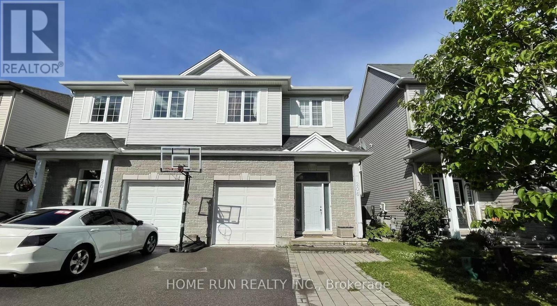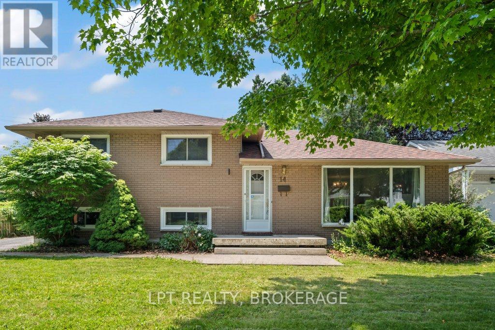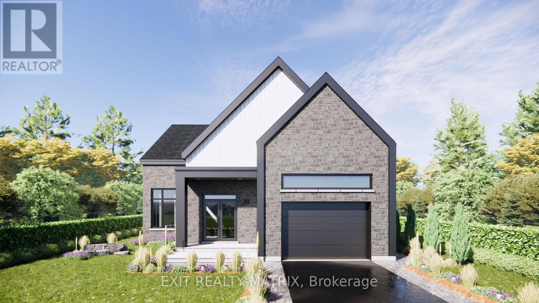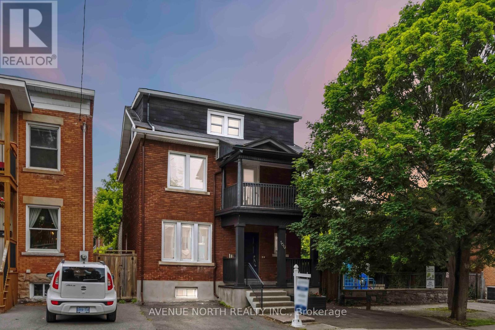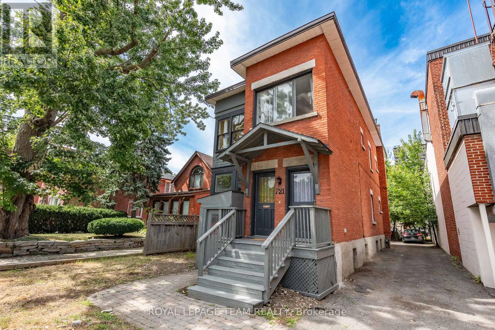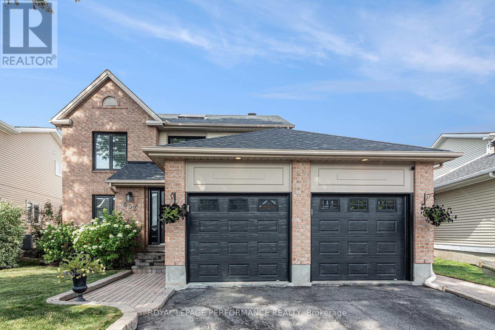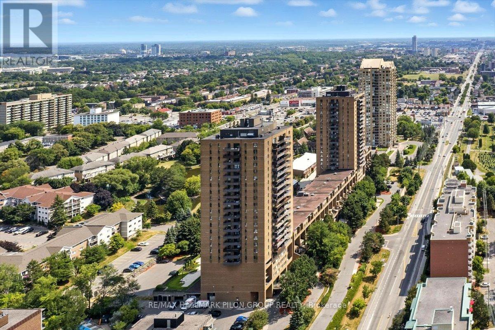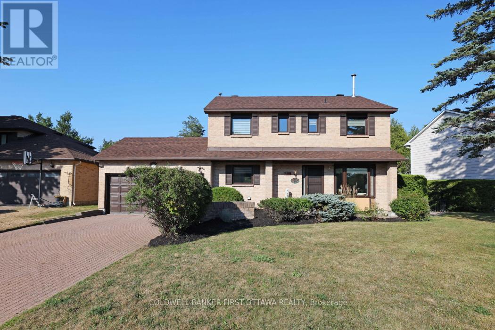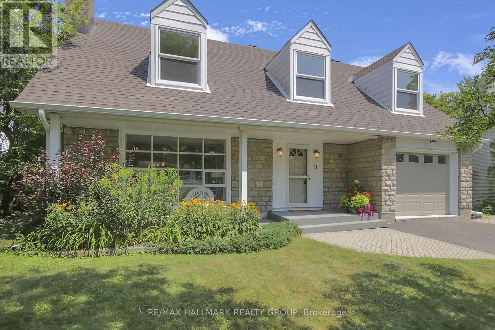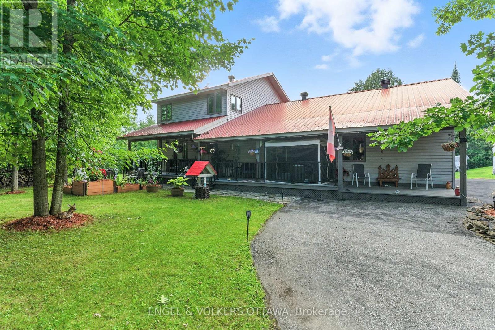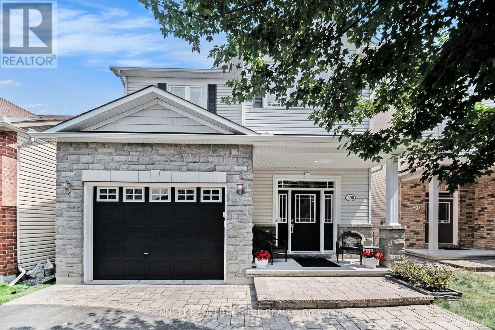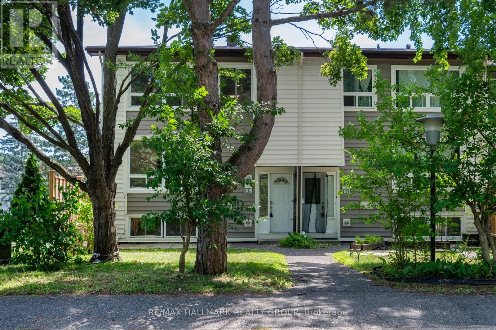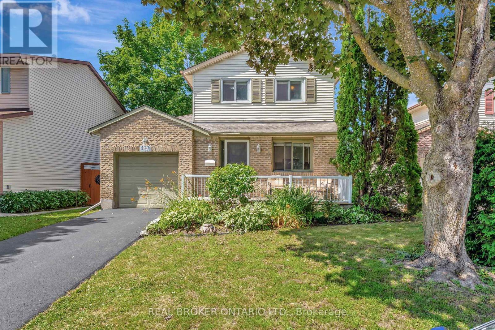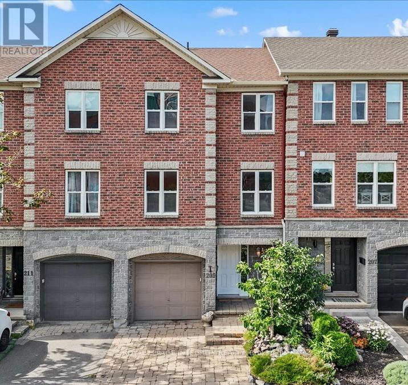We are here to answer any question about a listing and to facilitate viewing a property.
Lot 2 Burritts Rapids Road
North Grenville, Ontario
Just off the Rideau River (aka River Road) and steps from the lockstation, this 0.98 acre lot offers the atmosphere of canal village life without the restrictions or costs of owning water frontage. Gently wooded and surveyed (Part 2, Plan 15R9970), it sits on a quiet, year-round municipal road with quick access to trails, forest, and the flow of Burritts Rapids. Build a home, studio, or retreat in a setting that feels remote but stays connected, or just enjoy the gorgeous sunset. Explore the Tip to Tip Trail, walk to the canal (a UNESCO world heritage site), or head into Merrickville for coffee, markets, and river culture, all conveniently located near your piece of paradise. Minutes from Kemptville and under an hour to Ottawa, this is rare land in one of Ontario's most storied and scenic corridors. A clear canvas just behind the waterline. Rural living, ready for what's next. Available for quick possession. Bring your offer! (id:43934)
159 Mud Lake Road
Laurentian Valley, Ontario
Absolutely turn-key raised bungalow in sought-after Laurentian Valley, beautifully updated (2025) and ready for its next owners. This bright and welcoming home features a completely renovated main floor, including drywall, flooring, paint, interior doors, bathroom, and a stunning open-concept kitchen. The kitchen has been thoughtfully redesigned to flow seamlessly into the spacious living room, creating a perfect layout for entertaining or family life. Large windows and a warm, modern colour palette fill the space with natural light throughout the day. Three generously sized bedrooms can be found on the main level, one with patio door access to a newly constructed back deck, ideal for morning coffee or evening relaxation. Both the front and back decks provide additional outdoor living space to enjoy the peaceful surroundings.The dream garage is a standout feature: a double, insulated, and heated (natural gas) garage/workshop that's perfect for hobbyists, mechanics, or anyone in need of serious workspace. The full basement offers excellent potential to be finished for additional living space, home office, or rec room. Recent upgrades also include a newly installed hot water tank (2025), and roof shingles (2024), offering peace of mind and efficiency. All of this is set on a beautiful lot just a short drive to Pembroke and all local amenities, while still enjoying the quiet of Laurentian Valley living. Don't miss this move-in ready gem with charm, function, and exceptional value. Septic Weepers replaced in 2017. (id:43934)
1267 County Rd 2 Road
Elizabethtown-Kitley, Ontario
Its one of those homes that truly surprises you once you step inside - far more than you'd expect from a simple drive-by. Nestled on just under an acre of beautifully maintained grounds, this multi-level, circa-1974 home offers 3 bedrooms, 2 1/2 bathrooms, and approximately 2,450 sq. ft. of finished living space. From the moment you enter the spacious, welcoming foyer, you will appreciate the sense of roominess throughout. Located on the ground level, the foyer provides inside access to the double-car garage and opens to a massive family room with a cozy gas fireplace. Patio doors here lead to one of three back decks overlooking your private backyard oasis.The main floor boasts a large, open-concept living and dining area perfect for entertaining -- that flows seamlessly into a generous eat-in kitchen. The kitchen features beautiful, abundant cabinetry paired with sleek quartz countertops, offering both style and functionality. The sunny, south-facing dining area is the perfect spot to enjoy your morning coffee while basking in the warmth of the early light. Another set of patio doors from this point, extends the living space outdoors.Upstairs, you'll find three oversized bedrooms, including a primary with the convenience of a private 3-piece ensuite. The lower level offers endless possibilities -- whether you envision a man cave, a teen retreat, or a hobby haven.The backyard is a true highlight. Three decks, including one massive entertaining space, will give you plenty of options for lounging or hosting. There is also an ideal spot for a pool should you choose. A three-season screened-in sun room lets you enjoy summer days free from harsh sun or pesky insects the perfect place to relax and take in the beauty of your property. Other important details this home has to offer: an interlock driveway with a turn around space, 200 amp panel, furnace & AC is approx. 2 years old, Roof is 8 years old, NO rentals. Seeing is believing, so book a showing today ! (id:43934)
157 Overberg Way
Ottawa, Ontario
PREPARE TO FALL IN LOVE with this 2018-built, meticulously maintained townhome located in the sought-after Trailwest community of Kanata/Stittsville. Featuring 3 spacious bedrooms, 3 bathrooms, and a fully finished basement, this home offers the perfect blend of modern style, comfort, and functionality. The bright and open-concept main floor showcases quality hardwood flooring, oversized transom windows, and a warm, inviting layout filled with natural light, with dedicated dining and living areas alongside a stylish kitchen complete with extended cabinetry. Upstairs, the expansive primary suite boasts a walk-in closet and private ensuite, while two additional bedrooms and a full bathroom provide plenty of space for family or guests. The fully finished lower level offers additional living space ideal for a family room, home office, or recreation area. Perfectly situated, this home is just a 2-minute drive to Fernbank Walmart, plazas, shopping, amenities, and public transit, making it an ideal choice for both convenience and lifestyle. (id:43934)
1051 Arrowhead Place
Ottawa, Ontario
Welcome to this beautifully maintained 2-storey detached home in the desirable Convent Glen community of Orleans. Offering 3 bedrooms, 1.5 bathrooms, and a functional layout, this property is ideal for families seeking comfort and convenience. The main floor features a bright living room with a natural gas fireplace, a renovated powder room, and a galley-style kitchen with a breakfast nook on one end and dining space on the other. Most rooms have been professionally and freshly painted, and the home has been updated with refreshed ceiling light fixtures, wall plates, and switches throughout .Upstairs you'll find three well-sized bedrooms and a full bathroom. The finished basement adds excellent living space with a recreation room, laundry area, plenty of storage, and a private office. Additional updates include a brand-new air conditioning unit with a 5-year warranty. The property also features a single attached garage and a large backyard, offering plenty of outdoor space. Perfectly located in Convent Glen, this home is directly across from a lovely park and close to schools, shopping, and transit. Don't forget to checkout the FLOOR PLAN and 3D TOUR! Call your Realtor to book a showing! (id:43934)
2994 Hyde Street
Ottawa, Ontario
Lot Value Opportunity Near Mooneys Bay!! Located just steps from Mooneys Bay and Bank Street, 2994 Hyde Street presents an excellent opportunity for redevelopment or a major renovation. This 4-bedroom, 2-bathroom carpet-free home is being sold as is and requires TLC, offering a blank canvas for your vision. Sitting on a desirable lot in a sought-after area, the property provides easy access to parks, schools, shopping, and transit. An ideal chance for builders, investors, or those looking to create their dream home in a prime Ottawa location. Offers presented onAugust 26, 2025. (id:43934)
203 - 300 Powell Avenue
Ottawa, Ontario
Open house Sunday August 24, 2:00-4:00 Stunning 1 Bed + Den condo in Powell Lofts where industrial charm meets modern living. Welcome to Powell Lofts, a true schoolhouse conversion offering a rare blend of character and contemporary design. Impressive and unique building with its soaring lobby and wide hallways. Step into this open-concept condo (780 sf)and be wowed by soaring 10-foot ceilings, floor-to-ceiling windows, and maple hardwood flooring throughout. The spacious living area is perfect for entertaining or relaxing in style, while the east-facing balcony lets in beautiful morning light. The kitchen features sleek stainless steel countertops and appliances, complimented by a colourful backsplash. The bedroom includes sliding doors that open to the main living area, a wall-to-wall closet with open shelving, and a partial-height wall to maximize natural light. Need a home office or guest space? The den with French doors provides a perfect solution. The updated bathroom features elegant ceramic tiles. Convenient full size in-unit laundry. Located in the Glebe Annex just steps from Little Italy, The Glebe, Dows Lake, and Carleton University, this home offers the best of Ottawa within walking distance. One parking space included. Condo fees include Heat, AC. Water and Parking. Pet friendly building. Some photos have been virtually staged (id:43934)
206 - 38 Charles Street
North Stormont, Ontario
**OPEN HOUSE SAT AUG 23, FROM 1-3PM** Discover the perfect blend of comfort and tranquility in this charming Crysler condo, set in a peaceful location backing onto open farmers fields with no rear neighbours. Offering bright, spacious interiors filled with natural light, this home makes everyday living feel easy and relaxed. Enjoy true maintenance-free living with an open layout that features a cozy living room and patio doors leading to your own balcony perfect for morning coffee or unwinding at the end of the day while taking in the serene views. The well-appointed kitchen offers a central island, ideal for meal prep and casual dining, while the dedicated laundry room adds everyday convenience. Two bedrooms provide ample comfort, including the primary suite complete with a walk-in closet and a 4-piece cheater ensuite for your own retreat. A stylish 2-piece bathroom serves guests with ease. This condo also includes a rare two underground parking spaces and convenient visitor parking with a vehicle wash bay, making hosting friends and family a breeze...with a clean car. Whether you're looking to downsize, buy your first home, or embrace a low-maintenance lifestyle in a welcoming community, this condo offers it all along with the rare bonus of unobstructed country views right from your doorstep. (id:43934)
2229 County Road 20 Road
North Grenville, Ontario
Welcome to your country dream! This 50.72-acre farm offers tranquility, privacy, and charm in the heart of the friendly Oxford Station community. The bright, well-built, updated 4-bedroom, 2.5 bath farmhouse showcases character throughout, from the inviting covered front porch to the spacious family room and living room. Sit by the woodstove and enjoy a good book, or watch your chickens frolic out the large, updated windows. The chef-style eat-in kitchen has been fully renovated, featuring abundant cabinetry and countertops with original wood beams. Perfect for entertaining, the dining room offers warmth and elegance, complemented by the convenience of a main-floor powder room and laundry room. Upstairs, you'll find four comfortable bedrooms, including a large sunlit primary bedroom with a luxurious 4-piece ensuite. The secondary bedrooms are generously sized with easy access to a 4-piece bath. Additional living space can be found in the full height partially finished basement. Step outside and immerse yourself in nature, surrounded by trails, ponds, and a large above ground swimming pool. Not to be forgotten, the property also boasts a large barn with water access and hydro and a large hayloft, suitable for livestock, equipment repair and storage. It currently has 3 stalls, an insulated feed room, a workshop and 2 car bays, with room for more. Multiple large, fenced paddocks for horses or other livestock, two large coops for poultry or waterfowl, a hayfield, your own cedar forest, and a large round pen to work horses make this property a hobby farmer or equestrians dream! It even has plenty of room to install your own outdoor arena. Oxford Station, only 10 minutes from Kemptville, is known for its rich heritage and peaceful charm, and offers easy access to the 416. With newer furnace, AC, water heater, softener, appliances and more, the list of updates is endless. Don't miss this incredible opportunity to embrace farm life with the perks of modern comfort. (id:43934)
495 Coldwater Crescent
Ottawa, Ontario
Welcome to 495 Coldwater Crescent, a stylish and freshly renovated 3-storey townhouse in a sought-after, family-friendly neighbourhood. This bright and spacious home features fresh paint throughout and brand-new flooring on the first and third levels. The open-concept second floor boasts beautiful hardwood flooring, a modern kitchen with ample cabinetry, a spacious dining area, and a cozy living room with large windows that fill the space with natural light. Upstairs, youll find generously sized bedrooms, including a primary suite with a walk-in closet. Hardwood continues throughout the second floor, with carpeting only on the stairs for added comfort and safety. The main level offers a versatile space perfect for a home office, rec room, or guest area with direct access to the backyard. Conveniently located close to schools, parks, shopping, and transit. Move-in ready just unpack and enjoy (id:43934)
213 Skipper Drive
Ottawa, Ontario
The perfect blend of modern luxury living and small-town charm. This stunning and spacious 2+1 bedroom, 3 bathroom bungalow is a must-see in Manotick's sought-after Mahogany community. On a premium, oversized corner lot located across from a park! Enjoy an open concept layout filled with natural sunlight and sleek high-end finishes. Main level features 9-foot smooth ceilings; powered & energy efficient custom window treatments, rich maple hardwood and tons of thoughtful upgrades. The gourmet chef's kitchen is the heart of the home and is perfect for entertaining! Features quartz countertops, extended cabinets with puck lights, a large centre island, convenient pantry spaces & high-end appliances. The primary bedroom includes a walk-in closet and luxurious ensuite bathroom retreat with a custom glass shower & freestanding tub. The laundry room is located on the main level and leads to a fully insulated, electric car-ready, 2-car garage. The finished lower level offers tons of additional living space, large windows, another bedroom, a full bathroom and lots of storage space. Ideal for guests, a home office or multi-generational living. Outside, the south-facing backyard is fully fenced, nicely landscaped, with stone steps, a large patio and a shed. A growing & walking-friendly neighbourhood, close to Mahogany Harbour, parks, shops, restaurants and the village of Manotick. Welcome to an area known for historic character and vibrant charm! This Minto Evergreen Model offers 1981 SQFT above grade + a huge finished basement. 24-hour irrevocable on offers. Schedule B to be included with offers. Year built: 2022, approx. $250K in upgrades (see upgrades attached) (id:43934)
2101 2nd Concession Road
Elizabethtown-Kitley, Ontario
6 acres of perfection with a beautifully maintained & updated bungalow. This home is the perfect package; it offers the perfect mix of space, comfort, and convenience; just minutes from town and highway access. The lot is a great blend of privacy, great road frontage, grassy open areas and wooded areas. Never worry about losing your privacy and rear neighbours with a buffer of land all around you. Step inside to a bright and inviting layout with a generous living and dining area that flows effortlessly into an open and friendly updated kitchen with stainless steel appliances. Two bedrooms and a full bathroom complete the main level, along with a oversized practical mudroom for daily ease. Downstairs, discover a versatile finished basement with a spacious rec room, bedroom and an office area. The den features a propane stove adding a second source of heat & a cozy vibe for the colder months. Outside is where this property truly shines: multiple spaces to relax on, a covered gazebo for evening gatherings, and a fire pit built for memorable nights under the stars. The detached garage and additional shed offer plenty of room for tools, toys, and hobbies. Whether you're looking for peaceful country living or a private retreat with room to roam, this property delivers. (id:43934)
36 Sable Run Drive
Ottawa, Ontario
Open House Sunday August 24th 2-4pm. Highly desired Adult Living in sought after Stittsville! This Quality built Holitzner end-unit bungalow is located on a beautifully landscaped premium corner lot with private double laneway, inground sprinkler system, covered porch, double garage, approx. 12' retractable awning & refinished deck. Fantastic open concept design with vaulted ceilings, stunning renovated kitchen(2021) with updated appliances, quartz counters, breakfast island, desk area & plenty of cupboard space, living room with gas fireplace, separate dining room, primary bedroom with walk-in closet & 4 piece ensuite, granite counters in all baths, hardwood in living & dining rooms, 2nd bedroom/sitting room on main floor, 2 solar tubes, main floor laundry with access to garage & plenty of storage, all window coverings, pot lighting, hot water tank is owned, cozy finished basement with tall ceilings offers french double door entry to family room with electric fireplace, built-in cabinets & murphy bed, 3rd bedroom, 3piece bath & huge storage room. Beautifully maintained, neutral decor, move in ready & More!! Incredible Adult community that is quiet, tucked away and NO fees!!! (id:43934)
622 Parade Drive
Ottawa, Ontario
Welcome to the Mattamy Highgate Corner a spacious and sun-filled end-unit townhome offering 2,217 sq ft of well-designed living space, plus a finished basement! This 2-storey home features 3 generously sized bedrooms, 3 bathrooms, and a versatile loft/sitting area ideal for a home office or relaxation space. The main floor offers a functional open-concept layout with a bright kitchen, dedicated dining area, and both living and family room is perfect for entertaining or everyday living. Upstairs, the primary bedroom features a walk-in closet and a private ensuite. The finished basement includes a large recreation room, and is roughed-in with plumbing and doorways for a future full bathroom and an additional room ready for your customization. As a corner unit, enjoy extra windows, added privacy, and abundant natural light. Located in a family-friendly neighbourhood close to parks, schools, and amenities. (id:43934)
206 Broxburn Crescent
Ottawa, Ontario
Welcome to this bright and well-maintained semi-detached home, ideally located in a quiet, family-friendly neighbourhood of Barrhaven.The main floor features a spacious open-concept layout with hardwood flooring throughout the living and dining areas. The cozy family room includes a gas fireplace and a stylish stone accent wall, perfect for relaxing evenings.The kitchen is equipped with stainless steel appliances, mosaic tile backsplash, ample cabinet space, and a bright eat-in area with walkout to a fully fenced backyard featuring a large interlock patio.Upstairs, you'll find 4 spacious bedrooms, and a convenient second-floor laundry room. The primary bedroom includes a private ensuite and ceiling fan for year-round comfort.The finished basement offers a large recreation area and plenty of storage great for a home gym, playroom, or additional workspace. Perfect for families or working professionals seeking space, comfort, and convenience. (id:43934)
14 Herchmer Crescent
Kingston, Ontario
Discover a move-in ready side-split in Kingstons sought-after Calvin Park neighbourhood, where mature trees and a quiet crescent set the stage for comfortable family living. This three-bedroom, two-bath home offers well-appointed interior space and sits on a generous, fully fenced lot ideal for outdoor gatherings or future garden projects.Step inside to find a bright main level with large windows that fill the space with natural light. The 4-piece bathroom features a convenient walkthrough to the primary bedroom, while two additional upstairs bedrooms provide flexibility for a home office or hobby room. The lower level presents in-law suite potential, with ample room for a secondary living area, full bath, private entrance. Just a short walk to local schools, St. Lawrence College, shopping plazas, and public transit, this home balances turnkey convenience with plenty of opportunity to add your personal touches. Updates; Owned HWT 2020, Attic insulation 2017, Asphalt Shingles 2018, refreshed lower living room with recessed lighting 2022, basement windows 2022. (id:43934)
25 Mayer Street
The Nation, Ontario
*** OPEN HOUSE *** Saturday & Sunday 1pm-4pm at the Sales Center - 19 Mayer, Limoges. Welcome to "Le Pavillon" where bold design, generous space, and natural light come together to create the ultimate modern escape. This striking new construction redefines elevated living with every detail crafted to impress. Get ready to fall head over heels for this bold and beautiful brand-new bungalow where stylish design, natural light, and everyday luxury come together in one irresistible package. This 3-bedroom, 2-bathroom stunner delivers serious wow-factor from the moment you step inside. The open-concept layout is drenched in light, creating a bright, airy vibe that feels both modern and inviting. At the heart of it all? A sleek, contemporary kitchen with clean lines, quality finishes, and effortless flow into the living and dining spaces perfect for hosting, toasting, or just kicking back in style. The primary suite is pure indulgence, offering a private retreat complete with a spa-inspired ensuite that feels straight out of a boutique hotel. Two more spacious bedrooms offer flexibility for family, guests, or that dreamy home office. Outside, the double garage has room for your ride, your gear, and then some. Sun-filled, and built to impress this isn't just a home, its a whole new level of living. (id:43934)
33 Mayer Street
The Nation, Ontario
*** OPEN HOUSE *** Saturday & Sunday 1pm-4pm at the Sales Center - 19 Mayer, Limoges. Welcome to "Le Belvédère" a new vision of modern 2-storey living where sun-soaked elegance, thoughtful design, and everyday luxury come together in perfect harmony. This isn't just a home its a showstopper. Step inside and experience a light-filled open-concept layout that feels as effortless as it is elevated. The main floor offers expansive living and dining areas ideal for entertaining, relaxing, or both all bathed in natural light and finished with sleek, upscale touches. A well-placed powder room adds everyday convenience with style. Upstairs, the wow factor continues with three generously sized bedrooms, including a primary suite that redefines luxury. Indulge in your private 5-piece ensuite featuring a deep standalone soaker tub, double vanity, and glass shower a personal spa retreat you'll never want to leave. A second 4-piece bathroom ensures ultimate comfort for family or guests. Top it all off with an oversized garage offering plenty of space for storage, tools, or weekend toys. Bold, bright, and built to impress this is where elevated living begins. (id:43934)
29 Mayer Street
The Nation, Ontario
*** OPEN HOUSE *** Saturday & Sunday 1pm-4pm at the Sales Center - 19 Mayer, Limoges. Welcome to "L'Habitacle" a bold new take on modern living where sleek design, open space, and radiant light come together in perfect harmony. This home isn't just built to impress it's built to elevate your everyday. Get ready to fall in love with this brand-new beauty that blends style, comfort, and light-filled living in all the right ways. Step into an open-concept layout that instantly impresses with its airy flow and sun-drenched vibe. The sleek kitchen is the heart of the home, designed to inspire with clean lines, ample cabinetry, and seamless connection to the living and dining areas perfect for laid-back nights or stylish entertaining. With 2 spacious bedrooms and a designer-inspired full bathroom, every inch of this home feels fresh, functional, and effortlessly chic. And the showstopper? The oversized garage a dream space with room for your ride, your gear, and then some. Whether you're starting fresh, downsizing in style, or just want something that feels brand new and completely you this bungalow delivers. Simple. Striking. Move-in ready. (id:43934)
17 Mayer Street
The Nation, Ontario
*** OPEN HOUSE *** Saturday & Sunday 1pm-4pm at the Sales Center - 19 Mayer, Limoges. Welcome to "Le Bercail" a bold new take on modern living where striking design, generous space, and sun-filled interiors come together in this beautiful, brand-new 2-storey home. This modern 3-bedroom stunner is the ultimate blend of style, space, and comfort crafted for those who crave more than just the ordinary. Step into an open-concept main floor that instantly wows with natural light pouring through oversized windows, sleek designer finishes, and effortless flow that's perfect for entertaining or everyday living. A stylish powder room adds the perfect touch of convenience and class. Upstairs, three spacious bedrooms offer comfort and flexibility for families, guests, or a dreamy home office. Two beautifully finished 4-piece bathrooms mean there's plenty of room for everyone to refresh and recharge. Top it all off with an attached garage and you've got the total package: smart, sophisticated, and move-in ready. This is modern living done right and the perfect place to start your next chapter. (id:43934)
21 Mayer Street
The Nation, Ontario
*** OPEN HOUSE *** Saturday & Sunday 1pm-4pm at the Sales Center - 19 Mayer, Limoges. Welcome to "Le Lodge" your next-level lifestyle where stunning design, space, and sunlight collide in this gorgeous brand-new 2-storey home. From the moment you step inside, the open-concept layout creates a bold, luxurious vibe that feels like pure possibility. Bathed in natural light from top to bottom, every inch of this 4-bedroom, 3-bathroom beauty is crafted to turn heads and capture hearts. The chic, modern kitchen flows effortlessly into the bright living and dining areas, setting the stage for unforgettable nights and everyday ease. Upstairs, the primary suite is a true sanctuary with a spa-like 4-piece ensuite and a dreamy walk-in closet that's the perfect blend of luxury and practicality. Downstairs, the oversized double car garage doesn't just offer parking it delivers plenty of extra space for storage, tools, or toys. Its the kind of garage that works as hard as you do, with room to grow, create, and organize with ease. This isn't just a house its a sun-filled, statement-making prime opportunity you wont want to miss. Live boldly. Love where you live. (id:43934)
15 Mayer Street
The Nation, Ontario
*** OPEN HOUSE *** Saturday & Sunday 1pm-4pm at the Sales Center - 19 Mayer, Limoges. Fall in love at first sight with "Le Holiday." This striking new construction two-storey is where sleek design meets everyday luxury and it's nothing short of irresistible. With an abundance of natural light pouring through every window, each space feels bold, bright, and beautifully expansive. The open-concept layout invites connection and conversation, perfect for everything from cozy nights in to stylish entertaining. The gourmet kitchen flows effortlessly into the living and dining areas, creating a vibe that's both refined and relaxed. Upstairs, the primary suite is pure indulgence a dreamy escape featuring a spa-like 4-piece ensuite and a spacious walk-in closet that feels like its own boutique. Two additional bedrooms offer comfort and flexibility for family, guests, or a stylish home office. Top it all off with an attached garage, designer finishes, and an unbeatable location this is more than a home. Its a statement. A lifestyle. A rare opportunity to own something truly special. Why settle for ordinary when you can have extraordinary? (id:43934)
27 Mayer Street
The Nation, Ontario
*** OPEN HOUSE *** Saturday & Sunday 1pm-4pm at the Sales Center - 19 Mayer, Limoges. Welcome to "Le Cottage" the bungalow you've been dreaming of: bold, beautiful, and thoughtfully designed for modern living. This brand-new home offers a flawless blend of contemporary charm and everyday comfort. Step inside and feel the difference. The open-concept layout flows effortlessly, with natural light pouring through oversized windows, highlighting the clean lines and airy elegance of the interior. The sleek kitchen is the heart of the home bright, functional, and perfect for hosting or savoring a quiet morning coffee. Three spacious bedrooms offer flexibility for your lifestyle, whether its a peaceful retreat, guest room, or stylish home office. The thoughtfully designed bathroom feels like a spa escape, with elevated finishes and a calming atmosphere. Set in a prime location with future growth and community all around you, this home is more than just a smart investment its a fresh start, a stylish statement, and a space that feels just right. Don't just dream it live it. This is the bungalow that redefines what home should feel like. (id:43934)
23 Mayer Street
The Nation, Ontario
*** OPEN HOUSE *** Saturday & Sunday 1pm-4pm at the Sales Center - 19 Mayer, Limoges. Welcome to "Le Marriot" and get ready to fall in love with the pinnacle of modern bungalow living, where effortless elegance, sun-drenched spaces, and designer touches come together in this stunning, brand-new home. This isn't just a home it's your next-level lifestyle. From the moment you step inside, you're greeted by a bright, open-concept layout that radiates warmth and style. With 3 spacious bedrooms and 2 beautifully finished bathrooms, this home was built for both everyday comfort and unforgettable entertaining. At the heart of it all is a sleek, modern kitchen where natural light pours in and every detail is designed to impress. Whether you're hosting friends or enjoying a quiet night in, this space delivers the perfect backdrop. The dreamy primary suite is your personal sanctuary, featuring a spa-inspired ensuite and a generous walk-in closet that offers both function and flair giving you all the space you need to unwind in luxury. But the real showstopper is the oversized double car garage. With ample room for vehicles, tools, toys, and storage, this garage goes beyond functional it's a game-changer. Whether you're a weekend warrior, car enthusiast, or simply love extra space, you'll wonder how you ever lived without it. Set in a prime location, this home offers more than just great looks it's a bold opportunity to own a space that works as beautifully as it lives. Stylish, spacious, and built to wow, your dream bungalow is waiting! (id:43934)
A - 16 Mayer Street
The Nation, Ontario
*** OPEN HOUSE *** Saturday & Sunday 1pm-4pm at the Sales Center - 19 Mayer, Limoges. Experience elevated living in this striking, brand-new end unit "Les Villas" model where modern luxury meets everyday comfort. With an exclusive bonus of 2 extra feet of frontage, this home stands wider, brighter, and bolder than the rest offering that extra space you didn't know you needed, but wont want to live without. From the moment you arrive, the double paved driveway and sleek exterior set the tone for what's inside: a beautifully designed interior with soaring 9-foot ceilings that enhance the homes airy, open feel. The seamless open-concept layout is perfect for lively gatherings or quiet evenings in. With 2 spacious bedrooms featuring their own personal ensuite and 3 stylish bathrooms, every inch of this home is thoughtfully designed. The primary suite is a true showpiece, featuring dramatic 10-foot ceilings and elegant 8-foot doors, bringing a sense of height, luxury, and serenity to your personal retreat. Whether you're sipping coffee in the sun-drenched living area or hosting friends in your expansive kitchen, you'll feel the difference that smart design and elevated finishes make. This is more than just a home its a prime opportunity to own a show-stopping space that's as practical as it is irresistible. Why settle for standard when you can have standout? Step into something better. Step into your future. (id:43934)
D - 16 Mayer Street
The Nation, Ontario
*** OPEN HOUSE *** Saturday & Sunday 1pm-4pm at the Sales Center - 19 Mayer, Limoges. Experience elevated living in this striking, brand-new end unit "Les Villas" model where modern luxury meets everyday comfort. With an exclusive bonus of 2 extra feet of frontage, this home stands wider, brighter, and bolder than the rest offering that extra space you didn't know you needed, but wont want to live without. From the moment you arrive, the double paved driveway and sleek exterior set the tone for what's inside: a beautifully designed interior with soaring 9-foot ceilings that enhance the homes airy, open feel. The seamless open-concept layout is perfect for lively gatherings or quiet evenings in. With 3 spacious bedrooms and 2 stylish bathrooms, every inch of this home is thoughtfully designed. The primary suite is a true showpiece, featuring dramatic 10-foot ceilings and elegant 8-foot doors, bringing a sense of height, luxury, and serenity to your personal retreat. Whether you're sipping coffee in the sun-drenched living area or hosting friends in your expansive kitchen, you'll feel the difference that smart design and elevated finishes make. This is more than just a home its a prime opportunity to own a show-stopping space that's as practical as it is irresistible. Why settle for standard when you can have standout? Step into something better. Step into your future. (id:43934)
311 Thomas Street
Deseronto, Ontario
Welcome to a captivating blend of charm and modern luxury at 311 Thomas St.in the heart of Deseronto, ON. This fully renovated two-story home offers an inviting retreat with three bedrooms and three bathrooms, showcasing a meticulous design that seamlessly marries classic character with contemporary upgrades. Step inside to discover the warmth of a stone fireplace that anchors the living area, creating a perfect atmosphere for cozy gatherings. The main floor hosts a convenient bedroom, offering flexible living arrangements for guests or family members. An exquisite mezzanine overlooks the main level, adding architectural interest and a sense of openness to the home .The stunning ample decking provides an ideal outdoor escape, seamlessly extending your living space and perfect for entertaining or unwinding in the tranquil surroundings. Brand new black stainless steel appliances in the kitchen. The second floor is thoughtfully designed with a laundry room with brand new washer and dryer for added convenience, ensuring that chores are a breeze. One of the second floor bedrooms opens to a walk-out balcony, offering a private vantage point to enjoy morning coffee or quiet evenings. A durable and stylish metal roof promises longevity and peace of mind, and you'll find yourself within close proximity to local amenities, making daily errands a breeze .You must see to appreciate. Call Ken for financing options. Call today for a private showing! (id:43934)
169 Arlington Avenue
Ottawa, Ontario
Turnkey Duplex in the Heart of Centretown! A Rare Investment & Lifestyle Opportunity Located in Ottawa's most central neighborhood, this charming solid-brick duplex offers a rare opportunity for both investors and first-time home buyers. Just a 20-minute walk to nearly every downtown attraction, this property combines unbeatable location with versatile functionality. Each self-contained unit features two spacious bedrooms, its own kitchen, washroom, washer, and dryer perfect for generating reliable rental income or living in one unit while renting out the other. The upper unit boasts a bright loft and private balcony overlooking tree-lined Arlington Avenue, while the lower unit offers direct access to a beautifully landscaped, fenced-in back yard an oasis in the city with a garden, clover lawn, and a generous patio ideal for barbecues and summer gatherings. Central A/C keeps things cool during Ottawa's warmest months, and the friendly community next to Arlington Park makes this a truly special place to call home. Don't miss this unique blend of character, comfort, and cash-flow potential all in the heart of Ottawa. (id:43934)
3051 Rocky Road
Augusta, Ontario
Welcome to 3051 Rocky Rd. If youre looking for an amazing family home that offers both privacy as well as the convenience of being close to town then look no further. Sitting on a one acre lot, this 3+1 bedroom, 3 bath home has been meticulously cared for and updated by the current owners. The main level boasts hardwood floors throughout the main living areas and bedrooms. The open concept kitchen/dining room boasts quartz countertops, plenty of cupboard space and includes a patio door walkout to the rear deck and 24 AG pool area, perfect for bbqing and entertaining. The main level also includes 3 good size bedrooms, a 4 pc bath and the primary bedroom includes a gorgeous 3pc ensuite. Downstairs youll find plenty of entertainment space in the open rec room with gas fireplace. Theres another bedroom that is split to provide an office/exercise room or convert it to a 5th bedroom if needed as well as another 3pc bath. Need more? The double car attached garage has direct access to both levels of the house and provides plenty of height and storage. With a paved driveway, natural gas furnace, Central A/C, Shingled roof (2022) and the snowmobile trail just down the road this home has it all and is just waiting for an new family to enjoy. Come check out 3051 Rocky Rd before it is gone. (id:43934)
11 Judy Place
Edwardsburgh/cardinal, Ontario
Welcome to 11 Judy Place ! A home with a view ... really ! Spectacular views of both the Galop Canal and St. Lawrence River. This is a wonderful home (circa 2007) that has undergone a major transformation. There isn't one square inch of this home that hasn't been touched. As you enter into the large tiled foyer and direct yourself to the main level, you will be thoroughly impressed with the enormous kitchen-dining area that was renovated with new electrical, pot lights, countertops, backsplash, taps, etc. This area offers the spectacular views described above and an abundance of natural light that floods in daily from the south facing windows. All new and top of the line appliances can be found in this kitchen (2023). A large covered deck off of the dining area will be the place you're destined to spend time on, relaxing and enjoying the views. Also on the main floor you will find a spacious living room, main floor laundry room, a totally new 4 pc. bathroom (2023), a large primary bedroom with sizeable closets and a second bedroom that is also quite large. The lower level presents a large family room, mechanical room, workshop and two bedrooms. In January of 2024, a new heat pump was installed for efficient heating and cooling, as well as a new furnace and hot water tank during this same time frame. March 2024 - a new water filtration system was purchased and installed. 13 window panes throughout, new window blinds, new interior doors, new baseboards, new trim, all new flooring... again see the list for the significant upgrades. Let's talk about the lovely property, which has all been landscaped with trees, shrubs and cedar hedging, AND the new double driveway and sidewalk paved along the house. The hard work has been completed, now YOU get to enjoy it! Immediate possession is available. Centrally located near highways 401 and 416 for easy commutes. (id:43934)
318 Esther Street
Pembroke, Ontario
Stunning Turn-of-the-Century Home on a Beautifully Treed Double Lot. Centrally located, this 5-bedroom, 5-bathroom all brick home offers a rare blend of historic charm and modern convenience. Situated on a partly fenced, spacious double lot with mature trees, the property features elegant architectural details, high ceilings, and generously sized rooms throughout. The primary suite includes a large walk-in closet, private den, and a convenient ensuite with Jacuzzi tub. Ideal for families or entertainers, this home boasts multiple living areas and ample space for gatherings inside and out. Enjoy the charm of a classic wrap-around covered porch perfect for relaxing, entertaining, or taking in the beautifully landscaped surroundings. Walking distance to schools, parks, library, community pool and curling club. A truly special property full of warmth, character, and endless potential. 24hr Irrevocable on All Offers. (id:43934)
721 Cooper Street
Ottawa, Ontario
Welcome to 721 Cooper Street ! Great Location - Excellent Investment Opportunity *TRIPLEX* nestled in sought after Centretown neighbourhood ! Solid investment - fantastic for owner occupant and/or to add to your investment portfolio! Turn key property - large and bright apartments are easy to rent for those wishing the ultimate urban lifestyle with all the amenities and attractions steps away. Boasting three parking spots and three separate entrances this sun-filled property is ideal for downtown professionals and investors. The airy top unit offers 3 bedrooms, living room, sunroom, hardwood floors, laundry and balcony.The middle unit provides 2 bedrooms, living room, sunroom, hardwood floors, laundry & balcony.The lower apartment provides 2 bedrooms, living room and den. Seperate hydro meters for each unit and parking for 3 cars at back of building. New roof membrane in 2019. Surrounded by beautiful homes in one of Ottawa's most desirable neighbourhoods, just steps to beautiful Dundonald Park, Public Transit, Carleton & Ottawa Universities, Parliament/ Downtown, The Byward Market, Elgin street Restaurants, Great Shops and Cafes, Rideau Centre, LeBreton Flats, Little Italy, Chinatown , LRT and more! Steady, consistent rental income for investors or those wishing to live in one apartment and rent the other two. Your new lifestyle - investment awaits ! Check out the apartment floorplans attachments. 24 hour irrrevocable on all offers. (id:43934)
A - 560 Chapman Mills Drive
Ottawa, Ontario
Be the lucky one to own this spacious and meticulously maintained two-bedroom, three-bathroom end-unit jazzy condo located in the family-friendly community of Barrhaven. It offers exceptional convenience, with restaurants, shopping centers, schools, parks, and public transit all within walking distance. This remarkable home is bathed in natural light and features a modern open-concept floor plan. It includes a bright eat-in kitchen, a generously sized dining area, and a comfortable living room. Both of the large bedrooms are well-appointed, with the primary bedroom featuring it's own four-piece ensuite bathroom and a wall-to-wall closet. The second generously sized bedroom also includes a four-piece ensuite bathroom and a large closet. Additional amenities include patio access to a sunny, south-facing backyard with patio, ideal for pets and outdoor entertaining, along with in-unit laundry and ample storage space. This chcic condo also boasts gleaming contemporary flooring and updated lighting throughout, a bright kitchen with modern appliances, new modern decor, and freshly painted (2025), and parking is also included. Situated just minutes from the scenic Rideau River, various parks, and top-tier schools, this condo presents an ideal opportunity for active individuals, first-time homebuyers, or investors. (id:43934)
653 Thicket Way
Ottawa, Ontario
Spectacular Upgraded Family Home with Backyard Oasis on a HUGE PREMIUM LOT in Orleans! Welcome to this elegantly appointed 3-bedroom, 3.5-bathroom residence boasting an INGROUND POOL, a true 2-car garage & perfectly situated in a sought-after, family-oriented neighbourhood, just steps from Gardenway Park! Impeccably maintained and thoughtfully updated, this home blends timeless charm with modern comfort. Step into the inviting foyer and spacious hallway, where HARDWOOD flooring flows seamlessly throughout the main level. The attractive formal living room and impressive dining room are enhanced by plenty of natural light! The bright UPDATED kitchen features resurfaced cabinetry (painted 20), gleaming granite counters, stainless steel appliances including a new fridge & stove (24) & a separate breakfast/eat-in area. Adjacent, the welcoming family room boasts a cozy fireplace, soaring vaulted ceilings, and patio doors opening to the backyard retreat. A stylish 2-piece bath, a separate laundry room with side entry and access to the garage complete this level. The spacious primary suite offers a walk-in closet and a full 4-piece ensuite. Two additional bedrooms share another full 4-piece bath with extra counter space. A skylight above the staircase (replaced 2020) floods the upper hall with sunlight! The fully finished basement offers a massive recreation room, a den with a closet, a 3-piece bath with shower and ample storage space. Your private oasis awaits with an INGROUND POOL featuring a new liner and refinished steps (22), a patio with gazebo, landscaped grounds, fully fenced yard, enclosed flower beds & a garden shed, all perfect for summer enjoyment. More upgrades include: Roof & skylight (20), front & side doors (20), exterior Spray-Net coating (20), shutters on all windows (20). Hot water tank (19). Exceptional location near schools, shopping, restaurants and transit along Innes Rd, this move-in ready gem is the complete package! 24 hrs irrev on offers (id:43934)
1503 - 505 St Laurent Boulevard
Ottawa, Ontario
Looking for great value in a prime location? Then look no further! This two-bedroom condo is ideally situated and offers spectacular views, access to excellent amenities, and all-encompassing condo fees welcome to 505 St. Laurent Blvd, Unit 1503.Step into this bright and airy condo featuring a functional floor plan and generously sized rooms. The combined living and dining area is ideal for entertaining and is enhanced by a stylish tiled accent wall that adds flair while subtly defining the space. As a bonus, an oversized in-unit storage closet is conveniently tucked away for added practicality.The kitchen has been tastefully updated with beautiful butcher block countertops, crisp white open cabinetry, and a stylish backsplash, creating a fresh and modern atmosphere. The primary bedroom is spacious enough to accommodate a full bedroom set and features a large closet. The secondary bedroom is also generous in size, offering ample storage with its own closet.The full bathroom has been beautifully renovated with a custom Bathfitter tub and shower that is both stylish and functional. A large vanity provides plenty of storage space, adding to the homes overall convenience.The balcony is a standout feature, offering sweeping views of downtown Ottawa, the Ottawa River, and the distant Gatineau Hills - an ideal spot to relax and take in the scenery.This well-managed building is packed with amenities, including a large outdoor swimming pool surrounded by a picturesque pond perfect for walks, a fully equipped gym, a party room, a library, a games room, a sauna, and plenty of guest parking. (id:43934)
343 Hope Street
Mississippi Mills, Ontario
Surrounded by lush gardens that seem plucked from a fairy tale, this charming bungalow is where nature and comfort meet. A welcoming composite (Trax) front porch, shaded by classic awnings, is perfect for lazy mornings with coffee in hand, watching neighbours stroll by. Inside, hardwood floors flow through the main living spaces, where a gas fireplace adds a warm, welcoming glow to the living room. The kitchen features granite countertops, a functional island, and an open connection to the dining room ideal for casual family meals or lingering with friends. Large windows frame views of a backyard brimming with flowers and greenery, sloping gently into a private, forested backdrop. The main floor also offers two bedrooms and a full 3-piece bathroom, while the walkout basement reveals a large bright family room perfect for movie nights, games, or relaxed gatherings centered around the charm of a gas Jotul Wood Stove. A third bedroom, second 3-piece bathroom, and three season sunroom ideal for entertaining or simply soaking in the sounds of nature complete the lower level. The fully fenced yard is perfect for dogs and avid gardeners. Enjoy working from home with high speed internet overlook these enchanting gardens. The beautifully landscaped grounds include a carport, EV charger, and Generac Generator, pairing everyday practicality with timeless charm. Just a short walk to Gemmell Park with its frisbee golf, tennis courts, and splash pad or to Metcalfe Park, where you'll find a public boat launch. Close to downtown shops and restaurants, all in the heart of historic Almonte a community known for its friendliness, riverside beauty, and vibrant small-town life. (id:43934)
338 Liard Street
Ottawa, Ontario
Welcome to one of Stittsville's great family neighbourhoods! This beautifully maintained home offers a spacious and versatile layout perfect for modern living. The inviting foyer opens to a large living/dining room combination, currently enjoyed as a double living room, featuring a natural gas fireplace and a bright bay window with sitting ledge. The expansive eat-in kitchen boasts granite countertops, ample cabinetry, and a second bay window overlooking the stunning backyard and pool. A cozy family room (currently used as a dining room) includes a wood-burning fireplace, while a convenient main floor laundry/mudroom with custom built-in cabinetry provides access to the two-car garage. A convenient powder room completes the main level. Upstairs, the circular staircase leads to a generous primary suite with a full wall of closet space, two large windows, and a private ensuite with makeup vanity, soaker tub, shower, and linen closet. Two additional good-sized bedrooms, another full bath, and an extra linen closet provide plenty of storage and comfort for the whole family. The exterior is equally impressive with extensive landscaping, an interlock walkway and driveway, and a fully fenced backyard (wrought iron) showcasing a spectacular 41 x 20 pool with slide and diving board, pool shed, new decking, and irrigation system. Upgraded insulation adds energy efficiency to this well-cared-for property. This home is a true gem in a sought-after family-friendly communityperfect for entertaining and everyday living. Available Immediately! 24 hours irrevocable on all offers. Everything has been updated recently - Roof (2022), Furnace (2014), A/C (2022), entire home painted 2025, triple glazed windows & new blinds (2024), Insulation removed and new insulation installed to R60 (2023) (id:43934)
51 Charkay Street
Ottawa, Ontario
A Storybook Cape Cod to Call Home. From the moment you arrive, this Cape Cod storybook charm captures your heart with its charming curb appeal. Much larger than it looks thanks to the back addition. Classic dormers, a welcoming front porch, and mature gardens set the stage for a home filled with warmth, light, and lasting memories. Step inside and discover how thoughtful design meets modern living. The spacious rear addition creates a bright, open-concept heart of the home where the family room, dining area, and kitchen flow together seamlessly. Sunlight pours through oversized picture windows, framing peaceful views of the tree-lined backyard. Morning coffee on the 13' x 20' deck feels like a private retreat, while summer evenings invite barbecues and laughter with friends. Upstairs, four inviting and generously sized bedrooms offer comfort for everyone. The primary suite is a serene escape with a beautifully updated 4-piece ensuite. Secondary bedrooms feature charming Cape Cod window alcoves, perfect for childhood imaginations, while the renovated main bath adds a touch of luxury. With a new roof, windows, furnace, A/C, and eavestrough all replaced in the last two years, this home offers beauty you can trust. Freshly painted throughout, it's truly move-in ready. The fully finished basement, complete with bath/laundry combo, is perfect for a home office, media room, or fun kids' playroom. Located in the quiet, established neighbourhood of Parkwood Hills, you'll enjoy the ease of a 91 walk score, schools, parks, shops, and services just steps away. Public transit and Highway 417 are minutes from your door, keeping everything you need within easy reach. More than just a house, this is a place to grow, gather, and create the moments that matter most. A forever home in every sense. Book your showing today, homes like this in Parkwood Hills don't come along very often! (id:43934)
1a - 131 Robson Court
Ottawa, Ontario
Peaceful Golf Course Living in Kanata Lakes. Located in the sought-after golf course community of Kanata Lakes, this spacious end unit 2-storey condo home offers a rare combination of elegance, comfort, and privacy. Perfectly situated on a quiet cul-de-sac and backing onto mature trees, it provides serene, forested views year-round. With over 2,088 sq. ft. on the main level and an additional 700 sq. ft. walk-out family room below, this home is ideal for both everyday living and entertaining. The bright and inviting main level features a generous living and dining area with direct access to a large balconyperfect for morning coffee or evening sunsets. The updated kitchen is designed for both style and function, while modernized bathrooms add a touch of luxury.The primary suite is a true retreat, complete with a walk-in closet and a spacious ensuite showcasing custom cabinetry. The walk-out lower level expands your living space, offering a large family room, patio access, and peaceful woodland views.Convenience and comfort continue with underground parking providing direct interior access to your home. A handicap-accessible elevator to the condo level and an optional in-unit stair lift make the property accessible for all stages of life. Enjoy an unparalleled lifestyle just steps from shopping, restaurants, parks, and miles of scenic trails. With its prime location, thoughtful updates, and tranquil setting, this home offers the best of both worlds, quiet, nature-filled living with urban amenities at your doorstep. (id:43934)
6970 Roger Stevens Drive
Montague, Ontario
Welcome to this charming custom-built country home on a private, tree-lined 1-acre lot in Montague, with the availability to Bell Fibre. This one-of-a-kind home is a car enthusiast or mechanics dream, boasting a massive garage (34' x 33') with a 2-post hoist (fits 4 cars inside), 10' x 10' doors, built-in storage, essential power setup, attached lean-to, and an exterior paved driveway for 27 vehicles. The house offers a metal roof with ice guards that adds lasting durability. Inside, enjoy spacious, cozy living with abundant natural light. The large kitchen offers ample cabinetry and seamlessly flows into the dining area and living room, great for family life or entertaining. A private jacuzzi room creates a peaceful space to unwind. Upstairs, 2 well-sized bedrooms with generous closets, plus a 3rd smaller room ideal for a nursery, office, or creative studio. The full bathroom includes updated 2024 LG washer and dryer units for added everyday convenience. Enjoy clean, great-tasting water with a Culligan Advanced Water System (2018), featuring reverse osmosis and a full-home filtration system with UV purification at the point of well water entry. Outside is a private oasis with a landscaped yard, relaxing porch, hot tub (2019) with a separate panel, big shed, 3 portable shelters (2 are 12' x 24'x 10' and 1 is 10'x 20' x 9'), and a 20KW generator (2021) powering the entire home. Minutes to Smiths Falls and everyday amenities, including the airport and fire department. A rare find that blends comfort, privacy, and functionality, ideal for living, working, and relaxing in one place! (id:43934)
2893 Barlow Crescent
Ottawa, Ontario
Welcome to 2893 Barlow Crescent. Where you will find this gorgeous 3+1 bedroom, 2 bath Cape Cod style home with stunning curb appeal in highly sought after Dunrobin Shores and only minutes to Kanata!! Location is absolutely superb... quiet, scenic and situated directly across the street from the Ottawa River offering impressive views of the river and Gatineau hillside from your MASSIVE front porch!! Modern & open concept design features beautifully remodelled gourmet inspired kitchen ('21/'22) w/loads of white cabinetry, Quartz counters, stainless appliances and updated backsplash. Sunfilled breakfast area has exposed wood beam ceiling as well as 2 sets of patio doors that provide access to a separate screened in porch ('23) and huge deck ('22) providing a view of the spacious and SUPER PRIVATE and fully fenced backyard featuring a custom interlock patio, campfire pit and storage shed! Main level also features dramatic, lofty ceiling space, a 3rd bedrm/office area w/direct access to the full 4 pc bathrm, a greatrm w/gas fireplace and hardwood floors plus a convenient laundry/mudrm area off of the oversized double garage. 2nd floor offers a wonderful Primary bedrm w/picturesque water views, large WIC. and access to the beautifully remodelled bathrm featuring Quartz topped vanity,updated lighting/plumbing fixtures plus an oversized shower and relaxing oversized tub. In addition you'll find a 2nd bedrm PLUS ideal loft/bonus room space! Lower level includes a recrm/exercise area and 4th bedrm. Extensively landscaped yard w/lush perennial gardens,armour stone retaining walls,mature trees etc. Over $200k in upgrades & updates include Generlink Transfer switch for backup power,roof reshingled,H.Q.furnace and appliances,complete home serviced w/reverse osmosis & UV system system,new hardware for doors and cabinets,fully fenced backyard plus much more!! Minutes walk to 2 beaches,public park,hiking trails and full marina!! Don't miss this one!! 24 hr irrevocable for offers. (id:43934)
295 Harthill Way
Ottawa, Ontario
Make yourself at home in Barrhaven with this beautiful detached 2-storey home in the neighbourhood of Fraser Fields, Heritage Park. Built in 2011 by Holitzner Homes, this Mulberry Model (2,366 sq ft living space) is both stylish & practical, inside & out. You'll love the front porch; pull up a chair & relax with your morning coffee or evening glass of wine. The stone exterior, interlock landscaping & mature trees provide great curb appeal. Enjoy the benefits of the widened driveway, generous sized garage and fully fenced, landscaped backyard with patio area for outdoor dining. Step into the impressive foyer with its grand windows & staircase open to the 2nd floor. There's room here to greet guests & to accommodate your family's "stuff." Make meals & memories in the upgraded kitchen: stainless steel appliances, double sink & touch faucet, generous number of cupboards & an expanse of quartz countertops. The homeowners have stylishly updated this home with custom lighting, hardwood & luxury engineered flooring throughout. Other upgrades include new roof in 2022. The living room offers great space for activity & entertaining. Main floor family room is a real highlight with its fireplace, large windows and cozy atmosphere. Primary bedroom is your retreat - room for a king-sized bed with space to spare! There's a fireplace for extra comfort & a lovely 4-piece ensuite bathroom with double linen closet. But wait until you see the dressing room - a dream 10x10 ft walk-in closet - enjoy natural light from the large window & the space to pamper yourself. With 2 more bedrooms, family bathroom & laundry room upstairs, this home is beautiful, spacious and move-in ready. Settle into this great neighbourhood and enjoy its many amenities: Clark Fields, excellent schools, bike paths, dog-walking trails, proximity to shopping centers, Costco, public transit & easy access to Hwy 416 for your work commute. List of upgrades available. (id:43934)
116 Popplewell Crescent
Ottawa, Ontario
Discover the perfect blend of space, style, and location in this beautiful Richcraft 4 Bed/3.5 Bath End-unit townhome offering an expansive 2,191 sq. ft. approx. (as per builder plan) of finished living space, ideally located in one of Barrhaven's most sought-after neighborhoods - just steps from Costco, the Amazon warehouse, top-rated John McCrae Secondary School, shopping, restaurants and minutes to Highway 416. Step into a grand, high-ceiling foyer that opens to a thoughtfully designed main floor featuring rich hardwood floors, a separate dining room, dedicated office/den, bright living room, and a breakfast nook overlooking a stylish kitchen with granite countertops. Elegant metal stair railings lead to the upper level, where you'll find 4 spacious bedrooms, including a primary suite with a 4-piece ensuite, another full bath, and a convenient laundry room. The fully finished basement offers a huge recreation area with a cozy gas fireplace and an additional full bathroom ideal for a rec room, home gym or a guest suite. Enjoy outdoor living in the fully fenced backyard, perfect for kids, pets, and summer BBQs. Recent updates include brand new carpet, freshly painted throughout, and new pot lights for a bright, modern finish. This home is move-in ready and perfectly situated for convenience, comfort, and quality living. Don't miss out on this rare opportunity! (id:43934)
2784 Grand Canal Street
Ottawa, Ontario
Welcome to 2784 Grand Canal St. A Rare Semi-Detached Gem in Sought-After Half Moon Bay! This beautifully maintained 3-bedroom, 4-bathroom home offers over 2,000 sq ft of versatile living space, including a fully finished basement with a full bathroom. Step inside to find hardwood flooring throughout the main level, a spacious open-concept layout, and a large kitchen with an oversized island ideal for entertaining and everyday living. This home is full of charm and thoughtful touches that give it a warm inviting character. Enjoy your own private outdoor oasis with a gorgeous backyard, complete with a custom deck, pergola, and a 7-person hot tub, perfect for relaxing or hosting year-round. Close to parks, schools, and all the amenities of Half Moon Bay. Don't miss this opportunity to make it yours! (id:43934)
M - 15 Banner Road
Ottawa, Ontario
Well-maintained and updated end-unit townhome, perfect for first-time buyers or investors. Located near Bruce Pit walking trails, schools, parks, the Queensway Carleton Hospital, shopping and HWY 417. Extensively updated in 2018 with new siding, insulation, lighting, potlights, and main floor laminate. Roof and asphalt repairs completed in 2019. The bright main level features a spacious living and dining area and a kitchen with newer appliances (2021). Upstairs offers two generously sized bedrooms with ceiling fans and a full bath with updated flooring and vanity.The fully finished basement includes two additional bedrooms, 2-piece bath, and laundry room. Enjoy a partially fenced front yard, ideal for a patio or garden. Hot water tank is owned. Move-in ready with excellent access to amenities and transit. (id:43934)
433 Duvernay Drive
Ottawa, Ontario
Welcome to 433 Duvernay Drive, a charming and well-maintained single-family home located in a quiet, family-friendly neighbourhood in Orléans. This 3 bedroom, 1.5 bath home features a bright and functional layout, perfect for growing families or first-time buyers. The main floor offers a separate living room and dining room, creating defined spaces for relaxing and entertaining. The finished basement provides additional living space ideal for a rec. room, home office, or gym. Enjoy the convenience of an attached single car garage and the comfort of a large, fully fenced backyard, perfect for kids, pets, and outdoor entertaining. Situated close to schools, parks, shopping, and public transit; this move-in-ready home offers great value and a fantastic lifestyle in one of Orléans most desirable communities! (id:43934)
209 Arcola Private
Ottawa, Ontario
Ideally located in a quiet street in Overbrook, this 1600+ sqft townhome offers the perfect blend of space and urban convenience. Just 5 minutes from St. Laurent Shopping Centre and 10 minutes from downtown, you'll enjoy quick access to transit, shops, fire station, schools, restaurants, and highway. The home features 3 generously sized bedrooms, 2 full bathrooms, and a powder room, with an open-concept layout designed for comfortable, modern living. A bright, sun-filled living room overlooks the front yard perfect for both unwinding and entertaining. A great opportunity for those seeking a well-connected lifestyle in the heart of the city. Freshly painted walls (2025), brand new carpets in all bedrooms (2025); water heater (2025), stove, refrigerator replaced in the last 5 years. Association fee includes road maintenance, snow removal, common area landscaping. Property being sold as is/where is. (id:43934)
1017 Moore Street
Brockville, Ontario
This newly built semi-detached home in Stirling Meadows, Brockville, offers a stylish and functional design with convenient access to Highway 401 and nearby shopping. The Stratford model by Mackie Homes presents approximately 2,095 square feet of thoughtfully designed living space. The bright, open-concept layout includes three bedrooms, three bathrooms, and an oversized single-car garage. A contemporary two-toned kitchen serves as the heart of the home, featuring a centre island, quartz countertops, a fridge, stove, hood fan, and dishwasher. A pantry and an office nook add both practicality and flexibility. The living room features a tray ceiling and flows effortlessly into the adjacent dining room. From here, sliding doors lead to the sun deck and backyard, creating a seamless connection between indoor and outdoor spaces. Upstairs, the primary bedroom offers a walk-in closet and a five-piece ensuite with a freestanding bathtub, separate shower, and a dual-sink vanity. Two additional bedrooms, a full bathroom, and a laundry room complete the second level. (id:43934)

