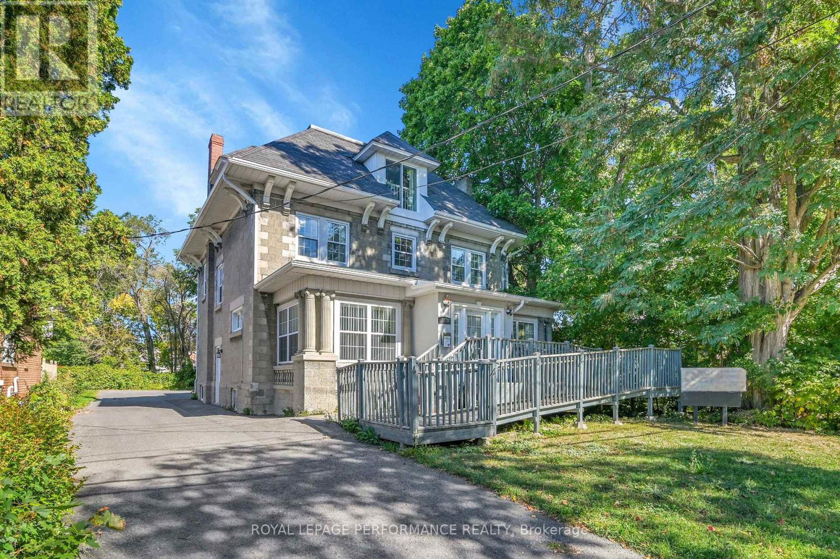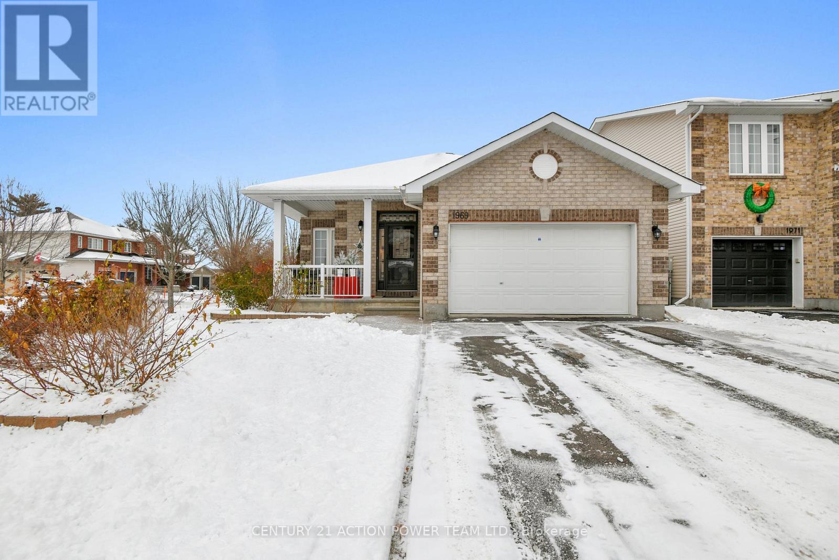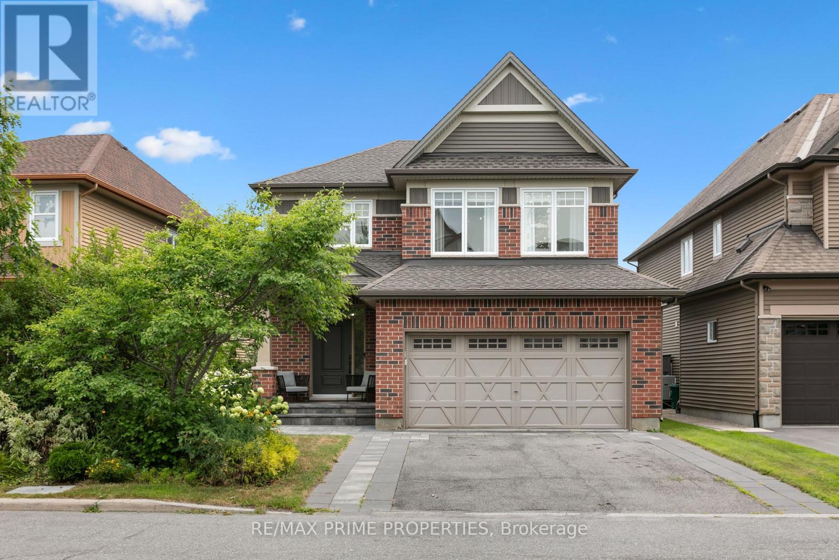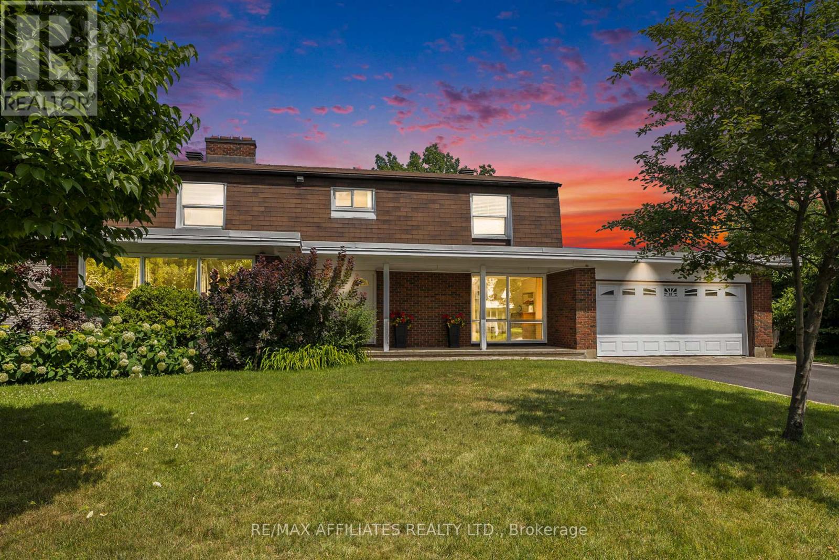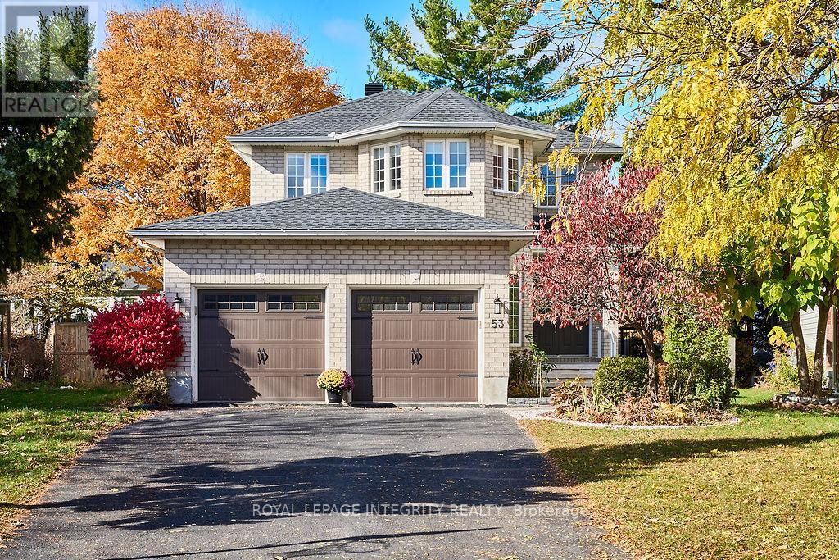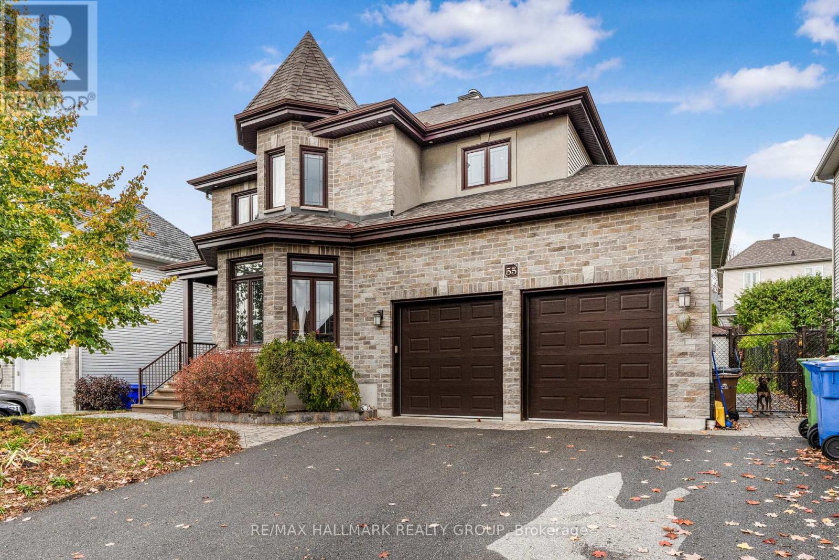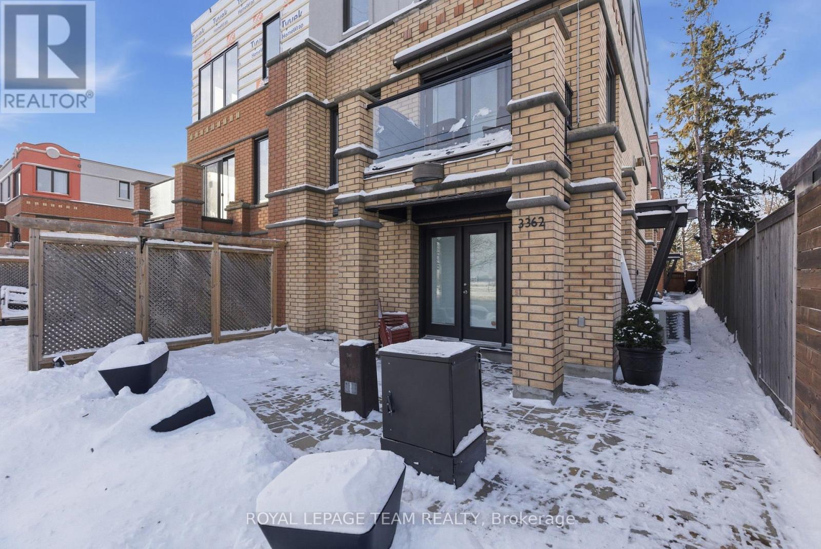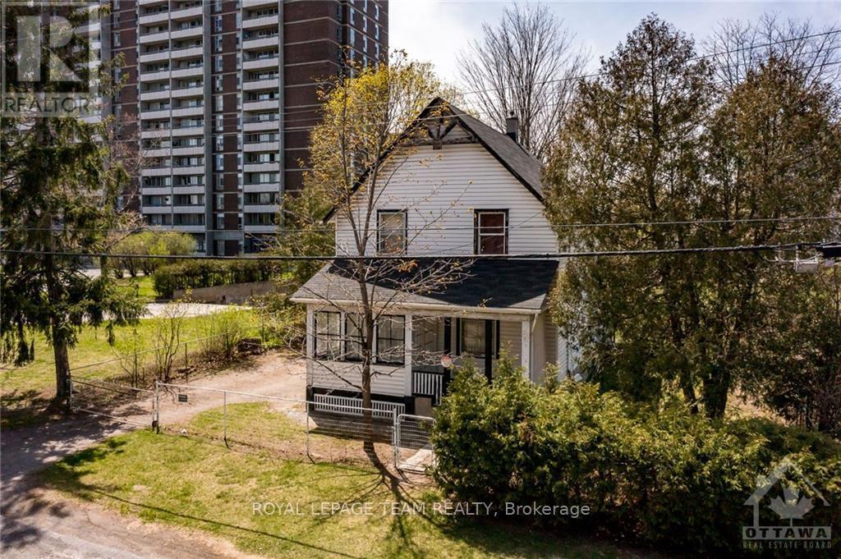We are here to answer any question about a listing and to facilitate viewing a property.
747 Kenny Gordon Avenue W
Ottawa, Ontario
This spacious BRAND NEW HOME is lovely and patiently awaits for the right Buyer. Priced for quick occupancy with kitchen appliances and central air conditioning already installed. Great value with over $40,000 in builder upgrades with HST INCL PLUS Buyer has a full Tarion Warranty with a pre-delivery inspection prior to closing. Some of the carefully selected designer finishes, hugely popular and on everyone's "wish list" incl an 8' x 10.6' handyman space in the attached garage . (Check out the floor plan.) The main floor has upgraded hardwood, the kitchen features upgraded cabinetry, quartz countertops, pot lights, walk-in pantry and a large island with bar style seating. 12' vaulted ceilings and a gorgeous gas fireplace invite you into the cozy main floor family room while a main floor flex room gives every family a room to use as a main floor office or suit other needs. Upstairs the Primary Bedroom has both his/hers walk in closets and an ensuite with large glass shower and double sinks. In addition to the three bedrooms, there is a huge, open loft style room as well as a spacious laundry room. Additional upgrades, incl fully developed basement stairs to the lower level as well as incl a 3 pce rough-in for a future bath, if needed. Current taxes do not reflect property value and it is to be reassessed for taxes prior to closing. Offers are to be communicated during regular business hrs, if possible with 24 hr irrevocable. Buyer's deposit to be held by Seller's lawyer and Buyer to sign Builder's Agreement within 5 days of acceptance of OREA agreement. (id:43934)
117 First Street E
Cornwall, Ontario
Ideally situated in the heart of Cornwall's vibrant downtown core, this substantial and versatile property offers unmatched potential for investors, business owners, and owner-occupiers alike. The property permits a broad range of uses including professional offices, residential apartments, mixed-use development, and more. Formerly configured as four self-contained units, the building is thoughtfully designed with multiple kitchens and bathrooms, providing flexibility for various occupancy or leasing scenarios. Whether you intend to operate your own business, generate rental income, or establish a live-work arrangement, this property easily adapts to your needs. The property showcases a timeless character stone façade, complemented by tastefully renovated interiors that combine functionality with modern appeal. Ample on-site parking ensures convenience for clients, tenants, or residents. Situated in a highly desirable downtown location, the property is steps away from major amenities including shopping centres, restaurants, boutique shops, and the scenic waterfront. Whether you're seeking a peaceful lifestyle, business opportunity, or strategic investment, Cornwall offers the perfect balance of small-town charm and urban convenience. (id:43934)
1969 Loasa Lane
Ottawa, Ontario
Simply Fabulous Location. Move-in ready, no work required! Welcome to this beautifully renovated detached bungalow offering 2 + 1 spacious bedrooms & three FULL bathrooms. Thoughtfully upgraded from top to bottom, this home seamlessly combines modern comfort with timeless charm. Open Concept Living & dining areas share an abundance of natural light, a gas fireplace, perfect for both entertaining & everyday family life. Enjoy cooking in the huge existing kitchen featuring high contemporary cabinetry, granite countertops, a large breakfast bar + extra sitting room. Spacious primary bedroom includes a double closet & a private ensuite for added comfort & privacy. A second spacious bedroom w/double closet has a conveniently located full bathroom close by. Practical mudroom/laundry room on main opens to the double garage. Newly Finished lower level offers additional living space, ideal with a family room, home office, bedroom or guest suite, complete with a gorgeous new third bathroom. A huge utility room/storage area with another handy laundry hook-up of its own. Most recent renovations include flooring throughout, wood stairs, new paint, FULLY finished lower level etc etc. Step outside to a fenced, landscaped backyard with patio area-perfect for BBQs, gardening, or enjoying the outdoors w/ family & friends in your own private covered HOT TUB! Irrigation system & storage shed. Located in a quiet, family-friendly neighbourhood close to parks, schools, shopping, public transit. Quick access to major roadways makes commuting a breeze while enjoying the peace & privacy of a single detached corner home. Ample parking in private driveway + attached double garage. Ideal for downsizers, or anyone seeking a stylish bungalow in a great community. Don't miss the opportunity to own this stunning, renovated bungalow. Experience the perfect blend of comfort & style! Unique Home! (id:43934)
526 Golden Sedge Way
Ottawa, Ontario
Welcome to this absolutely stunning 4-bedroom, 4-bath home in a family-friendly neighbourhood close to parks, schools, and more! Featuring 9ft ceilings, hardwood, ceramic tile, and warm, inviting tones throughout. The main floor includes a quiet den perfect for a home office and a formal dining room with vaulted ceilings adjacent to the gourmet kitchen with rich cabinetry, granite countertops, and a spacious eat-in area overlooking the family room with gas fireplace. Enjoy the private, fully fenced backyard with a heated saltwater above-ground pool and two-tiered deck ideal for entertaining. Upstairs offers hardwood floors, a luxurious primary retreat with a large walk-in closet and spa-like 4-piece ensuite, plus 3 additional bedrooms, a full bath, and convenient laundry. The finished basement includes a large rec room with gas fireplace, full bath, gym area, and ample storage. (id:43934)
1687 Sharon Street
North Dundas, Ontario
Welcome to SILVER CREEK ESTATES! Zanutta Construction's newest model - THE CLARA, is a stunning 1628 sq. ft. bungalow, where modern comfort meets timeless design! This beautifully crafted 3-bedroom, 2.5-bath home offers a bright, airy, and spacious open-concept layout perfect for family living and entertaining. The heart of the home features a chef-inspired kitchen complete with a large quartz island, corner pantry, upgraded cabinetry, black hardware and high-end finishes throughout. The adjoining living room with a cozy gas fireplace and abundant pot lighting creates a warm, inviting atmosphere.The primary suite is a true retreat, featuring a walk-in closet and a 3 pc ensuite bath with quartz counters, contemporary fixtures and a walk in shower. Two additional bedrooms and a well-appointed main bath provide space and comfort for family or guests.Convenience is key with a laundry/mudroom combination offering inside access to the garage, ideal for busy households. Thoughtful touches like luxury vinyl flooring throughout, a covered front porch, and stylish details elevate this home's appeal.Bright, open, and impeccably designed , this bungalow blends functionality and modern elegance in every detail. A must-see for anyone seeking comfort, style, and quality craftsmanship in one beautiful package. Only minutes from the 416, easy commute to Ottawa. 10 min from Kemptville and all it's amenities. Picture is artist rendering, finishes will vary. HST inlcuded in purchase price with rebate to builder. Model home available to view by app. Other lots and models to choose from. OPEN HOUSE LOCATED AT 1694 SHARON ST. (id:43934)
23 Sioux Crescent
Ottawa, Ontario
A MUST SEE! Beautiful 4 bedroom home located on a tree-lined crescent in a quiet, family friendly neighbourhood! Pride of ownership prevails in this stunning home. The home features tons of natural light and an excellent living space with hardwood floors on the main and top floor. Spacious kitchen with lots of counter and cabinet room, and a full sized pantry. All bedrooms are generously sized. Master bedroom has a walk-in closet & full ensuite bathroom with a stand-up shower. Large fully finished basement with rec room, and playroom. Back facing the Okanogan park with a large deck & end-to-end interlocked patio, great for hosting family BBQs! Enjoy summer to the fullest with your very own in-ground pool perfect for relaxing and entertaining. Whether you're hosting weekend BBQs or enjoying a quiet evening swim, this backyard pool offers the perfect escape from everyday life. Within walking distance of bike paths, trails, schools, transit, the Queensway Carleton Hospital. Don't miss out on this opportunity and book your showing today! (id:43934)
53 Newcastle Avenue
Ottawa, Ontario
Tucked away on a serene street, this exquisite residence is an absolute dream! You will be delighted by a private oasis that is meticulously landscaped on a pie-shaped lot spanning over 7,728 sqft. It blends Modern Luxury & Comfort Elegance, and is embraced by breathtaking natural beauty. Generous layout boasting 4+2 bdrms and 4 updated baths, this home truly offers an abundance of space and style. Step through an 18' grand foyer, be greeted by spaciousness that flows seamlessly into a charming Living & Dining Room. The heart of the home is the inviting open-plan Family Room and eat-in Kitchen. Stunning hardwood floors gracing the main, upper levels and staircase, expansive picturesque windows flood the space with natural light. The high-end finished kitchen boasts quartz countertops that gleam alongside a matching one-piece quartz backsplash. The large central island offers a luxury working station that becomes the heart of your culinary adventures. A cozy nook overlooks the massive private backyard with mature trees, perfect for breakfast or tea time. The laundry room is smartly positioned next to the mudroom. Countless upgrades include all bathrooms with expensive finishes. The large primary bdrm is a true retreat, featuring a splendor 5-piece ensuite with a view of splendid autumn; three additional bdrms share a modern bath. The lower level is a real gem, offering a fantastic extension of living space with 2 bdrms and a luxury full bathroom, it's the ideal setup for teenagers or guests. Picture yourself on the huge deck, soaking up the sunshine on a lazy afternoon or hosting a lively weekend get-together, while the kids play and run, it's all about embracing the indoor-outdoor fantasy. Families will absolutely adore the nearness of TOP schools, Kanata North High-Tech campus, public transit, facilities, golf courses, hiking trails, bike paths and super close to Richcraft Recreational Complex. Welcome to this dream home with effortless grace and endless joy!!! (id:43934)
55 Chalumeau Road N
Gatineau, Ontario
Located at 55 du Chalumeau in Gatineau, this exceptional property delivers nearly 2,000 sq. ft. of main-level living, 9-foot ceilings, premium materials, and a level of craftsmanship that would today command an estimated $1.1 million replacement cost, excluding land.From the moment you step inside, the home impresses with a grand entrance, French doors, sun-filled open-concept living spaces, an Osburn slow-combustion wood fireplace, and maple hardwood floors complemented by a striking open maple staircase. Every detail reflects durability, warmth, and timeless elegance.Offering 3 bedrooms possibilities of 4, 3 full bathrooms, and a powder room, a refined primary suite, a solid wood kitchen designed for both functionality and entertaining, a fully finished basement, and a heated double garage with EV charging capability, this home meets the expectations of today's most discerning buyers.Outdoor living is equally impressive with a large terrace featuring a retractable electric awning, a natural gas BBQ hookup, and well-planned storage solutions.Set in a peaceful, family-oriented community just minutes from Ottawa, 55 du Chalumeau represents a rare opportunity to own the quality of a high-end new build--without construction delays, uncertainty, or premium pricing. (id:43934)
3362 Carling Avenue
Ottawa, Ontario
Welcome to 3362 Carling Avenue, an executive three-storey semi-detached home set within a private enclave in the heart of Crystal Beach, directly across from Andrew Haydon Park and the Nepean Sailing Club. With open views toward the Ottawa River and Gatineau Hills, this is a setting that feels both peaceful and connected in one of Ottawa's most beautiful waterfront locations. Meticulously maintained by the original owners, the home offers an intentional layout across 3 levels. The ground floor features a private bedroom with a full ensuite and walk-out access to a patio overlooking the river, along with interior entry to the two-car garage. The main living level is bright and inviting, with wraparound windows, gleaming hardwood floors, 9-foot ceilings with crown mouldings, and a striking three-sided gas fireplace that anchors the space. The kitchen features rich cabinetry, granite countertops, stainless steel appliances, a generous island with seating, and flows seamlessly into the dining and living areas, making entertaining feel effortless. Upstairs, the primary bedroom is spacious and serene, complete with a luxury ensuite and custom glass shower door, alongside an additional well-proportioned bedroom. The covered balcony with a power awning extends the living space outdoors, while the unfinished basement provides excellent storage and flexibility. With proximity to DND, the new LRT system, Bayshore Mall, and Bells Corners, this location balances tranquil waterfront living with easy access to city amenities. A refined, move-in-ready home in a truly exceptional setting, this home offers a rare opportunity to enjoy Crystal Beach living at its best. Common elements association fee of $167/month ($2,000 annually) for snow removal, insurance and lighting laneway. 24 hr irrevocable on all offers. Visitors parking on both sides as you enter. (id:43934)
883 Craig Road
North Grenville, Ontario
Looking for a resort lifestyle in your very own private backyard oasis? Enjoy spectacular sunsets? Wanting a home in the country but only minutes to all the amenities in Kemptville? Look no further! This gorgeous, contemporary bungalow in Oxford Mills has been recently, extensively upgraded and is meticulously kept! Pride in ownership & move-in ready! The home sits on a gorgeous 5.5 acre lot that has a large cleared area (no need for a ride on mower as the property comes with a new Robotic GPS Lawn Mower) as well as forested land offering complete privacy. The backyard oasis includes a luxurious in ground salt water pool (new liner, new lights, new heater, new salt cell) w/ a large interlock patio and deck perfect for all your entertaining needs. Included is a beautiful barrel sauna and a new, fully enclosed gazebo with screened windows & a decadent swim spa/hot tub! NO views of any neighbors - just nature! The beautiful & functional floor plan offers an open concept Great Room that boasts luxury vinyl flooring, a large picture window & is open to the Gourmet Custom Kitchen with tons of cabinetry, granite counters, large island & honed marble backsplash. Open to the dining area with new french doors that lead to your new deck w/glass railings. ALL new flooring & lights fixtures throughout the home. NO carpets! Main floor primary bedroom w/a new 4 piece bath that will WOW you! The second & third bedrooms are generously sized and complete the main floor. Need a nanny suite, teenager retreat or in-law suite? Downstairs you will find a spacious family room w/cozy wood fireplace (WETT certified), a 4th bedroom, a new 4 piece bath, den, a gym, and two extra rooms to fill! UPGRADES IN THE LAST TWO YEARS: New roof, new facia, soffit & eavestrough, new heat pump system, new hot water tank. Professionally installed exterior Gemstone lights on exterior of home. Large gravel pad on property. A perfect retreat in the country yet close to Kemptville & Hwy #416 (id:43934)
3205 Starboard Street
Ottawa, Ontario
Welcome home! The Sugarplum's elegant staircase greets you as you walk in. There is a cozy den, perfect for a home office, and a dining room for family events. The primary bedroom features a walk-in closet and ensuite bath. Finished basement rec room allows for plenty of space for entertaining family and friends. Enjoy hardwood flooring on the main floor, and smooth ceilings on the main and second floors. Take advantage of Mahogany's existing features, like the abundance of green space, the interwoven pathways, the existing parks, and the Mahogany Pond. In Mahogany, you're also steps away from charming Manotick Village, where you're treated to quaint shops, delicious dining options, scenic views, and family-friendly streetscapes. Immediate occupancy. (id:43934)
830 High Street
Ottawa, Ontario
ATTENTION DEVELOPERS!! R4N - Residential Fourth Density Zone - Rare opportunity in Britannia Heights on a 66' x 121.47 LOT Area: 7,965.29 ft (0.183 ac) allowing a wide range of residential building forms including multi unit dwelling, low rise. The immediate neighborhood is a mix of single family residential, townhome, low rise and high rise apartment developments. Close to everything! Public transit, walking distance to amenities, shops and restaurants. Buyers must due their own due diligence in regards to development options. If you're not ready to develop immediately there is a 2 storey (4 bedroom, 1 bath) home on the property with new propane furnace & new 200amp service, rent it out until ready to develop! Endless possibilities....Phase I environmental completed. Close to amenities, shopping and easy access of the 417. (id:43934)


